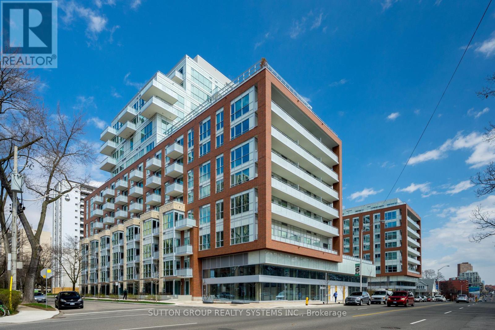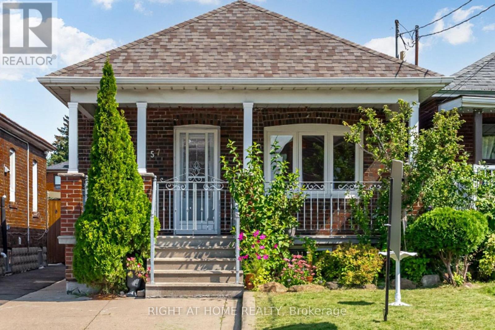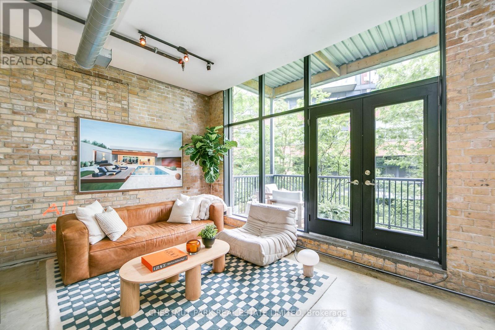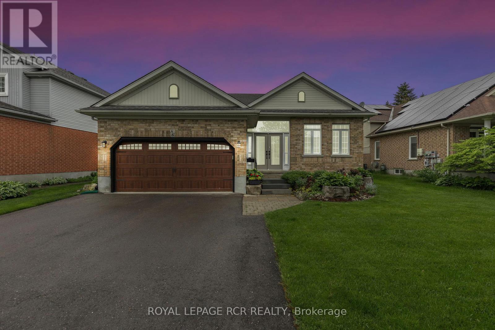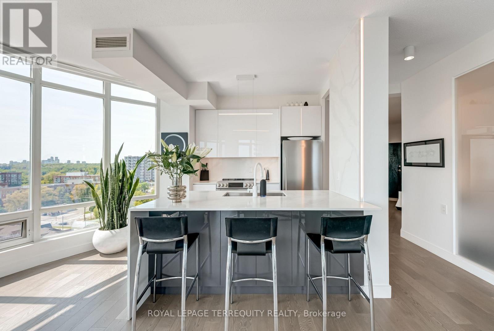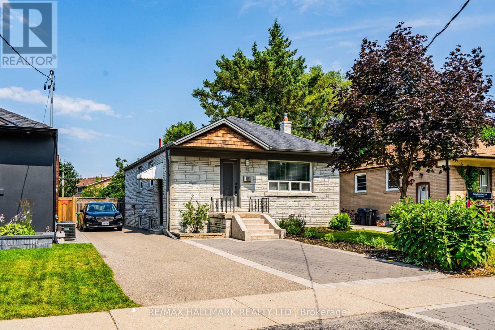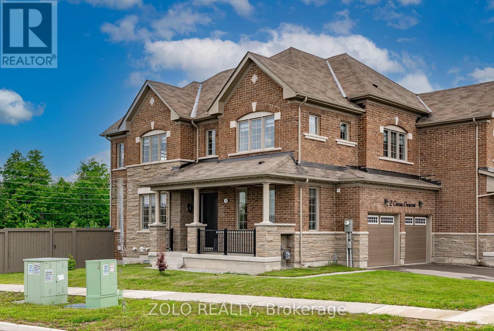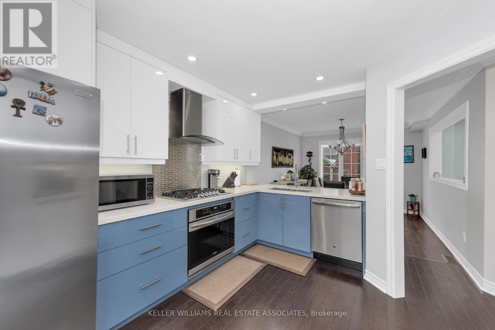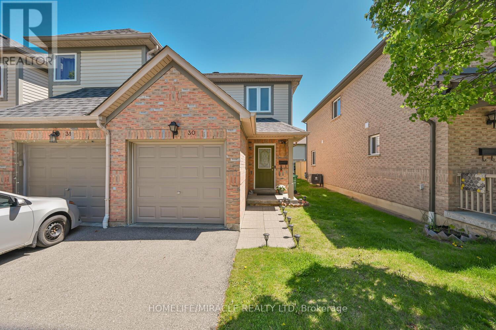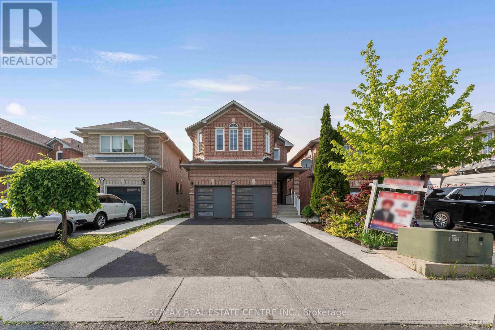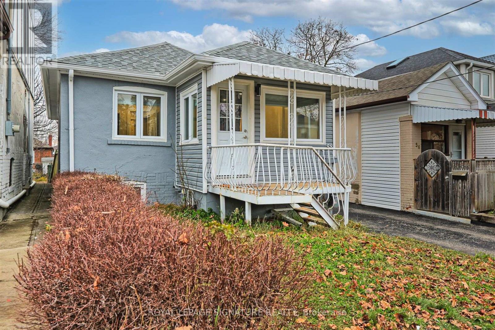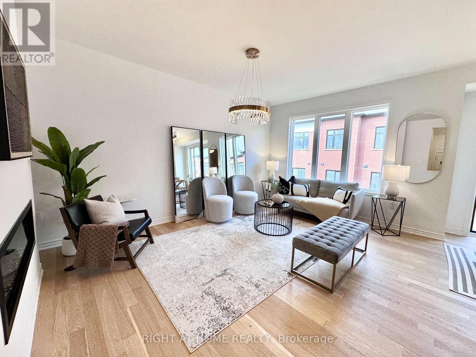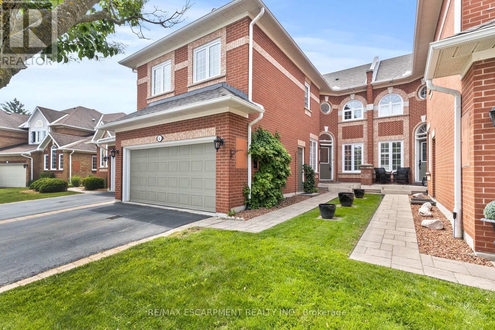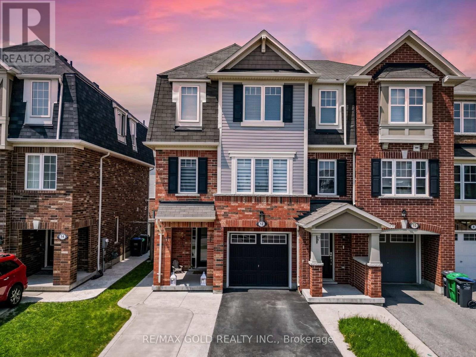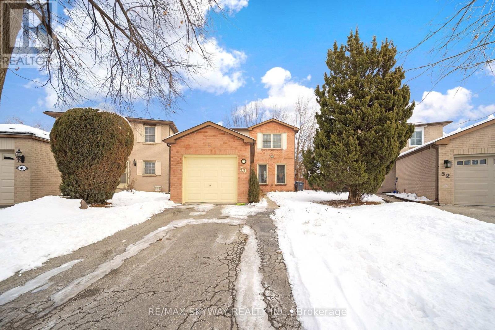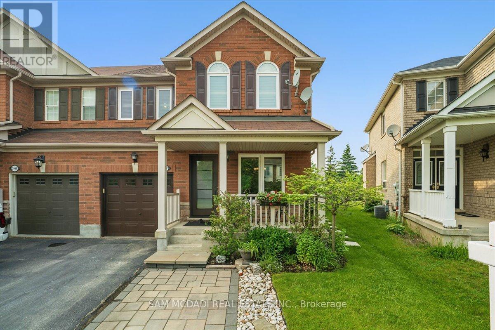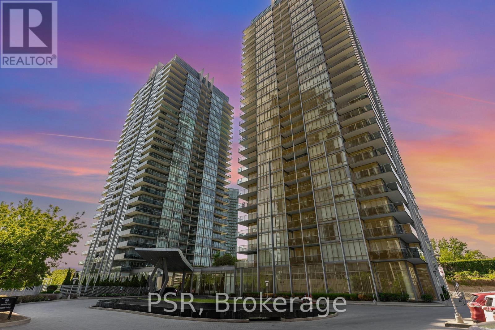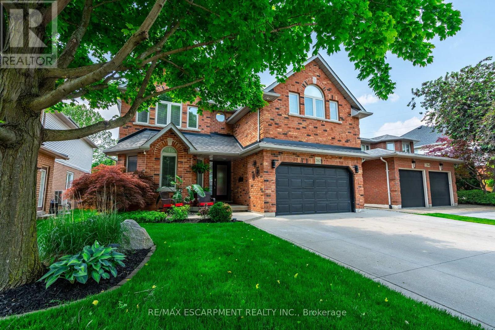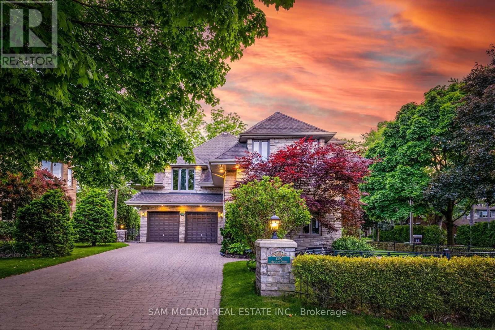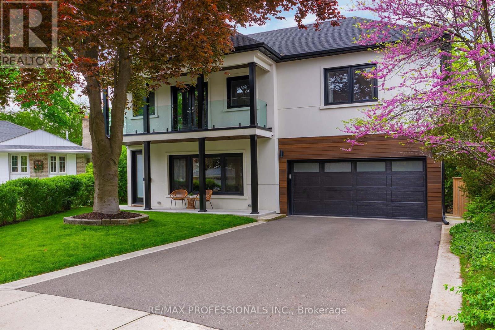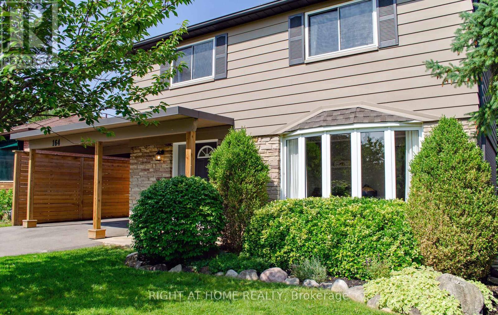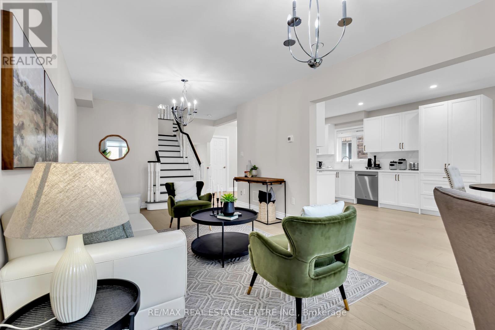1017 - 1830 Bloor Street W
Toronto, Ontario
Here It Is!! The Rare And Awesome "Traymore" Living Space! A Spectacular Unit Awaits You At High Park With Remarkable Views. This Sensational Unit Features Spacious Bedroom, Den, Ensuite Laundry & Balcony. Modern Kitchen With Granite Counter Top, 2-Full Luxury Baths, Parking, Locker, Memories Of Summer Get-Togethers With Family And Friends Will Be Made In This Amazing Space, Conveniently Located On The Bloor Subway Line, Luxury Building W/Lots Of Amenities. (id:53661)
18 Weber Drive
Halton Hills, Ontario
Welcome to 18 Weber Drive, a Charming Home in mature Georgetown! Nestled in a highly desirable, family-friendly location just steps from schools, shopping, restaurants, walking trails, and more, this updated gem sits on a spacious 55' x 127' lot perfectly poised to become your personal backyard sanctuary. Whether you're dreaming of a pool or a lush garden retreat, the possibilities are endless! Inside, this lovingly updated home offers a bright, airy atmosphere. Soaring cathedral ceilings on the main floor add an extra layer of grandeur. The modern touches are evident throughout, with new pot lighting, luxury vinyl floors, and freshly painted walls (2025). The kitchen boasts sleek new quartz countertops (2025), stainless steel appliances (including a brand-new fridge and dishwasher - 2025), a cooktop, and a built-in oven ready for your culinary adventures. Three generously sized bedrooms are bathed in natural light, each featuring mirrored closet doors and windows that showcase the expansive backyard views. The updated (2025) 4-piece bathroom upstairs is a tranquil retreat with a stone vanity, ample storage, a new toilet (2025) and a luxurious jet tub for ultimate relaxation. Need more space? The professionally finished basement is your answer. With larger windows, a separate laundry room, and a newly renovated 3-piece bathroom (2025), this area offers endless potential, perfect for a home office, gym and additional living space. This home also features a brand-new high-efficiency furnace (2025), central air conditioning, and an owned water softener. The only rental is the hot water tank! As you step outside, you'll be greeted by a brand-new stone walkway leading to a beautiful rear stone patio. Equipped with a natural gas line for your BBQ or fire pit, this space is ideal for summer nights with friends and family. Relax under the charming gazebo, a perfect spot to unwind, entertain, or keep an eye on the kids in your fully fenced backyard. (id:53661)
57 Chamberlain Avenue
Toronto, Ontario
Welcome to 57 Chamberlain Ave, right in the heart of the lovely & conven. neighborhood of Briar Hill, close to good shopping & restaurants of Eglinton W. & the new LRT Dufferin station. This charming solid brick det 2 bed. bung. has been Fully Renovated from top to bottom. The lovely living rm looks out to a beautiful full width porch There are two good size bedrooms, a 4 piece bath, with an upstairs laundry. Gleaming brand new hardwood floors throughout, original gum wood trim and plaster ceiling moldings for that extra character. Side Ent. To Bsmt. The bsmt has good height & ready to utilize the space for a second living space or 100% rental income potential, with 2 extra bedrooms, bathroom, Full Kitchen and laundry room. The backyard oasis is deep with a Absolutely Gorgeous Garden for planting your annual crop of vegetables or Flower garden. This Bountiful Garden Of Course Has A Garden Shed For All Of your outdoor storage accessories. Don't miss the opportunity to own this conveniently located home in the heart of briar Hill. Perfect for first time home buyers, growing families and Investors! (id:53661)
303 - 363 Sorauren Avenue
Toronto, Ontario
Own a piece of Torontos history in one of the best neighbourhoods at the Robert Watson Lofts. A rare and beautiful authentic hard loft conversion, this former confectionary plant offers residents a unique blend of meticulously preserved architectural character, combined with a modern sensibility that makes living in it an extraordinary experience of its own. From the original factory brickwork (circa 1903), to the homage paid by original exterior lettering, one is always reminded this space has a story. Enter Suite #303, a stunning unit that has been fully and thoughtfully renovated by its current owner. A gallery hallway welcomes one into the soaring space embraced by high ceilings and exposed original brickwork. Indulge in a large sun-filled principal bedroom with ample closets and a rare large architectural window. Cook and entertain in a custom modern kitchen with well-designed storage and displays, SS appliances, eat-in waterfall island, and quartz countertops. A renovated bathroom offers a glass walk-in shower, large vanity with modern hardware, ensuite laundry with washer and dryer. Natural light graces the large living room through floor-to-ceiling windows. Step into your outdoor living space with a walkout to large balcony perched amongst a canopy of trees, above the tranquil inner courtyard. Complete the package with an owned underground parking spot and locker. Building amenities include a well-equipped gym, party room, communal courtyard, and plentiful visitor parking. The perfect location - merely steps from Sorauren Park with one of the best farmers markets in the city, sports facilities, off leash dog park, and coffee shops. An easy stroll to Roncesvalles known for its stores and restaurants. Truly a unique opportunity to own a very special property - come fall in love. (id:53661)
39 Wardenwood Drive
Brampton, Ontario
Gorgeous End Unit Freehold 2 Storey Town House Bright And Spacious Comes With 3 Great Size Bedrooms .A Great Quiet Family Oriented Neighborhood. Double Door Entry, Separate Living, Family Room, Breakfast Area, Upgraded Kitchen W/ Granite Counter Top, S/S Appliances, Oak Staircase. .New Paint ,New Laminated Floor Comes With Many Upgrades. Attached Garage With 2 Car Parking. (id:53661)
86 Hunter Road
Orangeville, Ontario
Discover this beautiful bungalow, perfectly situated in the charming village of Orangeville, where you enjoy a relaxed lifestyle surrounded by great restaurants, shops and trails. With over 1860 sq ft of living space on the main floor, this home offers ample room for comfortable living. The layout includes 3 spacious bedrooms, a bonus room perfect for a home office or hobby space, and a beautifully appointed kitchen. Key features are: 3+1 bedrooms, nicely finished basement, convenient access to 2 car garage, 2 parking spaces on driveway, beautiful backyard with a shed, stunning garden at the front of the house and close proximity to the Orangeville hospital providing peace of mind for you and your family.The bungalow offers the perfect blend of comfort, functionality and charm, making it an ideal choice for those looking to put down roots in a wonderful community. Don't miss out on the opportunity to make this house your home! (id:53661)
3856 Trelawny Circle
Mississauga, Ontario
Welcome To 3856 Trelawny Circle, A Charming Detached Home Nestled On A Quiet, Family-Friendly Cul-De-Sac In The Highly Sought-After Lisgar Community Of Mississauga. This Beautifully Maintained Residence Offers Approximately 2,000 Sq.Ft. Of Functional Living Space, A Detached Two-Car Garage, And Driveway Parking For Two Additional Vehicles. The Main Floor Welcomes You With A Bright Formal Living Room Featuring A Bay Window Overlooking The Front Yard, And French Doors Leading Into A Separate Dining RoomAn Ideal Setting For Family Gatherings And Entertaining. The Custom-Designed Kitchen (2015) Is A Chefs Dream, Showcasing VPL Flooring, Pot Lights, A Large Centre Island, And Premium Built-In Appliances Including A Sub-Zero Refrigerator And A Built-In Wolf Coffee Machine. Thoughtfully Designed From Top To Bottom, This Kitchen Also Provides Direct Access To The Private Backyard. Adjacent To The Kitchen, The Cozy Family Room Features A Gas Fireplace And A Serene View Of The Landscaped Yard. A Convenient Main Floor Laundry Room And A 2-Piece Powder Room Complete This Level. Upstairs, The Primary Suite Offers A Walk-In Closet And A Beautifully Renovated 4-Piece Ensuite (2023), While Two Additional Bedrooms Share A Recently Updated 3-Piece Main Bath (2023). The Unfinished Basement Presents Endless Potential To Create Additional Living Space Tailored To Your Needs. Set On A Pie-Shaped Lot Surrounded By Mature Trees And Gardens, This Home Offers Tranquility While Being Walking Distance To Schools, Parks, Trails, And Transit. Just Minutes From Meadowvale GO Station, Major Highways, And All The Amenities Mississauga Has To Offer, This Is A Rare Opportunity To Own A Turnkey Property In An Unbeatable Location. Dont Miss Your Chance To Call This Home. (id:53661)
1210 - 15 Windermere Avenue
Toronto, Ontario
For those who envision life framed by skyline silhouettes and shimmering lake views - this is it! This rarely offered 2+1 bed, 2 bath residence features a functional split-bedroom layout and over $70K in luxury upgrades and finishes. Designed with contemporary flair, every detail has been thoughtfully curated for the discerning buyer who values comfort, design, and elegance. The finest materials, craftsmanship, and finishes elevate this suite to Architectural Digest-worthy status. Enjoy breathtaking 180-degree panoramic views of the city skyline, shoreline, and sunsets through dramatic 9-ft floor-to-ceiling windows. A wall of glass fills the open-concept living and dining area with natural light, creating a warm and expansive atmosphere. Step onto the balcony to unwind and take in golden hour over the lake. A sleek, contemporary kitchen appointed with a quartz waterfall island, countertops, backsplash, and top-of-the-line appliances. The versatile den overlooks the main living space and can function as an office or nursery. The primary bedroom offers a 4-piece ensuite and double closets, while the second bedroom features floor-to-ceiling windows and ample storage. Premium interior upgrades include designer lighting, custom frosted glass panels with backlighting in both bathrooms, custom designed kitchen, upgraded quartz countertops with waterfall edges, and superior hardwood flooring throughout. Nestled in a lush waterfront enclave, this residence offers the perfect blend of serenity and city life. Just minutes from High Park, Sunnyside Beach, Grenadier Pond, and the Lake Ontario boardwalk, nature and leisure await. You're also under 8 minutes to the charm of Bloor West Village with cozy cafés, fine dining, artisan markets, and boutique shopping. With top-rated schools, hospitals, seamless transit, and only 20 minutes to downtown, every urban convenience is easily within reach. (id:53661)
3178 Buttonbush Trail
Oakville, Ontario
Luxurious 5-Bedroom Home Facing Park | South-Facing | Ideal In-Law Suite on Main Floor. Nestled on a quiet, tree-lined street in prime Oakville, this is 3,573 sqft of elegant living space, ideally designed for multigenerational family living. Located directly facing a peaceful neighborhood park, it offers both tranquility and convenience, with easy on-street parking and no noise from busy playgrounds. 10-ft ceilings on main floor, 9-ft on second airy and bright throughout. Premium hardwood floors and oak staircase, with upgraded pot lights. Oversized quartz island, stylish backsplash, and sunlit breakfast area with walk-out to south-facing backyard. Main floor includes a full 3-piece bathroom and a flexible bedroom/office perfect as in-law suite or home office, highly suitable for families with elderly parents. All four upstairs bedrooms come with private ensuite. Second-floor laundry room for added convenience. Unique corner-like positioning with extra windows on the side thanks to the adjacent pedestrian walkway not a "sandwich home", offers exceptional natural light and privacy. Steps to top-ranked schools, parks, scenic trails, and local amenities. Minutes to Hwy 403, 407, QEW, and 401 ideal for commuters. Close to Oakville Trafalgar Memorial Hospital, shopping plazas, restaurants, and more. This is a rare opportunity to own a sun-filled, thoughtfully designed family home in one of Oakville's most sought-after, well-established neighborhoods. The main-floor suite makes it especially appealing for South Asian families seeking comfort for multi-generational living. (id:53661)
407 - 475 The West Mall
Toronto, Ontario
Welcome to Sunset West Condos, a family-friendly and safe community that is ideal for growing families, empty nesters or first-time buyers alike. With over 1,300 sq.ft. of living space this unit is perfect for a wide segment of buyers and is located close to schools, shopping, Centennial Park and the Etobicoke Olympium for sports and recreation. Convenient access to Highway 427, 401 and QEW for ease of commuting to any part of the city. This suite has a very functional layout with no wasted space and features an in-suite locker/storage room, a family sized living and dining area, 2 renovated baths, an updated large kitchen with ample storage, quartz countertops, porcelain floor, undermount sink, stainless steel appliances and a separate laundry space with full sized front load washer and dryer. The spacious primary bedroom features his and hers double closets and a very rare 3 piece ensuite featuring a large spa-like walk in shower, one of only a very few in the entire building! The original 3 bedroom plan has been converted to a 2+1 bedroom layout making it perfect for those professionals working from home, or can easily be converted back to a 3 bedroom layout for those families needing the third bedroom. Other great features include a nice sized open balcony for enjoying some outdoor space and fresh air from your unit, a smooth ceiling finish throughout (no popcorn ceilings here!) and 2 side by side parking spaces, perfect for buyers with 2 cars to park! Building amenities include a gym, sauna, games room, party room, tennis court, bicycle room, lots of above grade visitor parking, state of the art fire alarm system and a soon to be opened state of the art playground area! Please note that the maintenance fee includes all utilities (heat, hydro, water), cable TV and even high speed internet. Come see for yourself what makes this suite a truly wonderful place to call home! (id:53661)
41 Treeview Drive
Toronto, Ontario
Move right in or bring your dream home to life on this premium lot, nestled on an extra-wide, quiet street in the highly desirable Alderwood neighbourhood in Etobicoke. This charming, carpet-free detached bungalow is perfect for young families looking to settle down or for those looking to downsize in comfort. Step inside and you'll be welcomed by a bright, spacious layout with natural light pouring into every room, creating a warm and inviting atmosphere ideal for both relaxing and entertaining. The main level features an open-concept kitchen and dining area, complete with stainless steel appliances, a stylish backsplash, and ample storage. From the family room, walk out directly to a private, fenced backyard with a raised deck, perfect for summer barbecues, hosting guests, or giving the kids a safe place to play. Inside, you'll also find two generously sized bedrooms and a 4-piece bathroom on the main level. The modern finished basement offers even more versatility, featuring its own kitchen, full bathroom, and separate entrance, ideal for accommodating guests, independent adult family members, or for multigenerational living. For those looking to build, a complete plan for an approximately 3,000 sq ft custom home is available. With rezoning and committee of adjustment approvals already completed, the groundwork is in place for a seamless new build. Located just minutes from Sherway Gardens, the QEW, downtown Toronto, parks, schools, and every amenity you could need, this is a rare opportunity you won't want to miss! (id:53661)
2393 Bronte Road
Oakville, Ontario
Charming & Accessible 2-Bedroom Home in Sought-After West Oak Trails! Welcome to this beautifully maintained 2-bedroom, 2-bathroom townhome in one of Oakville's most desirable and family-friendly neighbourhoods. Perfect for first-time buyers, downsizers, or young families, this bright and inviting home offers both style and convenience. Freshly painted in 2025 and featuring new flooring (2025), this home shines with a spacious open-concept layout, 9-ft ceilings. This home has warmth and elegance throughout. The upgraded kitchen boasts stainless steel appliances, stone countertops, and custom cabinetry ideal for cooking and entertaining.The primary bedroom offers a private 3-piece ensuite and walk-in closet, while the second bedroom provides flexibility as a guest room, nursery, or home office. A second full bathroom adds extra convenience. Located on the ground floor, this unit includes private direct garage access and a wheelchair-friendly, no-stairs entrance, making it ideal for all life stages.Tucked in a quiet, well-managed complex, you are steps from top-rated schools, shopping, hospitals, transit, libraries, soccer clubs, and community centres. Enjoy nearby walking trails and parks for an active, connected lifestyle. Extras: Includes 1 locker and 2 parking spaces. Low-maintenance living with all the comforts of home. Do not miss this fantastic opportunity in West Oak Trails just move in and enjoy! (id:53661)
2 Circus Crescent
Brampton, Ontario
Welcome To This Beautiful Turn-Key Home Nestled On an Ideal Corner Lot Backing onto the Natural Heritage System In The Sought-After Family Community Of Mount Pleasant North; Boasting Nearly 2,000 SQ/FT of Finished Above-Ground Living Space & Huge Potential for an Accessory Apartment in the Basement; Double Car Garage w/ Direct Access; 4 Bedrooms & 2.5 Baths w/ Additional Rough-In in Basement; Upgraded Kitchen w/ Granite Counters, S/S Appliances, Water Filtration System, Hot Water Dispenser & Entertainers Island; Open-Concept Living/Dining with Huge Picturesque Windows & Gas Fireplace; Carpet Free; Ensuite Bath & W/I closet in the Primary; Ecobee SMART Thermostat; Central Vacuum; Roughed-In Electric Vehicle Charger; Energy Efficient Drain Water Heat Recovery (DWHR) System; Only Minutes To Mount Pleasant GO, Heart Lake Conservation Area, Highway, Schools, Shopping, Parks & More! Come Look. Love. Live.! (id:53661)
1 - 5031 East Mill Road
Mississauga, Ontario
Welcome to this well-maintained 2+1 bed, 2.5 bath townhouse in East Mill Mews and admire the bright charming Upgraded Corner townhome with 1200-1399 Sqft of comfort and style. Enjoy two spacious PATIOS, perfect for morning coffee or BBQ with friends and family. The main floor offers a spacious Livingroom with 15 Ft Ceiling and a Powder room with hardwood floor throughout. Steps up you will find separate dining room overlooking the kitchen. The Upgraded Contemporary Two Tone kitchen is featured with counter top gas stove, Quartz Counter, Backsplash, Chimney and B/I appliances, with extra pantry. Master Bedroom Features Walk-in Closet & 5 Pc Ensuite w/ laminate flooring, 2 nd Bedroom includes 3 pcs Semi Ensuite. Both washrooms are upgraded from top to bottom. Lower level (Basement) features a carpeted flexible recreation room with a gas Fireplace easily used as a third bedroom, plus a laundry room/furnace room. All Window Coverings, All Elfs, S/S Fridge, S/S Stove, S/S B/I Dishwasher, S/S B/I Microwave, S/S Ceiling Fan, Washer & Dryer, Pot Lights, California Shutters and Zebra Blinds (id:53661)
30 - 5255 Guildwood Way N
Mississauga, Ontario
Location, SQFT, & LOW maintenance, This Home offers it all! Calling all first-time home buyers or buyers looking to downsize! Charming well-built End-unit condo town boasting 2 Large bedrooms, 2 washrooms, over 1000 sqft conveniently situated steps to top rated schools, parks, public transit, HWY 403, HWY 410, HWY 401, GO Transit, Square One, Heartland & much more! Private driveway & garage provides ample parking right across from visitors parking. Covered porch entry ideal for morning coffee. Bright foyer presents sun-filled open concept main level with gleaming hardwood floors. Eat-in family sized kitchen w/ plenty of cabinets & counter space, SS appliances (2024), floating cabinets, & B/I dining table. Large naturally bright living room W/O to private rear backyard patio. *Brand new windows & sliding patio door (2023)* Upper level finished w/ 2 oversized bedrooms & 4-pc bath(opportunity to convert to 3-bed layout). Spacious master can fit king sized bed comfortable. Unspoiled basement awaiting your vision.Purchase a townhouse for the price of an apartment! Book your private showing now! (id:53661)
4 Fletcher Place
Toronto, Ontario
Immaculate Bungalow in the Heart of Central Etobicoke! Pride of ownership shines in this beautifully maintained 3-bedroom, 2-bathroom home, featuring a separate entrance-perfect for a potential in-law suite or rental income. Nestled in a welcoming, family-friendly neighborhood,you'11 love the convenience of being close to top-rated schools, TTC, parks, and all major amenities. Curb appeal abounds with an oversized front porch, ample parking, new driveway, and elegant stonework throughout the retaining walls and landing. Whether you're downsizing or investing, this exceptional property offers comfort, versatility, and location in one perfect package. Don't miss out-book your showing today! (id:53661)
6839 Gracefield Drive
Mississauga, Ontario
Discover this beautiful FULLY RENOVATED Double car garage backing onto Sixteen mile creek(RAVINE LOT) with NO REAR Neighbors, DETACH home in sought after lisgar community in Mississauga. The main floor captivates with Grand open foyer, elegant wood stairs, an open concept CHEF'S Delight kitchen with ample space and huge(11ft. long) Kitchen island. Quartz countertops, stainless steel appliances and gas pipeline. With over 3500 sqft. of living space, this Sundrenched home shows 10+++.Separate family room(with Fireplace) and living room along with main floor laundry adds to functionality. POT Lights throughout. The GRAND luxurious primary suite impresses with walk in closet, ravine views and spa like ensuite featuring double sinks, soak bath tub and shower area. In addition, upstairs you have THREE Additional rooms with a full bath for growing families. The finished basement with its own separate SIDE entrance consists of two additional rooms, a living area, 3 pc bath and its own kitchen area. With over 250k spent on recent renovations, this home is truly a masterpiece.AC('20),Furnace('23),hot water tank owned, Hot tub as-is. (id:53661)
40 Octillo Boulevard
Brampton, Ontario
Detached 4+1 bedroom, 4 washroom home in the highly desirable Sandringham-Wellington community, featuring a newly finished family legal basement , carpet-free floors, pot lights, fresh paint, separate family and living rooms, a walkout to the deck, a stainless steel insulated garage door, and no rental items. Situated on a premium ravine lot, this home offers beautiful views and extra privacy. Conveniently located near Highway 410, Trinity Common Mall, transit, and Brampton Civic Hospital. (id:53661)
7267 Windbreak Court
Mississauga, Ontario
Stunning 3+1 Bedroom Detached Home in a Prime Neighbourhood! This beautifully maintained home features a welcoming foyer with elegant wainscoting, a stylish staircase & a convenient powder room. Spacious living/dining area with crown moulding & a stone feature wall. The modern kitchen & breakfast area boast quartz counters, crown moulding & stainless steel appliances. Upstairs offers 3 generous bedrooms with hardwood floors. The primary includes a walk-in closet & 2-pc ensuite. The finished basement with a seperate entrance includes an in-law suite with pot lights, stainless steel appliances, laminate flooring, a built-in fireplace, a 4-pc bath & a large bedroom. Furnace (2021), Windows (2018)! (id:53661)
34 Glen Belle Crescent
Toronto, Ontario
This spacious detached 3-bedroom home, nestled on a quiet, private cul-de-sac, presents a rare opportunity to secure a premium 60 x 137 ft lot in the highly sought-after Lawrence Heights neighborhood. With endless potential, you can move in, renovate, or expand to suit your needs whether for personal use or as an income-generating property. Imagine the possibilities of adding a garden suite for even greater investment potential! (See the attached report for more details).Conveniently located with easy access to the Yorkdale subway station, Allen Road, and Highway 401, this home offers a quick commute to downtown or a serene drive north to the countryside. Yorkdale Mall, just a short stroll away, boasts a wide variety of shopping, dining, and entertainment options. This is an ideal location, surrounded by luxurious multi-million-dollar homes, top-tier amenities, and excellent schools which is perfect for families or investors alike. (id:53661)
339 Broadway
Orangeville, Ontario
Uptown Orangeville brick bungalow on a magnificent 66 x 141 fenced yard with beautiful mature shade trees and a newer 15 x 13 foot deck great for hanging out. The amazing 5 car parking will come in handy plus an attached 14.5 x 24 foot garage just perfect for winter car parking & garden equipment. There is a man door to the back, hydro & a work bench. Step in to this compact but well laid out bungalow with a spacious living room & dining room combination, eat-in kitchen with a walk-out to deck & side door access. The 2 main floor bedrooms are bright with closet space. The 4pc bathroom has a new "Bath Fitter" tub/surround renovation 2025. The home is tastefully decorated and has all new laminate flooring on the main floor (except kitchen & bathroom). The Basement has a family room (has great updating potential) is a large room & a 2pc bathroom. The basement is spacious with room to change the design and create a 3rd bedroom. The utility area is unfinished where the furnace, hot water tank, water softener & laundry area are located. The property is really great especially the beautiful mature trees, private back yard & ample parking!! Walk to all the conveniences of Broadway. (id:53661)
59a Westona Street
Toronto, Ontario
Exceptional Semi-Detached Home in Prime Location!Discover this custom-built semi-detached gem, a rare find in a highly sought-after neighborhood! Built in 2014, this impeccably maintained home offers over 2,065 sqft of above grade and 465 Sq Ft Basement making it one of the largest on the market. Spacious & Versatile Layout: Large entertainer's kitchen, custom shutters throughout, private fenced, deep backyard featuring interlocking, manicured lawn, and gas BBQ hookup Bright & open living space with bay windows and a dedicated work-from-home office area. Family-sized kitchen with soaring 14-ft ceilings, granite counters, stainless steel appliances, ample cabinetry, and a casual breakfast bar, seamlessly flowing into a spacious dining area with a charming Juliette balcony ideal for entertaining! Solid oak hardwood floors, iron picket staircase, porcelain tiles, and pot lights throughout for effortless style and maintenance. Luxurious Bedrooms & Baths:Primary retreat with bay window seating, walk-in closet, and a spa-like 6PC ensuite with skylight.Two additional sunlit bedrooms share an upgraded 4PC bath. Unbeatable Location: 30 Minutes to Union Station via TTC and UP express. 15 mins to airport! Enjoy nearby shopping, schools, parks, ice rinks, tennis courts, Humber River Trail, golf courses, and more. Move in today and experience the best in modern living! (id:53661)
46 Rossburn Drive
Toronto, Ontario
Your Dream Home Awaits! Step into this stunning renovated fully detached home, where curb appeal meets exceptional living. Sunlit & Inviting: Bask in the warm glow of natural light pouring through a grand living room surrounded by floor to ceiling windows with two walkouts to low maintenance backyard . Spacious and cozy yet sophisticated ambiance in your main living space. Elegant touches throughout. Classic wood-burning fireplace adds timeless character and charm. Three spacious bedrooms and two full baths. Host summer BBQs, unwind in your private fenced yard, and craft the garden of your dreams.Convenience Meets Location: Ample storage, generous parking, and effortless access to shopping, transit, highways, parks, and more. Bonus! A fully finished basement with a separate side entrance, ideal for a HUGE in-law suite or extra income potential! This home truly has it ALL. Don't miss out schedule your showing today and make this your next dream home! (id:53661)
58 Livingstone Avenue
Toronto, Ontario
Location. Location. Location. Newly renovated home located on a quiet street in the vibrant Eglinton West area. Steps to Eglinton West TTC Station and the upcoming Cedarvale LRT. With 3 livable bedrooms and a recent major renovation (2023), this home is boasting with opportunity! Upgrades include new main floor Kitchen and Bathroom, main floor Windows, new stainless steel appliances throughout and so much more. There is a non-conforming basement in-law suite with its own entrance, second full Kitchen and Laundry. Easy access to Allen Rd/Hwy 401/Hwy 400, Shops, Parks and more.- under extras New Furnace, AC and Hot Water tank installed in 2023. (id:53661)
3081 Langdon Road
Oakville, Ontario
This brand new 4-bedroom+ 1 Office, 3-bath townhome right next to schools & park, features "9' SMOOTH Ceilings all over & Hardwood floors on both main and second levels", Solid wood staircase and a Modern flameless fireplace. Only unit with UPDATED LAYOUT by the Builder. The modern kitchen shines with quartz countertops, a large island, deep sink, wall-to-wall pantry, and stainless steel appliances. The spacious primary suite offers a spa-inspired ensuite with quartz counters, frameless glass, and upgraded fixtures. Enjoy the bright lookout basement with large windows and scenic park views. Built with GEOTHERMAL ENERGY, this home also includes extra insulation, airtight design, high-performance windows, and enhanced ventilation for year-round comfort. Located in a prestigious Oakville community with future schools, parks, village square, and quick access to Costco, Walmart, Longos, Oakville GO & Hwy 403 (id:53661)
211 Rustic Road
Toronto, Ontario
A beautiful bright custom built home by the sole, original owner is on the market for the first time! Nestled in a very desirable, established family orientated neighbourhood, the location is perfect. This 2 storey, 3 BD, 3 WR home has been professionally painted and incudes new light fixtures and brand-new French doors leading to the tranquil all- season sunroom which opens up to a wooden deck. Fully fenced and private backyard with mature trees. Almost 1600 SQFT of space incudes an eat-in kitchen thee appliances and a kitchen workstation nook, a very spacious living room comb/w dining room, a finished basement incl. a rec room with parquet floors and gas burning fireplace which can be used as an entertainment room, extra bedroom, a work-out room, or office. Also in the bsmt is a laundry room with washer and dryer, storage cupboards, and a huge cold room/cantina and further storage in the crawl space. Ample parking with a double car garage and an additional 6 parking spots in the driveway. Hardwood strip floors are found in the bedrooms while the kitchen and bathrooms have ceramic floors. Surrounded by multi-million dollar homes. Close to both elementary and secondary schools, Yorkdale Mall. grocery stores, all amenities and transportation, with quick access to downtown, Highways, Pearson Airport, the Weston (UP), Parks and the new Humber River Hospital. ALL SOLD AS IS, WHERE IS. (id:53661)
6 - 2145 Country Club Drive
Burlington, Ontario
Tucked away in one of Burlingtons most desirable neighbourhoods, 6-2145 Country Club Drive offers the perfect blend of space, comfort, and location.This beautifully maintained 3 plus 1 bedroom, 4 bathroom townhome features over 2000 square feet of above grade living space, along with a double car garage for added convenience. Just steps from Millcroft Golf Course, this home is an ideal fit for growing families or anyone looking to settle in a well connected, family friendly community.Enjoy the benefit of top rated schools nearby and a variety of amenities right down the road, including parks, shops, and restaurants. Inside, the layout is both functional and inviting, with generous living areas and a finished lower level thats perfect for a home office, guest room, or playroom.Make this your next move and see why life at Country Club Drive just feels right. (id:53661)
49 - 550 Steddick Court
Mississauga, Ontario
A Hidden Gem in the Heart of Mississauga! This is the one you've been waiting for! Whether you're a first-time homebuyer looking to step into the market or an investor seeking a smart opportunity, this bright and spacious 3-bedroom townhome checks every box. Nestled in a quiet, family-friendly, and ultra-safe neighborhood, this home offers a warm and inviting layout with a sun-filled open-concept main floor, perfect for entertaining or everyday living. The kitchen features a cozy eat-in area and a walkout to your own private backyard retreat ideal for summer BBQs or morning coffee in peace. Upstairs, you'll find three generously sized bedrooms, including a primary bedroom filled with natural light and ample closet space. The unspoiled basement offers endless potential, create a home gym, office, rec room, or in-law suite to suit your lifestyle. Enjoy the convenience of being just steps to public transit, walking distance to great schools, and surrounded by parks, shopping, and plenty of visitor parking. This well-managed complex is perfect for young families, professionals, or savvy investors. Don't miss your chance to get into one of Mississauga's most desirable communities at an incredible value. This home wont last book your private showing today! (id:53661)
22 - 4280 Taywood Drive
Burlington, Ontario
Absolutely Stunning End-Unit Bungaloft in Highly Sought-After Millcroft! Tucked away at the back of a quiet, upscale complex, this beautifully upgraded home offers luxurious main-floor living with modern elegance and a private patio overlooking a gorgeous, serene setting. The modern kitchen showcases quartz countertops, custom cabinetry, stainless steel appliances, and a built-in wine cooler perfect for both daily living and entertaining. The open-concept living and dining area features soaring vaulted ceilings, a cozy gas fireplace, and rich hardwood flooring that flows throughout the main level. The main floor primary suite offers a spacious walk-in closet and a well-appointed ensuite bathroom, while main-level laundry and direct access to the double garage add everyday convenience. Upstairs, the loft-style family room provides a versatile space for relaxation, a home office, or guests, alongside a generously sized second bedroom. The lower level expands your living space with a welcoming recreation room, wet bar, broadloom, and an electric built-in fireplace ideal for movie nights or entertaining. A large unfinished area offers excellent potential for additional storage, a workshop, or future customization. This rare end-unit offers privacy, style, and functionality in the heart of prestigious Millcroft. A must-see! (id:53661)
12 Affleck Road
Brampton, Ontario
Wow, This Is An Absolute Showstopper And A Must-See! Priced To Sell Immediately! Literally 2Minutes Walking Distance To Mt. Pleasant GO Station An Unbeatable Location For Daily Commuters Seeking Convenience And Connectivity! This Charming, Fully Upgraded 3+1 Bedroom Modern End Unit((( East Facing ))) Townhome (((Feels Like A Semi-Detached))) Is Nestled On A Premium Lot, Offering Exceptional Curb Appeal And Extra Parking Convenience. Step Inside And Be Greeted By A Bright Walk-Out Family Room, Flooded With Natural Light Perfect For Relaxing Or Hosting Guests. The Chef-Inspired Kitchen Features Quartz Counter Tops, Extended Cabinetry, High-End Stainless Steel Appliances, And Ample Counter Space, Making Meal Prep Both Functional And Stylish. The Separate Living And Family Rooms, Adorned With Rich Hardwood Flooring, Add Warmth And Versatility To The Main Living Space. Upstairs, The Master Bedroom Offers A Luxurious Retreat With A 4-Piece Ensuite And A Spacious Walk-In Closet, While The Additional Bedrooms Shine With Durable Hardwood Flooring Across The 3rd Floor, Ensuring Comfort And Low Maintenance. The +1Bedroom On Ground Level Offers Added Flexibility Ideal For A Home Office Or Guest Room. Every Upgrade Has Been Carefully Chosen To Reflect A Modern, Upscale Lifestyle, From The Elegant Fixtures To The Sleek Finishes Throughout! Features A Cozy Backyard Deck, Perfect For Relaxing Or Entertaining. Location Is Everything, And This Home Delivers Walking Distance To Transit, Schools, Parks, Shopping, And All Essential Amenities. Whether You're A Young Family, A Professional, Or A Savvy Investor, This Home Embodies The Perfect Blend Of Luxury, Comfort, And Urban Convenience. Don't Miss Your Chance To Own This Exceptional Property Schedule Your Private Viewing Today! (id:53661)
100 Onley Lane
Milton, Ontario
Welcome to 100 Onley Lane, Milton. a rare gem in one of Milton's most desirable family-friendly neighborhoods! This stunning end-unit townhome offers the space and feel of a detached home, with nature as your next-door neighbor and parks right in front and beside the property, the very popular Sunny mount park is your playground, providing unmatched privacy and serenity. Boasting *4* spacious bedrooms and 3.5 bathrooms, this home features an open-concept kitchen with ample storage and prep space perfect for family meals or entertaining. The combined living and dining area is flooded with natural light, creating a warm, inviting atmosphere.One of the standout features is the versatile main floor suite, complete with its own private entrance and full bathroom ideal for in-laws, a home office, or potential rental income without sacrificing your homes privacy. Enjoy a rare double car garage and step out onto a massive terrace perfect for outdoor entertaining, barbecues, or relaxing with family and friends. Located just minutes from top-rated schools, Milton District Hospital, shopping, and major commuter routes. Surrounded by green space and walking trails, this home offers the perfect blend of suburban comfort and natural beauty. Don't miss your chance to own this unique and spacious end-unit with incredible flexibility and a prime location! (id:53661)
53 - 636 Evans Avenue S
Toronto, Ontario
Experience luxurious living in this beautifully appointed corner unit, offering approximately 1,700 sq ft of thoughtfully designed spaceone of the largest in the complex. The open-concept main floor showcases 9-ft ceilings, upgraded pot lights, and elegant hardwood flooring, creating a bright and inviting atmosphere. The modern kitchen is a chefs dream, featuring upgraded quartz countertops, stainless steel appliances, and generous cabinetry for all your storage needs.The private third-floor primary suite is a serene retreat with a spacious walk-in closet and a spa-like ensuite bathroom with his-and-her quartz vanities. Bedrooms 2 and 3 are perfect for family, guests, or a home office offering both comfort and flexibility.Step out to your private backyard patio, ideal for relaxing, entertaining, or enjoying the beautifully maintained community grounds, which offer a tranquil, park-like setting.This home includes two parking spaces (note: the second space is rented and not owned) and one locker. The underground parking spot is located just steps from the unit for maximum convenience.Located in a high-demand neighbourhood, you're only minutes from Sherway Gardens, GO Station, Hwy 427, QEW, and the Gardiner Expresswayoffering easy access to shopping, transit, and downtown Toronto.Extras: Private third-floor primary suite with ensuite bath and walk-in closetBackyard patio overlooking beautifully landscaped groundsTwo parking spaces (one owned, one rented) and one locker (id:53661)
50 Festoon Place
Brampton, Ontario
Welcome to this stunning detached home situated on a premium pie-shaped lot! This property offers 3+1 Bedrooms and 3 Baths. 4th bedroom in the basement with a 2pc bath and a large rec room. Separate laundry in the basement. Open concept main floor with a living and dining area. Upgraded kitchen with white cabinets and ceramic backsplash. Very convenient location close to parks, schools, public transit and shopping ! No sidewalk! (id:53661)
3957 Janice Drive
Mississauga, Ontario
Welcome to this beautifully maintained, move-in ready 3+1 bedroom & 4-bathroom semi-detached home, perfectly situated on a premium pie-shaped lot with no rear neighbours backing directly onto a park and walking trail. Located in sought after neighbourhood of Churchill Meadows just steps from Community Centre and tennis courts. This home offers the ideal blend of space, upgrades, and unbeatable location. Interior Highlights Spacious and bright open-concept layout with a large picture window overlooking the backyard, allowing for abundant natural light throughout. Separate living, dining, and family rooms, featuring a cozy gas fireplace perfect for entertaining. Brand new Quartz countertops & backsplash in the upgraded eat-in kitchen, complete with breakfast bar and breakfast area. No carpet throughout. Convenient second-floor laundry room. Direct garage access and an extended driveway accommodating 3-car parking. Updated bathrooms with brand new Quartz countertop. Finished basement with rec area plus additional den with large closet currently used as office and 2 pc washroom. Large storage area. Hardwood flooring throughout of the main floor. Second floor has upgraded wide plank laminate. Attic Insulation to R60 (2024)- Automatic Garage Door Opener with 2 Remotes Furnace + AC (7 yrs new), HWT Rental- Roof (2016) Water-Saving Toilets with Bidets in All Bathrooms (2021)- Modern Stainless Steel Appliances: Slide-in electric stove, OTR microwave, and dishwasher(2025)- Washer/Dryer (Extended Warranty until April 2026). Upgraded front door, Upgraded 8 ft Patio door, All windows back front upstairs and downstairs are changed to triple (2024). And the list goes on. Don't miss this opportunity to own this beautiful home. (id:53661)
24 Treeview Drive
Toronto, Ontario
Fully renovated home with permits, featuring 3 bedrooms in the main house with private kitchen, laundry, and heated floors in the kitchen and bath. Legal 2-bedroom basement apartment with separate entrance, its own kitchen and laundry. Brand new furnace and A/C, all-new plumbing and electrical throughout. Finished attic converted to entertainment room with potential for a 3rd unit. Garage equipped with electrical panel for EV charger and potential for laneway suite. Garden suite possible up to 1000 sq ft. Quality craftsmanship throughout move-in ready and income-generating! (id:53661)
44 Madrid Crescent
Brampton, Ontario
Discover 44 Madrid Cres, a charming family home nestled on a peaceful street in Central Park, set on a 52 x 118 ft lot. Located just minutes from top-rated schools, the scenic Chinguacousy Park, grocery stores, a nearby hospital and easy access to major highways 401, 410 and 407. This property offers the perfect balance of convenience and tranquillity. Upon entering, this 4-bedroom, 3-bathroom home boasts an inviting layout, ideal for both family living and entertaining. The main floor flows seamlessly with hardwood floors throughout the living, dining, and family rooms, complemented by ceramic tile in the hallway and kitchen. The cozy family room features a wood-burning fireplace, adding warmth and character to the space. The well-equipped kitchen, with quartz countertops, stainless steel appliances, and a pantry, offers both style and function, while a walkout to the oversized deck extends the living space outdoors. Upstairs, the primary bedroom suite is generously sized with a mirrored closet and a private 2-piece ensuite. Three additional bedrooms provide ample space for family or guests, sharing a well-appointed 5-piece bathroom. The fully finished lower level includes a versatile room that serves as a fifth bedroom, a laundry room with a sink, and a spacious rec room with another wood-burning fireplace, making it a great spot for family gatherings or relaxation. Additional features include an attached garage and extra parking in the driveway, offering added convenience. Superb location with access to a plethora of amenities, this residence is ready for you to make it your own! (id:53661)
1437 Thistledown Road
Oakville, Ontario
Stunning updated home in the heart of Glen Abbey! Features newer white kitchen with modern finishes (2024), new flooring (2024), and a newer roof (2023). Spacious layout with 3+1 bedrooms, ideal for families or working professionals. Enjoy an amazing backyard oasis with a saltwater in-ground pool, 3-hole putting green, and plenty of space for entertaining. Finished lower level offers additional bedroom or office space and a spacious rec room. Walking distance to the Monastery Bakery and shops. Additional highlights: Double car garage, Close to top-rated schools, Steps to Glen Abbey Golf Course & scenic trails, Family-friendly neighborhood, Newer Lennox furnace (2022), Updated electrical panel with EV charger in garage, Pool liner (Branders 2022), Pool pump (Total Tech 2023), Newer windows and sliding door still under warranty, Spray foam insulation and sound proofing in basement, Custom walk in closet off primary, 3 hole putting green (2020), Wireless surveillance cameras and doorbell, New flood lights in front yard. Move-in ready and perfectly located! (id:53661)
2906 - 88 Park Lawn Road
Toronto, Ontario
A one-of-a-kind luxury condo with a PRIVATE DOUBLE GARAGE. Where waterfront elegance meets urban sophistication. Welcome to your private sanctuary in the sky! This exceptional and spacious 2-bedroom + large den (easily a 3rd bedroom), 2-bath suite offers 1,330sqft of refined interior space, and a 120 sq ft private patio surrounded on 3 sides by the suite. With 2 entrances to breathtaking panoramic views of Lake Ontario and the Toronto's skyline, framed by true floor-to-ceiling windows along the entire suite facade and soaring 10-ft ceilings. Designed for elevated living, this open-concept home features custom modern chandeliers, bespoke cabinetry, and built-in central vacuum system. The chef inspired kitchen includes high-end appliances, new dishwasher and abundant workspace, while the oversized den adapts easily to your lifestyle as an office, guest room, or media space. The primary suite is a serene retreat with walk-in closet and spa-like ensuite with marble floors, a jacuzzi tub and a separate walk-in shower. A spacious second bedroom and full guest bath offer comfort and privacy. The suite has extensive storage and closet space, each with custom cabinetry/space savers. A rare private double car garage, outfitted with hydro rough in and EV-ready, offering unmatched convenience and security-an exceptional amenity in Toronto condo living. Adding to the suite exclusivity, the securely over-elevatored building includes a rest stop on the 29th floor. Plus, there is a 24-hour live concierge and separate security. Set in a premium building with the city's largest marble lobby and 30,000 sq ft of lifestyle amenities, including indoor & outdoor pools, 3 hot tubs, full fitness center, spa, party rooms, boardrooms, resident lounge, and 1 level of visitor parking. Located steps from the lake, with easy access to down town via car, waterfront trails or the Mimico Go Station, this is luxury redefined. Pets permitted under the rules and regulations of the condo corporation. (id:53661)
2162 Heidi Avenue
Burlington, Ontario
IN-LAW POTENIAL with SEPARATE ENTRANCE: Custom-Built 4-Bedroom Home in a Family-Friendly Neighbourhood. Welcome to this bright and spacious custom-built home, offering over 3,500 sq. ft. of well-designed living space. Featuring 4 generous bedrooms and 3.5 bathrooms, this open-concept layout is perfect for comfortable family living and entertaining. A separate entrance provides potential for an in-law suite or rental opportunity, adding flexibility and value. Enjoy a private backyard oasis, ideal for outdoor gatherings, and a double car garage with ample driveway parking. Nestled in a highly sought-after, family-friendly neighbourhood, this home is just minutes from top-rated schools, parks, shopping centres, and major highways providing the perfect blend of community charm and urban convenience. A rare opportunity to own a beautifully crafted home in a location where families thrive! (id:53661)
1390 Meadow Green Court
Mississauga, Ontario
This stunning 4+2 bedroom home sits on a premium corner lot with expansive windows.This home boasts a meticulously designed, thoughtfully curated layout, maximizing every inch of its nearly 7,000 sq. ft. of luxurious living space. Crafted for both elegance and functionality, each corner has been intentionally utilized to create a seamless flow of comfort, sophistication, and practicality.Features an oversized family room and a spacious rec room in the basement, this fully renovated home boasts elegant finishes throughout. Enjoy a wood-burning fireplace with a marble surround, upgraded flooring on all levels, and a dry-core sub floor in the basement for added comfort. Additional highlights include a nanny suite with a kitchenette, a wet bar, wine cellar cooling unit and a separate side entrance. A sauna rough-in offers the potential for a private retreat.Step outside to a professionally landscaped exterior, featuring a 6-car interlock driveway and walkouts to a spacious deck. Each bedroom has been upgraded with walk-in closets, making uses of every nook!This exceptional home combines luxury, functionality, and prime locationdont miss out! (id:53661)
14 Aymarn Court
Toronto, Ontario
Welcome to 14 Aymarn Court. Absolutely beautiful where refined elegance meets spacious relaxed living. Step into this completely renovated modern space with 5 bdrms (all on upper levels), 5 wshrms and a 2 car garage. The luxury gourmet kitchen with quartz countertops, center island, s/s appliances has a side entrance to private landscaped pool size yard and entertaining large deck. Over 3000 sq ft (incl bsmt). This 2 storey family home is tucked away on an exclusive court in "The Heart of Markland Wood". Living room with oak hardwood is open to dining room and kitchen with grand electric fireplace. Perfect for gatherings. Prim bdrm has a 5 piece spa like ensuite with soaker tub, w/i closet & w/o to the treehouse balcony. Lower level with fam rm, fireplace and 3pce bathroom is ideal for parties and children's play area. Walking distance to sought after schools, TTC, parks and minutes to airport and hywys. This home has it all. Custom Hunter Douglas window coverings, all new European tilt and turn windows, skylight, oak floors thru out, s/s appliances, all elf's, 2 furnaces, 2 CAC, new roof, inground sprinkler system, sec system (monitoring extra) HWT owned, electric fireplace, wood burning fireplace and shed in yard. (id:53661)
164 Mcmurchy Avenue S
Brampton, Ontario
This Beautiful Detached Home is Move in Ready and situated in a sought-after and desirable neighbourhood. Spacious and bright Detached Home with 4+1 Bedrooms, 2+1 Washrooms. Finished Basement with Kitchen, Spare Room, and 3-Pc Bath. Large Driveway. 5 car Parking. 49'x120' Landscaped Lot with Mature Trees. Large private Deck. Upgraded Kitchen with Granite Countertops, Marble Backsplash, Pot Lights, and Stainless Steel Appliances. Beautiful Bay Window in Living Room. Hardwood Floors. No Carpet. Central A/C. Close to Public Transit. 5 Minutes from Go Station. Conveniently located near top amenities, parks, and schools. **EXTRAS** Deck (2020), HWT (2015), Furnace (2015), Roof Shingles (2017), Driveway (2020) (id:53661)
14467 Mount Pleasant Road
Caledon, Ontario
Country living on 10 Acres (5 min to Bolton, 20 Min to Hwy 400). This 4 level detached home (over 3000 sq ft) with 3 car garage & plenty of parking is waiting for you to see. Open concept as kitchen overlooks living room, main floor family room and dining room at one glance plus eat in kitchen has a w/o to balcony with a covered BBQ area & stairs to the yard w/in ground pool, patio, gazbo & pond. Main level 2 pc washroom, laundry w/storage & garage Access. Primary bedroom has 5 pcs ensuite, 3 more great size bedrooms, & main bath are down the hall. The walk up basement has 2 large partially finished areas with tall ceilings. Wow! This home has a large crawl space under the front part of the home, "no" you don't have to crawl into it. The out building/barn is in as is condition so please use cation when entering. Note: The hot tub is not functional. List of upgrades & information is in attachments on MLS. Enjoy the land with fire pit, fruit trees and a veggie garden or just let your children have fun. (id:53661)
1514 - 1482 Pilgrims Way
Oakville, Ontario
This one truly has it all! Enjoy an open-concept layout with a view from your granite kitchen counter straight into the spacious dining and living areas, complete with a cozy wood-burning fireplace. The unit is bright, carpet-free, and features updated appliances and modern light fixtures, perfect for families looking to settle in one of the city's top-rated school districts. Located on the ground floor, this home opens onto a private, tree-lined patio, ideal for letting kids or pets out with ease. Just steps away, you'll find underground parking, scenic trails, grocery stores, shopping, the Glen Abbey Rec Centre, major highways, and the GO Train. The primary bedroom includes a walk-in closet and a 2-piece ensuite, while the two additional bedrooms offer deep closets with sliding doors. With three indoor storage closets plus a private locker, there's plenty of room for bikes and extra gear. Residents also enjoy direct access to on-site amenities including a pool table, sauna, and gym. Move-in ready and packed with value! Be sure to check the alternate feature sheet for a 3D tour! (id:53661)
1034 Meredith Avenue
Mississauga, Ontario
Marry Me, Meredith! This isn't just a home, it's a match made in real estate heaven. Updated vinyl plank flooring awaits your cozy rugs, and fresh paint is ready for your gallery wall. The living room is lit literally with pot lights, perfect for toddler chaos or TikTok-worthy movie nights. The kitchen? Pinterest perfection: white quartz countertops, stainless steel appliances, and a breakfast bar for three. Add painted cabinets (2022) and a walkout to the deck, and it's made for pancake Sundays or BBQs. Downstairs, the finished basement shines with a bright rec room, two bedrooms, a full bath, and a kitchen rough-in in the laundry room for in-law suite potential. Set in the vibrant Lakeview community, this neighbourhood is transforming. Minutes from Port Credit, you'll find amazing restaurants, boutiques, and top-rated schools. Your perfect match awaits! (id:53661)
66 Settler Court
Brampton, Ontario
DON'T MISS THIS NEWLY PRICED OPPORTUNITY! SMARTLY PRICED FOR TODAYS MARKET! YOUR DREAM HOME NOW MEETS YOUR BUDGET! AMAZING OPPORTUNITY HEARTLAKE EXECUTIVE HOME! Sought-after community, where charm, functionality, and location come together in perfect harmony. This executive-style property offers a layout thats ideal for modern family living and effortless entertaining.Step inside to discover an abundance of natural light that pours in from large windows throughout the day, creating a warm and inviting atmosphere in every corner. The main level showcases formal living and dining rooms (with the dining currently used as a sophisticated home office), a cozy family room with a gas fireplace, and a bright, open-concept kitchen and breakfast area with walkout to the backyard and patio. The kitchen is a true showstopperfeaturing granite countertops, a large island, extensive cabinetry, a massive pantry, and timeless ceramic flooring.Throughout the home, youll find a blend of gleaming hardwood and ceramic flooring, with a classic carpet runner on the stunning Scarlett OHara staircase that sets the tone for the upper level. Upstairs, the spacious primary retreat offers a 5-piece ensuite with its own linen closet, a large walk-in closet with built-in vanity/desk area. All four bedrooms are generously sized, each with double closetsproviding endless storage solutions for busy families.The fully finished basement adds even more living space, featuring a large recreation/great room perfect for movie nights or gatherings, a convenient den currently used as a guest room, a kitchenette with stove plug-in (sauna currently in place), a full bathroom, plenty of storage, and a cantina for extra pantry space or wine collection.Additional highlights include a double-car garage with direct access to the laundry/mudroom and foyer, and proximity to top-rated schools, parks, trails, shopping, and every amenity a family could need. RARE OFFERING QUIET COURT COME TAKE A PEEK! (id:53661)
92 Rawling Crescent
Brampton, Ontario
Welcome to this beautifully renovated 3-bedroom detached home backing onto the scenic Heart Lake Conservation Area no homes behind! Situated on a massive, irregularly shaped lot, this property offers the perfect combination of privacy, nature, and modern living. Featuring a bright open-concept layout with no carpet throughout, this home boasts both family and living rooms, ideal for entertaining and everyday comfort. The spacious bedrooms provide ample space for rest and relaxation, while the finished basement adds versatile living space for a home office, gym, or media room. Step outside to your private backyard oasis with a hot tub and enjoy peaceful views of nature year-round. Pride of ownership is evident throughout with tasteful updates and well-maintained interiors. Offering 4-car parking and nestled in a desirable, family-friendly neighborhood, this home is a rare find that combines location, lifestyle, and luxury. Don't miss your chance to live steps from trails, parks, schools, and all that Heart Lake has to offer! (id:53661)
5968 Brookhaven Way
Mississauga, Ontario
Welcome to this stunning, fully renovated Detached home in the highly sought-after East Credit neighbourhood! This beautifully updated property offers 3 spacious bedrooms plus a large second-floor family room that can easily be converted into a 4th bedroom, giving you flexible living space to suit your needs. From top to bottom, this home has been completely gutted and redesigned with modern elegance and functionality in mind.The heart of the home is a chefs dream kitchen, featuring brand new white cabinets, premium appliances, quartz countertops and elegant finishes throughout. Enjoy new hardwood flooring, tiles, updated bathrooms with stylish vanities, new windows, blinds, doors, light fixtures in this stunning home. Electrical, Plumbing, Drywall, Backyard Deck all updated in the last 2 years.The fully finished basement includes a generous recreation room, an additional bedroom space, and a full bathroom with potential to add a separate entrance for rental income. Private backyard with a beautiful deck to enjoy with family and friends. Located just 3 minutes from Heartland Town Centre, 5 minutes to Hwy 401, and steps from top-rated schools, popular restaurants, parks, and every amenity imaginable. If you've been waiting for a TURNKEY home in a PRIME Mississauga location....this is your opportunity. Call your realtor to book your private showing today! (id:53661)

