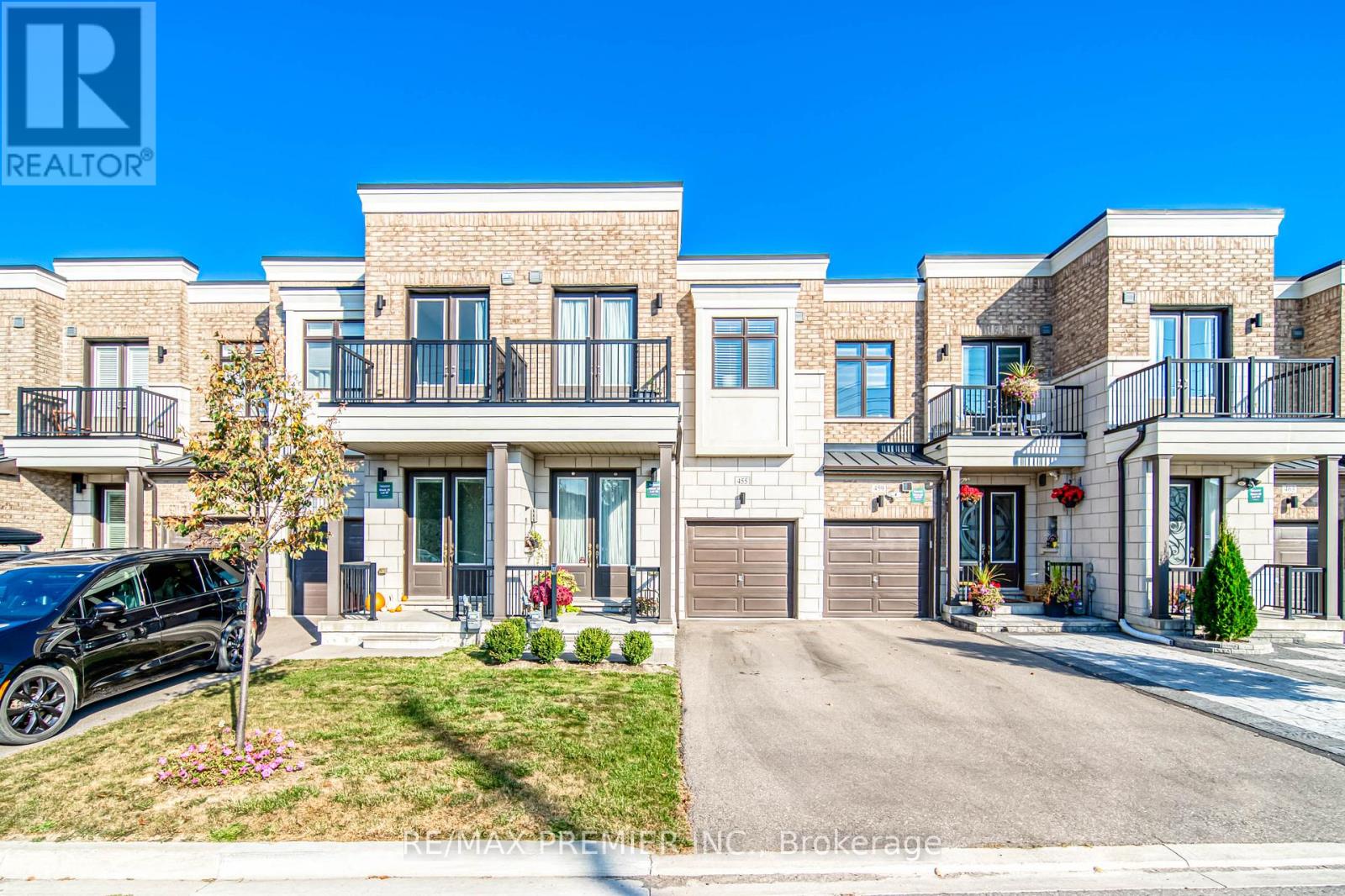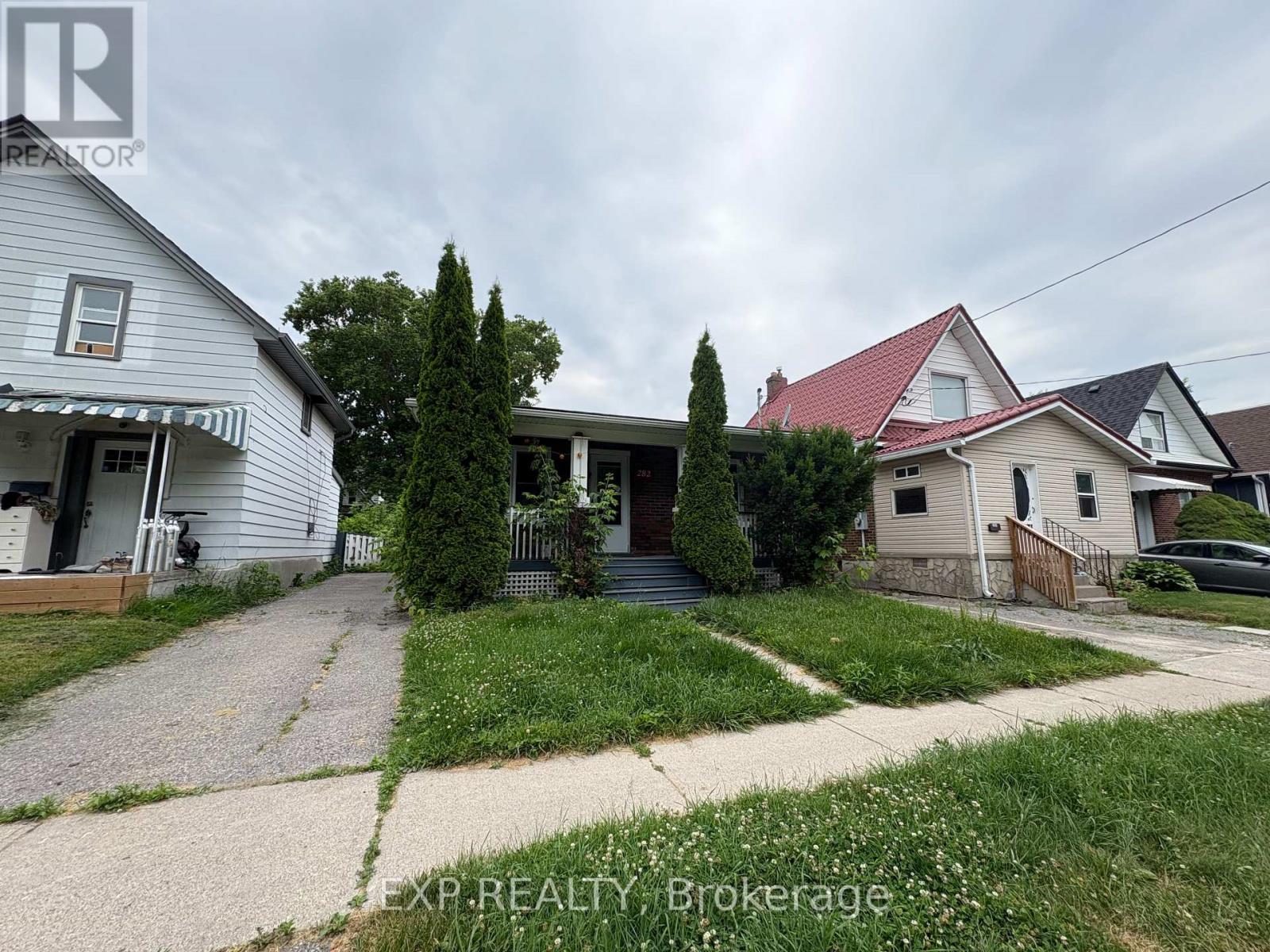103 - 111 Upper Duke Crescent
Markham, Ontario
Agents Deeply Look At This Listing. Bright 1+Den, 2 Bath Unit In Downtown Markham. The Den Can Be Used As A Bedroom Or Office. 10Ft Ceiling Provide An Open Feeling and Fresh Air. Large Windows Covered With California Shutters Bring-In Tons Of Natural Light Or Soft Light Into The Condo Aparment. First Floor Allows A Second Entrance Or Exit And Ideal For Seniors Or A Family With A Small Child. This Condo Apartment Includes One Parking Spot And One Locker Which Are Conveniantly Located Close To Eachother, Near The Exit Door And Within View Of Eachother.This Unit Has Many Advantages. It Is A Far Distance From The Garbage, Recycling and Green Chute Providing A Quieter, Cleaner, Smelling And Much Less Chance Of Pest Infestation Common by Units Close To The Garbage Chute. Easy Walkout To Ground Level. Ideal For Seniors, Childen And The Challenged For A Quick Escape. No Elevators Are Used To Enter The Unit. Conveniant Downtown Markham Location Near Shops, Restaurants, Whole Foods, Parks, Tennis Courts, Go Train, and Viva. Quick Drive to Highway's 407 and 404. Move-In Ready. Wonderfull And Safe Neighbourhood For All Ages. (id:53661)
455 Elyse Court
Aurora, Ontario
Welcome to 455 Elyse Court, this impeccably maintained luxury townhome in Aurora's prestigious Bayview Northeast Enclaves offers over 2,000 sq ft of refined living with soaring 10-ft ceilings, rich hardwood floors, a sun-filled open-concept layout, and a chef's kitchen complete with granite countertops, stainless steel appliances, and a spacious central island; the main floor includes a convenient laundry room and direct garage access, while the elegant primary suite boasts a spa-like ensuite with a glass shower and freestanding tub; the versatile third-floor loft can be used as a fourth bedroom or private office, and the additional bedrooms feature walkouts to a charming front-facing balcony. Ideally located just minutes to Highway 404, Aurora GO Station, medical clinics, Southlake Regional Hospital, vibrant shopping along Bayview Avenue, and nature escapes and parks. (id:53661)
1608 - 8 Water Walk Drive
Markham, Ontario
Welcome to 8 Water Walk Drive, Suite 1608 - where luxury meets lifestyle in the heart of sought-after Unionville. Nestled in the prestigious Riverview building, from the moment you enter the grand lobby you'll be impressed by the elegant design and high-end amenities that define this exceptional residence. Immaculately maintained hallways and stylish elevators lead you to this bright, north-facing 1+1 bedroom suite. The open-concept layout is filled with natural light, featuring a spacious kitchen with upgraded cabinetry, abundant counter and storage space, upgraded appliances, sleek quartz countertops, and a matching backsplash. A functional centre island adds convenience, offering extra storage and a breakfast counter. The generous living room allows for comfortably sized furniture and opens onto a full-length balcony, ideal for morning coffee or evening relaxation. The primary bedroom showcases floor-to-ceiling windows and a large mirrored double closet. The versatile separate den, complete with a door, can serve as a home office, second bedroom, nursery, or dining area to suit your lifestyle. The spa-inspired bathroom includes a deep soaker tub and upgraded vanity. Additional features include an underground parking space, a storage locker, custom blinds, crown moulding, and the builders exceptional attention to detail throughout. Experience refined condo living in a building that delivers on every level. This stunning suite truly has it all - don't miss your chance to call it home! (id:53661)
107 - 161 Wellington Street E
New Tecumseth, Ontario
Don't miss your chance to own this bright and stylish 1-bedroom condo, perfectly located in one of Alliston's most desirable communities. This modern unit features an open-concept layout, large windows that flood the space with natural light, sleek finishes, and a private balcony ideal for relaxing or entertaining. Perfect for a first-time buyer, downsizer, or investor. Enjoy low maintenance living, secure entry, and convenient access to local shops, parks, restaurants, and commuter routes. Schedule your viewing today and take advantage of this exceptional value. (id:53661)
215 Mcgeorge Avenue
Essa, Ontario
Welcome to 215 McGeorge Ave, a gorgeous double-lot property nestled in a secluded, family-friendly neighborhood. This beautifully maintained home offers exceptional privacy and space, tucked away on a peaceful cul-de-sac, perfect for those seeking both tranquility and convenience. The exterior features a large driveway with ample parking, including space for trailer or RV storage. The spacious backyard is your own private oasis, complete with a heated in-ground pool, lush professionally landscaped gardens, and a hard-top gazebo, ideal for entertaining or simply relaxing in comfort. There's also plenty of room to add an additional gazebo or cozy outdoor lounge space to truly make it your own retreat. Inside, the home boasts a functional and inviting layout with generously sized rooms throughout. The kitchen has been fully renovated, showcasing all-new modern appliances and thoughtful design perfect for those who love to cook and entertain. Additional features include a massive garage with ample storage space, ideal for hobbyists, gear, or extra organization. Pride of ownership shines throughout the interior, which is in excellent condition and has been meticulously cared for. Don't miss this rare opportunity to own a stunning property that perfectly balances privacy, functionality, and style. Book your private showing today! (id:53661)
193 Main Street S
Newmarket, Ontario
Main Street Newmarket Upper level Retail/Office opportunity in prime location on the street. Located next to the laneway to cedar street and parking in the rear, this is a dream location for a Yoga/Pilates, or Photography Studio as this building has 3 frontages (Front / Lane Way / Rear) and is located close to the large municipal parking lot with direct access from the rear into the basement space of the building. Ideal for storage, locker/shower room. This unit has retail frontage of 193 Main Street + the entire upper level, with the Basement of 193 Main Street also available to bring total sqft to 4,400. Approximate size: Ground Floor retail space - 400sqft, upper level studio space 3300sqft, lower level basement space with retail entrance from rear of building - 700sqft. Tenant to build to suit needs. UCD1 Zoning permits Retail, Restaurant, office, Studio space+ other uses. (id:53661)
2733 - 68 Corporate Drive
Toronto, Ontario
Discover luxury and convenience in this beautifully upgraded 1,100 sq. ft. Corner unit condo at Tridel Consilium II, offering breathtaking unobstructed south-east facing views! Extensive high-end renovations have transformed this home, featuring a sleek modern kitchen with brand-new stainless steel appliances (Fridge, Stove, OTR Microwave, Dishwasher), Elegant refurbished cabinetry with new hardware and soft-close drawers, new stunning faux marble countertops with a new sink, seamlessly opening to a spacious living and dining area ideal for entertaining. The unit boasts a large walk-in pantry, and rich bamboo flooring throughout the living space and new Vinyl bedroom Flooring(carpet-free). Both toilets in the unit are brand new. Stylish light fixtures and high-end finishes add a sophisticated touch.Designed with an open-concept layout, this unit maximizes space and natural light with large windows in every room. The spacious master bedroom includes a 4-piece ensuite and walk-in closet. The second bedroom is well-sized with a large closet, and the versatile solarium/den can function as a third bedroom or home office. The second bathroom features a walk-in shower.Additional highlights include all-inclusive maintenance fees covering utilities, and a prime location just steps from Scarborough Town Centre, schools, the future subway station, TTC, Scarborough General Hospital, restaurants, and Highway 401.Residents enjoy exceptional amenities such as indoor and outdoor pools, a bowling alley, fitness center, squash and racquet courts, tennis courts, rec room with pool table, and free visitor parking. This move-in-ready home comes fully equipped with new appliances, freshly painted walls and doors in OC-17 White dove, New light fixtures, and includes one underground parking spot. Dont miss this opportunity, your stunning new home awaits! Please note unit is sold under power of attorney (id:53661)
46 Lake Trail Way
Whitby, Ontario
RARE - Fairly New 3+1 bedroom corner executive townhouse in sought-after Brooklin community. Unit Is Loaded With Upgrades Throughout And Has 4 Bathrooms! Number Of Large Windows Throughout, Allowing For Lots Of Natural Light. Great Room/Office On The Main Floor. Enjoy Balcony In Your Master Bedrm, & Patio/ Deck With Dining Room. Close To Parks, Schools, And Amenities. Minutes from Hwy 7 & 407. Sep 1 Move In Date. Tenant/Agent To Verify Details Of Listing. (id:53661)
1132 Norman Crescent
Oshawa, Ontario
Welcome to 1132 Norman Crescent, a charming and tastefully updated 3-bedroom, 2-bathroom detached bungalow situated on a large 56 ft x 122 ft lot in Oshawa's desirable Donevan neighbourhood. From the moment you step inside, you'll appreciate the inviting open-concept layout, flooded with natural light and featuring newer windows and doors that enhance both style and efficiency. The main floor has been beautifully renovated with modern finishes and thoughtful touches throughout, while the fully finished basement offers extra living space with additional bedroom and a bathroom perfect for guests, in-laws, or a growing family. Key upgrades include a newer furnace (2016), roof (2019), and A/C (2018), offering comfort and peace of mind for years to come. Enjoy the convenience of a double driveway with no sidewalk, and unwind in the spacious backyard, ideal for summer barbecues or a peaceful evening retreat. This home effortlessly blends functionality, charm, and location an exceptional opportunity in one of Oshawa's most established and welcoming communities. (id:53661)
99 Robin Trail
Scugog, Ontario
Brand New 2787 Sq Ft Detached Home on Premium Ravine Lot w/ Walkout Basement in Prime Neighborhood! This Stunning 4 Bed, 3.5 Bath Home Offers 9 Ft Ceilings, Spacious Library on Main Floor, & Open Concept Layout Perfect for Families. Bright Family Room, Large Kitchen with Centre Island, & Garage Access to Home. Upper-Level Features Loft, 3 Full Baths & Primary Bedroom with Frameless Glass Shower Ensuite. Walkout Basement with Large Windows & Clear Backyard View - Ideal for Future Potential. Built by Reputed Builder. Seller Paid ~100K for Ravine Lot & Walkout Upgrade. Steps to Shopping, Schools, Entertainment, & Recreation. Located Near Beautiful Port Perry - Enjoy Waterfront Dining, Boating, Parks, & Summer Festivals. A Must-See Home on a Quiet Street in a Sought-After Community! (id:53661)
Upper - 6 Kew Beach Avenue
Toronto, Ontario
Bright & Spacious 2 Bed,, 1.5 Bath On The Beach! Recently Renovated Top-to-Bottom. Thousands Spent!! Premium & Modern Finishes Throughout. Upgraded Kitchen With Pot Lights, Stainless Steel Appliances, Extended Trim Work, Backsplash & Deep-Basin Sink. Dining Room Features Large Window, Wide-Plank Flooring Updated Sun Room Featuring Numerous Windows, Pot Lights & Wood Trim Throughout. Fully-Renovated Modern Bath With Floor-To-Ceiling Tiles, Stand-Up Shower With Glass Enclosure & Built-In Shelving Units. 2 Spacious Bedrooms With Large Closets & Large Windows. This is a beachfront property, which makes this a one-of-a-kind find, with breathtaking views of the beach directly from the unit. Minutes to Woodbine Beach, Ashbridges, TTC, Starbucks, Restaurants & Shopping. 30 Seconds From Bus Stop. Included Laundry. (id:53661)
282 Haig Street
Oshawa, Ontario
Solid Brick Bungalow with Future Potential in Prime Oshawa Location! Welcome to 282 Haig Street, a charming full-brick bungalow nestled in a high-demand, central Oshawa neighborhood just steps from Costco, LCBO, restaurants, shopping plazas, schools, and transit. Easy access to Highway 401 & 407 makes commuting a breeze. This well-maintained home features a spacious eat-in kitchen with solid wood cabinetry and stainless steel appliances, leading to a rear walk-out to a private, sun-filled backyard bordered by mature trees. The expansive lot offers space for future additions, garden suites, or backyard entertaining. An unfinished basement with insulation and framing already in place provides an excellent opportunity for a secondary suite or additional living space. Whether you're an investor looking for income potential or a first-time buyer entering the market with room to grow, this property delivers excellent upside in a thriving community. (id:53661)












