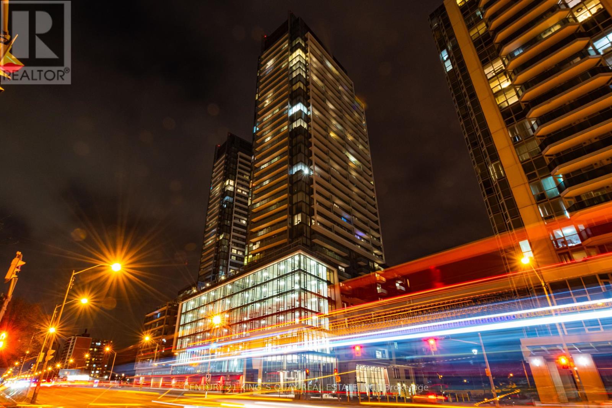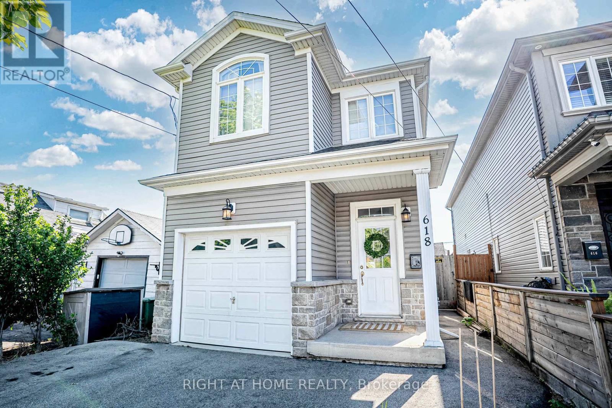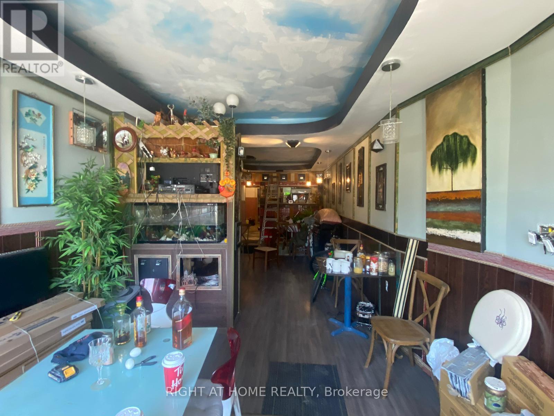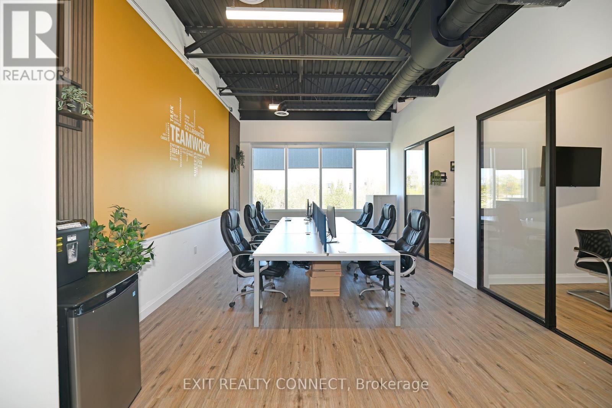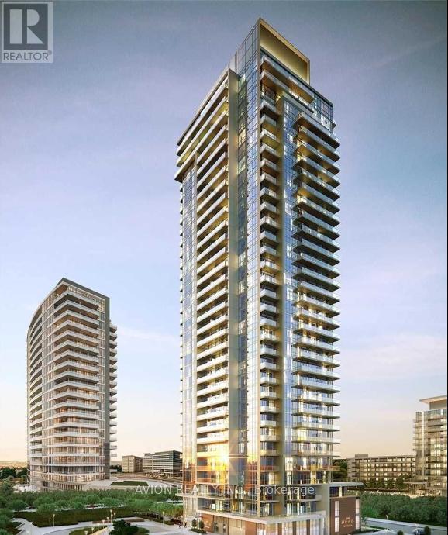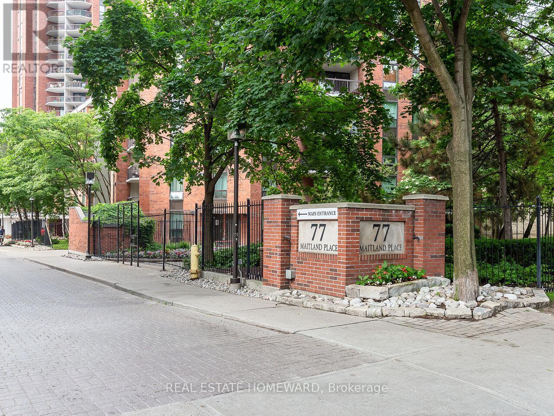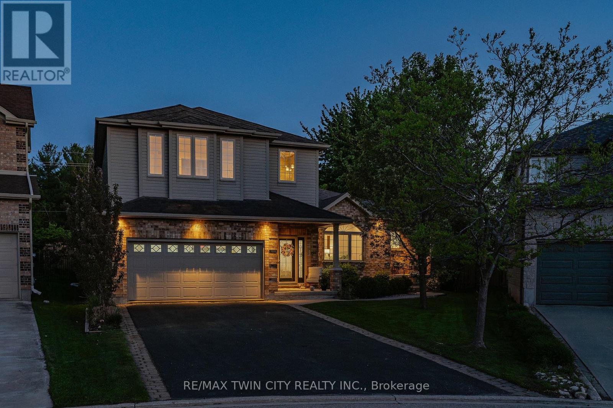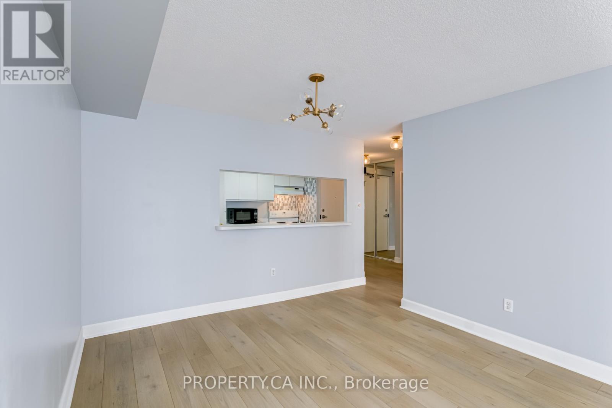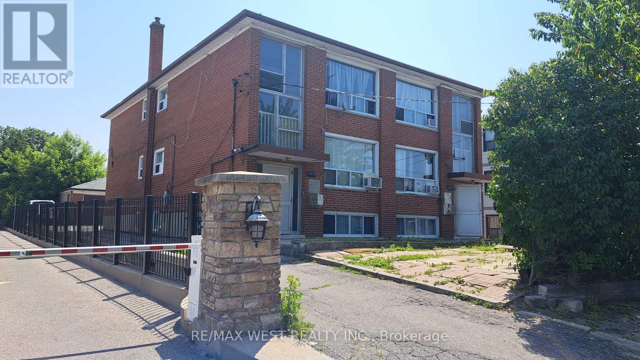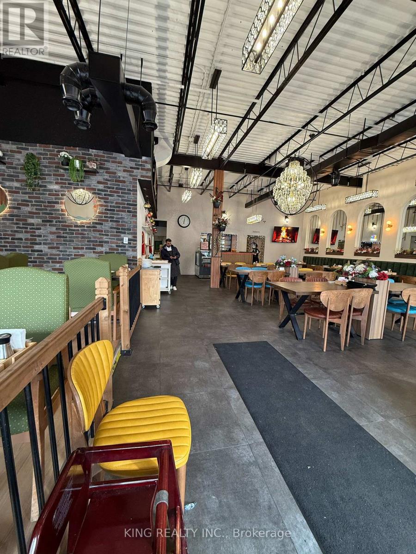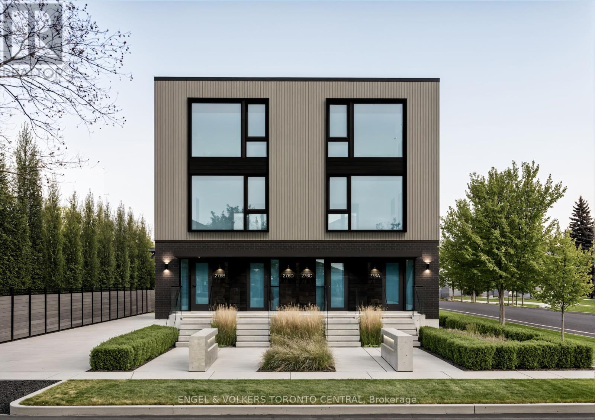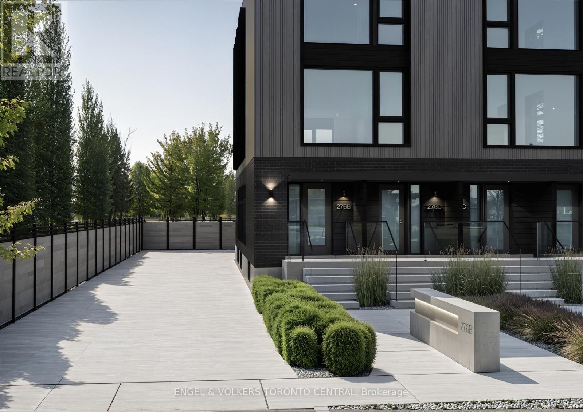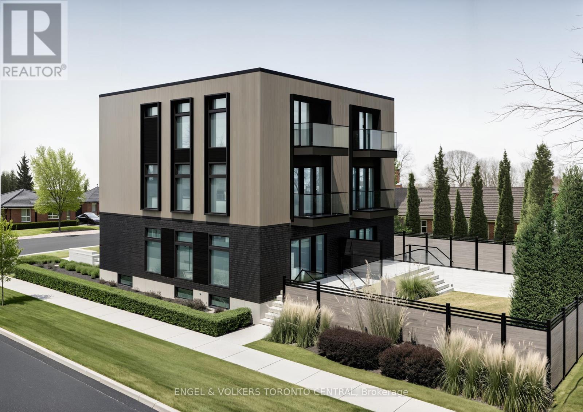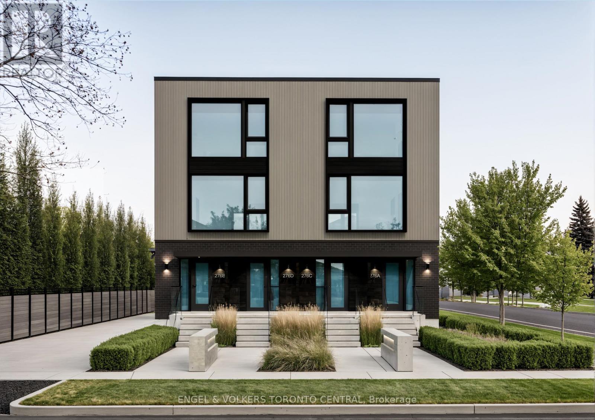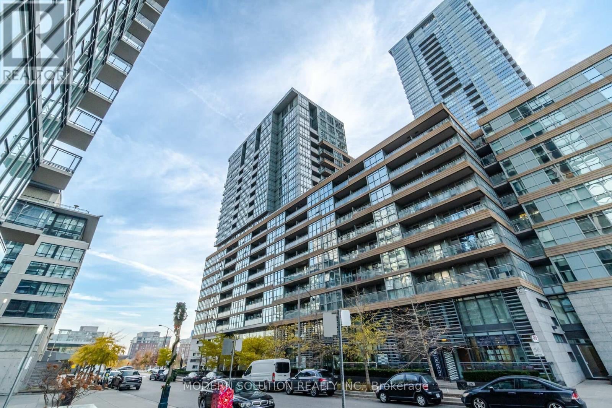25 Norbury Crescent
Toronto, Ontario
Detached Home In A High Demand Neighbourhood . Newly Renovated Open Concept Layout, Spacious & Bright, New Modern Kitchen. Newly Renovated Bathroom. New Floors Throughout. With A Huge Combined Living/Dining Room With A Cathedral Ceiling. Worth Mentioning The Wrap-Around Deck. Close To Scar General Hospital, Hwy-401, Scar Town Center, McCowan Subway Station, Shopping, Schools, TTC & GO Stations. (id:53661)
2111 - 2191 Yonge Street
Toronto, Ontario
Bright & Spacious 2 Bed, 2 Bath Corner Unit. Open Concept Floorplan W/ Amazing Layout. Premium & Modern Finishes. Stunning Kitchen Featuring A Centre Island, Granite Counters, Backsplash & Stainless Steel Appliances. Combined Living/Dining Spaces W/ Wrap-Around Windows, Brand New Porcelain Floors, W/O To Balcony & Small Nook - Perfect For Desk & Working From Home. 2 Large Bedrooms Feature W/I Closet, 4 Pc Ensuite & Large Windows. Well Maintained. Move-In Ready! (id:53661)
330 - 7 Golden Lion Heights
Toronto, Ontario
Welcome to this cozy one bedroom unit at M2M North Tower in the heart of North York. Less than one year new, unique layout with 609 SqFt interior and walk-out to quiet & private terrace overlooking landscaped rooftop garden. 9 ft ceilings and laminate flooring through-out, mirrored closet in extra wide foyer, integrated high-end stainless steel appliances in kitchen, large walk-in closet in primary bedroom. State-of-the-art amenities include Theatre Room, Multi-Purpose Entertainment Room, Yoga Studio, Cardio Fitness Centre, Fitness Centre, Sauna, Children's Play Area, Outdoor Play Area on 3rd/4th floors; Party Room & Lounge, Dining Room w/ Full Chef's Kitchen, Lounge Area, BBQ & Outdoor Dining Area, Infinity Pool w/ Waterfall Feature on 9th floor; H-Mart coming soon on ground floor. M2M is en route to anywhere in the Greater Toronto Region, Hop on the subway, GO transit or expressway and arrive with ease and speed. Also close to parks, schools, library, shops and countless restaurants with flavours from all around the world. (id:53661)
20 Owen Boulevard
Toronto, Ontario
Fabulous Opportunity To Build Your Dream Home, or renovate, On one of the Most desirable lots in Toronto. Permits are Ready For a two Story, 6000 S.F+ Large Basement and High Ceilings. Oasis In Prestigious St. Andrews W/ Top Private Schools, Restaurants, Private Member Golf &Sports Clubs. Stunning Perimeter Mature Trees. Dramatic Park-Like Grounds W/Pool. Great Potential , Current Basement Has A separate Entrance For Possible Apartment or In law Suite. (id:53661)
618 Knox Avenue
Hamilton, Ontario
Welcome to this conveniently located 3-bedroom, 4-bathroom home on the Hamilton-Burlington border! Just minutes from Confederation Beach Park, Burlington Beach, Mapleview Centre, CF Lime Ridge Mall, Joseph Brant Hospital, and major grocery and hardware stores, this home offers the perfect blend of comfort and convenience. Inside, you'll find a thoughtfully designed layout featuring: An open-concept main floor, ideal for entertaining, a second-floor laundry room for added convenience, walk-in closets in all bedrooms, indoor access to the garage and a separate side entrance leading to a fully finished basement. This home truly has it all - style, space, and a prime location. A must-see! View the virtual tour video to experience it for yourself. (id:53661)
2 - 263 Kenilworth Avenue N
Hamilton, Ontario
**Location! Location! Location! Do Not Missed out this opportunity**. Approximately 700 Sq Ft Of Retail/Office Space On Main St In Hamilton. Newly renovated modem design Vietnamese restaurant, with long term and low cost retail store for only $1000/months +HST. Municipal Parking At Rear. Act fastthis wont last long! (id:53661)
209 - 3485 Rebecca Street
Oakville, Ontario
Discover the perfect space to grow your business at 3485 Rebecca Street, Unit 209 a bright and professionally finished office unit designed for success. Boasting 12-foot ceilings and large windows overlooking lush green space, this modern unit offers a serene and private atmosphere, ideal for client meetings and productive team collaboration. Key Features: Open concept layout with two private offices, offering flexibility for executive use or team workspaces High-end custom finishes throughout the unit Access to shared amenities including: A 416 sq. ft. boardroom for presentations and meetings A 242 sq. ft. kitchen lounge perfect for informal gatherings and daily convenience Outstanding signage and exposure on a high-traffic corridor with over 20,000 vehicles passing daily Located adjacent to a 9-acre grocery-anchored retail plaza, providing excellent walkability and convenience Ample surface parking and close proximity to the QEW ensure easy access for clients and staff Surrounded by a vibrant mix of industrial, retail, and upscale residential communities Position your business for visibility, convenience, and professional impact in one of Oakvilles most desirable office locations. Opportunity awaits at Rebecca Street book your showing today! (id:53661)
2608 - 32 Forest Manor Road
Toronto, Ontario
Welcome To This Sun-Filled Brand New Modern Suite.High Level W/Unobstructed View. 9 Ft Ceiling, OpenConcept.Large Windows,Full Of Natural Lights.Great Location,Mins To Hwy404 &401,Septs ToSupermarket,Bank,Fairview Mall,Ttc,Subway Station And All Other Amenties.A Must See! (id:53661)
420 - 77 Maitland Place
Toronto, Ontario
When opportunity knocks open the Door! Own in one of the most desired buildings in the area. Famous for its award-winning gardens, gated park like setting. 24 hour 5-star concierge service and top of the line building management. Over 875 Sq. Ft.. 2 full bedrooms, 2 full baths, a large rectangular balcony (feels more like a private terrace) with a beautiful and private courtyard view! Great starter to get into the market. Move in, update later, makes for a perfect entry level opportunity for a first time buyer. Ideal also for empty nesters looking for a large space they can customize and make their own. This is the largest 2 full bedroom, 2 full baths model/unit in the building and it is located on the most desired level, the link level, giving you access to both towers from your floor. **EXTRAS** Hotel Style Amenities! Concierge, Indoor Pool, Basketball, Squash/Roquette Ball, Free Weights Cardio, Saunas, Party & Meeting Rooms. The award-winning ground has several gated lounge areas for relaxing with friends or meeting Neighbours (id:53661)
508 Kelso Place
Waterloo, Ontario
Forever Home With In-Law/Income Potential-Welcome to 508 Kelso Place, a rare & incredibly versatile side-by-side legal duplex tucked into a quiet court in Waterloos sought-after Conservation Meadows. Set on a premium -acre lot in a park-like setting w/ a 175 deep backyard oasis & inground pool, this beautifully updated home offers 4,600+ SF of living space, parking for 6, & the flexibility to live, earn, or share. The main home features 3 bedrms & 4 bathrms, beginning w/ a sunken entry that leads to a show-stopping great rm w/ soaring ceilings, floor-to-ceiling windows, & a striking gas fireplace. The chefs kitchen is equally impressive, w/ oversized island, premium appliances, integrated dining area, & direct access to the backyard. A 2-pce bath completes the main. Upstairs, youll find a spacious primary suite w/ WI closet & tiled glass shower ensuite, plus 2 additional bedrms, a 4-pce bath, & a bright loft-style media/den space. The finished basement includes a large rec rm, 2-pce bath (w/ shower rough-in), & shared laundry. The attached 2-bedrm bungalow suite-complete w/ its own private entrance-is perfect for an in-law, nanny, garden suite, or potential income-generating rental. It offers an open-concept living rm, updated kitchen w/ island & integrated dining area, walkout to a private deck w/ gazebo, a main floor primary suite w/ WI closet & updated 4-pce ensuite, plus a finished basement w/ a large rec rm w/ gas fireplace, 4-pce bath, & additional bedrm. Loaded w/ updates throughout-pot lights, designer light fixtures, luxury vinyl flooring, & morethis home is turnkey & ready for whatever your needs may be. Whether you're seeking multi-generational living, mortgage-offset income, a private guest suite, or short-term rental potential, this home delivers the ultimate in flexibility & value. Ideally located just steps from trails, parks, & Laurel Creek, & only minutes to St. Jacobs Market, Costco, & HWY access, & more! Don't miss out, this home won't last! (id:53661)
1412 - 101 Subway Crescent
Toronto, Ontario
Beautifully renovated condo with updated flooring, paint, and bathroom finishings. Enjoy easy access to TTC subway, nearby grocery stores, parks, and eateries. Building amenities include a fitness centre, rooftop terrace, and 24/7 concierge. Experience convenience and luxury living in one of Toronto's prime neighbourhoods. Water, Heat & Hydro included. (id:53661)
2607-2609 Keele Street
Toronto, Ontario
Great re-development opportunity or hold it as investment. Long term tenants, Live in Rent 1 bsmt unit is vacated for showing. Potential income increase. 8 separate meters, 3x3 bdrm, 3x2 bdrm. Newer roof & 10 year old furnace. 60x140 Lot. 2 bedrooms are same size as the 3. 6x Hot water tanks (Owned). 2 triplexes on 1 land. (id:53661)
1440 Coral Springs Path
Oshawa, Ontario
An open concept 3 bedroom End Unit Townhouse , with expansive living room with A Main Level Living Area With Walk Out To Yard. oversized windows that let in abundant daylight, modern kitchen, primary bedroom features en-suite 4 pcs bathroom and walk-in closet,2 other bathrooms include the powder room on the main floor. located in well established area in front of all amenities, closed to school, places of worship, shopping centers, including Walmart, Home depot, Best buy, shoppers drug mart, Restaurants, Durham Public Transit and Ontario Tech university and Durham College. (id:53661)
508 - 477 Richmond Street W
Toronto, Ontario
Located In The Heart Of Toronto's Fashion District, Just West Of Spadina Ave. Professionally Appointed From Every Aspect. Very Functional Turn-Key Unit With A Great Mix Of Open Space, Private Offices, And A Kitchenette Area. Permitted Usages: Educational, Professional Office And More. Short Walk To Subway, Financial District & Trendy Shopping. Hyrdo Fees Approx $153.48 Per Month. Maintenance Fees $978.67 Per Month, and Property Tax $11177.66 Per year. Neighbourhood Retailers incl Waterworks Food Hall, Ace Hotel, Starbucks, Pilot Coffee Roasters, Winners, Loblaws, Jimmy's Coffee, Kupfert & Kim & Many More. Steps To Multiple Transit Lines, Including 501 Queen, 504 King, 510 Spadina Streetcars (id:53661)
226 - 575 Conklin Road
Brantford, Ontario
Welcome to The Ambrose- stunning, state-of-the-art condo development in sought-after West Brantford. This beautifully designed 1+1 bedroom condo offers a rare opportunity to enjoy high-end living in a newly built contemporary building. Featuring spacious open-concept living, floor-to-ceiling windows, and luxurious designer kitchens and bathrooms, this unit is crafted for both comfort and style. Step out onto your large private balcony and take in the beautifully manicured landscape below. Premium amenities include a movie theatre, yoga and fitness studio, rooftop garden terrace, party and entertainment rooms with a chef's kitchen, an outdoor track, and a pet wash station. Whether relaxing or entertaining, The Ambrose has something for every lifestyle. Minutes from parks, trails, schools, shopping, and easy highway access. **EXTRAS**: $12,430 in upgrades; Den with closet can be 2nd bedroom. Occupancy can be available at any time. A motivated seller accepts a Rent-to-Own (50% of the monthly rent will be credited toward the down payment on the purchase of the property, for a maximum duration of one (1) year. (id:53661)
D2 & D3 - 900 Rathburn Road
Mississauga, Ontario
Location, Location! Incredible opportunity to own a fully equipped restaurant in a prime Mississauga area. Offers 2,200 sq. ft. of space with seating for 90 guests. Rare high-traffic location with excellent visibility and strong growth potential. Ideal for a wide range of food concepts. Monthly rent is $7,988.88. A must-see for serious buyers! (id:53661)
C - 276 Lanor Avenue
Toronto, Ontario
SOUTH of EVANS - Renowned Canadian Developer Tera Vie Developments. Experience Modern Luxury In This Sun-Filled, Custom-Built Home. Open-Concept Gourmet Chefs Kitchen Seamlessly Connects To A Spacious Dining Area, Perfect For Entertaining. This Stunning & Breathtaking Residence Offers Three Bedrooms, Including a Primary Suite With a Spa-Inspired Ensuite And An Additional Four-Piece Bathroom For Family And Guests. Home/Office Workspace Den for Your Convienience. Main Floor Features a Convenient Two-Piece Powder Room, Complemented By Soaring 9-Foot Ceilings with Open Concept Living & Family Rooms, Perfect for Happy Infinite Memories . Enjoy Your Morning Coffee On Your Private Balcony Soaking The Rising Morning Sun and the Convenience Of Included Surface Parking. An Active Lifestyle Enbraces nearby access To Multiple Parks, Including The Scenic Wimbrel Point, Colonel Samuel Smith Park And Lakeshore Park. Perfect Your Swing At The Prestigious Toronto Golf Club, Located just minutes away from the Prestigious Etobicoke Yacht Club. Benefit From Seamless Connectivity To The Gardiner Expressway and Highway 427, Ensuring Effortless Travel. Indulge in Premier Shopping at Sherway Gardens, Just Minutes Away. Families Will Appreciate the Convenience of Nearby Daycare Centers, Schools & Colleges for All Ages From Toddlers to Adult Leaners. Commuting Is A Breeze With TTC and GO Transit Just Steps Away. (id:53661)
D - 276 Lanor Avenue
Toronto, Ontario
SOUTH of EVANS - Renowned Canadian Developer Tera Vie Developments. Experience Modern Luxury In This Sun-Filled, Custom-Built Home. Open-Concept Gourmet Chefs Kitchen Seamlessly Connects To A Spacious Dining Area, Perfect For Entertaining. This Stunning & Breathtaking Residence Offers Three Bedrooms, Including a Primary Suite With a Spa-Inspired Ensuite And An Additional Four-Piece Bathroom For Family And Guests. Home/Office Workspace Den for Your Convienience. Main Floor Features a Convenient Two-Piece Powder Room, Complemented By Soaring 9-Foot Ceilings with Open Concept Living & Family Rooms, Perfect for Happy Infinite Memories . Enjoy Your Morning Coffee On Your Private Balcony Soaking The Rising Morning Sun and the Convenience Of Included Surface Parking. An Active Lifestyle Enbraces nearby access To Multiple Parks, Including The Scenic Wimbrel Point, Colonel Samuel Smith Park And Lakeshore Park. Perfect Your Swing At The Prestigious Toronto Golf Club, Located just minutes away from the Prestigious Etobicoke Yacht Club. Benefit From Seamless Connectivity To The Gardiner Expressway and Highway 427, Ensuring Effortless Travel. Indulge in Premier Shopping at Sherway Gardens, Just Minutes Away. Families Will Appreciate the Convenience of Nearby Daycare Centers, Schools & Colleges for All Ages From Toddlers to Adult Leaners. Commuting Is A Breeze With TTC and GO Transit Just Steps Away. (id:53661)
B - 276 Lanor Avenue
Toronto, Ontario
SOUTH of EVANS - Renowned Canadian Developer Tera Vie Developments. Experience Modern Luxury In This Sun-Filled, Custom-Built Home. Open-Concept Gourmet Chefs Kitchen Seamlessly Connects To A Spacious Dining Area, Perfect For Entertaining. This Stunning & Breathtaking Residence Offers Three Bedrooms, Including a Primary Suite With a Spa-Inspired Ensuite And An Additional Four-Piece Bathroom For Family And Guests. Home/Office Workspace for Your Convienience. Main Floor Features a Convenient Two-Piece Powder Room, Complemented By Soaring 9-Foot Ceilings with Open Concept Living & Family Rooms, Perfect for Happy Infinite Memories . Enjoy Your Morning Coffee On Your Private Balcony Soaking The Rising Morning Sun and the Convenience Of Included Surface Parking. An Active Lifestyle Enbraces nearby access To Multiple Parks, Including The Scenic Wimbrel Point, Colonel Samuel Smith Park And Lakeshore Park. Perfect Your Swing At The Prestigious Toronto Golf Club, Located just minutes away from the Prestigious Etobicoke Yacht Club. Benefit From Seamless Connectivity To The Gardiner Expressway and Highway 427, Ensuring Effortless Travel. Indulge in Premier Shopping at Sherway Gardens, Just Minutes Away. Families Will Appreciate the Convenience of Nearby Daycare Centers, Schools & Colleges for All Ages From Toddlers to Adult Leaners. Commuting Is A Breeze With TTC and GO Transit Just Steps Away. (id:53661)
A - 276 Lanor Avenue
Toronto, Ontario
SOUTH of EVANS - Renowned Canadian Developer Tera Vie Developments. Experience Modern Luxury In This Sun-Filled, Custom-Built Home. Open-Concept Gourmet Chefs Kitchen Seamlessly Connects To A Spacious Dining Area, Perfect For Entertaining. This Stunning & Breathtaking Residence Offers Three Bedrooms, Including a Primary Suite With a Spa-Inspired Ensuite And An Additional Four-Piece Bathroom For Family And Guests. Home/Office Workspace for Your Convienience. Main Floor Features a Convenient Two-Piece Powder Room, Complemented By Soaring 9-Foot Ceilings with Open Concept Living & Family Rooms, Perfect for Happy Infinite Memories . Enjoy Your Morning Coffee On Your Private Balcony Soaking The Rising Morning Sun and the Convenience Of Included Surface Parking. An Active Lifestyle Enbraces nearby access To Multiple Parks, Including The Scenic Wimbrel Point, Colonel Samuel Smith Park And Lakeshore Park. Perfect Your Swing At The Prestigious Toronto Golf Club, Located just minutes away from the Prestigious Etobicoke Yacht Club. Benefit From Seamless Connectivity To The Gardiner Expressway and Highway 427, Ensuring Effortless Travel. Indulge in Premier Shopping at Sherway Gardens, Just Minutes Away. Families Will Appreciate the Convenience of Nearby Daycare Centers, Schools & Colleges for All Ages From Toddlers to Adult Leaners. Commuting Is A Breeze With TTC and GO Transit Just Steps Away. (id:53661)
5040 Mount Nemo Crescent
Burlington, Ontario
Power of Sale! Dreaming Of Your Own Private And Tranquil Paradise? This One Is For You! Own Over 1 Acre Of Lush Land In Desirable Rural Burlington, Surrounded By Other Prestigious Multi-Million Dollar Properties. An Approximately 6,000 Square Feet Custom Designed Mansion Featuring A Sleek Stone And Stucco Facade With Expansive Windows Lies Behind The Modern Security Gates. Enter Into This Luxurious Home Boasting Impeccable Craftsmanship And High-End Finishes That Includes Both Hardwood And Porcelain Flooring, Designer Chandeliers And Spectacular Coffered Ceiling Heights. An Elevator That Services All Three Levels Helps Navigate This Beautifully Designed Home. This Home Offers Three Kitchens. The Main Kitchen Is Definitely A Chef's Delight! Boasting Expansive Cabinetry, A Large Center Island With Waterfall Quartz Countertops And Top-Of-The-Line Built-In Appliances By Dacor. Also On The Main Level Is The Primary Suite. Your Private Sanctuary Includes A Relaxing Fireplace, An Elegant 5-Piece Ensuite Bathroom, A Spacious Walk-In Closet, Direct Access To The Backyard Patio. An Additional Three Bedrooms Upstairs, Each With Walk-In Closets And Ensuites. Don't Miss The Hidden Bonus Room! The Unfinished Lower Level Adds Even More Potential, With A Theatre Room, Office, And Recreation Room. This Extraordinary Home Is Equipped With Built-In Speakers, A Control4 System, Saltwater Pool, A Heated Detached 3-Car Garage With 12-Foot Ceilings, Air Conditioning, Water Supply And Professionally Landscaped Grounds. Truly A Magnificent Find! (id:53661)
6677 Meadowvale Tc Circle
Mississauga, Ontario
The convenience store has been run by the same owner family for past 40 years. High lottery commission with potentials to add beer and wine to increase the sales. Weekly sales approx: $7000, 80% cigarettes at 20%-25% profit margin. Good lottery commission. Rent: just under $3000/month including Tmi/taxes etc. Hours: Mon to Fri 9am -8pm; Sat 9am-6pm; Sun 10am-5pm. Utilities: Gas$90/month; electricity: $250/month Internet/phone: $90/month. (id:53661)
Th2 - 21 Park Street E
Mississauga, Ontario
3 Bed + Full Size Den, 2 Level Townhome At Tanu Condos In Port Credit. Only 6 Townhomes In The Complex & One Of The Largest. 1390Sf + 132Sf Terrace. 2 Entrances, From The Street & Within The Building. Beautiful Kitchen W/ Waterfall Island, B/I Fridge/Stove/Oven & Quartz Counters. Engineered Hardwood Floors Throughout. Primary Bed W/ W/I Closet & Ensuite Bathroom. Open Concept Living Space. Steps To Go Train, Downtown Port Credit & Lake Ontario. (id:53661)
925 - 10 Capreol Court
Toronto, Ontario
Welcome to your slice of luxury in the city! This 1+1 Bed comes with a Primary Bedroom With Ceiling to floor Window & Double Closet, including a Separate Den, which Can Be Used As 2nd Bedroom. As well as its own open Balcony & private Locker. Condominium has a Low Maintenance Fee which Includes Water & Heat. This Home features a Modern Eat-In Kitchen and The Living Room is open concept With its own Walkout To the Balcony. The building offers many amenities Including an Indoor pool, Gym, Pet Spa & Theatre Room. Canoe Landing Community Centre + Park, Library & Restaurants are All Within 5 Minute Walk. Not to forget, you will be steps To the Toronto Music Garden, Waterfront Trail, Spadina Street-Car, Fashion District and Minutes To Union Station. Additionally, has a 97 Transit Score, 95 Bike Score & 87 Walk Score. Please view our Virtual Tour! Unit includes an open Balcony & Locker. This Freshly Painted (2025) 1+1 Bedrooms Includes a Separate Den, Maintenance Fee Includes Water & Heat (id:53661)



