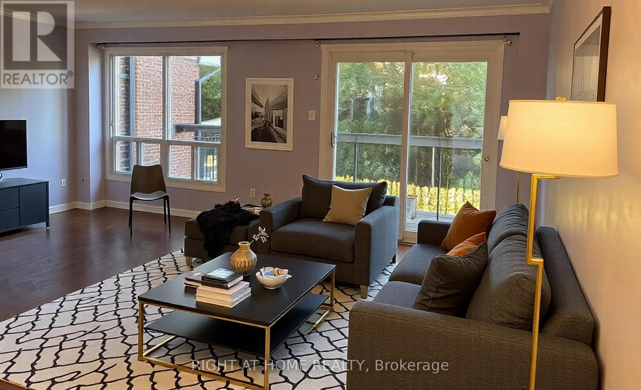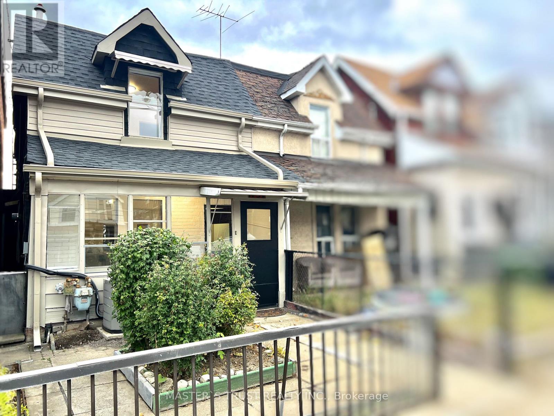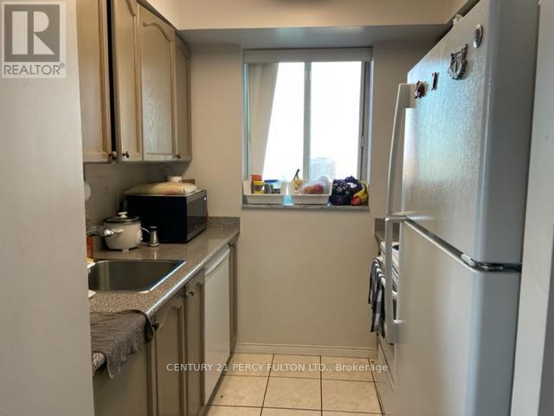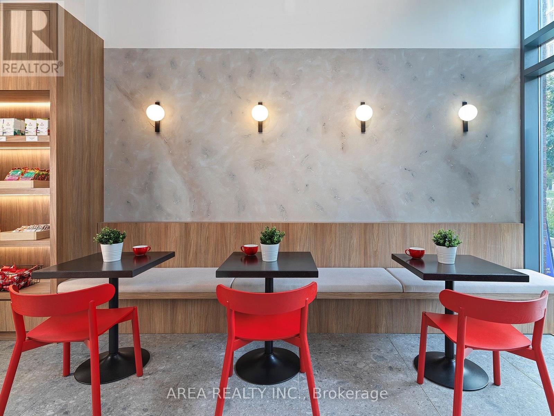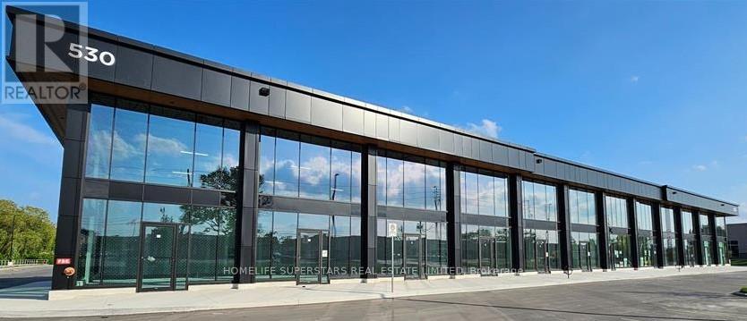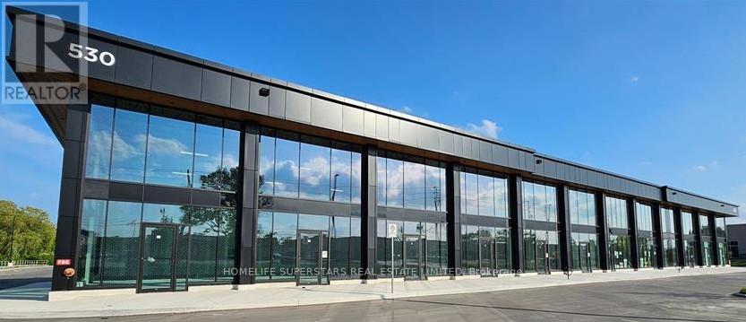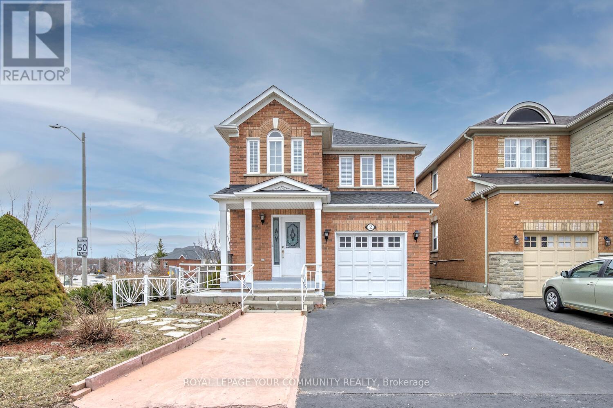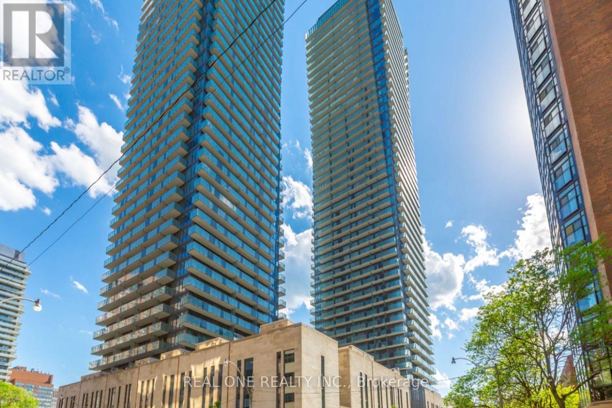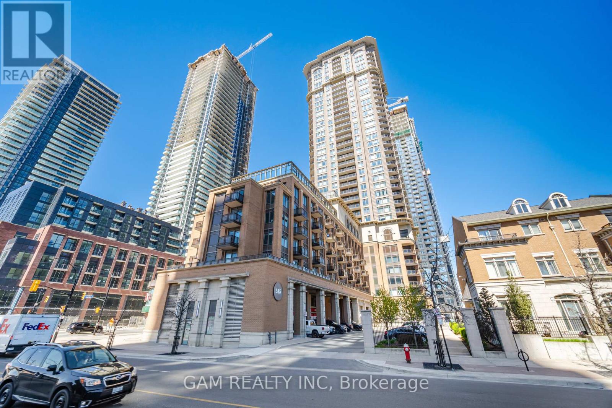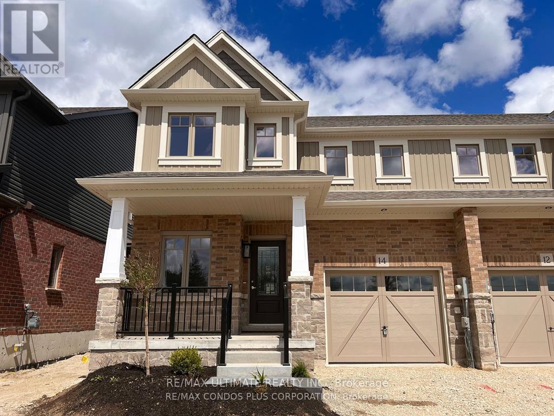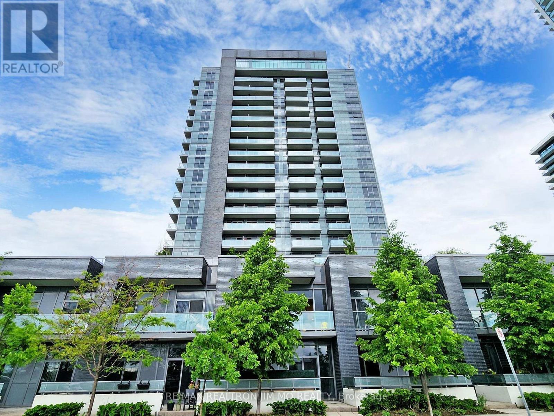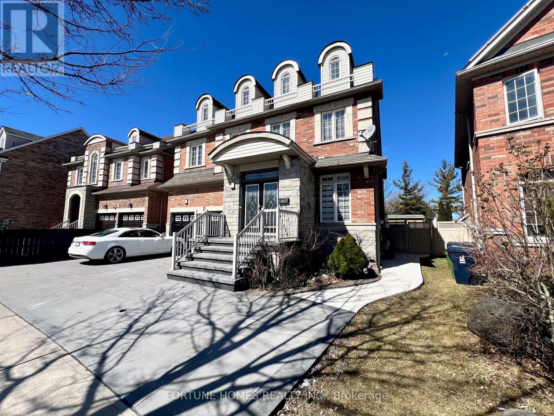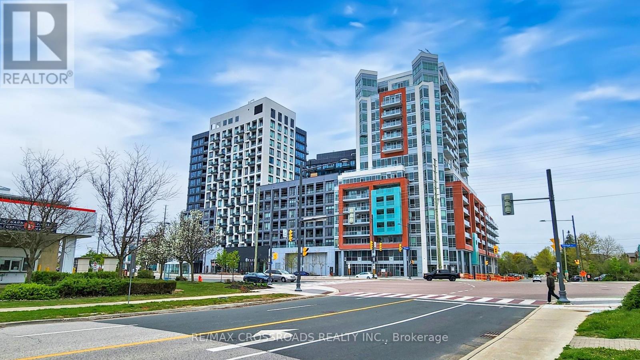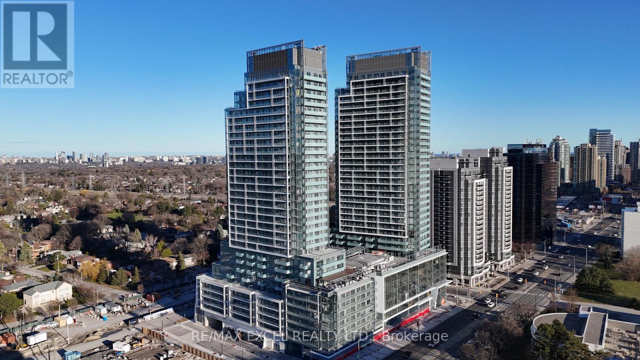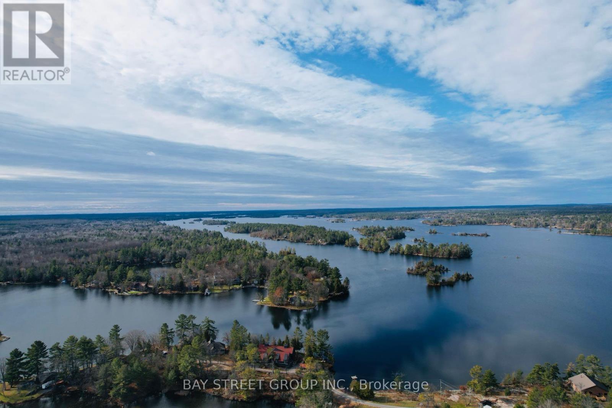104 Farm Greenway
Toronto, Ontario
Stunning family home in idyllic desired neighborhood. An exquisite three story home with large living spaces and bright and spacious kitchen to entertain from. Enjoy a warm and cozy day inside or lounge on the balcony or patio from walkout access from the living room and lower floor to the rear garden. Wonderful home or investment opportunity. Extra large master bedroom can be converted to make this a 4 bedroom home. Lots of visitor parking, close to amenities, Schools, Grocery, Parks & Playgrounds, Tennis & Basketball courts, Libraries, Fairview & Parkway Mall, 401, DVP, TTC. Unit has been virtually staged. (id:53661)
1454 Dufferin Street
Toronto, Ontario
Rare Opportunity! Exquisitely Renovated with Functionality in Mind. This Home Offers the Best of Both Worlds! Bright and Well-Appointed Rooms. A True Gem. Begin Your Journey in the Lovely Front Grand Room, Filled with Sunshine. Enjoy Separate Living and Dining Areas. A Chef's Kitchen Awaits, Leading to a Back Sunroom/Office with Access to a Huge Picturesque Yard. An Oversized Detached Garage with Room for Potential To Park Two Cars, Total 3 Parking Spot. Laneway Access and a Wide, Clean Alley. Short term lease preferred ! Photos are staged, furniture from pictures are not included, but negotiable **EXTRAS** 2023 New Upgrade Including: New Roof, New Furnace, New AC, New Electrical Panel, New Facade Siding, New Bathroom, New Kitchen, New Flooring, New Carpet, New Exercise Room (id:53661)
39 Olerud Drive
Whitby, Ontario
Located in a newly developed and modern community, this meticulously crafted home was built to a high standard right from the pre-construction phase. The owner invested in numerous premium upgrades, including soaring 10-foot ceilings on the main floor and 9-foot ceilings on the second level. Set on an oversized premium lot backing onto a picturesque ravine, the property offers privacy, space, and natural beauty. The walk-out basement provides excellent potential and can be finished to suit your lifestyle needs. Additional features include: Newly installed fencing, Designer light fixtures, High-end appliances, Professionally finished interlock driveway. And many more thoughtful enhancements throughout. Don't miss this beautifully upgraded home, move-in ready and waiting to welcome you. (id:53661)
Room 2 (Single Bed) - 38 Marcelline Crescent
Toronto, Ontario
Student welcome !Spacious Furnitured Room @ 2nd Flr For Rent. Only few ppl in whole property! Not Rooming house!!Located one of Best communities In Canada! Steps to Bessarion Subway Station , Brandnew National Architectural Design Award Community , tenant may enjoy library ,gym,swimming pool ,private office in community centre . Steps to 33km East Don River Nature trails as backyard .Close to Canadian Tire ,YMCA,T&T,Bayview Village Mall/Fairview Mall . No Smoking ,No Pet ,Seeking For One Professional Or Student To Live in .Quiet ,secure and decent neighborhood. (id:53661)
1285 Minaki Road
Mississauga, Ontario
Welcome To One Of The Most Desirable, Majestic French Chateau Homes In Mineola West. The Timeless And Rarely Found Architecture Of This Home Will Make You Fall In Love At First Sight. Over 11000 Sq Ft Of Fine Living Space Nestled Among Mature Greenery In Professionally Landscaped Setting. Unparalleled Finishes Throughout. An Alluring Entrance Invites You In With An Open To Above Foyer, Two Powder Rooms And Closets That Is Eye Pleasing And Symmetrically Balanced. A State Of The Art Chef's Kitchen Will Leave You Speechless With Its Design, Quality, Built-In Organizers, Large Open Concept Butler's Pantry, Built-In Breakfast Nook And Much More. The Primary Suite Is A Retreat Of Its Own. It Features Two Oversized Lush En-Suites With 2 Oversized Closets, Gas Fireplace And An Incredibly Good Size Deck Overlooking The Private Yard. A Spectacular Design And Enticing Home Worth Viewing! 3 Total Staircases, Walk-Up Lower Level Features Heated Flooring Throughout . A Large And Private Nanny Suite Boasts A Full Kitchen. Lrg Movie Theatre , Games Room & Gym. Soaring 12 Ft Ceilings T/Out. Over 24 Ft Family Rm. Crestron home automation controls the entire house from anywhere in the world! **EXTRAS** School catchment area for Kenollie Public School, Mentor College. Easy access to downtown Toronto, close to QEW/ Go train. Walking distance to Lake Ontario, Port Credit and all its amenities. (id:53661)
1503 - 1 Pemberton Avenue
Toronto, Ontario
***Bright & Spacious One Bed Room + Den In The Heart Of North York***Corner Unit W. NE View***Direct Access From Building To Subway Entrance***Steps To Viva/YRT***Famous Earl Haig High School Zone***24 Hrs Gate House Security***One Parking & One Locker Included***Unit Will Be Freshly Painted***Single Family Only As Pr Building Rules***No Smoking & No Pet As Per Landlord***Walk To All Amenities*** (id:53661)
108b - 233 College Street
Toronto, Ontario
Prime Café Opportunity just across from the University of Toronto main campus. Step into a thriving coffee and café business located at the bustling intersection of College and Spadina. This business offers a unique blend of specialty beverages and artisanal pastries, catering to a diverse clientele in the heart of downtown Toronto. Size: Approximately 719 sq ft of thoughtfully designed space and high ceilings. Seating: Cozy interior accommodating up to 6 patrons, with potential for expansion. Lease Terms: Competitive lease rate with favorable lease terms and long lease. Over 300k spent to build out this unit. Business Model: Established brand with a focus on high-quality coffee, unique beverages, and gourmet pastries. Location Advantages: High foot traffic area with a Walk Score of 99, attracting students, professionals, and tourists. Proximity to the University of Toronto, Kensington Market, and Chinatown enhances visibility and customer base. Bring your own concept or continue the existing business! (id:53661)
55 Big Dipper Street
Ottawa, Ontario
Beautiful Single Detached House on a Corner Lot in a Great Neighbourhood of Riverside South. Spacious and Well Designed, Apprx. 2700 sqft of living space boasts of 4 Beds +Loft and 3.5 Baths. Loaded with builder upgrades. Plenty of natural light where you will find: welcoming spacious foyer, open concept layout, 9 ft ceilings, hardwood floors, large windows in the formal dining/spacious living room/office. Modern design 2-sided fireplace separates the living room and the sun-filled great room. Impeccable kitchen offers quartz counters, oversized island, walk-in pantry, Upgraded cabinets w/ tons of storage space. Second level features a functional loft, perfect for a home office or play area. Stunning primary bedroom comes w/ 5pc Ensuite & WIC, 3 great sized bedrooms & a convenient laundry room are also on the same level. Fully finished basement that includes Huge Recreation area with One Bedroom and a Washroom plus it offers extra living and storage space. Close to all amenities, Airport, shopping, parks, schools, golf courses, transportation and future LRT. Flooring: Vinyl, Hardwood, Carpet W/W & Mixed. (id:53661)
34 - 530 Speers Road
Oakville, Ontario
Unit # 34. Discover the exceptional new premium office condominium project located in the bustling heart of Oakville. This modern development boasts an elegant glass facade that allows natural light to pour into the space, creating a bright and inviting atmosphere. The suites are delivered in shell condition and include plumbing rough-ins, offering flexibility for customization. Strategically positioned along one of Oakville's most prominent corridors, the building provides seamless access to the QEW/403 and is surrounded by a wide range of amenities, with convenient public transit connections. Perfectly suited for office or commercial use. Suites to be delivered in shell condition with plumbing rough-ins and HVAC on roof. Please note, taxes are yet to be assessed and remain under occupancy status. The commercial unit can be used for a business that complies with city zoning laws and the condominiums bylaws. Typical allowable uses might include retail stores, offices, or professional services but you would need to review the specific zoning designation and condo rules to confirm. What is allowed: Businesses that comply with zoning by-laws, Low-risk, non-disruptive commercial uses, Quick-service restaurants (like take-out or small food counters) that do not require a full kitchen or ventilated cooking. (id:53661)
33 - 530 Speers Road
Oakville, Ontario
Discover the exceptional new premium office condominium project located in the bustling heart of Oakville. This modern development boasts an elegant glass facade that allows natural light to pour into the space, creating a bright and inviting atmosphere. The suites are delivered in shell condition and include plumbing rough-ins, offering flexibility for customization. Strategically positioned along one of Oakville's most prominent corridors, the building provides seamless access to the QEW/403 and is surrounded by a wide range of amenities, with convenient public transit connections. Perfectly suited for office or commercial use. Suites to be delivered in shell condition with plumbing rough-ins and HVAC on roof. Please note, taxes are yet to be assessed and remain under occupancy status. (id:53661)
2 Bestview Crescent
Vaughan, Ontario
Chic City Living In Vaughan! Welcome To 2 Bestview Crescent, Perfect Home For First Time Buyers, Downsizers & A Great Alternative To A Townhouse! It Does Not Share Walls With Neighbors And Offers Clear View From Kitchen, Family Room, Primary Bedroom, Deck, And Backyard! This Charming 4-Bedroom & 4-Bathroom Fully Detached Home Offers The Perfect Blend Of Comfort And Convenience. With Four Well-Sized Bedrooms On 2nd Floor, It Provides Ample Space For A Growing Family Or Those Who Love Extra Room For A Home Office Or Guest Accommodations. Features 1794 Sq. Ft. Above Grade Space Plus About 700 Sq Ft In Finished Basement; Hardwood Floors On Main; Smooth Ceilings Throughout Except Family Room; California Shutters Throughout; Modern Kitchen With Quartz Countertops, Stainless Steel Appliances, Eat-In Area, Overlooking Family Room And Open To Living And Dining Room; Upgraded Bathrooms With Quartz Countertops; Fresh Designer Paint; Pot Lights & Elegant Lights; Oak Stairs! The Spacious Family Room With West Exposure Is A Standout Feature, Boasting Large Windows That Provide A Clear, Unobstructed View Of The Backyard, Filling The Space With Natural Light. Step Outside Onto The Elevated Deck, Where You Can Enjoy Serene Views Of The Expansive Backyard - Perfect For Entertaining, Gardening, Or Simply Relaxing In A Private Outdoor Retreat. For Convenience, The Home Includes A 1-Car Garage With Additional Driveway Parking. Located Close To All Amenities, Youll Have Easy Access To Vaughans Hospital, Schools, Parks, Shops, Highways, And Public Transit, Making Everyday Living Seamless And Stress-Free. Filled With Natural Light! This Well-Maintained Home Is Ideal For Anyone Seeking A Balance Of Space, Comfort, And Proximity To Essential Services - All Wrapped In A Beautiful Setting. See 3-D! (id:53661)
Ph03 - 65 St Mary Street
Toronto, Ontario
Luxury Living At U Condominiums! Adjacent To St. Michael's College Campus Of U Of T And Steps To Yorkville, Bay & Bloor Shopping & Fabulous Restaurants! Fabulous Amenities! Rarely Offered Penthouse W/Spectacular Views! Large 680 Sqft One Plus Den W/132 Sqft Balcony! Upgraded European Style Kit W/ Miele Integrated Energy-Star Appliances,10 Ft Ceilings, Corian Backsplash & Counter Tops! Pre-Engineer 5" Wide Wood Flooring,Blinds & Lights! (id:53661)
3435 Brett Road
Mississauga, Ontario
Bright 2 Bedroom Legal Basement! Fully Furnished (Or unfurnished if you prefer!), recently renovated 2-bedroom basement available in heart of Erin Mills, Mississauga! Legal Basement Apartment with private entrance. Bright and airy living space with large windows and high ceilings. Modern kitchen with stainless steel appliances, sleek cabinetry, and ample counter space. In-unit laundry+dishwasher.Super convenient location steps from Costco, highways and shopping! One parking spot included. Utility (Water,hydro,heat/AC) included 70/30 split with landlord. Perfect for small family professionals or students. (id:53661)
1102 - 385 Prince Of Wales Drive
Mississauga, Ontario
Priced to sell ! Stunning corner unit. Daniels-built corner unit 811 sq. ft. of total space (729 sq. ft. interior + 82 sq. ft. balcony). Bright and spacious 2-bedroom + media. Freshly painted with modern open-concept layout. Soaring 9-ft ceilings. Spacious split-bedroom layout with large windows and ample closet space. Modern kitchen & living area flooded with natural light and offering breathtaking views. 1 Parking & 1 Storage Locker with EV Car charging station on P1 level. Premium Building Amenities: like Rope Climbing, Indoor golf room, Theatre room, Steam room, Hot tub, Indoor pool, state-of-the-art gym, Media room, rooftop deck, and party room, 24-hour concierge & security,, Unbeatable Location: Minutes from Hwy 403, 401, QEW, Trillium Hospital, Credit Valley Hospital, Square One Shopping Centre, Sheridan College, Celebration Square, City Hall, Central Library, YMCA, GO and Mississauga transit, restaurants, Banks, 24-hour Rabba, Food Basics. Well-maintained unit in a highly sought-after building is perfect for first time buyers, homeowners and investors alike ! (id:53661)
14 Shipley Avenue
Collingwood, Ontario
This beautifully maintained home offers the entire house for lease, featuring 3 large bedrooms, a separate family room and living room, and top-of-the-line finishes throughout. The layout provides plenty of space for relaxation, entertaining, and family time. Enjoy stainless steel appliances in a modern kitchen, along with bright and airy living spaces. Located just minutes from Admiral Collingwood Elementary School, its perfect for families with young children. Only 5 minutes to Sunset Point Park and 10 minutes to Blue Mountain, offering easy access to year-round outdoor activities. Now seeking A+ tenants who will care for and enjoy this exceptional home. Pictures were taken when house was brand new. (id:53661)
1203 - 65 Oneida Crescent
Richmond Hill, Ontario
South-Facing Beauty | Unobstructed Views | Rare Layout Discover this sun-drenched, almost 900 sq ft 2-bedroom, 2-bathroom condo where both bedrooms directly face South, rarely found, that brings in natural light all day long! Perched on a high floor with unobstructed panoramic views (yes, even the CN Tower is in sight!), this unit offers the kind of layout and exposure that rarely comes to market. Step into a spacious, open-concept living area with 9-foot ceilings, sleek laminate flooring throughout, and a stylish kitchen equipped with stainless steel appliances. The highlight? A spectacular 30-foot balcony stretching the full width of the unit is perfect for morning coffee, evening wine, or simply soaking in the skyline. Enjoy a location that truly delivers: steps to transit, top-rated schools, trendy restaurants, shops, and green parks. Plus, you're just minutes from Hwy 7, 404, and 407 for unbeatable connectivity. This well-managed building features visitor parking, guest suites, and more. Includes 1 premium parking spot + 1 locker. A rare layout. All-day sun. Views that inspire. This is the one you've been waiting for. *** some photos are Virtual Staging Photos For Illustration Purpose Only! (id:53661)
1619 William Lott Drive
Oshawa, Ontario
The Stunning 4 Bedroom Detached All-Brick Home With Main Floor Office. This Amazing Home Is On An Oversized Corner Lot, This 3400+ Square Foot Home Features Soaring 10 Ft Ceilings On The Main Floor. Spacious Layout, Bright & Spacious Rooms, Hardwood Flooring, Family Size Kitchen W/ Center Island, Granite Counter, Stainless Steel Appliances, The Open-Concept Breakfast Area Walks Out To The Deck, A Huge Great Room In-Between The Main And 2nd Floors. Four Generously Sized Bedrooms, All Bedrooms Have Washroom Access. Walk-up Basement With Separate Entrance Is Bright And With Large Windows Offers Endless Possibilities for Customization. South-Exposure Backyard. Minutes Walk To High & Elementary Schools, Legends Community Center, Park, Walmart, Oshawa Smart Centre. Mins Drive To Hwy407 and Hwy4Ol, Go Train Station, UOIT, Durham College, Golf Club. True Luxurious Living In A Thriving, Growing, Family Oriented In One Of Oshawa's Most Sought-After Communities! **EXTRAS** S/S Fridge, S/S Stove, S/S Dishwasher, Washer & Dryer, Central A/C, All Electric Light Fixtures & Window Coverings, G/D Opener. (id:53661)
364 George Street N
Peterborough Central, Ontario
High-Exposure Retail Space in the Heart of Downtown Peterborough! Positioned on busy Simcoe Street, this prime storefront offers unbeatable visibility and foot traffic perfect for a restaurant, trendy café, boutique retail shop, or personal service business. Surrounded by popular franchises and just steps from public transit, major highways, and a nearby municipal parking lot, this location offers both convenience and prestige. Low TMI at $8, it's a smart and affordable opportunity for ambitious entrepreneurs. Tenants pay own water, gas, and hydro. Make your mark in one of Peterborough's most dynamic and high-traffic commercial areas! (id:53661)
1441 Farmstead Drive
Milton, Ontario
Welcome to this beautifully maintained 4-bedroom detached home located in one of Milton's most sought-after new neighborhoods. Featuring a thoughtful layout, this carpet-free home boasts separate living and family rooms, a generously sized kitchen, and a bright dining area perfect for hosting and everyday living. Enjoy the elegance of hardwood flooring on the main level and brand-new waterproof laminate flooring throughout the second floor. The entire home has been freshly painted, including the garage floor and basement offering a clean, modern feel throughout. The fully included basement is a standout feature, offering a spacious area ideal for family gatherings, a children's playroom, or the perfect work-from-home office setup. This is a must-see opportunity for quality tenants. Were looking for A+ tenants please provide a credit report, employment letter, and references with your application. Don't miss your chance to live in this stunning home in a prime Milton location! (id:53661)
147 Fred Young Drive
Toronto, Ontario
Spacious 2-Bedroom Basement Apartment for Rent in Prime Jane & Sheppard Location!This legal and spacious 2-bedroom basement apartment is located in one of Torontos most sought-after neighborhoods. With large bedrooms and a well-designed layout, this unit offers plenty of space and comfort. The apartment also features a private entrance, ensuring convenience and privacy for tenants.Everything is included in the rent, so you wont have to worry about additional utility costs. The home is situated in an unbeatable location, with shopping, restaurants, grocery stores, and public transit just steps away. For outdoor lovers, a beautiful golf course sits right behind the house, offering a peaceful and scenic backdrop. Plus, youll have easy access to highways, schools, and parks, making it an ideal spot for professionals, students, or small families.Don't miss out on this incredible rental opportunity! (id:53661)
319e - 8868 Yonge Street
Richmond Hill, Ontario
Famous Westwood Garden Condo in Richmond Hill Area. Beautiful and Spacious Unit * 2 Bedrooms Plus Den with 2 x4 Bathrooms* Modern Kitchen Open Concept * Living & Dining Area Combined. Primary Bedroom with 4 pcs ensuite* 2nd Bedroom walkout to Balacony* Liminate Flooring Thru-out. 24 Hours Concierge Service* Enjoy the ,building Amenities* Excellent Location in the Prime Area close to Shopping Mall, Restaurant, Parks & York Transit. (id:53661)
470 Beresford Path
Oshawa, Ontario
Southpoint Executive Towns - 2 Bedrooms | 2 Bathrooms, Main Floor Boasts Open Concept Layout With Modern Wide Plank Laminate Floors, Upgraded Kitchen Features Granite Counters, Stainless Steel Appliances, Breakfast Bar With Seating For Three And Walk Out To Private Balcony, 2 Large Bedrooms On Lower Level Both With Large Windows, Laminate Floors & Double Mirrored Closets. Ensuite Laundry, Tons Of Natural Light. Located Close To Hwy 401, Great Opportunity . Include All Stainless Steel Appliances, Window Coverings, Elfs. Transit Right Out Front Of Street. *** AAA Tenants Only Please. Credit Report, Job Letter, Pay Stubs, References Etc. (id:53661)
N624 - 7 Golden Lion Heights
Toronto, Ontario
Beautiful 2 Beds + 1 Den, 2 Baths, Includes One Parking at M2M condo. Two Decent Sizes Bedroom. Large Den can use as a 3rd Bedroom. 5 mins to Finch Subway Station. 9" Ft Ceiling. Large Floor to Ceiling Window. 759 sqft. Functional Layout with Large Balcony, Open Concept Kitchen with S/S Appliances And Quartz Counter Top. Beautiful Laminate Floor Throughout. Master Bedroom with W/I Closet Organizer and 4PCs Ensuite. An Excellent Walking Score With Enjoy Access To Amazing Amenities And Outdoor Pool. Walking Distance To Finch Station, H Mart(Coming To Ground Floor), Restaurants, Park, School, Hwy, Many Retail Shops And Much More! Superb Amenities: 24/7 Concierge, Business Centre w/ Boardroom, Two-story Fitness Centre, Saunas, Private Movie Theatre, Games Room, Landscaped Terrace, Infinity-edge Pool, Outdoor Lounge & BBQ Areas. 2 Party Rooms, 3 Furnished Guest Suites. Move-in & Enjoy! (id:53661)
3636 - 6 County Road N
Douro-Dummer, Ontario
Stoney Lake is considered by many to be the jewel of the Kawarthas, Real estate values are high as Stoney Lake is located with access to the Trent Severn Waterway, making it a boaters dream you can travel from Lake Ontario to Georgian Bay by boat. Four season lake house ,within 1.5 hrs of GTA,145 FT of waterfront with sandy beach ,extensive docking with stone patio and gazebo, escape city life and wake up in heaven, this wonderfully designed cottage features vaulted all upgraded Miele appliance ,with kayaks ,canoe ,boat, fishing ,waterski.... explore the lake and get access to the entire lake and Trent river system, close by famous town-Lakefield charming shops and restaurants ,or venture future to Petroglyphs Provincial Park. walk-out basement directly to the dock with lake view, double car garage directly into the home ,looking for a peaceful retreat ,a place to entertain ,this waterfront gem has it all (id:53661)

