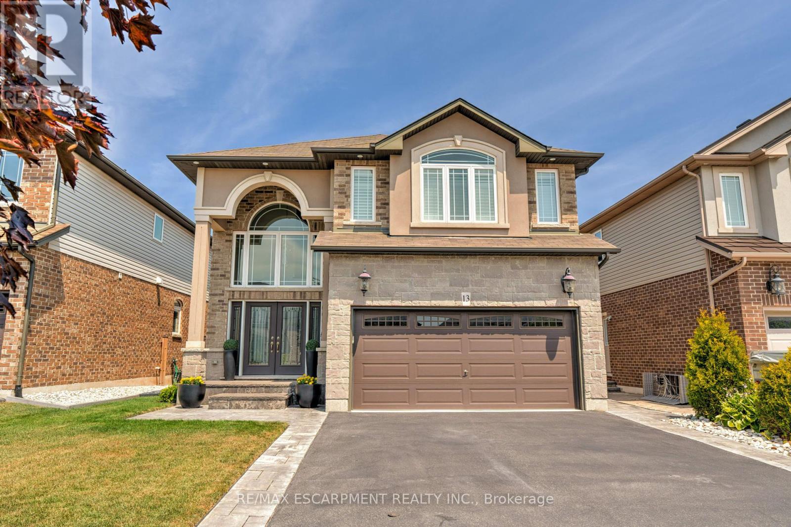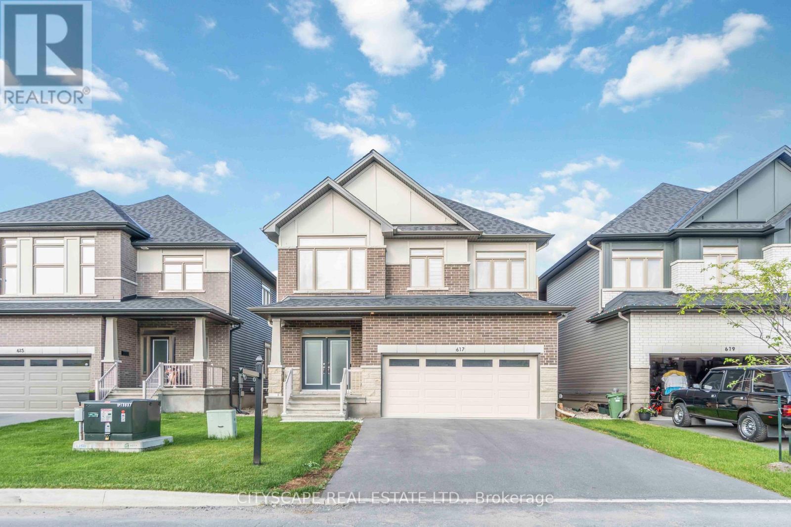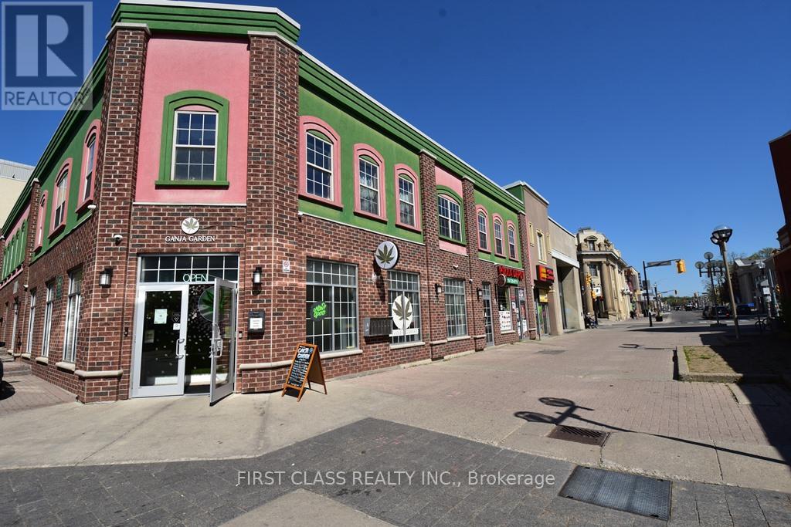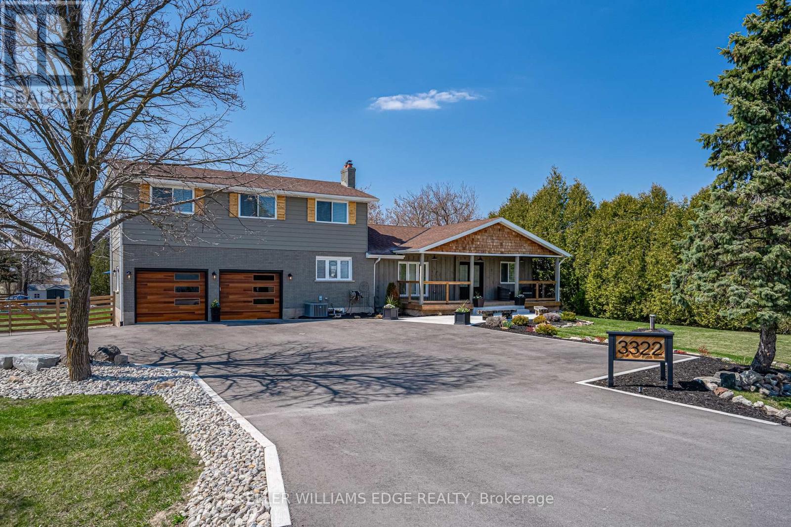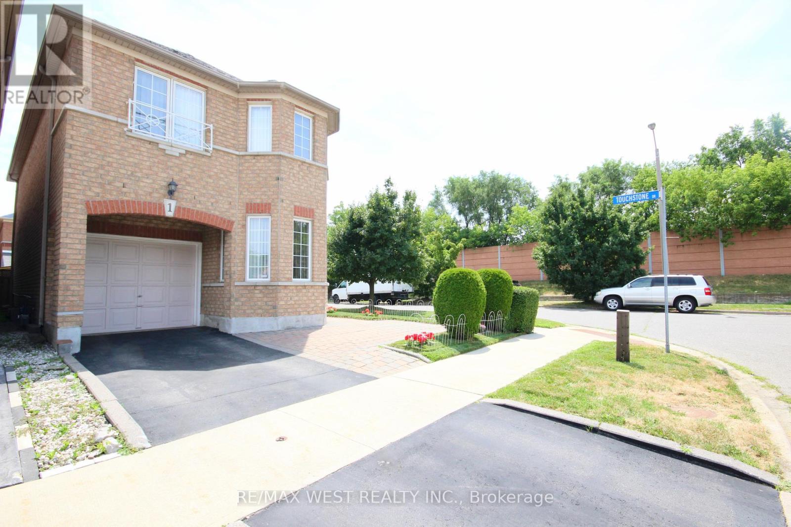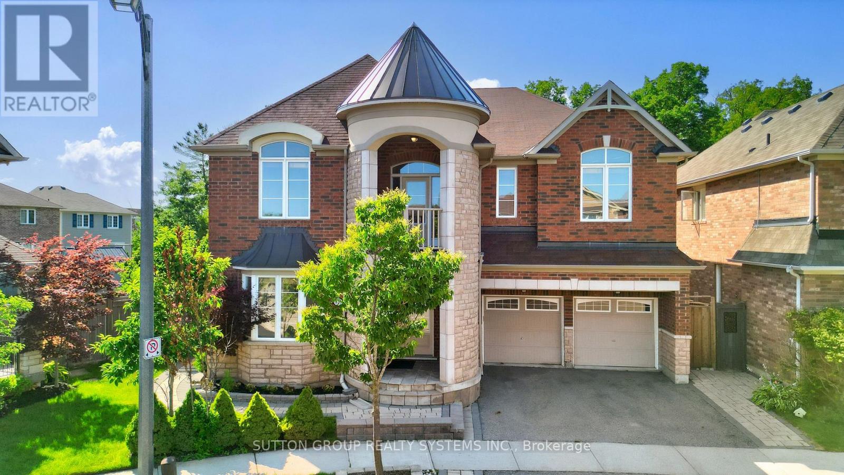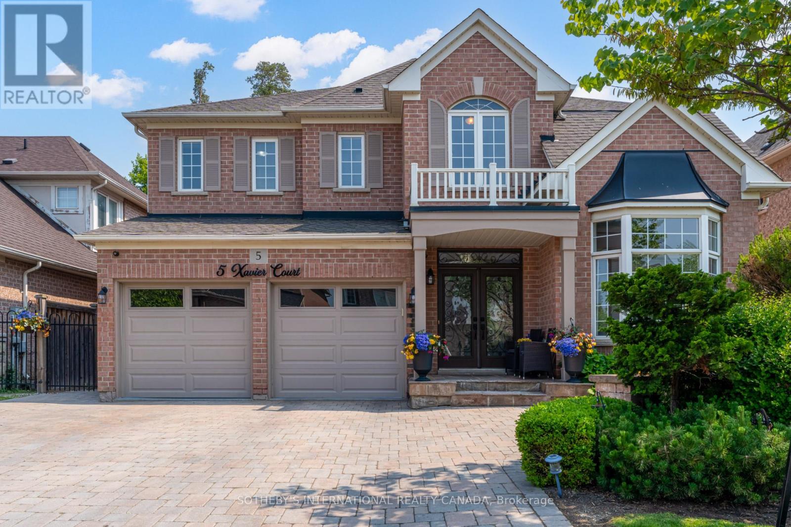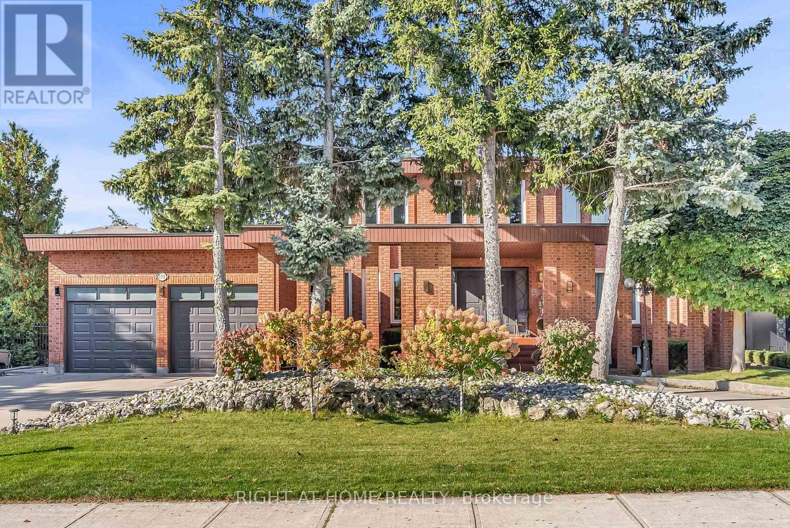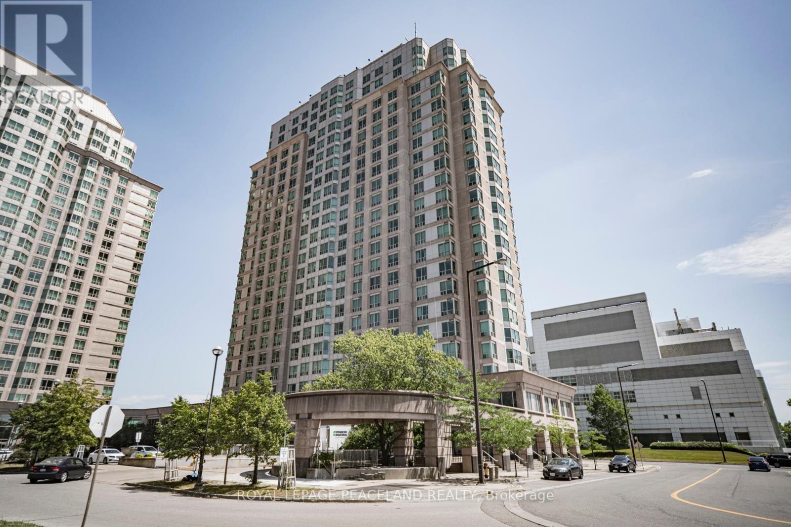13 Biggar Crescent
Grimsby, Ontario
WELCOME HOME TO THIS BEAUTIFUL PROPERTY IN A SOUGHT-AFTER NEW GRIMSBY NEIGHBOURHOOD. STEP INTO AN IMPRESSIVE FOYER FEATURING A SOARING OPEN-TO-ABOVE DESIGN, CATHEDRAL WINDOWS, AND A STRIKING CHANDELIER. ENJOY A FORMAL SEPARATE DINING ROOM, IDEAL FOR ENTERTAINING, THAT FLOWS INTO A BRIGHT FAMILY ROOM WITH LARGE WINDOWS AND A COZY FIREPLACE.THE MODERN EAT-IN KITCHEN OFFERS A PANTRY AND STYLISH UPGRADES INCLUDING QUARTZ COUNTERTOPS, UPGRADED CABINETRY, BACKSPLASH, UNDER-CABINET LIGHTING, AND STAINLESS STEEL APPLIANCES. THE DINETTE AREA OPENS TO A SPACIOUS BACKYARD, READY FOR YOU TO ENJOY OUTDOOR LIVING AND ENTERTAINING.UPSTAIRS, YOU'LL FIND FOUR GENEROUSLY SIZED BEDROOMS AND TWO FULL BATHROOMS. THE PRIMARY BEDROOM FEATURES HARDWOOD FLOORING, A WALK-IN CLOSET, AND A LUXURIOUS ENSUITE WITH DOUBLE SINKS, A SOAKER TUB, AND AN UPGRADED GLASS SHOWER. A WALK-IN LINEN CLOSET PROVIDES ADDITIONAL STORAGE ON THE SECOND FLOOR.THE FINISHED BASEMENT ADDS EVEN MORE LIVING SPACE WITH A LARGE REC ROOM AND A MODERN THREE-PIECE BATHROOM. POT LIGHTS ENHANCE THE MAIN FLOOR, AND THE HOME FEATURES HARDWOOD AND TILE THROUGHOUT, WITH CARPET LIMITED TO BEDROOMS TWO, THREE, AND FOUR. QUARTZ COUNTERTOPS ARE FEATURED THROUGHOUT THE HOME.MOVE-IN READY AND FULL OF MODERN COMFORTS, THIS HOME IS CLOSE TO WINERIES, GOLF COURSES, SCHOOLS, FIFTY POINT CONSERVATION AREA, AND LAKE ONTARIO BEACHES, WITH EASY ACCESS TO THE HIGHWAY. RSA. (id:53661)
91 Aurora Street
Hamilton, Ontario
Delightful property nestled at the foot of the escarpment on a quiet street--a dream for outdoor enthusiasts who love cycling, hiking, and walking trails. Offering both convenience and character, just steps from public transit and boasts a spacious driveway with ample parking. Inside, the lovingly maintained home features an inviting living area that seamlessly flows into an oversized dining room & well-appointed kitchen. Two cozy bedrooms, one of which includes a staircase leading to an attic space an excellent opportunity to create a teen retreat, or home office with your finishing touches. The spa-like washroom is a standout! The spacious mudroom/laundry room offers easy access to the fully fenced low maintenance private yard. This space is thoughtfully designed with a generous oversized closet, perfect for storing bicycles and other essentials. Private driveway for your vehicle, and add'l street parking available. The location is unbeatable within walking distance of the GO Station, St. Joes, Hamilton General Hospital, Corktown Park, Rail Trail Dog Park, the Escarpment Rail Trail, downtown, and a diverse selection of fantastic restaurants. This charming home offers the perfect blend of character, comfort, and location! Updates include: New shingles (2020);Furnace (2009); Replaced Furnace Blower Motor (2023); New Washer/Dryer (2024); A/C (2018); Shed (Approx. 2020); Replaced front door (2024); Finished Mudroom (2024) (id:53661)
617 Kenabeek Terrace
Ottawa, Ontario
Welcome to Riverside South! Brand new 4 bdrm + loft with double car garage, has gleaming hardwood throughout & a private main floor office allowing the comfort of working from home. Double-sided gas fireplace between great room & dining room offers beautiful ambiance while entertaining or cozy nights with the family. Spacious kitchen w/large window & patio door for natural light. Quartz countertops, large kitchen island c/w breakfast bar, upgraded cabinets, & stainless canopy hood fan are all featured in this home. Upstairs, 4 bedrooms + a loft for added space for the family. Primary bedroom is complimented by a large ensuite c/w stand-alone tub, ceramic/glass shower, & double sink vanity. A shared second ensuite between bedrooms 2 & 3 plus a main bathroom off the hallway. Large finished basement area w/space for game tables, play area & gathering with family and friends. Central air has been added for comfort in the summer months. Carpet Wall To Wall. Smart cameras. With DVR and monitoring screen including Logitech doorbell Home alarm system included (id:53661)
6 - 18 Market Street
Brantford, Ontario
Prime 1-Bedroom Gem in unbeatable location, Step outside your door and into the vibrant pulse of downtown Brantford! Perfectly positioned for students, professionals, and urban adventurers, this apartment puts you steps away from Wilfrid Laurier University, Conestoga College, and theYMCA ideal for class, workouts, or campus life. 5-minute stroll to lectures, libraries, and student hubs. YMCA fitness center just blocks aways. Cafes, shops, restaurants, and transit at your doorstep. Bright, stylish 1-bedroom unit with sleek finishes, ample natural light, and all the essentials for a cozy, low-maintenance lifestyle. Perfect for busy students or professionals craving convenience! YourGateway toEducation, Culture, and City Life! Tenant Pays Utilities. Walking distance to laundry mart. Underground parking 50 meters away, $80 / month. (id:53661)
3322 Regional Road 56 Road S
Hamilton, Ontario
Welcome to this exceptional 4+1 bedroom, 2.5-bathroom home, where luxurious renovations meet everyday comfortperfectly situated on a fully landscaped half-acre lot just minutes from schools, parks, restaurants and city convenience. From the moment you enter, you'll be wowed by the vaulted ceilings and expansive windows that flood the main living space with natural light. The open-concept layout is ideal for both entertaining and daily family life, with hardwood floors, high-end finishes, and thoughtful design throughout. The heart of the home is the sprawling kitchen, featuring quartz countertops, stainless steel appliances, and a massive island with seating. It flows seamlessly into the dining and living areas, all framed by dramatic ceiling heights and stunning views of the backyard. The main floor offers amazing functionality with a versatile office or 4th bedroom, perfect for remote work or guests, and a convenient main-level laundry room as well as half bath. Upstairs, three spacious bedrooms include a serene primary suite with a spa-like ensuite and walk-in closet. The fully finished basement adds a generous rec room, kids play area, gym space and a 5th bedroomideal for teens, guests, or whatever your heart desires! Outside, your private oasis awaits with a massive composite deck perfect for summer gatherings, barbecues, or quiet evenings under the stars. The fenced backyard has ample space for kids and dogs to roam freely. The surrounding fields create stunning sunrise and sunset views. This move-in-ready home offers the rare combination of space, style, and convenience, all in the quaint, family-friendly village of Binbrook and its just steps from everything you need. Dont miss outbook your private tour today and fall in love! (id:53661)
259 Tall Grass Trail
Vaughan, Ontario
Wow! One of a Kind A True Gem in Vaughan! Welcome to this stunning detached solid brick home, a rare find that blends comfort, style, and functionality. Featuring 4+1 spacious bedrooms (primary bedroom with private balcony rare find!) and 4 beautifully appointed bathrooms. Separate Entrance Basement Apartment! this residence offers everything you need and more! Step inside to discover a thoughtfully designed layout that caters to both family living and entertaining. Fully renovated modern kitchen with quartz counters and stainless steel appliances. Very cozy Family room with a fireplace to enjoy cozy nights. Large sliding door form Family room and another sliding door from breakfast area onto beautiful green & private backyard, just like a paradise very well kept and maintained with many beautiful flowers! This is a real retreat where you can relax enjoy beautiful days! The separate entrance to the finished basement apartment provides incredible income potential $$$ or the perfect space for extended family living. The primary bedroom is a true retreat, complete with a private balcony where you can enjoy your morning coffee in peace, a 4-piece ensuite bath, and his & hers closets for ultimate convenience. Perfectly nestled in one of Vaughans most desirable neighbourhoods, this home is ideally located next to a park with a playground and top-rated schools an ideal setting for families. Very easy access to HWY 407 & 400, Costco, Movie Theatre, Shopping just minutes away, Whether you're seeking comfort, opportunity, or lifestyle, this home delivers it all. Don't miss this unique opportunity to own a truly exceptional property that checks every box! (id:53661)
231 Bilbrough Street
Aurora, Ontario
Spacious & Private Walkout Basement Apartment in The highly sought-after neighborhood of Aurora, Laminate Fl & Pot lights ,One Parking Space (Driveway),Large Open Concept Kitchen, , Bright And Sunny, with easy access to All Facilities, top schools, Hwy 404, shopping plazas, and more a rare blend of comfort, style, and unbeatable location! (id:53661)
1 Platinum Drive
Toronto, Ontario
Welcome to this warm and sunlit two-storey detached home, perfectly situated on a desirable corner lot in a family-friendly community. Featuring a thoughtfully designed layout, this home boasts laminate flooring throughout and a finished basement offering added space for entertainment, work, or guests. The spacious master bedroom includes its own ensuite and a walk-in closet. Enjoy a cozy, private yard ideal for relaxing or entertaining. Just minutes from top schools, parks, shops, and transit, this inviting property blends comfort, convenience, and charman ideal place to call home! (id:53661)
B203 - 3200 Dakota Common Court
Burlington, Ontario
Renters Paradise - 2 Bedrooms 1 Bathroom Unit . Features 9' Ceilings, Engineered Laminate Floors, Quartz Countertops, Stainless Steel Appliances, Backsplash, And A Huge Balcony, Steps To Shopping Plazas, Restaurants, Gyms, Burlington Go, Hwy 407. One Parking Spot, 2 - Lockers, & Internet Included. (id:53661)
931 Syndenham Lane
Milton, Ontario
This beautifully maintained home offers over 4,000 sq. ft. of refined living space on a premium pie-shaped ravine lot. Designed for larger families, the open-concept main floor features soaring ceilings and a chef-inspired kitchen with a large island, granite counters, upgraded cabinetry, and built-in appliances perfect for hosting gatherings. Upstairs, five spacious bedrooms are filled with natural light, each with direct access to a full four-piece bathroom and ample closet space. A Romeo and Juliette balcony adds a luxurious touch. The private backyard overlooks a wooded ravine and includes a generous deck for outdoor dining, with space for pets or a future pool. Pride of ownership is evident throughout. Ideally located near the Milton Sports Centre, schools, and everyday amenities. This is a rare opportunity for elegant, functional family living. Book your private tour today. (id:53661)
5473 Schueller Crescent
Burlington, Ontario
must See! Rare Find, Freehold Spacious Townhouse, Very Bright Ready For You To Move In, Very Well Maintained, Recent Upgrades,4 Bedrooms, Living Room With Walkout To Deck ,Zebra stylish blinds, Close To Go Station, QEW, mints Walk To The Lake, Shopping, Restaurants ,Movie Theatre (id:53661)
15 Benalto Road
Toronto, Ontario
Welcome to 15 Benalto Rd a unique chance to own an oversized property in a quiet, sought-after enclave surrounded by custom homes and tree-lined streets. This expansive 50x220 ft lot offers incredible potential for investors, builders, or end users looking to renovate, rebuild, or expand. The existing 4-bedroom home features a welcoming front porch, second-floor balcony, large kitchen with island and breakfast bar, and a main floor den with French doors. Additional highlights include crown moulding, decorative plaster ceilings, and an enclosed 18'x13' heated outdoor patio with power and cable. The oversized double garage offers space for 2 cars plus potential for a 3rd, along with a spacious unfinished loft for added storage or creative use. Separate side entrance and walk-up basement create flexible options for income potential or in-law suite. Location, Location! Nestled on a quiet road in a family-friendly neighbourhood close to parks, schools, transit, and amenities. Enjoy the tranquility of a suburban setting with all the conveniences of the city just minutes away. Whether you're looking to build new, renovate, or invest this is a property you wont want to miss. Endless potential in a rapidly evolving neighbourhood. (id:53661)
2544 Grand Oak Trail
Oakville, Ontario
The gorgeous, bright, and open-concept townhouse showcases numerous upgrades and a like-new condition. Features hardwoods, granite countertop, fireplace, attached garage, sunlit kitchen with stainless steel appliances, private balcony, two spacious bedrooms, and 2 parking spots. It is meticulously maintained & located in a sought-after, family-friendly neighborhood surrounded by parks and walking trails, near schools, hospitals, shopping centers, public transit, highways, and all amenities. This townhouse offers the perfect blend of comfort, convenience, and beauty. Don't miss the chance to make it your own and enjoy modern living at its finest. (id:53661)
52 Tulip Drive
Brampton, Ontario
A Home That Feels Just Right For Lease in Brampton! Available August 15/ Sep 01, 2025 | Near Steeles & McLaughlin Crossing. A beautiful, well-maintained, carpet-free (allergy-friendly) home in a high-demand, family-friendly neighbourhood.Why You'll Love This Home. Spacious & Stylish 3 Bright Bedrooms, 2 Full Bathrooms + 1 Powder Room, 8-ft ceilings on the main floor for an open, airy feel. Inviting Living/Dining Area PLUS a Separate Family Room.Upgraded Kitchen with extended cabinets & premium stainless steel appliances(Fridge, Gas Stove, Dishwasher, Washer, Dryer)Comfort All Year RoundCentral Heating & Air Conditioning. Sleek Laminate Flooring on All Levels. Fully Finished Basement with a Recreational Room. A versatile space ideal for *A home office for focused productivity*A personal gym to stay active at home*A kids playroom or entertainment zone *Or simply a quiet retreat for reading, yoga, or hobbies. 3 Driveway parking Spaces. Private front yard & backyard, great for kids, BBQs, and morning tea. Location Perks :Minutes to Hwy 410 & Hwy 407 your commute just got easier and also close to Brampton Gateway Terminal . Close to shopping plazas, grocery stores & daily essentials. Walking distance to Sheridan College, Bus stops, temples, Gurudwaras, and Brampton Library. Looking for Respectful Tenants. seeking tenants who will treat this home with the same care and pride as their own. (id:53661)
Bsmt - 25 Junetown Circle
Brampton, Ontario
Welcome to this spacious 2 Bedrooms, 1 Washroom Legal basement suite with Separate Entrance for Lease. Private In-suite laundry with brand new washer/dryer offers ultimate convenience. Laminate flooring throughout, updated kitchen with S/S appliances. One dedicated driveway parking spot ensures ease of arrival. Embrace an active lifestyle with nearby schools, shops, parks, transit trails etc. This inviting suite caters to professionals or a small family seeking a comfortable and well-connected living! Utilities are 30% (id:53661)
210 Main Street N
Halton Hills, Ontario
Welcome to this Gorgeous Open Concept Detached Home. Beautifully upgraded 3+2 Bedroom detached home featuring a fully finished separate entrance basement apartment and over $200,000 invested in Premium upgrades. Step inside to an open concept layout boasting granite countertops, hardwood floors, fire-place and a sleek wet bar in the Dining Room. Enjoy entertaining in the oversized multi-use room with a separate entrance, perfect as a bedroom, studio, recreational or home office.The Basement Apartment offers a modern kitchen with designer cabinetry and bar island, soaring 9-foot ceilings, heated floors, and expansive windows flooding the space with natural light. A patio door leads to the two-car garage, backyard, and private patio/garden area. Outdoor living has a gorgeous front porch and the backyard is elevated with a built-in BBQ, gas firepit, pergola, landscaped garden with projection built-in lighting, plus an 8-car driveway. Located close to schools, the GO Station, Parks, Fairy Lake, and more This home combines luxury, functionality, and convenience in one perfect package. (id:53661)
1011 - 103 The Queensway Avenue
Toronto, Ontario
Enjoy modern living with stunning lake views in this bright 1 bedroom, 1 bathroom condo at NXT! Ideally located near transit, highways, Lake Ontario, High Park, and green spaces, this condo offers both comfort and convenience in a great neighbourhood. The functional layout features 9' ceilings, open concept living, floor-to-ceiling windows, granite countertops, stainless steel appliances, ensuite laundry, and walk-out to a private balcony. Take advantage of the building's excellent amenities, including an indoor and outdoor pool, gym, concierge, party room, tennis court, visitor parking, and much more. Parking and locker are included in the rent! **Photos taken prior to tenants** (id:53661)
5 Xavier Court
Brampton, Ontario
Welcome to 5 Xavier Court A Rare Gem on a Quiet Cul-De-Sac in a Prime Brampton Location!**This beautifully maintained **4-bedroom, 4-bathroom detached home** is nestled on a premium pie-shaped lot in a sought-after, family-friendly neighbourhood. Offering exceptional curb appeal, the home features a double-car garage, an extended driveway, and a professionally landscaped front and backyard with brand new composite deck. Step inside to a spacious and functional layout with large principal rooms, hardwood floors, and abundant natural light. The updated eat-in kitchen boasts a center island, stainless steel appliances including Wolf Range, granite countertops, and a walkout to a a brand new covered composite deck sprawling into a private backyard oasis perfect for summer entertaining. The family room features a cozy fireplace, ideal for relaxing evenings. Upstairs, you will find four generously sized bedrooms, including a primary suite with a walk-in closet and a private ensuite bath. The unspoiled basement offers endless possibilities - create a home theatre, gym, or an in-law suite to suit your lifestyle. Located close to top-rated schools, parks, transit, shopping, and highways, this home checks all the boxes for families looking for comfort, space, and convenience. Don't miss your chance to live on one of Bramptons most desirable courts. Book your private showing today! (id:53661)
300 Coral Terrace
Oakville, Ontario
Nestled in Quiet Oakvilles Prestigious Morrison Neighbourhood. Premium 100' Frontage Large Lot with Cottage Style Backyard Oasis With Southern Exposure And All Day Sun. Well Maintained SALT Water Inground Swimming Pool. Electric Sunshade. 12 Feet Vaulted Ceilings On The Main Floor. Almost 4,000 Sqft Living Space. Custom Fireplace. Open Concept Kitchen w/ $$$$$ Upgrades and Premium Appliances. Expansive Granite Kitchen Island, Professional Gourmet Kitchen Design. 4 Great Size Bedrooms on the Main Floor. Massive Treed Lot 100'wide X 154' Depth On One Side And 194' Depth On The Other Side. Large Circular Driveway Fits 10 Cars. Customized Home Gym. All Gym Equipments and Snooker Billiard board for Tenant Use. Furnished Option Available. (id:53661)
1103 - 88 Promenade Circle
Vaughan, Ontario
Welcome to this luxury condo unit located in the prestigious Promenade Park Towers. Offering approximately 700 sqft of thoughtfully designed living space plus a private balcony, this southeast-facing 1 bedroom 1 den suite is filled with natural light throughout the day. Upgraded hardwood floors throughout living and dining areas, the open-concept layout is perfect for modern living. Den can be used as second bedroom. Enjoy world-class building amenities including an indoor pool, 24-hour concierge, sauna, gym, party room, theatre, game room, BBQ courtyard, guest suites, and even a putting green. Great location with steps to Promenade Mall, public transit, TNT Supermarket, top-rated schools, and fine dining, with easy access to Highways 7 & 407 and a direct bus route to York University. (id:53661)
802 - 185 Oneida Crescent
Richmond Hill, Ontario
* Luxurious 1B Condo Located In Langstaff * Perfectly Situated Near Yonge Street & Highway 7 * Enjoy Close Proximity to Top Schools, Community Centre, Parks, Theatre, Shopping and Go Station * With Easy Access to Major Highways Including Highway 7, 407 and Public Transit Options Like Viva * This Location Offers Unmatched Convenience * The Condo Features Modern Amenities, Spacious Living Areas and A Stylish Design * Ideal For Those Who Appreciate Comfort, Accessibility and Vibrant Neighbourhood * Don't Miss Out On This Exceptional Opportunity to Lease A Beautiful Unit In A Sought-After Location * (id:53661)
373 Firglen Ridge
Vaughan, Ontario
Location! Location! Location! Don't miss this incredible opportunity to own a truly exceptional family home, perfectly situated on one of Woodbridge's most coveted streets. Boasting approximately 3,500 sq ft of meticulously renovated above-ground living space, this residence offers an open-concept layout designed for modern living and entertaining.The main floor features: bright and spacious Entrance foyer, marble flooring, upgraded kitchen, office with large windows, ideal for remote work or a quiet study. Upstairs, you'll find ample generously sized bedrooms to accommodate your family's needs. The home also offers significant income potential or multi-generational living with a finished two-bedroom basement apartment, with separate entrance. Plus, enjoy additional entertainment space with a dedicated recreation room in the basement, perfect for family fun.Car enthusiasts will appreciate the two very good-sized indoor garages, equipped with a convenient Tesla charger for your EV. Step outside to a fantastic lot with 75 feet of frontage and a welcoming circular driveway, offering plenty of parking space on driveway ,This recently renovated gem is move-in ready and offers the ultimate blend of luxury, comfort, and prime location. (id:53661)
55 Midland Avenue
Toronto, Ontario
~ YOUR CLIFFCREST BEAUTY "SOUTH OF KINGSTON ROAD" AWAITS! ENJOY 1039 sf (MAIN) and 1000+ sf (LOWER) OF FLOOR SPACE ~ Introducing 55 Midland Avenue, a preciously maintained, 4 bed, 2 bath all-brick gem located in Scarborough's Cliffcrest neighbourhood and just minutes from the Bluffs. If the initial curb appeal doesn't win you over, it won't take long to imagine yourself calling this bungalow home with its airy, main floor flow between kitchen, L/R, D/R, three bedrooms (the primary has sliding door access to the deck), and 4-piece bath. The ample and updated kitchen is an entertainer's delight, complete with quartz counters and newer S/S LG fridge, stove, microwave (2023), and D/W. Enjoy peace of mind with a newer Lennox furnace, R21 insulation blown into the attic (both in 2023), new paint throughout (2024), and updated FRONT/SIDE/PATIO doors all within the last few years. The front yard has been professionally landscaped with new stonework, connecting you to a side entrance with access to the lower level. The tiled vestibule features separated access to the FINISHED open rec space, 4th bedroom, and 3-piece bath. An IN-LAW SUITE conversion would ensure privacy and uninterrupted traffic flow to the shared laundry, utility, and storage areas. When it's time to take the party outdoors, family and friends can indulge in the large deck, stone terrace, and DEEP yard with a gate to Midland Ravine Park. How sweet is that?! Let's not forget the quiet, tree-lined neighbourhood where a 5-min walk will get you to Scarborough Crescent Park with its trails, picnic areas, playground, splash pad, private tennis club, and the STUNNING views of the Bluffs. By the way, a 7-min drive will get you to Bluffer's Park and adjacent amenities. Families with school-aged children will appreciate the proximity to the high ranking Chine Drive Public School, as well as noteworthy secondary school R.H. King Academy. Book a showing today and put that offer in before someone else out-Bluffs you! (id:53661)
1905 - 1 Lee Centre Drive
Toronto, Ontario
Beautifully Updated Condo With Split Floor Plan And Parking For 2 (Tandem). This Unit Is The Most Spacious Floor Plan In The Building And Features Many Upgrades And Updates Inc Lighting, Ss Fridge With Ice Maker +++. The Clear Views Are Spectacular Both Day Or Night. Close To Hwys, Scar Town Ctr, Transit And More. Some Furniture With The Lease Includes 2 TVs, 2 Beds & Matters, Sofa, Desk...etc. See The photos, Students Are Welcome. (id:53661)

