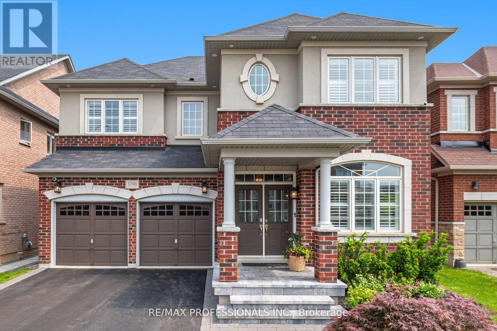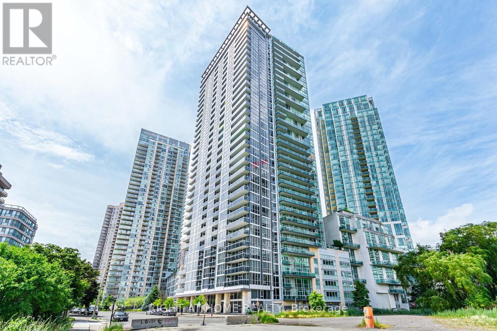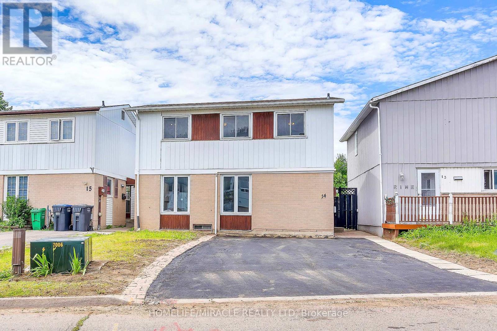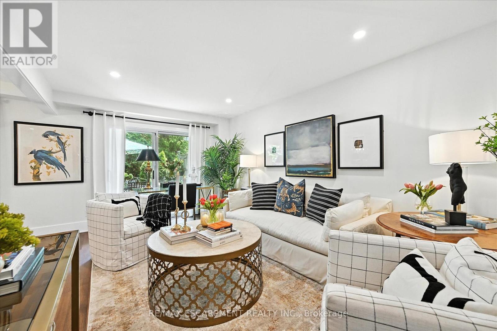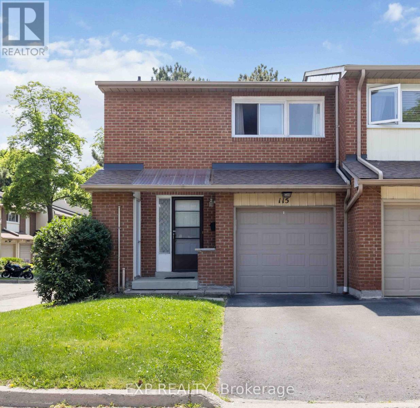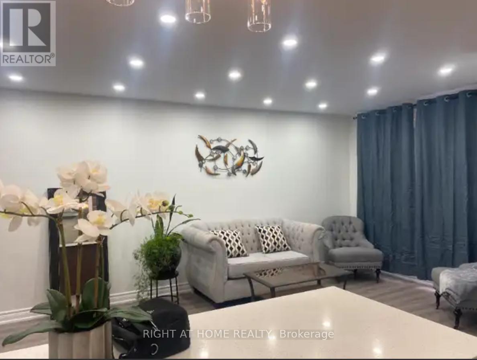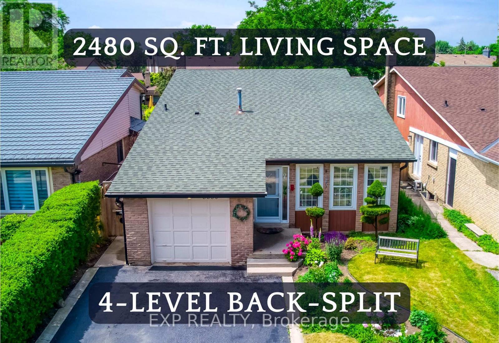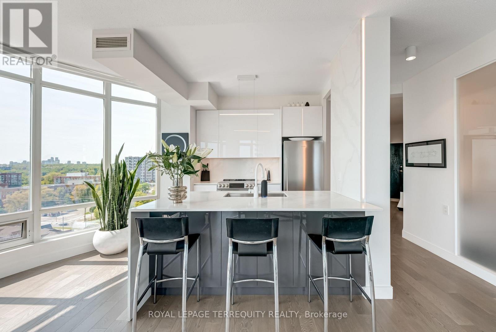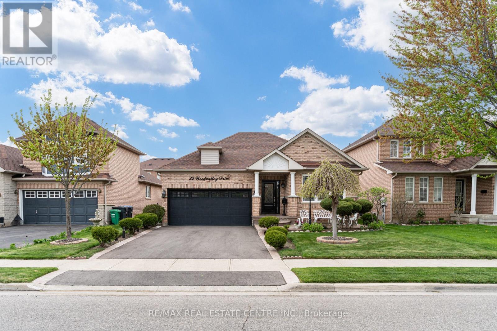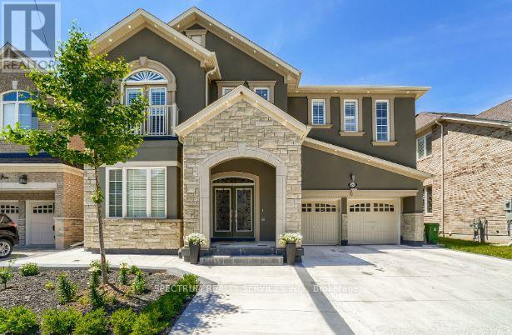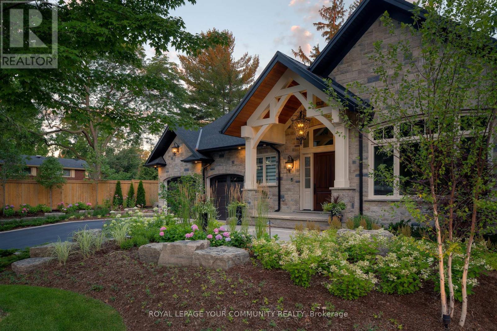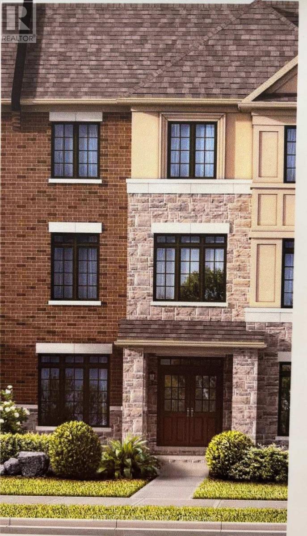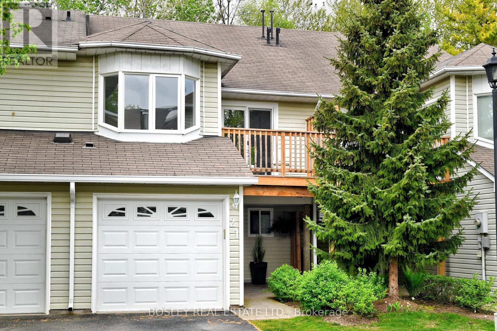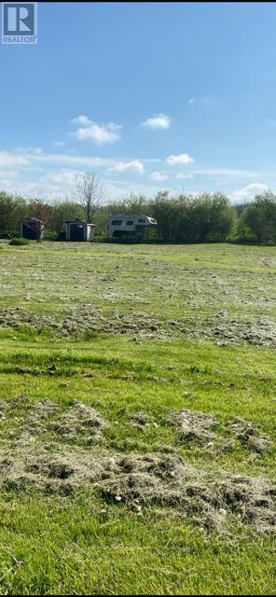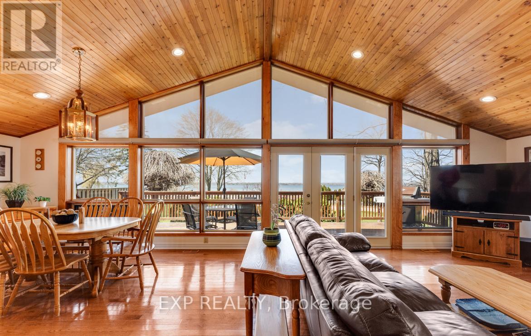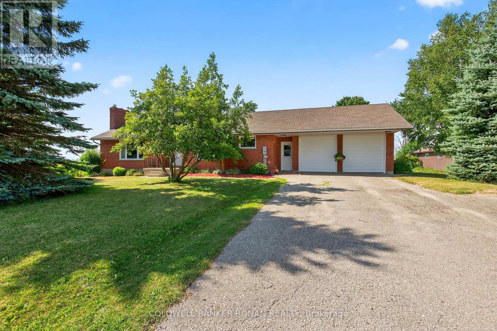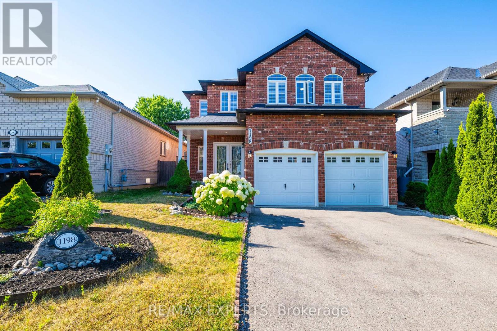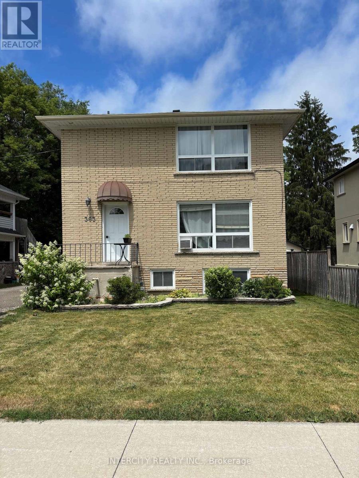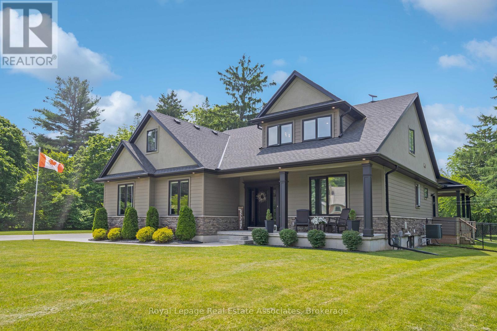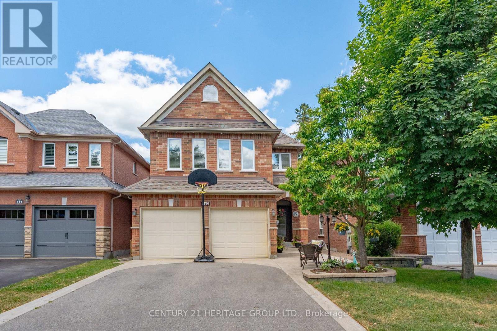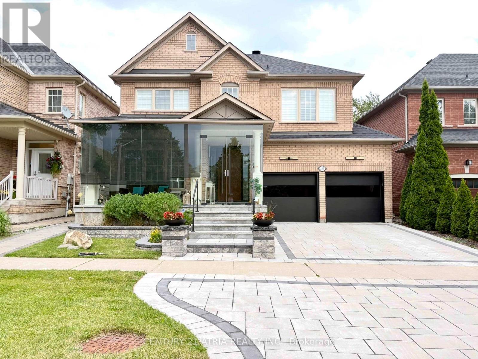Bsmt - 355 Mccartney Crescent
Milton, Ontario
100% Legal One-Bedroom Basement Apartment in a Quiet Residential Area.700+ Square Feet As Per Plans, Insulated For Fire And Sound = Safety And More Peace And Quiet. Great Low-Traffic Street Adjacent To Park. Neutral, Tasteful Tones And Quality Laminate Flooring. One Parking Space In Driveway Included. (id:53661)
1275 Stirling Todd Crescent
Milton, Ontario
Welcome to 1275 Stirling Todd Terrace - Rare 5-Bedroom Home on Premium Greenspace Lot in Milton Experience Luxury, Space, and Privacy In This Executive 5-Bedroom Home Located on a Quiet, Family-Friendly Street in one of Milton's Most Desirable Communities. Situated on a Premium Pie-Shaped Lot Backing onto Protected Greenspace with no Rear Neighbors, This Newly Built Home Offers a Bright Open Concept Layout, Exceptional Outdoor Space and Over $70,000 In Premium Builder Upgrades. Step Inside to Find a Layout Designed for Modern Living with Soaring Ceilings, Large Windows And a Chef-Inspired Kitchen Featuring Sleek Cabinetry, High End Stainless Steel Appliances And Ample Prep Space. The Spacious Great Room Flows Effortlessly From the Kitchen And Offers Tranquil Backyard Views-Ideal For entertaining Or Relaxing With Family. Upstairs, You'll Find Five Generously Sized Bedrooms, Including A Primary Suite With A Walk-In Closet And Spa-Like Ensuite. Whether You Need A Home Office, Nursery Or Guest Room, This Layout Offers The Flexibility To Meet Your Lifestyle Needs. The House is Move-In Ready & Includes 1 Year Free Rogers Internet. (id:53661)
94 Evelyn Wiggins Drive
Toronto, Ontario
This beautifully upgraded home boasts engineered wood flooring throughout and an exquisite wood staircase with iron pickets. Thoughtfully designed, it features pot lights, newly painted interiors, and stylish new light fixtures. The upgraded bathrooms shine with tall wall tiles, granite vanities, glass door showers with shampoo shelves, and all-new upgraded mirrors. The kitchen is a chef's delight, showcasing granite countertops, upgraded cabinets, and a sleek new faucet. Every detail has been refined, from upgraded door closets and floor vents to premium floor tiles in all bathrooms. Outdoors, enjoy a deck with composite boards, patio slabs, and a separate entrance. A storm back yard door enhances durability, completing this move-in-ready gem. Basement unit is fully finished with two rooms and 1x3 pc washrooms and a cute kitchen. Basement unit has laundry with washer and dryer and separate entrance. Property features double garage with lane driveway. Property is located in the heart of York University Village. Finch subway station steps away and bus stop. Banks, Walmart, McDonald's are step away. Great investment opportunity for a family or investors. (id:53661)
3190 Southwind Road
Mississauga, Ontario
Impressive, 4 bedroom 4 bath home. Family Home in Prestigious Churchill Meadows! Spotlessly maintained in pristine like-new condition. This beautifully upgraded residence exudes model-home quality and is packed with premium features throughout. Starting with the front steps and entry with wainscotting accent walls in the foyer, Main floor features all smooth ceilings with pot lighting, Spacious living room and dining room. Enjoy elegant hardwood floors on the main level, a chef-inspired kitchen with granite countertops, designer backsplash, and high-end stainless steel appliances. Second floor also feature three full bathrooms are luxuriously appointed with stylish, designer finishes. The Master ensuite is highlighted by the grand spa-like soaker tub. Marble flooring enhances the foyer, kitchen, and breakfast area, while California shutters add a touch of sophistication throughout the home. Step out to the ultimate entertainers backyard an expansive patio with a cozy firepit, and inviting hot tub perfect for hosting unforgettable gatherings or unwinding in peaceful surroundings. This home is the perfect blend of comfort, style, and serenity perfect for warm summer evenings. Conveniently located near major highways and top-ranked schools, this home is within the Stephen Lewis School boundary and just minutes to Erin Mills Town Centre, grocery stores like Loblaws and Nations, parks, plazas, restaurants, a community centre, hospital, and major banks. You won't be disappointed (id:53661)
5 Murray Street W
Brampton, Ontario
"Renovated to perfection, ready for the executive tenancy, this home features an open-concept main floor with a convenient main-floor primary bedroom. Enjoy a fully finished basement with a spacious re room, a detached single car garage, back door walkout to concrete patio and 4car driveway. ideally located near all amenities." (id:53661)
Upper - 3324 Homark Drive
Mississauga, Ontario
Updated 2 Bedroom home conveniently located in the heart of Applewood. Spacious open concept living/dining area, bright tastefully modern eat-in kitchen with stainless steel appliances. In-suite laundry, 1 car garage + 2 extra parking spaces. Private backyard patio access for leisure/recreation. Close to schools, parks, transit. Tenant to pay 60% of all utilities. (id:53661)
39 - 31 Parkview Drive
Orangeville, Ontario
Welcome to this well-maintained 3-bedroom, 2-bathroom condo townhouse offering a perfect blend of comfort and convenience. The main floor features a bright kitchen with ceramic flooring, a double sink, and a cozy breakfast area with its own bay window ideal for enjoying your morning coffee. The dining room boasts rich hardwood floors and a walk out to a private yard, seamlessly flows into the spacious living room, which also features hardwood and a large window for plenty of natural light. Upstairs, you'll find three well-appointed bedrooms. The primary and second bedrooms showcase warm hardwood floors and closet space, while the third bedroom offers laminate flooring and its own closet. The lower level includes a ceramic-tiled laundry room and a versatile recreation room with ceramic floors and a closet - perfect for a home office, gym, or additional living space. A built-in garage provides added convenience and storage. When relaxing in your backyard, you can enjoy the freedom of no homes behind, as the property backs onto the Parkinson School yard. Located in a desirable neighborhood close to schools, parks, shopping, and transit this is a wonderful opportunity to own in a great area! (id:53661)
63 Culture Crescent
Brampton, Ontario
** TWO BEDROOM LEGAL BASEMENT WITH SEPERATE ENTRANCE**Welcome to 63 Culture Crescent, Brampton a beautiful executive freshly painted home in the highly desirable Fletchers Creek Village community! This renovated Majestic Model offers a Double Door Entry with Impressive Foyer designed with Chandelier. This house has very practical layout with 2,504 sq. ft. above grade of bright and spacious living. Enjoy a premium, pie shape fair sized lot with gardening area to grow fresh veggies and enjoy during summer. NO neighbor at the back. The front walkway is upgraded with patterned concrete, and a custom side gate adds to the curb appeal. The home features separate spacious family and living area with lot of bright light. The kitchen with separate breakfast area equipped with Granite Countertop, backsplash, stainless steel appliances including double door refrigerator, stove, dishwasher, wall-mounted range hood perfect for everyday cooking and entertaining. This home is carpet-free throughout, offering easy maintenance and a clean, modern look. Very Bright Master Bedroom with Walk - In Closet. Master Bedroom Washroom has Jacuzzi for hot spa relaxation & Standing Shower, quartz counter top in upper level washrooms. All other bedrooms have attached walk- In Closets. Parking is never a problem with space for 6 vehicles perfect for large families or guests. The home also features a legal 2-bedroom Walkout basement apartment with 1 full bathroom, offering private living space or excellent rental income potential. Located just minutes from Mount Pleasant GO Station, schools, parks, grocery stores, shops, and bus stops, this home delivers comfort, convenience, and space all in one. Don't miss your chance to own this move-in-ready, meticulously maintained home schedule your private showing today! (id:53661)
247 Hullmar Drive
Toronto, Ontario
Bright and Spacious Renovated open concept 2 Bedroom plus Den. (Can be used as a room or office) This Lower unit comes with parking, shared laundry. Great for small family or couple. Easy access to Highway, restaurants, cafe, York University, schools etc. Unit includes large windows, air conditioning, access to laundry. Laundry is shared. (id:53661)
6728 Lisgar Drive
Mississauga, Ontario
2 Bedroom 1 Washroom legal basement apartment with separate entrance in a family friendly area of Meadowvale Mississauga. Open concept kitchen connected with the living room. The unit also has dedicated ensuite laundry. 1 parking spot on the drive way. Close to Lisgar Go, Hwy 401 and 407, 10 mins drive from Ridgway Plaza. Plum tree school zone. No Pet & No smoking allowed. Tenants to pay 30%Utilities. Schedule your showing today! (id:53661)
2104 White Dove Circle
Oakville, Ontario
One Of The Largest FREEHOLD TOWNHOMES For Sale Right Now. 2162 SF Of Space. Plus An Additional 681 Sf In The Lower Level. Freshly Painted + Comes With Recent New Custom Kitchen + 2 New Full Baths! First Time Offered In Over 15 Years! This Incredible Unit Is Perfect For Big Families Or Has Enough Space To Work From Home In Peace/Privacy. Low Traffic Location. Steps To Top Rated Schools, Hospital, Shopping, Transit, GO Train, And Outdoor Recreation With Trails, Bike Paths, Parks, Rec Centre And Golf! Oversized Family Room On 2nd Level With Gas Fireplace Excellent For Studio, Office, Or Playspace. Great Potential For A Roof Deck Too! Move In Ready .Newer Windows, New Garage Door + Garden Shed. Kitchen & 2 New Baths Never Been Used! Larger Than Most Semi's In The Area. Perfect Fenced Private Treed Back Yard For Outdoor Relaxation & Privacy. (id:53661)
3206 - 223 Webb Drive
Mississauga, Ontario
Located just across from Square One, this beautifully maintained building offers a million-dollar view and upscale living at its finest. The unit features a modern kitchen with stainless steel appliances, soaring 9-foot ceilings, and a thoughtfully designed layout. Whether you're a first-time home buyer or an investor, this is an excellent opportunity to own in one of Mississauga's most sought-after locations. (id:53661)
202 - 2325 Central Park Drive
Oakville, Ontario
Welcome To This Polished and Unique Condo in Oakville's Safe and Scenic River Oaks Community. Lovingly Owned and Proudly Maintained;This Bright, Open-Concept Unit Features Brand-new Flooring (2025), Fresh Paint (2025), A New Stove (2025), An Upgraded Bathroom (Toilet and Vanity 2025), Squeaky Clean and Turn Key. Unobstructed Views of Ponds and Lush Greenery From the Private Balcony and Bedroom Keep You Entertained Watching the World Go By. Beautiful Crown Molding and Wainscoting Add a Touch of Elegance to this lovely home. The Building Boasts Newly Upgraded Common Areas. Located Next to Stunning Memorial Park and Just Steps to Oakville's Vibrant Uptown Core: Walmart, Superstore, Cafes; This Property Is In Catchment of Top Ranked Public and Catholic Schools. You'll Have Quick Access to Oakville Hospital, QEW and 407 Highway, Oakville Place Mall. Steps to Trails, Gardens, Shopping, Dining, Transit, Medical and Dental Offices, Playground, A Dog Park and All Essential Amenities. This is Urban Convenience Blended Seamlessly With Nature. Enjoy a Full Suite of Building Amenities; Including: Outdoor pool, BBQ Area, Sauna, Gym, Party Room and Plenty of Visitor Parking. This is the lifestyle You've Been Looking For: Relaxed, Connected, And Move-in Ready. Some Spaces Virtually Staged. Water, Heat Included in Condo Fee. (id:53661)
28 Stevenharris Drive
Toronto, Ontario
Welcome to this warm and inviting 3-bedroom, 2-bathroom bungalow in the heart of Markland Wooda family-friendly neighbourhood known for its tree-lined streets and unbeatable location. Sitting on a spacious 40 x 139 lot, this home offers tons of potential with just a little TLC, plus a separate 3-bedroom basement apartmentperfect for extended family or rental income!The main floor features a bright living room with dining area, eat-in kitchen. Downstairs, the separate entrance leads to a fully finished basement apartment complete with 3 bedrooms, a kitchen, living area, 3-piece bathroom, laundry. Plenty of space and privacy for in-laws, older kids, or tenants!The fenced backyard perfect for entertaining or relaxing, and the long private driveway leads to a detached garage for extra parking or storage.Youll love being just steps from Neilson Park and the Etobicoke Creek trail system, and only minutes to top-rated schools, Markland Wood Golf Club, Cloverdale Mall, Sherway Gardens, and major highways (427, 401, QEW). Commuting is easy with Kipling GO and Pearson Airport nearby.This is a rare opportunity to get into a fantastic neighbourhood with built-in rental potentialcome make it your own! (id:53661)
14 Greenbush Court
Brampton, Ontario
Prime Location First Time Buyers! Investors!! Right Price!! Great Starter House** Spacious 3 Bedroom Detached Home With Finished Basement, Separate Entrance** Immaculately Kept**. Hot Water Tank Own brand new changes 2023. AC and Furnace new. A Quiet Neighborhood. Good Size Backyard. Close To Chinguacousy Park, Bramalea City Center, Public Transportation, Schools, Library & Places Of Worship. Very Good Lot Size, Electric Heating And Cooling System. Finished On All Levels. Almost 40K upgraded. (id:53661)
3 - 445 Woodview Road
Burlington, Ontario
This fully renovated three-bedroom townhouse in South Burlington is a true gem. Featuring six-inch baseboards, all new doors, and high-end Kohler fixtures, the home is designed with both elegance and comfort in mind. Located in a prime area close to top-rated schools and within walking distance to downtown Burlington's scenic trails, the location is unbeatable. The property is truly turnkey, with a fully finished and cozy basement, and all fixtures and trim thoughtfully selected by a designer. Plus, enjoy the community pool and benefit from low condo fees. This charming property is ready to welcome you home! (id:53661)
115 - 1180 Mississauga Valley Boulevard
Mississauga, Ontario
Welcome to this spacious and updated 3+1-bedroom, 4-bathroom townhome - perfectly designed for multi-generational living or savvy investors. The main floor features a practical layout with laminate flooring, oversized windows, and a neutral colour palette. The living and dining areas flow effortlessly, offering a warm and comfortable setting for daily living. The galley-style kitchen is outfitted with modern cabinetry, granite countertops, stainless steel appliances, and a stylish backsplash. Three well-sized bedrooms, including a primary with ensuite, provide ample space for rest and privacy. The fully finished lower level features an additional bedroom, a full bathroom, and a common room or home office space. The lower level also boasts updated flooring, pot lights, and neutral finishes throughout. The exterior includes a private driveway, mature trees, and a backyard ready to relaxation or entertaining. Located near schools, transit, parks, and shopping, this move-in-ready home checks all the boxes for comfortable family living or smart investment potential. (id:53661)
357 - 1395 Williamsport Drive
Mississauga, Ontario
Great Location in a sought-after neighborhood, this stunning home boasts all the features you've been dreaming of Gorgeous 3 Bedrooms On 2 Levels. Must Be Seen To Be Appreciated. Tens Of Thousands Spend On Renovations. Open Concept Features Spacious bedrooms with ample natural light 2 fully renovated bathrooms Gourmet kitchen Two Beautiful spacious patios are perfect for outdoor entertaining Underground garage for convenienceAlmost Everything Else In This Unit Has Been Replaced: Flooring, Cabinets, Granite Countertops, Oak Staircase With Rot-Iron Pickets, Upgraded Modern Lighting, Brand New Washroom, And Much More. Balconies On 2 Levels, En-Suit Laundry, Minutes Away From All Amenities Scholls, Library, Mall, Shopping ... Near Major Arteries... some pic are digitally edited (id:53661)
20 - 3985 Eglinton Avenue W
Mississauga, Ontario
Bright & Spacious 1-Bedroom + Versatile Rec Room Townhouse in Prime Mississauga Location! Welcome to this beautifully maintained townhouse in one of Mississauga's most desirable neighborhoods. This bright home features a legal 1-bedroom layout plus a large, flexible lower-level recreation room that can serve as a guest room, second bedroom, or home office. The modern open-concept kitchen offers ample counter space, ceramic flooring, a stylish backsplash, generous cabinetry, and a breakfast bar. The combined living and dining area features laminate flooring and walks out to a spacious patio perfect for entertaining. Large windows fill the home with natural light, and the lower level includes a convenient large space laundry area. The primary bedroom includes a spacious closet, while an additional full bathroom lower level add further comfort. Parking is provided on a private surface lot. (id:53661)
304 - 1272 Ontario Street
Burlington, Ontario
Welcome to this downtown Burlington Gem with over 1400 square feet of beautifully renovated living space. Enjoy the benefits of a corner unit with lots of natural sunlight and lovely views. The large kitchen features plenty of storage space with the beautiful white cabinets accompanied by quartz countertops; accompanied by the dining room that has enough room to host the whole family for dinner. The big and bright family room gives a very warm welcome upon entering the unit. 2oversized bedrooms each with their own walk in closets offer privacy being at opposite ends of the unit; perfect for a growing family, or guests from out of town. The primary bedroom has a private 3piece ensuite washroom with glass shower, while the second bathroom is a 4 piece with bath and shower. In suite laundry room has plenty of storage room for your day to day needs, and a private locker provides extra storage space. Enjoy sunset views from the PH party room overlooking Lake Ontario and the Escarpment. Only steps to Lake Ontario, Spencer Smith Park, restaurants, transit, and all the fun south Burlington has to offer make this home a 10/10! (id:53661)
47 Nova Scotia Road
Brampton, Ontario
Welcome Home to Where Comfort Meets Elegance. Tucked away on a quiet, tree-lined street in the heart of Streetsville Glen, this beautifully designed bungaloft backs onto serene green space offering the perfect blend of nature, privacy, and charm. Thoughtfully landscaped with an irrigation system, the grounds are ideal for quiet mornings or lively gatherings. Inside, natural light fills the open-concept layout, where soaring 17-ft ceilings and a chef-inspired kitchen set the stage for memorable meals and meaningful moments. The main-floor primary bedroom offers calm and comfort, while the airy loft above is perfect for guests, a cozy reading nook, or your dream home office. Enjoy evening barbecues with a convenient gas hook-up on the upper deck. The walkout basement remains unfinished ready to become whatever your future holds. With 200-amp service for a future EV charger, this home is ready for what's next. Close to parks, golf, and major highways, this is where your next chapter begins. (id:53661)
2203 - 1926 Lake Shore Boulevard W
Toronto, Ontario
Urban Living Nestled Within Beautiful Public Parks And Pathways, Humber Bay, Shores Park, The Waterfront Trail And High Park, Facing The Expanse Of Lake Ontario. With Many Schools In The Area, Great Shopping, An Unprecedented Natural Environment And A Convenient Commute to High Park View, Downtown Toronto Core, Mississauga Centre And The Airport. Check Out Unit Photos. Two Fully Furnished Guest Suites, 24-Hour Concierge, Sauna, Lake View Indoor Pool, Internet, Printers, Meeting Area. Fitness Centre With Yoga With Lake View. An Array Of Social, Wellness, And Recreational Amenities. Fully Furnished Party Room With A Full Kit, Dining, Library, Business Centre With Computers, Internet, Printers, Meeting Area. Fitness Centre With High Park View, Yoga With Lake View. (id:53661)
6330 Lorca Crescent
Mississauga, Ontario
Pride of ownership of this 4 level backsplit which includes a very bright lower level apartment with up to 2 bedrooms and a separate entrance that will help you qualify for a mortgage with a potential rent of $2000. As you walk in, you will be greeted by a wide entrance, bright living room, dining room and an eat-in kitchen. Walk up to three well-lit bedrooms and a 4 piece washroom. Walking down from the main level, you will find a family room with a large window and a wood-burning fireplace, a bedroom with a large window, washroom, laundry and a walk-up to the backyard and front yard. The basement boasts a kitchen, common room, bedroom/office and a 3 piece washroom including a finished closet/storage room. The property accommodates lots of parking, 4 to 5 on the driveway and a 1 car garage. Bus stop and nearest public school are within 150 metres. This home is located close to many amenities including walking distance to a Meadowvale Town Centre, FreshCo plaza, schools (Settler's Green PS, St. Elizabeth Seton PS, Meadowvale SS, Plowman's Public School, Bright Scholar's & Pre-school Montessori and Hakuna Matat Child Care Centre), linked parks including lake Aquitaine, lake Wabukayne and Windwood Park and recently renovated Meadowvale Community Centre offering swimming/fitness centre, arena and a library. In proximity to the Meadowvale Theatre and tennis courts. Recent updates include the roof 8 to 10 years ago, furnace 4 to 5 years ago and the garage door. The sun fills the home all throughout the day. Seize the opportunity to move into this cozy and practical home. (id:53661)
3084 Cascade Common
Oakville, Ontario
Inviting urban freehold townhome in the central hub of upper Oakville. Tucked back on the quiet bend of the crescent, this end-unit freehold townhome is incredible. The clever layout offers an impressive 1570 sf plus a lower level mechanical + storage with 2 beds + 2.5 baths. Spread out over 3 levels with a show-stopping roof top terrace with incredible views + rare private driveway. Upscale build with modern amenities and luxurious finishes throughout. A coveted end-unit with expansive glazing, lets in all-day sunlight + offers wrap around views. Beautiful flat stone pavers lead to the stately covered front entry. The ground level offers a large formal foyer with storage and interior garage access. The rare lower level offers ample storage + laundry area. The hub of the home is located on the second level open concept + bright with chefs kitchen with central island, connected great room for family gatherings + dedicated dining with double French doors opening to the second floor balcony with BBQ. The sleeping quarters are on the third level with primary bedroom with dressing room + second closet + luxurious ensuite. The second bedroom enjoys private balcony + main bathroom. The incredible rooftop terrace offers 398sf of outdoor space with both south + west facing escarpment views. This outstanding outdoor space provides easy outdoor lounging + dining complete with raised garden beds, hard-top gazebo, fire table + storage shed. An inviting aesthetic located in the amenity-rich neighbourhood of Joshua Meadows. Short walk to William Rose Park w/Tennis & Pickleball, Baseball, Splash Pad & More. Explore the many local parks + trails & the shops + restaurants in the uptown core. Plus easy access to public transit & Hwys. Ideal for right-sizers, a family or young professionals alike. (id:53661)
1210 - 15 Windermere Avenue
Toronto, Ontario
For those who envision life framed by skyline silhouettes and shimmering lake views - this is it! This rarely offered 2+1 bed, 2 bath residence features a functional split-bedroom layout and over $70K in luxury upgrades and finishes. Designed with contemporary flair, every detail has been thoughtfully curated for the discerning buyer who values comfort, design, and elegance. The finest materials, craftsmanship, and finishes elevate this suite to Architectural Digest-worthy status. Enjoy breathtaking 180-degree panoramic views of the city skyline, shoreline, and sunsets through dramatic 9-ft floor-to-ceiling windows. A wall of glass fills the open-concept living and dining area with natural light, creating a warm and expansive atmosphere. Step onto the balcony to unwind and take in golden hour over the lake. A sleek, contemporary kitchen appointed with a quartz waterfall island, countertops, backsplash, and top-of-the-line appliances. The versatile den overlooks the main living space and can function as an office or nursery. The primary bedroom offers a 4-piece ensuite and double closets, while the second bedroom features floor-to-ceiling windows and ample storage. Premium interior upgrades include designer lighting, custom frosted glass panels with backlighting in both bathrooms, custom designed kitchen, upgraded quartz countertops with waterfall edges, and superior hardwood flooring throughout. Nestled in a lush waterfront enclave, this residence offers the perfect blend of serenity and city life. Just minutes from High Park, Sunnyside Beach, Grenadier Pond, and the Lake Ontario boardwalk, nature and leisure await. You're also under 8 minutes to the charm of Bloor West Village with cozy cafés, fine dining, artisan markets, and boutique shopping. With top-rated schools, hospitals, seamless transit, and only 20 minutes to downtown, every urban convenience is easily within reach. (id:53661)
210 - 200 Lagerfield Drive
Brampton, Ontario
Bright And Beautiful End Unit With Lots Of Natural Light. Spacious Kitchen Well-Appointed SS Appliances (Fridge, Stove, Dishwasher, Built-in Microwave And Granite Countertop). In-House Laundry, Window Coverings, Laminate Flooring, 9 Ft Ceiling. Glass Enclosed Large Private Balcony (Enjoy Your Morning Coffee Or Evening Dinner). Close To All Amenities; Groceries, Schools, Parks And 5 Minute Walk To Mt Pleasant GO And 2 Minutes Walk To Public Transit. Property will be professional cleaned prior to possession. (id:53661)
22 Woodvalley Drive
Brampton, Ontario
Pride of ownership radiates from this beautifully cared-for bungalow, built in 2001 and lovingly maintained by the original owners. Set on a generous 50-foot frontage in a quiet, family-friendly neighborhood, this solid all-brick home combines timeless design with modern comforts. Inside, the main level boasts elegant hardwood flooring and crown Moulding throughout, with two spacious bedrooms including a sun-filled primary retreat complete with a walk-in closet, full ensuite featuring a soaker tub, and a separate glass-enclosed shower. The heart of the home its kitchen has been upgraded with rich maple cabinetry, a stylish backsplash, granite countertops, and plenty of prep space for home chefs. The professionally finished lower level offers incredible versatility, featuring two additional bedrooms, a large rec space, laminate flooring, pot lights, and a third full bathroom perfect for guests, extended family, or a private workspace. A 2-car garage with convenient inside entry adds everyday ease and functionality, while outdoors, a beautifully landscaped front with patterned concrete front porch and a fully fenced backyard oasis with pebble stone surfacing provide low-maintenance comfort and total privacy. All this just steps from parks, transit, shopping, and local amenities this is the rare kind of home where quality craftsmanship meets long-term care. A true bungalow gem, ready for its next chapter. (id:53661)
498 Wettlaufer Terrace
Milton, Ontario
Beautiful and Well-Maintained unit featuring Laminate Flooring Throughout, a Modern Kitchen with Quartz Countertops, and Separate Ensuite Laundry For Added Convenience. Enjoy a Spacious Living Room Ideal For Relaxing or Entertaining. Located In A Desirable Neighborhood Close To Amenities, Schools, Parks, and Public Transit. Perfect For Small Families Or Working Professionals. (id:53661)
1551 Warland Road
Oakville, Ontario
Welcome to 1551 Warland Rd, a stunning custom-built bungaloft in the heart of highly sought-after South Oakville. Nestled just a 5-minute walk from Coronation Park and the serene shores of Lake Ontario, this exceptional residence offers over 5,700 square feet of meticulously finished living space, blending luxury, comfort, and modern convenience. Step inside to discover an inviting main floor where primary rooms exude elegance with coffered ceilings, expansive picture windows flooding the space with natural light, and rich hardwood flooring. The gourmet kitchen is a chefs dream, featuring top-of-the-line JennAir appliances, including dual dishwashers, a gas stove with a custom hoodfan, side-by-side fridge, built-in oven, and microwave. A butlers pantry and servery seamlessly connect the kitchen to the dining room, perfect for effortless entertaining. The bathrooms elevate luxury with quartz countertops, undermount sinks, sleek glass shower enclosures, and heated flooring for year-round comfort. The primary suite, conveniently located on the main level, offers a tranquil retreat with sophisticated finishes and ample space. Downstairs, the lower level impresses with a custom wet bar and wine room, ideal for hosting guests, alongside a dedicated exercise room for your wellness needs. Every detail has been thoughtfully designed to enhance your lifestyle. Step outside to the backyard oasis, where an outdoor patio steals the show with a custom pizza oven, built-in barbecue, and a covered area featuring a cozy fireplace perfect for al fresco dining or relaxing evenings under the stars. Located in one of Oakville's most desirable neighborhoods, this bungaloft combines timeless craftsmanship with modern amenities, all just steps from parks, lakefront trails, and the vibrant South Oakville community. (id:53661)
82 Keyworth Crescent
Brampton, Ontario
Welcome to Mayfield Village Community, ""The Bright Side"" built by Remington Homes. Brand new construction. The Burnaby model 1840 sqft. 3 bedroom, 3.5 bathrooms plus a den on the main floor. Double car garage with 2 more parking spots on the driveway. 9 ft ceilings on the ground and main levels, 8 ft on upper level. Huge deck from kitchen 19.9 x 18.6 to enjoy the outdoors. Hardwood on main floor except where there are tiles. Hardwood on upstairs hallway. Extra height kitchen cabinets with decorative crown moulding to compliment ceiling height. Choice of granite countertop from Vendor's samples. SS hood fan. The ensuite to feature a frameless glass shower. Granite countertops in bathrooms except powder room. 200 amp entry, roughed in EV charging station. 19.10" Wide Townhome. (id:53661)
35 Diana Way
Barrie, Ontario
First time offered by original owners! This modified Zancor Eagle model features a custom open-concept layout with a massive kitchen island that seats 6 to 8, perfect for entertaining. Over 2,600 sq ft above grade, plus a newly finished basement, offers plenty of space for a gym, fun or extended family. The renovated primary suite includes a spa-like ensuite with a double shower and curbless entry. Mechanical updates include a new furnace and water heater (2021), A/C (2023), and roof (2019). Located in a family-friendly South Barrie neighbourhood near schools, parks, and commuter routes. Pride of ownership throughout! (id:53661)
28 Currie Avenue
Collingwood, Ontario
Welcome to 28 Currie Ave, where impressive curb appeal meets a peaceful, tree-lined setting. This all-brick bungalow sits on a beautifully landscaped 0.4-acre lot with a circular interlock driveway, covered front entry, and lush green space offering privacy and space just minutes from Blue Mountain, Wasaga Beach, downtown Collingwood, and a short walk to Georgian Bay. Inside, you'll find a thoughtfully designed layout with an open-concept main living area featuring vaulted ceilings, a fireplace and walkout access to a large backyard deck perfect for relaxing or entertaining. The custom kitchen includes built-in appliances, generous cabinetry and drawer storage, a prep/bar sink, and even a built-in wine rack, offering both function and style for everyday living. The main level features three comfortable bedrooms and an updated 4-piece bathroom. A flexible bonus room with a sloped ceiling can serve as a home office, guest room, gym, or family room, providing valuable extra space tailored to your lifestyle. Downstairs, the finished lower level offers even more room to spread out, including a spacious recreation area, a kitchenette, an additional bedroom, a 3-piece updated bathroom, a pantry, storage closets, and a dedicated laundry/utility room, ideal for guests, in-laws, or multi-generational living. For those needing additional space for tools, hobbies, or toys, the property features a detached garage/workshop, two outdoor storage sheds, and a Generac generator for year-round peace of mind. Whether you're seeking a quiet full-time residence or a relaxing weekend escape, 28 Currie Ave offers the rare combination of privacy, space, and close proximity to four-season outdoor living. (id:53661)
15 Dunsmore Lane
Barrie, Ontario
Top Reasons You Will Love This Home: Beautiful quality-built home by Grandview Homes. All brick detached with 4 bedrooms up, 1 down, and 3 1/2 baths. Charming open concept home with a great floor plan. Main floor laundry with inside entry to the garage. Master retreat boasts a 4-piece ensuite, his and hers closets. Lower level is fully finished with a bedroom, rec room space, full bath and a wet bar. Separate side entrance to the basement. Backyard with a spacious deck complete with a gas line hook up for your BBQ. Mature landscaping. Great location close to Georgian College, RVH, Hwy 400, shopping and parks. 1,878 above grade sq.ft. plus a finished basement. Visit our website for more detailed information. *Please note some images have been virtually staged to show the potential of the home. (id:53661)
21 Barker Boulevard
Collingwood, Ontario
Surrounded by mature trees and wildlife only minutes away to downtown Collingwood, Blue Mountain Resort and Georgian Bay. Welcome to easy living at The Links with this perfectly sized townhome featuring 3 large bedrooms each with a walkout deck. Enjoy the views of Cranberry Golf course or take a dip in the community salt water pool. In the winter months cozy up to the gas fireplace and be grateful for parking in your own built in garage! Be the first to enjoy a freshly painted interior with newly installed wall to wall carpeting and a brand new washer & dryer. (id:53661)
1805 Lakeshore Drive
Ramara, Ontario
Wonderful opportunity to build a home by Lake Simcoe. Clear, clean lot ready to go just across from Lake Simcoe with residents boat and swimming access. Spectacular sunsets. All the fun of year round Lakeside living without the expense. Close to Marinas, Easy commute to Hwy 12. (id:53661)
229 Lake Drive N
Georgina, Ontario
Welcome To The One You Have Been Waiting For Your Dream Indirect Waterfront Compound Featuring A 26'x28' Oversized Finished Garage With 2 Offices + 4-Piece Bath And A Irreplicable 25'x36' Dry Boathouse. Stepping Down To The Western Facing Waterfront You Will Find A Massive Sheltered L Shaped Permanent Crib Dock With 2 Jetski Lifts, A Sandy Bottom Swimming Area And Inside The 25x36 Dry Boathouse With A Large Patio On Top You Will Find A 2-Piece Bath And Marine Railway, Sellers Have Had Up To A 26' Boat In This Boathouse! This Is A Manicured Property Featuring Landscape Lighting Throughout, Irrigation Zones And Fantastic Curb Appeal With The Driveway Tucked Behind The Home. Stepping Inside You Will Be Welcomed By The Open Concept Kitchen, Living Room And Dining Room With Uninterrupted Western Views Of The Alluring Lake Simcoe. On The Main Floor You Will Find 3 Spacious Bedrooms Flooded With Natural Light And 2 Recently Updated Washrooms. Heading Downstairs There Is A Large Finished Space With A Well Appointed 4-Piece Bathroom, Fantastic For A Family Room, Extra Bedroom Space Or A Games Room! All Of This Just 1 Hour From Toronto! (id:53661)
1311 Coleman Crescent
Innisfil, Ontario
Welcome to this gorgeous 3+1 Bdrm and 4 Bath home located in the desired Alcona community in Innisfil, close to schools, parks, and all amenities. This beauty features stunning custom-made masonry work, large ceiling fans in all the bedrooms, a beautiful kitchen with breakfast area, an extra large sized private balcony perfect for entertainment, a private laundry room upstairs, and a basement which can easily be converted to a "bachelor" suite with a private entrance to the backyard. This is not your typical "townhome" so don't miss the opportunity to see it! (id:53661)
3007 - 3600 Highway 7 Road
Vaughan, Ontario
Bright & Spacious 1+Den on 30th floor with CN Tower Views, freshly painted | Centro Condos. Featuring modern laminate flooring throughout, a sleek kitchen with quartz countertops and stainless steel appliances, and a separate den perfect for a home office.Located in the vibrant heart of Vaughan, you're just minutes to Hwy 400/407, public transit, and the Vaughan Metropolitan Centre subway station. Enjoy world-class building amenities: 24-hr concierge, indoor pool, fully equipped gym, yoga studio, rooftop terrace with BBQs, golf simulator, sauna, visitor parking and more! The unit is freshly painted. (id:53661)
3992 Line 10
Bradford West Gwillimbury, Ontario
Bungalow set on a private 150 x 200 ft country lot. This well-maintained home offers the perfect balance of peaceful rural living with convenient city proximity. The exterior boasts a variety of features designed for both functionality and enjoyment, including an 18 x 30 ft separate workshop with hydro, a 20 x 10 ft pole barn with gravel floor ideal for storing equipment and a 16 x 7 ft cube container for added storage. There's also a koi pond, garden beds and plenty of outdoor living space to enjoy. A mudroom provides convenient access between the home and the oversized 23 x 23 ft garage, which includes a separate office space ideal for contractor or home occupation. Inside, the home features a warm and inviting layout with three bedrooms, primary suite with a four-piece ensuite. The kitchen flows into the dining area, while the generous living room is highlighted by a picture window and a cozy fireplace ideal for gathering with family. The finished walk-out basement offers excellent in-law potential, complete with a kitchen, fourth bedroom, den/office, 3pc bathroom, and a walk-out to the patio. This property offers a unique blend of comfort, space, and versatility perfect for families, hobbyists, or home-based business owners looking for a functional and serene place to call home. Just moments from town and all of Bradford's amenities, including easy access to major highways for a quick commute. (id:53661)
1198 Westmount Avenue
Innisfil, Ontario
Welcome to 1198 Westmount Ave , in the Heart of Innisfil on a quiet cozy sought after neighborhood of Alcona. This Detached Home on a quiet street neighboring ravine Features 4+2 Bedrooms & 4 Washrooms, Double Car Garage, No Sidewalk, 6 Parking Spaces, Double Entry Door, Spacious Foyer, 9ftCeiling (Main floor), Open Concept Living-Dining Room with Pot lights, Cathedral Ceiling Bright Office W/French Doors, Kitchen W/ Stainless Steel Appliances, Extended Cabinets, Breakfast Bar, Eat-in Area W/O To a Large Fully Fenced Backyard W/New Concrete Patio & Shed, Grand Family Room w/ High Ceiling & Huge Windows, Curved Stairs To Second Floor, Beautiful Master Bedroom w/ Walk-in Closet, Ensuite Washroom, & Juliet Balcony open to below, with view of the Grand Family Room, Excellent Size Bedrooms, Large Finished Basement W/ Recreational Area, 2 Bedrooms & 3pc Bathroom, with great Potential, Exterior Pot Lights, & Beautiful Landscaping .Close To Plazas, Shops, Supermarkets, Schools, Parks, Restaurants, & 5 min Drive to Innisfil Beach. (id:53661)
363 Andrew Street
Newmarket, Ontario
Wow! Attention Investors & First-Time Home Buyers! Welcome to 363 Andrew StreetA Legal triplex in the heart of Newmarket! This solid investment opportunity features three 2-bedroom apartments, each with separate hydro meters. Two of the units have been recently renovated, offering modern finishes and move-in-ready convenience. Nestled on a quiet, family-friendly street, this property is ideal whether you plan to live in one unit and rent out the others to offset your mortgage, or lease all three for maximum rental income. Currently, both upper units are leased, leaving the semi-basement apartment vacant perfect for owner occupancy or selecting your own tenant. Enjoy a short walk to Historic Downtown Newmarket, the seasonal Saturday Farmers Market, and the beautiful Fairy Lake trails, perfect for year-round outdoor enjoyment. Don't miss this rare opportunity to own an income-generating property in an unbeatable location. (id:53661)
16235 7th Concession
King, Ontario
Escape to your private sanctuary nestled amidst trees and the abundant wildlife of King Township. From Baltimore orioles to bushy-tailed fox, this original Viceroy home is a nature lover's dream, offering an unparalleled connection to the natural world. From the moment you arrive, you'll be captivated by the tranquility that surrounds this unique property. Imagine waking to the cheerful chorus of birds and spotting a deer grazing peacefully in your own backyard. This isn't just a house; it's a front-row seat to the wonders of nature. Step inside and discover the timeless charm of a classic Viceroy. The vaulted ceilings and expansive windows characteristic of these homes flood every room with natural light, creating an airy and inviting atmosphere. While maintaining its original character, this residence offers a wonderful canvas for your personal touch, blending seamlessly with its natural surroundings. If you're seeking a home where trees and nature are your closest neighbours, where wildlife thrives, and where the distinctive architecture of a Viceroy provides a bright and open living space, then this King Township spot is waiting for you, your hiking boots and your granola bars! (id:53661)
8037 Springwater Road
Central Elgin, Ontario
Dreams do come True & here you have it. Welcome to 8037 Springwater Rd, a stunning property that offers the perfect blend of luxury, comfort, and modern living. Nestled in a serene neighborhood, this meticulously maintained home boasts 3 + 2 spacious bedrooms and 4 bathrooms, making it ideal for families of all sizes. As you step inside, you'll be greeted by a grand foyer that leads to an open concept living area, featuring high ceilings, large windows, and abundant natural light. The gourmet kitchen is a chefs dream, equipped with top-of-the-line stainless steel appliances, granite countertops, a large center island, and ample cabinet space. The expansive master suite is a private oasis, complete with a walk-in closet and a spa-like ensuite bathroom with a soaking tub, dual vanities, and a separate glass-enclosed shower. The additional bedrooms are generously sized and offer plenty of closet space. In-Law suite basement boosting with natural light & a great size kitchen, feels like a bungalow not a basement. Entertain guests in the beautifully landscaped backyard, which includes a spacious patio, perfect for outdoor dining, saltwater pool and relaxation. Other highlights of this home include a cozy fireplace in the living room, a formal dining area, a home office, and a two-car +hobby garage. Located in a family-friendly community, this home is just minutes away from top-rated schools, parks, shopping centers, and dining options. Don't miss the opportunity to make 3087 Springwater Rd your new home schedule a showing today and experience all that this exceptional property has to offer. WATCH the virtual tour!!!!! 3D tour available as well. (id:53661)
76 Cauthers Crescent
New Tecumseth, Ontario
Looking for an awesome home in Treetops? You have found it! Beautiful Brick & Stone Bungaloft With Finished Walk-Out Lower Level On A Premium Lot. Beautiful eat-in kitchen with quartz countertops, island and walkout to deck overlooking the golf course. Featuring main floor primary with vaulted ceilings, large window and walk-in closet with awesome 5 pce ensuite. Loft features 2 good sized bedrooms, one with vaulted ceilings, 4 pce bath and office/family room. Fully finished walkout basement with familyroom with fireplace, large living room area (could be another family room, or kitchen), wet bar with quartz counter tops and a 3 pce bathroom. All walking out to a coverd deck and fenced yard. This home has extensive upgrades, from the kitchen to the bathrooms and flooring. Quartz countertops, sprinklers and security alarm, water softener. Main Floor 9Ft. Ceilings & 8 Ft. Doors. Professionally Landscaped Including Exterior Lighting and fenced yard. 200 Amp Electrical Panel. Main Floor Laundry. Inside entry from garage. (id:53661)
2 - 5605 Oscar Peterson Boulevard
Mississauga, Ontario
Amazing Value In Prestigious Churchill Meadows, 2 Bedroom Corner Town House With 3 Washrooms, Large Master Bedroom With Ensuite, Brand new Hardwood flooring in bedrooms and upper level. Brand new Hardwood Stairs. Beautiful Dark Floor On Main Living /Dining Room, Extra Pantry In Kitchen,Painted With Neutral Color, Lots Of Natural Light, No Side Neighbours, Two Balconies To Enjoy Mississauga Skyline And Sunrise /Sunset, South Facing With Panoramic Views From Both Bedrooms, Kitchen And Living, Move In Condition (id:53661)
512 Menczel Crescent
Newmarket, Ontario
Welcome to this Beautiful all-brick detached home located in the heart of the family-friendly Summerhill Estate community. Offering 4 spacious bedrooms, 3 bathrooms, and over 3,223 sq ft of living space, this home is designed for comfort and style. Step into a bright and inviting layout featuring a professionally finished basement perfect for a home office, gym, or additional entertainment space. The basement has bathroom Rough-In. The professionally landscaped front and backyard provide a beautiful outdoor retreat for relaxing or hosting. Ideally situated close to major public transit routes, Upper Canada Mall, Southlake Hospital, Costco, Highways 404 & 400, Yonge Street, movie theatres, state-of-the-art Park, and a thriving business centre you're just minutes from everything you need. Don't miss the opportunity to live in one of Newmarket's most desirable neighborhoods, with parks, schools, and everyday conveniences all just around the corner. (id:53661)
Bsmt - 335 Shirley Drive
Richmond Hill, Ontario
2 Bedrooms with 2 Bathrooms Finished Basement Apartment with Separated Entrance In Rouge Woods Community. Spacious Open Concept layout, private laundry, 1 parking on the Driveway. Mins Drive to GO Station, Hwy 404, Costco & more. Quiet, safe, family-friendly area move in ready!. Tenant Pays for 1/3 Of Total Utilities (Hydro, Water And Gas). Tenant is responsible For Snow Removal On The Side Of The House Leading To The Unit's Entrance. Ideally located in a family-friendly area zoned for top-ranked schools such as Richmond Rose Public School and Bayview Secondary School, this home provides easy access to shopping, dining, entertainment, parks, community centres, and public transportation, Walmart, groceries, and more... (id:53661)
34 Maryvale Crescent
Richmond Hill, Ontario
Ravine Ravine Ravine 100 x 380ft Property in South Richvale's Exclusive Enclave, Private Location * Custom Built Residence * Magnificent Ambiance * Designer's Finishings with an eye to detail * Architectural Arched Windows Illuminate the Grandure of this Home * Fully finished top to bottom * Walkouts from Kitchen & Family Room to Terraces overlooking this Spectacular Ravine Lot * Five Parking Garage. Floating staircase leads us to the second level to Primary Suite and Sitting Room with garden views. Four secondary bedrooms all with private ensuites and walk in closets/organisers * Spectacular floorplan with over 13,500 sf (approx) of finished space (incl. lower level). Family or service staircase accesses the recreation room with full walk out to covered terrace and expansive garden to the ravine. Ample space for a billiard table / card table, custom built in bar, media area, cozy fireplace, walk out to garden and covered terraces. Relax in the sauna and hot tub. Includes two bathrooms, 6th bedroom, full 2nd kitchen and dining area.Opportunity to enjoy, entertain and live in this wonderful community with access to shopping, schools and local parks. Minutes to Hwy 407 and 404 (id:53661)




