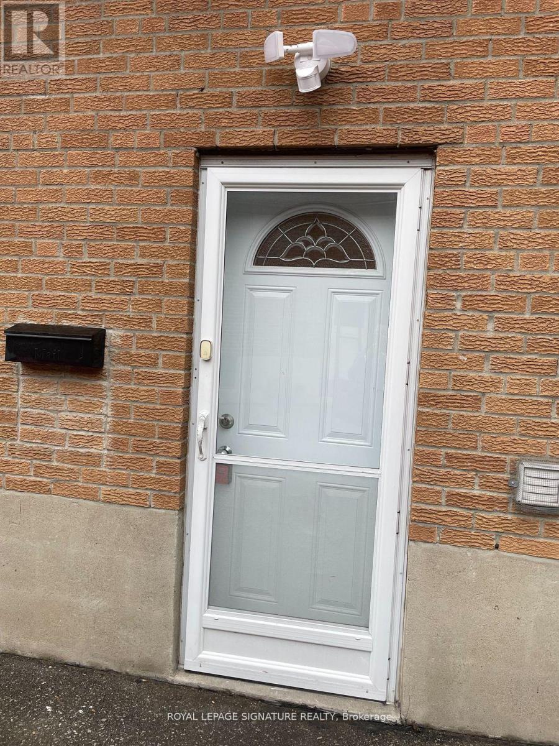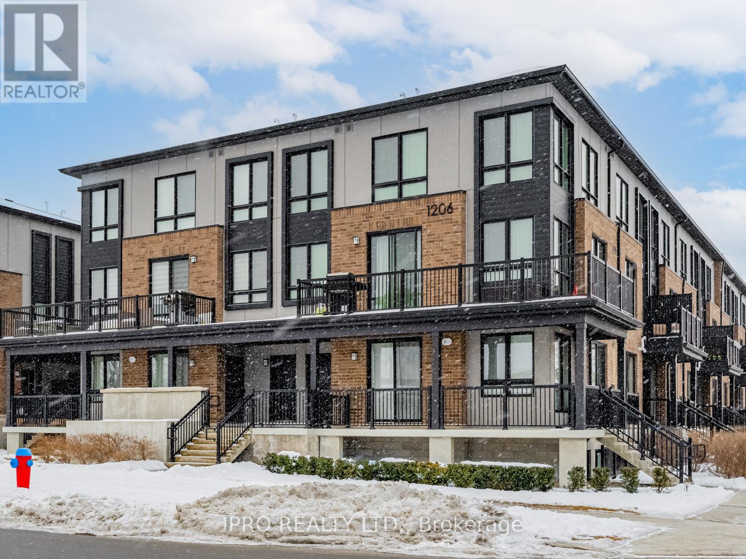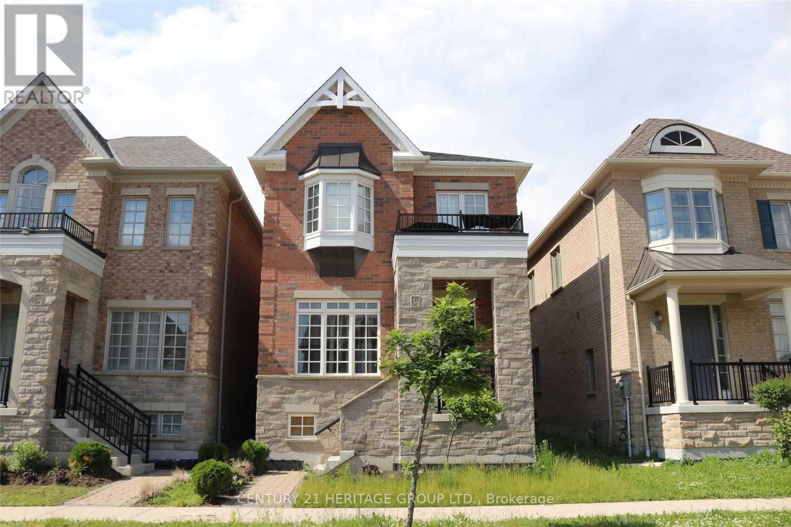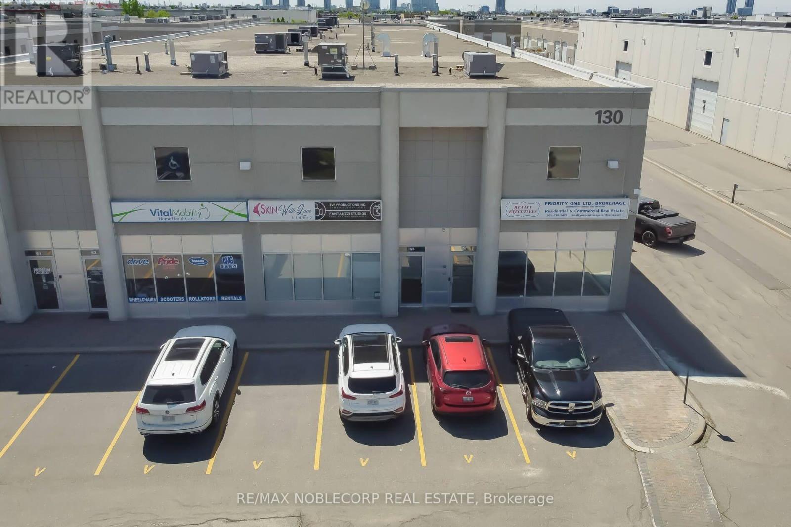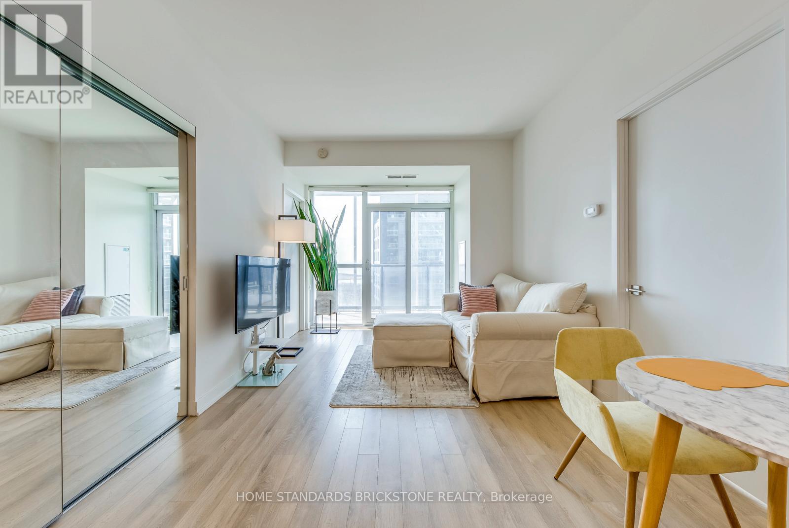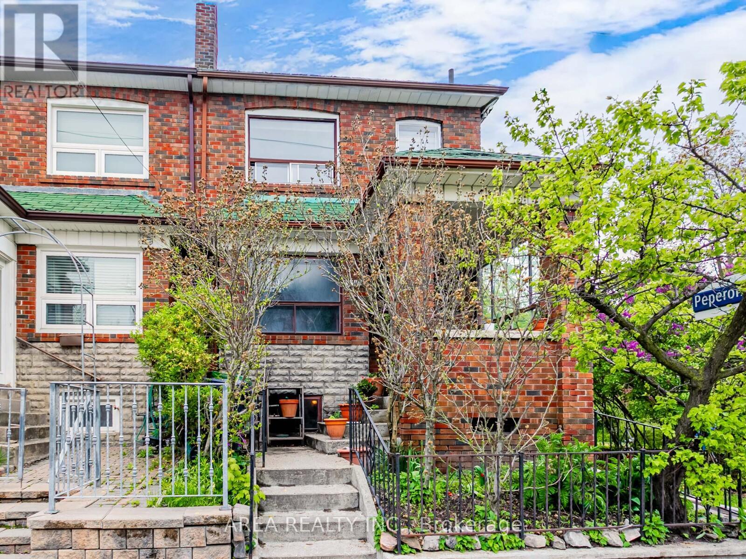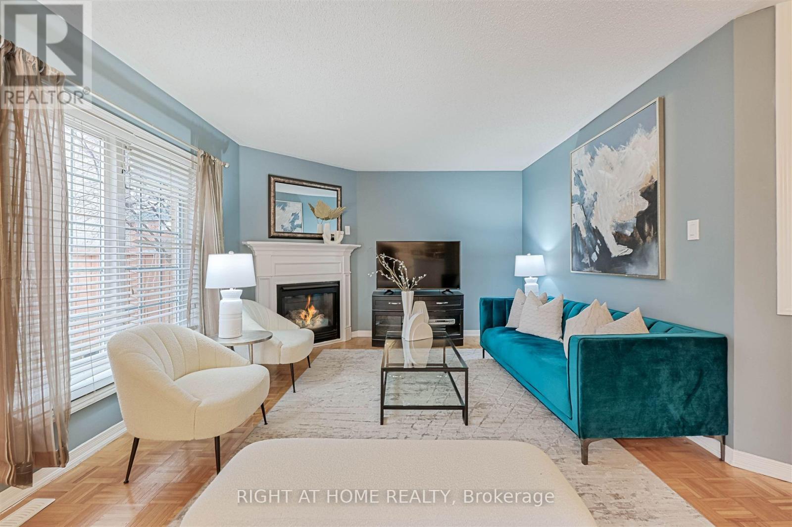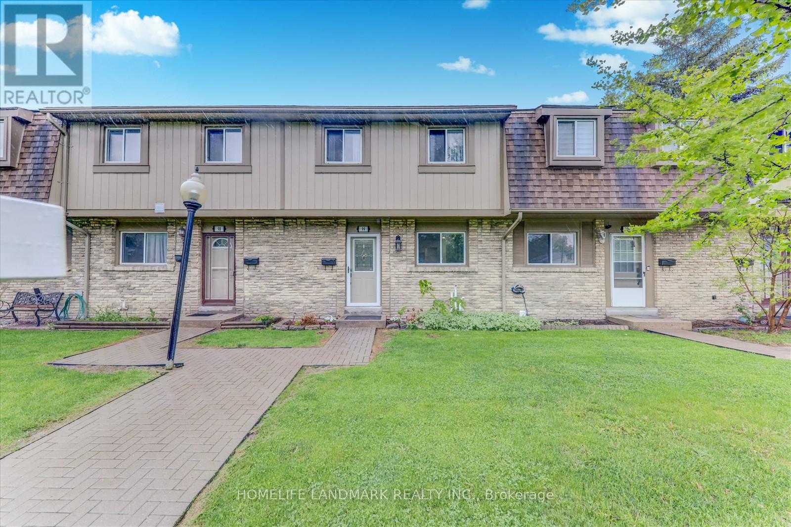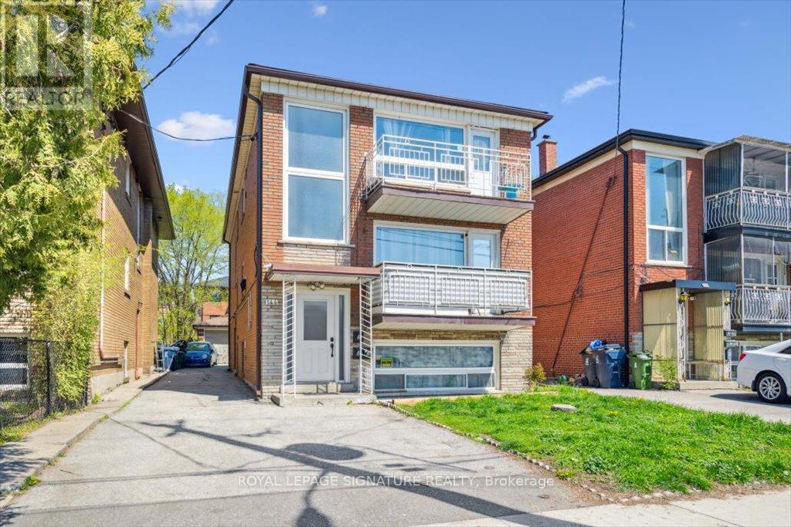Lower - 1566 Northmount Avenue W
Mississauga, Ontario
Great opportunity a spacious basement with a separate entrance . it includes 3 large bedrooms, 2 of the bedrooms with above grade window that allows for increased natural light letting in plenty of sunlight .1 full bath and 1 powder room , a large cozy living area with above grade windows perfect for a comfortable and private living space ,ensuite Laundry, minutes from parks , schools and malls. (id:53661)
1537 Moonseed Place
Milton, Ontario
Look no further, welcome to your dream home! Modern luxury meets everyday convenience in this brand new 3-storey end unit townhome. Featuring 3 spacious bedrooms, 3 pristine bathrooms, a stunning kitchen, with sleek quartz countertops, stainless steel appliances and plenty of storage. This home features a bright open layout, designed for family living, upgraded hardwood floors, and stylish upgraded plumbing finishes throughout. Sleek contemporary touches make this home truly move-in ready." Situated in a desirable and welcoming community, this home is perfect and well designed. Don't miss out on this beautiful home! (id:53661)
345 - 2485 Taunton Road
Oakville, Ontario
RARE 1,201 S.F. THREE BEDROOM, 2 Bathroom corner garden terrace unit in The Heart of Uptown Core Oakville! Beautiful new building by Oak and Co. features spectacular 14 ft. ceilings, extended open balcony. Bright and open, with white washed flooring, Modern white Kitchen with quartz counter tops, breakfast bar with quartz cascading countertop, built-in Stainless-steel appliances. Primary bedroom has large walk-in closet, and ensuite compete with doors leading to balcony and greenspace. Large second bedroom with walk-in closet, third bedroom has large window, double closet and can also function as an office space! In suite laundry for your convenience! Fabulous Amenities Including Concierge, Security, State of The Art Fitness Centre, Pilates Room, Pool, Montessori School & Much More! One Parking and One Locker included. Fabulous Location Just Steps to Transit (Go), Hwy 407 & Hwy 403, Banks, Retail Stores like Walmart & Superstore, LCBO, Tim Hortons, The Keg, State and Main, and other restaurants nearby! Dont Miss this great opportunity to call this HOME! (id:53661)
211 - 1206 Main Street E
Milton, Ontario
Welcome To This Stunning 2-Bedroom, 3-Bathroom Upper-Unit Stacked Townhouse, Offering Over 1,200 Sqft Of Thoughtfully Designed Living Space. With High Ceilings And Large Windows Throughout, This Home Feels Bright, Open, And Inviting. Freshly Painted And Featuring Upgraded Laminate Flooring, Pot Lights, And Modern Light Fixtures, This Home Is Move-In Ready With A Perfect Blend Of Style And Comfort. The Open-Concept Main Level Seamlessly Connects. The Spacious Living And Dining Areas To The Kitchen, Which Features Stainless Steel Appliances Including High-End BOSCH Stove, Microwave & Dishwasher, Ample Cabinetry, And Generous Counter Space Perfect For Cooking And Entertaining. Upstairs, The Primary Bedroom Offers A Private Ensuite And A Walk-In Closet, While The Second Bedroom And Additional Bathroom Are Ideal For Family Or Guests. This Level Also Includes A Conveniently Located Laundry Room And A Large Linen Closet For Extra Storage. Enjoy The Convenience Of Two Underground Parking Spots. Ideally Located Just Minutes From Highway 401, Milton GO Station, Top-Rated Schools, Parks, And Shopping, This Home Offers The Perfect Balance Of Convenience And Accessibility. Dont Miss Your Chance To Own This Beautifully Upgraded Home In A Prime Location! (id:53661)
64 Dawson Crescent
Brampton, Ontario
Welcome to 64 Dawson Crescent! This thoughtfully maintained 3+1 bedroom, 3 bathroom townhome tucked away in a quiet, family-friendly community in Brampton provides spacious interiors, recent upgrades, and a private backyard retreat. This home checks every box for comfortable, everyday living. The main level features an open concept living and dining area filled with natural light, pot lights throughout, and sleek laminate flooring with a clean, carpet-free finish. The kitchen has been fully upgraded with granite countertops, stainless steel appliances, tiled backsplash, and a centre island with breakfast bar seating ideal for both casual meals and entertaining. You'll also find direct interior access to the garage, adding convenience to your daily routine. Upstairs, three bright bedrooms offer plenty of closet space, large windows, and a full bath, making it an ideal setup for growing families or home office needs. The finished basement adds flexibility for a spacious recreation room or potential fourth bedroom, complete with its own full 3-piece bathroom. Step outside and enjoy your private fenced backyard, complete with a wooden deck for summer BBQs, peaceful mornings, or hosting friends and family. The condo complex also features a seasonal outdoor pool, party room, and visitor parking perfect for entertaining or everyday convenience. Low monthly maintenance fees include water, building insurance, and access to shared amenities. Located minutes from parks, schools, shopping, and public transit with easy access to Highway 410 this home offers the perfect blend of community, convenience, and value. Whether you're a first-time buyer, down-sizer, or looking for a well-rounded investment, 64 Dawson Crescent is a smart move in the right location. (id:53661)
3610 - 4130 Parkside Village
Mississauga, Ontario
Introducing The Rise Model Unit 3610 At 4130 Parkside Village Dr, ----- A Sophisticated 2-Bed, 2-Bath Suite In The Highly Sought-After AVIA 2 Condominiums, Nestled In The Heart of Mississauga. This Residence Offers A Harmonious Blend Of Modern Elegance And Urban Convenience. The Open-Concept Layout is Bathed In Natural Light, Thanks to Floor-To-Ceiling Windows. A Contemporary Kitchen, Outfitted With Exceptional Finishes, Quartz Countertops, And Stainless Steel Appliances, Sets The Stage For Effortless Cooking And Entertaining. The Roomy Primary Bedroom Includes A Generous Closet And A Luxurious Ensuite Washroom, The Second Bedroom, Versatile and Inviting, Is Ideal For A Home Office Or A Young Family. Step Onto The Balcony, Perfect For Quiet Moments of Relaxation. AVIA 2 Boasts An Array Of Top-Tier Amenities, Including A State-Of-The-Art Fitness Center, A Scenic Rooftop. (id:53661)
115 Rugman Crescent
Springwater, Ontario
Presenting an exquisite detached family residence in the picturesque Stonemanor Woods of Springwater/Barrie. This remarkable corner property boasts a premium lot, encompassing 5 spacious bedrooms with spacious closets, 5 washrooms, and a 3-car garage. Upon entering through double doors, you'll be greeted by an inviting ambiance as it showcases upgraded hardwood flooring throughout the home, complemented by elegant tile work. Enhanced with tasteful pot lights, each room emanates a warm glow. Open concept design reveals a sprawling kitchen adorned with quartz countertops, upgraded fixtures, and built-in Samsung appliances, accompanied by a convenient pantry. A generously-sized mud room/laundry area awaits on the main floor, adding to practicality of this home. Large basement windows have been thoughtfully incorporated to flood the space with natural light. With a 200 Amp panel, this residence offers modern convenience. This house needs to be seen in-person to appreciate the property. (id:53661)
248 Paradelle Drive
Richmond Hill, Ontario
Welcome to this lively Spacious & Sun Filled 4-Bedroom home home in a Family Friendly Neighbourhood In Oak Ridges. Spacious lower level Includes plenty of Pot lights and Lots of Windows for Natural Light. Hardwood Floors Throughout the House. Move-In Ready; Parks/Trails Amenities Nearby; Go Stn/404/400; Close to Lake Wilcox. Tenant Pay All Utilities & Tenant Insurance & $300 Key Deposit. Tenant Pays Hydro+ H/W Tank (App. $50/m). Tenant does Grass cutting and snow removal. (id:53661)
5 Hendon Road
Markham, Ontario
Location ,location, location. Lovely Starter Home For Your Family In Highly Sought After Milliken Community! Close To Steeles. Convenient & Quiet. Huge Driveway Can Park 4 Cars. Lots Of Upgrades -- New Paint On Main & 2nd Floor, Pot Lights, Upgraded Kitchen With New Dishwasher & New Garage Slab. New furnace(2023) and Heat Pump(2023). Separate Entrance To Basement Apt., Good Income. Walking Distance To Pacific Mall, Ttc, Go Station, Must See! (id:53661)
63 - 130 Bass Pro Mills Drive
Vaughan, Ontario
Don't miss this incredible opportunity to take over a successful business and lease a prime commercial unit in one of Vaughan's most sought-after locations! This spacious 1,273 sq ft unit is perfectly situated just steps from Vaughan Mills Mall and offers exceptional visibility on Bass Pro Mills Drive, with easy access to Highway 400. The space features a welcoming foyer, reception area, and flexible layout, ideal for a variety of business uses. Surrounded by rapid residential growth and new condominium developments, this high-traffic area offers unmatched exposure and potential. Both the business is for sale and the lease is available for takeover, making this a turnkey solution for entrepreneurs looking to hit the ground running in a thriving area. $4639 rent includes TMI & HST. Leased term til September 2028, Landlord willing to extend. (id:53661)
807 - 8 Wellesley Street
Toronto, Ontario
This brand new 3 bed + den at 8 Wellesley Residences offers 1,228 sqft of smart, stylish design in the heart of downtown. The den is a true separate room, ideal as a 4th bedroom, office, or flex space. Neutral finishes, modern kitchen, and airy open concept living. Primary bedroom features its own ensuite, and walk-in closet. Ideal for professional roommates or an urban family seeking the convenience of city living. Easy commuting with Wellesely station outside the door, Walk to U of T, TMU, and everything between Yonge & Bay. (id:53661)
1210 - 120 Saint Patrick Street
Toronto, Ontario
An exceptional opportunity awaits with this spacious 1-bedroom condo, ideally located in the heart of downtown Toronto. This meticulously designed unit boasts an open-concept layout, featuring expansive windows that flood the space with natural light and a walk-out to a private balcony. The unit has been upgraded with engineered hardwood flooring throughout, newer windows, and a refreshed bathroom, offering both style and functionality. The generously sized primary bedroom includes an oversized double-door closet, providing ample storage space. Additionally, the condo features a large in-suite storage/laundry room to accommodate all your needs. Conveniently situated near Chinatown, OCAD University, and within walking distance to the University of Toronto, this location provides easy access to a wealth of amenities. With major hospitals just five minutes away and St. Patrick subway station nearby, commuting is a breeze.This condo offers tremendous value and convenience, making it an ideal choice for first-time buyers, young couples, or savvy investors. Buyers or buyers agents are encouraged to verify all taxes, maintenance fees, and measurements. Maintenance fees cover all utilities, including water, heat, hydro, cable, and high-speed internet, providing a comprehensive and affordable living experience. Don't miss out on this prime opportunity! (id:53661)
103 Old Colony Road
Toronto, Ontario
Architecturally Significant New Build On Outstanding Pie Shaped Tennis Court And Pool Lot. New Residence Spanning An Impressive 21,000 Sf Of The Most Luxurious Living Areas. Welcome To Old Colony - One Of Toronto's Most Esteemed Neighbourhoods. West Coast Inspired. Unparalleled In Design & Amenity Rich. Acclaimed Architect And Builder! A True Work Of Art, Inspired By Its Natural Private Surroundings Featuring Architectural Brick, Warm Woods And Maintenance Free Accents. Nestled On Approximately One Acre Park-Like Oasis At Courts End. Superb Outdoor Space With Multiples Terraces, Tennis Sports Court, A Hot Tub And Provisions For Outdoor Preparation And Dining, Pool & Cabana. Rich Finishing's Include Walnut & White Oak Woods. Bronze, Limestone, Marble, & Backlit Quartz Abound. Floor To Ceiling Windows With Cascading Natural Light. Interior Stone Wall Features. Designer Gourmet Kitchen, Butlers Kitchen And Cabinetry. Top Of The Line Appliances , Heated Floors, Soaring Ceiling Heights, Cinema Quality Three Tiered Theatre Room, Four Car Garages, Airport Grade Security With The Ability For Facial And Finger Print Recognition And Much More. Just Minutes To Renowned Public And Private Schools, Local And Regional Shopping And Easy Access To Downtown And Highway. (id:53661)
2212 - 50 Ordnance Street
Toronto, Ontario
Welcome to Liberty Village, one of Toronto's most dynamic and sought-after neighborhoods, where this stunning 2-bedroom, 2-bathroom condo offers the perfect blend of luxury, comfort, and convenience. Boasting a sun-filled south exposure, the suite features expansive floor-to-ceiling windows that frame breathtaking views of Lake Ontario while filling the space with natural light. The smart split-bedroom layout ensures privacy and functionality, ideal for both everyday living and entertaining. Inside, you'll find high-end finishes throughout, including smooth ceilings, no carpets, and a modern designer kitchen equipped with stainless steel appliances, granite countertops, and a stylish backsplash. Step outside onto the large balcony to enjoy fresh air and the vibrant cityscape. Residents have access to an impressive array of amenities, including a fully equipped fitness centre, a sleek party room, outdoor pool, theatre room, kids playroom, and beautifully maintained outdoor spaces. Located just steps from parks, waterfront trails, TTC, GO Station, restaurants, shops, and with easy access to the Gardiner Expressway, this condo offers the best of urban living in a truly exceptional location. (id:53661)
510 - 253 Merton Street N
Toronto, Ontario
Welcome To This Spacious And Well-designed 1+1 Condo on Merton St! This Rare Offering Features Ample Storage, Including A Walk-In Closet With Custom Organizers, Double Front Hall Closet & Double Laundry Closet. The Versatile +1 Can Be Used As A Second Bedroom Or A Spacious Home Office. A Large Balcony With Two Access Doors Provides A Private Outdoor Retreat. Comes With Ensuite Washer/Dryer, A Locker & One Owned Parking Spot With The Option To take over the rental of a second parking space.This pet-friendly, well-managed building offers all-inclusive Maintenance Fees, 24hr Security/Concierge, Visitor Parking, & Ample Amenities ,Including A Brand New Gym, Yoga Room, Sauna, Billiards & More. The Courtyard Opens Directly Onto The Beltline Trail, Perfect For Walking, Running, Or Biking. Steps to June Rowlands Park, Home to Summer Farmers Markets, Minutes To Fruit Markets, Cafs & Shops. Only A 10 Min Walk To The Subway. A Rare Opportunity To Live On Merton- Don't Miss Out! (id:53661)
326a Harbord Street
Toronto, Ontario
Don't miss this rare and versatile park side opportunity in one of the best areas of the west end! Welcome to 326A Harbord St, tucked away on the edge of Bickford Park. This 2-storey, semi detached house is full of charm and potential. The main floor features a classic Eduardian layout with plenty of original hard wood finishes and charm. With large windows in every room, the main floor boasts a bright and cozy atmosphere. The second floor features 3 well-appointed bedrooms and a full washroom. Enjoy the sunroom with beautiful views of the park, perfect for a home office, den or 4th bedroom. With high ceilings and big windows the finished basement offers plenty of extra space, a second bathroom, and a separate entrance to the backyard. Enjoy the convenience of parking and laneway access to a garage! Steps to Bloor St, Christie Station, Koreatown, Little Italy and Harbord Village. (id:53661)
1704 - 42 Charles Street
Toronto, Ontario
Luxury Corner 1 Bedroom Unit At Yonge/Charles. Walking Distance To U Of T, Ryerson University, Subway, Buses, Hospitals, Shopping, Restaurants. Functional Layout With Huge Balcony. 9 Ft Ceiling, Laminate Floor, Contemporary Design Kitchen With Quartz Counter, Integrated Appliances. Great Amenities: Fully Equipped Gym, Rooftop Lounge, And Outdoor Pool. (id:53661)
191 Keil Drive S
Chatham-Kent, Ontario
An exceptional investment opportunity to acquire a strategic piece of property in a high-traffic area with great potential. Excellent visibility and accessibility in the main commercial and industrial core in the city, the surrounding development and booming increase the value of the property and bring in more business potential. Almost 1 acre land features with gas bar, car wash, oil change since 2008, located in a very busy intersection, with three accesses easy in and out providing convenience to all the customers including big trucks, steps away to casino, McDonalds, Hilton hotel. The gas station boasts high fuel sales and features the busiest automatic car wash in town. Stabilized Shell fleet card corporation customers come in high frequency everyday, including Purolator, local businesses, and most of the dealerships on the Richmond St.. Double wall fiber glass tank, brand new pumps, canopy lights, pylon sign, Shell RVI signages and car wash door. The owner has been running the business for 11 years, Shell multiple awards winning dealer. It delivers a high return on investment and requires no owner operation all staff are long-term employees up to 18 years working for this site. Don't disturb employees working there when visiting the site. (id:53661)
49 Briarcroft Road
Brampton, Ontario
Welcome to this beautifully maintained 4-bedroom home on a quiet street in the highly desirable Fletchers Meadow community. Bright, spacious, and freshly painted, with plenty of natural light. The main floor features a separate family room with a cozy gas fireplace. The upgraded kitchen is a chefs dream, showcasing a centre island, custom backsplash, stainless steel appliances, and extended cabinetry that offers plenty of storage and style. Upstairs, you'll find four spacious bedrooms, including a stunning Primary Bedroom with a large walk-in closet, and a luxurious 4-piece ensuite. The convenience of upstairs laundry makes daily living that much easier. The finished basement provides additional living space, ideal for a home office, media room, or play area. Step outside into your private, fully enclosed backyard featuring a large deck, perfect for entertaining. A 2-car garage adds to the functionality and appeal of this exceptional home. Just move in and enjoy! (id:53661)
1404 - 15 Legion Road
Toronto, Ontario
Welcome to Beyond The Sea Condos, where lakeside living meets modern comfort. This beautifully maintained 2-bedroom, 2-bathroom condo features a spacious open-concept layout with hardwood flooring throughout and stunning floor-to-ceiling windows that flood the unit with natural light. Enjoy a wraparound balcony with multiple access points, offering a partial view of the lake and a breathtaking view of the city skyline. The kitchen is perfect for entertaining, complete with stainless steel appliances, granite countertops, and a center island with a breakfast bar. The large living and dining area is ideal for both relaxing and hosting guests. The primary bedroom boasts a 3-piece ensuite and a walk-in closet, while the second bedroom offers generous space for guests or a home office. Freshly painted and move-in ready, this unit includes one parking spot and one locker, with water and heat covered in the maintenance fees. Ideally located just steps from the lake and Humber Bay Park, with easy access to restaurants, shopping, schools, highways, and the downtown core. Enjoy exceptional building amenities such as a concierge, BBQ area, visitor parking, indoor pool, party room, gym, and so much more. (id:53661)
515 College Avenue
Orangeville, Ontario
In the Heart of Orangeville, we proudly present a clean, spotless & pristine four bedroom detach home in a very desirable area. This area only has detached properties. Pride of ownership and a warm ambiance are what you feel when you step inside. Private lot backing on to green space, mature maple trees, no neighbors behind, plenty of room for the kids to play. Inside, you'll find an open concept dining/living room with gorgeous windows looking out to the back and front of the home. The kitchen has granite counters, maple cabinets, Stainless steel appliances, & eat-in area with stools or kitchen table. The family room has a gas fireplace with a big window with natural light. The upper-level has a large primary bedroom with a walk-in closet and a 4-piece ensuite. Accompanied by another 4-piece bath and three bedrooms that are all good size and perfect for a growing family. The basement is large and awaits your finishing touches. Walking distance to all amenities, schools, restaurants, grocery stores and more. Don't miss out on this one - it won't last long! Updates include - roof 2017, furnace 2013, most windows 2014, hardwood in family room and hallway. Floor plans attached. (id:53661)
99 - 81 Hansen Road N
Brampton, Ontario
well maintained 3 Bed Town House. Feats O/Living & DiningThat Leads To Private Backyard &n Pergola. Upgraded Eat-In KitchenW/Quatrz with BI Microwave Oven, S/S Appls, Upgraded Bath W/Marble Vanity and Clawfoot Tub. Large Finished BsmtW/Rec area and 3- Ps Bath. Newly Washer and Dryer. Outdoor Pool, Kids Playground, Close To Schools,Park and Amenties. Mins to 410. Water, Cable/Internet Ext BuildingMaint, Snow Removal Incld in Maitenance Fee. Status Certificate Available Upon Request. (id:53661)
A2 - 9985 Mcvean Drive
Brampton, Ontario
Fantastic opportunity to own a fully equipped Indian restaurant in a highly sought-after plaza anchored by a busy Indian grocery store! Located in the heart of Vales of Castlemore, this turn-key space features a 12 ft commercial hood, walk-in cooler & freezer, and is LLBO licensed. Lots of shared parking and steady foot traffic make this an ideal location to grow your business. Perfect for dine-in, takeout, or catering operations. Just bring your concept and start serving! (id:53661)
144 Portland Street
Toronto, Ontario
If you're seeking a solid investment opportunity with strong long-term growth potential, this purpose-built triplex is an ideal choice. Perfectly positioned for future appreciation, the property is located near the proposed Grand Park Village redevelopment, offering exciting prospects for value growth. The Mimico GO Station is just a short walk from your front door, with convenient QEW access and the shops along Royal York only steps away. This well-maintained triplex features three spacious units: two four-bedroom, one-bathroom suites, and one three-bedroom, one-bathroom suite. Unit 2 and 3 are identical floor plans. Hardwood floors throughout all units. Ample parking is available for all units, including 2.5 garage spaces. This turnkey investment is perfect for buyers looking for a smart, hassle-free, long-term addition to their portfolio. (id:53661)

