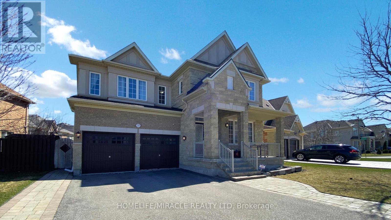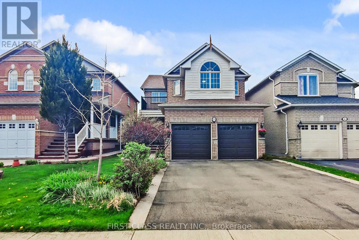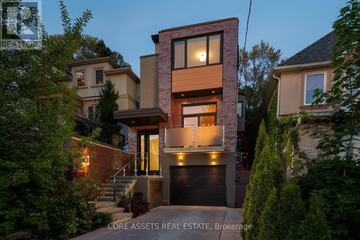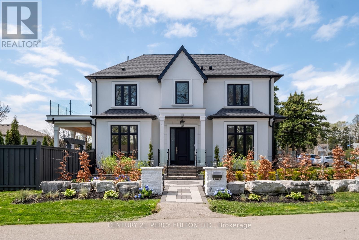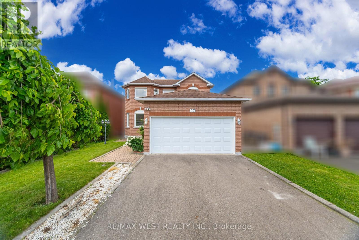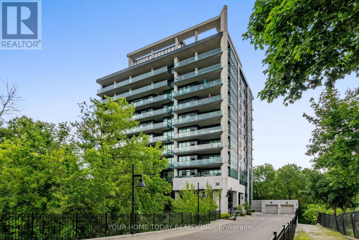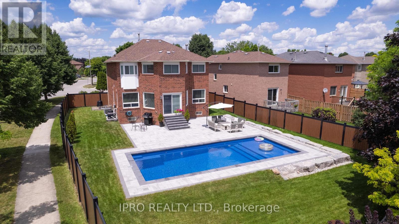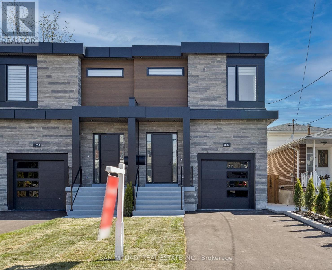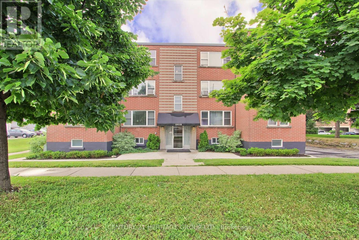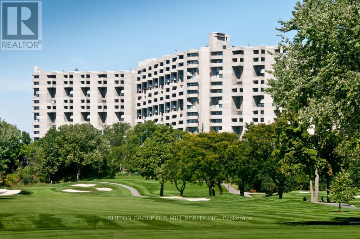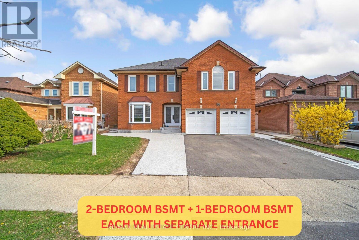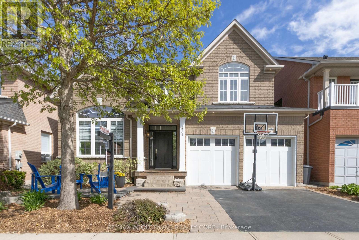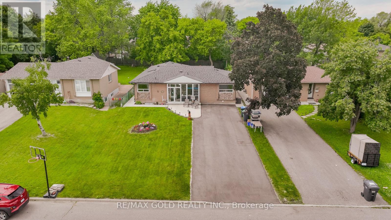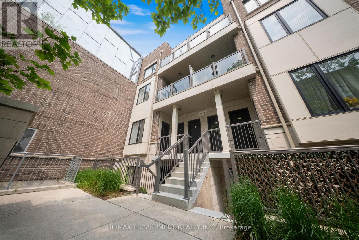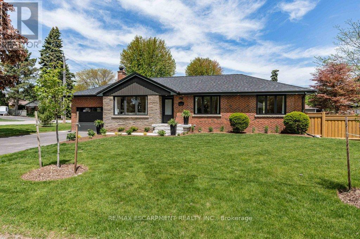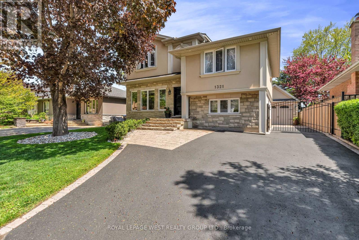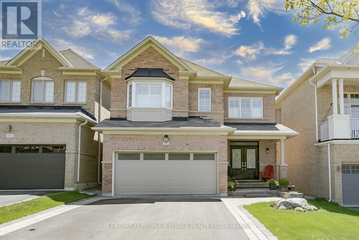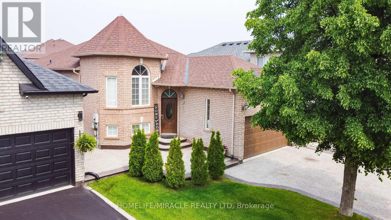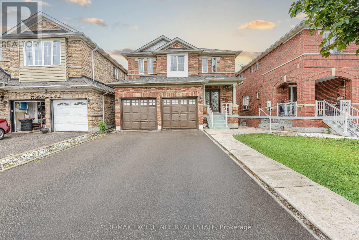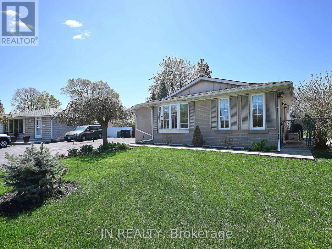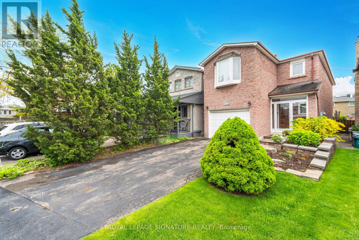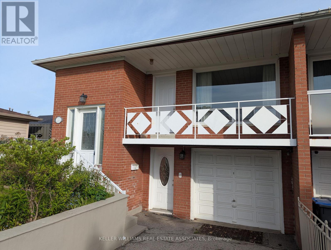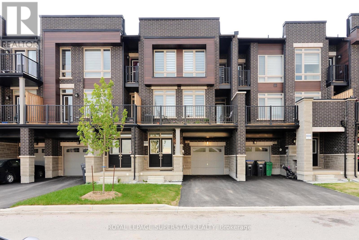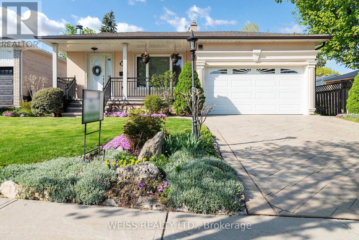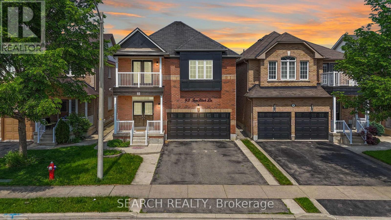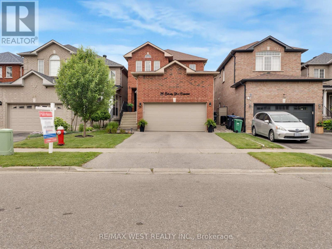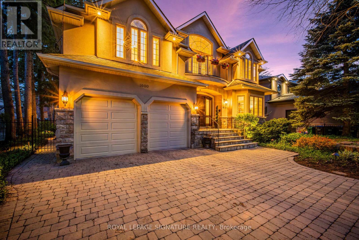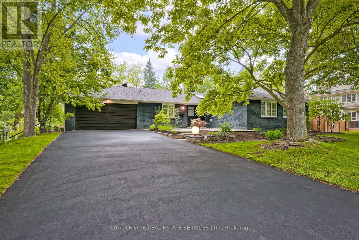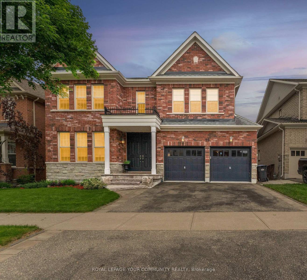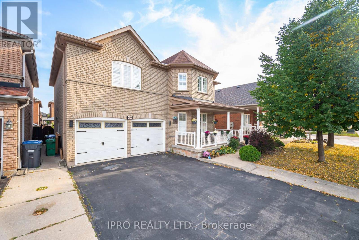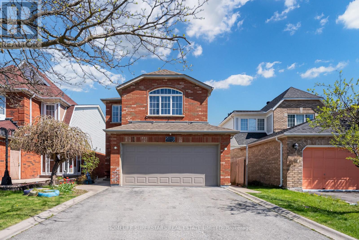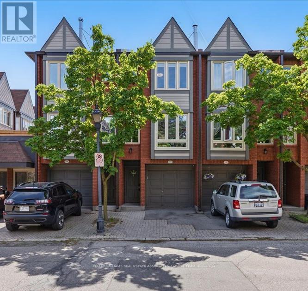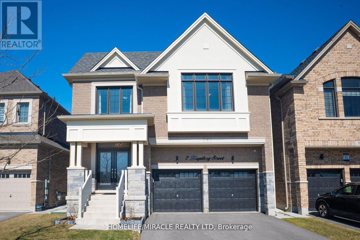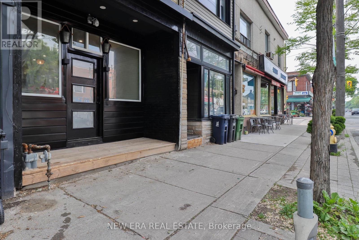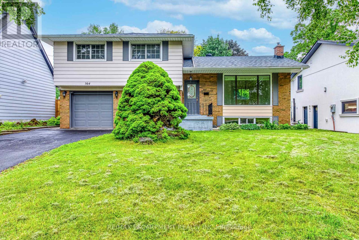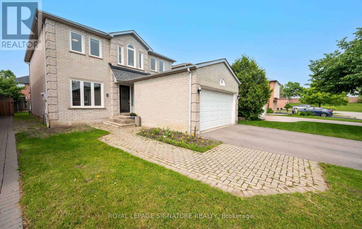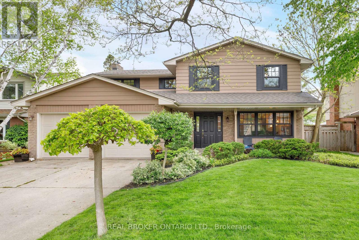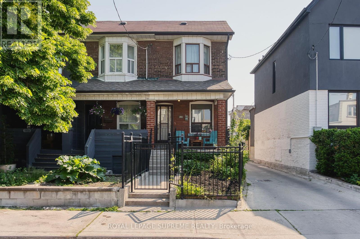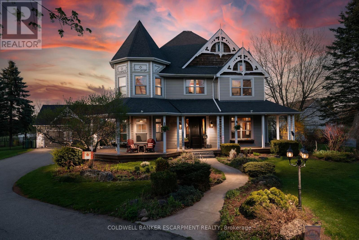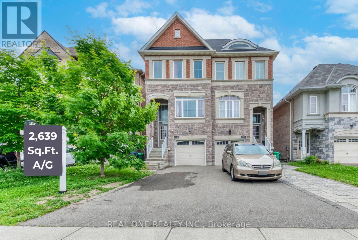33 Garryoaks Drive
Brampton, Ontario
Nestled in the prestigious Riverstone Community, this exquisite estate home is the epitome of luxury living. Boasting a spacious two-car garage and a four-car driveway. It features 4 bedrooms, 4 bathrooms, and over 3,300 square feet of elegant living space. The home includes a professionally finished legal basement of approximately 1,000 square feet, offering a legal unit with a bathroom, kitchen, living/dining area, bedroom, and 2 appliances. The owner's side of the basement offers an additional bathroom, 2 bedrooms, and a generously-sized cold room. With over $$$$$$ in premium upgrades, this property is truly remarkable. It sits on an extra-wide 57-foot lot and showcases a stunning stone, brick, and stucco exterior. Inside, the home boasts oak stairs with wrought iron pickets, hardwood floors, 9-foot ceilings on the main floor, and upgraded light fixtures. The large gourmet kitchen is equipped with granite countertops, stainless steel appliances, and hardwood cabinets. Open concept breakfast area to Kitchen and Large Family Room.Step outside to the beautifully landscaped backyard, featuring a spacious gazebo and interlocked pathways for outdoor relaxation and entertainment.Conveniently located within walking distance to school, parks, bus stops, banks, and local shops. Just minutes away from the Gore Meadows Community Center, library, major shopping destinations, and highways 427 & 407. Centrally situated, it's a quick 10-minute drive to Etobicoke, Vaughan, Malton, Caledon, and Bolton. Perfectly positioned for luxurious living and great rental opportunities, this property is a rare find. (id:53661)
10 Berkwood Hollow
Brampton, Ontario
Absolutely Stunning 4 Bedroom Executive Home Backing Onto Green Space in Prestigious Credit Valley! Located among multi-million dollar estates and steps from the Credit River & Eldorado Park, this beautiful home offers privacy with no neighbors behind. Spacious main floor features a combined living/dining room, family room with fireplace, hardwood floors, 9 ft ceilings, and a solid wood staircase. Bright kitchen with stainless steel appliances and walk-out to private yard. The primary suite boasts vaulted ceilings, walk-in closet, and a 4-piece ensuite with soaker tub and separate shower. All bedrooms are generously sized. Double car garage with direct home access. Close to top-rated schools, parks, trails, transit, and amenities. A rare opportunity in one of Brampton's most sought-after neighborhoods! The unfinished basement is unspoiled, ready for your special touch to make it an investment opportunity, or an extra space for your family. A Large Cold Cellar A Beautifully Concrete Front Porch. Don't Miss This Incredible Opportunity! (id:53661)
73 Porchlight Road
Brampton, Ontario
Welcome to 73 Porchlight Rd in Brampton a spacious, move-in ready 5-bedroom, 4-bath detached home in the desirable Fletchers Creek Village community. This beautifully maintained property features a bright, open-concept layout with combined living, dining, and family rooms, plus an eat-in kitchen ideal for family meals and entertaining. Upstairs includes a large primary bedroom with ensuite, a convenient Jack-and-Jill bath, a balcony in the front bedroom and additional full bath in the professionally finished basement, which also offers a bedroom, wet bar, laundry, and storage perfect for in-laws or future rental potential. The basement has excellent income potential, and a side entrance is easy to construct with no digging required just add a door and go! Recent updates include a new roof (2017), furnace and A/C (2018), and fresh paint and carpet (2025). The home also offers a double garage, oversized driveway for 6+ cars, and a private fenced backyard. Conveniently located near schools, parks, transit, and shopping. This one wont last! Book your showing today. (id:53661)
923 Penson Crescent
Milton, Ontario
Stunning Stucco Elevation Detached Home with Over 3000 Sq Ft of Finished Living Space!Welcome to this beautifully designed home located in a highly sought-after neighborhood. The main level features a functional layout with separate living and family rooms, pot lights, and a spacious kitchen complete with quartz countertops, a breakfast area, and walk-out to a private backyard oasis perfect for relaxing or entertaining guests.Upstairs offers 4 generously sized bedrooms and 3 full bathrooms, including a luxurious primary suite with a walk-in closet and 5-piece ensuite. A second bedroom with a private ensuite makes this ideal for multigenerational living.The professionally finished legal basement adds tremendous value, featuring 3 additional bedrooms, a full bathroom, and a full kitchen ideal for extended family.Located close to top-rated schools, parks, shopping, and all amenities, this home is perfect for families and investors alike. Don't miss this rare opportunity! (id:53661)
15 Beresford Avenue
Toronto, Ontario
Welcome To 15 Beresford Avenue, A Stunning Custom-Built Home Nestled In The Heart Of Coveted High Park-Swansea. This Home Seamlessly Blends Timeless Elegance With Modern Luxury, Offering The Best of Style And Comfort Just As The Original Architect Owner Intended. A Spacious Foyer With Convenient Storage Welcomes You Into The Open Concept Main Floor, Flooded With Abundant Natural Light From The Massive Windows And High Ceilings. The Gourmet Kitchen Is A Chef's Dream, Featuring Top-Of-The-Line Stainless Steel Appliances, Sleek Quartz Countertops, Custom Backsplash, And An Expansive Centre Island With Breakfast Bar, Perfect For Morning Meals And Entertaining Guests. The Living Room Comes Complete With Cozy Gas Fireplace, Custom Built-In Shelves, And Seamless Access To Your Own Private Backyard Oasis - The Perfect Space For Outdoor Gatherings And Relaxing In The Evening, With Custom Deck, Tall Fence And Garden. Upstairs, The Second Floor Hosts Three Generous Sized Bedrooms, Including A Large Primary Suite With A Spa-Inspired 5pc Ensuite Bathroom And Built-in Closets. A Third Floor Retreat Offers Up Versatile Space - Ideal For A Fourth Bedroom, Home Office, Gym, Or Studio, Complete With Private Balcony / Sun Deck. The Finished Basement Offers More Flexibility For A Home Theatre / TV Lounge, Kids Play Area, Or Guest Suite. Rare Large Attached Garage With Direct Access Into Home and Wide Private 2 Car Driveway. Situated Just Steps From The Beautiful 399 Acres Of High Park, Vibrant Bloor West Village, Boutique Shops, Gourmet Restaurants With Proximity To Top-Rated Swansea PS and Humberside CI, And Public Transit. Experience The Perfect Blend Of Luxury, Comfort, And Urban Convenience At This Remarkable Address. (id:53661)
95 Great Oak Drive
Toronto, Ontario
Welcome to 95 Great Oak Drive! A stunning, custom-built home in highly desired Princess-Rosethorn - one of Etobicoke's most sought-after, family-friendly neighbourhoods. The home offers over 4,700 sq. feet of total living space with 4 spacious bedrooms and 5 bathrooms. The main floor features an open-concept layout with soaring 10' ceilings, oversized windows, and a contemporary custom gas fireplace. The chef's kitchen, anchored by a large quartz island, is elevated by a beautifully appointed butler's pantry with wet bar, and a practical mudroom providing ample storage and easy family access. The spacious backyard covered porch offers a private entertainment retreat, overlooking mature cedars for a peaceful outdoor experience. The primary bedroom delivers luxurious comfort, with coffered ceilings, a large walk-in closet, and incredible 4-piece bathroom with his and hers rain showers, heated tile flooring and a large double-sink quartz counter. Additional features include a sauna, 2nd-floor terrace, convenient 2nd-floor laundry, kids chalk playroom, multi-zone home sound system and wiring for home theatre. Located just steps to Rosethorn Park, highly rated Rosethorn Junior Public School, Islington Golf Club, and St. George's Golf and Country Club, this family-friendly home has it all! (id:53661)
37 Killaloe Crescent
Halton Hills, Ontario
Freshly painted and full of potential, this move-in ready 2-storey, detached home in the heart of Georgetown is your opportunity to get into an inviting, family-friendly neighbourhood at a price that, simply put, makes sense. With updated lighting throughout and a pre-list home inspection already completed, this property has been thoughtfully prepared for its next chapter. It presents a clean slate for buyers with vision, whether you're looking to personalize, renovate, or invest. Set on a charming street surrounded by parks, great schools, and local conveniences, this is a home ready to grow with you and your family. Offering real value in todays market, it's an ideal option for those ready to make it their own. Georgetown offers the perfect balance of small-town charm and suburban convenience where neighbours know each other, kids ride their bikes after school, and everything you need is just minutes away. From local shops and community centres to GO Transit and major routes, the lifestyle here is easy, connected, and family-focused. Don't miss your chance to put down roots in one of Georgetowns most welcoming communities. Offers Graciously Accepted Anytime. (id:53661)
11 Oliana Way
Brampton, Ontario
Absolutely Stunning Home With Breathtaking Views Of Greenbelt. Gleaming Hardwood Floors, Wrought Iron Staircase, 9 Foot Ceilings, Window Nooks, Over 150K In Custom Built-In Mill Work Using Real Wood Cabinetry And Special Lighting Throughout Home. Upgraded Ashley Oak Home Located In Prime Bram West Area. The Custom Kitchen Features Real Wood Cabinetry, A Breakfast Bar, And A Walkout To Your Very Own Private, Custom-Built Deck Ideal For Summer BBQs Or Quiet Morning Coffee.The Versatile Den Can Easily Be Used As A 5th Bedroom, And The Partially Finished Basement Includes A Large 4th Bedroom With Its Own Dedicated Space Perfect For Guests, In-Laws, A Home Office, Or Even Rental Income Potentiall! Including Built-In Bedroom Bed Frames And Side Tables Designed With Care And Craftsmanship. Located Just Minutes From Hwy 407 & 401, Top-Rated Schools, Parks, And All The Amenities You Need This Home Is Truly Move-In Ready With Tons Of Value And Potential. Don't Miss Your Chance To Own In One Of Bramptons Most Desirable Communities! Schools, Parks, And More. Home Comes Move-In Ready To Enjoy (id:53661)
902 - 50 Hall Road
Halton Hills, Ontario
Carefree condo living in style! Welcome to the prestigious Georgetown Terraces, a luxurious 11 story building with stunning architecture, a striking covered entry and a magnificent 2 story foyer all setting the stage for this gorgeous upgraded 2-bedroom, 2-bathroom, 9th floor corner unit. A spacious foyer welcomes you into the sun-filled condo where you will find 9 ft. ceilings and quality finishes coupled with great taste in décor. An open concept living/kitchen/dining area all enjoy floor to ceiling, wall to wall windows that bring the outside in and views that will take your breath away. The chef inspired kitchen features lovely porcelain tile flooring, 2-tone shaker style cabinetry with crown detail, granite counter, large island with seating, herringbone ceramic backsplash, exceptional lighting and more. A breakfast/dining area carries the shaker cabinets through to a serving area boasting glass display uppers and the same gorgeous granite counter perfect for entertaining dinner guests. The living room and dining area enjoy elegant dark engineered hardwood flooring and crown molding. A sliding door walkout from the living room to a large wrap around guest-sized terrace provides breathtaking long views, loads of room for furniture and you can even barbeque a win, win, win! A den and two spacious bedrooms (all with magnificent views and the same classy flooring), the primary with walk-in closet and decadent 3-piece ensuite, a 4-piece bathroom, parking for 2 cars and a locker complete the unit. The well-equipped building offers superb amenities including a lounge with a gorgeous European style kitchen and walkout to a landscaped courtyard with barbeque, fitness room, bike storage and more. Great location, close to highway for commuters and steps to the magnificent Hungry Hollow Trail where you can lose yourself for hours amidst the winding trail, boardwalk and river. (id:53661)
2 Smith Drive
Halton Hills, Ontario
Welcome to 2 Smith dr ! This Unique detached and updated 4-bed, 3-bath home is situated on a premium corner lot with a south facing backyard that receives sun exposure from sunrise to sunset. Youll find a brand new 35-ft fiberglass saltwater pool, oversized interlock patio and surround vinyl fencing. The main floor features a dedicated office and a new custom kitchen equipped with upgraded appliances and a breakfast nook. Upstairs, there is an oversize primary bedroom, updated ensuite and walk-in closet plus 3 additional bedrooms. The basement is unfinished, allowing for customization and the potential for a spacious rental apartment. This is an ideal home for growing families. A must see ! (id:53661)
1037 Caven Street
Mississauga, Ontario
Welcome to sophisticated living at 1037 Caven St, in the vibrant ever-evolving Lakeview neighbourhood. This thoughtfully crafted custom-built semi-detached offers an exceptional blend of modern design and functional versatility, perfect for the most discerning buyer seeking lifestyle and location in one. Step inside to be greeted by a light-filled open-concept main floor, designed to impress with its seamless flow, elegant hardwood floors, and an expansive kitchen outfitted with premium built-in appliances, waterfall quartz counters, and a commanding centre island that anchors the space for everyday living and entertaining alike. The dining and living areas extend naturally, warmed by a statement fireplace and framed by oversized windows that lead out to a private deck. Retreat upstairs to the serene primary suite, elevated with a spa-inspired ensuite and a meticulously designed walk-in closet, while the additional bedrooms are equally generous and bright, offering space for family or guests. The finished lower level brings endless possibilities, complete with a separate entrance, sleek second kitchen, spacious recreation area, and additional bedroom, ideal for multi-generational living or supplementary income. Set in the heart of Lakeview, short commute to the upcoming Lakeview Village waterfront redevelopment, top-rated schools, vibrant parks, nature trails, and downtown Toronto via the QEW. Experience the perfect fusion of luxury, convenience, and investment in one. No detail overlooked! (id:53661)
8 - 2418 New Street
Burlington, Ontario
Discover Urban Elegance: Spacious 2-Bedroom Corner Unit in the Heart of Burlington. Experience the perfect blend of comfort and convenience in this bright and airy corner unit, boasting expansive windows that bathe the space in natural light. Revel in the spaciousness of two beautiful bedrooms, each complemented by ceiling fans for your comfort. The entire unit is unifed by new vinyl plank flooring, adding a touch of modern sophistication underfoot. Indulge in culinary delights in the modern galley kitchen, equipped with sleek stainless steel appliances, subway tiled backsplash, and ample cupboard space. A contemporary barn door separates the bedrooms from the living space for an added layer of privacy.The living area extends into a beautifully remodelled bathroom featuring a chic frosted glass door. Step outside and fnd yourself in the vibrant heart of downtown Burlington, with an array of amenities just a short walk away. Enjoy the peace of mind that comes with enhanced security features, including a Ring doorbell at your unit entrance. Benefit from the added convenience of building amenities such asvisitor parking, onsite laundry, bike storage, and separate storage locker. This unit also includes a coveted surface parking spot and a lowmonthly fee of $495 that covers your essential services including heat, water, parking & property taxes. Embrace the lifestyle you deserve in this no-rental community your new home awaits. (id:53661)
#g14 - 288 Mill Road
Toronto, Ontario
Discover a truly unique layout in this spacious 3-bedroom, 2.5-bathroom ground floor suite overlooking the lush west-facing gardens of The Masters and backing directly onto the prestigious Markland Wood Golf & Country Club. Enjoy your own private terrace - perfect for relaxing or gardening. This thoughtfully designed suite offers rare features including an oversized two-level laundry and storage room with exceptional potential, and deep main floor closet ideal for luggage or seasonal items. A dedicated home office on the main level provides a quiet space for work or study. The generous living room opens onto the terrace and gardens, while a formal dining room sits adjacent to the kitchen, perfect for entertaining. The spacious primary bedroom features a walk-in closet, a 4-piece ensuite, and walk-out access to a private balcony. Two additional bedrooms share a 4-piece bathroom. Set on 11 beautifully landscaped acres, The Masters offers residents access to walking paths, tranquil benches, and breathtaking views along the edge of the private golf course. Resort-style amenities include indoor and out door pools, tennis and pickleball courts, a gym, clubhouse, and more. This pet-friendly community also permits BBQ's, adding to the lifestyle appeal. (id:53661)
11 Moorehead Crescent
Brampton, Ontario
**Rare Opportunity To Own! Spacious 2-Storey Detached Home W/ Dual Income-Generating Basements! Welcome To This Exceptional & Rarely Offered 2-Storey Detached Home, Perfectly Designed For Large Families & Savvy Investors Alike! Boasting Expansive Living Space & Outstanding Rental Potential, This Home Truly Has It All. Double-Door Entry Into A Bright & Spacious Open-Concept Living & Dining Area Combined. Cozy Family Rm W/ A Fireplace Perfect For Entertainment. Spacious, Modern Kitchen & Breakfast Area That Walks You Out To Yard. A Decent Size Den Perfect For Your Office Or Storage. A Powder Rm As Well. Hardwood Flooring Throughout The Main Floor. Upstairs, You'll Find Two Impressive Primary Bedrooms Each W/ Private 5-Piece & 4-Pc Ensuites & W/I Closets Plus 3 More Generously Sized Bedrooms & Another 4-Piece Bathroom. Adding Incredible Value Are Two Fully Finished Basements, Each W/ Its Own Separate Entrance. The First Unit Includes 1 Bedroom, A Full Kitchen, & A 4-Piece Bathroom. The Second Offers 2 Bedrooms, A Full Kitchen, & A 3-Pc. Bath. Combined, These Units Generate Potential Rental Income Of Up To $3,000 Monthly! Located Just 7 Mins Drive To Trinity Commons & 11 Mins To Bramalea City Centre. This Home Is Also Close To Parks, Schools, Restaurants, & Grocery Stores. Whether You're Looking For A Family Home W/ Space To Grow Or A Savvy Investment Opportunity, This Property Delivers On All Fronts. Don't Miss Your Chance To Make It Yours! (id:53661)
2209 Falling Green Drive
Oakville, Ontario
Welcome to 2209 Falling Green Drive, a lovingly maintained family home nestled on green space in the sought-after Westmount community of Oakville. This spacious 4 bedroom, 2.5 bathroom residence offers a functional and inviting layout, perfect for modern family living. The open concept main floor features hardwood flooring, a spacious living room/dining room area and family room anchored by a gas fireplace. The bright kitchen boasts plenty of natural light with access to the yard via large patio door sliders, an island, stainless steel appliances, ideal for cooking and gathering while the mudroom & main-floor laundry with inside access to the garage add every day convenience. Upstairs, you'll find a generously sized primary retreat with oversized 5 piece ensuite and walk-in closet, along with three additional well-proportioned bedrooms plus a full 4 piece bathroom. The fully finished lower level expands the living area further to provide space for a recreation room, media room and storage. Step outside to a beautiful landscaped yard with interlock stonework front and back, gas fire pit and enjoy the peaceful setting with no rear neighbours. 9 foot ceilings on both first and second levels! Freshly painted. Roof '20, new garage doors '17. Conveniently located close to parks, trails, top-rated schools, the Oakville hospital, transit, shopping and major highways. (id:53661)
48 Drury Crescent
Brampton, Ontario
Nestled on Quiet Neighbourhood Located on 50' x 146' Lot in Desirable Area of Brampton Close to th Manicu Go Station Features Great Curb Appeal with Manicured Landscaped Front Yard with Concrete Front/Side/Back Leads to Covered Porch for Extra Space... Grand Welcoming Foyer to Functional Layout: Extra Spacious Living Room Perfect for Large Gatherings Overlooks to Beautiful Modern Breakfast Upgraded Eat in Kitchen with Skylight... Breakfast Area and Breakfast Bar...Den on Main Floor Can be used as Home office or Another Bedroom. 4 + 2 Generous Sized Bedrooms...4 Washrooms... Privately Fenced Backyard with Large Concrete Patio For Summer BBQs and Get Togethers with Friends and Family...Balance of Grass Area for Relaxing Mornings/Evenings with 2 Storage Sheds Perfect for Outdoor Entertainment... Finished Basement Features Huge Rec Room/2 or Large Bedrooms/Kitchen/Full Washroom Perfect for Large Growing Family or In Law Suite with Separate Entrance...CITY APPROVED BASEMENT PLAN AVAILABLE with Excellent Opportunity for Rental Income... Extra Wide Driveway for Ample Parking of 5 Vehicles... Ready to Move in Home with Lots of Income Potential Close to All Amenities, Schools Grocery, Banks and many more!! (id:53661)
332 - 6 Drummond Street
Toronto, Ontario
Welcome to this stylish and spacious end-unit stacked townhouse, boasting one of the largest floor plans in the development. Tucked inside the community and overlooking a quiet, landscaped courtyard, this home offers a rare blend of privacy and modern urban living. Inside, you will be welcomed by a spacious, open concept main level with modern kitchen, living & dining areas, complemented by chic, contemporary finishes. Upstairs, the bedrooms have been thoughtfully designed with custom built-ins in the primary and murphy bed in the second bedroom allowing it to serve multiple functions. Enjoy seamless indoor-outdoor living with private balconies on both levels and a massive rooftop terrace; perfect for summer entertaining, or just relaxing. Located just minutes from the lake, parks, and the Mimico GO Station, this is the ideal home for professionals, couples, or anyone looking for convenience, comfort, and style. (id:53661)
877 Condor Drive
Burlington, Ontario
Stunning transformation in Aldershot's' exquisite 'Birdland' neighbourhood, known for its large properties with culverts instead of sidewalks, towering trees and ravines. Architectural Drawings, Design and General Contracting completed by reputable local design firm and home renovations company. Prepare to fall in love with the 'timeless' designer finishes, a downsizer's dream floor plan, your primary bedroom retreat, open concept kitchen/living with entertaining in mind, the warm and cozy main floor heated tile as well as modern gas fireplace and a fully finished basement that truly gives you an abundance of options. No expense spared, no detail overlooked, everything is New. Located in the sought-after Glenview school catchment, walking distance to North Shore Blvd. and the Burlington Golf and Country Club and a short drive to D.T. Burlington and all of the necessary amenities and major highways. Secure your opportunity today before its gone! (id:53661)
1321 Canford Crescent
Mississauga, Ontario
Welcome to this beautifully designed 4-bedroom, 4-bathroom home, offering a perfect blend of style, comfort, and thoughtful functionality in the sought-after community of Clarkson.The primary retreat is truly exceptional privately situated on its own level, featuring a spacious walk-in closet, a luxurious 5-piece ensuite, and a dedicated home office. A peaceful and private space to unwind or work from home. The gourmet kitchen boasts premium finishes, ample storage, and a layout ideal for both everyday living and entertaining. A separate laundry room with custom built-ins adds both convenience and charm. The finished basement is made for entertaining, complete with a spacious games room featuring a pool table, dart board, and poker/games table perfect for hosting friends and family. Step outside and enjoy your own backyard oasis with a 16' x 32' sports pool with a new liner, a deck, and a fully outfitted cabana with heaters and sound designed for year-round enjoyment and relaxation. Ideally located near top-rated schools, parks, shopping, and transit, this home offers an exceptional lifestyle in one of Mississauga's most desirable neighborhoods. A rare opportunity not to be missed! (id:53661)
6944 Johnson Wagon Crescent
Mississauga, Ontario
Here's The One You've Been Waiting For, Stunning Detached 4 +1 Bedroom 2 Storey Cachet Estate Home with Professionally Finished Basement Located In Sought After Meadowvale Village, Oversized Corner Lot 65 X 112 Ft . Original Owners, Meticulously Maintained, Upgrades Include, Side Elevation With Extra Windows, Aya Maple Kitchen 2014, Caesarstone Counters, Waterfall Island, Top of Line Stainless Steel Appliances, Fridge, Gas Cooktop, Built in Oven, Microwave & Dishwasher, Hood Fan, Breakfast Area With Walkout To Deck and Private Fenced Yard With Your very Own Relaxing Pond, Shed With Electricity could Be Used As Artist Retreat Or Office. Floors 2023, Furnace 2023, A/C 2022 Roof 2014, Basement 2010, Primary Ensuite, Front Entrance, Powder Room And Laundry Room 2023, Sought After Layout, Open Concept, Gourmet Kitchen, Formal Dining Room located Next To Pantry and Kitchen, Sun Soaked and Inviting Living Room Open To Second Floor, Family Room with Gas Fireplace, Home Office With French Doors, Main Floor Laundry With Access To Garage, 2nd Floor Has 4 Spacious Bedrooms, Primary has Spa Inspired 5pc Ensuite & Walk In Closet, There is another Bedroom With A 4pc Ensuite Along with A 4pc Main Bathroom. Basement is Professionally Finished, "L" Shaped Open Concept Designed Recreation Room With Hardwood Floors, Pot Lights Built In Wet Bar & Bar Fridge, 5th Bedroom With Upgraded Broadloom Pot Lights and Built In Closet, Beautiful 3pc Bathroom With Large Tiled Stand Up Shower, Cold Cellar and Large Furnace Room with Concrete Floors Ideal For Extra Storage. House Is Bell Fibre Ready. Exterior Landscaping From Front To Back, Sprinkler System, Oversized Deck, Garden Shed With Electricity and Relaxing Pond. (id:53661)
15 Fallharvest Avenue
Brampton, Ontario
Exceptional 4-bedroom detached home in prestigious Bram West. Nestled on a quiet street in the sought-after Bram West neighborhood near Mavis and Steeles, this impeccably maintained family home showcases pride of ownership throughout. Elegant double doors welcome you into this residence, which features beautiful hardwood flooring on the main level, a graceful hardwood staircase, and hardwood in the second-floor hallway, complemented by quality laminate in all bedrooms. The updated, bright kitchen features modern stainless-steel appliances and an open concept to the inviting family room equipped with a gas fireplace. Convenient second-floor laundry saves time and effort. The practical layout includes a separate side entrance to the basement, and direct access from the main floor to the garage enhances functionality. Minutes from Highways 407, 410 and 401, this home offers exceptional connectivity while sitting just steps from the Mississauga border. Enjoy the perfect blend of urban convenience and residential tranquility with easy access to shopping, dining options, and beautiful parks. Top-rated schools, banking, public transportation, and community amenities are all within reach. This beautiful property combines comfort and convenience in one of Brampton's most desirable and vibrant communities (id:53661)
44 Edgar Road
Caledon, Ontario
Welcome to this beautifully maintained raised bungalow nestled in a desirable Bolton neighborhood! Featuring 3+2 spacious bedrooms and 3 full bathrooms, this home offers ample space for growing families or those seeking extra room for guests or a home office. Enjoy the warmth of two fireplaces, ideal for cozy evenings. The bright, open-concept layout includes a walk-out to a private deck, ideal for summer entertaining or peaceful morning coffee. The home has been updated with fresh paint, brand new appliances including a washer, fridge, air conditioner, and water heater. Gas stove (2022) Step outside to find a fully renovated deck, concrete driveway, side and backyard (2022) offering both curb appeal and low-maintenance living. Situated in a peaceful family-friendly community, this home is just minutes from schools, shops, and scenic parks, offering the perfect balance of convenience and tranquility. Don't miss your chance to own this warm and welcoming home! (id:53661)
78 Mccrimmon Drive
Brampton, Ontario
Awesome Fully Detached Double Door Entrance, Upgraded Front Door, House With Great Room, Open Concept, 4+1 Bedroom, Master Br With Ensuite + His & Her Closet Laminate Flooring Throughout The House Except Staircase, Finished Basement With Entrance Through The Garage From The Laundry Room. Access To Garage From Laundry Room. Property is Close To School, Park & All Amenities. Some of the pictures are virtually staged. (id:53661)
27 Finchley Crescent
Brampton, Ontario
Welcome to your dream home, a stunning detached backsplit on a premium pie-shaped lot offering ultimate privacy and endless outdoor enjoyment! This exceptional property spans over 2,200 sq ft of thoughtfully designed living space, ensuring comfort, convenience, and multi-generational living at its finest. Boasting three spacious upper bedrooms and a beautifully finished one-bedroom in-law suite, this home is perfect for extended family or guests. The lower unit features its own kitchen and living area, providing flexibility and independence while maintaining the warmth of home. Designed for ease of movement with minimal stairs, this unique layout is ideal for families of all sizes. Enjoy the inviting inground pool, your personal oasis for soaking up the sun, hosting unforgettable gatherings, or simply unwinding in style. Nestled in a sought-after neighborhood, this home is within walking distance to schools, parks, shopping, medical centers, and the Regional hospital, with easy access to Highways 410 & 407. Plus, major updates to the lower levels (new in 2019) include electrical wiring, plumbing, engineered hardwood over dimpled underlay, interior and exterior waterproofing, and weeping tile. Whether you're looking for space, character, or the perfect home to create lasting memories, this property has it all. Don't miss this rare opportunity to make it yours! (id:53661)
1575 Dewberry Crescent
Mississauga, Ontario
Imagine your family thriving in this exceptional 4-bedroom home, perfectly situated in the highly sought-after Rathwood neighbourhood of Mississauga. This prime location offers unparalleled convenience for families, with highly-rated schools just a short distance away, excellent shopping destinations within easy reach, and convenient access to Transit. Step outside and discover your gorgeous, sunny backyard, a true outdoor oasis perfect for children to play, for summer barbecues, and for simply relaxing in the sunshine. Mornings will be a joy in the stunning breakfast area, bathed in natural light and perfect for gathering before the day begins. The heart of the home, the excellent kitchen, boasts elegant granite countertops and seamless built-in appliances, making meal preparation a breeze. Evenings are made for connection in the finished basement, featuring large windows that fill the space with light, a convenient wet bar for entertaining, and an additional bathroom. With 4 bedrooms and 4 washrooms, there's ample space for everyone to feel comfortable and have their own retreat. This isn't just a house; it's a lifestyle, complete with a stunning outdoor space in the heart of Rathwood. A true highlight of this property is the gorgeous, sunny backyard, offering a private and inviting space for outdoor enjoyment all season long. Don't miss the opportunity to own this gem in the prime Rathwood location, where indoor comfort meets outdoor beauty. ** This is a linked property.** (id:53661)
1127 Claredale Road
Mississauga, Ontario
Wonderful raised bungalow semi in the amazing Mineola neighbourhood with separate front entrance to lower suite with second kitchen, eat-in/dining area, large rec room/bedroom area, new flooring.Enjoy everything this location has to offer including tree-lined streets, incredible schools, parks, trails and fantastic neighbours! Stroll into Port Credit for terrific dining options and eclectic shopping opportunities. Cycle down to the waterfront parks and trails and take in the natural beauty that makes Mineola and Port Credit such sought-after communities. There's lots of room in this home with large living/dining spaces including a walk out to long balcony, hardwood floors and lots of light streaming in through the large front window. Family size kitchen with full eat-in area and multiple windows for bright family mornings. 3 good size bedrooms with an extra large primary upstairs also with hardwood flooring, closets and large windows. Built-in garage. Deep, fenced backyard yard, perfect for playtime/pets. Come and see everything this home has to offer for you and your family! **EXTRAS** Renowned Cawthra Park SS area including exclusive Regional Arts Program. Steps to Lyndwood and Dellwood Parks. 7 minutes to Port Credit GO station. 17 minutes to downtown Toronto. 15 minutes to Pearson Airport. Roof (approx. 2019), Basement Flooring (2025), AC (approx. 2016). (id:53661)
2 Edgeforest Drive
Brampton, Ontario
The Pinnacle Of Luxury Welcome To Edgeforest, A Sanctuary Of Unparalleled Luxury And Timeless Design, Nestled On a Meticulously Landscaped 1-Hectare (2.4-acre) Estate.This Exclusive Property Redefines Opulence, Offering An Extraordinary Living Experience. Set Amidst Over 250 Mature Trees, The Estate Is a Private Oasis With a West-Facing Patio Of Two-Tone Baltic Granite That Frames Stunning Sunset Views. The Property's North-South Orientation Ensures Abundant Natural Light And Breathtaking Vistas Year-Round. Constructed with a 12' Reinforced Concrete Foundation And 10-12 Ft Basement Ceilings, This Residence Is Built To Last. Insulated Block Walls And 8' Reinforced Concrete Slabs Provide Superior Thermal Efficiency, While Natural Slate Tiles, Copper Finishes, And Hand-Cut Beams Embody Refined Elegance. The Estates Tudor-Inspired Architecture Blends Natural Limestone, Clay Brick Accents, And Authentic Oak Finishes. Solid Oak Soffits, PVC Tilt/Turn Windows With Marble Sills, And French Doors With Automatic Roll Shutters Enhance The Grandeur Of The Home. Inside, The Great Hall Features A Soaring 20Ft Coffered Ceiling, A Grand Fireplace, And A Sweeping Oak Staircase. Elegant Living And Dining Areas, Along With A Future Library, Offer A Refined Atmosphere.The Master Suite Is A Retreat Of Luxury, Complete With Panoramic Windows, A Private Dressing Room, And A Spa-Like 6-Piece Bathroom. Four Additional Bedrooms Showcase Bespoke Cabinetry And Marble Bathrooms. A Business-Ready Office With Marble Floors And Private Access Caters To Professionals.Three Unfinished Spaces Offer Limitless Potential, Whether As A Gym, Theater Or Private Quarters. Above The 3-Car Garage, A Luxurious Suite With A Kitchenette And Private Entrance Provides The Ultimate Guest Retreat. With Municipal Sewage, Natural Gas, 200-Amp Electrical Service, And Secured Light Wells, Edgeforest Ensures Effortless Living. Step Into This Estate And Experience A World Of Unmatched Sophistication And Timeless Elegance. (id:53661)
94 Donald Ficht Crescent
Brampton, Ontario
This Is a Must-See Showstopper in Northwest!Prepare to be captivated by this stunning brand-new 3-bedroom assignment home a true masterpiece in the heart of Northwest. With beautifully designed living space, this home is perfect for families seeking comfort, style, and functionality.From the moment you enter, you'll be impressed by the soaring 9-foot ceilings on both the main and second floors, creating an open and luxurious feel throughout. The executive kitchen is a chefs dream, featuring quartz countertops and premium stainless steel appliances ideal for cooking and entertaining in style.The spacious primary bedroom offers a peaceful escape with dual closets and a luxurious 4-piece ensuite. Step out onto the private covered balcony and enjoy your own serene outdoor retreat.This home has it all and so much more! (id:53661)
3195 Havenwood Drive
Mississauga, Ontario
Highly desirable Applewood Hills Community, is where you will find this charming once of a kind stunning well built and maintained four level backsplit. Nestled into 59x147 foot backing to school yard! Finished with pattern concrete throughout! Beautiful covered area patio with skylights and pot light, for great outdoor entertaining! Easy access to all amenities, major highway, walk to park, schools, shopping and transit. The fully finished apartment, in-law suite with separate entrance can provide excellent rental income or shared by two families! This home has provided cherished memories by the current family for decades, once of a kind opportunity, won't last long. (id:53661)
93 Iron Block Drive
Brampton, Ontario
An Exceptional Opportunity to Own a Beautifully Upgraded Detached Home with Style, Space, and Functionality. This remarkable residence offers over 3,100 sq. ft. of total living space, thoughtfully designed to accommodate modern family living. Featuring 3 spacious bedrooms, a fully finished 2-bedroom basement with a separate side entrance ideal for in-laws, guests, or rental income potential. As you enter through the elegant double doors, you are welcomed by a bright and expansive main floor with 9-footceilings, creating an inviting and open atmosphere. The living room is enhanced by a soaring cathedral ceiling, adding character and architectural flair. You will fell in love with the newly renovated kitchen that is equipped with sleek stainless steel appliances, backsplash, undercabinet concealed lights, quartz countertops, contemporary finishes, and ample work space perfect for any culinary enthusiast. Rich hardwood flooring and a striking spiral oak staircase lend sophistication and timeless charm throughout the home. The primary bedroom double door entry offers a spacious layout, dual closets, and a 5-piece ensuite. A walk-out balcony from the second bedroom provides a tranquil outdoor escape perfect for quiet moments or morning coffee. Thoughtfully designed exterior upgrades feature a built-in outdoor fire place perfect for cozy bonfire gatherings along with custom concrete and stonework extending throughout the front, sides, and backyard, delivering lasting beauty and low-maintenance durability. Ideal for growing families or those looking to upgrade, this home combines elegance, comfort, and practicality in one impressive package. Total 6 car parking, East Facing, all Brick - The list of features and upgrades goes on and only seeing is believing! (id:53661)
26 Shady Glen Crescent
Caledon, Ontario
Welcome to this meticulously maintained detached 4 bedroom 4 bath home in Bolton's south hill! This home features a finished basement and an 15x22 foot above ground pool! This home is over 2000 square ft above grade plus approx. another 1000 square ft in the basement. features include a spacious layout with a large and inviting foyer having garage access. Living & dining room combo perfect for those large family gathering with separate kitchen and family room. Family room has a gas fireplace perfect for those cozy movie nights! Modern eat-in kitchen with granite countertops, stainless steel appliances, underground sink, backsplash, and valance lighting. Also includes a walk out to a fabulous composite deck with above ground pool and hot tub - your own private oasis! 4 spacious bedrooms on the upper level with 4 piece ensuite and walk-in closet in the primary bedroom. Finished basement with laminate flooring, pot lights and a 5th bedroom/gym/office space and beautiful 3pc bathroom with stand up shower. Perfect for entertaining or for extended family members when visiting. Large laundry area and cold cellar for all your preserves! Located on a family-friendly quiet Crescent and walkable to all of Bolton's amenities and a few minute walk to St. John the Baptist school. don't miss this one! (id:53661)
1600 Kenmuir Avenue
Mississauga, Ontario
Welcome to Prestigious Mineola East, where Luxury Living meets Convenience. This Stunning Custom-Built home offers over almost 5500 sqft of Finished Living Space, on an Expansive 66.01x 132.00 foot lot. This Extraordinary Home Exudes Grandeur from the moment your enter, with a Dramatic Open Two-Story Foyer and Solid-Wood Staircase. Enjoy an Abundance of Light and Open-Airy Living with Oversized Windows and 9 Foot Ceilings (on M). Your Upper-Level Features Two Grand Primary Suites and Every Bedroom has Direct Access to an Ensuite Bath. Your Chef's Kitchen offers Open-Concept Opulence, Adjacent to a Generous Breakfast Area and Sun-Filled Family Room complete with Gas Fireplace, which Create the Ideal Setting for Daily Family-Living and Entertaining. Walk-out from your Breakfast Area to your Show stopping Backyard Retreat. Enjoy and Entertain in your Private Oasis Complete with Covered Outdoor Kitchen, Heated Saltwater Pool, Stone Waterfall Feature and Generous Screened-In Gazebo. Your Lush Manicured Gardens have all been Professionally Landscaped, with In-Ground Sprinkler Systems (Fr & Bk),Landscape Lighting (Fr & Bk), and a Speaker System (Bk). No Expense Spared. Designed for the Entertainer at Heart, the Lower Level Features a Custom, Solid Wood, Floor to Ceiling Wet-Bar, with Granite Counters, Back-Lighting and Dishwasher. Additional Wall-to-Wall Custom Cabinetry Elevate the Sitting and Movie Area, Flanked by Grand Corner Gas Fireplace. Two Additional Rooms offer the Flexibility of Guest-Rooms, a Gym Space, or more. Ideally Situated near Top Schools, the Lakefront, Port Credit Village, Mississauga Golf and Country Club and the QEW. Upgraded Kitchen (2024), Powder Room (2022), Freshly Painted (2024), Roof (2017), Pool Liner/Salt Cell/ Heat Pump (2022). Too many features to list (see Sched. C). (id:53661)
169 Morrison Road
Oakville, Ontario
This private, quiet, lush 101 x 149ft lot is simply spectacular with it's beautifully manicured and maintained gardens. Spend every warm moment relaxing around the pool and taking in nature with the Morrison Creek just outside the property boundary. It's like living in the country but you're within walking distance from downtown Oakville. The home itself has been tastefully updated. The floor plan and layout make it perfect for families and down sizers. The lower level is above ground with a walk out to the pool and the back of the home is bright and inviting. Currently used as an in-law suite but as it's not segregated from the home no conversion required. You need to see this one! (id:53661)
29 Paisley Green Avenue
Caledon, Ontario
Experience Refined Living in the Heart of Caledon East Welcome to the pinnacle of luxury in the peaceful and highly sought-after community of Caledon East. This beautifully upgraded 4-bedroom residence blends elegance, functionality, and comfort at every turn.Step outside to your very own private backyard oasis, featuring a manicured yard and lush landscaping an ideal setting for both quiet relaxation and memorable entertaining.From the moment you enter, the home impresses with a grand foyer, functional and yet practical floor plan, and abundant natural light that enhances the warm and welcoming atmosphere. The main floor offers a smart, open-concept layout with effortless flow between formal and informal living spaces.At the heart of the home lies a gourmet kitchen, equipped with high-end stainless steel appliances, generous cabinetry, and a spacious island a dream for any home chef or entertainer.The unfinished basement, presents endless potential to customize the space to your unique lifestyle.Perfect For Families With An Elementary And High School Within Walking Distance. Caledon East Community Complex, Town hall, Fire Department, Paramedic Services Station And Remp All Within Walking Distance.This is not just a home it's a lifestyle. Welcome to luxury, comfort, and charm all in one exceptional property. (id:53661)
49 Australia Drive
Brampton, Ontario
An absolute showstopper, detached home features a finished basement with a separate entrance,set on a generous lot. Total livable area 3803 sqft. (2641 sqft. above grade and 1162 sqft.basement) With a Functional layout is complemented by abundant natural light from a skylight.Beautiful hardwood floors grace the main level. Spacious family-sized kitchen, equipped withan island, is perfect for cooking and entertaining, and a charming bay window enhances thebreakfast area. An elegant oak staircase leads to the upper levels, where the luxurious mastersuite boasts his and her walk-in closets and a sophisticated 5-piece ensuite bathroom. Thefinished basement also includes a rental-ready suite with two bedrooms plus a den/office(which can be used as 3rd bedroom), offering excellent income potential. This remarkable homecombines style, functionality and comfort, making it an ideal choice for discerning buyers.Don't miss the chance to make it yours! Recent Upgrades include Kitchen 2019, A/C 2019,Furnace 2020, Roof 2019, Front & Patio Door 2019 and Insulated Garage Doors 2019. All information as per seller. (id:53661)
169 Cordgrass Crescent
Brampton, Ontario
Welcome to this spacious 3-bedroom, 3-bathroom carpet free home located in a highly desirable neighbourhood! This two-story home offers a functional layout with hardwood flooring on the main floor and second floor hallway. The bright and inviting family room features a gas fireplace, while the kitchen is equipped with stainless steel appliances with a gas line for the stove. All bedrooms and bathrooms are generously sized, providing comfort and flexibility for all families. The finished basement with a separate entrance adds valuable living space -- perfect for a recreation room, home office, or entertainment area. Enjoy outdoor living with a backyard deck with a gas line for your BBQ, making it the perfect space for outdoor dining and entertainment. The home is situated on a great sized lot. Ideally located just steps from the hospital, Highway 410, Chinguacousy Wellness Centre, Professor's Lake, schools, restaurants, and all major amenities -- everything you need is right at your doorstep. A fantastic opportunity to live in a great community! (id:53661)
617 - 895 Maple Avenue S
Burlington, Ontario
Welcome to #617- 895 Maple Ave. South, an exceptionally sought-after 3 bedroom townhome in the The Brownstones enclave in beautiful South Burlington! Perfectly situated within walking distance to the lake, Mapleview Shopping Centre, Longo's and Costco, vibrant and trendy downtown, the waterfront, and some of Burlington's best restaurants and shops, this stunning townhome offers the ultimate in lifestyle and convenience! This is a commuters dream- enjoy quick access to the Fairview GO Station and major highways, making travelling throughout the neighbourhood an absolute breeze. Stepping inside you'll find a beautifully updated home featuring an open-concept living room that showcases a stunning feature wall with a cozy gas fireplace and reclaimed wood mantel, while modern wide-plank vinyl flooring flows throughout. The generously sized main-level bedroom offers exceptional flexibility, making it ideal as a private guest suite, home office, or cozy family room retreat. The bright white and modern eat-in kitchen has a convenient custom pantry, stainless steel appliances, and custom roller shades adorning both the windows and patio doors. Step outside to your large, private outdoor living area and enjoy the brand new backyard patio- ideal for entertaining or relaxing! Upstairs, enjoy two spacious bedrooms and a stylish 5-piece bathroom. Ideally located within the Brant community, this elegant townhome complex is fronting onto mature trees and common green space, and is just steps to visitor parking, bike paths and walking trails. Don't miss this opportunity to call this beautifully appointed townhome your own! (id:53661)
34 - 2272 Mowat Avenue
Oakville, Ontario
Welcome to this beautifully newly renovated 3-bedroom condo townhome, located in private & sought-after enclave of River Oaks. Situated in a prime location within the complex, this home backs onto a wooded trail, leading to miles of forested walkways and bike trails along 16-Mile Creek! Perfect for outdoor lovers paradise! This home boasts top-to-bottom renovations with all the features you've been searching for. The large light-filled kitchen boasts abundant white cabinetry, quartz countertops, stainless steel appliances, a subway tile backsplash, and hardwood floors (2025) The open-concept living & dining room complete w/smooth ceilings, LED pot lights, and a large window that invites plenty of natural light. The updated powder room completes this floor, making it perfect for entertaining. The upper level offers a spacious primary bedroom with a generous closet and organizer, plus two additional bedrooms with views of the wooded trail. A brand new (2025) bathroom completes the upper floor, a perfect set up for families! The cozy lower level is an excellent space for both relaxation and play, featuring a family room with a walkout to the private backyard patio that overlooks the scenic trail. With LED pot lights, smooth ceilings, ample storage, a mudroom bench, and entry from the attached garage, this level is both functional and inviting. The renovated laundry room adds even more value to this home. The complex is exceptionally maintained and kid-friendly, with manicured grounds, mature trees, and gardens. The condo fee covers the windows, roof, and doors, offering peace of mind and easy living. Located just moments from top-rated schools, parks with splash areas, shopping, River Oaks Rec Centre, Oakville Hospital, and major highways, this home offers unbeatable value and convenience. Freshly painted and move-in ready, this home is perfect for young families or those looking to downsize in style. Don't miss out, this one is a must-see! You'll fall in love! (id:53661)
7031 Graydon Court
Mississauga, Ontario
Welcome to this beautifully upgraded and freshly painted home, nestled in one of the most desirable neighborhoods! Featuring 3 generously sized bedrooms plus a spacious lower level in-law suite (Bedroom, full bathroom, living room and a kitchen). This home offers a comfortable and functional layout. Enjoy multiple living spaces including a bright living room, a separate dining area, and a cozy family room with a gas fireplaceperfect for relaxing or entertaining. The modern kitchen is a chefs delight, featuring granite countertops, a stylish new backsplash, and stainless steel appliances (2023). Thoughtfully renovated throughout with new flooring, upgraded light fixtures, pot lights, elegant new staircase with custom spindles, and newly installed A/C and furnace (2023), new garage door (2023) and beautifully updated bathrooms.Conveniently located within walking distance to daycares, schools, parks, and scenic trails, and just minutes from Hwy 401/407, shopping, and everyday amenities. (id:53661)
7 Kapikog Street
Brampton, Ontario
Beautiful and modern-style 5+1 Bedroom / 4.5 washroom, 3556 sq ft above the ground only 4 yr old Detached home nestled in one of Brampton's most desirable community. This home showcases an inviting open-concept main floor modern layout with a warm & inviting Living & dining combined, Cozy family room with gas fireplace & kitchen with Eat-in area on main floor & way to backyard. A modern kitchen, Hardwood flooring & Beverage center. Quartz counter tops, extended marble backsplash & high-end stainless-steel appliances. Centre Island seamlessly connecting to the breakfast area for a modern open concept design. Upstairs the primary bedroom features a luxurious 5- piece ensuite and a spacious 2 walk-in closet with custom-built organizer in all closet through the house. Custom organizer in double car garage. All the other 4 bedrooms are bright and inviting, featuring large windows that fills the room with natural light and connected to individual ensuites. Convenient Ground. (id:53661)
990 Dovercourt Road
Toronto, Ontario
LOCATION! LOCATION! LOCATION! This recently renovated 3-bedroom freehold townhouse offers 1,326 sq ft of living space (as per MPAC). This versatile mixed-use property offers endless potential for both residential or commercial use (as permitted). Located in a vibrant neighborhood surrounded by popular restaurants, cafes, schools, and parks. Don't miss the opportunity to own a property that blends charm, flexibility, and a prime location (id:53661)
564 Dynes Road
Burlington, Ontario
Nestled In The Heart Of Burlington, This Attractive & Spacious 4 Level Side Split, 4 Bed 2 Bath, newly renovated and move-in ready! This beautifully upgraded home features a refreshed backyard, lush lawn, new fence and gate, plus a renovated roof on the backyard storage shed. Inside, enjoy brand new flooring, stairs, handrails, lighting, outlets, switches, and hardware throughout. Freshly painted walls, ceilings, doors, windows, baseboards, and casings create a bright, clean atmosphere. The modern kitchen has been fully refurbished with matte white cabinetry, elegant stone countertops, and matching walls and window frames. The second-floor bathroom has also been beautifully renovated. Exterior updates include repaired car lanes, freshly painted garage doors, gates, platforms, railings, and all door and window trims.Additional updates from 7 years ago include the main floor bathroom conversion from 2-piece to 3-piece, a separated basement room, and a new roof, ensuring long-lasting comfort and style.A perfect blend of thoughtful upgrades inside and out ready for you to call home! (id:53661)
990 Dovercourt Road
Toronto, Ontario
LOCATION! LOCATION! LOCATION! This recently renovated 3-bedroom freehold townhouse offers72 Hours Irrevocable,1,326 sq ft of living space (as per MPAC). This versatile mixed-use property offers endless potential for both residential or commercial use (as permitted). Located in a vibrant neighborhood surrounded by popular restaurants, cafés, schools, and parks. Don't miss the opportunity to own a property that blends charm, flexibility, and a prime location (id:53661)
6 Nipigon Court
Brampton, Ontario
Spacious Detached Home in a Prime Neighbourhood! Exceptionally Laid Out 2478 Sqft Floorplan. Grand two storey foyer with Skylight, Formal Living Room & Formal Dining Room with New Luxury Laminate Floors. Main Floor Family Room w/ Electric Fireplace & Pot Lights! New Modern Kitchen with Stainless Steel Appliances, Centre Island, Quartz Counters, Gas Stove, Large Eat-in Area & Walk-out to Deck! Large Primary Bedroom with Sitting area, 5 Pc Ensuite Bath & Double Closets! Good Size Bedrooms with New Laminate Floors, Large Closets & Windows. 38 feet x 121 feet Premium Depth Lot, Convenient Main Floor Laundry & Inside Garage Entry, New Roof ('24), New Fireplace ('24), New Windows('19), Furnace & AC (11 years)! Walk to Schools & Parks, across from Trinity Common Mall! (id:53661)
4499 Tremineer Avenue
Burlington, Ontario
Tucked away on a quiet, tree-lined street in the highly sought-after Shoreacres neighbourhood, this stunning 4-bedroom home is just steps from the lake and offers the perfect blend of luxury, comfort, and timeless style. Inside, the heart of the home is the fully renovated chef's kitchen, designed with both beauty and function in mind. Cook like a pro with the 36-inch Wolf 6-burner gas stove and electric convection oven, Sub-Zero fridge, Miele dishwasher, quartz countertops, a large island, and charming window seat with built-in storage. The main floor also features a completely re-done laundry room with custom cabinetry, quartz counters, a deep stainless-steel sink, and a new Samsung front-loading washer/ dryer. Upstairs, the spacious primary suite easily fits a king-size bed with room to spare, and boasts a walk-in closet and 3-piece ensuite bathroom. Engineered hardwood flows seamlessly through the main and second floors, adding warmth and sophistication throughout. The professionally finished basement offers even more space with a dedicated office, a cozy den, and a sleek, fully renovated 4-piece bathroom with heated floors perfect for guests or a growing family. The professionally landscaped backyard is your own private retreat - featuring a sparkling pool, a spacious composite deck for entertaining, and a top-of-the-line Arctic Spas saltwater luxury hot tub. Whether you're hosting friends or enjoying a peaceful evening under the stars, this outdoor space is made for making memories. This is your chance to live in one of South Burlington's most desirable pockets, just a short stroll to the lake, parks, shopping and top-rated schools. (id:53661)
191 Emerson Avenue
Toronto, Ontario
Unlock the full potential of this rarely available end-unit row townhouse in the vibrant and rapidly evolving Dovercourt-Wallace Emerson neighbourhood. Nestled on a quiet residential street, this 2-storey, 3-bedroom, 2-bathroom home offers the perfect opportunity for renovators, investors, or first-time buyers looking to create their dream space. Steps from the exciting Galleria on the Park master-planned community, bringing new parks, retail, and amenities to the area Minutes to Dufferin and Lansdowne Subway Station, Bloor Street shops, cafes, and restaurants, the Junction, and west-end hotspots. Whether you're an experienced renovator or someone with a vision, this property is a blank canvas in a neighbourhood known for its charm, diversity, and future growth. Don't miss the chance to transform this house into your ideal home or next investment. (id:53661)
13467 Fourth Line N
Halton Hills, Ontario
Welcome to 13467 Fourth Line, situated on 1.7 acres just outside Acton. This home is set in a peaceful environment, and only a two-minute drive from town. Enjoy a tranquil view from the spacious wrap-around front porch where you can have your morning coffee or glass of wine to end the day. This residence offers four plus one bedrooms spread across 2 stories. The main floor features impressive 12-foot ceilings and a kitchen that includes a generous quartz island, perfect for family gatherings or entertaining larger groups. Next to the kitchen, the dining room is designed to comfortably seat the whole family for meals and celebrations. Additionally, the main floor boasts a front sitting room or office, highlighted by large windows that flood the space with natural light. In the living room, the gas fireplace serves as a captivating centerpiece, surrounded by large windows that create a warm and inviting ambiance. On the upper level, you'll find a primary bedroom with an ensuite bathroom with a glass shower and a soaking tub, connected to a spacious walk-in closet. This floor also features two additional bedrooms, one of which has a ladder leading to an upper loft ideal for a playroom or reading nook. If you climb a few more stairs, you'll discover another room that can serve as a bedroom, but it can also be utilized as a private office away from the second floor. In the finished basement, a wet-bar area awaits, accompanied by ample open space perfect for a pool table, a dance floor, or a cozy TV nook. Additionally, another room on this level can serve as an extra bedroom or an office, complete with access to a three-piece bathroom. In the backyard, you'll find an inground pool accompanied by a spacious patio area and a pergola, perfect for endless summer enjoyment. A fire pit allows you to sit out on summer evenings under the stars listening to nature right out in your backyard. Book your showing today. (id:53661)
115 Preston Meadow Avenue
Mississauga, Ontario
5 Elite Picks! Here Are 5 Reasons To Make This Home Your Own: 1. Stunning & Spacious Kitchen Boasting Ample Cabinet & Counter Space, Centre Island with Breakfast Bar, Granite Countertops, Classy Tile Backsplash, Stainless Steel Appliances & Juliet Balcony. 2. Bright & Airy Open Concept Great Room with Hardwood Flooring, Gas Fireplace & Great Space for Dining Room, Office Nook or Sitting Area! 3. Beautiful Hardwood Staircase Leads to 2nd Level with Large Skylight & 3 Good-Sized Bedrooms, with Primary Bedroom Featuring W/I Closet & 4pc Ensuite with Large Vanity, Soaker Tub & Separate Shower. 4. Fabulous Finished Ground Level Boasting Spacious Family Room (Currently Used as 4th Bedroom) with Large Windows & Patio Door W/O to Deck & Fully-Fenced Yard, Plus Finished Laundry Room, W/O to Side Yard & Access to Garage & Handy Storage Area! 5. Convenient Mississauga Location within Walking Distance to Community Centre & Library, Parks & Trails, Shopping & Amenities... Plus Just Minutes to Square One & Quick Access to Hwys 403, 410 & 401... a Commuter's Dream!! All This & More! Great Space in This Beautiful Semi-Detached Home with 2,639 Sq.Ft. of A/G Living Space Plus Unspoiled Basement Awaiting Your Finishing Touches! Formal Dining Area or Den with Large Window Completes the Main Level. 2nd & 3rd Bedrooms Share Generous 3pc Semi-Ensuite. 2pc Powder Room Between Ground & Main Levels. Freshly Painted ('25) & Move-In Ready! An Abundance of Large Windows Allows Loads of Natural Light Thruout This Home! Beautiful Upgraded Light Fixtures Thruout. (id:53661)

