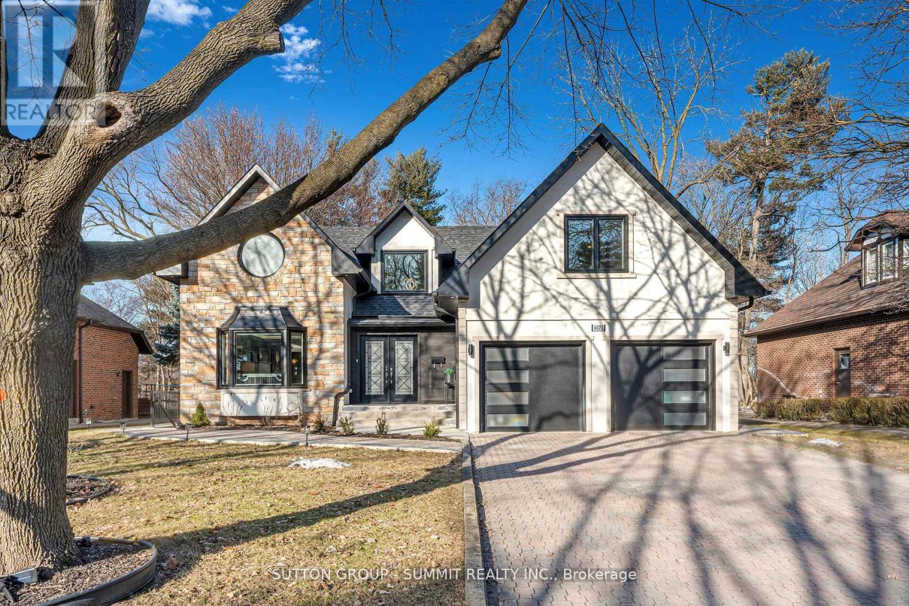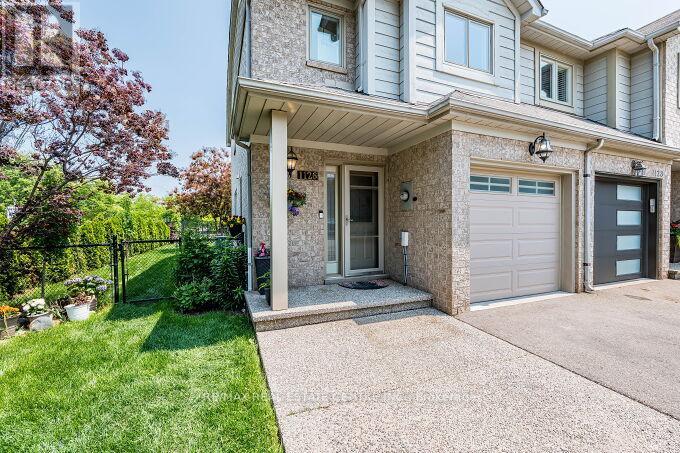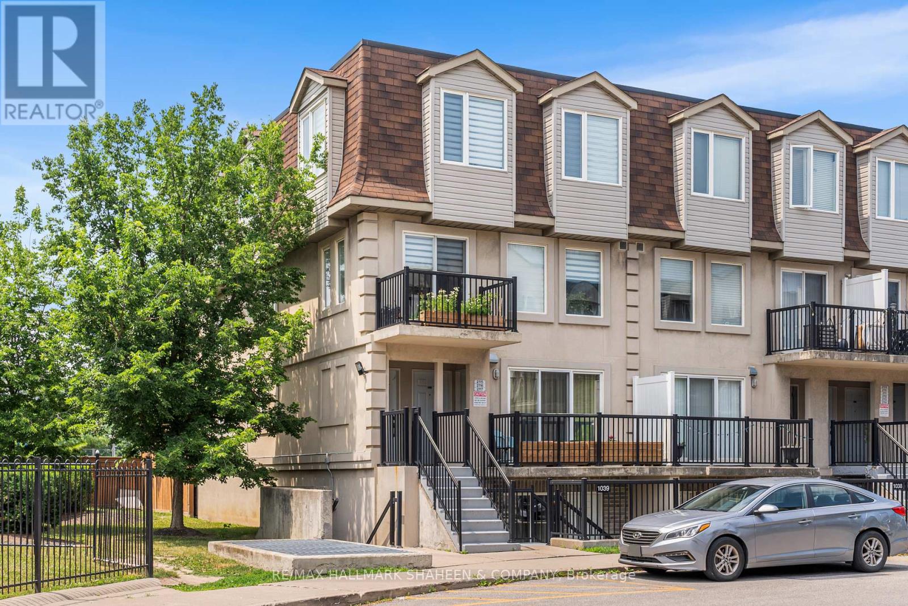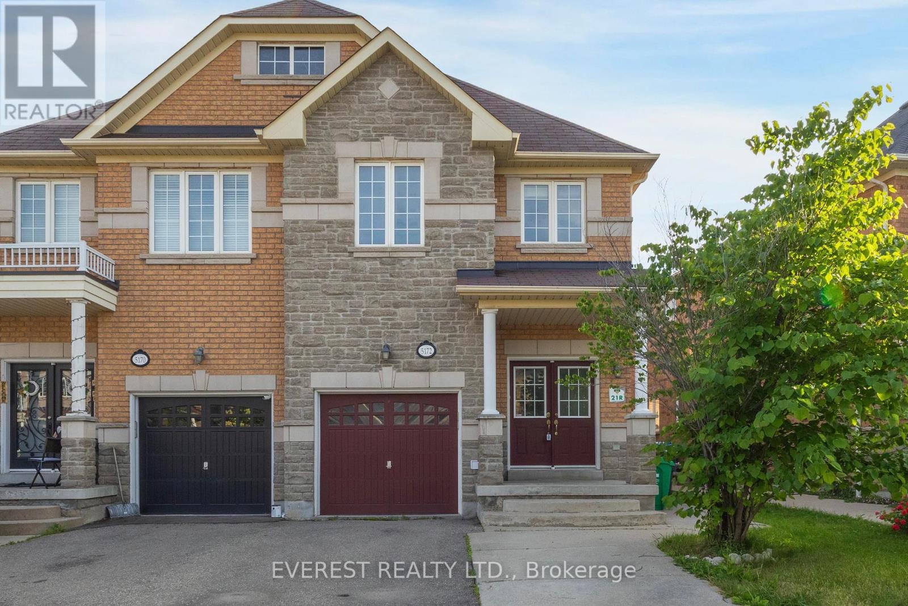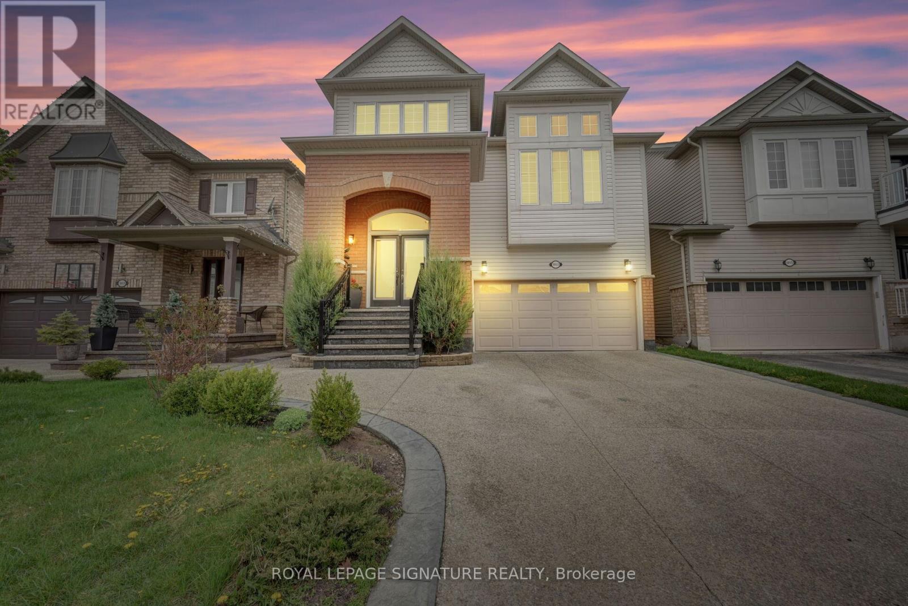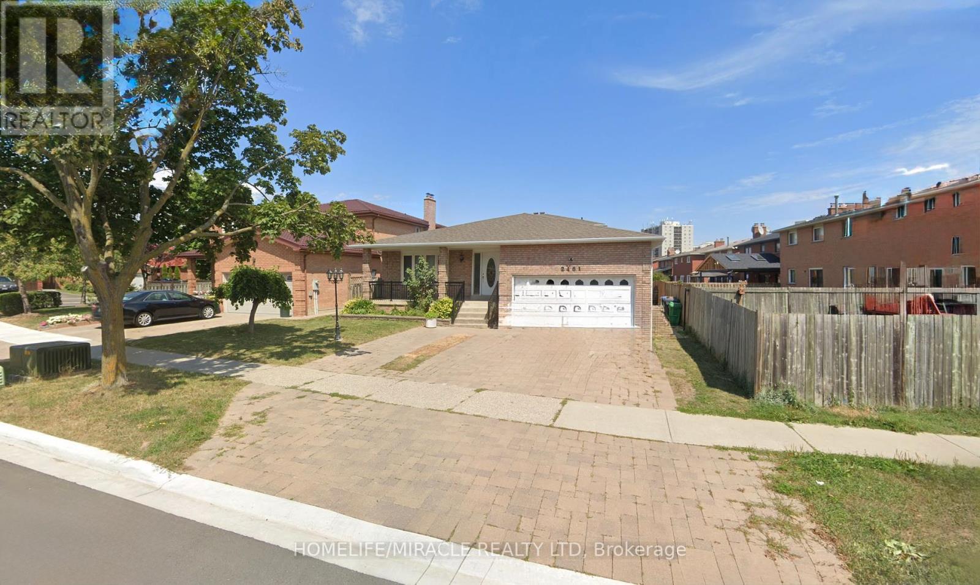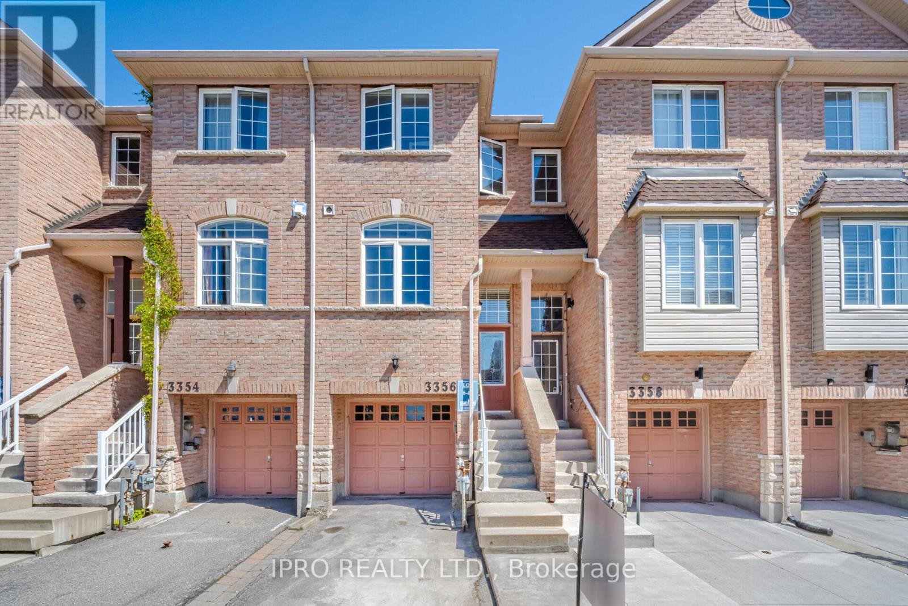4073 Summit Court
Mississauga, Ontario
Welcome to this luxurious river side estate, nestled against the scenic Credit River. This stunning home combines elegance and comfort, offering exceptional living spaces both inside and out. The grand entrance features double doors leading to a palatial foyer with soaring ceilings and a sweeping staircase, setting the stage for the luxury within. The fully renovated interior boasts a chef's kitchen with top-tier appliances, custom cabinetry, and ample counter space, ideal for entertaining. The formal dining and living areas are bathed in natural light from floor-to-ceiling windows, show casing breathtaking views of the lush backyard. A powder room on the main floor adds style and convenience, while hardwood floors and detailed finishes create a timeless charm. Step outside to an expansive backyard with serene views of the forest and river. Professional landscaping and aggregate concrete paving add elegance to the exterior. Upstairs, the home features four large bedrooms, including a master suite with spa-inspired finishes. The second floor includes three full bathrooms, while the fully finished basement offers an independent nanny suite with independent laundry, 3 piece bathroom, living room and bedroom with separate side entrance and kitchenette. Plus two additional bedrooms, a large recreation room, and a full bathroom creating a perfect private guests suite. This home is a perfect blend of luxury, comfort, and natural beauty, providing a peaceful retreat in a stunning setting. (id:53661)
Upper - 5343 Ferret Court
Mississauga, Ontario
Welcome to 5343 Ferret Court a stunning semi-detached home tucked away on a quiet, family-friendly court in one of Mississauga's most sought-after neighbourhoods. This beautifully maintained property offers the perfect blend of comfort, function, and style. Featuring 4 spacious bedrooms and 3 bathrooms, the home boasts an open-concept layout that flows seamlessly from the bright living and dining areas to a cozy family room with a fireplace ideal for everyday living and entertaining. The well-appointed kitchen includes ample cabinetry, a breakfast area, and direct access to a large backyard, perfect for outdoor gatherings. The spacious primary bedroom offers a walk-in closet and a private ensuite bathroom. Additional features include hardwood flooring on the main level, a private driveway with an attached garage, and abundant natural light throughout. Located just minutes from Heartland Town Centre, Square One, top-rated schools, beautiful parks, restaurants, and public transit, with easy access to Highways 401, 403, and 407. Whether you're upsizing or searching for your forever home, this property checks all the boxes. (id:53661)
39 - 79 Elder Avenue
Toronto, Ontario
Luxury End Unit Town Home In The Heart Of Long Branch !Amazing Views Of CN Tower & Lake From Roof Top. Walking Distance To The Go & Lake, Steps To Restaurants. &Shops . Lots Of Windows, High Ceilings, Fire Place, Sky Lights. Parking For 2 Cars. High End Finishings Include Quartz Counters, Stainless Steel Appl , Hardwood Floors Throughout , Large Private Rooftop Deck. Primary Bedroom With Huge Walk-in Closet, 5Piece Ensuite & A Balcony. Please NOTE: second parking in the garage is for a smaller car with the use of a lift. Excellent Location! (id:53661)
1141 Westview Terrace
Oakville, Ontario
Don't miss the chance to own this immaculately maintained 3-bedroom, 2.5-bath townhouse nestled in one of Oakville's most sought-after neighborhoods. The main floor showcases a stylish updated kitchen equipped with stainless steel appliances, quartz countertops, a stone backsplash, new double sink, and an eat-in breakfast area that effortlessly flows into a low maintenance backyard perfect for family gatherings. The luxurious primary suite offers a walk-in closet, California shutters, and newly renovated four-piece ensuite. Two additional tastefully appointed bedrooms and a stylish 4-piece bath ensure both comfort and convenience. While the finished basement further enhances your living area, showcasing a versatile additional room. Ideally situated just minutes from top-rated schools, Oakville Trafalgar Memorial Hospital, Glen Abbey Community Centre, and a network of beautiful trails and parks. Recent upgrades include: new shut-off valves on all faucets and toilets, including backyard, and garage. Kitchen enhancements (2024), bathroom renovations including new toilets, countertops, flooring, and ensuite vanity (2023), newer windows (2018), new aluminum railings, and columns on the front porch (2023), updated blinds and LED light fixtures throughout. ***BONUS***The buyer has the option to choose a new washer and dryer from Home Depot, valued at up to $2,500, tax included, as well as new engineered hardwood installation for the living/dining room from Home Depot, valued at up to $4,700, tax included. Both offers are subject to availability and installed prior to closing. (id:53661)
1126 Westview Terrace S
Oakville, Ontario
Welcome To 1126 Westview Terrace, A Rare End-Unit Freehold Townhouse In One Of Oakville's Most Desirable Communities, Surrounded By Top-Rated Schools, Beautiful Trails, And Family-Friendly Charm. This Home Truly Stands Out, Backing Directly Onto The Serene Greenery Of Sixteen Hollow Park With Sixteen Mile Creek Steps Away, Offering Unmatched Privacy And A Connection To Nature That's Hard To Find. Step Inside To Experience An Abundance Of Natural Light, Thanks To Large Windows All Around That Fill Every Room With Warmth And Brightness. The Layout Is Both Functional And Inviting, With Recent Renovations And Upgrades Throughout That Reflect Quality And Care. Enjoy A Fully Finished Basement With Two Additional Bedrooms, A Professional Basement Waterproofing System (20-Year Warranty), Anti-Animal Attic Insulation, Rafter Vents For Enhanced Ventilation, And A Drinking Water Filtration System. Outside, The Oversized Backyard And Side Yard Have Been Completely Redesigned With Modern Interlock, New Grass, 3-Year-Old Cedar Trees, A New Fence, And Two Sleek Sunshade Gazebos Creating A Peaceful Retreat For Entertaining Or Relaxing. With 1 Garage + 3 Driveway Spots, There's Plenty Of Space For Family And Guests. Every Inch Of This Home Has Been Thoughtfully Updated To Deliver Style, Comfort, And Peace Of Mind. If You're Looking For A Bright, Private, Move-In-Ready Home In A Top-Tier Location, This Is It. 1126 Westview Terrace Offers The Lifestyle You've Been Waiting For. (id:53661)
2117 - 55 George Appleton Way
Toronto, Ontario
A rare end-unit townhouse offering the best of both worlds condo convenience without the high-rise hassle. At 585 square feet, it offers more space than most one-bedroom condos, at a fraction of the price. This freshly painted, light-filled home features east and south-facing windows, bringing natural light into every corner. Enjoy the privacy of your own dedicated front entrance, a private balcony overlooking a quiet parkette, and the added value of parking and locker. The open-concept layout flows effortlessly, with an expansive primary bedroom and bright, functional living space. Snow removal is taken care of, so you can enjoy low-maintenance living year-round. Perfectly located with quick access to Highway 401, and just minutes from Yorkdale Mall, TTC routes, and everyday essentials this is turnkey living designed for comfort and convenience. (id:53661)
5172 Nestling Grove
Mississauga, Ontario
Churchill Meadows' Exceptionally Pristine & Truly Captivating, Beauty & Pride Of Ownership Converge Of Stunning Family Home Built In 2009 Situated In A High-Demand Location Of Mississauga. An Abundance Of Sunlight illuminates all Sides With a Professionally Finished 2-bed basement with a Separate Side Entrance. Approx.3000 Sq.Ft living areas, Brick Home with Front stone, Meticulously Well Maintained 9Ft Ceiling, Spacious Kitchen, Breakfast-Room, Dining, Family Room With Fireplace, Two Laundry In both upper and Down level. A 4 Bed Plus Den Throughout Hard Wood Floor, Oak Stairs, Double Door Entrance.A Great Family Friendly Safe & Peaceful Street, Very Convenient Of Door Step To Transit & Walk To Parks & Schools-Elementary, Middle & High School St. Aloysis Gonzaga/John Fraser And Close By Credit Valley Hospital, Erin Mill Shopping Centre, Banks, Groceries, Stores & All Major Hwys 403, 401, Qew & 407 Don't Miss Gorgeous Stunning Remington Built The Highly Coveted Area Of ChurchillMeadow.The Masterpiece Awaits You. (id:53661)
10 - 2622 Keele Street
Toronto, Ontario
Bright and Spacious 1-bed, 1-bath apartment in a well-managed multiplex. The Third floor unit of a three-floor building has open concept living/dining area and a modern kitchen with s/s appliances, a breakfast bar and plenty of storage. Two large windows allow for plenty of natural light. There is an extra closet outside of the newly renovated 4-pc bathroom. The large bedroom also boasts a large window. Close to Transit, Shopping and easy access to 401. Sparkle Solutions Laundry service with reloadable card, conveniently located in building. Pet Friendly. Parking available in garage or outside for a fee. (id:53661)
1053 Eager Road
Milton, Ontario
Welcome to your dream home in Milton! This 4-bedroom gem boasts $200K+ in renovations, including a fully remodeled kitchen with DEKTON countertops, custom cabinets, and high-end appliances. Enjoy 10 ft ceilings, a 20 ft+ family room, and new floors throughout. The fully finished basement offers a separate entrance and rental income potential. With a new roof, driveway, and 200 amp panel, this home is a true masterpiece! Schedule a viewing today and experience luxury living at its finest! (id:53661)
854 Yates Drive
Milton, Ontario
Welcome to 854 Yates Drive, a stunning 4+1 bedroom, 5-bathroom home nestled in one of Milton's most sought-after neighborhoods. This park-facing house is excellent for families with school-aged kids and ensures you will always have privacy. Thoughtfully designed and extensively upgraded, this property epitomizes functionality and elegance. This spacious residence offers bright sunlit rooms, open concept living with large windows, filling the home with ample amounts of natural light. The main floor features two separate living areas and an upgraded modern open kitchen with a waterfall quartz top Island. Upstairs, you'll find four brightly lit bedrooms. The primary suite boasts a spa-esque ensuite washroom and walk-in closet. A second ensuite makes this property truly unique. Two further rooms share a fully upgraded 3rd washroom with built-in laundry, offering convenience and comfortability for the whole family. The fully finished basement is split into two portions a legal 1-bedroom apartment, which can be used to generate extra income, and an additional large living space for hosting guests, accommodating extended family or making it your own fortress of solitude. There is an additional laundry in the basement exclusive to Tenants . Stepping outside to a wood patio and a backyard shed for extra storage, the backyard ambiance is perfect for outdoor gatherings and hosting friends and family. Parking is easy with a two-car garage and space for four additional vehicles in the driveway. With lots more additional features such as hot & cold bidets, 200A Electric panel, charging port in the garage. The house is ready to move in. Located close to top-rated schools, parks, shopping, and major highways, this home offers the perfect blend of comfort, convenience, and investment potential. School Report from HoodQ is available. Don't miss this incredible opportunity to own a beautiful home in a prime Milton location! (id:53661)
2461 President Boulevard
Mississauga, Ontario
This 1-bedroom suite features a separate entrance and a large open-concept living and dining area. Enjoy a modern kitchen with stainless steel appliances, marble countertops, and a stylish backsplash. Hardwood and tile flooring run throughout the suite, and there's convenient en-suite laundry. The kitchen walks out to a private backyard. Ideally located within walking distance to Mississauga Transit, Trillium Hospital, top-rated schools, and shopping plazas. Just minutes away from the QEW, Square One, and the U of T Mississauga campus. Comes with Fridge, stove, dishwasher, washer, and dryer included. One parking spot available on the driveway. (id:53661)
3356 Redpath Circle
Mississauga, Ontario
Priced to Sell Don't Wait! Welcome to this beautifully maintained 3-bedroom, 3-bathroom home that blends modern style with everyday comfort. The interior has been freshly painted throughout and features brand-new laminate flooring along with new carpet on the stairs, creating a warm and inviting atmosphere. The stunning kitchen is a chefs dream, complete with new quartz countertops, a matching quartz backsplash, and stainless steel appliances. The eat-in kitchen walks out to a fully fenced backyard, perfect for outdoor enjoyment.The finished basement provides additional living space with laminate flooring, pot lights, and a full bathroom ideal for use as a recreation room, guest suite, or home office. Enjoy the convenience of direct garage access and the added privacy of having no home behind, allowing for ample natural light.Significant updates include a new roof (2023), furnace, and water heater (2022), offering peace of mind for years to come. Located just steps from Lisgar GO Station, shopping centres,and major highways, this home is perfectly situated for both families and commuters. With a low monthly POTL fee of just $93.42, this move-in-ready property offers incredible value and won't last long. (id:53661)

