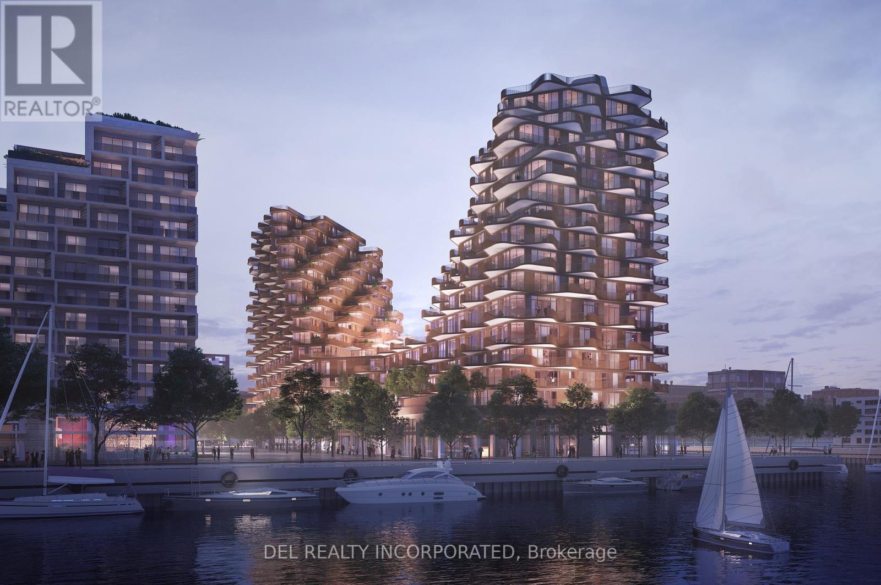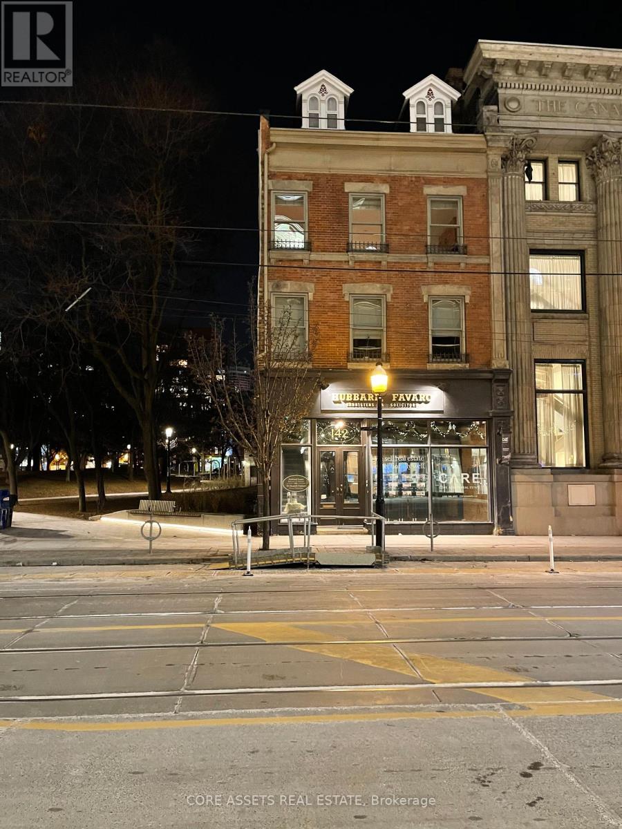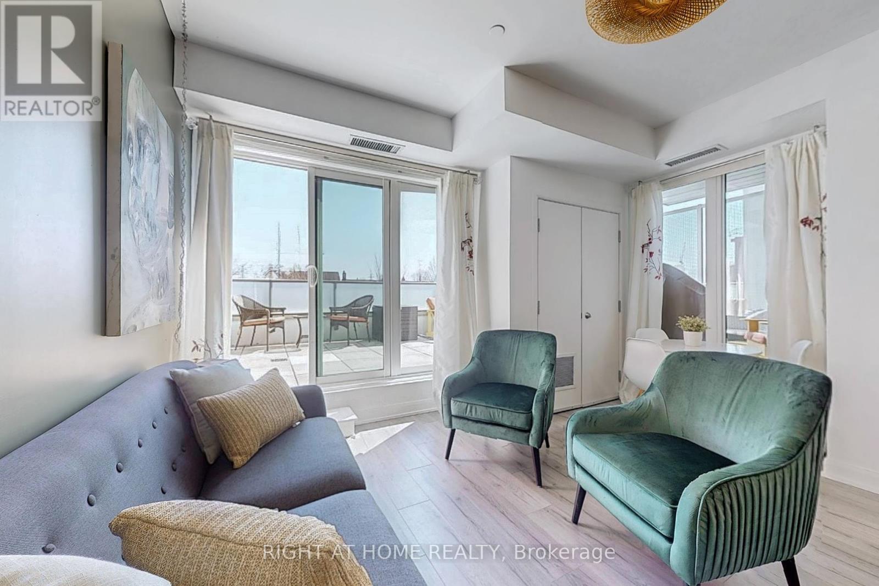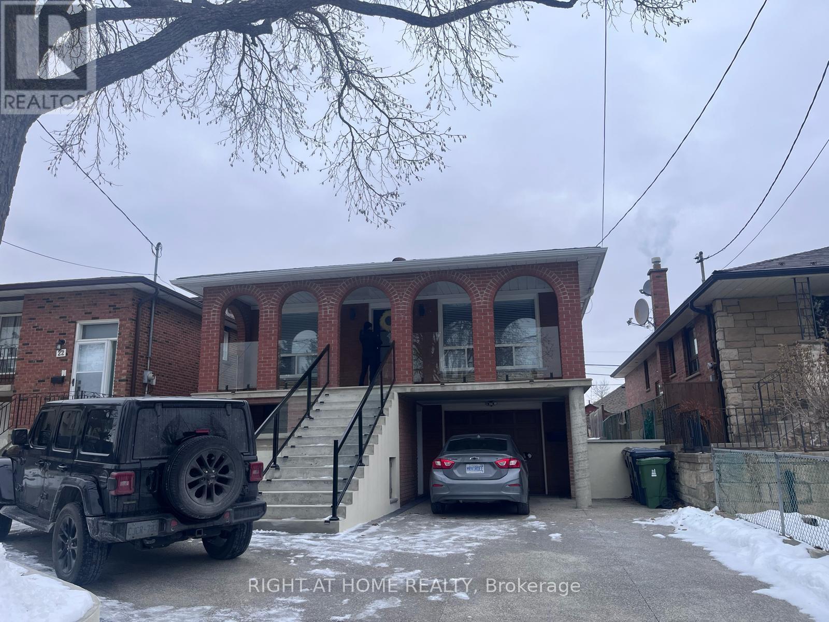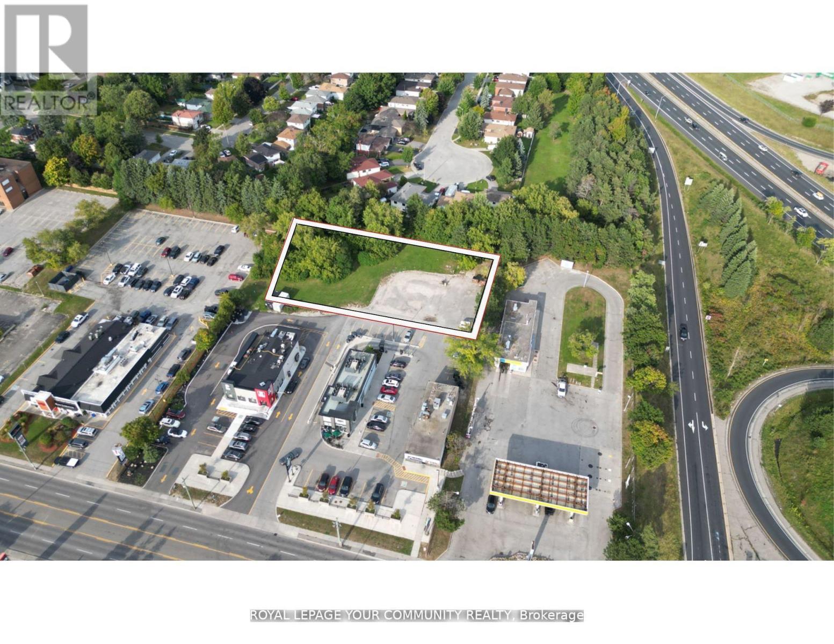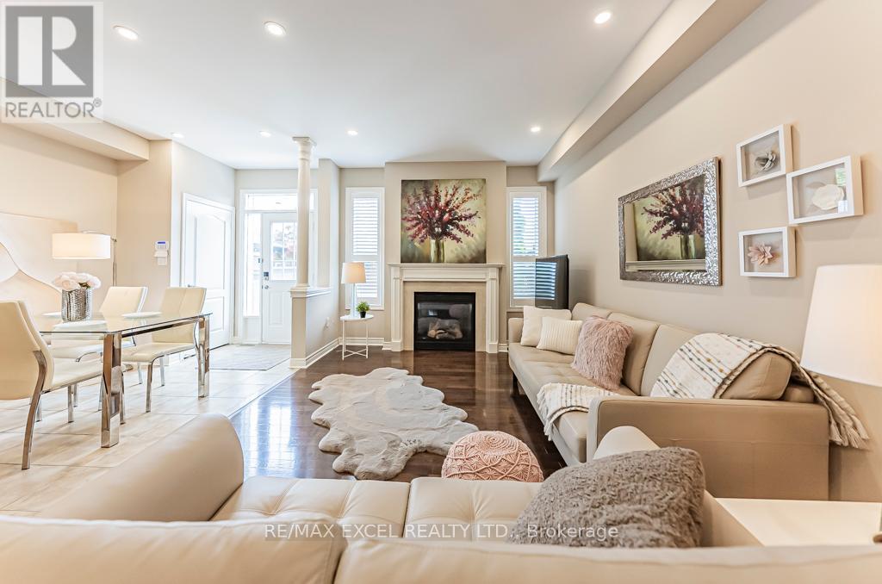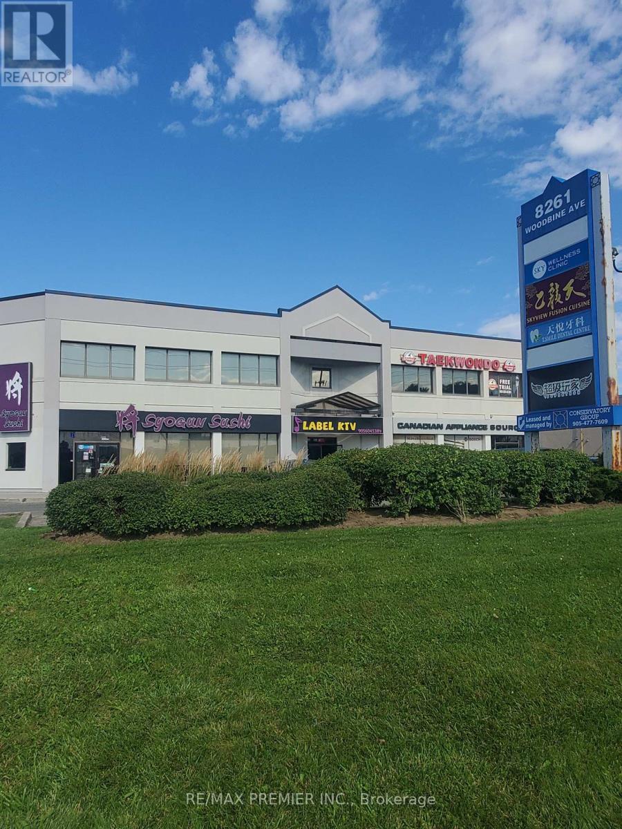1907 - 81 Navy Wharf Court
Toronto, Ontario
Excellent Layout One bedroom condo with all utilities included! En Suite Laundry. Large windows allow for ample light and sunshine. Clean, well-maintained condo. All utilities included: electricity, water, heating, and cooling! AAA location walking distance to the lake, parks, restaurants, shops, grocery store TTC at the door step, no need for a car! (id:53661)
306 - 155 Merchants' Wharf
Toronto, Ontario
Experience elevated waterfront living at Aqualuna, the final opportunity to call Bayside Toronto home. This stunning two-bedroom suite is nestled within a 13-acre master-planned community, offering a rare blend of luxury and tranquility by the lake. Designed with striking architecture and thoughtful layouts, the suite features an expansive 740 sq. ft. outdoor terrace perfect for entertaining, BBQing or unwinding with lake views. Aqualuna is a true architectural gem, where every detail complements the beauty of Toronto's vibrant waterfront. Enjoy a connected lifestyle - just Steps away from St. Lawrence market, the distillery district, waterfront restaurants, and scenic trails, offering the best of downtown living. (id:53661)
Main & Lower - 142 King Street E
Toronto, Ontario
Prime Ground Floor Office Space in Heart of Vibrant King East! Beautifully Appointed Main and Lower Floor Of Historic Building At The Corner of King St East and Jarvis - A Rare Opportunity To Lease Professional Office Space With High Visibility And Foot Traffic, Just Steps From St Lawrence Market And TTC At Your Doorstep. Main Floor Features Soaring Loft-Style Ceilings And Exposed Brick, Floor To Ceiling Windows, Separate Boardroom with Glass Doors, And Kitchenette Space. Large Lower Level Open Concept Space With Generous Natural Light Leads To A Separate Main Floor Loft Space With Additional Kitchenette And Upper Loft Office Space. Bonus Area At Rear Of Property For Additional Storage Space At No Additional Charge. Two Surface Level Parking Spaces At Rear Of Property Included In The Cost Of The Lease. Furniture / Fixtures Can Be Negotiated With Previous Tenant To Be Able To Walk Into A Fully Functional Office! (id:53661)
1014 - 285 Dufferin Street
Toronto, Ontario
Brand New, Never Lived In Luxury & Modern Furnished Executive Rental. Turn-Key, Move-In Ready with Just Your Suitcase! Professionally Interior Designed. Step into this Bright and Sunny, South Facing Unobstructed Lake Ontario View 2 Bedroom plus Office Unit. Primary Bedroom has Closet and Ensuite 3 Piece Bathroom. Second Bedroom is Sizeable and has a Large Closet. Front Door Closet and Den is Ready for your Work from Home Setup. Ensuite Laundry (Washer & Dryer). Modern Kitchen with Island for Extra Countertop Space and Integrated Stainless Steel Appliances. Great Balcony for Coffee in the Morning or Wine in the Evening, Overlooking the Lake and Full City Skyline Views to the East. Fully Furnished. Term is Flexible (Short Term, Medium Term, Long Term). Steps to King TTC Streetcar for a Express Commute to Financial District & Hospitals, Liberty Village (GO Station), Grocery Stores, Restaurants, Bars, Coffee Shops, Future Ontario Line, BMO Field (World Cup 2026), Budweiser Stage, and St. Joseph's Hospital, Lake Ontario (trails, bikes, waterfront). Short Drive to Gardiner Expressway, High Park, Sherway Gardens Mall and tons of amenities. Building amenities include: 24 Hr Concierge, Paid Visitor Parking, Gym, Boxing Gym, Party Room, Rooftop Terrace w BBQs, Outdoor Playground & Kids Room, Think Tank Room, Bocce Court, Golf Simulator, and Rec Room. Live in a Well Managed Medium Rise, More Boutique Style Building. (id:53661)
2362 Sinclair Circle
Burlington, Ontario
Fully Renovated 3+1 Bedroom Back Split on a Premium Corner Lot in Brant Hills A fantastic opportunity to own a beautifully updated home in one of Burlingtons most established and family-friendly neighbourhoods. This sun-filled 4-level back split sits on a generous corner lot and features soaring 11-foot ceilings on the main floor, creating a bright and airy living space. Renovated from top to bottom with quality finishes, the home offers a spacious living and dining area, and a large eat-in kitchen designed for everyday comfort and entertaining. Upstairs, the oversized primary bedroom features a sleek ensuite bathroom, along with two additional bedrooms and a stylish main bath. The walk-out lower level provides excellent versatility with a generous family/media room, fourth bedroom, two-piece bathroom, and a massive storage room. A double-car garage and mature lot add to the homes appeal and functionality. Ideally located in sought-after Brant Hillsclose to top-rated schools, parks, trails, shopping, transit, and major highwaysthis home is move-in ready and not to be missed. (id:53661)
202 - 385 Osler Street
Toronto, Ontario
Welcome to Suite 202 at The Scoop where modern living meets mindful design in the heart of Torontos vibrant Junction neighbourhood.This rare split 2-bedroom, 2-bathroom layout offers the perfect blend of functionality and flow, ideal for first-time buyers, young professionals, downsizers or growing families. The standout feature? A spectacular 450 sq.ft. private terrace with a gas line for BBQ your own serene outdoor oasis in the city, perfect for entertaining or simply unwinding after a long day.Inside, youll find a chef-inspired kitchen with quartz countertops, a sleek island for casual dining, and a stylish ceramic backsplash that ties the whole space together. The open-concept living area is bright and welcoming, designed for both comfort and conversation.This unit checks all the boxes for sustainable-smart living, and with only 72 boutique suites in the building, youll enjoy an elevated sense of community and privacy. TTC is right at your doorstep, and you're just minutes from Bloor GO Station, Black Creek Drive, and an endless list of trendy cafes, shops, parks, and local gems waiting to be explored.Suite 202 isnt just a condo its a lifestyle upgrade.Bonus: Furniture available for sale separately. Adirondack not included or available for sale Pls inquire with LA for details.Come experience this hidden gem in the Junction. Thoughtful design, unbeatable location, and a one-of-a-kind terrace this is home. (id:53661)
20 Omagh (Lower Level) Avenue
Toronto, Ontario
Welcome to Your Professionally Renovated Basement Apartment, On a Quiet Street, With Parking And Ensuite Laundry In A Perfect Residential Neighbourhood.Your New Home Comes Comes With Spacious Living/Dining Area,Brand New 3 Pc Bath and Large Bedroom With Big Above-Grade Windows Creating a Bright and Welcoming Atmosphere in Every Room. The Fully Equipped Kitchen Features a Fridge, Stove, Microwave Ensuring You Have Everything you need to prepare meals with ease. Perfectly situated Home for City Living, You'll Have Excellent Access to Transit Options, Making Your Daily Commute a Breeze. Connect Easily to 401 for Convenient Travel, and Explore Nearby Shopping Malls for all Your Shopping Needs.The Humber River Recreational Trail is just minutes away, offering a scenic escape for walking, jogging, or simply enjoying nature.Experience the perfect blend of comfort, convenience, and serenity in your separate entrance basement apartment.Your ideal home awaits! (id:53661)
313 Bayfield Street
Barrie, Ontario
Rare Opportunity to have presence on Barrie's Golden Mil traffic count. Only vacant land parcel available on Bayfield St. le! Commercial land to build, on this high traffic artery. 50,000+ daily Vacant development land for Office or Retail to be built, zoning permits many uses. 1.14 ac., preliminary discussions with City to allow 12,915 sf., or submit plan according to user or developer requirement. Join KFC, Taco Bell and Starbucks on this high traffic count, prime exposure artery. Pylon signage exposure on frontage of property, access via mutual driveway. (id:53661)
3096 Orion Boulevard
Orillia, Ontario
Top 5 Reasons You Will Love This Home: 1) Step into this beautifully finished 5 year old "Royal Amber" home, boasting an impressive 4,074 square feet of total living space with thoughtfully designed features throughout 2) Ideally situated in West Orillia with easy convenience to shopping, restaurants, entertainment, and just minutes from downtown with access to all the benefits of life on Lake Couchiching 3) Impressive main level dazzling with 9' ceilings, a striking cathedral entrance, hardwood and oversized ceramic flooring underfoot, and a stunning kitchen featuring Caesarstone countertops and a custom backsplash, a true chefs dream 4) Upper level hosting four generously sized bedrooms and three luxurious ensuite bathrooms, including a primary suite highlighting a glass shower and two closets, along with a convenient upper level laundry room 5) Every detail has been crafted for a premium living experience, including a fully finished lower level with a walkout, an additional bedroom, and a full bathroom, and the added benefit of a double garage with 60 square feet of storage, completing this exceptional home. 4,074 fin.sq.ft. Age 6. Visit our website for more detailed information. *Please note some images have been virtually staged to show the potential of the home. (id:53661)
161 Hazelton Avenue
Markham, Ontario
Location! Location! The Affordable Freehold Townhouse Nestled In The peaceful new Prestigious Neighborhoods of Markham. Great rankingSchool Zone, right by Sir Wilfred Laurier Public School! St Mins To 404, shops, groceries, Trails, And Parks and many more! This Luxury CozyHome is like A Hidden Gem Backing In A Quiet neiborhood, surrounded by multi-million homes, this double rear garage townhome features aconcept and super practical Layout, 9' Ceiling T/O, sun-flled living area O/L lovely treed front yard, Large open family rooms walks out to thelow Maintenance Back Yard, there's no waste of space! Master bedroom with 4 pcs en-suite, two other cozy bedrooms comes with largewindows, freshly professionally fnished basement features a open concept bedrooms along with a huge recreation area, which is great forguest staying over or family gathering. Tons of upgrades including: Hardwood foor T/O main and 2nd foor, freshly painted and pot lights T/O,California shutters, crown moulding, knee walls w/columns, new renovated basement, brand new water proofng for entire foundation and MUCH MORE! (id:53661)
3 Wildrose Crescent
Markham, Ontario
Detached With 4 Bedrooms, 4 Washrooms, 7 Parking Spots situated on a generous 100 by 151 Lot Size at the Sought-after Bayview Glen Community! High-ranked Bayview Glen Public School.Upgraded Kitchen With Quartz Countertop & Stainless Steel Appliances, Dining Room Walkout To Backyard. Beautiful sunroom with large windows and a separate entrance offers a great office space that is filled with natural light overlooking the backyard. 4 Walk-outs To The Backyard From Every Level. Primary Bedroom With Luxury Ensuite and walk-in closet. Finished basement with a Fireplace and Walkout to Backyard, Double Door Entry, Interior Access To Garage from the Sunroom. Spacious Backyard with a beautiful shape pool. No Sidewalk, Steps To Loads Of Amenities , Minutes To Hwy 404,and Grocery stores. (id:53661)
5 - 8261 Woodbine Avenue
Markham, Ontario
Prime retail space* Functional layout* Wide storefront* Bright window exposure* Conveniently located in a a busy plaza tenanted with Canadian Appliance Source, Fusion Cuisine, Syogun Sushi, Bakery, Taekwondo, Pet Store, Bridal Boutique, Dental, Sky Wellness, Medical Clinic and more. Strategically situated between Hwy7 & 407 in close proximity to Costco* (id:53661)


