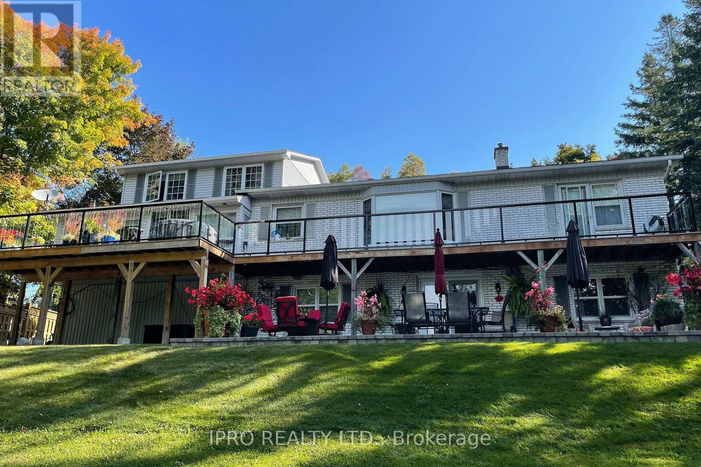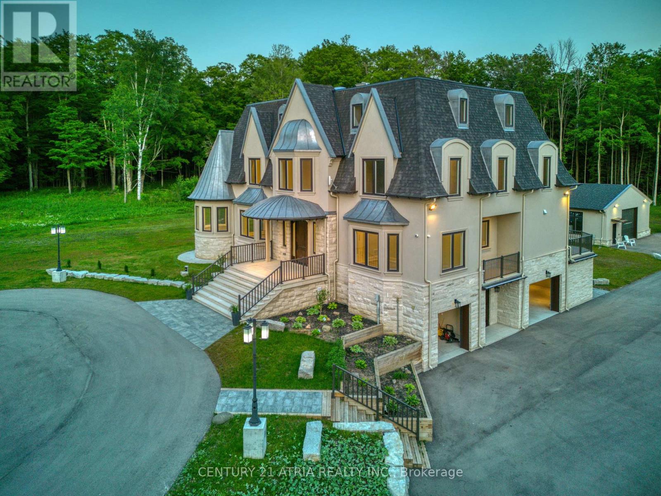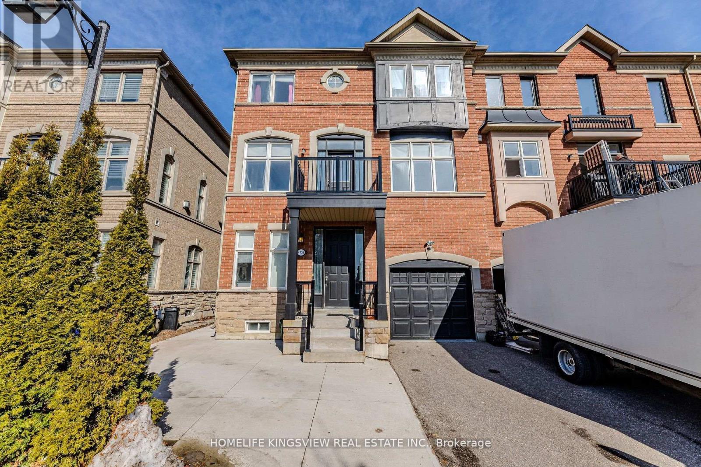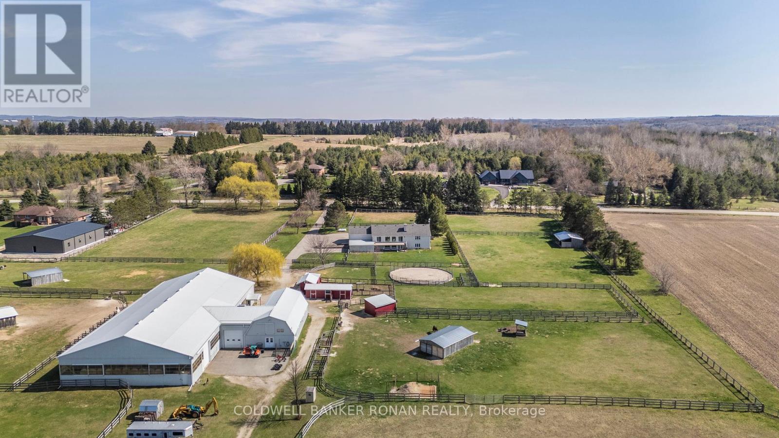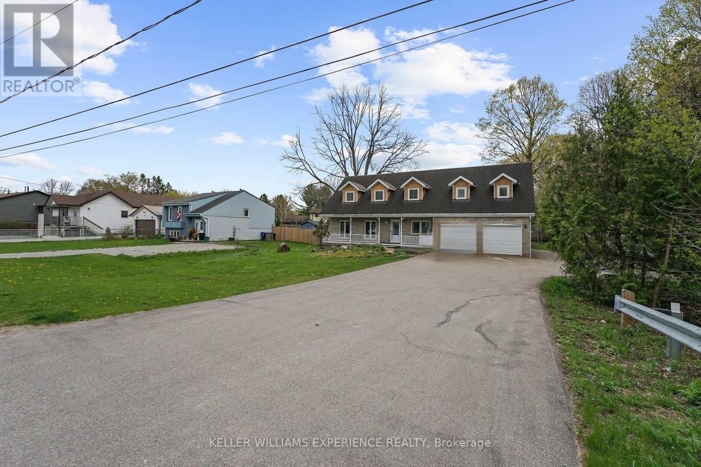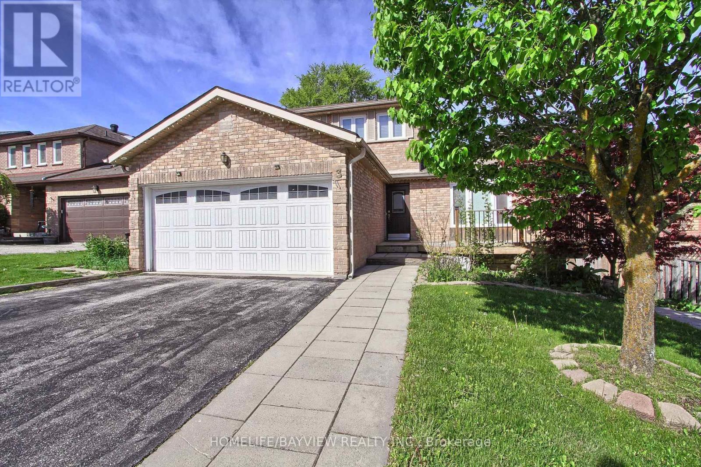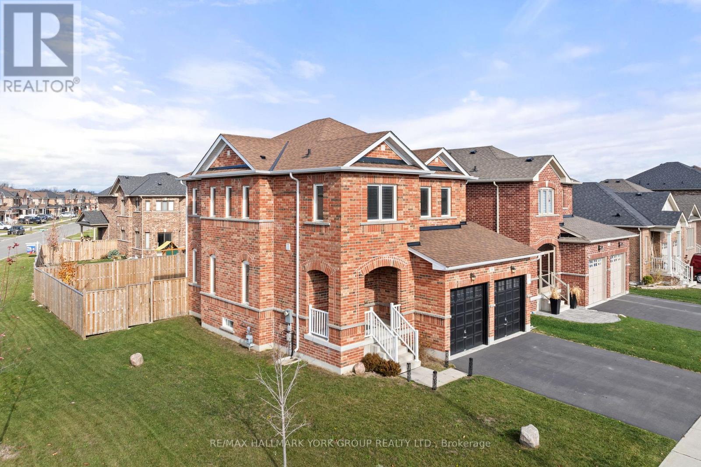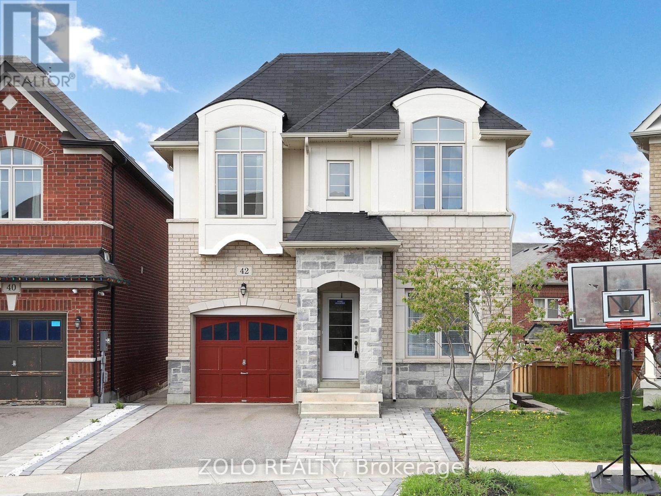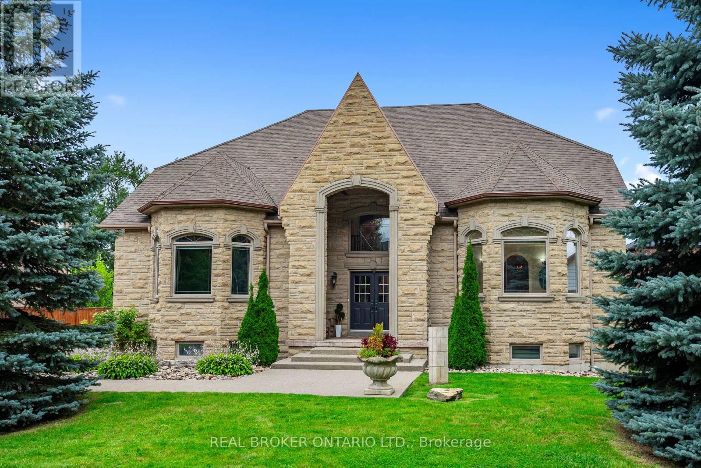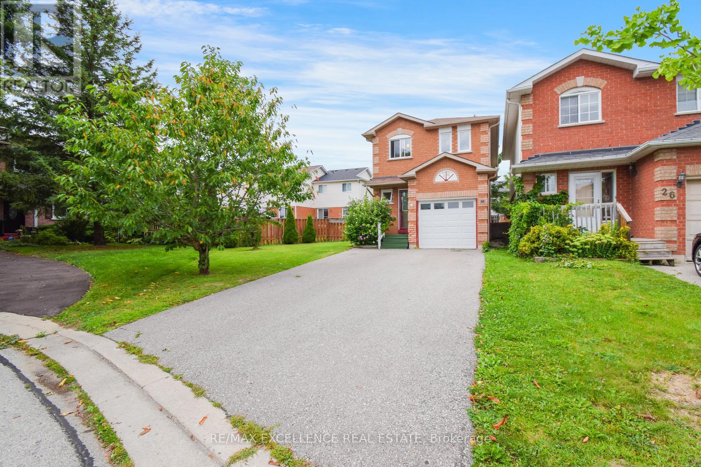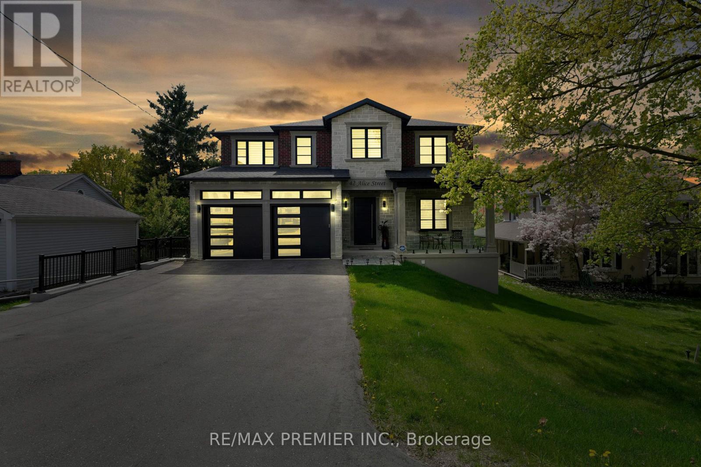44 Rodcliff Road
New Tecumseth, Ontario
Beautiful 1.18-acre In Town Property Boasts Sunsets As It Backs Onto The Tottenham Conservation And The Caledon Trail Way Path. This Home Is Nestled At The End Of A Quiet Cul De Sac Where Privacy And Tranquility Waits. This Charming Home Resonates Family And Gatherings Through Every Aspect Of This Home. Unwind On The Back Deck Featuring Modern Glass/Aluminium Railings (2022) And Private Views. 2+2 Bedrooms, Each With Ensuite Baths, With A Total Of 5 Bathrooms And 2 Kitchens. Approx. 3000 sq ft Living Space. It Suits Families Or Multigenerational Living. The Main Floor Offers A Luminous Large Eat-in Kitchen With A Skylight And Breakfast Bar, A Cozy Living Room With An Electric Fireplace And A Breathtaking View Of The Backyard. A Sunroom/Family Room With Walkout To The Expansive Deck. The Main Floor Bedroom With Ensuite Bath Has Deck Access To Enjoy Your Morning Coffee. Main Floor Laundry. Upstairs, Revel In The Large Secluded Primary Suite With Two Large Double Closets, A Dressing/Sitting Area And A Private Updated 4-Piece Bath. The Bright Open Foyer Features A Spacious Closet And Newer Hardwood Stairs Leading To An Incredible Finished Lower Level, Complete With A Second Kitchen, Two Bedrooms, Two Baths, And A New Electric Napoleon Insert Fireplace (2023) With A Walkout To A Stone Patio. This Bright Lower Level Makes A Wonderful In-Law Suite Or More Space For The Family. Stunning Perennial Gardens And New Stone Walkway/Patio (2023) GuideYou To The Vast Backyard And Endless Trails. Toboggan In The Winter To Bonfires In The Summer. This Stunning Private Property Is On Municipal Services, A Rare Find For Such A Large Property. 2 Car Garage, Ample Parking. Excellent Commuter Location, 30 Min To Newmarket, 30 Min To Brampton, Orangeville, Barrie, 40 Min to Pearson Airport And The GTA. Short Walk To Town And Schools. Enjoy The Trail System, Fairy Trail Village, Blue Grass Festival, Conservation, Shopping And Dining. Don't Miss Out On All This Town And Property Has To Offer (id:53661)
1024 Ferrier Avenue
Innisfil, Ontario
Looking for a cozy and affordable spot in a great lakeside community? This well-kept 3-bedroom bungalow might be the one, perfect for first-time buyers, investors or as a getaway cottage. Sitting on a massive 56 x 200 lot, theres tons of space and privacy to enjoy. Bright and open living/dining area and a roomy kitchen with loads of cabinet space. The attached double garage also doubles as a great workshop space. Recent updates include a new soft water treatment system and water pump. Tucked away on a quiet family-friendly street, you're just minutes from beaches, parks, golf, shopping, and a short stroll to Monto-Reno Marina and Belle Ewart Park. Plus, youre only 10 mins to Hwy 400, 15 mins to Barrie, and just under 20 mins to the South Barrie GO Station. Whether you're looking for a place to call home or a weekend escape, this one checks all the boxes: great neighbourhood, boating in the summer, snowmobiling and ice fishing in the winter and all-around good vibes. (id:53661)
3225 Davis Drive
Whitchurch-Stouffville, Ontario
Privacy and nature lovers, this French-inspired masterpiece is built on 24 acres of lush, forested land. A paved, illuminated driveway lined with 16 light posts & natural stone retaining walls leads to a circular roundabout, guiding you to a truly magical home. Indulge in luxury from the moment you enter through the grand solid wood doors. Home features large format tiles, an immersive sound system throughout, and cozy fireplaces. Crown molding, face frame cabinetry, and stunning countertops which exude timeless elegance. With spacious rooms, high coffered ceilings, and bedroom ensuites, every corner reflects quality and grandeur. This home also includes a remote-operated front gate, security cameras, and media tablets with multiple zones for easy monitoring. Youll have peace of mind with available monitoring for smoke and intrusions. Bonus Separate Standalone Heated Workshop w/ Over 1300sqft, 200amps Service, 12ft High Ceilings and 3pc Washroom, Allow You Space for Hobby & Storage. Private Driveway w/ Grand roundabout Has room for 50+ Cars, Easily Store 10+ Cars Indoors (id:53661)
143 Beswick Drive
Newmarket, Ontario
Welcome to stunning Fully Upgraded single family Home In The Heart Of Newmarket. Excellent For 1st Time home Buyer Or Investor, 4 Bedrooms Home On Premium 40 Ft Lot, 4th Bedroom/Family On Main floor facing to the Large Backyard with Max Privacy and huge deck, enjoying summer and parties. Renovated Great Neighborhood , Schools ,just few steps to the main st. Close to Upper Canada mall. Bonus: Great income: Finished Basement Apt. Walk up, With Separate entrance ,side door, 1 Kitchen & 3 Pc Bath, in suite , For Extra Income. (id:53661)
4731 Highway 7
Vaughan, Ontario
Amazing investment or First time home buyer opportunity! 2 Seperate units on either side of this end unit townhouse. 4br for upper unit ( entrance on Vittorio De Luca Dr. with 2 parking driveway and garage, access to 2nd and 3rd floors), and 1 br for main and basement unit ( located at the front of unit facing hwy 7 on main and basement floors) Both have Seperate Laundry. Freehold Townhome w/Maintenance fee of $139/month for garbage/snow shoveling street Tenant for main and basement floor ( 1br, 2 wr) is renting month to month, Is willing to stay currently paying $1845 + 30% utilities (id:53661)
11590 17th Side Road
Brock, Ontario
Situated on a quiet country road and surrounded by nature, this custom log home offers a rare combination of rustic charm and refined living on a breathtaking 9-acre estate. Located just minutes north of Uxbridge and conveniently close to Lakeridge Rd for quick 407 access, this property is the perfect rural retreat with urban convenience. As you enter the property, you're welcomed by a stunning 3,900 sq. ft. barn, designed for both function and beauty. Featuring six spacious hemlock stalls with automatic waterers and easy-access feeders, the barn also includes a heated tack room, 2-piece bathroom, laundry, and separate hay storage. The second floor offers a bright, partially finished space with two private entrances and walkout decksideal for an office, studio, or future guest quarters. Continue along the drive to a detached three-car garage and the main residencea showstopping log home that perfectly balances rustic sophistication with modern comforts. Inside, expansive windows flood the home with natural light and offer panoramic views of the surrounding landscape. The wrap-around decks are perfect for entertaining or enjoying quiet moments, including a spa tub tucked into the trees for year-round relaxation. The heart of the home is the chefs kitchen, complete with a generous island, a cozy breakfast nook, and an open-concept family room warmed by a classic wood stove. Entertain in style with a formal dining and living room featuring a convenient gas fireplace. Upstairs, three inviting bedrooms exude warmth and character, including a primary suite with double walk-in closets and a private ensuite bath. Outside, the beautifully manicured grounds are a true oasis, surrounded by perennial gardens and natural beauty in every direction. Whether you're seeking a full-time residence, hobby farm, or multi-use estate, this one-of-a-kind property delivers on every level. (id:53661)
8058 20th Side Road
Adjala-Tosorontio, Ontario
Total Package! Nestled on 21.62 fully fenced and gated acres, this meticulously maintained equestrian estate offers everything a discerning enthusiast could desire. The centerpiece is a spacious walk-out bungalow, providing comfort and convenience in a private, rural setting.The property features a 120' x 70' indoor riding arena seamlessly connected to a 5-stall barn equipped with soft stalls for maximum equine comfort. In addition, portable insulated barns expand the potential to 10 total stalls, perfect for growing your operation or accommodating guests.Equine infrastructure is top-notch, with 4 winter paddocks, each boasting custom shelters and individual feed pens, transitioning effortlessly to large, lush summer grass paddocks perfect for 24/7 turnout thanks to ample water access. Riders will appreciate the 60' x 180' grass outdoor riding area, while nature lovers can explore 4 acres of wooded trails, perfect for peaceful hacks.A 30' x 60' heated workshop enhances the propertys versatility, complete with a kitchen, lounge, and bathroom ideal for staff, guests, or hobbyists. There's also a fenced chicken and goat yard, adding a touch of farmstead charm.Whether you're a professional, serious amateur, or hobby farmer, this property blends premium facilities with rural tranquility and modern comfort ready to welcome you and your dreams home. (id:53661)
190 Centre Street
Essa, Ontario
This unique family home is set on a rare, expansive in-town property beside the picturesque Nottawasaga River, offering the perfect blend of space, comfort, and natural beauty. With over 3,000 square feet of finished living space, this two-storey residence is ideal for multigenerational living, providing a flexible layout across three fully equipped levels. The main floor welcomes you with a bright and airy living room that flows seamlessly into an open-concept space, featuring a large dining area and a spacious kitchen with a walkout to the patio and generous backyard. A good-sized bedroom and full bathroom complete this level, making it ideal for guests or family members seeking single-level convenience. Upper level includes primary bedroom with his and hers closets, a walk-through leads to a cozy den, perfect for a home office or private retreat and a full bathroom. 2 additional spacious bedrooms are found on this level, along with a second kitchen and living room with a walkout to an upper deck that overlooks the yard and provides access down to the outdoor space. The finished basement adds even more value, featuring a third eat-in kitchen, a full bathroom, a large bedroom with a walk-in closet, and a massive living room - ideal for an in-law suite or independent living space. Direct inside entry from the double car garage enhances everyday convenience. Recent updates include: Shingles (2015), Windows with transferable lifetime warranty (2019-2020), Patio doors (2020-2021). Step outside and enjoy the peace and beauty of your private backyard oasis, with the river right at your doorstep - perfect for nature lovers and fishing enthusiasts. Located just minutes from schools, parks, and shopping, and a quick drive to Base Borden, Alliston, and Barrie, this home truly offers the best of both worlds: serene living with urban amenities close by. (id:53661)
3 Tower Court
Bradford West Gwillimbury, Ontario
Nestled on a peaceful court, Enjoy hardwood floors, 18" marble tile foyer, crown moulding, wainscoting, and natural stone accents.The modern kitchen boasts a Caesarstone breakfast island, stainless steel appliances, upgraded lighting. Stylish bathrooms include a frameless glass shower and contemporary fixtures.The fully finished walk-out basement offers in-law suite and potential income, featuring a separate entrance, second kitchen, and a second laundry ideal for multi-generational living or rental income. A rare opportunity to own a versatile and beautifully updated home in a desirable, quiet location. Don't miss it! (id:53661)
6402 9th Line
New Tecumseth, Ontario
lf you are looking for a peaceful and ultra tranquil private country setting then you're in luck. Situated just on the outside of the charming small town of Beeton ( New Tecumseth) this 3 acre property is as unique as they come, complete with a 60X40 large bank barn with ground floor parking garage and workshop area, ideal for multiple at home based businesses - you bring the imagination and desire and set up shop or enjoy the luxury of doing whatever it is you want with this great space. The property is secluded with gorgeous mature towering trees or thin them out a bit and create some open yard space - it's easier to cut them then it is to grow them. The home has had additions over the years and has a main floor office, living room and large country kitchen, solarium type room and beautiful vaulted ceiling in the main dining room. (id:53661)
8 Pollock Avenue
Brock, Ontario
Welcome To This Meticulously Kept Montane Model Brick Home, Perfectly Situated On A Fully Fenced Corner Lot In Beaverton's Family-Oriented And Welcoming Community. This Spacious Residence Offers 4 Bedrooms, 3 Bathrooms, And A 2-Car Garage With Inside Entry To A Spacious Main-Floor Laundry Room.The Inviting Main Floor Boasts 9-Foot Ceilings, Hardwood Floors Throughout, And A Covered Front Porch. The Open-Concept Kitchen Is Designed For Both Style And Functionality, Featuring Ample Counter Space, A Large Island, Stainless Steel Appliances, Under-Cabinet Lighting, And A Walkout To The YardIdeal For Seamless Indoor-Outdoor Living And Entertaining.Upstairs, Youll Find Four Generously Sized Bedrooms, Including A Primary Suite Complete With A 5-Piece Ensuite And A Walk-In Closet.The Beautifully Finished Basement Adds Another Level Of Comfort And Entertainment, Featuring A Brand New 3-Piece Bathroom And A Stunning Wet Bar With Granite CountertopsPerfect For Hosting Gatherings And Creating Memorable Moments With Friends And Family.Situated On A Picturesque Street Just A Short Walk From The Waterfront, This Move-In-Ready Home Is Perfect For Family Living In A Great Community That Truly Feels Like Home! (id:53661)
5563 Wesson Road
New Tecumseth, Ontario
Indulge in the epitome of country living with 5563 Wesson Rd, an exquisite custom-built Normerica Timber Frame Executive Home. Situated amidst the serene beauty of a 12-acre mature pine forest, this residence offers a tranquil retreat reminiscent of a perpetual vacation. Boasting an array of upscale features, this property is designed to impress even the most discerning buyer. Recently enhanced with a new boiler in December 2023, the home ensures optimal comfort and efficiency with energy-efficient radiant in-floor heating throughout. Additionally, the allure of the residence is further accentuated by the recent addition, as well as a cedar wrap-around deck with brand-new railings in 2024, providing the perfect setting for outdoor relaxation and entertainment. Upon entering, guests are greeted by the grandeur of vaulted ceilings, multiple balconies and entrances, hinting at the property's potential for accommodating extended family or guests with ease. The focal point of the main great room is a magnificent granite stone floor-to-ceiling fireplace & wall of windows, evoking a sense of warmth and sophistication. With an abundance of features too numerous to enumerate, experiencing this unparalleled residence in person is essential to fully appreciate its splendor. Don't miss the opportunity to make this extraordinary property your own and create lasting memories! Addition completed 2018, New Septic bed 2018, Most windows & doors have had the glass replaced in the last 2 years. (id:53661)
5531 Black River Road
Georgina, Ontario
Beautiful All Brick Bungalow On Huge, Fully Fenced Mature Lot! Well Cared For Home Shows Pride Of Ownership, Gorgeous Updated Kitchen W/Custom Backsplash & S.S. Appliances. Dining Room With Hardwood & W/O To Deck, Hot Tub & Rear Yard. Lovely Living Rm W/Large Picture Window, Classic W/B Fireplace & Hardwood Floor. 2 Spacious Bdrms On The Main Fl W/Updated Broadloom. Updated Bathroom W/ Upgraded Cabinetry, Fixtures & Flooring, Double Sinks & Deep Bath Tub. (id:53661)
42 Foxberry Road
East Gwillimbury, Ontario
This stunning home, located on a premium pie-shaped lot, offers nearly 3000 square feet of beautifully designed living space. The open-concept layout features 9-foot ceilings, creating a spacious and airy atmosphere. The modern eat-in kitchen is equipped with a large center island, breakfast bar, quartz countertops, and stylish lights/ pot lights. The dining area provides a walkout to the deck and backyard, making it ideal for entertaining. The formal family room includes a cozy gas fireplace for added warmth and comfort. Upstairs, you'll find four generously sized bedrooms, with the convenience of a second-floor laundry room. The custom-finished lookout basement apartment, accessible through a separate entrance, includes a fifth bedroom, a 4-piece bathroom, a second laundry, a full kitchen, and a built-in sound system. Close public and catholic shool.. (id:53661)
41 Brunet Dr
Vaughan, Ontario
Must-See Corner Townhome in Vellore Village!Bright and spacious 3-storey corner unit featuring 3 bedrooms, 4 bathrooms, and stunning floor-to-ceiling windows throughout. Includes a double car garage plus 1 driveway space (total 3 parking). Ground-level family room easily converts to a 4th bedroom or home office. Enjoy a sun-filled kitchen with breakfast nook, large windows, and walk-out to balcony. The primary bedroom offers a 3-pc ensuite with frameless glass shower and walk-in closet. Steps to parks, shops, restaurants, hospital, GO Station, subway & more. A must-see! (id:53661)
137 Meadowhawk Trail
Bradford West Gwillimbury, Ontario
Original Owner of this sparkling 4 bed beauty on a premium lot across from park! **Finished top to bottom over 2800 sq ft of living space with upgrades and updates galore! **** all new top end laminate flooring all 3 levels plus stairs, Large welcoming foyer , 2 pc bath w/updated vanity, large open dining room adjacent to an area which currently has piano and leaves many furnishing possibilities, bright well designed 2 tone kitchen is a chef's dream w/extended maple island w/accenting maple shelving + extended cabinets, custom bench, top end appliances and range hood, crisp white subway tiled backsplash, eating area has w/o to rear yard and is open to family room w/gas fp and upgraded mantel, this area is accented with custom b/i cabinets/shelving and large picture windows. ***Main floor laundry w/ garage access totally remodeled, **all new countertops in baths/kitchen/laundry, upper level w/ spacious flow and large closets, 4 bed , 2x 5pc baths w/refinished cabinets, upgraded faucets, ensuite w/soaker tub + stand up shower w/new glass door, ***newly finished lower level offers large space, rec room, exercise area, bonus office/storage area and rough in large bath! **Fully fenced rear yard w/extensive stone work + custom shed w/hydro, natural gas bbq hook up, absolutely stunning! Large drive w/double garage and garage door opener, c/air, **generac full generator approx 2 yrs new, alarm system (buyer to arrange subscription if being used) ***all new tall baseboards throughout all 3 levels, master closet w/upgraded storage system, newer posts/stair treads matching the new flooring, excellent park location close to library and BWG Leisure center, schools and amenities close by, public transit as well. This house is remodeled to show like a new home. You will fall in love with the decor/ lighting/ window coverings and the general condition of everything about this property. Don't delay, book your viewing of this showpiece and buy the home you have been dreaming of! (id:53661)
Basemen - 202 Glenada Court
Richmond Hill, Ontario
Newcomers & Students Are Welcome. This Is an All Inclusive, Partially Furnished One Bedroom Unit In The Basement With Brand New Appliances And Brand New Washer & Dryer. Everything In This Unit Recently Renovated. Huge Breakfast Area And Bedrooms And Big Tv Room. Minutes Away From Yonge & Major Makenzie Bus Station. All utilities included (Heat, Hydro, Water) Laundry is shared with the other unit is basement. (id:53661)
294 Sunset Beach Road
Richmond Hill, Ontario
Welcome to a truly exceptional Custom-Built Home, where thoughtful design meets everyday comfort and understated luxury, all nestled in a quiet Richmond Hill neighborhood. Crafted to accommodate the diverse needs of todays families whether Multigenerational Living, remote work, or hands-on hobbies, this home blends elegance, functionality, and versatility in every detail. Boasting four spacious bedrooms, including two primary suites one conveniently located on the main floor for accessibility and another upstairs for added privacy. This layout is ideal for hosting extended family or overnight guests. Both suites feature generous proportions and refined finishes that elevate everyday living. At the heart of the home is a chef-inspired kitchen equipped with sleek cabinetry, stainless steel appliances, and a large island perfect for both casual meals and effortless entertaining. Working from home? A dedicated office with its own private entrance and automatic door opener provides the perfect space for a home-based business or quiet productivity. For movie nights, enjoy a private home theatre designed to deliver a true cinematic experience all without leaving your home. Step outside to your private backyard oasis, complete with a custom stone fireplace, a mounted outdoor TV and a secluded hot tub - the ultimate setting for cozy evenings under the stars. The garage is a car enthusiasts dream, featuring a car lift for maintenance or displaying prized vehicles. Adjacent to it, a separate workshop offers ample space for tools, storage, and hands-on projects - ideal for contractors or passionate hobbyists. Whether you're raising a family, caring for loved ones, running a business, or indulging your passions, this home offers the flexibility and comfort to grow with you. A rare blend of style, warmth, and practical luxury this remarkable home is ready to welcome you. (id:53661)
Bsmt - 75 Hamilton Drive
Newmarket, Ontario
Two Bedroom Renovated Basement Apartment In A Quiet Street In A Very Desirable Area Of Newmarket. Separate Entrance To Basement Provodes Endless Possibilites. Located Close To Public, Catholic Elementary Schools & French Immersion. Close To 404 And Hospital - 2 Parking Spots In Driveway ** Extras** 1/3 Of All Utility (id:53661)
28 Mcknight Crescent
New Tecumseth, Ontario
Beautiful 3 bedroom home located on a quiet and desired crescent . Ideal home for first buyers or for small family Finished top to bottom. Large pie-shaped lot with a deck and patio. Walking distance to schools, shopping, recreation center and day care Three good-sized bedrooms, master with ensuite bathroom & walk in closet! Updated kitchen with ss appliances & granite countertops . New energy efficient windows installed in 2024 and many more. This Area Features The Tottenham Conservation Park, Outdoor And Indoor Skating Rinks, The Caledon Trailway Path And The South Simcoe Railway Heritage Steam Train (id:53661)
2230 Spring Street
Innisfil, Ontario
A rare opportunity to own 4.6 acres with endless potential, situated in a cul-de-sac off Innisfil Beach Road. The neighbouring property at 2252 Spring St (2.56 acres) a fully serviced lot is included in the purchase. The home sits on a stunning 2-acre parcel, surrounded by mature weeping willow trees that frame a tranquil, running water pond offering the serene escape from city life you've been searching for. This 4-bedroom, 2-bathroom home has been fully renovated, featuring a bright, open-concept kitchen with a gas stove and stainless steel appliances. The family room impresses with rustic reclaimed wood beams and a stone fireplace. The upper level boasts four spacious bedrooms and upgraded bathrooms throughout. A finished basement adds to the expansive, multi-level living space. The backyard is an entertainer's dream, with a large, recently constructed deck, an above-ground saltwater pool overlooking nature, and a fully fenced garden. Scattered fruit trees throughout the property add to its charm, creating a true natural haven. **EXTRAS** Neighbouring property 2252 Spring St (2.56 Acres) comes with the purchase (Taxes for 2252 Spring St- $800.78) - Furnace- 2018, Air Conditioner- 2018, Hooked up to Municipal Sewers in October 2022 (1287.40 Built into Taxes Until 2032) (id:53661)
567 Brownridge Drive
Vaughan, Ontario
Location! Location! Spacious 4 Bedroom Detached House In High-Demand Thornhill! Located Close To Everything. Features Large Eat-In Kitchen W/Wall Pantry & W/O To Deck & Fenced Yard. Main Floor Family Room/Office With Fireplace, French Door Entry To Combined Lr/Dr. Sun-Filled Foyer. Use Of Existing Fridge, Stove, B/I Dishwasher, Microwave, Washer, and dryer. Finished Basement with 3 pc. Washroom and wet bar. Great For Entertainment. Close to High Ranking Schools, Promenade Mall, Groceries, T&T, Shopping, Viva, Bus Stations, Minute to HWY 7, 407 and much more. (id:53661)
5427 Ravenshoe Road
East Gwillimbury, Ontario
Incredible live-work opportunity in a prime East Gwillimbury location on a beautifully private 12.36-acre parcel with excellent exposure just minutes from Highway 48 and 404. This versatile property features a 1,500 sq. ft. workshop with heated floors, 11-ft ceilings, and a large loft, plus a connected 900 sq. ft. office/showroom with partial vaulted ceilings, heated floors, and a gas fireplace. An additional 1,000 sq. ft. 5-bay garage boasts 14-ft ceilings, heated floors, and a hoist ideal for any home business or hobbyist. The solid brick raised bungalow showcases exquisite craftsmanship, a custom cherrywood kitchen, 3 fireplaces, large above-grade windows, and a finished lower-level in-law suite. A triple car garage with a loft adds a second in-law suite, plus a 12x32 ft detached garage and 12x40 ft drive-through garden shed offers ample storage. Enjoy the stunning pond with a fountain, perfect for swimming, hockey, or simply relaxing an extraordinary property with endless potential! Walk out to an expansive composite deck featuring two gazebos and a hot tub for the perfect outdoor retreat. The home is equipped with a tankless hot water system and propane furnace, while the workshop, showroom/office, and 5-bay garage all benefit from a new propane furnace for in-floor heating. (id:53661)
42 Alice Street
East Gwillimbury, Ontario
Experience Luxury & Innovation At Its Finest! Custom-Built 4+1 Bed, 6 Bath Detached Home With No Expense Spared. Built On An ICF Foundation W/ Soaring 10.5 Ft Basement Ceilings, Fully Spray-Foamed Incl. Garage & Attic. Stone & Brick Exterior W/ Composite Deck, Aluminum Railing & Driveway For 6 Cars. Oversized 3-Car Garage W/ EV Charger Readiness, High-Lift Openers, & Future Sauna Wiring.Interior Boasts 7.5 Wide Hickory Engineered Hardwood, 8 Ft Solid Doors, 200 Amp Service, Elevator, 2 Offices, Private Gym W/ Mini Kitchen, Bourbon Room, Hot Tub & Walk-In Pantry. Chefs Kitchen W/ 48 Wolf 8-Burner Stove, Pot Filler, Quartz Counters, Full-Height Cabinets, Custom Hood, Side-By-Side 33 Electrolux Fridge & Freezer, Bosch Dishwasher, Wine Fridge In Island, & Solid Wood Island W/ Sink.Custom Wine Rack In Dining, Bar Lounge, Smart Toilets W/ Bidets, Designer AquaBrass Rain Showers, Heated Floors In Main & Primary Baths, Soaking Tub In Primary Ensuite, Custom Walk-In Closets. Dual Furnaces, HRVs & A/Cs For Efficiency. Approx. 150 Pot Lights, Aria Vents, Exterior Soffit Lighting, Gas BBQ & Dryer, Keyless Entry, Wired For Audio/Internet/Security W/ 11-Camera Alarm System. Electric 2-Way Privacy Fireplace In Primary. Truly A One-Of-A-Kind Luxury Home! (id:53661)

