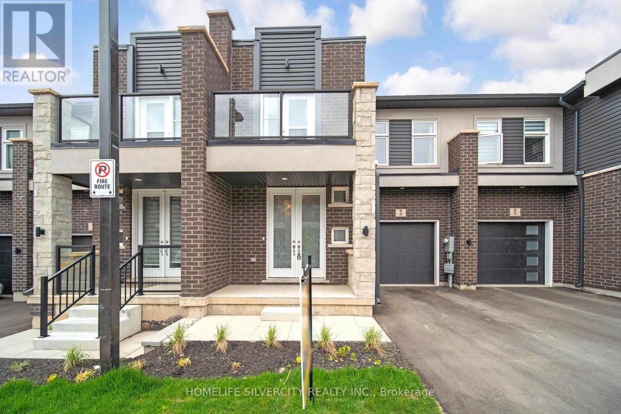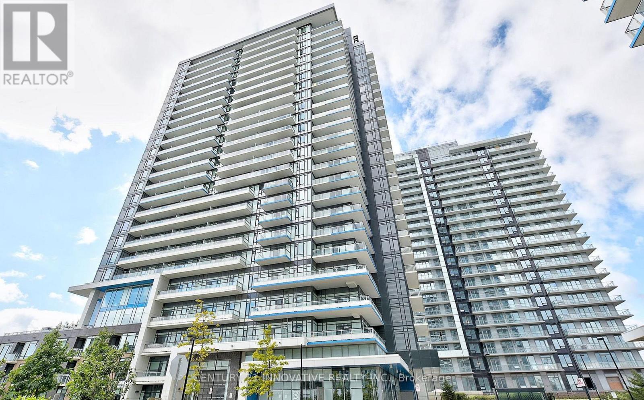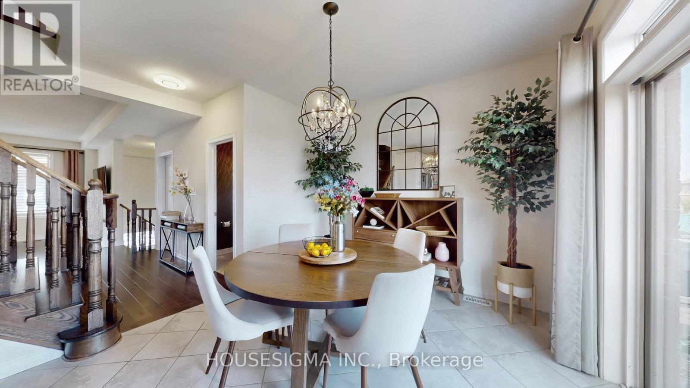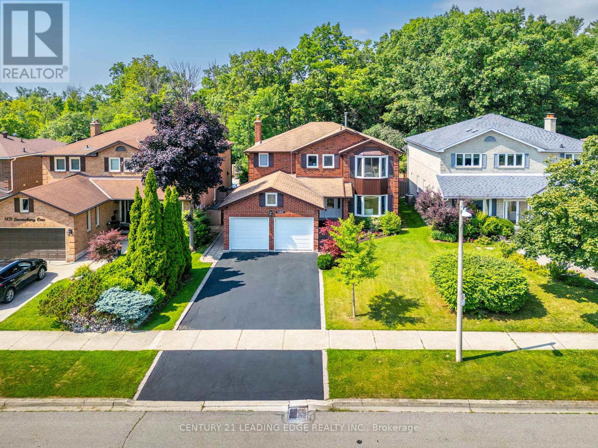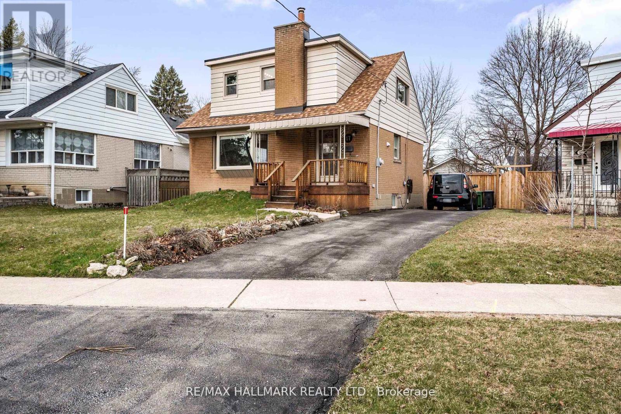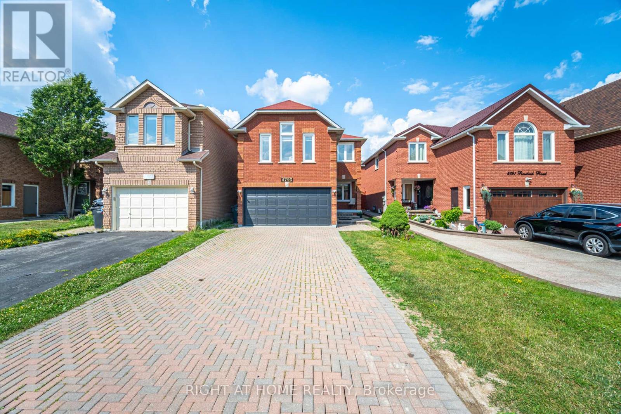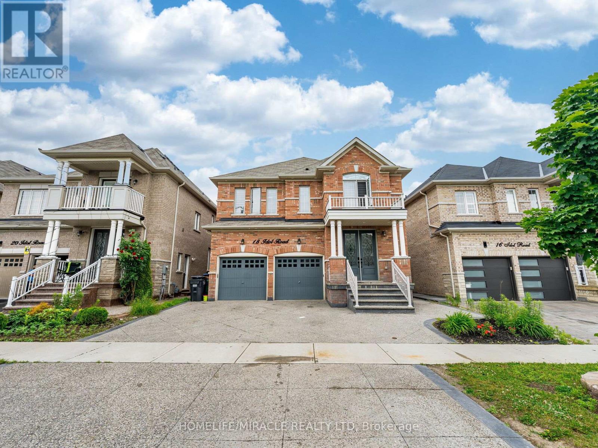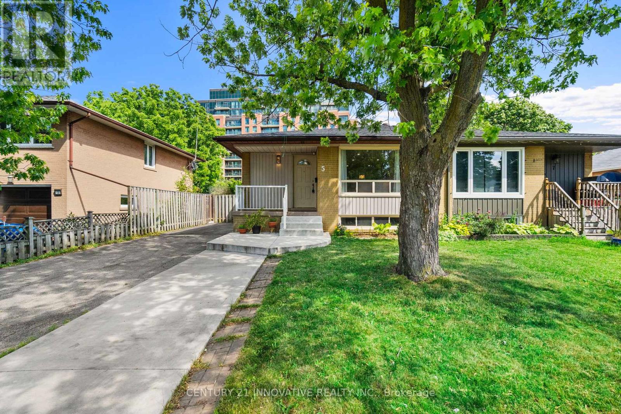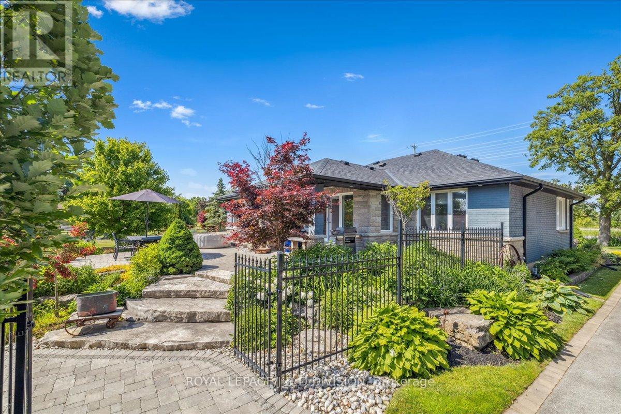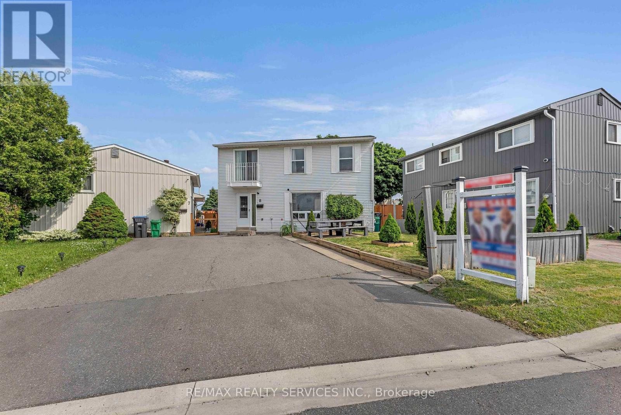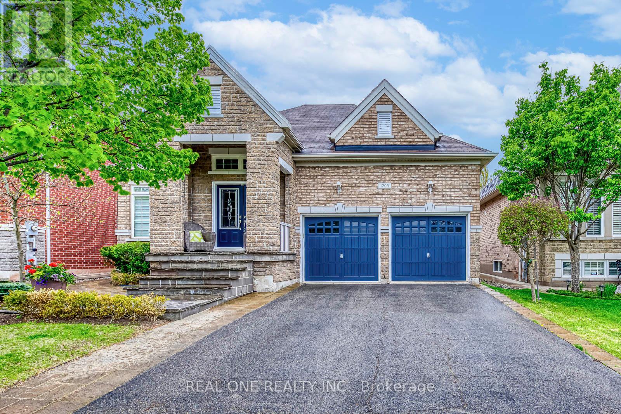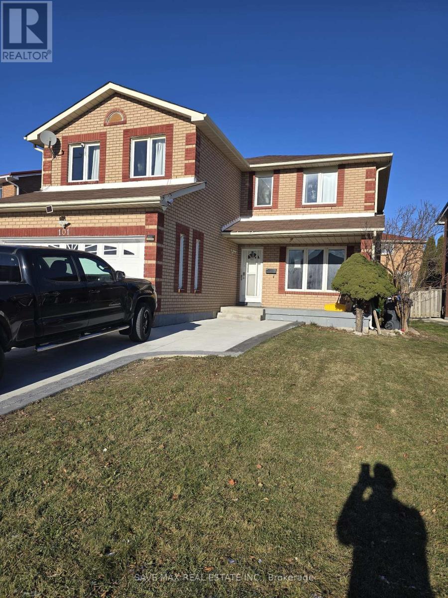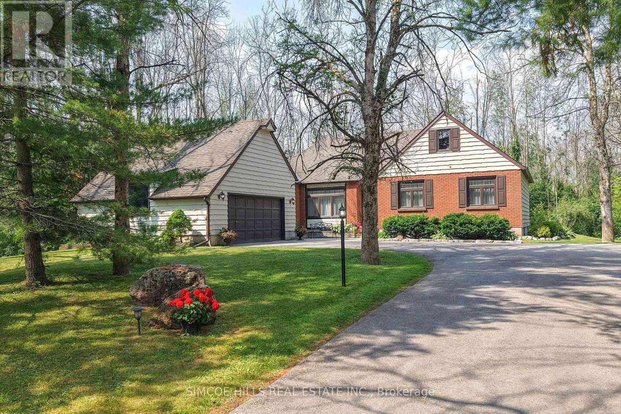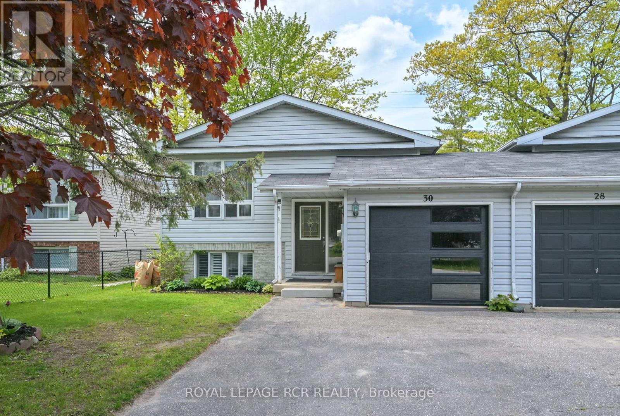307 - 408 Dundas Street S
Cambridge, Ontario
Experience modern comfort in this beautifully designed 2-bedroom, 2-bathroom condominium, offering 861 sq. ft. of stylish interior living space plus a 129 sq. ft. private balcony. Nestled in a boutique-style, low-rise building, this well-maintained unit showcases 9-foot ceilings, elegant pot lights, and upscale finishes throughout. The contemporary kitchen features soft-close cabinetry, quartz countertops, and stainless-steel appliances, including a built-in microwave, stove, fridge, and dishwasher. Enjoy abundant natural light from large south-facing windows that extend to a spacious balconyideal for morning coffee or evening relaxation. Additional highlights include ensuite laundry, one surface parking space, custom blinds, and a full appliance package including washer and dryer. The building is beautifully managed and offers amenities such as a ,Party room, children's play area and ample visitor parking. Perfectly located close to shopping centres, restaurants, coffee shops, banks, schools, and public transit, with quick access to Highway 401 and downtown. Surrounded by commercial and industrial hubs, this property is an ideal choice for working professionals seeking convenience, comfort, and a vibrant urban lifestyle. (id:53661)
47 - 314 Equestrian Way
Cambridge, Ontario
Welcome to this beautiful townhome in the most vibrant and convenient location of newer community , offering the perfect blend of comfort, functionality, and style. Featuring 3 spacious bedrooms plus a versatile loft , and 2 modern bathrooms, this home is ideal for small families and investors to get into the market. (id:53661)
1453 Milburough Line
Hamilton, Ontario
Located at the high-visibility corner of Milburough Line and Carlisle Road, 1453 Milburough Line is a rare commercial agricultural property in the heart of Carlisle an increasingly popular rural destination for tourism, cycling, and local food ventures. Just a short drive from Toronto and U.S. border, the area attracts consistent traffic and growing demand for agri-tourism, on-farm retail, and value-added ventures.This 37.68-acre site combines rural charm with high-functioning commercial infrastructure. The1,550 sq ft cidery and retail space is licensed for tastings, sales, and events, and features two 14x12 ft drive-in doors, removable French doors for loading or event configuration, 15 ft ceilings, industrial-grade flooring, and 3 washrooms. Open lawn space provides opportunity for outdoor events, seasonal markets, or functions, with ample paved parking on site. The 6,070 sq ft food-grade facility is attached and includes cold storage, radiant propane heating hookups, high ceilings (up to 17 ft), a distillery with tank and exhaust infrastructure, a supervisors office, staff washroom, and secure loading logistics with interior and exterior grade-level doors. The 640 sq ft commercial area also suits use as a secondary suite or office. Also included is a 2,000 sq ft drive shed with 13 ft ceilings and a 12 x 12 ft overhead door, a1,330 sq ft lean-to for pallet storage, and a premium garage workshop with 6-zone in-floor heating, hoist, insulated storage bay, and central vac ideal for agricultural, mechanical, or distribution purposes. Zoned agricultural with a wide range of permitted uses, the property includes two septic systems, two drilled wells, Bell Fibre internet, transferable liquor licenses, and an established wholesale and retail network. The detached raised bungalow 3+2 bdrms and 3 baths residence also offers living, staff housing, or rental income, making this a multi-purpose investment with immediate commercial and residential functionality. (id:53661)
1453 Milburough Line
Hamilton, Ontario
Welcome to 1453 Milburough Line - an extraordinary countryside estate set on 37.68 gently rolling acres in one of Carlisle's most desirable and emerging rural communities. Located on a quiet paved dead-end road, this rare property offers exceptional exposure and access to the vibrant agri-tourism activity of the area. A destination for cyclists, tourists, and day-trippers from Toronto and U.S. border, this scenic setting supports both lifestyle and income-generating uses. 28 +/- acres planted apple orchard with 8+/- acres for vegetables, sunflowers, lavender, hops or other specialty crops. The fully licensed cidery, distillery & retail space, plus a sprawling 3+2 bedroom raised bungalow perched on a hill with panoramic views of the countryside and orchard. Ideal for multigenerational living, staff housing, or as a rental income opportunity, the residence offers 3,700+ SF of finished space. The main level is carpet-free with hardwood and tile flooring, and features a spacious eat-in kitchen with walk-out, formal dining & living rooms with a wood-burning fireplace. The principal includes a private 3-pc ensuite. Updated windows, pot lights, central air, central vacuum, and a forced air furnace (2021) provide modern comfort. The finished basement offers 2 additional bedrooms & bathroom with above-grade windows, an office, and a walkout to an enclosed hot tub room perfect for extended family or guest/farm help accommodation. The attached 2 car garage adds to the convenience, while recent shingles (2023) enhance peace of mind. The fully licensed cidery, distillery, retail & storage with 15-ft ceilings, shipping, washrooms & ample paved parking. The distillery has cold storage plus more insulated, heated space with drive-in doors for a wide range of permitted uses. Bell Fibre, liquor licenses, wholesale & retail network, make this a multi-purpose investment. Live, work and grow all in one place while also having the flexibility to support income or farming-related uses. (id:53661)
4 - 5672 Dorchester Road
Niagara Falls, Ontario
Welcome to 5672 Dorchester Rd Unit 4 a stylish, nearly new 3-bedroom, 3-bath townhouse in the heart of Niagara Falls. Just one year old, this home offers modern finishes, an open- concept layout, and all appliances included. Whether you're a growing family or a savvy investor, this property is the perfect blend of function and flexibility. Enjoy a bright, spacious kitchen, a cozy family room ideal for gatherings, and three well-sized bedrooms including a private primary suite with ensuite. Located minutes from top schools, parks, shopping, and transit, this home is move-in ready and packed with potential. Don't miss your chance to own a piece of comfort and convenience in one of Niagara's most sought-after communities. (id:53661)
33 - 1396 Upper Ottawa Street
Hamilton, Ontario
Welcome to this charming 2-storey townhouse with a fully finished basement, offering a perfect blend of comfort, space, and convenience. Situated within walking distance to shopping, restaurants, parks and public transit, this home provides an easy lifestyle with everything you need close at hand. Quick access to the highway makes commuting a breeze. With generous living space across three levels, this home is move-in ready and offers excellent value for buyers looking to step into homeownership. Dont miss this opportunity to own in a well-connected, family-friendly neighborhood! (id:53661)
36 Lake Shore Drive
Toronto, Ontario
It's cooler by the lake and this Tudor-style gem is the epitome of lakeside living! This home is an ideal condo/townhouse alternative: low maintenance living but done in a detached home. Location location location!! Truly cannot be beat! Brimming with character and thoughtful updates, this 2-bedroom, 2-bathroom home offers the perfect blend of charm and functionality. The open layout makes smart use of every inch, with the added bonus of a high basement - tons of storage now and loads of potential for future expansion. 2-car parking on a private drive, easy access to major highways. Popular Prince of Wales park with a skating rink is just across the low traffic street. Imagine curling up by the wood-burning fireplace on a crisp fall day, or walking your paddle board to the lake to enjoy a summer morning paddle. This is your cottage in the city. A truly special place to put down roots and make lasting memories. Don't sleep on this opportunity, this is truly a one of a kind home. (id:53661)
901 - 5105 Hurontario Street
Mississauga, Ontario
Brand New, Spacious 1 Bedroom + Den Condo with 2 Bathrooms, Parking, and Locker in the Heart of Mississauga!This bright and beautifully designed east-facing unit features 9-foot ceilings and a modern open-concept layout. The versatile den can serve as a second bedroom or a home office. Enjoy a stylish kitchen with a functional island, built-in stainless steel appliances, and quartz countertops.Conveniently located near public transit, major highways, and just steps from Square One Shopping Centre, grocery stores, restaurants, the Central Library, Living Arts Centre, and Civic Centre.Includes one parking space and a storage locker.Exceptional Building Amenities:Indoor swimming pool, whirlpool, sauna, fully equipped gym, yoga studio, party room, cards room, private entertainment room, sports lounge, and soon-to-open outdoor terrace with gardens and lounge space (id:53661)
5322 Bushelgrove Circle
Mississauga, Ontario
Welcome to this charming home, quality-built by Daniels Homes! A very private setting end unit townhome, part of a 4-house row, offers a sense of exclusivity, similar to a semi-detached home. It is ideally situated on a quiet circle in the heart of Erin Mills, known for its exceptional lifestyle within the GTA. This immaculate home boasts a sunny, spacious, and practical layout with a desirable South & East-facing backyard. The main level features a large great room, and a kitchen with a breakfast bar opens to the dining room. The breakfast area provides a pleasant view of the front yard. The large primary bedroom serves as a true retreat, complete with a walk-in closet, an additional closet, and a 4-piece ensuite bathroom. The two additional bedrooms are generously sized. The finished basement includes above-grade windows, pot lights, and a dedicated office space. Garage access directly to the main floor, and many windows also in all washrooms, landscaped yards. Enjoy your morning coffee or tea on the large and private porch, outdoor activities in the South and East-facing backyard. Long driveway offers two parking spaces with no sidewalk. This home is steps away from top-ranked John Fraser and St. Aloysius Gonzaga schools, ensuring excellent educational opportunities. You'll be just minutes from the Community Centre, Erin Mills Town Centre, and a wide variety of vibrant community offerings rich in arts and culture, endless shopping and dining options, and local farmers markets. Grocery stores, Credit Valley Hospital, medical facilities, parks, sports fields, and sports courts are also close by. Commuting is easy with a nearby Go Bus Terminal and quick access to Highways 403, 407, 401, and the QEW. Experience the perfect combination of Comfort, Elegance, and Convenience the epitome of Ideal Living! (id:53661)
801 - 2560 Eglinton Avenue W
Mississauga, Ontario
Welcome to this beautifully maintained and freshly painted unit in one of Mississaugas most sought-after locations. Situated across from Erin Mills Town Centre and Credit Valley Hospital, this home offers unmatched convenience with easy access to parks, trails, top-rated schools, restaurants, Highway 403, transit, and GO. Step inside to a thoughtfully designed open-concept layout featuring high-quality laminate flooring throughout. The modern kitchen boasts ample storage, stainless steel appliances, a stylish tile backsplash, and a breakfast barperfect for everyday living and entertaining. The spacious living and dining areas flow seamlessly, ideal for cozy movie nights or hosting guests. The generously sized primary bedroom includes a large walk-in closet and oversized window that fills the space with natural light. Enjoy warm summer evenings on your private balcony, or make use of the buildings upscale amenities including a 24-hour concierge, fitness studio, party room, and a beautifully landscaped outdoor terrace with BBQ facilities. Lovingly cared for and freshly painted by the current owner, this move-in-ready unit is priced to sell. Dont miss your chance to own in a prime Mississauga location! (id:53661)
Main - 295 Indian Road
Toronto, Ontario
Step into a once-in-a-lifetime experience with this stunning heritage-designated home available for a short-term rental. Steeped in history and brimming with character, this oneof-a-kind property blends timeless architecture with an idyllic garden. From its original high ceilings to its cozy niches and grand living spaces, every corner tells a story. Included in your stay are professional cleaning and gardening services, allowing you to fully enjoy the charm and tranquility of this exceptional all-inclusive residence. Perfect for those seeking aunique, elevated lifestyle in a home thats truly unforgettable Don't miss out on this opportunity to live in one of Toronto's most sought-after areas! Excellent transit options include streetcar right outside your door, close to Dundas West station and UP Express. This unit is nestled right in the heart of Roncesvalles Village, just steps from cafes, bakeries, boutique shops, and local markets. From here you can quickly access High Park, waterfront trails, and Queen West. It is a friendly, community-oriented neighborhood with a unique mix of city buzz and laid-back charm. Short-Term Rental 6-Month Lease Only (id:53661)
41 Ladbrooke Road
Toronto, Ontario
Welcome to this fully upgraded and meticulously designed backsplit offering 5 spacious bedrooms, 3 luxurious washrooms, and over 2,200 sq ft of beautifully finished living spaceplus an additional 700 sq ft of storage in the crawl space and cold room.Featuring a custom-designed kitchen and vanities with quartz countertops, frameless glass showers, and elegant washroom finishes. Enjoy the comfort of heated floors and smart appliances throughout, including a smart Generation 4 Nest thermostat and a stunning custom stone marble accent wall with a smart fireplaceremotely controlled via Alexa.Every detail has been thoughtfully curated: frameless glass railings, modern shaker doors, new roof, windows, and doors. The home includes two separate laundry areas and a private side entrance, offering in-law suite potential.Step outside to a newly built fence and professionally designed landscaping, ideal for entertaining with multiple seating areas, a gazebo, and a firepit zone perfect for outdoor dining.Located in a family-friendly neighborhood close to top-rated schools, parks, and with easy access to major highwaysthis home truly has it all. (id:53661)
Basement - 26 Algarve Crescent
Toronto, Ontario
One Bedroom Basement Apartment, Convenient Location With Walk Up. This Open Concept Unit Features Tile Floors Throughout, Private Laundry And A Generous Kitchen With Ample Storage And Counter Space, Well Maintained, Offered At $2500.00/Month *St Clair and Old Weston Road *Steps to TTC *Renovated one Bedroom *One Full Bathroom *Refaced kitchen and bathroom *cabinets, new quartz countertops, * New sinks and faucets. *New backsplash in kitchen. *New toilet in Bathroom. *New fridge and stove. *Freshly painted throughout *New Window coverings *Well Maintained Lower Level *Close to All Amenities *No Pets *Non Smoker *No Parking (id:53661)
44 Oxenden Crescent
Toronto, Ontario
Welcome to 44 Oxenden Crescent a charming family home on a quiet, tree-lined street in the sought-after Erin gate Centennial West Deane neighborhood. Sitting on a spacious 93.338 x 50.01 ft lot, this home features a bright, open-concept layout with a beautiful chef-inspired kitchen with stainless steel appliances, and a large island. The finished lower level includes ample living space with hardwood flooring, a cold room with built-in shelving, and a crawl space for additional storage. Major upgrades include a new roof (2024), with the furnace, A/C, and hwt (2017). Steps to top-rated schools, TTC, shopping center, and just minutes to Hwy 427/401 and Pearson Airport. Nature lovers will appreciate nearby Centennial Park which offers year-round recreation, including skiing, golf, hiking, skating and many more. A move-in ready gem ideal for families, professionals, or investors! (id:53661)
4 Oasis Trail
Halton Hills, Ontario
A showstopper from the moment you arrive, this beautifully maintained Detached residence welcomes you with a grand open-to-above foyer and gleaming hardwood floors throughout. The sun-filled, eat-in kitchen is a dream, featuring sleek stainless steel appliances and flowing effortlessly into a spacious family and dining room. French doors open onto a private outdoor deck, perfect for entertaining under the stars. Upstairs, you'll find three generously sized bedrooms and four elegant bathrooms. The lower-level rec room with its own private entrance and walkout offers endless possibilities: guest suite, home office, or a fourth bedroom retreat. Enjoy the luxury of an oversized garage door (ideal for SUV), and extended 2 car driveway, updated concrete front steps, California shutters, and stylish modern lighting. The fully fenced backyard adds privacy and tranquility, making it an ideal outdoor escape. All of this just steps from schools, the Gellert Community Centre, Norval Church, and only 8 minutes to Georgetown GO. This is more than a home, its a lifestyle. Turnkey, timeless, and full of potential. (id:53661)
7610 Black Walnut Trail
Mississauga, Ontario
Stunning Starter in Sought-After Lisgar! Your Mississauga Dream Begins Here! Welcome to a beautifully maintained 3-bedroom, 3-bath detached gem nestled in the heart of family-friendly Lisgar, Mississauga. Whether you're a first-time home buyer or a savvy investor, this home checks every box-and more! Boasting an additional bedroom in the finished basement. It offers ideal space for growing families, in-laws, or potential rental income. The main level is bright and open, with an intuitive layout perfect for entertaining, relaxing, or working from home. Upstairs, you'll find spacious bedrooms, including a primary suite with an ensuite access and ample closet space. Top-rated schools, multiple parks, and safe, walkable streets make this the ultimate family-friendly location. You're steps from Lisgar GO Station, close to Highway 401/407, and surrounded by shopping hubs like SmartCentres Meadowvale, grocery stores, and trendy cafes. Plus, enjoy nature getaways with nearby Osprey Marsh Trail and LakeAquitaine Park just minutes away. Located in a tight-knit community with friendly neighbors and a suburban feel, yet just a short drive to Toronto, Waterloo or Niagara. This is more than a house-it's your next chapter waiting to be written. Don't miss out! (id:53661)
1482 Queensbury Crescent
Oakville, Ontario
**OPEN HOUSE JULY 19 1PM-4PM AND JULY 20 1PM-4PM** Welcome to this beautiful detached home in one of Oakville's most desirable neighborhoods. 1482 Queensbury Crescent sits on a private ravine lot backing into Oakville Park. Meticulously maintained family home nestled on a quiet road. This sun-filled 4 + 2 bedroom, 5 bathroom home offers over 3,800 sq. ft. of finished living space. The main floor features a renovated kitchen with quartz countertops, high end cabinetry, soft-close drawers, stainless steel appliances, and a spacious breakfast area that walks out to a private backyard oasis, perfect for entertaining or relaxing. Enjoy hardwood floors, smooth ceilings & pot lights throughout, freshly painted and thoughtfully upgraded, cozy family room with fireplace, large dining room and laundry room. Upstairs, step into four generously sized bedrooms, including a serene primary suite with a den, a walk-in closet and an ensuite bathroom. The Basement, this is a true revenue opportunity, with Sheridan College seconds away, this 2 bedroom, 2 bathroom apartment is perfect for additional rental income. This basement also offers a full kitchen and its own separate entrance. The home, with close proximity to wonderful parks, trails, top-rated schools(8.4) and all major amenities, located in the heart of Oakville. Additionally, a short drive to the GO station and QEW to make commuting simple. This home has it all, A true gem! Dont miss this rare opportunity! (id:53661)
41 Youngestar Trail
Brampton, Ontario
Step inside and fall in love! This home is the definition of turn-key luxury. Welcome to 41 Youngestar Trail a fully renovated 4+1 bed, 3+1 bath showstopper on the Brampton/Vaughan border! Boasting over 3,000 sq ft of beautifully finished living space across the upper and lower levels, this home is loaded with modern upgrades and thoughtful design. Renovations throughout were completed in 2024, including a new furnace (2023), roof (under 10 years) with warranty until 2030, plus a luxurious new front and custom garage door (2024) that add a refined touch of elegance. Enjoy a bright, open-concept main floor with elegant finishes, a designer kitchen, and spacious living areas perfect for entertaining.Upstairs features 4 generous bedrooms, including a dreamy primary suite. The finished basement with high ceilings and a separate entrance includes a full bath, large rec area, and an additional bedroom perfect for in-laws, guests, or potential rental income. Located just minutes from Hwy 427, top-rated schools, shopping, parks, and more this is a rare gem in a highly sought-after neighbourhood! (id:53661)
17 Tofield Crescent
Toronto, Ontario
Property sold as is, as per Schedule A Sellers Schedules A, B, and C to be attached to all Offers. All measurements, taxes, and lot sizes to be verified by the Buyer. $49,000.00 deposit required. Seller has no knowledge of UFFI Warranty. The Seller makes no representation or warranty regarding any information which may have been input into the data entry form. The Seller will not be responsible for any error in measurement, description or cost to maintain the property Rental Items: Hot Water Heater, if rental, and any other items which may exist at the property, if rentals. 48 business hours irrevocable required on all Offers. Property must be listed on MLS for at least 7 days prior to review of any Offers. Buyer agrees to conduct his own investigations and satisfy himself as to any easements/rights of way which may affect the property. Property is being sold as is and Seller makes no warranties or representations in this regard. (id:53661)
1466 Willowvale Gardens
Mississauga, Ontario
Bright, functional and move-in ready 5+1 bedroom, 5-bathroom home perfect for families who need both room to grow and flexible living space. The main level features open-concept living and dining areas with hardwood floors, a warm family room with a fireplace, and a large kitchen with walk-out access to the backyard. Upstairs, a bright skylight brings natural light into the hallway, leading to five spacious bedrooms.The primary bedroom offers a walk-in closet and a spa-like ensuite that includes a Jacuzzi tub and steam shower. Two of the secondary bedrooms shares a thoughtfully designed Jack and Jill bathroom, perfect for siblings. Theres also a bonus room with its own staircase perfect for a home office, study or playroom. Downstairs, the finished basement adds even more functionality with a full second kitchen, bar, bedroom, and full bathroom. A solid concrete driveway offers ample parking and fully fenced yard offers privacy and space for outdoor enjoyment. Central vacuum and built-in- microwave are being sold as-is. (id:53661)
110 - 4879 Kimbermount Avenue
Mississauga, Ontario
Updated Ground Floor 1+1 with over 650 SqFt plus your own Walk-Out Garden Terrace! Highly Desirable Erin Mills Location with Shopping, Transit , Hospital and Schools Nearby. Freshly Painted and New Laminate Floors! Owned Parking Space and Locker, In-Suite Laundry and the Large Den is Perfect for a Home Office! Low maint. fees Include Heat, Hydro & Water! Great Amenities that include 24Hr Concierge, Indoor Pool, Gym, Party Rm and More! (some photos virtually staged) (id:53661)
1709 - 21 Park Street E
Mississauga, Ontario
Welcome Home To Tanu. Two Year New Luxury Building Located In The Heart Of Vibrant Port Credit. Open Main Living Area with Spectacular Lake and Skyline Views. Two Bedrooms & Two Full Baths. 1250 Sq Ft Of Total Living Area Including 305 Sq Ft Balcony With Sweeping Panoramic Views Of Downtown Mississauga,Toronto, Port Credit Marina And Lake Ontario. Full Size Modern Kitchen With Built-In European Appliances. 10 Foot Ceilings And Smart Home Technology. Rent Includes One Underground Parking Spot. Spectacular Amenities Include: Fitness Centre, Party Room, Business Center & Heated/Cooled Food Delivery System. Port Credit Is The Place To Be. Festivals And Events Throughout The Year. Steps To Local Shops, Restaurants, Go Train Transit Hub & The Waterfront. Building Also Features Yoga Studio, Guest Suite, Pet Spa, Visitor Parking And Bbq Area. Professionally cleaned, painted and Move-in Ready. (id:53661)
438 Aberfoyle Court
Mississauga, Ontario
ELEGANT FAMILY RESIDENCE ON A QUIET COURT - PRIME MISSISSAUGA LOCATION. STEP INTO TIMELESS SOPHISTICATION WITH THIS STUNNING, METICULOUSLY MAINTAINED FAMILY HOME, NESTLED ON AN EXCLUSIVE AND TRANQUIL COURT IN ONE OF MISSISSAUGA'S MOST SOUGHT AFTER NEIGHBOURHOODS. FEATURING A OVERSIZED PIE-SHAPED LOT, THIS EXQUISITE PROPERTY OFFERS A HARMONIOUS BLEND OF LUXURY, FUNCTIONALITY, AND LIFESTYLE-PERFECT FOR FAMILIES WHO APPRECIATE BOTH INDOOR ELEGANCE AND EXCEPTIONAL OUTDOOR LIVING. BOASTING UNDER 2000 SQ FT OF ABOVE GROUND LIVING SPACE, THIS RESIDENCE WELCOMES YOU WITH AN EXPANSIVE OPEN CONCEPT MAIN FLOOR, THOUGHFULLY DESIGNED TO IMPRESS. AT THE HEART OF THE HOME IS A CUSTOM, CHEF-INSPIRED GOURMET KITCHEN, APPOINTED WITH PREMIUM CABINETRY, RICH GRANITE COUNTERTOPS - IDEAL FOR EVERY LIVING AND ENTERTAINING IN STYLE. BEUTIFUL HARDWOOD FLOOWING FLOWS SEAMLESSLY THROUGHOUT THE PRINCIPAL ROOMS, COMPLEMENTED BY AN ABUNDANCE OF NATURAL LIGHT THAT HIGHLIGHTS THE REFINED INTERIOR, OFFER BOTH WARMTH AND SOPHISTICATION. THE ALLURE CONTINUES OUTDOORS, WHERE A PROFESSIONALLY LANDSCAPED BACKYARD DECT AWAITS, LUSH GREENERY, AND SERENE PRIVACY CREATE THE PERFECT SETTING FOR HOSTING SUMMER GATHERINGS, WEEKEND BARBECUES, OR SIMPLY UNWINDING UNDER THE STARS. SUPERBLY LOCATED WITH UNMATCHED CONVENIENCES - JUST MINUTES FROM SQUARE ONE, MAJOR HIGHWAYS (403,401,410) AND THE MISSISSAUGA TRANSITWAY. YOU WILL ENJOY WALKING DISTANCE ACCESS TO PUBLIC TRANSIT, TOP RATED SCHOOLS. THIS IS A RARE OPPORTUNITY TO OWN A MOVE IN READY HOME IN A COVETED ENCLAVE OF MISSISSAUGA. YOU DREAM LIFESTYLE STARTS HERE - SCHEDULE YOUR PRIVATE TOUR TODAY. (id:53661)
4793 Rosebush Road
Mississauga, Ontario
Amazing Invesitore opprtunity, Gorgeous Detached Home Located On One Of The Most Desired Streets Of East Credit In The Heart Of Mississauga, this residence offers over 2,700 sq ft of beautifully designed living space, including a professionally finished basement, just renovated Porcelain floors in the main floor, Hard Wood Floor In All main & second level, Spacious Living & Dining Room Combined, Pot Lights, sun-drenched living and dining areas, Separate Great Room With Fireplace, Could be used as another Bedroom, Renovated Kitchen with Granit Countetop & Stainless Steel Appliances, Stainless Steel Stove, Stainless Steel Fridge & Built-in Stainless Steel Dishwasher, Back Splash, Eat-in Center Island, Breakfast Area Walkout To Covered Patio, Master Bedroom With 4 Pc Ensuite And Her & His Closet & separate Laundry In The Master Bedroom, Renovated Washrooms, Brand New Powder Room, Freshly Painted, Separate Apartment Basement, with 2 Bedrooms and Office Den, Full kitchen with stainless Steel appliances, Brand new 3 pieces Washroom with Showerglass, Separate Laundry For Basement, Offering approxmity $2000 in monthly income rental or mortgage helper, The property has a long extended Driveway offering 4 parking spaces outside + 2 Garage parking, interlocking stones for all the Driveway & Enjoy warm summer days in your fully fenced, private Huge backyard, ideal for BBQs, gatherings, or peaceful outdoor relaxation, Walking Distance To Very Nice Park, Library, Close To Hwy 403 And Shops (id:53661)
207 - 70 Baycliffe Crescent
Brampton, Ontario
Absolutely Gorgeous 2 Bedroom 2 Bathroom Unit In Mount Pleasant Village. Beautiful Park View, Steps To Mount Pleasant GO Station, Granite Countertops in kitchen, No Carpet, Pot Lights, Upgraded Shower In Master Bedroom, Huge Balcony To Enjoy Outdoors, Beautiful View Of The Mt. Pleasant Square, Ensuite Laundry, Walking Distance To Many Amenities Like School, Shopping Plaza, Library. Unit comes with 1 Parking spot and 1 Locker. (id:53661)
18 Idol Road
Brampton, Ontario
Welcome to this beautifully upgraded and spacious 6+3 bedroom, 7-bathroom detached home, offering nearly 4,500 sq.ft. of total living space (3,368 sq.ft. above ground finished legal basement). Nestled in the highly sought-after Credit Valley community, this rare gem features a main floor primary bedroom with ensuite a unique find perfect for multigenerational living. Step through elegant double doors into a bright, open layout featuring upgraded hardwood flooring. The heart of the home is a gourmet kitchen with quartz countertops, a modern backsplash, and a sunlit breakfast area that walks out to backyard featuring custom shed, concrete paving, aggregate driveway and 200-amp electrical service. The upper level includes generously sized bedrooms with semi-ensuite bathrooms. The luxurious primary suite upstairs includes a spa-inspired 5-piece ensuite and spacious walk-in closets. The LEGAL 3-bedroom basement apartment with a separate entrance offers excellent rental income potential or an ideal space for extended family. It's complete with a full kitchen, living area, and bathroom, all finished to a high standard. Located within walking distance to top-rated schools, parks, shopping centers, and transit, this home combines luxury, functionality, and unbeatable convenience. Don't miss this rare opportunity to own a move-in-ready home in one of Brampton's most prestigious neighborhoods! (id:53661)
5 Avondale Boulevard
Brampton, Ontario
Welcome to this recently renovated semi-detached raised bungalow, offering 3+2 spacious bedrooms and 3 bathrooms. Thoughtfully redesigned from top to bottom, this home showcases custom lighting, premium cabinetry and high-end finishes. Enjoy two modern kitchens, each equipped with gas stoves and stainless steel appliances. The fully finished basement features a separate entrance, two bedrooms, a full bath, its own kitchen, and private laundrySitting on a large lot, the home boasts a generous backyard perfect for entertaining guests, and a private driveway with 4 car parking. A rare turnkey opportunityjust move in and enjoy or rent out for immediate income! Walking Distance to GO station, minutes away from Bramlea City Centre, Library , HWY 410/407 (id:53661)
21 Cowan Avenue
Toronto, Ontario
Exceptional location on one of Parkdale's best streets. This stunning family residence has been extensively renovated (2022) and offers impeccable living spaces designed for modern everyday life. Over 1730 Sq feet this home boasts four generous bedrooms and three well-appointed bathrooms. Expansive 3rd floor primary retreat features a spa inspired 4 pc ensuite bath, walk-in closet, sizeable den, and a Juliet balcony. Adding extra comfort to this space is the separate 3 zone cooling (and heating) system (2022). Airy and bright, soaring ceilings, white oak hardwood floors throughout. Sun filled custom chefs kitchen offering a tremendous amount of well thought-out storage space, and equipped with top of the line appliance package (2022): Fisher Peykel dual fuel 36 inch range, dish drawer dishwasher 2022, Kobe commercial grade hood vent, Integrated Fisher Paykel French door built in fridge/freezer. Quartz - QUORASTONE FLUX wraparound counters and backsplash, custom french doors lead out to the rear deck (2023) and a low maintenance backyard. Redesigned front porch (2023) ideal for morning coffees, relaxed evenings, or connecting with neighbours. 1 car front pad parking was hardscaped in 2024. Premier location in the heart of Parkdale's vibrant creative community. Enjoy all that Parkdale has to offer, variety of cafés, shops, restaurants, galleries, and studios all just steps from your door. Minutes to Liberty Village and the Lake. Offering a unique blend of urban convenience and natural beauty. Easy access to Lake Ontario, the Martin Goodman Trail, and Sunnyside Beach, perfect for walking, cycling, paddle boarding, or simply relaxing by the water. Commuters will appreciate quick access to the highway and to TTC routes. (id:53661)
409 - 1370 Main Street E
Milton, Ontario
TOP FLOOR with soaring vaulted ceilings overlooking the park and south-facing!!! In the heart of Milton's Dempsey neighbourhood, this well-maintained 2-bedroom, 1-bathroom suite offers an uncomplicated turn-key lifestyle. Just steps away from shopping, entertainment, and great schools, with quick and easy access to both 401 and public transit (Milton GO). The most sought-after Princeton" model offers 757 sq. ft. of well-designed living space. The open-concept layout, freshly painted in neutral tones, creates a bright and inviting atmosphere. The kitchen provides ample counter space, a double sink, and an elevated breakfast bar. The spacious living area is versatile, offering enough room to accommodate both a living space and a dining area. Two spacious bedrooms are perfect for restful retreats or a home office with airy french door. The4-piece bathroom and in-suite laundry provide additional comfort and convenience. Added to this is a very spacious walk-in front hall closet/utility room for all your storage needs. French doors open from the living area to your private balcony. Part of the quiet and well-managed Bristol on Main complex, residents enjoy access to excellent amenities, including a clubhouse, fitness center, and a car wash bay in the underground parking garage. Ample visitor parking is also available. With so many nearby amenities and attractions, including escarpment hiking and skiing, you will definitely love living in the city with a Muskoka-like setting just a short drive away. (id:53661)
4402 Tremaine Road
Milton, Ontario
Amazing opportunity to live in the country but be only minutes to all the amenities of Milton and Oakville. Absolutely beautiful updated bungalow with a double wide driveway leading to a 46x32 ft heated garage/shop. Outstanding floor plan with open concept main floor with gourmet kitchen backing on to a professional landscaped backyard with stunning views of the Niagara Escarpments Mount Nemo. Large primary bedroom with luxurious ensuite and double doors out to a terrace and private backyard. Large principle rooms with an abundance of natural light, hardwood floors, pot lights, 4pc main bathroom and spacious 2nd bedroom. Lower level features 2 more spacious bedrooms, large rec room with fireplace, and custom laundry room. The large shop would be perfect to run your business out of, store your toys, or for the car collector as there is a lift with high ceilings and commercial grade steel racking. Room on side of the garage/shop to store a RV or other equipment. There is a chicken coop in the backyard. Ideal location on the edge of Oakville/Milton. (id:53661)
10 Rainy Dale Road
Brampton, Ontario
Beautifully Upgraded Semi-Detached Home in Prime Madoc Location! Welcome to this move-in ready gem, thoughtfully upgraded with high-end finishes and exceptional attention to detail. Featuring 9' ceilings on the main floor, newly installed 24"x24" tiles, upgraded flooring, and quartz countertops with an extended kitchen layout. The kitchen is equipped with a brand new stove, dishwasher, undermount sink, new Backsplash and modern faucet. Additional upgrades include new toilet seats, a stylish vanity in the powder room, and sleek new faucets, undermount sinks and Quartz countertops on 2nd floor bathrooms. Freshly painted throughout, including the garage door and main front door, this home is finished with elegant pot lights and brand new Zebra blinds. The spacious backyard with a wood deck is perfect for BBQs and family gatherings. An extended driveway with no side walk and owned hot water tank add practical value. Fully finished basement with 2 bedrooms, a second kitchen (with S/S stove and white fridge), offering great potential for rental income or extended family living. Ideally located near Trinity Commons Mall, Hwy 410, top-rated schools, parks, and a scenic lake-offering convenience and lifestyle in one package. Don't miss your chance to own this beautifully upgraded home in a highly sought-after neighborhood! A must-see! (id:53661)
10 Cupola Court
Brampton, Ontario
Immaculate!! Excellent home for a first time buyer or an investor, move in ready, thousands of $$ spent on renovations, very convenient location, step to transportation-schools-shopping, updated roof shingles & electric breaker panel, renovated washrooms & kitchen w/stainless steel appliances, shows 10++. (id:53661)
8 Heatherside Court S
Brampton, Ontario
**OPEN HOUSE SAT 1:30-3:30** Welcome to this charming 3+1 bedroom, 2-bathroom detached home on a premium 31-foot wide lot in a quiet, family-friendly court. This well-maintained property offers a renovated eat-in kitchen with quartz countertops, a mosaic backsplash, crisp white cabinetry, and upgraded ceramic flooring. The bright and airy open-concept living and dining area is perfect for entertaining, featuring modern pot lights and a walkout to the spacious, fully fenced backyard. Upstairs, enjoy upgraded laminate flooring, a second-floor balcony, and ample natural light. The fully finished basement includes a fourth bedroom, a full bathroom, and a separate entrance, ideal for an in-law suite or rental income. Additional highlights include vinyl windows, a decorative glass-insert front door, mirrored closet doors, and an upgraded circuit breaker panel. Bonus Features: South-facing backyard with garden shed, parking for three vehicles, and a location just steps to schools, Chinguacousy Park, public transit, and Bramalea City Centre. This move-in-ready home offers outstanding value in a sought-after neighbourhood ,don't miss your opportunity! (id:53661)
8 Lost Canyon Way
Brampton, Ontario
Welcome to this stunning, meticulously upgraded home, perfectly nestled on a premium ravine lot with an irregular shape that offers extended depth on one side for additional outdoor space. The double-door entry opens into a soaring 20-foot foyer with an open-to-above design, showcasing a grand iron rod staircase with double railings. The exterior features a flagstone front porch, Unilock stonework around the entire property, upgraded porch lighting, and an elegant iron-cast front door with matching wrought iron interior panels and handles. This Energy Star-efficient home includes an HRV system. Surrounded exclusively by detached homes, no townhomes, for a more private and upscale neighborhood feel. Inside, the main level boasts 5" wide-plank hardwood flooring, flat ceilings, custom zebra blinds, upgraded light fixtures, and pot lights throughout. The chef's kitchen is equipped with quartz countertops and backsplash, pot and pan drawers, a built-in breakfast nook bench, pantry and fridge enclosures, and rough-ins for both gas and electric stove options. Anchoring the main floor is a double-sided stone fireplace with a custom mantel. Upstairs, each bedroom features a walk-in closet and ensuite or semi-ensuite access, including a Jack & Jill bathroom with quartz countertops. The second-floor laundry room adds everyday convenience. The spacious primary suite includes upgraded extra-large windows, elegant curtains, wainscotting, and custom built-in closets. The spa-inspired ensuite is a true retreat, offering a jacuzzi tub with jets, a full glass shower with a rainfall showerhead, quartz counters, herringbone porcelain tiles, a built-in bench, and a locking vanity with drawers. The fully finished basement expands the living with two bedrooms and one bathroom, with a steam sauna shower installed. custom built-in shelving, a desk and bench nook with storage, vinyl flooring with 8mm padding, 7 baseboards, pot lights, and an electric fireplace. Rough-in for central vacuum. (id:53661)
1003 - 810 Scollard Court
Mississauga, Ontario
Like Sunny And Spacious 1 BR + Den W/ East Unobstructed Views! Den Is Converted toa Separate 2nd Bdrm! Large Living Space, Upgraded Bath, Spacious Open Balcony, Convenient Parking Spot & Generous Size Storage. Well Managed Building In Prime Mississauga Core, Close To Square One, Go Bus, And The Highway! 24/Hr Concierge & Security Syst., First Class Amenities Include Games/Billiards, Restaurant, Bowling Alley, Indoor Pool, Library, Cinema, Art Studio, Gardening Centre, Craft Kitchen &Stunning Gardens, Beauty Salon, Convenience Store & More (id:53661)
406 - 15 Richardson Street
Toronto, Ontario
This beautifully two-bedroom, two-bathroom suite complete with a spacious private and stunning north east view. The open-concept layout. Located in the heart of Toronto. Just steps from Sugar Beach, the waterfront promenade, George BrownCollege, Loblaws, and a variety of shops, dining, and entertainment options. Union Station, the Gardiner Expressway, and TTC access are allclose by, providing excellent connectivity across the city. A rare opportunity to lease a luxury suite in one of Torontos most exciting new developments. (id:53661)
Bsmt - 6405 Valiant Heights
Mississauga, Ontario
LOCATION, LOCATION, LOCATION! AAA tenants for the 2-bedroom basement apartment with separate entrance. The basement has a large living/dining area, spacious bedrooms, windows, independent laundry, plenty of storage space. Suitable for a small family. No rooming or unrelated person rental. This is a smoke-free and carpet-free basement. Rental application, Letter of employment, satisfactory proof of income stream. Utilities at 30% on top. (id:53661)
1205 Kestell Boulevard
Oakville, Ontario
5 Elite Picks! Here Are 5 Reasons To Make This Home Your Own: 1. Well-Loved, Well-Maintained (by Original Owners) & Beautifully Upgraded 3+1 Bedroom & 3 Bath Bungalow with 1,716 Sq.Ft. on Main Level Plus Finished Basement! 2. Stunning Kitchen Boasting Large Centre Island, Modern Cabinetry, Quartz Countertops, Classy Tile Backsplash, Stainless Steel Appliances & Bright Breakfast Area with Garden Door W/O to Patio & Yard. 3. Spacious Formal Dining (or Living) Room with Vaulted Ceiling & Impressive Family Room with Distinctive Tray Ceiling, Gas Fireplace & Large Window Overlooking the Backyard. 4. 3 Bedrooms & 2 Baths on Main Level, with Primary Bedroom Suite with Stunning Tray Ceiling, W/I Closet (with B/I Organizers) & Luxurious 4pc Ensuite with Freestanding Soaker Tub & Separate Shower. 5. Spectacular Finished Basement with Upgraded Eng.Hdwd Flooring Featuring Spacious Open Concept Rec Room with Pot Lights & Gas Fireplace, Large 4th Bedroom with Double Closets, Full 3pc Bath, Laundry Area & Ample Storage! All This & More! 1,716 Sq.Ft. on Main Level PLUS an Additional 1,770 Sq.Ft. in the Finished Basement! Lovely Fenced Backyard with Generous Patio Area. Hardwood Flooring Through Main Level. Custom California Shutters in Kitchen, F/R, Bedrooms & Basement (Rec Room & Bdrm). Fabulous Location in Desirable Joshua Creek Just Minutes from Parks & Trails, Top-Rated Schools, Community Centre, Library, Restaurants, Shopping, Hwy Access & Many More Amenities! (id:53661)
101 Hinchley Wood Grove
Brampton, Ontario
LEGAL BASEMENT APT. Great investment opportunity to own a property with positive cash flow. Concrete Driveway to park 4 cars. Side entrances to the basement and garage. Security Camera installed. New furnace(2024). New AC (2023). Close to all amenities. Minutes to highway 410. Backyard has a garden shed and a huge wooden patio to entertain guests. (id:53661)
Co - 131 Courtland Street
Ramara, Ontario
Step through the welcoming front foyer and you'll immediately sense the thoughtful touches that make this home truly special. The sep dining room, adorned with classic wainscoting, invites you to linger over meals with loved ones. Wander into the spacious living room, where a 3 sectional wall unit anchors the space. The cozy sitting room, featuring oak floors, a walkout to the yard, offers the perfect spot to curl up with a book. In the hears of the home, the kitchen has been thoughtfully expanded, making meal prep more efficient and creating a warm gathering place. The primary bed includes its own ensuite, while 2 additional bed share the main bath, making this home perfect for families or hosting guests. Downstairs, the fully finished basement provides even more living space--a fam room, games rm., laundry, bed and 3 pce bath. Outside the beautifully treed lot offers privacy and the simple pleasure of quiet country living. With 2 beaches nearby weekends can be spent exploring natures beauty .Located on a school bus route, its as practical as its charming. Perfect place to call home! (id:53661)
304 - 260 Leacock Drive
Barrie, Ontario
FOR MATURE PROFESSIONALS AND/OR SENIORS. THIS IS AN ADULT-STYLE LIVING BUILDING. APPLICANTS MUST COMPLETE A RENTAL APPLICATION AND HAVE A "AAA" CREDIT SCORE (700+). ach suite includes generous living space. The buildings features: quiet, mature/seniors style living, separate coin operated laundry facility in the building, secure entry systems, surface parking one parking spot per unit. Visitor parking for the day. Superintendent on-site, property management office. Quiet residential setting with convenient access to Highway 400, amenities, city transit, and nearby Lampman Park. (id:53661)
406 - 260 Leacock Drive
Barrie, Ontario
FOR MATURE PROFESSIONALS AND/OR SENIORS. THIS IS AN ADULT-STYLE LIVING BUILDING. APPLICANTS MUST COMPLETE A RENTAL APPLICATION AND HAVE A "AAA" CREDIT SCORE (700+). Each suite includes generous living space. The buildings features: quiet, mature/seniors style living, elevators, separate coin operated laundry facility in the building, secure entry systems, surface parking one parking spot per unit. Visitor parking for the day. Superintendent on-site, property management office. Quiet residential setting with convenient access to Highway 400, amenities, city transit, and nearby Lampman Park. (id:53661)
401 - 143 Edgehill Drive
Barrie, Ontario
FOR MATURE PROFESSIONALS AND/OR SENIORS. THIS IS AN ADULT-STYLE LIVING BUILDING. APPLICANTS MUST COMPLETE A RENTAL APPLICATION AND HAVE A "AAA" CREDIT SCORE (700+). Each suite includes generous living space. The buildings features: very quiet, mature/seniors style living, elevators, laundry in the unit, secure entry systems, surface parking one parking spot per unit. Visitor parking for the day. Superintendent on-site, property management office. Quiet residential setting with convenient access to Highway 400, amenities, city transit, a short walk to the nearby Lampman Park. The building offers a variety of on-site amenities, including an exercise room, a billiards/games room, and a seasonal outdoor swimming pool.This mature/seniors quiet and secure community is the perfect place to enjoy a comfortable, low-maintenance lifestyle in a welcoming environment. Superintendent 24/7 (id:53661)
M2 - 141 Edgehill Drive
Barrie, Ontario
FOR MATURE PROFESSIONALS AND/OR SENIORS. THIS IS AN ADULT-STYLE LIVING BUILDING. APPLICANTS MUST COMPLETE A RENTAL APPLICATION AND HAVE A "AAA" CREDIT SCORE (700+). Each suite includes generous living space. The buildings features: very quiet, mature/seniors style living, no elevators, separate coin operated laundry facility in the building, secure entry systems, surface parking one parking spot per unit. Visitor parking for the day. Superintendent on-site, property management office. Quiet residential setting with convenient access to Highway 400, amenities, city transit, a short walk to the nearby Lampman Park. (id:53661)
121 Fairlane Avenue
Barrie, Ontario
Tucked at the quiet end of the street with no direct front or rear neighbours, this thoughtfully upgraded townhome offers privacy, space, and livability in one of Barrie's fastest-growing commuter-friendly neighbourhoods. Just a 10-minute walk to the Barrie South GO Station and a quick bike ride to Wilkins Beach, this location delivers lifestyle. This is the second-largest "Downtown" model on the street, and the difference is felt throughout: a larger garage with added storage, an expansive, sun-filled foyer, and a smarter, more spacious main floor layout with room to relax and entertain. The kitchen impresses with extra counter space, floor-to-ceiling pantry, full wood cabinetry fronts, designer hardware, stone countertops, and a stylish backsplash. Upstairs, enjoy a large primary suite, with extra-large closet, a spacious second bedroom, and laundry right where you need it, next to all three bedrooms. This model even has space to add a main floor powder room (see attached original builder plans). Professionally finished with LED pot lights, upgraded trims, flat ceilings, custom doors and handles, and refreshed tile and fixtures, this home is less than 4 years old and ready to move in and enjoy. Ideal for first-time buyers, young families, or commuters who want more than just the basics,. Walk to the GO train, bike to the beach, and watch the kids play from the deck, this home offers a connected, active lifestyle, and its only getting better as the neighbourhood continues to grow. (id:53661)
30 Dyer Drive
Wasaga Beach, Ontario
Welcome to this charming raised bungalow, linked only at the garage, perfectly situated in a desirable, family-friendly neighborhood close to schools, the beach, and scenic trails.Step inside to a bright front entryway with convenient access to the fully insulated garage, complete with an updated garage door and a man door leading to the backyard. Just a few steps up, the main level offers a spacious open-concept living and dining area with two large, bright windows that fill the space with natural light, and newer laminate flooring throughout.The beautifully updated kitchen features stainless steel appliances, a central island for extra prep space, and a walk-out to the deck ideal for summer barbecues and relaxing in the backyard. The main floor is complete with a generous primary bedroom offering a semi-ensuite 4-piece bath for added convenience.Downstairs, youll find a bright, versatile lower level with fantastic in-law or extended family potential. It boasts a large rec room, a kitchen area (no stove), two comfortable bedrooms, and a 3-piece bath. Additional highlights include a gas furnace, approximately 5 years old, offering peace of mind for years to come. ** This is a linked property.** (id:53661)
292 Zephyr Road
Uxbridge, Ontario
Curb Appeal & Country Charm at 292 Zephyr Road! This bright, renovated ranch-style bungalow sits on a 100 x 200 ft. lot in the village of Zephyr. With a long list of upgrades and features, this property offers outstanding value for those seeking space, comfort, and versatility. Highlights include: a large detached 2 car garage (21x31ft ) + heated & insulated workshop (25x31ft ) ideal for hobbyists, storage, or creative space. A converted attached garage has great potential for an in-law suite or simply additional living area. Extensive renovations and updates - new kitchen (2023) , bathroom (2022) , roof (2024), windows (2022) , furnace & A/C (2019) and more. Living room with picture window accented by a beautiful stone fireplace, adding warmth and character. 3+1 bedrooms, 2 bathrooms, and a partially finished basement. Expansive driveway with ample parking. Enjoy the large backyard with a covered gazebo, deck, hot tub, and garden area, perfect for outdoor living and entertaining. Easy access to all amenities. Welcome to life surrounded by nature. Move in and enjoy! (id:53661)
1406 - 3600 Highway 7 W
Vaughan, Ontario
Discover the elegance of this esteemed Woodbridge Centro Square Condo, located in the vibrant heart of Vaughan at the corner of Weston Road and Highway 7. This bright and spacious 1-bedroom + den unit features an open-concept layout with 9-foot ceiling and pristine laminate flooring throughout. The unit includes a large 4-piece bathroom and a generous bedroom with a walk in closet and a large window offering a scenic view. The open-concept living and dining area leads to a private balcony, where you can enjoy unobstructed east and south-facing views. Additional conveniences include an Ensuite stackable Bloomberg washer/dryer, one underground parking space, and a storage locker. Experience the ultimate in downtown living with easy access to shops, entertainment, dining, Vaughan Subway/Transit, and major highways. Indulge in luxurious 5-star amenities. Perfect for singles or couples seeking a modern and comfortable lifestyle. (id:53661)





