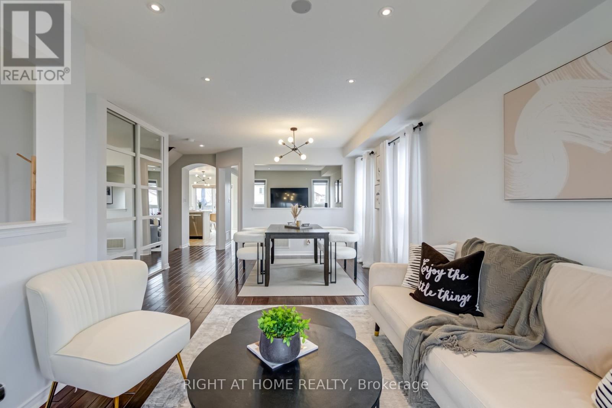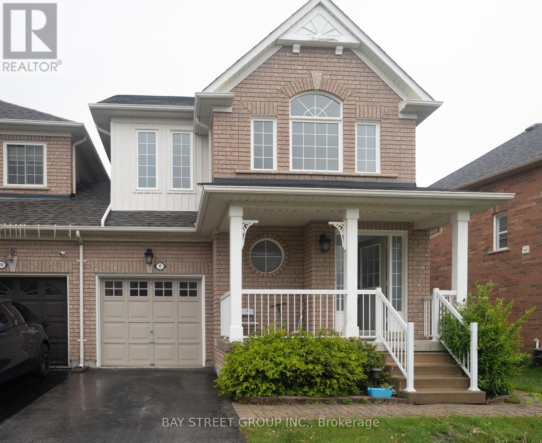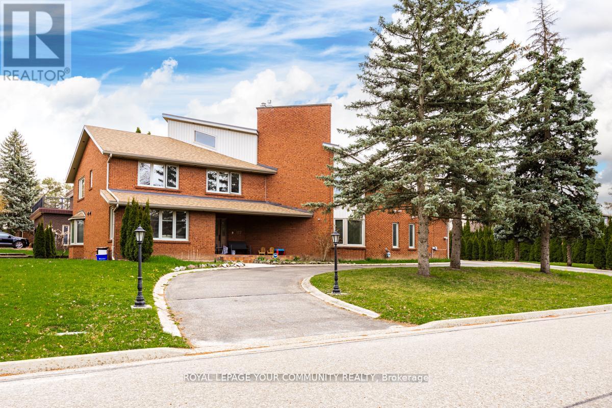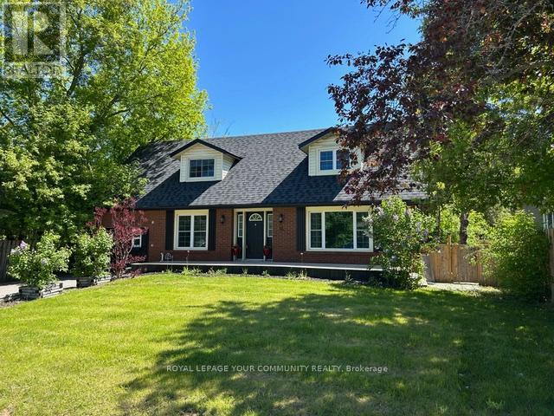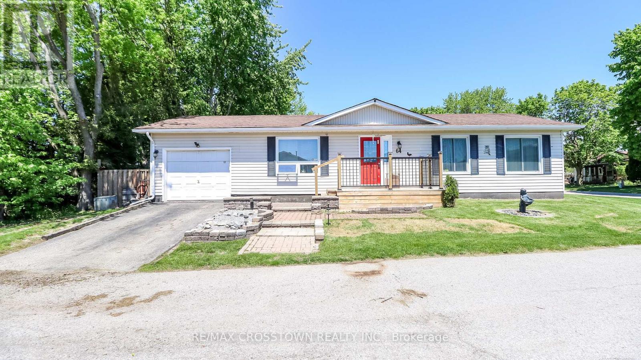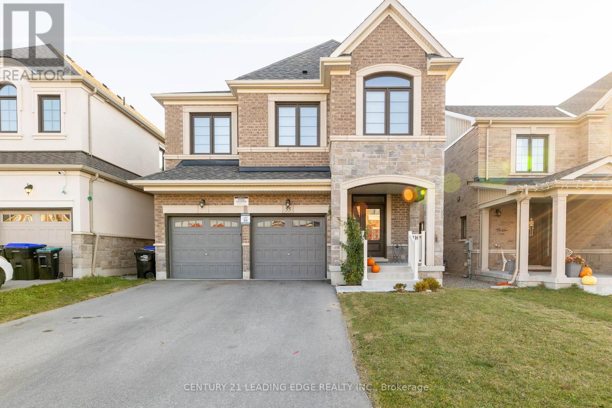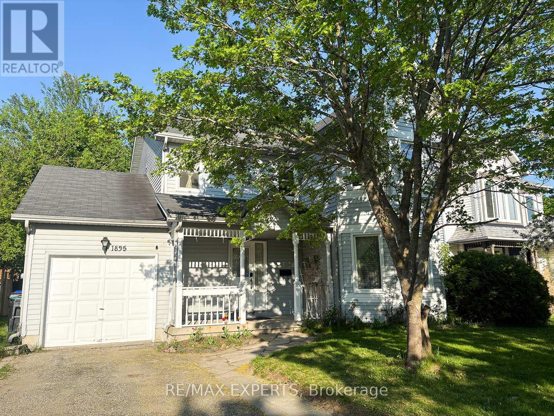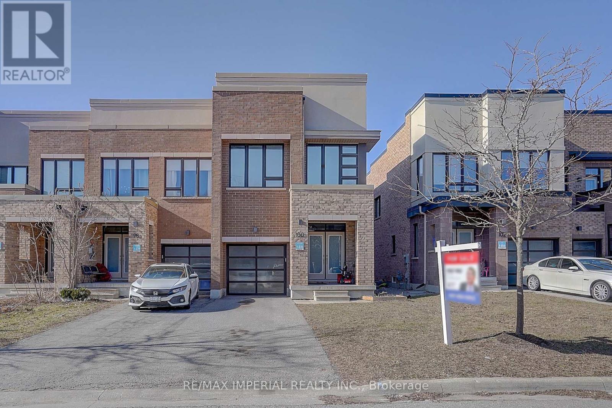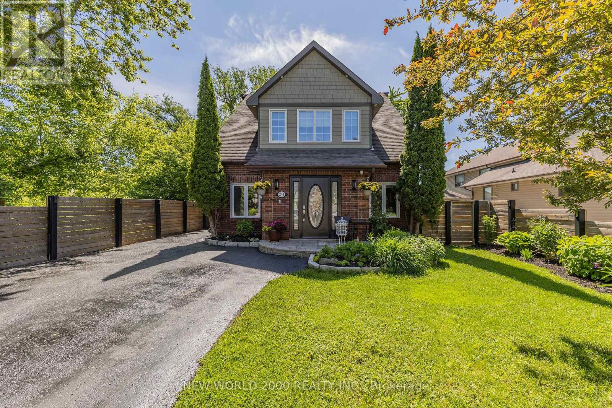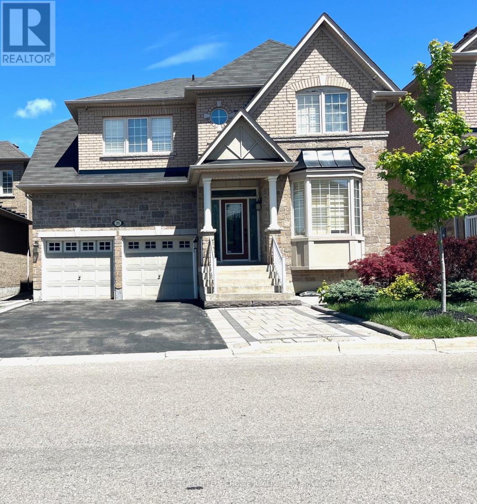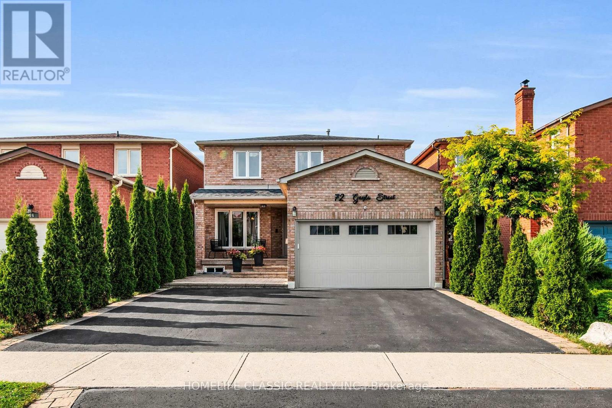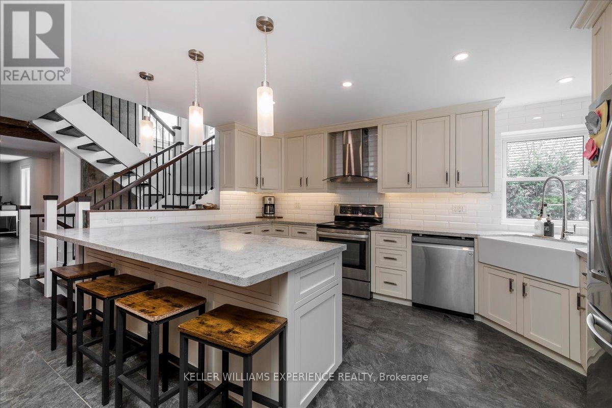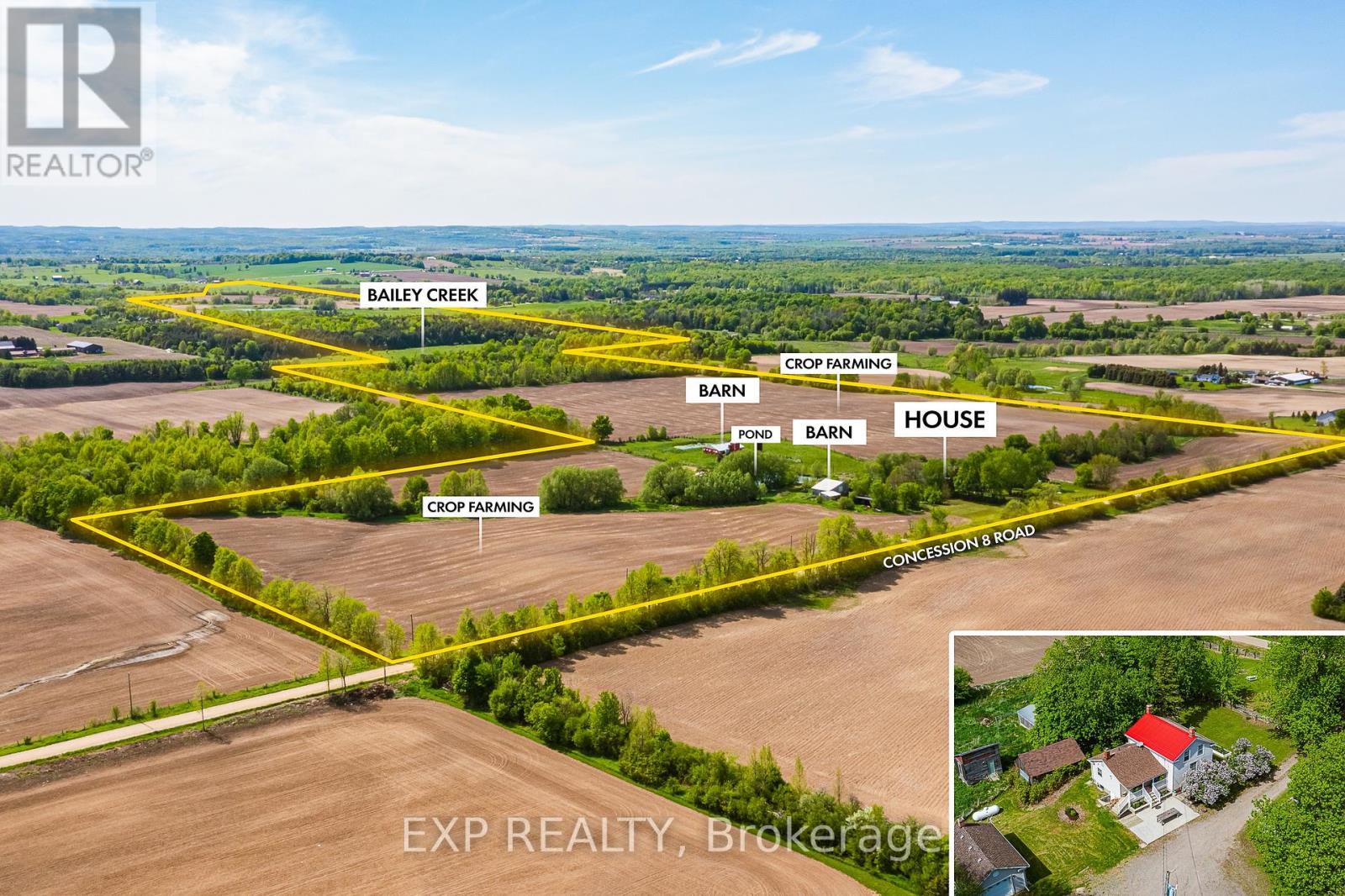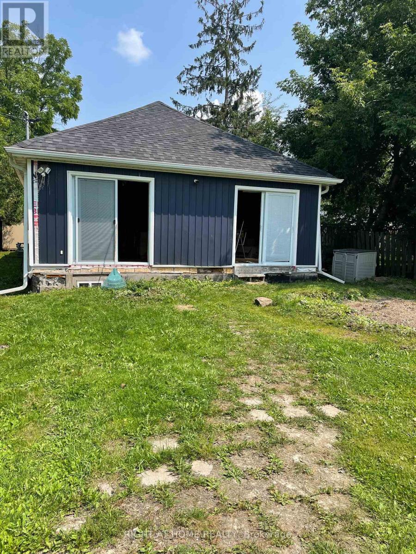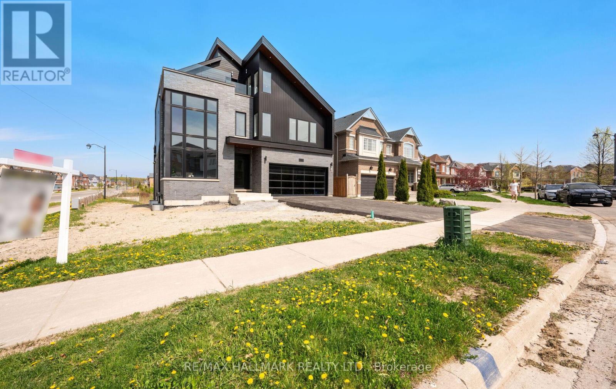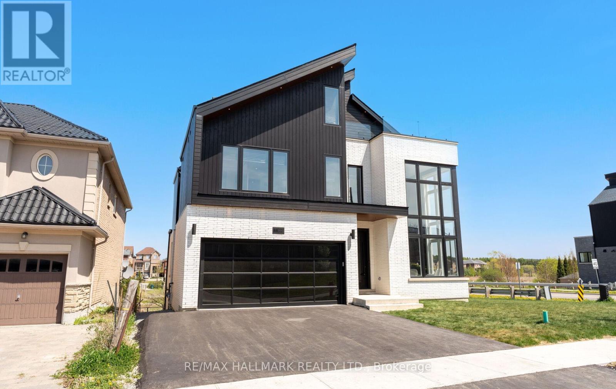829 Miller Park Avenue
Bradford West Gwillimbury, Ontario
Beautiful, move-in-ready home with a partially finished basement to customize to your hearts content set on a premium 139 foot deep lot situated in one of Bradfords most sought-after neighborhoods. Boasting just under 2,000 sq ft of living space and 3 spacious bedrooms, this residence offers the ideal blend of comfort and contemporary design. Freshly painted and featuring new light fixtures and pot lights, this home exudes warmth and brightness from the moment you walk in. The renovated kitchen is a standout feature, offering modern finishes, sleek cabinetry, and plenty of space for cooking and entertaining. An open-concept layout connects the sunlit living room, elegant dining area, and inviting family room perfect for both entertaining and relaxing. Step outside to your own private oasis: a large, pool size lush backyard thats perfect for summer barbecues, family gatherings, or simply relaxing under the stars. The unfinished basement is a blank canvas ready for your personal touch - the possibilities are endless! Located in a family-friendly neighbourhood, just minutes from schools, parks, community centre, restaurants, grocery stores, and quick access to the highway.You will not be disappointed! (id:53661)
Bsmt - 17 Trailsbrook Terrace
Markham, Ontario
Beautifully Newly Renovated Basement Featuring 1 Spacious Living Room, 2 Bedrooms, And 1 Full Bathroom. Located In High Demand Wismer Neighborhood. This Is A First-Time Occupancy Unit With 1 Parking Space. Offering A Safe, Clean, And Comfortable Living Environment. Conveniently Situated Just Steps From Wismer Park And Close To Shopping Plazas, Supermarkets, Restaurants, Banks, And The Library. An Exceptional Opportunity To Enjoy A Well-Appointed Space In A Prime Location. Don't Miss Out! (id:53661)
117 Hayhoe Avenue
Vaughan, Ontario
Rare find Multi-generational home with main floor nanny/primary separate bedrooms with full kitchen and 3 pc bathroom & laundry area. Main unit has large eat in kitchen , laundry room and family room with gas fireplace , 4 bedrooms and office and solarium with walk out . Basement unit ( separate entrance ) has 2 bedrooms , 2 full bathrooms , eat in kitchen , recreational room and laundry room . Total of 4300 square feet above grade and 2200 square feet below grade (id:53661)
25 Victoria Road
Georgina, Ontario
Prime Location With All The Beauty Of Nature, Walking Distance To Convenience Store, Gas, And Eight Minutes To Shopping And Restaurants. Beautiful View Of Rolling River From The Rear Yard. This large Family Home Boasts Spacious Bedrooms, Large Eat-In Kitchen And Full Finished Basement. Newer Windows, Roof, Flooring, Paint, and Updated Baths. Oversized Front and Rear Decks With A Private Fenced yard And Excellent Workshop With Power And Heat. Fabulous Community Centre Across The Road With Ball Diamond. Tennis Court And New Children's Playground. This Gem Won't Last. (id:53661)
900 Goldie Street
Innisfil, Ontario
Welcome to 900 Goldie Street - a rare opportunity on a spacious 66 x 165 ft lot in the heart of Belle Ewart. This detached 3-bedroom bungalow offers a bright open-concept living space, flexible den, untapped potential both inside and out. Set just steps from Innisfil's sandy shores and backing onto a quiet green space, the property invites endless possibilites.. renovate, rebuild, or enjoy it as a seasonal escape. With Municipal sewers, a drilled well, and natural gas at the lot line, essential services are already in place. The deep lot provides ample space for future expansion, a garden suite, or a new custom home (buyer to verify). Whether you're seeking a year-round residence, or a family cottage, or a value-add investment in a fast-appreciating neighbourhood, this is a canvas waiting for your vision. Don't miss this chance to secure a prime slice of Innisfil's south end! (id:53661)
64 Royal Oak Drive
Innisfil, Ontario
Royal Oak Estates is a senior (60+) community. Conveniently located in Cookstown at Hwy 27 and Hwy 89, just minutes to Hwy 400 and 10 minutes to Alliston. This spacious bungalow offers a full basement, finished with a 3rd bedroom, 3 piece bath and large family room, convenient spacious laundry/furnace room and separate workshop with built in benches. Single care garage is large enough to accommodate a vehicle with ample room left over for storage. There is a man door to the kitchen from the garage. Bright eat in kitchen with walk out to deck. Separate main floor family and living and dining rooms. Master bedroom has large walk in closet. Front stairs and porch new 2024. Land lease is $668 per month and taxes $185 per month($2225 annually). Services include garbage removal and road snow maintenance. (id:53661)
55 Old Church Road
King, Ontario
First time offered for sale in over 50 years, this exceptional country property presents a rare opportunity on nearly one acre of land surrounded by mature trees, offering unparalleled privacy and a serene natural setting.The three-level side split residence features an attached single-car garage and a detached workshop, providing versatile space for hobbies, storage, or future expansion. With natural gas heating already in place, the property offers a solid foundation for a charming country estate or serves as an ideal site to build your dream home.Situated just minutes from King City, Vaughan, and Toronto, with convenient access to Highway 400, this location combines rural tranquility with proximity to urban amenities. A long, tree-lined driveway leads to the home, creating an impressive approach and adding to the propertys appeal. Available for quick possession, this is a rare chance to secure a prime piece of King Township real estate with endless potential. (id:53661)
55 Bartram Crescent
Bradford West Gwillimbury, Ontario
Gorgeous Home With Thousands In Recent Upgrades, Including Insulated Garage Doors, 9' Ceilings On Main, Backsplash And Countertop, Marble Surrounding F/P, Vanities, And Much More. Features Include Rough-In For Central Vac, 200 Amp Electrical Panel, HRV Unit For Fresh Air Ventilation, Upgraded Tall Doors Throughout The Ground Floor, And Tall Kitchen Cabinets. Located In A Desirable Family-Friendly Area Of Bradford, Close To Parks, Outdoor Activities, And Scenic Trails. The Neighborhood Offers Excellent Public Schools, Nearby Playgrounds, And Community Centers. Conveniently Situated Just Minutes From Shopping Centers, Restaurants, And Major Highways, Providing Easy Access To The City While Enjoying A Quiet Suburban Lifestyle. (id:53661)
1895 Applewood Avenue
Innisfil, Ontario
Step into this newly renovated, spacious 4-bedroom, 3-washroom detached home in the heart of Innisfil's highly desirable Alcona community. Perfectly designed for families, this home is just a short walk from both an elementary school and a public high school, an ideal location for parents seeking convenience and peace of mind for their children's daily commute. Enjoy the best of lifestyle and location, just minutes from Innisfil Beach Park, Lake Simcoe, parks, grocery stores, restaurants, and with quick access to Highway 400 for an easy drive to the city. Inside, the home boasts new hardwood flooring throughout the main and second levels, creating a warm and elegant atmosphere. The freshly renovated kitchen features brand-new quartz countertop, offering both beauty and durability for everyday cooking and entertaining. The open, sun-filled layout provides generous space for family living and remote work, with large bedrooms and abundant natural light throughout. Additional highlights include: Private laundry on the main floor, two dedicated parking spaces, and a large backyard, perfect for relaxing or entertaining guests. This is a rare opportunity to enjoy the comfort of a modern, freshly updated home in a peaceful, family-focused neighbourhood. Available September 1st.main and second floor only. Option to lease fully furnished. (id:53661)
100 Dariole Drive
Richmond Hill, Ontario
Stunning Contemporary End Unit Townhome in Prime Lake Wilcox Area! Welcome to this one-of-a-kind, fully upgraded townhome that blends modern luxury with everyday comfort! Boasting 9-ft smooth ceilings, rich hardwood floors throughout, and LED pot lights, this home is designed for sophisticated living.The open-concept kitchen is a chefs dream, featuring top-of-the-line stainless steel appliances, quartz countertops, upgraded cabinetry, and a stylish backsplash all overlooking the bright and inviting dining and family rooms.Retreat to the gorgeous spa-like bathrooms, complete with undermount sinks, quartz counters, and sleek finishes. Freshly painted with designer light fixtures, this home is move-in ready!With too many upgrades to list, this modern masterpiece is a must-see! Close to Lake Wilcox, parks, top-rated schools, and all amenities. Dont Miss Out Schedule Your Showing Today! (id:53661)
245 Lakeland Crescent
Richmond Hill, Ontario
Cottage Living in The City! This Unique 2 1/2 storey Waterfront Home backs onto Stunning Lake Wilcox which permits Fishing,Boating,and Water Sports. Walking Trails,Park & Community Centre are nearby with a short walk to Yonge Street. 4 + 1 Bedrooms, 3 Full Bathrooms with Gas Fireplace and Hardwood Floors on each level.Lower level has Home Office,separate Client Area,Laundry Room,plus fully Finished In-Law apartment. Main Floor features Custom Designed Kitchen with Granite Countertops and Stainless Steel Appliances.Open Concept design provides Large Dining and Family Areas that maximise Lake Views. Walk-Out to a Screened-In Deck overlooking a Large Lower Deck with Seating, Fire Table and an Outdoor Bar. Professional Landscaping, Lighting, Heated Workshop complete the backyard amenities. Ideal for entertaining. Upper Level is dedicated to Elegant Private Master Bedroom, Generous Ensuite Bathroom, Walk-In Closet . Walk-Out to Upper Deck for more Amazing Lake Views. (id:53661)
8078 Highway No.9
New Tecumseth, Ontario
49.85 Acres, Huge Frontage 682.83 Ft Directly On HWY 9 across the King City & Caledon City! Fabulous Custom Built Chalet Raised Bungalow On aprx 50 Acres with Clean Flat Land & Municipal Gas, Large Inground Swimming Pool w/Salt Water System & w/Brand New Lining(2024), Brand New Roof (2023), Brand New Ash Driveway (2024), Large Terrace Deck For Summer Bbq, Rec And Game Rooms, Sweden Wood Sauna And Whirlpool, Snowmobiling, Additional Large Building Workshop 20X30. This Home Boasts Floor To Ceiling FirePlaces, Brazilian Cherry Hardwood Thru Main Floor, Cathedral Ceilings, Granite Countertop. (id:53661)
62 Bond Crescent
Richmond Hill, Ontario
Welcome to a rare bungalow that redefines luxury living in the heart of Oak Ridges. Nestled on a 62 ft frontage, this 6,000 sq ft total living space home boasts 3+2 bedrooms and 5 bathrooms, designed with impeccable attention to detail. Wake up each morning to a stunning resort-style backyard complete with a 12x20 gazebo, built-in fireplace, and BBQ - ideal for alfresco dining and entertaining. The bright, spacious interiors are illuminated by ample pot lights, creating a warm, inviting ambiance. In 2024, this home features all-new appliances and an AC system. It's fully handicap accessible, with an elevator providing 3 points of access (Main/Garage/basement), ensuring convenience and mobility for all. The full, finished basement offers a walk-up entrance, high-end finishes, and a one-of-a-kind walk-in safe with a bank-sized vault door for your most valuable belongings. This home is the epitome of elegance, comfort, and security extraordinary opportunity for discerning buyers. (id:53661)
22 Sandhill Crescent
Adjala-Tosorontio, Ontario
Be the first to call this elegantly crafted, never-lived-in executive residence. Meticulously crafted with nearly 3,000 sq. ft. of elegant living space, this 5-bedroom, 4-bathroom home combines luxury, comfort, and practicality, perfect for families looking to settle into a truly beautiful home. Step through the double door entry into a sun-filled, open-concept main floor featuring 9-ft ceilings, hardwood flooring, and sleek porcelain tile. With both a spacious living room and a separate great room, you'll have the flexibility to entertain or unwind with ease. At the heart of the home lies a chef-inspired kitchen equipped with brand-new stainless steel appliances, quartz countertops, a large centre island, and a walk-in pantry. The generous breakfast area leads to the backyard for seamless indoor/outdoor living, while a separate dining room with a butler servery makes hosting effortless and elegant. Upstairs, five generously sized bedrooms offer space for everyone. The luxurious primary suite features a spa-like 5-piece ensuite with a freestanding soaker tub, glass-enclosed shower, and a large walk-in closet. The secondary bedrooms share convenient Jack & Jill bathrooms, each with double closets, including one with a walk-in closet, and are bathed in natural light. A second-floor laundry room adds everyday ease and extra storage. A sunken mudroom offers direct access to the double garage and discreetly reveals a tucked-away staircase leading to the unspoiled basement. 22 Sandhill Crescent is located in the peaceful and close-knit community of Colgan. This home offers scenic surroundings, nearby trails and parks, and is just minutes from Woodington Lake Golf Course, which is perfect for outdoor and golf enthusiasts alike. This location offers easy access to many amenities in Alliston, Tottenham, or Bolton and is a quick 45 minutes to Pearson Airport and 70 km to Downtown Toronto! Don't miss your opportunity to live in Colgan's most desirable new neighbourhood! (id:53661)
Bsmt - 292 St Urbain Drive
Vaughan, Ontario
Bright and Spacious Professionally Finished 2 Bedroom Basement Apartment For Rent With Separate Entrance, Open Concept Kitchen, Living, Dining, Private Laundry, Quartz Countertop, Vinyl Floors Throughout, Huge Walk-In Closet , Lots Of Pot Lights and Much More******* Close to All Amenities: Mall, Shopping Plaza, Banks, Highway, Restaurants, Schools, Transit, Parks etc.*****Move In Ready******* (id:53661)
72 Gayla Street
Vaughan, Ontario
The "Why Settle for Less?" Home! Tired of living in a house that only works for you? Presenting the ultimate multi-generational, income-generating, "never-have-to-see-your-in-laws-unless-you-want-to" kind of home! This isn't just a house; it's a financial strategy with a side of personal space. Upstairs (3 glorious bedrooms): Perfect for the primary humans. Enjoy ample space, sun-drenched rooms, and the blissful knowledge that you're just footsteps away from...Downstairs (2 more bedrooms, separate entrance, kitchen & laundry): The "we've got options" suite! Ideal for: *The In-Laws: Give them their independence (and keep yours!). *Your (Adult) Kids: Finally, a place they can contribute to rent... maybe. *Rental Income: Turn your basement into a money-making machine because who doesn't love extra cash? *The Ultimate Man Cave/She Shed: With a full kitchen, you'll never have to leave for snacks! This home offers the rare opportunity to live comfortably while having a built-in plan for whatever life throws your way. Think of it as a house, but smarter. Don't miss out on this property that practically pays for itself (or at least helps a lot)! Come see why this 3+2 stunner is the ultimate life hack. A/C 14 SEER (2023), Roof (2021), TRANE Furnace (2016), Eavestroughs/Downspouts (2016), Garage Door (2016), Professionally Landscaped property with very little maintenance needed! (id:53661)
21 Majesty Court
Vaughan, Ontario
Nestled on a highly sought-after, prestigious court lined with beautiful estate homes, this remarkable home offers an unparalleled living experience. Backing onto a serene ravine, enjoy complete privacy in your own personal oasis. The expansive grounds feature lush, mature landscaping and stunning gardens, with ample space for a pool or outdoor entertaining. Step inside to discover an impressively spacious layout that combines classic French Provincial charm with modern updates. The renovated kitchen is a culinary dream, showcasing custom cabinetry, luxurious granite countertops, high-end stainless steel appliances, and a convenient kettle tap for the home chef. Bathrooms throughout the home have also been beautifully renovated to exude spa-like luxury with marble and porcelain finishes. The main floor welcomes you with a grand foyer, sweeping staircase, and intricate wrought-iron details, setting the tone for the sophisticated design throughout. Hardwood floors flow throughout the home, while the luxurious primary bedroom offers a large walk-in closet and a pristine, spa-inspired bath. The fully finished basement, with a private entrance from the garage, is an entertainer's dream, offering a large great room with a cozy fireplace, a fifth bedroom, and a second full kitchen-perfect for extended family or guests. This home is located in a top-rated school district and is truly move-in ready, meticulously maintained, and rarely offered in this exclusive court. Close to all major hwy's 400,407 & 427. A combination of size, style, and location that you won't want to miss. See the virtual tour and prepare to be amazed! (id:53661)
16365 Bathurst Street
Newmarket, Ontario
this 37 acre estate is situated within the urban boundary of Newmarket, minutes to St. Ann's College and St. Andrews College. The property offers a mix of hardwood and softwood forest, ravine, stream and open land. A long driveway leads to a custom built contemporary home with a ground level in-law suite complete with separate entrance. This spacious home overlooks a gorgeous pool area and open grounds where wildlife abounds. It is not unusual to have deer and wild turkeys frolicking in plain view. A detached 3 car garage for all the toys one would use on this touch of Muskoka just north of Toronto. (id:53661)
1020 Larter Street
Innisfil, Ontario
Live Large in Belle Aire Shores! Custom-Built, 3400 Sq Ft of Pure Luxury with $200K+ in Upgrades.Welcome to your dream home on a premium 65-ft corner lot with room for your dream pool! This 4-bedroom, 5-bathroom masterpiece, has luxury at every turn. Highlights you can't miss: Primary Retreat with His & Her walk-in closets & a spa-style 6-piece ensuite,Coffered ceilings, designer wainscoting, and 9-ft ceilings throughout.A Gourmet eat-in kitchen with oversized granite island, sleek backsplash, & designer finishes. Plus oversized main floor doors, custom lighting, and upscale window coverings.Steps to Lake Simcoe and the highly anticipated "Orbit" smart community location. (id:53661)
2233 4th Line
Innisfil, Ontario
Charming & Versatile 4-Bedroom Home with Commercial Potential! Welcome to this stunning 4-bedroom, 3-bathroom home that blends rustic charm with modern convenience, offering endless possibilities for both residential and commercial use. Ideally located in a high-traffic yet peaceful area, this property is perfect for families, entrepreneurs, or investors looking for a unique space to call home or establish a business.Stepping inside, you'll be greeted by warm, rustic features that add character and charm to every room. The spacious living areas provide a cozy yet open atmosphere, perfect for entertaining or unwinding after a long day. The main floor boasts a 4-piece bathroom, making daily routines easy and accessible for guests and residents alike.The homes thoughtful layout includes four generously sized bedrooms, ensuring ample space for growing families or home offices. With three full bathrooms, mornings are hassle-free, and everyone has the privacy they need.One of this property's standout features is its capability for a zoning change, whether you're dreaming of a home-based business, a unique office space, or a unique location for your practice, this space can be adapted to suit your needs. The large driveway offers plenty of parking, accommodating multiple vehicles, while the detached garage provides additional storage or workshop space. Located in an excellent, highly desirable area, this property is bursting with potential. Whether you're seeking a charming family home or a dynamic space to bring your business ideas to life, this property is a rare find with so much potential! (id:53661)
3012 Concession 8 Road
Adjala-Tosorontio, Ontario
A rare opportunity to own a true Century Farm held by one family for over 100 years.This 125-acre legacy property offers fertile, tile-drained fields, rolling pastures, a man-made pond, and Bailey Creek flowing north to south. The 1859 farmhouse blends timeless charm with meaningful updates: a main-floor primary bedroom with stunning views, updated 4pc bath, and a bright country kitchen with stainless steel appliances, dual entrances for effortless flow to the garden, and a classic wood stove for homemade treats. The original wide plank hardwood floors throughout are solid, hand-carved, and add warmth and authenticity to this beautiful home. Functional outbuildings include two barns (with hydro/water availability), an oversized detached garage/workshop, a small detached studio, and multiple sheds and storage structures. Property is Zoned Agricultural and Rural. Once home to one of Ontarios most advanced pig-breeding farms. Approx. 50 acres currently leased seasonally for crop production (corn, soybeans, hay), providing passive income or potential for owner operation. 35 acres fenced for pasture. All chattels/fixtures in 'as-is' condition. A rare blend of heritage, functionality, and future potential. Welcome home! (id:53661)
47 Metropolitan Crescent
Georgina, Ontario
BEAUTIFUL BUILDING LOT WITH EXISTING OLD COTTAGE. NOT LIVABLE . WITH THE VEWE OF THE LAkE ACROSS THE PARK LIKE LAND . (id:53661)
119 Pointon Street
Aurora, Ontario
Welcome to an architectural masterwork of modern luxury and innovation. This bespoke residence offers over 3700 sqft of elevated living across three meticulously crafted levels. Perched on a premium RAVINE lot with 10FT walk-out basement, this home was thoughtfully designed for those who value both sophisticated style and advanced functionality.The main level boasts a dramatic grand foyer with custom millwork, an executive two-storey glass office, and a great room anchored by 12-ft wide floor-to-ceiling sliders that seamlessly connect to lush outdoor living. The chefs kitchen is a statement in design, featuring a showpiece waterfall island, panel-ready smart appliances, and a hidden walk-in scullery-butlers pantry with full prep capabilities.On the second level, three private bedroom suites each offer designer ensuites, custom storage and abundant natural light. A dedicated laundry suite with premium appliances and bespoke cabinetry adds everyday elegance.The entire third floor is a private primary retreat complete with vaulted ceilings, a sculptural four-poster bed alcove, boutique walk-in closet with skylight, and a spa-inspired ensuite featuring heated porcelain floors, double rainfall showers, and a freestanding tub.Smart home features include Brilliant WiFi automation, built-in speakers, central vacuum system with car vacuum, whole-house water softener and filtration, and security system wiring with camera capability. All appliances are WiFi-enabled and controllable by phone. Additional highlights include five skylights, pet wash station, private balconies with stunning CLEAR RAVINE views, artisan finishes throughout, and a walk-out basement with a 3-piece rough-in awaiting your vision. With easy access to 400 & 404, convenience meets luxury. This is a rare opportunity to own a residence where curated design and cutting-edge technology converge in perfect harmony. Plutus Homes is an HCRA Tarion registered builder with an impeccable reputation and rich history. (id:53661)
88 Cosford Street
Aurora, Ontario
Welcome to an architectural masterwork of modern luxury and innovation. This bespoke residence offers over 3700 sqft of elevated living across three meticulously crafted levels. Perched on a premium RAVINE lot with 10FT walk-out basement, this home was thoughtfully designed for those who value both sophisticated style and advanced functionality.The main level boasts a dramatic grand foyer with custom millwork, an executive two-storey glass office, and a great room anchored by 12-ft wide floor-to-ceiling sliders that seamlessly connect to lush outdoor living. The chefs kitchen is a statement in design, featuring a showpiece waterfall island, panel-ready smart appliances, and a hidden walk-in scullery-butlers pantry with full prep capabilities.On the second level, three private bedroom suites each offer designer ensuites, custom storage and abundant natural light. A dedicated laundry suite with premium appliances and bespoke cabinetry adds everyday elegance.The entire third floor is a private primary retreat complete with vaulted ceilings, a sculptural four-poster bed alcove, boutique walk-in closet with skylight, and a spa-inspired ensuite featuring heated porcelain floors, double rainfall showers, and a freestanding tub.Smart home features include Brilliant WiFi automation, built-in speakers, central vacuum system with car vacuum, whole-house water softener and filtration, and security system wiring with camera capability. All appliances are WiFi-enabled and controllable by phone. Additional highlights include five skylights, pet wash station, private balconies with stunning CLEAR RAVINE views, artisan finishes throughout, and a walk-out basement with a 3-piece rough-in awaiting your vision. With easy access to 400 & 404, convenience meets luxury. This is a rare opportunity to own a residence where curated design and cutting-edge technology converge in perfect harmony. Plutus Homes is an HCRA Tarion registered builder with an impeccable reputation and rich history. (id:53661)

