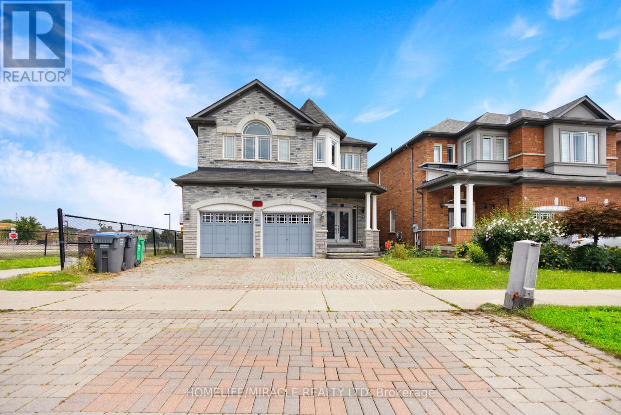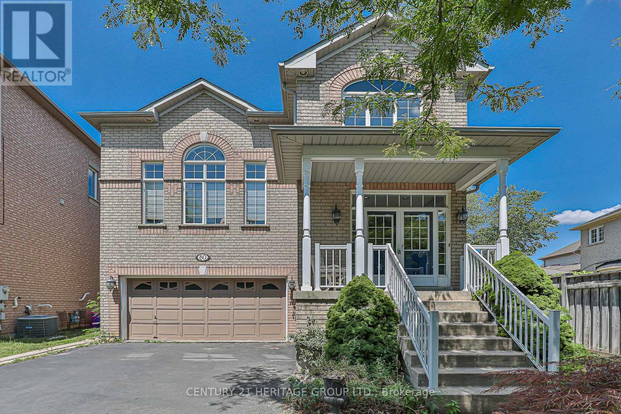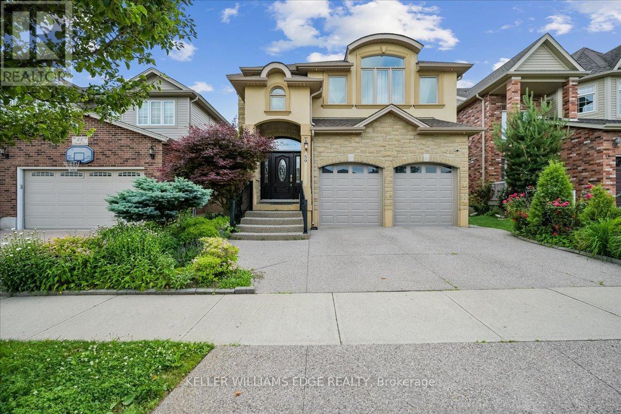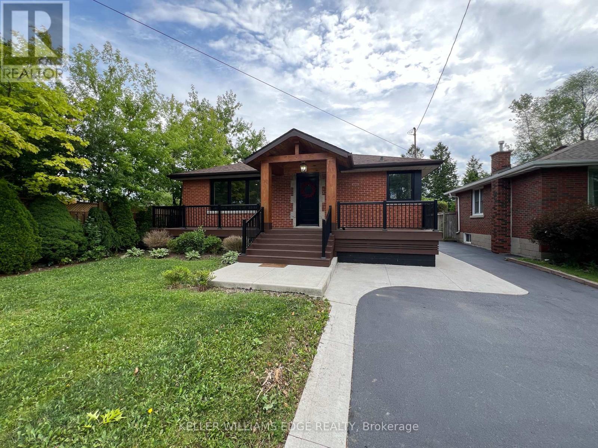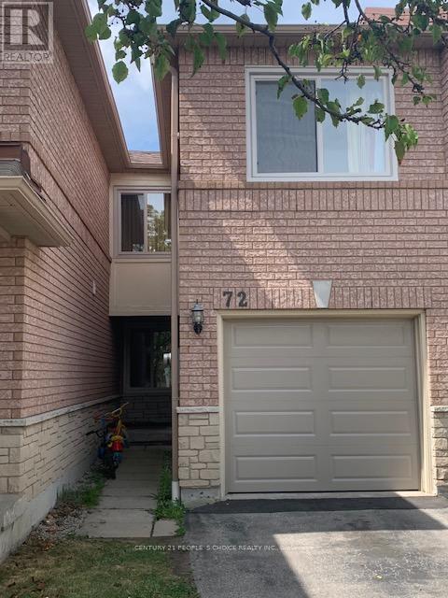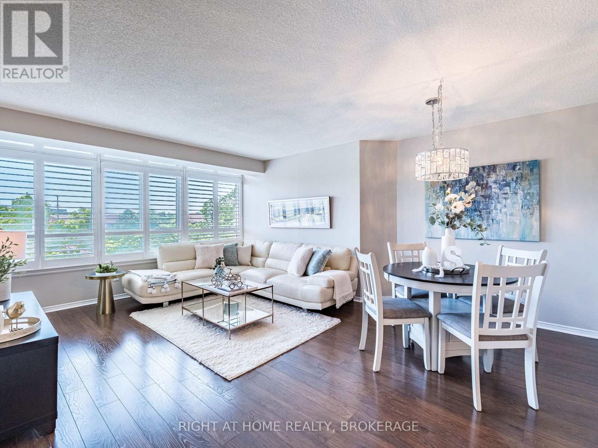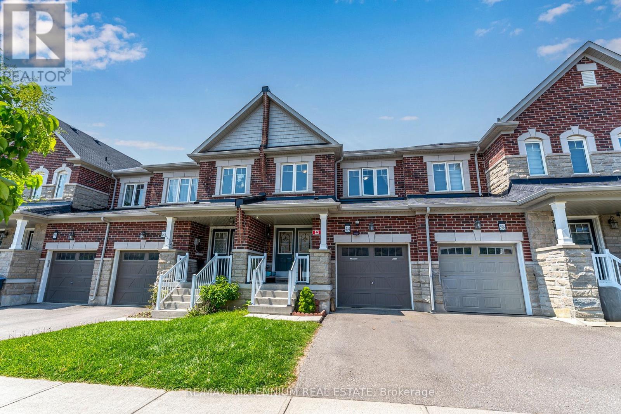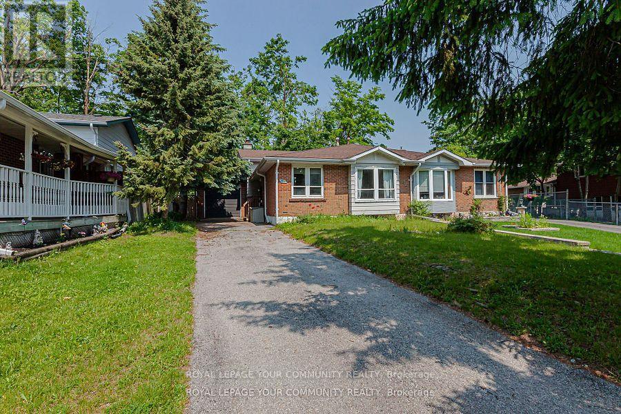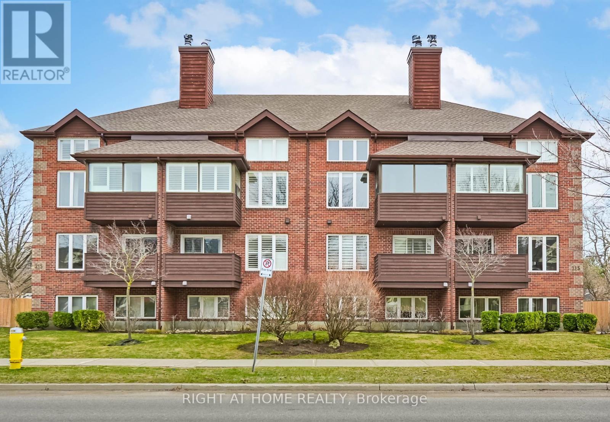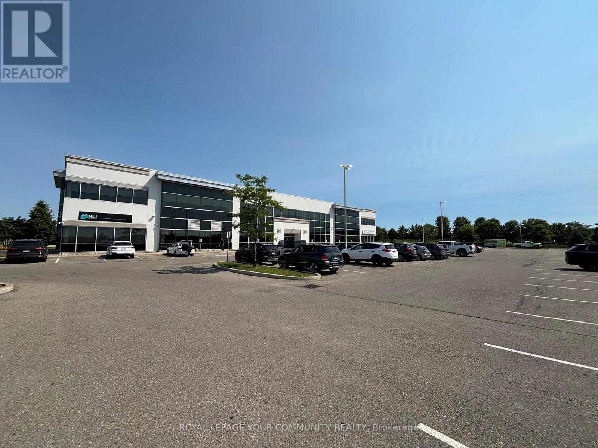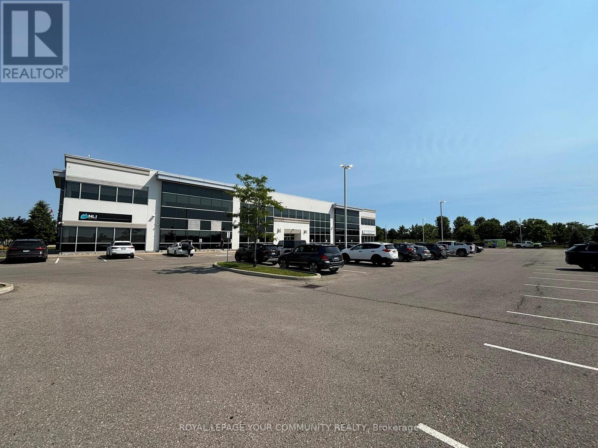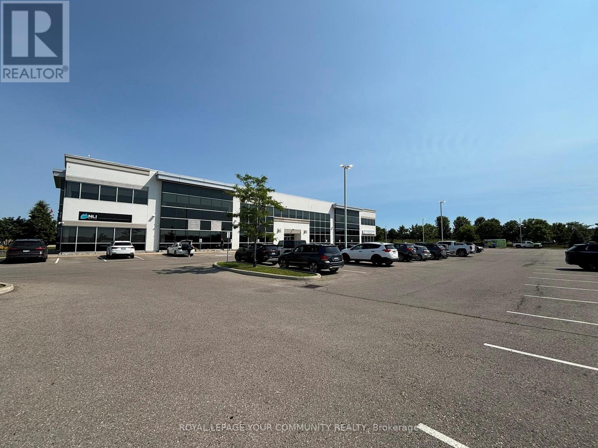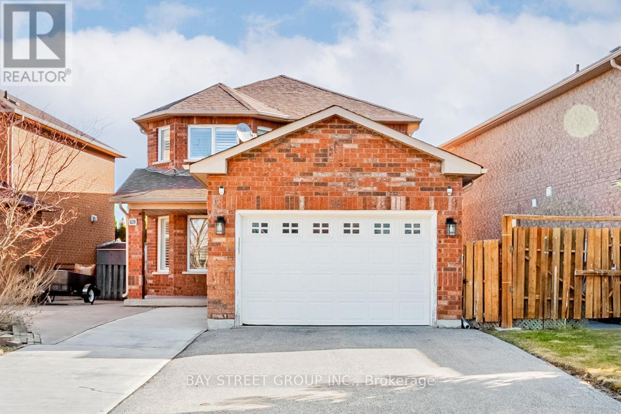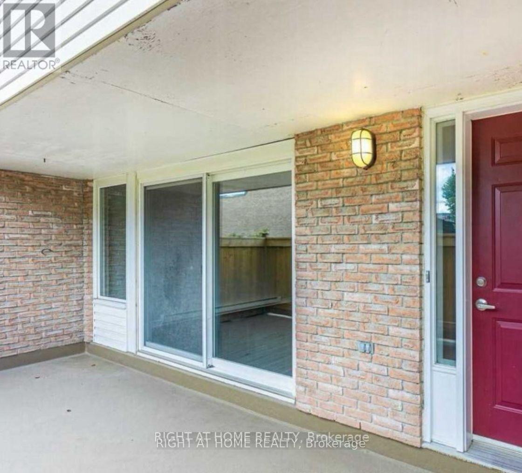628 Twain Avenue
Mississauga, Ontario
Welcome to this stunning 4+3 bedroom detached home in the highly sought-after Meadowvale Village community near Derry & McLaughlin, offering luxury, space, and income potential all in one. Boasting 10-ft ceilings on the main floor and 9-ft upstairs, this freshly painted home features hardwood flooring throughout, elegant crown moulding, pot lights, and a spacious custom-built kitchen with granite countertops and high-end built-in stainless steel appliances. The functional layout includes separate living and dining areas, a cozy family room with fireplace, and two dedicated offices (main and upper level) perfect for working from home. The primary bedroom offers a private balcony, walk-in closet, and a luxurious 5-piece ensuite, while additional bedrooms enjoy Jack & Jill and private bathroom access. The fully finished basement features a 3-bedroom apartment with a separate entrance, full kitchen, bath, laundry, and income potential of $2500$3000/month. Exterior highlights include a double garage, wraparound porch, and fully fenced backyard. Located in an excellent family-friendly neighborhood close to top-rated schools, parks, plazas, Heartland Centre, transit, GO Station, and major highways (401/407/410) this is the perfect place to call home or invest with confidence. (id:53661)
Basement - 93 Don Head Village Boulevard
Richmond Hill, Ontario
Welcome to ONE-Bedroom Basement Apartment in the heart of Richmond-Hill. Experience comfort and convenience in one of most sought-after neighbourhoods. This fully renovated apartment offers a perfect blend of modern living and practical location. Just minutes from Yonge, Hill Crestshopping center, schools, libraries, and public transit everything you need is right at your doorstep.This bright, with all new windows unit includes a fully equipped kitchen, a complete 3 pcs bathroom, and plenty of storage space. Immaculately maintained and move-in ready, it also comes with one private driveway parking spot and a separate entry. Located on a peaceful, welcoming street, this home offers a true community feel with a lovely park nearby. Perfect for couples, students or a small family this is a great chance to live in a highly desirable area. Tenant Pays 1/3 Utilities including internet. (id:53661)
80 Santa Maria Trail
Vaughan, Ontario
Welcome to this beautiful, lovely 3+1 bedroom detached freehold, 2 garage home situated in the most convenient and desirable communities. The house is 2280 sqft. Offering the perfect blend of comfort and accessibility. Minutes away from a new hospital, shopping, restaurants, and Canada's Wonderland(Free Fireworks Shows!), Vaughan Mills, HWY # 400, & #407. Walking Distance to Great schools and more. Nestled on a highly sought-after street. Large Primary bedroom with dual walk-in Closets and a 5-piece ensuite bathroom with "as is" large jacuzzi and glass shower, offers you a private retreat. Huge pool-sized lot with an amazing large 24x24 deck ready for your family and friends to enjoy. Hardwood floors throughout. Main floor has 9-foot ceilings, spacious kitchen with a breakfast area and walk-out to a gorgeous deck, new backsplash, fantastic family room, large library/office. Rare Great room with 16 foot ceilings, large window, and fireplace. 4-car driveway. Lots of pot lights. Great neighbourhood, nice place to raise a family. (id:53661)
343 - 250 Wellington Street W
Toronto, Ontario
Welcome to this well-maintained and updated 1-bedroom + den suite at The Icon by Tridel,offering 588 sq.ft. of functional and comfortable living space. Featuring updated flooringthroughout and a refreshed kitchen, this suite offers a stylish and move-in-ready home in oneof Torontos most dynamic neighbourhoods. Situated in a highly regarded and exceptionallywell-managed building, residents enjoy a full range of amenities. Just steps to the PATH, toprestaurants, the Financial District, Rogers Centre, CN Tower, and The WellTorontos premierdestination for shopping and dining. All utilities are included in the condo fees, making cityliving even more convenient. Dont miss your chance to own in this sought-after downtownlocation! (id:53661)
77 Fairview Road
Grimsby, Ontario
Discover Your Next Great Move At 77 Fairview Rd In Grimsby! This Fully Renovated Home Offers Incredible Versatility With 3 Bedrooms Main Floor And A Complete 2-Bedroom Suite Downstairs Perfect For Extended Family Or Extra Income. Step Inside And Be Greeted By A Bright, Open-Concept Layout Featuring A Stylish Kitchen With Stainless Steel Appliances. Freshly Updated Flooring Runs Throughout The Main and Lower Level, Complemented By A Cozy Gas Fireplace That Adds Warmth And Charm. Walk Out From The Dining Area To A Fully Fenced Backyard And Private Patio Ideal For Summer BBQs, Kids, Or Pets. A Private Driveway Offers Parking For Up To 3 Cars. Thoughtful Upgrades Include Extra Soundproofing Between The Basement And Main Floor For Ultimate Privacy. The Finished Basement Boasts A Separate Entrance, Its Own Kitchen, Bathroom, Laundry, And Two Spacious Bedrooms A Turn-Key Setup For In-Laws, Tenants, Or Short-Term Guests. Currently Operating As A Successful Airbnb, This Property Is A Fantastic Opportunity For Investors Looking For Solid Rental Income In A Growing Community. Nestled In A Family Friendly Neighbourhood Close To Great Schools, Parks, Local Shops, Wineries, And With Quick QEW Access This Is Grimsby Living At Its Best. Whether You're Looking To Settle In Or Expand Your Investment Portfolio, This Home Checks All The Boxes. Don't Miss It Just Move In And Start Living! (id:53661)
1310 Clonsilla Avenue
Peterborough Central, Ontario
Fully Renovated 5+1 Bedroom Beauty in the Heart of Peterborough! This charming 1.5-storey brick/ vinyl siding home was completely renovated in 2023 and offers both comfort and cash flow. Featuring 5+1 spacious bedrooms, 3 brand-new bathrooms, and a bright eat-in kitchen, this home is move-in ready. Enjoy the open-concept living and dining area, new vinyl windows offer plenty of natural light, and a deep lot perfect for outdoor living or future potential. A warm and welcoming space that's perfect for families, first-time buyers, or investors. Thoughtfully updated from top to bottom, with a spacious upper-level primary suite that includes a large primary bedroom with a 3-piece ensuite bathroom, a sitting room, a den, skylights, and laundry hookups, creating a private oasis that offers both comfort and relaxation. This home boasts a fully waterproofed basement (with lifetime warranty), new roof, Furnace, A/C, plumbing, and electrical, 2023. All the big-ticket items are already taken care of. This is an ideal opportunity for investors or a fantastic starter home, close to all major amenities, schools, and transit. A Turnkey, income-producing home full of character, charm, and lots of potential! Currently tenanted to Trent students for $4,200/month, vacant possession is possible. See attachment for a detailed list of Renovations. (id:53661)
75 Melrose Avenue S
Hamilton, Ontario
Absolutely Stunning Home. Just Move in and Enjoy. Walking distance to Shopping District, Trendy Restaurants, Coffee Shops, Gage Park, Schools and Recreation Centre. This home has been lovingly cared for and is awaiting its New Family to Enjoy. High Ceilings on Main floor, beautiful hardwood throughout. All major updates have been done including windows, floors, kitchen, bathrooms, electrical (ESA certified), plumbing (2010). Furnace and On Demand water heater 2023, Concrete Driveway 2020. Separate Entrance to Basement. Spacious two car garage. Plenty of Parking. Easy Highway access and great for Transit and Commuting. (id:53661)
6465 Lundy's Lane
Niagara Falls, Ontario
1 Bedroom 1 Bath Apartment featuring a kitchen with brand new stainless steel appliances including a fridge and stove, plus convenient ensuite laundry with washer and dryer. Relax or entertain on the huge rooftop terrace. Perfect for a single professional or couple seeking comfort and convenience. Close to transit, shopping, and local amenities. (id:53661)
104 - 121 King Street E
Hamilton, Ontario
Downtown style at Gore Park Lofts. Smack dab in the Heart of Downtown Hamilton, this building brings together old-world charm and modern living. Great outdoor spaces surround you, with nearby parks, scenic bike trails, and the lakeshore just a short jog away. Inside, the unit blends character and modern style with exposed brick walls, oversized windows, and soaring ceilings. Enjoy the convenience of a gourmet kitchen, in-suite laundry, and a storage locker perfect for all the things we tend to collect. Located in a vibrant neighbourhood replete with shops, restaurants and entertainment, all within walking distance. Close to the GO Station, HWY 403, McMaster University and Mohawk College this one-bedroom apartment is in the middle of everything. Welcome home! RSA. (id:53661)
123 Foster Avenue
London North, Ontario
Charming Cape Cod style home on a quiet street with a large treed lot. 2 + 1 bedrooms, 2 full bath rooms, In-Law Suite on second floor with separate entrance, but easily converted back to a 3 bedroom single family house if desired. Close to schools, Western University, major bus routes, Cherryhill Village Mall and parks. Partially finished basement with 2.11 meter (6'92") ceiling. Huge deck in backyard, a gas hookup for BBQ, detached garage with shed and many lovely shade trees. *For Additional Property Details Click The Brochure Icon Below* (id:53661)
1115 - 1 Jarvis Street
Hamilton, Ontario
Welcome to 1 Jarvis Street . Where Style Meets Convenience.Your search for the perfect home ends here. Situated in one of Hamiltons most desirable neighborhoods, this beautifully designed 1-bedroom, 1-bathroom unit offers the ideal blend of modern living and urban accessibility.Enjoy effortless access to major routes including HWY 403, QEW, and Red Hill Valley Parkway, as well as West Harbour and Hamilton GO Stations. Youre just steps away from vibrant cafes, restaurants, parks, and everyday essentials.Inside, the open-concept layout showcases modern finishes with smooth ceilings, faux hardwood flooring, and a spacious private balconyperfect for relaxing or entertaining. The sleek kitchen features built-in stainless steel appliances and ample cabinetry, creating a stylish and functional culinary space.This exceptional unit is ready for first time home buyers/investors who appreciates quality, comfort, and the opportunity to make this contemporary space their own. (id:53661)
10 - 515 Skyline Avenue
London North, Ontario
Beautiful, Updated 4 Bed + 2.5 Bath in North London's serene Uplands Neighborhood. 5 min from Masonville, 10 min from Western University/University Hospital. Within walking range of shopping plazas.Elegant 2-floor foyer with chandelier upon entrance, with 10-ft ceiling cozy office, beautiful hardwood flooring in family room and formal dining room with large sunlit windows; Open-Concept Kitchen with backlit marble countertops, spacious walk-in pantry, sleek cabinets, stainless steel appliances, breakfast nook, built in laundry, walk in coat closet, a two-level deck and spacious, green fully fenced backyard. Basement is mostly finished, except rooms, with plenty of storage in addition to dedicated cold room.Upper level has 4 bedrooms, 2 bathrooms, and 2 walk in closets. Primary Bedroom has a luxurious 5-piece ensuite with a jacuzzi tub and glass shower. Second bathroom is 4-piece. One of the bedrooms has a walk in closet in addition to primary bedroom. *For Additional Property Details Click The Brochure Icon Below* (id:53661)
544 Brett Street
Shelburne, Ontario
Immaculate 2-Bedroom, 2-Bath Bungalow Built In 2015, Situated On A Well-Proportioned Lot In The Desirable Summerhill Neighborhood. The Home Features A Grand Double-Door Entry And Iron Spindles On The Staircase, With 9-Foot Ceilings Throughout The Main Floor. The Layout Includes Separate Living And Family Rooms, And An Upgraded Kitchen With A Center Island, Tile Backsplash, Tall Cabinetry And Stainless Steel Appliances. A Gas Fireplace Enhances The Comfort Of The Family Room. This Unique Floor Plan Is Designed For Energy-Efficient Heating And Cooling. The Spacious Primary Bedroom Includes A Walk-In Closet And A Luxurious 5-Piece Ensuite With A Soaker Tub. Additional Features Include Main Floor Laundry, Direct Access To The Garage, An Automatic Garage Door With Remote And Keypad, A Partially Finished Basement, And Front Exterior Pot Lights. Ideally located Close To Shopping, Recreation Centres, Schools, And Parks. (id:53661)
59 Newcastle Drive
Kitchener, Ontario
This stunning 4+1 bedroom home blends elegance, function, and premium finishes in one perfect package. Backing onto a lush ravine, enjoy serene views from your private deck or fully finished walkout basement with heated floors. The open-concept layout features a grand entry with a sweeping staircase and an abundance of natural light throughout. Upstairs, a skylit loft creates a bright, airy space perfect for a home office or cozy family lounge. The flexible fourth bedroom is open by design and can easily be enclosed or customized to suit your needs - whether as a bedroom, media room, or extended living space, the possibilities are endless. The primary suite offers a spa-like ensuite with a glass shower and soaker tub. Meticulously maintained, this home radiates pride of ownership and offers the rare combination of luxury, layout flexibility, and ravine tranquility. Homes like this dont come around often! (id:53661)
142 South Bend Road E
Hamilton, Ontario
Welcome to this beautifully upgraded detached bungalow that combines style, comfort, & functionality. From the moment you arrive, youll be impressed by the amazing curb appeal, featuring a grand front porch & a custom front door that sets a warm & inviting tone. Step inside to a bright, open concept main floor w/ modern natural-toned flooring, potlights, & a custom waffle ceiling that adds character & elegance. The living room is anchored by a sleek electric fireplace, complete w/ built-in cabinets & floating shelves, creating a cozy & stylish space for everyday living or entertaining. The modern kitchen is a true highlight, offering white cabinetry, quartz countertops, a chic backsplash, & tons of storage, including more floating shelves. Large windows flood the space with natural light, making it both functional & inviting. The main floor offers three generously sized bedrooms, each filled w/ natural light, & a fully upgraded 4-piece bathroom w/ contemporary finishes. The fully finished basement, accessible through a separate side entrance, is perfect for an in-law suite or extended family. It features a high-end second kitchen w/ two-tone cabinets, quartz countertops, a breakfast bar, & open concept design. Huge egress windows keep the lower level bright & welcoming. You'll also find an upgraded 3-piece bathroom w/ a glass-enclosed stand-up shower, a spacious bedroom, & a den/office that can serve as a fourth bedroom. Set on a huge lot, the backyard offers tons of potential, whether you're dreaming of a private retreat, play area, or a lush vegetable garden. The mostly new fencing adds privacy & completes the outdoor space. Additional upgrades include newer windows throughout, owned tankless water heater, upgraded interior & exterior doors, & exterior weeping tiles & foundation wrap/seal completed approximately 5 yrs ago. This is more than just a houseits a thoughtfully upgraded home ready for your next chapter! Sqft & Rm sizes are approximate. (id:53661)
215 - 10 Esplanade Lane
Grimsby, Ontario
Grimsby by the lake, Branthaven built, one bedroom condo with amazing lake views. Well appointed open concept living space perfect for the single or professional with easy access to QEW making commuting to Niagara or Toronto easy. Quality laminate flooring throughout, ceramic flooring in the bathroom, resort-like amenities. Village setting for shops, cafes, restaurants, flower shop, barber, all a short walking distance from the condo. NO PETS, NON SMOKING BUILDING Carefree living. Rent plus utilities, credit report, references and lease application required. Vacant and ready to move into. (id:53661)
112 Greeningdon Drive
Hamilton, Ontario
Beautifully Renovated Bungalow with Multi-Generational FlexibilityThoughtfully updated bungalow offering space, comfort, and versatility ideal for extended or multi-generational living. With three separate living areas, it provides privacy and function in a warm, modern setting.The main floor, renovated in 2019, includes a bright open-concept living/dining area, modern kitchen with new dishwasher, three bedrooms, and a 4-piece bath (2021).The finished basement (2020) features a private in-law suite with its own kitchen, living room, bedroom, and 3-piece bath. A separate studio-style space offers a cozy retreat with kitchenette, 3-piece bath, and combined living/sleeping area, great for guests or a home office . Updates include new furnace (2023) and central air (2021). RSA.This home adapts to your lifestyle and offers rare value and flexibility! RSA 24 hours notice for all showings. (id:53661)
730 Whetstone Lane
Peterborough North, Ontario
Welcome to 730 Whetstone Lane! This stunning detached home, built in 2022, offers 3+1 bedrooms and a professionally finished basement by the builder, with tens of thousands of dollars in upgrades. From the moment you step inside, you will notice the attention to detail and superior quality finishes. The heart of the home, the kitchen, is a dream for any chef. It features high-end, fashionable design elements, a custom pantry, stainless steel appliances, and a stunning marble countertop with an extended backsplash. The full island includes a deep sink, built-in cabinet lighting, and under-cabinet accent lighting. The open-concept living spaces are bright and spacious, with elevated ceilings and an abundance of natural light. The second level boasts three generously sized bedrooms, including a luxurious primary suite with a spa-like ensuite and walk-in closet. With over 2900 sq. ft. of livable/usable space, this home is perfect for any family. Situated on a premium corner lot, it backs onto a park and offers ample outdoor space. The double garage is accessed through the rear foyer, and the exterior features upgraded finishes, exterior pot lights, and a wrap-around front porch. (id:53661)
3028 Workman Drive
Mississauga, Ontario
Churchill Meadows Semi, Most Demanding Area, 9 Foot Ceiling, Open Concept Design, Very Practical Layout, Main Floor Family Room With Gas Fireplace, Large Kitchen And Breakfast Area, 2nd Floor Laundry, Master Br W/I Closet & Soak Tub / Separate Shower. Great Space, Prof. Finished Basement W/Separate Entrance, Great In-Law Suite. 2 Bedrooms W/Laminate Floor, freshly painted, Direct Access To Garage. Close toschools, Hwy, shopping,Transit (id:53661)
142 Richwood Crescent
Brampton, Ontario
Welcome to this spacious end-unit freehold townhouse (no condo fees). This home offers 1,498 square feet of total living space - feels just like a semi! This beautifully updated home offers room to roam and a layout perfect for everyday living and entertaining. Step into the convenient front vestibule, ideal for all seasons, leading to a stylish double-door entry. The open-concept main floor features a bright and modern kitchen, living, and dining area with a walk-out to a fully fenced backyard, complete with a newer deck, perfect for morning coffee or evening relaxation. Upstairs, the primary bedroom offers a large closet with a built-in organizer and semi-ensuite access. Two additional bedrooms provide ample space for family, guests, or a home office. The finished basement expands your living space with a cozy recreation room, designated exercise area, and a cold cellar/pantry. Tasteful updates include an updated kitchen and bathroom featuring elegant quartz countertops. 3 car parking, 2 in the driveway and 1 in the garage. This home is truly move-in ready, ideal for first-time buyers, young families, or retirees. Fantastic location! Walking distance to schools, parks, and shopping. A commuters dream with easy access to Mount Pleasant GO Station and Highways 410, 407, and 401. (id:53661)
72 - 5420 Fallingbrook Drive
Mississauga, Ontario
Location!!!backing on to green space and children's park, Beautiful Home with three bedrooms, 3 Washrooms and finished basement in a Great neighborhood. Main Floor has Nice Size living Room with Pot lights, renovated Kitchen, Stainless Steel Appliances, Backsplash and Quartz countertop, Breakfast Area and Walkout to Nice Yard and Play Area. Master bedroom with ensuite, 2 large Closets and over looking to private backyard and green space , 2nd bedroom is very Large and feel like another Master bedroom . 3rd bedroom is also very capacious, Finished basement has recreation area and laundry. Large driveway to accommodate 2 Cars. Perfect place to live, Close to Schools, Park, Heartland center, Public Transit, worship place, Golf Course, 401/403,Square One, Sheridan College and close to Airport. Don't miss the chance to own this exceptional home schedule your showing today! (id:53661)
10 Vidal Road
Brampton, Ontario
Welcome to 10 Vidal Rd, a stunning executive home in the prestigious Credit Valley community of Brampton with a legal second dwelling unit in the basement with a private side entrance perfect for extended family or rental income. This fully upgraded 4+2 bedroom, 7-bathroom detached home offers above 3,300 sqft of elegant living space above grade.The double-door entry opens into an open-to-above foyer, setting the tone for the rest of this beautifully maintained home. The main floor features hardwood throughout, pot lights, separate living and dining rooms, a family room, private library/office, and a gourmet kitchen with built-in appliances, ceramic flooring, and a breakfast area overlooking the fenced backyard. Upstairs includes two master bedrooms, one with a 5-piece ensuite and his & her walk-in closets, plus two more bedrooms with a Jack and Jill bathroom. The finished basement includes 2 bedrooms, 3 bathrooms, a full kitchen, and its own laundry. Situated on a 49.93 ft wide lot, this home also offers a double garage and parking for four cars. Located close to top-rated schools, parks, transit, and shopping, this home is ideal for families and investors seeking luxury, space, and income potential in one of Bramptons most desirable neighbourhoods. (id:53661)
620 - 551 The West Mall
Toronto, Ontario
Attention Investors & First-Time Home Buyers! Don't Miss This Opportunity To Own A spacious, Freshly Painted 2-bedroom Condo Located In The Sought-After Etobicoke West Mall community. This Bright And Inviting Unit Features A Generous Primary Bedroom With A Walk-In Closet And Is Just Steps From Public Transit. Conveniently Located minutes from Highway 401, Toronto Pearson Airport, Sherway Gardens Mall, Top-Rated Schools, And Grocery Stores. Whether You're Looking For A Solid Investment or The Perfect Starter Home, This Condo Is A Must-See. Utilities Included In The Maintenance Fees! (id:53661)
74 Bucksaw Street
Brampton, Ontario
Step into your dream home where comfort meets elegance and every detail is thoughtfully designed for your lifestyle with amazing floor plan. This stunning 4+2 bedroom, 5-bathroomdetached home sits on a premium ravine lot, offering peace, privacy, and scenic views right from your backyard. With over 2750 sq ft of beautifully finished space above grade, you'll love the flow of separate living, dining, and family areas, ideal for hosting gatherings or simply enjoying quiet evenings by the fireplace. Upstairs, each bedroom has ensuite access, including a smart Jack & Jill setup perfect for growing families. The rich hardwood floors, oak staircase, and modern finishes give this home an upscale yet inviting feel. Whether you're looking for investment potential or room for extended family, the legal 2-bedroom basement with a private entrance is a fantastic bonus earning up to $2,500/month. Enjoy peace of mind with security cameras, relax on the exposed concrete patio, and explore nearby parks and trails all just minutes from Mount Pleasant GO Station. This home truly offers the best of space, style, and location. Don't miss your chance to own this rare gem! (id:53661)
21 - 2488 Post Road
Oakville, Ontario
Welcome To 2488 Post Road, A Condo Townhouse / Freshly Painted 2 Bedrooms With 2 Washrooms/ Primary Bedroom Has A Computer Nook & A Walk-In Closet / In-Suite Laundry,... Prime Location In Oakville/ Close To Hwy 403, Hwy 407, QEW, Go Station.... Walking Distance To Walmart, Superstore, LCBO, Beer Store, Restaurants, Recreational Centres, Parks, Trails,...status certificate is available! (id:53661)
112 - 33 Whitmer Street
Milton, Ontario
Welcome to Greenlife Westside Where Style Meets Sustainability!Step into this beautifully maintained 2-bedroom plus den, 2-bathroom condo offering 1,223 sq ft of bright, open-concept living in the highly sought-after Greenlife Westside building one of Milton's premier green energy communities. The large kitchen with under-cabinet lighting offers ample cabinetry and prep space perfect for home chefs and entertainers alike. This elegant suite features 9-foot ceilings, crown moulding in the kitchen and living area, California shutters and blinds throghout. Relax in the generous primary bedroom, complete with a walk-in closet and a 4-piece ensuite. The second bedroom provides ample space for additional family members or guests to stay and enjoy. The den is a spacious flexible space for a home office, reading nook, or guest area. Enjoy peace of mind in this exceptionally well-maintained building, featuring geothermal heating, underground parking, large storage locker, games room with organized card night, exercise room, large party room, and the beautiful historical Harrison House that is available for many events, along with a vibrant calendar of social events to keep you entertained throughout the year. All of this just steps from charming downtown Milton, Mill Pond, boutique shops, wonderful restaurants, and more. Whether you're downsizing, investing, or stepping into your first home this one checks all the boxes. Come see the Greenlife difference! (id:53661)
164 Royal Valley Drive
Caledon, Ontario
Discover this stunning, spacious, and bright detached bungalow in the sought-after Caledon Valley wood community! Perfect for families or investors, this home features a potential in-law suite or income-generating basement apartment with a separate rear entrance and large basement windows. Enjoy a generous eat-in kitchen, double car garage, and an open-concept layout ideal for modern living. Conveniently located near Highway 410 and Hurontario Intersection, libraries, parks, recreation centers, schools, shopping plazas, and more. Don't miss out schedule a viewing today, as this gem wont last long. (id:53661)
423 - 1001 Cedarglen Gate
Mississauga, Ontario
Welcome to The Lansdowne, located in one of Mississauga's most sought-after communities, this low-rise, 7-storey boutique building is known for its charm, quality, and well-maintained surroundings. This spacious 2-bedroom, 2-bathroom suite offers over 1,000 square feet of well-designed living space, complete with a desirable split-bedroom floor plan for optimal privacy. Oversized windows in every room flood the unit with natural light throughout the day, creating a bright and welcoming atmosphere. The primary bedroom features a large walk-in closet and a private 4-piece ensuite. The second bedroom also includes a walk-in closet and a 4-piece ensuite. Each bedroom & ensuite are separated by the Living Area - Ideal for individuals considering shared ownership. Enjoy stylish upgrades including quality laminate flooring, modern light fixtures, California shutters, and beautifully updated bathrooms. The renovated kitchen is thoughtfully designed with granite countertops, soft-close cabinetry, undermount sink, stainless steel appliances, and ample storage. Additional conveniences include in-suite laundry, 1 parking space (P2-53), and 1 locker (5-89). The building amenities include Indoor pool, Sauna, Gym, Party room, Guest suite, Hobby/workshop room, Ample visitor parking, exceptionally maintained grounds, and pet-friendly. Prime location near transit (Mississauga bus stop right out front with direct route to the subway), 3 minutes to Cooksville GO, and minutes to major highways (403, 401, QEW, 407). Walking distance to parks, top-rated schools (Hawthorne PS, The Woodlands SS), Huron Park Recreation Centre, shopping, restaurants, Erindale Park, and the Credit Valley Golf Club. Close to UTM. Ideal for first-time buyers or investors, this unit offers one of the best floor plans in the building combining comfort, space, and privacy. Maintenance fees include heat, hydro, water, A/C & building insurance, making this a smart and stress-free ownership opportunity. (id:53661)
488 Morning Dove Drive
Oakville, Ontario
Oakville Prime Location! Stunning & Rare 5+1 Bedroom Home. This exceptional family home in Oakville is a rare find, offering 9 Foot Ceiling on main floor with 5+1 bedrooms (including two master suites with ensuites) and 4+1 bathrooms with a finished basement. Inviting front patio and porch leading to a grand foyer and hallway. Main floor office, perfect for working from home Spacious living & dining area combined to create a stunning Great Room Family-sized kitchen with stainless steel appliances, granite countertops, and a cozy breakfast area with patio doors opening to a well-maintained backyard. Main floor family room with a fireplace, pot lights throughout, including outdoors Main floor laundry & mudroom for added convenience Elegant spiral staircase leading to the upper level. Expansive master suite with ensuite and built-in extra closet, Second master bedroom with ensuite. All additional 3 bedrooms are generously sized. Finished Basement with Large windows allowing for ample natural light &1 bedroom, full washroom, bar, and spacious living area. Outdoor Oasis have Beautifully landscaped backyard with interlocking, BBQ gas line, large deck, and a family-sized gazebo, Additional backyard lighting for evening ambiance. Prime Location: Situated on the east side of Trafalgar, close to shops, golf courses, top-rated schools, nature trails, and parks Minutes from the new hospital, transit, and major highways (407, 401, 403, QEW).Convenient bus access to GO Transit, Square One, Sheridan College, York University, and McMaster University. (id:53661)
494 Queen Mary Drive
Brampton, Ontario
Welcome to a home where style meets comfort in perfect harmony. This freehold townhouse, spanning 1,462 sq ft, invites you in with warm hardwood floors and an elegant oak staircase that sets the tone. The heart of the home-a chef-inspired kitchen-glows with quartz countertops, an under-mount sink, and gleaming stainless steel appliances, designed for both function and flair.Upstairs, a dreamy primary suite awaits with a custom walk-in closet, while two more spacious bedrooms offer room to grow. The finished basement opens up possibilities-with a large rec room, rough-ins for a full bath, and space to create a secondary kitchen or in-law suite.Outside, enjoy three-car parking, a backyard built for entertaining, and a location nestled between a school and a park. Stroll to nearby shops or catch the GO Train just minutes away. A beautiful blend of design, location, and livability-your family's next chapter begins here. (id:53661)
1 Kenora Trail
Wasaga Beach, Ontario
Wasaga Beach Country Life. Possibly largest Park Model Upgraded, Renovated Waterfront, Rare 14ft wide by 45ft plus 10ft by 23 foot bonus add a room. Seasonal. Huge driveway and premium lot. Huge deck part with roof for shade lovers. Like a 3 bedroom. Sleeps 10. Walk to beach, gated community. (see their website). 5 Pools, mini putt, weekend activities, for adults and kids, dances, live music, meet the firefighters and trucks, zoo to you, yoga classes, BBQ's, bingo, plus so many things to do or just a perfect place to relax message to view. (id:53661)
16 Haven Lane
Barrie, Ontario
Welcome to this modern new-build townhouse offering over 1,600 sq ft of stylish living space with 4 spacious bedrooms and 4 bathrooms. Ideally located beside top-rated high schools and elementary schools, this home is perfect for families and commuters alike. Situated on all major bus routes and just steps from the GO Station, convenience is at your doorstep. Previously rented for $2,550/month, this property is a great opportunity for investors or end-users seeking comfort, location, and strong rental potential in one turnkey package. (id:53661)
21 Ashdale Court
Barrie, Ontario
Welcome to this spacious and well-maintained 3+1-bedroom, 4-level backsplit located in a desirable neighborhood in Barrie! This home offers a generous layout perfect for a families, featuring a bright living room ideal for relaxing or entertaining. The large kitchen boasts plenty of counter space and storage. Each bedroom provides comfort and privacy, with ample room for everyone. Enjoy the versatility of multiple living areas across the split levels-perfect for a family room, home office, or play space. The basement has a separate entrance and could be easily converted to an apartment for additional income, grown children or elderly parents. Situated on a large lot, the outdoor space is ideal for gardening, summer barbecues, or simply enjoying the outdoors. The attached garage offers convenience and additional storage. With great potential, this home is a fantastic opportunity to live comfortable and affordable. Don't miss your chance to own this exceptional property with space, charm, and functionality! (id:53661)
4 - 215 Pine Street
Collingwood, Ontario
Spacious updated ground floor 2 bedroom, 2 bathroom condominium suite situated on one of the prettiest historic streets in Collingwood surrounded by century homes. Walking distance to all amenities in the centre of town. Approximately 1250 sq ft full of natural light, private and very quiet 8-unit building, pet friendly, 2 outdoor parking spaces, wood burning fireplace WETT certified, central vacuum, central air conditioning, laundry, lots of storage space throughout the suite with a large locker room and west facing balcony. This suite shows beautifully and is ready for you to make it your own as a primary residence or weekend getaway. (id:53661)
Ph8 - 11611 Yonge Street
Richmond Hill, Ontario
Luxury Large 2 Bedroom Penthouse In Richmond Hill Chic Boutique ( Bristol Condo). Close To 1000 Sq Ft With High Ceiling, Unobstructed View, Modern Kitchen With Ss Appliances, Granite Countertop, Backsplash, Breakfast Bar. Close To Shopping, Schools, Public Transit (Viva, Yrt, Go)*, Great Amenities. (id:53661)
2316 - 28 Interchange Way
Vaughan, Ontario
Luxury 1-Bedroom Condo for Lease in Vaughan's Grand Festival Tower D! Be the first to live in this brand-new suite featuring soaring 10-foot ceilings, floor-to-ceiling windows, and elegant engineered hardwood floors. This bright unit offers 498 sq. ft. of interior living space plus a spacious 107 sq. ft. balcony, totalling 605 sq. ft. Enjoy unobstructed east-facing views from the 23rd floor. The modern open-concept kitchen is equipped with built-in stainless steel appliances and sleek finishes. Located steps from the VMC Subway Station and minutes to York University, Vaughan Mills, IKEA, and Highways 400/407, this location offers unbeatable convenience. Enjoy resort-style amenities: fitness centre, spin room, sauna, hot tub, pet spa, and game lounge. Live at the heart of Vaughans vibrant new City Centre with 24/7 transit, dining, and shopping at your doorstep. Nearby essentials include Costco, Walmart, IKEA, Cineplex, a hospital, restaurants, and more. No pets, no smoking (id:53661)
52 Lebovic Drive
Richmond Hill, Ontario
Beautiful 3+1 Bedroom Town Home On Premium Ravine Lot With W/Out Basement. High Demand Area,Steps To Schools, Yonge Street & Viva Transit. Backs On Park/Ravine. Close To Bond/Wilcox/Philips Lake, Laminate Floors Throughout, Gas Fire Place, Open Concept. Sun Filled EatIn Kitchen & Master Bdrm, S/Steel Appliances, Granite Countertops. Spacious Bedrooms, LargeMaster Bedroom With Walk In Closet And 4Pc Ensuite. Close to all amenities, park, schools, lake, library, transit and grocery store. Available For Lease as of October 1st. Tenant pays utilities. No Pets & No Smokers/Vapes allowed on premises. Minutes Walk To Lake Wilcox Park, Beach Volley Ball Court, Basketball Courts, Splash Pad, Children's Playground, Canoe & Kayak Club, Picnic Area, Trails & Oak Ridges Community Centre with swimming pool and gym. Tenants agent has to verify measurements. (id:53661)
200 B - 175 Mostar Street
Whitchurch-Stouffville, Ontario
Beacon Hill Business Park beautiful newer Professional Building with elevator and 2 stair access in a prime location in Stouffville with easy access to public transportation, shops and restaurants. The commercial Office Space for lease is flooded with natural light from the very large windows already fitted with custom blinds. Seize the opportunity to choose your own custom office suite size - units available from 3,000 SQFT (partitioned) to 14,730 SQFT (entire floor). Your business will also have the opportunity to display its name prominently either directly on the building and/or on the Directory post near the street (depending on the size of the unit). Amazing neighboring tenants on the 1st floor include medical, logistics and marketing applications a perfect mix of high-end/high-quality prestigious tenants. Plenty of free parking for both your employees and clients as part of the property (parking maintenance covered by the TMI). Many possible business uses. (id:53661)
200 A - 175 Mostar Street
Whitchurch-Stouffville, Ontario
Beacon Hill Business Park beautiful newer Professional Building with elevator and 2 stair access in a prime location in Stouffville with easy access to public transportation, shops and restaurants. The commercial Office Space for lease is flooded with natural light from the very large windows already fitted with custom blinds. Seize the opportunity to choose your own custom office suite size - units available from 3,000 SQFT (partitioned) to 14,730 SQFT (entire floor). Your business will also have the opportunity to display its name prominently either directly on the building and/or on the Directory post near the street (depending on the size of the unit). Amazing neighboring tenants on the 1st floor include medical, logistics and marketing applications a perfect mix of high-end/high-quality prestigious tenants. Plenty of free parking for both your employees and clients as part of the property (parking maintenance covered by the TMI). Many possible business uses. (id:53661)
200 C - 175 Mostar Street
Whitchurch-Stouffville, Ontario
Beacon Hill Business Park beautiful newer Professional Building with elevator and 2 stair access in a prime location in Stouffville with easy access to public transportation, shops and restaurants. The commercial Office Space for lease is flooded with natural light from the very large windows already fitted with custom blinds. Seize the opportunity to choose your own custom office suite size - units available from 3,000 SQFT (partitioned) to 14,730 SQFT (entire floor). Your business will also have the opportunity to display its name prominently either directly on the building and/or on the Directory post near the street (depending on the size of the unit). Amazing neighboring tenants on the 1st floor include medical, logistics and marketing applications a perfect mix of high-end/high-quality prestigious tenants. Plenty of free parking for both your employees and clients as part of the property (parking maintenance covered by the TMI). Many possible business uses. (id:53661)
263 Elm Avenue
Georgina, Ontario
>> A Detached Two-Story Home Situated On An Oversized Premium Lot Just 4 Houses Away From The Lake. Move In Ready And Boasting Approximately 2000 Square Feet Of Completely Upgraded And Fully Renovated Interior Living Space Including Newer Kitchen Cabinets, Quartz Countertops And Gorgeous Flooring Throughout. The Property Features A Long 8 Car Driveway With Enough Space To Accommodate Any Size Boat. Enjoy The Outdoors On Your Large Front And Rear Decks. Located Only A 7 Minite Drive Away From Hwy 404, The New State-Of-The-Art Multi-Use Recreation Complex And Countless Amenities Including Schools And Parks, Walmart, FreshCo, Shopping Areas And Restaurants. Newer Air Conditioning System, Gas Furnace, 200 Amp Electrical Panels And A Rough-In 50 Amp Electric Vehicle Charger. Truly A Must See Property! (id:53661)
98 Royalpark Way
Vaughan, Ontario
Welcome to this bright and spacious 3-bedroom detached home, situated in a highly sought-after Elder Mills area of Woodbridge. Renovated & well-maintained homes with an extra-large driveway that can park 5 cars! The main level features a large living/family room with a cozy fireplace that opens to the kitchen and dining room, providing a seamless flow for gatherings. Very spacious dining room that has a walk-out right to a very large backyard for everyone in the family to enjoy! Direct Access to the Garage for convenience. The upper floor hosts the three bedrooms, including a spacious primary bedroom with 4 piece ensuite. Each bedroom is bright and airy, thanks to large windows that allow natural light to fill the space. Great Schools in the Area, Close To Shopping, Transit, All Amenities, and Highways. Do Not Miss This One, Show and Sell! (id:53661)
52 Norman Drive
King, Ontario
A masterpiece by David Small Designs, this architectural gem offers an elevated lifestyle with cutting-edge design and sophisticated finishes for the most discerning buyer. Soaring 10-20 ft ceilings, expansive floor-to-ceiling windows, wide-plank 8 white oak hardwood, and Eurofase designer lighting create a showstopping backdrop for everyday living and entertaining. - Smart home automation throughout (Lutron, Sonos) seamlessly blends technology with comfort. The open-concept chefs kitchen is a culinary dream, featuring premium Miele appliances and a spacious walk-in butlers' pantry. - Indulge in the bespoke main floor primary suite offering privacy, elegance, W/o to balcony, ravine views and custom millwork throughout. The second-floor family room can easily be converted into an additional bedroom to suit your needs. - The premium walkout basement is designed for both relaxation and entertainment, featuring a serene yoga studio, sophisticated cocktail lounge, and an inviting media room. Step outside to your private backyard oasis complete with an inground saltwater pool, hot tub, covered loggia, and a cabana with a cozy fireplace. Fully landscaped with elegant Indiana limestone and backing onto a tranquil ravine, this outdoor space offers unmatched privacy and natural beauty. - Additional Highlights: Heated driveway and walk way, Heated Floors,Impeccable craftsmanship & attention to every detail! - Located Mins To Highway 400, go train, Kings Finest Schools ( Country Day/Villa Nova/ King City High) walking distance to restaurants, amenities, Parks and walking trails. (id:53661)
3658 Ferretti Court E
Innisfil, Ontario
Step into luxury living with this stunning three story, 2,540 sqft LakeHome, exquisitely upgraded on every floor to offer unparalleled style and comfort. The first, second, and third levels have been meticulously enhanced, featuring elegant wrought iron railings and modern pot lights that brighten every corner. The spacious third floor boasts a large entertainment area and an expansive deck perfect for hosting gatherings or unwinding in peace. The garage floors have been upgraded with durable and stylish epoxy coating, combining functionality with aesthetic appeal. This exceptional home offers a well designed layout with four bedrooms and five bathrooms, all just steps from the picturesque shores of Lake Simcoe. At the heart of the home is a gourmet kitchen with an oversized island, top tier Sub Zero and Wolf appliances, built in conveniences, and sleek quartz countertops. Enjoy impressive water views and easy access to a spacious deck with glass railings and a BBQ gas hook up, ideal for seamless indoor outdoor entertaining. High end upgrades chosen on all three floors, including custom paneling, electric blinds with blackout features in bedrooms, and a built in bar on the third floor reflecting a significant investment in quality and style. Located within the prestigious Friday Harbour community, residents benefit from exclusive access to the Beach Club, The Nest Golf Course with prefered rates as homeowner, acres of walking trails, Lake Club pool, Beach Club pool, a spa, marina, and a vibrant promenade filled with shops and restaurants making everyday feel like a vacation. Additional costs include an annual fee of $5,523.98, monthly POTLT fee of $345.00, Lake Club monthly fee $219.00 and approximately $198.00 per month for HVAC and alarm services. (id:53661)
120 - 248 Milestone Crescent E
Aurora, Ontario
This is the Townhouse in the heart of Aurora! Ideal for first-time buyers or investors. 3-bedroom, 1.5-bathroom. The top-ranked schools are Wellington Public School and Aurora High School. Walking distance to the Library, Community Centre, Shopping, Parks, Trails, Medical Offices, and Transit.An ideal choice for families.Family-friendly complex. Enjoy the outdoor Pool in summer and a walkout to your Private Terrace area. Upgrades>>>All windows and Patio Doors Replaced, the Carport Door Replaced, and upgrades to the Outdoor Pool. Walking distance to the library, community centre, shopping, medical offices, and transit. (id:53661)
947 Sherman Brock Circle
Newmarket, Ontario
Stunning Detached 4 Bedrooms Home. 9 Ft Ceiling On Main & 2nd Floor, Huge Loft On 3rd Floor With Full Bathroom, Hardwood Floor Through Main And 2nd Floor Hallway, Oak Stairs W/I Iron Picket, Bright Open Concept Kitchen S/S Appliances, Centre Island. Close To Hwy 404, Park Schools, Magna Centre, & Transit. (id:53661)
62 Elmrill Road
Markham, Ontario
Gorgeous Detached Home In High Demand "Berczy" Area, Steps To Top Ranking Pierre Elliott Trudeau High School! Amazing Family Room On 2nd Floor. Finished Basement With Two Bedrooms. Renovated Kitchen & Washrooms. (id:53661)
135 Hartford Crescent
Newmarket, Ontario
Fantastic 3 Bedroom Townhouse In Desirable Summerhill South. Living Room Area will be update to Hardwood Floor this weekend. Great Layout W/ Awesome Southwest View From Breakfast Area, Main Floor Deck & Living Room. Kitchen Has Custom Backsplash, Maple Cabinets.Fantastic 3 Bedroom Townhouse In Desirable Summerhill South. Great Layout W/ Awesome Southwest View From Breakfast Area, Main Floor Deck & Living Room. Kitchen Has Custom Backsplash, Maple Cabinets. (id:53661)

