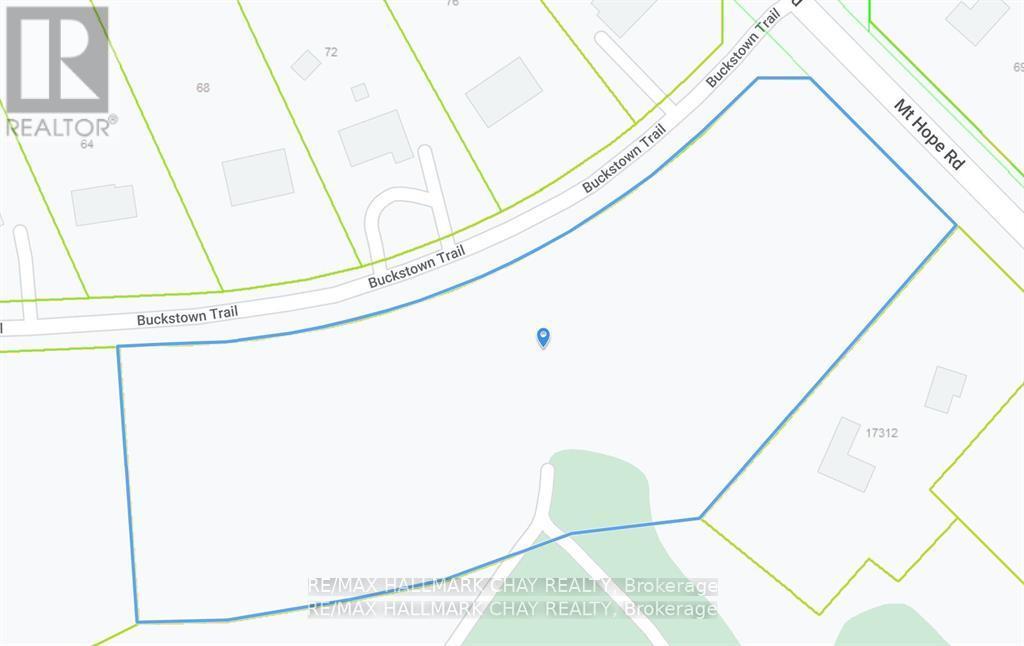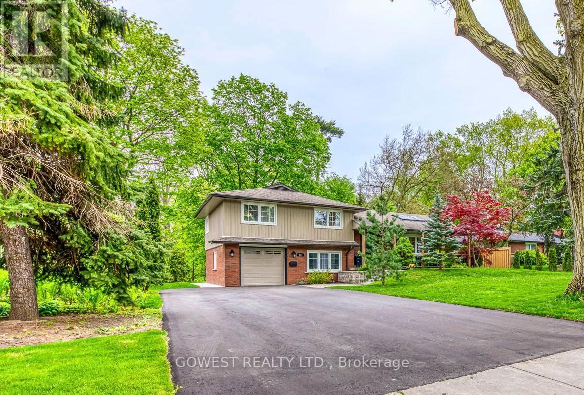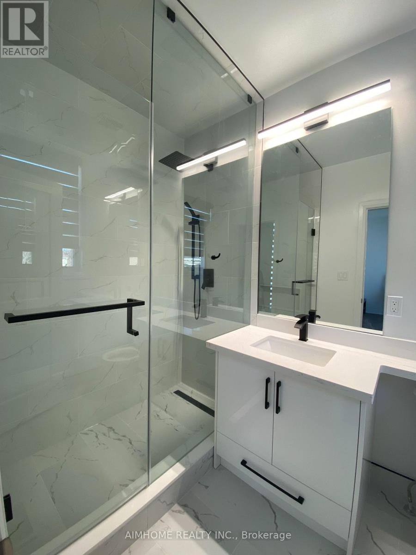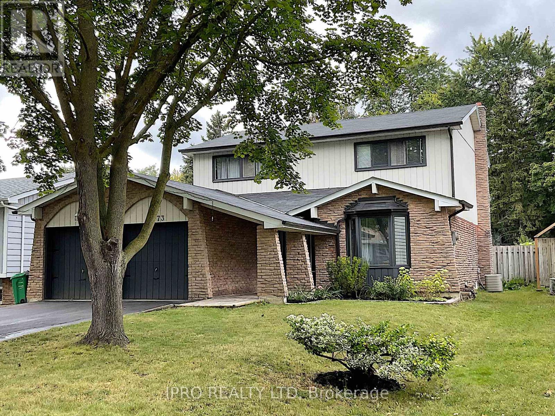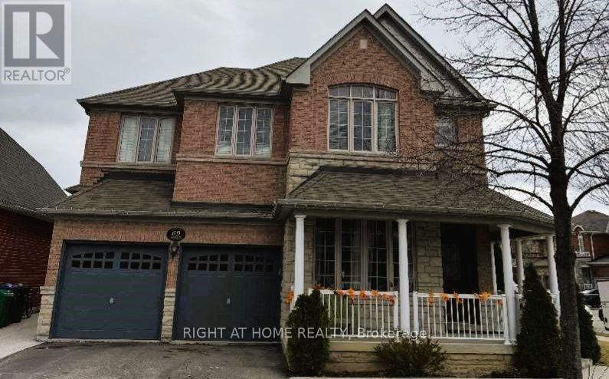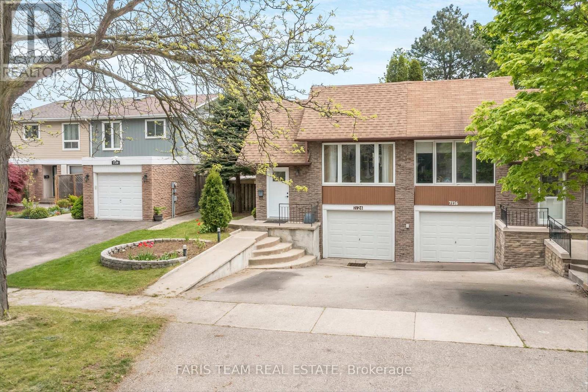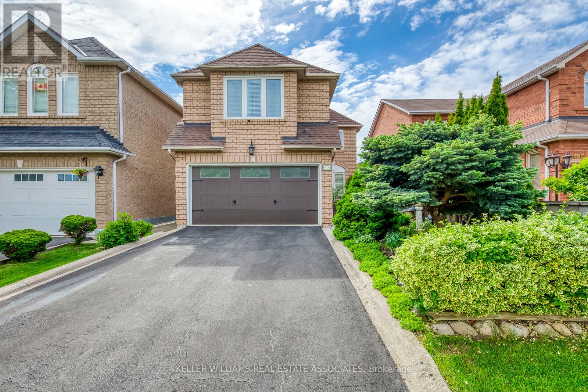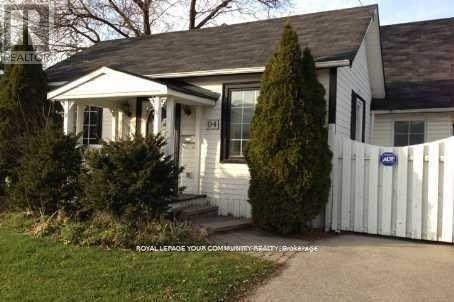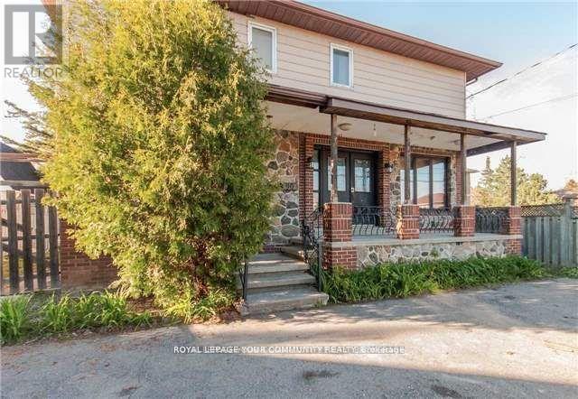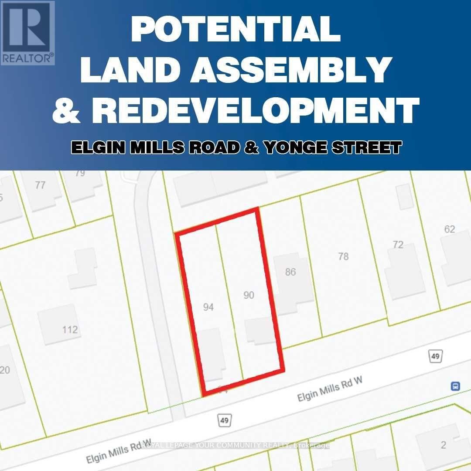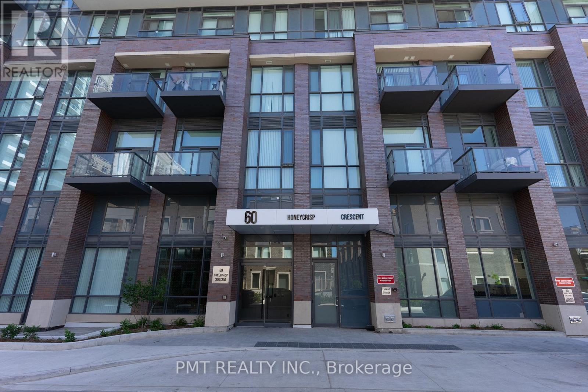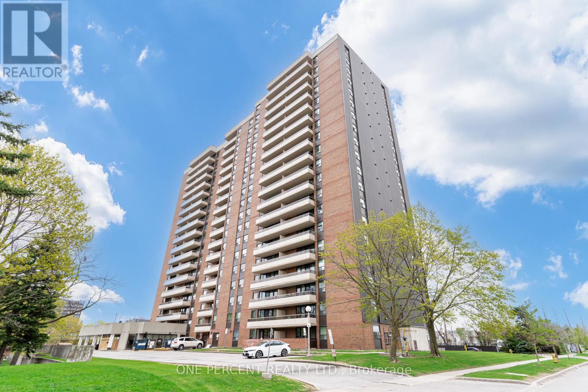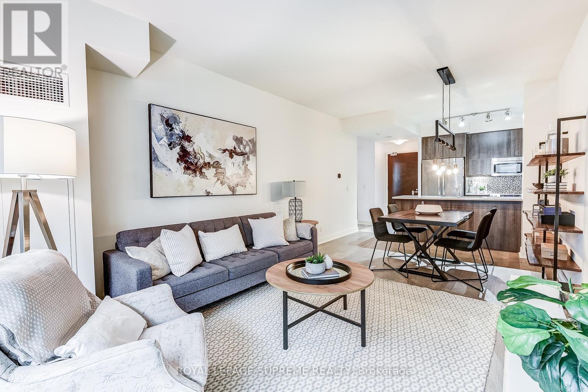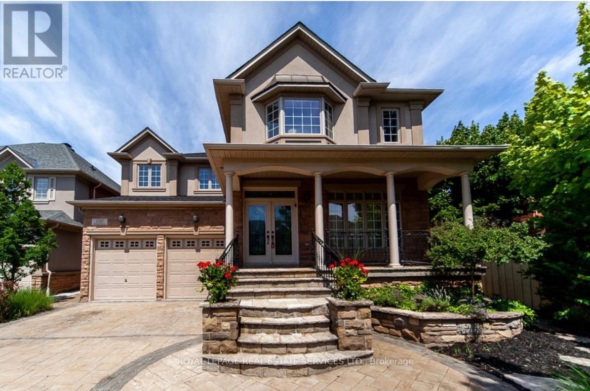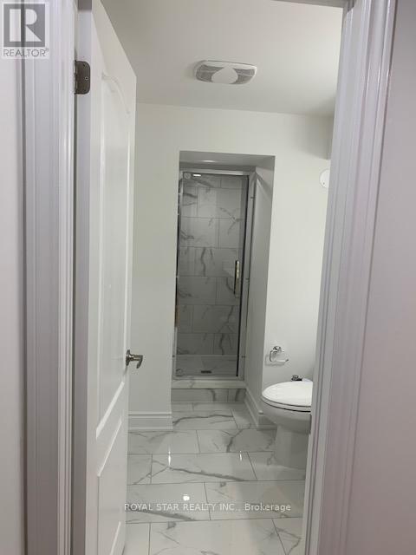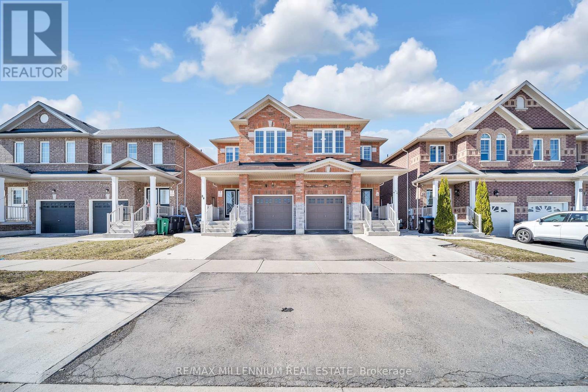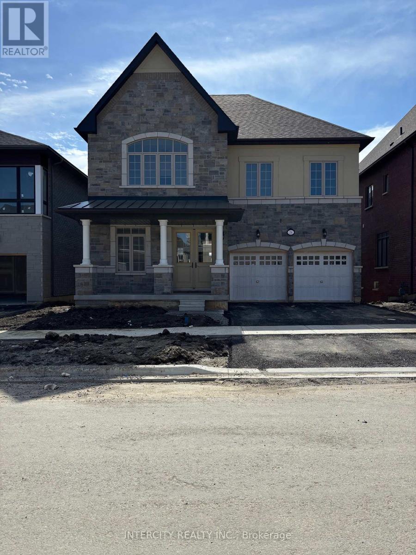Part Lot 27, Conc 7
Caledon, Ontario
9.056 Acre corner lot abutting the Palgrave Equestrian Park. This parcel of land is in phase two of a development with an application submitted to subdivide into four lots. Services available at lot line include: gas, hydro and water. Purchaser to complete requirements for phase two subdivision agreement already underway. Reports available with offer. Seller will be proceeding with the application and will consider offers on a per lot basis conditional on registration. **EXTRAS** Buyer or Buyer Representative to do due diligence regarding any development/ HST/ re-zoning /servicing charges. (id:53661)
193 Appleby Line
Burlington, Ontario
Gorgeous family home ( approximately 2700 sq. feet of total finished space) in South Burligton backing into a Beautiful Ravine Park with a 2-minute stroll to Lake Ontario. Wonderful setting for relaxing afternoons or morning coffee. This 4-level side-split home is beautifully renovated, featuring high cathedral ceilings, skylights, gleaming hardwood floors, 2 gas fireplaces and potlights galore. Main floor kitchen has a large centre island, pendant lights, S/S appliances & new Bosch dishwasher (2023). Very spacious Master Bedroom with its own Sitting Room, Walk-In closet, and Walk Out to the balcony. The basement offers a Potential In-Law apartment with a Kitchen, Bedroom, and Huge Recreation room/Game Room with a gas fireplace. This home has many upgrades, including skylights, a washer & dryer (2020), a new concrete walkway in the back/side yard (2023), a new Roof (2017), a new Furnace (2023) & A/C (2023). Ideal location, easy access to all amenities including Shopping, Schools, & Highways. Only steps away from lakefront & parks.Profesionally Landscaped Front and Back with a large cedar deck (2022) overlooking an exceptionally private & maintained lawn, perfect for hosting friends & family for BBQs/events. The large shed in the backyard was installed in 2019. This is a great opportunity to own a beautiful piece of property. Please note the lot size is 80'x148'. Live in this beautiful home with the possibility of future redevelopment. Many brand new homes in the area. It must be seen to be appreciated. (id:53661)
2130 Royal Gala Circle
Mississauga, Ontario
Very nice bedroom with private bathroom. Shared Kitchen and Laundry. Very convenient location close to Shopping and Go Train. AAA tenant no smoking no pets please. (id:53661)
73 Wright Crescent
Caledon, Ontario
Fabulous Family Sized Home, Huge Finished Basement, True Double Garage. Premium 50 Ft x 140 Ft Lot On Bolton's Coveted North Hill With Cultivated Landscape, Stunning Kidney Shaped Pool, Large Sundeck, Great 10 Ft x 12 Ft Shed. Numerous Recent Upgrades. 2022 Roof, 2024 Driveway. No Sidewalk. Situated in Friendly Family Neighborhood. Minutes Away from Parks, Schools, Recreation Centre, Shops and So Much More. Come See For Yourself - You Won't Be Disappointed! (id:53661)
69 Calderstone Road
Brampton, Ontario
Experience unparalleled comfort and timeless elegance in this stunning 5-bedroom detached home, offering over 3,800 sqft of living space across main/second/bsm levels, situated on a highly desirable corner lot. From the moment you step onto the inviting front porch, you'll be captivated by the homes charm and curb appeal, enhanced by beautiful hardwood floors that flow seamlessly throughout the main level and second floor. The well-maintained interior boasts a spacious and thoughtfully designed layout, providing ample room for both everyday living and entertaining. On the main level, you'll find a generously sized living room, family room, and dining room ideal spaces for relaxing or hosting guests. The open-concept kitchen is a true chefs dream, featuring modern appliances, a bright breakfast area bathed in natural light, and abundant storage. Whether you're enjoying family meals or hosting friends, the seamless flow between the kitchen, dining, and living areas makes this home perfect for gatherings of all sizes. Cozy up by the fireplace on cooler evenings or entertain guests with ease. As you move upstairs, you'll discover expansive bedrooms, including a prime bedroom suite with a private en-suite bath. Every room is thoughtfully designed to provide comfort and relaxation, with large windows allowing natural light to pour in. The expansive finished basement is a standout feature, offering an open-concept layout ideal for family activities, a home theater, or recreational space. includes full kitchen, storage room, cold cellar, providing room for seasonal items or extra supplies. With a separate entrance, the basement offers privacy and potential to be converted into rentable bedrooms, an in-law suite, or a living area. Step outside into the generously sized backyard, perfect for both entertaining and peaceful relaxation. Whether hosting a summer barbecue or enjoying quiet evenings under the stars, this outdoor space offers the perfect backdrop for your lifestyle. (id:53661)
7124 Cadiz Crescent
Mississauga, Ontario
Top 5 Reasons You Will Love This Home: 1) Well-cared-for semi-detached raised bungalow set in the sought-after Meadowvale area of Mississauga 2) The main level, adorned with gleaming hardwood flooring throughout, offers a dining room, an open and bright living area, and three well-sized bedrooms 3) Below, the basement unveils a generously sized recreation room, complete with a full bathroom and convenient garage access, providing an ideal space for gatherings 4) Enjoy the expansive outdoor living space of the deep lot, perfect for both entertaining and unwinding in tranquility 5) Added convenience of living close to various amenities, including schools, shopping centers, parks, restaurants, and more. 1,866 sq.ft. of finished living space. Visit our website for more detailed information. (id:53661)
516 Ravenstone Court
Mississauga, Ontario
Absolutely Stunning Home! Welcome to this beautifully upgraded home, tucked away on a quiet, family-friendly court in the heart of Mississauga. Over $170,000 in premium upgrades make this property truly exceptional. The main floor is custom-finished with elegant wide-plank hardwood flooring, detailed wainscoting, crown mouldings, a custom built-in entertainment centre. The renovation included merging the original family room with the kitchen to create a massive, open-concept kitchen overlooking the living room and dining room. The heart of the home is the gourmet kitchen, featuring a large quartz island, abundant storage, top-of-the-line stainless steel appliances, a wine fridge, and every luxurious touch you'd expect. Additional upgrades include spacious elegant foyer and oak staircase, a newer extra-wide front door and sliding patio door, with the windows and roof replaced approximately nine years ago providing lasting comfort and peace of mind. This home has been meticulously maintained and cared for, reflecting true pride of ownership. Perfectly located just minutes from top-rated schools, parks, Highways 403 & 401, Heartland Town Centre, and Square One Shopping Centre. (id:53661)
19 Kerr Street
Collingwood, Ontario
This beautifully crafted 3-bedroom, 3-bath residence offers a custom-home feel with its sophisticated exterior and bright, open-concept main floor-perfect for hosting and everyday living. The modern kitchen features quartz countertops, stainless steel appliances, and a central island that will delight any home chef. Enjoy meals in the designated dining area that walks out to a covered porch overlooking the backyard. The spacious principal suite includes a private ensuite with an oversized walk-in shower, while two additional well-sized bedrooms share a stylish 4-piece bathroom. A convenient powder room is located on the main floor, and the lower level is framed with a rough-in for a future bathroom, adding further potential. Ideally located just minutes from vibrant downtown Collingwood and a short drive to both Blue Mountain and Wasaga Beach, this home is more than a weekend retreat-it's a stylish and functional haven for active families or remote professionals seeking a permanent escape from the city. (id:53661)
303 - 335 Rathburn Road W
Mississauga, Ontario
This beautiful, bright, and spacious 2-bedroom condo offers over 800 sq. ft. of open-concept living, complete with two parking spots and a locker. The unit features 9' ceilings, a large primary bedroom with a walk-in closet and a walkout balcony from the living room. Located in an excellent school zone, it's just steps away from Square One Mall, Sheridan College, the library, YMCA, Living Arts Centre, movie theatres, and public transit; with easy access to Highway 403, GO bus, and the future LRT. Residents enjoy exclusive amenities, including an indoor pool, hot tub, tennis court, gym, kids' playground, bowling alley, party and guest rooms, sauna and more. A perfect combination of comfort, convenience, and luxury - don't miss this opportunity! (id:53661)
94 Elgin Mills Road W
Richmond Hill, Ontario
To be sold together with 90 Elgin Mills Rd W. Attention investors and builders: an incredible opportunity for land assembly in a rapidly growing area! This prime location is just minutes fromYonge St., public transit, theaters, bus terminals, restaurants, shopping, parks, schools, and more. (id:53661)
90 Elgin Mills Road W
Richmond Hill, Ontario
To be sold together with 94 Elgin Mills Rd W. Attention, investors and builders: a fantastic opportunity for a land assembly in a rapidly developing area! This prime location is just minutes from Yonge St., public transit, theaters, bus terminals, restaurants, shopping, parks, schools, and other amenities. (id:53661)
B2 - 9 Delevan Court
Richmond Hill, Ontario
Newly renovated 2-bedroom basement apartment in the heart of Richmond Hills prestigious neighborhood. This bright and modern unit features a private entrance for added privacy, making it ideal for tenants who value comfort and convenience. Located in a top-rated school district, its just a short walk to parks, schools, supermarkets, restaurants, and community centers. Rent includes high-speed internet, snow removal, and lawn care. Tenant is responsible for 20% of the utilities. Tenant might be a subject and agree to a SingleKey verification (if requested) (id:53661)
90 & 94 Elgin Mills Road W
Richmond Hill, Ontario
An exceptional opportunity for investors and builders: 90 & 94 Elgin Mills Rd W are being sold together as a rare land assembly in a highly sought-after, fast-developing area. Situated in a prime location, these properties are just a short walk to Yonge St., offering convenient access to public transit, theaters, bus terminals, restaurants, shopping, parks, schools, and a wide array of local amenities. Don't miss this chance to be part of a flourishing community with incredible growth potential. (id:53661)
309 - 60 Honeycrisp Crescent
Vaughan, Ontario
Welcome to 60 Honeycrisp Crescent, Unit 309 a sweet and stylish 2-bedroom gem in the heart of Vaughan's vibrant new downtown! This bright and modern suite features floor-to-ceiling windows that flood the space with natural sunlight, a sleek kitchen with top-of-the-line appliances, and an open layout perfect for comfortable living. Enjoy premium building amenities like a state-of-the-art fitness centre, theatre room, party lounge, and more. Located just steps from the Vaughan Metropolitan Centre TTC station, with easy access to highways, shopping, restaurants, and entertainment everything you need is right at your doorstep! (id:53661)
4209 - 195 Commerce Street
Vaughan, Ontario
Festival - Brand New Building (going through final construction stages) 1 Bedrooms / 1 bathrooms, facing WEST. Open concept kitchen living room 500sq.ft., ensuite laundry, stainless steel kitchen appliances included. Engineered hardwood floors, stone counter tops. (id:53661)
903 - 225 Village Green Square
Toronto, Ontario
Bright 2-Bed, 2-Bath Condo With Stunning Views At Kennedy & Hwy 401Welcome To This Spacious And Modern Condo Offering Breathtaking North-Facing Views And A Full Range Of Top-Tier Amenities. Flooded With Natural Light Through Large Windows, This 2-Bedroom,2-Bathroom Suite Features A Stylish Kitchen Complete With Stainless Steel Appliances, A Contemporary Backsplash, Durable Laminate Flooring, And Ample Cabinet Storage. Additional Highlights Include A Full-Size Washer And Dryer, Efficient Air Conditioning And Heating, And Internet Included In The Rent And Perfectly Located Near Kennedy And Hwy 401 For Easy Commuting And Access To Shopping, Dining, And Transit. (id:53661)
1609 - 15 Torrance Road
Toronto, Ontario
Welcome to #1609 @ 15 Torrance Rd - 1st Time On Market! This Lovely, Warm & Bright Corner Suite (next to exit stairs and with excellent cross-through airflow) Features 2 Bedrooms 2 Full Baths @ 1,065 Square Feet Of Living Space + Large Balcony, 1 Exclusive Parking, 1 Rented Locker ($150 Anually), & Contains A Myriad Of Recent Renovations Including: Totally Reno'd & Expanded Kitchen With High-End Real Wood Shaker Style Cabinetry, Corian Counters With Double Sink, Stone Backsplash, Premium Stainless Steel Appliances Including Built In Convection Microwave, Newer Tile Flooring In Kitchen, Baths & Foyer Areas, Engineered Hardwood Flooring In Living, Dining, & Den Areas, Real Wood Trim Work, 2 Updated Baths With Newer Vanities With Stone Counters, Glass Showers/Tub & Light Fixtures, & Rare 3 Ductless Wall Hung Air Conditioning Units! Large Ensuite Laundry / Storage Area with Full Size Washer & Dryer! Very well Maintained Building with Recent Projects Such As Re-Concreted Balcony Floors, New Balcony Railings With Glass, New Windows Throughout, Interlocking Area In The Front, New Elevators, Hallways & More! All Inclusive Maintenace Fees incl all Utilities and Cable! Excellent Amenities include an outdoor Heated pool, sauna (Separate Men's and Ladies ' saunas with washrooms, showers, and change rooms - Owner security key fob access), security system & party room, Secure/lockable Bike storage area in the underground parking area, Large Rooftop Patio, Large fully equipped Exercise facility - (second floor), (3) Elevators &Large Shipping and receiving at the rear of the building! Excellent Location as well: Public transit at your doorstep for easy travel in the city & a few steps to the Eglinton GO station to bring you downtown. Access to Highway 401; UofT; Scarborough Town Centre; Grocery; Restaurants & Shopping, Home Depot Across The Street! Truly A Gem, Shows Well, Feels Warm & Cozy Inside and Quiet Child Friendly Building With Ample Visitor Parking! Don't Miss This One! (id:53661)
48 Wimpole Drive
Toronto, Ontario
Welcome Home to 48 Wimpole Drive, a breathtaking, freshly renovated home nestled on a gated, estate-sized lot in the prestigious St. Andrews neighborhood. Surrounded by mature trees and lush landscaping, this remarkable home offers true resort-style living in the heart of the city. An Olympic-sized infinity pool, hot tub, cabana, and two outdoor fireplaces are framed by Brazilian Ipe wood decks, creating an outdoor oasis that rivals the finest retreats. Relax in the Finnish and infrared saunas or entertain effortlessly in this private paradise. Inside, the grand foyer stuns with a dramatic two-storey leaded glass skylight and twin Scarlet O'Hara staircases, setting the tone for the opulence throughout. The formal living and dining rooms feature soaring ceilings and intricate crown mouldings that elevate every gathering. At the heart of the home is a handcrafted Falcon kitchen with leather-finished granite, copper accents, built-in appliances, and a servery designed for both beauty and function. A richly paneled main-floor office offers a quiet escape with its own separate walk-out. The primary ensuite is pure indulgence: wrapped in Calacatta marble, featuring dual rain showers, and a solid wood double vanity. Additional highlights include an elevator shaft, butlers kitchenette, and exquisite custom detailing throughout.48 Wimpole is more than a home its a statement of grace, comfort, and elegant design. (id:53661)
619 - 825 Church Street
Toronto, Ontario
Welcome to The Milan, a sophisticated address in the heart of Toronto's prestigious Rosedale-Yorkville corridor. This beautiful 1 bedroom plus den, one bathroom condo offers abundant square footage for that of its floor plan, classic finishes, an open-concept, optimal layout, and floor-to-ceiling windows that flood the space with natural light and south-facing views. The true den is large enough to be used as a second bedroom. This very well-managed building boasts resort-style amenities, including a 24-hour concierge, indoor pool, fitness centre, rooftop terrace, stylish party rooms and more. Step outside and you're moments from Yorkvilles designer boutiques, gourmet restaurants, chic cafés, and world-class galleries. The serenity of Rosedales tree-lined streets and lush ravines offer a peaceful escape just steps away. With both the Bloor-Yonge and Rosedale subway stations at your doorstep, commuting is effortless. Whether you're seeking luxury, lifestyle, or location, The Milan delivers it all in one refined package. Perfect for professionals, downsizers, or investors looking for high-end living in a prime downtown location. This is urban Toronto at its most elegant. (id:53661)
538 - 3 Everson Drive
Toronto, Ontario
Welcome to this charming home located Steps To Yonge And Sheppard where convenience and style matters. Unique Corner Unit Townhouse with a ground level terrace and a garden bed. Underground Parking, Locker And More. Well Maintained Spacious Bright One Bedroom Open Concept. Close to Shopping, 2 Subway Stations, Bus &Transportation And Parks (id:53661)
1387 Ferncrest Road
Oakville, Ontario
A rare find in prestigious Joshua Creek! Luxury, elegance, and impeccable design define this exquisite 4+2 bedroom 4+2 bath residence, meticulously finished across all three levels. This home is the perfect blend of sophistication and comfort. Step inside and discover a layout designed for relaxed family living and entertaining. Open concept living and dining areas, family room with a gas fireplace and coffered ceiling, and a private office with a French door walkout to the patio offers a quiet retreat. The gourmet kitchen impresses with granite countertops, S/S appliances, island, pantry, and breakfast area with direct access to the patio. Whether hosting a dinner party or enjoying your morning coffee, this space seamlessly blends indoor-outdoor living. Upstairs, the primary bedroom boasts a walk-in closet, an additional closet, and a spa-inspired five-piece ensuite featuring double vanities, glass shower, and rejuvenating Jacuzzi tub. The second bedroom enjoys its own three-piece ensuite, while the remaining two bedrooms share a three-piece ensuite - ensuring comfort and privacy for every family member. The prof. finished basement is a true extension of the home, offering an oversized recreation room, complete with custom bookshelves and a cozy fireplace. A second kitchen with granite countertops and a second laundry room add versatility, making this space ideal for an in-law suite, guest retreat, or an entertainment hub. Recent updates include shingles (2024), furnace (2023), air conditioner (2018), pool pump and salt water unit (2020). Step outside to your private oasis, where an inground heated saltwater pool invites you to unwind in resort-style luxury. A stunning tiered stone patio provides the perfect setting for alfresco dining and entertaining. Close to top-rated schools, parks and trails, shopping, major highways, and essential amenities. Welcome to a lifestyle of unparalleled comfort, elegance, and convenience. (some images contain virtual staging) (id:53661)
Basement - 5898 Bermuda Drive
Mississauga, Ontario
Quiet And Safe Family Friendly Churchill Meadows Home Near Britannia & 9th Line. 3 Bedroom With 1 Bath Beautifully Done Basement. Updated Washroom With Quartz Vanity. High Quality Vinyl Floors Basement With Potlights, Studio Bedroom, Washroom. Close To All Highways 401, 403, 407 & 4 Schools Within 2 Kilometers Radius. Public Transport Community Center, Parks And Recreational Centers And Shopping Malls Nearby. Quartz Counter Top. Fridge, Stove, Dishwasher, Washer & Dryer, Stainless Steel Appliances. Walking Distance To Public Transit, Churchill Meadows Community, Sports Center And Schools. Custom Closet & Organizers In All Bedrooms. Fully Upgraded Basement. (id:53661)
86 Cookview Drive
Brampton, Ontario
Welcome to a stunning semi-detached home that combines modern design with functional living.This beautiful property features a grand double-door entrance, leading into a spacious Foyer with separate living and dining, as well as a cozy family room perfect for family gatherings and entertaining. The home boasts no carpet throughout, offering sleek and low-maintenance flooring for added elegance. The gourmet kitchen is a chefs dream, complete with quartz countertops, stainless steel appliances, and ample storage space. !!!!!!Oak Stair Case!!!! The Primary bedroom is a true retreat, featuring a walk-in closet and a luxurious 4-piece ensuite for your relaxation and convenience. All 4 rooms are generously sized bedrooms and 2 full washrooms on 2nd Floor, this home provides plenty of room for growing families.Adding to its appeal is a fully finished, 1-bedroom basement apartment with a entrance from garage, ideal foran in-law suite or generating extra income. Spanning over 2500 sqft of thoughtfully designed living space, this home offers comfort, style, and versatility. Located in a family-friendly neighbourhood close to schools, parks, shopping centers, and major highways, this property truly has it all. Don't miss this incredible opportunity to make 86 cookview your new home book your private showing today! (id:53661)
24 Keyworth Crescent
Brampton, Ontario
Discover your new home at Mayfield Village Community. This highly sought after "The Bright Side" built by Remington Homes. Brand new construction. The Queenston Model 3456 Sq.Ft. This Beautiful open concept is for everyday living and entertaining. This 4 bedroom 3.5 bathroom elegant home will impress. Backing to green space. 9.6ft. smooth ceilings on main and 9ft. on second floor. Upgraded 7 1/2' hardwood on main floor and upper hallway excluding tiled or carpeted area. Double French doors to den. Upgraded ceramic tiles in primary ensuite with free standing tub. Upgraded doors and handles throughout home. Sun filled elegant. Virtual tour and Pictures to come soon!! (id:53661)

