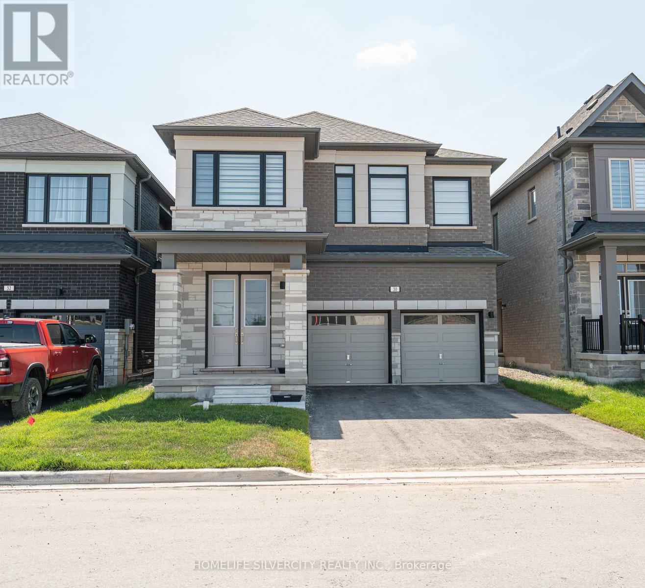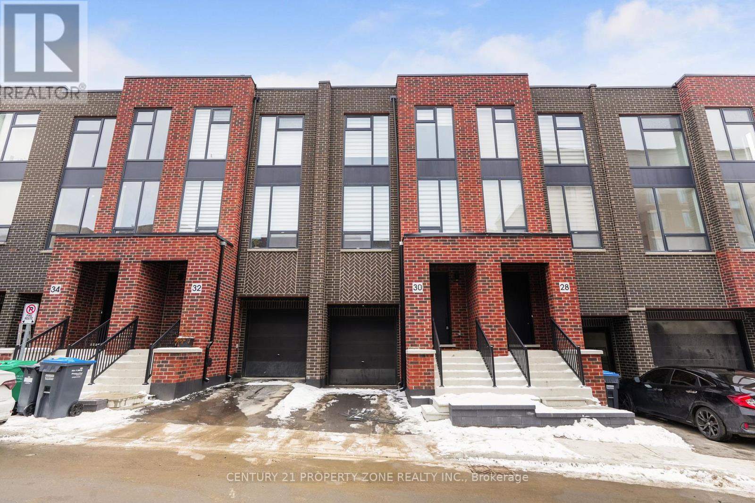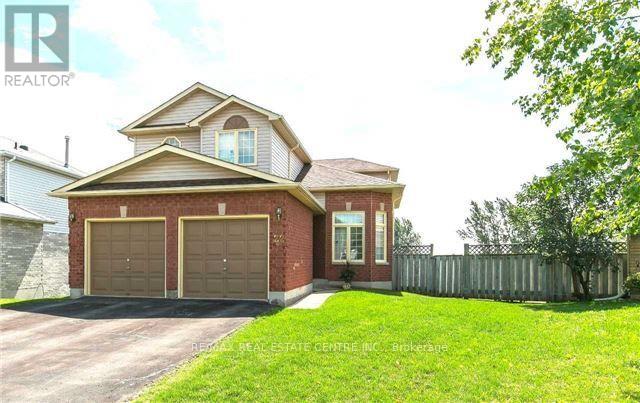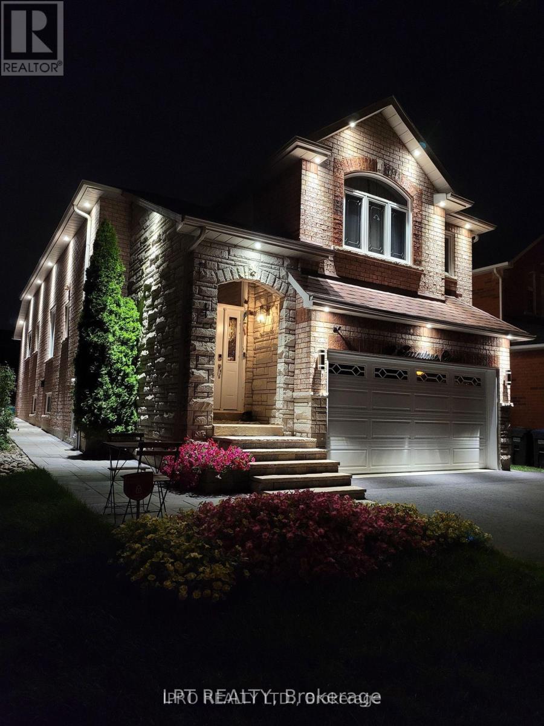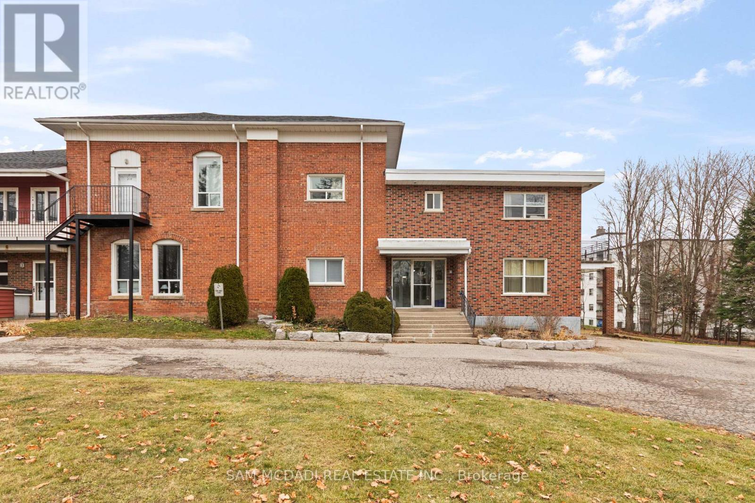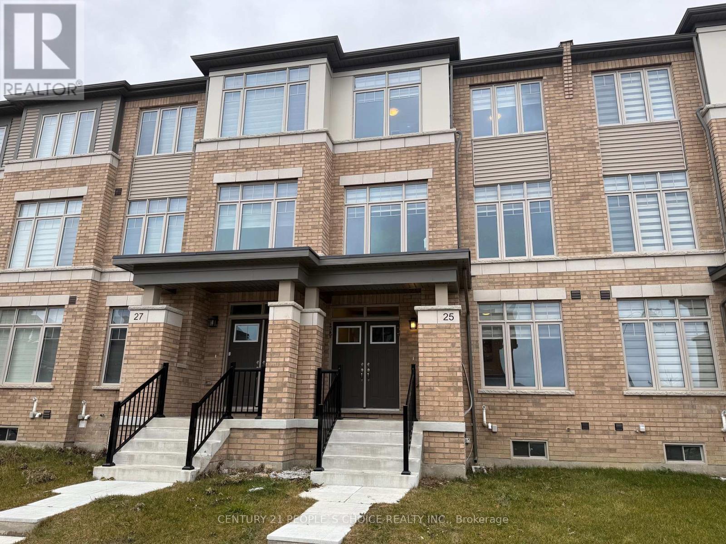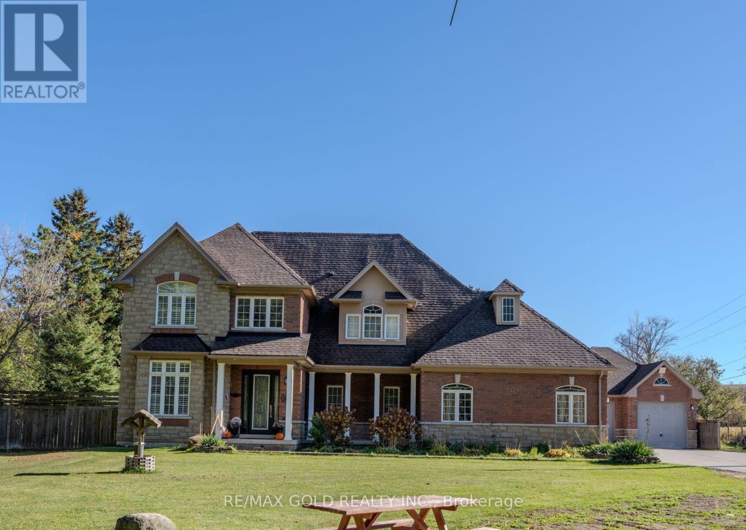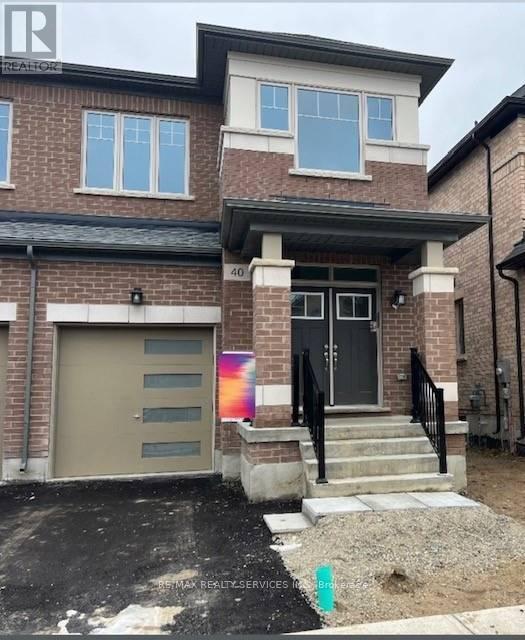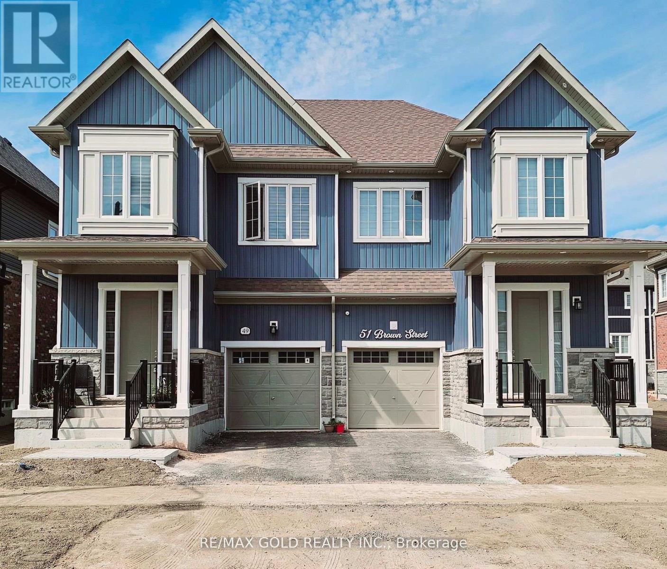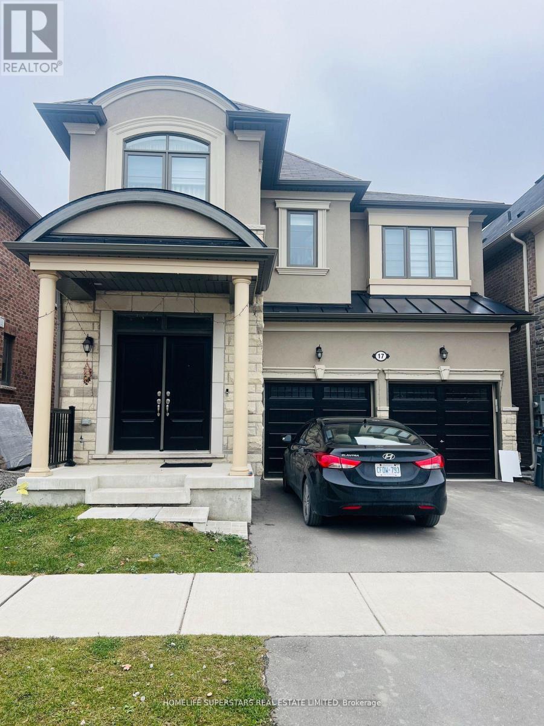30 Orr Avenue
Erin, Ontario
Don't miss this fantastic opportunity to Lease a beautiful 4-bedroom, 3.5-bathroom! detached home in the sought-after Erin Glen Community. Double door entry with extended 8 foot height, All exterior door solid wooden with 8 foot height. coffered ceiling in family room! Granite counter top with extended kitchen cabinet. (id:53661)
30 Desiree Place
Caledon, Ontario
Welcome to this new (just 1-year-old) townhouse offering modern design, premium finishes, and backing on to a ravine - all in a prime location just steps from downtown Bolton. This bright and spacious 4-bedroom, 4-bath home features floor-to-ceiling windows that flood the space with natural light. The open-concept main floor boasts high ceilings and a designer kitchen complete with quartz countertops, stainless steel appliances (double-door fridge, stove, dishwasher), elegant backsplash, and extended pantry, perfect for everyday living and entertaining.The primary bedroom is a true retreat, featuring a walk-in closet, spa-inspired ensuite with high-end fixtures, modern finishes and its own Juliette Balcony. Two additional spacious bedrooms offer ample storage and comfort.The lower level includes a versatile open-concept home office and recreation area with a full washroom, kitchen and laundry hookup ideal for working from home or family activities or an in law suite. Step outside to your private backyard with no rear neighbours, just tranquil ravine views for added privacy and relaxation.Located in a highly desirable area with excellent connectivity to shopping centres, public transit, schools, and parks, and just steps away from Bolton Downtown, this home combines the best of urban convenience and natural beauty. Don't miss this opportunity to lease a luxurious, light-filled townhouse in one of Bolton's most sought-after communities! Note:- old pictures used hence appliances and blinds are not seen in them but have been installed. (id:53661)
22 Lawton Court
Orangeville, Ontario
Welcome to 22 Lawton Court B, a spacious 1-bedroom apartment, nestled on a quiet family-friendly cul-de-sac in Orangeville. This bright and inviting property features an open-concept living room with large windows, and a beautiful kitchen with a sliding glass door leading to your own private back yard. Conveniently located close to schools, parks, and shopping, this home is perfect for anyone seeking comfort and convenience. (id:53661)
19 Terrastone Court
Caledon, Ontario
Immaculate Investors dream! This luxurious turn key bungaloft home and property is located in a highly desirable family neighborhood located on a safe and quiet court for your kids enjoyment. The park is an added bonus for the kids! This upgraded home is fully tenanted with A+++ tenants and incurs a 5% cap rate on investment. You can live in and rent the other portion to obtain rental income or the tenants are willing to stay or leave. This beautiful home has been extensively renovated with porcelain tile throughout entire main level. Upgraded toilets and modern renovated 4 washrooms. Gourmet modern open concept kitchen with granite counters, integrated breakfast bar. Top of the line black stainless steel appliances included. Hardwood in living room and all 3 bedrooms. Huge 20' ceiling height and gorgeous vaulted ceilings making the space even more spacious feeling. Extras include: Pot lights and upgraded light fixtures throughout. Custom ceiling design is being installed for added luxurious design and appeal which gives you the wow factor you are looking for in your new home. Inground sprinklers with wifi timer, furnace 2016, roof shingles approx. 8 yrs, gas stove in main kitchen also has electric hook up, natural gas BBQ hook up in back yard, new sewer line Dec 2023, all attached RING security system hardware. Close to great catholic and public schools. Easy commute 30 minutes to Toronto. Minutes to downtown Bolton, restaurants, bike and walking trails and the Humber riiver. This house checks all the boxes! A must see! (id:53661)
1 - 15 Faulkner Street
Orangeville, Ontario
Discover a well-kept 1-bedroom suite designed for comfort, practicality, and everyday convenience. Set in a prime Orangeville location, this unit places you minutes from key amenities: a 6-minute walk to Orangeville District Secondary School, a quick 2-minute drive to Princess Elizabeth Public School, and easy access to local transit routes, Westside Park, downtown cafés, restaurants, and The Orangeville Mall. Inside, you'll find a bright combined living/dining area, a functional kitchen with generous cabinetry, a comfortable bedroom with closet storage, and a clean 4-piece bathroom. Parking is included, and the unit offers a designated laundry area for added convenience. A well-located suite with everything you need-and nothing standing in your way. (id:53661)
25 Minnock Street
Caledon, Ontario
Beautiful and spacious freehold townhouse in the highly sought-after Caledon Trail project. Offering 3 bedrooms, 3 washrooms, and a double-car garage with parking for up to 6 vehicles. The main level features a bright great room and a convenient laundry room. Upper levels include separate living and family rooms, perfect for entertaining and everyday living. Located steps from all amenities and situated right on the Brampton-Caledon border, providing easy access to shopping, schools, highways, parks, and transit. A perfect opportunity for leasing for growing families. All utilities to be paid by tenants, including hot water tank rental. Tenant to transfer all utility accounts before possession. Tenant to get insurance before possession and provide utility transfer and insurance proof to the landlord before taking possession. (id:53661)
12188 Mclaughlin Road
Caledon, Ontario
Experience luxury living in this brand-new, bright, and spacious executive townhome. With meticulously designed space, it exceeds all expectations, offering a contemporary design and modern finishes that will leave you breathless. The primary suite has a walk-in closet, a balcony, and a luxurious 3PC ensuite. Perfectly situated near Hwy 410, transit, shopping, schools, and parks, this home effortlessly combines luxury, functionality, and convenience. (id:53661)
17 - 9465 Side Road
Erin, Ontario
Welcome to this Executive home and industrial zoning which is very rare on one lot. Around 2 Acres Farm house with over 4000 sq ft of of luxurious living space in this stunning 4+1 bedroom, 4-bath home. The open-concept main floor features 9-ft ceilings, hardwood floors throughout, elegant crown moulding, and a cozy natural gas fireplace in the family room. The gourmet kitchen boasts granite countertops, stainless steel appliances, and a walkout to an expansive deck with a cabana - perfect for entertaining. Upstairs, the primary suite offers a spacious walk-in closet and a spa-inspired 5-piece ensuite with a large shower and soaking tub. The finished basement includes an additional bedroom and ample space for recreation. With California shutters, natural gas heating, and plenty of room for a pool. (id:53661)
40 Spinland Street
Caledon, Ontario
Welcome to this beautiful 2-year-old, carpet-free home in one of Caledon's most sought-after neighbourhoods! This spacious 4-bedroom offers an upgraded modern kitchen with quartz counters, stainless steel appliances, and a large island-perfect for family meals and entertaining. Enjoy hardwood flooring throughout, a bright open-concept living space, and a cozy fireplace for relaxing evenings. The primary bedroom features a walk-in closet and a luxurious ensuite. Located close to parks, schools, and amenities. Perfect for families looking for a clean, modern, and well-kept home! Tenant is Paying The 100% Utilities. (id:53661)
49 Brown Street
Erin, Ontario
Enjoy living in this new semi-detached home in Erin. Four Generous Sized Bedrooms, Bathrooms With Upgraded Finishes. The Open Concept Main Level Features 9 Feet High Ceilings, Upgraded Hardwood Flooring. Modern Eat-in-Kitchen with stainless appliances, Quartz countertops, Quartz Island Breakfast Bar. The Unfinished Basement Awaits Your Personal Touch, Offering Endless Possibilities For Customization And Expansion. Close to Erin's historic downtown which features cool boutique shops, antique stores, and cafes. It's a great spot to enjoy the small-town charm Erin has to offer. If you're looking to be close to hiking trails, parks. Tenant will pay 100% Utilities + Hot Water Tank & Water Softener Monthly. (id:53661)
Bsmt - 17 Speckled Alder Street
Caledon, Ontario
Legal basement apartment with separate side entrance. Functional floor plan. Living room combined with kitchen, two bedrooms, two full washrooms and upgraded kitchen. Ensuite Laundry. Tenant will pay 30% of utilities bills. Vendor RREA. (id:53661)
24 Murray Court
Orangeville, Ontario
Stunning Sunvale built detached Home with total living space of 3191 sq. ft situated on a rare pie-shaped large lot on a quiet cul-de-sac in a child friendly neighbourhood of Orangeville is 5 mins walk to Headwaters Hospital & close to Island Lake Conservation Area. Carpet free, modern upgrades & income-generating potential, this home is perfect for growing families seeking space & looking to elevate their living experience. As you step in, you're greeted by a grand 17 ft high foyer, setting the tone for the home's bright, open-concept layout. The main floor features a formal living room which can be used as home office instead, an updated kitchen with sleek S/S appliances & beautiful quartz countertops. The kitchen flows effortlessly into the spacious family room with a gas fireplace, creating a natural hub for family life & entertaining. Step outside from the dining area to a large deck, gazebo & fully fenced wide backyard which is ideal for hosting barbecues or simply unwinding in privacy. Upstairs, the spacious primary suite with vaulted ceilings, big palladian bay window is a true retreat, offering a walk-in closet & a spa-like ensuite. 2nd bedroom has a walk-in closet and 3rd bedroom comes with double closets providing plenty of storage for a growing family. The laundry on 2nd floor adds both convenience & practicality. The professionally finished basement includes a huge rec room, bathroom & 2 additional bedrooms. With permits already secured, it's ready to be transformed into a LEGAL 2 bedroom rental unit, offering a rare chance to generate steady rental income & help pay down your mortgage. Recent upgrades- Stove (2025) Stairs (2023), 2nd fl. & basement flooring (2023), Roof, Furnace (2022) & A/C (2022) With a 2-car garage & 4 car driveway, parking is plenty. Take the free bus transit or 5 mins drive to stores like Walmart, Canadian tire, Zehrs etc, Short drive to Hwy 10, Brampton is less than 25 mins away! (id:53661)

