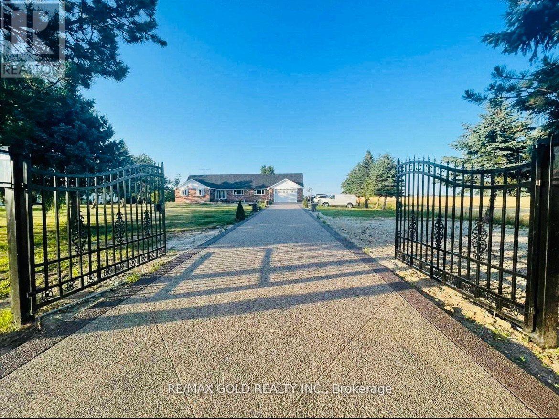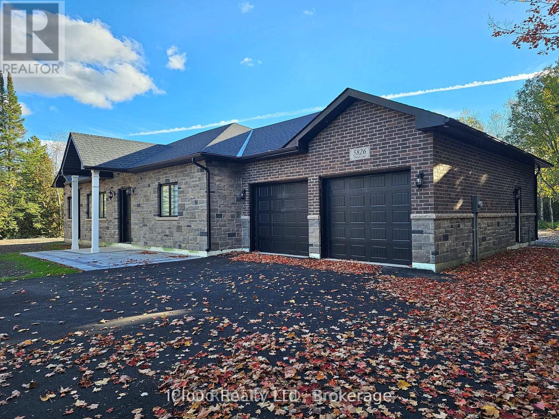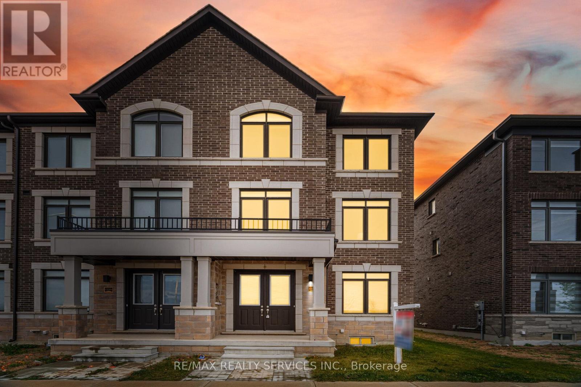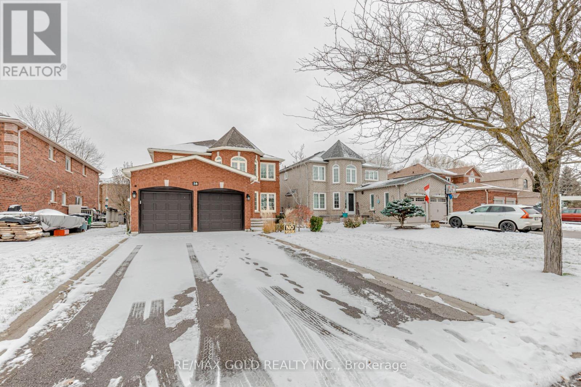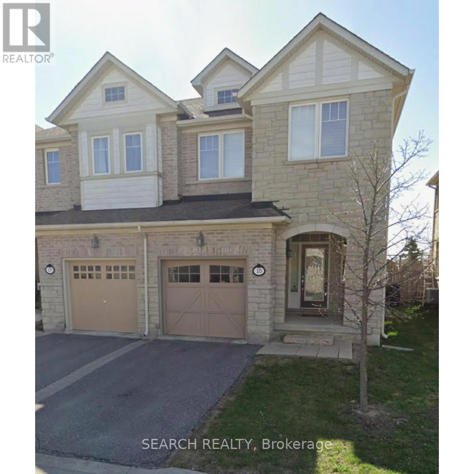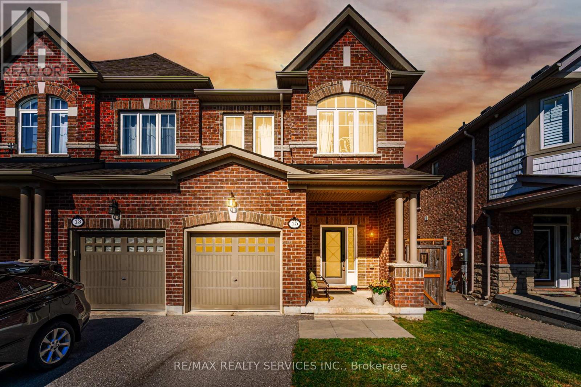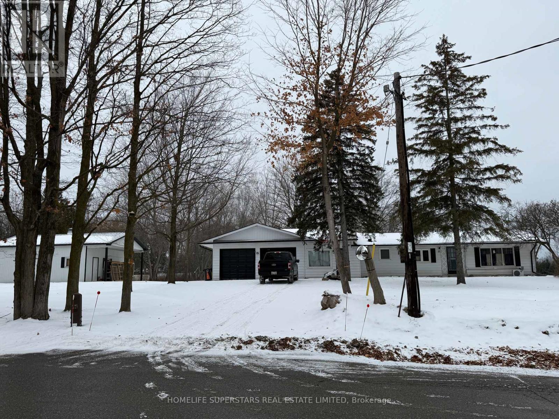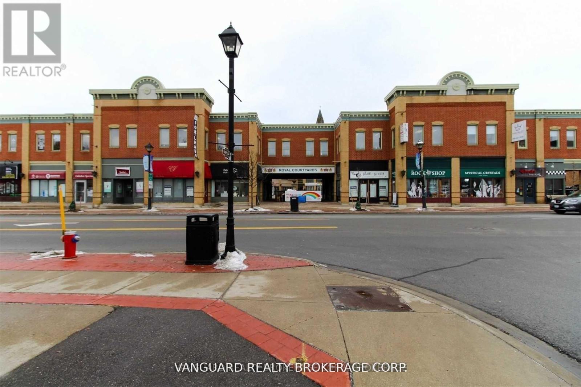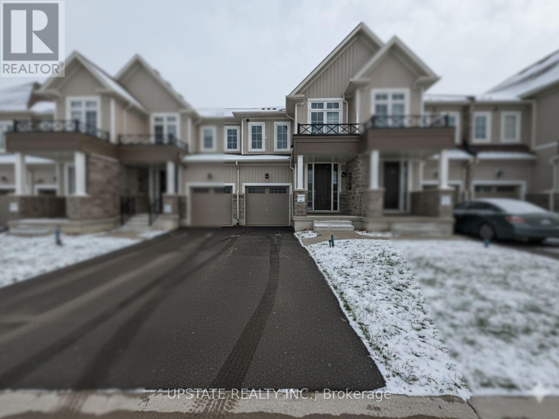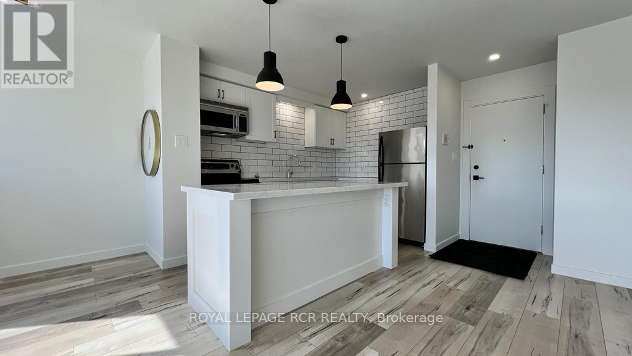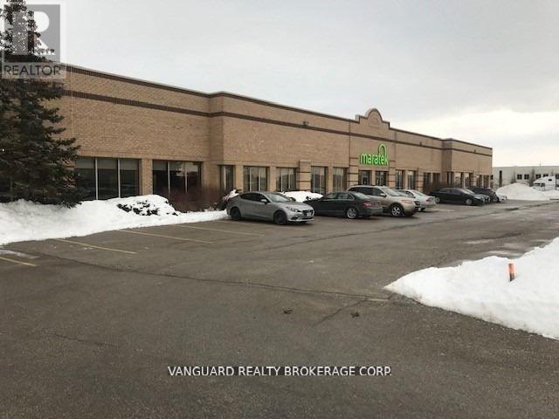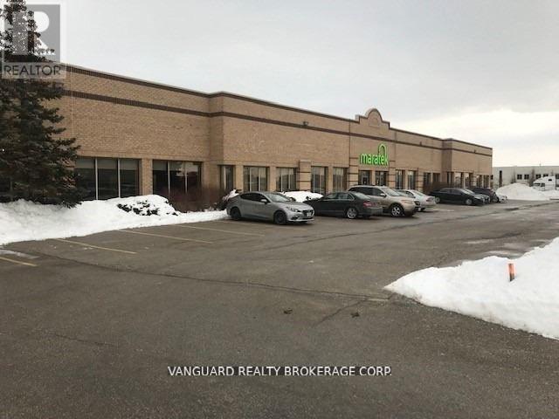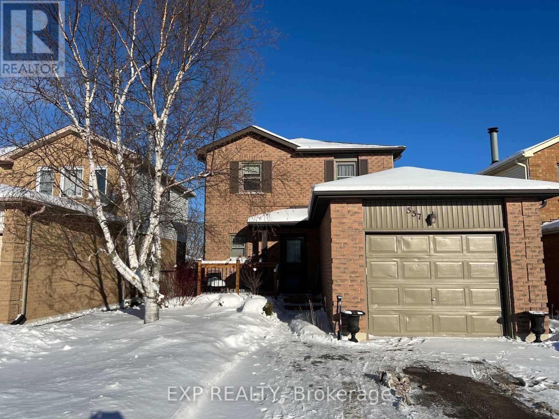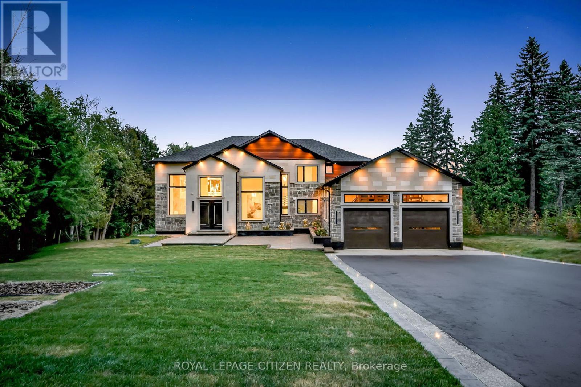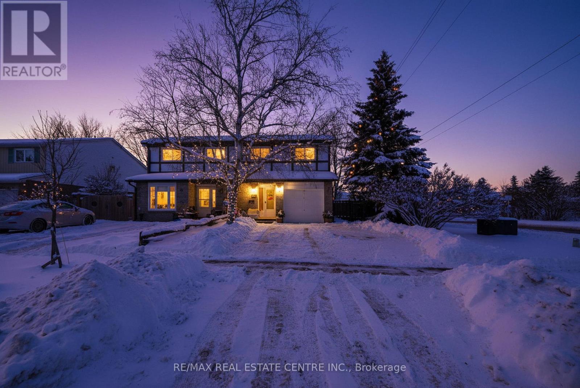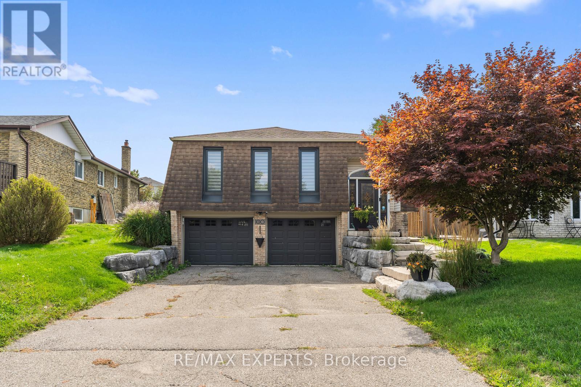14165 Mclaughlin Road N
Caledon, Ontario
Welcome To Fully Updated, All-Brick BUNGALOW Nestled On An Acre Of Beautifully Landscaped Land Backing Onto Scenic Farmland. This Bright & Expansive Home Features Approximately 4,500 SqFt Of Well-Designed Living Space, Perfect For Large Families The Main Level: An Elegant Living/Dining Area Perfect For Family Gatherings That Leads To A White Bright Kitchen With An Walk Out To The Outdoor Deck. The Main Level : Boasts Three Large Bedrooms, A Luxurious 5-Piece Bath With Shower, And Private Balcony Off The Primary Suite. The Walkout Level: Features A Cozy Family Room With Wood Burning Fireplace, An Additional Bedroom, A Modern 3 Pc Bath & A Walkout To the Backyard Plus A Private Side Entrance. The Lower Level Basement- Is An Entertainment Haven With A Home theatre ,Bar and Sauna room A 3 Piece Bath, Additional Rec Area, Plus A Separate Entrance Leading To Next rental unit with Two Bedroom , extended kitchen with 3 Piece full washroom Let's Not Forget The Amazing Interior Features Indoor Heated pool with hot tub Next to Living Area . A Spacious Car Garage, 5 Bedroom and 5 Bathroom . An Expansive 11-Car Exposed concrete Driveway, A Must See Property! roof recently change 2025 june , pool new liner ,filter and pump replaced in 2024 . (id:53661)
27 Moorhart Crescent
Caledon, Ontario
Welcome to 27 Moorhart Crescent!This beautiful 2-year-old semi-detached home features a finished basement, modern design, and an ideal layout for families of all sizes.Main Features 3 spacious bedrooms on the second floor 2 additional bedrooms in the professionally finished basement - perfect for a growing family or potential rental income 9 ft ceilings on the main floorOpen-concept layout with abundant natural lightQuartz countertops and extra-long kitchen cabinets for plenty of storage Premium primary bathroom with an ensuite and walk-in closetTwo additional second-floor bedrooms with large windows and great space, No sidewalk - easy parking for extra or larger vehicles Close to all major amenities, including shopping, schools, parks, and transit A spacious, affordable, and versatile home in a sought-after neighbourhood (id:53661)
32 Cedarholme Avenue
Caledon, Ontario
one of Caledon's Best communities, this stunning residence sits proudly Approx. 3500 sq ft of luxurious living space. With Five generously sized bedrooms, each with its own ensuite or direct access to a bathroom, an impressive loft that can serve as an in-law suite, guest quarters, or additional family living space, and a dedicated home office on main floor , this home is designed to adapt to your lifestyle. The five-and-a-half bathrooms ensure convenience for family and guests alike. The open-concept main floor showcases bright, airy living space and a chef-inspired kitchen, perfect for entertaining or relaxed family evenings. Located just steps from Bus stop, parks, and a wealth of amenities, and only minutes to shopping, dining, and major highways , this remarkable home combines elegance, functionality, and an unbeatable location. Legal Basement Apartment With 2 Bedroom, Kitchen And Full Bathroom (id:53661)
3 - 0 Winston Churchill Boulevard
Caledon, Ontario
Rare 1-Acre Lot Prime Location! UK A unique opportunity to own a hard-to-find 1-acre lot ready for one dwelling unit. Located in a highly sought-after area near Brampton and Halton Hills, this property offers convenience and accessibility, just off Mayfield and Winston Churchill Boulevard. Ideal for builders or end users, providing endless possibilities to design your dream home. A well-shaped lot with ample space for various layouts and future potential. Surrounded by nature yet close to urban amenities, schools, shopping, and major highways. A rare investment opportunity in a rapidly growing area. Don't miss out on this exceptional property act fast! (id:53661)
Unit 1 - 0 Winston Churchill Boulevard
Caledon, Ontario
Rare 1-Acre Lot Prime Location! UK A unique opportunity to own a hard-to-find 1-acre lot ready for one dwelling unit. Located in a highly sought-after area near Brampton and Halton Hills, this property offers convenience and accessibility, just off Mayfield and Winston Churchill Boulevard. Ideal for builders or end users, providing endless possibilities to design your dream home. A well-shaped lot with ample space for various layouts and future potential. Surrounded by nature yet close to urban amenities, schools, shopping, and major highways. A rare investment opportunity in a rapidly growing area. Dont miss out on this exceptional property act fast! (id:53661)
Unit 2 - 0 Winston Churchill Boulevard
Caledon, Ontario
Attention Brothers & Investors!!! This is a once-in-a-lifetime chance to own picturesque lot, offering breathtaking views of Halton Hills to the west. This lot provides the perfect setting of your dream home. Imagine just a minutes walk to Brampton, with Halton Hills directly across the street! The location is truly unbeatable. Ideal for family to Build Dream House. Don't miss out on this extraordinary opportunity! (id:53661)
1 - 68 First Street
Orangeville, Ontario
2 Years Old 1784 Sq.Ft. Bright, Spacious & Corner End Unit. Gorgeous Town.** Feel Like Semi.** Absolutely perfect / Practical Layout. Ground level Den has walk out door and Full Washroom. Ideal for Work from Home/ additional room/ study room or Home Office. Separate Living Room & Family Room. 2 Balconies for your relaxation. No House in front of the house that gives open view from the bedrooms. You must see this beauty. Large windows giving ample sunlight throughout the day. Close to transit, amenities, Hospital. (id:53661)
5826 Third Line
Erin, Ontario
Immaculate** Custom Built Bungalow** Featuring: Good Location On A Pretty Acre Lot, Backs To Forest, Brick& Stone combination, 3 Beds, 10.3' Ceiling, 8' Crown Moldings, Solid Wood Kitchen, Quartz Counters, Large High Efficiency Windows, 8'X42' Font Door, Pot Lights Throughout, Oversized 2 Garage, R/I for Hydrolic In Floor Heating, 35 Yrs Roof, New Zebra Blind, Hardwood Floors, Porcelain Tiles, New Interlocking outside, New Asphalt Huge Driveway, New Well & Septic System, Newly Painted. High End Finishes. Don't Miss!!! (id:53661)
12208 Mclaughlin Road
Caledon, Ontario
//Rare To Find 6 Cars Parking// Double Car Garage 1924 Sq Feet Fully Freehold Town-House In Newer Caledon Sub-Division! Immaculate 3 Bedrooms & 4 Washrooms Luxury End Town House! Open Concept Layout & Filled With Natural Light! Main Floor Laundry & Bonus 2 Pcs Washrooms! Separate Living, Dining - Walkout To Huge Balcony! Modern Style Kitchen With Quartz Counter & S/S Appliances!! **Stone & Brick Elevation** Master Bedroom Comes With Walk-In Closet & 4 Pcs Ensuite!! 3 Good Size Bedrooms!! Laundry Is Conveniently Located In Main Floor. ** No Sidewalk For Extra Parking ** 6 Cars Parking Including Double Garage! Must View House! Shows 10/10* (id:53661)
38 Esposito Drive
Caledon, Ontario
Very Desirable Neighbourhood In Bolton, Walking Distance To Schools, Parks & Amenities. Immaculately Maintained, Tastefully Updated & Decorated. 4 Good Size Bdrm Home On Good Sized Lot. Elegant 2 Storey Foyer Welcomes You Into This Freshly Painted & Completely Finished Home W/ Prof. Finished Basement Complete W/ 2nd Kitchenette , Bath, Bedroom & Large Living Space. Top Of Line Upgrades, Don't Miss This One. (id:53661)
39 Mill Street
Erin, Ontario
Excellent Opportunity for investors, contractors, or builders. This 1,700 sq. ft., 5-bedroom home offers strong foundational qualities and sits on a desirable lot backing onto conservation land with a natural stream. The property is ready for updating and provides outstanding potential for customization and value enhancement. Areas of the home--including windows, flooring, and interior finishes--would benefit from improvement, allowing the next owner to complete the home to their preferred style. A rare chance to secure a property in a sought-after setting with significant long-term potential. (id:53661)
Room - 15 Aspenview Avenue
Caledon, Ontario
Welcome to this bright and spacious end-unit townhouse, where modern elegance blends seamlessly with everyday comfort. Step inside to an open-concept main floor illuminated by pot lights and grounded by rich hardwood flooring. The upgraded kitchen features stylish cabinetry, granite countertops, stainless steel appliances, and a contemporary light fixture-perfect for both cooking and entertaining. Elegant touches such as crown moulding and 9-foot ceilings add warmth and sophistication, while the hardwood staircase with iron pickets elevates the home's architectural charm. The fully finished basement offers an inviting family retreat complete with a cozy gas fireplace. This exceptional home offers 3 bedrooms, 4 bathrooms, and beautiful California shutters throughout. Enjoy the convenience of front and back sprinkler systems and a large, fully fenced backyard-ideal for outdoor relaxation and entertaining. Located minutes from Hwy 410 in the highly sought-after Southfields Village community of Caledon, you'll be close to parks, amenities, and top-rated schools. Come discover the perfect place to call home! (id:53661)
15 Vinewood Road
Caledon, Ontario
**One Of Biggest Semi Models** 1962 Sq Ft As Per Mpac!! Executive 3 Bedrooms Semi-Detached House With Brick Elevation In Prestigious Southfields Village Caledon!! Countless Upgrades With Hand Scrapped Hardwood Floor In Main Level* Open Concept Main Floor Layout With 9 Feet High Ceiling! Rare To Find Separate Living & Family Rooms! Upgraded Family Size Kitchen With Maple Cabinets & Brand New Quartz Counter-Top!! Contemporary Double Sided Gas Operated Fireplace! Walk-Out To Stone Patio From Breakfast Area!! Huge Master Bedroom With 5 Pcs Ensuite & His/Her Closets. 3 Great Size Bedrooms! Partially Finished Basement By Builder With Recreation Room! Walking Distance To School, Park & Few Steps To Etobicoke Creek!! Shows 10/10* (id:53661)
6764 Castlederg Side Road
Caledon, Ontario
THE PROPERTY OFFERS A UNIQUE CHANGE TO BUILD YOUR DREAM HOME AND SERVER AS AN AMAZING LOT. THE SELLER COULD HELP YOU TO BULID YOUR DREAM HOME, IF NEEDED WITH CONNECTIONS TO EXPERIENCED BUILDERS TO MAKE THE PROCESS EASIER AND MORE EFFICIENT, On 2.586 Scenic Acres with Nice Paved Country Road Between Caledon East And Bolton. Great Det Garage/Workshop Approx. 720 Sqft Bungalow Clean-Well Loved Home With Great Potential To Update, Reno Or Enjoy As Is Windows, Roof, Furnace, Potential Galore, Lovely Property To Enjoy The Beautiful Caledon Country Side 2.58 Acres. (id:53661)
E10, H3, H4 - 18 King Street E
Caledon, Ontario
Newly renovated office space ready for move in. Great opportunity to relocate your office to a high profile Downtown location at Royal Courtyards in the heart of Bolton! At the corner of Highway 50 and King. This unit can be leased out in full or can be divided in 4 units. 780 Sq Ft, 420 Sq Ft, 740 Sq Ft and 500 Sq Ft. (id:53661)
161 Gear Avenue
Erin, Ontario
Step into this stunning, move-in-ready 3-bedroom freehold townhome designed for modern living. The main floor features a bright open-concept layout with high ceilings, a stylish kitchen, and spacious living and dining areas perfect for entertaining. Upstairs, the primary bedroom includes a private ensuite and 2 walk-in closets, while one of the additional bedrooms also offers its own walk-in closet. The third bedroom provides plenty of space for family, guests, or a home office. Situated in a friendly neighborhood close to schools, parks, and local amenities, this home perfectly combines small-town charm with easy access to the city-offering comfort, convenience, and style in one beautiful package. Includes 2 virtual staging photos to help you envision the space. (id:53661)
303 - 9 Princess Street
Orangeville, Ontario
If you've been searching for a bright, comfortable place to call home, this might be the one. Located on the third floor, this 2 bedroom apartment has a welcoming layout with plenty of natural light. The open living area flows nicely into the kitchen, making it great for everyday life or having friends over. Step out onto your private balcony to enjoy a bit of fresh air and sunshine, it's the perfect spot for your morning coffee. Both bedrooms are well-sized and inviting. It's a simple, fresh space that's easy to make your own. Tenant will be responsible for their own hydro & internet. Heat, water and 1 parking space is included in rental amount. (id:53661)
B - 39 Nixon Road
Caledon, Ontario
Clean and functional space available for sublease. Gross rate includes net rent, TMI, and utilities. Sublease runs until Feb, 28th, 2028. (id:53661)
A - 39 Nixon Road
Caledon, Ontario
Clean and functional space available for sublease. Gross rate includes net rent, TMI, and utilities. Sublease runs until Feb 28th, 2028. Ideal for dead storage/warehouse. Some office space could be made available. Access to a drive in door could be accommodated. (id:53661)
557 College Avenue
Orangeville, Ontario
Fabulous full-home rental available in a desirable Orangeville neighbourhood. This well-maintained detached home features 3 bedrooms, 1.5 bathrooms, and a finished walk-out basement. The main level offers an open-concept feel with large living room with windows that fill the space with natural light. The kitchen flows into the dining area with a walkout to the deck and BBQ area, plus a convenient main-floor 2-pc bath. The upper level includes 3 spacious bedrooms and an updated 4-pc bathroom. The finished basement provides plenty of additional living space with a cozy gas fireplace and walkout to the yard. Parking for 2 on driveway & 1 space in the garage. The home is ideal for a small family or professional working couple. Walking distance to Credit Meadows Elementary School and ODSS, parks, and nearby amenities. (id:53661)
73 Montgomery Boulevard
Orangeville, Ontario
Welcome to 73 Montgomery Blvd, Orangeville! Discover this fully renovated 2-storey freehold townhouse a true gem that perfectly blends style, comfort, and modern living. Ideal for first-time home buyers, this stunning home offers a bright open-concept layout with luxury plank vinyl flooring throughout. The chef-inspired kitchen features thicker quartz countertops, a new double basin sink & faucet, updated cabinets, custom pantry, and stainless steel appliances (2020) perfect for everyday living and entertaining. Enjoy peace of mind with numerous upgrades, including: Updated plumbing & electrical, New sump pump, New garage door with electric opener, Roof (2019), Furnace (2017), A/C (2021), Updated light fixtures & custom blinds throughout, Screen doors installed on both front & back entrances. The upper level offers 3 spacious bedrooms and a beautifully renovated bathroom, creating a cozy retreat for the entire family. With 4 total parking spaces, this move-in-ready home offers incredible value and modern charm. Dont miss your chance to own this turn-key property in the heart of Orangeville where every detail has been thoughtfully upgraded for todays lifestyle! (id:53661)
14 Cedar Drive
Caledon, Ontario
Welcome to this extraordinary custom-built estate nestled on a breathtaking 4-acre lot in one of Caledon's most sought-after neighbourhoods. This property seamlessly combines luxury, comfort, and natural beauty-complete with a pond, wrap-around deck, and a massive driveway offering unmatched curb appeal. Inside, you'll find high-end finishes throughout, including a chef's dream kitchen with premium built-in appliances, pot lights, and an integrated multi-zone speaker system for an elevated living experience. The expansive open-concept main floor boasts a soaring 18-foot ceiling in the living room, creating a grand and airy atmosphere ideal for entertaining or family gatherings. This stunning home features four spacious bedrooms-3 on the upper level, one on the main floor, and 1 in the walkout basement-along with four full bathrooms and a convenient powder room. The walkout basement offers limitless potential to customize as a home theatre, gym, or in-law suite. Perfectly located just minutes from Highway access and surrounded by serene natural landscapes, this estate offers the ideal balance of privacy and convenience. Experience refined country living without sacrificing proximity to all major amenities. (id:53661)
45 Fourth Avenue
Orangeville, Ontario
Looking for a spacious home with 4 bedrooms, an updated kitchen and a finished basement? Well you are in luck! With over 1,500 sqft of living space, and conveniently located within walking distance to downtown Orangeville this home awaits you! Walk through the front door and be welcomed with a great sized living room to enjoy after a long day of work, combined with the living room is a dining room for all your family dinners! The kitchen has been updated throughout the recent years, providing modern touches and fixtures. The sliding doors to the backyard add complete convenience for your summer bbqs and is a great space for the kids to play, or your family dog to run around! Head upstairs where you will find 4 great sized bedrooms, the primary bedroom features a semi-ensuite! The basement is completely finished adding more living space for you and your family to enjoy! Updates : Furnace/AC 2020, Roof/Soffit/Eavestroughs 2024, Countertops + Refacing Of Cabinets 2024, Kitchen Appliances 2022, Complete Kitchen Reno 2016, Patio Doors 2015, Bathroom Renovated 2017, Front Porch 2024, Backyard Stone Patio 2023 (id:53661)
Lower - 100 Hesp Drive
Caledon, Ontario
Welcome To 100 Hesp Drive! This Well-Maintained Basement Unit Offers Comfort And Convenience In The Desirable Bolton-West Community. Featuring 655 Sq.Ft Below Grade (As Per iGuide Floor Plan), 2 Bedrooms, A 3-Piece Bathroom & Separate Stacked Washer & Dryer. This Unit Offers A Comfortable Living Area Complete With A Gas Fireplace For Warm, Cozy Evenings. Enjoy The Ease Of Your Own Private Entrance And Take Advantage Of 2 Dedicated Driveway Only Parking Spaces. Designated Outdoor Space Next To The Entrance At The Side Of The House! Just Minutes From Bolton's Vibrant Town, You'll Have Access To A Variety Of Shops, Dining Options, And Everyday Conveniences. Perfect For Couples, Professionals, Or Anyone Seeking A Comfortable Place To Call Home. Don't Miss This Opportunity! (id:53661)

