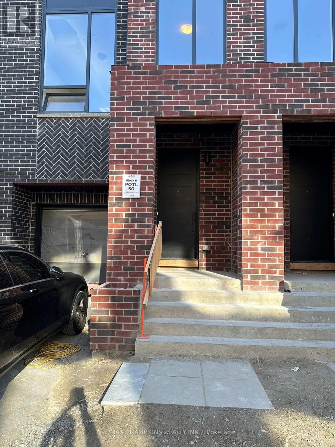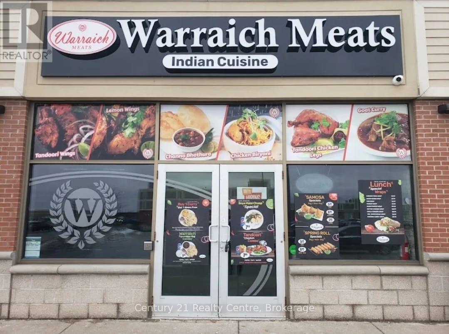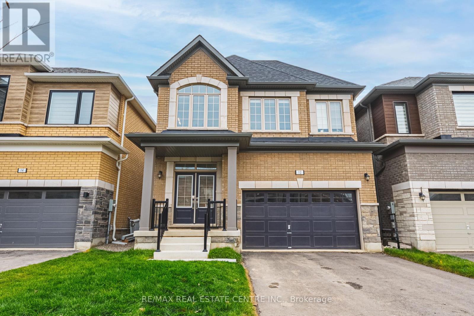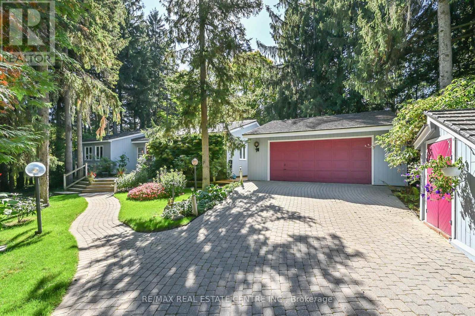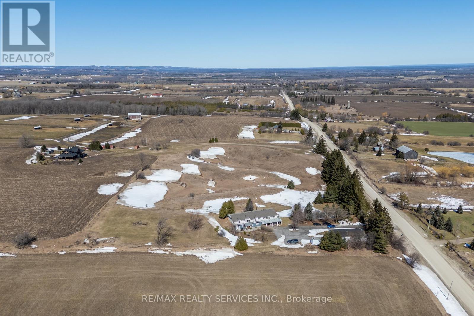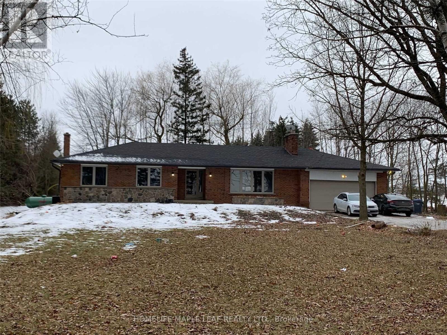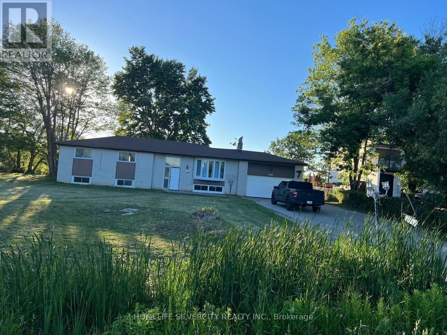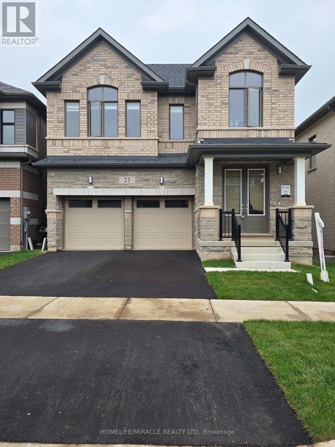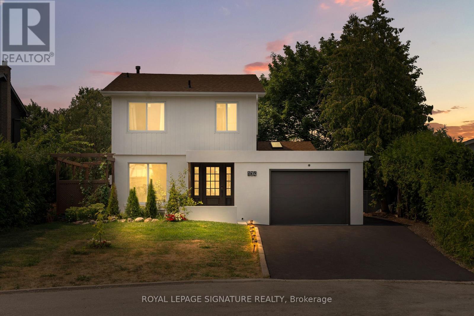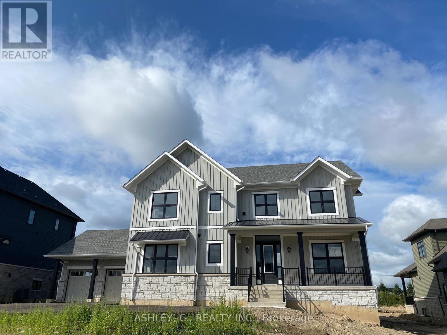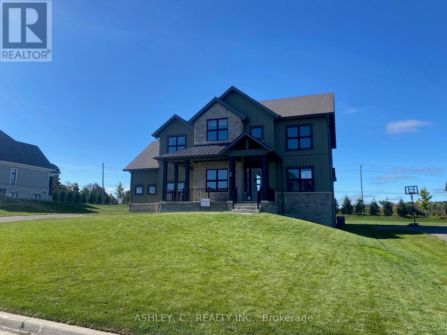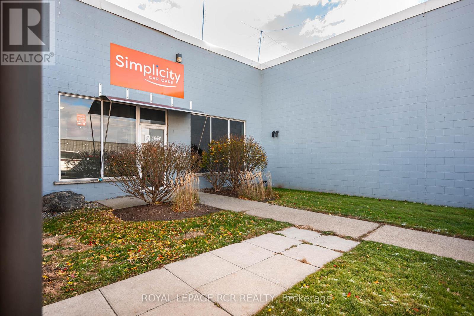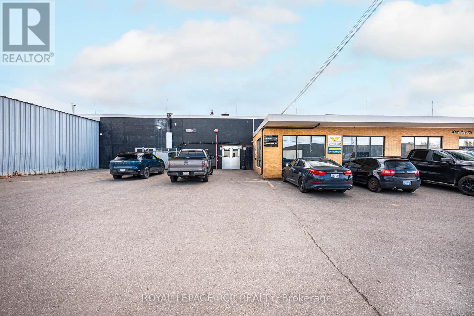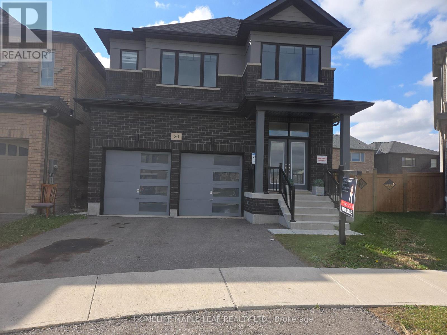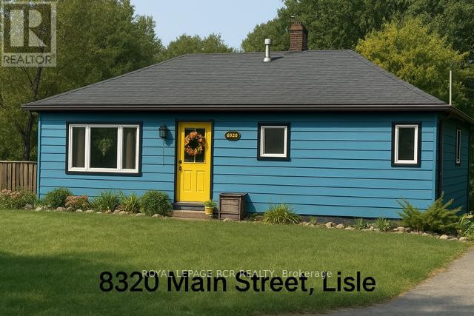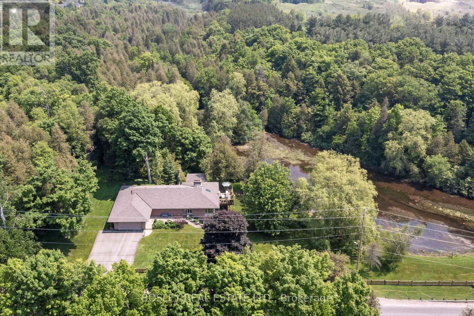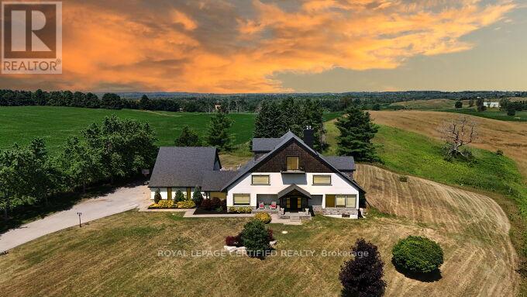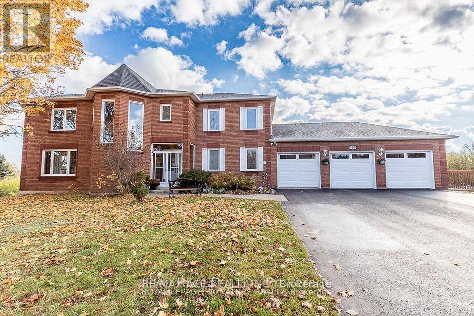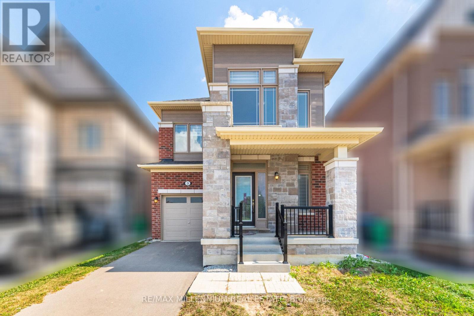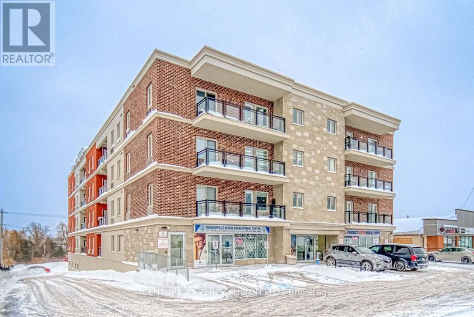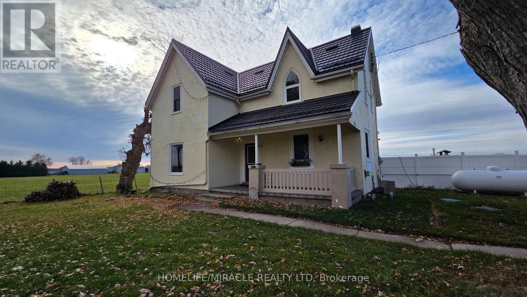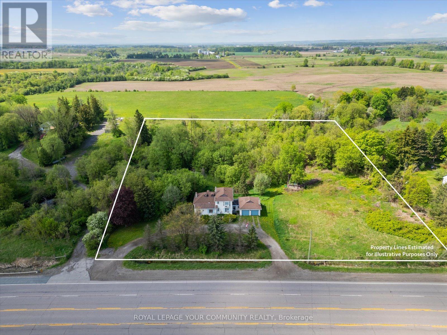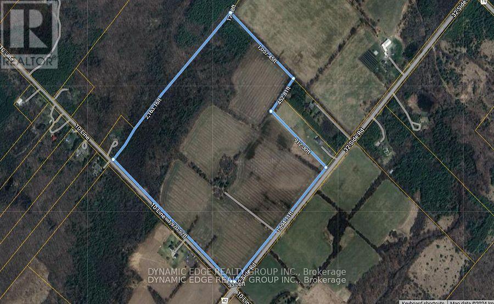38 Desiree Place
Caledon, Ontario
Welcome to this brand-new townhome in Bolton East community of Amalfi Ridge! It has 4 bedrooms, 3.5 bathrooms. Secondary unit on Main level with Sep room, Full Washroom, A kitchen and Laundry hook up option. The second floor features high 10-foot ceilings, separate living and dining spaces for entertaining, and an open kitchen with quartz countertops, stainless steel appliances, and plenty of storage. Close to schools, parks, shops, and restaurants, this home offers both comfort and convenience. includes new appliances and blinds. (id:53661)
12760 Hwy 50 A2 Highway
Caledon, Ontario
FOR SALE Takeout Restaurant + Meat Shop + Liquor Retail. An excellent opportunity to own the only business of its kind in the neighborhood a successful combination of restaurant + meat shop + liquor retail store. Proven Performance Consistent year-round sales. Established & Growing now into its 3rd year of operations with steady, repeat clientele. Diversified Revenue. Not dependent solely on cooked food or meat sales. Prime Location Situated in a busy plaza anchored by Home Depot, Dollarama, PetSmart, Gym, and more, right on Hwy 50 with high traffic and excellent visibility Approx. 1,702 sq. ft. with ample workstation and retail area. Growth Potential: New residential subdivisions under development nearby offer tremendous upside. Franchise Support: Proven franchise model with training provided by a very supportive Head Office. Lease: Secured until May 2029 with renewal option. Low Royalty Fees: Only 5%. Please do not go direct or speak to the staff (id:53661)
12 Spiers Road
Erin, Ontario
Recently Built 4-Bedroom Detached Home in Erin - Modern Design & Exceptional Upgrades. Welcome to this stunning 4-bedroom, 3-bathroom detached home with a 2-car garage, located in the heart of Erin. Built by renowned builder Lakeview in October 2024, this 1,880 sq. ft. home offers a modern layout, elegant finishes, and thoughtful upgrades throughout. Enjoy the bright, open-concept main floor featuring 9-foot ceilings, hardwood floors, and 8-foot doors. The designer kitchen boasts quartz countertops, upgraded cabinetry with trim and pantry, stainless steel appliances, a custom backsplash, reverse osmosis water filtration system, and water softener. The spacious Family room, complete gas fireplace, provides the perfect space for family gatherings and entertaining. Upstairs, you'll find four generous bedrooms. The primary suite features a walk-in closet and a luxurious 5-piece ensuite. Bedrooms two and three share a convenient 4-piece Jack-and-Jill bathroom, while the fourth bedroom can serve as a guest room, nursery, or home office. Additional highlights include garage door openers, custom blinds throughout, and an unfinished basement offering endless potential for customization. Situated in a family-friendly neighbourhood, this home combines contemporary style, comfort, and functionality (id:53661)
20462 Willoughby Road
Caledon, Ontario
WHY make the long frustrating drive to cottage country for your weekend relaxation when you could own this wonderful bungalow just an easy one hour drive from TO? Sitting on the most beautiful 1.5 acre lot with the Credit river on the southern edge and no neighbours in sight from the house. Whether you are looking for a weekend retreat from the city, a place to retire or just a home to enjoy a quiet life with your family this one has it all. Truly a MUST see home and property!! Surrounded by beautiful gardens and massive trees. There are wooden walkways and bridges throughout the property allowing you to take a quiet walk to enjoy nature in your own space. A few minute stroll down to the river to do a little fishing or wading on a hot day. Relax and have a quiet drink or read a book on your large deck looking out into the peaceful forest. What a location! Just 5 minutes up the road to the center of Orangeville with its many restaurants, live theatre and several quaint shops in the downtown area. The area offers SO much with the Bruce Trail, Island Lake Conservation Area, Hockley Valley and Caledon Ski clubs, the Millcroft Inn just a short drive away. The abandoned railroad track just a few minutes to the north is an ideal place to snowmobile. The home itself is full of surprises with its quality steel roof, spacious 2 car detached garage, wired in generator, country style kitchen with arboretum style eating area overlooking your peaceful forested retreat , 3 B/Rs with cedar lined closets, sunken living room , dining room with cathedral ceiling and walkout to your deck. The family room has a woodstove to keep you really warm on those cold winter nights and save on your heating bills. Downstairs you will find a large finished rec room , a 4th B/R, 3pc W/R with a sauna a nice clean laundry room, separate Wine Room and a great workshop area for the handy person in your family. (id:53661)
995486 Mono-Adjala Townline
Mono, Ontario
Do Not Miss & Book You Viewing Today Before Its Too Late... Welcome To This Stunning 5000 SqFt (Approx) Of Country Retreat Sitting On 3.5 Rolling Acres !!! Offering The Perfect Blend Of Privacy & Convenience. This Beautifully Maintained Home Features 4 Spacious Bedrooms & 4 Full Washrooms, Modern Kitchen With A Huge Walk-In Pantry, Providing Ample Space For Family Living & Entertaining. In Addition To The Main Living Areas, The Property Boasts Additional 8 Versatile Rooms Ideal For A Home Office, Gym, Guest Suites, Or Hobby Space. Enjoy Peaceful Country Living While Being Just Minutes From The City & All Essential Amenities. A Rare Opportunity To Own A Private Retreat So Close To Everything. Bonus: Primary Bedroom On Main Floor With Walk Out To Garden, Outdoor Firepit & A Fully Detached Heated Workshop (Approx 1150 SqFt) To Store All Your Toys. A Rare Find With Exceptional Potential. (id:53661)
13660 Airport Road
Caledon, Ontario
Fully Detached Bungalow With Lots Of Parking Space, Spacious 3 Bedroom With 2 Washrooms And Large Living Room with Lots of Natural Light, 2 Car Garage, Non Smoking And No Pets Allowed. Only Main Floor For Rent Exclude Basement. (id:53661)
3032 Boston Mills Road
Caledon, Ontario
Spacious 4 Bedroom Home, Located Right Off Of Hwy10/410, Minutes Away From Brampton. Located On The North East Corner Of Hwy 10 And Boston Mills Rd. Features An Updated Kitchen, 10 Car Driveway, Large Backyard Deck, And A Sunroom. Backs Onto An Open Field. (id:53661)
21 Gibson Drive
Erin, Ontario
Don't miss the opportunity to own this beautiful 2577 SF 4 bedroom, 4 washrooms detached home Nestled in the peaceful, scenic town of Erin. The open-concept main floor boasts waffle ceiling, pot lights, a spacious and a modern kitchen, with large island, Gas stove and Extra large windows bring in lots of sunlight. Direct access to a double car garage through the mudroom. Upstairs the primary suite offers huge walk-in his and her closet and a 5-piece Ensuite with Double sinks, freestanding tub and convenience of second-floor laundry. Stained Oak Staircase & Hardwood on the main and Hallway. The unspoiled basement, featuring a rare cold cellar, is ready for your personal touch. (id:53661)
134 Ridgebank Court
Caledon, Ontario
Highly renovated home with a finished walkout basement, located on a premium 8,655 sq ft pie-shaped lot in a quiet and peaceful court, backing onto green space. This rare offering blends elegance, functionality, and comfort. Enjoy a fully renovated main and second floor, plus a walkout basement ideal for rental income or a mortgage helper. Renovations completed in 2024 and 2025 include new framing and artistic redesign (2024), beautiful front entrance portico (2025), updated garage (2025), new front door (2024), modern stair railing (2025), fully renovated kitchen with a hidden pantry (2024), engineered hardwood flooring on the main floor (2024), pot lights (2024), refreshed fireplace (2024), powder room (2024), some windows replaced (2024), new laundry room (2024), primary ensuite and walk-in closet (2024), renovated second-floor bathroom (2024), and updated stucco and painted front facade (2025). Oversized picture windows provide ample natural light and scenic green space views. The spacious family room features a soaring cathedral ceiling, cozy fireplace, and a large picture window with a tranquil view. A freshly painted deck offers the perfect setting for outdoor dining, BBQs, and relaxation. The fully finished basement, with separate entrance, includes a kitchen, bathroom, and bedroom ideal for extended family or rental potential. Rarely does a home come to market with such a perfect combination of premium lot size, extensive renovations, stunning design, and peaceful location. A must-see! (id:53661)
118 William Crisp Drive
Caledon, Ontario
Luxury Executive Detached Estate Home In Prestigious Osprey Mills on Large 98' x 215' Lot, 3975 Sq.ft. Of Above Ground Featuring 10 Ft Main Floor Ceilings,9' Basement & 2nd Floor. Engineered Hardwood Flooring and Quartz Counters Throughout. See Schedule For Standard Features And Finishes and Floorplan. Home is For Sale by Builder. Purchaser to sign Builder APS and Responsible for All Closing Costs. Taxes Not Assessed. VTB MORTGAGE AVAILABLE AT 3% & RENT TO OWN PROGRAM AVAILABLE (id:53661)
98 William Crisp Drive
Caledon, Ontario
Client RemarksLuxury Executive Detached Estate Home In Prestigious Osprey Mills, 3252 Sqft Of Above Ground on 98' x 215' Estate Lot. Featuring 10 Ft Main Floor Ceilings,9' Basement & 2nd Floor. Engineered Hardwood Flooring Throughout, Extended Height Kitchen Uppers + Stacked Uppers, Quartz Countertops Throughout, Stainless Steel Kitchen Appliances. See Schedule For Standard Features And Finishes. Taxes Not Assessed. OPEN HOUSE EVERY SATURDAY AND SUNDAY 12-5! VTB Mortgage Options and Rent To Own Program available. (id:53661)
2b - 10 Centennial Road
Orangeville, Ontario
Offering 5,400 square feet of combined office and industrial space, this unit provides a clean, functional environment suited to a variety of business operations, including trades, distribution, storage, and light manufacturing. The M1 zoning allows for broad versatility, giving businesses room to adapt as needs evolve. A drive in level shipping door ensures smooth movement of goods and easy accessibility for deliveries. Situated within Orangeville's established industrial district, the location provides straightforward access to major routes and supports efficient day-to-day operations in a professionally maintained complex. Possibility to transition drive-in door to a truck level door. TMI includes common elements & water. (id:53661)
7 - 10 Centennial Road
Orangeville, Ontario
This 4,700 square foot industrial unit offers versatile, functional space within a well-maintained complex, ideal for trades, distribution, storage, or light industrial operations. Zoned M1, the property supports a wide range of permitted uses, ensuring flexibility for your business needs. With one drive in level shipping door to facilitate efficient loading and unloading, the unit is positioned in Orangeville's industrial district with convenient access to major thoroughfares. Possibility to transition drive-in door to truck level door. A reliable and professional setting for businesses seeking a practical operational base. TMI includes common elements, water & gas. (id:53661)
20 Spinland Street
Caledon, Ontario
Welcome to this Beautifully Upgraded 2500 SQFT ..CAPREA MODEL ..4 Plus 3 Bedroom BASEMENT APARTMENT Home with Designer Finishes in the Highly Sought-After Caledon Trails. Beautiful Hardwood Flooring Throughout, and a Chef Inspired Kitchen with State of the Art Appliances. 3 Bedroom Basement Apartment with Separate Entrance renders Great Potential for Rental Income. Proximity to Grocery Stores, Schools, Parks, Places of Worship and Highway 410, Offers both Accessibility and Convenience. Priced to Sell! Motivated Seller.. (id:53661)
122 Parkview Drive
Orangeville, Ontario
Stunning 5-Bedroom Upgraded Detached Home! This elegant and modern 5-bedroom detached home offers an inviting and open concept layout on the main floor, perfect for families and entertaining. With meticulous upgrades throughout, this property is a true gem in a desirable location. Upgraded kitchen with beautiful quartz countertops, sleek modern undermount sink with mosaic backsplash. This how shows the true pride of homeownership! (id:53661)
8320 Main Street E
Adjala-Tosorontio, Ontario
Are you downsizing? A first-time homebuyer? An investor? or simply looking for a project to keep you inspired? This charming little home is full of potential and sits on a generous 66' x 165' lot - a rare find with room to expand, renovate, or reimagine. With a bit of TLC, this property offers an incredible opportunity to create something special. Added Bonus ** workshop in the back. Newer oil tank and furnace serviced. Conveniently located just a short drive to Barrie and Alliston, this home is nestled in the quaint community of Lisle. It's the perfect setting for anyone ready to bring their vision to life. Bring your plans, your tools, and your imagination - the possibilities here are truly endless. (id:53661)
5489 10th Line
Erin, Ontario
Welcome To Your Private Woodland Retreat! Nestled On 10.4 Acres Of Pristine, Forested Land, This Lovingly Maintained 3-Bedroom Home Offers The Perfect Blend Of Comfort, Nature, And Privacy. Follow The Sound Of The West Credit River As It Gently Flows Into Your Very Own Private Pond--A Peaceful, Picture-Perfect Setting For Morning Coffees, Evening Bonfires, Or Quiet Reflection. Inside, The Home Exudes Warmth And Care, With Bright, Airy Living Spaces - Peaceful And Full Off Endless Opportunity. The Finished Walkout Basement Adds Valuable Living Space, Perfect For A Cozy Family Room, Home Office, Or Guest Suite. Step Outside And Immerse Yourself In Nature--Explore Your Own Backyard Trails Or Head Just Steps Across Your Property To The Elora Cataract Trail. Whether You're Dreaming Of A Peaceful Escape, A Place To Connect With Nature, Or A Private Retreat To Call Home, This Property Offers It All. Possibility Of A Severance For Extra Cash Due To Frontage. Taxes Shown Do Not Reflect Conservation Refund Credit. (id:53661)
9170 Sideroad 27
Erin, Ontario
Poised atop a majestic 1.75-acre hilltop estate, this custom-built 2 1/4 storey masterpiece redefines luxury living with sweeping panoramic views and uncompromising design! This 4-bedroom, 4-bathroom masterpiece is a perfect blend of modern elegance and country charm. The gourmet kitchen is a culinary showpiece, appointed with two statement islands, premium Sub-Zero and Wolf appliances, and bespoke cabinetry tailored for both daily living and entertaining. Adjacent, sunken family room accented by coffered ceilings and a separate formal dining room with vaulted ceiling sets the stage for memorable gatherings. Retreat to the luxurious primary suite with its own vaulted ceiling, dual-sided fireplace, and spa-like 5-piece ensuite. The fully finished walkout basement expands the living space and opens to a private outdoor retreat. Outside, resort-style living awaits an inground saltwater pool with a tranquil waterfall is set among professionally landscaped grounds, offering ultimate serenity and seclusion. An oversized 4-car garage adds practicality to this one-of-a-kind property. This is more than a home its a private, architectural statement for the most discerning buyer. (id:53661)
Walkout Basement - 20 Hawthorne Road
Mono, Ontario
Welcome home to a bright, well-designed walkout basement apartment in one of Orangeville/Mono's most convenient neighbourhoods. This spacious unit offers a comfortable layout with a sun-filled living area and an open-concept kitchen that provides plenty of room for cooking and dining.Enjoy your own private entrance, creating a sense of independence and privacy. The apartment is ideally situated just minutes from the Orangeville Mall, parks, schools, and essential amenities-perfect for professionals, couples, or anyone seeking a peaceful yet accessible living space.A great opportunity to move into a clean, inviting unit in a highly desirable area (id:53661)
3 Neil Promenade
Caledon, Ontario
This stunning property in Caledon, it's a perfect fit for a first time homebuyers and those starting a family. This detached home has 4-bedroom, 3-bathroom, features 9-foot ceilings on both floors, which adds an impressive sense of space and elegance. The open layout includes a spacious living and dining area, as well as a cozy family room , creating a warm and inviting environment. The kitchen is a chef's dream, complete with quartz countertops. The master suite offers walk-in closets and a luxurious 5-piece ensuite, serving as a private. sanctuary. With smooth ceilings on the main floor, the design exudes modern sophistication. This home isn't just a place to live; item bodies a lifestyle choice for those who value comfort, style, and community. Situated in a family-friendly neighborhood, its ready for new memories to be made. SEE ADDITIONAL REMARKS TO DATA FORM. (id:53661)
203 - 310 Broadway Avenue
Orangeville, Ontario
Welcome to 203-310 Broadway, a modern 1-bedroom suite in one of Orangeville's newer condominium buildings. This bright unit features hardwood floors, potlights, a spacious open-concept layout, and a sleek kitchen with quartz countertops, stainless steel appliances, and a centre island. Enjoy in-suite laundry, a generous balcony, and the convenience of parking and a locker included. With a bus stop right at the front door and downtown shops, cafés, and amenities just steps away, this is refined, easy living in the heart of Orangeville. (id:53661)
12380 Torbram Road
Caledon, Ontario
Escape to the serenity of the countryside with this beautifully upgraded 3-bedroom, 3-bathroom home on a private 1.3-acre lot in desirable Caledon. This charming property blends rustic warmth with modern elegance, ideal for those seeking space, privacy, and scenic views. Enjoy a bright, open-concept layout with a family-sized living room featuring hardwood floors, crown moulding, pot lights, large windows, and a custom TV wall with a wood-burning stove set on a slate base. The gourmet kitchen includes granite countertops, upgraded cabinetry with a pantry, ceramic backsplash, farmhouse sink, breakfast bar, and stainless steel appliances. The cathedral-ceiling dining room with wood panelling boasts built-in window seating, a French door, and two walkouts, one to the deck, the other to the inground pools, surrounded by three walls of windows and stunning backyard views. Three beautiful bedrooms offer ample closets and a luxurious 5-piece bath with double sinks, freestanding tub, and stand-up glass shower. The finished basement features a cozy rec room with an electric fireplace, built-in bookshelves, a barn door closet, a modern 3-piece bath, and a laundry room with storage. The backyard oasis offers a two-tiered deck, custom retractable awning, and a fully fenced inground pool with a patterned concrete surround perfect for entertaining. An oversized double garage with workshop completes this rare offering. Enjoy peaceful rural living with easy access to town amenities. Don't miss your opportunity to own this stunning Caledon retreat! (id:53661)
12668 Hurontario Street
Caledon, Ontario
Don't miss this unique opportunity to own 4.1 acres in the heart of Caledon's rapidly growing urban expansion area. This parcel is already surrounded by sprawling subdivision projects from a multitude of large development groups and provides easy access to major roadways. The spacious 5 bedroom, 3 bathroom home situated on the property boasts a separate self contained apartment upstairs, a bright sunporch, an attached double garage, a finished walk-out basement and a functional 21 x 26 ft concrete workshop. With approximately 3 developable acres designated as low density residential and general commercial under the Mayfield West Phase 2 Secondary Plan, this versatile property presents incredible future potential for investors, developers and builders alike. (id:53661)
42 - 9716 Wellington Road
Erin, Ontario
Attention All Investors And Builders. Excellent Opportunity To Purchase Agricultural Land In Rural Erin Community For Future Development. Offering 90.065 acres. Whether You're A Custom Home Builder, Investor, or end user, Don't Delay This Sound Buying Opportunity. Don't Delay On This Rare Offering!! (id:53661)

