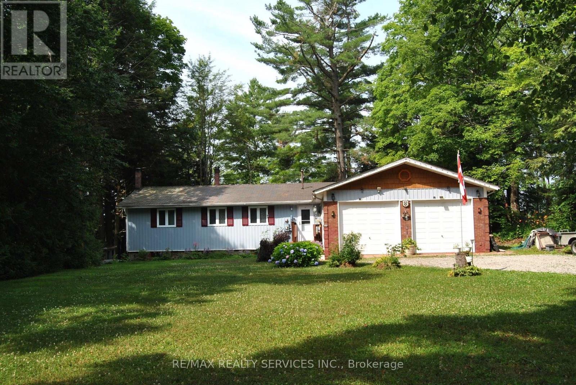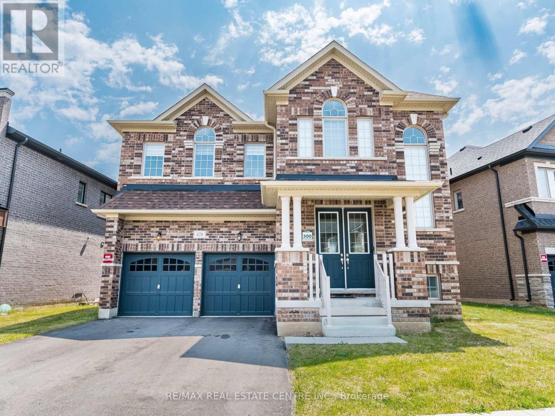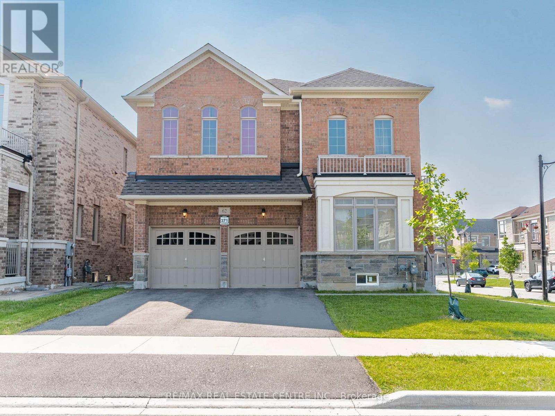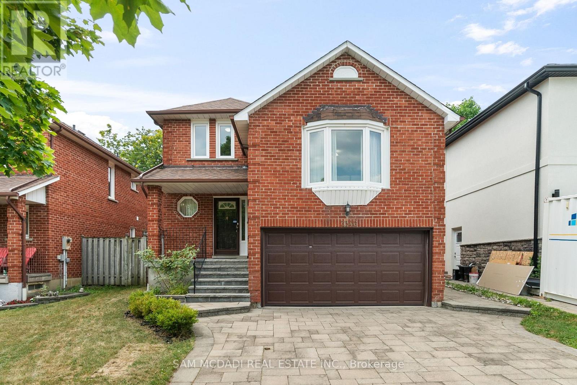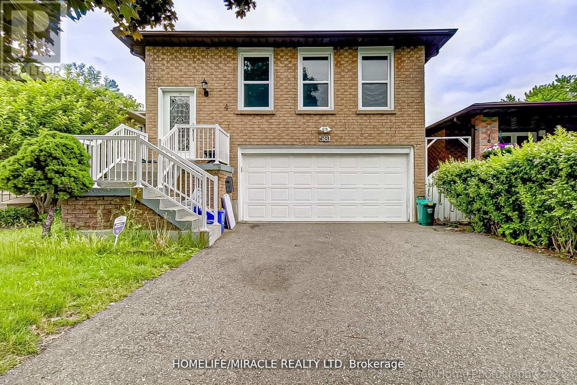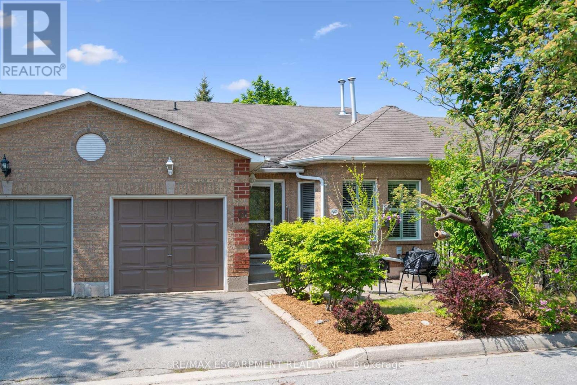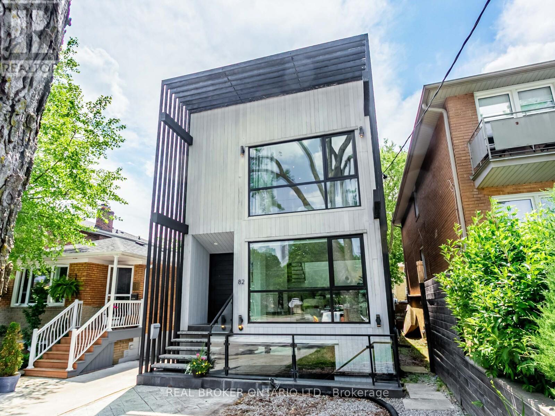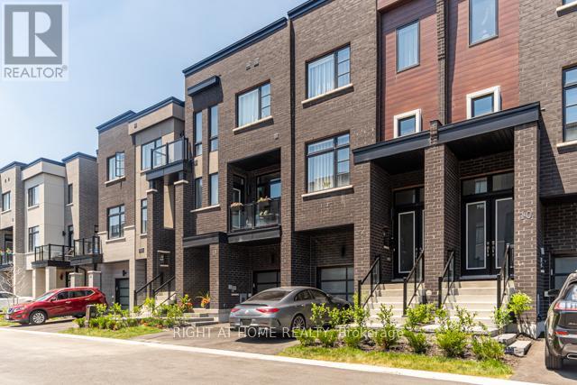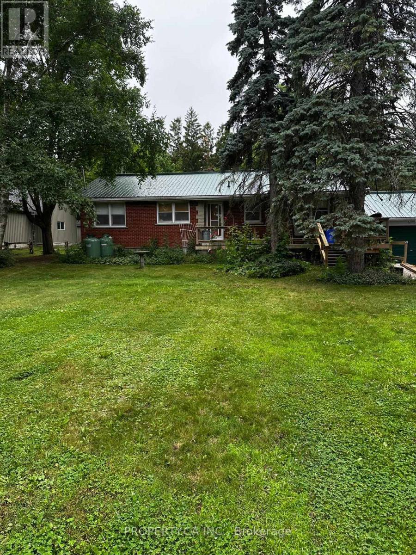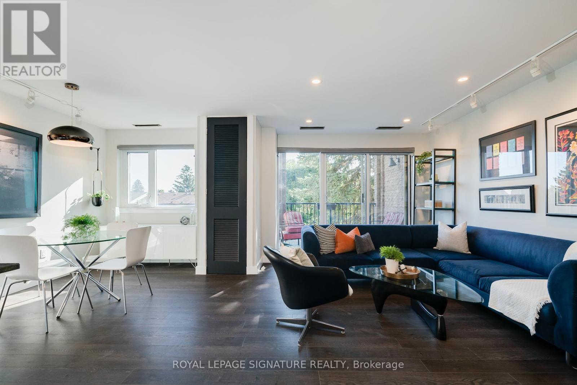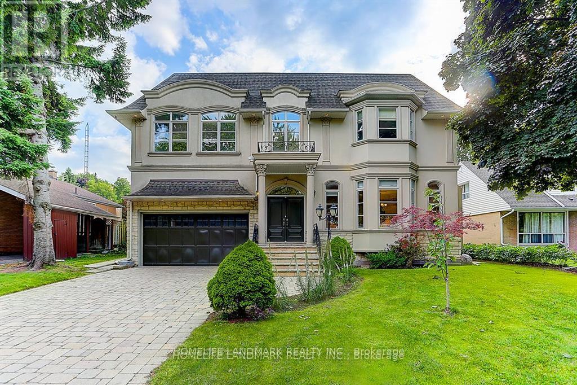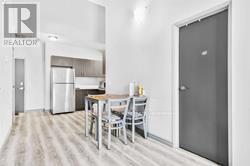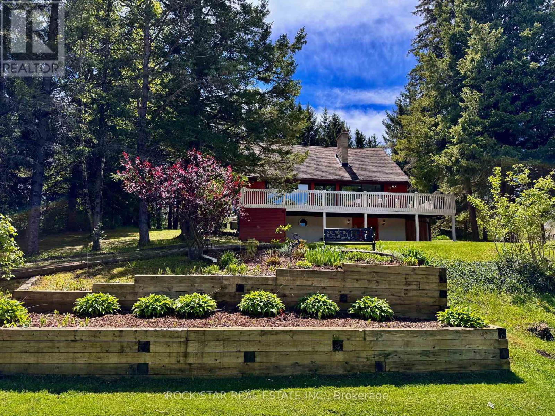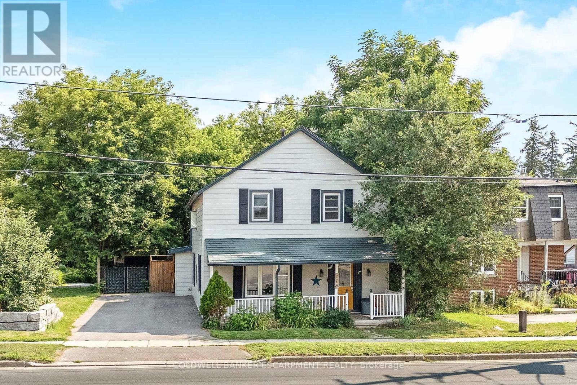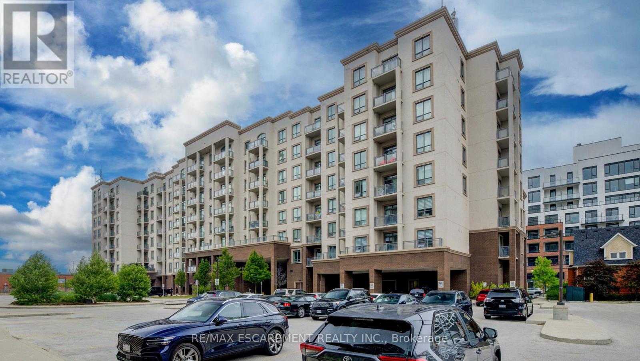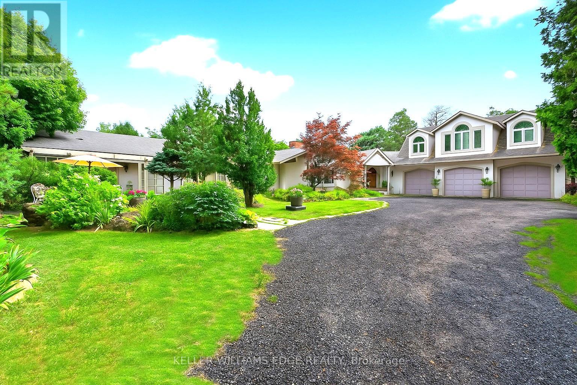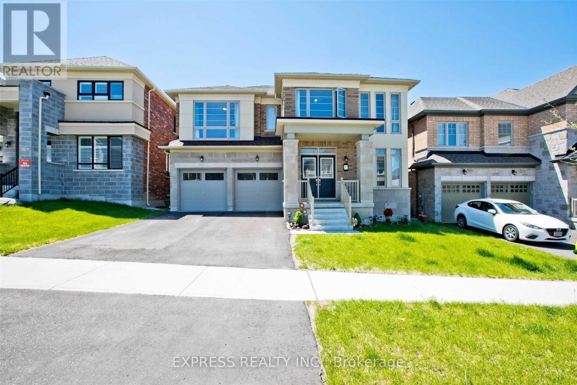Upper - 110 Monaco Court
Brampton, Ontario
Prime Location! 3-Bed, 3-Bath Semi on a Quiet court street Welcome to your perfect family home! This beautifully maintained gem is tucked away on a peaceful street, just steps from all major amenities. ? Features You'll Love: Elegant laminate and ceramic flooring throughout the main and second floors Upgraded kitchen with sleek stainless steel appliances, ceramic flooring, modern countertops, and a bright eat-in area All bedrooms feature easy-care laminate flooring Spacious primary suite with a private ensuite and 2 large walk-in closets Generously sized secondary bedrooms Walkout to a beautiful deck perfect for entertaining or relaxing Super Central Location Convenience at Your Doorstep! Just a 5-minute walk to top-rated schools: Edenbrook Hill Public School & St. Angela Merici Catholic Elementary Surrounded by scenic golf courses, trails, and lush parksperfect for outdoor enthusiasts Mount Pleasant GO Station is only 10 minutes by bus ideal for commuters Grocery shopping made easy with a store right across the street Grocery shopping made easy with a store right across the street (id:53661)
1107 - 360 Bloor Street E
Toronto, Ontario
Pristine 2+1 Bedroom, 2 Bathroom Executive Condo At Three Sixty Bloor. Welcoming Foyer, Massive Living Room, Dining Room. Large Wall To Wall Windows For An Abundance Of Natural Light. Beautiful Kitchen With Breakfast Nook. Spacious Master Bedroom With Ensuite Bathroom. Separate Laundry Room. Tons Of Storage. New Flooring Throughout. Terrific Amenities Which Include, Concierge, New Indoor Pool, Saunas, Whirlpool, Squash Courts, Party Room, Car Wash, Visitor Parking, Library Overlooking The Rosedale Ravine, Outdoor Terraces And A Gym. Fantastic Location On Bloor. Mins To The Finest Private And Public Schools, The Shops Of Yorkville, Grocery Like Eataly & Whole Foods, TTC & The DVP. (id:53661)
1102 Lakeshore Drive S
Bracebridge, Ontario
Summer of Love In The Muskokas Four Season Bungalow With Oversize Double Garage. Addition In 2004. Mature Trees On Lot is .63 Acre Lot With 100ft Frontage On Leech Lake Near Bracebridge. Views of The Lake, The Sunsets . Enjoy the Tranquility & Serenity of Nature. First Time Offered For Sale. This Property Suits Retirees or Family Who Wants Their Children To Have Summer Memories. The House is 4 Bedrooms. Enter Into A Hallway With Garage Access, Main Floor Laundry Closet & Pantry. The Primary Bedroom Is At The Opposite Side Of Main Floor From Other 3 Bedrooms, Primary Ensuite Has Acrylic Walk In Shower & Double Sinks. Family Sized Dining Room With Walkout To Deck With Lake Views. Kitchen With Double Windows With Lake Views & Breakfast Nook With Built In Seating. Main 4 Piece Bath Off Kitchen & Hallway To 3 Bedrooms. Living Room Area With Wood Stove, Open To Sunken Muskoka Room Has Ornate Crown Moulding, Laminate Floor Tongue & Grove Walls, Vinyl Ship Lap Ceiling & 3 Large Windows with Lake Views. 2 Walk Outs One to Deck Other to Side If The House. Deck At Rear Of House Has Swing Out Umbrella & Roll Out Awning. Path To Steps To Lake, Fire Pit & Bunkie. Bunkie Has A Kitchenette, Dining Area & Bedroom With Bunk Beds. Loft Overhead. Stairs To Lake & Dock. Leech Lake Is A Spring Fed Lake, Maximum Depth 40ft Covers Over 80 Hectares (195 Acres) Is Approximately 5.8 km Long. Fish Here For Large & Small Mouth Bass & Rainbow Trout. (id:53661)
2508 - 28 Interchange Way
Vaughan, Ontario
Festival - Tower D - Brand New Building (going through final construction stages) 501 sq feet - 1 Bedroom & 1 Full bathroom, with Balcony - Open concept kitchen living room, - ensuite laundry, stainless steel kitchen appliances included. Engineered hardwood floors, stone counter tops. (id:53661)
2511 - 28 Interchange Way
Vaughan, Ontario
Festival - Tower D - Brand New Building (going through final construction stages) South Facing - 458 sq feet - 1 Bedroom & 1 Full bathroom, Balcony - Open concept kitchen living room, - ensuite laundry, stainless steel kitchen appliances included. Engineered hardwood floors, stone counter tops. (id:53661)
428 Humphrey Street
Hamilton, Ontario
Welcome to 428 Humphrey St, Experience luxury living in this beautifully designed 4+1-bedroom, 4-bathroom detached home nestled in one of Hamiltons most sought-after neighbourhoods. Offering elegant living space, this home combines modern comfort with timeless style. PREMIUM LOT, 3200 Sqft. Detached Greenpark MOUNTAINASH FOUR" Elev. 1 Model. Separate Living, Dining & Family Rooms. Exquisite Taste Is Evident In Stunning Family Room With Gas Fireplace And A Large Window, Hardwood Flooring. Library/Office On Main Floor. Spacious Kitchen, Walk-In Pantry. 9 Feet Ceiling On Main & 2nd Floor. Wooden Stairs. Close Proximity To Go Station, amenities, highways, School. Discover refined living in this remarkable home, perfectly nestled in a sought-after neighbourhood. Your New Home Awaits Your Arrival. Don't miss the opportunity. (id:53661)
62 Granite Ridge Trail
Hamilton, Ontario
Welcome to 62 Granite Ridge Trail, Hamilton, Experience luxury living in this beautifully designed 4-bedroom, 4-bathroom detached home nestled in one of Hamiltons most sought-after neighbourhoods. Offering elegant living space, this home combines modern comfort with timeless style. Step into a grand foyer with soaring ceilings and gleaming hardwood floors that flow throughout the main level. The open-concept layout features a spacious living room, formal dining area, and a cozy family room with a gas fireplaceperfect for entertaining or relaxing with family. The gourmet kitchen boasts beautiful countertops, stainless steel appliances, a large centre island, and a walk-out to the backyard. The luxurious primary suite features his-and-her walk-in closets and a spa-like 5-piece ensuite complete with double sinks, a freestanding soaker tub, and a glass shower. Secondary bedrooms are equally impressive, with one enjoying a private ensuite and the others sharing a Jack and Jill bathroom. Conveniently located near parks, top-rated schools, shopping, and major highways, this home is perfect for families seeking style, space, and location. (id:53661)
3346 Palgrave Road
Mississauga, Ontario
Immaculate Detached Home Just Minutes from Downtown Mississauga & Square One! This beautifully maintained 3-bedroom, 2-bathroom home features a spacious above-grade family room. Enjoy a private backyard retreat ideal for entertaining friends and family. Located in a desirable, family-friendly neighbourhood just a 6-minute drive to Square One Shopping Centre. Close to top-rated Catholic and Public schools, hospitals, parks, and offers quick access to Hwy 403, public transit, and GO Transit. The garage is equipped with a 220V outlet for effortless electric vehicle charging. A perfect home in a prime location move-in ready! (id:53661)
Lower Level - 3567 Queenston Drive
Mississauga, Ontario
Welcome to this stunning, Modernized, oversized basement unit in one of Mississauga's most desirable neighborhoods, Erindale ! With large above-grade windows that fills the space with natural light, you'll enjoy the comfort of a homey atmosphere with added privacy. This prime location offers, Walking distance to top-rated schools, perfect for families or students, Convenient access to UTM, Main Bus Routes and access to French Immersion Schools, local shops and restaurants. Everything you need, just steps from your door. Features That Impress, Private entrance for added independence, Full-size washer & dryer, no sharing, no compromises, Beautiful layout with room to relax and personalize. See it to believe it, schedule your visit today! This gem wont last long. (id:53661)
1604 - 4655 Metcalfe Avenue
Mississauga, Ontario
Welcome to Suite 1604B at 4655 Metcalfe Avenue, a stunning 2+1 bedroom, 2-bathroom condo offering contemporary comfort and upscale living in the vibrant Erin Mills community. Located on the 15th floor, this beautifully designed unit features unobstructed city views, floor-to-ceiling windows, and a bright open-concept layout. The modern kitchen is equipped with built-in stainless steel appliances, countertop, and a stylish backsplash, flowing seamlessly into the spacious living and dining area. Ideally situated steps to Erin Mills Town Centre, Credit Valley Hospital, top-rated schools, and with quick access to Hwy 403, 407, and GO Transit, this is city living at its finest. Move-in ready and perfect for professionals, couples, or investors this is one you don't want to miss! **One Parking Space and One Locker are Included** (id:53661)
581 Hayward Crescent
Milton, Ontario
Currently Rent coming of $50,000.00 with great rented and lease will end July 2026:One Of Biggest 5 level on street. This prime location spacious offers com. Entire house is renovated from top-bottom in 2023 Living/Dining with hardwood floor* Renovated kitchen with granite counter & S/s Appliances 2023. Ceramic Floor in Kitchen/Foyer Renovated bathroooms *4 Decent size bedrooms with 3 full washrooms* Spacious family room with gas F/P* Finished Basement can easily convert in to apartment for extra income* Suitable for large family or excellent for investor. Dream Place for First time home/Investors. (id:53661)
58 - 1240 Westview Terrace
Oakville, Ontario
Welcome to Westview Terrace in the popular West Oak Trails neighbourhood. Perfect for those looking for single level living in a friendly, quiet neighbourhood. Freshly painted throughout, this light filled spacious bungalow features hardwood throughout the open concept main level. California shutters, a gas fireplace, vaulted ceilings, open to the kitchen with new quartz countertop and gas range. Convenient main level laundry, a cosy den with walk out to private garden plus 2 bedrooms and 2 full baths! The spacious primary boasts soaring ceilings and a large ensuite featuring jetted tub, separate step in shower and a large walk-in closet. A 2nd large bedroom with closet and smart pocket door plus matching California shutters throughout the main level. The large lower level includes a ready for fun rec room with pot lights, an additional bedroom or office, 2-piece bathroom, large utility room and still room for a gym or hobby space. Single level living with no shortage of space, privacy, storage with an expansive basement and attached garage, 2 private patios, gas BBQ ready and plenty of parking for visitors all in a lovely community to call home. (id:53661)
82 Burlington Street
Toronto, Ontario
Stunning, One-Of-A-Kind, Scandinavian-Designed Luxury Home In Prime Mimico. Clean Lines, Floor-to-Ceiling Windows, and Abundant Natural Light; A Masterclass in Modern Architecture. Over 4200 Sq Ft of Finished, Contemporary Living Space (including Over 2800 Sq Ft Above Grade) with Sliding Patio Door Walk-Outs at Both the Front and Rear Lower Levels of the Home! Vaulted Ceilings, Natural Ventilation Through Oversized Fiberglass Windows & 8 Velux Skylights Powered By Solar Panels. Floating Oak Staircases W/ Glass Railings, Private Spacious Rooftop Lake-View Patio, and Balcony off the Primary Suite Secluded By Mature Trees. Walk-In Closets, 100+ Led Pot-Lights, Radiant Floor Heating in Primary Bedroom, Rough-In Radiant Floor Heating in Lower Level. Custom Waterfall Quartz Countertops, Custom High-End Kitchen Cabinetry with Touch-Activated Undermount Lighting The Details Are Too Numerous To Mention! The Flow Is So Natural In This Home, Transitions Between Floors Feels Effortless. Its Like An Illusion You Have To Experience To Believe. Seriously. Lower Split-Level Design Offers Rough-In Kitchenette, 2nd Laundry, and a Front Walk-Up That Includes A Removable Staircase For More Privacy If You Choose Not To Create A Home Office or Separate Nanny Suite, While the Rear Walk-Out Provides a Private Patio Oasis. And, As Always in Mimico, You Are Steps To The Lake, Walking Trails, Parks, Library, GO Station, Shops, Restaurants and 15 Mins To Airport or Downtown. A Designer's Dream Home! (id:53661)
20 Blackberry Valley Crescent
Caledon, Ontario
Executive 3 Bedrooms Semi-Detached House In Prestigious Southfields Village Caledon!! Grand Double Door Entry! Open Concept Main Floor Layout Including Separate Living & Family Rooms! Family Size Kitchen With Gas Stove! Walk Out To Fenced Backyard From Breakfast Area! Oak Staircase! Master Bedroom Comes With Walk-In Closet & 4 Pcs Ensuite!! 3 Good Size Bedrooms!! Whole House Is Freshly Painted* No Side Waslk Driveway To Accommodate 2 Cars On Driveway* Total 3 Cars Parking [1 In Garage & 2 In Driveway] Walking Distance To School, Park and Few Steps To Etobicoke Creek!! Must View House! Shows 10/10* (id:53661)
Lower - 5640 Fifth Line
Milton, Ontario
Experience the perfect blend of rural charm and city convenience with this cozy 1-bedroom, 1-bathroom basement unit. Featuring a private entrance and an open-concept living, dining, and kitchen area, this space offers ample room ready for your personal touch. Make it your own and enjoy comfortable living with easy access to city amenities. (id:53661)
15 Haynes Avenue
Toronto, Ontario
Upgraded Semi-Detached, Three Storey plus Basement Apartment ( Original Seperate Entrance with ground drainage by builder ), Nine Bedrooms, Seven Washrooms, Plus Plenty of Storage Space. Perfect for a Big family Residential plus strong Cash Flow Support. Well Maintained by Owner's self living, Desirable Location for Long / Short Term Rental Business. 9 feet Ceiling on main, Central Island in Kitchen, Oak Stairs, No Carpet, New Roofing 2021, New Hi-Effi Furnace end of 2022. Multiple Fire Grade Doors for Basement, Utilities Area and Exits, Full Size Double Garage with newer motor 2023, Fenced Backyard. School Buses Available for kids, Walk distance to York U Campus and Finch West Subway Station and Finch Light Rail welcome tenants form all GTA......Plenty of Restaurants & Grocery/Shopping ( Walmart, Freshco, No Frills, LCBO...) and all amenities. 10 mins to Humber River Hospital, 20 mins to Airport. Vacant Possission on closing. (id:53661)
37 Tanglewood Crescent
Oro-Medonte, Ontario
Well maintained move in ready bungalow in Horseshoe Valley. Nestled on a low maintenance lot, you will have plenty of time to enjoy the area golfing, pickleball courts, walking and biking trails, skiing, local spas, breweries and more! This carpet free home has a smart floor plan featuring an open concept kitchen living dining area with a walk-out to a back deck with a nat gas line for your BBQ and room for dining. The cook's kitchen offers newer appliances including a natural gas stove, stone counters and backsplash, an island plus a large walk-through pantry with additional cabinetry and counter space. A cozy family room overlooking the covered front porch, 2 bedrooms including a king size primary with walk in closet and ensuite, a guest bathroom, and laundry room complete the main floor. Downstairs is partially finished with a third bedroom, work out area, and rough in bathroom ready for your personal touch. Newer shingles with transferable warranty, natural gas furnace, air conditioning, and garage doors are a few of the many updates. High speed internet, municipal water and sewer, and a great neighbourhood just 20 minutes to Barrie and 90 minutes to Toronto. (id:53661)
7847 Oakridge Drive
Ramara, Ontario
Welcome to the stunning, beautiful four-season family cottage/home with breath taking views, having a four-season dock sitting on the Green River in Washago village just minutes north of Orillia. The house boasts an open concept layout with Oversized windows to enjoy the beautiful picturesque view, a beautiful kitchen, stainless steel appliances, quartz waterfall counter, modern gas fireplace, pot lights, oak vinyl flooring, heated water line, exterior weeping tile, gravel driveway, stairs to waterfront, upgrades are too many to mention here, but once you step inside this cottage/home, you'll fall in love with both the house and the view. (id:53661)
Basement - 221 Elka Drive
Richmond Hill, Ontario
Well Maintained, Clean, Spacious, 2 bedrooms and bright and spacious Basement In Fabulous Location. Two parking spots on left side of driveway. No Carpet. Brand New Furnace 2023, New Hot Water Tank 2021, New Roof 2022, Very Safe & Family Oriented Street. Closed To Hwy 404&7, Schools, Parks, Public Transit, Tim Hortons, Costco, Go Train Station, Library, Hospital, Shopping. Famous Bayview Secondary School. Tenant pay 1/3 utilities; Absolutely no pets and no smoking (id:53661)
22 Nordic Lane
Whitchurch-Stouffville, Ontario
Welcome to this Charming 3-Storey Townhome in the Prime Baker Hill Community! Built in 2024 and nearly new, this move-in-ready home is nestled in a vibrant, family-friendly neighborhood known for its convenience and charm. Featuring 2 spacious bedrooms and 3 bathrooms, this beautifully upgraded townhome offers a comfortable open-concept layout with stylish finishes and abundant natural light, perfect for both relaxing and entertaining. Enjoy $$$$ spent on thoughtful upgrades, including: a modern kitchen with pot lights and sleek cabinetry; custom window blinds throughout; 200 AMP electrical service, ready for future EV charger installation; upgraded washer and dryer; water softening system. The primary bedroom boasts a private ensuite and a large walk-in closet, while the second bedroom is generously sized and conveniently located near a full bathroom. A stunning rooftop terrace provides a private outdoor retreat, ideal for morning coffee or entertaining guests. Additional highlights include a single-car garage and in-unit laundry for added convenience. Live steps from parks, schools, grocery stores, shops, and restaurants. Just minutes to the GO Train, community center, library, golf courses, major transit routes, and more. This is a perfect opportunity to own a stylish, low-maintenance home in a growing, well-connected neighborhood! (id:53661)
1406 - 3600 Highway 7 W
Vaughan, Ontario
Discover the elegance of this esteemed Woodbridge Centro Square Condo, located in the vibrant heart of Vaughan at the corner of Weston Road and Highway 7. This bright and spacious 1-bedroom + den unit features an open-concept layout with 9-foot ceiling and pristine laminate flooring throughout. The unit includes a large 4-piece bathroom and a generous bedroom with a walk in closet and a large window offering a scenic view. The open-concept living and dining area leads to a private balcony, where you can enjoy unobstructed east and south-facing views. Additional conveniences include an Ensuite stackable Bloomberg washer/dryer, one underground parking space, and a storage locker. Experience the ultimate in downtown living with easy access to shops, entertainment, dining, Vaughan Subway/Transit, and major highways. Indulge in luxurious 5-star amenities. Perfect for singles or couples seeking a modern and comfortable lifestyle. (id:53661)
61 Kenneth Rogers Crescent
East Gwillimbury, Ontario
Stunning Brand New 4-Bedroom Townhome in Queensville by Lakeview Homes Welcome to the largest freehold townhome in the prestigious Queensville community! This brand new 4-bedroom, 3.5-bath luxury residence by Lakeview Homes offers an impressive 2,485 sq ft of living space, crafted with style, comfort, and quality in mind. Featuring a full brick and stone exterior, this two-story home boasts 9 ft ceilings on the main floor, oversized windows for abundant natural light, elegant iron pickets, and a cozy fireplace that anchors the spacious family room. Step out to the deck for seamless indoor-outdoor living and entertaining. The chef-inspired kitchen is equipped with a large center island, breakfast bar, and ample cabinetry, making it perfect for everyday family meals or hosting guests. Upstairs, you'll find 4 generously sized bedrooms, including a primary suite with a 5-piece ensuite and walk-in closet. A second bedroom also features a 4-piece ensuite and walk-in closet, ideal for multigenerational living or guests. Enjoy the convenience of second-floor laundry as well. Located just minutes from Highway 404, Costco, parks, restaurants, public transit, and other essential amenities this is a home that truly has it all. (id:53661)
209 - 85 North Park Road
Vaughan, Ontario
Beautiful 'Fountains' Condo In The Heart Of Thornhill City Centre, 1 Bedroom+Den (Den Can Be Used As 2nd Bedroom, Nursery Or Office)! Laminate Floors T/Out! Freshly Painted! 9 Ft Ceilings, Modern Kitchen W/Extended Cabinets, Granite Countertops & Ceramic Backsplash. Open Balcony!! Great Building Amenities Include 24/7 Security, Indoor Pool, Sauna, Gym, Party Room, And More! Walking Distance To Promenade Mall And Plaza, Walmart, Shops, Great Restaurants, Library, Best Schools, And Parks! Close To Public Transit And Much More! (id:53661)
5805 - 225 Commerce Street
Vaughan, Ontario
Festival - Brand New Building (going through final construction stages) 1 Bedroom + Den & 1 bathrooms. Open concept kitchen living room 544 sq.ft., ensuite laundry, stainless steel kitchen appliances included. Engineered hardwood floors, stone counter tops. (id:53661)
43 Gandhi Lane
Markham, Ontario
Spacious 4 Bedrooms With Double Car Garage Townhouse Located At High Demand Area Hwy7/Bayview, Approx 2700 Sq Ft , Sun Filled Cozy Home; 9 Ft High Smooth Ceiling On Main, Second And Third Floor, Excellent Layout. Pot Lights thruout On Ground & 2nd. Kitchen With Quartz Counter-Top And Stainless Steel Appliances, Finished Basement with ensuite and laundry room. Oak Staircase With Iron Pickets, Pot Lights, Hugh Terrace W/Gas Bbq Line. Close To Public Transit, Plaza, Restaurant, School, Park, Go Train And Hwy 404/407. (id:53661)
12 Laskin Drive
Vaughan, Ontario
Luxurious Ultra Modern Townhome Built By Madison 2,500 Sq. Ft. Upscale Lebovic Area 4+1 Bdr 10 Ft Main Floor Ceiling,9 Ft Ceilings On 2nd Fl And Lower Level, Upgraded Hardwood Floor,Balcony. Fully Finished Lower Level With W/O To Backyard. Quite Crescent. Close To Best Schools, Parks, Shopping, 5 Washrooms Including Mbr Ensuite. South Facing, Tarion Warranty. Pot Lights, Custom Drapes, Crown Mldgs, Privacy Fence. (id:53661)
Main - 48 Ferrier Avenue
Toronto, Ontario
Discover the best of city living at Ferrier Ave! This beautiful, move-in ready main-level suite offers the perfect blend of comfort and convenience, making it an ideal condo alternative in the heart of the Danforth. Step inside and be greeted by gleaming hardwood floors that flow throughout the interior. The heart of this home is the thoughtfully designed kitchen, with plenty of counter space for cooking up your next culinary masterpiece. From the kitchen, you'll find seamless access to a living room and a shared back patio, perfect for morning coffee, or simply unwinding after a long day. You'll also appreciate the generously sized bedroom, a true retreat offering plenty of space for relaxation. Keeping organized is a breeze with the included closet organizer, ensuring everything has its place. Imagine stepping outside and being able to explore an incredible array of authentic restaurants, vibrant cafes, and charming boutiques, everything you need is right at your doorstep. This suite is more than just a home; it's a lifestyle. Enjoy the ease of access to excellent transit options and appreciate the incredible walkability of the neighbourhood. Forget the hassle of long commutes and embrace the freedom of exploring your community and the vibrant atmosphere this unit has to offer. (id:53661)
43 Belanger Crescent
Toronto, Ontario
Welcome to an Arista Built Free Hold Townhouse In The Danforth Village! This Gorgeous Townhouse Features 3 Spacious Bedrooms plus One Great Room/Bedroom, 3 Baths, Closets, Bright &Open Family/Din. Combo & Sep. Dining Rm W/Hardwood Floors, Gas Fireplace, & Pot Lights! This property is Original owner with pride of ownership. Well kept and maintained with kitchen appliances barely even used. Some upgrades includes Hardwood flooring throughout the main floor, additional pot lights with dimmer control, granite kitchen countertops, granite bathroom vanity tops, kitchen backsplash, private shower stall with door in Primary Bedroom, Central Vac, Rock garden Backyard with a Japanese red maple tree giving it a Zen vibe, and a gas BBQ outlet in the backyard. Front yard has upgraded Interlock Stone allowing minimal lawn care for front and backyard. Secret storage place access through the garage! Walk To Warden Subway, Schools, Library, Shops, Bank, & BusStops. Close Proximity To Highways & Downtown. This Family Friendly Neighbourhood Offers Excellent Access To All That Toronto Has To Offer. Situated in a prime location, this remarkable home is just a stroll away from the vibrant Danforth shops and a long list of restaurants to choose from, offering both convenience and leisure at your fingertips. (id:53661)
8950 Baldwin Street N
Whitby, Ontario
Welcome to 8950 Baldwin St N, a rare and remarkable offering nestled on an expansive 1.19-acre estate in one of Whitby's most desirable neighborhoods. Just a 5 min drive from Brooklin This charming raised bungalow, featuring 2 spacious bedrooms and 1 bathroom, presents an extraordinary opportunity for discerning buyers. Easily can be converted into 3 bedrooms above grade. Imagine the possibilities! With a generous land size rarely found in the area, this property is ideally suited for a family looking to build their dream home from the ground up, designing a custom masterpiece that perfectly fits their vision and lifestyle. The existing home, while cozy and move-in ready, provides a comfortable dwelling while you plan your future grand estate. For the astute investor, this is a goldmine. The sheer size and prime location, just south ofMyrtle Road East and moments from the main intersection of Myrtle Rd E & Baldwin St N, make this an exceptional canvas for transformation. Whether it's a significant renovation or a complete redevelopment, the potential for a substantial return on investment is undeniable. This property comes equipped with essential infrastructure with high speed internet service, setting the stage for immediate occupancy or future development. Enjoy the tranquility and space of rural living without sacrificing the convenience of Whitby's amenities, schools, parks, and easy access to major routes. Just a 9-min drive from Brooklin Town Centre! Don't miss this unparalleled chance to own a substantial piece of Whitby's coveted landscape. This is more than a home; it's an investment in your future. (id:53661)
601 - 29 Rosebank Drive
Toronto, Ontario
Welcome to this spacious and beautifully renovated 2-bedroom end-unit with gated front yard townhouse in a highly sought-after Scarborough neighbourhood! Total finished area approx 1450 sqft. This unique home offers comfort, convenience, and privacy perfect for first-time buyers, investors, or those looking to downsize without compromising on space or convenience. Minutes to Hwy 401; Close to TTC, GO Station, Centennial College, University of Toronto, parks, and shopping (Scarborough Town Centre , Kennedy Commons, surrounding plazas, Community Centre & schools); Family-friendly community with all amenities and temples around. **new painted*new wood stair with metal railing*new floor in basement*new cabinetry front*new appliances*new light fixtures** Extra shower in basement **Low maintenance fee including cable. (id:53661)
Lower - 36 Forbes Road
Toronto, Ontario
Only One Year Old Legal Basement Apartment. Separate Entrance, Separate Laundry, Super Bright. 3 large Bedrooms with Above Windows. Open Concept Living Room combined with Kitchen, Modern Kitchen with Dishwasher and Pull out Sauce Cabinet. 2 Washrooms, All Bedrooms, Living Room, Kitchen and Washroom have above Ground windows. Central Air Conditioning, Vinyl Floor Throughout. Hardwood Stairs. Only 4 Minutes Walk to Kennedy Rd. TTC Stop. One Bus connect to LRT to Downtown. To Public And Private Schools, Community Centers, Park, Shopping, Supermarket, Restaurants... Minutes To Hospitals, LRT, Highway 401 and Dvp. The photos were taken Before Current Tenant occupied. (id:53661)
235 - 4005 Don Mills Road
Toronto, Ontario
Amazingly spacious 2+1 bedroom, 2 bathroom townhouse in a great neighbourhood community * Huge den is bigger than a lot of bedrooms and has a barn door and closet * Sunny living and dining room are open concept with a walk out to the large arched balcony. Bar-be-ques are allowed so start flipping those burgers! The renovated kitchen has stainless steel appliances, tons of cupboards and stone counters with a breakfast bar! * A main floor laundry room has space for a pantry or storage for your sports equipment and vacuum * The second floor is home to the primary suite with a walk-in closet, vanity area with sink and the renovated 4-piece semi-ensuite bathroom * The second bedroom has room for a queen sized bed and don't forget the huge den! * Amenities include, indoor pool, ping pong, exercise room, gym, recreation room, sauna, playground and bike storage * Maintenance Fees include, heat, hydro, water, central air conditioning, parking and cable TV * Desirable school district with AY Jackson High School, Highland Middle School and Arbor Glen Elementary School. Brand New Compressor. * This location at Don Mills and Steeles has the TTC bus stop on the doorstep that will take you to the subway. Just minutes from the 401, 404 & the 407. Close to Fairview Mall. This unit is perfect for Families, Downsizers or Investors. (id:53661)
34 Moccasin Trail
Toronto, Ontario
Absolutely Exquisite Custom Built Designer Home. Elegant Stone Elevation. 10Ft Ceilings On Main Floor. Open Concept Kitchen, Soaring High Ceiling With Breathtaking Designed Stairwell. Natural Sun-filled Living Area With Gorgeous And Detailed Millworks Throughout. Gourmet Kitchen With Custom Cabinetry & Island. Built-in Cabinets In Main Floor Library. All 4 Large Bedrooms Have Own Ensuites! Luxurious Master Room Retreat With 8Pc Ensuite, W/I Closet. Finished Walk-up Lower Level Boasts Nanny Suite, Home Theater, Recreation Room, Built-In Speakers. Great Location!! Nestled In Well-established And Suburban Feel Banbury-Don Mills Neighborhood. Steps To Shops At Don Mills, Moccasin Trail , Edwards Gardens And TTC. Close To Major Highways 404/DVP And 401. This Property Is A Must See To Appreciate Its Beauty. (id:53661)
G111 - 275 Larch Street
Waterloo, Ontario
Attn Parents/Students! Beautiful Condo Complex Built In 2019, Conveniently Located In The Heart Of Waterloo; Close To Wilfrid Laurier, Waterloo University & Conestoga College. Sun-Filled, Open Concept Layout Boasts 870Sq Ft Of Living Space With Soaring 14Ft Ceilings And Includes One Surface Level Parking Spot! Comes Fully Furnished - A True Turn Key Livings 1st Level Unit For Easy Access, In-Suite Laundry, Walking Distance To Universities , Restaurants, Shopping, Close To Public Transit And Easy Highway Access (id:53661)
G111 - 275 Larch Street
Waterloo, Ontario
Attn Parents/Investors! Beautiful Condo Complex Built In 2019, Conveniently Located In The Heart Of Waterloo; Close To Wilfrid Laurier, Waterloo University & Conestoga College. Sun-Filled, Open Concept Layout Boasts 870Sq Ft Of Living Space With Soaring 14Ft Ceilings And Includes One Surface Level Parking Spot! Comes Fully Furnished - A True Turn Key Opportunity 1st Level Unit For Easy Access, In-Suite Laundry, Walking Distance To Schools, Restaurants, Shopping, Close To Public Transit And Easy Highway Access (id:53661)
62 Cattail Crescent
Hamilton, Ontario
*The BIGGEST HOUSE* 2 Years+over 4000 sqf Above grade + Walk out Legal Finished Basement + luxury living in this Spectacular detached house situated on a Beautiful Location and neighbourhood of Watertown* $$$320,000 Spent on Upgrades , SMOOTH CEILING ON FIRST FLOOR* MASTER ENSUITE- FRAMELESS GLASS SHOWER ENCLOSURE* INCLUDES CHROME KNOB & HINGES* FIVE FOOT SHOWER WITH SLIDING GLASS CHROME DOORS IN LIEU OF TUB* POT LIGHTS* This residence offers a perfect blend of elegance and modern comfort* The chef-inspired kitchen boasts high-end stainless steel appliances, quartz countertops, a central island, and custom cabinetry, perfect for culinary enthusiasts* 5 generously sized bedrooms, including a luxurious master suite featuring a spa-like ensuite bathroom and walk-in closet, provide ample space for relaxation with a soaker tub and double vanity* Attached double garage with private driveway* Conveniently located just minutes from Aldershot GO Station, Smokey Hollow Waterfall, Bruce Trails, schools, highways, and various amenities* This home offers the perfect blend of luxury*, comfort*, and contemporary style in one of Watertown's most sought-after neighbourhoods* Don't miss the opportunity to own this exquisite property that perfectly combines luxury, space, and location. (id:53661)
74 Seabreeze Crescent
Hamilton, Ontario
Premier lakeside experience- a rare unique gem in the sought after Stoney Creek lakeside community - where comfort, flexibility and location come together. Bright, open-concept living perfect for entertaining or unwinding. Wake up to lake breezes and enjoy morning coffee from your private backyard oasis or on your multiple decks overlooking the water. Sitting on an impressive 220 ft deep lot, this versatile property offers a unique blend of lifestyle, and in-law potential. Main house only, garage not included. Quick access to the QEW, Confederation GO Station (expected to be completed in 2025), and all major amenities: coffee shops, banks, pharmacy, restaurants, Costco, LCBO, Fifty Point Conservation Area etc. are all 5 mins away. Situated On A Lot That Directly Overlooks Lake Ontario, Complete With Composite Wood Deck. Cottage-Like Living In The City! (id:53661)
8 Pine River Crescent
Mulmur, Ontario
Welcome to Mulmur's best kept secret. This 3-bed, 2-bath home offers a unique ski-in/ski-out lifestyle, within a lively outdoor community. Residents enjoy a variety of sports courts (tennis, basketball, pickleball, and baseball), hiking trails, and access to ponds, rivers for tubing, and a communal firepit for year round late night bonfires. The pond even doubles as a hockey rink during the winter. The home features a kitchen that over looks the dining room with easy access to a large deck for indoor/outdoor dining. The main floor features floor to ceiling windows with a dedicated sunroom that leads out to the back deck. The third bedroom and a two piece washroom are also on the main floor. The primary bedroom is on the upper level, at the end of the loft beside a 4-piece bathroom. The second bedroom is also on the second floor. Both washrooms are newly updated. Wrap around decks allow for sunshine from sunrise to sunset. Backing onto an open field creates a quiet sense of tranquility. During winter just ski down the road and you will find yourself at the bottom of the Private Mansfield Ski Lift. If you don't feel like skiing one day, take a dedicated staircase out of Pine River, straight to the Private Mansfield Ski Club Chalet for some lunch or just a drink. Directly across Airport road is Mansfield Outdoor Centre which provides many activities for kids and adults such as camps and snow shoeing. Alliston is just a short drive away for all your shopping needs. Easy access to Collingwood and Wasaga Beach straight up Airport road. This home is perfect for those who love an active, nature-filled lifestyle! (id:53661)
115 Main Street N
Halton Hills, Ontario
Welcome to 115 Main St. N, Acton. This beautiful historic home is filled with charm and sits comfortably in the downtown core providing an easy walkable distance to shops, restaurants, schools, parks and Go Transit services. Outside you will find spacious parking for up to 6 vehicles and a private backyard oasis. Inside has hardwood flooring throughout. The main level of the home has a spacious bedroom, a main level laundry room, and the large eat-in kitchen walks right out to the backyard perfect for entertaining or barbecuing. Upstairs you will find three additional bedrooms including the primary. A full 4 piece bathroom including a soaker tub, separate shower, and skylights. The private backyard will make you feel like you're in the country with mature trees and gardens. (id:53661)
720 - 2486 Old Bronte Road
Oakville, Ontario
Client RemarksBeautiful Brand New Upgraded One Bedroom Condo In Westmount Offering Approximately 587 Sq.Ft. Close To Bronte Creek, Parks, Trails, Hospital, Schools And Major Highways. Fabulous Suite With A Large Terrace. Sleek Kitchen With White Cabinetry, Quartz Counters, Breakfast Bar, Stainless Steel Appliances And Walkout To Terrace. Spacious Bedroom With A Walk-In Closet. 4 Piece Ensuite Bathroom With Vanity. In Suite Stacked Laundry. Condo Amenities Include Exercise Room, Bbq Patio And Party Room. 1 Parking And 1 Locker.This is a No Smoking building. (id:53661)
2360 8 Side Road
Burlington, Ontario
A storybook country estate where time slows down. Welcome to a home that was never meant to chase trends, because its been busy creating timeless moments instead. Set on professionally landscaped grounds with a private pond, towering trees, and an English country garden feel, this 5-bedroom, 6-bathroom estate has been cherished and meticulously maintained for over 50 years. Like a vintage car kept in mint condition, it runs perfectly, offering warmth, soul, and a quiet kind of luxury you just do not find anymore. This is a home designed for joy: sprawling patios host unforgettable pizza nights and BBQs, kids splash in the in-ground pool, friends gather for lawn games, while others canoe across the pond or skate in winter. Every inch of the property invites you to relax, play, and reconnect, with nature and each other. Inside, the main floor features four bedrooms, expansive principal rooms, and a classic layout that flows with ease. Every window captures views of the gardens, stone outcroppings, or surrounding trees. Upstairs, a private fifth bedroom, full bathroom, and living room create a flexible retreat for guests, in-laws, or older kids. The finished lower level includes two recreation areas, a dedicated office, and plenty of space for hobbies, movie nights, or quiet work-from-home moments. And while the interiors aren't the trend of the moment, they were never meant to be. This is a home with heart. A place built for laughter echoing across the lawn, for Sunday mornings watching deer at the pond, and for families who value space, nature, and time together. With 3,641.69 sq ft above grade and a total of 5,851.23 sq ft of finished living space, there's room here to live fully, and make memories that last for generations. (id:53661)
3344 Laburnum Crescent
Mississauga, Ontario
Welcome to 3344 Laburnum Crescent, nestled in Mississauga highly sought-after Lisgar community! This beautifully maintained 2-storey detached home offers over 2,500 sq ft of thoughtfully designed above-grade living space, including a stylish kitchen and multiple living areas. Located in a top-rated school district and close to all essential amenities, this is the ideal family home you have been waiting for. The main floor boasts a bright and functional layout with separate living, dining, and family rooms perfect for both everyday living and entertaining. Upstairs, you'll find four generously sized bedrooms, including a spacious primary retreat featuring his-and-hers closets and a luxurious 5-piece ensuite. The fully finished basement adds incredible versatility with two additional bedrooms, a full bathroom, and a large second kitchen ideal for rental income or extended family living. Step outside to a private backyard oasis with a deck perfect for relaxing or hosting gatherings. Enjoy the convenience of nearby top-rated schools, parks, golf courses, trails, shopping, and transit. Just minutes from Lisgar GO Station, commuters can reach Union Station in under an hour. Don't miss your chance to own this exceptional home in one of Mississauga most desirable neighbourhoods! (id:53661)
138 Tunbridge Road
Barrie, Ontario
Beautiful Semi-Detached Home In A Great Location Of Barrie! Features: 3 spacious bedrooms, including a large primary bedroom with an ensuite. Partially Finished Basement Offers A Rec Room Or Potential Extra Bedroom. Great-Sized Backyard & Plenty Of Space For Entertaining. Just Steps To Hospital, Shopping & Beaches, An Ideal Location For Families Or Investors. Additional Features Include A Bright And Functional Layout, Updated Flooring, Ample Natural Light, And Parking For Multiple Vehicles. Perfect Blend Of Comfort And Convenience, A Must See! (id:53661)
5 - 25 Madelaine Drive
Barrie, Ontario
Location, Location, Location. This Two Bedroom Condo is walking distance to the GO Train, Shopping, Schools and just about everything else you will ever need. New Flooring and trim make this Unit move in ready. This Home does not feel like a Condo and feel free to BBQ on theBalcony. Large windows everywhere for lots of natural Light. Book your showing today! (id:53661)
125 Madelaine Drive
Barrie, Ontario
Super Bright, Large, Two Bedroom Basement Apartment In Popular Painswick Neighbourhood In South Barrie. Private Entrance, Ensuite Laundry, And High Ceilings. Amazing Location Close To Parks, Schools, Shops, Library, And Amenities.Tenant To Pay 35% Of Utilities. (id:53661)
Basement #3 - 96 Harvest Moon Drive N
Markham, Ontario
Great Location, 1 Bedroom With Own Washroom , Shared Kitchen and Laundry Room With other Tenants. Separated Entrance In Basement. Close To Pacific Mall , 24 hours Steeles Bus Station, Shopping Mall.. Very Convenience Location. utilities& Wifi included.No Parking. (id:53661)
37 Blazing Star Street
East Gwillimbury, Ontario
Beautiful Home In Desirable Queensville 3325sqFt, Walk-Out Basement, Bright & Spacious Open Concept Layout $$$ Upgrade, Main Floor Features A Beautiful Office With High Ceiling And Large Windows. Stunning Built-In Kitchen W/ Kitchen Aid Appliances, Spacious Dining Room & Cozy Family Room W/ Gas Fireplace! 4 Generously-Sized Bedrooms W/ Ensuite!! Master Bedroom Has Huge W/I Closets! Mins To 404, Parks, Golf, Shop & More! (id:53661)
3205 - 2920 Highway 7 Road
Vaughan, Ontario
Experience modern living in this sleek 1-bedroom, 1-bathroom condo available for lease in the dynamic VMC community with owned parking! Thoughtfully designed north facing unit with contemporary finishes, this unit features laminate flooring, quartz countertops, modern stainless steel appliances, and en-suite laundry for your convenience.Residents can enjoy top-tier amenities including a fully equipped fitness center, BBQ area, party room, children's playground, and stylish lounge. Ideally located with seamless access to TTC subway, Highways 400 & 407, and just minutes from York University this is urban living at its finest! (id:53661)



