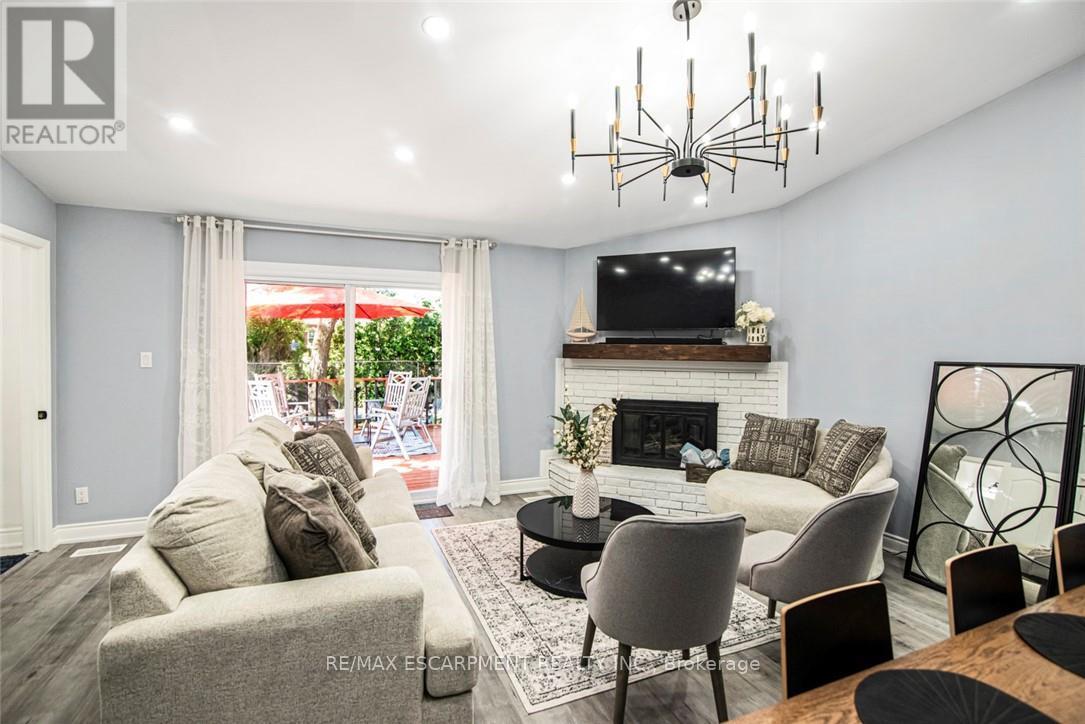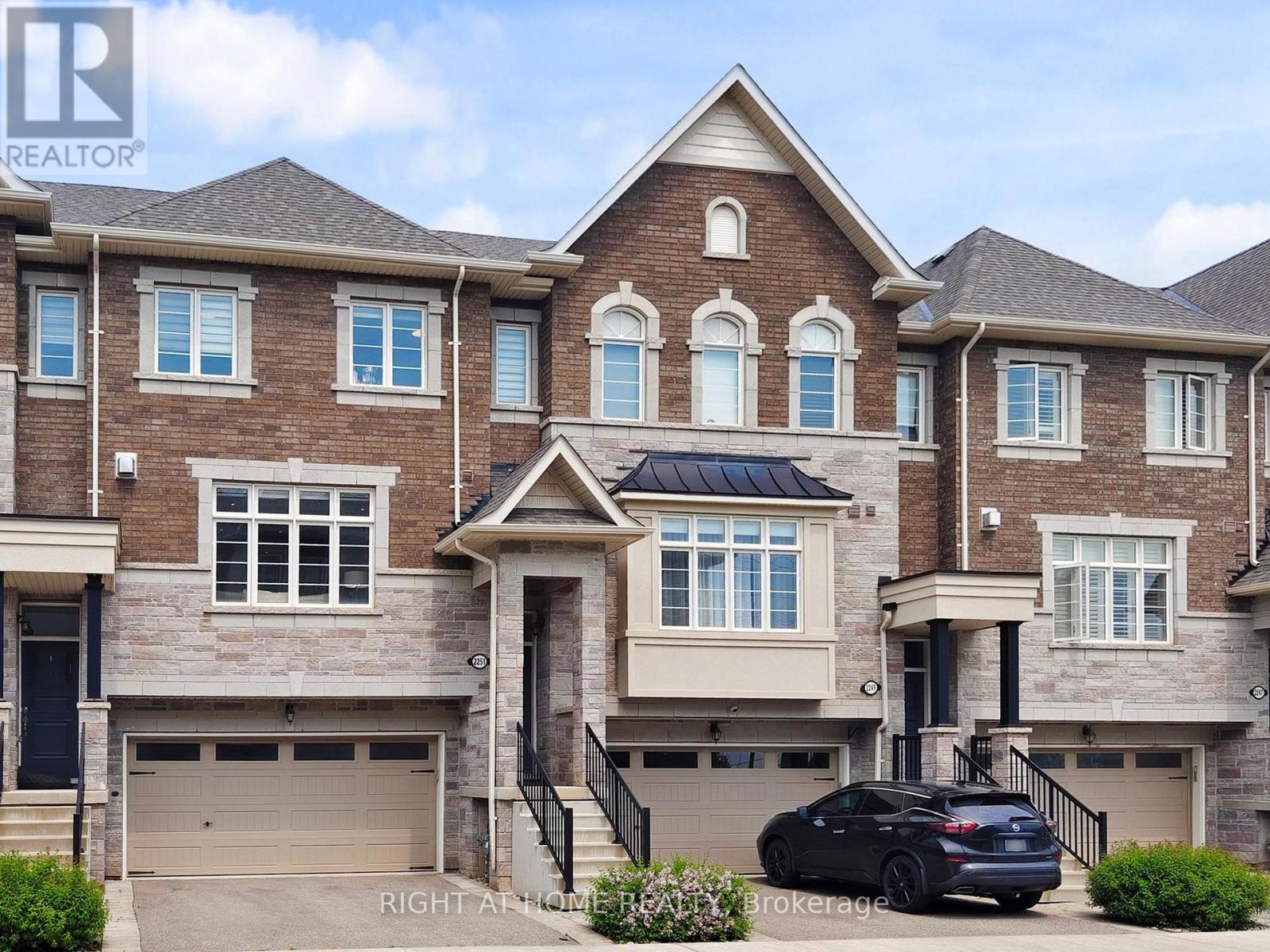357 Mclean Crescent
Saugeen Shores, Ontario
Modern comfort meets timeless flexibility in this stunning stone-built home in Port Elgin, developed by renowned Snyder Development in 2022. With over 2,700 sq ft of potential living space, this bright, open-concept residence offers a roughed-in basement with a separate entrance ideal for multi-generational families or a lucrative duplex in a thriving market. Key Features: 3 bedrooms and 2 full bathrooms, including a primary ensuite with a walk-in closet and luxurious 4-piece ensuite. Sleek kitchen with stainless steel appliances, quartz countertops, and designer lighting. Airy open-concept main floor with large windows perfect for family gatherings. Roughed-in 1210 sq ft. basement for a 2-bedroom, 1-bath suite with kitchen rough-ins, legal-sized windows, insulation, and a separate entrance. Central laundry with separate access, ensuring privacy in multi-unit setups. Steps from scenic trails, playgrounds, and the vibrant heart of Saugeen Shores; just 4 minutes to Port Elgin's sandy beaches. Minutes from Bruce Power, attracting steady tenant demand amid ongoing economic growth. Don't miss this rare gem in beautiful Saugeen Shores. Schedule your private tour today! (id:53661)
2005 - 9 George Street N
Brampton, Ontario
Fabulous, sun filled, open concept south east facing corner unit with panoramic views of Downtown Brampton, and Toronto/Mississauga skylines. Much sought after Renaissance building right in the core of our Downtown. Fantastic walk score, everything is within walking distance, restaurants, cafes, shopping, The Rose Theatre, the GO Train, Bus terminal, Garden Square, Farmer's Market, skating at Gage Park, places of worship and easy access to major highways. Well run condominium complex with good neighbours, 24hr. concierge, indoor pool, sauna, gym, yoga studio, party room, library, guest suite, huge outdoor terrace with BBQs, visitor parking, owned space and owned locker. Outstanding unit with glass railing balcony. Espresso finish laminate flooring throughout , floor to ceiling windows. Modern Kitchen with ample white cabinetry, dark contrasting quartz counters, breakfast bar, backsplash, stainless steel appliances and large window view over sinks. Combination living & dining room with walk-out to the balcony. Spacious primary bedroom with large modern chandelier and large walk-in clothes closet with organizers. Open concept Den that can serve as a second bedroom and/or home office. Spacious bath with separate shower stall/rain showerhead. Large foyer / hallway with built-in coat closet, insuite laundry, washer and dryer! Finished in a neutral palette throughout. Truly the the best of locations is offered with this newer building in Historic Downtown Brampton with all the conveniences and perks it has to offer. Ready move in condition, shows 10 + (id:53661)
Bsmt - 5777 River Grove Avenue
Mississauga, Ontario
Legal Basement Apartment with 2 bedroom and 2 full bathroom and a large family room with tons of storage space in the prime Location, next to bus stop,community center, 1.5 km from the go station , 2 kms from Heartland town center.Great Schools, Close To Shopping, Restaurants, Conservation Lands, Walking Trails, Parks, Greenspace, Doctors Offices, Dentists, Hospitals, All Major Highways. (id:53661)
3 Sweet Pear Street
Markham, Ontario
Welcome to 3 Sweet Pear Streetyes, thats the real address, and yes, its as charming as it sounds. This end-unit freehold townhome is the corner slice of the block everyone secretly wants. With nearly 1,800 sqft of well-laid-out space across 3 levels (plus a crawl space for your emotional baggage or off-season decor), this home gives you room to live, work, and host taco night without bumping elbows.Boasting 3 bedrooms plus a den thats basically a bedroom in disguise (just add a bedvoilà!), youve got flexibility for guests, an office, or your in-lawsdepending on how generous youre feeling. Soaring 9 ceilings on the main and second floors give the whole place a light, airy vibe, and hardwood floors throughout mean no carpet crumbs haunting your life.The open-concept kitchen is a modern masterpiece with granite counters, stainless steel appliances, and a balcony walkout that practically screams summer BBQs. The living/dining space is so big you might forget youre in a townhome (dont worry, the property taxes will remind you). Bedrooms are all a solid sizeno broom closets hereand laundry is tucked away conveniently on the third floor because walking to the basement for clean socks is just cruel.Speaking of the basement: its unfinished, but it is a crawl space, and a surprisingly good one at thatideal for storage or hiding from your responsibilities. Direct garage access and a private driveway? Yep, weve got that too.Located steps to parks, transit, and the 404 (hello, convenience!), this sweet slice of Markham living is ready for lease. Bring your BBQ tongs and a measuring tape for that fourth bedroom. (id:53661)
133 Lupin Drive
Whitby, Ontario
Welcome to this vacant, fully renovated, legal 2-unit all brick bungalow in a highly sought after Whitby Neighborhood! This Exceptional property offers unmatched versatility for investors, multi-generational families, or buyers seeking rental income to offset mortgage costs. The bright and spacious main level features three generous bedrooms, a full four-piece bath, large windoes and updated finishes throughout-freshly painted, upgraded lighthing, and new window blinds. The legal one- bedroom basement apartment is registered with the Town of Whitby and includes a separate entrance, a fully renovated kitchen, a modern three- piece bathroom, new flooring and an open- concept living space- an ideal in-law suite or mortagage helper. Enjoy a fully fenced backyard perfect for family fun or pets, and a long driveway with a garage offerig parking for up to four vehicles. Conviently located near top-rated schools, parks, public transit, and all major amenities, this turn-key property offers. (id:53661)
15 White Avenue
Toronto, Ontario
Welcome to 15 White Avenue , a tastefully upgraded 1-1/2 storey detached home perched on a rare 50 ft x 115 ft ravine style lot with no rear neighbours, backing onto protected greenspace and a tranquil pond. Tucked away on a quiet, family friendly street, the property offers unbeatable convenience just minutes to top ranked schools, UTSC, Highland Creek Village, Colonel Danforth and Highland Creek parks, and quick access to Highways 401/407. Inside, you'll find roughly 1,750 sqft of impeccably maintained living space. A chef inspired kitchen renovated 2004. (quartz counters and backsplash 2020) features a wall oven microwave combo and brand new stainless steel fridge and dishwasher (2025), making meal prep a joy. Two generous main floor bedrooms share a freshly renovated 4pc bath (July 2025), while upstairs a versatile retreat ideal as a primary suite or family room boasts a new 3pc bath (2025) plus a bedroom and/or room for a future walk-in closet. Teak hardwood flooring pairs with Portuguese Lagos Blue limestone at the entry and kitchen, and smarthome touches include an Ecobee thermostat, Ring doorbell, and August smart lock. Mechanical upgrades provide peace of mind: furnace (2020), A/C (2021), and an interior waterproofed unfinished basement with sump pump and new windows (2023) ready for your personal finish. Outdoors, enjoy a lush, ultra private backyard oasis equipped with BLULOCK smart irrigation (Orbit BHyve, 2020) perfect for morning coffees, sunset views, and weekend barbecues. An EV ready driveway with NEMA 1450 outlet rounds out the modern conveniences. Move in ready comfort, uncompromising privacy, and every contemporary upgrade. 15 White Avenue delivers it all. Book your private showing today! Matterport and Video Tours attached to the listing. (id:53661)
140 East 35th Street
Hamilton, Ontario
Beautifully Renovated Family Home with In-Law Suite | Prime Location Near Concession Street | Welcome to this spacious, fully renovated home offering modern comfort and versatile living across three beautifully finished levels with total livable area of 1860 sqft. Perfectly situated in a quiet, family-friendly neighborhood near vibrant Concession Street, this property is ideal for multi-generational families or savvy investors. Key Features: Fully Renovated in 2022 including new flooring, upgraded kitchens, and many more! Living rooms with stylish modern accent walls; Oversized Family Room with a classic wooden fireplace; Main level living room features a sleek electric fireplace; Upgraded main Kitchen with custom cabinetry, quartz countertops, and brand-new stainless steel appliances in 2022; Two Laundry areas: one in the main level and another in the in-law suite with separate-entrance; Walking distance to school, Fennel Plaza, minutes from St. Joseph Hospital, Mohawk College, and highway. (id:53661)
Lt 51 Pl 277 Sunrise Drive
Kearney, Ontario
This beautiful 1.5-acre vacant lot is located in Kearney, Ontario - where nature meets convenience. Enjoy the serenity of the outdoors while never being far from town. Kearney offers small-town charm with big adventure, featuring easy access to Algonquin Park, scenic parks & nature trails, ATV and snowmobile trails and you are never far from a lake including Fisher Lake, Perry Lake, Hassard Lake with the closest lake being Groom Lake which has a trail down to it at the end of the street. This partially cleared lot features mature trees, hydro at the road, and is ready for your next adventure! Viewings by appointment only. (id:53661)
13 - 61 Soho Street
Hamilton, Ontario
Welcome to 61 Soho Street - a stunning, 1602 sq ft freehold end-unit townhome built Losani Homes in 2023, nestled in the sought-after Central Park community. This beautifully designed home offers an open-concept main floor featuring a spacious living and dining area, perfect for both everyday living and entertaining. The modern kitchen boasts stainless steel appliances, quartz countertops, and sleek, durable flooring that adds style and easy maintenance. The bright and airy great room offers large windows and a patio door to enjoy serene sunset views. Upstairs, you'll find 3 generously sized bedrooms, 2.5 bathrooms, and the convenience of second-floor laundry. This location is a commuters dream with quick access to highways and public transit. You'll also enjoy close proximity to shopping centers, schools, parks, a movie theatre, and a recreation centre. Move-in ready and filled with modern touches - this home has everything you're looking for (id:53661)
3314 Carding Mill Trail
Oakville, Ontario
Welcome Home To This Executive 3-Storey Town House In The Desirable Preserve. This Sun filled 3 Bed 3 Bath Boasts Almost 1900 Sq Ft Hardwood, Pot Lights & Plenty Of Windows Throughout. 9Ft Ceilings. Combined Living/Dining. Open Concept Family. Kitchen W/Granite Counters, Marble Backsplash, Stainless Steel Appliances & Much More! Breakfast Area With W/O To Balcony! Master W/4Pc Ensuite & W/I Closet. Spacious Bedrooms. Ground Floor Den W/Dual Entry. Double Car Garage. (id:53661)
2251 Khalsa Gate
Oakville, Ontario
Absolutely Stunning Executive Townhome In Sought After West Oak Trails. Spacious Open Concept Layout Boasting Approx. 2300 Sq Feet Of Living Space. Over 100K Spent On Upgrades. Offers Hardwood Flooring Throughout, Upgraded Kitchen Including Marble Counter tops marble backsplash, Stainless Steel Kitchen Aid Appliances Center Island W/Breakfast Bar , Designer Built Cabinetry & W/O To Deck . Upper Level Features Master Retreat W/Beautiful Ensuite, W/I Closet & Walkout To Balcony. Close to all amenities and Dundas street. Book your showing today this home wont last. (id:53661)
808 - 38 Annie Craig Drive
Toronto, Ontario
Experience stylish lakefront living in Toronto's premier waterfront community, Humber Bay Shores. This brand-new 2-bedroom southwest corner suite offers stunning views of Lake Ontario and the city skyline, with floor-to-ceiling windows, 9-foot ceilings, and a spacious wraparound balcony. Inside, enjoy an open-concept layout with modern finishes, sleek laminate floors, quartz countertops, and built-in stainless steel appliances. Includes 1 bathroom, 1 parking space, and 1 locker.Resort-style amenities: 24-hour concierge, indoor pool, cold plunge, sauna, gym, yoga studio, theatre, party room, BBQ terrace, and guest suites.Steps to trails, parks, shops, restaurants, transit, and major highways.Move-in ready dont miss this lakefront gem! (id:53661)












