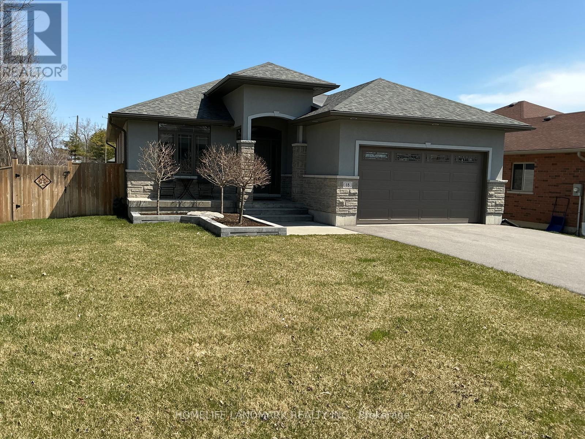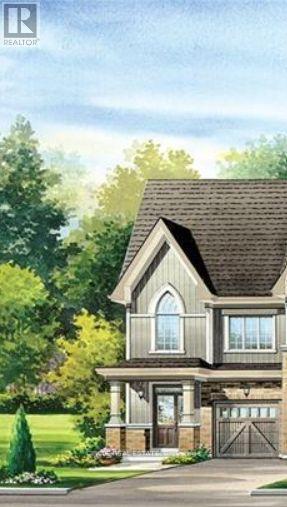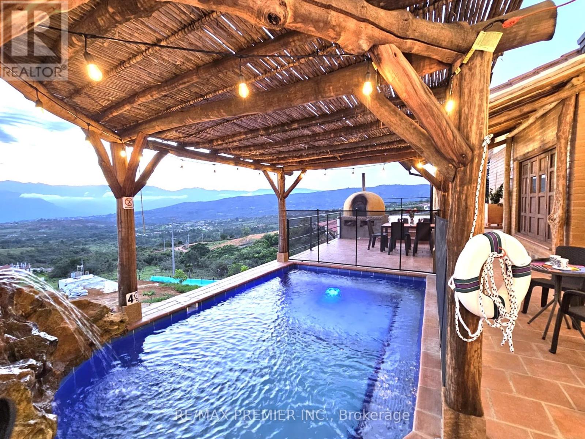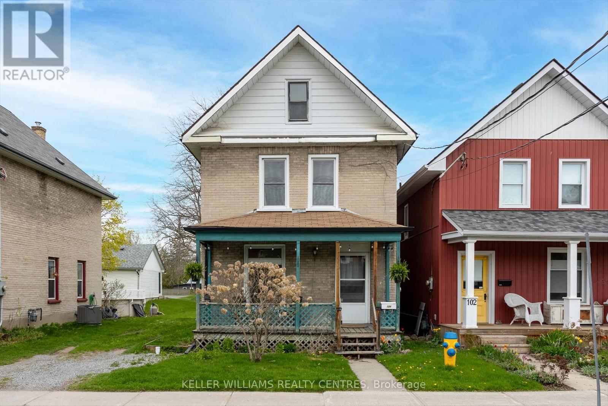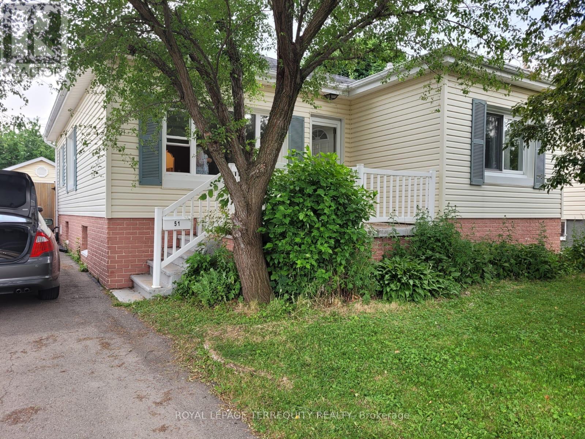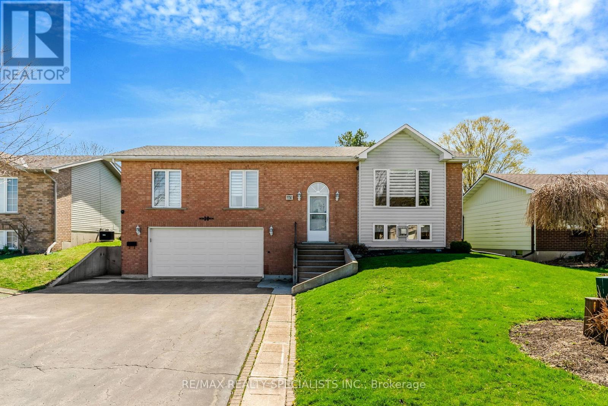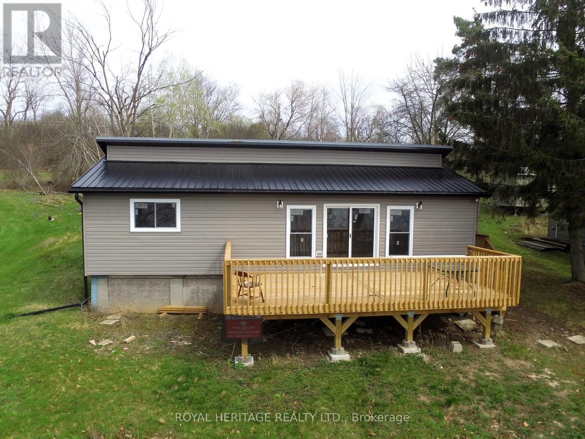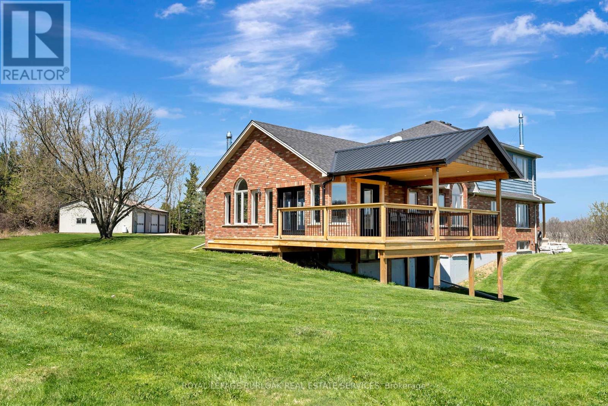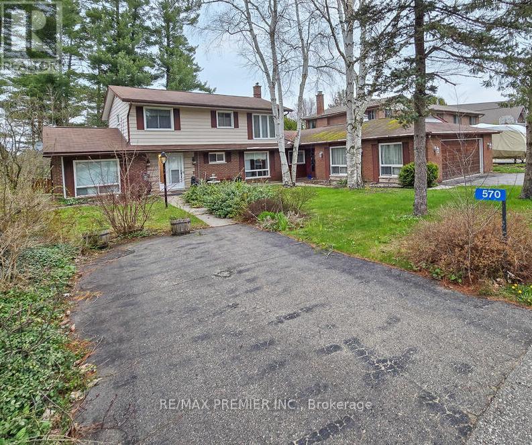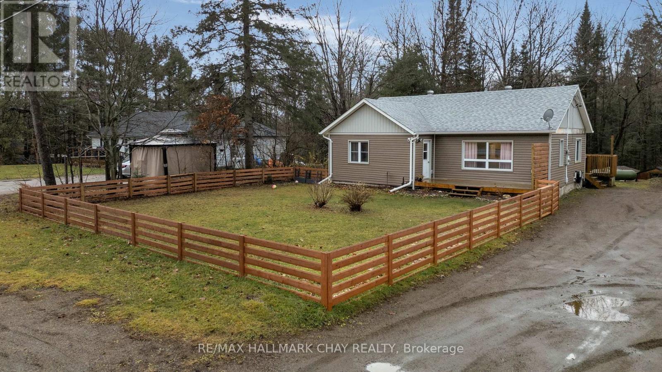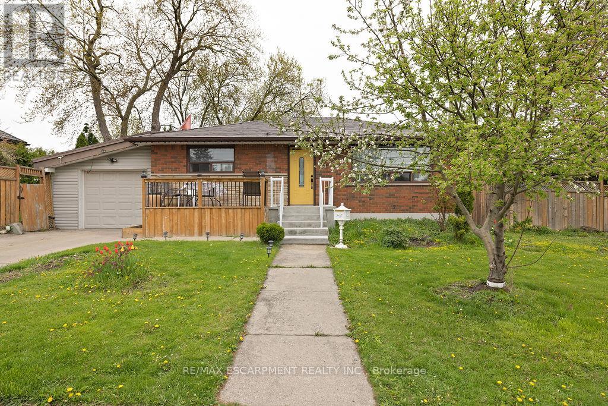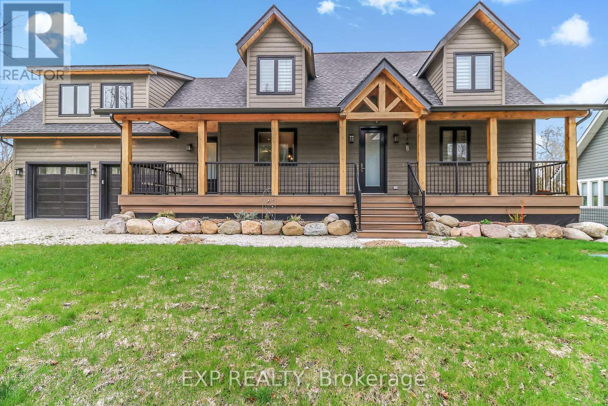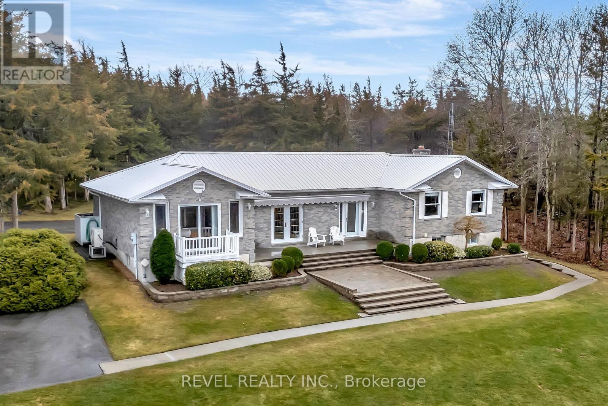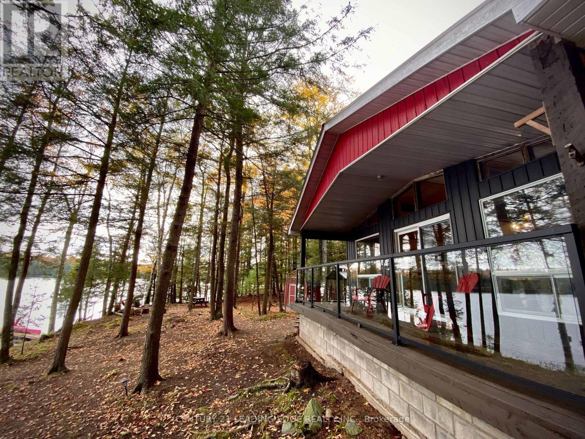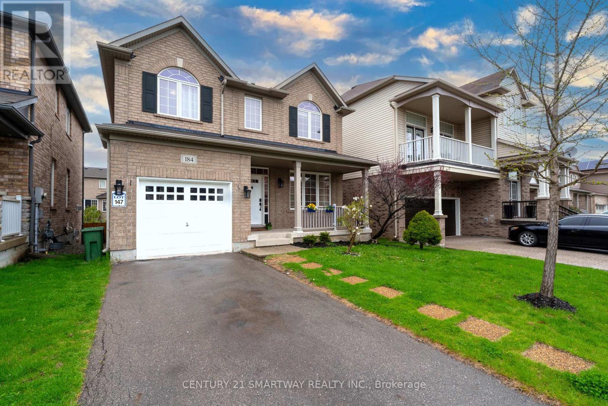18 Lakewood Crescent
Quinte West, Ontario
Excellent Location Sunny-Filled Home With Lots Of Upgraded Features. This Sounds Like A Fantastic Property! Packed With Modern Upgrades, From The Maple Hardwood Flooring To The Upgraded Kitchen With Quartz Countertops And A Large Island, The Open-Concept Living And Dining Area With Pot Lights And California Shutters adds to a Stylish look, Four Large Bedroom's, Master Bedroom With 4pc Ensuite And W/I Closet. Finished Basement with two Bedrooms, And Upgraded Bathroom. The Direct Access From The Garage To The Laundry Room Is A Nice Convenience, Gorgeous Home in Demand location in Trenton.Close to Major amenities, Park,Plaza,school and other recreational activities.Extra large backyard.Original absentee owner,Hardly stayed in (id:53661)
450 Adelaide Street
Wellington North, Ontario
Available from July 1 Stylish Modern Townhome in Arthur, Ontario!Experience luxurious living in this nearly new 2-storey townhouse by Cachet Homes, featuring the sought-after Waldon End Unit. Located in the charming town of Arthur, this beautifully designed home offers comfort, space, and modern elegance.Step inside to an open-concept main floor with 9 ft ceilings, a spacious family room, and a combined living/dining area perfect for entertaining or relaxing with family. The large primary bedroom features a private ensuite and walk-in closets, creating the perfect retreat. With three additional bedrooms, there's ample room for everyone.Ideally situated just 1 hour from Brampton, Mississauga, Milton, and Kitchener, and only 20 minutes from Guelph and Orangeville you'll enjoy the perfect balance of tranquility and convenience. (id:53661)
124 Church Street
Kitchener, Ontario
Welcome to an investor's dream home! This 2 1/2 story property offers 8 bedrooms, 5 bathrooms, 2kitchens, and 2 laundries with separate entrances to the first unit (main floor and basement) and the second unit (2nd floor and 3rd floor). With everything completely brand new from top to bottom(2025), the home has been tastefully renovated both inside and out. There are 2 new furnaces and 2air conditioning units (both owned). There are separate hydro meters. The 2nd floor kitchen walks out to a beautiful balcony, and the many windows offer an abundance of natural light. This property is situated a very short distance from the University of Waterloo and Laurier University, and is a short walk from public transportation. It's close to major highways, the hospital, schools, parks,and community centers. Don't miss this incredible opportunity for an investment property that leaves you cash flow positive from the start. (id:53661)
743 Sawmill Road
Peterborough North, Ontario
Elegant detached 2-storey home on sought-after Sawmill Road! Welcome to 743 Sawmill Road, a charming and spacious property nestled in the peaceful countryside of Peterborough. This well-maintained home offers the perfect blend of privacy, comfort, and convenience, ideal for families, retirees, or investors seeking a quiet escape with city amenities just minutes away. Step into a grand entrance leading to a bright, open-concept living and dining area. The gourmet kitchen features stainless steel appliances, a center island with pot lights, and a walk-in pantry perfect for modern family living. Enjoy picturesque views of nature from your doorstep and plenty of outdoor space for gardening, entertaining, or relaxing. Additional features include a spacious lot and easy access to Hwy 115 and downtown Peterborough. Whether youre seeking a serene lifestyle or a smart investment opportunity, 743 Sawmill Road offers endless potential. Dont miss your chance to make this beautiful property your next home! (id:53661)
53137 Calton Line
Malahide, Ontario
Check out this spacious farmhouse, remodeled to include an expansive vaulted ceiling over the great room (dining, living space) when you first enter the home clad in charming wood finishing. This home is great for a growing family. With 2 full bedrooms and the 3rd having been converted into a family room. Updates include roof (2012 with 30 yr shingles), newer windows, doors and appliances, gas furnace, with backup electrical heat. Lot features large chicken run with cow/horse barn and numerous garden sheds for storage. Great rural neighbours to the east and farmland to the west and north. 12 Minutes from Aylmer and amenities. (id:53661)
Parcelacio St Bernardo #9 - Barichara Colombia, Km 2 Vereda El Llano Pathway
Colombia, Ontario
BARICHARA COLOMBIA, Own the Best Location . Experience breathtaking, unobstructed views of the Suárez River Canyon, the Serranía de los Yariguíes National Park, the Andean mountain range to the east, and the picturesque town of Barichara. Feel proud to live in a home crafted with authentic regional materialsrammed earth (tapia pisada), natural stone, and rich wooden finishes that reflect the soul of Santander. Two Homes in One The Best Location in Barichara. This exceptional property offers two fully independent residences on a single estate, perfect for multi-generational living, hosting guests, or generating rental income. Main Residence: (first property) Enjoy 4 spacious bedrooms, & 4 full bathrooms finished with refined, local touches. Enjoy a generously sized open-concept kitchen with a stainless steel large refrigerator, stove, and dishwasherperfect for entertaining. The family-sized living room opens directly onto a scenic terrace, while the hammock lounge provides 360-degree views of the surrounding beauty. An impressive guest suite or recreational room connects directly to your private soccer field. Independent Guest House (Second Property): A completely separate apartment with its own entrance features 2 large bedrooms, an open living/dining room, a modern open-concept kitchen, and a full 3-piece bathroom. Ideal for guests, caretakers, or as a rental unit. At the heart of the outdoor space is an stunning infinity-edge pool with a built-in Jacuzzi and counter-current propulsion system, perfect for swimming laps or relaxing with a view. The pool is nestled between panoramic terraces and has direct access from the living room and principal bedroom. Next to the pool, enjoy a stone oven and dinning area designed for hosting unforgettable meals. The estate includes, charming stone pathways and retaining walls, a multi-sport court, and large tranquil walking trails shaded by native trees a perfect blend of nature, comfort, rustic design, and timeless elegance. (id:53661)
104 Princess Street
Peterborough, Ontario
Nestled in a quiet, sought-after neighbourhood and just a short walk away from Little Lake this charming 3 bedroom, 1 bathroom home is a must see! Situated on a larger sized lot with 2 road frontages and ample space for parking. The main floor features large windows throughout providing lots of natural light, living room, eat-in kitchen and a spacious family room with gas fireplace and walk out to the back deck. Upstairs you will find 3 bedrooms and a large 4 piece bathroom. Full sized attic area could be fixed up to become an additional bedroom/living space. With downtown just minutes away, you can enjoy convenient access to all the shops, restaurants and amenities Peterborough has to offer. (id:53661)
51 Michael Avenue
St. Catharines, Ontario
Beautiful 3 Bedroom Detached house with laminate floor throughout.3 car parking on driveway. Fully fenced backyard with detached Garage. Minutes to highway, Brock university, Shopping, Schools, St. Catherine's GO station. Basement has 1 bedroom , 3 pc washroom, Recreation room, storage room, Laundry (id:53661)
224 Shoreline Lane
Centre Hastings, Ontario
Absolutely stunning inside and out! Amazing double lot on the beautiful shores of Moira Lake. Spacious deck overlooks the lake, waterfront & dock, and facilitates BBQ, dining, entertaining, hanging out, or just relaxing. Inside, warm, organic tongue and groove pine ceilings & walls capture your attention and invite you in. The warmth continues with so many special features: Wood floors, natural stone fireplace w insert, picture windows across the entire lake-facing wall, live edge counter top, double sink in kitchen, cathedral ceilings, transom windows and natural radiant heat from back of fireplace in bedroom. So well-built! All on a private Cul de Sac location. The fun continues outdoors w two spacious bunkies, a 2-pc bath cabin, & a boathouse/cabana at the waterfront. In addition to boating, fishing and swimming, the firepit and horseshoe pits are also favourite activities. This is the whole package! (Note: 800 square feet is for main building only - does not include bunkies, additional bathroom or boathouse) (id:53661)
174 Charles Street
North Huron, Ontario
Step into this beautifully maintained executive raised bungalow, offering 3 spacious bedrooms, 3 bathrooms, and an oversized heated double-car garage with interior access to a fully finished basement. Located in a quiet, family-friendly community that blends small-town charm with the convenience of big-city amenities, this home delivers the perfect combination of comfort, style, and functionality. As you enter the main level, youre greeted by gleaming hardwood floors and a warm, inviting layout. The upgraded wraparound kitchen is a chefs delight, featuring timeless faux subway tile backsplash, ample cabinetry, and modern appliances. The adjoining dining area flows seamlessly to the back deck, ideal for summer barbecues and family meals and overlooking a fully fenced backyard, perfect for children, pets, or the avid gardener. The main living room offers a versatile space for everyday relaxation or entertaining, while natural light pours in from large windows throughout the home. The spacious primary suite easily accommodates a California king-sized bed and offers peaceful views of the backyard, his-and-her double closets, and a luxurious 4-piece ensuite complete with dual vanities. Two additional generously sized bedrooms provide plenty of flexibility, whether for children, guests, or a home office setup. Downstairs, the finished basement is a cozy retreat featuring a natural gas fireplace and a warm, welcoming ambiance, perfect for movie nights or hosting guests. A separate space currently serves as a toy room, but could be easily converted into a hobby room, gym, or additional office. The oversized double-car garage is heated and includes interior home access plus a side yard entry, making it the ultimate "adult toy room" ideal for game-day gatherings, poker nights, or extra entertaining space. This home truly has it all, space, updates, functionality, and charm. Dont miss your opportunity to own this exceptional property! (id:53661)
53 Long Island
Otonabee-South Monaghan, Ontario
Spring is Here-time for cottage season to begin! Enjoy this extensively renovated island cottage on Long Island, Rice Lake. This fully insulated cottage features, new windows and main door. New siding, soffits, fascia and eaves. Put your mind at ease knowing there is a new steel roof on the front and 5-year-old shingles on the rear plus a new steel roof on the shed. Indoors you will find a new freshly installed kitchen just waiting for its first family gathering. The fresh bathroom offers a new vanity and light fixture. As you enter the cottage, the new wood wall coverings add a welcoming pine smell. The new subfloor and flooring provide easy maintenance and durable living space. A new ductless heat pump and baseboards help to keep the cold at bay. Throughout the cottage, there are new switches and plugs and light fixtures. The property has a spacious rear yard with space for the children to play. The property is just a few minute's boat ride from the mainland which will allow you to be relaxing on the dock in no time. Just 90 minutes from the GTA, Rice Lake is known for it's spectacular fishing, boating and family friendly atmosphere. (id:53661)
70 Governors Road E
Brant, Ontario
This incredible 57+ acre slice of paradise is more than just a propertyit's a retreat into natures beauty. Rolling hillsand valleys are interwoven with trails, offering a true paradise for outdoor enthusiasts. Fairchild Creek winds its waythrough the land, offering an idyllic setting for relaxation and recreation. Explore the landscape on foot, hunt, ride ATVsor off-road vehicles, or simply enjoy the peace and serenity.Step onto the deck to greet magical sunrises and unwind with breathtaking sunsets. With ample space and privacy, thisproperty is ideal for large or extended families seeking room to grow and enjoy life together. The move-in ready homefeatures over 3,800 sq. ft. of finished living space, including 5 spacious bedrooms, office space, and 3 full baths. Theopen-concept kitchen and main living area are perfect for modern living. The primary bedroom boasts an oversizedwalk-in closet and a 4-piece ensuite. Wood stoves at each end of the home add a cozy touch of country charm,complemented by a geothermal heating and cooling system for efficient, sustainable warmth and comfort year-round. Afinished walk-out lower level adds even more versatile living space. An oversized three-car garage offers extra storageand ample parking.Need space for hobbies or projects? The 3,200 sq. ft. insulated and heated workshop is a dream come true. Featuringthree oversized garage doors, 14-foot ceilings, and a built-in loft, this space is perfect for collectors, fabricators, oranyone needing a large, organized workspace. Theres room for vehicles, tractors, and all your toys.Adding to its appeal, approximately 25 acres of woodlot include around 1,200 blue spruce and 150 oaktreesshowcasing a commitment to sustainability and natural beauty. Whether youre seeking a private retreat,recreational playground, or family paradise, this property offers peace, adventure, and endless possibilities.Located just minutes from St. George, Paris, Brantford, and Ancaster (id:53661)
570 Phillip Street E
Gravenhurst, Ontario
Discover this beautifully maintained waterfront residence that blends the serenity of lakeside living with modern conveniences, including municipal water and sewer services. This two-story brick home offers direct access to Gull Lake, renowned for its pristine, hard-packed sand beachperfect for swimming, kayaking, and other water activities. The property features a new floating dock, making it easy to launch your boat or watercraft, and a relaxing hot tub to unwind while enjoying the lake views.Spanning over 2,200 square feet, the home boasts elegant hardwood flooring throughout. It offers multiple inviting spaces for gatherings, with the Muskoka Room providing panoramic views of Gull Lake and Rotary Parks tall pinesideal for summer lounging. During cooler months, the cozy family room with a striking stone fireplace creates a warm retreat.The generous kitchen, overlooking the lake, is perfect for entertaining and offers walkout access to the patio & waters edge. The upper level features three bedrooms, including a spacious primary suite with a walkout deck, a sizable 300 square feet, and a private three-piece ensuite. An additional bedroom or den on the main floor.The property includes a large 30 by 23-foot garage with two storage rooms and a secondary driveway, supporting large gatherings and additional parking. Located just steps from Gull Lake Park, residents can enjoy evenings at Music on the Barge and partake in park amenities such as baseball diamonds, tennis and volleyball courts, and a childrens playground.With easy access to downtown Gravenhurst, Crunch Fitness, the YMCA, and other local attractions. The close proximity to major highways also makes commuting effortless. This spacious two-story retreat on Gull Lake invites you to indulge in water-based recreation and create lasting memories.**Furniture can be included in the sale, allowing you to operate a turnkey Airbnb business. Additionally, financial documents available to verify Airbnb income. (id:53661)
13045 Highway 35 Highway
Minden Hills, Ontario
Calling all first time buyers, down sizers, and anyone looking for a turn-key home! Having undergone a complete transformation in 2017 this 3 + 1 bedroom bungalow offers terrific value and theres nothing to do here but move in and enjoy! Conveniently located just a few minutes from town this home sits on just over half an acre and offers nearly 2000 sq ft of finished living space. The entire property was overhauled in 2017/2018 so all of your cosmetic finishes as well as your big ticket items (septic, Well pump/water line, furnace, windows, doors, roof etc) have been replaced recently. On the main level you will find open concept living space which flows beautifully from the kitchen (with white shaker cabinetry and large breakfast island) into the oversized living room. 3 terrific sized bedrooms and a 4 piece bath round out this level and there are laminate floors throughout. In the lower level you will find a large rec room/family room which is perfect for movie night, a 4th bedroom, newly finished 2 piece bath as well as plenty of storage. Outside you will find a fenced front yard which is perfect for the 4-legged friends, a raised rear deck with gazebo, as well as some great space to have a fire and entertain. The driveway conveniently wraps all the way to the back of the property where you will find space for all of your outdoor storage needs. If you operate a business or have the need to store equipment this will be the perfect spot. (id:53661)
71 Montrose Avenue
Hamilton, Ontario
Welcome to 71 Montrose Avenue, located in the highly desirable Rosedale neighbourhood! This charming all-brick bungalow offers 3+1 bedrooms and 2 full bathrooms, sitting on a beautifully landscaped lot with a private backyard oasis complete with 2 sheds and a deck perfect for relaxing or entertaining. Enjoy the convenience of a rear separate entrance providing access to both the basement and main level, ideal for potential in-law or income suite use. Inside, youll find a bright living room and bedrooms with gleaming hardwood floors, a fully finished basement. You also get the peace of mind of a durable steel roof. Situated steps from the escarpment, Rosedale Park, and arena, with easy access to the LINC, schools, and shopping, this move-in-ready home is a must-see! (id:53661)
207109 Hwy 9
Mono, Ontario
Beautifully updated, immaculately maintained bungalow that greets you with a warm embrace the minute you enter through the front enclosed porch. Gleaming hardwood floors flow throughout most of the main level, leading you to an updated kitchen that boasts a skylight, pot lights, granite countertops, and wood cabinetry. The kitchen is a culinary dream, complete with a pantry, a stone accent wall, and a great breakfast counter with extra storage. The three bedrooms feature custom closets, with the master bedroom & 2nd Bedroom showcasing a built-in, modern frosted glass door. The cozy living room invites you to unwind by a wood-burning fireplace, adorned with custom mantle and stonework, and a picturesque window that looks out onto the private backyard. The finished, bright, and spacious lower level features a two-piece bath and a double-door walkout to the yard and Cozy finished family room & Recreation room. This home is not just a place to live; it's a sanctuary. Main Level Total Floor Area (Above Grad Sq Ft 1,278 As Per MPAC) (Lower Level 1124 Sq Ft. As Per I guide.) (id:53661)
155 Delphi Lane
Blue Mountains, Ontario
Summer Rental Available! Custom-built chalet with over 2,400 sq ft, just steps from Georgian Peaks Ski Club! This beautiful home features a main-floor primary bedroom with ensuite, a sleek modern kitchen with stainless steel appliances, and a spacious open-concept layout. Enjoy your morning coffee on the large front porch or unwind on the back deck overlooking a peaceful, private backyard Upstairs, you'll find three generous bedrooms, a 4-piece bathroom, a spacious great room over the garage (perfect for entertaining or relaxing!), plus an additional 3-piece bathroom. Fully furnished with stylish, modern décor just bring your suitcase! A short walk to Delphi Point Park, where you can catch stunning sunsets and enjoy Georgian Bay water access. An ideal summer escape or family retreat! (id:53661)
1708 North Big Island Road N
Prince Edward County, Ontario
Tucked away on a north-facing, waterfront property once blessed by tomato fields, protected from the prevailing bay wind, this stunning 3+3 bedroom, 3-bathroom home offers a true sanctuary. Cedar trees surround the property, framing green spaces and garden areas, creating an idyllic setting for relaxation.With rare waterfront access to the Bay of Quinte, enjoy serene views, dock access, and endless opportunities for fishing and water sports.This home boasts a truly open-concept design, perfect for entertaining. The main floor features a dream kitchen that flows seamlessly into the spacious living and dining areas, making it ideal for socializing. Additionally, the main floor includes a convenient laundry room for added ease.The primary bedroom suite offers a private retreat with an ensuite, a large closet, and a walk-out balcony that overlooks the waterfront.The lower level is equally impressive, featuring a full kitchen with a walkout to a private patio, making it perfect for guests or outdoor entertaining. This level also includes a spacious recreation room, a media room, a full bathroom, and ample bedroom space. With its separate kitchen and living areas, this space would make a terrific B&B suite or offer room for an extended family, providing privacy and convenience.The property is enhanced by a triple garage with an attached workshop, offering plenty of storage and workspace for hobbies or projects. With a central vacuum system in both the home and garage, along with thoughtful outdoor touches like garden hoses and outdoor hydro spots, every convenience has been considered.This exceptional property is truly one of a kind, offering a blend of comfort, nature, and versatility. Please come see all the bells and whistles this property has to offer in person and prepare to move in! (id:53661)
181 North Jordan Lake Road
Tudor & Cashel, Ontario
Nestled on the serene shores of Jordan Lake, this charming 3-bedroom cottage is a true slice of paradise, offering peace, privacy, and breathtaking, unobstructed views of the water. Imagine waking up to the gentle sounds of loons and the sight of mist rising off the lake, all from the comfort of your own sanctuary.This fully winterized cottage is a perfect year-round retreat, whether you seek a private escape or an income-generating property. The cozy interior boasts 3 comfortable bedrooms and a 4-piece bathroom, designed with your relaxation in mind. Warm up by the indoor wood stove on cool evenings, adding a touch of charm to your experience. Step outside to an oversized deck with modern glass railings that frame stunning views of the lake. A four-piece dock extends into the calm waters, ideal for fishing, enjoying a peaceful sunset, or simply soaking in the beauty of Jordan Lake. When winter arrives, the dock is easy to put away for the season.The property includes everything you need for immediate enjoyment or to rent right away: all indoor and outdoor furniture, appliances, washer/dryer, TV, window coverings, high-speed internet, and more. Outdoor enthusiasts will love the canoe, pedal boat, SUP, all included in the sale. A BBQ with canopy ensures that you can enjoy outdoor cooking in any weather. A long driveway offers parking for up to six cars, while the lot is large enough to build a bunkie for extra guests. The public boat launch is just a short drive away, and the road is municipally serviced, with driveway plowing under contract for your convenience. Whether you prefer swimming off the dock, kayaking, exploring the mini islands, fishing, snowshoeing, or snowmobiling, this cottage offers endless opportunities for recreation in every season. Only 2.5 hours from Toronto, with no cottages across the lake, you'll find the perfect mix of tranquility, beauty, and privacy. Experience the best of Canadian cottage life with Jordan Lake at your doorstep. (id:53661)
37 Vincent Street
Centre Wellington, Ontario
Discover Comfortable Living At 37 Vincent Street In Fergus. Located In A Quiet, Family-Friendly Area, This Home Combines Practically With Comfort. This Well-Designed 4-Bedroom Home Offers Privacy With No Neighbours Across The Street, Providing A Peaceful Setting From Your Front Door. The Primary Bedroom Stands Out With Two Walk-In Closets And A Spacious Ensuite Featuring Double Sinks, Separate Shower And Tub. The Second Bathroom Also Includes Double Sinks For Added Convenience, And All Bedrooms Are Generously Sized. The Main Floor Laundry Adds Everyday Practicality, While The Great Rooms' Fireplace Creates A Welcoming Focal Point For Gatherings. The Eat-In Kitchen Is Equipped With Stainless Steel Appliances, A Built-In Electric Cooktop, Two Built In Ovens, A Space For Your Microwaves, An Island For Extra Workspace, And A Separate Pantry For Organized Storage. California Shutters Throughout. An Unfinished Basement With A Rough-In Offers Flexibility For Future Renovations. A Large Backyard With A Firepit For Your Family's Enjoyment. This Home Offers The Perfect Blend Of Spaciousness, Functionality, In A Coveted Neighborhood. Schedule Your Private Tour Today To See All It Has To Offer. (id:53661)
B - 3 Spring Lane
Brantford, Ontario
Welcome to Your Dream HomeDiscover the perfect blend of elegance and functionality in this exquisite 2312 sqft luxury townhome. With 3 spacious bedrooms and 3 bathrooms, this home provides a truly exceptional living experience. The open-concept main floor is a masterpiece, featuring rich hardwood flooring that exudes warmth and sophistication. The large kitchen area is a chefs dream, complete with a stunning 10 island, perfect for meal preparation and entertaining. Vaulted ceilings in the bedrooms enhance the sense of space, creating an airy and serene retreat you'l love to return to.The thoughtfully designed lower level offers fantastic income potential, complete with a full bathroom and rough-ins for a kitchen. This versatile space can easily be This versatile space can easily be customized to suit your needs whether as an additional living area, rental suite, in-law suite, or home office.Enjoy the added convenience of an attached garage, providing secure parking and extra storage. This freehold townhome effortlessly combines modern amenities with timeless charm, making it the ideal choice for those seeking the perfect home in a vibrant and welcoming community. Don't miss this incredible opportunity-this home is truly a gem and a must-see! (id:53661)
573 Burnett Avenue
Cambridge, Ontario
Welcome home to 573 Burentt ave. This bright and spacious 3 Bedrooms plus 1 bedroom in the basement, 4 bath home sits on a quiet street in the sought after area of North Galt. Offering approximately 2200 SF of finished living space in a prime location within a family friendly neighborhood close to the 401, Shopping, Schools, Parks, trails, recreation center. The ground level has living dinning room with big bay window. Upstairs you will find large windows letting in tons of light, 3 large bedrooms and 2 washrooms. The basement is fully finished with another full bath, 4th bedroom, living room, kitchen and laundry room. Built in approximately 2002, Shingles replaced in 2023. AC is replaced in 2024. Newly painted and newly installed pot lights throughout the home. ** This is a linked property.** (id:53661)
121 Grey Rd 17b
Owen Sound, Ontario
Main floor rented for $2,100/month. 2nd floor vacant consists of 2-bedroom, an open room with rough-in kitchen. Seller in the process of finishing it into a 2nd apt. (could be bought As Is or finished). House is on municipal water. Sewer is on the street very near subject property. About 1 acre lot. Potential future development. Also known as: 1053 9th Ave W, Owen Sound. (id:53661)
184 Montreal Circle
Hamilton, Ontario
Amazing Opportunity To Own a Detached Home on a Premium Lot Backing on the Ravine in the Sought After Fifty Road Lake Community with Amazing Beaches/ Conservation Parks. This Gorgeous 4+1 Bedroom, 3.5 Bathroom Home (Total 2620 Sq.ft. Living Space Including Basement) Boasts a Welcoming Foyer and Spacious Living & Dining Area to Create Memories with Family & Friends. Bright & Spacious - Open Concept Main floor Family Room Next to the Kitchen With S.S Appliances, Modern Wooden White Cabinets, Quartz Counter Top, Backsplash & Upgraded Pot Lights. Second Floor Features Spacious Primary Bedroom having 5Pc Ensuite with Soaker Tub and His/Her Closets. Great Second Floor Plan with Three more Large Sized Bedrooms and a Laundry Area for Your Convenience. Finished Basement with Large Recreation Room, One Extra Bedroom, Storage Room And a Full 3Pc Bathroom. Great Commuter Location Next to Hwy QEW, Beaches, Parks, Schools, Shopping & Stoney Creek Costco. Freshly Painted Through-out. A must See - Nothing to Do- Just Move in. Shows 10+++. (id:53661)

