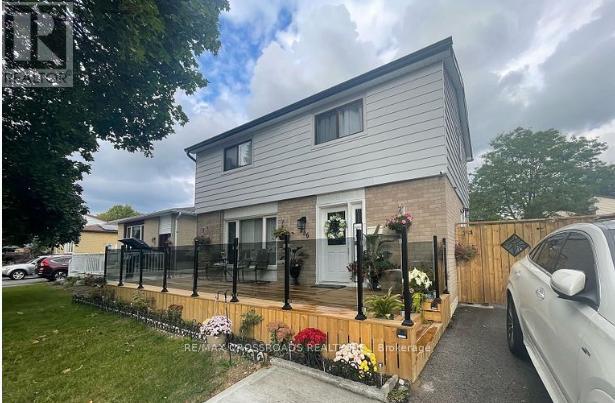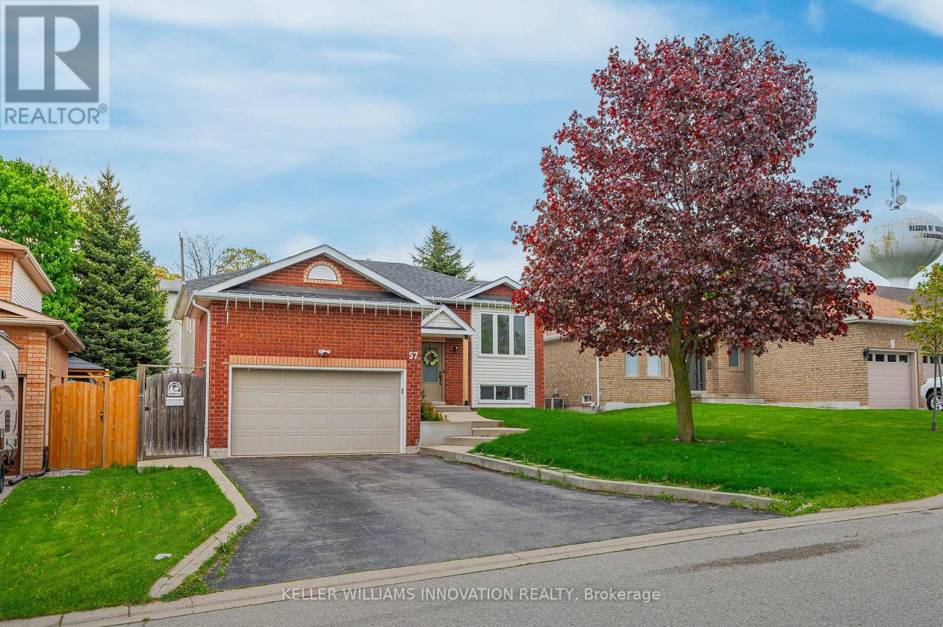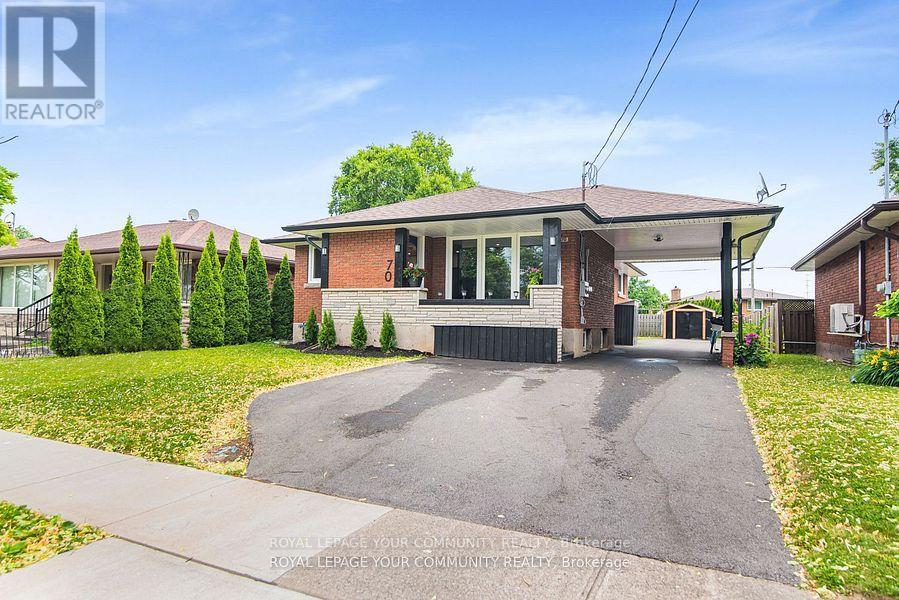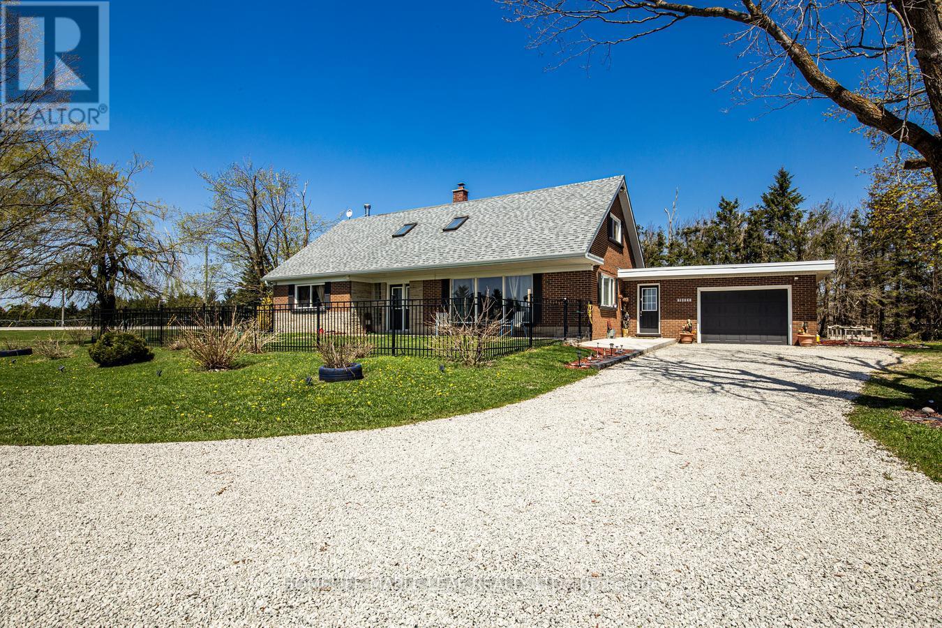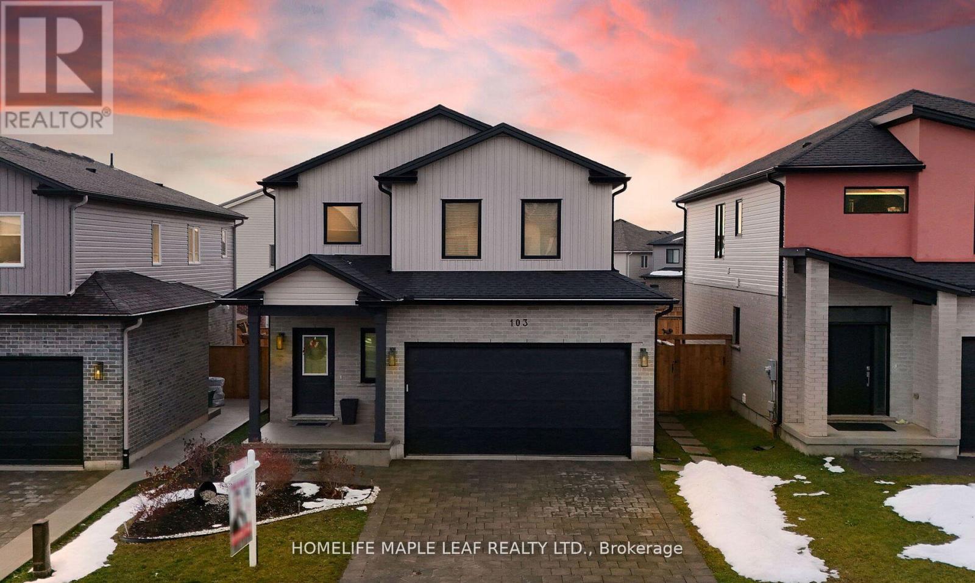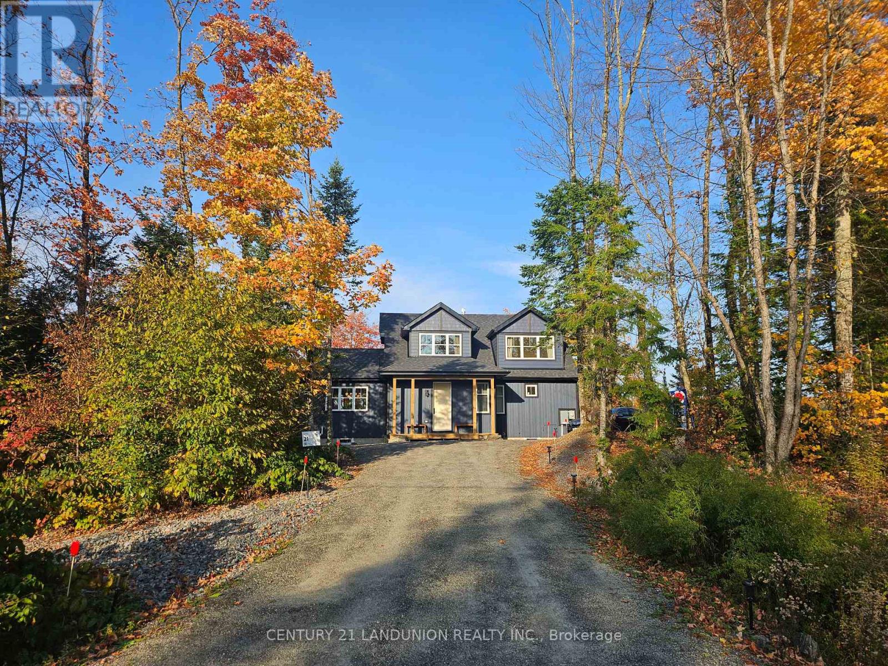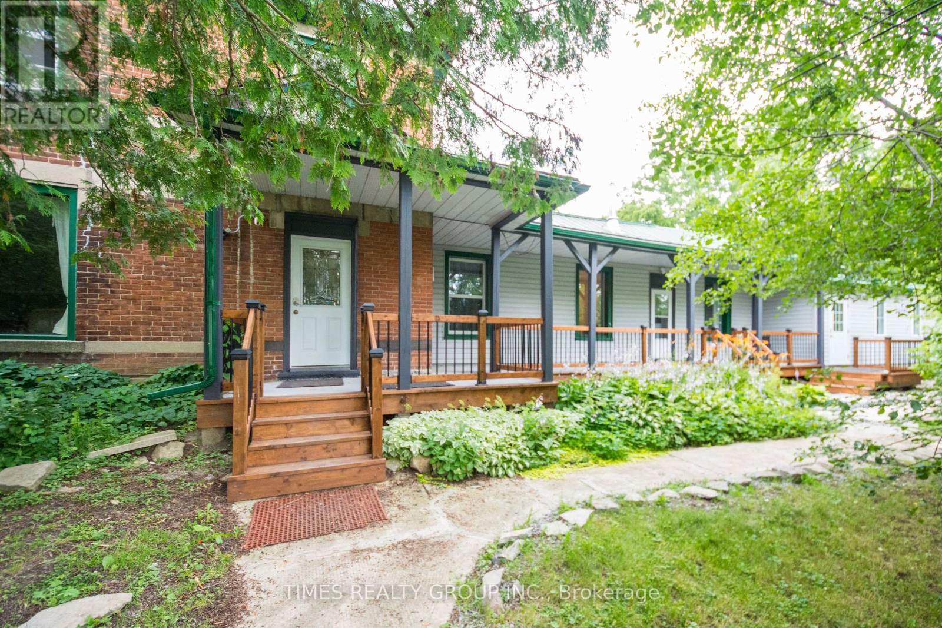294 Dundas Street E
Hamilton, Ontario
Turnkey Hair Salon & Property in the Heart of Historic Waterdown! A rare opportunity to own a thriving hair salon with building and property in one of Waterdown's most charming, high-traffic locations! Situated in a busy, pedestrian-friendly area with an active BIA, this well-established salon is a local favorite. It offers excellent growth potential for an ambitious owner or investor. Featuring 7 styling chairs and 3 wash bays, its designed for efficiency and comfort. Ample client parking for 6 on-site. Mixed-Use Zoning (C5a) allows for financial, medical, office, repair services, restaurant, or retail use. This versatile property offers flexibility for owners looking to capitalize on Waterdown's expanding market while enjoying its historic charm. Whether you're an entrepreneur looking to grow a salon business , possible live and work from home, or an investor exploring prime real estate with multiple permitted uses, this property is a must-see! DO NOT GO DIRECT! (id:53661)
51 Waterthrush Lane W
Norfolk, Ontario
Nestled in the heart of Norfolk County, this stunning modern bungalow townhome offers a rare combination of style, comfort, and convenience. Whether you're looking for a peaceful retreat or a perfect home to entertain, this property has it all. Step inside to a bright, open-concept living space that flows seamlessly from room to room. The spacious master bedroom is a true retreat, featuring a luxurious 4-piece ensuite and a large walk-in closet, providing ample storage. The heart of the home is the expansive kitchen, designed for both beauty and functionality, complete with high-end stainless steel appliances, elegant marble countertops, and upgraded cabinetry that offers plenty of space for meal preparation and storage. The cozy living area, with its stylish design, is perfect for relaxing or hosting guests. The adjacent dining area opens out to a private deck, offering an ideal space for outdoor dining or enjoying a quiet morning coffee. Located just a short 5-minute drive from all major amenities, including Walmart, Canadian Tire, Superstore, and much more, this home ensures you'll never be far from what you need. Plus, with the lake just a stones throw away, you can enjoy the tranquility of nature without sacrificing convenience. Practical features such as a front, stairless entry from the garage and main-floor laundry make everyday living a breeze. This is more than just a home its a lifestyle. Don't miss out on this exceptional opportunity to live in one of Norfolk County's most desirable locations. Schedule your private showing today! (id:53661)
256 Birchcliffe Crescent
Hamilton, Ontario
Newly renovated basement apartment located on a quiet area. Close to transit, nice schools and colleges, shopping and green areas. Highway access. Move in ready and modern layout. B/I separate Laundry, Spacious open concept living/dining area with modern kitchen. tenant will pay 30% of utilities , female tenant , or small family preferred . (id:53661)
88 Rand Street S
Hamilton, Ontario
Discover 88 Rand Street a beautifully maintained 2-storey home offering the perfect blend of comfort and functionality. With over 2,200 sq ft of living space, this 4-bedroom, 2.5-bath property is ideal for growing families or anyone seeking extra room to spread out. Step inside to find gleaming hardwood floors, tasteful finishes, and sun-filled spaces throughout. The main floor features a stylish open-concept layout, seamlessly connecting the living and dining areas ideal for hosting guests. The gourmet kitchen is sure to impress, boasting stainless steel appliances, quartz countertops, a striking tile backsplash, and a walk-in pantry for added storage. A convenient powder room and a rear entrance complete the main level. Upstairs, the spacious primary bedroom includes a generous closet, while three additional bedrooms and a contemporary 4-piece bathroom provide plenty of room for family or guests. The fully finished basement adds even more space, with a versatile rec room (or additional bedroom), complete with wainscoting, a built-in bar, and a full 3-piece bath. Step outside to enjoy your private, fully fenced backyard retreat featuring a deck, patio, and mature trees for added privacy. The detached two-car garage (with 100-amp service) is perfect for a workshop, home gym, or man cave. While the home could benefit from new windows, its unbeatable location more than makes up for it walking distance to schools, Valley Park, public transit, and all the amenities you need. Don't miss out on this opportunity book your private tour today! (id:53661)
Chl034 - 1235 Villiers Line
Otonabee-South Monaghan, Ontario
Rare double-wide cottage situated on a private forest lined lot in phase 3 of Bellmere Winds Golf Resort! This 2022 Northlander Superior offers 800 square feet of luxury, three bedrooms and two bathrooms. It comes complete with decking and all internal features and finishes. *For Additional Property Details Click The Brochure Icon Below* (id:53661)
Upper - 8059 Aintree Drive
Niagara Falls, Ontario
Welcome to 8059 Aintree Drive, tucked into the heart of Niagara Falls family-friendly Ascot neighbourhood. This inviting upper-level unit in a peaceful duplex blends space, comfort, and charm...perfect for those seeking a serene place to call home. Inside, you'll find a bright, open-concept living and dining area ideal for relaxing or entertaining. The layout includes two well-sized bedrooms and a cozy third room thats perfect for a home office, nursery, or guest space. A clean, modern 4-piece bathroom and a recently updated kitchen with newer appliances and tasteful finishes make everyday living effortless. You'll also enjoy the convenience of your own private laundry area with in-unit washer and dryer. Additional upgrades such as a newer roof, furnace, electrical panel, and interior finishes provide both style and peace of mind. The oversized lot offers plenty of outdoor space, while two reserved driveway parking spots add practicality. This unit has its own private entrance and shares the property with a quiet downstairs tenant and their sweet elderly cat, adding to the home's calm, welcoming atmosphere. Located in a walkable neighbourhood surrounded by parks, schools, and family-friendly amenities, this is a place where community thrives. Just minutes from all that Niagara Falls has to offer, yet nestled in a pocket of peace. Available for lease starting August 1, 2025. Additional amount of $200 to be added to rent to include the cost for Heat, hydro, water, and water heater. (id:53661)
927 Ernest Allen Boulevard
Cobourg, Ontario
In the highly sought-after community of New Amherst, this newer-construction brick bungalow offers turn-key, low-maintenance living on a single, thoughtfully designed level, with the added bonus of lower-level finished living space. A spacious covered front porch sets the tone for relaxing afternoons, while inside, sun-filled principal rooms feature a carpet-free layout, California shutters, and a modern, elevated aesthetic. The living room is anchored by a gas fireplace with a detailed mantle and a generous front window. The dining area boasts a charming bay window and plenty of space to host family and friends in style. The kitchen is both functional and elegant, featuring stainless steel appliances, a sleek hood vent, a central island with breakfast bar and pendant lighting, abundant cabinetry, and direct access to the backyardideal for entertaining or enjoying meals outside. The main floor primary suite includes a walk-in closet and a spacious ensuite with a separate soaker tub and walk-in shower. An additional bedroom, full bath, and main floor laundry offer convenience and functionality. The finished lower level provides exceptional living space, featuring a large recreation room, bedroom, and full bathroom, along with ample storage space. A covered rear patio sets the scene for outdoor dining and relaxing evenings, while the attached garage adds everyday convenience. Located just minutes from shopping, schools, the Northumberland Hills Hospital, and Highway 401, this home is perfectly positioned for those seeking stylish, easy living in the heart of Cobourg. (id:53661)
228 Macbeth Island
Bracebridge, Ontario
Properties like this don't come around often. Whether you're looking for a rental investment, or a seasonal residence surrounded by nature, 228 MacBeth Island checks every box. It is located on Wood Lake which is one of Muskoka's premier lakes. The cottage includes everything needed for summer fun! The main cottage features 2 bedrooms, 4 piece bath, newer stainless steel appliances, open concept living with huge windows overlooking expansive views. The place is flooded with light inside and features a new wrap-around deck complete with a massive picnic table for family get togethers outside. There is a separate 2 bedroom Bunkie for your guests complete with 3 piece bath, kitchenette, dining area and loft for sleeping or games area. The bar area is covered and ready for all weather entertaining. It even includes a pizza oven and kegerator. Let's party! Whether curled up by the wood stove or hosting guests, these spaces are designed to impress. Finish your evening at the firepit, or cruise in one of the 2 boats - Crest Pontoon boat or the Rinker QX 19 ski boat. Perhaps you want a slower pace then use the numerous paddle boards, kayaks or canoes. No need to leave the island as you have your own washer and dryer. You will also find a shed and a boat house for storage and a workshop for your hobbies. The Septic was redone circa 2010. There are 2 new owned hot water heaters. See documents for full list of what is included. Cottage built in '60's & Bunkie in '80's. Discover your personal slice of paradise while drinking coffee on your front deck nestled on the serene shores of Muskoka. This unique island property offers a rare opportunity to escape the daily grind and immerse yourself in nature while enjoying all the comforts of modern living. There is only one question. Why are you not here already!! Parking & dock privileges at Caribou Lodge for $1200 per annum. (id:53661)
11 14th Avenue
South Bruce Peninsula, Ontario
Gorgeous modern and recently renovated 3+1 bedroom, 2 bath home located in the ever popular Mallory Beach area. Boasting not only seasonal views of Colpoy's Bay but also the Niagara escarpment right in your back yard! Large 160x150 double lot completely secluded and private. Vacant lot next to the property included - includes an additional 80'x150'! Inside you will find tons of windows offering bright, natural light, open concept layout, sunken living room with propane fireplace great for those cool nights, along with a neutral palette and very tasteful decor. This property comes fully furnished with all of the necessities for you to just move in! The Main level laundry room with double closets and side door leading to the large wrap around deck with partial glass rail so you don't miss the views. Updated main floor 4 pc bathroom. The Lower level offers a cozy family room with electric fireplace, additional bedroom and newer 3pc bath. The Rec Room offers a great space for tons of family fun with games galore! Tons of storage space. Outside enjoy the private setting and the nicely manicured yard. Large oversize 30'x25' garage/workshop with 2 9' doors with remote openers, 12' work bench and separate 30 amp panel is sure to impress! Lake access with sturdy staircase leading to Colpoy's Bay located across Mallory Beach Rd. Upgrades include Well Pump (2023), Pump for Sump Pump (2024), Upgraded Family Room on lower level (2024), Finished Rec Room (2021), Second Bathroom (2021), AC (2021), Kitchen countertop (2023), Freshly Painted throughout (2021). (id:53661)
Lower - 57 Oak Hill Drive
Cambridge, Ontario
All-Inclusive Hydro & Utilities Included! Discover comfort and convenience in this beautifully updated lower-level unit. Featuring a spacious, carpet-free layout with large windows and a cozy gas fireplace, this home combines modern design with functional living. The contemporary kitchen comes equipped with stainless steel appliances and a built-in dishwasher, while in-suite laundry adds everyday ease. With two generous bedrooms, a full bathroom, and two private parking spots, it's ideal for commuters or remote workers alike. Step outside to your own green spaceperfect for relaxing, sipping your morning coffee, or enjoying a summer BBQ. Located close to local amenities and move-in ready with all utilities coveredthis is effortless living at its best! (id:53661)
70 Golden Boulevard E
Welland, Ontario
TURN KEY! LEGAL DUPLEX, FULLY RENOVATED! Ideal for investors, multi families or those looking to subsidize mortgage payments w/rental income! 50 x 138 ft lot! Quartz countertops, 2 new kitchens, bathrooms, luxury vinyl flooring, lighting, electrical, plumbing, roof, vinyl windows, fire & sound separation, Exit (egress), 2 Hydro meters, new driveway, upgraded water service supply & more! Lower unit has 8 ft ceilings featuring 2 large bedrooms and lots of closet space! UPPER UNIT VACANT! Move in right away or set your own rent. Located on a quiet street in a family-friendly area of Welland, close to Schools, amenities and picturesque spots like the Welland Canal and trails. Very easy access to 406 & QEW. Don't let this fantastic opportunity pass you by! (id:53661)
493 Pine Poultry Road
West Nipissing, Ontario
Welcome to 493 Pine Poultry Road, Warren. Here you will find the ultimate tranquility of country living. This charming country home includes a covered front porch, mudroom entrance, kitchen, and living room leading to a back deck. Upstairs, you will find the bathroom, laundry area and two spacious bedrooms. Stay cozy and warm with a wood stove, and propane heat. The property boasts 4.6 beautiful acres, with serene views and a scenic creek at the rear, ideal for gardening, entertaining or just relaxing. There is no shortage of place for toys; with a full garage with additional storage, storage shed, woodshed and original barn. This charming home is perfect for nature enthusiasts. Located less than an hour away from Sudbury and North Bay.*For Additional Property Details Click The Brochure Icon Below* (id:53661)
11153 522 Highway
Parry Sound Remote Area, Ontario
FOR LEASE PORT LORING - Set well back from the road on 8.9 acres, this renovated three-bedroom, two-bath furnished bungalow blends country privacy with modern comfort. The bright eat-in kitchen (2021) opens to generous living and family rooms, while a separate office suits remote work. A primary suite with three-piece ensuite, 2 additional bedrooms and four-piece bath complete the main level. A high-ceiling basement with exterior entry offers abundant storage, another living space, a pool table, laundry, a workshop area, and generator hook-up. Outbuildings include a 20 x 28 ft insulated Quonset hut with wood stove and a two-storey 20 x 20 ft shop. Front and rear decks overlook wildlife-rich grounds, and the lot backs onto OFSC snowmobile trails and vast crown land for hiking and ATV use. Minutes to shops, dining and a residents-only beach. Available on a one-year lease; tenant pays utilities, first and last months rent, references, and credit report required. (id:53661)
106 Winters Way
Shelburne, Ontario
Welcome to the wonderful growing Town of Shelburne!! A great community to live and enjoy family & friendship. Located only 50 minutes to Brampton & the GTA this property location offers quick access for commuting. Situated in a smaller enclave townhouse community it is quiet and set back on the west side of Town within walking distance to the public & secondary schools, park, public library and all the downtown stores and restaurants. This spacious home is NEW and very bright with nice big windows in every room and approximately 1529 square feet. The entrance way is roomy with a big double entrance closet, ceramic floor and leads to a 2pc bathroom and entrance to built-in single car garage. The full walkout basement is a great space where you can create your own design for a future family room and extra living space including a rough-in for a future 4th bathroom (RI 3PC). Uniquely located and backing on to the Dufferin Rail Trail allowing easy access to miles of walking and biking trails. The 2nd floor offers 3 bedrooms, 2 bathrooms, the primary bedroom has a big walk-in closet and a 3pc ensuite. All bedrooms and hallway have maintenance free laminate flooring. The laundry room is conveniently located on the 2nd floor handy to all the bedrooms and there is lots of closet space!! This is a great first time home buyer opportunity or looking to downsize into something maintenance free & turn key for years to come!! Quick closing available and show anytime!! (id:53661)
10b Jolley Lane
Tudor & Cashel, Ontario
Nestled among vast stretches of Crown Land, this beautifully updated 3-bedroom, 1.5-bath, 4-season cottage is a hidden gem on the serene waters of Cashel Lake. Known for its deep clear waters and excellent bass & trout fishing, Cashel Lake offers the perfect retreat for nature lovers and outdoor enthusiasts alike. Welcome to 10B Jolley Lane - a place where cottage country truly comes to life, surrounded by mature trees, gentle breezes, and the soothing sounds of nature. This charming cottage glows through the canopy of green, with the shimmering blue lake just steps from your door. Inside, the home features an open-concept living space with a wood-burning fireplace, a spacious dining area perfect for family gatherings, and a well-equipped kitchen with built-in appliances and ample cabinetry to inspire your inner chef, especially after a fresh catch from the lake. There are 3 generously sized bedrooms offering views of the water and surrounding gardens, including a primary bedroom with a 2-piece ensuite. An updated full bath adds comfort and convenience to this lakeside retreat. Step outside to a wrap-around deck with Lake views or walk down to the fire pit - perfectly positioned with stunning views of the lake and especially beautiful at night under the stars. Enjoy the quiet, private-setting where you'll rarely see or hear your neighbours. An outdoor shower adds a refreshing touch after a swim or day in the sun. The property features a double garage W/LOFT space and hydro, offering endless possibilities, for storage, a workshop, or future guest accommodations. Additional features include a metal & wood Shed at the entrance, plus another 10'x10' Bunkie W/hydro for added utility. The sandy shoreline and shallow water entry make it ideal for families with children of all ages, while older kids and kids at heart can enjoy jumping off the dock into deeper waters. This is more than just a cottage its your four-season escape to peace, privacy, and adventure by the lake. (id:53661)
Bsmnt - 760 Aylmer Avenue
Windsor, Ontario
Excellent location close to downtown. Check out this charming 1 bed room basement. 3 piece bathroom, a spacious living room, and a fully equipped kitchen. At just $1200 per month with utilities included, this basement is an excellent value for anyone looking for an affordable place to live.No Washer and Dryer included. No SMOKING (id:53661)
518325 County Rd 124
Melancthon, Ontario
Stunning Country Property. Detached 3+1 Bedroom 1 1/2 Storey House With 4 Washrooms On 1.8 Acres Land. Eat-In Kitchen With Centre Island. Family Room Has Pellet Stove, Cozy Living Room. Main Floor Has 1 Bedroom, Large Mudroom/Laundry Area With Access To Garage And Breezeway Entry. Upper Level Has 3 Large Bedroom, Master Ensuit And Loft Area. Very Well Maintained Home. Don't Miss It. Please Show & Sell. (id:53661)
103 Middleton Avenue
London South, Ontario
Discover your dream home in this beautiful 3+1 bedroom, 4-bathroom property located in a desirable London, ON neighborhood. The spacious open-concept main floor is designed for modern living and effortless entertaining; featuring a gourmet eat-in kitchen equipped with top-of-the-line appliances and sleek quartz countertops. A true gem of this home is the fully finished 1-bedroom basement apartment an ideal space for extra income, a private guest suite, or multi-generational living. Upstairs, the luxurious master bedroom boasts a large walk-in closet with custom organizers and a spa-inspired ensuite. The two additional bedrooms are spacious and bright, perfect for growing families. Step outside to your expansive, fully fenced backyard, complete with a beautiful deck an entertainer's paradise. Additional features include a double car garage and unbeatable location just minutes from Hwy 401, offering quick access to all amenities. This home combines style; function, and flexibility don't miss the opportunity to make it yours! (id:53661)
83 Baintree Way
Cambridge, Ontario
Available July 15th. Bright Detached 3+1 Bdrm, 3.5 Bathrooms With Finished Basement. $2,995/Mth + Utilities Open Concept Main Floor With 9Ft Ceiling That's Great For Entertaining With A Walk-Out To Deck, Gazebo And Fenced Yard. The Kitchen Has A Breakfast Bar, Built-In Microwave And Appliances Are Included. The Hardwood Stairs Lead You To The Second Floor Where You Will Find 3 Decent Sized Bedrooms All Bedrooms Have Attached Bathrooms, And A Convenient 2nd Floor Laundry Room. Minutes To 401, Public Transit, Schools, Plaza. Hot Water Tank: $37.18, Water Softener: $23.99 (id:53661)
21 - 1014 Ridgeline Drive
Lake Of Bays, Ontario
Move-in ready fully furnished home that could be used as a turn-key short term rental or family home. This 4 Seasons home is approximately 2,450 sq. ft. and features 4 bedrooms and 3 bathrooms, situated on a 1.5-acre lot with stunning valley views. Enjoy modern amenities such as high-speed fibre internet and the benefits of a 1,000+ acre master-planned community which will include its own private resort (coming in 2025) and many other features. The home boasts modern living spaces with plenty of natural light. It has been fully upgraded featuring hardwood floors, granite countertops, stainless steel appliances, and a large vaulted ceiling in the family room. The main floor also includes a Muskoka room/sunroom and balcony. The spacious, wooded lot offers complete privacy and overlooks the valley. A walkout basement leads to a nature-filled backyard. Central A/C and heating. Located just 5 minutes from the Dwight Boat Launch and Beach, 15 km from downtown Huntsville, and 10 km from Limberlost Forest and Wildlife Reserve. Over $200k+ spent on additional upgrades and furniture which is included in the price. It also offers great income potential, with Airbnb revenue of up to $14K per month during the summer. Can be managed on your own with minimal work (avoid 20% property management fees) or transferred to any property management company of your choice. (id:53661)
52 Main Street
Deseronto, Ontario
Welcome to 52 Main St In Deseronto. A Turn-Key Year Round Water Front Home That Combines Comfort Living With The Beauty Of Nature. Property Features An Open Concept Living Room And Kitchen, Big and Bright Sun Room With The Breath Taking View Of Ontario Lake. The Balcony Where You Can Enjoy Watching The Beautiful Sunrise And Sunset. The As Well Features (2) Kitchens And Laundry Rooms Making It Possible To Convert Into (2) Units For Possible Long-term or Short-Term Rental Or Can Be An In-Laws Suite. Property Also Include An Aluminum Lift-Out Dock, Central Vacuum, and Pot-light Through Out The House. Close To Highway 401, Community Center And Hospital. This Property Is A Perfect Descriptions Of Spacious Living And Year Around Comfort. (id:53661)
234089 Conc 2 Wgr
West Grey, Ontario
Experience the tranquility of country living at Casa Lane, a beautifully restored 115-year-old farmhouse nestled on 49 acres of rolling countryside. Designed by the @KnowltonAndCo family as a peaceful retreat, this home blends vintage charm with modern luxury, offering a slower pace for those who seek a quiet escape. Each morning, wake up to the gentle sounds of nature, enjoy coffee on the porch, and take in the expansive landscapes that surround you. Inside, Casa Lane reveals a world of craftsmanship with four spacious bedrooms and four elegantly designed bathrooms. Solid oak floors and handcrafted oak doors add warmth and character, while the luxurious primary suite offers heated floors and a spa-inspired steam shower. The custom kitchen is outfitted with high-end appliances, Perrin & Rowe faucets, and beautiful Han Stone quartz counters, complemented by Marvin windows that fill the home with natural light. A beautifully restored barn with new roof and 6 horse stalls completes the property, inviting you to dream up endless possibilities. Every aspect of this home has been thoughtfully updated with new systems, allowing you to settle in effortlessly and begin enjoying the peace of rural life from day one. Whether you're relaxing on the two-story porch, wandering the fields, or taking in sunset views from every window, Casa Lane invites you to embrace the slower pace and serene beauty of rural living. Ideally located in West Grey, just two hours northwest of Toronto and within reach of Collingwood ski hills, this timeless home is ready to welcome you. (id:53661)
154 Dempsey Drive
Stratford, Ontario
Welcome to 154 Dempsey Drive! At over 2,500 square feet, this 4-bed, 3.5-bath home is packed with standout features from its striking curb appeal to the custom interior details that set it apart. Check out our TOP 7 reasons why you'll want to make this house your home! #7: PRIME STRATFORD LOCATION - Tucked away in Knightsbridge - a quiet, family-friendly community in one of Stratfords most desirable pockets, you're just minutes from schools, parks, downtown shopping, and the world-renowned Stratford Festival Theatre. #6: STUNNING CURB APPEAL - With a rich blend of brick, stone, and board-and-batten siding, The Lionel stands out for all the right reasons. #5: SMART MAIN FLOOR LAYOUT - The carpet-free main level features engineered hardwood and tile flooring, with thoughtful details like a powder room, main floor laundry with built-in shelving, 9-foot ceilings and two walkouts to the backyard. #4: STANDOUT KITCHEN - The kitchen brings it all together form, function, and a serious dose of flair. You'll love the statement island, shaker cabinetry, ceramic subway tile backsplash, quartz countertops, and sleek stainless steel appliances. There's even a dedicated coffee station or bar with quartz countertops and open shelving. #3: THE BACKYARD - Both patio doors lead out to the sun-soaked backyard. Whether you're grilling on the concrete patio or sipping your morning coffee, you've got room to breathe, relax, and entertain. #2: BEDROOM SUITES - Upstairs features four large bedrooms, including a show-stopping primary suite with dual vaulted ceilings, oversized windows, a walk-in closet, and a 5-piece spa-inspired ensuite. One additional bedroom features its own 4-piece en-suite, while the other two share a beautiful 5-piece main bath. #1: ROOM TO GROW - The unspoiled basement offers over 1,200 square feet of potential, with a 3-piece rough-in already in place. Build out a rec room, gym, home theatre, or in-law suite the possibilities are wide open. (id:53661)
10 - 12 Murney Street
Belleville, Ontario
Outstanding Opportunity for Investors. This Exceptional Turnkey Property is a Rare Find. This meticulously maintained property offers 5Residential Units, including a 1-5 bedroom, 1-3 bedroom, and 3 Bachelor units. The property boasts a beautifully landscaped secluded yard,private parking for 6 cars, and is conveniently located near 3 bus routes. Additional features include keyless entries, cameras, and a fire-systemfor fire compliance. Recently Renovated in 2022-2024 with updates such as a new deck, eavestrough, roof, turbines, siding, trench rainwaterdrainage system, laminate flooring, bathrooms, kitchens, parking lot, walkway, stairs, and appliances. (id:53661)



