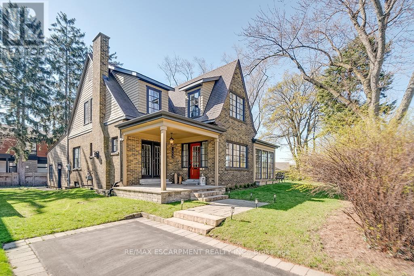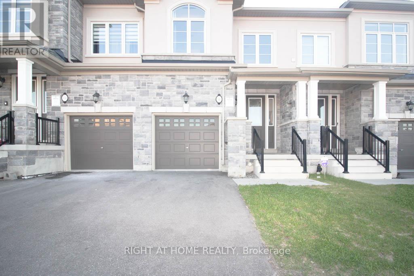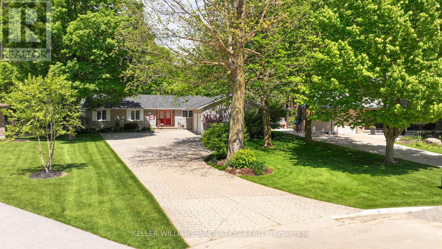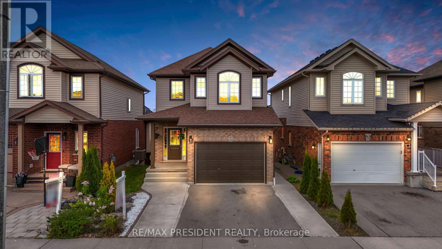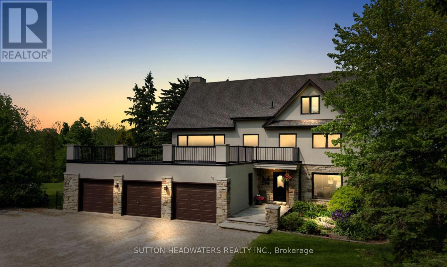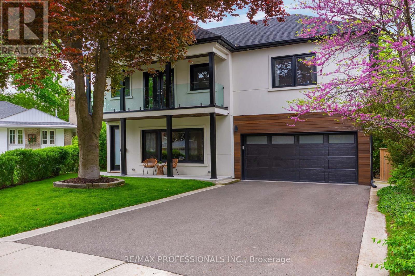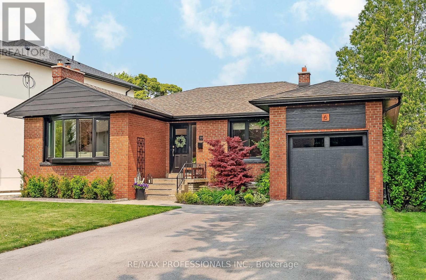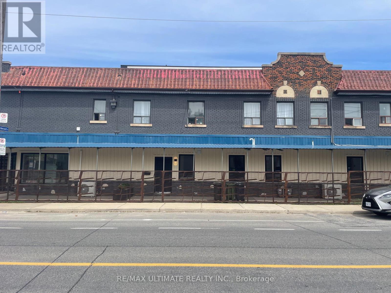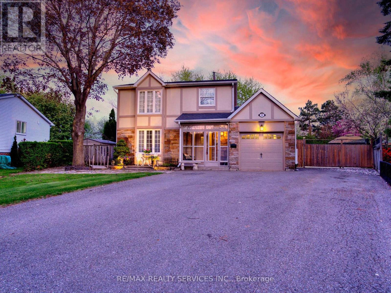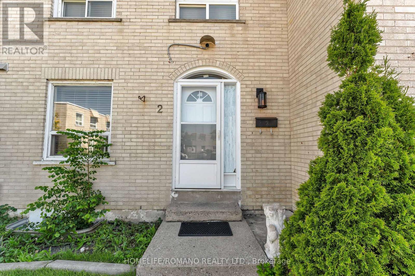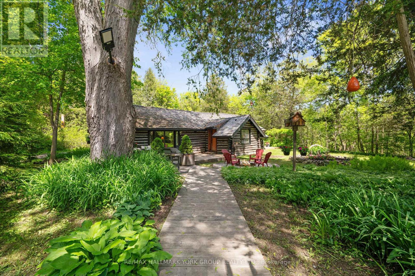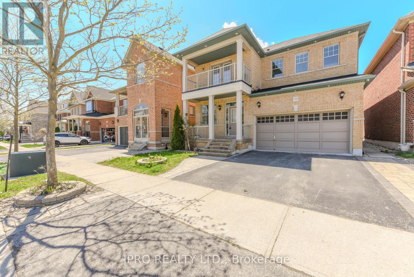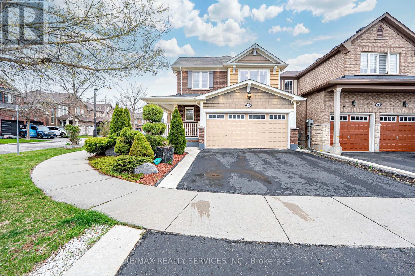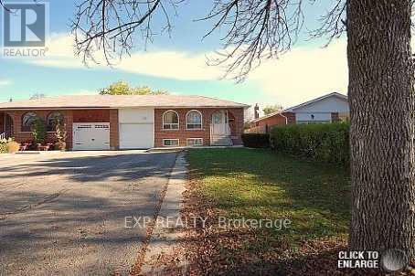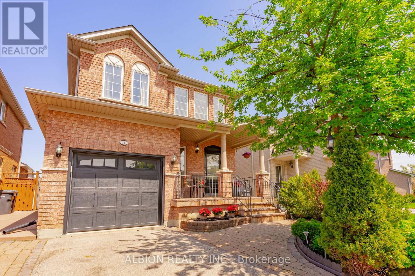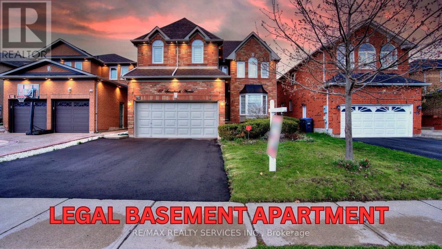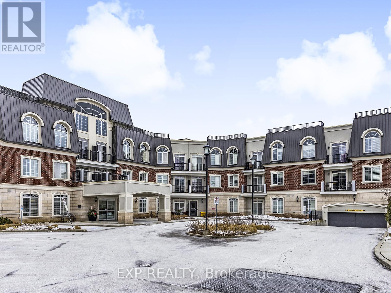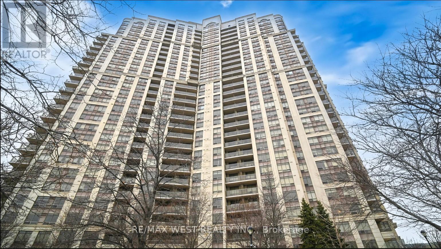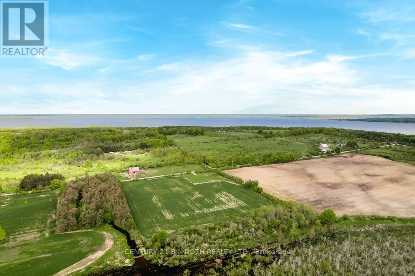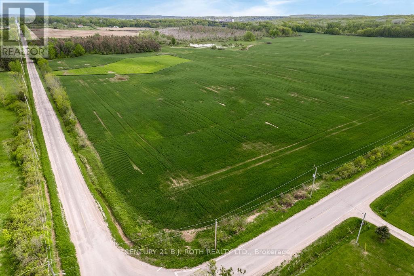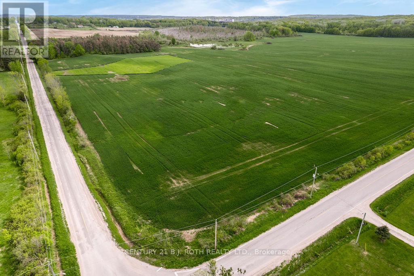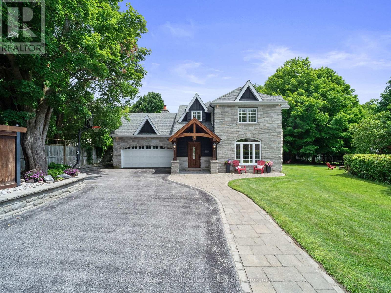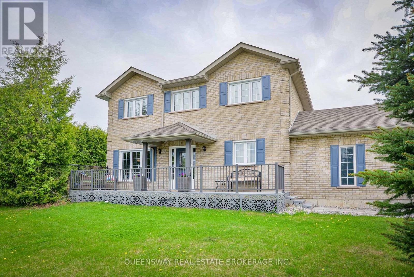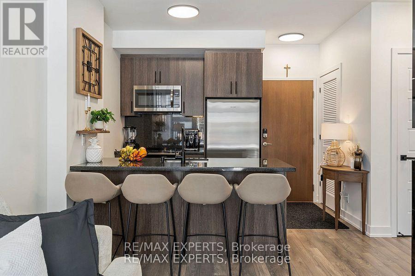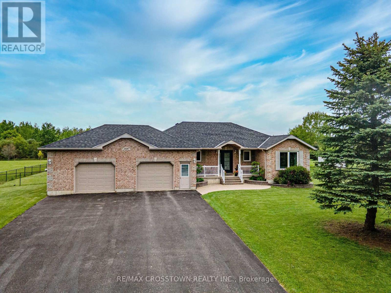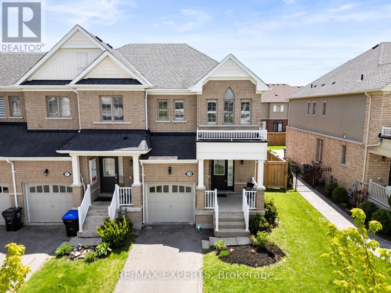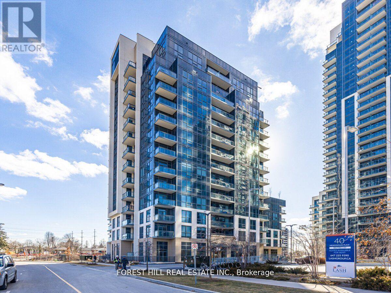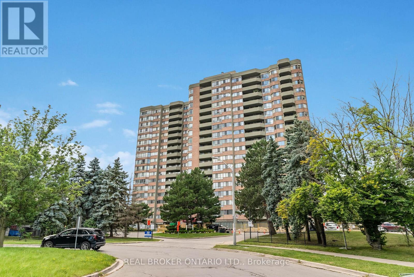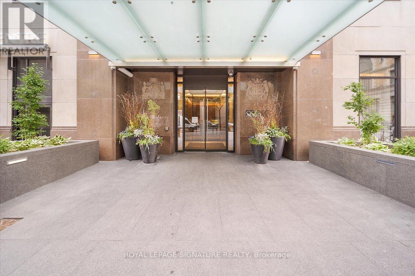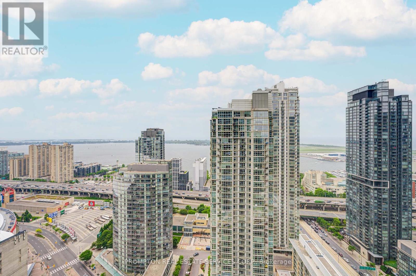84 East West Line
Niagara-On-The-Lake, Ontario
Welcome to wine country ! Niagara on the Lake 4 acres ,483.38 ft frontage WITH NATURAL GAS! Beautiful property with endless potential ...Solid large bungalow , open concept , 3 extra large bedrooms , formal dining room , large living room and den , famly room ,pot lights , new windows , 3 separate entrances , front porch , over 12 parkings , bay windows , makes this house perfect place to recharge your mind and soul. LARGE detached double car garage, workshop , dog run & chicken coop outbuildings .MAKE YOUR OWN WINE Tile drained land with a 1/2 an acre of 7 varieties grape vines. AMAZING LOCATIONS , MINUTES FROM ALL AMENITIES AND LAKE ...DID I MENTION THE Vegetable GARDEN ? MUST BE SEEN !!! 4 ACRES FARM WITH NATURAL GAS, MINUTES AWAY FROM CITY ...PURE DREAM OPPORTUNITY $$$. PRIVACY HEAVEN ! (id:53661)
1050 Mohawk Road
Burlington, Ontario
Beautifully upgraded character home in Aldershot's exclusive "Indian Point"! Just steps to downtown, the bay/lake, restaurants, shops, parks, highway access and the Burlington Golf & Country Club! Stunning custom kitchen with granite, coffered ceiling, stainless steel appliances, gas cooktop and a subway tile backsplash. Spacious family room with vaulted ceiling and a walkout to a large patio overlooking a tranquil outdoor setting. Living room with gas fireplace and large separate dining room with bay window and wainscoting opens to a charming sunroom with tray ceiling and walkout. The upper level features three bedrooms including two with stunning views of Burlington Bay and a primary bedroom with spa-inspired 5-piece ensuite and a separate dressing room! Hardwood floors, crown moulding, pot lighting and loads of natural light throughout! Main level laundry/mudroom with inside entry from a double garage with EV charger and two driveways with combined parking for at least 8 cars. 3+1 bedrooms and 2.5 bathrooms. (id:53661)
349 Raymond Road
Hamilton, Ontario
Beautifully maintained 4-bedroom, 4-bathroom newly built townhouse located in the highly sought-after Ancaster community. Walking distance to Tiffany Hills Elementary School, Costco, major banks (RBC, TD, CIBC, Scotiabank), restaurants, Cineplex, and more. Easy access to parks, farms, shopping centres, highways, and direct bus to McMaster University and Mohawk College. Main floor upgraded to 9 feet ceiling, features a bright open-concept living/dining area with upgraded engineered hardwood flooring, functional kitchen with granite countertops, extended upper cabinets, and breakfast nook. Second floor offers three spacious bedrooms including a primary suite with a 5-piece ensuite, plus a second 5-piece bath and a laundry room. Third-floor bonus bedroom with its own 4-piece ensuite and access to a private terrace. perfect for guests or extended family. Freshly painted throughout. Unfinished basement offers ample storage space. Ideal for families seeking space, comfort, and convenience in a vibrant community! (id:53661)
62 Terrace Drive
Hamilton, Ontario
Welcome to The most desirable Pleasant Valley neighborhood of Dundas, 62 Terrace Drive! This Beautiful, spacious 2- story detached home just steps from conservation trails and parks. Short walk to to the vibrant shops, galleries and restaurants of historic downtown Dundas. This well loved home offers generous living space. The main floor boast a beautiful sun field living room, separate Dining room. Kitchen with breakfast area, Family room with woodburning fire place and walk-out to Patio. 4 Spacious bedrooms on the second floor. Primary bedroom has 3-pc en-suite and double closets. Finish lower level has a large recreational room. Exercise room Laundry room and 3 pc bathroom. (Currently dining room used as office and Family room used as Dining room.) The home was well kept over the years; Furnace 2018, All windows and front entry door have ben replaced. Don't miss the opportunity to call this place home! You'll be surrounded by beautiful trails in a peaceful family friendly neighborhood. (id:53661)
19 Sandpiper Court
Woolwich, Ontario
Welcome to 19 Sandpiper Court, a beautifully updated bungalow tucked away on a quiet cul-de-sac in one of Elmiras most desirable neighbourhoods. From the moment you arrive, the curb appeal is undeniable. A stamped concrete driveway guides you through mature trees and manicured landscaping to an oversized double garage. Set on a prestigious, tree-lined 2/3 acre lot, this home offers the perfect blend of privacy, functionality, and over 3,500 sq ft of total living space. Whether you're a growing family, downsizer, or retiree, you'll appreciate the seamless layout and finishes throughout. Inside, you'll find an open-concept layout with hardwood and tile floors, pot lights, and a bright living room with a gas fireplace and bay window. The kitchen is a standoutfeaturing granite counters, white cabinetry, stainless steel appliances, tile backsplash, and a large window. A versatile bonus room serves as a dining room, office, or 4th bedroom. The spacious primary suite offers dual closets and a 3-piece ensuite. Two more bedrooms, a 4-piece bath, and main-floor laundry complete the level. The fully finished basement is ideal for entertaining or multi-generational living/in law suite opportunity, featuring a massive family room, modern lighting, a full-size pool table, a private office, an oversized 3-piece bath, and plenty of storage space. Step outside into your private backyard oasisperfect for relaxing or hosting. Enjoy the newer 350 sq ft deck, a flagstone patio with waterfall feature, and a partially fenced yard surrounded by mature trees. A meandering stream runs along the back of the property, and the 18x12 shed provides ample storage. Updates include: roof, windows, patio door, garage doors, water heater, kitchen, appliances, bathrooms, basement and more! Ideally located near top-rated schools, parks, Elmira Golf Course, scenic walking trails, shopping, and just a short drive to Waterloo, this home combines small-town charm with urban convenience. (id:53661)
454 Annapolis Court
Waterloo, Ontario
Welcome to 454 Annapolis Court a stunning freehold townhome located in the highly sought-after Eastbridge neighborhood of Waterloo. This beautifully finished home offers modern living in a peaceful, family-friendly court setting. Finished top to bottom and nicely updated this 3 bedroom, 3 bathroom home is designed for both comfort and functionality. New windows in the living room and the primary bedroom as well a new glass sliding door in 2021. The bright, open-concept main floor features a spacious living and dining area, perfect for entertaining and a well-appointed kitchen with brand new quartz countertop and under mount sink and offering contemporary finishes and plenty of storage. An updated (2023) powder room complete this level. Upstairs, you'll find three generous bedrooms, a freshly painted 4 piece bathroom, including a primary suite with a walk-in closet. The fully finished basement was painted in 2022 and offers additional versatile living space ideal for a rec room, home gym, or office plus a bathroom with walk-in shower for added convenience. A brand new washer and dryer complete the laundry area on this level! Step outside to enjoy the large, fully fenced yard, with new composite Timbertech deck, perfect for kids, pets, or backyard gatherings with family and friends. Rare for a townhome, this property also boasts parking for up to 6 vehicles, including a garage with inside entry and a wide private driveway. Located in one of Waterloos most prestigious communities, you're just minutes from top-rated schools, trails, parks, shopping, and quick access to the expressway and RIM Park. This is the one you've been waiting for modern, move-in ready and free of condo fees. (id:53661)
1432 Old Zellers Drive
Kitchener, Ontario
Presenting Exceptional 1432 Old Zellers Drive In Kitchener, A Rare Find Offering An Ideal Blend Of Comfort, Convenience, And A Family-Friendly Location In A Highly Sought-After Neighborhood. This Bright And Inviting 3-Bedroom, 4-Bathroom Home Boasts Spacious Living And Dining Areas With An Abundance Of Windows That Flood The Space With Natural Light. New Kitchen With New Appliances, Is Designed For Both Functionality And Style Featuring Ample Counter Space For Meal Preparation And Entertaining. Generously Sized Bedrooms And A Spacious Family Room Add Versatility And Comfort To The Living Space. Recently Upgraded With Premium Finishes, Including Brand-New Flooring, Modern Light Fixtures, Updated Vanities, And Freshly Painted Interiors, This Home Exudes Contemporary Charm. A Highlight Is The Walkout From The Living Room To A Huge Deck, Perfect For Enjoying Warm Summer Days Or Hosting Memorable Gatherings With Family And Friends. The Fully Finished Walkout Basement Features In Built Speaker, A Full Bathroom And Offers Exciting Potential To Add A Kitchen, Creating A Legal Duplex For Multi-Generational Living Or Rental Income Opportunities. Direct Access From The Garage To Both The Main Floor And Basement Provides Additional Convenience And Flexibility. The Walkout Basement Opens Directly To A Private, Fully Fenced Backyard, Offering A Peaceful Outdoor Retreat Surrounded By The Areas Natural Beauty. Extended Driveway Providing Ample Space For Parking. Located Just Steps From Eden Oak Park And Close To The Majestic Grand River, Residents Can Easily Explore Scenic Walking Trails And Enjoy Natural Splendor At Their Doorstep. This Tranquil Yet Convenient Location Is Also Near Top-Rated Schools, Beautiful Parks, Shopping Centers, Restaurants, And Entertainment Venues With Easy Access To Major Highways Including Hwy 8 And 401. Dont Miss The Opportunity To Make This Beautiful Property Your New Home. Schedule Your Private Showing Today!! (id:53661)
1168 Curry Road
Dysart Et Al, Ontario
Exclusive Haliburton Lake Waterfront Retreat. Experience luxury waterfront living on one of Haliburtons most sought-after lakes! This stunning year-round lakefront home/cottage offers 2,850 sq ft of high-end living space on a level, treed 1.1-acre lot with 100 feet of sandy shoreline and crystal-clear water perfect for swimming, boating, and fishing. Enjoy panoramic lake views, sunrise vistas, and the rare combination of shallow sandy entry and deep water off the dock. The 4+1 bedroom, 3 bathroom home features cathedral ceilings, hardwood flooring, two propane fireplaces, and a walk-out to a massive 60-foot patio ideal for entertaining. Additional highlights include beautiful perennial gardens, extensive landscaping/hardscaping, a large fitness/games room, chef-style kitchen, 3-car garage (1 bay insulated/heated with propane), backup generator, central air, central vacuum, and a high-efficiency propane furnace for year-round comfort. An exceptional opportunity in Haliburton real estate, this property offers the perfect blend of luxury, nature, and lifestyle whether you're looking for a full-time residence, cottage retreat, or premium investment. (id:53661)
2808 Gelert Road
Minden Hills, Ontario
Discover the serenity of this lush 6.36-acre private retreat, surrounded by mature trees and gardens, backing onto the Haliburton Rail Trail, and close to the Dahl Forest and Snowden nature trails offering miles of walking, snowmobiling, ATV riding, and hiking. Nestled within the natural landscape, this charming home harmonizes beautifully with its surroundings. Relax and unwind outdoors on the welcoming, newer front porch and back deck, both perfect for enjoying the peaceful, picturesque setting. Inside, the open-concept living and sitting areas feature warm wood accents and are centered around a cozy woodstove, creating a rustic and inviting atmosphere. Just a few steps down, the bright eat-in kitchen offers large windows, ample counter space, generous storage, and in-home laundry facilities. A dedicated home office provides an ideal work-from-home setup. French doors lead to the main-level bedroom suite, complete with a 2-piece ensuite, an electric fireplace, and sliding doors to the front porchoffering comfort and privacy. Upstairs, the spacious primary bedroom includes a 3-piece ensuite, a large window that fills the room with natural light, and additional space for a private workspace overlooking the grounds. This property is perfect for outdoor enthusiasts and nature lovers. Centrally positioned with easy access to Minden, Haliburton, and Kinmount, this one-of-a-kind retreat must be seen to be truly appreciated. (id:53661)
15415 Clayhill Road
Halton Hills, Ontario
Welcome to GRANDVIEW ESTATES! This is the property you've been waiting for. Discover a rare gem with jaw-dropping panoramic views that will leave you speechless! Nestled just minutes from Georgetown, Go-station, and many prestigious Golf Courses. This extraordinary estate sits on over 5 acres of breathtaking, pristine landscape. Perched atop the Niagara Escarpment, it offers unrivaled vistas of the Toronto skyline, the iconic CN Tower sparkles in the distance a sight to behold from dawn to dusk. This one-of-a-kind home, meticulously renovated with designer flair and no expense spared blends luxury with natures grandeur. The open-concept main level dazzles with a gourmet kitchen featuring a GE Cafe 6-burner gas range, Sub-Zero fridge, travertine and hardwood floors, crown molding, a stunning decorative fireplace, and pot lights. Multiple walkouts showcase 360-degree views, immersing you in the serene beauty of the surrounding conservation land. A stunning concrete freeform pool with patterned concrete patio and stand alone spa elevates outdoor enjoyment to new heights. Upstairs, four spacious bedrooms, including a recently renovated primary suite with a lavish ensuite and a private balcony overlooking paradise. The fully finished third floor is a showstopper, featuring a cozy fireplace and extraordinary, unobstructed views that elevate every moment spent in this serene retreat. The lower level impresses with a cozy recreation room, possible +2 bedrooms featuring another gorgeous fireplace, and a sleek 3-piece bathroom. Perfectly positioned near charming Glen Williams and backing onto protected conservation land, this home is a sanctuary of luxury and tranquility, where unparalleled views steal the show. 3 Gas fireplaces/on demand Generac generator/Geothermal/400 amp service. (id:53661)
14 Aymarn Court
Toronto, Ontario
Welcome to 14 Aymarn Court. Absolutely beautiful where refined elegance meets spacious relaxed living. Step into this completely renovated modern space with 5 bdrms (all on upper levels), 5 wshrms and a 2 car garage. The luxury gourmet kitchen with quartz countertops, center island, s/s appliances has a side entrance to private landscaped pool size yard and entertaining large deck. Over 3000 sq ft (incl bsmt). This 2 storey family home is tucked away on an exclusive court in "The Heart of Markland Wood". Living room with oak hardwood is open to dining room and kitchen with grand electric fireplace. Perfect for gatherings. Prim bdrm has a 5 piece spa like ensuite with soaker tub, w/i closet & w/o to the treehouse balcony. Lower level with fam rm, fireplace and 3pce bathroom is ideal for parties and children's play area. Walking distance to sought after schools, TTC, parks and minutes to airport and hywys. This home has it all. Custom Hunter Douglas window coverings, all new European tilt and turn windows, skylight, oak floors thru out, s/s appliances, all elf's, 2 furnaces, 2 CAC, new roof, inground sprinkler system, sec system (monitoring extra) HWT owned, electric fireplace, wood burning fireplace and shed in yard. (id:53661)
24 Castlebar Road
Toronto, Ontario
Welcome to 24 Castlebar Road, a renovated bungalow in the heart of Queensway Village in South Etobicoke. Set on a wide 51 x 105 lot backing onto green space with no rear neighbours, this move-in-ready home offers the perfect blend of style, space & flexible living options. The main level features a bright open-concept living and dining area with hardwood floors, crown moulding, pot lights and a large picture window overlooking the front yard, an updated kitchen complete with granite countertops, grey tile flooring, a breakfast bar, stainless steel appliances and a mini subway tile backsplash, 3 generously sized bedrooms with hardwood floors and closets and a stylish 4-piece main bathroom with tile floors and surround, pot lights and backlit mirror. A separate entrance leads to a spacious, self-contained lower-level suite with a large L-shaped recreation room with wide-plank vinyl floors, pot lights, a closet and multiple above-grade windows, a full-sized, eat-in kitchen with granite counters, a roomy bedroom, a renovated 3-piece bathroom with a glass-enclosed shower stall and a laundry/utility room with front-loading washer and dryer. Enjoy the outdoors in the fully fenced backyard with two patios, a storage shed and plenty of room to relax or entertain. A private driveway and single detached garage provide ample parking for 3-4 Cars. Whether you are looking for a family home, multigenerational setup, or rental income potential, this property checks all the boxes in one of Etobicoke's most connected and desirable neighbourhoods! Close to top schools including Castlebar JS, Norseman JMS, Holy Angles, BA, ECI & ESA, Norseman and Queensway parks, Costco, IKEA and big box stores and local favourites- Dino's Pizza, Elijah's Automatic, North of Brooklyn, Tom's Dairy Freeze & more! With easy access to TTC and major highways commuting to downtown is fast and convenient! Dont miss this chance to own a versatile, turnkey home in vibrant Queensway Village! (id:53661)
6 Greening Crescent
Toronto, Ontario
Welcome to 6 Greening Crescent, a beautifully renovated solid brick bungalow on a 58.2' x 100' landscaped lot in the heart of Princess-Rosethorn. Nestled on a quiet, tree-lined street, this turnkey home offers thoughtful renovations, flexible living space and excellent value in one of Etobicoke's most desirable neighbourhoods. The main level has been fully updated with refinished hardwood floors, smoothed ceilings, pot lights and new lighting and fresh paint throughout and includes a grand living room with a bay window overlooking the south facing front yard, crown moulding and a restored wood-burning fireplace, a dining room, a stylish kitchen outfitted with quartz counters, a marble herringbone backsplash, farmhouse sink, brass fixtures, stainless steel appliances, a custom hood, a breakfast bar and a convenient walkout to the backyard, 3 well-proportioned bedrooms with ample closet space, an updated 4-piece bath with heated floors and a stacked washer and dryer. The fully finished, completely renovated lower level with a separate entrance is ideal for extended family, a nanny, or rental income and includes a spacious rec room with another wood-burning fireplace and pot lights, a new kitchen with quartz counters, stainless appliances and large island, 2 bedrooms with wall-to-wall closets, a 3rd bedroom/office, a renovated 3-piece bath, a dedicated laundry room & durable luxury vinyl plank flooring throughout. The private backyard is fully fenced and includes a deck, a new patio, custom planter boxes, a gazebo and modern lighting. Resurfaced double driveway & attached garage with new door & opener; parking for 5 cars! Steps to Rosethorn Park with baseball, tennis and playgrounds, Echo Valley Park with trails, top schools including Rosethorn JS, HVJMS, St. Gregory, ECI and KCS, Islington & St. George's golf clubs, Thorncrest and Humbertown Plazas, easy access to HWYs and Kipling Transit Hub! Simply move-in and enjoy! (id:53661)
B - 140 Rogers Road
Toronto, Ontario
New Apartment - Main Floor and Basement - 2 Bed Rooms on Main Floor, Kitchen and Dining/ Living Area Very Spacious. Basement Finished, Same Size as Main Floor with Rec Room, Possible Office and Laundry Room. All New Appliances - Kitchen Stone Counter Top - 9 Ft Ceilings on Main Floor. Tenant to Have Hydro account in tenant's name and Total Gas Bill will be divided by 2 Apartments (1/2 of the Gas paid by each tenant) (id:53661)
90 Jill Crescent
Brampton, Ontario
90 Jill Crescent is more than a home; it's an opportunity. Situated on one of Brampton's most desirable and rare, oversized pie-shaped lots, this beautifully maintained 4-bedroom, 2-washroom property offers exceptional curb appeal and a backyard built for enjoyment. The private and expansive outdoor retreat is a true highlight, featuring an above-ground heated pool, a spacious patio for entertaining, ample green space, and a convenient storage shed. A unique outdoor man cave/she shed with power adds incredible versatility. Effortless lawn maintenance is guaranteed with the automated sprinkler system, while double gated access to the backyard and an 8+ car driveway (plus garage) provide unmatched utility and parking. Step inside to a move-in ready interior, showcasing 10+++ pride of ownership. The main level is bright and inviting, with an open-concept living/dining area and an updated kitchen complete with a spacious breakfast nook. Upstairs, four well-proportioned bedrooms and a full bathroom accommodate family living. The fully finished basement significantly expands your living space, perfect for a playroom, rec room, home office, or gym. Importantly, this oversized lot presents great potential for an addition or even a second dwelling unit, offering significant future value. A central vacuum system is an added convenience. Enjoy an ideal location, just minutes from Professors Lake, Chinguacousy Park, highly-rated schools, and a wealth of amenities including trails, parks, and extensive shopping. This property combines generous space, thoughtful upgrades, and strong investment potential. Schedule your private showing of this exceptional home today! (id:53661)
2134 Alconbury Crescent
Burlington, Ontario
This beautiful home is nestled in the highly sought-after, family-friendly Brant Hills neighbourhood. Homes in this close-knit community are rare, making this one a special find.The home is meticulously maintained and thoughtfully designed with family gatherings in mind. Upon arrival notice the courtyard seating area perfect for morning coffee. Enter the home through a welcoming foyer featuring a beautiful hardwood staircase. The spacious living room and dining room are ideal for entertaining large crowds, while an additional family room with a gas fireplace is perfect for cozy evenings in.The inviting kitchen boasts built-in appliances, tasteful granite countertops, and sliding glass doors that lead to your backyard haven. This yard has it all, featuring an interlock patio, an in-ground pool, hot tub, and outdoor party bar. Its the perfect setting for hosting friends and family. Enjoy hot summer days poolside and beautiful summer evenings on the patio.The second floor features five spacious bedrooms and two full bathrooms, making it perfect for a growing family or hosting guests or extended family. The finished basement offers additional living space, perhaps a teen retreat, with an abundance of storage space to meet all your needs.This turnkey home is the complete package, and the community of Brant Hills is renowned for its wonderful, top-tiered schools, parks, community centres, shopping, and quick access to highways. Pool season is upon us, and this home will not disappoint. (id:53661)
2 - 7440 Goreway Drive
Mississauga, Ontario
This stunning, fully renovated gem is move-in ready and packed with upgrades! Featuring a brand-new kitchen (2021) and new powder room (2021), along with new front and back doors (2022), beautifully done backyard landscaping (2022), and new wood flooring (2021) throughout the home. Enjoy the convenience of modern stainless steel appliances, including a new fridge and stove (2021). The finished basement offers a versatile studio apartment, perfect as an in-law suite. Located in a highly desirable neighborhood with a walk score of 70, this home is within walking distance to all amenities: Westwood Mall (5-min walk).Home to major banks (RBC, TD, Scotiabank, CIBC), FreshCo grocery store, Tim Hortons, and a wide range of shops. Malton Community Centre (5-min walk): Offering a library, fitness facilities, and community programs. Bus Terminal access just steps away. Malton GO Station is just a 5-minute drive or 10-minute bus ride, offering a direct connection to downtown Toronto ideal for commuters! Surrounded by top-rated Peel Region Catholic and Public Elementary & High Schools. Nearby green spaces include Albert McBride Park, Paul Coffey Park, and the Derry Greenway Trail. This property combines comfort, style, and unbeatable convenience perfect for families, investors, or multi-generational living! (id:53661)
16590 Hurontario Street
Caledon, Ontario
Step into a piece of Caledon's history with this exquisitely restored log home originally built as a ski lodge and now thoughtfully updated with modern finishes on 2.78 acres of serene, private land with a picturesque pond. A long, winding driveway leads you through a peaceful treed setting to this one-of-a-kind home. Ideal for entertaining, the home features nearly 2500 sq ft of living space. Inside, a marble-tiled foyer with decorative mosaic inlay sets the tone for the refined details throughout. Pine floors run across the main level, leading to a vaulted living room with exposed beams and a striking stone wood-burning fireplace perfect for cozy evenings. The open-concept dining area flows seamlessly into the kitchen, which features granite countertops, stainless-steel appliances, ample cupboard space, and a cleverly hidden pantry. The spacious primary bedroom is a true retreat, offering a walk-out to the private deck overlooking the pond, custom built-in cabinetry & closet space, & a luxurious 4-piece ensuite with heated floors. Two additional bedrooms provide peaceful views, generous closets, and access to a beautifully updated 3-piece bathroom with a glass shower, marble tiles, custom vanity, & heated floors. Downstairs, the fully finished basement adds incredible versatility with a large rec room centered around a sleek gas fireplace framed by a custom black metal mantle. The space is further enhanced by custom built-in cabinetry, pot lights, & modern finishes. A dedicated office & spacious bonus room perfect as a studio, gym, or playroom complete the lower level & the exterior boasts timeless log construction with cedar shingles. Just minutes from local amenities & highway access, this truly special home blends historic charm with contemporary comfort and a lifestyle that's secluded, yet connected, rustic yet refined. (id:53661)
33 Pentonville Road
Brampton, Ontario
Beautiful Semi-Detached Home with Income Potential in Sandringham-Wellington! Welcome to this bright and spacious 3+1 bedroom, 3+1 bathroom semi-detached home nestled in the sought-after Sandringham-Wellington neighbourhood. Built in 2013, this meticulously maintained home offers a fantastic layout with modern finishes, making it perfect for families or investors alike. Enjoy a certified separate entrance in a spacious basement apartment, ideal for extended family or rental income. The basement features high ceilings, a generous 1-bedroom suite, a full kitchen with stainless steel appliances, and a full 4-piece bath. Upstairs, the main home boasts 3 generously sized bedrooms, including a primary suite with an ensuite bath and walk-in closet. The open-concept main floor includes a modern kitchen, powder room, and a cozy living/dining space perfect for entertaining. Additional highlights: 1-car garage with interior access, 2-car driveway, no sidewalk. The property is conveniently situated close to major highways, renowned schools, parks, and shopping centres. The property is a rare opportunity to own a well-maintained home with income-generating potential in a vibrant, family-friendly community. Dont miss it! (id:53661)
53 Geneva Crescent
Brampton, Ontario
Welcome to 53 Geneva Crescent, a beautifully renovated 4-level side-split on a quiet, family-friendly crescent in Brampton's desirable Northgate community. Sitting on a premium 40 ft x 148 ft pie-shaped corner lot, this turn-key home offers a massive, fully fenced backyard perfect for entertaining, relaxing, or gardening. The exceptional ground-level addition truly sets this home apart, making it unique and incomparable! This versatile space features a spacious foyer, powder room, and a large family room (or potential 5th bedroom) with a 3-piece bathroom and walk-out access ideal for an in-law suite. The main floor is an entertainer's dream, showcasing an open-concept kitchen with quartz countertops, black stainless-steel appliances (gas range), stylish backsplash, and a large center island. A walk-out leads directly to the upper deck, complete with a BBQ gas hook-up for easy outdoor cooking. The bright living and dining area is flooded with natural light from a beautiful bow window. Upstairs, you'll find four generous bedrooms and a modern 4-piece bathroom, perfect for a growing family. The finished basement offers even more space with a large recreation area, pantry, and a laundry/utility room. Additional highlights include 5-car parking, direct garage access, a double-wide driveway, and a powered garden shed. Located within walking distance to Chinguacousy Park, top schools, transit, and trails. Just minutes from Bramalea City Centre, Bramalea GO Station, Highway 410, hospitals, and shopping. This is your chance to own a stunning family home with an unparalleled layout in one of Brampton's most desirable neighbourhoods! Schedule your visit today! Open House June 14th & 15th From 2-4PM. (id:53661)
6792 Gracefield Drive
Mississauga, Ontario
WELCOME HOME! FIRST TIME OFFERED IN A HIGHLY COVETED POCKET OF LISGAR. METICULOUSLY MAINTAINED EUROPEAN HOME WITH FABULOUS CURB APPEAL! WALK INTO THE GRAND ENTRANCE THAT IS OPEN TO ABOVE! A VERY BRIGHT HOME AND WELL LAID OUT FLOOR PLAN WITH A FORMAL LIVING ROOM (PERFECT FOR ENTERTAINING), A SEPARATE DINING ROOM, AN UPDATED KITCHEN FEATURING A CENTRE ISLAND, STAINLESS APPLIANCES AND A WALKOUT TO YOUR PRIVATE YARD. O/LOOKS THE UPDATED FAMILY ROOM WITH A GAS FIREPLACE! 4 GENEROUS SIZE BEDROOMS ON THE 2ND LEVEL WITH 2 FULL BATHS! NEW MAIN BATH 2025. WANT MORE PRIVACY? THE FINISHED BASEMENT FEATURES A 5TH BEDROOM, 3 PCE BATH, AND A BAR. ROUGH/IN FOR A KITCHEN . TOO MANY UPGRADES TO LIST. IT'S A MUST SEE! (id:53661)
304 Dalgleish Garden
Milton, Ontario
Welcome to this Stunning Greenpark-Built Detached 2-Storey Home nestled in the desirable Scott and Main area of Milton. Offering approximately 2,500 sq.ft. of Beautifully Designed Living Space, this well-maintained residence features an open-concept layout with 4 spacious bedrooms and 3 modern bathrooms. The elegant interior showcases hardwood flooring, crown mouldings, 9ft ceilings, and modern pot lights throughout. The stylish kitchen is a chefs dream, complete with upgraded cabinets, quartz countertops, and a gas fireplace that enhances the inviting family room. Enjoy outdoor living with a landscaped front and rear yard, including a charming gazebo and a covered balcony perfect for relaxing. Additional highlights include second-floor laundry, a potential separate entrance to the unfinished basement with a 3pc bath rough-in, and proximity to Escarpment View Elementary School and other amenities. This is truly a must-see home! (id:53661)
38 Arkwright Drive
Brampton, Ontario
Located on a premium lot, this beautiful detached home features a recently upgraded modern kitchen with soft-close cabinets, built-in garbage bins, pantry, quartz counters, matching backsplash, and under-cabinet lighting. Approx 1700 sq feet. The open-concept layout is filled with natural light, complemented by hardwood floors on the main level and upgraded oak stairs. The spacious primary bedroom includes his and her closets and a 4-piece ensuite. Two additional bedrooms are generously sized, and the upstairs family room can easily be converted into a fourth bedroom. The finished basement offers an open-concept layout with pot lights perfect for entertaining. (id:53661)
29 Mallard Crescent
Brampton, Ontario
Great home, for home buyers and / or Investors. Don't miss this incredible opportunity to own a well-maintained house. Located in the desirable M section of Brampton. Very clean and well kept. Renovated washrooms 2015, new rood 2016, legal basement registered 2016, renovated floors 2017, new windows 2020. Kitchen on main floor and basement. Separate laundry. Close to schools, shopping and transit. Great quite neighbourhood. Attached to the other house by garage only. Must see! Lots of upgrades!! (id:53661)
1301 - 50 Thomas Riley Road
Toronto, Ontario
Stunning & Spacious 1 Bedroom Suite! This unit offers 557 sq.ft of interior space complemented by a 38 sq.ft private balcony, perfect for outdoor enjoyment. Step inside to discover premium neutral plank laminate floors throughout, enhancing the open-concept living and dining area which features a convenient walk-out to your balcony. The modern kitchen is a chef's delight, boasting designer cabinetry, ceramic backsplash, under-cabinet lighting, and sleek stainless-steel appliances. The primary bedroom is a serene retreat with a large mirrored closet, providing ample storage. This building offers an impressive array of amenities designed for a premium lifestyle, including: 24-hour Concierge for peace of mind, a fully equipped Exercise Room, a serene Yoga Room for relaxation, a stylish Party Room with Kitchenette for entertaining, an inviting Outdoor Terrace with BBQ Area, and a fun Kid's Play Area. For your convenience, 1 parking spot and 1 locker are included. Plus, Rogers Internet is also included! Enjoy an unbeatable location with unparalleled connectivity. You're just steps from the Kipling TTC Subway and a bus stop, offering seamless access across the city and beyond. Easy access to major highways, an abundance of shops, diverse restaurants, banks, and much more are all within close proximity. This suite offers the perfect blend of modern living and urban convenience in a prime Etobicoke location. Don't miss this opportunity! (id:53661)
40 Emily Carr Crescent
Caledon, Ontario
Welcome to Bolton's beautiful west side with easy access for commuting and family friendly lifestyle. Charming detached home on a premium peaceful crescent, short walk to excellent school and park. Well landscaped setting with interlock entry, newer garage door and relaxing front porch. Inviting foyer with fabulous newer 42" privacy glass front door. Open concept main floor with upgraded powder room, handy mud room with direct access to full garage with loft storage. Newer quality flooring through the huge living room. Casual dining area, and chef-worthy kitchen. Super breakfast bar and stainless appliances make it great for entertaining. The solid oak stairs leads you to 3 sunny spacious bedrooms and a large family bath. King-size Primary bedroom features an oversized walk-in closet with organizers, and a sparkling ensuite with soaker tub and separate shower. The full finished basement includes a playful rec.room, 4th washroom, separate laundry room, lots of storage and oversized cantina space. The fully fenced backyard features open views, a big patio and a maintenance free garden shed. Many updates in the last 7 years. Pride of ownership makes this lovely, well-maintained, ready to move in home a show-stopper!! (id:53661)
302 - 349 Wheat Boom Drive
Oakville, Ontario
Beautiful end corner unit and Bright Sun-Filled 2 Bedroom townhome, 3 Bathroom Suite Comes With 1 Underground Parking Spot. Boasting 9 ft ceilings, Keyless Entry, And Designed For Modern Living. This unit offers a generous 1374 sq ft of living space and many upgrades. Master Bedroom Includes Walk-In Closet With Shelving Already Installed And Washroom with walkin shower. Laminate Flooring Throughout. Kitchen with Granite Counters and SS Appliances. This suite Includes a private rooftop and gas hook-up already installed for BBQ. Conveniently Located Near Major Highways, Close To Hwy 407, 403, Sheridan College, Oakville GO, Downtown Oakville. (id:53661)
28 Heathcliffe Square
Brampton, Ontario
Welcome home to 28 Heathcliffe Square, ideally nestled in Brampton's highly sought-after Carriage Walk community! This spacious townhome, thoughtfully converted from a large 2-bedroom into a versatile 3-bedroom layout (easily convertible back), offers the perfect blend of comfort and convenience. Step inside to a freshly painted, inviting open-concept living and dining area. The large kitchen features a bright eat-in breakfast area with a walkout to your private backyard an ideal spot for morning coffee or evening relaxation. A convenient 2-piece powder room completes the main level. Upstairs, discover beautiful hardwood flooring throughout. You'll find three well-sized bedrooms, including a primary suite with its own full ensuite bathroom. Bedrooms 2 and 3 share a generous walk-in closet, providing ample storage. The unfinished basement presents a fantastic opportunity to custom-design additional living space to perfectly suit your family's needs, complete with a dedicated laundry area and sink. Enjoy true maintenance-free living, as the condo corporation handles all lawn care, snow removal, and exterior maintenance. Embrace a vibrant lifestyle with top-tier amenities right at your doorstep, including an outdoor pool, park, and putting green. Location couldn't be better: just steps from schools, Chinguacousy Park, the library, ski hill, childcare, Bramalea City Centre, and public transit. Plus, enjoy quick access to highways, hospitals, and extensive shopping. This home truly offers everything you need for modern family living. Don't miss this exceptional opportunity! (Please note: Fireplace is "as-is"). (id:53661)
87 Sprucelands Avenue
Brampton, Ontario
Welcome to 87 Sprucelands Ave! This beautifully maintained, naturally bright 4+1 bed, 4-bath home features a highly sought-after legal 1-bedroom basement apartment, offering excellent rental income or ideal extended family living. Step into this sun-filled home to a functional, spacious layout, beginning with a grand double-door entry. The open-concept living & dining area is flooded with natural light from large windows. A separate family room offers a warm ambiance with its gas fireplace and surrounding windows. The entertainer's kitchen boasts quartz countertops, backsplash, S/S appliances, & a sunny breakfast area opening to a private, fully fenced backyard perfect for relaxing or BBQs. A convenient main-level laundry/mud room provides direct garage access & a separate side entrance. Upstairs, find four generously sized bedrooms & two full baths. The primary retreat features a walk-in closet & a luxurious spa-like 5-piece ensuite, bathed in natural light. The basement provides a large rec. area for upper-level use, plus the self-contained legal 1-bedroom apartment with its own full kitchen, stacked private laundry, 4-piece bath, & living/dining space. Highlights include pot lights (inside & out), iron pickets, zebra blinds, California shutters, a newer driveway & a carpet-free interior. Located near top-rated schools, parks, shopping, transit, medical facilities, & major highways, this bright, upgraded home offers unmatched value & space! (id:53661)
302 - 349 Wheat Boom Drive
Oakville, Ontario
**Short Term only**. Beautiful end corner unit and Bright Sun-Filled 2 Bedroom townhome, 3 Bathroom Suite Comes With 1 Underground Parking Spot. Boasting 9 ft ceilings, Keyless Entry, And Designed For Modern Living. This unit offers a generous 1374 sq ft of living space and many upgrades. Master Bedroom Includes Walk-In Closet With Shelving Already Installed And Washroom with walkin shower. Laminate Flooring Throughout. Kitchen with Granite Counters and SS Appliances. This suite Includes a private rooftop and gas hook-up already installed for BBQ. Conveniently Located Near Major Highways, Close To Hwy 407, 403, Sheridan College, Oakville GO, Downtown Oakville. (id:53661)
223 - 2300 Upper Middle Road W
Oakville, Ontario
Welcome to 223-2300 Upper Middle Rd W, a bright and spacious 904 sq. ft. south-facing unit with 1 bedroom + den, 1 bathroom, 10-foot ceilings with crown molding, and hardwood flooring throughout. The custom kitchen features stainless steel appliances, including an over-the-range microwave with an exhaust fan and light, plus a breakfast bar perfect for entertaining. Large windows fill the unit with natural morning light, and the open balcony, complete with green space views and a stainless steel commercial-grade natural gas BBQ, is ideal for year-round outdoor cooking. The primary bedroom includes a walk-in closet, and the 4-piece bathroom adds a touch of luxury. The locker is conveniently located close to the unit, and the parking spot is situated next to the elevator. Building amenities include a gym, party room, guest suite, and an outdoor terrace with BBQs. Minutes away are shopping, major highways (QEW and 407), top-rated schools, Bronte Creek Provincial Park and Trails, Oakville Hospital, Bronte GO Station, and more. This stunning home offers the perfect blend of style, comfort, and location don't miss out! (id:53661)
206a - 710 Humberwood Boulevard
Toronto, Ontario
**** Luxury Living at The Mansion of Humberwood Built by Tridel. **** Discover this beautiful freshly renovated 2- bedroom condo with a large terrace offering breathtaking views! **** Newly & freshly painted and well- maintained, this unit comes with 2 parking spots & 1 locker for your convenience.**** Enjoy an open-concept living and dining area ! **** Steps to TTC Bus Stop, Minutes to Hwy 427, 401 & Pearson Airport, Close to Woodbine Mall, Casino, Humber College, Hospital, Trails & More! **** Indoor Pool & Gym, 24-Hr Concierge & Security, Sauna & Exercise Room, Grand Party Room & Guest Suites, Tennis Court & Ample Visitor Parking. **** This Condo has everything you need and more! **** (id:53661)
584 Curry Road
Penetanguishene, Ontario
Welcome to one of four fully cleared, level estate lots offering 2 acres of prime land at the corner of Curry and Tay Point Road. Enjoy expansive views of rolling farmland, county forest, and unforgettable sunsets all within a peaceful, natural setting. Located in the desirable Midland Point area, this lot offers direct access to nearby walking and biking trails leading to Tom McCullough Waterfront Park and Portage Park. Just a 5-minute drive to the waterfront communities of Midland and Penetanguishene, where you'll find vibrant downtowns, local marinas, charming shops, and restaurants. Penetanguishene and Midland are known for their rich histories, scenic shorelines on Georgian Bay, and welcoming small-town atmospheres. With access to recreational trails, a lively arts and culture scene, and the breathtaking 30,000 Islands, this location offers an exceptional lifestyle. Build your dream home and enjoy the serenity of country living without the upkeep of a working farm. (id:53661)
1511 Tay Point Road
Penetanguishene, Ontario
Welcome to one of four fully cleared, level estate lots offering 1.78 acres of prime land at the corner of Curry and Tay Point Road. Enjoy expansive views of rolling farmland, county forest, and unforgettable sunsets all within a peaceful, natural setting. Located in the desirable Midland Point area, this lot offers direct access to nearby walking and biking trails leading to Tom McCullough Waterfront Park and Portage Park. Just a 5-minute drive to the waterfront communities of Midland and Penetanguishene, where you'll find vibrant downtowns, local marinas, charming shops, and restaurants. Penetanguishene and Midland are known for their rich histories, scenic shorelines on Georgian Bay, and welcoming small-town atmospheres. With access to recreational trails, a lively arts and culture scene, and the breathtaking 30,000 Islands, this location offers an exceptional lifestyle. Build your dream home and enjoy the serenity of country living without the upkeep of a working farm. (id:53661)
1499 Tay Point Road
Penetanguishene, Ontario
Welcome to one of four fully cleared, level estate lots offering 1.78 acres of prime land at the corner of Curry and Tay Point Road. Enjoy expansive views of rolling farmland, county forest, and unforgettable sunsets all within a peaceful, natural setting. Located in the desirable Midland Point area, this lot offers direct access to nearby walking and biking trails leading to Tom McCullough Waterfront Park and Portage Park. Just a 5-minute drive to the waterfront communities of Midland and Penetanguishene, where you'll find vibrant downtowns, local marinas, charming shops, and restaurants. Penetanguishene and Midland are known for their rich histories, scenic shorelines on Georgian Bay, and welcoming small-town atmospheres. With access to recreational trails, a lively arts and culture scene, and the breathtaking 30,000 Islands, this location offers an exceptional lifestyle. Build your dream home and enjoy the serenity of country living without the upkeep of a working farm. (id:53661)
105 Duckworth Street
Barrie, Ontario
OFFERS WELCOME ANYTIME! QUICK CLOSE AVAILABLE! Welcome to this exquisite 2-storey home in the sought-after Codrington community. Set on a beautifully landscaped, pool-sized half-acre lot surrounded by mature trees, this serene retreat offers both privacy and convenience, just minutes from downtown Barrie and Kempenfelt Bay. Meticulously renovated throughout, the home boasts a stunning Fraser Wood and Limestone exterior with White Pine timbers. Inside, you'll find hardwood, stone, and tile floors, vaulted ceilings, custom millwork, and elegant built-ins. The sun-filled living and dining areas are perfect for entertaining, while the gourmet kitchen impresses with quartz counters, a centre island, pantry, pot lights, and breakfast nook. The open-concept family room features a Rumford wood-burning fireplace and walks out to a custom tongue-and-groove covered deck ideal for year-round enjoyment. Upstairs offers 3 spacious bedrooms, a 4-pc bath, and a versatile media room (or potential 4th bedroom). The luxurious primary suite includes his & hers closets and a spa-like ensuite with double shower, deep soaker tub, and heated floors. The finished basement adds a large rec room, laundry with built-ins and sink, and ample storage. Other highlights: 200 AMP panel, upgraded insulation, 2-car garage, oversized shed, in-ground sprinklers, and no sidewalk. This exceptional home combines timeless design, modern comfort, and natural beauty perfect for entertaining and everyday living. (id:53661)
10 Lewis Drive
Orillia, Ontario
Welcome to 10 Lewis Drive The Complete Package in the Heart of Orillia. This beautifully updated, fully detached, all brick home offers 3+1 bedrooms, 4-bathrooms and sits proudly on a spacious corner lot in one of Orillia's most walkable neighbourhoods. With 1500 sq ft of living space plus a fully finished basement, this home blends modern comfort with family-friendly function. Step inside to discover new flooring throughout the main level, an updated kitchen perfect for entertaining, and generous living areas filled with natural light thanks to newer windows (2018). The finished basement offers a flexible fourth bedroom, additional living space, and a 3-piece bathroom ideal for guests, a home office, or teen retreat. Outside, enjoy summers in your private inground pool, entertain on the pool deck, or simply relax in your fenced and private backyard oasis. Bonus features include a double attached garage, a newer furnace (2022), and unbeatable location walking distance to shops and neighbourhood schools. Public transit a short walk away.Whether you're upsizing, relocating, or searching for that ideal family home, 10 Lewis Drive checks every box. (id:53661)
1210 - 10 David Eyer Road
Richmond Hill, Ontario
Discover Elgin East at Bayview & Elgin Mills! An exceptional new residence in Richmond Hill!This Condo Townhome features two levels, two spacious bedrooms, two full bathrooms, and a convenient powder room. The sleek contemporary design and thoughtfully crafted layout are sure to impress. Enjoy high-end finishes, including built-in integrated appliances, quartz countertops, a stylish backsplash, and luxurious laminate flooring throughout. With 959 sq. ft. of space, this unit boasts two outdoor terraces for relaxing or entertaining. It also includes one underground parking spot and a bicycle locker for added convenience. Part of an exclusive collection of boutique townhomes and condominiums, this prime location places you in one of the GTAs fastest-growing municipalities. Richmond Hill offers top-tier dining, shopping, transit access, and beautiful green spacesall just steps away. This stunning unit wont last long act fast! (id:53661)
C113 - 301 Sea Ray Avenue
Innisfil, Ontario
Discover the perfect blend of comfort and resort-style living in this stunning 1-bedroom, 1-bathroom ground-level unit at Friday Harbour Resort. This beautifully designed space offers an open-concept layout with modern finishes, a spacious bedroom, and a private patio, ideal for enjoying the serene surroundings. Located in the heart of Innisfils premier waterfront community, this unit provides easy access to the Marina, Boardwalk, and Lake Simcoes breathtaking shoreline. Enjoy exclusive access to world-class amenities, including a state-of-the-art fitness center, golf course, nature trails, pools, and year-round events. Perfect for year-round living or as a weekend getaway, this unit is a rare opportunity to experience resort-style luxury just an hour from Toronto. Book your private viewing today! (id:53661)
5870 Old Mill Road
Essa, Ontario
Welcome To 5870 Old Mill Road, A Gorgeous Ranch-Style Bungalow Nestled In The Charming Hamlet Of Utopia, Just 15 Minutes West Of Barrie. This Immaculate 2+1 Bedroom, 3 Bath Home Sits On A Nearly One-Acre Lot, Offering The Perfect Blend Of Privacy, Space, And Rural Charm. The Oversized Triple Garage Is Fully Insulated With Two Man Doors And Direct Access To Both The Basement And In-Law Suite, Ideal For Multigenerational Living Or Extra Income Potential. Inside, You'll Love The Bright, Open-Concept Layout Featuring A Spacious Great Room With Gas Fireplace And Gleaming Hardwood Floors. The Kitchen Boasts A Breakfast Bar, Pantry, And Dinette With Walkout To A Large Beautiful Composite Deck & Gazebo Overlooking A Custom Fire Pit And Above-Ground Pool. Backing Onto Green Space & Green Space Across The Road, This Home Offers True Peace And Quiet. Steps From The Historic Utopia Grist Mill And Conservation Trails. This Is Country Living At Its Finest With City Amenities Just A Short Drive Away. (id:53661)
705 - 70 Town Centre Court
Toronto, Ontario
Welcome to Unit 705 at 70 Town Centre Court A Luxurious Monarch-Built Residence in the Heart of Scarborough! This bright and spacious 1+1 bedroom unit comes complete with parking and locker, offering both comfort and convenience in one of Scarborough's most sought-after locations. Featuring floor-to-ceiling windows, the unit is flooded with natural light and showcases breathtaking panoramic views. The well-designed layout includes a modern kitchen with ample cabinetry, a generously sized primary bedroom, and a versatile den that can easily function as a second bedroom, home office, or guest space. Perfectly positioned just steps from Scarborough Town Centre, Walmart, top-rated schools, parks, TTC, GO Transit, YMCA, Service Canada, Passport Canada, public library, and an array of dining and entertainment options. Whether you're a first-time buyer, investor, or downsizer, this unit offers an exceptional opportunity to live in a vibrant, transit-friendly community. Dont miss your chance to own this stunning unit a true must-see! (id:53661)
29 Sharpe Crescent
New Tecumseth, Ontario
Step into this beautifully maintained family home offering the perfect blend of comfort and style. This home is flooded with natural light thanks to large windows, an open-concept layout, and elegant interior pot lights that enhance the modern ambiance. The heart of the home is the modern kitchen, complete with dark cabinetry, stainless steel appliances, and a large island ideal for entertaining. Enjoy your morning coffee in the bright breakfast area with a walkout to the backyard, perfect for seamless indoor-outdoor living. Exterior pot lights add curb appeal and provide a warm welcome in the evenings. Upstairs, you'll find a spacious primary suite with a private ensuite and ample closet space. Two additional well-sized bedrooms and another full bath complete the upper level, along with the convenience of second-floor laundry, making daily chores easier and more efficient. Located in a desirable, family-friendly neighbourhood, this home is close to parks, schools, and all essential amenities. (id:53661)
907 - 10 Meadowglen Place
Toronto, Ontario
Beautiful South Exposure, Large & Bright 3 Bed Unit At The Brand New Never Lived In Tricycle Condo. Split Bedroom Plan For Privacy, Abundance Of Natural Light Into Each Bedroom With Floor To Ceiling Windows. Plank Flooring Throughout. Ensuite Bath & Walk In Closet In Primary. The Building Offers A Concierge Service, Party/Rec Room, Fitness Room With Yoga Area And A Business/Work Centre. Few Min To Hwy 401. U Of T Campus And Centennial Campus Is A 7 Min Drive.. Ellesmere Junior, North Bendale, Henry Hudson And Churchill Heights Schools Are Within 5 Min. Confederation Park Only 3 Min Away So You Can Enjoy All The Greenery & Walking Trails. Scarborough Town Centre Is Only 8 Min And The Famous Scarborough Bluffs Is About 15 Min. **Take advantage of the New Mortgage rule changes that will help with lower deposits and/or longer amortization. Please Speak to your Banks Mortgage specialist or Mortgage Broker.** **EXTRAS** Brand New Units At The Tricycle Just Released, All With Tarion Warranty. One Parking And 3 Lockers Included. (id:53661)
1102 - 30 Thunder Grove
Toronto, Ontario
Welcome to 30 Thunder Grove #1102! Where comfort, space, and convenience come together. This well-maintained Tridel-built 2-bedroom, 2-bathroom suite offers 956 sq. ft. of functional, open-concept living. Enjoy west-facing views from your private balcony, perfect for winding down after a busy day. Inside, you'll find updated kitchen plumbing, modern light fixtures, and newer upgrades including a fridge (2021) and fresh paint + wallpaper (2021/2022). The laminate floors throughout make the space clean, cohesive, and easy to care for.The layout offers seamless flow between the dining and living areas, while large windows fill the unit with natural light! It's a space that truly feels like home. Walk to Woodside Square Mall, TTC, the library, restaurants, and groceries. Quick access to Highway 401 for easy commuting. Located in the Percy Williams Jr. Public School catchment - a great option for young families! Whether youre an investor, first-time buyer, small family, or downsizer looking for a well-located home with great bones, this is a must-see! ***Photos show a previously staged version of the suite*** (id:53661)
5207 - 88 Scott Street
Toronto, Ontario
Luxury Condo With Stunning Views In Downtown Toronto. Live In The Vibrant Core Of Toronto In This Beautifully Designed 6-Year-Old Condo Offering 762 Sq Ft Of Bright And Spacious Living. Soak In Breathtaking Lake And City Views Through Floor-To-Ceiling Windows In A Well-Laid-Out Unit With High Ceilings And Modern Finishes. The Open-Concept Kitchen Flows Into A Sun-Filled Living Space. The Primary Bedroom Features Balcony Access And A Double Closet, While The Den Offers Flexibility As A Second Bedroom Or Study. Enjoy In-Unit Laundry And All The Comforts Of Modern Condo Living. Just Steps From The Subway, PATH, Parks, And Shopping. Amenities Include: Gym, Indoor Pool, Rooftop Deck, 24-Hour Concierge, And Ample Visitor Parking. (id:53661)
1118 - 121 Lower Sherbourne Street
Toronto, Ontario
Renowned Builder Pemberton Presents Time And Space! Indulge In Urban Living At The Most Premium With This Bright And Spacious 1 Bedroom Suite. Enjoy The 9 Foot Ceilings Coupled With Floor To Ceiling Windows, A Large Balcony, And Plenty Of Amenities! One of the Only 1 Bedroom Units With Parking. Outdoor Pool, Gym, Games Room, Theatre, You Could Have It All. Steps From St. Lawrence Market, Grocery Stores, AndThe Distillery District. The Most Premium Downtown Living Begins Here. (id:53661)
1008 - 8868 Yonge Street
Richmond Hill, Ontario
Exquisite 3-year-old Westwood Gardens condo unit 2 bed 2 bath, situated in the heart of Richmond Hill at Yonge/Hwy 7. Only minutes away from Langstaff Go station, the bus terminal, and major highways 407/404, as well as top-rated schools. This highly desirable 2-bedroom, 2-bathroom unit overlooks the tranquil condo drop-off entrance, a large balcony w/glass sliding door. featuring numerous upgrades throughout, abundant natural light fills the space through floor-to-ceiling windows, complementing the open-concept design and well-thought-out split bedroom layout. The unit boasts modern finishes, stainless steel appliances, Amenities abound in the building, offering a fitness centre, yoga studio, basketball court, media lounge with complimentary Wifi, catering kitchen, sauna, party room, rooftop terrace, electric vehicle charging station, dog-washing stations, and more! (id:53661)
3807 - 1 Concord Cityplace Way
Toronto, Ontario
Be the first to live in this stunning, never-occupied suite ideal for professionals or anyone seeking vibrant city living. Enjoy a spacious heated balcony with breathtaking lake views, perfect for year-round relaxation and unwinding with a scenic backdrop. Open-concept layout is thoughtfully designed, featuring south-facing exposure and expansive windows that bathe the home in natural light. Contemporary finishes throughout include premium Miele appliances, built-in organizers, and a spa-inspired bathroom with an oversized medicine cabinet for all your skincare essentials. Located in a prime downtown location just steps to the Rogers Centre, The Well, TTC, top restaurants, shops, CN Tower, Union Station, Financial District, and Entertainment District. Experience luxurious lakeside city living see it today! (id:53661)


