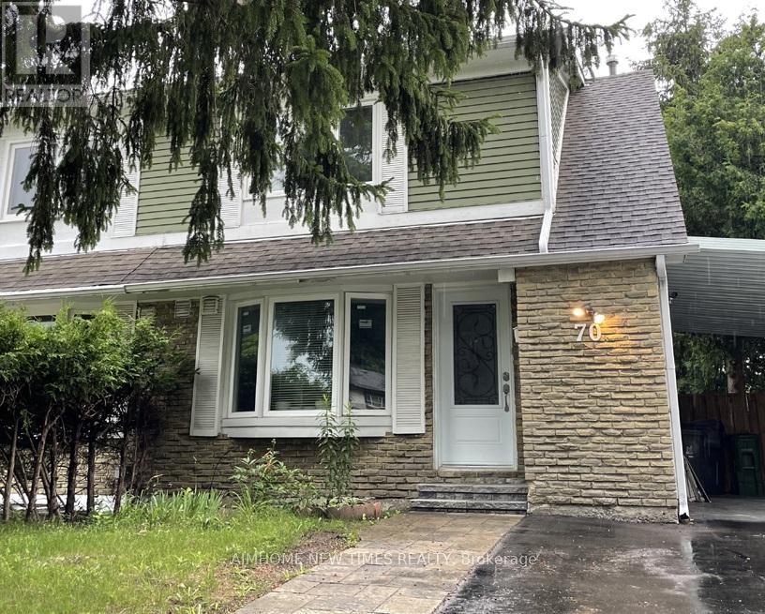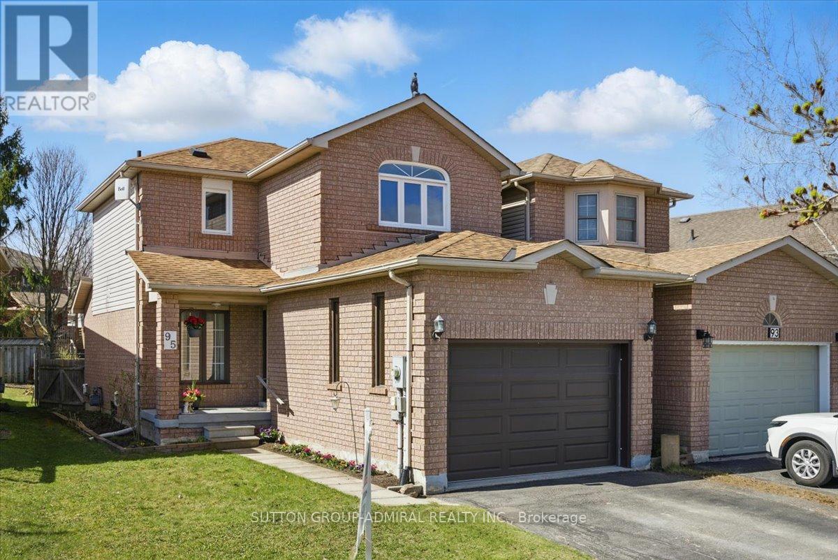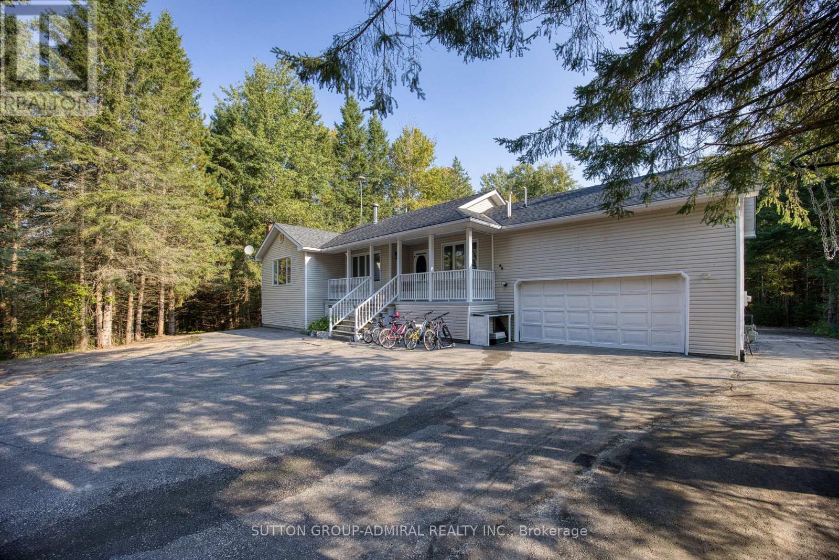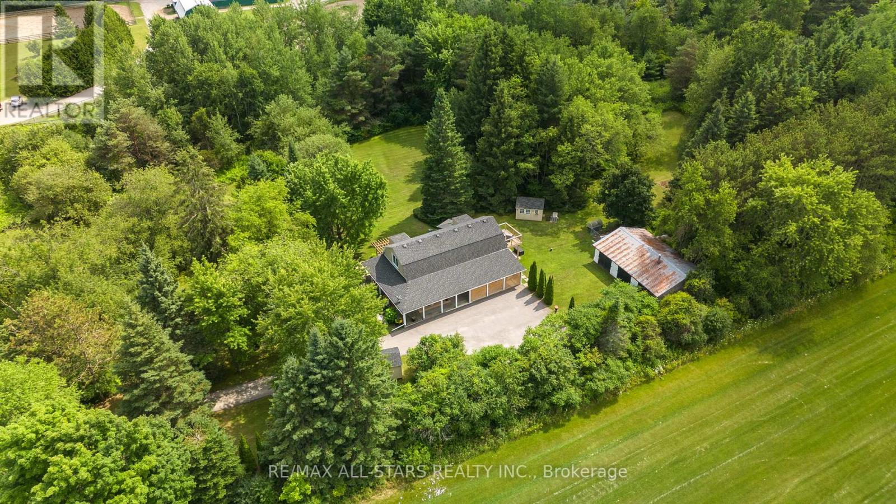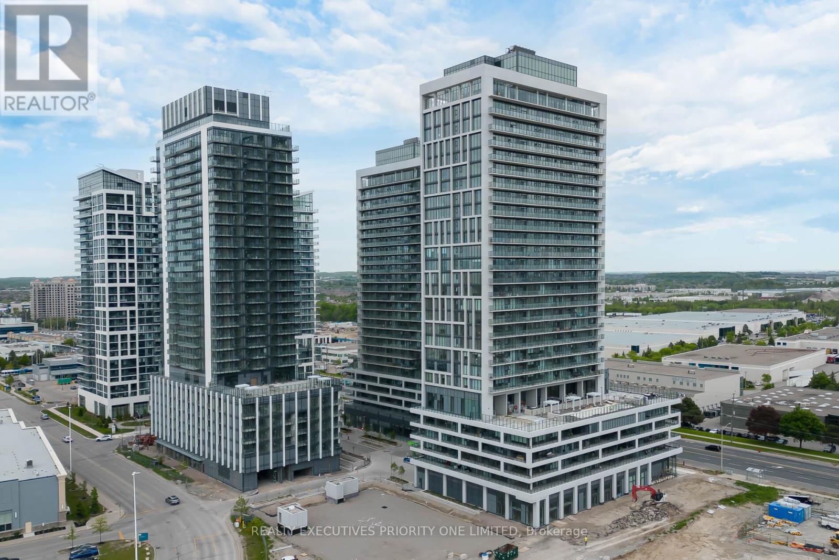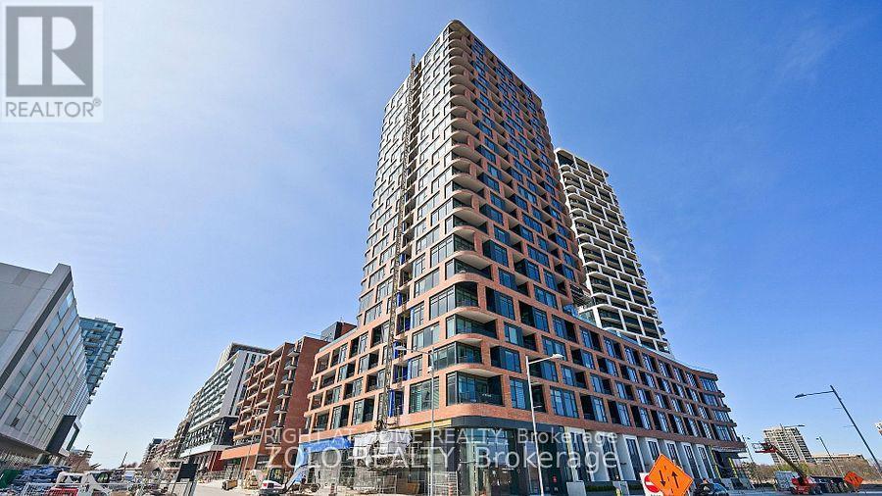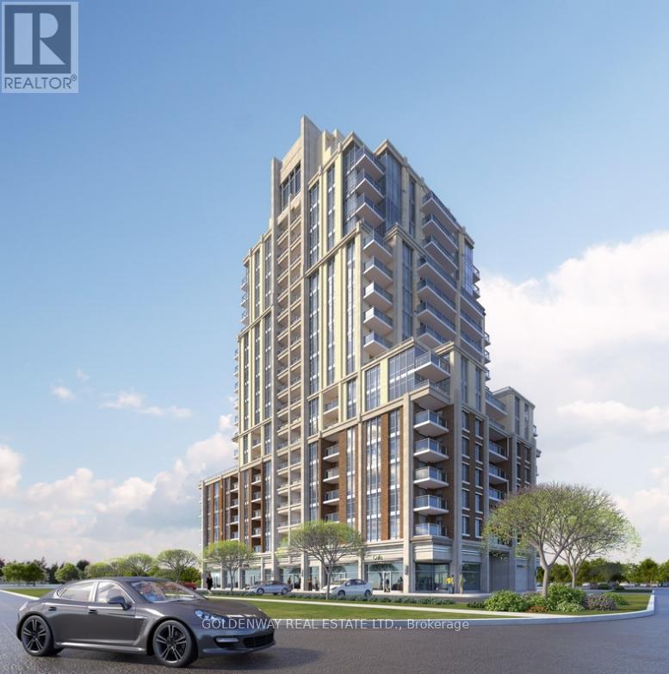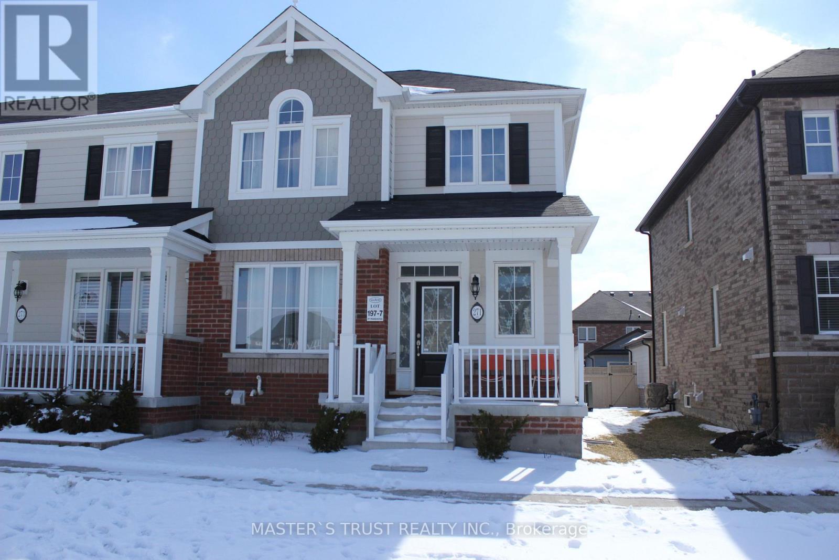844 Dundas Street W
Toronto, Ontario
Rare Opportunity: Mixed-Use Commercial and Residential Unit for Sale. This property underwent extensive upgrades in 2020, featuring high-quality finishes throughout both the retail and residential spaces. The second-floor residential unit has a private entrance, reverse osmosis water filtration system, offering a two-bedroom layout with a kitchen and large roof-top deck. The property also includes a finished basement with lots of storage, private washroom and several stalls. Located in the heart of downtown, this is an exceptional investment opportunity with strong ROI potential. (id:53661)
1503 - 62 Forest Manor Road
Toronto, Ontario
Stunning Dream Tower, 2 Bdr+2 Bath (861 Sqft+93 Sqft Balcony) With Modern & Stylish-9Ft Floor To Ceiling Windows-Laminate Floors-Upgraded Kitchen With Quartz Counter, Breakfast Bar & S/S Appliances. Master Bedroom With 4Pc Ensuite & Closet. Spacious 2nd Bedroom With Closet. Premium Parking Close To Elevator. 1 Parking & 1 Locker Included. Across Fairview Mall With Don Mills Subway Access. Access To Subway, Fabulous Amenities: Indoor Pool, Party Rm, Relaxing Terrace, Gym, Yoga, Etc. Mins To 401,404,Shopping & Dining. (id:53661)
3601 - 125 Blue Jays Way
Toronto, Ontario
Four Years New Luxury 1 Bedroom + Large Den, Den can be a second bedroom, the best one plus den layout on in the building. Stunning City & Lake Views. Bright & Spacious. Modern Kitchen Cabinetry With B/I Appliance. Extensive Amenities. Rooftop Garden. Heart Of Entertainment District. Steps To The Underground P.A.T.H. Steps From Best Dining, Shopping, Arts Centers/Theaters, Hospitals & Universities. King Streetcar At Your Door & Right Next To St-Andrews Subway Line. (id:53661)
Bsmt - 70 Apple Gate Crescent
Toronto, Ontario
One Bedroom Suite with Private Entrance in Semi-Detached Home Spacious one-bedroom suite with a separate entrance, private kitchen, and two private bathrooms in a quiet semi-detached house. Features include hardwood flooring, pot lights, modern countertop, cooktop, and fridge. Located near top-rated public schools, TTC transit, shopping malls, grocery stores, and parks. Parking included. Tenant pays $100/month for utilities, covering water, hydro, gas, and high-speed internet. (id:53661)
95 Athabaska Road
Barrie, Ontario
Home Built By Baywood in Prime South West Barrie, Family Friendly Neighbourhood! This Ideal Commuter Location is Just Minutes from Highway 400, Schools, Rec Centres, Shopping, Restaurants, Golf Courses, and all Essential Amenities. Walk-Out From Eat-In Kitchen With Stainless Steel Appliances To Family Size Deck & Fenced Yard With Perennial Garden Areas, Perfect for Entertaining or Enjoying Quiet Evenings Outdoors. Upstairs, you Will Find Three Bedrooms and a Refreshed 4-pieace Bathroom. Inside Access To Oversized Garage with Door Openers and W/Lots Of Storage. New Windows On Second Floor. Weather You are First-time Buyer or Looking to Upgrade your Space, This Home Offers Great Opportunity To Get Into One of the Barrie's Most Desirable Holly Community Family Neighbourhoods. (id:53661)
63 Scarlett Line
Oro-Medonte, Ontario
Ranch-Style Raised Bungalow on Treed 2.66 Acre Lot (145ftx800ft) in Desirable Hillsdale, 10 minutes From Barrie & Convenient to the 400. An Extra-Long Driveway. High Speed Internet. Features a Spacious Finished Basement With Gas Fireplace, 3 + 2 Bedrooms, Primary Bedroom Ensuite W/Jet Tub, Rec Room, Games Room, Lots Of Storage & Double Garage W/inside Entry. Freshly Painted, Roof Recently Reshingled. Dine In Separate Dining Room or Bright Eat-In Kitchen W/walk-out to Large Deck and Huge Backyard With Above Ground Heated Pool. This Home Offers A Rare Opportunity To Enjoy Quiet County Living While Being Just Minutes Away From All The Conveniences Of City Life. Total Finished Sq ft: 2822. Age 35. (id:53661)
32 Deer Pass Road
East Gwillimbury, Ontario
Discover the epitome of modern living at 32 Deer Pass Road in East Gwillimbury's sought-after Sharon Village. This stunning 4-bedroom detached home boasts an exceptional floor plan designed for both comfort and style. The main floor features 9-foot smooth ceilings and hardwood flooring throughout, creating an inviting and spacious atmosphere. The open-concept kitchen is a chef's dream, equipped with granite countertops, a stylish backsplash, stainless steel appliances, and a breakfast bar. The adjacent family room, complete with a cozy fireplace, offers the perfect setting for relaxation and gatherings. The recently finished basement adds significant value, featuring two additional bedrooms, a full bathroom, and a second kitchen adorned with granite countertops and an island. This space is ideal for extended family or as an income-generating rental unit. Step outside to enjoy the oversized L-shaped deck, perfect for barbecues and outdoor entertaining. The upgraded front door and enhanced landscaping contribute to the home's impressive curb appeal. Situated in a prime location, this home offers unparalleled convenience. It's close to top-rated schools, shopping centers, parks, and provides easy access to Highway 404 and the GO Station. Nearby amenities include Costco and Upper Canada Mall, ensuring all your shopping needs are met. Don't miss the opportunity to own this exceptional property that seamlessly combines luxury, functionality, and a prime location. (id:53661)
7820 Concession 5
Uxbridge, Ontario
Charming Country Home on 10.02 Acres just Minutes from Downtown Uxbridge! Tucked away on a peaceful, tree-lined property, this lovely 1,804 Sq.Ft. 3-bed, 2-bath home blends classic country charm with elegant modern updates offering the best of both worlds. A long driveway guides you through mature trees, leading you to this warm and welcoming retreat. Inside, the home shines with a gorgeous updated kitchen (2022) featuring quartz countertops, soft-close cabinetry, luxury vinyl plank flooring, and premium appliances by Fisher & Paykel, Bosch, and Miele perfect for everyday cooking or weekend entertaining.The main floor also offers a cozy living room with a gas fireplace and walkout to the side deck, an updated laundry area (2021) with quartz counters and sleek cabinetry, plus a 3-piece bath with a walk-in glass shower enclosure (2021). Upstairs, you'll find three inviting bedrooms, including a bright and spacious primary suite with its own private balcony overlooking the serene backyard. Beyond the home, the property offers space to dream: a barn (as-is) with hydro, two garden sheds for all your storage needs, and an interlock patio for outdoor gatherings. Whether you're looking for a quiet escape, a place to garden and roam, or simply a peaceful home with modern comforts, this rare gem delivers. Additional Updates include House Vinyl Siding (2020), Windows (except skylight) & Sliding Patio Doors (2020), Porch Aluminum Soffit & Remote Controllable Lighting (2021), Roof (2017), and Kohler Generator with Transfer Switch (2021), Furnace (2015), A/C Unit (2021), Water Softener & UV Purification System (2014). (id:53661)
2020 - 8960 Jane Street
Vaughan, Ontario
Welcome to 8960 Jane Street, Suite 2020 a stunning corner unit in the brand-new Charisma Condos by Greenpark, just a 2-minute walk to Vaughan Mills Mall and transit! This bright and spacious 1-bedroom + den, 2-bathroom suite boasts floor-to-ceiling windows, a large modern kitchen with stainless steel appliances, and tasteful upgrades throughout featuring one of the best layouts in the building. The versatile den is ideal for a home office or guest room, while the primary bedroom offers a private 4-piece en-suite. Residents enjoy first-class amenities, including an outdoor pool, fitness studio, rooftop terrace, and pet grooming area. Commuting is a breeze with nearby transit, Vaughan Metropolitan Centre subway, and Rutherford GO Station just 10 minutes away, plus quick access to HWYs 400/407, Cortellucci Vaughan Hospital, Wonderland, and more. Includes 1 parking spot and 1 locker. Dont miss your chance to live in one of Vaughans most desirable new communities! (id:53661)
2011 - 56 Andre De Grasse Street
Markham, Ontario
Bright & Sun Filled In A Great Neighborhood, Fantastic Property Perfectly Located. Brand new Luxurious condo in the heart of Unionville! Parking and locker is included for maximum convenience. Unobstructed South View. Steps to Liberty Square restaurants, cafes, and shops and across the street from Markham Town Square for all your grocery and daily needs. Minutes to Hwy 407, Downtown Markham, York U Markham Campus, and top-ranked Unionville High School. (id:53661)
Lph05 - 9560 Markham Road
Markham, Ontario
Penthouse unit, 2 bedroom plus 2 baths, sun-filled unobstructed Northeast view. 9' ceiling, open concept kitchen with Granite counter, black splash and stainless steel appliances. minutes walk to Mount Joy go station. Close To Community Center, Supermarkets, Parks, Hwy 407 & All Amenities. (id:53661)
271 Riverlands Avenue
Markham, Ontario
Gorgeous 1,800 Sqft. Freehold Townhome, An end unit similar to a Semi. Tucked Away In A High Demand Markham Neighbourhood. This Beautiful Home Features A Family-Sized Upgraded Kit W/Granite Counters & Large Island, Family Rm, 3 Bdrms, 3 Baths W/Granite Counters, 1 Double Car Garage,. Park facing great view. (id:53661)




