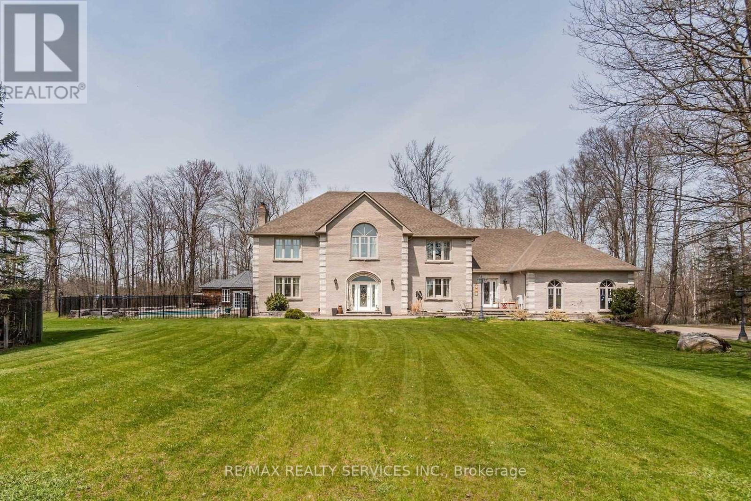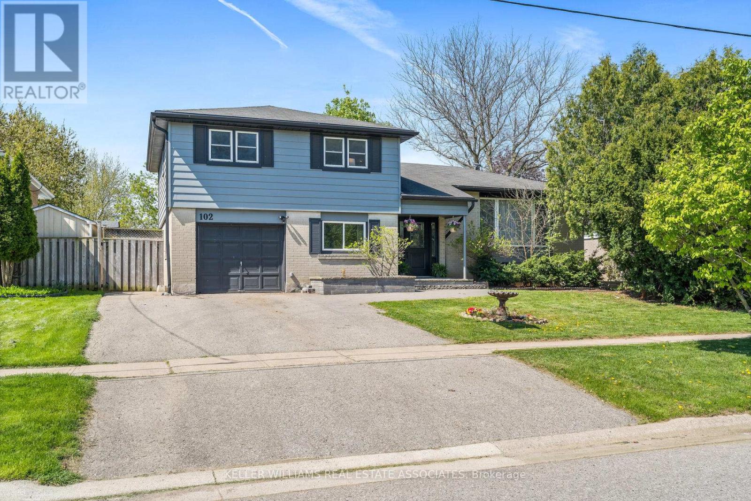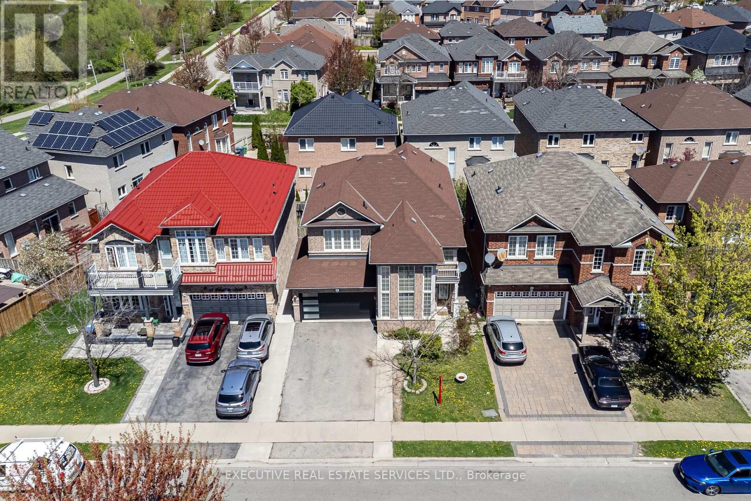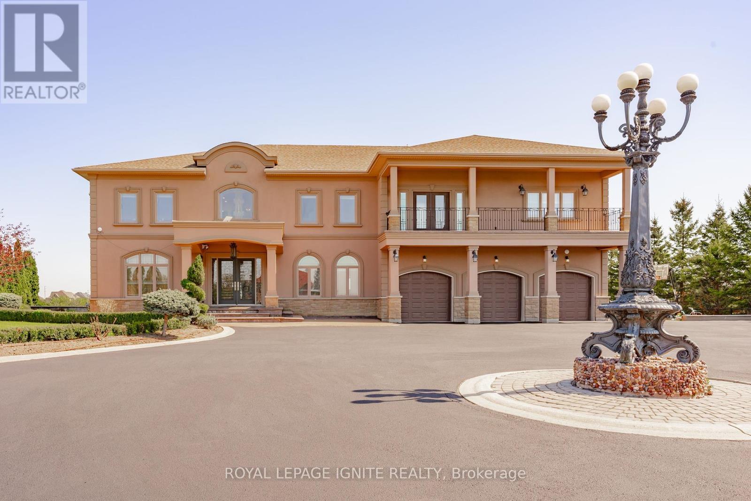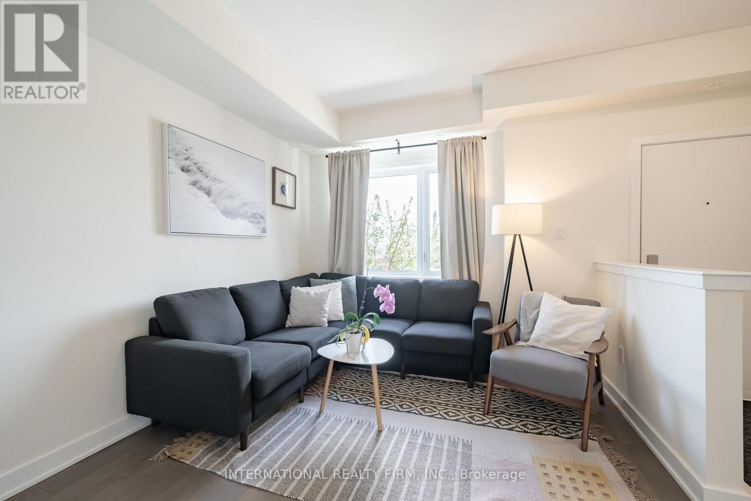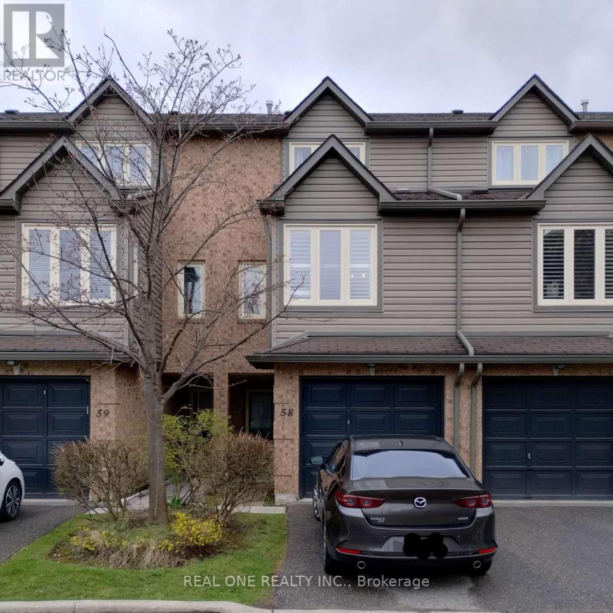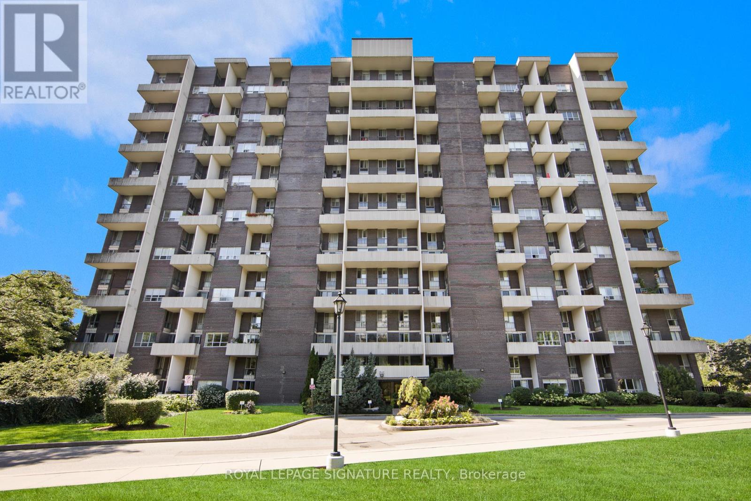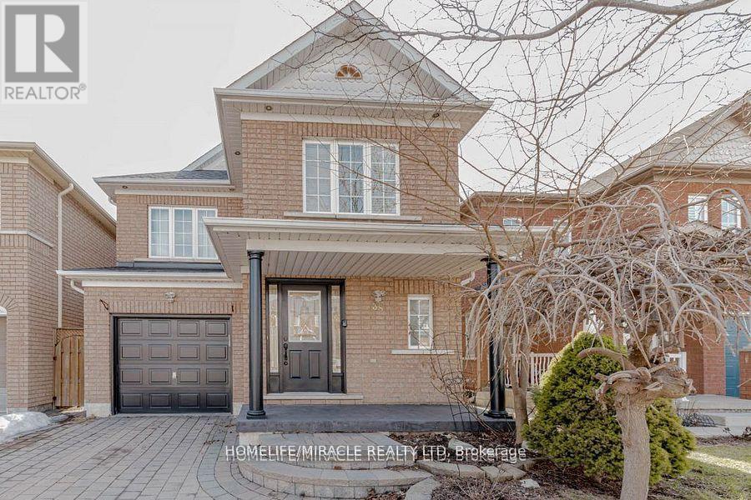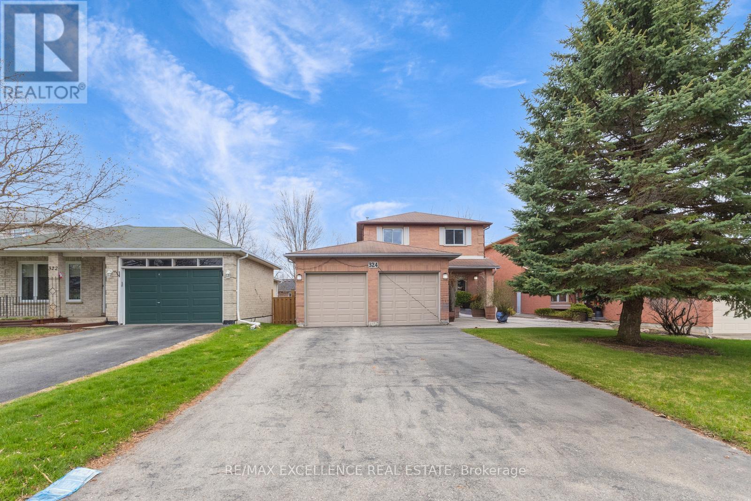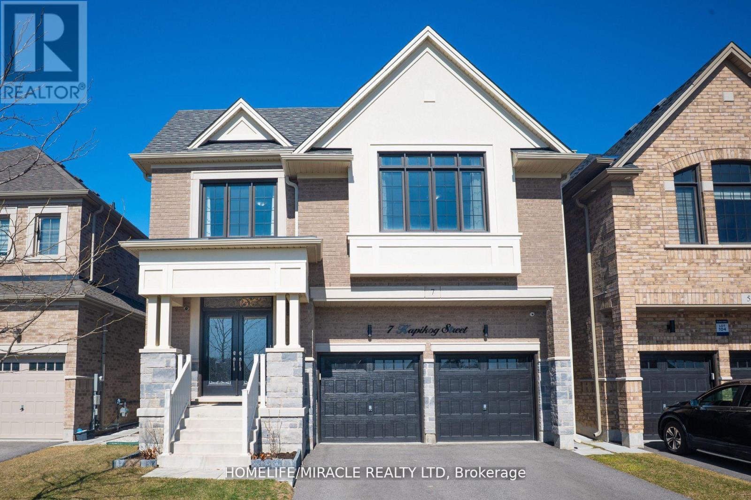1106 Bloor Street W
Toronto, Ontario
Turnkey Halal Shawarma Restaurant in Prime Bloorcourt Location 1106 Bloor Street West, Toronto. Step into a fully operational restaurant in the dynamic heart of Toronto's Bloorcourt neighborhood. Located at 1106 Bloor Street West, this well-established turnkey opportunity isideal for anyone looking to capitalize on the areas vibrant foot traffic, eclectic food scene,and loyal local customer base.Currently outfitted for a high-performing shawarma operation, the space features a fully equipped commercial kitchen with a powerful exhaust hood, refrigeration units, multiple prep stations, and a modern front-service counter designed for efficient service and customer engagement. The restaurants open-concept layout offers a warm and inviting environment, ideal for both quick bites and casual dine-in experiences. Though currently operating as a shawarma restaurant, the adaptable layout and comprehensive infrastructure make this space equally well-suited for a variety of culinary concepts including Indian street food, Korean BBQ,Vietnamese pho, Mexican taqueria, or a gourmet burger joint.The open-concept interior allows for flexible reconfiguration to match your brand identity, andthe location benefits from constant foot traffic due to its proximity to the subway,residential zones, and local businesses. Whether you're an experienced restaurateur or a savvy entrepreneur, this space offers the perfect foundation to bring your culinary vision to life in one of Toronto's most eclectic and food-savvy districts. (id:53661)
1529 Venetia Drive
Oakville, Ontario
Welcome to 1529 Venetia Drive, a turn-key masterpiece in Oakville's Coronation Park. This ~7000 sq ft residence on a sprawling third of an acre lot offers an unparalleled family experience. This fully automated home features bespoke living with oak floors, an abundance of natural light and high end finishes throughout. Bright, serene and stylish, the gourmet kitchen features Thermador appliances, a secondary catering kitchen and options for both formal and casual dining as well as entertaining. Upstairs, four spacious bedrooms offer serene retreats with ensuite bathrooms, heated floors, and custom walk-in closets. The master suites spa-like bath and softly lit closet impress. A private office and convenient laundry room complete the upper level. The finished basement includes an entertaining area, separate theatre, home gym and guest suite offering space for relaxation and self-care. The exterior more than impresses with beautifully landscaped grounds surrounding a sparkling pool, entertainment decks, and a charming gazebo. Discover Coronation Park, where you're moments from the lake and minutes from top-tier private schools, offering the perfect blend of luxury and convenience for you and your family. (id:53661)
4032 Boston Mills Road
Caledon, Ontario
Truly A Must See On 2 + Acres,6900 Sq Ft Living Area as per MPAC, Ceramic Foyer, Sunken Liv & Din, & Family Rooms, Fireplace, Walkout To Deck & Pool, Pool House (No Water) Main Floor Den, Wainscoting, Huge Family Size Kitchen, Built Ins, Serving Counter, Huge Laundry Area, 4 Very Spacious Bedrooms, Master W/5 Pc Ensuite, 2&3 Bedrooms W/Jack & Jill Bathroom, 2nd Floor Nanny Suit (Not Used) Finished Rec Or In Law Suites In Lower Level, With Several Entrances For All The Toys, 3 Car Garage, Huge Shop with 2nd Story, entrance off of Heart Lake Rd , great for all the toys, Pool, Pool House, Skating Rink (SOLD AS IS ) W/Changeroom & Viewing Area, Entrance From Boston Mills & Heart Lake, "L" Shaped Lot, Very Private, 2 new decks, septic Jan 2025 - Security -pictures from pervious listing. (id:53661)
102 Moore Park Crescent
Halton Hills, Ontario
If you've been searching for a fully renovated home with character, function, and a pool to dive into this summer, this is it! Welcome to 102 Moore Park Crescent, a charming 4-level sidesplit tucked into a well-loved Georgetown neighbourhood. The open-concept main floor is anchored by a chef-inspired kitchen featuring quartz countertops, a custom backsplash, stainless steel appliances, a built-in microwave, an oversized sink, and a premium Wolf gas range. A bar-height centre island offers the perfect spot for casual meals or hosting, while pot lights keep the space bright and welcoming. Upstairs, you'll find four good-sized bedrooms, three with double closets, and a shared 4-piece renovated bathroom. The lower level offers in-law suite potential with a kitchenette, cozy breakfast area, and a family room that includes pot lights, access to the garage, and a walkout to the backyard. There's also a rough-in for a bathroom, which could easily double as a pantry or extra storage. The finished basement includes a bright rec room with above-grade windows, wall-to-wall closets, and a 5-piece ensuite, ideal for a guest space or extra entertainment, plus there is a dedicated laundry room with a laundry sink & storage. Outside, enjoy your fully fenced backyard oasis featuring a cabana and an inground pool with a glass filtration system. The home also includes a single-car garage, a private double driveway, and best of all, no rental items. Located just minutes from schools, parks, the GO Station, and downtown Georgetown, and more! Extras: Laminate Flooring in Bsmt (2025). Renovated Kitchen (2020). New Carpet in Bedrooms (2025). Renovated Main Bath (2025). Freshly Painted (2025). Pool Heater (2024). Lighting (2025). Shed (2024). (id:53661)
85 Stoneylake Avenue
Brampton, Ontario
Welcome To 85 Stoneylake Avenue! This Is The One You've Been Waiting For! This Double Car Garage Detached Home Has Been Meticulously Maintained By The Owners & Is Waiting For You To Call It Home. Features 3530 Square Feet Of Total Living Space! Ticks All Of The Boxes - This Listing Will Bring Your Search To A Screeching Halt. Spacious Driveway For Ample Parking. Fully Functional Layout Perfect For Large Families. Step Into This Home To Be Greeted By A Grand Living Room, Featuring A Soaring 17 Feet Open To Above Ceiling With Huge Windows. Formal Dining Room On Main Floor. Separate Living, Dining & Family Room On The Main Floor! Hardwood Flooring On The Main & Second Floor - This Home Features A Completely Carpet Free Interior! Wainscotting Throughout The Main Level Is True Elegance. The Gourmet Kitchen With Stainless Steel Appliances Features An Eat-In Area With Walk Out To The Rear Deck. Spacious Laundry Room On Main Floor With Ensuite Laundry. Solid Oak Stairs With Wainscoting Lead To The Second Floor Where You Will Be Greeted By Three Generously Sized Bedrooms & A Super Conveniently Located Loft Which Can Serve As A Home Office Or Den. Master Bedroom With Walk In Closet & 4 Piece Ensuite. Plenty Of Windows Throughout The Home Assure It is Flooded With Tons Of Natural Light. Fully Finished Basement Apartment With Below Grade Separate Entrance Is Turn-Key & Features Ample Living Space, Ready For Your Tenants To Enjoy! Garage Access Through The Home. Two Full Washrooms In The Basement - Totalling To Four Full Washrooms In The Home! Step Into Your Backyard Will You Will Be Greeted By Your Own Private Oasis - Perfect For BBQs, Kids To Play, Pets Etc. Located On A Calm Street. This Is A Must See Listing! Location Location Location! Positioned In The Highly Desirable Lakelands Community - Minutes From Grocery, Schools, Parks, Recreational Centre, Places Of Worship, Highway 410, Trails & Much More. True Pride Of Ownership With A Timeless Look. (id:53661)
10 Everglade Drive
Brampton, Ontario
Very well cared One of the best house on the market 7500+ sqft (as per Mpac) , 2 Acre lot, under 4.5 million. gated entrance, stucco elevation. extra deep lot for privacy. circular driveway for more than 20 cars and 5 car garage. Very well layout, Elegant 7500+ sqft home having 10ft height on main floor and 9 ft on second. kitchen and family room are open to above having more than 20 ft height. separate living and dining rooms. Main floor den. Extra spice kitchen besides main kitchen. complete carpet free house. all porcelain tiles and hardwood throughout the house. Completely finished basement having extra bedroom and full washroom. lots of pot lights. this is house where you can call it your home. (id:53661)
87 Frederick Tisdale Drive
Toronto, Ontario
Your new home in Toronto awaits! Attention Investors and Families! Get a Park view in the heart of Downsview! This Gorgeous 5+1 Bedroom, 5 Bathroom Townhouse with approx 3,353 Sqft of LivingSpace is for you! This 4-Storey unit boasts a sun-filled interior w/ 9 ft ceilings, oak staircases, and a modern and sleek design. Plethora of activities in the park directly across. The main floor opens into a spacious living & dining area. The fenced backyard offers privacy. Huge 2-Car garage W/Height for 2 Car Lifts. The spacious kitchen boasts quartz countertops, a breakfast bar, and stainless steel appliances. 5 Bathrooms, 5 Large Bedrooms, 3 Private Ensuites and Private balconies. This Townhouse provides luxury, comfort and privacy. The 4th Floor Master bedroom has an oversized spa-style 5pc Ensuite Bath and generous His/HerWalk-In Closets. Important features of this property include ensuite stacked front-loading laundry, a detached 2 car garage,and a fully finished basement with a family room, an additional bedroom, and a full bathroom. Perfectly nestled in a neighbourhood with so much to offer. The property is minutes from Hwy 401 and Hwy 400, Yorkdale Mall, York University, Humber River Hospital, Costco & Walmart. A short walk to TTC bus stop with direct routes to Wilson and Downsview subway stations. The GO Train provides a quick commute to Union Station in approx. 25 minutes. Enjoy Downview Park at your doorstep including year round events and brand new Concert Stadium (summer 2025). Enjoy your leisure time in the park - cycling, dog park, kid-friendly playgrounds, basketball courts, picnics and social gatherings. Prime Location, Easily Accessible and Unbeatable Value for this Spacious Townhouse in Toronto. (id:53661)
58 - 460 Bristol Road W
Mississauga, Ontario
Spacious Condo Townhouse and quiet community In highly demanded Central Mississauga offer comfortable living style and lots of convenience. Attached single garage and driveway provide easy access double parking spots. Best choice to small families. Hardwood floors except stairs. Upper level laundry. Visitor parking. Kids playground. Easy drive distance to highways (403, 401), Heartland Town Centre, Square One Shopping Centre, Cooksville Go Station and Streetsville Go Station! (id:53661)
908 - 35 Ormskirk Avenue
Toronto, Ontario
This is a large, beautiful two bedroom Condo in one of Toronto's Nicest Neighborhood. Meticulously maintained. A Desired penthouse in the building. Fully private large balcony with the best view overlooking High Park and downtown skyline. No Worries of future obstructions. Well maintained building with Lots of amenities. Close to School, Shops, TTC. Highway, Park, Lake. Dining Room Can be Converted back to 3rd bedroom. (id:53661)
38 Heartleaf Crescent
Brampton, Ontario
Welcome to this beautiful 3-bedroom detached home in one of the most sought-after family neighborhoods. From the moment you enter, youll be greeted by a bright and inviting foyer, featuring elegant granite floors that set the tone for the rest of the home. The main and second levels boast beautiful hardwood flooring throughout, enhancing the warmth and sophistication of the space. The grand circular hardwood staircase adds a dramatic touch, leading to spacious, open-concept living areas perfect for relaxation and entertaining. The gourmet kitchen is every chef's dream, with ample cabinetry, undermount lighting, luxurious granite countertops and floors, and a movable island with a convenient breakfast bar. Whether preparing a family meal or hosting a gathering, this kitchen is designed to impress. Each bathroom is thoughtfully designed with high-end granite countertops, while the powder room stands out with exquisite tiled walls, adding an extra layer of luxury. Natural light floods every room, creating a bright and airy atmosphere throughout the home. The property also offers the added benefit of no sidewalk. Additional updates include a new **roof in 2020 and a **furnace replaced in 2023, ensuring peace of mind for years to come. Location is everything this home is within walking distance of top-rated schools, the Cassie Campbell Community Centre, shopping plazas, and public transit. Plus, Mount Pleasant Go Station is just a short drive away, making commuting a breeze. Dont miss the opportunity to make this stunning home yours..... (id:53661)
324 Bailey Drive
Orangeville, Ontario
Welcome to this beautiful home nestled in one of Orangeville most sought-after family-friendly neighborhoods. From the moment you step inside, you're greeted with hardwood floors and pot lights that flow throughout the main floor. The cozy family room features a charming fireplace and opens onto a spacious deck that overlooks a fully landscaped backyard ideal. A functional mudroom just off the front hall offers convenient garage access. Upstairs, the master bedroom serves as a serene retreat with its 3-piece ensuite and walk-in closet. Two generous secondary bedrooms offer abundant natural light and ample storage, while the recently renovated main bath boasts heated floors, double vanity, and a luxurious glass shower. The walkout basement provides a versatile space for family activities, home office, or guest suite. Outside, enjoy a fully fenced yard. Just steps away from parks, schools, and all essential amenities; this home truly has it all! (Disclaimer: Some photos of the bedrooms, the basement and the backyard are virtually staged.) (id:53661)
7 Kapikog Street
Brampton, Ontario
Beautiful and modern-style 5+1 Bedroom / 4.5 washroom, 3556 sq ft above the ground only 4 yr old Detached home nestled in one of Brampton's most desirable community. This home showcases an inviting open-concept main floor modern layout with a warm & inviting Living & dining combined, Cozy family room with gas fireplace & kitchen with Eat-in area on main floor & way to backyard. A modern kitchen, Hardwood flooring & Beverage center. Quartz counter tops, extended marble backsplash & high-end stainless-steel appliances. Centre Island seamlessly connecting to the breakfast area for a modern open concept design. Upstairs the primary bedroom features a luxurious 5- piece ensuite and a spacious 2 walk-in closet with custom-built organizer in all closet through the house. Custom organizer in double car garage. All the other 4 bedrooms are bright and inviting, featuring large windows that fills the room with natural light and connected to individual ensuites. Convenient Ground. (id:53661)



