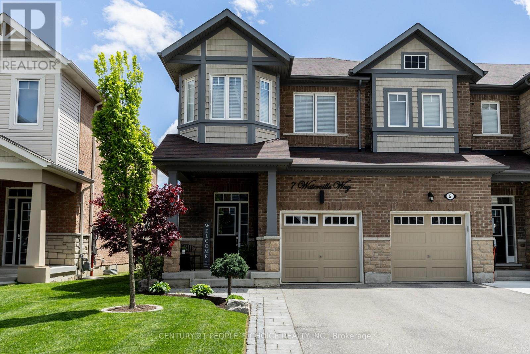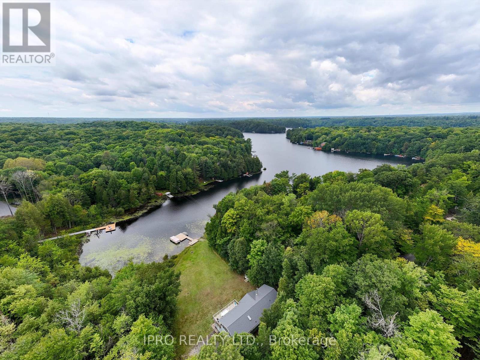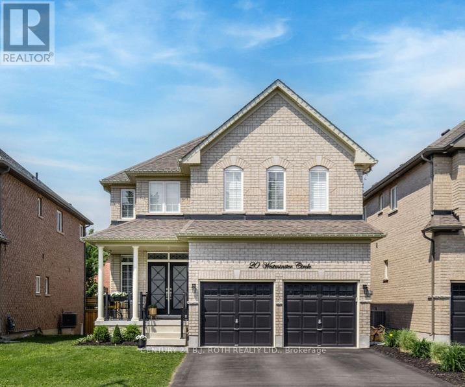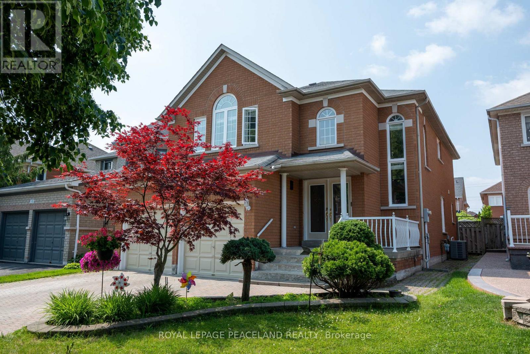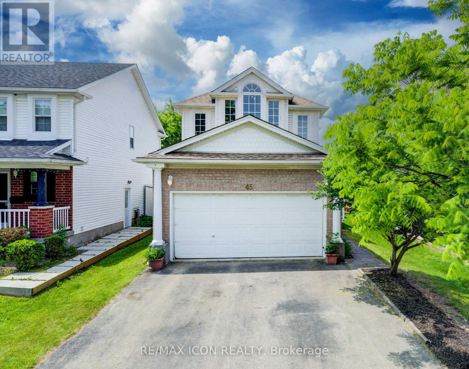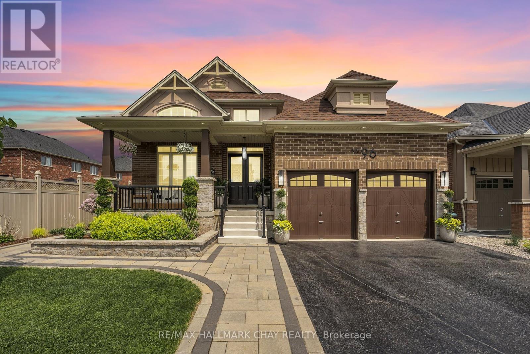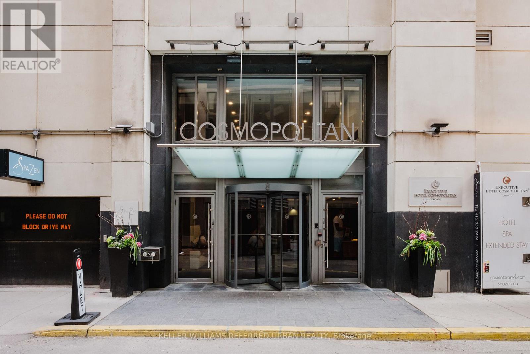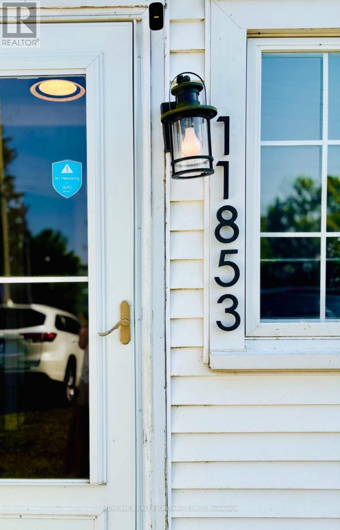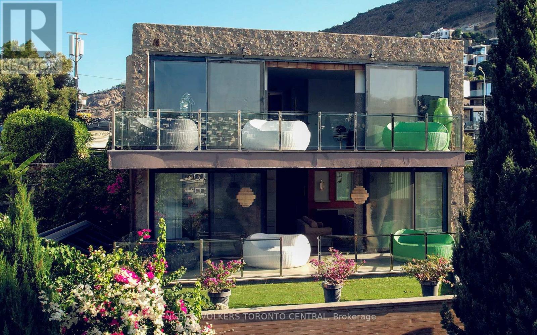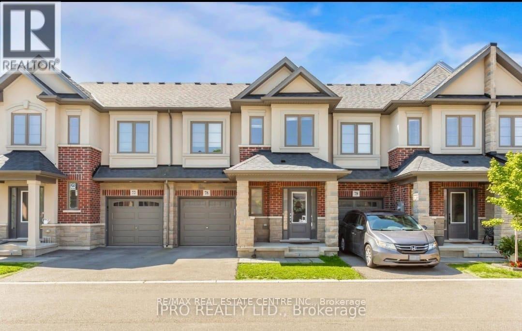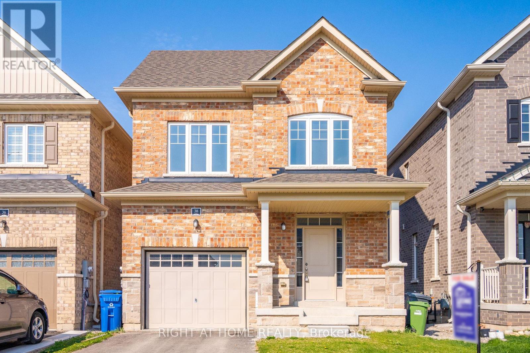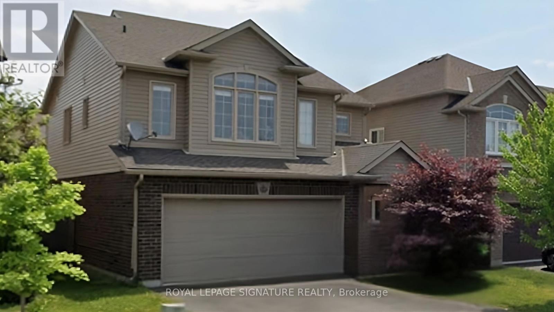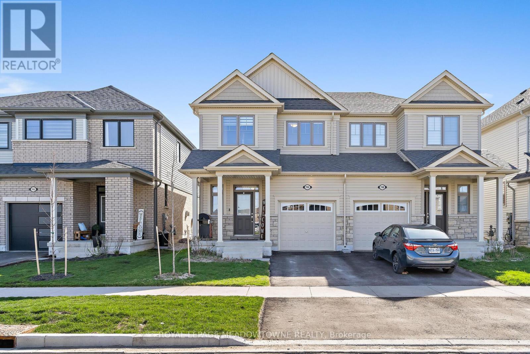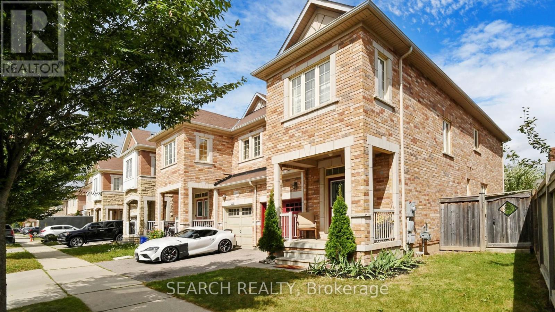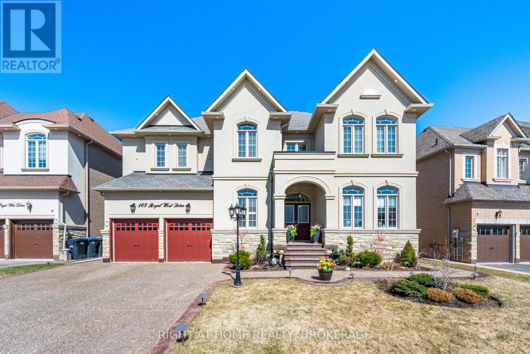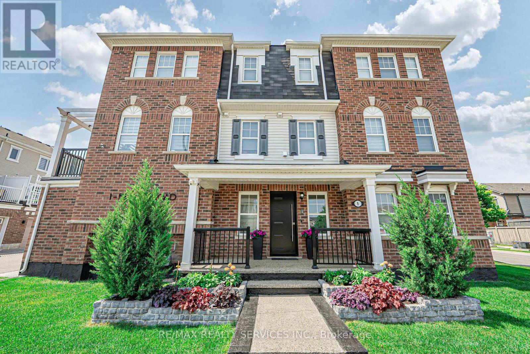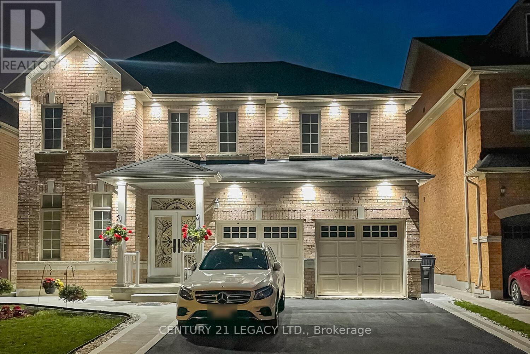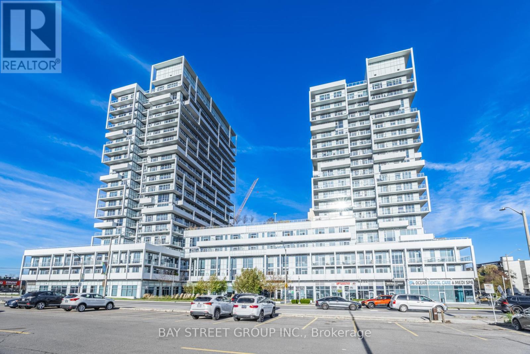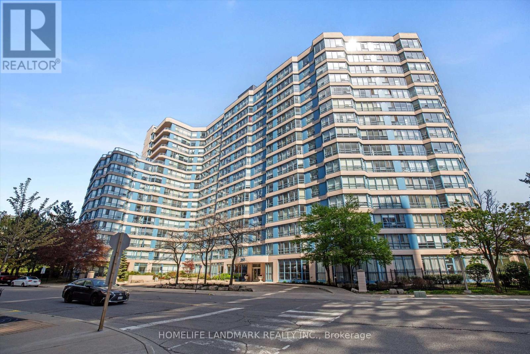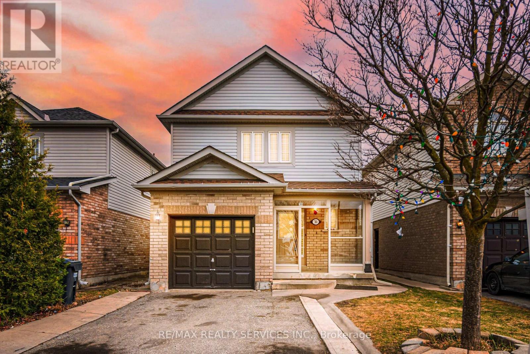1608 - 58 Orchard View Boulevard
Toronto, Ontario
* Vacant * Move In Anytime. Immaculate, Clean, Large One Bedroom Suite. Great View Of Downtown. Steps To Eglinton Subway & Yonge-Eglinton Square. Modern Neon Condo With Luxury Amenities. Enjoy Prime Midtown Living. Steps To Trendy Restaurants, Shops, Parks, Community Centre. (Other In Listing Is Balcony). Property Currently Has New White Paint & Professionally Cleaned. (id:53661)
7 Waterville Way
Caledon, Ontario
WELCOME TO YOUR DREAM 2 STORY 1846SQFT TOWNHOME NESTLED W/PREMIUM CORNER LOT IN THE HEART OFCALEDON. QUIET FAMILY FRIENDLY STREET W/SCENIC POND AND RAVINE STEPS AWAY. THIS GORGEOUS UPGRADEDHOME OFFERS THE PERFECT BLEND OF COMFORT,STYLE AND LOCATION. INTERIOR HIGHLIGHTS 9FT SMOOTH CEILINGSON MAIN LEVEL, GRAND FOYER WITH ACCESS TO IMMACULATE GARAGE. MODERN KITCHEN W/QUARTZ COUNTERTOP,S/SAPPLIANCES W/GAS STOVE. OPEN CONCEPT LARGE BRIGHT FAMILY ROOM OVERLOOKING HUGE BACKYARD. BREAKFASTAREA INCLUDES W/O TO SERENE ENORMOUS BACKYARD FEATURING A FIREPIT TO ENJOY WITH FAMILY & FRIENDS.GATHER ROUND YOUR SEPARATE LARGE DINING ROOM. UPSTAIRS PRIMARY BEDROOM W/4PC ENSUITE, W/I CLOSET.SPACIOUS 2ND & 3RD BEDROOMS W/LARGE CLOSETS. LOFT HAS MANY USES AND CAN BE CONVERTED INTO 4THBEDROOM. LAUDRYROOM LOCATED UPSTAIRS FOR CONVENIENCE. BEAUTIFULLY LANDSCAPED FRONT YARD & BACKW/LARGE DRIVEWAY NO SIDEWALK IDEAL FOR EXTRA PARKING. THIS METICULOUSLY MAINTAINED HOME BOTH INSIDEAND OUT IS A MUST SEE. (id:53661)
8 Pelosi Way
East Gwillimbury, Ontario
Gorgeous, Executive updated open-concept Bungalow featuring 4600 sqft of tastefully finished living space, sitting on approximately 1 3/4 acres, nestled amongst an enclave of executive homes. A private Backyard Backing onto the Open Forest makes a great space for entertaining. This Property Exudes Curb Appeal with the Formal Circular Driveway, Extensive Landscaping, and three-car garage, with two entrances into the home, main floor, and basement. Inside, Brand New Wide Plank Oak Flooring Extends Throughout The Main Floor & Is Complemented By Fresh Paint & Designer Light Fixtures. The Updated Kitchen Features Newer SS Appliances, a Large Pantry, & Pot Lights, & Opens To The Oversized Livingroom W/Gas fireplace. You'll Love The Primary Retreat W/Nature As Your Backdrop, Large 5-Piece Ensuite W/Glass Shower & Sep. Tub, & Fantastic Walk-In Closet W/Extensive Built-In Organizers. Enjoy Direct Access To The 720 sqft. Garage W/Storage Mezzanine. The Lower Level provides plenty of room for guests, in-laws, or multi-gen families, with An additional 2300 sqft of finished living space. Two Additional Bdrms, Office, Family Room W/Fireplace, Soundproof Media Room W/Built-In Speakers, 3-Piece Bath & Sep. Entrance. . Lower Level Provides Plenty Of Room For Guests, In-Laws Or Multi-Gen Families, With Additional 2300 Sqft Of Finished Living Space Incl. Two Additional Bdrms, Office, Family Room W/Fireplace (id:53661)
1904 - 15 Lynch Street
Brampton, Ontario
Welcome to This Beautiful 1-Bedroom Suite at the Prestigious Symphony Condos!Situated in the vibrant heart of Brampton, this exceptional unit offers unmatched convenience just steps from the Brampton GO Station, Peel Memorial Centre, and the Brampton Library.Step inside to discover a bright, open-concept living space with soaring 9-foot ceilings, a sleek modern kitchen featuring quartz countertops and stainless steel appliances, and a spacious living room that opens onto a private balcony with stunning, unobstructed sunrise views.Additional highlights include in-suite laundry, underground parking, and a storage locker for added ease and functionality. Residents also enjoy access to premium building amenities, including a party room, fitness centre, and children's playroom.Whether you're seeking a comfortable personal haven or a smart investment, this location truly has it all. (id:53661)
6039 Eighth Line
Erin, Ontario
Charming Mixed use 98 Acre Equestrian Farm in Erin, Ontario!! Welcome to this stunning countryside retreat nestled in the heart of Erin - just a short drive to town amenities and an easy commute to the GTA. This beautifully updated stone farmhouse blends rustic charm with modern living, offering the perfect backdrop for your rural lifestyle. The property features a 80 Acres Workable land, bank barn, 15 quality stalls, 4 fenced paddocks, and a 60' x 120' indoor riding arena - ideal for horse enthusiasts. The productive farmland is partially leased to a tenant farmer for cash crops, creating passive income of approximately $15,000 per year. Erin is know for its scenic rolling hills, vibrant equestrian community, and small-town charm. Whether your looking for a peaceful escape or a working farm with income potential, this property delivers it all. A rare opportunity in one of Ontario's most desirable rural communities! 10KW Micro-fit Solar System provides additional passive income of $10 -$ 12,000 per year. Fully transferable to new owner. (id:53661)
6 Lower Lane
Seguin, Ontario
Welcome to the serene beauty of Otter Lake! Top Features: 7.93 Acres, Year Round Home, Private Setting, Move In Ready! This meticulously maintained walkout bungalow, set on a spacious and level lot, offers a perfect blend of comfort and luxury. Recently updated with fresh paint, a new dock, and deck (2023), this home is designed to provide a peaceful retreat with stunning western exposure, located in a quiet area of the lake.Step into the modern kitchen, featuring brand new quartz countertops, stainless steel appliances, and a central island that flows seamlessly into a bright, separate dining roomideal for hosting family and friends. The open-concept living room is a warm and inviting space, with large windows that flood the room with natural light and a cozy fireplace for those cooler evenings. The expansive sunroom, leading out to the deck, offers breathtaking views of the lake, making it the perfect spot for relaxation and enjoying the tranquil surroundings.This year-round home boasts 5 spacious bedrooms, 2 Washrooms.The fully finished lower level features walkouts to both the garage and patio, and offers a generous family room with ample space for entertaining, including a pool table and more.Topped with a brand new metal roof, this home is a welcoming haven, perfect for both permanent residence and a dreamy cottage getaway. Don't miss the opportunity to own this exceptional property on Otter Lake! (id:53661)
37 Kempenfelt Trail
Brampton, Ontario
Wow! This Is An Absolute Showstopper And A Must-See! Priced To Sell Immediately, This Stunning 3-Bedroom, Premium Huge Corner Lot, Offers The Perfect Blend Of Luxury, Space, And Practicality For Families (( Feels Like A Detached Home Only Linked By The Garage For Added Privacy And Quiet Living.))! With 9' High Ceilings On The Main Floor And Second Floor, This Home Show cases A Well-Thought-Out Layout, Featuring Separate Living And Family Rooms, With The Family Room Boasting An Open-Concept Design Ideal For Relaxing Evenings Or Entertaining With Electric Fireplace And Custom Feature Wall! While The Beautifully Designed Chefs Kitchen Is A Culinary Dream, Equipped With Granite Countertops, A Stylish Backsplash, And Stainless Steel Appliances. This Kitchen Perfectly Balances Functionality And Sophistication, Making It The Heart Of The Home! Family Room With Fireplace! The Master Bedroom Is A Tranquil Retreat, Offering A Large Walk-In Closet, A Luxurious 6-Piece Ensuite And 10' High Ceiling. The Upper Floor Also Includes Three(3) Spacious Bedrooms, Ensuring Ample Privacy And Convenience For All Family Members! The Second Floor Gleams With Elegant Laminate Flooring! Enjoy The Convenience Of A Second-Floor Laundry Room, Making Everyday Chores Effortless And Accessible! Step Out From The Family Room To A Walkout Backyard, Perfect For Outdoor Activities Or Simply Enjoying The Natural Surroundings! Steps From Public Transit, Top-Rated Schools, And A Nearby Plaza For All Your Daily Essentials! This Homes Thoughtful Design, Premium Finishes, And Spacious Layout Make It An Excellent Choice For Multi-Generational Living Or A Smart Investment Opportunity! With Outstanding Features And Move-In-Ready Condition, This Home Is Priced To Sell Quickly. Don't Miss Out On This Incredible Opportunity Schedule Your Viewing Today And Make This Dream Home Yours! (id:53661)
20 Westminster Circle
Barrie, Ontario
Welcome to 20 Westminster Circle, a stunning Fandor home located in one of South-East Barrie's most sought-after neighbourhoods. Designed with both style and function in mind, this spacious two-storey home offers 3,720 sq. ft. of total finished square footage, featuring the perfect balance of comfort and elegance. From the moment you enter, you will be captivated by the spacious layout and high-end finishes throughout. At the heart of the home lies a chef-inspired kitchen featuring dove grey cabinetry with extended uppers, pristine white quartz countertops, a trendy herringbone backsplash, and not one but two oversized islands, making it a true entertainer's dream. Stainless steel appliances, including a chimney-style hood fan, complete the space with modern flair. The formal dining and living rooms are equally impressive, bright, inviting, and perfect for hosting memorable dinners with family and friends. Upstairs, you'll find four generously sized bedrooms, including a primary suite with a spa-like ensuite and his-and-hers walk-in closets. The basement is finished with an extra bedroom, a 3-piece bathroom, a living room, sitting area, recroom, plus den. High-end details elevate this home at every turn: engineered hardwood flooring, stone countertops, 8' interior doors, a stunning solid wood staircase with wrought iron pickets, upgraded ceramic tile, flat ceilings with LED pot lights, a gas fireplace with custom detailing, California shutters on all windows, exterior pot lights - front and back. Upgrades include - fully fenced, central vac, central air and garage loft. Situated in a top-rated school district, just minutes from beautiful beaches, shopping, and the GO Train, this is more than just a home; it's a lifestyle. (id:53661)
Basement - 7 Chouinard Way
Aurora, Ontario
Newly Professionally-Finished 2B-Basement Apartment @ desirable Aurora Neighbourhood. Separated Entrance from the Side. Laminate Flooring Throughout. Modern Kitchen With Quartz Countertop. All Brand New Kitchen Appliances. Under-Cabinet LED lightings. Window @ Each Bedroom. Lot's of Potlights. Open Concept Living and Dining Space. Modern 3-piece Bathroom with Frameless Glass Shower Enclosure. Front Loaded Washer and Dryer With Stainless Sink. One Parking Spot In Front of the House. . (id:53661)
107 Quince Crescent
Markham, Ontario
Welcome to 107 Quince Crescent, a beautifully maintained 4-bedroom, 4-washroom home in the prestigious Rouge River Estates community! This sun-filled residence features a spacious open-concept layout, a soaring 18 grand foyer with an impressive overlook from the second floor, and hardwood flooring throughout. The modern kitchen boasts granite countertops, a central island, pot drawers, and newer stainless steel appliances. Recent updates include the fridge, range hood, dishwasher, washer/dryer, AC, hot water tank, and upgraded roof insulation. The upper level offers four generously sized bedrooms, including a luxurious primary suite with a spa-like Ensuite and a huge walk-in closet.The professionally finished basement features 2 bedrooms, a large cold room, upgraded oversized windows, and a stylish bar, perfect for entertaining or extended family living. Situated on a premium lot with no sidewalk, the home offers a long interlock driveway and 2-car garage, allowing parking for up to 6 vehicles. Beautifully landscaped with interlock walkway and backyard patio. Steps to top-rated schools, parks, TTC/YRT transit, and shopping. This A must See!! Welcome Home!! (id:53661)
6 Roselawn Court
Norfolk, Ontario
Imagine waking up to the whisper of nature in your own private sanctuary. Nestled on an incredible ravine lot at the end of a tranquil cul-de-sac, this charming 3-bedroom side-split offers breathtaking views and unparalleled peace. Step inside and discover a home designed for comfort and enjoyment. You'll love the recently upgraded hardwood flooring throughout, and the finished basement provides extra living space and endless entertainment opportunities. The heart of this home is truly its connection to the outdoors, with a picturesque 4-season sunroom that perfectly frames the stunning ravine views. Cozy up by the natural gas fireplace in the spacious family room, and unwind in your primary bedroom, complete with a convenient 3-piece ensuite. Outside, your private backyard oasis features a fence and a deck, ideal for entertaining or simply soaking in the natural beauty. Relax on the rear patio and watch the local wildlife wandering by. With a double driveway and a 2-car garage, there's plenty of parking for you and your guests. Beyond your doorstep, enjoy a short stroll to the beach and the vibrant Lakeside Park. This isn't just a house; it's a lifestyle. Don't miss the chance to make this extraordinary property yours! (id:53661)
1803 - 70 Temperance Street
Toronto, Ontario
Price Included All Furniture. 9' Ceiling, Den Use as 2nd Bedroom, Very Function Layout With Maximum Efficiency. One Of The Very Few Condos Truly In The Heart Of The Financial District. Quick Access To The Subway, Streetcars, Path, Surrounded By Numerous Famous Restaurants, Entertainment, Eaton Shopping Mall, Financial District And Numerous Office Towers. (id:53661)
45 Bancroft Street
Kitchener, Ontario
Discover 45 Bancroft Street, Kitchener a solid, move-in-ready 3-bedroom, 4-bathroom home in the heart of the sought-after Idlewood-Stanley Park neighbourhoods! Spanning 2,530 sq. ft., this well-designed home offers an open-concept main floor, perfect for family gatherings or quiet evenings at home. The primary bedroom features a private ensuite and walk-in closet with elegant vaulted ceilings, while the two additional bedrooms include one with a spacious walk-in closet, ideal for growing families or home office needs. Enter through a welcoming, spacious foyer that leads to a bright and functional layout. The finished basement boasts a large family room, ready for game nights or relaxation. With a 2-car garage and driveway parking for 2 more vehicles, parking is a breeze. Updates include freshly painted main and 2nd floor, furnace (2020), roof (2020). Located on a peaceful, low-traffic street, this home is steps from community trails, Idlewood Pool, and the soon-to-open St. Patrick Elementary School (Fall 2025). Enjoy quick access to Chicopee Ski Hill, the expressway, and Hwy 401 for easy commutes. This home offers the perfect blend of comfort, convenience, and a prime location. Don't miss out schedule your visit today and see why this is the solid family home you've been searching for! (id:53661)
96 Redmond Crescent
Springwater, Ontario
Come Discover Luxury Living At This Stunning Primrose Model With Designer Upgrades! This Home With Upgraded Stucco & Stonework, Sits On A Premium 150-Ft Deep Lot. The Entire Property Has Modern Landscaping & The Backyard Boasts Large Entertaining Area With Hot Tub, Built-In Fireplace & Pergola. The Main Floor Features Vaulted & 10' Ceilings, Oversized Doors & Windows, Smooth Ceilings & Premium Finishes Throughout. The Upgraded Kitchen Is An Chef's Dream & Includes Built-In Stainless Steel Appliances, Induction Stovetop, Double Oven & Warming Drawer & Quartz Countertops. Open Concept Living Room Boasts Massive Windows, Gas Fireplace & Vaulted Ceilings. The Bathrooms Showcase Custom Vanities With Stone Countertops, Tiled Shower & Flooring & Freestanding Tub. The Basement Is Partially Finished & Has Oversized Windows, Electric Fireplace, Bathroom Rough-Ins & Large Cold Cellar. This Home Offers A Perfect Blend Of Elegance And Functionality On Coveted No-Thru-Traffic Street Near The Park & Walking Trails. **EXTRAS** Upgrades: Hot Tub '22, Owned HWT, B/I Fireplace In Backyard (Gas Line), Gas F/p In Living Room, 120v Power In Pergola, Fully Landscaped, Transoms, Oversized Primary Bedroom, 10ft Ceilings, 8ft Solid Doors, Fully Fenced, Premium Street (id:53661)
3 Black Knight Road
St. Catharines, Ontario
10++++ Well kept 3-bedroom, Modern Eat-In kitchen, 2-bathroom. Finished Basement with Large Rec Room, Laundry Room. Thousand spent outside. Two patios for great Entertainment!! Situated in the North-End of St. Catharines. Close to local schools, public transit and shopping. (id:53661)
2505 - 8 Colborne Street
Toronto, Ontario
Sun-Drenched Studio with Iconic CN Tower Views Fully Furnished & Turn-Key Welcome to urban living at its finest in this bright and spacious high-floor studio in the heart of downtown Toronto. With 433 square feet of well-designed space, this west-facing unit is flooded with natural light and offers uninterrupted, picture-perfect views of the CN Towera rare find at this size and price point. This condo comes fully furnished and completely turn-key, making it an ideal option for first-time buyers, investors, or anyone seeking a stylish pied-à-terre in the city. The open-concept layout maximizes space and function, while large windows create an airy and inviting atmosphere throughout the day. Located just steps from the subway line, Union Station, the Financial District, St. Lawrence Market, and world-class dining and entertainment, you'll have Toronto's best at your doorstep. The building offers fantastic amenities, including a concierge service and well-equipped gym, ensuring both convenience and lifestyle. Key Features: 433 Sq Ft of open-concept living Spectacular CN Tower and sunset views High-floor, west-facing unit Fully furnished move in or rent out immediately Steps to subway, Financial District, Union Station & more Concierge & gym in building Dont miss this opportunity to own a prime piece of downtown Toronto real estatebook your private viewing today! Gym / spa membership is available to owners for $75 per month (id:53661)
11 - 603 Welland Avenue
St. Catharines, Ontario
Welcome to 603 Welland Ave*Unit 11*Stunning open concept end unit in a small, quiet enclave of 16 townhomes known as Brock Wood Terrace*This 1,363 sf home features 2 bedrooms, 2 full bathrooms on the main floor, & 1 bedroom in the basement*As you approach the home there is lots of visitor parking*Private driveway W/Garage direct access to the home*As you walk up to the property, you are greeted with a covered front porch & welcomed with a spacious foyer*Immediately to your left, there is a well appointed guest bedroom, main floor laundry offering a newer front loading washer & dryer [Purchased 2022] & 4-piece bathroom*The garage entrance is conveniently located next to the open concept chef inspired Elmwood kitchen which is equipped W/Ample cupboard space, pantry, newer stainless steel fridge [Purchased 2022], gas stove, B/I dishwasher & microwave along W/Spacious center island/breakfast bar which is great for preparing meals & entertaining*The Great room has a vaulted ceiling, a ceiling fan, & gas fireplace which add to the ambiance*There is plenty of room for a dining table, and lots of seating for your guests*W/O to custom deck & gazebo which is a wonderful extension for your entertaining needs*The luxurious primary bedroom offers a coffered ceiling, walk-in closet, linen closet & 3 pc bathroom*In the partially finished basement you will find a 3rd bedroom W/Large closet, an oversized window & computer niche*There is a rec room*Lots of storage space in the furnace/utility room*Rent includes snow removal ,lawn & Inground sprinkler maintenance*Close to restaurants[Sunset Grill, Wendy's, McDonalds], shopping[Cdn Tire, Walmart, No Frills, Shoppers Drug Mart, Walk-in Clinic, Community center, Home Depot, Costco]*Parks*QEW & GO Station close by*View the suggested Virtual Staging IDEAS, Virtual tour, & Floor Plans* (id:53661)
11853 Lakeshore Road
Wainfleet, Ontario
All season Cottage With Panoramic Views. Full Of Character Including Most Original Doors And Hardwood Floors. This Charming Cottage Is Situated High Up On The Shores Of Lake Erie Nearby Long Beach. 5-Minute Walk To Secluded Beach. Vaulted Living Room Ceiling And Triple Wide Sliding Door To Take In The Stunning Views. Recent Updates: Insulated, Encapsulated And Winterized For All Season Use - New Kitchen With Backsplash, Quartz Counters And Ss Appliances, New Bathroom, All New Electrical, Baseboard Heating, New Flooring And Lighting. Extras: Owned UV Water System & Hot Water Heater, All Appliances Included, Rear Deck, Grass Yard, Gas Fireplace W/Remote, Steel Break Wall, Fence And Sunshade. Some Furniture May Be Included. Don't Miss Out On Gem! Great Investment/Rental Opportunity! Move In Ready. Front Yard Parking For 4 Vehicles. (id:53661)
Terrace Suite - 0 Tiklicik Bay, Gokcebel Mah, Sendogan Cad
Turkiye, Ontario
Discover the pinnacle of luxury living on the Turkish Riviera. Yalikavak, on the sun-drenched Bodrum Peninsula, seamlessly blends timeless Aegean charm with unparalleled modern sophistication. Imagine: Mornings with panoramic sea views, afternoons strolling through the world-class Yalikavak Marina with its designer boutiques and Michelin-star dining, and evenings savoring exquisite cuisine under a starlit sky. From Toronto, escape to a lifestyle of elegance and tranquility. This breathtaking waterfront villa is chic & contemporary, offering unrivalled Sea & Marina Views, Access to World-Class Amenities, Proximity to Vibrant Culture & Nightlife and Exceptional Experiences. Don't just visit Yalikavak, live it. (id:53661)
Penthouse Suite - 0 Tiklicik Bay, Gokcebel Mah, Sendogan Cad
Turkiye, Ontario
Tired of the everyday? Imagine waking up to the gentle sea breeze, surrounded by the tranquil beauty of the Aegean. Yalikavak, nestled on the picturesque Bodrum Peninsula, offers the perfect escape from the hustle and bustle. While home to the vibrant Yalikavak Marina, this charming town retains a peaceful authenticity, inviting you to unwind on beautiful, uncrowded beaches. Explore historic windmills and panoramic hiking trails. Savor fresh, local cuisine in traditional settings. Embrace a relaxed pace of life with stunning views. The GoldenEye House is designed for peace and comfort yet within reach of Yalikavak's unique blend of amenities and natural splendor. It's time to trade the Toronto cityscapes for Aegean sunsets. Don't let Summer 2025 pass you by without pampering yourself - call now! (id:53661)
Ground Floor Suite - 0 Tiklicik Bay, Gokcebel Mah, Sendogan Cad
Turkiye, Ontario
Experience the perfect harmony of authentic Turkish culture and modern luxury. Yalikavak boasts the renowned Yalikavak Marina: A hub for luxury, dining, and leisure. Explore cobbled streets, local markets, and traditional eateries in the charming old town. Stunning Beaches & Natural Beauty to enjoy with crystal-clear waters and breathtaking sunsets. A sought-after location for discerning travelers. Whether you're seeking a serene haven, a vibrant vacation escape, or a smart international locale, Yalikavak delivers. From Toronto to the Turkish Riviera, your next adventure begins here. (id:53661)
78 - 324 Equestrian Way
Cambridge, Ontario
Welcome to your dream home, where sophistication meets comfort in the heart of Cambridge! This exquisite 3-bedroom, 2.5-bathroom townhouse offers 1,775 sq. ft. of open-concept living space, designed to impress and provide the perfect balance of style and functionality. From the moment you step inside, you're embraced by luxury vinyl plank floors, seamlessly flowing into gorgeous hardwood stairs design that exudes modern elegance. The great room steals the show, setting the stage for unforgettable gatherings. Your chef-inspired kitchen is nothing short of perfection, boasting all-white quartz countertops, a farmhouse stainless steel sink that harmonizes beautifully with custom lighting fixtures. Whether you're hosting guests or preparing meals for loved ones, this space is designed to make every moment special. Upstairs, your private sanctuary awaits. The primary bedroom is a true retreat, featuring a spacious walk-in closet and an oversized spa-like bathroom complete with a glass-enclosed shower and a freestanding soaking tub perfect for unwinding after a long day. Natural light pours into every corner of the home, offering breathtaking sunrise and sunset views that elevate your everyday living experience. Nestled in a highly desirable neighbourhood, you're steps away from scenic walking trails and a large park right across the street. Plus, quick access to the highway means shopping, dining, and top-rated schools. This is truly an ideal location for anyone looking to call Cambridge home. (id:53661)
38 Hutchison Road
Guelph, Ontario
Welcome to this beautifully upgraded 4-bedroom, 3-bathroom home offering 2,187 sq ft of thoughtfully designed living space. Featuring 9-foot ceilings on both the main and second floors, this home feels bright and spacious throughout. The kitchen has been upgraded to a true open-concept design with no beam, creating a seamless flow perfect for family living and entertaining. Enjoy the convenience of a second-floor laundry room and a basement laundry rough-in for future possibilities. Upgrades also include pot lights, fresh paint, and more thoughtful touches throughout. Located in a vibrant, family-friendly community known for its strong sense of connection, great schools, parks, and amenities, this home offers the perfect blend of comfort, style, and location. Every detail has been carefully selected to support a lifestyle where families can grow, connect, and create lasting memories. Situated just minutes from Grocery Stores, Restaurants, Fitness Centers, and other essential amenities, this home provides unparalleled convenience. Its proximity to top-rated schools makes it an ideal choice for families, while easy access to Highway 401 ensures a seamless commute. This exceptional property presents a rare opportunity to own a modern home in a prime location. Schedule your private viewing today! Great Opportunity of investors and home owners (id:53661)
6039 Eighth Line
Erin, Ontario
Charming mixed use 98 acre Equestrian farm in Erin!! Welcome to this stunning countryside retreat nestles in the heart of Erin- just a short drive to town amenities and an easy commute to the GTA. This beautifully updated stone farmhouse blends rustic charm with modern living, offering the perfect backdrop for your rural lifestyle. The property features a bank barn, 15 quality stalls, 4 fenced paddocks and a 60' x 120' indoor riding arena- ideal for horse enthusiasts. The productive farmland, 80 workable acres, is partially leased to a tenant farmer for cash crops, creating approximately $15,000 per year in income. Erin is know for its scenic rolling hills, vibrant equestrian community, and small-town charm. Whether your looking for a peaceful escape or a working farm with income potential, this property delivers it all. A rare opportunity in one of Ontario's most desirable rural communities! 10 KW Micro-fit Solar System provides additional passive income of $ 10-$12,000 per year. Fully transferable to new owner. (id:53661)
6502 Desanka Avenue
Niagara Falls, Ontario
Just 10 minutes from one of the Wonders of the World, this stunning home offers over 3000+ sq ft of finished living space, including a fully finished basement with in-law suite. Featuring 4 spacious bedrooms and 4 modern bathrooms, this home is designed for comfortable, luxurious living. Enjoy an open-concept layout with a combined living, dining, and kitchen area perfect for entertaining. The dream kitchen boasts quartz countertops, a breakfast bar, and modern appliances. Main floor showcases elegant hardwood and premium tile flooring, while the second floor is finished with upgraded cushioned carpet for added comfort. The basement offers an additional bedroom and versatile space for guests or extended family. Spacious, stylish, and move-in ready this is your perfect family home. (id:53661)
0 Tiklicik Bay, Gokcebel Mah, Sendogan Cad
Turkiye, Ontario
Come experience luxury at its finest in this private villa overlooking the Aegean Sea. Offered exclusively through Engel & Volkers, this exquisite example of minimalist contemporary architecture incorporates natural stone & wood finishes and open spaces, blending harmoniously with the surrounding landscape. Comprising a total of 11 bedrooms, 11 bathrooms, distinct living areas on 3 fully-furnished floors, you and your entourage will fall in love with an unforgettable summer in Bodrum, Turkey. Butler and Gardening service are included. Any other service that will make your visit exceptional will be arranged for you - from personal chef and chauffeur, to concierge service to arrange outings and reservations. Famous for its stunning coastal beauty, rich history, and vibrant nightlife, this is truly a slice of paradise (id:53661)
196 Elliot Avenue W
Centre Wellington, Ontario
Welcome to 196 Elliot Avenue, West in the charming town of Fergus. This spacious semi-detached property has a fabulous open concept main floor. Great for entertaining and family time. Large windows and sliding doors across the back wall allows natural sunlight to flood in. Convenient access to the garage from the front hallway. Kitchen offers an excellent amount of cupboard and counter space, centre island adds additional functionality to the kitchen. Upper level has a really generous primary bedroom with an awesome 3 pc ensuite and his/hers closets. Bedrooms 2 and 3 are both a good size with windows looking out over the backyard and each has an ample size closet for storage. 4 pc bathroom completes the upper level. Basement is unfinished and just waiting for your creativity to design your ideal space. First time buyers or looking to downsize this property is for you. (id:53661)
3047 Janice Drive
Oakville, Ontario
Well-maintained semi-detached home located in the prestigious Preserve Community of North Oakville. This 4-bedroom spacious home welcomes you in with a double door entry into a comfortable sized foyer. The functional layout on the main floor boasts of 9 feet ceiling with a spacious living and dining room area. The kitchen provides upgraded cabinetry and quartz countertop. Breakfast area next to the kitchen is spacious enough to be used as a dinner room alternative and walks out to a deck and into the fenced backyard. The second floor includes 4 spacious bedrooms, with the primary bedroom having its own walk-in closet and a comfortable 4-piece ensuite. Professionally painted, Californian shutters and updated light fixtures makes it ready to move in straight away. Outstanding potential for the unfinished basement with large & above grade windows and high ceiling. Neighborhood with Top Rated schools, Parks, Ponds & Trails. Convenient access to transit, 407/403/QEW, shops, restaurants, Sixteen Mile Sports & Library Complex. *** A Must See*** (id:53661)
1143 Chapelton Place
Oakville, Ontario
Executive Home In Prestigious Glen Abbey, Perfect for the growing family. This exceptionalproperty features 4 spacious bedrooms. Corner Lot with Large Windows allowing for lots ofnatural light ! Main Floor with a spacious living room . Gourmet kitchen With Ss Appls,oversized center island , granite countertops, Family room with Gas Fireplace. Main Floor withOffice / Den . The master bedroom on the second floor with 5 pc ensuite bathroom. Threeadditional bedrooms and a pc bathroom complete the upper level.The finished basement adds morevalue with a second kitchen and a 3-piece bathroom, providing additional living / recreationalor potential rental income opportunities. The oversized backyard offers a private patio and agreat children's play area. Located within walking distance to the famous Monastery Bakery,close to top-rated schools , Glen Abbey Golf Club, beautiful Parks ,Trails , with easy accessto major highways and GO transit. You do not want to miss out on making this your family home ! Upgrade completed From 2020 To 2024New Furnace (August, 2024),Main Floor Fridge (2021),Oven (2021), Cooktop (2022),Dishwasher(2020) (id:53661)
409 Mcroberts Avenue
Toronto, Ontario
Turn-key opportunity in the heart of Caledonia-Fairbank! This charming 2-bedroom, 2-bathroom detached brick home offers the perfect start for first-time buyers or savvy investors. Situated in a high-demand neighbourhood, the home features numerous recent upgrades, including new flooring, a renovated main floor bathroom, paint, rear yard turf for low-maintenance outdoor living, and updated garage flooring. Enjoy the convenience of a detached garage with potential laneway housing (buyer/agent to verify), offering excellent future value. Commuters will love being just 15 minutes from Highways 400 & 401 and 30 minutes to Union Station, with easy access to transit via the nearby Eglinton LRT. All this in a walkable location surrounded by parks, schools, shops, and amenities. A solid home in a growing area, don't miss your chance to make it yours! (id:53661)
6548 Eastridge Road
Mississauga, Ontario
**Please Click The Video Tour** Welcome to 6548 Eastridge Rd. Your Perfect Home Nestled On One Of The Most Sought After Streets In Meadowvale. A Short Walk to Lake Aquitaine. Extra Wide Premium Corner Lot Features A Large Private Backyard. This Beautiful Home Is Completely Move In Ready With Extensive Renovations Throughout. Functional Layout With No Wasted Space Provides For Optimal Living For Your Family. The Large Kitchen Features Quartz Countertops, Stainless Steel Appliances, Ample Storage And A Breakfast Area Overlooking The Backyard. The Open Concept Living/Dining Area Allows for Maximum Versatility. The Family Room With Walkout To The Deck Is Perfect for Entertaining/Watching TV. A Generously Sized Primary Bedroom With A Renovated 3 Pc En-suite Bath And Walk-In Closet. 2nd and 3rd Bedrooms Offer Tons Of Natural Sunlight and Closets. Renovated 2nd Floor Bathroom. Finished Basement Features A Large Rec/Entertainment Area, A Dedicated Home Office And Separate Exercise Room. Full Bathroom Rough In with Door Frame Installed in Basement for Future Owner. Front and Backyards Have Been Professionally Landscaped. Enjoy A Summer BBQ In The Private Backyard Oasis. Attached 2 Car Garage With Tesla EV Charger. Conveniently Located Near Public Transportation, Go Train, And Highways. Close to Trails, Meadowvale Community Center, Shops, Restaurants, etc. Renovations/Updates - New Windows Throughout (2020), Patio Doors (2020), Front and Side Exterior Doors (2020), Hardwood Floors- 1st Floor (2025), 2nd Floor (2021), Vinyl Floors In Basement (2025), Staircase and Railing (2021), 200 Amp Panel (2022), All Electrical Outlets and Light Switches (2025), Mitsubishi Heat Pump HVAC (2022). Rheem Heat Pump Hot Water Tank (2022). Energy Audit (2022), Attic Insulation (2022), Professionally Landscaped Backyard (2024), Fence (2024), Deck (2024), Shed (2024), Basement Reno (2025), Freshly Painted (2025). Extremely Low Heating and Cooling Costs! (id:53661)
1019 Donnelly Street
Milton, Ontario
Upper level Beautiful 4 bedrooms , Simply Stunning! From The Layout To The Amazing Finishes, 2800 Sq.Ft Separate living Room, Dining Room and Family Room, 2 parking Spots, Deck , Separate Laundry, Access to the backyard Gas Fireplace In Family Room.Close To Hwy And Other Amenities. Tenant to pay 67% utilities (hydro, water, gas and hot water tank rental). Great place for family to live in. (id:53661)
135 High Street W
Mississauga, Ontario
Welcome to 135 High Street West, nestled in the highly sought-after community of Port Credit. Step into luxury in this exquisite 3+1 bed, and 3 bathroom. With the state of the art modern finishes. This high-end townhouse comes with its own private 5-stop in-suite Elevator, from the lower level to the rooftop, for ease of movement throughout every floor of this magnificent home. The elevator takes you directly into your Primary bedroom on the 3rd floor. The whole 3rd floor house the Primary suite, with 5-piece ensuite bathroom and a walk-in closet. The 2nd floor has 2 additional bedroom and a den, with a 4-piece bathroom. The den comes with a walkout balcony. Continue on the elevator to a breathtaking rooftop terrace. With a 270 degree view of the city and lake Ontario. The main floor open concept living room with a large window flow to the modern kitchen, boasting an oversized centre island quartz countertops over looking the family room with fireplace. Walkout to the back patio with fenced glass railing. Continue down on the elevator or through the stairs to the finished lower level basement featuring a large recreational room with a partially finished 2nd laundry room/bathroom with rough-in plumbing.(This townhouse is available Furnished or Unfurnished) (id:53661)
2 - 4050 Parkside Village Drive
Mississauga, Ontario
Welcome To This Stunning 3-Bedroom, 3-Bath Condo Townhouse In Central Mississauga, Featuring A Contemporary Design With 9-Ft Ceilings And A Modern Open-Concept Layout. Sleek Kitchen With Stainless Steel Appliances, Quartz Countertops, And Seamless Flow To Living And Dining Areas -Ideal For Entertaining. Primary Bedroom Offers A Private Ensuite And Its Own Balcony, While Two Spacious Bedrooms And Laundry Are Conveniently On The 2nd Floor. Enjoy A Huge Rooftop Terrace With A Gas Line For BBQ. Steps To Square One, Celebration Square, Sheridan College, Parks, Libraries, Living Arts Centre, YMCA, City Hall, Public Transit, Major Highways, And Close To UTM. Don't Miss This Home! (id:53661)
105 Royal West Drive
Brampton, Ontario
Look no further! This Credit Valley executive home boasts 6,100+ square feet of living space with a legally finished basement and 7 car parking. As you step through the elegant vaulted foyer, prepare to be captivated by the impressive large living/dining room, designed for those who appreciate the art of entertaining. A generous butler's pantry seamlessly connects to the stunning eat-in kitchen, showcasing exquisite quartz countertops and backsplash, a gas cooktop, built-in oven, fridge and freezer, all inviting you to host friends and family with style. Relax in the cozy family room, where a warm gas fireplace and vaulted ceiling with large windows provide the perfect backdrop for intimate gatherings, or retreat to your personal home office for moments of quiet focus. Ascend to the lavish primary suite, a sanctuary featuring a luxurious soaker tub, a standing shower, his/her sinks that epitomize comfort and taste. Three additional generously-sized bedrooms, each with adjoining bathrooms, ensure ample space for family and guests alike. Discover a luxurious legal basement built for the owners pleasure, which can easily convert back to 2 bedroom. Basement is complete with a media room (or bedroom 1), wet bar, stylish entertainment area, gym (or bedroom 2) and a spa-like 4-piece bath with a steam shower. Indulge in this exquisite residence all to yourself or effortlessly convert for potential rental income, the possibilities are endless. Step outside to discover your own backyard paradise, with a 30-foot covered cedar deck and meticulously manicured landscaping, perfect for outdoor gatherings or quiet family evenings. The exterior dazzles with a spacious 3-car garage and expansive 4-car driveway. Additional highlights include a professional sprinkler system, ambient exterior pot lights, an electric vehicle charging connection and professionally landscaped front and back yards. This home truly embodies an entertainer's paradise both inside and out! (id:53661)
1 Billiter Road
Brampton, Ontario
EXECUTIVE FREEHOLD TOWNOME ON A PREMIUM CORNER LOT WITH TWO CAR GARAGE. (.3 car parking. ) House is ENERGY STAR CERTIFIED HOME. Beautifully upgraded townhome with full brick elevation and excellent curb appeal. Located on a premium corner lot with professional landscaping. Main floor features a bright living room (can be converted to 4th bedroom). Second floor offers a spacious family room with smooth ceilings, large windows, and tons of natural light. Chefs kitchen boasts upgraded cabinets, quartz countertops, backsplash, center island, and stainless steel appliances. Open-concept layout flows into formal dining area with walk-out to upgraded balcony featuring a pergola. Patio furniture included! Upper floor has 3 spacious bedrooms. Primary bedroom includes large windows, walk-in closet, additional closet, and 4-pc ensuite. No carpet throughout the home. Close to Mount Pleasant GO Station, top-rated schools, shopping, parks & more! (id:53661)
2453 Grand Oak Trail
Oakville, Ontario
Welcome to this beautiful home in the sought-after area of Westmount. A beautifully maintained family home with a practical layout. This 3-bedroom and 4-bathroom house with a finished basement covers all the ground for a comfortable living. Upon entry, one is welcomed into a luminous living room, combined with a dining area. The open-concept layout is enhanced by abundant natural light and practical upgrades, featuring a well-laid kitchen with a center island and a breakfast area overlooking the backyard, which is perfect for entertaining in the summer. The second level greets you with the primary suite, which serves as a private retreat by offering generous square footage, a big walk-in closet, and an Ensuite. Two more good-sized bedrooms and one more Full wash complete this level. Stairs are broad and well-paced. The basement boasts a Recreation area, full bath, laundry facilities, and storage space. Inside, Entry to the garage and a beautifully paved driveway add to the value of the house. In addition to its impressive interior features, the residence benefits from its proximity to parks, School, Public transport and more. (id:53661)
58 Gamson Crescent
Brampton, Ontario
Welcome to Your Dream Home - 7 Bedrooms | 5 Bathrooms | Legal Basement | Over 4,100 Sq Ft of Living Space. Step into luxury & comfort with this stunning home in the newer, family-friendly community of North Brampton. Nestled on an impressive 47ft wide lot, this home offers over 2,900 sq ft above ground & a total of 4,100+ sq ft of thoughtfully designed living space ideal for large or multi-generational families. Interlock (2022), landscaping in the backyard (2025) & elegant curb appeal that sets the tone for what's inside. The Main Level comes with- 9 ft ceilings & a seamless layout that balances openness & privacy, A private family room, tucked away for cozy evenings & quiet moments, Spacious living & dining areas perfect for entertaining guests, A well-appointed kitchen with gas stove (2022 - has multifunction oven air-fry, bake & more), & plenty of space for multiple chefs, Remote-controlled upgraded blinds on all main floor windows, Convenient main floor laundry with twin tub washer & smart closet space, A versatile office/den space at the entrance ideal for work-from-home setups. The Second Level Comforts the owners with 5 generous bedrooms, including a grand primary suite with a walk-in closet & spa-like 5-pc ensuite. Sun-drenched interiors with multiple large windows throughout. 3 full bathrooms, each featuring double vanities perfect for busy mornings. Additional features include a fully legal 2-bedroom basement apartment with a full kitchen, large living area, & abundant closet space. Carpet-free throughout for a modern, allergy-friendly environment. The professionally landscaped backyard is ideal for kids to play or host a summer BBQ. Concrete walkway around the home offers both function & elegance. Lovingly cared for by a small couple, this home comes with minimal wear and tear. Located just minutes from Walmart, FreshCo, libraries, schools, parks, and places of worship. A home like this doesn't come around often don't miss your chance to make yours! (id:53661)
1201 - 55 Speers Road
Oakville, Ontario
This Hugely Popular Condo Is Located In Kerr St Village, Restaurants, Coffee Shops, Stores, Lakefront , Downtown Oakville And Go Train All On Your Doorstep, Walk-Out To Large 21' Balcony, 9' Ceilings, Modern Kitchen With Granite Counters And SS Appliances, Spacious Bedroom W/2nd W-O To Balcony, Four-Piece Bathroom Plus Large Den w/Professional Completed Hanging Partition, Engineered Hardwood Flooring. Easy Drive Into Underground Parking Space In An Area More Private Than Most. The First-Class Amenities Include 24-Hour Concierge, Games & Media Rooms, Party/Meeting Room, Fully-Equipped Gym, Indoor Pool, Sauna, Yoga And Pilates Studio, Rooftop Deck/Garden With Barbecues, Guest Suites, Car Wash & Visitor Parking, Pet Friendly Building (id:53661)
405 - 2379 Central Park Drive
Oakville, Ontario
Enjoy this lovely 2 Bd, 2 Bath corner unit, in the prestigious Courtyard Residence Community. This suite offers a 850 sq ft cozy layout plus a spacious balcony with glass railings, overlooking a peaceful Courtyard with lovely gardens and Water Features. This suite features hardwood flooring, upgraded light fixtures, and an open kitchen with granite countertops, a breakfast bar, and stainless steel appliances. The generous primary bedroom boasts a full ensuite, providing a private retreat. Enjoy an array of premium amenities, including a fully equipped gym, sauna, hot tub, and outdoor swimming pool. The beautifully landscaped courtyard offers a BBQ area perfect for relaxing or reading a book. Additional conveniences include multipurpose social rooms, guest suites, concierge services, and on-site management. Located in the vibrant Uptown Core of Oakville, this pet-friendly Condo is Adjacent to the Memorial Park & Dog Park, and easy walking distance to the many shopping & dining choices as well as public transit. Enjoy the nearby scenic parks and trails in the area or head down to Oakville's quaint and popular downtown core. Also close by are schools, Oakville Hospital, easy Highway access, GoTrain and Sheridan College, making this area & home an ideal choice for students, professionals, first time buyers, downsizers and families alike. A perfect blend of luxury and convenience not to be missed! (id:53661)
704 - 250 Webb Drive
Mississauga, Ontario
Welcome to this beautifully maintained 2 bedroom, 2 bathroom condo located in the heart of Mississauga. This bright and spacious Condo is over 1,200 Sqft, offering a perfect blend of comfort, style, and convenience. Features an open-concept layout with hardwood floors, high ceilings, large windows with a beautiful view of CN tower and Toronto skyline, A family sized kitchen with a breakfast area which can also be very easily converted to a Den. The primary suite features a 4 piece ensuite bathroom with his and hers separate closets. This unit has a full laundry room equipped with central vac. Comes with two side by side parking spots and a decent sized locker. One of the nicest layouts in the building. The complex has all modern amenities with a 24hr concierge, visitor parking, car wash, swimming pool with a hot tub and Sauna. Tennis, squash, basketball courts, gym, game room, multiple party rooms, a patio, bbq area. Located steps from Square One, Celebration Sq, YMCA, Central Library, Sheridan College and Living Arts Centre, dining, parks and transit with direct to major highways. Don't miss this incredible opportunity schedule a private showing today! (id:53661)
30 Earl Grey Crescent
Brampton, Ontario
well-kept and clean !! 3 bedroom 3 bathroom fully detached home situated on a quiet st. offering living and dining com/b, upgraded family size kitchen with granite countertops , s/s appliances and eatin, all good size bedrooms, professionally finished basement with sep side entrance, large driveway, freshly painted, landscaped front and back yard and much more. must be seen. steps away from all the amenities. (id:53661)
1329 Hilltop Road
Severn, Ontario
Welcome to Silver Creek Estatesa quiet, friendly community in the heart of Severn, just minutes from Orillia! This updated 2-bedroom, 1-bathroom mobile home offers 720 sq ft of comfortable, low-maintenance living and backs onto a serene forest for added privacy and a peaceful view. Inside, you'll find brand new vinyl plank flooring, updated trim, and fresh paint throughout. One bedroom features built-in storage, maximizing space and functionality. The spacious mudroom adds extra storage and convenience, while the back deck provides the perfect spot to relax and enjoy nature. Recent updates include windows and siding (2023) and a roof (2022), air conditioning, offering peace of mind for years to come. Dont miss your chance to own this affordable, move-in ready home. (id:53661)
1 - 191 Nottawasaga Street
Orillia, Ontario
All units have their own services and are individually metered except for water use. Absolutely gorgeous & available immediately. Upper unit (2nd and 3rd (attic) floors) - 2 Bedrooms, kitchen with stainless steel appliances, 1 x 4-piece bathroom & in unit laundry. Completely renovated. 1 Parking Spaces. Exclusive use of front yard. Communal use of backyard. Rental application, References, letters of employment, credit check. Monthly rental amount PLUS gas, electricity and 40 percent of water use. Landlord responsible for grass cutting, Tenant responsible for snow removal. (id:53661)
104 Mitchell Place
Newmarket, Ontario
Fantastic Location, Walking Distance To Shops, Community Center& Public Transit. New Renovated One Bedroom With Large Window, One Den And Bathroom En-suite, All Brand New Appliances, En-Suite Laundry & One Parking Spot On Driveway. Tenant Responsible For 35% Of Utilities. No Smoking & No Pets. The Tenant Is Responsible For Snow Shoveling On The Side Separate Entrance And The Parking Spot On Driveway (id:53661)
407 - 3950 14th Avenue
Markham, Ontario
**Prime Professional Office Space in the Heart of Markham**. This unit has 1,581 SQFT of functional layout. Large window in Executive Office, Kitchenette with plumbing and cabinetry. This prime location is ideal for a head office, retail business, accounting firm, law office, real estate agency, tutoring school, and more. T.M.I Includes EVERYTHING (Heating, a/c, hydro, water, janitorial garbage pick up in common area, shared open surface parking, landscaping & building ins). Conveniently located just minutes from Highway 404/407, with YRT and TTC access for easy employee commuting. Ample above-ground parking available for employees and visitors. Surround yourself with popular restaurants, banks, coffee shops, and retail establishments to meet and impress future clients. (id:53661)
513 - 8110 Birchmount Road
Markham, Ontario
Welcome to This High Demand, Prime Location 1+1 Unit With 2 Bathrooms In Downtown Markham! 9 Ft Ceiling, Sun-Filled & Functional Layout With Large Windows. Large Den Can Be 2nd Bedroom or Office W/ Dbl French Doors. Carpet Free. Modern Open Concept Kitchen W/ Breakfast Area, Granite Countertops. Stainless Steel Appliances, Double Sink, Backsplash & Under Cabinet Lighting. Master Bedroom With 4pc Ensuite & Large Double Closet. Amazing Amenities Including, Indoor Pool , Sauna, Visitor Parking, 24 Hrs Concierge, Gym, Party Room & More. Walking Distance To Cineplex, Goodlife, Public Transit, Restaurants, Shops, Banks. Close To Hwy 7/407/404 First Markham Place, City Hall, York University Markham New Campus. (id:53661)
4108 - 1000 Portage Parkway
Vaughan, Ontario
Luxury Urban Living At 1000 Portage Parkway In The Heart Of VMC. One Bedroom, A Den (Or 2nd Bedroom), And Two Full Bathrooms. Unit Features Approx. 597 Sqft Of Living Space + 105 Sqft Large Open Balcony With Unobstructed View. One Tub And Glass Shower Enclosure In Ensuite. Modern Kitchen W/ Built-In Appliances, 9 Ft Smooth Ceilings, Laminate Flooring T/O. Large Floor-To-Ceiling Windows With Sunny Exposure. Walking Distance To VMC Subway & Bus Terminal. Easy Commute To York U & Downtown Core. Enjoy Various Building Amenities Like A Gym, Yoga Studio, Indoor Running Track, Squash Court, Outdoor Pool, And More. 24/7 Concierge & Security-Coded Access Fobs. (id:53661)


