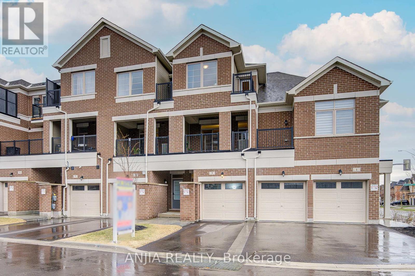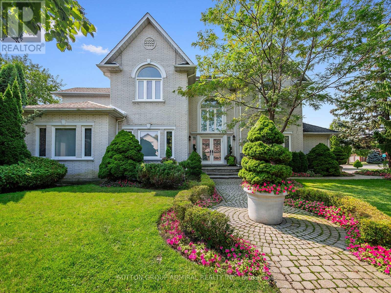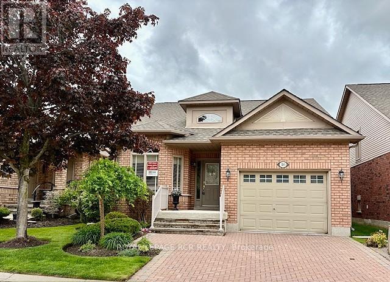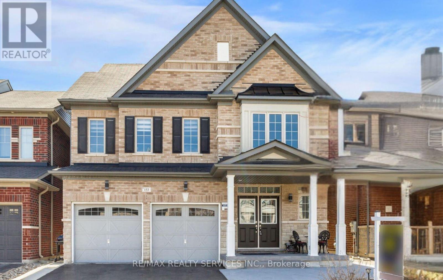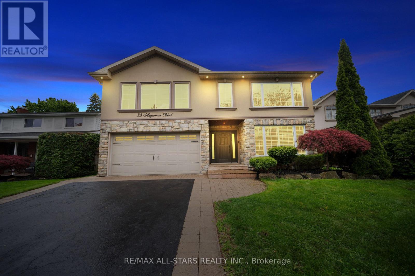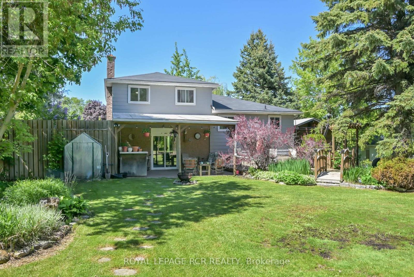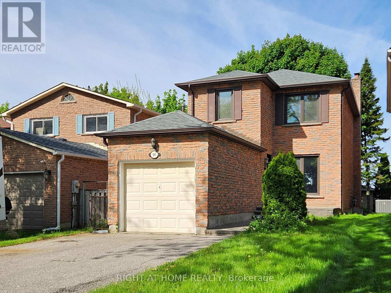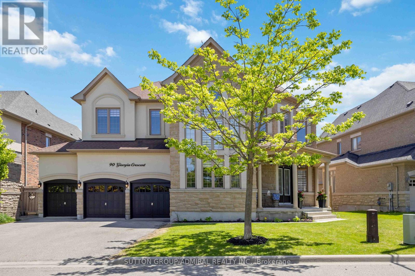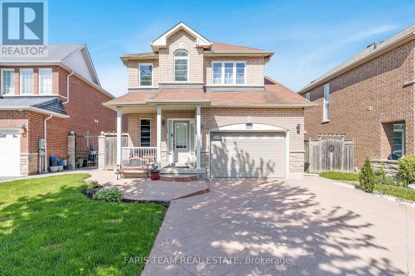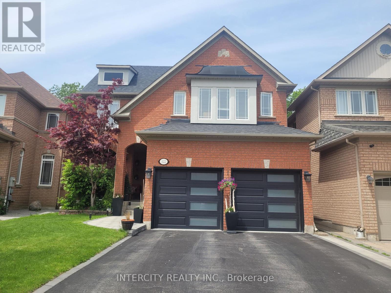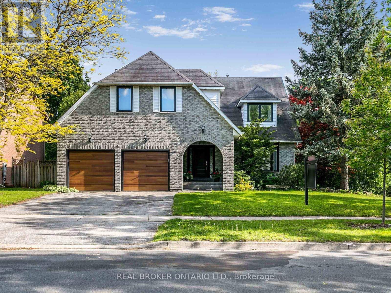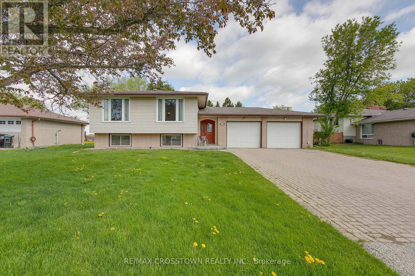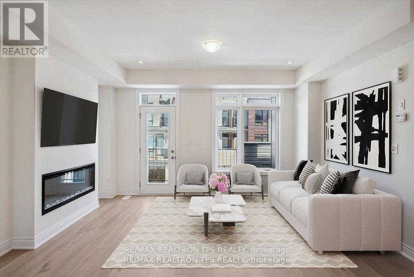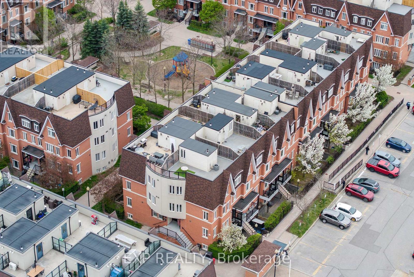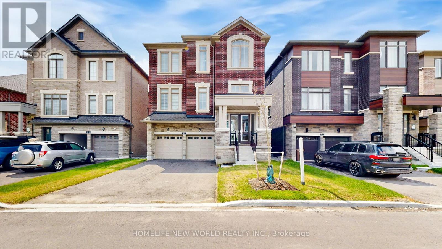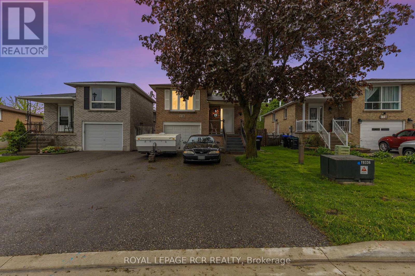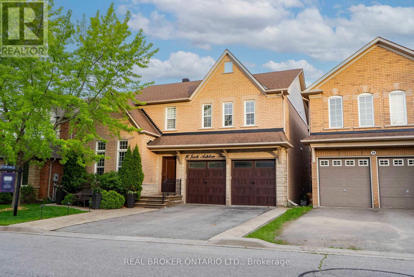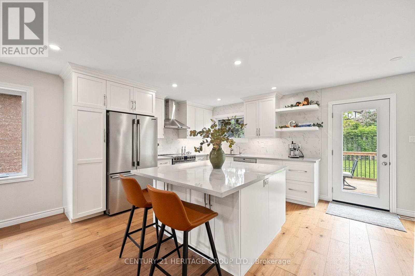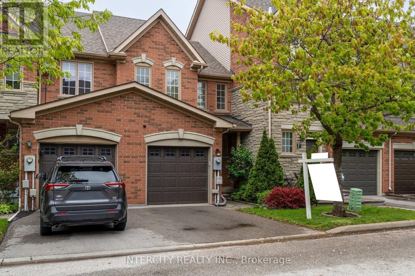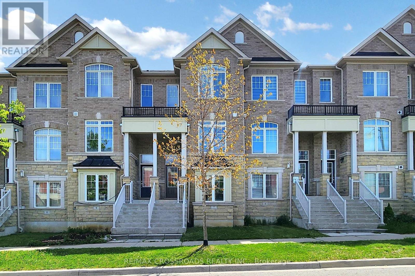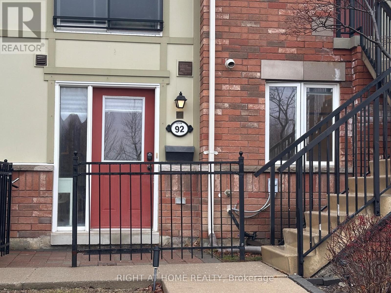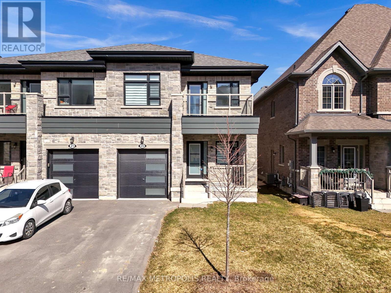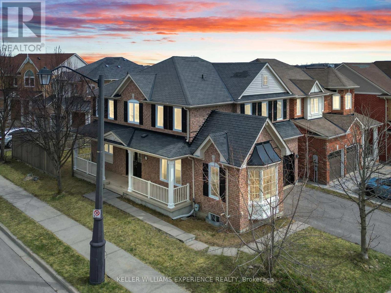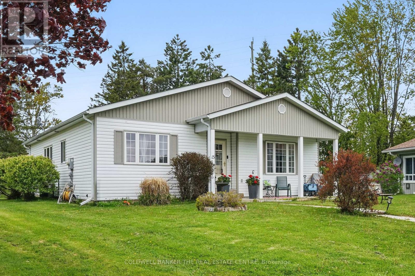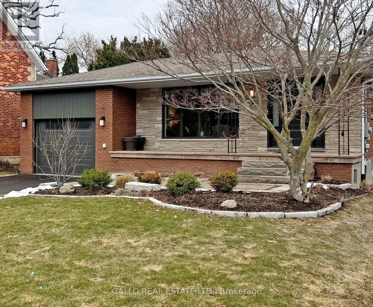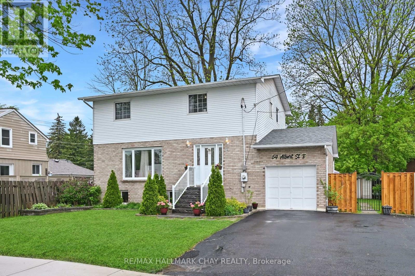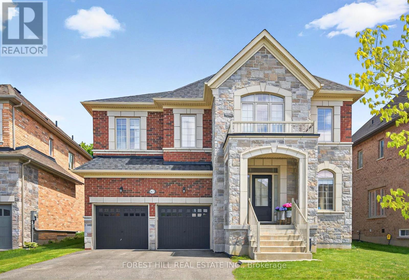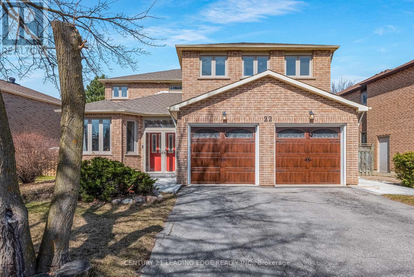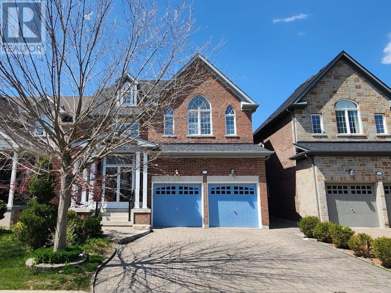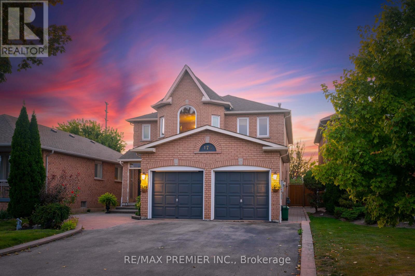3 Carneros Way
Markham, Ontario
Welcome To 3 Carneros Way, A Stunning Smart Towns Collection Home By Arista Homes In The Prestigious Cedar Grove Community! This 1-Year-Old, 3-Storey Townhome Offers 1,670 Sq. Ft. Of Modern Living With 9-Ft Ceilings On The Main And Second Floors. Featuring An Open-Concept Layout, A Bright Great Room Perfect For Family Gatherings, And A Contemporary Kitchen With Stone Countertops, Tile Flooring, And Stainless Steel Appliances. Laminate Flooring Runs Throughout, And There's Potential For A Second Kitchen On The Main Floor. The Spacious Primary Bedroom Boasts A 3-Pc Ensuite And A Private Balcony.Enjoy Smart Home Technology, 200A Electrical Panel, EV Charger Outlet In Garage, And 240V Receptacles Installed On The 1st And 2nd Floors, As Well As The Basement Ideal For Future Appliances Or Home Upgrades. Fiber Internet, Solar Panel Conduit, And Ethernet Cabling On Every Floor Provide Seamless Connectivity. Custom Garage Includes A 2-Shelf Pallet Rack System.Located In The Highly Ranked Markham District High School Zone And Close To Hwy 7, 407, Viva Transit, Walmart, Markville Mall, Cornell Community Centre, And More! Tarion Warranty Included. Move In And Experience Modern Living At Its Finest! A Must-See! (id:53661)
437 Beverley Glen Boulevard
Vaughan, Ontario
Nestled In The Heart Of Beverley Glen, This Custom-Built 4-Bedroom, 5-Bathroom Home Is Positioned On A South-Facing, Pie-Shaped Lot. The Grand Proportions Of The Home Are Evident The Moment You Step Into The Cathedral Foyer Filled With Natural Light From The Overhead Skylight. Enjoy The Seamless Flow Of The Elegant Main Floor Adorned With Crown Moldings, Hardwood Flooring And Dramatic 9ft Ceilings Throughout. The Formal Living And Dining Room Is An Entertainers Dream, With Wall-To-Wall Windows Overlooking The Manicured Gardens. The Large Eat-In Kitchen With Breakfast Bar Leads To An Oversized Family Room With A Gas Fireplace And W/Out To Your Private Backyard Oasis. Outside, The Pool-Sized Backyard Has Been Masterfully Designed For Outdoor Entertaining. Relax On The Expansive Deck With A Gas BBQ,Overlooking A Custom Heated Wood Gazebo,Stone Patio & Hot Tub Surrounded By Mature Trees That Ensure Privacy. Upstairs, There Are Four Generously Proportioned Bedrooms, With A Renovated 5-Piece Bath, Bedroom With Its Own Ensuite, Hardwood Flooring Throughout, Custom Closets, California Shutters & Vaulted Ceilings. Fabulous Primary Suite Offers Vaulted Ceilings,Walk-In Closet With Custom Closet Organizers,Luxurious 5-PC Ensuite With A Double Vanity, Jacuzzi Tub, & Separate Glass Shower. The Entertainment Space Extends To The Basement, Which Features An Open-Concept Living Area Highlighted By Impressive 10-Foot Ceilings,Renovated Bathroom, Electric Fireplace,Storage Areas, & An Abundance Of Windows. A Separate Entrance Provides The Flexibility To Convert This Space Into An In-Law Suite Or Basement Apartment. The Main Floor Mudroom Provides Direct Access To The 3-Car Garage Complete With Custom Built-Ins & Interlock Driveway/Walkway. This Stunning Residence Is Ideally Situated Near Thornhill's Most Desirable Schools,Parks,Shopping, Restaurants,Public Transport And HWY 407/7. (id:53661)
6495 13th Line
New Tecumseth, Ontario
Discover this beautifully renovated bungalow offering the perfect blend of modern design and country tranquility. Nestled on a private lot just minutes from town, this home features an open-concept layout with stylish finishes and abundant natural light throughout.Enjoy the best of both worlds with serene privacy and easy access to amenities. The main residence boasts a spacious, updated interior ideal for entertaining or relaxing, while the legal 2-bedroom apartment provides an excellent opportunity for rental income, multigenerational living, or guest accommodation. Heat pump for heating and cooling efficiency. A rare find combining charm, convenience, and versatility, book your showing today! (id:53661)
46 Sunset Boulevard
New Tecumseth, Ontario
Looking for a detached, bright bungalow in Briar Hill? Your search may end here! This lovely Renoir model shows very well, and you will feel right at home from the time you walk in. As you come in, there is a sitting area/den off the kitchen which overlooks the front yard. This space would also work wonderfully if you wanted a place for casual dining. The kitchen offers granite countertops, lovely white cabinetry and a large built in corner pantry. The open concept dining/living rooms are very bright with good size windows, skylights and a walk out to the western facing deck - perfect for catching the sunsets. And off the deck - wow - hard to imagine in the dead of winter, but once the trees bloom - the privacy is amazing and the view down the courtyard is wonderful. The main floor primary is spacious and bright as well, with a walk-in closet and 3pc bath. There is an additional space for a home office tucked off to the side. Laundry is a couple of steps down from the main level. The professionally finished lower level is nicely appointed with French doors into a large but cozy family room - complete with a fireplace to sit by with a good book, watch some TV or just relax and enjoy! There is a spacious guest bedroom with a large closet - storage is important, another bathroom and another room that works as a smaller guest room, a hobby room, or home office. And then there is the community - enjoy access to 36 holes of golf, 2 scenic nature trails, and a 16,000 sq. ft. Community Center filled with tons of activities and events. Welcome to Briar Hill - where it's not just a home it's a lifestyle. (id:53661)
325 - 22 Niles Way
Markham, Ontario
Welcome to Johnsview Village, the BEST managed condominium complex I have ever worked with! Now, Welcome to 22 Niles Way - an impeccably maintained, spotless, spacious townhome on a safe, quiet crescent, with WONDERFUL neighbours! The bright main floor has custom wall mouldings, a walk-out to your extra large backyard with gardens and privacy fencing, living and dining areas, and, my favourite, the fully renovated kitchen with extended cabinets, TONS of storage, crown mouldings, undermount lighting, modern glass and stone backsplash and an abundance of counter-space and plugs! The second floor = three USEABLE bedrooms! The master bedroom has a walk-in closet. There are large closets in the additional two bedrooms, a linen/storage closet and a family friendly bathroom! The basement is freshly painted with potlights, brand new, extra high and stylish baseboards and a VERY VERSATILE layout = Will it be an extra bedroom?Playroom?Perfect place for the entertainment lounge?Office?Gym? Also downstairs, a washroom with spacious walk-in shower, a separate laundry and storage room, and plenty of space for storage under the stairs! IMPROVEMENTS INCLUDE: GAS - FORCED AIR FURNACE & AIR CONDITIONING!!!, New energy efficient windows, roof. The clean garage provides space for your car, tools, bikes, "toys"... Top rated schools are super close, including Johnsview Village Public - a two minute walk! Parks, playground, tennis courts, basketball courts, outdoor heated swimming pool, and loads of visitor parking! Walking distance to GO,YRT, Finch subway & TTC! Minutes to 407, 404 and 401 and hospital! There is even a mall directly across the street including grocery store, dentists, doctors, pharmacy, and a library, community centre (well equipped gym) two ice skating arenas, and Thornhill recycling centre also directly across the street! Landscaping (lawn cutting in front and back yard), community snow clearing (roads and visitor parking) also included in maintenance fees! (id:53661)
7 - 320 Ravineview Drive
Vaughan, Ontario
Stunning End-Unit Luxury Townhome | Over 1,800 Sq. Ft. PLUS Finished Basement | Ravine Views & Premium Location. Welcome to this immaculate, freshly painted end-unit luxury townhome offering over 2200 living space including a beautifully finished basement(2024). One of the largest homes in the complex (1812 sqf) ! Perfectly tucked away on a private street in a highly sought-after community, this home provides the privacy of NO front OR rear neighbors and peaceful views of rear lush green space and front ravine/from the balcony. Bright and thoughtfully designed, this home features an open-concept layout with 9-ft ceilings, pot lights, hardwood flooring throughout , crown moldings, and a cozy fireplace. The modern kitchen boasts NEW stainless steel appliances, a large eat-in area, and a walkout to a fully fenced backyard ideal for entertaining or enjoying your morning coffee. The expansive primary bedroom includes a walk-in closet and a spa-inspired 5-piece ensuite. Enjoy the convenience of an oversized second-floor laundry room and the added space of a fully finished basement perfect for a home office, rec room, or entertainment area. Additional upgrades include NEW high-efficiency furnace and A/C system (2022), Water softener, Reverse osmosis System, On-Demand Water Heater ALL in 2025 , a steel-insulated garage door, and peaceful ravine/pond views that enhance the natural beauty of your surroundings. Located minutes from top-rated schools, parks, the new Cortellucci Vaughan Hospital, Maple GO Station, Tim Hortons, North Maple Regional Park, two FIFA-certified soccer fields with spectator seating, scenic walking trails, and more this home truly blends tranquility with urban convenience. A rare opportunity to own a luxury End unit townhome in a prime location don't miss out! (id:53661)
153 Algoma Drive
Vaughan, Ontario
Upgraded luxury at its best in this perfect family home in Kleinburg!! You are welcomed by a 22 ft double height foyer as you make your way towards a chefs kitchen with numerous premium upgrades. **4 Bedrooms and 3 full bathrooms on the second floor**. High ceilings, granite countertops, kitchen island, pot lights, recessed tray ceiling, epoxy floors on the garage are just some of the features on the main floor. Upstairs, soaring ceilings and four spacious bedrooms each with their own ensuite privileges offer the perfect retreat. The large primary suite boasts double walk-in closets, tray ceiling and a ensuite a tub and glass-enclosed shower. The second bedroom as a double door closet and an ensuite full bathroom. A 4 piece jack-and-jill bathroom connects the rest of two bedrooms. The in-law suite basement with its own kitchen and bathroom offers loads of pot lights and natural light. **LOCATION** . Ideally located minutes from Hwy 427, Kleinburg village, Vaughan Mills. Less than 250 steps to elementary school and daycare. This is a rare opportunity for luxury living in a highly sought-after community **EXTRAS** Freshly painted house, New hardwood floors on 2nd floor, Stamped concrete in backyard, Extended 4 car driveway, Garage entry through mudroom. DO NOT MISS THIS ONE! (id:53661)
33 Hagerman Boulevard
Markham, Ontario
Welcome home to an inviting executive home on a spacious 52 ft x 120 ft lot, ideally situated in the highly sought-after Unionville community- one of Markham's most picturesque and family-friendly neighborhoods! Located just moments from the charm of historic Main Street, Too Good Pond, scenic trails, boutique shops and award-winning restaurants, this property is loaded with thoughtful upgrades throughout that blend modern comfort and convenience with a touch of elegance. Step into this bright and spacious home to find an ideal open concept layout with airy principal rooms. Features include raised & vaulted ceilings, a 4 ft x 4 ft skylight, a grand open staircase with wrought iron spindles, oversized windows, wide-plank hardwood floors, crown mouldings and pot lights galore! The functional floor plan includes spacious living and dining areas; an eat-in kitchen with raised ceilings & recessed lighting overlooking the sunny breakfast area; an open concept oversized family room with vaulted ceilings and built-ins; multiple walk-outs to an entertainers' delight deck and a generous backyard; main level laundry; a sun-drenched upper-level landing with a grand skylight and four generous bedrooms including a primary suite with vaulted ceilings, his/hers closets and a 4-piece spa-like ensuite; an entertainers delight finished lower level with an open concept layout perfect for entertaining an additional bedroom, bonus room and a full bathroom ++ Surrounded by the attractions of Main Street Unionville, Too Good Pond, top-rated schools, parks, trails, community centres, GO Transit, major malls, highways 404/407 and a wealth of essential services, this location truly checks every box for a convenient, comfortable and exhilarating lifestyle. Who says you cant have it all?! ** See full media including cinematic walk-thru attached to listing.** (id:53661)
6 Scott Court
Uxbridge, Ontario
Nestled on a serene 0.7-acre lot, this historic 1856-built home has been masterfully reimagined with a complete top-to-bottom renovation in 2022. Now offering 2,719 sq ft of beautifully upgraded living space (MPAC), every detail of this residence blends heritage character with contemporary comfort. The open-concept main floor is highlighted by brand new engineered hardwood flooring and a custom-designed kitchen featuring a soaring 12-ft vaulted ceiling, exposed beam, custom cabinetry, and an impressive 8-ft centre island - a true showpiece. This thoughtfully redesigned layout includes a spacious living and dining area, a large main-floor laundry room, and a versatile home office that doubles as a fifth bedroom. The second floor includes four bedrooms, including a spacious primary suite with a luxurious 5-piece ensuite bathroom & balcony. The 2nd floor also features 3 additional spacious bedrooms and a beautiful 4-piece bathroom. Every mechanical system in the home has been updated or replaced, including a new furnace, air conditioning, septic system, UV Filtration system, waterproofing, and upgraded 200-amp electrical service - ensuring comfort, efficiency, and peace of mind. A detached 2-car garage provides added convenience, while the expansive, private yard offers endless possibilities for outdoor enjoyment and peaceful country living. Families will appreciate that school bus routes from Uxbridge Public School (French Immersion), Uxbridge Secondary School, and Scott Central Public School all serve the Leaskdale area, making this an ideal location for families. With its rich history, stunning craftsmanship, and every modern upgrade, this one-of-a-kind Leaskdale gem presents a rare opportunity to own a piece of the past, perfectly outfitted for today. (id:53661)
17 Jamieson Drive
Adjala-Tosorontio, Ontario
Welcome to Rosemont. This property boasts a private, treed and landscaped lot with 3 + 1 bedroom side split featuring a built-in garage with direct entry to the home. The open concept main floor showcases a spacious kitchen, dining and living area ideal for large gatherings. A separate family room offers a cozy ambiance with a fireplace and walkout to covered patio. The upper level features 3 large bedrooms and a 4pc bathroom. The lower level has a 4th bedroom and a recreation room perfect for a games area. The very private backyard provides ample space for outdoor activities. A double paved driveway completes this property, located just minutes west of Alliston. (id:53661)
53 Clifford Crescent
New Tecumseth, Ontario
Located in a quiet family oriented neighbourhood* Spacious Open Concept 3 Bdrm, 3 Bthrm Townhouse* Main Floor W/9'Ft Ceiling* Modern Kitchen with Oversized Island, S/S Appliances*Bright Living/Dining Rm w Hardwood Floors, W/O To Fenced Yard* Large Primary Bdrm w Oversized W/I Closet, 4pce Ensuite* 2nd Floor Laundry Rm with Oversized Linen Closet* Walking Distance To Plaza, Schools & Parks* Close To Hwy 9, 27 & 400* Home located end of street allowing for privacy, less congestion & open space. A sweet home, ,, move in ready for any family. (id:53661)
58 Mercer Crescent
Markham, Ontario
Nestled in a peaceful, diverse community known for its strong sense of togetherness, 58 Mercer Crescent offers an exceptional lifestyle in one of Markhams most sought-after neighbourhoods. With access to top-ranking elementary and secondary schools including special programs and close proximity to lush parks, recreational facilities, and Markville Mall, this is the perfect setting for families seeking both comfort and convenience.This beautifully renovated home features 2,133 sq ft of bright, immaculate living space with a superb layout designed for modern living. The main floor boasts smooth ceilings with pot lights and gleaming hardwood throughout. A spacious foyer greets you, privately tucked away from the main living areas and adjacent to a stylish powder room. The open-concept living and dining space is filled with natural light, while the all-white kitchen with stainless steel appliances flows effortlessly into a large family room with walk-out to a deck overlooking a serene backyard oasis.Upstairs, three generous bedrooms await, including an extraordinary principal suite with a luxurious Jack-and-Jill bath and an oversized walk-in closet that doubles as a study. The finished walk-out basement includes a full kitchen and expansive living area ideal for extended family or an income-generating rental suite.On a quiet, premium location, youre minutes from public transit, GO Stations, Hwy 407, and surrounded by vibrant eateries, shops, and services. 58 Mercer Crescent isnt just a home its a lifestyle youll be proud to own. (id:53661)
41 Goldsmith Crescent
Newmarket, Ontario
Stylishly Renovated 4+1 Bed/4 Bath Home on a 50 Ft Mature Lot in high-demand South Newmarket! This beautifully upgraded family home offers a perfect blend of style & function with timeless appeal! Featuring rich hand-scraped wide plank Hardwood flrs/main level, the heart of the home is a Breathtaking Eat-in Kitchen w sleek Silestone countertops, modern herringbone tile flooring, Brkfst bar, Coffee station, SS Kitchen Aid appliances, marble backsplash, lift-up cabinetry, Pot lights & W/O to a fenced Backyrd & deck, ideal for entertaining. Enjoy the sun-drenched family rm w XL bay window & cozy fireplace; Host gatherings in the O/C Living & Dining rms w French drs & custom blinds. A gorgeous powder rm renovation boasts a shiplap feature wall, floating vanity & designer tile. Upstairs, the spacious primary retreat includes a W/I closet, luxuriously reno'd 5-piece ensuite w frameless glass shower & new soaker tub; plus 3 additional generously sized bdrms. Convenient Main Flr Laundry rm with Direct Garage Access. The partially-finished bsmnt features a fifth bdrm w a private 4-piece Ensuite bathroom, ideal for in-law suite or home ofc, plus a lrg Rec rm space, workshop & storage areas. A Dbl driveway & fully-fenced yard complete the package. With pride of ownership thruout, this is the perfect home for your family in one of Newmarket's most desirable neighbourhoods! $$ SPENT: Reno'd Kitchen w SS Appliances 2018, Washer/Dryer 2021, 3 Renod Bathrms; Fresh Paint in many Rms; *NEW Roof Shingles Nov 2024; Gas Furnace, Humidifier, Cen A/C, Windows & Ext. Doors 2010; Smart Ring Doorbell. **Transferable Warranties on Roof, HVAC & Appliances** Convenient South Newmarket Location: Close to All Amenities,Yonge St Shops & Restaurants! 3 Km to Magna & Ray Twinney Rec Ctrs; Steps to Park, Transit, Tom Taylor Trail. Mins to Hwys 404/400 & Aurora GO Train Stn! Walk to Armitage Public School & S.W Mulock SS; Bus to High Ranked Mazo de la Roche French Immersion Elementary. (id:53661)
90 Giorgia Crescent
Vaughan, Ontario
Welcome To 90 Giorgia Crescent, An Exquisite Luxury Home In The Prestigious Mackenzie Ridge Enclave. Nestled Within Natures Beauty And Just Steps From Protected Trails And Parks, This Stunning Residence Offers Over 6,000 Sq. Ft. Of Refined Living Space Where Elegance Meets Tranquility. Step Inside To Experience A Grand Open-Concept Layout Highlighted By A Soaring 22-Ft Ceiling In The Formal Living Room And A Sweeping, Open Staircase. Every Detail Reflects Exceptional Craftsmanship And Thoughtful Design. At The Heart Of The Home Is A Chefs Kitchen Featuring A Spacious Two-Tier Center Island, Dual Sink Stations, High-End Built-In Appliances Including An Oven, Microwave, Warming Drawer, A Gas Grill Top, And Pot Filler. Overlooking The Cozy Yet Expansive Family Room, It's An Entertainer's Dream With Views Of The Lush, Tree-Lined Backyard. The Second Floor Offers Private Retreats For Each Family Member, With All Bedrooms Featuring Walk-In Closets And Ensuite Bathrooms. The Primary Suite Is A Luxurious Sanctuary With A Sitting Area And A Spa-Like 6-Piece Ensuite, Including Double Vanities, A Soaker Tub, And A Large Glass Shower.The Fully Finished Basement Extends The Living Space With Two Additional Bedrooms, Two Elegant Bathrooms, A Recreation Area, Full Kitchen, And Private Exercise Room, Ideal For Guests, In-Laws, Or Leisure. Outside, The Secluded Backyard Offers Space And Serenity, Ready To Be Transformed Into Your Personal Oasis. Located Minutes From Elite Schools Like The Country Day School And Villanova College, And Near World-Renowned Golf Courses Such As Eagles Nest And Maple Downs, With Easy Access To North Maple Regional Park Via Scenic Trails. 90 Giorgia Crescent Is A Rare Opportunity To Own A Luxurious Home Surrounded By Nature, Yet Close To Every Amenity. (id:53661)
1244 Mary-Lou Street
Innisfil, Ontario
Top 5 Reasons You Will Love This Home: 1) Meticulously maintained and move-in ready, this spacious three bedroom, three bathroom home is ideally suited for a growing family seeking comfort and functionality 2) Ideally situated just minutes from Innisfil Beach Park and scenic waterfronts, you'll enjoy quick access to sandy shores, lakeside strolls, and weekend relaxation 3) The upper level laundry room is equipped with built-in appliances, making everyday chores more convenient and seamlessly integrated into your routine 4) Detached backyard workshop with its own 100-amp panel provides the perfect setup for DIY projects, a hobbyists retreat, or a creative workspace 5) With no rear neighbours and tranquil views of the greenbelt and nearby trail, this property provides a peaceful connection to nature. 1,489 above grade sq.ft. plus an unfinished basement. Visit our website for more detailed information. (id:53661)
122 Estate Garden Drive
Richmond Hill, Ontario
Experience luxury in this meticulously upgraded executive home, offered for the first time in 25 years. This residence features over 4,100 sq. ft. of living space (2,800+ above grade) and is situated on a serene, tree-lined street in Oak Ridges, Richmond Hill, reflecting unparalleled pride of ownership. The property boasts wide plank Canadian maple hardwood floors, an elegant oak staircase with wrought iron railings, and contemporary stone baths. The main floor presents a grand ambiance with 9-ft ceilings and an open-concept layout, highlighted by a 2-way Luxuria Napoleon fireplace that seamlessly connects the dining room to the family room, which features soaring 18-foot ceilings. The eat-in kitchen includes a walkout to a backyard oasis featuring a screened gazebo. The upper level offers a luxurious primary suite complete with a Juliet balcony, walk-in closet, and a 4-piece ensuite with a Roman tub. Additionally, there are three sunlit bedrooms. The fully finished basement provides a spacious recreation room suitable for entertaining or movie nights, an additional bedroom, and a modern 3-piece bath, ideal for extended family or guests. The home's exterior features excellent curb appeal with a stylish Dodds double garage door, epoxy flooring, organized storage, and newly designed stone walkway and driveway edging. Located steps from scenic Oak Ridges Moraine trails leading to Bond Lake, parks, top schools, transit, shopping, Lake Wilcox, and the Oak Ridges Community Centre & Pool, this property offers convenient access to Highways 400 and 404. This home is perfectly suited for growing or multi-generational families. (id:53661)
278 Durham Court
Newmarket, Ontario
Bright & Beautiful Family Home with Inground Pool & Stunning Backyard Oasis! Nestled at the top of a quiet and highly sought after Durham Court on a private pie lot! "Top of the hill" Prime Newmarket Location! Tastefully Upgraded top to Bottom with Designer Influenced Finishes. Hardwood Floors Throughout Main, LArge Welcoming Foyer, Formal Dining & All Large Principal rooms. Step out to your dream backyard which boasts an inground salt water pool, newly interlocked & landscaped yard with privacy fence, ambient lighting, music & true zen vibes!! Upstairs you will find four spacious bedrooms and Primary bedroom with walk in closet & updated En-suite bathroom. Newly Finished Basement is perfect for extended family or guests with bedroom, wet bar, large rec room, tool room/ storage plus a Spa-Like bathroom with heated floors & relaxing jacuzzi tub. Can't beat the southern treetop views and perfectly positioned property to enjoy sunrise & sunsets! AAA Central Newmarket Location; walk to Tom Taylor Trail, Main St, Yonge St, Schools, Parks, all major shopping, transit and perfectly situated between hwy 400 & 404. 92' Rear Wide Pie Lot! Approx 3,000 Total Finished Square Feet! 4+ Car Driveway w/ No Sidewalk. NEW Furnace '23. Professionally Opened & Closed Pool with NEW Liner '24. NEW Interlocking, Privacy Fence & Deck '23. NEW Finished Basement w/ wet bar & bathroom '21. Whole House Painted '24. NEW Updated Light Fixtures & Window Coverings. NEW Refreshed Powder Room '25. 200 AMP Hydro Panel. Tool Room. Main Floor MudRoom. NEW Washer/ Dryer '21. (id:53661)
66 Harmony Hill Crescent
Richmond Hill, Ontario
Welcome To 66 Harmony Hill Crescent Where Elegance Meets Location In Richmond Hills Coveted Mill Pond Community! This Stunning Detached 2-Storey Home Sits Proudly On One Of The Most Sought-After Streets In The Prestigious Mill Pond Neighbourhood. Nestled On A Rare 69 X 126 Ft Lot, This Home Offers Incredible Curb Appeal And A Pool-Sized Private Backyard Perfect For Summer Memories. A Grand Entrance Embraces You As You Step Inside This Beautiful Sun-Drenched Homes, Featuring Stunning Hardwood Floors Throughout And A Thoughtfully Designed Layout Ideal For Both Everyday Comfort And Stylish Entertaining. A Fully Upgraded Kitchen Is A Chefs Dream, Perfect For Comfy Family Dinners And Passing Down Of Traditions. Quartz Countertops, Gas Range, Top-Of-The-Line Appliances, And An Expansive Eat-In Area That Overlooks The Lush Private Yard, Are All An Entertainers Delight. Luxurious Custom Built-Ins Throughout Offer Elegance, Warmth, And Ample Storage. Every Corner Of This Home Exudes Charm And Quality Craftsmanship. Just Steps From Pleasantville Public School, Scenic Mill Pond, And Nearby Trails And Parks, This Location Offers A Rare Blend Of Prestige And Practicality. Homes Rarely Come Up For Sale On This Spectacular Street! Don't Miss Your Chance To Call It Home! (id:53661)
428 - 80 Burns Boulevard
King, Ontario
Welcome to Residences of Spring Hill. A distinguished residence in one of King City's most coveted boutique communities. Nestled beside 20 acres of protected conservation land and overlooking a naturalized pond, the Residences of Spring Hill offer country charm and modern luxury in perfect harmony. This top-floor suite spans over 1,000 sq. ft. and features a thoughtfully designed split-bedroom layout with 2 bedrooms and 2 bathrooms. The gourmet kitchen by Nima Kitchens includes cabinetry imported from Milan's ARAN Cucine, while custom wainscotting, marble counters, and a stunning stone fireplace with bespoke built-ins elevate the homes timeless appeal.Entertain with grace beneath the coffered ceiling in the dining room, or enjoy a quiet moment on the private balcony. The den has been converted into a luxurious walk-in pantry by Organized Interiors. The second bedroom, equipped with a custom Murphy bed, functions beautifully as a guest room or home office.Additional touches include a Murano chandelier in the primary bedroom, closet organizers throughout, and exquisite trim work that speaks to the craftsmanship behind every finish.Practicality meets luxury with a built-in central vacuum, one underground parking space, and two storage units: a 10 x 5 cold storage locker and a 5 x 7 unit for added convenience.5 Start Amenities include Car Wash Service, Indoor Pool, Gym, Party Room Guest Suites, Games Room and Meeting Room.Just minutes from Highway 400, the King City GO Station, shops, and restaurants, this residence is ideal for those seeking refined, resort-style living in the heart of nature. (id:53661)
184 Murphy Road
Essa, Ontario
Original owners. First time offered for sale. Well cared for family home, in the nice village of Baxter. Close to Alliston, Honda, Barrie, Cookstown,schools, and located on a bus route. Close to all major commuter routes, located perfectly for commuting into the city, cottage country, yet located in a rural setting. Huge in town lot. Three bedrooms up, and one on the lower level, for a total of 4 bedrooms. Awaits your personal touches. (id:53661)
12 Griffith Street
Aurora, Ontario
Modern Living at Its Best Brand New 3 Bed, 3 Bath Townhouse! Step into sophistication with this never-before-lived-in 3-bedroom, 3-bathroom townhouse that perfectly blends contemporary design, comfort, and convenience. Whether you're a first-time home buyer, a growing family, or a savvy investor, this property checks all the boxes. From the moment you enter, you'll appreciate the high-end finishes, open-concept layout, and natural light that fills every room.The sleek, modern kitchen comes fully equipped with brand-new stainless steel appliances, quartz countertops, and ample storage ready for your first home-cooked meal. Each of the three bathrooms is elegantly finished, offering privacy and style for residents and guests alike. The spacious primary suite includes a walk-in closet and a private en-suite bathroom, creating a perfect retreat at the end of the day. Enjoy year-round comfort with central A/C, and the peace of mind that comes with owning a completely brand new build no previous owners, no wear and tear, just fresh, clean living from day one. Ideally located close to schools, shops, parks, and major transit routes, this turnkey townhouse offers the lifestyle you've been waiting for. Don't miss your chance to own this modern masterpiece schedule your private tour today! (id:53661)
3735 Ninth Line
Bradford West Gwillimbury, Ontario
Welcome To Your Country Setting Dream Home Offering Tranquilly Living And Enjoyment, Laminate & Hardwood Floors Throughout Main Floor, 3 Bedrooms, 2 Bathrooms, Renovated Master Bedroom Bathroom, Living & Dining Room Open Concept, Oversized Windows With Abundant Of Natural Lighting, Generously Sized Kitchen With An Eat-In Area, Plenty Of Kitchen Cabinet Space, Wooden Beams With High Ceilings, Unwind In The Large Family Room By The Fireplace, 3 Walkouts To A Fully Secured Yard, Complete Inground Heated Pool, Entertainer's Paradise, Endless Opportunities For Outdoor Enjoyment With Loved Ones. Create Lasting Memories Where Neighbors Become Like Family. Lower Level Awaits Your Personal Touch, Boasting High Ceilings, Spacious Rooms, Offering Endless Possibilities For Additional Living Or Recreational Areas. Future Bradford By-Pass Bridge To Elevate Traffic. Min To HWY 400, Short Commute To Big Box Stores, Shopping Center, Don't Miss Out On The Chance To Make This Your Forever Home, Where Every Day Feels Like A Retreat. (id:53661)
238 - 316 John Street
Markham, Ontario
Rarely Available Luxury 3-Bed, 3-Bath Corner Unit Townhome With Massive 450 Sq Ft Roof-Top Terrace! This Spacious Townhome Is A True Gem In Thornhill's Most Sought-After Area. Newly Renovated, turn key and move in ready home featuring Kitchen With Brand-New Stainless Steel Appliances, New Sleek Cabinetry, Beautiful Quartz Countertops And New Flooring. Fresh Paint Throughout, And A Bright, Open-Concept Layout With Large Windows Create The Perfect Living Space. The Highlight? A HUGE Private 450 Sq Ft Roof-Top Terrace, Ideal For Entertaining Or Relaxing In Style. The Primary Bedroom Features An Ensuite With Brand New Quartz Counter And 2 New Sinks. Enjoy The Convenient Park Within The Complex, Lots Of Visitor Parking, Prime Location Near St. Robert School Which Is Consistently Ranked As One Of The Top Secondary Schools In Ontario! Across From A Supermarket, Gym, Tennis Club Church, Bank, Shoppers, Coffee Shop, Library, Community Center & So Much More! With Easy Access To Hwy 7, 407, 404, And Direct Bus To Subway. Fantastic Value With Low Maintenance Fees, 1 Parking Spot, And 1 Locker Included. Don't Miss Out On This Rare Find In Olde Thornhill Village A Must-See! (id:53661)
19 Ahchie Court
Vaughan, Ontario
Back To Green!!! Unobstructed view! Prepared To Be Stunned! One year new Build luxurious modern 3-storey detached home. Approximately 3,700 square feet of above ground living space, Plus Walk out basement. Ravine Lot!!! Added a premium for the larger lot. House Nestled in A Family Friendly Cul-De-Sac, In The Prestigious Patterson Neighbourhood. Boasting five bedrooms, five bathrooms, and 9 feet ceilings throughout. Superior Workmanship And Craftsmanship. Separate Entrance To Ground And Basement. Around $300K Spent On Upgrades. Gleaming hardwood floors Through-Out. Smooth Ceilings, Tons Of Pot Lights. Fully Upgraded All Washrooms With Quartz Counters and Luxury Finishing. Main Level With Separate Entrance Door, (Potential Rental Opportunity), plus an above-grade recreation room perfect for entertaining. Walkout Basement. The chef-inspired eat-in kitchen boasts Large Island, Quartz Counter Top And Backslash, Top-Of-The-Line Appliances. Second Level With Office Room, Family Room With Large Window Overlooking Park. Relax in the opulent primary suite featuring a spa-like 5-piece ensuite in the Master Bedroom, large walk-in closet. 2nd Bedroom With Large Closet, And Ensuite Bath. 3rd And 4th Bedrooms Shares A Jack-And-Jill Bath With Large Closets. Convenient 3rd Level Laundry, Smart Home Technology, Central Vac.Walking Distance to Parks, Walking Trails, Schools, Groceries, Banks, close to Vaughan Mills Mall, Hwy 407 & 400, Rutherford GO Station, and Vaughan Metropolitan TTC Subway. Top Rated Schools Including St. Cecilia Catholic Elementary & Romeo Dallaire PS (French Emerson), A True Gem! Dont Miss It! (id:53661)
116 Zima Crescent
Bradford West Gwillimbury, Ontario
Welcome to this highly desirable, family-friendly neighborhood in Bradford! This move-in-ready raised bungalow features eat-in kitchen, large living room and dining room area, 3 spacious bedrooms, Lower level laundry with access to garage, a finished basement with walkout to an oversized deck that leads to a large, fenced backyard perfect for entertaining or family fun. A fantastic opportunity to enjoy comfort, space, and a great community setting. (id:53661)
16 Jack Ashton Avenue
Richmond Hill, Ontario
Located in the heart of Richmond Hill's sought-after Jefferson community, this stunning home offers the perfect blend of comfort, style, and convenience. With 4 spacious bedrooms and 4 well-appointed bathrooms, there's plenty of room for your family to grow and flourish. The main floor boasts a thoughtful, open-concept layout with 9-foot ceilings, hardwood flooring, and expansive windows that flood the space with natural light. The modern kitchen flows seamlessly into the breakfast area and cozy family room, perfect for both everyday living and entertaining. A custom-built mudroom with direct garage access adds functionality and convenience. Over $100K in premium upgrades elevate this home to the next level. Highlights include a beautifully renovated primary bathroom, a second-floor laundry room, professionally installed patterned concrete from front to back, and a new exterior lighting and sprinkler system. Step outside and immerse yourself in the vibrant local lifestyle. Enjoy scenic strolls along the beloved Saigeon Trail or unwind in nearby parks. You'll love the close proximity to charming shops, cafes, and top-rated schools like St. Marguerite d'Youville Catholic Elementary and Moraine Hills Public. Plus, quick access to Highways 404 and 400 makes commuting a breeze. Experience the best of modern living in this exceptional family home. (id:53661)
1204 Inniswood Street
Innisfil, Ontario
Move in ready Townhouse in the Heart of Innisfil! This beautifully maintained 3-bedroom, 1.5- bathroom townhouse offers over 1,400 sq ft of living space plus a fully finished basement. It is perfect for families, first-time buyers, or savvy investors! Located just minutes from the Park, Schools, Beach, shopping, and restaurants, this home offers the best of convenience and lifestyle. Step inside to a spacious main floor featuring updated flooring and trim (2021), a cozy fireplace in the dining area, and modern light fixtures throughout. The renovated powder room (2022) adds a stylish touch. Upstairs, you'll find three generously sized bedrooms and a full bathroom, while the finished basement provides versatile additional living space, ideal for a rec room, home office, or home gym. Enjoy the outdoors in your private, fully fenced backyardperfect for BBQs, kids, or pets. The property also boasts parking for three vehicles, including a single-car garage. Major updates include a new roof (2020), furnace and water heater (2022), and newer appliances fridge (2019), stove (2020), and dishwasher (2023), Windows (2017). Don't miss your chance to call this Innisfil gem your home! (id:53661)
31 Fox Run Lane
Bradford West Gwillimbury, Ontario
Beautifully Renovated Bungalow in a Prime Family-Friendly Location. This meticulously updated bungalow blends comfort, style, and function with thoughtful upgrades throughout. At the heart of the home is a custom kitchen designed for both everyday use and entertaining, featuring quartz countertops, deep cabinetry, stainless steel appliances, and a large island with bar seating, USB ports, and pantry with pull out draws. A reverse osmosis system supplies the sink and fridge, while a large operable window frames backyard views. The kitchen opens seamlessly into a dining area with a gas fireplace and a bright living room with smooth ceilings and pot lights.The primary bedroom retreat includes a spa-like ensuite with a large glass shower, double sinks, and rough-ins for a makeup station. Downstairs, the finished basement adds two sound-insulated bedrooms with good sized windows, a full bathroom, a custom built-in desk and a laundry room with generous counter space, cabinets, and a fold-away drying rack. Additional highlights include new windows on the main floor, new front and back doors, upgraded stair railings, high-grade carpet in the bedrooms and basement family room and enhanced insulation in key areas for year-round comfort. Outside, enjoy a large deck, poured concrete patio, and soffit lighting for relaxed evenings. The fully insulated and soundproofed garage features a heater, upgraded lighting, a large storage loft, and a 60 Amp sub-panel perfect for trades, hobbies, or extra storage. Located on a quiet street with a wide driveway and no sidewalk, this home is just steps to schools, the Rec Centre, library, GO train, and shopping. Whether you're upsizing, downsizing, or just looking for turnkey living, this home truly has it all. (id:53661)
17 - 15 Pottery Place
Vaughan, Ontario
Welcome to Eden Oak Townhouse updated well maintained decor thru-out. Stained Parquet Floors on Main + Upper Hallway. Stained staircase , upgraded kitchen cabinets , mirrored backsplash, Loads of storage Area, Fully landscaped front + back yards. Partially finished basement with rough in 3pc Bath , finished bedroom with Closet. Laundry Room , storage Space . close to parks, schools, Shopping. Easy access to 400 & 407 hwy. All Furniture included : Bedroom sets, family room sofa's , T.V where they are as is condition on everything. The home shows to perfection (id:53661)
7 Gadani Drive
Markham, Ontario
Welcome to this stunning 3 bedroom 3 washrooms freehold townhouse. Original owners from the builder, Primont Home. Kitchen with a breakfast area and walk out to balcony, stainless steel appliances, new paint for walls, door casing and window casing, smooth ceiling and laminated floor throughout, oak stairs, quartz counter top in Kitchen, granite counter tops in bathrooms, Kitchen cabinet extended to the ceiling height, laundry sink in basement, direct access to garage. Few minutes drive to Bur Oak Secondary School, Go Train Station, retail stores, supermarkets, parks, Markville Mall, HWY 407 /404, Markham Stouffville Hospital, Cornell Community Centre. Don't miss. Must see to appreciate! (id:53661)
67 Wozniak Crescent
Markham, Ontario
Stunning Luxury "Green Park" Family Home In The Prestigious Wismer Community! Rare Offered Premium 56.29 Ft Lot, Boasting 3,308 Sqft. $$$ Upgrades: 4 Spacious Bedrooms, Including 2 W/Private Ensuites. Soaring 9 Ft Ceilings On Main Flr And Impressive 17- Ft Ceiling In The Family Room Creates A Breathtaking Open Concept Living Space Filled W/Natural Light. Elegant Wrought Iron Glass Double Door Entrance W/ A Spacious Front Porch & Abundant Large Windows Surrounded. Renovated Chief's Gourmet Kitchen (2024) W/Ceiling- heights Cabinets ( Glass Insert), Crown Molding, Under-Cabinet Lighting, Quartz Countertops, An Over-Sized Center Island, S/S Appliances, Spacious Eat-In Breakfast Area, A Stylish Backsplash, Potlights , Chandeliers & Crystal Lights Features add a Refined & Cohesive Touch. Brand New Pre-Engineed Hardwood Flrs Throu-out, Solid Oak Staircases. A Custom Stylish Panelled Accent Walls Bring Depth & Contemporary Character to The Home. The Luxury Primary Bedrm Features 5 - Pcs Ensuite W/A Glass Shower & A Large Walk-in Closet. All Bathrms Includes Windows For Natural Ventilation. Thickened Thermal Insulation. Enjoy The Convenient of Direct Garage Access. No Side Walk Can Fits 4 Cars On Driverway. Double Car Garage, Interlocked Front & Backyard. Just A Short Walk To Top Ranked Donald Cousens P.S.(Gifted Program), John McCrae ES, San Lorenzo Ruiz Catholic ES, Bur Oak HS (Top Ten In Ontario), Brother André Catholic HS. Close To All Amenities: Supermarkets, Restaurants, Parks, Yrt, Mount Joy Go Station. Move In & Enjoy! (id:53661)
92 - 150 Chancery Road
Markham, Ontario
Beautiful and fully renovated, 1 Bd condo stacked townhouse. Perfect For Investors & First-Time Buyers. Ideally Located In Beautiful MarkhamGreensborough. Heated ceramic floors throughout the entire home, Energy and cost efficient, new kitchen appliances. Close To Transit,Schools,Parks, Mount Joy Go Station. Minutes To Shopping, Hospital & Hwy 407. A Quiet And Beautiful Neighborhood. Located Directly Across FromGreenspace. (id:53661)
164 Major Buttons Drive
Markham, Ontario
Welcome to this warm and inviting home nestled in the heart of the family-friendly Sherwood-Amberglen community! This beautifully maintained property offers 3 spacious bedrooms, 4 bathrooms, with a double car garage. Step inside and enjoy a traditional layout that offers both comfort and functionality. The cozy family room is at the front of the home and features a wood burning brick fireplace and is perfect for cozy nights in. A bright eat-in kitchen equipped with stainless steel appliances, quartz counters & backsplash, pot lights and an abundance of pantry space flows seamlessly into the formal dining and living areas - it's perfect when hosting gatherings. The fully finished basement complete with a full kitchen and separate entrance is ideal for extended family, teens looking for their own space, guests, or income potential & featured a new 3pc bath. The fully fenced backyard has large mature trees, offering privacy and shade. In this community you'll find yourself surrounded by mature streets that are lines with mature trees, scenic trails, lush parks, and an abundance of green space. This home is conveniently located just minutes to top-rated schools, Markham-Stouffville Hospital, Markville Mall, public transit, and easy access to Highways 7 and 407 - making commuting a breeze. (id:53661)
57 Gandhi Lane
Markham, Ontario
Client RemarksA 4 Bedrooms, 4.5 Bathrooms townhouse situated in Markham sought-after Bayview & Hwy 7 area. Designed with high-end finishes and bright, open spaces, this home offers both elegance and functionality. This 3 storeys townhouse features 3 spacious bedrooms on the upper floor and 1 extra bedroom on the ground floor perfect for home office or in-law suite. The luxurious primary suite includes an ensuite with a large glass shower and a private balcony, while two additional bedrooms share a sleek full bathroom. 9ft ceilings on the ground, second, and third floors, complemented by an open-concept on the main level. The kitchen is equipped with quartz countertops and backsplash, a large island, built-in stainless steel oven, microwave, cooktop, dishwasher, wine fridge, and a walk-in pantry. The bright breakfast area leads to a spacious private terrace with a gas BBQ hookup. The basement is fully finished with hardwood flooring and an additional bathroom. Spacious laundry room in the basement. Approx 2640sqft. An oak staircase with iron pickets, smooth ceiling, crown moulding, smart thermostat, security camera and security system and numerous pot lights. A double-car garage with fresh epoxy floor and painted wall, plus two extra driveway parking spaces. This unit has its own front porch. Walking distance to VIVA Bus stop, restaurants, bank and shopping. Easy access highway 404 and 407. Maintenance include internet, landscaping, snow removal, building exterior maintenance. (id:53661)
23 Alan Williams Trail
Uxbridge, Ontario
Beautiful Semi-Detached Home Available For Sale In The Picturesque Community Of Uxbridge, Ontario. Recently Built, The Property Boasts A Stunning Stone And Brick Exterior, Complemented By Tasteful Finishes Throughout, Including A Striking Accent Wall And Elegant Light Fixtures. The Main Level Is Enhanced With 9-Foot Ceilings, Hardwood Flooring And Stylish Porcelain Tiles In The Foyer. The Living Space Is Open Concept With A Warm Cozy Gas Fireplace. The Kitchen Features Quartz Counters And Branded Appliances. Upstairs, You'll Find Three Spacious Bedrooms, Each With Large Window And Walk-In Closets. The Primary Bedroom Offers A Walkout To A Private Balcony, Perfect For Relaxing. The Upstairs Also Conveniently Includes The Laundry Room For Ease Of Use. Additionally, The Unfinished Basement With A Separate Entrance Offers Plenty Of Room To Create Whatever You Need - Turn It Into Rentable Basement Apartment, A Home Gym, Extra Bedrooms Or A Recreational Space! With A Wide-Open Layout, Its The Perfect Blank Canvas To Expand Your Living Space And Add Value To Your Home. The Possibilities Are Endless. This Home Is Ideally Located Near Scenic Trails, Soccer Fields, Playgrounds, And Downtown Uxbridge. As A Bonus, Your Children Will Have The Opportunity To Attend Top-Rated Public Schools In The Area. (id:53661)
1 Crown Crescent
Vaughan, Ontario
Welcome to 1 Crown Crescent on One of the Most Sought after Streets in Sonoma Heights. Thoughtfully Upgraded and Meticulously Maintained, Step Inside and Be Prepared To Be Amazed! Premium Corner Lot with Interlocked Private Double Driveway, Patio, Sidewalk and Cedar Fencing. Fully Landscaped! Money Spent on Extensive Upgrades Boasting Luxurious Imported Oak Hardwood and Porcelain Flooring Thru-Out Main Floor. Inside, Enjoy the Open-Concept Family and Dining Room, Enhanced by an Abundance of Natural Light Thanks to the Large Windows and Desirable Corner Lot Location. Renovated Kitchen Features Full-Height Cabinets with Crown Molding, Large Pull Out Pantry & Pot Drawers, Granite Counters, Mosaic Glass Backsplash, Custom Double Sink, Breakfast Bar and Stainless Steel Appliances. Sliding Glass-Walkout from Breakfast Area Overlooks Landscaped Backyard. Open Staircase to Above leads to 3 Beautifully Appointed Bedrooms. Primary Features Soaker Tub & Stand Alone Glass Shower and Walk-out to Balcony. All Upgraded Bathrooms (Ensuite, 4pc and Powder Room). Smooth Ceilings, Pot Lights, Smart Light Switches in Key Areas. This Home Features 2 Separate Service Stairs to Fully Finished Basement. Access to Double Garage from Main Floor Laundry Room in Addition to a Separate Side Door Entrance to Interlocked Pathway to Backyard. Major Systems Updated in last 5-7 yrs from Newer Furnace, Newer AC, Newer Roof, Eavestrough & Gutters, Newer Front Door, Newer Garage Doors, Balcony Door and Patio Door, Newer Garage Door Openers, Newer Windows, Newer Interlock Driveway & Pathway. Installation of Natural Gas Heating Unit in Garage, Generator Panel, Sprinkler System (remotely controlled), Ring Cameras Around the House for Extra Security, . Turn-Key & Worry-Free. (id:53661)
33 Hopper Lane
Newmarket, Ontario
Welcome to this beautifully renovated 4-bedroom detached home in the highly sought-after Woodland Hills community. Situated on a corner lot in a family-friendly neighbourhood, this bright and spacious property offers the perfect blend of comfort and convenience. Recently renovated, this beautiful home boasts new hardwood floors on the main and upper levels, fresh paint, a brand-new staircase with wrought iron pickets, upgraded bathrooms, and stylish light fixtures. The modern kitchen is equipped with quartz countertops, a matching backsplash, freshly painted cabinets, and brand-new appliances, including a fridge, dishwasher, and electric range. Upstairs, you'll find four generously sized bedrooms, including a primary suite with a walk-in closet and private ensuite featuring a soaker tub and separate shower. The double-wide driveway with no sidewalk offers parking for 4+2 vehicles, and there's inside access to the garage. The unfinished basement includes a rough-in for an additional bathroom, ready for your personal touches. Prime Location with Easy Access to Major Stores, Transit, Dining & Entertainment: Including Costco, Walmart, Canadian Tire, BestBuy, Silver City Cinema. Upper Canada Mall is just 5 minutes away, while the GO Station, and a hospital are all within a 10-minute drive. Commuters will appreciate the proximity to Highways 404 and 400. Enjoy the outdoors with nearby green spaces, walking trails, parks, and schools - all contributing to a vibrant and convenient lifestyle! (id:53661)
15 Recreation Drive
Innisfil, Ontario
Modern & gorgeous Essex model located on quiet Crescent in Sandycove Acres. Are you looking for a newer build/construction with all the bells & whistles? This lovely bungalow checks all the boxes. With over 1400 sqft, this warm and inviting home makes for an easy downsize. Open concept living/dining room with vaulted ceilings & gas fireplace. Modern & fresh white kitchen with in floor heated flooring, diamond cut tile backsplash, pot drawers & gas range. Breakfast nook overlooking a spacious family room. 2 generously sized bedrooms & bathrooms. The primary suite features a walk in closet and 3 piece ensuite bath with heated floors. The 2nd bedroom makes a great office or guest room with additional 4 piece bath with in floor heating. Fully landscaped yard with lots of privacy. Covered front porch with flat entry and 2 parking spaces. Private yard with no neighbours behind! Lovely deck with attached awning and natural gas BBQ hook up. Attached storage room with access to the poured concrete crawl space. Additional updates include central vacuum, HRV & water softener. Such a fabulous and convenient location in the park! Just a very short walk to the main amenities including 2 salt water pools, gym, 3 rec centres, woodworking shop and NEW pickleball courts! 10 minutes to South Barrie Go, shopping & Innisfil Beach Park. (id:53661)
12168 Tenth Line S
Whitchurch-Stouffville, Ontario
IMMACULATE !! Tastefully Renovated with In-Style Decor- Step into this Stunning Open Concept Backsplit design with spacious 4 level layout. Just Move In! This modern home boasts custom built-ins, sleek quartz countertops, and ample storage making it a chef's dream. Overlooking living room and dining room Gleaming hardwood floors flow seemlessly through the home, complimenting the expansive floor plan. Plenty of windows with natural light making making space bright & airy. The cozy family room ,featuring a gas fireplace is perfect for relaxing. Step outside from sliding doors to your private impressive 209' deep yard, complete with stone patio ,gazebo, gardens-ideal for outdoor entertaining. Main floor laundry with side entrance ! plus home office or 4th bedroom & 3 pc-ideal inlaw/nanny's suite! Upper floor boasts 3 bedrooms with updated baths and Master bedroom with semi-ensuite, bonus W/O to your own balcony overlooking backyard. Finished rec room/games room . Enjoy evenings/mornings on your front porch. Close to Go train, Shops, Trails, Schools, Parks-.Easy access to 404&407. THIS HOME IS A PERFECT BLEND OF STYLE,COMFORT AND FUNCTIONALITY!! (id:53661)
54 Albert Street E
New Tecumseth, Ontario
Detached 4+1 Bedroom Family home in the heart of Alliston.Open concept main floor with large front window, Dimmable Pot lights throughout main and upper level, formal dining area and bright newly updated family kitchen with new quartz countertops and lots of storage.Upper level boasts 4 bedrooms with primary suite offering 3pc ensuite with walk-in glass shower. Updated main floor laundry with side entrance and new washer & dryer, (in-law potential) Fully finished lower level with cozy gas fireplace and open recreation area.New front porch ,railings and steps, Fully fenced backyard, paved driveway with parking for multiple vehicles/boat and trailers. Updated and finished interio garage walls and floor with pot lights. Located in Downtown Alliston, Walking Distance to shops, restaurants and all amenities! (id:53661)
13 Shatner Turnabout Crescent
Vaughan, Ontario
Beautiful and Functional Townhouse In Heart Of Woodbridge ! Spectacular 3-Storey Townhouse In Prime Location! This Home Offers A Sleek Modern Design With An Open Concept Layout. Gourmet Kitchen W/Polished Porcelain Island & 36" Stove , 36 " Build in Fridge and Freezer ,60 " Electric Fireplace With Nero Borghini Quartz ,Custom Vanities T/O , Custom Cabinetry T/O ,Gas Line On Balcony For Bbq, Humidifier System ,Smart Thermostats , 2 Security Cameras + Door Bell , garage rouged in for future Ev charging station , Upgraded Hands crafted Hardwood, Upgraded Stainless Steel Pickets, 9Ft Ceilings, Oak Staircase, Zebra Blinds, Lots Of Upgrades, Balcony. Excellent Location Close To All Amenities! (id:53661)
67 Alf Neely Way
Newmarket, Ontario
Welcome to 67 Alf Neely Way, a stunning and spacious family home nestled in one of Newmarket's most desirable neighborhood. This beautifully maintained property offers the perfect blend of style, comfort, and functionality. Step inside to discover an inviting open concept layout that seamlessly connects the main living spaces, ideal for both everyday living and entertaining. The heart of the home is the beautiful kitchen, featuring a large center island with granite countertops, ample cabinetry, and modern appliances perfect for home chefs and family gatherings. The generous living and dining areas are filled with natural light, offering plenty of space to relax and unwind. Upstairs, you'll find four large bedrooms, each thoughtfully designed with its own walk-in closet, providing plenty of storage for the whole family. With four bathrooms, including a spacious primary ensuite, theres no shortage of convenience or comfort. Located in a vibrant, family-friendly community, this home is just minutes from top-rated schools, parks, shops, restaurants, and all the amenities Newmarket has to offer. Easy access to public transit and major highways ensures a smooth commute. Don't miss your chance to own this exceptional home in a fantastic location perfect for growing families or anyone looking for space, style, and convenience! (id:53661)
22 Havagal Crescent
Markham, Ontario
Don't miss this lovely home in Unionville. 2 car garage and lots of parking, 4 bedrooms, Office area at front door, large family room with cozy fireplace, along with a living room and formal dining area. Upgraded /Updated kitchen with stunning stone counters and a walk-out to the deck. Updated flooring in most rooms and basement- luxury vinyl - looks like hardwood but more durable, perfect if you have pets or children! Approx 3259 sq ft (top two floors) + a recently updated, stunning and spacious 1 bedroom basement apartment with separate entrance to side of the house! Basement also has a large unfinished storage area. A must see! (id:53661)
6 Castleglen Boulevard
Markham, Ontario
Beautiful original-owner home on a premium lot facing onto a peaceful pond! Over 3,000 sqft of well-maintained living space with quality upgrades throughout. Professionally landscaped front and backyard featuring extensive interlock stonework perfect for outdoor entertaining and enhancing curb appeal. 9-ft ceilings on the main floor, hardwood floors throughout 1st and 2nd levels, solid wood staircase with iron pickets. Upgraded kitchen with granite countertops, built-in stove and oven, pot lights, and California shutters. Spacious layout with 2 primary bedrooms, plus 2 additional bedrooms sharing a Jack & Jill bath with large walk-in closets. Located in a top-ranked school district and close to parks, trails, and all amenities. A rare find in a prime location! (id:53661)
157 Treegrove Circle S
Aurora, Ontario
Large Custom Built and Beautifully Maintained Home Nestled Amongst The Picturesque Backdrop Of The Hills of St Andrews. Over 6,500 sq ft Of Living Space With High Ceilings On A Fully Landscaped Setting that Changes with the Seasons and Inspired by the Surroundings. One Of The Largest Properties In The Neighbourhood With Over Half-An Acre Of Fenced Privacy. The Perfect Place To Unwind And Entertain, From The Extra Long Driveway To The Oasis In The Back, With A Solid Wood Constructed Muskoka Room, Huge Salt-Water Pool with Slide and Lounge Area, Cabana and 2 Separate Deck Spaces. An Elegant and Timeless All Stone Facade With 3 Large Garage Spaces To House Plenty Of Vehicles. Features 5+1 Bedrooms, Large Principal Rooms, Solid Ash Wood Floors, Doors And Elegant Trim Throughout. Close Proximity To Many of Canadas Most Prestigious Private and Public Schools, Including St Andrews College, St Annes And Country Day School. (id:53661)
173 Andy Crescent
Vaughan, Ontario
Your Search is Over! Welcome to 173 Andy Cres, a beautiful and spacious 4-bedroom detached home nestled in the sought-after community of West Woodbridge. Boasting 2,816 sq ft of well-designed living space, this residence offers comfort, style, and potential all on a generous 39 ft x 131 ft lot. Enjoy the convenience of a double car garage, a functional layout with large principal rooms, and an abundance of natural light throughout. The unfinished basement features a separate entrance, offering endless possibilities for customization or an income-generating suite. Property is being sold as is. Located just minutes from top-rated schools, shopping, dining, public transit, and all major amenities, this home offers the perfect blend of suburban tranquility and urban convenience. Don't miss the opportunity to make this exceptional property your forever home! Show and Sell! (id:53661)
62 Sandhill Crescent E
Adjala-Tosorontio, Ontario
Welcome to 62 Sandhill Cres- A Stunning Recently-Built Home in the Heart of Nature, Offering the perfect escape from city life. Situated on a premium east-facing lot in the peaceful community of Adjala-Tosorontio, this elegant 5-bedroom, 5-bathroom home blend modern finishes with expectational comfort. Minutes to a scenic golf course and Tottenham Conservation Area, this is a rare opportunity to enjoy the serenity of nature with all the space and luxury you need. Inside you'll find soaring 9' ceilings, hardwood flooring , a sun-filled open layout, and an upgraded kitchen featuring extended cabinetry, quartz countertops, a walk-in pantry, and high-end stainless steel appliances. Each bedroom includes direct access to a bathroom, providing privacy and ease for growing families or guests. The triple tandem garage offers generous parking and storage solutions. This home offers the best of both worlds: a peaceful lifestyle just minutes from everyday amenities in Tottenham, and excellent commuter access via nearby Highway 9, Highway 50, and Highway 400. Experience refined country living just a short drive from the GTA. (id:53661)
1047 On Bogart Circle
Newmarket, Ontario
This lovely immaculately kept Townhome is in the Bogart Pond Community just a stroll away from wooded trails and the Pond and literally minutes from the 404, great schools, transit, shopping, and the Magna Centre. It has been thoughtfully updated throughout by its original owner to create a beautiful tranquil place to come home to. Upgrades include hardwood flooring on the main floor, a custom u-shaped open concept kitchen with an extended breakfast bar ( new stainless steel kitchen appliances ( June 11th/2025) , newer light fixtures in most areas, california shutters throughout, outdoor deck tile on the balcony that also has a gas line for barbecuing, and a 'nest' thermostat. The upstairs level includes a large loft perfect for an added family room or a 'work at home' space and a good sized second bedroom with a four piece bathroom next door. The gorgeous primary bedroom is also on this floor and has a walk-in closet, juliette balcony, and a four piece ensuite that feels like a soothing spa with its soft colour palettes, upgraded soaker tub, and separate walk-in shower updated with a centre light. On the lower level you'll find a spacious finished recreation room with berber carpet and a gas fireplace. The owner changed the position of the walk-out in this room in order to make the space more welcoming so that the fireplace is the central focus. The walk-out brings you to a nicely private patio area fringed with cedars. There is also a finished laundry room on this level (kind of a rarity in these units) with built-in cupboards, a laundry sink, and access to the furnace room and another storage area. The Bogart Pond Community feels like you're living in Muskoka.....in the middle of Newmarket, and this property truly is like a restful oasis from the hectic world around it. Welcome Home. (id:53661)

