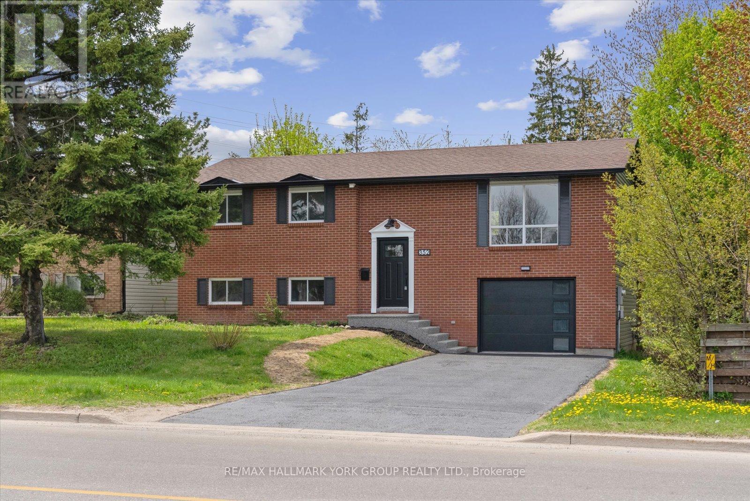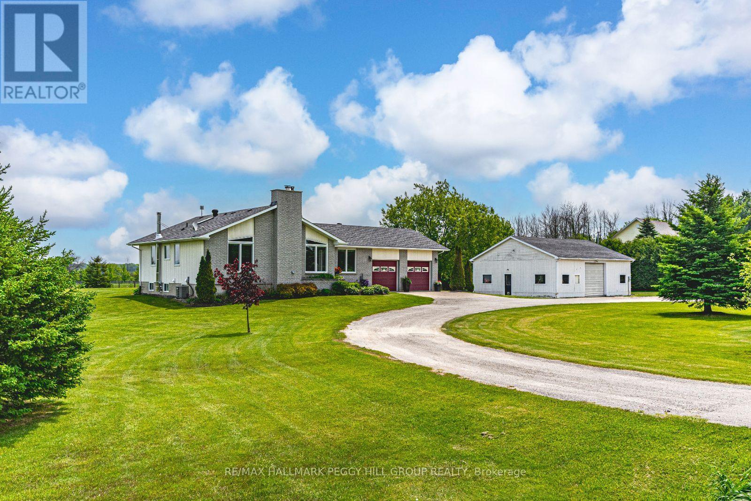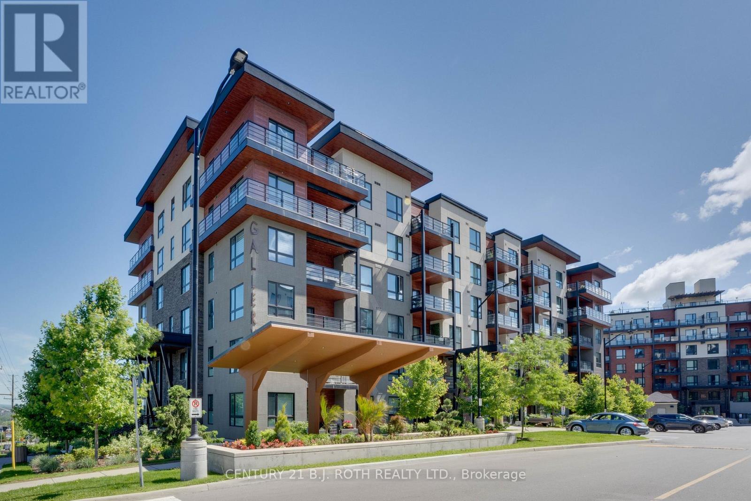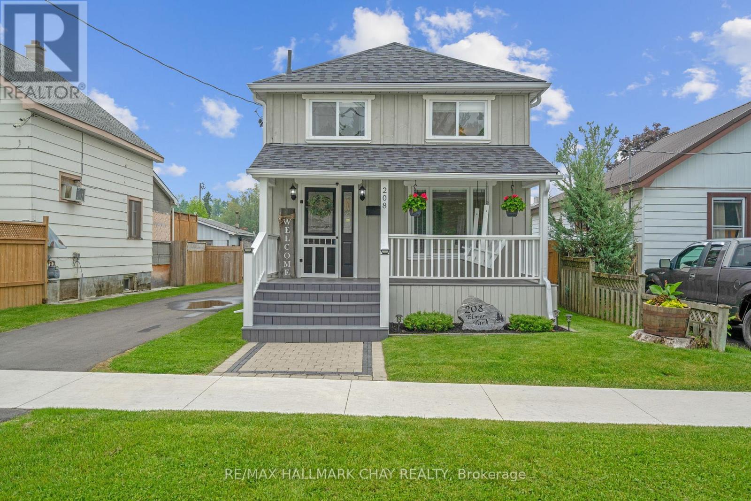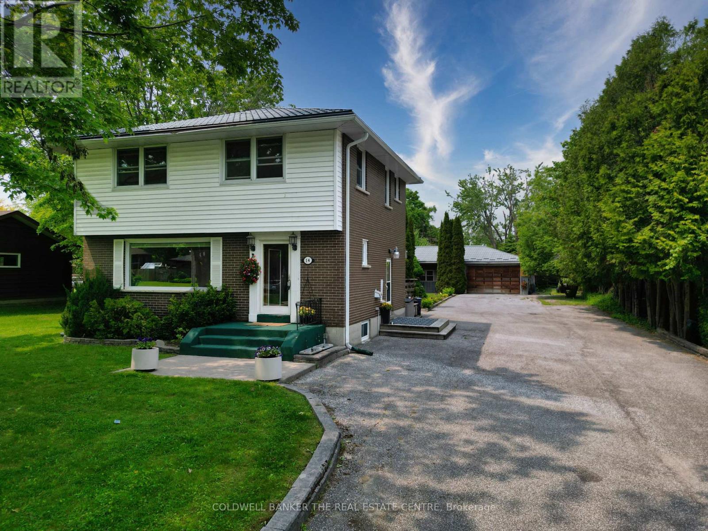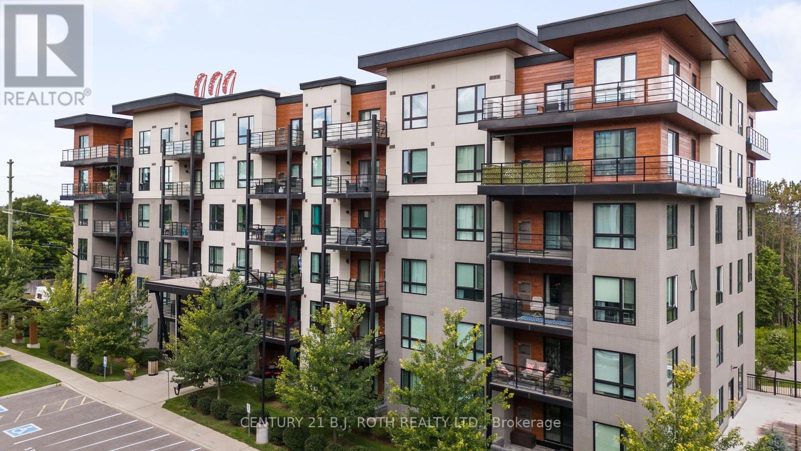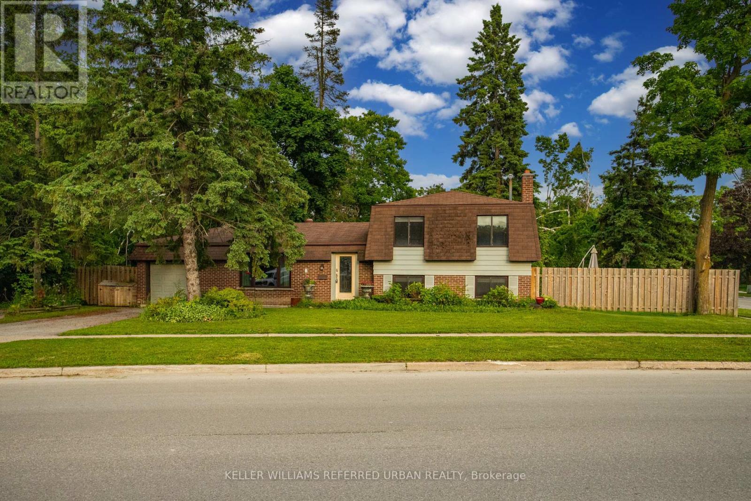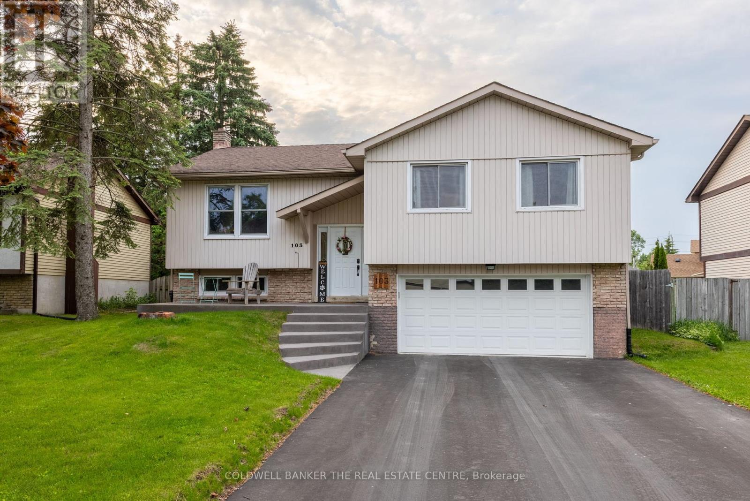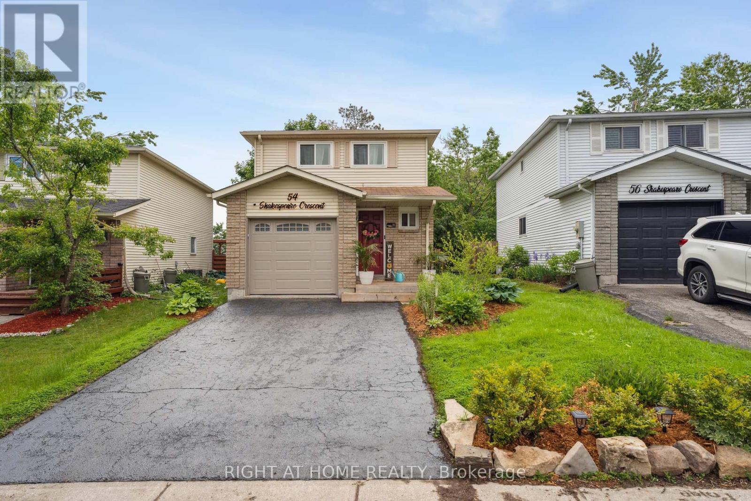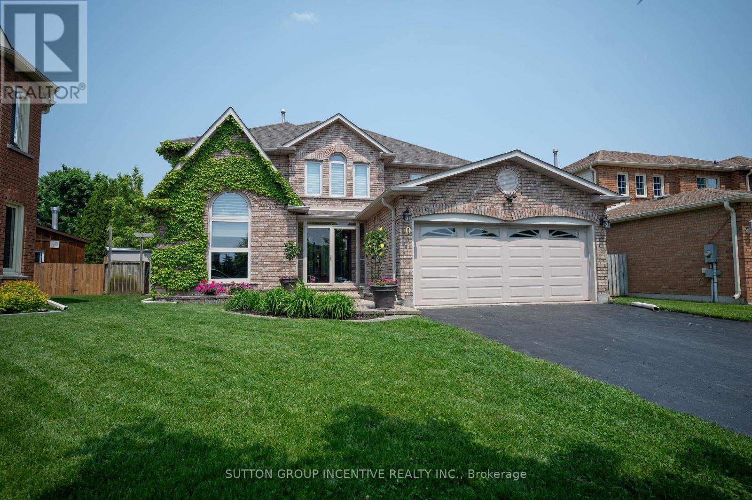352 Anne Street N
Barrie, Ontario
Welcome to 352 Anne Street North in Barrie a beautifully renovated from top to bottom detached home offering exceptional value for families, investors, or those seeking versatile living space. The main level features a bright, open-concept layout with a brand-new kitchen complete with new appliances and stylish finishes. Enjoy a fully updated bathroom and three spacious bedrooms filled with natural light. The walkout basement adds incredible potential, featuring a second living area, two additional bedrooms, and a storage area that was a laundry room perfect for in-laws, extended family, or future possible rental income. Set on a generous 56 x 118 ft lot, the backyard provides ample space for outdoor entertaining, a future pool, or a play area. The oversized 1-car garage offers additional room for storage, parking, or a workshop. Located in a thriving Barrie community, this home is close to schools, parks, shopping, waterfront, and offers easy access to Hwy 400 for a smooth commute to the GTA. (id:53661)
3413 Mccarthy Drive
Clearview, Ontario
TWO ACRES, TWO GARAGES, AND ONE UPGRADED BUNGALOW YOUR NEXT MOVE STARTS HERE! Welcome to the kind of setup that makes other listings jealous. Two acres of sprawling countryside land set the stage for a serious lifestyle upgrade, starting with a heated detached 30 x 40 ft garage/shop with hydro, electric furnace, and a bay door - ideal for hobbyists or anyone who needs room to build, store, or create. Add in the attached double garage with inside entry and you've got everyday convenience covered. The beautifully updated bungalow is move-in ready with a freshly painted interior and updated flooring, including hardwood throughout the main level. The kitchen is a showstopper with quartz countertops, centre island with storage, stainless steel appliances, a tile backsplash, a coffee bar, and tons of cabinetry. Oversized windows flood the living and dining rooms with natural light, anchored by a wood-burning fireplace wrapped in stone. All three main floor bedrooms offer comfort with plush carpet, and each of the three full bathrooms has been thoughtfully renovated with timeless finishes. Downstairs, the fully finished basement features cork flooring (except in bedrooms), a spacious rec room, a separate office, a huge bathroom, and a large bedroom for guests or teens. A second wood-burning fireplace adds cozy character, while separate hydro meters (200 amp for the house, 100 amp for the garage), an owned water heater, and newer main-level windows (2018) with a transferable warranty offer peace of mind. Outside, the yard is set up for memory-making with a sunny deck, garden beds, a fire pit area, and wide-open countryside views that never get old. All this just minutes from daily essentials, New Lowell Conservation Area, trails, Base Borden, golf, parks, Angus, Stayner, and Wasaga Beach! Why settle for ordinary when this kind of setup actually exists? (id:53661)
66 Bellisle Road
Penetanguishene, Ontario
Welcome to 66 Bellisle Rd, where comfort meets elegance in this beautifully upgraded home boasting over $100,000 in premium renovations. From the moment you step inside, you'll notice the attention to detail and high-end finishes throughout. The modern kitchen is a true showstopper, featuring quartz countertops and backsplash, luxury appliances, Fisher and Paykel fridge (two segments), 2 drawer dishwasher and Maytag washer and dryer. Whether you're cooking or entertaining, the space is both functional and stylish. Ceiling tiles in the kitchen and dining room add a touch of sophistication and charm. Enjoy gatherings in the Bright and airy living room with cathedral grand ceiling and gleaning hardwood floors. Open dining room are offers walkout access to a spacious deck , perfect for a morning coffee or evening BBQ. Step outside into fully fenced backyard oasis, completely with custom cedar shed, beautiful finish inside. The landscaped gardens surrounding the home offer peaceful appeal and place to unwind. Located in desirable, family-friendly neighborhood close to schools, parks and minutes to Georgian Bay General Hospital. (id:53661)
301 - 300 Essa Road
Barrie, Ontario
Stunning 3-Bedroom, 2-Bathroom Corner Suite with 1244 Sq. Ft. of Elegant Living Space and Underground Parking + Locker! Welcome to Suite 301 at The Gallery Condominiums, where West-Coast inspired architecture and comfort converge in Barrie's highly sought-after Ardagh Community. This exceptional corner unit boasts an expansive open-concept design that's bathed in natural light, thanks to oversized windows that stretch across the entire suite. Offering both style and functionality, this layout is one of the most desirable in the building. Step inside to discover soaring 9-foot ceilings, creating a bright, airy atmosphere that amplifies the suite's spacious feel. The main living area is adorned with high-end laminate flooring, providing a sleek and durable finish. The gourmet kitchen is a chef's dream, featuring granite countertops, a contemporary stacked backsplash, a stylish over-the-range microwave, and a spacious pantry for added convenience. Both bathrooms are thoughtfully designed with quartz countertops, offering a blend of luxury and practicality. You'll also appreciate the generously sized laundry room, complete with custom cabinetry for added storage space. The Large balcony with Southern Exposure is the perfect place to relax and barbecue a savory meal! As a resident of The Gallery, you'll have exclusive access to the 11,000 sq. ft. rooftop patio, where you can enjoy panoramic views of Kempenfelt Bay--the perfect spot for relaxation or entertaining. Just steps from your front door, explore the peaceful 14-acre forested park, ideal for a serene hike with your furry friend. Additional parking spaces are available for rent/purchase. (id:53661)
208 Elmer Park
Orillia, Ontario
Filled with warmth, charm, and thoughtful updates, this beautifully finished 2-storey home offers the kind of lifestyle families and first-time buyers dream about. Tucked on a quiet street and backing directly onto a park, you'll love the covered front porch with a porch swing-perfect for slow mornings or watching the kids play outside. Inside, the main floor welcomes you with brand-new flooring, an open-concept layout, and a bright, modern kitchen featuring quartz countertops, large kitchen island with seating, and all-new appliances (2023). With three bedrooms, (the third bedroom has no closet but could be used as a bedroom or den), two full bathrooms, and a bonus flex space thats currently used as a mudroom, laundry area, pantry, and home office-its designed to adapt with you. Step out into the fully fenced backyard where a 18 x 30 detached garage/workshop offers endless possibilities, and enjoy peace of mind with updates like a new roof and driveway (2024), some new windows, an interlock walkway, and updated bathrooms. This is a home where function meets feeling-and where every space invites you to settle in and stay a while. (id:53661)
14 Francis Road
Orillia, Ontario
North Ward Gem with Deeded Lake Access & 1800 sq ft Workshop Primed for ADU. A rare opportunity in the highly sought-after North Ward! This exceptional property package includes a 3-bedroom, 1.5-bath home, deeded access to Lake Couchiching, and a remarkable outbuilding ready for your vision.The Home: This 1400 sq ft residence offers comfortable living with a large, finished lower-level rec room and a walkout to a spacious deck overlooking the landscaped yard. Key updates include a permanent steel roof (50-yr transferable warranty) and a new furnace & A/C (2024), ensuring years of worry-free ownership.The Workshop: A dream for any hobbyist, entrepreneur, or investor. The massive 30' x 60' (1800 sq ft) garage is fully insulated and features its own 200-amp electrical service.The Opportunity: Built with an Accessory Dwelling Unit (ADU) in mind, the workshop has rough-ins for water, gas, and sewer already in place. While currently zoned R2, a minor variance can unlock its full potential for a secondary suite, generating substantial rental income or providing a perfect space for extended family.Set on a sprawling 86' x 210' lot with a huge driveway, this property offers an unmatched combination of location, quality, and income potential. Book your showing today! (id:53661)
108 - 300 Essa Road
Barrie, Ontario
Welcome to "The Gallery Condominiums" --- Barrie's Art-Inspired Condo Community with Modern West Coast Flair. Introducing Suite 108 at 300 Essa Road, a thoughtfully designed 1-bedroom + den, 4-piece bathroom suite. This stylish and functional home boasts numerous upgrades, including quartz countertops, stainless steel appliances, soaker tub and upgraded cabinetry. Enjoy an open-concept living space with soaring 9-foot ceilings, offering a bright and airy atmosphere. The primary bedroom is a peaceful retreat with scenic views of the treeline, providing a serene and picturesque backdrop. Step outside onto your spacious balcony, perfect for entertaining or relaxing -- there's plenty of room for a BBQ and patio furniture, all while enjoying views of the surrounding greenery. The versatile den makes an ideal home office or guest room, giving you the flexibility to tailor the space to your needs. Included with this suite are one (1) underground parking spot, one (1) outdoor parking space, and a private storage locker. Residents of The Gallery enjoy exclusive access to Barrie's first 11,000 sq. ft. rooftop patio, offering breathtaking views of Kempenfelt Bay. The community is connected to a 14-acre forested park with scenic walking trails, boardwalks, and peaceful sitting areas. All of this is just minutes from Highway 400, local shopping, and the Rec Centre -- bringing you the perfect blend of convenience and luxury. Experience elevated living at The Gallery Condominiums. Welcome home! (id:53661)
1 Birchwood Drive
Barrie, Ontario
Welcome to Tall Trees A Family-Friendly Gem!Nestled in the vibrant and sought-after Tall Trees neighborhood, this well-maintained home offers the perfect blend of comfort, convenience, and future potential. Situated on a large corner lot, you'll enjoy extra outdoor space perfect for kids, pets, or entertaining. Just steps from scenic walking trails and walking distance to key amenities - 5 minute walk to the elementary school, 7 min to local rec center, and only a 3-min drive to Hwy 400 for easy commuting. Shopping & dining are nearby, with Georgian Mall just 2-min drive away. Inside, you'll find a spacious and inviting recreation room ideal for family gatherings or a cozy entertainment space with fireplace/currently inactive but offers great potential for a gas insert. Rough-in for a second washroom on the lower level, giving you opportunity to customize the space to your needs. Complete electrical rewire & new panel 2017 New AC unit 2019 Dishwasher 2021 Some new windows 2019 (id:53661)
38 Benson Drive
Barrie, Ontario
GREEN SPACE, GREAT SCHOOLS & ROOM TO GROW - WELCOME HOME! Tucked into a family-friendly community in West Barrie, where homes rarely come available, this property offers the lifestyle and location you've been looking for. Outdoor exploration comes easy with the neighbourhood backing onto EP land, the Nine Mile Portage Heritage Trail, and Sandy Hollow Disc Golf Course. Enjoy a short stroll to Cloughley Park and playground, plus several schools within walking distance. Commuters will love the quick drive to Highway 400, while downtown Barries vibrant waterfront, trails, shops, and restaurants are just 10 minutes away. Snow Valley Ski Resort and Centennial Beach are also only 10 minutes out, making this a year-round haven. A classic red brick exterior, covered front entry, and tidy landscaping create standout curb appeal. The heated double garage includes a 2 ft builder upgrade to the width, an extra-deep bay on one side, 9 ft doors to fit trucks, built-in workshop shelving, storage, and inside entry. Step into a bright, open-concept layout where the modern kitchen features upgraded custom cabinets, countertops, sink, and appliances, along with a breakfast bar and an eat-in nook with a walkout to the patio and backyard. The oversized family room flows from the kitchen, anchored by a Napoleon gas fireplace. The primary suite features a custom walk-in closet and an ensuite with a soaker tub and separate shower, while the two additional bedrooms offer large closets and plenty of storage. The finished basement adds even more living space with a versatile rec room, ideal for relaxing, or enjoying family time. Additional features include a main floor laundry room with a chute from the upper level, hardwood floors throughout the main living areas, and an owned on-demand hot water heater and water softener. Don't miss your chance to call this #HomeToStay your own - where comfort, style, and an unbeatable location come together for the ultimate family lifestyle! (id:53661)
103 Oren Boulevard
Barrie, Ontario
Welcome to this beautifully maintained raised bungalow, perfectly situated in a quiet, family-friendly neighbourhood with a fully fenced backyard that backs onto a private courtoffering rare privacy with no rear neighbours. Surrounded by mature trees and peaceful streets, this home is also centrally located just minutes from the amenities of Bayfield Street, quick access to Highway 400, and a short walk to Sunnidale Park, one of Barries most beloved green spaces. Inside, you will find a light-filled, spacious layout with vaulted ceilings in the living room, large windows, and an abundance of natural light throughout. The main floor features generously sized bedrooms, an upgraded washroom, and fresh paint throughout (2025) for a clean, modern feel. The home is also equipped with smart home features, offering added convenience, energy efficiency, and security.The finished walk-out basement adds exceptional versatility ideal for extended family, a home office, or future in-law suite potential. Major updates include appliances (2018), roof (2018), electrical panel upgrade (2018), basement carpet (2018), HRV (2023), and sump pump (2021). Exterior improvements include new front steps and porch (2021), garage floor concrete (2022), and a repaved and widened driveway (2022) with ample parking.This move-in ready home combines thoughtful upgrades, functional space, and an unbeatable location just steps from parks, shopping, and commuter routes. A true must-see! (id:53661)
54 Shakespeare Crescent
Barrie, Ontario
Bright, clean, and full of charm, this 3 bedroom, 2 bathroom home sits on a mature lot in Barries quiet Letitia Heights neighbourhood. The fully fenced backyard offers a peaceful escape with a private patio and fire pit area, perfect for enjoying summer evenings. Inside, the home features a number of thoughtful updates including vinyl windows, a high-efficiency gas furnace, gas stove, central air, pot lights, and five included appliances. Other highlights include a water softener and reverse osmosis system. Great curb appeal with front gardens, a covered porch, and an updated front deck. Conveniently located close to schools, parks, trails, transit, and major amenities, with easy access to commuter routes. This is a well-kept home in a great neighbourhood. (id:53661)
10 Gordon Court
Barrie, Ontario
Welcome to 10 Gordon Court, Barrie A Home That Defines Elevated Living. Perfectly located on a quiet court in one of Barries most desirable areas, 10 Gordon Court offers a rare combination of luxury, comfort, and functionality. This home was designed for both everyday living and exceptional entertaining. The open-concept designer kitchen features an oversized Cambria quartz island, blending beautifully into the living and dining spaces. Whether hosting family or friends, the flow of this home allows gatherings to happen effortlessly, while the formal dining room stands ready for holidays and special occasions. Step outside to your own private resort-style backyard. A heated saltwater pool, eight-person hot tub, and fully equipped cabana bar create the perfect setting for summer nights, while the private court offers a safe space for kids to play and enjoy street hockey games on warm evenings. Upstairs, generous bedrooms with custom built-ins provide comfort and storage. The primary suite is a true retreat, complete with a walk-in closet featuring full built-ins and a center island folding table. The en-suite feels like a private spa with heated towel bars, a steam shower, his-and-hers sinks and a heat lamp. A dedicated work-from-home office ensures convenience and privacy, while the fully finished lower level with separate entrance offers flexible space for in-laws, extended family, or potential income opportunities. Every detail has been thoughtfully considered to deliver a home that not only looks beautiful but lives beautifully. Located close to parks, schools, shopping, and major commuter routes, 10 Gordon Court offers the ideal blend of lifestyle and location a home where memories are made. (id:53661)

