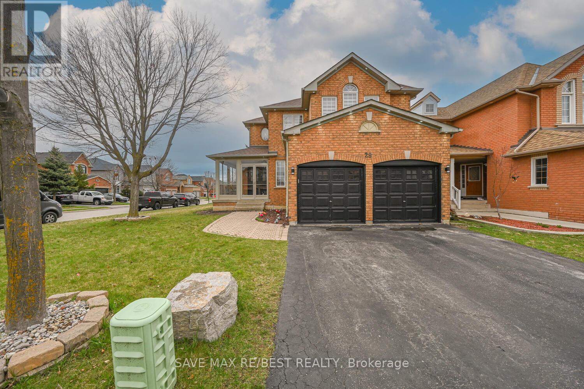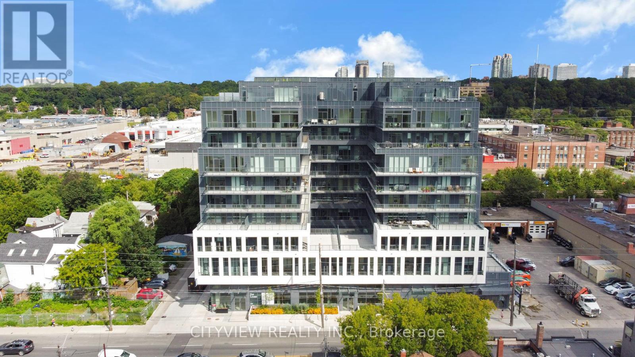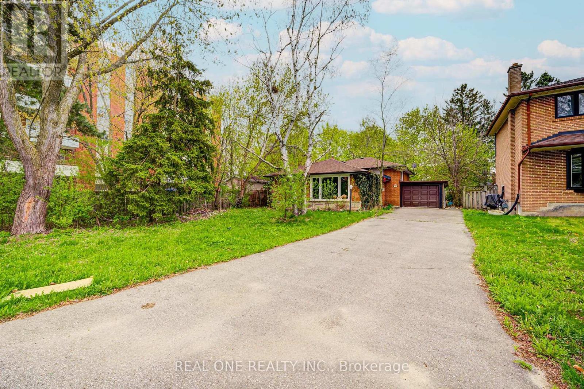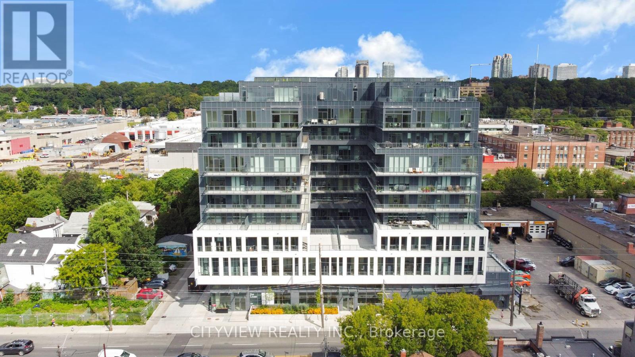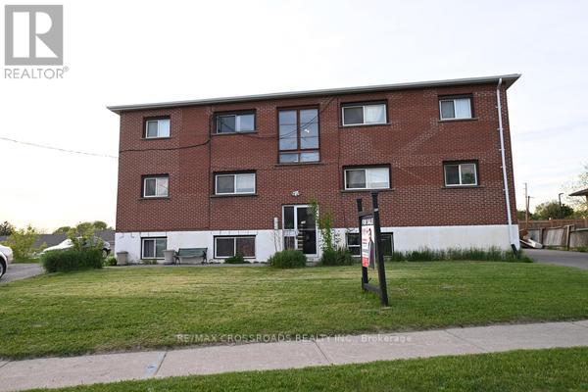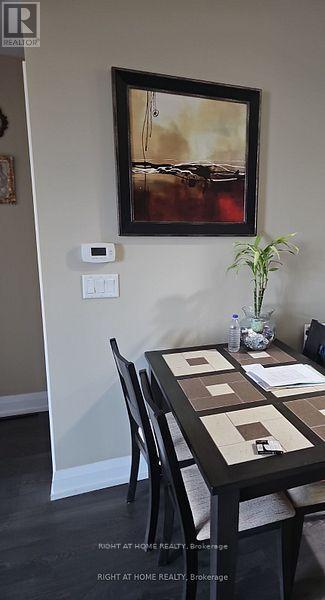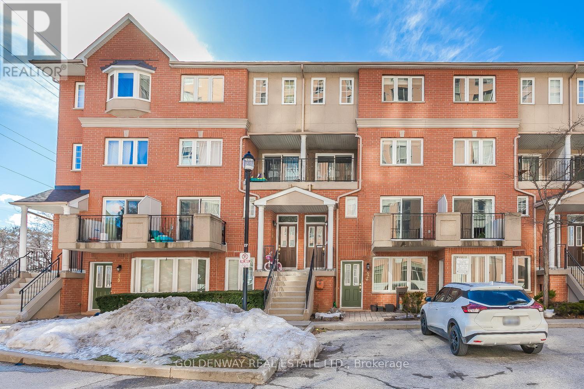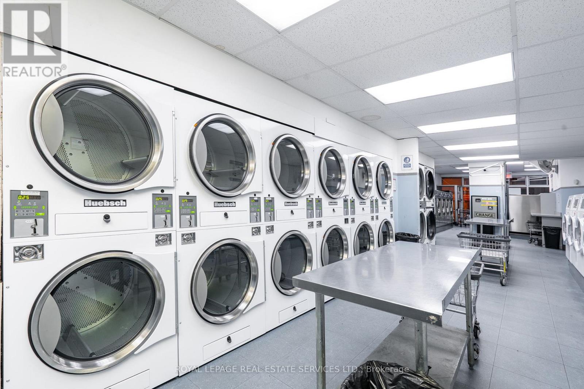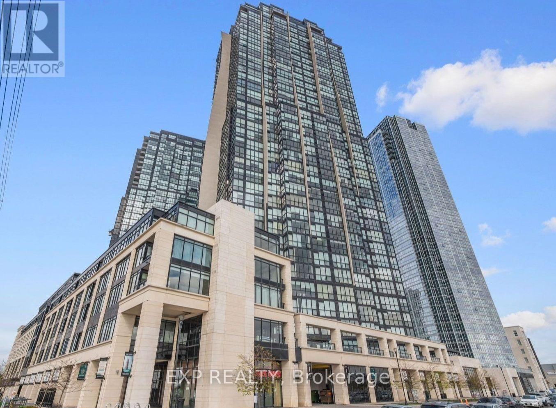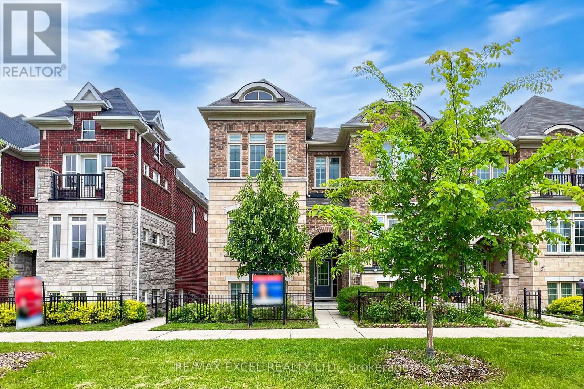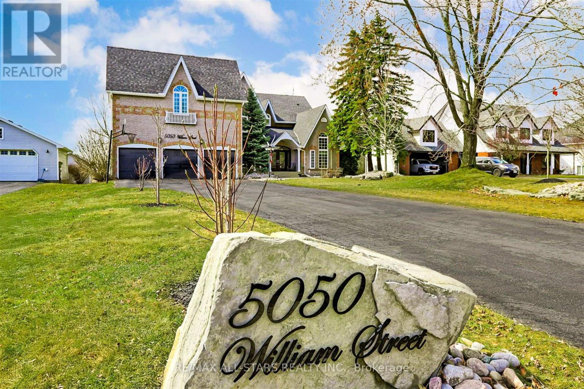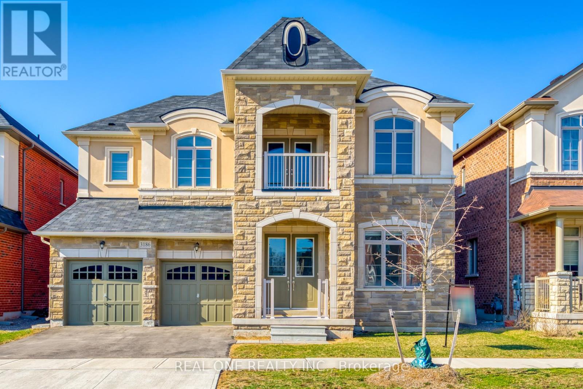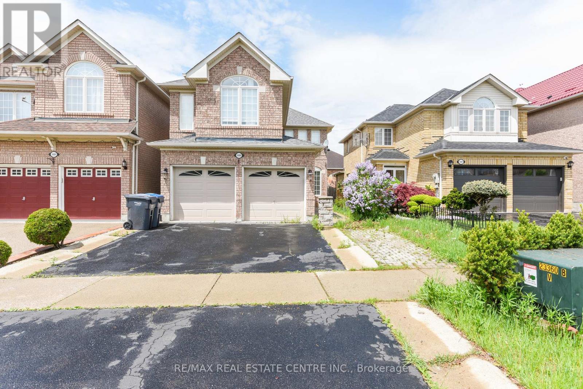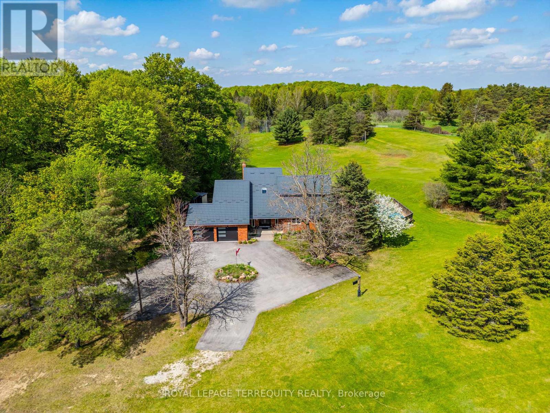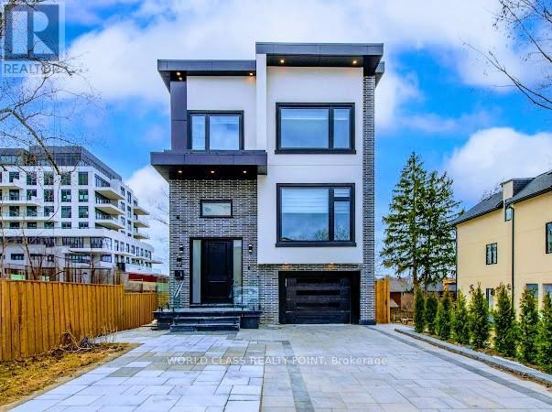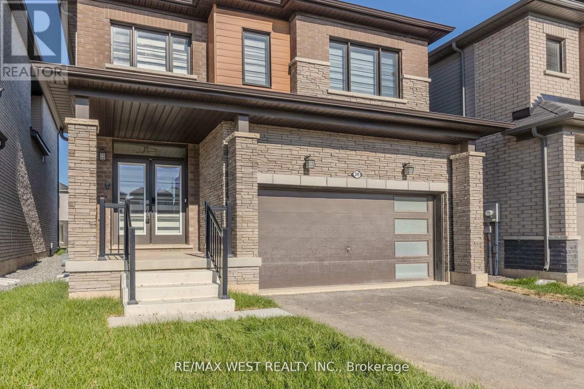29 Baccarat Crescent
Brampton, Ontario
Welcome to this impressive 4+1 bedroom, 3.5 bathroom home, offering aprx 2,400 sq. ft. of beautifully upgraded living space on a rare, premium corner lota true gem in this segment of homes within the community. This stunning property features a charming wrap-around covered front porch, an elegant double-door entry, and a grand open-to-above foyer accentuated by a striking spiral staircase. With oversized windows throughout, the home is filled with natural sunlight, creating a bright and airy atmosphere in every room. The main level showcases 24x48" porcelain tiles in the hallway, foyer, powder room, laundry, and kitchen areas, and is complemented by modern upgraded HW flooring on both the main and upper floors. The elegant layout includes architectural columns, a formal living room, a sep dining room, and a spacious family room all enhanced by neutral fresh paint & plentiful pot lights inside and out. The chef-inspired kitchen overlooks the family room and boasts SS appliances, a large modern centre island, a built-in wine rack and pantry, and a W/O to a large private deck, perfect for entertaining. The upper level features a spacious primary suite with double-door entry, a W/I closet, and a luxurious 4-piece ensuite with a soaker tub and separate shower. Three additional well-sized bedrooms share a bright and functional main bath. The professionally finished basement includes a cozy recreation room with a gas fireplace, an open-concept office/play area, a 3-piece bathroom, hobby room, storage areas, and a cantina. A separate legal side entrance provides the potential to convert the basement into a second dwelling unit, while still maintaining exclusive space for personal use. A beautifully landscaped lot with a brick walkway, no sidewalk, a fully fenced backyard, an oversized entertainers deck, and a storage shed. Conveniently located close to all major amenities. This sun-filled home is loaded with high-end upgrades a rare find where the features just keep going (id:53661)
Ph5 - 500 Dupont Street
Toronto, Ontario
Stunning 2-storey 2 bedroom condo at the luxury Oscar Residences. 500 Dupont a luxury building with top of the line amenities. Upgraded penthouse unit with potlights throughout, modern kitchen, large 415sqft terrace perfect for entertaining! Open concept floor plan with 2 spacious bedrooms. Building amenities include Amenities Include, Gym, Theatre Room, Outdoor BBQ Terrace, Party Room, Meeting Room, Dog Playroom, Parcel Storage, 24hr Concierge and visitor parking. Nearby to Street Cars, Subway Stations, Grocery Stores. **EXTRAS** Common Expense fees $696.81 + $53.95 + $107.95 = $858.71 (id:53661)
95 - 63 Butternut Lane
Prince Edward County, Ontario
Welcome to 63 Butternut Lane, a bright and inviting two-bedroom, two-bath cottage in The Meadows area of East Lake Shores, a gated, seasonal resort community on the shores of East Lake in Prince Edward County. This fully furnished cottage offers a functional layout with an open-concept kitchen, dining and living area, two bathrooms (4 pc full and 2-piece ensuite), and in-suite laundry. The bedrooms are set on opposite sides of the cottage for added privacy, and parking is conveniently located right behind. Step out to your screened-in porch to unwind with a book or enjoy warm summer evenings, or head to the landscaped patio to take in the sunset views. Whether you're relaxing, entertaining, or exploring all the County has to offer, this is your low-maintenance home base for the season. This vacant land condominium means you own both the cottage and the lot it sits on. Monthly condo fees of $669.70 (billed year-round) cover high-speed internet, TV, water, sewer, groundskeeping, property management, and use of all common elementsincluding two swimming pools, tennis, basketball and bocce courts, a gym, playground, leash-free dog park, walking trails, and 1,500+ feet of waterfront with shared canoes, kayaks and paddleboards. Weekly activities like yoga, aquafit, Zumba, live music, line dancing and crafts offer something for everyone. Located just 9 km from Sandbanks Provincial Park and close to the shops, restaurants, wineries and farm stands of Picton and the surrounding County, this cottage puts you in the heart of it all. East Lake Shores is open from April through October. For those looking to offset costs, a turnkey corporate rental program is available, or you can manage your own rentals with no STA licence required. Whether for personal use or as an investment, this cottage is ready for you to enjoy. (id:53661)
68 Laverock Avenue
Richmond Hill, Ontario
Absolutely Beautiful Family House On A Quiet Street In The Desirable Mill Pond Community Of Richmond Hill. Your Clients Will Not Be Disappointed!! A Must See! New Renovated Gorgeous, Bright And Spacious Back Spilt -Bungalow With Sep Entrance Basement . Enjoy Many Town Festivities, The Prestigious Mill Pond!" Great Curb Appeal! Close To All Amenities, Schools, Yonge St Shopping, Public Transit Etc. Separate Entrance and Steps to Side Yard, Evergreen Shrubs, Extras & Updated Etc. (id:53661)
C6 - 3101 Kennedy Road
Toronto, Ontario
Gourmet City, a popular food destination, is now open for rent! Welcome! Finding your ideal space starts here! Kennedy/Mcnicoll restaurant is for rent. It is located in a prominent position in the center of the newly built food city. It is 735 square feet. It is a brand new property with a 20-foot high floor. It is convenient for transportation and is the next food gathering place. Brand-new unit with mezzanine in raw condition. Various permitted uses including restaurant, bakery, cafeteria & more. Great business ventures cater to different cultures. Versatile space with minutes drive to Hwy 404/407. The unit can be done for Restaurant use-Need to application. (id:53661)
Ph13 - 500 Dupont Street
Toronto, Ontario
One of a kind 3 bedroom condo at the much sought after Oscar Residences at 500 Dupont PH13!! Fully upgraded penthouse suite with no expense spared! Unit features 10ft ceilings, potlights and laminate flooring throughout. Modern kitchen combined with dining room overlooking a spacious living room walking out to a large 116sqft balcony with stunning views! Primary bedroom includes 3pc ensuite and large closet. Spacious second and third bedroom both with closets. Building amenities include Amenities Include, Gym, Theatre Room, Outdoor BBQ Terrace, Party Room, Meeting Room, Dog Playroom, Parcel Storage, 24hr Concierge and visitor parking. Nearby to Street Cars, Subway Stations, Grocery Stores. **EXTRAS** Common Expense fees: $1,115.41 + $53.95 + $107.95 = $1,277.31. (id:53661)
62 Courville Coach Way
Toronto, Ontario
Sun filled 3 bedroom townhome on quiet cul-de-sac, well managed and family oriented community, prime location, steps to TTC, mins to supermarket, banks, restaurants, library, community center, malls and all amenities, Easy access to Hwy 404, 401, great open concept layout, Dining room overlooking living room with high ceilings and large windows, generous sized bedrooms on upper floor, additional family/rec room on ground floor with access to backyard, lots of windows throughout, private attached garage and driveway. (id:53661)
390 Dean Avenue
Oshawa, Ontario
Welcome to 390 Dean Ave Unit # 1 This charming 2 bedroom, 1 bathroom . Nestled in a family-friendly, well-maintained complex, this unit includes your own exclusive parking spot and the convenience of local amenities, a local public school just across the street and close proximity to HWY 401. Don't miss out on the opportunity to make this lovely property your new home. Schedule a viewing today and experience the comfort and convenience of 390 Dean Ave Unit #1 for yourself! (id:53661)
25 Grencer Road
Bradford West Gwillimbury, Ontario
Free standing Buildings, 9600 sq ft barn ( 20 ft Ceiling), and 2000 sq ft office, Approximately 5 Acres Of Prime Rich Organic Soil Suited To Growing Just About Anything, Located On A Quiet Dead End Road, Peaceful Country Setting Yet Minutes To Town And All Amenities, Go Train And Highway 400! Note Property Receives A Tax Farm Rebate. ****** 3-Phase: 600A, 600V ****** (id:53661)
714 - 7900 Bathurst Street
Vaughan, Ontario
Welcome To This Beautiful Bright, Spotless And Spacious Legacy Park Condo Unit By Liberty Development. This is One Of The Largest One Bedroom Unit In The Building. Kitchen Granite Counter Tops, Mirrored Closets, Closet Organizers, Stainless Steel Appliances, Ensuite Laundry. Cozy Living Room With W/O To Large Balcony, Laminate Floors, Oversized Washer & Dryer. 9' Ceiling. High Ranking Schools. Walk To Walmart, Restaurants, Promenade Mall, Schools, Parks, Ttc/Yrt Transit, Viva At Doorstep & Easy Access To Hwys. A+ Amenities: club facilities, fully equipped fitness room, Party Rm, 24Hr Conc./Security, Sauna, Golf Simulator, Hot Tub, Rooftop Patio, Media Rm, Guest Suites & More! **EXTRAS** Was Professionally Painted (id:53661)
527 - 1881 Mcnicoll Avenue
Toronto, Ontario
Luxurious Tridel built townhome. The largest unit (1900 sf) with exquisite layout providing comfort and quiet living. The house is kept in perfect condition and super clean. 2nd floor Master Bedroom has a retreat area/den. 3rd floor has skylight, 2 Bedrooms, a family room & a bath, like a separate apartment. Close to the busiest areas of Scarborough and Markham with all convenience, shopping, restaurants, schools, sports & community centres.., yet L'Amoreaux North Park is just near by. 24 hr gatehouse security. Roof replaced by management few years ago. Great value for a 1900 sf home. (id:53661)
802 - 5949 Yonge Street
Toronto, Ontario
Welcome to stunning Sedona Place! This Co Ownership Condo is the perfect blend of primetime location, affordability and ample space for all your needs. This corner unit, freshly painted 2 Bed Plus Den, features a very spacious open concept living and dining room, kitchen with granite counters, stainless steel appliances, laundry, and ample storage with lots of cabinetry, and a den large enough for alternative dining area or perfect for an office! Down the hall you'll find an upgraded 4 piece bathroom, and two very generous sized bedrooms, primary bedroom has a walk in closet! Step outside to your balcony and relax while enjoying fantastic privacy and north views. Must be seen, tons of natural light from large windows throughout. Unit comes with exclusive parking and locker! Superior location only steps away from Finch Station, public transit, tons of shops and restaurants, schools, parks and gardens. Total Monthly Maintenance fee is $1375.12 + 75 (parking)= $1450.12 (INCLUDES PROPERTY TAX) (id:53661)
2852 Dufferin Street
Toronto, Ontario
Unattended Coin Laundromat for Sale Dufferin Street, Toronto High-Traffic Location Here's your chance to own a solid, easy-to-run business in a busy part of Toronto. This coin laundromat has been operating smoothly for years, fully unattended. Its located on Dufferin Street with great signage and steady foot traffic from nearby apartment buildings, houses, and local businesses. The space is clean, well-organized, and easy to manage. Everything is already in place just take over and keep it going. There's even room to grow if youd like to add wash-and-fold or dry-cleaning services down the road. What's Included: Washers (19 total):5 x Continental 40 lbs. (1 year old)2 x Maytag 60 lbs (7 years old)12 x Huebsch 30 lbs (3 years old)Dryers (18 total):14 x Huebsch 30 lbs. (1 year old)2 x Huebsch 40 lbs. (1 year old)2 x Maytag 40 lbs (7 years old)Extras: CCTV security system Automatic door locks All machines in good working order Seller will train the buyer This is a great opportunity if your looking for a steady, low-maintenance investment. The area is growing, and the customer base is already established. Buyers and their agents are responsible for verifying all measurements and business details. (id:53661)
9 Booth Street
Bradford West Gwillimbury, Ontario
Welcome to this sun-filled 4+1 bedroom, 4-bath home on a beautifully landscaped 43x112 ft lot. The open-concept layout boasts a gourmet kitchen with granite counters, a breakfast bar, and an oversized family room with a gas fireplace. Upstairs features four spacious bedrooms, including a primary suite with a walk-in closet and organizers, plus two full bathrooms. The finished basement includes a large rec room, a fifth bedroom, and a full bathroom ideal for an in-law suite or potential rental income. Located in a family-friendly neighborhood, just minutes to schools, trails, shopping, and transit. This move-in-ready gem is a perfect blend of space, comfort, and value! (id:53661)
1908 - 2910 Hwy 7 Road
Vaughan, Ontario
Welcome to the Expo Condos in the heart of the highly sought after area of Downtown Vaughan. Discover your dream suite! This stunning 10ft ceiling, 2-bedroom, 2 full bathroom unit has Amazing panoramic views with floor-to-ceiling large windows and a sun-filled open concept floor plan. Brand new premium flooring throughout, and ensuite laundry. Upgraded kitchen showcases stainless steel appliances, backsplash, quartz countertops and a center island breakfast bar. Includes one exclusive underground parking spot and one storage locker. Extensive building amenities include 24-Hour Concierge, Indoor Pool, Sauna, Steam Rooms, Fitness Center, Yoga/Exercise Room, Recreation/Games Room, Theatre, Rooftop Terrace, Outdoor Park, BBQ, Pet Spa, Party room and Guest Suites. You can't beat this location! Condo conveniently located close to major highways 400/401/407, Vaughan Metropolitan Centre, Cortelucci Hospital, Canada's Wonderland, and Vaughan Mills Mall. Walking distance to new TTC subway transit, VIVA/YRT and GO Transit. Close to York University, entertainment, restaurants and shopping! Don't miss this amazing opportunity! (id:53661)
283 Dundas Way
Markham, Ontario
Welcome To This Stunning End-Unit Townhome Featuring 3 Spacious Bedrooms And 2.5 Bathrooms. This Beautifully Designed Home Boasts An Open-Concept Main Floor With 9 Foot High Ceilings & Pot Lights, Creating A Bright And Inviting Atmosphere. Brand New Quality Engineered Hardwood Floors & Zebra Blinds Throughout & Freshly Painted. Primary Room Includes A 5pc Ensuite & A Walk-In Closet. Enjoy The South Facing Outdoor Patio. Perfect For Relaxing Or Entertaining Guests.The Lower Level Offers Direct Access To A Double Car Garage And Includes A Separate Side Entrance, Providing Added Convenience And Potential For A Private Living Space Or Home Office Setup.This Home Blends Style, Comfort, And Functionality In Every Detail Perfect For Modern Family Living. Close To Good Schools, Parks, Shops, Mount Joy Go Station. EXTRAS: Existing: S/S Fridge 2025, S/S Stove, Range Hood (2025), S/S Dishwasher, Washer & Dryer, All Elf's, All Window Coverings, Furnace, CAC, Gdo + Remote, Central Vacuum Rough-In, Security Camera Above Garage Door. (id:53661)
5050 William Street
Pickering, Ontario
Welcome to this breathtaking estate in Claremont, where luxury meets tranquility. Nestled on an expansive 82' x 489' lot, this home offers over 9,000 sq. ft. of refined total living space, including a custom-finished basement and serene views backing onto a creek with lush greenspace. Designed for comfort and elegance, this home features hardwood flooring throughout, multiple fireplaces, and an open-concept chefs kitchen with premium Jenn-Air appliances, a 6-burner gas stove with dual ovens, pot filler, oversized fridge & freezer, butlers pantry, and a walk-out to the backyard perfect for entertaining. With 8 spacious bedrooms and 7 bathrooms, this estate is ideal for multi-generational living. The primary suite is a true retreat, boasting a 5-piece spa-like ensuite with a soaker tub, heated floors, a walk-in dressing room that can be used as a nursery or bedroom, and a private balcony overlooking the stunning yard. Entertainment and wellness are at the heart of this home, offering a private theater, custom gym, and fiber optics throughout for modern convenience. The triple-car garage is a car enthusiasts dream, featuring two electric car chargers, two Lift King car lifts, and side-mount door openers. Owned solar panels create an eco friendly home that's located on a quiet street in a sought-after neighborhood, this exceptional property delivers both privacy and prestige. Do not miss your chance to own this extraordinary home! (id:53661)
11 Cecil Street
Essa, Ontario
Fantastic Opportunity for Investors, First-time Buyers and Handy Individuals! This solid and affordable 2 bedroom bungalow sites on a generous 57 feet X 263 Feet Lot, offering endless potential. The one features a bright, open-concept living room and eat-in kitchen, two spacious bedroom, an updated 4 pc bathroom and a large Laundry room. A Standout feature is the 22 feet X 38 feet detached garage equipped with its own 100-amp panel, a 9 ft overhead door at the front and an additional side door - ideal for a workshop, storage or hobby space. Located within walking distance to schools, parks, public transit, and all amenities. Property is being "sold as-is" condition. A great opportunity to renovate, customize and build equity. (id:53661)
5 - 192 Queens Quay E
Toronto, Ontario
Great opportunity to own well established Cannabis store located in downtown Toronto. Surrounded by hi-rise condo and office Buildings. Good income, easy operating and good clientel. Sales $700k/2024. Base Rent $4900/M. High Gross Profit 38%. Upgraded POS system, modernized, beautiful store in the main floor of high-rise condo building. High potential with adding delivery service and local marketing. (id:53661)
3186 Buttonbush Trail
Oakville, Ontario
Stunning Green Park Home In Upper Oak Community, Over 3500 Sq.Ft. Of Finished Living Space, Facing Park Featuring 10' HighCeilings On The Main Floor And 9' On The 2nd Flr. Great Layout, Main Flr Laundry, Office, Family Room With Gas Fireplace, Open Concept KitchenWith Centre Island, Granite Counter Top, Breakfast Area Walk Out To Backyard.Hard Wood Floor Throughout. 2 Car Garage. Master With Walk-In, 5Piece Ensuite, All Other 3 Beds With Ensuite Access. Close To Park, Schools,Nature Trails & All Amenities. Minutes To 407,403,Qew & Go Train, Shopping, Restaurants, Public Transit. (id:53661)
5989 Sidmouth Street
Mississauga, Ontario
Welcome to this absolutely stunning 4-bedroom, 4-bathroom detached home in the highly sought-after Heartland area of Mississauga, where upgrades abound and every detail has been meticulously attended to. Inside, you'll find gleaming hardwood floors throughout the main and upper levels, a grand wood staircase with iron pickets, and a welcoming gas fireplace set against natural stone. The gourmet kitchen is a chefs dream, featuring granite countertops, backsplash, and top-of-the-line appliances, while the Travertine-tiled hallway and powder room add an extra touch of elegance. Retreat to the luxurious master suite, complete with a jacuzzi tub, separate shower, and generous closet space, or make use of the separate entry to the fully finished basement apartment, which includes two additional bedrooms, a second kitchen, and separate laundry. Private backyard patio, and covered deck plus an impressive 4-car driveway, double car garage. high-efficiency furnace 2023 and a 2021 roof provide peace of mind, while the prime location places you steps from Heartland Town Centre, top-rated schools, BraeBen Golf Course, and direct access to Highways 401 and 403. Roof changed 2022, Air condition 2019, Windows 2015, Furnace 2023. (id:53661)
8 - 1041 Concession Road
Adjala-Tosorontio, Ontario
Your Country Escape Awaits. Breathe deeply... this is where peace meets luxury. Nestled on nearly 12 acres of rollinghills8 of them thoughtfully groomed this private country retreat blends elegance w/practicality in the most beautiful way. With over 5,400 square feet of beautifully finished living space, there's room here to live expansively & entertain effortlessly. Step inside and fall in love w/ the gourmet kitchen of your dreams. Custom walnut cabinetry,6-burner gas cooktop, built-in oven, steam oven, bronze fixtures, oversized island with prep sink & bar fridge create the perfect setting for everything from weekday meals to holiday feasts. Kitchen flows seamlessly into family room & grand dining area designed for embassy-sized gatherings all grounded by rich, hand-scraped walnut Floors, anchored by rustic wood beams. From here, walk out to sprawling deck made for entertaining & relaxing in total privacy, complete with space for lounging, dining, & soaking in the panoramic views of your own heated pool & peaceful countryside. Downstairs, beautifully finished living space with bedroom, 4 pc bath, laundry, dining room, radiant heated floors throughout, eat-in kitchen, sunlit living area, walk-out to private patio perfect for extended family. Aside from the suite you'll find ample space for yoga, playroom or whatever you can dream up, or as it's current use as oversized bedroom & exercise area and yet another 3 piece bath. Storage has been thoughtfully accounted for. Additional features:* Primary on main* 5 bathrooms* 50-year steel roof* Coveted natural gas service* High speed fiber optics* Satellite TV service available (Shaw, Bell, Rogers)* 2 Laundry facilities* Completely finished save for cold cellar and utility room* Total privacy with convenience just a short drive away This is more than a home. Its a lifestyle refined, relaxed, and ready to welcome you. Come experience the space, serenity, and craftsmanship of 1041 Concession Road. (id:53661)
517 Glencairn Avenue
Toronto, Ontario
Welcome to this Ultra-Modern 4 bedroom Home At Prime North York Location. with Elevator access, Exterior W Bricks Aluminum Composite & Fluted Panels w Glass Railing Open Concept Large Kitchen W center island High End WIFI Controlled S/S Appliances, Quartz Counter Tops, Large Centre Island. Electric fireplace. Stairs w/Glass Railings. Lots Of Sunlight. Smart Home. Central Sound System. central vacuum Opens to Family Room & Kitchen. All Bedrooms w ensuits washrooms. master BR with balcony. 12 ft high bsmt ceiling. can be a perfect Nanny's suit . professionally finished landscaping make it exceptional home. (id:53661)
399 Barker Parkway
Thorold, Ontario
Welcome to this spacious and inviting 4-bedroom detached home in the heart of Thorold! Perfect for families or professionals, this home offers modern comfort, generous living space, and a warm neighbourhood feel. Inside, you'll find four bright, well-sized bedrooms with ample closet space ideal for a growing family or setting up a home office. The welcoming family room is filled with natural light, creating a cozy space to unwind or entertain guests. The kitchen is equipped with modern appliances, abundant cabinetry, and plenty of counter space. It opens seamlessly to the breakfast area, making daily meals both easy and enjoyable. With two full bathrooms and a convenient upstairs laundry area, the home is designed for everyday ease. Step outside to a large private backyard perfect for barbecues, gardening, or relaxing in the fresh air. Located in a quiet, family-friendly neighbourhood, this home is minutes from schools, parks, shopping, and offers quick access to major highways. Enjoy the small-town charm of Thorold with the added convenience of being close to St. Catharines and Niagara Falls. If you're looking for space, comfort, and convenience in a peaceful community this is the one. Dont miss your chance to make it yours! (id:53661)

