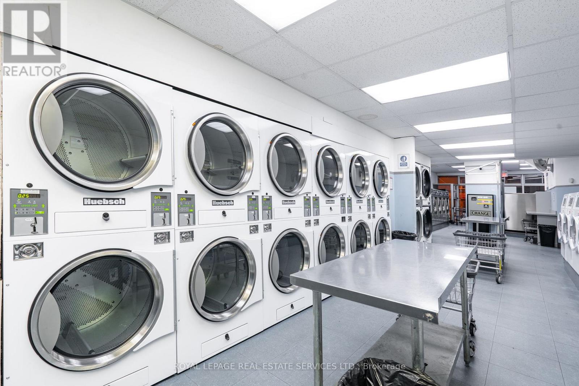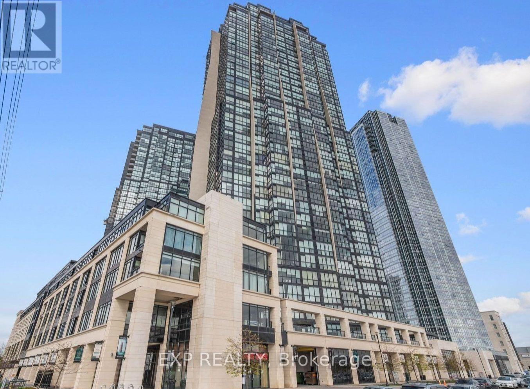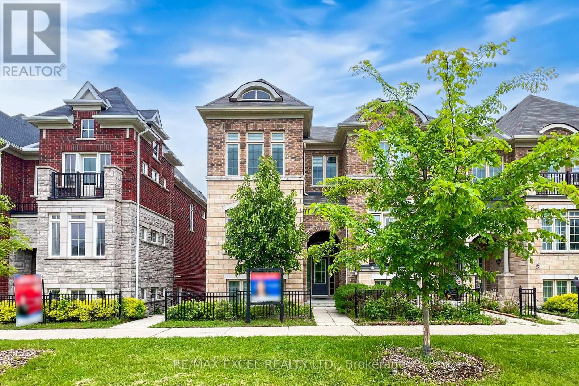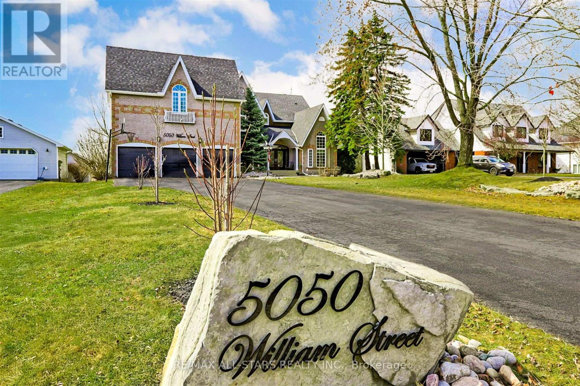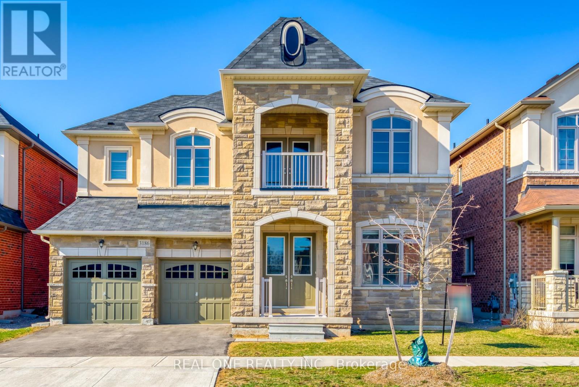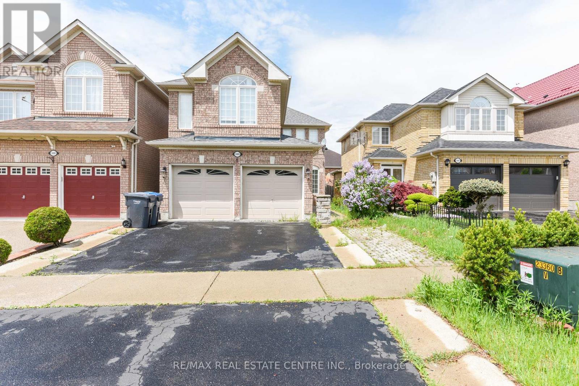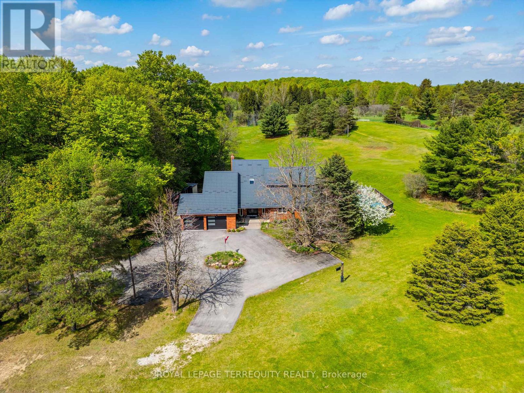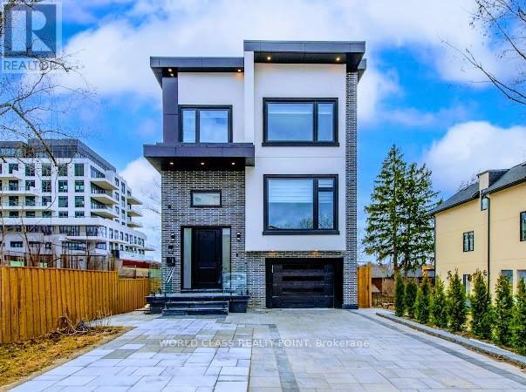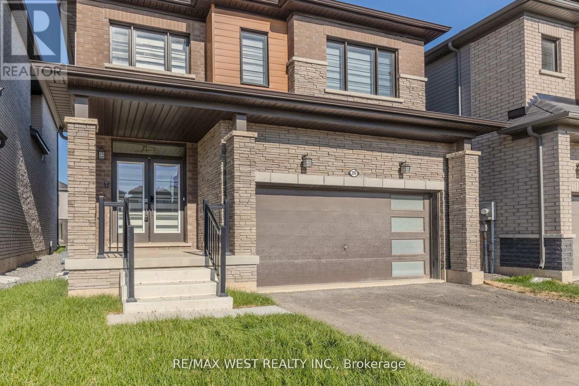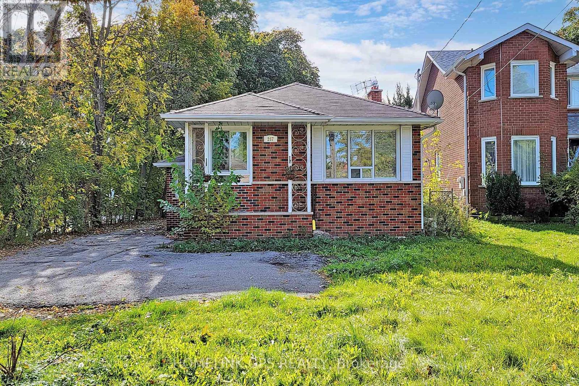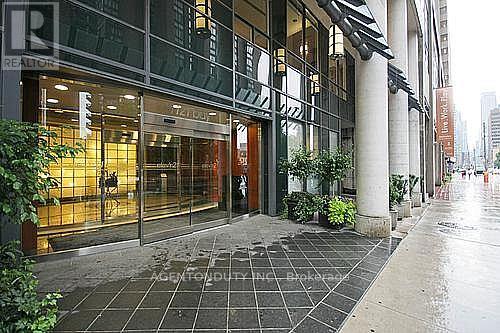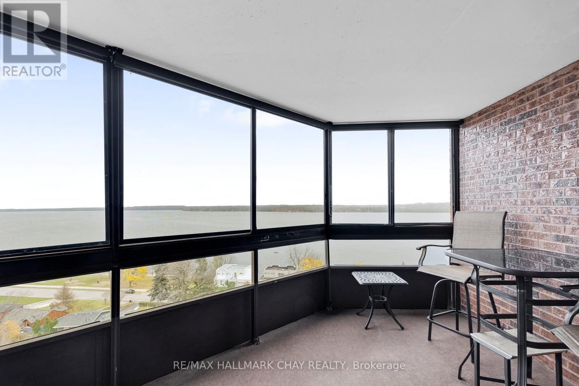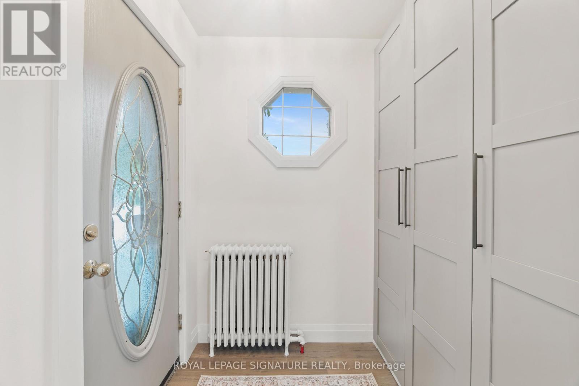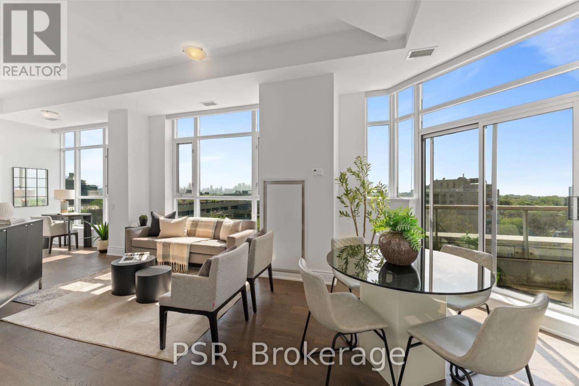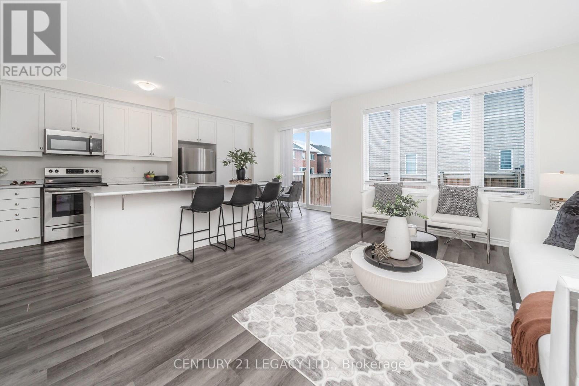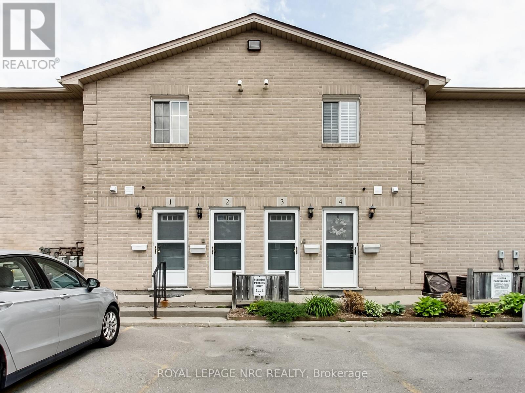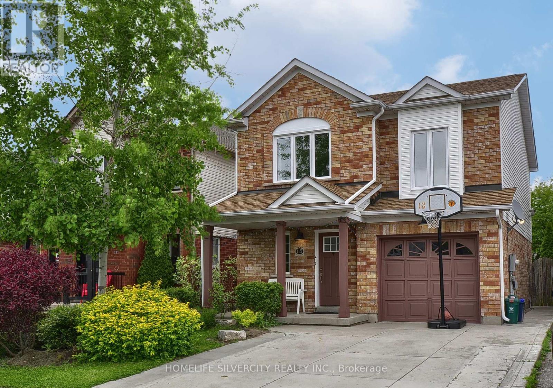802 - 5949 Yonge Street
Toronto, Ontario
Welcome to stunning Sedona Place! This Co Ownership Condo is the perfect blend of primetime location, affordability and ample space for all your needs. This corner unit, freshly painted 2 Bed Plus Den, features a very spacious open concept living and dining room, kitchen with granite counters, stainless steel appliances, laundry, and ample storage with lots of cabinetry, and a den large enough for alternative dining area or perfect for an office! Down the hall you'll find an upgraded 4 piece bathroom, and two very generous sized bedrooms, primary bedroom has a walk in closet! Step outside to your balcony and relax while enjoying fantastic privacy and north views. Must be seen, tons of natural light from large windows throughout. Unit comes with exclusive parking and locker! Superior location only steps away from Finch Station, public transit, tons of shops and restaurants, schools, parks and gardens. Total Monthly Maintenance fee is $1375.12 + 75 (parking)= $1450.12 (INCLUDES PROPERTY TAX) (id:53661)
2852 Dufferin Street
Toronto, Ontario
Unattended Coin Laundromat for Sale Dufferin Street, Toronto High-Traffic Location Here's your chance to own a solid, easy-to-run business in a busy part of Toronto. This coin laundromat has been operating smoothly for years, fully unattended. Its located on Dufferin Street with great signage and steady foot traffic from nearby apartment buildings, houses, and local businesses. The space is clean, well-organized, and easy to manage. Everything is already in place just take over and keep it going. There's even room to grow if youd like to add wash-and-fold or dry-cleaning services down the road. What's Included: Washers (19 total):5 x Continental 40 lbs. (1 year old)2 x Maytag 60 lbs (7 years old)12 x Huebsch 30 lbs (3 years old)Dryers (18 total):14 x Huebsch 30 lbs. (1 year old)2 x Huebsch 40 lbs. (1 year old)2 x Maytag 40 lbs (7 years old)Extras: CCTV security system Automatic door locks All machines in good working order Seller will train the buyer This is a great opportunity if your looking for a steady, low-maintenance investment. The area is growing, and the customer base is already established. Buyers and their agents are responsible for verifying all measurements and business details. (id:53661)
9 Booth Street
Bradford West Gwillimbury, Ontario
Welcome to this sun-filled 4+1 bedroom, 4-bath home on a beautifully landscaped 43x112 ft lot. The open-concept layout boasts a gourmet kitchen with granite counters, a breakfast bar, and an oversized family room with a gas fireplace. Upstairs features four spacious bedrooms, including a primary suite with a walk-in closet and organizers, plus two full bathrooms. The finished basement includes a large rec room, a fifth bedroom, and a full bathroom ideal for an in-law suite or potential rental income. Located in a family-friendly neighborhood, just minutes to schools, trails, shopping, and transit. This move-in-ready gem is a perfect blend of space, comfort, and value! (id:53661)
1908 - 2910 Hwy 7 Road
Vaughan, Ontario
Welcome to the Expo Condos in the heart of the highly sought after area of Downtown Vaughan. Discover your dream suite! This stunning 10ft ceiling, 2-bedroom, 2 full bathroom unit has Amazing panoramic views with floor-to-ceiling large windows and a sun-filled open concept floor plan. Brand new premium flooring throughout, and ensuite laundry. Upgraded kitchen showcases stainless steel appliances, backsplash, quartz countertops and a center island breakfast bar. Includes one exclusive underground parking spot and one storage locker. Extensive building amenities include 24-Hour Concierge, Indoor Pool, Sauna, Steam Rooms, Fitness Center, Yoga/Exercise Room, Recreation/Games Room, Theatre, Rooftop Terrace, Outdoor Park, BBQ, Pet Spa, Party room and Guest Suites. You can't beat this location! Condo conveniently located close to major highways 400/401/407, Vaughan Metropolitan Centre, Cortelucci Hospital, Canada's Wonderland, and Vaughan Mills Mall. Walking distance to new TTC subway transit, VIVA/YRT and GO Transit. Close to York University, entertainment, restaurants and shopping! Don't miss this amazing opportunity! (id:53661)
283 Dundas Way
Markham, Ontario
Welcome To This Stunning End-Unit Townhome Featuring 3 Spacious Bedrooms And 2.5 Bathrooms. This Beautifully Designed Home Boasts An Open-Concept Main Floor With 9 Foot High Ceilings & Pot Lights, Creating A Bright And Inviting Atmosphere. Brand New Quality Engineered Hardwood Floors & Zebra Blinds Throughout & Freshly Painted. Primary Room Includes A 5pc Ensuite & A Walk-In Closet. Enjoy The South Facing Outdoor Patio. Perfect For Relaxing Or Entertaining Guests.The Lower Level Offers Direct Access To A Double Car Garage And Includes A Separate Side Entrance, Providing Added Convenience And Potential For A Private Living Space Or Home Office Setup.This Home Blends Style, Comfort, And Functionality In Every Detail Perfect For Modern Family Living. Close To Good Schools, Parks, Shops, Mount Joy Go Station. EXTRAS: Existing: S/S Fridge 2025, S/S Stove, Range Hood (2025), S/S Dishwasher, Washer & Dryer, All Elf's, All Window Coverings, Furnace, CAC, Gdo + Remote, Central Vacuum Rough-In, Security Camera Above Garage Door. (id:53661)
5050 William Street
Pickering, Ontario
Welcome to this breathtaking estate in Claremont, where luxury meets tranquility. Nestled on an expansive 82' x 489' lot, this home offers over 9,000 sq. ft. of refined total living space, including a custom-finished basement and serene views backing onto a creek with lush greenspace. Designed for comfort and elegance, this home features hardwood flooring throughout, multiple fireplaces, and an open-concept chefs kitchen with premium Jenn-Air appliances, a 6-burner gas stove with dual ovens, pot filler, oversized fridge & freezer, butlers pantry, and a walk-out to the backyard perfect for entertaining. With 8 spacious bedrooms and 7 bathrooms, this estate is ideal for multi-generational living. The primary suite is a true retreat, boasting a 5-piece spa-like ensuite with a soaker tub, heated floors, a walk-in dressing room that can be used as a nursery or bedroom, and a private balcony overlooking the stunning yard. Entertainment and wellness are at the heart of this home, offering a private theater, custom gym, and fiber optics throughout for modern convenience. The triple-car garage is a car enthusiasts dream, featuring two electric car chargers, two Lift King car lifts, and side-mount door openers. Owned solar panels create an eco friendly home that's located on a quiet street in a sought-after neighborhood, this exceptional property delivers both privacy and prestige. Do not miss your chance to own this extraordinary home! (id:53661)
11 Cecil Street
Essa, Ontario
Fantastic Opportunity for Investors, First-time Buyers and Handy Individuals! This solid and affordable 2 bedroom bungalow sites on a generous 57 feet X 263 Feet Lot, offering endless potential. The one features a bright, open-concept living room and eat-in kitchen, two spacious bedroom, an updated 4 pc bathroom and a large Laundry room. A Standout feature is the 22 feet X 38 feet detached garage equipped with its own 100-amp panel, a 9 ft overhead door at the front and an additional side door - ideal for a workshop, storage or hobby space. Located within walking distance to schools, parks, public transit, and all amenities. Property is being "sold as-is" condition. A great opportunity to renovate, customize and build equity. (id:53661)
5 - 192 Queens Quay E
Toronto, Ontario
Great opportunity to own well established Cannabis store located in downtown Toronto. Surrounded by hi-rise condo and office Buildings. Good income, easy operating and good clientel. Sales $700k/2024. Base Rent $4900/M. High Gross Profit 38%. Upgraded POS system, modernized, beautiful store in the main floor of high-rise condo building. High potential with adding delivery service and local marketing. (id:53661)
3186 Buttonbush Trail
Oakville, Ontario
Stunning Green Park Home In Upper Oak Community, Over 3500 Sq.Ft. Of Finished Living Space, Facing Park Featuring 10' HighCeilings On The Main Floor And 9' On The 2nd Flr. Great Layout, Main Flr Laundry, Office, Family Room With Gas Fireplace, Open Concept KitchenWith Centre Island, Granite Counter Top, Breakfast Area Walk Out To Backyard.Hard Wood Floor Throughout. 2 Car Garage. Master With Walk-In, 5Piece Ensuite, All Other 3 Beds With Ensuite Access. Close To Park, Schools,Nature Trails & All Amenities. Minutes To 407,403,Qew & Go Train, Shopping, Restaurants, Public Transit. (id:53661)
5989 Sidmouth Street
Mississauga, Ontario
Welcome to this absolutely stunning 4-bedroom, 4-bathroom detached home in the highly sought-after Heartland area of Mississauga, where upgrades abound and every detail has been meticulously attended to. Inside, you'll find gleaming hardwood floors throughout the main and upper levels, a grand wood staircase with iron pickets, and a welcoming gas fireplace set against natural stone. The gourmet kitchen is a chefs dream, featuring granite countertops, backsplash, and top-of-the-line appliances, while the Travertine-tiled hallway and powder room add an extra touch of elegance. Retreat to the luxurious master suite, complete with a jacuzzi tub, separate shower, and generous closet space, or make use of the separate entry to the fully finished basement apartment, which includes two additional bedrooms, a second kitchen, and separate laundry. Private backyard patio, and covered deck plus an impressive 4-car driveway, double car garage. high-efficiency furnace 2023 and a 2021 roof provide peace of mind, while the prime location places you steps from Heartland Town Centre, top-rated schools, BraeBen Golf Course, and direct access to Highways 401 and 403. Roof changed 2022, Air condition 2019, Windows 2015, Furnace 2023. (id:53661)
8 - 1041 Concession Road
Adjala-Tosorontio, Ontario
Your Country Escape Awaits. Breathe deeply... this is where peace meets luxury. Nestled on nearly 12 acres of rollinghills8 of them thoughtfully groomed this private country retreat blends elegance w/practicality in the most beautiful way. With over 5,400 square feet of beautifully finished living space, there's room here to live expansively & entertain effortlessly. Step inside and fall in love w/ the gourmet kitchen of your dreams. Custom walnut cabinetry,6-burner gas cooktop, built-in oven, steam oven, bronze fixtures, oversized island with prep sink & bar fridge create the perfect setting for everything from weekday meals to holiday feasts. Kitchen flows seamlessly into family room & grand dining area designed for embassy-sized gatherings all grounded by rich, hand-scraped walnut Floors, anchored by rustic wood beams. From here, walk out to sprawling deck made for entertaining & relaxing in total privacy, complete with space for lounging, dining, & soaking in the panoramic views of your own heated pool & peaceful countryside. Downstairs, beautifully finished living space with bedroom, 4 pc bath, laundry, dining room, radiant heated floors throughout, eat-in kitchen, sunlit living area, walk-out to private patio perfect for extended family. Aside from the suite you'll find ample space for yoga, playroom or whatever you can dream up, or as it's current use as oversized bedroom & exercise area and yet another 3 piece bath. Storage has been thoughtfully accounted for. Additional features:* Primary on main* 5 bathrooms* 50-year steel roof* Coveted natural gas service* High speed fiber optics* Satellite TV service available (Shaw, Bell, Rogers)* 2 Laundry facilities* Completely finished save for cold cellar and utility room* Total privacy with convenience just a short drive away This is more than a home. Its a lifestyle refined, relaxed, and ready to welcome you. Come experience the space, serenity, and craftsmanship of 1041 Concession Road. (id:53661)
517 Glencairn Avenue
Toronto, Ontario
Welcome to this Ultra-Modern 4 bedroom Home At Prime North York Location. with Elevator access, Exterior W Bricks Aluminum Composite & Fluted Panels w Glass Railing Open Concept Large Kitchen W center island High End WIFI Controlled S/S Appliances, Quartz Counter Tops, Large Centre Island. Electric fireplace. Stairs w/Glass Railings. Lots Of Sunlight. Smart Home. Central Sound System. central vacuum Opens to Family Room & Kitchen. All Bedrooms w ensuits washrooms. master BR with balcony. 12 ft high bsmt ceiling. can be a perfect Nanny's suit . professionally finished landscaping make it exceptional home. (id:53661)
399 Barker Parkway
Thorold, Ontario
Welcome to this spacious and inviting 4-bedroom detached home in the heart of Thorold! Perfect for families or professionals, this home offers modern comfort, generous living space, and a warm neighbourhood feel. Inside, you'll find four bright, well-sized bedrooms with ample closet space ideal for a growing family or setting up a home office. The welcoming family room is filled with natural light, creating a cozy space to unwind or entertain guests. The kitchen is equipped with modern appliances, abundant cabinetry, and plenty of counter space. It opens seamlessly to the breakfast area, making daily meals both easy and enjoyable. With two full bathrooms and a convenient upstairs laundry area, the home is designed for everyday ease. Step outside to a large private backyard perfect for barbecues, gardening, or relaxing in the fresh air. Located in a quiet, family-friendly neighbourhood, this home is minutes from schools, parks, shopping, and offers quick access to major highways. Enjoy the small-town charm of Thorold with the added convenience of being close to St. Catharines and Niagara Falls. If you're looking for space, comfort, and convenience in a peaceful community this is the one. Dont miss your chance to make it yours! (id:53661)
267 Elgin Mills Road W
Richmond Hill, Ontario
Must See! **50 X 182.87 Feet* Huge LOT With Stunning Raised Bungalow Located In Prestigious Heart Of Richmond Hill. Bright & Spacious 3 Bedrooms + 3Washroom!!. Basement Apartment With Separate Entrance Including 2 Large Bedroom + Washroom & Kitchen !. Top Ranking School Zone . St Theresa CHS ( AP Program). Alexander Mackenzie HS ( IB Program). Minutes to HWY 404, YRT ,Supermarket , Restaurant. Some interior photos are different from current . (id:53661)
801 - 1121 Bay Street
Toronto, Ontario
Client RemarksExecutive Boutique Condo In Yorkville. Fully Furnished Two Bedroom + Balcony. 9 Foot Ceilings. Laminate Floors Throughout. ***All Utilities Included*** Just Pay For Internet & Cable. We Can Include Internet For An Extra $100. Steps To Shops, Ttc, Subway, U Of T, Gov't Offices & Hospitals. Bldg Amenities Include 24 Hr Concierge, Gym, Sauna, Party Room Rooftop Patio W/Bbq's. Rental Parking Available For An Additional $150/ Month (id:53661)
1107 - 181 Collier Street
Barrie, Ontario
Absolutely one of the very best views of Kempenfelt Bay, in Barrie! Substantially renovated suite approx 1,400 sq ft. Spacious 2 bedrooms (original plan was 3 bedrooms. Owners merged 2 bedrooms into one delightfully spacious den/bedroom/office), 2 full baths, with additional in suite storage room. Large bright kitchen w/fully open view overlooking the living room, and the spectacular water-view. Plenty of cabinets. Spacious primary bedroom has walk through closet and a 4pc ensuite. Quality laminate flooring throughout. Very bright and modern....no renos required. Large sunken living room and separate dining area. Step out to the spacious screened balcony, a truly beautiful space with unmatched views of the water, park and plenty of sky! The Bayclub has some terrific amenities to offer including indoor pool, hot tub, sauna, exercise room, billiards, squash court, pickle-ball court, work/tool shop, potting room, party room, library, guest suite and a comfortable amount of visitor parking. The suite comes with exclusive indoor parking (R1-45) & locker R2-3-#15. Located in the beautifully treed East End of Barrie, literally steps to the waterfront trails, parks, and beaches. Close to shopping, community centre, entertainment, restaurants and pubs. **EXTRAS** Condo fees include water, parking, cable and internet, common elements and management fees. (id:53661)
147 Julia Crescent
Orillia, Ontario
If you're looking for all the conveniences and amenities then look no further. Welcome to this 3 bedroom 2.5 bathroom home at 147 Julia Crescent in the neighborhood of Westridge. Enjoy your morning coffee or your final night cap on the front veranda or in the privacy of your fully fenced yard and finished patio through the sliding rear door off the dining room. You will feel the warmth and envision many family gatherings to come as soon as you walk in the main entrance. The spacious and welcoming kitchen is laid out perfect for everyday cooking and entertaining. Moving upstairs you'll notice the newly wrapped stairs and the newly replaced flooring on the upper level. The primary bedroom is complete with its own ensuite and walk in closet. The 2 additional bedrooms offer ample space for the family. The spacious unfinished basement is like an empty canvas awaiting for your design. Access to big box stores, grocery stores, and restaurants along with the beauty of nature walks at Scouts Valley hiking trails to Bass Lake Provincial Park. (id:53661)
134 1/2 Olive Avenue
Oshawa, Ontario
Welcome to this Charming 2-storey Townhome Located In The Great Location of Oshawa! This Is A Beautiful Home Across From A Lovely Park, Minutes To The 401, Schools, Shopping Centers. This Home is Newly Painted, with a Lovely Deck & Private Fence in the Backyard (id:53661)
87a Barons Avenue S
Hamilton, Ontario
**Fully Renovated 2+1 Bedroom, 2-Bathroom Bungalow on a Spacious Corner Lot in Bartonville** This stunning bungalow has been completely transformed with high-end upgrades, offering modern comfort and style throughout. The main floor features a fully renovated kitchen with Bleek cabinetry and Italian backspiash TaLes, new vinyl flooring, a brand-new entrance closet, and full interior paint. The open-concept living, dining, and kitchen areas are brightly lit with new pot lights, creating a warn and inviting space for everyday living and entertaining. The luxurious main floor bathroom boasts premium finishes, while a new AC wall unit ensures year-round comfort. A new electrical panel add a peace of mind and improved functionality. The fully finished basement, with a separate entrance, includes a second kitchen, spacious living/bedroom area, full bathroom. This move-in-ready home combines thoughtful design with exceptional upgrades-don't miss out! (id:53661)
340 - 4975 Southampton Drive
Mississauga, Ontario
Bright And Spacious, End Unit 2Br, 2Wr In A Desirable Churchill Meadows With Juliette Balcony In Main Floor, W/O To Balcony In The 2nd Floor From 2nd Bedroom. Laminate Throughout, Wooden Stairs, Upgraded Led Light Fixtures, Quiet Neighbourhood, Awesome Location, Walking Distance To Erin Mills Town Centre, Close To Hospital, Highway 403, Schools, Library, Community Centre, Winston Churchill Transit way Station Trail, Public Transit & Parking At The Side Of The Unit Spot #98. (id:53661)
702 - 437 Roncesvalles Avenue
Toronto, Ontario
This unit has never been lived in. Stunning Penthouse in One of Toronto's Most Prestigious Low-Rise Condos! This beautifully designed 1-bedroom unit offers sweeping views of the CN Tower and Lake Ontario, framed by soaring 10-foot ceilings and floor-to-ceiling windows. Enjoy the warmth and ambiance of a rare gas-burning fireplace and step out onto your private balcony for a breath of fresh air. The open-concept living space is flooded with natural light, creating a bright and airy feel throughout. Residents have convenient access to a rooftop terrace and stylish party roomboth with breathtaking skyline views. Located in the heart of vibrant Roncesvalles Village, you're just steps from High Park, the Bloor subway line, and some of the city's best restaurants, cafes, and boutique shops. Parking and locker included. Experience elevated living in one of the city's most sought-after neighborhoods! (id:53661)
932 Cherry Court
Milton, Ontario
Step into this beautifully maintained 5-year-old Energy Star-certified townhouse, offering 1,943 sq. ft. of thoughtfully designed living space. Boasting 4 generously sized bedrooms, this home is perfect for growing families or professionals seeking comfort and functionality. Nestled on a quiet, family-friendly street with east-facing exposure, it offers a peaceful setting with plenty of natural light throughout the day. The main level impresses with 9-foot ceilings, a stylish modern kitchen featuring a large island ideal for cooking and entertaining, and a versatile den perfect as a home office or reading nook. Enjoy two-car parking with no sidewalk to shovel, second-floor laundry for added convenience, 200-amp service, and a basement ready for your vision with a rough-in for a bathroom. With no front-facing homes, the space feels open, bright, and serene. This is more than just a home; it's a smart move for your future. Don't miss the opportunity to make it yours. (id:53661)
4 - 897 Stone Church Road E
Hamilton, Ontario
Whether you're downsizing or purchasing your first home, this spacious 2-bedroom, 2-bathroom ground-level unit offers the perfect blend of comfort and convenience on the Hamilton Mountain. Step inside to an open-concept living and dining area filled with natural light. The large primary bedroom features a walk-in closet and private 3-piece ensuite. You'll also find the convenience of in-suite laundry, ample storage, and a galley-style kitchen with plenty of counter space and direct access to your private patio,perfect for BBQs and relaxing outdoors. Just a few steps up from your front-door driveway parking spot, this unit makes for easy living. These ground-level units rarely come up for sale! Located minutes from the Linc, Red Hill, Highway 403, Limeridge Mall, and public transit. Low condo fees of only $395.54/month include Bell Fibe Internet and basic cable TV. Don't miss this opportunity, affordable, low-maintenance living in a fantastic location! (id:53661)
115 Flockhart Road
Cambridge, Ontario
Welcome to 115 Flockhart Rd A Beautiful Family Home in a Prime Cambridge Location! Step into this spacious and well-maintained single-family home, offering over 2,100 sq. ft. of thoughtfully designed living space. Featuring 4 generous bedrooms and 3.5 bathrooms, this home is ideal for growing families or those who love to entertain. Enjoy the comfort of a fully finished basement complete with a large recreation room perfect for a home theatre, gym, or play area. The entire home is carpet-free, boasting quality flooring throughout for easy maintenance and a clean, modern look. Situated on a 31 x 111 ft. lot, this property offers excellent outdoor space for gardening, summer BBQs, or simply relaxing with family. Located in a sought-after neighborhood in Cambridge, this home is close to schools, parks, shopping, and highway access a perfect blend of convenience and comfort. Don't miss your chance to call this beautiful house your home! (id:53661)


