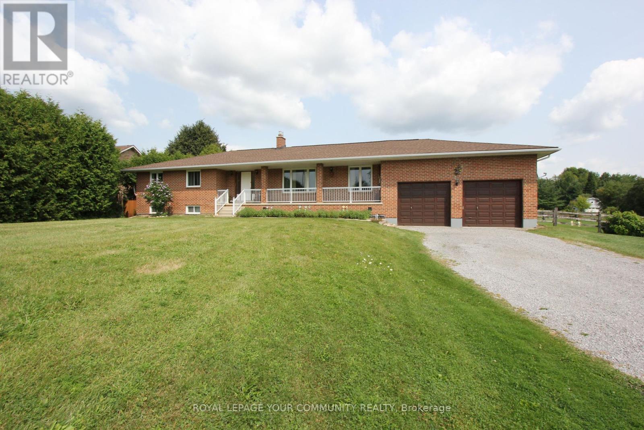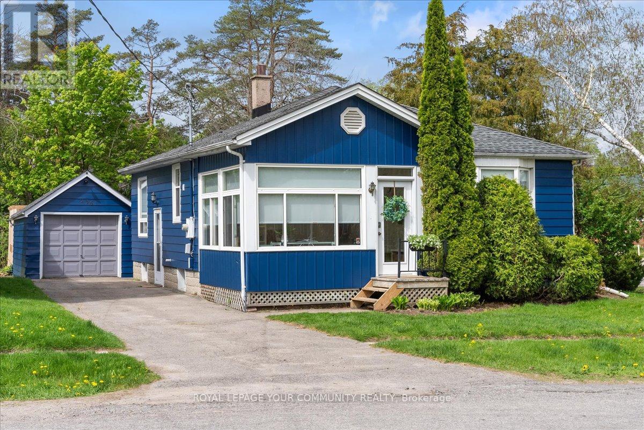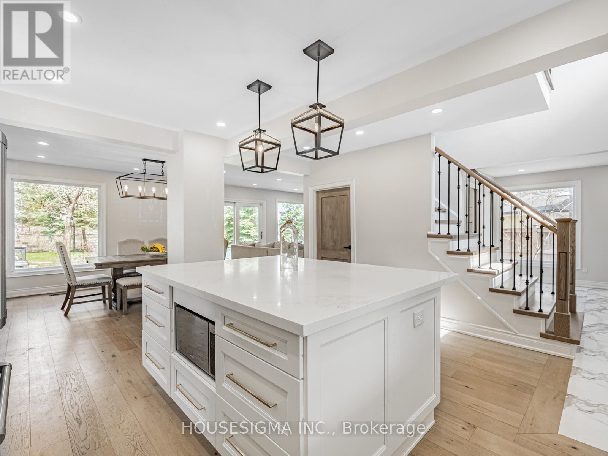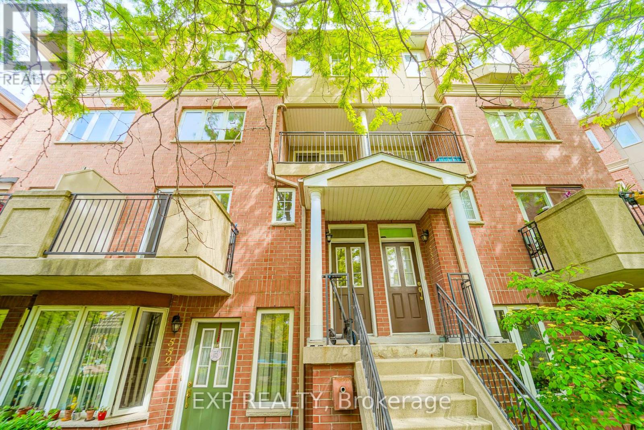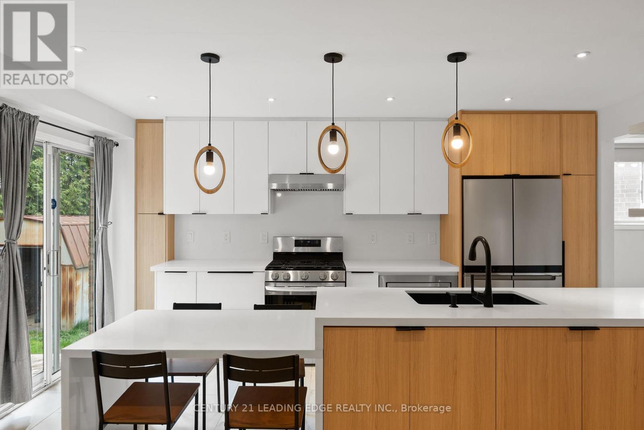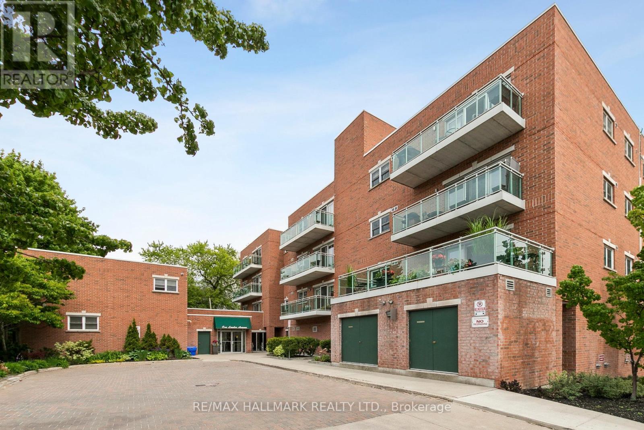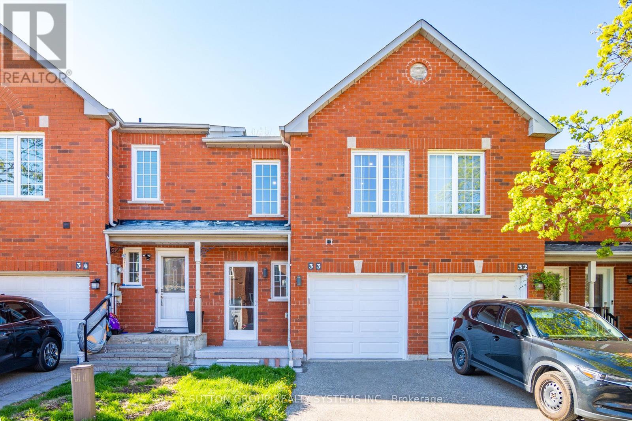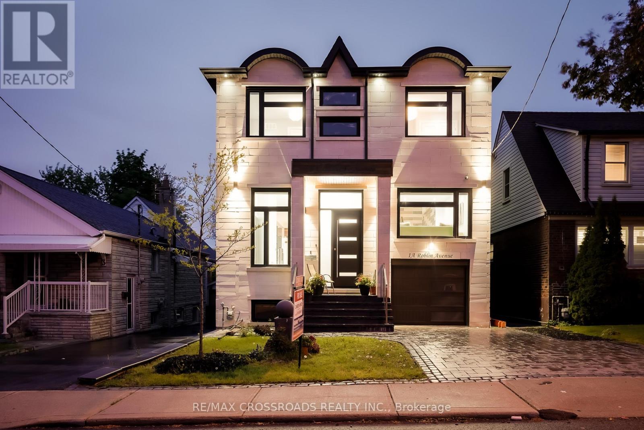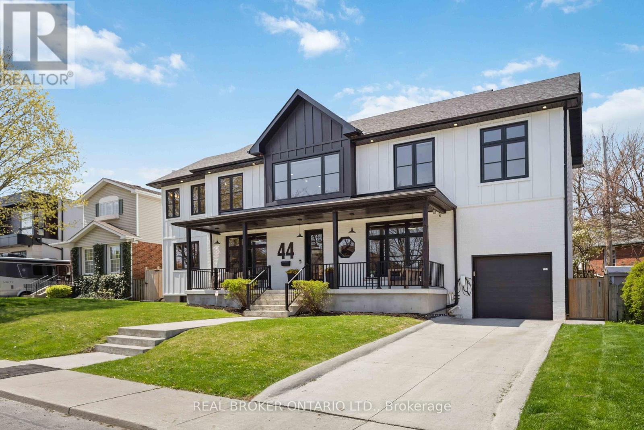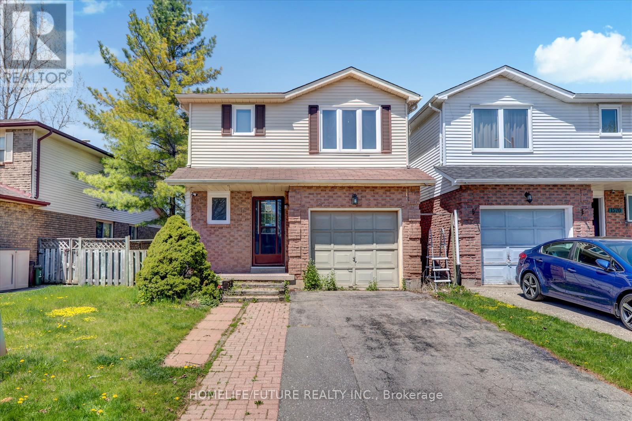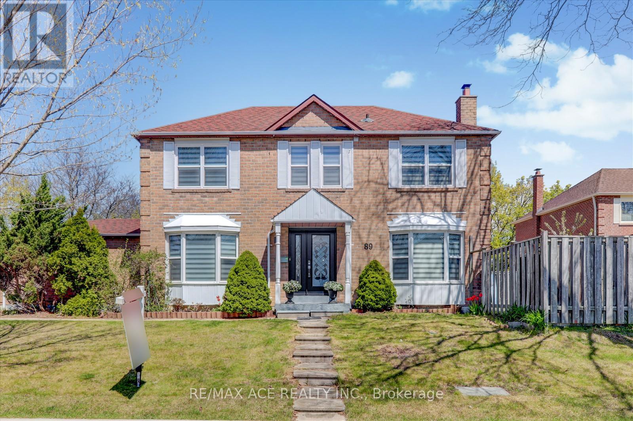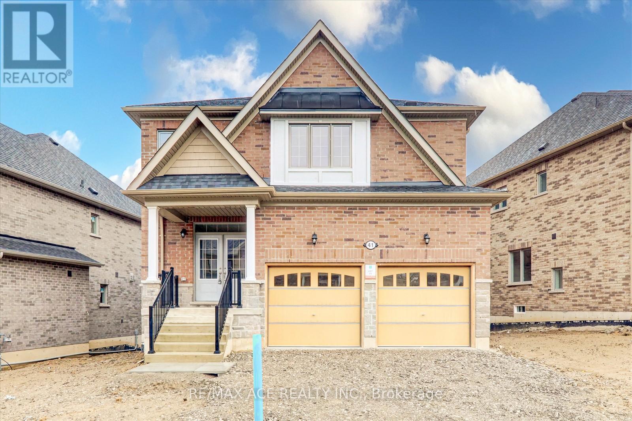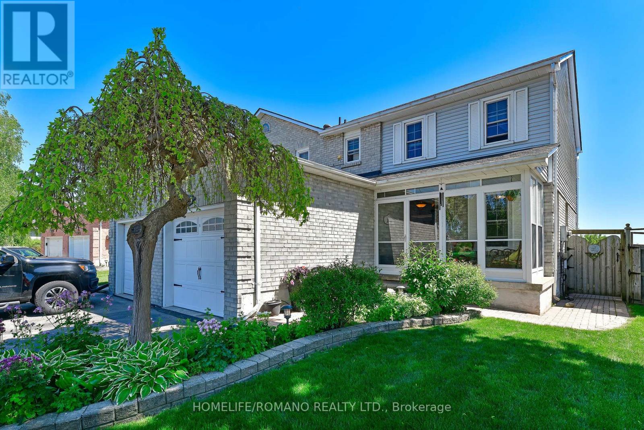46 Ridgeview Court
Bradford West Gwillimbury, Ontario
Nestled In a Prime Court Location, Never Lived-In, Just 3-Year Old, 2698 Square Foot (as per MPAC), 2-Storey Detached House With 5 Bed, 4 Bath, On Pie Shape Lot, Huge Driveway With Side walk. Double Door Entry. 9 Feet Smooth Ceiling On Main Floor. Library/Office On Main Floor. Separate Living & Family Room. Spacious Kitchen With Large Walk-In Pantry, S/SAppliances, Backsplash, Island & Breakfast Bar. Hardwood Throughout the House, No Carpet.Unspoiled Basement with Large Windows & Cold Room . (id:53661)
20161 Bathurst Street
East Gwillimbury, Ontario
4.56 Acre Property Nestled In The Heart Of Holland Landing Offers Ranch Style Bungalow With Oversized 2 Car Garage That Fits Up To 4 Cars. Legal Finished Walk-Out Basement Apartment. Offers Spacious Kitchen & Living Room With Gar Fireplace, 3 Bedrooms & 3pc Bathroom With Rough-In For Second Laundry. Lots Of Storage Areas & Insulated Cold Room. Main Level Offers Living Room With Gas Fireplace w/Remote Control, Formal Dining Room, Large Kitchen & Breakfast Area With Walk-Out To Deck. Primary Bedroom Offer Walk-In Closet & 3pc Bathroom With Jet Tub. 3 Bathrooms On The Main Level. Main Floor Laundry. Access To The Garage From The Main Level. Huge Barn. The Property Is Backing Onto The Green Area. **EXTRAS** 4.56 Acre property. Main Level Laundry, Rough-In For 2nd Laundry In The Basement. 200 Amp Service. Waterproofing - 2015. Wheelchair Lift in the garage (id:53661)
2100 Metro Road N
Georgina, Ontario
Situated In A Fast Growing Community. Walking Distance To Lake, Marina, Restaurants And Golf. The Only Plaza Listed For Sale In Georgina. Multiple Long Term Leases Signed With Long Term Tenants. Leases Include T.M.I. (id:53661)
236 John Street
Scugog, Ontario
3-Bedroom Bungalow on a Beautiful Corner Lot. Situated on a picturesque, mature corner lot, this delightful 3-bedroom, 2-bathroom detached bungalow offers the perfect blend of charm and modern convenience. Located within walking distance of the historic main street, you'll enjoy easy access to shops, restaurants, the library, parks, a local brewery, and scenic Lake Scugog. Inside, recent updates add to the home's appeal, including a beautifully renovated kitchen with ample cabinetry and a newly added primary ensuite. Start your day with quiet mornings in the bright and inviting sun room, and end it with family dinners in the spacious dining room, which opens directly to your private backyard. Step outside to a fabulous outdoor living space featuring a new deck and a pergola ideal for entertaining or relaxing in your haven. (id:53661)
10 Whitney Court
Whitby, Ontario
Welcome to 10 Whitney Court, a beautifully renovated home nestled in a peaceful cul-de-sac, ready for you to move in and make it your own. Located in a highly sought-after, family-friendly neighbourhood, this charming residence is just minutes from top-rated schools, scenic parks, and tranquil walking trails, hwy 401 / 407 - everything your family needs to thrive. Step inside and be greeted by a spacious front foyer that sets a warm and inviting tone. Flooded with natural light, the thoughtfully designed layout offers both comfort and functionality. At the heart of the home is the stunning, modern kitchen, a chef's dream, ideal for both everyday meals and entertaining. Adjacent, the cozy family room features a classic wood-burning fireplace, perfect for relaxing evenings at home. Step outside to your private oasis, an expansive deck overlooking a fully fenced, tree-lined backyard. It's the ideal space for kids and pets to play safely or for hosting summer barbecues in serene surroundings. With 7 bedrooms and 3 bathrooms, this spacious two-storey detached home offers plenty of room for growing families. Don't miss the opportunity to call 10 Whitney Court your new home where style, space, and setting come together perfectly. (id:53661)
558 - 1881 Mcnicoll Avenue
Toronto, Ontario
Most Luxurious & Secluded Townhouse Unit In The Tridel-Built Bamburgh Gate Gated Community With 24/7 Security & Dedicated Guardhouse! Rarely Available*This Garden-Facing 3+1 Bedroom, 3-Storey Home Boasts Over $200K In Premium Upgrades Enjoy Unobstructed Garden & Pond Views From Two Spacious Balconies,*Offering The Perfect Outdoor Retreat*Featuring American Walnut Solid Wood Flooring, A Gourmet Kitchen With Italian Travertine Natural Stone Tiles, Norwegian Blue Pearl Granite Countertops & Spanish Marble Backsplash, Plus A Reverse Osmosis Water Filter System* The SPA-Like Master Bath Includes A Frameless Glass Shower, Natural Slate Tiles, A Luxury Rain Shower System & An Oversized SPA Hot Tub* Additional Upgrades Include Renovated Bathrooms With High-End Finishes, A New AC & Heating System (2022), And More* Enjoy Resort-Style Amenities Like An Indoor Pool, Gym & Billiards Room* Steps To LAmoreaux North Park, Top Schools, Shopping, Restaurants & Minutes To Hwy 401, Milliken GO & Pacific Mall!* (id:53661)
44 - 55 Brimwood Boulevard
Toronto, Ontario
Excellent Location, Ttc @ Doorstep, Walk To Schools, Shopping, Park. Large 4 Br 3 Bath T/H , Backs On Greenbelt/Ravine. Ideal For Large Family. Close To Visitors' Parking, Very Nice & Quiet & Well Maintained Complex. (id:53661)
327 Dyson Road
Pickering, Ontario
Rosebank's hush-quiet lanes rarely surrender a 50 X 150 ft blank canvas but Dyson just blew the doors off. 327 Dyson sits a literal stone's skip from the Waterfront Trail and Rouge Bay, tucked among modern mansions that make architects swoon. Think birdsong for a soundtrack, lake breeze for air-conditioning, and a driveway that parks every guest's ride. The existing two-bedroom bungalow is a picturesque, quaint oasis. A house-proud living room, eat-in kitchen with cupboard capacity to rival a caterer, and a primary suite sized for a king bed + reading nook + WFH desk + future walk-in closet. Bedroom two works hard as a nursery, guestroom, or dedicated office. A walk-out porch surveys the tree-lined backyard 150 ft of deep, private, kid-and-dog-approved green space. Detached garage? Call it your future studio, gym, or project lab - maybe even a separate man-cave to watch the Raps, Jays, Leafs and all the sports you want! But the real headline is what could rise here. With 50 ft of frontage, modern luxury builds on the street are already flirting with lake views. Draft your dream contemporary, add a rooftop terrace, and let the skyline and Rouge wetlands co-star. This is infill at its finest: prestige postal code, gentle topography, utilities in place, zero Toronto land-transfer-tax. Investors, builders, forever-home dreamers take a deep breath (Dyson pun intended) and imagine the value that will get your equity wrapped up tighter than a Supersonic blow-dry. Not ready to build yet? Rosebank is highly desirable which means AAA Tenants and premium rent for the property. Build equity, save more and plan your dream home! 327 Dyson. Where nature, luxury, and limitless potential collide. Book a private tour and bring your blueprints; the birds are already rehearsing your housewarming soundtrack. (id:53661)
13 Sylvia Court
Clarington, Ontario
You home search is over! Whether you're downsizing, upsizing, or just looking for your first home, this is the one for you. This beautiful and modern 3 Bedroom 3 Bath detached Home sits On A Quiet Cul-de-sac With No Neighbours behind. This Family Home was fully renovated from top to bottom in 2023. Featuring an Eat-In Kitchen with quartz countertops, newer appliances, and a waterfall kitchen island. Open Concept Living Room/Dining Area With Walk-Out To Deck, Family Room With Large Window on the 2nd level. Spacious Primary Bedroom With Walk-In Closet And fully upgraded Ensuite Bath. Unfinished basement offering tons of additional storage, just waiting for you to add your personal touch. Fully Fenced Yard with mature trees, backing onto park. Attached Single Car Garage And Large Driveway With No Sidewalk Parks, up to 4 additional Cars. Walk To Schools, Parks, Public Transit & To Charming Downtown Newcastle Village. (id:53661)
206 - 1 Lawlor Avenue
Toronto, Ontario
Spacious 2-Bedroom, 2-Bath Condo in Desirable Upper Beaches, Beautifully maintained 1,172 sq. ft. condo featuring a bright south-facing exposure, hardwood floors throughout, and smooth ceilings. Enjoy an eat-in kitchen, large private balcony, and two full bathrooms. Includes parking and locker. Located in the highly sought Building, close to transit, shops, parks, and the Beach. A rare find offering both space and location! (id:53661)
33 - 1995 Pine Grove Avenue
Pickering, Ontario
Exceptional, Extraordinary & Excellent are Just a few words to Present This Meticulously Kept 3 Bedroom 3 BathroomCondo-Townhome Boasting Over 1200 Sq Ft Of Above-Grade Living Area With A Practical & Spacious Layout Nestled In One of the Most Sought-After Pickering Neighborhoods. This One-of-a-kind TownHouse Is Freshly Painted & Features An Open Concept Living/Dining With Gleaming Floors, Pot Lights & Large Bedrooms Combined With A Modern Open Concept And Upgraded Kitchen Boasting Quartz Countertops, Stainless Steel Appliances, Backsplash, Upgraded Tiles, Undermount Sink & Lots Of Cabinet/Counter Space. Walk-Up The Professionally Finished Hardwood Staircase With Wrought Iron Pickets Which seamlessly blends Between The First and Second Floor And Brings You To The Cozy & Comfortable Bedrooms. Enter The Primary Bedroom, Which Not Only Offers A Full Ensuite Bath But Also A Massive Wall to Wall - Mirrored Closet, Offering Extensive Storage Options. This Overly Large Primary Bedroom Provides Great options For New or TO-BE Parents For Their Child's Crib/Play Space Within The Bedroom. Unlike Many Others, This Home Offers Practical Room Sizes for The 2nd & 3rd Bedrooms & Also Features Another Full- Bathroom On The 2nd Floor To Service Those Bedrooms On Its Own. Exceptionally, This Home is Carpet Free Above-Grade And Offers Desired Features Like Landscaped Entrance, A Finished Basement Which Can Be converted Into A REC room, A Gym, Workspace etc, Upgraded Bathrooms, A Sep & Enclosed Storage Area/COLD-ROOM, A Sep Laundry Area With A Laundry Sink, A Fenced Private Backyard + A Private Insulated Garage. Altogether, This Home Is Refreshingly Bright With Tons Of Natural Light & Contemporary Upgrades Making It One Of the Unique Homes With A Perfect Blend of Space, Style & Comfort. A Must See Home. (id:53661)
1a Roblin Avenue
Toronto, Ontario
Experience luxury living in this spectacular custom-built modern home, perfectly situated on a premium lot. Offering over 2,600 sq ft of beautifully designed living space across two levels, this residence combines modern elegance with everyday comfort and functionality. The Main floor features a spacious open-concept living and dining area, ideal for entertaining, with soaring ceilings that enhance the sense of light and space. A cozy family room with a beautiful fireplace flows into a show-stopping kitchen designed for both style and performance. This chef-inspired kitchen features a large central island, sleek quartz countertops, high-end JennAir appliances, and a custom back splash with an integrated pot-filler faucet above the stove perfect for professional-level cooking. Designer lighting and oversized windows bathe the space in natural light, enhancing its modern appeal. The gorgeous primary suite offers a luxurious ensuite bathroom and access to a private balcony perfect for relaxing. The second bedroom also features its own private three-piece ensuite, providing both comfort and convenience. Two additional generously sized bedrooms share a beautifully finished bathroom, making this home ideal for families or guests. Walk-in Basement Featuring one kitchen, one room and a three pc washroom. Large open area, ideal for a recreation room, gym, or home theatre. Private fully fenced large backyard with a storage shed. One car garage with stone finished driveway. Solid Home 12' Black Brick/Stone home Must see (id:53661)
107 Bayardo Drive
Oshawa, Ontario
Bright & Spacious 3-Bedroom, 3-Bath Detached Home in Highly Sought-After Windfields Community! Open Concept Layout With Large Windows Offering Abundant Natural Light. Freshly painted, less than 1 year old newer home . Ravine backyard for an added Privacy. Zebra blinds throughout the home. Laundry upstairs. Walk-Out Basement, Ideal for Future Customization. Minutes walk to major shopping plaza, and Ontario Tech University and Durham College. Close to Schools, Parks, Shopping, Banks, and All Essential Amenities. Minutes drive from Hwy 407 & 401. Perfect Blend of Comfort & Convenience! (id:53661)
601 - 1034 Reflection Place
Pickering, Ontario
Brand New Never Lived In 2-Storey Corner/End Unit Stacked Townhouse At 'Bloom In Seaton' Built By Mattamy Homes. The Dahlia End Is A 2-Bedroom, 2.5-Bathroom Townhome With A Clever Open- Concept Layout. Walk Up The Steps To The Front Porch And You Will Enter The Foyer, With Access To Both The Main And Lower Levels Of The Home. To Your Left You Will Find A Mirrored Front Closet, And An Entryway Into The Open Concept Living/Dining Area To Entertain Guests. A Private Balcony Gives You Natural Light And Outdoor Space To Relax. Find A Powder Room Adjacent To The Stylish Kitchen, Featuring A Pantry And An Optional Island With A Flush Cheque Breakfast Bar. Great Location Schools, Shopping, Parks, Highway & So Much More! Don't Miss Out On This Great Opportunity!! Seller Invested Additional Money To Enhance The Home's Features And Finishes. (id:53661)
116 Boardwalk Drive
Toronto, Ontario
Beach Beauty- this super spacious 3+1 bdrm, 4 bath home in Woodbine Park is what dreams are made of! 3000 sqft of total living space situated on the southern stretch of Boardwalk- allowing for a larger than average footprint. Bright and cheery open concept living & dining room. Updated kitchen with stainless steel appliances, granite counter & breakfast bar that overlooks a sensational family room. Floor to ceiling windows make this main floor space shine & brings the outdoors in for all to enjoy. Perfect for entertaining or family living, there is even a gas fireplace that will keep you cozy in the winter! Recently renovated main floor powder room. The second floor media room with a fabulous, vaulted ceiling and wall of built-in bookcases offers an opportunity for a 2nd family room, library or maybe the perfect studio/place to create. Two spacious and bright bedrooms on this level both with double closets & a renovated 4 pce bath too. The third floor primary retreat has a generously sized bedroom, a large spa bath with a gorgeous stand alone tub, separate shower, double sinks & walk-in closet. Step-out to the west facing deck and enjoy the sunset from this private terrace. Finished basement with large rec room, 3 pce bath and an additional bedroom. Oodles of storage throughout this home. Plenty of outdoor spaces to enjoy - savour your morning coffee on the front patio, dine alfresco or watch little ones at play in the landscaped backyard. Detached garage with parking for 2 cars. Woodbine Beach is across the street- enjoy the boardwalk, dip your toes in the water or cycle the martin goodman trail. 5 minute walk to the shops & cafes of Queen St E. Original owners have impeccably maintained and updated this special property...this home is full of heart- a true Beach gem! (id:53661)
1150 Drawstring Lane
Pickering, Ontario
This Corner townhome will pull on all your heartstrings! One of the largest premium lots in the entire townhome subdivision by award winning Builder Brookfield residential, with a large landscaped backyard and full side yard! Original Builder showroom unit, this town features tons of upgrades and premium finishes! White oak hardwood flooring on main, wrought iron spindles, quartz countertop and backsplash, upstairs laundry room, and much more. Enjoy open concept living, perfect for families and for entertaining. Large bedrooms with floor to ceiling windows and custom blinds. Rough in for a washroom in the basement, ready for your final touches! Conveniently located next to future new school, parks, trails, and amenities. Don't miss this! (id:53661)
44 Hunt Club Drive
Toronto, Ontario
This house doesn't play around. 44 Hunt Club Drive isn't just another charming listing with a spacious backyard. It's a detached home that's ready to handle real life. With a ton of space, it's big enough for the whole crew, whether thats a growing family or just you and your collection of obscure vinyl. Here's the rundown: three legit bedrooms upstairs, each with its own bathroom, so no one has to argue about morning routines. A fourth bedroom in the basement, because sometimes you just need a quiet space for guests or maybe your late-night gaming marathons.The primary suite? Its big. Like, king bed and still-room-for-a-yoga-mat big. And that ensuite is pure no-nonsense luxury: a shower built for two and enough counter space that you're not constantly elbowing each other while brushing your teeth.The kitchen isn't trying to look fancy it is fancy. A massive island, built-in appliances, and a layout that makes cooking feel less like a chore and more like a hobby you might actually enjoy. The dining area? Big enough for that Friendsgiving you keep saying you'll host. There's even a bar area, because why not? Downstairs, it's all about fun. The home theatre setup is pro-level, perfect for Netflix binges, gaming nights, or pretending you're running a film festival. The garage got the VIP treatment, too, with epoxy flooring and a Tesla charger, because of course it does. And if pushing a button to adjust your blinds is your vibe, you're in luck: the whole place has Lutron automatic window coverings.The location seals the deal. This isn't a drive-45-minutes-for-milk neighborhood. Blantyre Parks got that clean city pool for summer swims and the best sledding hills come winter. Walk to the corner store, grab groceries, or hop on transit within minutes. (id:53661)
1568 Norwill Crescent
Oshawa, Ontario
Great Location Just Walking Distance Near UOIT. This Two-Story Link Home Is Perfect For First-Time Buyers Or Investors. Features A Private Backyard Backing Onto A Greenbelt, A Bright Skylight Hallway, And A Spacious Finished Basement With A Two-Piece Bath And Large Rec Room Ideal For Conversion To An Income Suite. Live In Or Rent Out For Added Income. If Needed This House Is Licensed For Rentals By The City Of Oshawa. (id:53661)
89 Fishery Road
Toronto, Ontario
Modern, elegant, and eye-catching, this corner home stands out in every way. Located in the Highland Creek community, its within walking distance of the UOFT and Centennial College, close to gyms like the Pan Am Centre, offers catwalks to local primary schools, TTC access, and the nearby Toronto Public Library. Newly installed wider front door, double-sized garage door, updated outdoor lighting, and a spacious 4-car driveway, the exterior sets the tone for whats inside. Step in to discover a brand-new kitchen featuring sleek quartz countertops, a stylish backsplash, and new stainless-steel appl (excluding the white washer and dryer). The main floor also features a renovated powder room, a new staircase with refinished railing pickets, and elegant 24" x 24" tile flooring that flows seamlessly with new engineering hardwood in the living, dining, and family room. Every room is enhanced with upgrades, including LED lighting in the bedrooms, pot lights in the living, Kitchen and family rooms, and a chic chandelier in the dining room. Theres newly installed zebra blinds on every window and the house has been freshly painted from top to bottom (bsmt included), a clean, modern look. The finished bsmt includes three bedrooms, two full washrooms, a kitchen, new vinyl flooring (excluding the kitchen and hallway), a separate entrance, and its own washer and dryer. Windows replaced in 2019, Shingles replaced 2019 and AC in 2022.This home is move-in ready with lasting value with a total finished area of approx. 2,600 sqft. Finished Basement with Separate Entrance. Access from Fishery Rd to Ellesmere Rd, Plaza (corner of Morris and Ellesmere). This is the perfect family home offering luxury, privacy and an unbeatable location. (id:53661)
1265 Woodbine Avenue
Toronto, Ontario
Welcome to 1265 Woodbine Avenue a beautifully renovated, fully detached 3-bedroom, 2-storey home where all you need to do is move in and enjoy. Meticulously maintained with attention to detail throughout, this turnkey property features stylishly updated kitchens and bathrooms, newer hardwood floors, and a bright, functional layout with a perfect work-from-home space. Step outside to your private, fenced backyard oasis ideal for kids, pets, and summer gatherings. A cozy covered deck lets you sit outside to enjoy warm rain showers, while a larger deck sets the stage for an outdoor living room where you can relax under the stars. Only an 11-minute walk to Woodbine subway station complete with a grocery store for convenient everyday shopping this home is perfectly located for both lifestyle and ease. Bike to Woodbine Beach along safe bike lanes for sunset strolls on the boardwalk, or walk to Taylor Creek Park for scenic trails, jogging paths, and peaceful moments in nature. You're also close to the vibrant Shops of the Danforth and a nearby farmers market offering fresh, local produce.Whether you're looking for the perfect starter home or ready to downsize without compromise, 1265 Woodbine Ave offers it all comfort, convenience, and community.**OPEN HOUSE SUN JUNE 1, 2:00-4:00PM** (id:53661)
72 Allayden Drive
Whitby, Ontario
Welcome to 72 Allayden Dr, a beautifully crafted A.B. Cairns executive home located in the highly sought-after Queens Common community in Whitby, offering 2,925 sq ft of spacious living. This well-maintained 4-bedroom, 3-bathroom home features 9-ft smooth ceilings with pot lights on the main floor, a solid oak Scarlett OHara staircase, newer windows, new hardwood flooring, as well as a main floor laundry room and powder room. The bright living room is filled with natural light through large windows, while the cozy family room includes a fireplace. The spacious eat-in kitchen is updated with brand-new quartz countertops and backsplash, and opens onto a beautifully landscaped backyard with wooden decks and a jacuzziperfect for entertaining guests. The formal dining room is accented with an elegant pendant light, part of over $5,000 in upgraded designer lighting throughout the home. Upstairs, youll find new broadloom (2023) and a generous primary suite featuring a walk-in closet, a luxurious 5-piece ensuite with a jet tub, double vanity, separate shower and toilet, and a raised sitting area overlooking the front yard. The basement includes a rough-in for a 3-piece bathroom, ready for your personal touch. Ideally located close to schools, shopping, transit, and more, this is a rare opportunity to own a stunning home in one of Whitbys most desirable neighborhoods! (id:53661)
41 North Garden Boulevard
Scugog, Ontario
This Spacious Brand New 2,657 Sq Home Situated On 40-Foot Lot, This Home Offers 4-Bedroom and4-Washroom, Walk-Out To Basement, 9 ft Ceiling On Main Floor, The Bright And Open Kitchen Overlooks The Breakfast Area, Walkthrough to the Deck, Second Floor Features A Very Spacious Primary Bedroom With A 5pc Ensuite, And Two Walking Closet. Jack & Jill As The Second & Third Bedroom. Located In A Prime Port Perry Neighborhood, Easy Access To Amenities. (id:53661)
1509 Connery Crescent
Oshawa, Ontario
Lakefront Oasis in Oshawa's Coveted Neighborhood Nestled in a safe, affordable enclave, this stunning 3-bedroom gem boasts a prime location backing onto the serene shores of Lake Ontario.Immerse yourself in tranquility with a lush, fully fenced backyard, complete with a deck, hot tub, and breathtaking lake views. Meticulously updated with a new roof, furnace, A/C, and windows, this home exudes modern comfort. The finished basement offers versatile living spaces, while the single-car garage and driveway parking provide convenience. Embrace lakefront living at its finest in this idyllic Oshawa retreat. (id:53661)
423 - 2789 Eglinton Avenue East Avenue E
Toronto, Ontario
Enjoy the Condo Townhouse living right on the expanding Eglinton Avenue East. This large 3 Bedroom unit with 2.5 baths is rarely offered with tonnes of upgrades from the Builder. Upgraded open concept kitchen with solid wooden cabinets, upgraded floors , attractive backsplash , stainless steel appliances and stacked modern washer and dryer. 1115 Sqft + 2 Balconies over 2 storeys with all premium finishes. Located in a Family-Friendly neighborhood overlooking Eglinton Ave East and steps to the new Eglinton Lrt and Kennedy Subways. With the prime location this home is close to schools, parks, and shopping, making it perfect for families or professionals. Don't Miss out on this move-in-ready Gem! **** EXTRAS **** Stainless Steel Appliances Fridge, Stove, Dishwasher and Stacked Washer and Dryer, Granite Kitchen Countertop. All Floors Upgraded By Builder$$$$ **EXTRAS** . (id:53661)


