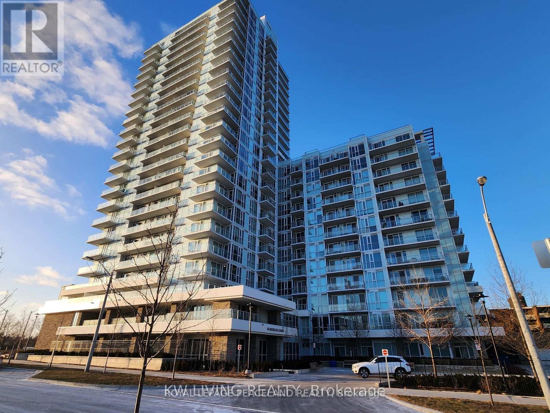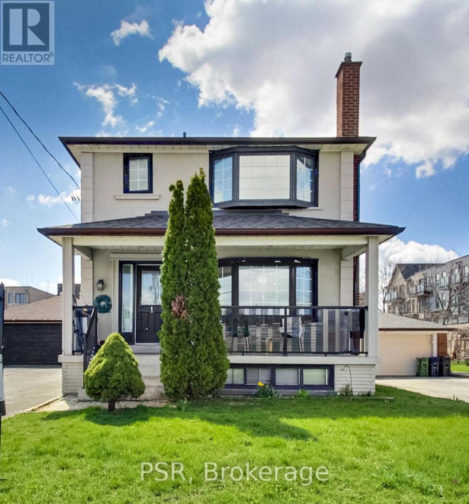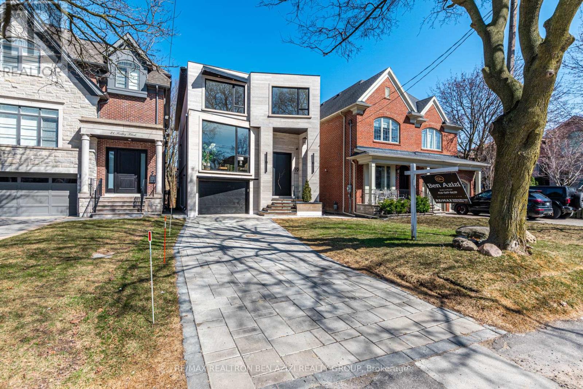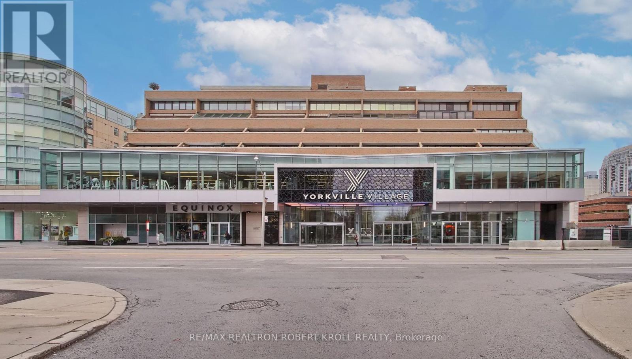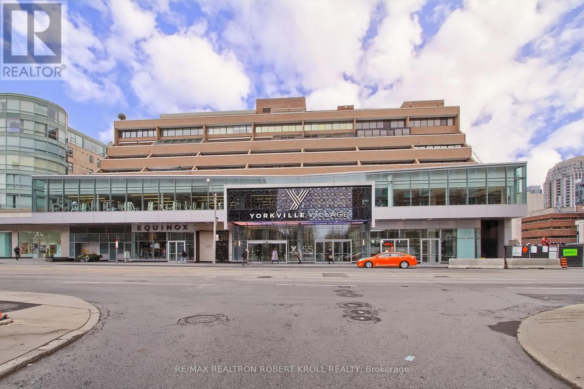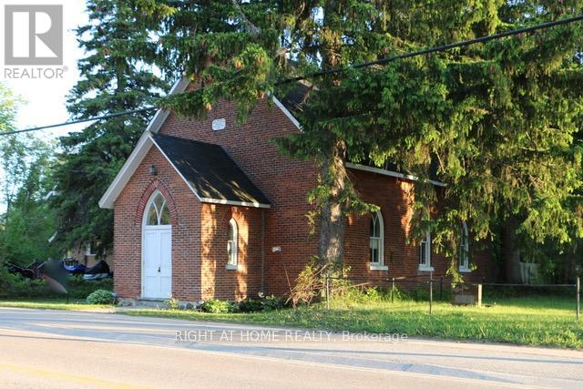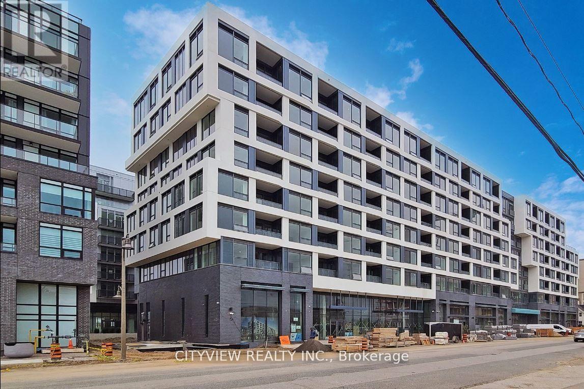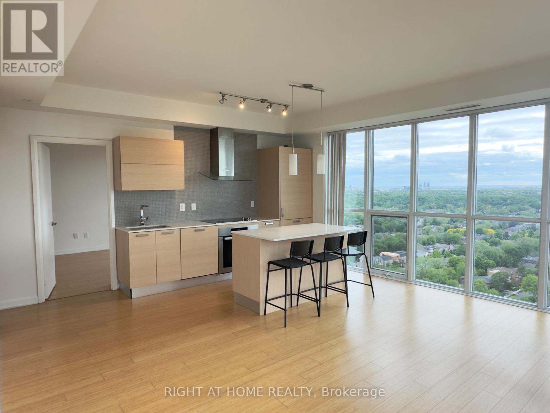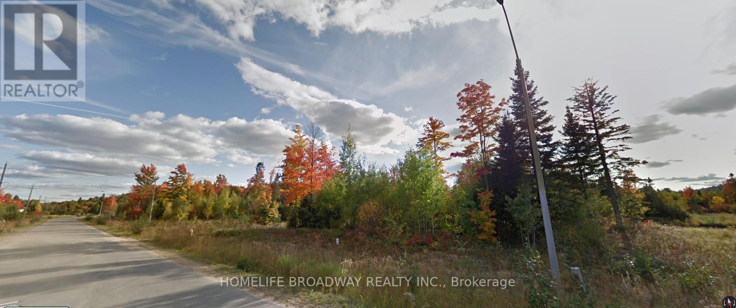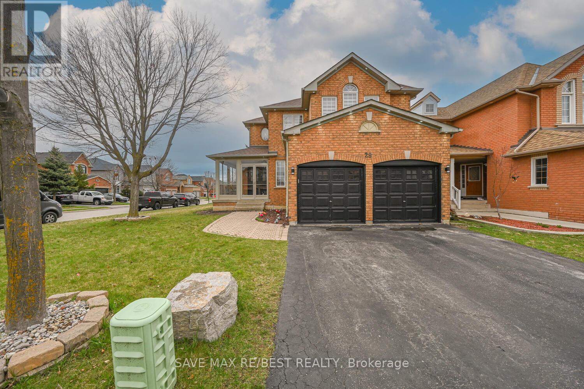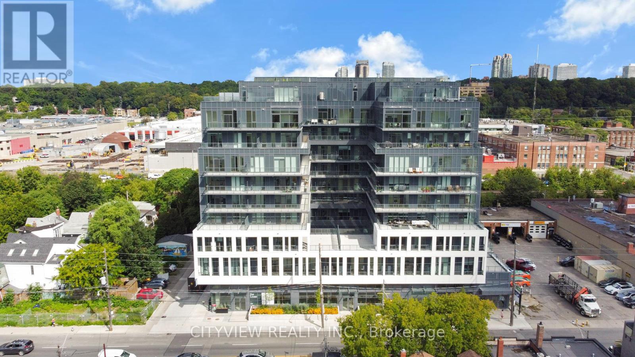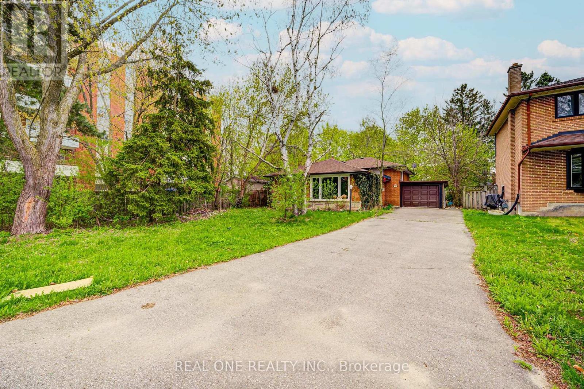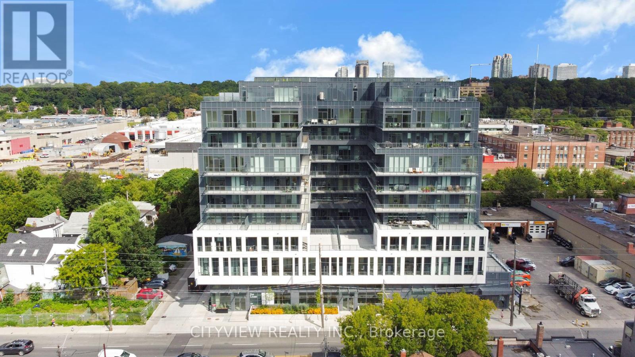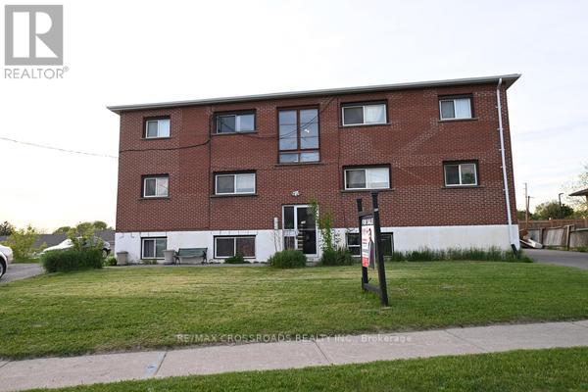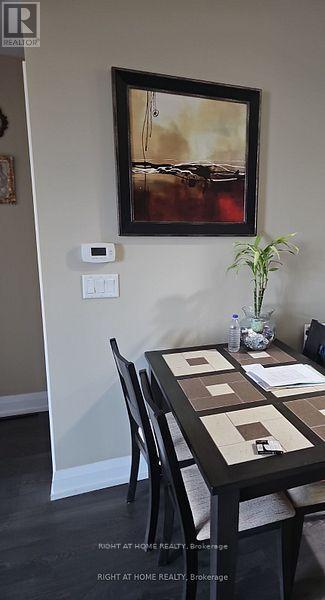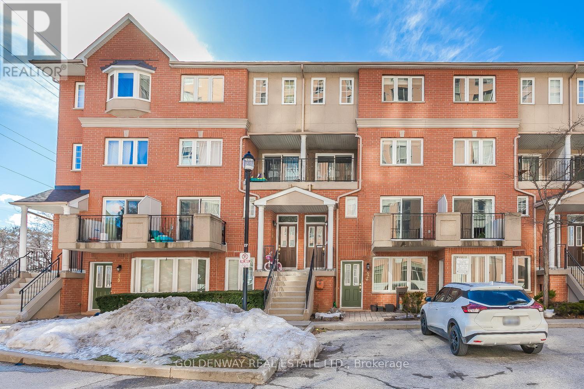2205 - 10 Deerlick Court
Toronto, Ontario
One Year One Bedroom Condo with Highly Anticipated Ravine Condos. Modern Layout , Open Conceptwith 9ft Ceilings. Amazing Amenities Included Gym, Party Room,24Hrs Concierge, Roof Garden/BBQ,Visitor Parking. Prime Central Location at York Mills/DVP. Close To Hwy 400, Hwy 401, FairviewMall, Shops On Don Mills, Restaurants, Express Bus To Downtown. Move In And Enjoy. (id:53661)
522 Roselawn Avenue
Toronto, Ontario
Stunning Family Residence In Torontos Most Desirable Neighbourhood, Impeccably Renovated With Contemporary Upgrades From Top To Bottom. This Beautifully-Presented Home Exemplifies Modern Elegance With Expanded Principal Spaces, High-End Finishes & Enhanced Functionality. Bright Main Level Designed In Seamless Open-Concept Flow. Living Room Exudes Timeless Charm W/ Leaded Glass Windows, Wood-Burning Fireplace & Stylish Shiplap Built-Ins Including Sonos Speaker System. Dining Room W/ Walk-Out To Spacious Deck & Rear Gardens. Eat-In Kitchen W/ Oversized Centre Island, Porcelain Countertop, Floor-to-Ceiling Pantry & Luxury Appliances. Upper Level Presents Sun-Filled Primary Suite W/ Custom Blackout Drapery & Oversized Closet, Second Bedroom Overlooking Expansive Backyard, Third Bedroom W/ Expansive Custom Built-In Wardrobe, Tastefully Renovated 5-Piece Bath With Heated Floors. Full Basement Includes Generous Fourth Bedroom Or Family Room & 4-Piece Bathroom. Highly Sought-After Fenced Backyard Retreat W/ Impeccably Maintained Barbecue-Ready Deck, Stone Patio & Pergola, Vast Open Green Space, Mature Tree Cover, Abundant Sunlight & Perennial Gardens. Superb Location In Coveted Forest Hill, Allenby School District, Parks, Top Amenities, Transit & Major Highways. An Outstanding Home For Family Living. (id:53661)
536a Eglinton Avenue E
Toronto, Ontario
Welcome to CORE Modern Homes an exclusive enclave of just seven architecturally striking residences in the heart of Leaside. This Luxury modern 'Corner Unit' townhome blends minimalist design with exceptional functionality, featuring a grey brick and dark wood façade, oversized angled windows for abundant natural light, and a thoughtfully designed layout ideal for family living. Highlights include a stunning floating staircase enclosed in glass, an open-concept main floor with expansive living/dining areas, a full chefs kitchen, and a private Terrace and additional upper deck perfect for entertaining. The home includes 3 spacious bedrooms including a serene primary suite occupying its own level, plus a versatile loft space and Office space on ground fl. Located steps to Bayview & Eglinton, top schools, parks, and transit. Urban living with a refined edge! Heated Floor on Main fl LivingRoom Area, 2nd Ensuite Bathroom. Easy maintenance with low POTL fee. Walking distance to Sunnybrook Hospital (5 min driving). (id:53661)
201 Ranee Avenue
Toronto, Ontario
Turnkey Family Home + Income Suite on a Rare 56x130 Lot Steps to Yorkdale Subway! Beautifully Updated 3 Bed Home With Separate One Bedroom Basement Suite. Perfect For Multi-generational Living or Rental Income. The Bright, Open-Concept Main Floor Features a Chefs Kitchen W Quartz Counters, GE Gas Stove & Samsung Smart Fridge, A Formal Living Room Plus a Spacious Family Room W Vaulted Ceilings, Fireplace & Walkout to a Generous Backyard. A Powder Room Finishes Off The Functional Main Floor Plan. 3 Generous Sized Bedrooms Upstairs With Brand New 4 Piece Bathroom. The Lower Level Has Additional Rec Room, A 2nd Full Kitchen and a Full Bathroom. Additionally, Newly Updated One Bed, One Bath Basement Income Suite Has Separate Side Entrance, Own Laundry, Kitchen and Living/Dining. Huge Driveway With Detached Double Garage. 3 Mins Walk To Yorkdale Subway Stop & 10 Mins Walk To Yorkdale Mall! 10/10 Location! New Developments in the Area Signal Major Redevelopment Potential. This Home Truly Checks All The Boxes! (id:53661)
26 Harrison Road
Toronto, Ontario
Magnificent 90' X 125' Lot In North York In The Prestigious St. Andrews/Windfields Area At Bayview & York Mills. Is A Sprawling 2127 Sq Ft Ranch Bungalow Features 3 Bedrooms, Finished Basement With Hardwood Floors (Under The Existing Main Floor Broadloom), Oversized Double Car Garage, 3 Season Sunroom And 2 Wood Burning Fireplaces. Huge Lot... Incredible Location! Three Minutes Walk To Bus-stop(York MillS Rd & Sandfield Rd), Easy Access to Hwy 401 from The Home is within Five minutes drive, Convenient location Walking Distance To Top-Rated Schools, Shopping Centers, Parks, All Photos From previous Listing For Sale, The Property Is Vacant Without Furniture. (id:53661)
19 Ridley Boulevard
Toronto, Ontario
Exceptional 4+1 Bedroom Modern Custom-Built Home in Prestigious Cricket club neighborhood! Thoughtfully designed with luxurious features throughout, including an elevator, Control4 Smart Home system, heated foyer, basement floors, and all bathrooms. Enjoy the convenience of snow-melt systems on the driveway and front porch. Chef-inspired kitchen with top-of-the-line appliances, spacious principal rooms, and a soaring high-ceilings. Walk out basement complete with a nanny suite and sleek wet bar and gas fireplace. Step outside to a stunning multi-level deck and relax in the private hot tub perfect for entertaining year-round. A rare blend of sophistication, comfort, and smart design. Short Walk To Ttc, John Wanless P.S. The Cricket Club And Shops And Restaurants On Yonge St. (id:53661)
602 - 55a Avenue Road
Toronto, Ontario
Just Steps From Bloor Street's Iconic "Mink Mile," Welcome To Prestigious Yorkville And The Residences Of Hazelton Lanes. Offering One Of The Most Coveted Addresses In The City, This Exclusive Property Epitomizes Luxurious Living. With Only Six Stories And 53 Units, This Completely Transformed, Two-Story, Two-Bedroom, Three-Bathroom Residence Is A True Masterpiece Of Modern Design, Featuring Custom Herringbone Engineered Hardwood Flooring Throughout.The Sun-Drenched, Open-Concept Dining, Family, And Kitchen Areas Highlight A Stunning Designer Feature Wall With Book-Matched Quartz, Complemented By A Built-In 60-inch Fireplace. This Space Opens To A Rare And Expansive 324 Sq Ft Terrace, Perfect For Entertaining In Style. The Chef's Kitchen Is A Dream, With Sleek Two-Tone Custom Cabinetry, Built-In Appliances, Quartz Countertops, Matte Black Fixtures, A Custom Breakfast Bar, And Recessed LED Lighting Installed Throughout To Enhance Both Ambiance And Functionality. The Main Floor Also Features An Elegant Living Room/Den (Which Could Serve As A Potential Third Bedroom) And A Spacious Second Bedroom, Both With Walk-Outs To The Terrace. The Second Bedroom Includes Pass-Through His And Hers Closets And A Stylish Four-Piece Ensuite With A Double Vanity And Custom Glass Shower Enclosure Featuring Matte Black Fixtures. A Laundry Room With Built-In Cabinetry And A Chic Three-Piece Guest Bath Complete The Transformation Of The Main Floor. Ascend The Striking Floating Oak Staircase With A Glass Railing To Your Private Sanctuary. The Primary Bedroom On The Upper Level Offers Tranquility And Privacy, Surrounded By Yorkville's World-Class Dining, Upscale Bars, Designer Boutiques, Art Galleries, And Cultural Attractions, Including Museums And Theatres. This Is The Essence Of Exclusive, Luxurious Living In One Of Toronto's Most Sought-After Neighbourhoods. **Parking and Locker Available By Rental** (id:53661)
406 - 55a Avenue Road
Toronto, Ontario
Just Steps From Bloor Street Renowned "Mink Mile," Welcome To Prestigious Yorkville And The Residences Of Hazelton Lanes. This Coveted Address Offers Luxury Living At Its Finest, With Only Six Stories And 53 Exclusive Units. Unique Among Most Condos, This 1500 + Sq/Feet Two-Story, Two-Bedroom, Three-Bathroom Residence Boasts Not One But Two Expansive Terraces, Each With BBQ Hook-Ups. Inside, Discover Refined Elegance With Sun-Filled, Open-Concept Living And Dining Spaces Seamlessly Flowing Out To A 23'x8' Terrace Perfect For Entertaining. The Contemporary Kitchen Features Custom Cabinetry, High-End Stainless-Steel Appliances, Bespoke Stone Countertops And Backsplash, And Custom Flooring Throughout. Upstairs, Retreat To Your Spacious Primary Bedroom, Complete With A Walk-Out To The Second Large Terrace And Indulge In A Spa-Inspired, Five-Piece Ensuite Bath. The Second Bedroom Also Offers A Walk-Out To The Terrace, While A Convenient Second-Floor Laundry And Guest Three-Piece Bath Complete The Space. EXTRAS: Yorkville Offers World-Class Dining, Bars, And Clubs, Along With Designer Boutiques, Art Galleries, And More, All Tailored To An Exclusive Clientele. The Neighbourhood Is Also Home To Various Cultural Attractions, Including Museums And Theatres, Making It The Ultimate Location For Those Seeking A Luxury Living Experience - Parking and Locker Available For Rent Under Contract (id:53661)
8144 Highway 93 Highway
Tiny, Ontario
Make this Historical church into your loft style open concept home. Set in the town of Wyebridge this property offers a unique home experience with minimal adjustments, for occupancy. (id:53661)
709 - 2450 Old Bronte Road
Oakville, Ontario
Stunning 2 bedroom 2 bath!! One of the best layouts in the building. Laminate flooring throughout, modern kitchen with quartz counter tops throughout and built in appliances! Open Concept living/dining. Large Master with W/I Closet and secondary closet and 3pc ensuite! Spacious second bedroom across for 4pc ensuite. Amenities include BBQ in courtyard, Gym & Yoga room, Party Rooms, Indoor Pool, Rain Room, Sauna, 24hr Concierge, Rec Room (id:53661)
1337 Clarriage Court
Milton, Ontario
Stunning Executive Freehold Home in Milton's Desirable Ford Neighborhood. Welcome To This Exquisite Target Model Home, Crafted With Executive Design And Premium Upgrades Throughout. From The Moment You Step Through The Elegant Front Double Doors You'll Be In Awe By The 10-Foot Ceilings, Hardwood Floors, And An Open-Concept Layout Designed For Modern Living. This Chefs Kitchen Features Sleek Quartz Countertops, High-end Finishes, And Ample Storage Perfect For Entertaining. The Sun-filled Spacious Living Room Flows Seamlessly To A BBQ Patio (Equipped With A Natural Gas Line), Ideal For Outdoor Dining And Relaxation. A Stylish Floating Shelf Adds A Touch Of Contemporary Charm. The Second Level Boasts Two Ensuite Bathrooms For Ultimate Privacy And Convenience. Step Out Onto The West-facing Balcony To Unwind In Your Hammock Chair While Enjoying Serene Views. Spacious Master Bedroom With Walk-in Closet. California Shutters On All Windows For Elegance And Light Control. Whirlpool Washer And Dryer. Kitchenaid Appliances In The Kitchen. **ALL BUILDER UPGRADES** Selected. Move-in Ready End Unit! Prime Location In The Sought-after Ford Neighborhood. Don't Miss The Chance To Make It Yours! (id:53661)
2407 - 11 Bogert Avenue
Toronto, Ontario
Beautiful Emerald Park By Bazis At The Heart Of North York *Beautiful & Super Clean Corner Unit *Spacious 2+1 & 2 Full Bathroom *Direct Access To Subway *Boasts An Open Concept With A Spectacular N/W. View *High Floor To 9 Ft Ceiling Windows *Nice Bright & Beautiful Clear View *24 Hours Concierge *Walking Distance To Shops & Restaurant *Basic Food Supermarket, Tim Horton's, L.C.B.O. *Easy Exit 401 & Direct To Subway.Short Term Can be Available. New Comers and Students Are Welcome (id:53661)
Lot 19 Nicklaus Drive
Bancroft, Ontario
Vacant Land in Bancroft! Build your Large Dream Home OR Custom Tiny Home in the Upscale + Scenic Bancroft Ridge Golf & Lifestyle Community! Drive Only Minutes to Shopping, Groceries, Hospital, Schools, Lakes + the Conveniences of Bancroft. You're just steps away to the Golf Course + the Heritage Trail for ATV's + Snowmobiles! Some of the Neighbours Down The Road Have Already Built Their Homes! Hydro/Electricity + Municipal Water at the Lot Line! Good Cell Service + High Speed Internet Available in the area! 4 Season Road with Street Lights! Hydro/Electricity and Municipal Water Is Available At The Lot Line! Good Cellphone Reception/Cellular Service! High Speed Internet is also Available. Property is Located on a Four Seasons Road with Street Lights! Already Homes Built on the Road. (id:53661)
29 Baccarat Crescent
Brampton, Ontario
Welcome to this impressive 4+1 bedroom, 3.5 bathroom home, offering aprx 2,400 sq. ft. of beautifully upgraded living space on a rare, premium corner lota true gem in this segment of homes within the community. This stunning property features a charming wrap-around covered front porch, an elegant double-door entry, and a grand open-to-above foyer accentuated by a striking spiral staircase. With oversized windows throughout, the home is filled with natural sunlight, creating a bright and airy atmosphere in every room. The main level showcases 24x48" porcelain tiles in the hallway, foyer, powder room, laundry, and kitchen areas, and is complemented by modern upgraded HW flooring on both the main and upper floors. The elegant layout includes architectural columns, a formal living room, a sep dining room, and a spacious family room all enhanced by neutral fresh paint & plentiful pot lights inside and out. The chef-inspired kitchen overlooks the family room and boasts SS appliances, a large modern centre island, a built-in wine rack and pantry, and a W/O to a large private deck, perfect for entertaining. The upper level features a spacious primary suite with double-door entry, a W/I closet, and a luxurious 4-piece ensuite with a soaker tub and separate shower. Three additional well-sized bedrooms share a bright and functional main bath. The professionally finished basement includes a cozy recreation room with a gas fireplace, an open-concept office/play area, a 3-piece bathroom, hobby room, storage areas, and a cantina. A separate legal side entrance provides the potential to convert the basement into a second dwelling unit, while still maintaining exclusive space for personal use. A beautifully landscaped lot with a brick walkway, no sidewalk, a fully fenced backyard, an oversized entertainers deck, and a storage shed. Conveniently located close to all major amenities. This sun-filled home is loaded with high-end upgrades a rare find where the features just keep going (id:53661)
Ph5 - 500 Dupont Street
Toronto, Ontario
Stunning 2-storey 2 bedroom condo at the luxury Oscar Residences. 500 Dupont a luxury building with top of the line amenities. Upgraded penthouse unit with potlights throughout, modern kitchen, large 415sqft terrace perfect for entertaining! Open concept floor plan with 2 spacious bedrooms. Building amenities include Amenities Include, Gym, Theatre Room, Outdoor BBQ Terrace, Party Room, Meeting Room, Dog Playroom, Parcel Storage, 24hr Concierge and visitor parking. Nearby to Street Cars, Subway Stations, Grocery Stores. **EXTRAS** Common Expense fees $696.81 + $53.95 + $107.95 = $858.71 (id:53661)
95 - 63 Butternut Lane
Prince Edward County, Ontario
Welcome to 63 Butternut Lane, a bright and inviting two-bedroom, two-bath cottage in The Meadows area of East Lake Shores, a gated, seasonal resort community on the shores of East Lake in Prince Edward County. This fully furnished cottage offers a functional layout with an open-concept kitchen, dining and living area, two bathrooms (4 pc full and 2-piece ensuite), and in-suite laundry. The bedrooms are set on opposite sides of the cottage for added privacy, and parking is conveniently located right behind. Step out to your screened-in porch to unwind with a book or enjoy warm summer evenings, or head to the landscaped patio to take in the sunset views. Whether you're relaxing, entertaining, or exploring all the County has to offer, this is your low-maintenance home base for the season. This vacant land condominium means you own both the cottage and the lot it sits on. Monthly condo fees of $669.70 (billed year-round) cover high-speed internet, TV, water, sewer, groundskeeping, property management, and use of all common elementsincluding two swimming pools, tennis, basketball and bocce courts, a gym, playground, leash-free dog park, walking trails, and 1,500+ feet of waterfront with shared canoes, kayaks and paddleboards. Weekly activities like yoga, aquafit, Zumba, live music, line dancing and crafts offer something for everyone. Located just 9 km from Sandbanks Provincial Park and close to the shops, restaurants, wineries and farm stands of Picton and the surrounding County, this cottage puts you in the heart of it all. East Lake Shores is open from April through October. For those looking to offset costs, a turnkey corporate rental program is available, or you can manage your own rentals with no STA licence required. Whether for personal use or as an investment, this cottage is ready for you to enjoy. (id:53661)
68 Laverock Avenue
Richmond Hill, Ontario
Absolutely Beautiful Family House On A Quiet Street In The Desirable Mill Pond Community Of Richmond Hill. Your Clients Will Not Be Disappointed!! A Must See! New Renovated Gorgeous, Bright And Spacious Back Spilt -Bungalow With Sep Entrance Basement . Enjoy Many Town Festivities, The Prestigious Mill Pond!" Great Curb Appeal! Close To All Amenities, Schools, Yonge St Shopping, Public Transit Etc. Separate Entrance and Steps to Side Yard, Evergreen Shrubs, Extras & Updated Etc. (id:53661)
C6 - 3101 Kennedy Road
Toronto, Ontario
Gourmet City, a popular food destination, is now open for rent! Welcome! Finding your ideal space starts here! Kennedy/Mcnicoll restaurant is for rent. It is located in a prominent position in the center of the newly built food city. It is 735 square feet. It is a brand new property with a 20-foot high floor. It is convenient for transportation and is the next food gathering place. Brand-new unit with mezzanine in raw condition. Various permitted uses including restaurant, bakery, cafeteria & more. Great business ventures cater to different cultures. Versatile space with minutes drive to Hwy 404/407. The unit can be done for Restaurant use-Need to application. (id:53661)
Ph13 - 500 Dupont Street
Toronto, Ontario
One of a kind 3 bedroom condo at the much sought after Oscar Residences at 500 Dupont PH13!! Fully upgraded penthouse suite with no expense spared! Unit features 10ft ceilings, potlights and laminate flooring throughout. Modern kitchen combined with dining room overlooking a spacious living room walking out to a large 116sqft balcony with stunning views! Primary bedroom includes 3pc ensuite and large closet. Spacious second and third bedroom both with closets. Building amenities include Amenities Include, Gym, Theatre Room, Outdoor BBQ Terrace, Party Room, Meeting Room, Dog Playroom, Parcel Storage, 24hr Concierge and visitor parking. Nearby to Street Cars, Subway Stations, Grocery Stores. **EXTRAS** Common Expense fees: $1,115.41 + $53.95 + $107.95 = $1,277.31. (id:53661)
62 Courville Coach Way
Toronto, Ontario
Sun filled 3 bedroom townhome on quiet cul-de-sac, well managed and family oriented community, prime location, steps to TTC, mins to supermarket, banks, restaurants, library, community center, malls and all amenities, Easy access to Hwy 404, 401, great open concept layout, Dining room overlooking living room with high ceilings and large windows, generous sized bedrooms on upper floor, additional family/rec room on ground floor with access to backyard, lots of windows throughout, private attached garage and driveway. (id:53661)
390 Dean Avenue
Oshawa, Ontario
Welcome to 390 Dean Ave Unit # 1 This charming 2 bedroom, 1 bathroom . Nestled in a family-friendly, well-maintained complex, this unit includes your own exclusive parking spot and the convenience of local amenities, a local public school just across the street and close proximity to HWY 401. Don't miss out on the opportunity to make this lovely property your new home. Schedule a viewing today and experience the comfort and convenience of 390 Dean Ave Unit #1 for yourself! (id:53661)
25 Grencer Road
Bradford West Gwillimbury, Ontario
Free standing Buildings, 9600 sq ft barn ( 20 ft Ceiling), and 2000 sq ft office, Approximately 5 Acres Of Prime Rich Organic Soil Suited To Growing Just About Anything, Located On A Quiet Dead End Road, Peaceful Country Setting Yet Minutes To Town And All Amenities, Go Train And Highway 400! Note Property Receives A Tax Farm Rebate. ****** 3-Phase: 600A, 600V ****** (id:53661)
714 - 7900 Bathurst Street
Vaughan, Ontario
Welcome To This Beautiful Bright, Spotless And Spacious Legacy Park Condo Unit By Liberty Development. This is One Of The Largest One Bedroom Unit In The Building. Kitchen Granite Counter Tops, Mirrored Closets, Closet Organizers, Stainless Steel Appliances, Ensuite Laundry. Cozy Living Room With W/O To Large Balcony, Laminate Floors, Oversized Washer & Dryer. 9' Ceiling. High Ranking Schools. Walk To Walmart, Restaurants, Promenade Mall, Schools, Parks, Ttc/Yrt Transit, Viva At Doorstep & Easy Access To Hwys. A+ Amenities: club facilities, fully equipped fitness room, Party Rm, 24Hr Conc./Security, Sauna, Golf Simulator, Hot Tub, Rooftop Patio, Media Rm, Guest Suites & More! **EXTRAS** Was Professionally Painted (id:53661)
527 - 1881 Mcnicoll Avenue
Toronto, Ontario
Luxurious Tridel built townhome. The largest unit (1900 sf) with exquisite layout providing comfort and quiet living. The house is kept in perfect condition and super clean. 2nd floor Master Bedroom has a retreat area/den. 3rd floor has skylight, 2 Bedrooms, a family room & a bath, like a separate apartment. Close to the busiest areas of Scarborough and Markham with all convenience, shopping, restaurants, schools, sports & community centres.., yet L'Amoreaux North Park is just near by. 24 hr gatehouse security. Roof replaced by management few years ago. Great value for a 1900 sf home. (id:53661)

