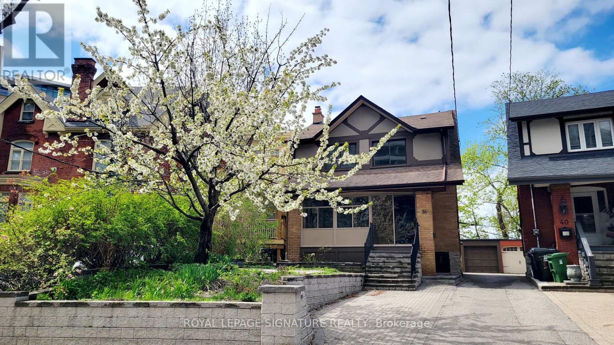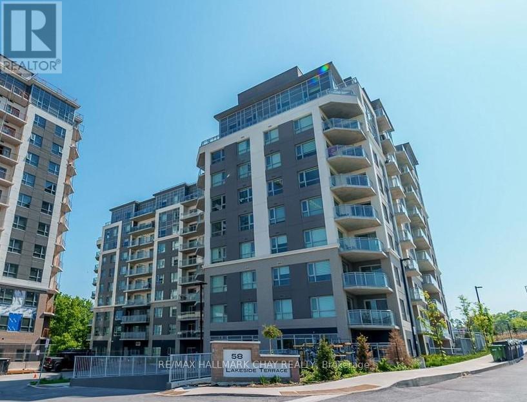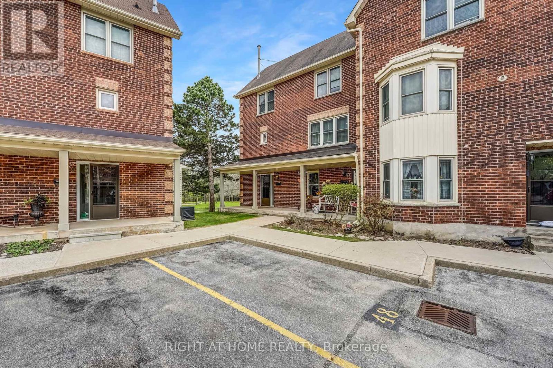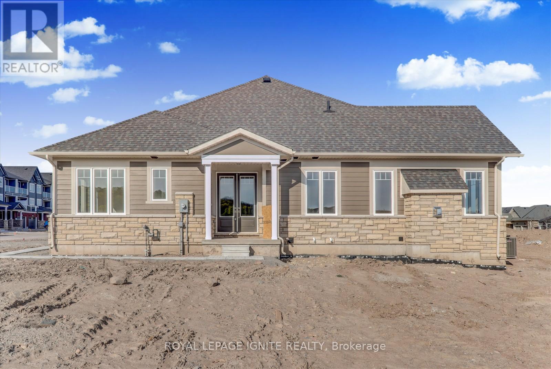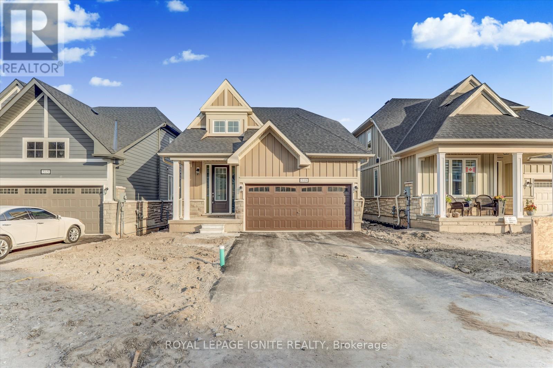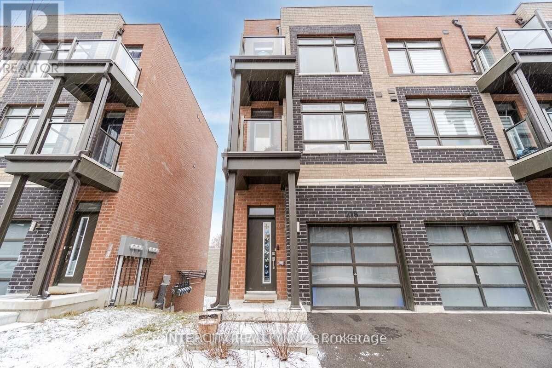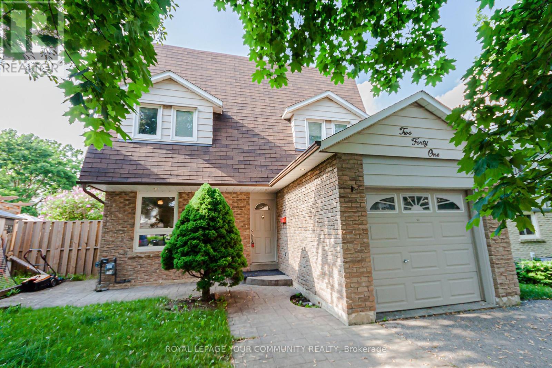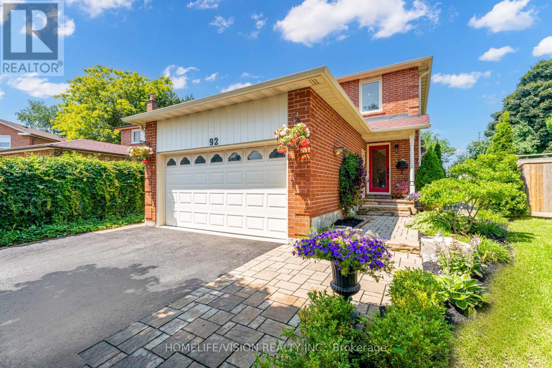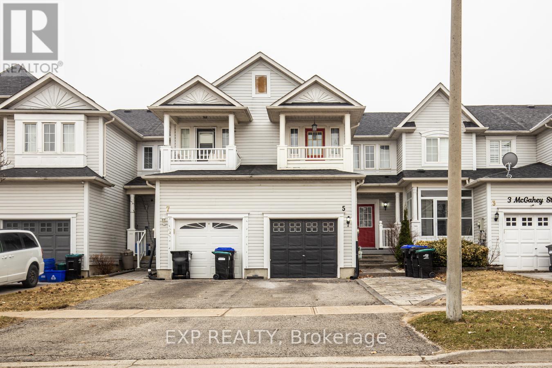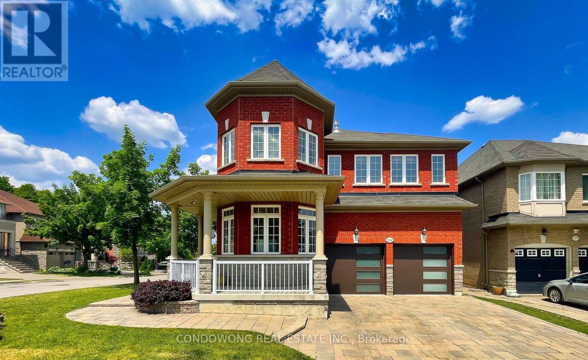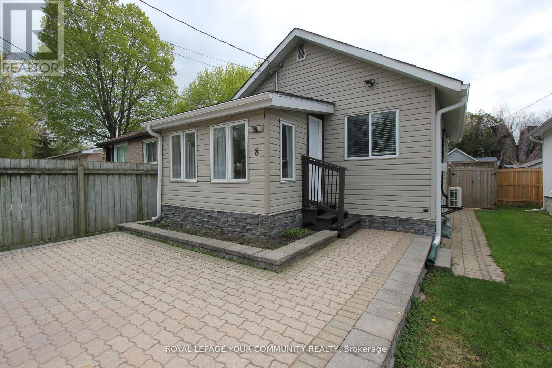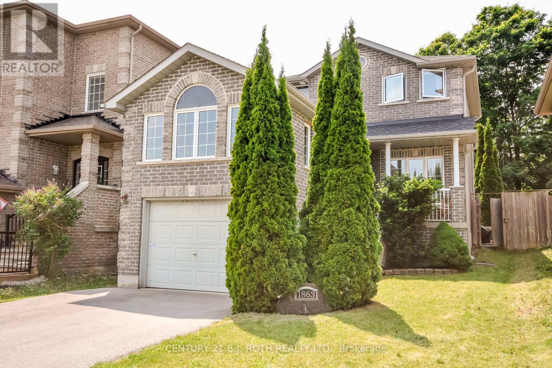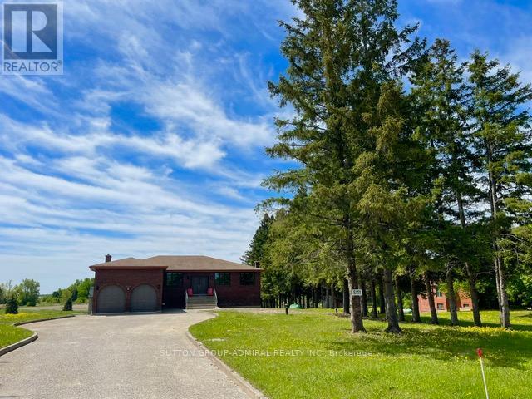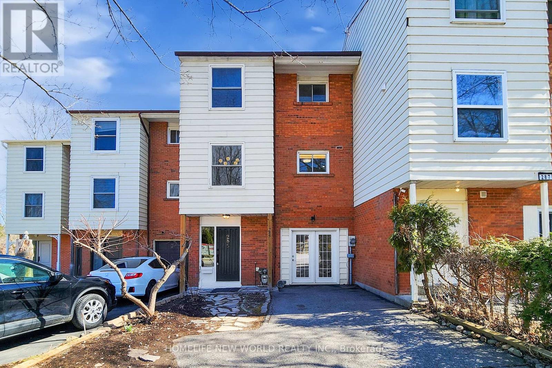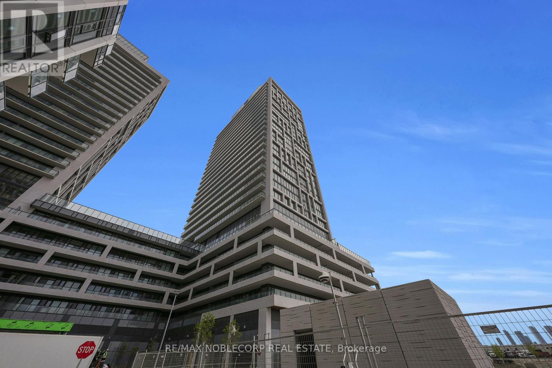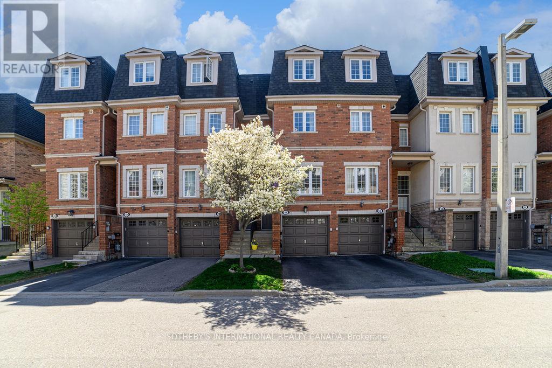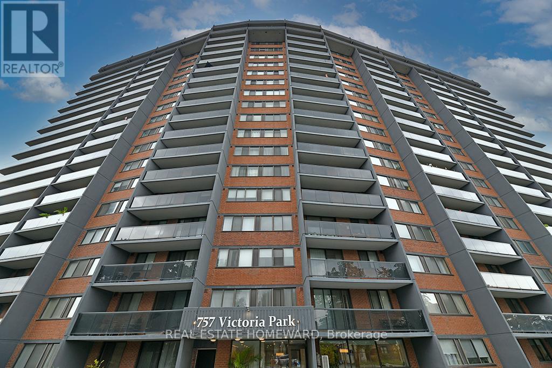36 Gothic Avenue
Toronto, Ontario
Unlock the potential of 36 Gothic Ave, a unique gem right across from vibrant High Park! With 3 vacant units, each with a private entrance and parking, this home offers flexibility for end-users and investors alike. Live in one unit and let the other two be your mortgage helpers! Or convert back to a 4-bedroom single-family home by removing the upper kitchen. It's easy - ask me how. Sitting on a deeper lot than most in the area means more breathing room and privacy, unlike other houses tightly packed together. And it qualifies for a garden suite! Flanked by a luxury boutique condo and home owners - no rental buildings.A huge sun-filled rear deck offers the perfect spot for relaxing or entertaining. The low maintenance landscaping features $80K in interlock and a large 1,000 sq ft rear patio. Imagine adding a firepit and seating area to create your own private outdoor retreat. Want even more green space? The carport can be removed to expand the backyard. Come see why 36 Gothic Ave is such a smart investment! (id:53661)
308 - 58 Lakeside Terrace
Barrie, Ontario
Step into this bright, east-facing 2-bedroom, 2-bathroom condo that blends modern style with everyday comfort. The open-concept layout is complemented by large windows that flood the space with natural light, creating a warm and inviting atmosphere. Enjoy sleek laminate flooring throughout and a contemporary kitchen featuring stainless steel appliances and a functional island ideal for cooking and entertaining. The spacious primary bedroom is complete with a 3-piece ensuite bathroom for added comfort and convenience. A second bedroom and 4-piece bathroom provide flexibility for guests, family, or a home office setup. Residents enjoy access to a wide array of top-tier building amenities, including a rooftop terrace with breathtaking lake views, BBQ areas, a party room, gym, pool table room, pet spa, and a guest suite for overnight visitors. The unit comes with one parking spot equipped with EV parking! Set in a vibrant, well-connected neighbourhood, you're just a short walk from North Barrie Crossing Shopping Centre and Georgian College, with quick access to Hwy 400. Minutes from restaurants, schools, Little Lake Medical Center, and Barrie Regional Hospital, this condo offers the perfect blend of location, lifestyle, and livability. (id:53661)
48 - 119 D'ambrosio Drive
Barrie, Ontario
Discover the perfect blend of comfort and convenience in this lovely condo townhouse nestled in the vibrant heart of Barrie. This home offers easy access to everything Barrie has to offer from shopping and schools to parks and entertainment. Enjoy the tranquil view of D'Ambrosio park directly from your terrace, providing a peaceful backdrop to your daily life. Commuters will appreciate the quick access to major highways, making your travels/to get around a breeze. Step outside to the spacious terrace, an ideal spot for entertaining friends or relaxing in the sun. The open layout, modern finishes, and prime location make this home a fantastic opportunity for first-time buyers, young professionals, or anyone looking for a low-maintenance yet vibrant lifestyle. (id:53661)
553 Hudson Crescent
Midland, Ontario
Welcome to 553 Hudson Crescent, a stunning brand-new home located in the heart of Bayport Village, Midland nestled in a pristine natural setting along the shores of beautiful Georgian Bay. This is a rare opportunity to own a home as breathtaking as its surroundings. Just 90 minutes from Toronto, Bayport Village offers a once-in-a-lifetime chance to live in one of Canadas most picturesque recreational areas. This spectacular Executive Bungalow Townhouse features:2 Bedrooms & 3 Bathrooms, Gleaming hardwood floors on the main level, Upgraded kitchen with quartz countertop! Enjoy the lifestyle that comes with being just steps from the Bayport Yachting Centre, a full-service marina with slips for over 700 boats. Not a boater? Take a relaxing stroll along the boardwalk or unwind on the docks, surrounded by the serenity of the bay. Don't miss out on this incredible opportunity to live in a home that blends luxury, comfort, and nature. (id:53661)
519 Hudson Crescent
Midland, Ontario
Welcome to 519 Hudson Crescent, a stunning brand-new home located in the heart of Bayport Village, Midland nestled in a pristine natural setting along the shores of beautiful Georgian Bay. This is a rare opportunity to own a home as breathtaking as its surroundings. Just 90 minutes from Toronto, Bayport Village offers a once-in-a-lifetime chance to live in one of Canada's most picturesque recreational areas. This spectacular bungaloft features:4 Bedrooms & 4 Bathrooms, Gleaming hardwood floors on the main level, Elegant oak staircase, Upgraded kitchen with quartz countertops, Soaring ceilings in the great room, Spacious lookout basement with rough-ins for a bathroom and central vacuum. Enjoy the lifestyle that comes with being just steps from the Bayport Yachting Centre, a full-service marina with slips for over 700 boats. Not a boater? Take a relaxing stroll along the boardwalk or unwind on the docks, surrounded by the serenity of the bay. Don't miss out on this incredible opportunity to live in a home that blends luxury, comfort, and nature. (id:53661)
143 Sun King Crescent
Barrie, Ontario
UPSCALE FAMILY HOME WITH LEGAL SECOND SUITE & OVER 100K OF STYLISH UPGRADES IN A PRIME LOCATION! Nestled on a quiet, family-friendly street in the sought-after Innis-Shore neighborhood! This impressive home boasts over 2400+ sq. ft.(basement included) of beautifully finished living space designed for comfort and style. Every detail makes a statement, from its grandeur, curb appeal, interlock walkway, extra-large driveway that can accommodate up to 4 cars and a welcoming front porch. Inside, elegance abounds with recent upgrades in 2022, including a freshly renovated kitchen, bathrooms, hardwood flooring throughout, central vacuum, humidifier, new roof and more.. The main level is designed for family gatherings, featuring hardwood floors, pot lighting, a bright kitchen with quartz counters, backsplash and stainless steel appliances. The lavish primary retreat upstairs includes a walk-in closet and a spa-like 4-piece ensuite with a double vanity with quartz countertop, freestanding soaker tub and large walk-in glass shower. Two additional, generously sized bedrooms ensure everyone has their own space. The finished walkout basement opens up endless possibilities, presenting a legal second suite complete with a kitchen, two bedrooms, a full bathroom and separate laundry, ideal for extended family or income potential. Outside, unwind in the fully fenced backyard, which features a spacious deck, an irrigation system and a gazebo. Enjoy easy walking access to nearby schools, parks and scenic trails. Great location close to Hwy 400, GO station and library. With thoughtful design, upscale finishes and a coveted location, this is a rare offering you will be proud to call home! LA is brother of a seller. (id:53661)
218 Dalhousie Street
Vaughan, Ontario
Stunning 3-Level Condo Townhouse for Lease Available Immediately!This beautifully upgraded home features a modern design with 9-foot ceilings and an open, airy layout. Conveniently located near TTC transit, Highway 27, Highway 407, York University, and a full range of amenities. A perfect blend of style and location! (id:53661)
241 Currey Crescent
Newmarket, Ontario
Beautiful House With A Pool To Enjoy In The Most Sought After Neighborhood. Excellent Starter Home Approx. 1,500 Sqft above grade plus finished basement This Family Home Offering Quality Finishes Throughout. Freshly Painted, Neutral Decor, Smooth Ceilings, Laminate Flooring On Main & Lower Levels, Professionally Fin.Bsmt With Wainscoting, B/I Cabinetry, Pot Lighting, & 4th Bdm. Private Fenced Bkyd With Large Deck & I/G Pool. Eat-In Kitchen, Spacious Bdms With Lots Of Closet Space, Vinyl Windows, Updated Roof Shingles, Plus Much More! Meticulously Maintained. Shows To Perfection! (id:53661)
92 Trothen Circle
Markham, Ontario
Welcome to this beautifully maintained family home, ideally situated in the sought-after Markham Village community. This inviting residence offers a perfect blend of comfort, convenience, and timeless charm ideal for growing families. Step into your private backyard oasis, complete with a covered deck featuring skylights, a spacious gazebo, and lush surroundings of mature trees and vibrant floral beds perfect for outdoor entertaining and relaxation. Enjoy the unbeatable location within walking distance to historic Main Street Markham, top-rated schools, the GO Station, community centres, and Markham Stouffville Hospital. Easy access to highways, premier golf courses, and scenic trails ensures a lifestyle filled with convenience and outdoor enjoyment. Don't miss this opportunity to own a true gem in one of Markham's most desirable neighbourhoods. 200 amp electric panel. Maple wood kitchen with ivory finishes, granite countertop and backsplash. Running hot water tap in garage as well for your convenience. ** This is a linked property.** (id:53661)
5 Mcgahey Street
New Tecumseth, Ontario
Very Affordable Freehold Townhouse located in the quiet & quaint town of Tottenham. This home has been meticulously cared for. Renovated main floor & Primary ensuite bathrooms. Interlocking in rear yard & front walkway. Fully fenced yard for privacy. Finished Basement provides for great additional space. Close to great parks, and beautiful downtown district. Do not miss your chance to own this gem of a home!! (id:53661)
194 Autumn Hill Boulevard
Vaughan, Ontario
Beautiful and spacious family home located in the highly sought-after Thornhill Woods school district. This 5-bedrooms residence with basement. Enjoy open concept kitchen with stainless steel appliances. Landscaped garden offers a peaceful outdoor retreat. Just steps to top-rated schools, parks, and scenic trails. Convenient access to Highways 407, 404, 400 and major shopping destinations. (id:53661)
8 Hardwood Drive
Georgina, Ontario
Beautifully renovated 2-bedroom home just steps from the shores of Lake Simcoe! This charming, open-concept residence features a cozy living room with laminate flooring, elegant crown moulding, and a gas fireplace for added warmth and comfort. The modern eat-in kitchen was tastefully upgraded in 2021 and boasts soft-close cabinetry, stainless steel appliances, pot lights, a stylish backsplash, lazy Susan shelving, crown moulding, & a walk-out to a spacious deck with decorative iron spindles perfect for outdoor entertaining. The primary bedroom offers laminate flooring, crown moulding, and a ceiling fan, while the 2nd bedroom features a double closet, crown moulding, ceiling fan, and laminate flooring. The renovated 4-piece bathroom includes ceramic flooring, a glass tub enclosure, upgraded vanity, & a new toilet. A convenient stackable washer & dryer are also included. An insulated sunroom with two front-facing window, laminate flooring, pot lights, & wood panel accents provides the ideal space for a home office or hobby room. The property features interlock stone front yard parking. No sidewalk. The detached garage sits on a concrete pad and offers hydro, a garage door opener with remote, and durable wood siding. The private, fully fenced backyard is perfect for entertaining, complete with a firepit, garden area, and gated access on both sides of the home. Enjoy lake living just steps from Lake Simcoe, where you can take in stunning sunsets. Optional membership to the Glen Sibbald Beach Association provides access to a private dock, boat launch, and shoreline relaxation for just $75 annually. Enjoy close proximity to local conveniences: grocery stores, restaurants, parks, recreation centre, beach, and schools. Additional Updates Include: Roof (2023); Eavestroughs (2012); Owned Tankless Water Heater; Fencing (2016).This turnkey property offers an incredible opportunity to enjoy lakeside living in a fully updated home with modern conveniences and timeless charm. (id:53661)
1863 Swan Street
Innisfil, Ontario
Located within this established Lakeside Community! This charming and functional property features three spacious bedrooms upstairs, a fully finished basement complete with a four-piece bathroom and large cantina/cold room. An attached garage with great additional overhead space can make for bright studio or office. The fenced yard offers privacy and is perfect for kids, pets, or backyard gatherings.Ideally located within walking distance to schools, grocery stores, and other key amenities, this home combines comfort with unbeatable convenience. Nestled in a beautiful, family-friendly neighborhood, it's the perfect place to put down roots.Dont miss your chance to call this one home book your showing today! (id:53661)
66 Natale Court
Bradford West Gwillimbury, Ontario
S-T-U-N-N-I-N-G Freehold Executive Townhome, stylishly Renovated since 2021 and loaded with 80k Luxury Upgrades & Convenient Smart home features on a Quiet Court Location close to School & Transit! This Modern, Open Concept floorplan with Handscraped Hardwood Flooring and Smooth Ceilings with Pot Lights throughout main floor features a Spectacular Renovated XL Chef's Kitchen with sleek Quartz Countertops & Backsplash, SS Appliances, Breakfast Bar, Double Undermount sink in Kitchen, Upgraded cabinets, overlooking the Bright & Spacious Modern Dining Room. Spacious Great Room is ideal for a cozy night on the couch. On the 2nd floor, you'll find 3 Generously Sized Bedrooms including a Spacious primary with Double Organized closets and a Home Office Nook on the Loft style Landing. Self Contained In-Law Bachelor Suite accessible via Separate Entrance with direct garage access to Finished Basement w Den, 3-Piece Bath, Kitchenette & conveniently located Shared Laundry Room. Park 3 Cars - 2 Driveway parking spaces (including Boulevard) Plus XL Garage for 3rd Car Plus Storage with Upgraded Epoxy Floor. Walk-Out from Kitchen to Gorgeous Landscaped, Fenced Backyard with rare upgraded Stone Patio, Nat Gas line & ever-green turf for low maintenance, ideal to relax & entertain! Upgrades include 6 Appliances 2021, Gas Furnace/Central AC 2020, Nest Smart Home Features, doorbell, thermostat, smoke detectors & MyQ auto Garage Door Opener; Front door, Nat Gas Hook up for BBQ, Roof Shingles 2012, Ducts Cleaned 2023. Steps to Elementary School, Groceries, Lions Park & Sports Courts. Located close to Hwy 400, Bradford GO Stn, with quick access to local amenities and public transport, offering the ultimate in convenience. Perfect for growing families or professionals, just move & enjoy!! (id:53661)
437 Dorchester Street
Newmarket, Ontario
Welcome to this stunning fully renovated 4-bedroom, 5-bathroom home that seamlessly combines modern luxury with timeless elegance. Every inch of this residence has been thoughtfully updated from top to bottom, showcasing high-end finishes, contemporary design elements, and impeccable craftsmanship. The spacious main living area features an open-concept layout with a gourmet kitchen equipped with brand-new stainless steel appliances, quartz countertops, and a large island perfect for entertaining. The living and dining spaces are flooded with natural light, highlighting the stylish fixtures and sleek flooring throughout. The four generously sized bedrooms include a luxurious primary suite with a spa-like bathroom, complete with a soaking tub, walk-in shower, and dual vanities. Each additional bedroom offers ample closet space and easy access to beautifully appointed bathrooms.All bathroom floors are heated. The fully finished basement features a legal separate apartment, providing an ideal space for rental income, extended family, or guests. Super modern kitchenette, a comfortable living area, a bedroom, and a private bathroom, all with quality finishes and soundproofing for privacy. Additional highlights include yard paved with concrete, offering a smooth, durable, and modern look, 2 dedicated laundry rooms, smart home technology, and a spacious insulated and finished garage. This turnkey property combines comfort, style, and functionality in a prime location perfect for those seeking a move-in-ready home with versatile living options. (id:53661)
5111 Kirby Road
Vaughan, Ontario
Custom-Built Bright & Spacious 4-Bedroom, 3-Bathroom Raised Bungalow With Finished Walkout Basement. Just Minutes To Kleinburg Village & Copper Creek Golf Club. Solidly Built Home Featuring A 2-Car Garage And Extended Driveway, With Numerous Recent Upgrades Throughout (Freshly Painted, New Windows, Doors, Driveway, Appliances, Furnace, Etc.). Plenty Of Space For Outdoor Family Gatherings! Wrap-Around Terrace With Breathtaking Serene Views & So Much More! Enjoy Your Privacy In A Country Setting And Desirable Neighborhood That Provides Easy Accessibility To The City. Available Immediately To Qualified Tenants. (id:53661)
285 Lorne Avenue
Newmarket, Ontario
Priced To Sell!!! Motivated Seller!!! A rare opportunity to own a fully renovated 4+1 freehold townhouse with no management fees! This spacious and well-lit home features a comfortable living and dining area, a thoughtfully designed layout that maximizes space, and brand-new kitchen cabinets. The property includes a separate walk-out basement apartment, providing an excellent opportunity for rental income or multi-generational living. With dual rental potential, this home offers a rare positive cash flow opportunity, generating over $4,000 rent per month. Recent upgrades include fresh paint, new laminate flooring, kitchen cabinets and updates to the furnace(2018), and insulation(2019), ensuring a worry-free move-in experience. The private driveway accommodates up to four vehicles, adding to the parking convenience. Located in a prime area just steps from Main Street and Fairy Lake, this home offers easy access to restaurants, shops, parks, top-rated schools, hospitals, and shopping centers. Don't miss out on this incredible investment and lifestyle opportunity. Move in and start enjoying everything this home has to offer! (id:53661)
6 And 8 Macleod Estate Court
Richmond Hill, Ontario
1.014 acres backing onto Protected Phillips Lake, in the center of York Region! Enjoy Muskoka views every day of the week from Richmond Hill! Unmatched 4-season scenic views of the lake. Prefect for multigenerational living with main home and secondary suite w/ elevator! Main home boasts spacious principal rooms flooded w/natural light. Dream kitchen features valence lighting, centre island accented w/pendant lights & room for 4 stools w/soapstone countertops overlooking the family room & sunroom w/ window wall & floor-to-ceiling stone gas fireplace, reclaimed vintage wood mantle & unparalleled lake views. Amazing primary bedroom w/ soaring cathedral ceilings, gas fireplace w/granite surround, spa-like ensuite w/vaulted ceiling, brick feature wall, reclaimed barn beam built vanity & 2 walk-in closets. Primary bedroom laundry area & 2nd floor main laundry rm. Lower level boasts a perfect family recreation room. Observation deck in rear grounds overlooking Phillips Lake. Table space for games on the grounds. Secondary completely self-sustaining suite features 16 ft. ceiling in great room w/amazing western lake views from your balcony, wide-plank flooring, fireplace, dining area, built-in speakers & reclaimed beam wall feature. Kitchen features primary bedroom with soaring ceilings, Romeo & Juliet balcony, 6-pc ensuite w/double sink, stone countertop featuring one wheelchair accessible sink & zero-barrier access to shower, Heated 6-car garage between main and secondary homes w/ elevator access to secondary suite. Breathtaking 364 sq. ft. greenhouse serves to satisfy your green thumb or for hosting garden parties, rain or shine! Walking distance to Yonge Street. Excellent schools and golfing nearby. Just 5 minutes to fine dining & shops offered in Richmond Hill, Aurora. (id:53661)
8 Whitestone Drive
Georgina, Ontario
Great location - only a 7-minute drive to Highway 404! Inviting Detached 2-Storey Family Home 2,880 Sq. Ft. (+ Basement) on a 50x115 Ft. Lot. This charming home features a double garage & NO SIDEWALK for added convenience. The main level boasts 9' ceilings, gleaming 3/4" Brazilian Walnut hardwood flooring (2016), & 7" baseboards (2016), all complemented by elegant crown moldings. The cozy living room includes a gas fireplace, pot lights, & a large window, allowing for an abundance of natural light. The family-sized kitchen has been upgraded with stainless steel appliances, granite countertops (2019), & a stylish backsplash (2019). A spacious breakfast area offers a seamless walkout to the cedar deck, perfect for outdoor enjoyment. The formal dining room features an open-concept layout with chair railing, making it ideal for entertaining. A main-floor laundry room offers a closet, built-in shelving, & direct access to the double garage for added convenience. An elegant oak staircase leads to the second floor, where you will find four generously sized bedrooms. The primary bedroom features a 5-piece ensuite & a large walk-in closet with built-in organizers. The second and fourth bedrooms include double closets, while the third bedroom has been enhanced with chair rails & a spacious closet. The spacious unfinished basement, with a rough-in for a bathroom, presents a fantastic opportunity for customization to suit the new owner's preferences. Additional Upgrades &Features: Backyard landscaping (2024); River rocks along the back & left side of the property; Roof (2021); Soffit pot lights; Cedar deck (2015); Shed (8' x 12') - 2018; Garage with customtool & shoe shelving (2021); Garage Doors (2021); Stone-accented driveway, stairs, and gardenbed (2016); Gates on both sides of the house for easy backyard access. Fantastic neighbors! Conveniently located just minutes from local amenities, Lake Simcoe, the marina, and more. (id:53661)
2107 - 8960 Jane Street
Vaughan, Ontario
Welcome to Charisma On The Park in the North Tower. This 1 Bedroom + Den Unit is featured on the 21st Floor with an exceptional view surrounded by many of Vaughan's greatest amenities. With 624 Sqft + A Large 133 Sqft Balcony and upgrades throughout, come and see for yourself what a perfect open concept layout has to offer. The Primary bedroom holds upgraded ceilings, a double closet, and a large window looking into your gorgeous extended balcony. The den has you enter the unit can be used for many purpose, whether you choose to utilize it for office work or an additional bedroom/ lounging area it is ready for the task. The large 3 piece bathroom will satisfy everything from storage needs to comfort even if 2 people are using it together. Be sure to check out the upgraded premium finishes inside! With the North Tower's central location you will have instant connection to all forms of transportation including; T.T.C Subway and Highway 400 and 407 within minutes. Whether You're in the Condo waiting for guest in the beautiful grand lobby, or hosting an event in the party room, hitting the Gym, or maybe soaking up the sun and lounging in the outdoor Terrace, these Charisma units will instantly find your vibe and make you feel at home! **Condo Corp Number has NOT yet been assessed** (id:53661)
3956 Deepwood Heights
Mississauga, Ontario
**Excellent Location! Walking Distance to Schools and Parks!**Welcome To 3956 Deepwood Height, A Stunning 3+1Bedroom, 4 Bathroom Detached Home Nestled In Churchill Meadows With Hardwood Floors On Both The Main And Second Floors - No Carpet anywhere! 1,865 Square Feet With A Porch, Plus A Finished Basement With Tons Of Pot Lights Throughout The Whole House. Step Into A Welcoming Foyer That Flows Into A Cozy Living Room with A Formal Dinning Area. The South Facing Sun Filled Kitchen Features Stainless Steel Appliances, Combined With A Breakfast Area And Walk Out To Backyard, This Open Concept Is Perfect For Hosting! A Professional Finished Basement Built With A Fireplace And A Bedroom For A Family Who Loves To Enjoy Life With A Movie Theatre Or Gym Room. A Bedroom In The Basement Can Also Turn As A Playroom For Kids. Brand New AC (2024). The Open-Concept Layout Offers Sun-Filled Combined Living And Dining Areas, A Spacious Family Room With A Gas Fireplace, And A Family-Sized Kitchen With Granite Countertops And A Backsplash With Built-In Desk. Each Bedroom Is Generously Sized, Amazing Large Primary Bedroom With A Custom Walk-In Closet And Sliding Door, And 4 Pc Ensuite Bathroom With Large Window. An Oak Staircase, Programmable Thermostat. Window Seat In Master And Family Rooms. The Property Also Boasts An Interlocked Driveway With Side-By-Side Parking, Exterior Pot Lights, And A Garage Flush With The House (No "Snout" Garage). Sunlight Streams Through The Home All Day, With Morning Sun In The Back And Afternoon Light In The Front. Fantastic Location: Quiet Street Just A Short Walk To Park, This Home Is Within Walking Distance to Ruth Thompson Middle School, McKinnon Elementary School, Stephen Lewis High School, Joan of Arc, And Lullaboo Daycare. Minutes To HWY 403 and 407, Erin Mills Town Centre, And The Churchill Meadows Community Centre And Library. A Beautiful Home In A Wonderful Area Of Mississauga For A Growing Family, Close To All Amenities! A Must-See! (id:53661)
54 - 435 Hensall Circle
Mississauga, Ontario
Welcome to Kings Grove! Grand 3 bedroom executive townhome flooded with natural light is nestled on a quiet tree-lined street with many beautiful updates. Enjoy refined living at its best with a stunning modern kitchen, stainless steel appliances, breakfast bar, quartz counters, stone backsplash, full height cabinets, pantries, & walk-out to private sun-filled back deck! This finely appointed residence offers 1900sqft of total living space with an elegant open layout that seamlessly blends comfort and style & is ideal for both entertaining and everyday living with 9 foot ceilings & main floor powder room. The upper level showcases 3 well-sized bedrooms including a sophisticated primary with large sitting area, spa-like ensuite with separate shower & deep soaker tub, & walk-in closet. The lower level recreation room offers flexibility to have a kids play area, home gym, or additional bedroom with the convenience of a separate entrance. Ample storage options throughout. Immaculately maintained home- AC replaced '20, Roof replaced '21, Furnace replaced '22, Garage Door and Opener replaced '24. Enjoy vibrant Cooksville neighborhood with unmatched Convenience with Easy Access to Top-Rated Schools. Only 15 Min Drive to UTM Mississauga Campus, 5 Min Drive to Trillium Hospital with Completion of The Peter Gilgan Mississauga Hospital. Steps to parks, trails, restaurants and easy access to Go Station, Sherway Gardens, Square One, Charming Port Credit and highways. Low Maintenance Fee Only $138! (id:53661)
1106 - 757 Victoria Pk Avenue
Toronto, Ontario
Empty Nestlers/Growing Families you need to see this 2+1. More spacious than most bungalows, the +1 is larger than most Bedrooms & could be used as a family room or home office. Stunning Sunrise Views. Ample Storage - The Foyer has two large closets, both bedrooms have huge closets & the laundry room is the equivalent to an ensuite locker. Two Balconies - one off the living room & one is accessed from the Primary Bedroom. Both Bathrooms are spacious 4pc. The building has been under going major changes since 2017 the balconies have been done, the elevators are new, both lobbies are renovated, the gym is top notch and the halls are currently being done. Move in and add your personal flair to make this the most perfect home! (id:53661)
2 Dolby Crescent
Ajax, Ontario
Welcome to over 3,800 sq ft of elevated living in one of Ajax's most sought-after neighborhoods. This stunning 5-bedroom residence sits proudly on a premium corner lot, blending timeless design with modern luxury. Step inside to discover a grand open-concept main floor featuring soaring 10-foot ceilings, elegant waffle ceilings in the living room, and upscale finishes throughout. The chef-inspired kitchen is the heart of the home, boasting a 36" gas stove, an impressive built-in 60" refrigerator, and a sleek chefs bar perfect for entertaining or everyday family living. Upstairs, you'll find five generously sized bedrooms, offering ample space for growing families or guests. The luxurious primary suite is a true retreat, adorned with crown molding and a spa-like ensuite featuring his and her walk-in closets and a lavish bath experience. Ideally located near top-rated schools, the prestigious Deer Creek Golf & Country Club, and with quick access to Highway 412, this home delivers both convenience and lifestyle. With its thoughtful layout, upscale details, and unbeatable location, this home is a must-see. Don't miss your chance to own this exceptional property. (id:53661)

