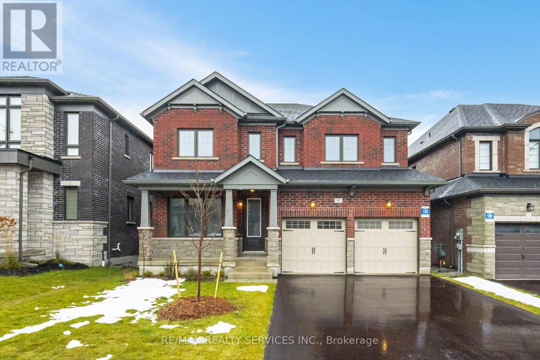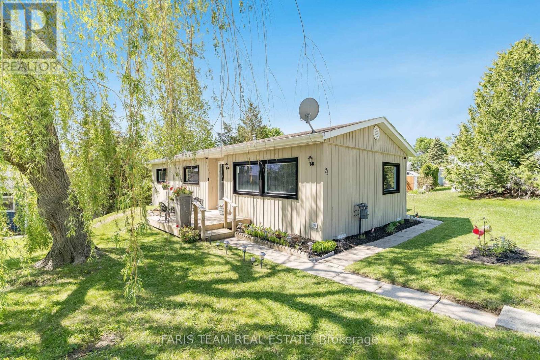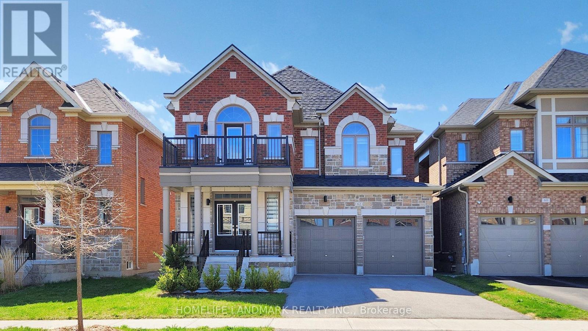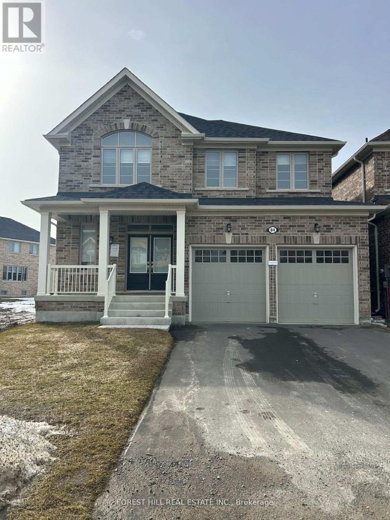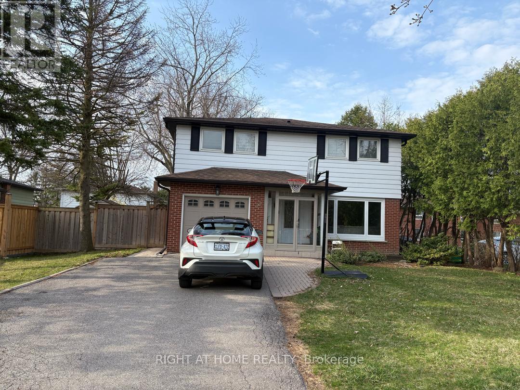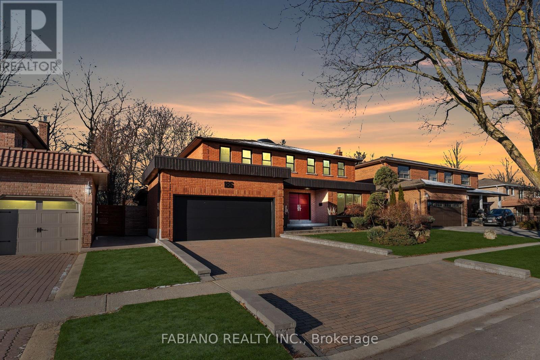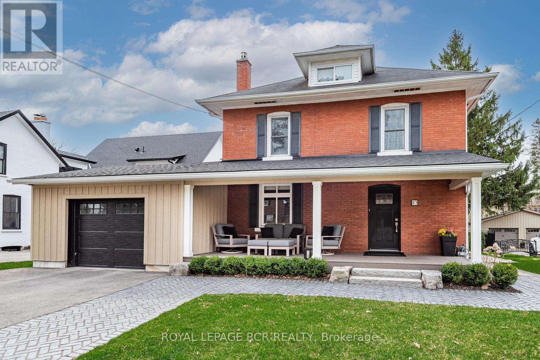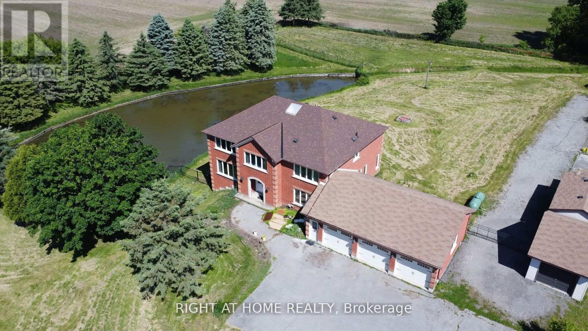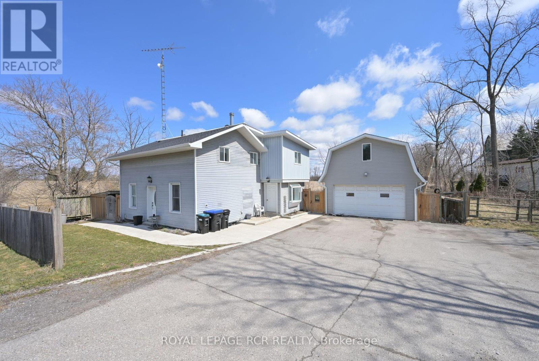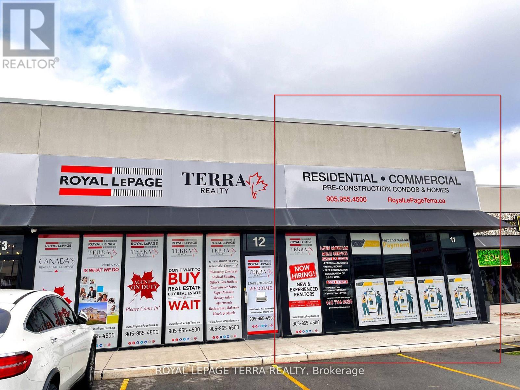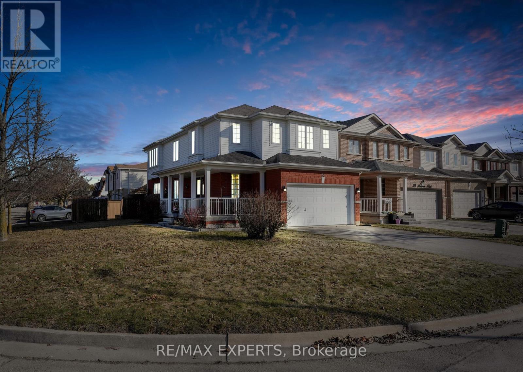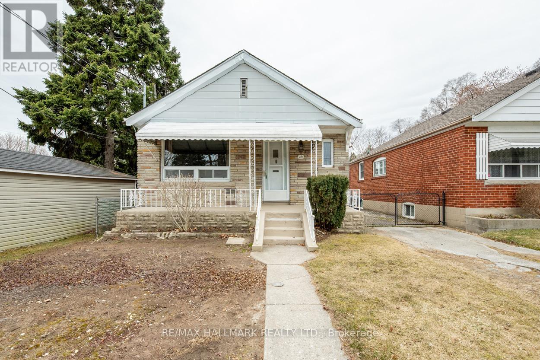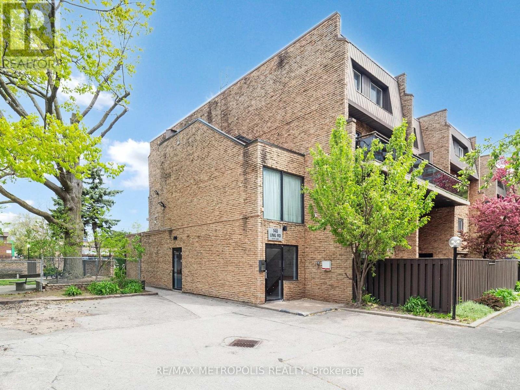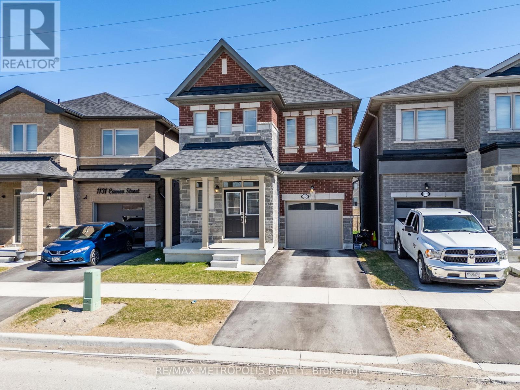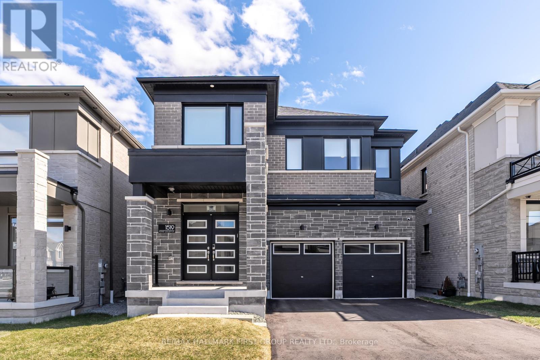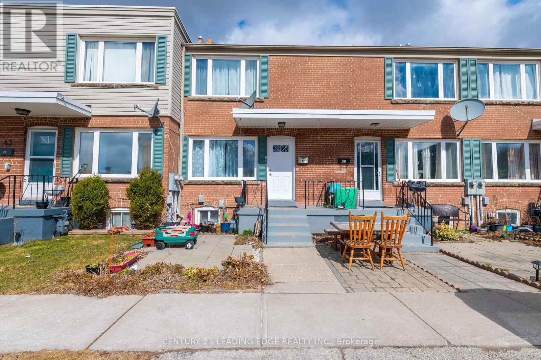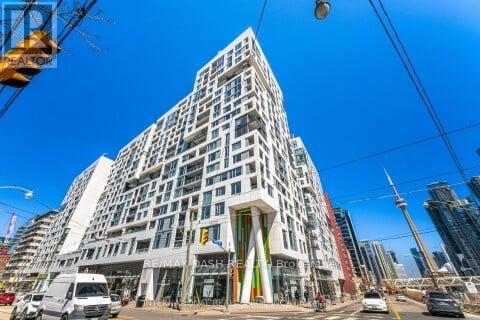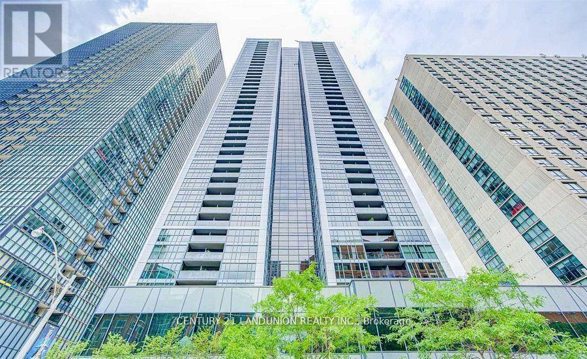227 Mary Street
Clearview, Ontario
Welcome to this turnkey Bungalow, where everything is conveniently located on one floor and you'll appreciate the ease and comfort of everyday living in this thoughtfully designed home! Featuring a great layout, where the heart of home is centred around a beautiful kitchen, which has a large centre island and eat in area, perfect for entertaining. This space is open concept and also offers a living room with gas fireplace, and there is an additional large family room, offering more room for family to enjoy. Beyond the kitchen awaits a large back deck, the perfect backdrop for outdoor gatherings. Back inside, you will appreciate all the upgrades throughout, the large primary bedroom and ample storage space provided in the crawl space. Completing this exceptional property is a double car detached garage, which has a finished 350 sqft loft, providing versatility and additional space to suit your needs, whether it be a gym, office or used as additional living space. Situated in great town of Creemore, which offers amazing festivals, farmers markets, cafes and has all the amenities you need. This 5 year old is home is ready for you to move in and enjoy! (id:53661)
8 Sweet Cicely Street
Springwater, Ontario
Newly built 2880 Sq.ft. detached 4 bedroom + den, 4 bath home with a walk-out basement in picturesque Springwater. This home features a well thought out layout with 9 foot in ceilings on main floor, a spacious den, and mudroom. All bedrooms have ensuite bathroom, and most have walk-in closets. Situated on a large 44ft x 99ft lot with no sidewalk, allowing 4 cars on the driveway, 2 in the garages. and The desirable walk-out basement, allows in loads of natural light; you can create an additional rental suite, or keep it for yourself. Just 10 minutes to the Barrie, this home provides the rare opportunity of living a peaceful life, while all modern amenities are within close reach. **EXTRAS** Legal description cont. "ENTRY AS IN SC1872944 TOWNSHIP OF SPRINGWATER" 5 Piece Appliance Which Includes: Stainless Steel Fridge, Stove, Dishwasher, & Canopy Hood-Fan. Washer And Dryer For Laundry Rm. Central Air Conditioning (id:53661)
69 Hopkins Crescent
Bradford West Gwillimbury, Ontario
Welcome to this stunning 4-bedroom, 2.5-bath family home nestled in the heart of Bradford. Featuring a spacious double car garage and a total of 6 parking spaces, this property is perfect for growing families or those who love to entertain. The bright, open-concept layout is enhanced by rich hardwood floors throughout, creating a warm and inviting atmosphere. The kitchen walks out to a beautiful deck, ideal for morning coffee or summer BBQs. Large windows throughout the home fill every room with natural light. Enjoy the convenience of second-floor laundry, making everyday chores a breeze. The walk-out basement offers endless potential for future living space or an in-law suite. Dont miss your chance to call this beautiful property home! (id:53661)
21 Hawthorne Drive
Innisfil, Ontario
Top 5 Reasons You Will Love This Home: 1) Step inside this beautifully updated and move-in ready home featuring fresh neutral paint, new vinyl flooring in the foyer, kitchen, and bathroom, plush newer carpet, and new awning windows throughout the home providing bright natural light 2) Thoughtful modern upgrades include a brand-new furnace (2022), updated top quality windows (2024), updated insulation, durable vinyl exterior siding, new drywall, and a stylish new front door 3) Well-appointed bathroom completed with a barn door and coat closet boasting a sleek walk-in shower, along with three well-sized bedrooms 4) Enjoy an incredible array of community amenities, including access to two heated saltwater pools, shuffleboard courts, a woodshop, a fitness facility, pickleball courts, bingo nights, lawn bowling, and a variety of engaging community events 5) Ideally located just minutes from grocery stores, restaurants, and stunning beaches. 899 above grade sq.ft. Visit our website for more detailed information. (id:53661)
62 Frank Kelly Drive
East Gwillimbury, Ontario
Modern & Spacious Home Backing Onto Ravine hill! Discover this stunning home 3208 sf, 4 Bdrm + office, In Award Winning Hillsborough By Top Rated Builder-Andrin Homes, perfectly situated at the top of Yonge St on a premium lot with a private backyard overlooking a small green hill. Circular staircase, Main Floor with 9' Smooth Ceiling, upgraded lights and motorized zebra blinds. Modern Kitchen Offers Extended Cabinets, featuring quartz countertops, stainless steel appliances, Backsplash, Pantry & Porcelain Flooring, a separate oversize breakfast area. A dedicated main-floor office provides the perfect space for remote work or a private home office. 2nd Flr Loft added leisure's! Ideally located near highways 404/400, the GO Station, Upper Canada Mall, Costco, Walmart, cinemas, conservation areas, and top-tier amenities. (id:53661)
132 Terry Clayton Avenue
Brock, Ontario
Discover the perfect blend of comfort, style, and location in this beautifully maintained 3-bedroom all brick bungalow just steps from Lake Simcoe and the charming amenities of a quaint small town. This lovely 6 year new home features 3 spacious bedrooms and an upgraded kitchen with modern finishes, perfect for home chefs and entertainers alike. The open-concept layout is bright and airy, anchored by a cozy wood stove that fills the home with warmth and character. Enjoy a private backyard retreat on a picturesque ravine lot, perfect for relaxing or entertaining. The oversized 2-car garage includes new garage doors and plenty of space for your vehicles and storage needs. A massive unfinished basement with a rough-in for a washroom offers endless potential to create additional living space tailored to suit your needs. Whether you're looking to downsize, invest, or find your forever home, this rare bungalow offers peaceful living with town amenities and lakeside leisure just steps away. This home has it all! Don't miss this rare opportunity to own a solid, thoughtfully upgraded home in a peaceful, natural setting. (id:53661)
84 Big Canoe Drive
Georgina, Ontario
Welcome to the prestigious 'Trilogy In Sutton' development, just minutes from Lake Simcoe. This stunning, never-lived-in home boasts just under 2,500 square feet of elegant living space on a premium 40-foot lot, perfect for those seeking luxury and comfort in a serene neighborhood. This home is brimming with upgrades, with over $45K invested in builder enhancements such as quartz countertops, upgraded faucets, undermount sinks and professional custom blinds throughout. Step into sophistication through the grand 8-foot double glass door entry, leading to a main level that features 9-foot smooth ceilings and exquisite oak hardwood flooring throughout. The centerpiece kitchen is a culinary masterpiece, showcasing quartz countertops, a spacious center island, a cozy gas fireplace, and a large breakfast area. Designed for functionality and style, the kitchen includes a practical servery that connects seamlessly to the dining room. Outfitted with brand-new stainless steel Samsung appliances, valued at nearly $7,000, this kitchen is a dream for any home chef. The second floor offers a thoughtfully designed layout with hardwood in the hallway, a brand-new top-of-the-line washer and dryer set worth $4,000, and a luxurious primary bedroom. The primary suite features tray ceilings, a lavish 5-piece ensuite with premium finishes, and a spacious walk-in closet, creating the perfect private retreat. In addition to the primary suite, the home includes a 4-piece washroom on the second floor, a 3-piece washroom on the main floor, and a rough-in for a bathroom in the basement. Close to all amenities including Lake, downtown Sutton, Elementary & High Schools, Arena & Curling Rink. (id:53661)
33 Royal Orchard Boulevard
Markham, Ontario
Location! Location! Welcome to 33 Royal Orchard a beautifully maintained 4 bedrooms detached home in a prime location! This charming property features sun-filled rooms, A private backyard perfect for entertaining. Wardrobe Closet In Master Bedroom. Located in a highly sought-after neighborhood, just minutes from top-rated schools, parks, shopping, and 1 Min. Walk To Yonge St. And Public Transit. A fantastic opportunity for families and investors alike. don't miss out! (id:53661)
186 Wigwoss Drive
Vaughan, Ontario
Welcome to Seneca Heights, an exclusive neighborhood surrounded by multi-million-dollar homes offering both seclusion and convenience, just minutes from all of Vaughan's amenities. This custom-crafted residence sits on a premium 59' x 123' lot, featuring a double interlocking stone driveway and meticulous upgrades throughout. Step inside the inviting grand foyer, where gleaming Italian porcelain tiles and a stunning circular oak staircase with wrought iron pickets set the tone for elegance. The modern chefs kitchen is a masterpiece, boasting granite countertops, a matching backsplash, and a center island that seamlessly flows into the spacious family room and backyard. Relax in front of the custom designed gas fireplace, or entertain in the formal dining and living room, where a picturesque window provides the perfect spot to unwind. The second floor is bathed in natural light, thanks to a large skylight, expansive windows, and sleek glass-panel railings. The primary retreat is a true sanctuary, featuring a full wall of custom built-in closets and a spa-like ensuite with a large glass shower, double vanity, and heated porcelain tile floors. Three additional well-proportioned bedrooms share a hotel-inspired bathroom, complete with a freestanding tub, glass shower, double vanity, and heated floors. The fully finished basement adds another level of luxury, offering a 3-piece bath, cozy gas fireplace, and a spacious cantina. A main-floor laundry room leads to a bonus solarium with direct access to the garage and backyard. Outside, the Muskoka-like back yard provides the ultimate escape, with mature trees offering a park-like setting and total privacy ideal for family BBQs and outdoor relaxation. Countless premium finishes & thoughtful enhancements include-Professionally landscaped, irrigation system, double entry doors, garage door, many windows and sliding door, custom millwork, hardwood flooring and smooth ceilings throughout. (id:53661)
5053 10th Side Road
Essa, Ontario
Welcome to 5053 10th Line, a charming country retreat just north of Cookstown, nestled on a spacious 100' x 200' lot surrounded by picturesque farmland. Experience the tranquility of rural living with the convenience of shopping and quick access to Highway 400 nearby. This stunning bungalow offers over 1,400 square feet of beautifully designed living space, featuring three bedrooms and one and a half baths. The home boasts luxury vinyl flooring, smooth ceilings, pot lighting, and designer fixtures, creating a warm and inviting atmosphere throughout. The renovated kitchen is a chef's dream, equipped with Carrera quartz countertops, white shaker cabinets, stainless steel appliances, and a waterline to the fridge. The space is thoughtfully designed with a patterned ceramic backsplash, glass inserts, and convenient pot and pan drawers--perfect for cooking and entertaining. The fully finished basement offers a spacious open-concept layout, bathed in natural light from large windows. Cozy up by the fireplace, making it an ideal space for family gatherings. Step outside to the expansive backyard, where the patio provides the perfect setting for hosting friends and family. The property also features ample parking, with a driveway that extends alongside the house leading to a substantial 31' x 25' heated shop ideal for hobbies, storage, or additional workspace. This home is further enhanced by its 200-amp service to both the house and shop, a hot water heater, furnace, and air conditioning with no rental items, a water softener, and new appliances, including a washer and dryer installed in 2023. The property is completed with new garage doors a fully fenced area, with a garden shed, making it the perfect blend of comfort, style, and functionality. (id:53661)
53 Metcalfe Street
Aurora, Ontario
This spectacular 5 bedroom home is situated in Historic Aurora. It has lovingly coupled the 'old with the new' with a seamless custom addition. Walk to Aurora Farmer's Market, large playground, Yonge St. shops and restaurants and Cultural Centre. Excellent school district. Superb area to raise a family. A gourmet kitchen with walk-in pantry and features high-end stainless steel built-in appliances and stunning quartz counter top opening up into the great room with two walkouts to a three-tiered deck. Private fenced yard that has a salt water pool and hot tub, large entertainment area on deck with retractable awning surrounded by mature trees. Homes in this area seldom come up for sale. Covered composite deck with beautiful stone work compliments the front of this home to greet family and guests. There is a side door entry to a mud room with large closet and 2pc washroom adjacent. The Go Train is a 10 minute walk and and the 404 is within 10 minutes of this location. This home has unique features that must be seen! (id:53661)
1008 Mount Albert Road
East Gwillimbury, Ontario
Country Living in the City. Discover a gem in East Gwillimbury: a sprawling estate featuring a large pond set within 2 acres of land. This magnificent mansion offers 4,000 square feet of living space, including 5 bedrooms and a spacious deck, providing an ideal setting for those seeking inner peace. Located just minutes from Newmarket, this property offers convenient access to all amenities, including the 404 highway and public transit options such as the East Gwillimbury GO Train Station. Enjoy nearby shopping at Costco and Upper Canada Mall. (id:53661)
2545 County Rd 50
Adjala-Tosorontio, Ontario
Room for the whole family! Very well maintained 3+1 Bedroom, 3+1 bathroom home with bonus in *law suite . Home features open, bright living spaces with new flooring through-out entire house,. Generous sized kitchen (new 2018) and dining area with kitchen island, stainless steel appliances, laminate wood flooring. Cozy wood fireplace in living room, bathroom and main floor laundry. Walkout to a fenced backyard backing onto farm field. Enjoy summer gatherings on a new concrete patio, above ground pool and fire pit. Upstairs features 3 large bedrooms and bathrooms, including a primary bedroom with 5 pc ensuite (remodelled 2021) and double closets. An extra space is ideal for an office, playroom, sitting room or potential 4th bedroom. The in-law suite has a separate entrance and offers 1 bedroom, 1 bathroom, laundry its own heat/AC and deck - a perfect living space for extended family or guests. Detached 2 car garage and lots of parking space. Excellent commuter location minutes to Hwy 9 and hwy 89, 15 minutes to Alliston, Beeton Tottenham. Half hour to Orangeville and within an hour to Pearson Airport. (id:53661)
11 - 4040 Steeles Avenue
Vaughan, Ontario
This prime corner retail/service office space is located on the ground floor of a high-traffic retail plaza, offering a separate entrance and access to a range of business center amenities. Enjoy the convenience of one all-inclusive gross rate with no additional costs, along with abundant natural light, high ceiling and a large parking lot with 298 spaces. Ideally situated near Highways 407, 400, 401, and 427, this space is perfect for mortgage professionals, lawyers, job placement agencies, recruitment firms, social media social room, or other business professionals looking for a strategic location to grow their business. Owned by Royal LePage Terra Realty, this is a rare opportunity to establish your presence in a thriving commercial hubdont miss out! (id:53661)
36 Anderson Road
New Tecumseth, Ontario
Welcome to this stunning 4-bedroom, 3-bathroom home, perfectly situated on a spacious corner lot in the heart of Alliston! Offering the perfect blend of comfort, style, and convenience, this property is an ideal family home. As you enter, you're greeted by a bright and airy open-concept dinning room area, with large windows that allow natural light to pour in throughout the day. Additionally, the kitchen includes a eat-in area, ideal for casual dining or enjoying your morning coffee while overlooking the backyard.The main floor also has a cozy family room, ideal for unwinding after a long day, and a convenient powder room. Upstairs, you'll find four generously-sized bedrooms. The primary bedroom features a large 4-pc ensuite and walk-in closet. Step outside and discover the expansive backyard, featuring a large, flat pad designed to accommodate a 16-foot above-ground pool. It's the perfect spot for summer fun and relaxation! With plenty of space for outdoor gatherings, play, and gardening, this backyard is a true retreat.With it's prime location in the heart of Alliston, you are just minutes away from shopping, dining, schools, parks, and all the amenities this vibrant community has to offer. Dont miss your chance to own this exceptional home in a sought-after neighborhood! (id:53661)
24 Phenix Drive
Toronto, Ontario
Welcome to Phenix Drive, a hidden gem located on one of the most desirable streets in Birchcliff Village. This charming home is situated on a premium lot measuring 33 feet by 163 feet, offering an abundance of outdoor space. The same family has lovingly maintained and cherished this home for over 50 years, a true testament to its warmth and character.As you enter the main level, youll be greeted by beautiful hardwood floors that flow seamlessly throughout the living and dining rooms, creating a warm and inviting atmosphere. This level also features a 4-piece washroom.Venture down to the finished basement, where youll find an additional bedroom, a convenient 3-piece washroom, and a cozy kitchen and living area. This space offers endless possibilities, whether as an in-law suite, a recreational area, or a secondary living space.The backyard is a rare find, offering a private and spacious retreat that invites outdoor entertaining or gardening endeavors. With ample space for landscaping, you can easily create your private oasis.This property is further enhanced by a generously sized detached garage, designed to accommodate a single vehicle comfortably while offering storage solutions for all your needs. The private driveway enhances the home's appeal, providing effortless access and convenient parking options. This home perfectly embodies a harmonious blend of comfort and practicality, brimming with untapped potential, making it an outstanding choice for those seeking a home in the highly desirable Birchcliff Village. Nestled just a short stroll from top-rated schools, shops, convenient TTC access, community centre, picturesque parks, and the breathtaking Bluffs, this location promises a lifestyle filled with convenience and natural beauty. (id:53661)
104 - 140 Ling Road
Toronto, Ontario
Welcome to 140 Ling Rd Unit 104. A Bright, 2 Storey Condo T/H In A Well Maintained Complex Located Close To All Conveniences. Freshly Painted on the main floor, Vinyl Flooring Thru-Out. Newly Renovated Kitchen With White Cabinets Ceramic Backsplash, Quartz Counters, S/S Appliances. Large Laundry Room With Ventless Stackable New Washer/Dryer. Washrooms Renovated Recently. Open Concept Living/Dining Area With W/O To Balcony Overlooking Mature Trees & Park-Like Setting! (id:53661)
205 Grenfell Street
Oshawa, Ontario
Charming Updated Bungalow in Prime Central Location! You're just a short walk away from the Oshawa Centre, offering a wide array of shopping and dining options. Public transportation, banks, and various restaurants are also conveniently within walking distance. Commuters will appreciate the quick and easy access to Highway 401, just minutes away. This beautifully updated 3+1 bedroom bungalow is ideally situated in a vibrant and convenient central neighbourhood. Enjoy picturesque views overlooking a lovely park and playground, perfect for leisurely afternoons or a safe space for children to play. Bright and cozy home offers an inviting open-concept layout, ideal for modern living and entertaining. Step inside to find an updated kitchen and bathroom, complementing the home's warm and welcoming atmosphere. The main floor boasts three spacious bedrooms, while the finished basement offers an additional bedroom, providing ample space for family, guests, or a home office. A separate entrance to the basement adds valuable flexibility and potential. (id:53661)
1129 Cameo Street
Pickering, Ontario
Welcome To This Newly Built Detached Home In The New Seaton Area Of Pickering By Lebovic Homes. This Incredible Home Features An Amazing Bright Sun-filled Layout, Hardwood Floors, Spacious Kitchen & Situated On A Premium Lot. Main Floor Offers An Open Concept Layout With A Spacious Living Room, Separate Formal Dining Room & A Grand Eat-In Kitchen With Walk-out To Deck. Second Floor Offers Three Generous Sized Bedrooms With Large Windows. Primary Bedroom Features A 4-Piece Ensuite, Large Walk-in Closet & Massive Windows To Enjoy The Surrounding Greenspace. This Neighbourhood Is Surrounding With Trails, Parks & Upcoming Commercial Plazas. (id:53661)
354 Rouge Hill Court
Pickering, Ontario
A Beautiful Home Located in a Demand Area and Set In a Wonderful Neighborhood, Surrounded By Multi-Million Dollar Homes. This 4 Bedroom,3 Bathroom, 2 Story Home With Over 3000 Sqft. Huge Family-Sized Kitchen W/Granite Counters, Over-Sized Master Bedroom With 6pcs Washroom. The Oversized Double-Car Garage Provides Ample Space for Vehicles and Storage. Close To All Amenities Including Rouge Hill & Pickering Go Stations, Well known & Top-rated Schools (Incl. E.B. Phin PS), Shopping, Restaurants, Easy access to Hwy 401, & Much More. (id:53661)
1519 Honey Locust Place
Pickering, Ontario
OUT OF A MAGAZINE *** This home is an absolute show stopper!!! Fully Upgraded Over $300k In Upgrades. Design Inspired By The Robinson Model Home. All 3 Levels Boast 9Ft Ceilings, The Double Door Entrance Opens To Lrg Foyer With Marble Style Tiles and Custom Built In Nook, Hardwood Floors Thru Out. Main Floor Features Large Principal Rooms - Combined Living/Dining Perfect Open Concept Layout Built For Entertaining. The Chefs Kitchen Offers Upgraded Dbl Cabinets, Water Fall Quartz Counter and Backsplash, High End S/S Appliances, Extended Centre Island & Eat In W/Custom Bench B/I and Walk Out To Yard. Impressive Full Floor To Ceiling Fireplace Wall In Family Room. Entrance From Home To Garage W/Lrg Mudroom and W/I Closet. Electric Car Plug In Garage. Upgraded Powder Room. Oak Staircase Leads To 2nd Floor With 4 lrg Bedrooms Each With W/I Closets. Convenient 2nd Floor Laundry. Primary Retreat Boast Tray Ceiling, Huge W/I and Spa Like 5 Pc Ensuite Bath. Lower Level Awaits Your Personalized Touches - Has Separate Entrance. 200 AMP. HWT (tankless) Owned, EV Car Ready** Conveniently Located Just Minutes To All Town Amenities Hospital, Shopping Mall, Restaurant, Schools, Parks & Lots More, Easy Access In Minutes To Highway 407 & 401, Close to Hwy 7 & 412 the community is the newest upcoming in Pickering with a new school set to open in September 2025, along with a brand-new recreation center and shopping complex within walking distance. This is a rare opportunity to own a luxurious home in a prime location don't miss out!!! (id:53661)
42 - 740 Kennedy Road
Toronto, Ontario
This stunning townhouse offers exceptional convenience near Kennedy Subway and GO Station, with quick access to Hwy 401. It features 2 spacious bedrooms, a fully finished basement with an additional bedroom and full washroom, perfect for guests or extended family. The home is entirely carpet-free, providing modern and easy-to-maintain flooring throughout. Ideal for commuters and families seeking comfort and accessibility! POLT $244/month, which covers Water, Snow Removal/Lawn Maintenance in Common Areas, and Garbage Collection. (id:53661)
1204w - 27 Bathurst Street
Toronto, Ontario
Welcome to this large 2 bedroom plus den with 2 bathrooms, Comes With Clean Lines, Smooth Vibes & tons of natural light. Floor To Ceiling Windows W/ unobstructed Views,10+Foot Gallery Walls. Enjoy And Explore The Abundance Of Amenities At Your Fingertips Including, Concierge, Gym, Outdoor Pool, Bbq, Party Room And Meeting Rooms. Direct Access To Farm Boy Fresh Food Market,Easy Access To Public Transit, Highways,Entertainment & Fashion District, Restaurants & Much More In Trendy King West! one parking and one locker incuded (id:53661)
2902 - 28 Ted Rogers Way
Toronto, Ontario
Luxury Couture Condo By Monarch Close To Yorkville. Split Furnished Two Bedroom South East View Unit. 9 Ft Ceiling. Laminate Flooring Thru-Out . Breathtaking View Of City. Mins To Yonge & Bloor Subway, Ryerson, U Of T, Bloor St./Yorkville Shopping, And Hospitals. Excellent Building Amenities Including 24 Hr Concierge, Visitor Parking, Party Room, Theatre Room, Indoor Pool, Sauna, Yoga Room, & Guest Suites. (id:53661)


