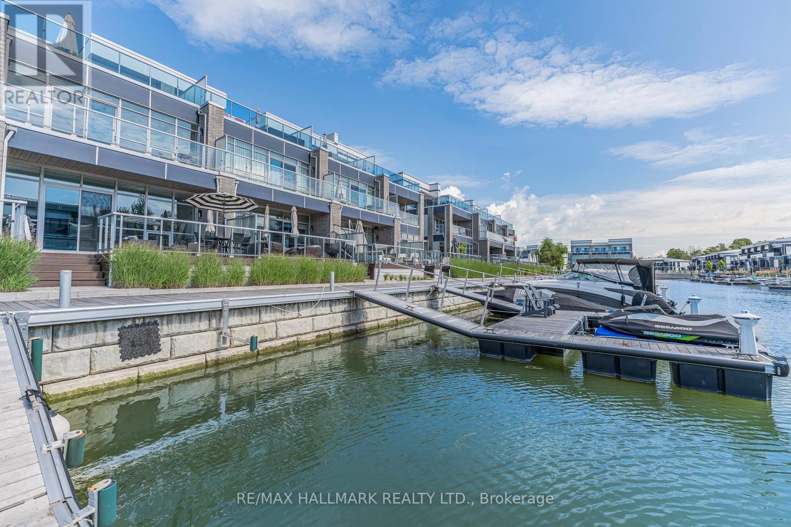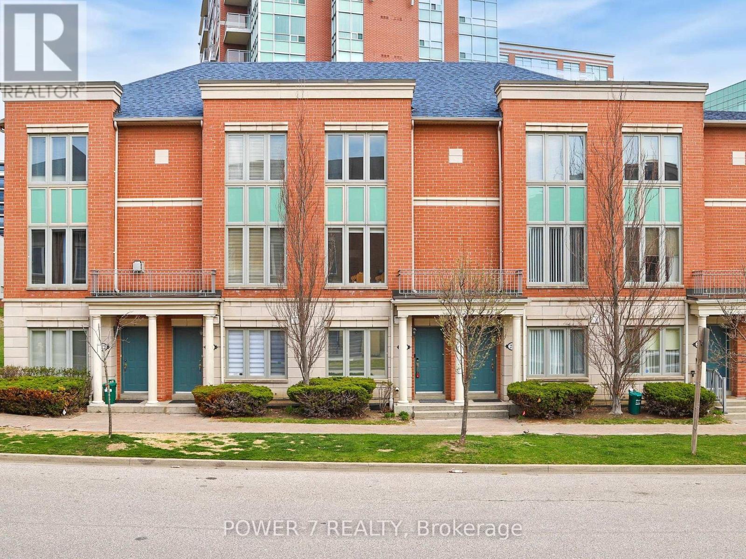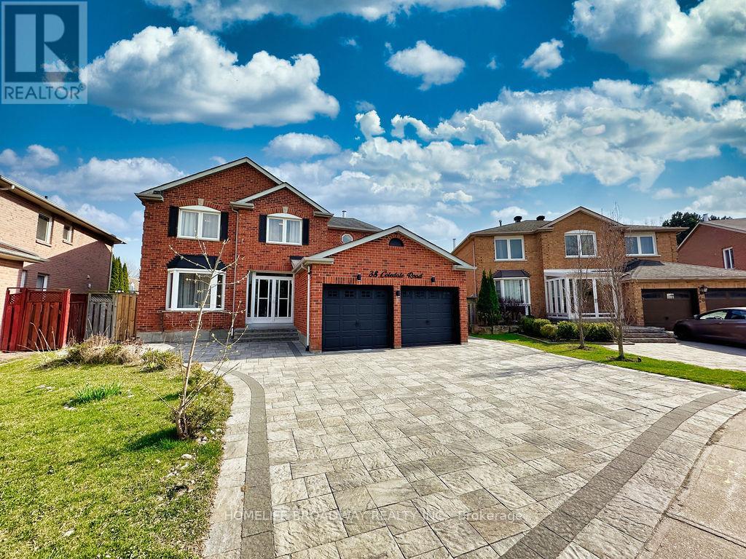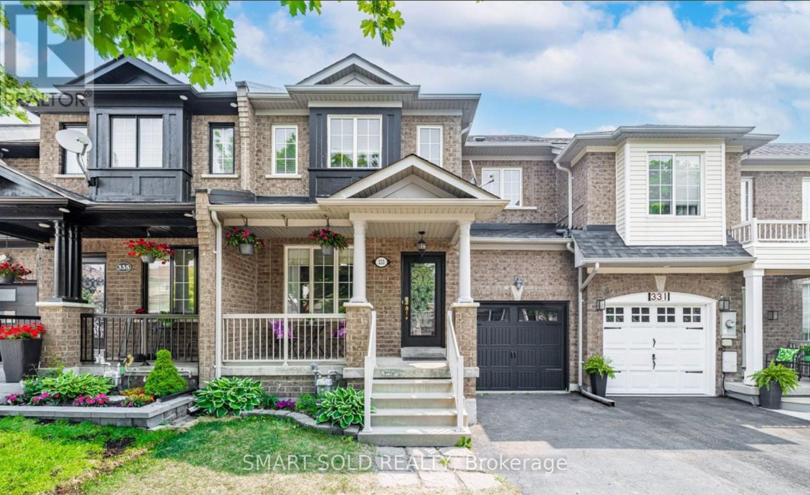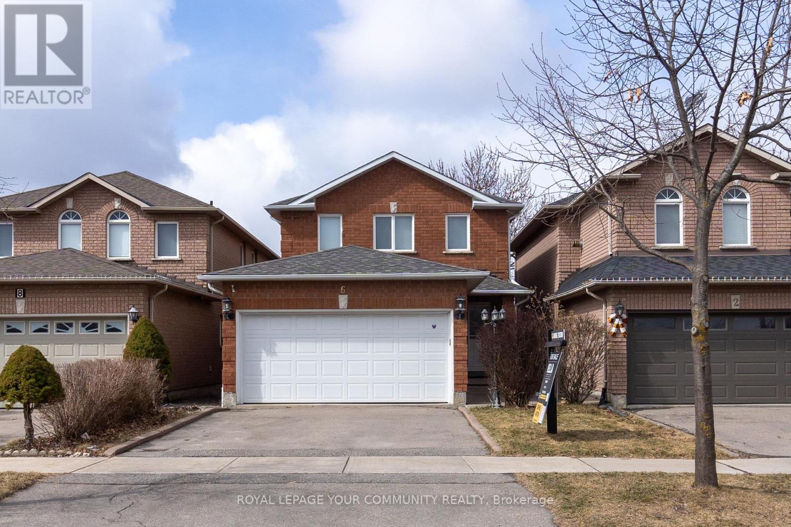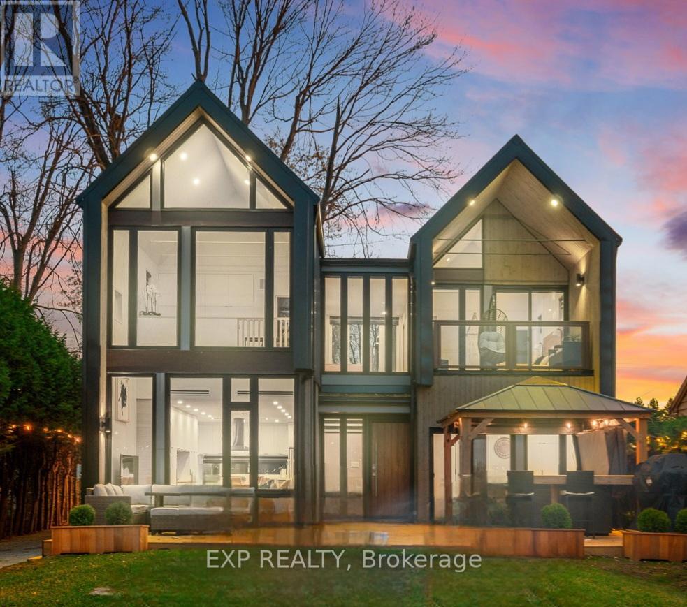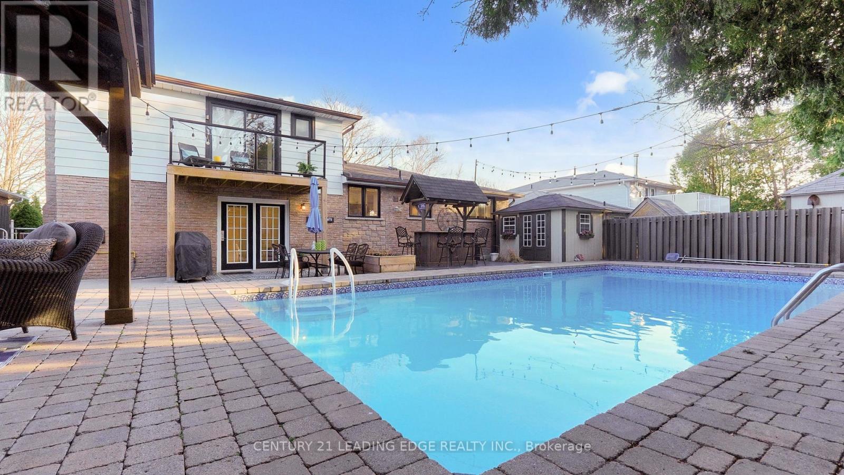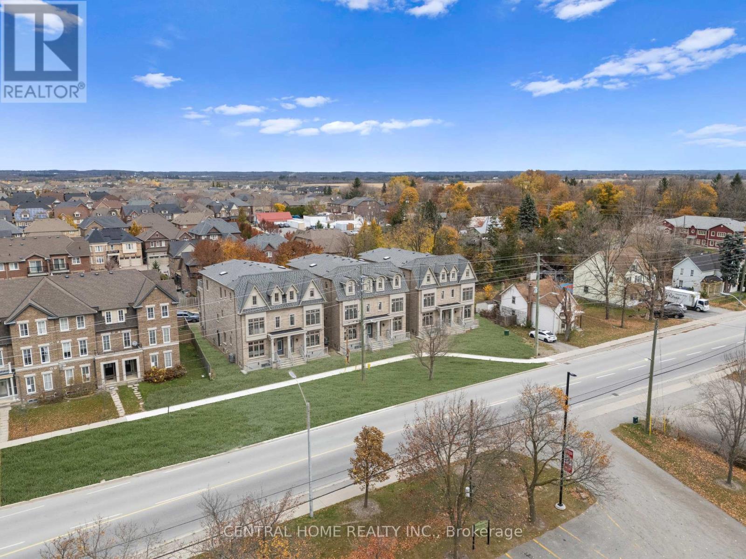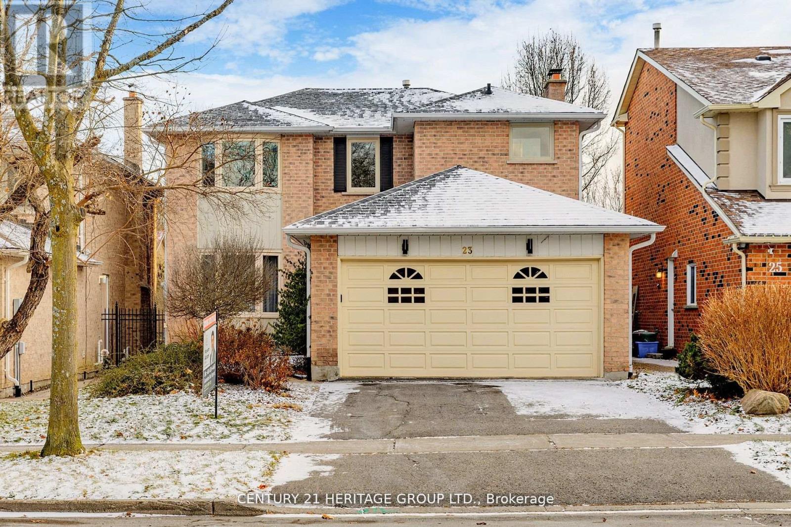64 Weaver Terrace
New Tecumseth, Ontario
Step into luxury in this stunning detached bungaloft, perfectly nestled on a quiet, family-friendly crescent in the highly sought-after heart of Tottenham. Boasting 4 spacious bedrooms and 3.5 tastefully designed bathrooms, this elegant home offers 2,580 square feet of beautifully appointed living space. The sun-filled dining room impresses with its grand arched windows, sophisticated accent wall with wainscoting, smooth ceilings, and crown mouldings exuding timeless charm. The chef-inspired kitchen is a true showpiece, featuring built-in Bosch appliances including double ovens with a warming tray, an electric cooktop, a stylish centre island with seating, and beveled quartz countertops. The open-concept living room is a statement in itself, highlighted by a soaring vaulted cathedral ceiling, custom crown moulding, a cozy fireplace, and expansive floor-to-ceiling garden doors with transom windows seamlessly blending indoor luxury with outdoor serenity. Step outside to your private backyard oasis, complete with a heated inground swim spa, interlock stone patio for low-maintenance living, privacy fencing for elegant outdoor entertaining. The main-floor primary suite features a luxurious 3-piece ensuite with a seamless glass shower and a custom dressing vanity. A second bedroom on the main level offers versatility for a home office or nursery. Upstairs, discover a generous secondary suite and a fourth bedroom with a shared bath perfect for guests or multigenerational living. Impeccable finishes throughout include hardwood flooring, smooth ceilings, pot lights, and crown moulding. A spacious 2-car garage completes this exceptional offering. (id:53661)
3712 Ferretti Court
Innisfil, Ontario
Bright Southern Exposure.......!!! Main Floor Kitchen Floor Plan.......!!! Unique 3rd Floor layout, with open concept recreation room with large deck and hot tub........!!! Experience luxury lakeside living at Friday Harbour Resort with this stunningly bright three-storey lake home, offering over 2,540 sqft of beautifully designed space with a gourmet kitchen on the main floor, 12 foot kitchen island and custom LED lighting. Perfectly positioned in Ontario's premier all-season resort community, this Lake Side residence provides direct access to the marina and resort amenities from your own 30 foot boat slip with power pedestal making it an ideal retreat for summer boating and year-round home. Three spacious bedrooms and four modern bathrooms throughout. Premium finishes, including a gourmet kitchen with Wolf gas stove and SubZero fridge, large windows with natural light, and multiple outdoor terraces. Contemporary open-concept layout designed for entertaining and relaxation on your large third level entertaining area with bar fridge, that is an open concept with large outdoor deck and hot tub. Homeowners at Friday Harbour enjoy an unparalleled lifestyle with exclusive access to: The Lake Club and Beach Club Pool, State-of-the-art fitness centre, FH Fit, Priority access and preferred rates at The Nest Golf Club and the Friday Harbour Marina Private events, concierge services, and exclusive homeowner programs, walking distance to the Vibrant boardwalk, restaurants, cafes, boutiques, and year-round events, 200-acre nature preserve with scenic walking and biking trails, Outdoor pools, tennis courts, sandy beach areas, and water sports facilities. Friday Harbour is set on the shores of Lake Simcoe, just an hour north of Toronto and easily accessible by car or GO Transit or boat. (id:53661)
26 Suncrest Boulevard
Markham, Ontario
Welcome to This Gorgeous 3-Bedroom Condo Townhouse located in one of the most prestigious and convenient Commerce Valley Community at Hwy 7 E/Leslie. Approx. 1,900 SF (Above Grade As per Mpac) with 3 Spacious Bedrooms, 3 Fully Renovated & Modern-Style Bathrooms. Re-modeled Kitchen with Marble Waterfall Countertops, Upgraded & Newer Cabinetry & Stainless Steel Fridge, Stove, Dishwasher, Microwave, Advanced Touch-Screen Fotile Rangehood & Undermount Double Sink, Solid Hardwood Floor Thru Ground, Main & 2nd Floors, A Finished Basement with an Open Recreational Room & Built-in Floor-to Ceiling Cabinets, There is a Walk Out To Your Front Yard for all your gardening needs. Spacious Living Room & Dining Room with Larger Windows, 2 Primary Bedrooms With 2 Ensuites (One with a Balcony). You Can Also Enjoy the Superb Condo Amenities including Gym/Exercise Room, Recreation Room, Sauna, Indoor Swimming Pool! Top Ranked School Zone: St. Robert Catholic High School (Ranked No. 1 High School out 746 High Schools in Ontario)!! ** 2 Underground Parking Included (Snow Shoveling is no longer an issue!) Minutes Drive to Hwy 404, Hwy 407, Go Station. Viva & York Region Bus Stops Are Right at Your Doorstep. 3- Minute walk to Ada Mackenize Park (with Tennis Courts, Soccer Field, Basketball Court & Childrens Playground), Minutes Walk to Times Square Shopping Centre, Commerce Gate, Doncrest Market Place, McDonalds, Major Banks, Restaurants, Cafes, Bubble Tea Shops and Much More! (id:53661)
38 Coledale Road
Markham, Ontario
Exceptional Family Home with Income-Generating Basement in Prime Location. This stunning home offers both comfort and versatility. The property boasts a double car garage, an expansive interlock driveway, and parking for up to four additional vehicles perfect for family and guests alike. With nearly 3,000 sq ft of living space, plus an additional 1,326 sq ft in the fully finished basement, theres plenty of room for family living, entertaining, and future plans. The main floor features an open-concept living area, a sophisticated dining room, a versatile library, and a large, modern kitchen ideal for hosting gatherings or enjoying everyday life. Upstairs, you'll find four well-sized bedrooms, including a spacious master suite with a luxurious 5-piece ensuite bathroom, providing a private retreat for the homeowners.The fully finished basement is a significant asset, offering a separate entrance and the potential for an accessory apartment. With proper planning, this basement could generate up to $30,000 annually in rental income, making it an excellent opportunity for additional revenue or extended family living. Located in a top-ranked school zone, this home is ideal for families seeking quality education and a vibrant community. Nearby schools include St. Justin Martyr Elementary School, Coledale Public School, and Unionville Secondary School. Don't miss out on this rare opportunity to own a spacious home with excellent income potential in a highly desirable area. (id:53661)
627 - 99 Eagle Rock Way
Vaughan, Ontario
Stylish and versatile 2+1 bedroom, 2 bathroom condo with floor-to-ceiling windows and a thoughtfully upgraded modern design. Features stone countertops, stainless steel appliances, and a full-size washer/dryer. The spacious 870 SF open-concept layout extends to an oversized balcony, perfect for outdoor relaxation. Ideally located next to Maple GO Station and just minutes from Hwy 400 and Vaughan Hospital. Close to parks, shops, and everyday conveniences. (id:53661)
333 Flagstone Way
Newmarket, Ontario
NO REAR NEIGHBOURS! WALK-OUT BASEMENT! Enjoy ultimate privacy with a beautifully open backyardno homes behind you. The walk-out basement adds incredible versatility, perfect as an entertainment space, home office, gym, or even all three!This stunning, move-in-ready freehold townhouse offers 3 spacious bedrooms and 3 bathrooms, including a private primary ensuite. Hardwood floors flow throughout the main and upper levels, adding warmth and elegance. The bright, eat-in kitchen features stainless steel appliances and large windows that fill the space with natural light.Step out from the dining area onto your private balconyideal for morning coffee or evening wine in total seclusion. Enjoy the convenience of a private driveway and a built-in garage, offering parking for up to 3 vehicles.Located in a family-friendly neighbourhood with access to excellent schools including Phoebe Gilman PS and Poplar Bank PS (with French Immersion). Minutes to shopping plazas, Costco, restaurants, cafes, HWY 404, and Newmarket GO Bus Terminalthis home truly has it all. (id:53661)
1202 Lowrie Street
Innisfil, Ontario
Welcome to 1202 Lowrie Street, a beautifully maintained detached home tucked away on a quiet, low-traffic street in the desirable Alcona community of Innisfil. Backing onto a tranquil waterway, this spacious 2-storey home offers semi-private views and a peaceful backyard, ideal for relaxing, entertaining, or enjoying everyday living in serenity. Step inside to find a bright, functional layout with stylish upgrades, including quartz countertops, stainless steel appliances, and custom cabinetry in the kitchen. The main floor features an inviting family room with a cozy fireplace, a formal dining room, and a laundry room with convenient access to both the garage and basement. Hardwood stairs lead to the second floor, where the primary suite is a true retreat, with double doors, a generous walk-in closet, and a luxurious ensuite with a soaker tub and stand-alone shower. Two additional well-sized bedrooms offer ample closet space and share a 4-piece bath. The finished basement adds incredible versatility, featuring a large rec room, a spare bedroom perfect for guests or a teenager seeking privacy, a 3-piece bath, storage space, and a rough-in for a future kitchen-ideal for extended family, guests, or an in-law suite. The basement is dry, warm, and full of potential. Outside, enjoy a fenced yard, a large wood deck, interlock patio, and low-maintenance landscaping. This home is perfect for growing families, multi-gen living, or anyone craving comfort and space with room to grow. Located minutes from Hwy 400, schools, parks, shopping, and Innisfil's stunning beaches, this is a home you won't want to miss. Come see everything this home has to offer-your next chapter starts here. (id:53661)
6 Solway Avenue
Vaughan, Ontario
Welcome to this bright and spacious 3-bedroom, 4-bathroom home in the coveted Maple neighbourhood. The inviting main floor boasts a beautiful, sunlit kitchen with granite countertops, a sleek backsplash, and stainless steel appliances. The dining area is perfect for hosting family gatherings and special occasions. Inside, you'll love the gleaming hardwood floors throughout and an abundance of natural light. This is the ideal home for a growing family looking for space, style, and a fantastic community. Situated in a prime location, you're just minutes from Maple GO Station, Cortellucci Vaughan Hospital, Highway 400, and top-rated schools. Enjoy the best of Vaughan with nearby parks, indoor playgrounds, Canada's Wonderland, Vaughan Mills, and the TTC subway station for seamless commuting. (id:53661)
142 Moore's Beach Road
Georgina, Ontario
Stunning Property Featured On A&E's Lakefront Luxury! Looking For The Perfect Mix Of Residential And Cottage Living? Look No Further Than 142 Moore's Beach Rd. This Stunning Custom Built Home Was Built In 2019. No Detail Has Been Overlooked And No Expense Has Been Spared, With Hundreds Of Thousands In Upgrades Since In Was Purchased. Open Concept Living Space With 20ft Cathedral Ceiling. This Beautifully Finished Scandinavian Style Home Offers Breathtaking Views Of The Lake. In-Floor Radiant Heating In The Family Room. Pristine Chef's Kitchen Adorned With Quartz Counter Tops And Tons Of Storage. This Architectural Gem Is Built For Large Gatherings And Entertaining. Second Floor Primary Is A Sanctuary, Soaring Ceiling, Walk-In Closet And 5 Piece Ensuite! Rare Find With 3 Ensuites! Stunning Dry Boathouse And Artist Studio/Office On-Site, Both With Hydro And AC. Expansive Deck, Interlocked Patios, Dock And Hot Tub! Short Term Rental Potential $$$. (id:53661)
263 North Street
Whitchurch-Stouffville, Ontario
Your dream family home awaits - Welcome to 263 North Street. Incredible detached 4+2 bedrooms, 4 bathroom side-split with meticulous attention to every detail - nothing has been overlooked. Offering an impressive, functional layout, almost 3000 square feet of total living space with smooth ceilings, freshly painted & extensive upgrades throughout. The gourmet kitchen is a chef's dream with built-in stainless steel appliances, quartz countertops, pot lights, crown molding, an open concept design with dining area & a family room sun filled with natural light, fireplace, pot lights & a large window overlooking the front yard. The primary bedroom is a true retreat & features an amazing balcony with views of the pool & expansive backyard, built-in closet with organizers & tv, a brand new, spa like 4 piece ensuite with glass shower, double vanity, heated floors & a smart toilet. The upper level also accommodates 3 additional generous size bedrooms. The cozy yet large living area features custom built bookshelves, barn door, pot lights, laundry area, 2 pc powder room & a walk out to the beautiful backyard retreat. The lower levels offer a spacious 5th bedroom, gym, recreation room with pool table/ping pong table, a home theatre room with projector & screen, custom sectional included, a 4 piece bath, utility room & additional storage space. Step into your private & personal haven with a large 18x36 swimmers pool, maintenance free aluminum fence, gazebo, seating area, projector + screen, firepit, bar & custom shed. Located on a fantastic 60x105 ft lot with a 2 car garage plus up to 6 car driveway parking (or 4 large trucks) in a mature enclave of Stouffville with excellent schools, great parks, trails, shops, restaurants & just minutes away from all the amazing amenities Stouffville has to offer. This is not merely just a house; its an exceptional family home waiting for you. See all inclusions. (id:53661)
2946 Elgin Mills Road E
Markham, Ontario
Discover One Of Markhams Most Breathtaking Brand-New Luxury Residences Located In The Sought After Community Of Victoria Square. Blending Modern Luxury With Timeless Elegance. This Spacious Home Boasts 4 Bedrooms With A Versatile Den And 6 Baths Offering Ample Space And Flexibility For Comfortable Living. This Home Offers Approx 3700 Sq Ft Of Finished Luxury Living Space. Formal Living And Dining For Large Gatherings And Walk-Out To A Large Terrace. A Gourmet Kitchen At The Heart Of The Home Featuring Built-In Appliances, Custom Cabinetry And A Grand Island. An Elevator Accessing All 4 Levels For Convenience, Hardwood Floors And Potlights Throughout, Security Alarm System And A Smart Thermostat. The Perfect Retreat For A Multi-Generational Family With A Finished Basement Including A Walk-Up Offering Potential For An In-Law Suite Or An Investment Property. A Large Master Bedroom With A Walk-Out To A Private Terrace. 4 Ensuite Baths In Each Bedroom And 2nd Floor Laundry That Enhances The Homes Functionality Even More. Only Minutes From Costco, Highway 404, Community Centre And Right Across The Beautiful Victoria Square Park. (id:53661)
23 Gilbank Drive
Aurora, Ontario
Absolutely Gorgeous Cozy Family Home, Fully renovated 4+2 Bedrooms, 4 Bathrooms. Bright Breakfast Area, Canadian engineered hardwood Floors, Large windows, Modern Electrical Fireplace. Custom built wall unit, Quartz Countertops. Big Primary Suite With Custom-Built Her and His Walk-In Closet, New Roof (2020), Finished basement with separate door and laundry, New entrance and patio doors (2022), New furnace (2021), Central Vacuum, New Stairs and rails,4 Wired ceiling Yamaha speakers, All Legrand switches and plugs, B/in storage in laundry room. (id:53661)


