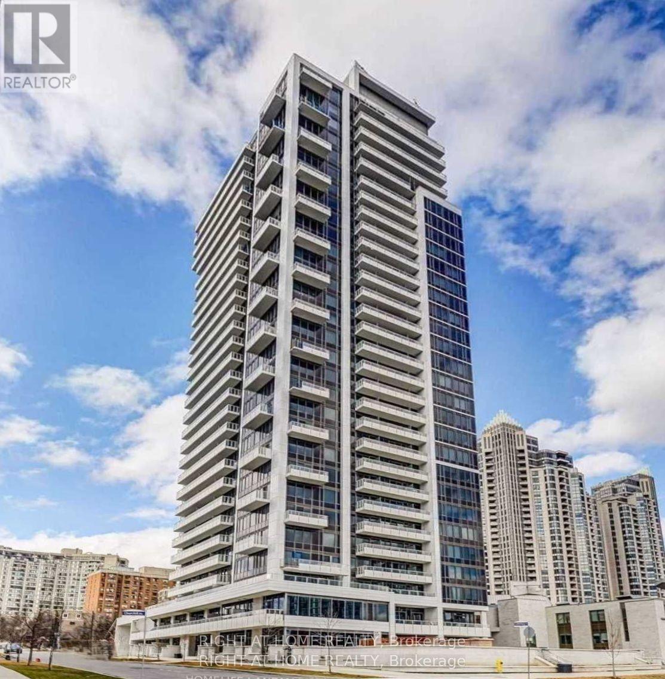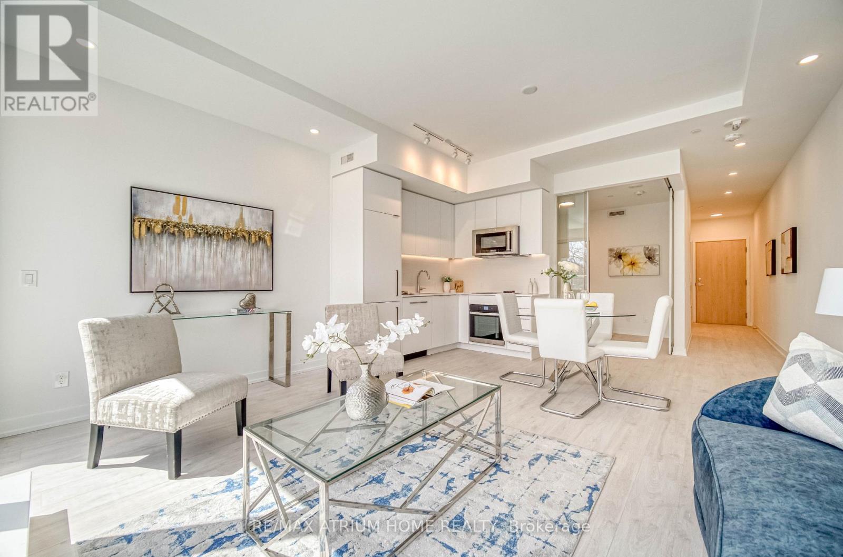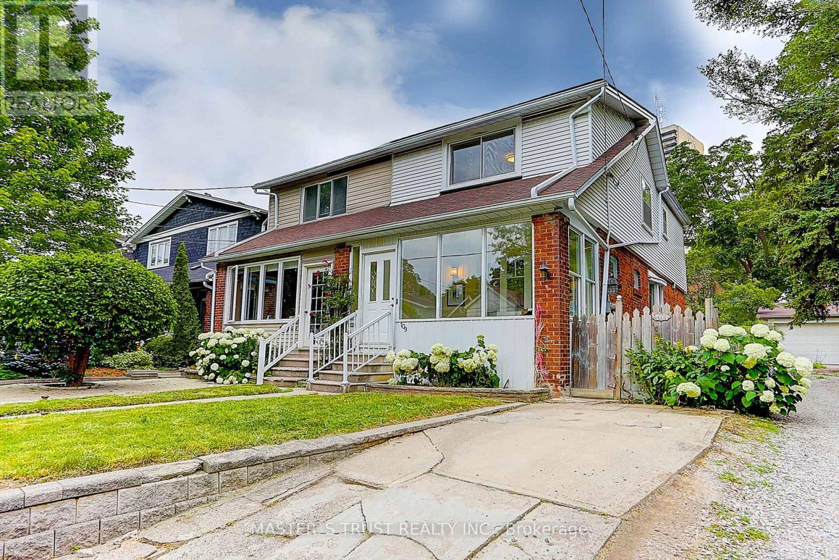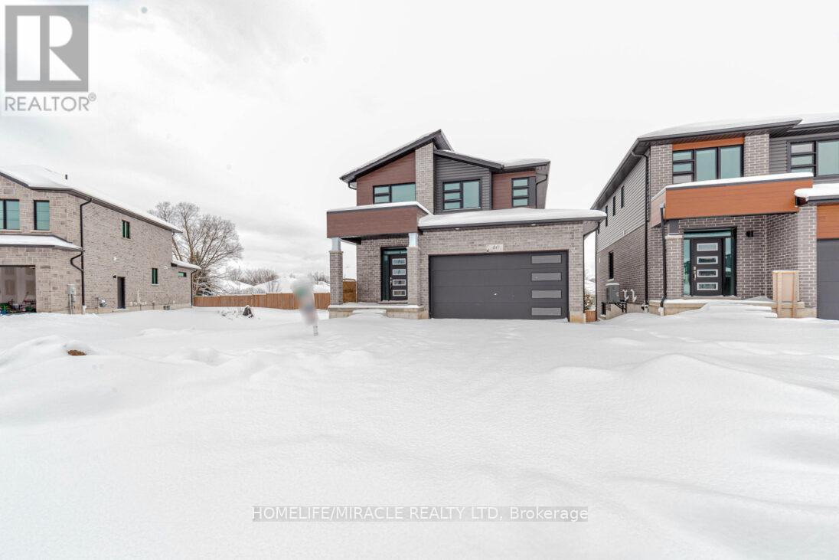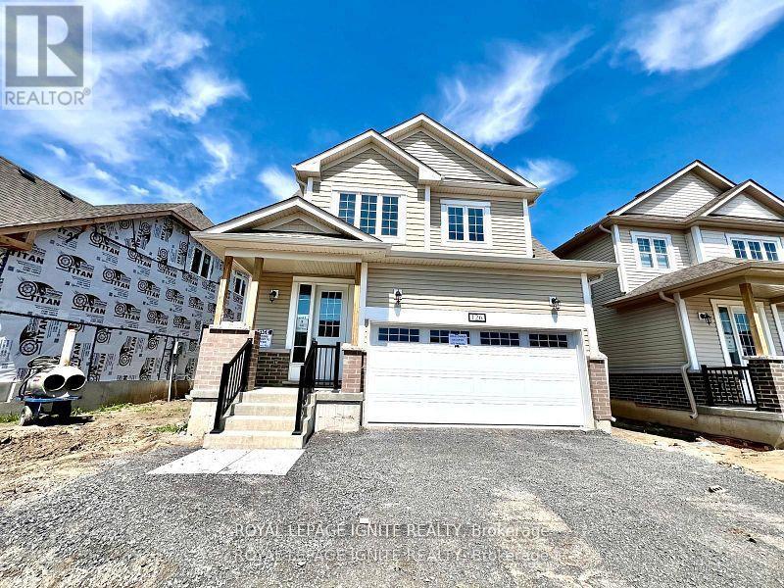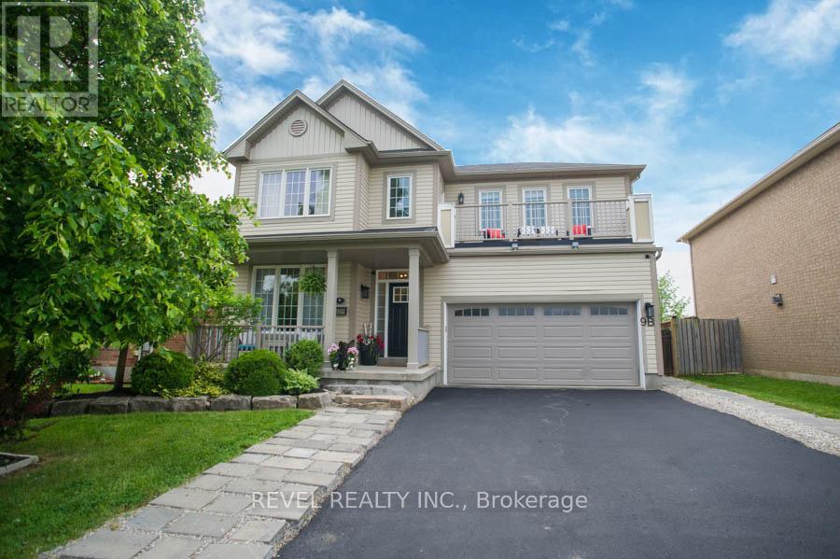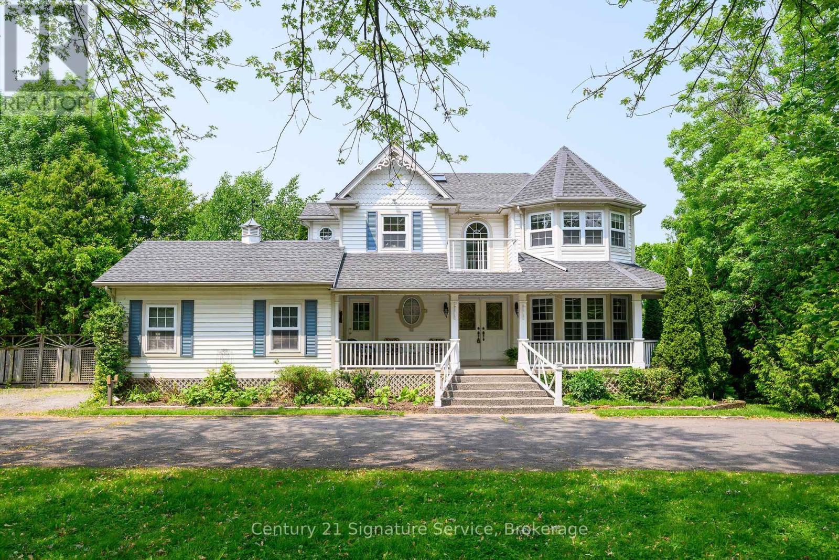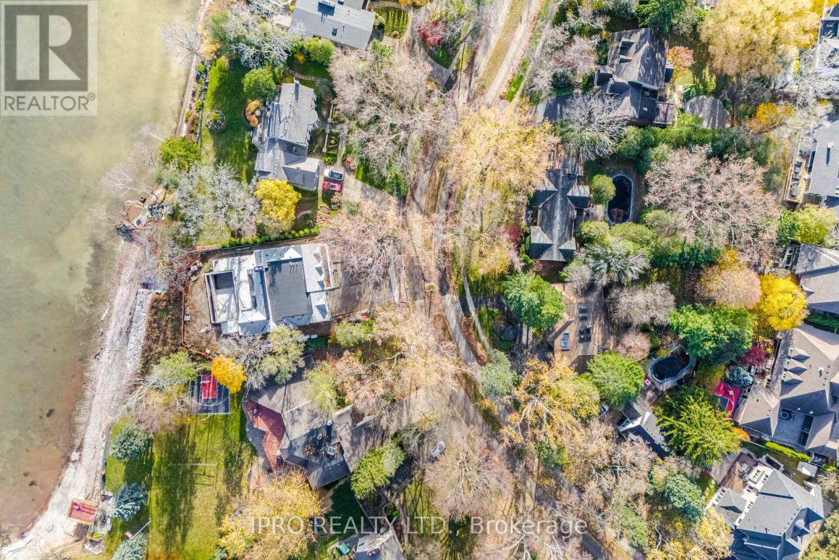1107 - 75 Canterbury Place
Toronto, Ontario
Beautiful Luxury New Condo By Award Winning Builder Diamante, Located In The Heart Of North York. Very Bright Unobstructed View, Wood Floor Throughout, High Quality Appliances Including Integrated Fridge. Ttc, Subway, Restaurants, Shopping, Library, Banks, Schools, Entertainment At Your Door Step. The Tenant Can Leave or Stay. (id:53661)
612 - 1 Concord Cityplace Way
Toronto, Ontario
Brand New Luxury Condo at Concord Canada House Toronto Downtowns Newest Icon Beside CN Tower and Rogers Centre. This South-Facing 2 Bedroom 2 Bathroom Unit Features 736 Sqft of Interior Living Space Plus a 63 Sqft Heated Balcony for Year-Round Enjoyment.World-Class Amenities Include an 82nd Floor Sky Lounge, Indoor Swimming Pool, Ice Skating Rink, and Much More.Unbeatable Location Just Steps to CN Tower, Rogers Centre, Scotiabank Arena, Union Station, the Financial District, Waterfront, Dining, Entertainment, and Shopping All at Your Doorstep. (id:53661)
223 - 181 Sheppard Avenue E
Toronto, Ontario
Welcome to 181 East - a brand-new boutique condo in Toronto's coveted Willowdale East neighbourhood. This bright, south-facing suite boasts 616 sq. ft. of thoughtfully designed interior space, plus a 73 sq. ft. private balcony for seamless indoor-outdoor living. This unit features floor-to-ceiling windows + 9-ft smooth ceilings + pot lights throughout + wide laminate flooring. The modern kitchen features stainless steel appliances, quartz countertops, and under-cabinet lighting. Excellent location! Just a 10-minute walk to Sheppard-Yonge TTC Station (serving Lines 1 & 4), Yonge and Sheppard Centre, and only 15 minutes to Bayview Village Shopping Centre. Conveniently close to shops, restaurants, grocery stores, and HWY 401. (id:53661)
109 Edith Drive
Toronto, Ontario
Rarely offered the widest Semi in the neighborhood(22.9ft), owns a private drive way for parks TWO cars!! This exceptional property is located at a premium location, just a step away from the bustling Midtown center, while nestled within a peaceful and family-friendly neighborhood. It is surrounded by excellent schools like North Toronto Collegiate and Allenby Junior public. Residing at the intersection of two subway lines, it offers multiple easy transit options, no matter you are driving or taking public transit. This family home is carefully renovated to ensure modern comfort and style. Easy access to all the amenities, and Parks are steps away, as well as entertainment, restaurants, and vibrant attractions the city has to offer. 1 year lease preferred ! Photos are staged, different set of furniture is provided **EXTRAS** Fridge, Stove, Rang hood, Microwave, Washer & Dryer. Lights & Fixtures. (id:53661)
40 Moon Crescent
Cambridge, Ontario
Excellent never lived brand new Detached House could be yours. Features Great Room, Dinette room, 3 bedroom, 2.5 bath, total 4 car parking and more. The desirable floor plan offers an abundance of natural light with large windows and neutral finishes. The open concept design features a functional kitchen, that overlooks a perfectly arranged breakfast room. The great room provides a comfortable space for relaxing and/or entertaining. The primary suite is located on the second level and boasts a walk-in closet and a 3 piece ensuite. Two further spacious bedrooms with closets, a large 3 piece bathroom, and a convenient laundry room also occupies the upper level. The unspoiled WALKOUT basement offers great space. The Property Tax amount mentioned is from last assessment. The reassessment hasn't been completed yet. (id:53661)
126 Gildersleeve Boulevard
Loyalist, Ontario
Welcome to 126 Gildersleeve Blvd Aura By the Lake Community, Bath! Step into this stunning 1-year-new detached home located in the desirable Aura By the Lake community. Designed with comfort and style in mind, this home boasts a functional open-concept layout and 9-ft ceilings on the main floor, offering plenty of natural light throughout. The main living area features a bright and spacious living/dining space, perfect for both everyday living and entertaining. The modern kitchen is a chefs dream, complete with extended cabinetry, quartz countertops, an island, and ample cupboard space. Enjoy the warmth of gleaming hardwood floors in the great room, complemented by elegant oak stairs leading to the second floor. Upstairs, you'll find four generously sized bedrooms, including a primary bedroom with a walk-in closet and a private ensuite. Additional highlights: No rear neighbours added privacy and scenic views, Double car garage, Convenient access to parks, trails, and shopping. Don't miss the opportunity to make this beautiful, move-in-ready home yours! (id:53661)
106 Johnston Road
Magnetawan, Ontario
Looking for the perfect waterfront residence to call home full-time, or a fully-furnished, turnkey cottage? Discover 106 Johnston Rd, a stunning property situated on Old Man's Lake, boasting 154 feet of exquisite sandy beachfront with highly sought-after westerly exposure. Constructed around 15 years ago, this custom built gem features three bedrooms on the main floor, a full bathroom and a half bathroom on the main level, and an open-concept living area that opens onto an expansive back deck with a wraparound design. Enjoy breathtaking views of the lake through a spectacular wall of windows, bask in the natural light, and appreciate the meticulous details like hardwood and ceramic tile flooring, pine ceilings across the entire home, including a cathedral ceiling in the living area, wood-framed windows, and solid wood interior doors.The convenience of main floor laundry, a fully finished basement with a spacious rec room, two additional bedrooms, and a three-piece bathroom, enhances the appeal. Outdoors, the property features a cozy fireplace area, a large dock, and a fat, easily accessible lot leading to the water, eliminating the need for numerous steps. Ample parking space is available for guests. Located on a four-season, municipally maintained road with excellent internet connectivity, it offers the potential to be a cherished year-round home or vacation getaway. Schedule your viewing today and start imagining your life at this waterfront paradise. Flexible closing available. (id:53661)
183 Garden Crescent
Hamilton, Ontario
Welcome home! This freshly painted home (June 2025) with unique multi level design. Featuring large entry way walk in closet. Up a short flight of stairs, to your main floor with spacious living room, separate dining room and large kitchen loaded with cupboards, and Granite counters! Convenient 2 pce bath too! Living room features walk out through sliding doors to two tiered deck, with gazebo and shed. heading towards the bedroom level, you have an additional storage with spacious closet, a few more steps and you reach the 3 bedrooms, all with NEW carpet (June 2025) and light fixtures. 4 pce bath with glass sink. Basement level features, large family room with fireplace (as is), separate laundry area and furnace room. Loaded with storage! Large driveway with 1.5 car garage. Some pictures are virtually staged . Quick close possible, close to shopping, buses and highway access. Easy walk to park and schools. (id:53661)
9 Waldie Crescent
Brantford, Ontario
Welcome to 9 Waldie Crescentthis beautifully renovated home is located in the desirable West Brant community, close to schools, parks, and trails. Offering 3,345 square feet of finished living space, this 2-storey home includes a legal separate dwelling in the basement, perfect for an in-law suite or rental income potential.The main floor features 9-foot ceilings and has been freshly painted throughout (2024/2025). Step into the spacious foyer that leads to a versatile office, also ideal as a den. The formal dining room is perfect for hosting larger dinners, highlighted by coffered ceilings, crown moulding, and hardwood floors.The open-concept kitchen, living room, and eat-in area create the perfect space to entertain family and friends. A natural gas shiplap fireplace with built-ins on either side serves as the focal point of the room. The renovated kitchen (2025) boasts new cabinetry, quartz countertops, stainless steel appliances, and a central island. Sliding doors open to the fully fenced backyard featuring a deck and a large shed/workshopan ideal space to enjoy the warmer months.A stylish powder room completes the main level.Upstairs, the primary suite includes two walk-in closets and an ensuite with double sinks, a soaker tub, and a stand-up shower. The upper level also offers three additional bedrooms, a full bathroom, a large laundry room, and a bonus spaceperfect for a home officewith access to the upper balcony.The basement features a legally separate dwelling with a bedroom, 3-piece bathroom, separate laundry, living room, and eat-in kitchen. (id:53661)
15 Stokes Road
Brant, Ontario
Welcome Home! Located In Highly Coveted Paris, This Brand New Statement Piece Home Sits Beautifully On A 36'x93' Lot! Meticulously Cared And Curated By The Original Owners, This Property Boasts A Stunning Kitchen With Upgraded Appliances, Over-Sized Living Spaces, 4Spacious Bedrooms, 4 Beautiful Bathrooms, All Accented By A Gorgeous Exterior Facade! Minutes To The 403, And Walking Distance To Many Esteemed Schools, This Property Must Be Seen! !! (id:53661)
1828 York Road
Niagara-On-The-Lake, Ontario
Welcome to an extraordinary opportunity in one of Canadas most sought-after destinations. Seated in the Niagara Escarpment on a 1.55 acre lot, enjoy the tranquility of historic wine country in beautiful Niagara On The Lake. You will be greeted by lush greenery and the tranquil ambience Niagara is known for. This home features 2,731 sq. ft, on main and upper levels with 5 bedrooms, 4 baths, enclosed Sunroom off kitchen, Balcony off Primary and upper hallway, finished Walkout basement to a covered patio area, all on an expansive 400' lot. The back yard is enhanced with a greenhouse for those avid gardners and a lovely sitting area adorned with a Pergola. Total living area of 4,100 sq. ft over three meticulously finished levels, this home exudes character and functionality. Large eat-in kitchen is a chef's delight with SS appliances, Granite counters, double SS sinks, an abundance of counter space and walkout to sunroom. Large dining room with French doors, overlooking view of the sunroom and back yard, perfect for entertaining. Finished lower level with an additional bedroom, massive recreation room with gas fireplace, with walkout to patio and expansive back yard. Gas line in place for BBQ hookup.This custom home was built by the current owner in 1999 and is the first time being offered for sale. Circular driveway offers parking for multiple cars. Whether you're envisioning your next family home, or a lucrative investment of a thriving B&B, the versatile multi-level floor plan offers private bedrooms and comfortable living areas for both guests and owners. This beautiful home has been meticulously and lovingly cared for by the owners, and is now ready to welcome a new family to make new memories. (id:53661)
4189 Inglewood Drive
Burlington, Ontario
Experience the charm of 4189 Inglewood Drive, a hidden gem located in the desirable Shore acres neighborhood of Burlington. Situated within the prestigious Tuck/Nelson school district, this exceptional home offers a rare opportunity to live in one of the most desirable areas in the city. Boasting just over 1/3 of an acre, with an impressive 100 feet of frontage, this property is perfectly positioned on one of the most coveted streets south of Lakeshore Rd in Burlington. This bungalow features open concept layout with vaulted ceilings providing ample living space for you and your family. With 3 bedrooms and 2.5 bathrooms, there is plenty of room to accommodate your lifestyle needs. Skylights on main floor with an office and laundry. Walkout to a large deck overlooking a private yard surrounded by beautiful gardens. Whether you are looking to renovate and update the current home or start fresh and build your dream residence the possibilities are endless. The combination of location and size makes this property truly unique and highly desirable. Act swiftly to secure this exceptional property and turn your vision into reality in this sought-after neighborhood (id:53661)

