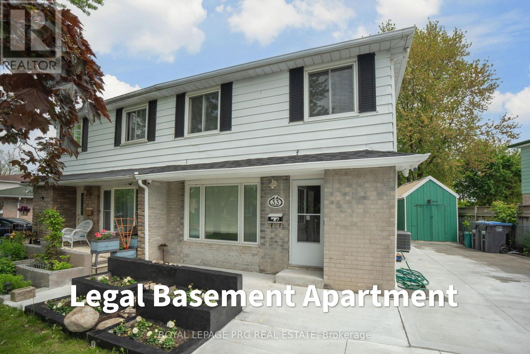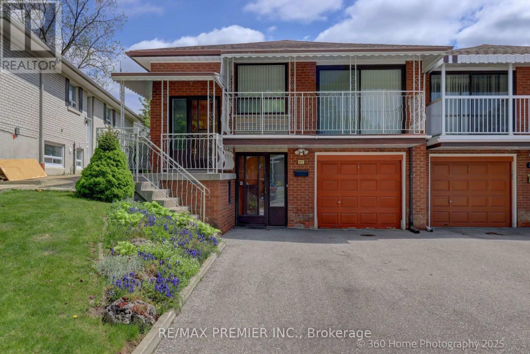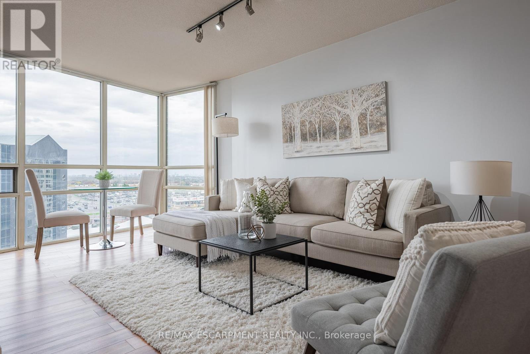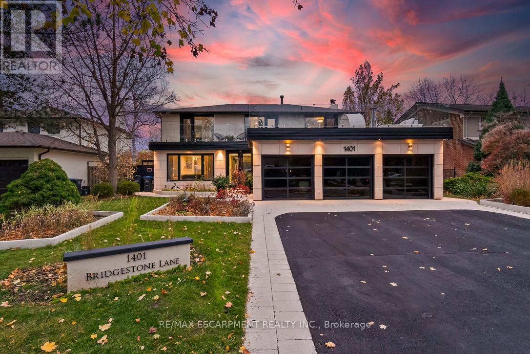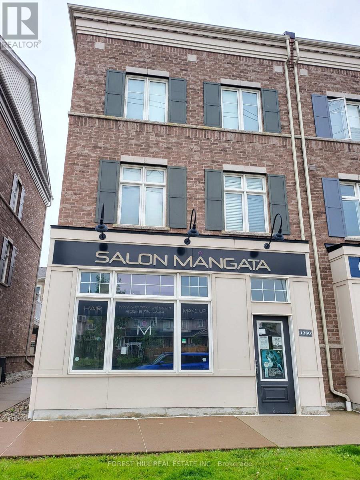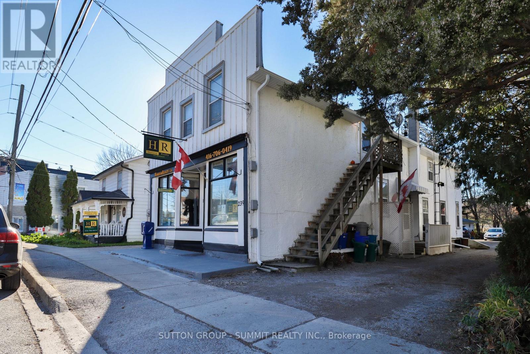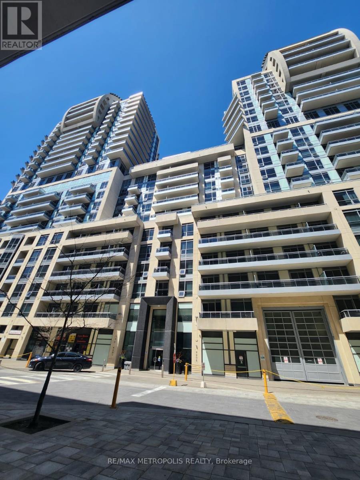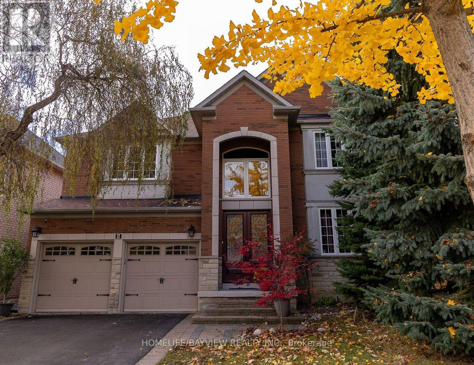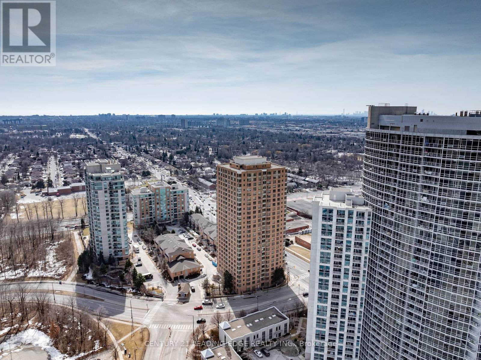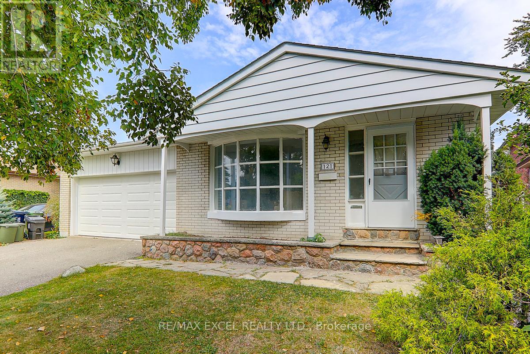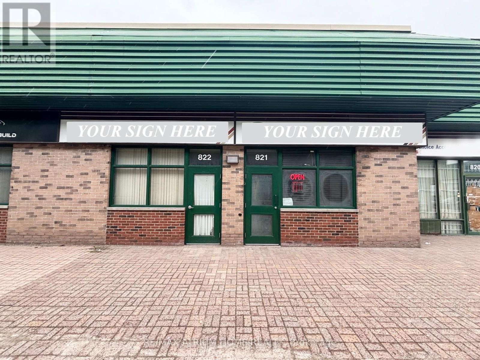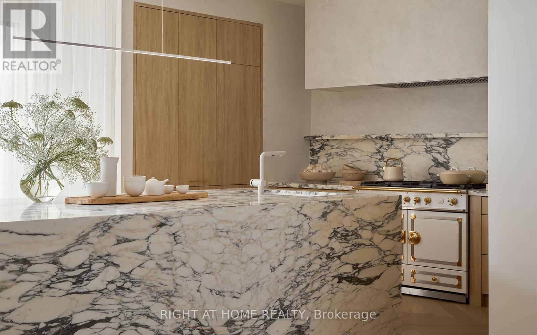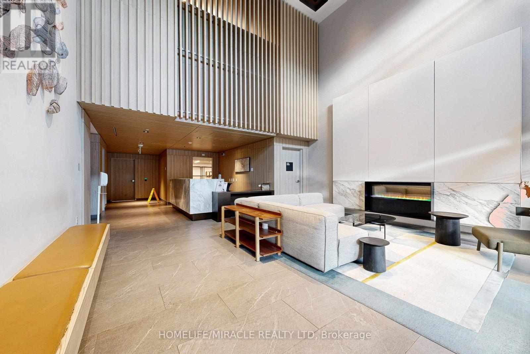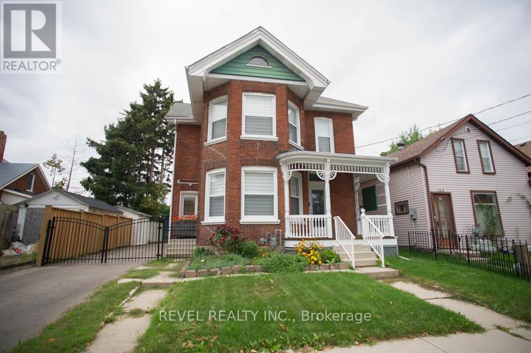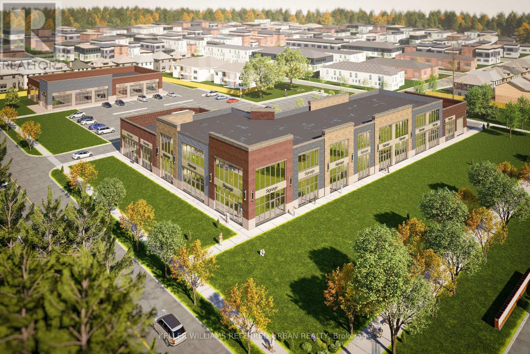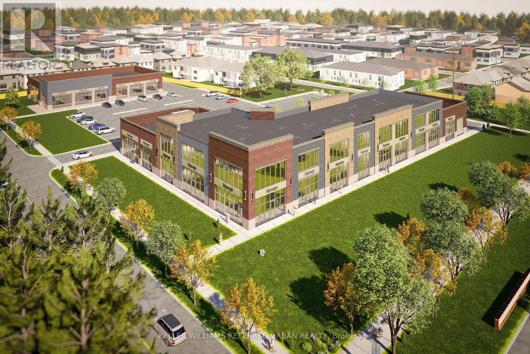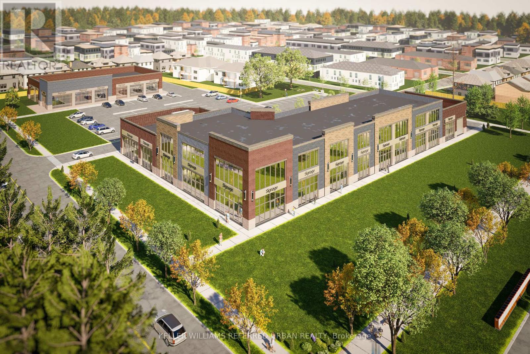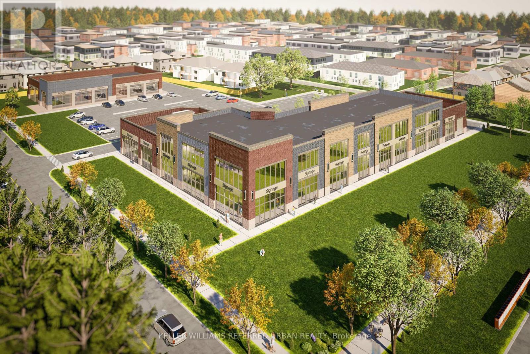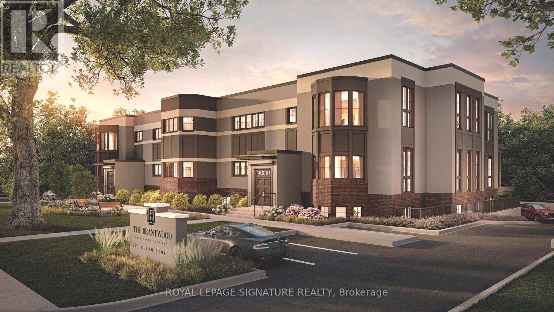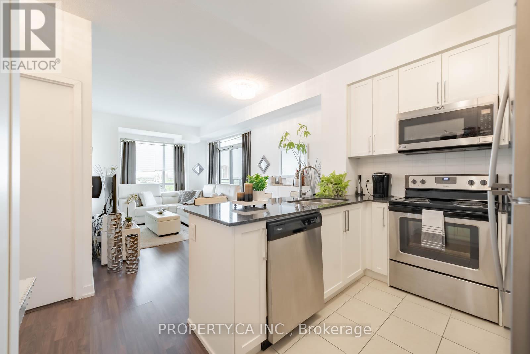33 Glenmore Crescent
Brampton, Ontario
***Legal basement apartment with separate laundry and entrance.*** This gorgeous semi-detached house with four bedrooms and four bathrooms has no carpet. Fully Renovated: Fresh paint, new flooring, contemporary pot lights, a brand-new kitchen with a stainless steel stove, dishwasher, refrigerator, washer, and dryer, and new vanities throughout are just a few of the many upgrades that have been tastefully added to this lovely home. A large eat-in kitchen and an open-concept living and dining room are all features of the main floor. There is plenty of outdoor space for entertaining or relaxing in the spacious backyard, which is situated on an extra-deep lot. well situated near a number of facilities and within easy walking distance of Bramalea City Center. (id:53661)
91 Hucknall Road
Toronto, Ontario
If you are looking for a special home, this is it. One lucky buyer will enjoy this well-loved and meticulously maintained home. Approximately1.287 sq ft (MPAC), spacious with functional layout and good-sized principal rooms. Lots of space is perfect for a growing family. Hardwood flooring throughout the main floor Sliding glass door walkout to balcony from living room. Private backyard with patio. Fully fenced .Enjoy fruit from pear tree, Separate entrance to finished basement from front driveway as well as separate side-door entrance. Includes a 3pc bathroom. Wider paved driveway. Super convenient location with top-notch access to public transit. TTC at doorstep for York University (Route106). Other routes includes Keele (41) and Downsview (108) to Downsview subway station plus LRT to Finch West subway station. Easy comute to downtown Toronto or Vaughan City centre. Proximiy to first-class events such as current location of National Bank Tennis Open at Sobey's Stadium (York University) and proposed new Downsview live-music outdoor concert venue. Short distance to all amenities such as elementary, middle, high schools and university Walking distance to Walmart, No Frills, LCBO, bakery, restaurants and places of worship. Nearby biking trails and parks - Sentinel Park, Derry Downs Park and Fountainhead Park. Minutes to highways 401,400,407.Home situated In the heart of one of North York's family friendly community. Don't miss your chance to own (id:53661)
1002 - 50 Eglinton Avenue W
Mississauga, Ontario
Welcome home to the perfect blend of style and convenience. This beautifully renovated, carpet-free 650 sq ft unit is move-in ready. Located in the coveted Hurontario community, the Espirit building is located close to multiple major highways, Sq One Shopping Centre, groceries, and the future LRT. Boasting floor to ceiling windows, this professionally painted suite offers a generous size bedroom with a large mirrored closet, a renovated 3 pc bath, and stunning kitchen with updated cabinetry, quartz counters and an oversized sink. The spacious open concept layout allows room for eat-in dining and a breakfast bar for entertaining. Building amenities will compliment your lifestyle, including 24 hour concierge, gym, indoor pool, sauna, squash courts, party room, guest suites and visitor parking. (id:53661)
1401 Bridgestone Lane
Mississauga, Ontario
Set on a spacious 70-ft lot in the coveted Lorne Park school district, this newly renovated home features a rare triple-car garage and exceptional upgrades throughout. The foyer leads to a custom kitchen with a striking translucent granite island, LED lighting, and top-of-the-line appliances, with views into the backyard. The bright living and family rooms are perfect for both everyday living and entertaining. Upstairs, the primary suite offers a spacious walk-in closet, a skylight, and a luxurious ensuite with custom tile, his-and-hers showers, and a steam room. Step outside to an 800 sq ft upper patio, ideal for enjoying the sunshine and stunning night views for stargazing. The walkout basement offers over 1300 sq ft of flexible space, including a kitchenette, full bathroom all just steps to the backyard. The private outdoor oasis features a Cabana, Immerspa hot tub, and twin Napoleon BBQ grills for outdoor dining. Enjoy Lorne Park's tranquil lifestyle with nearby Jack Darling Beach, Rattray Marsh, and scenic waterfront trails. LUXURY CERTIFIED (id:53661)
1260 Main Street E
Milton, Ontario
Prime ground floor commercial unit at the intersection of James Snow and Main St E in Milton's dynamic Live/Work community. This 900 sq ft end unit commercial space offers abundant natural light, excellent exposure, and easy access to the 401, ensuring maximum visibility and convenience. Featuring 10 ft ceilings, washroom, backdoor access, and a walk-up storefront, this versatile unit caters to diverse business needs. Situated within walking distance of Bishop Reding and surrounded by the diverse Dempsey community, this location epitomizes convenience and connectivity in Milton's vibrant commercial landscape. Don't miss out on this opportunity to elevate your business in one of Milton's most sought-after areas! Residential Unit Can Potentially Be Available! (id:53661)
239 Main Street
King, Ontario
Investment Opportunity In Historic Downtown Schomberg. One Just Needs To Drive Through And See The Revitalization Of The Downtown Area And It's Amazing Potential. This Multiple Usage Property Boosts 7 Individual One Bedroom Units (4 Of Them Updated In The Last Two Years). All Units Are Currently Leased By Great Tenants. Bonus Commercial Storefront. Parking In Back For Up To 8+ Vehicles. Additional Working Shed & Storage Container In The Back. Municipal Water And City Drains. Gas Furnace W/Two Owned Hot Water Tanks. Potential To Develop Basement For Laundry Room. Walk To Local Shops & Restaurants/ Cafe/ All Amenities. Please Do Not Walk Property Unless You Have An Appointment. (id:53661)
7 Queen Street
Brock, Ontario
This Charming, Move In Ready, Three Bedroom Brick Bungalow Offers Comfort, Style, And Space In The Peaceful Town Of Cannington. Lovingly Maintained And Updated, This Home Features Hardwood Floors, An Attached Double Car Garage, Plenty Of Parking, And A Spacious Partially Finished Basement. This Home Presents An Updated Kitchen And Dining Area, Perfect For Family Meals And Entertaining. Laundry Is Smartly Positioned On The Main Floor With Easy Access To The Primary Bedroom And Semi-Ensuite. Step Outside To A Private Deck And A Fully Fenced Backyard Ideal For Relaxing, Gardening, Or Hosting Summer Get-Togethers. Downstairs, The Basement Expands Your Living Space With A Large Recreation Room, A Versatile Office Area, And A Separate Bonus RoomPerfect For Guests, A Home Gym, Or Extra Storage Space. This Well Cared For Home Is Greatly Situated Close To Local Amenities, Parks, Schools, And The Newly Built Brock Community Health Centre. Notable Updates Include: Shingles (2012), Windows (2013), Gas Furnace, Air Conditioning & Ductwork (All 2013), Updated Electrical (2014), Paved Driveway (2014), Sump Pump (2023), Deck & Fenced Backyard (2014), Renovated Kitchen & Laundry (2016), Plus Weeping Tile Foundation Waterproofing (2018). Garage Has 220V Power And Rough-In For Gas Furnace. (id:53661)
1521 19th Avenue
Richmond Hill, Ontario
share use of kitchen and 2 parking spots (one parking inside garage and one outside) Brand New, Newly Built Ivylea Community by Martin Spring located at Leslie St/19th Ave. Minutes to Richmond Green HS, Hwy 404, Costco, Home Depot, Major Plazas nearby (id:53661)
Ne1112 - 9205 Yonge Street
Richmond Hill, Ontario
Luxury, Bright & Spacious In Desirable Beverly Hills Condos It Showcases Ultimate Blend Of Location And Contemporary Finishes. One Bedroom Unit + Den W/ An Amazing Layout. Spacious Living/Dining Area, Modern Kitchen, W Unobstructed View, And Floor To Ceiling Windows. Open Concept Kitchen W/Quartz Counter, S/S Appliances, and Movable Island. Prim Bedroom With Walk In Closet And Rare To Find Washer and Dryer Area With Plenty Of Storage. Enjoy Access To Exceptional Amenities, Including Gym, Yoga Studio, Indoor/Outdoor Pool, Theatre Room, And Party Room. Close To Go Station & YRT Transit, Major Hwys- Hwy7/404/407. Steps Away From Hillcrest Mall, Restaurants, Silver City And More. This Beautiful Home Boasts Quality, Style, And Convenience. (id:53661)
8 Pico Crescent
Vaughan, Ontario
Stunning 4-Bedroom Family Home Located in the highly desirable Beverley Glen neighborhood of Thornhill, this meticulously maintained 4-bedroom, 4-bathroom detached home offers approximately 3,200 sq ft of living space. Backing onto a serene park, this residence combines comfort, elegance, and a prime location.Key Features: Spacious Layout: Enjoy expansive living areas with 9-foot ceilings on the main floor, providing an open and airy atmosphere throughout the home. Elegant Design: A grand two-story foyer with a circular mahogany-stained oak staircase welcomes you upon entry. The home is adorned with crown moldings and wainscoting, adding a touch of sophistication to every room. Gourmet Kitchen: The well-appointed kitchen offers convenient access to the backyard, making indoor-outdoor entertaining effortless. Comfortable Bedrooms: Four generously sized bedrooms, each with ample closet space, provide restful retreats for the entire family. Functional Amenities: The main floor includes a laundry room with garage access, enhancing daily convenience. Outdoor Oasis: Step into the landscaped front and backyard, offering a tranquil setting for relaxation and play. Recent Updates: The roof and air conditioning unit were both replaced within the last four years, ensuring peace of mind for the new homeowners. Prime Location: Convenience: Close to major highways, VIVA Transit, Promenade Mall, big-box grocery stores, top-rated schools, places of worship, and community centers. Recreational Amenities: Directly backing onto a new park, offering green space and recreational opportunities right at your doorstep. This exceptional property combines luxury, functionality, and an unbeatable location. Don't miss the opportunity to make 8 Pico Crescent your new home. Schedule a viewing today! (id:53661)
1509 - 115 Omni Drive
Toronto, Ontario
Bright & spacious 2+1 bedroom, 2 bathroom corner suite with a split floor plan and stunning south-facing views! Built by Tridel and featuring a renovated kitchen with quartz countertops, stainless steel backsplash, and appliances, plus a gas line for a gas stove. Enjoy refinished hardwood floors in the living, dining, and den/solarium. Prime locationjust steps from transit, Scarborough Town Centre, restaurants, the library, YMCA, and Highway 401. Amenities include a 24-hour gatehouse, indoor pool, fitness room, and more! (id:53661)
121 Amberjack Boulevard
Toronto, Ontario
One Of The Best Location In Scarborough! Newly Renovated Backsplit 4 Detached With Separate Entrance To Lower Level With Kitchen, 4 Bedroom Apartment. New Vinyl Floors From Main To Upper, Kitchen And Stainless Appliances Is New, Excellent Quiet Convenient Community Easy Access To Scarbough Town Center, , Centennial College, U of T, Schools, Rec Centre, Supermarket & Stores,Park. 5 Minutes Enter To 401. Back on Community Center **EXTRAS** All New Stainless Steel Fridges, Stoves, Washer, Dryer In the main kitchen and second set of fridge , stove and washer in the basement (id:53661)
821-822 - 210 Silver Star Boulevard
Toronto, Ontario
Unit #821 and #822 to be sold together, total over 3,200 sqft including Ground area (2,452 sqft) and Mezzanine. Commercial/Industrial Condo units with large open concept office space. Ideal for variety uses including Warehouse/Showing Room/Small Manufactory/Retail with office, etc. Busy plaza with Ample Parkings. Excellent location with Convenient Transit to serve Scarborough and GTA business. (id:53661)
4103 - 11 Yorkville Avenue
Toronto, Ontario
Welcome to 11 Yorkville, a brand new, never-lived-in luxury residence in one of Toronto's most prestigious neighbourhoods. This stunning 1 Bed + Den, 1 Bath suite on the 41st floor offers nearly 600 sq.ft. of elegant, functional living space with luxury upgrades throughout. The sleek, modern kitchen features integrated Miele appliances, a wine trough, wine fridge, and a stylish centre island, perfect for entertaining. The den provides an ideal space for a home office or reading nook, while the upgraded spa-inspired bathroom adds a touch of sophistication. Enjoy unobstructed and open views and abundant natural light from this high-floor unit, set in a building that defines refined urban living. Residents have access to world-class amenities including an indoor-outdoor infinity pool, state-of-the-art fitness studio, spa, piano lounge, business centre, media room, rooftop BBQ + sitting terrace and wine tasting lounge. Located steps from fine dining, luxury boutiques on the Mink Mile, art galleries, nightlife, and the Bloor-Yonge subway station, this is a rare opportunity to live in the heart of Yorkville's vibrant lifestyle. (id:53661)
37 Rippleton Road
Toronto, Ontario
Featured by "Architectural Digest", "Elle Decoration" magazine and "House & Home" magazine's video tour! *****Rare ground floor in-law bedroom suite with en-suite bathroom. *****Rare 2 kitchen layout: main kitchen with La Cornue gas range (handcrafted in France) and a butler's kitchen with full appliance set including 48" Wolf gas range top and Miele steam oven. *****Soaring double-storey foyer with skylight. *****Backyard with unobstructed view. ***** Professional landscaping with majestic front and backyard design. *****Meticulous attention to detail and craftsmanship include highest-end marble imported from Italy, European handcrafted crown moulding, custom chandeliers and lighting, specialty glass from Tiffany & Co's coveted supplier, and boutique walk-in closets. *****Conveniences include security and smart home features. *****Close to renowned private schools (including Havergal, TFS, Crescent School & UCC), private clubs (Rosedale G.C., Granite Club) and Botanical Garden (Edwards Garden). (id:53661)
808 - 225 Sumach Street
Toronto, Ontario
Priced to sell! - Welcome to this sun-drenched, spacious 1+Den suite in Daniels modern boutique condo offering breathtaking, unobstructed west-facing views of the city skyline and lush parkland from your massive 118 sq.ft. balcony! Soak in the sunsets from your private outdoor oasis, perfect for entertaining or relaxing. Inside, enjoy a smart, open-concept layout with a sleek modern kitchen featuring quartz countertops, and a bright living space that flows seamlessly to the balcony. The bedroom includes an oversized walk-in closet a rare luxury in city living! Plus, enjoy the versatility of a real enclosed den, ideal for a home office, guest room, or creative studio. With 9-foot ceilings, floor-to-ceiling windows, and nearly 600 sq. ft. of thoughtfully designed interior space, this unit offers both style and functionality. Top-tier amenities include 24/7 concierge & security, a fully equipped gym, outdoor BBQ terrace, and stylish resident lounge. Parking & large locker included. Dont miss this rare 8th-floor gem with panoramic views and urban comfort. (id:53661)
166 Brock Street
Brantford, Ontario
Welcome to 166 Brock Street, a stunning century home that has been completely restored with high end finishes and attention to detail throughout. This gorgeous home will not disappoint and offers 3 beds, 2 baths with high ceilings and loads of charm. The home has been recently painted (2021) and has kept its character with refinished original hardwood floors, and original hardwood trim and door casings(2021).Enter the grand foyer with refinished real oak wainscotting/ railing and staircase. Both the living room and dining room are open and bright with crown moulding and pocket doors between the rooms. The den is just off the dining room which could also be used as a main floor bedroom.The kitchen has been completed renovated (2021) and offers new kitchen cabinets with custom hardware, a farm sink, new stainless-steel appliances and quartz countertops. The main floor is complete with a 2-piece bathroom and powder room. Upstairs you will find a spacious primary bedroom, a second bedroom, an office space that would also be a great nursery and a 4-piece bathroom with laundry.Noteworthy updates include the electrical (2021), furnace (2021), A/C (approx. 2017), Water heater & softener (2021), windows (approx. 2019),roof (approx.2015), driveway (2021). This home has charm throughout you will not want to miss! Check the feature sheet for more information. (id:53661)
202 - 7716 Garner Road
Niagara Falls, Ontario
Be among the first to secure your space in the highly anticipated, net-zero emission Warren Woods PlazaNiagara Falls premier new neighborhood retail and office destination, slated for completion in Fall 2026. This expansive 795 sq. ft. FIRST-floor OFFICE unit is ideally situated with direct street exposure, premium signage opportunities both inside and out, and immediate access to a beautifully landscaped courtyard amenity, perfect for attracting steady foot traffic and creating an inviting customer experience. Designed with a focus on contemporary architecture, unique materials, striking colors, and functional layouts, Warren Woods Plaza offers an environment thats as visually compelling as it is business-friendly. Located at 7716 Garner Rd, at the prominent intersection of Garner Rd & Warren Woods Ave, just southwest of McLeod Rd and west of the QEW, this plaza is perfectly positioned to serve more than 2,300 newly developed homes, with an additional 2,000+ homes in the pipeline, ensuring a rapidly growing customer base for years to come. Retail and office units feature high ceilings, modern infrastructure, and are surrounded by a vibrant community lacking comparable commercial amenities, making this a prime opportunity for retailers and service providers to become the go-to destination for everyday needs. With a commitment to sustainability, convenience, and community connection, Warren Woods Plaza is designed to foster thriving businesses in an accessible, forward-thinking environment. Dont miss your chance to elevate your brand in Niagaras next commercial hotspotbook a tour today and make your mark at Warren Woods Plaza! OTHER OFFICE SIZES are available please reach out to LL. (id:53661)
203 - 7716 Garner Road
Niagara Falls, Ontario
Be among the first to secure your space in the highly anticipated, net-zero emission Warren Woods Plaza Niagara Falls premier new neighborhood retail and office destination, slated for completion in Fall 2026. This expansive 795 sq. ft. FIRST-floor OFFICE unit is ideally situated with direct street exposure, premium signage opportunities both inside and out, and immediate access to a beautifully landscaped courtyard amenity, perfect for attracting steady foot traffic and creating an inviting customer experience. Designed with a focus on contemporary architecture, unique materials, striking colors, and functional layouts, Warren Woods Plaza offers an environment thats as visually compelling as it is business-friendly. Located at 7716 Garner Rd, at the prominent intersection of Garner Rd & Warren Woods Ave, just southwest of McLeod Rd and west of the QEW, this plaza is perfectly positioned to serve more than 2,300 newly developed homes, with an additional 2,000+ homes in the pipeline, ensuring a rapidly growing customer base for years to come. Retail and office units feature high ceilings, modern infrastructure, and are surrounded by a vibrant community lacking comparable commercial amenities, making this a prime opportunity for retailers and service providers to become the go-to destination for everyday needs. With a commitment to sustainability, convenience, and community connection, Warren Woods Plaza is designed to foster thriving businesses in an accessible, forward-thinking environment. Dont miss your chance to elevate your brand in Niagaras next commercial hot spot book a tour today and make your mark at Warren Woods Plaza! OTHER OFFICE SIZES are available please reach out to LL. (id:53661)
108 - 7716 Garner Road
Niagara Falls, Ontario
Be among the first to secure your space in the highly anticipated, net-zero emission Warren Woods Plaza Niagara Falls premier new neighborhood retail and office destination, slated for completion in Fall 2026. This expansive 1,431 sq. ft. ground-floor retail unit is ideally situated with direct street exposure, premium signage opportunities both inside and out, and immediate access to a beautifully landscaped courtyard amenity, perfect for attracting steady foot traffic and creating an inviting customer experience. Designed with a focus on contemporary architecture, unique materials, striking colors, and functional layouts, Warren Woods Plaza offers an environment thats as visually compelling as it is business-friendly. Located at 7716 Garner Rd, at the prominent intersection of Garner Rd & Warren Woods Ave, just southwest of McLeod Rd and west of the QEW, this plaza is perfectly positioned to serve more than 2,300 newly developed homes, with an additional 2,000+ homes in the pipeline, ensuring a rapidly growing customer base for years to come. Retail and office units feature high ceilings, modern infrastructure, and are surrounded by a vibrant community lacking comparable commercial amenities, making this a prime opportunity for retailers and service providers to become the go-to destination for everyday needs. With a commitment to sustainability, convenience, and community connection, Warren Woods Plaza is designed to foster thriving businesses in an accessible, forward-thinking environment. Dont miss your chance to elevate your brand in Niagaras next commercial hot spot book a tour today and make your mark at Warren Woods Plaza! OTHER RETAIL UNIT SIZES are available please reach out to LL. (id:53661)
106 - 7716 Garner Road
Niagara Falls, Ontario
Be among the first to secure your space in the highly anticipated, net-zero emission Warren Woods PlazaNiagara Falls premier new neighborhood retail and office destination, slated for completion in Fall 2026. This expansive 1,431 sq. ft. ground-floor retail unit is ideally situated with direct street exposure, premium signage opportunities both inside and out, and immediate access to a beautifully landscaped courtyard amenity, perfect for attracting steady foot traffic and creating an inviting customer experience. Designed with a focus on contemporary architecture, unique materials, striking colors, and functional layouts, Warren Woods Plaza offers an environment thats as visually compelling as it is business-friendly. Located at 7716 Garner Rd, at the prominent intersection of Garner Rd & Warren Woods Ave, just southwest of McLeod Rd and west of the QEW, this plaza is perfectly positioned to serve more than 2,300 newly developed homes, with an additional 2,000+ homes in the pipeline, ensuring a rapidly growing customer base for years to come. Retail and office units feature high ceilings, modern infrastructure, and are surrounded by a vibrant community lacking comparable commercial amenities, making this a prime opportunity for retailers and service providers to become the go-to destination for everyday needs. With a commitment to sustainability, convenience, and community connection, Warren Woods Plaza is designed to foster thriving businesses in an accessible, forward-thinking environment. Dont miss your chance to elevate your brand in Niagaras next commercial hotspotbook a tour today and make your mark at Warren Woods Plaza! OTHER RETAIL UNIT SIZES are available please reach out to LL. (id:53661)
80 Queens Avenue
Toronto, Ontario
Welcome to 80 Queens Avenue, a charming and spacious 4-bedroom, 2-bath bungalow nestled in the heart of Mimico one of Toronto's most desirable lakeside neighborhoods. This beautifully maintained home offers finished basement, an expansive backyard ideal for entertaining or relaxing, and a large driveway with parking for up to four vehicles. Located just minutes from the scenic shores of Lake Ontario, Mimico Waterfront Park, trendy cafes like San Remo Bakery, and the Mimico GO Station, this home provides the perfect balance of convenience and community. A true gem for tenants seeking comfort, space, and unbeatable access to the best of west Toronto living! (id:53661)
104 - 221 Allan Street
Oakville, Ontario
Welcome to The Brantwood Residences, a rare opportunity to own a luxury condominium in one of Oakville's most treasured landmarks. Set within the beautifully preserved walls of the former Brantwood School, this boutique two-storey building offers just nine exclusive residences, blending timeless architecture with refined modern living in the heart of southeast Oakville. This expansive suite features two bedrooms, two full bathrooms, a powder room, and 1,976 square feet of beautifully appointed interior space. Ten-foot ceilings, engineered hardwood flooring, elegant mouldings, and a Marquis Bentley gas fireplace create a warm, elevated atmosphere. The chef's kitchen is outfitted with SubZero, Wolf, and Miele appliances, Caesarstone countertops, and custom shaker style cabinetry, all surrounding a large island designed for gathering. Enjoy outdoor living with a 520 square foot private, covered terrace, perfect for relaxing or entertaining beneath the trees. Two parking spaces and a full size locker are included. With construction beginning soon, buyers still have the rare opportunity to personalize their interiors by selecting from premium finishes and designer curated packages. Additional features include radiant in-floor heating in the primary ensuite, EV rough in, smart home security, and access to a resident only fitness centre. Only 4 suites remain. Don't miss your chance to be part of this one of a kind heritage conversion, ideally located just steps to downtown Oakville, the lake, parks, and trails. Experience bespoke living in a class of its own. (id:53661)
704 - 840 Queens Plate Drive
Toronto, Ontario
Welcome to The Lexington Condominium Residences, where style meets convenience. This beautifully designed 1 bedroom plus den suite offers a functional open-concept layout with a spacious den that can easily serve as a full dining area or a comfortable home office. The modern kitchen is equipped with stainless steel appliances and a large breakfast bar, perfect for casual dining or entertaining guests. Enjoy gorgeous, unobstructed views from both your private balcony and bedroom, filling the space with natural light and warmth.This unit includes one owned parking spot and one locker for added convenience. Residents enjoy access to fantastic building amenities, including a 24-hour concierge, a fully equipped gym, a party and meeting room, visitor parking, and more. Located in a prime area, you're just minutes from major highways including the 427, 401, 407, and Highway 27, as well as Pearson Airport and public transit. Right across the street from Woodbine Mall and steps from the Woodbine Racetrack and Casino, this is modern condo living with unbeatable access to entertainment, shopping, and transit. (id:53661)

