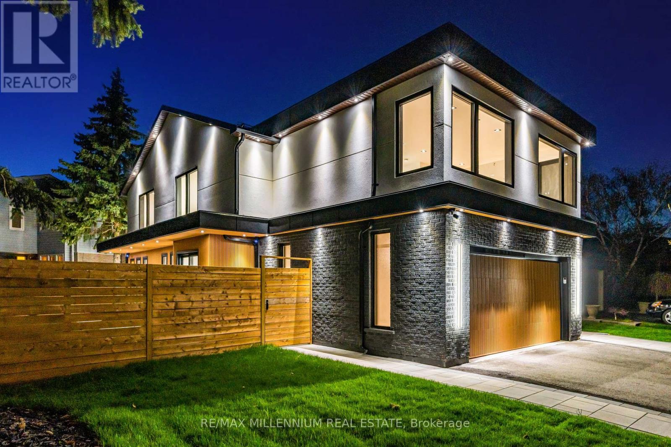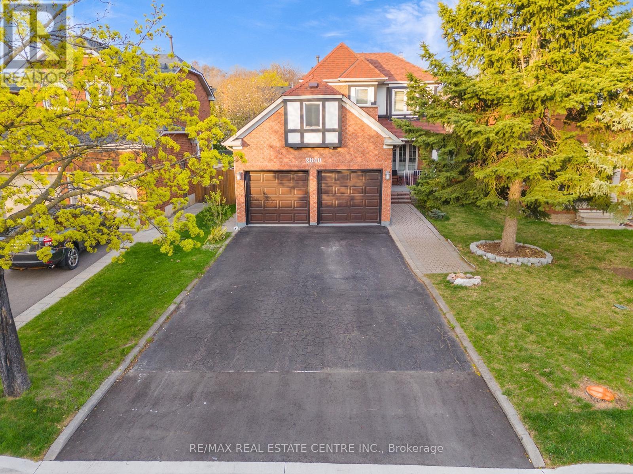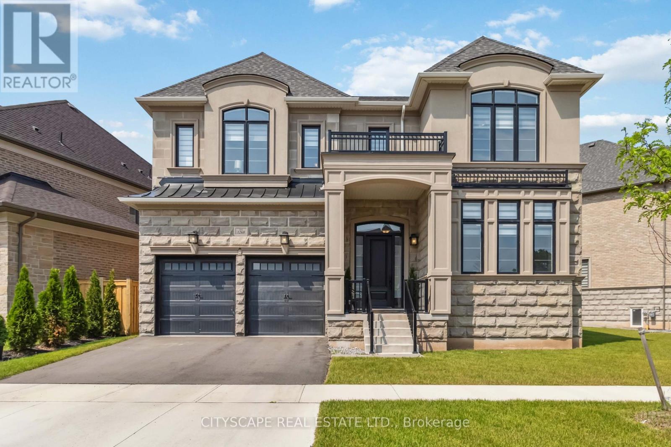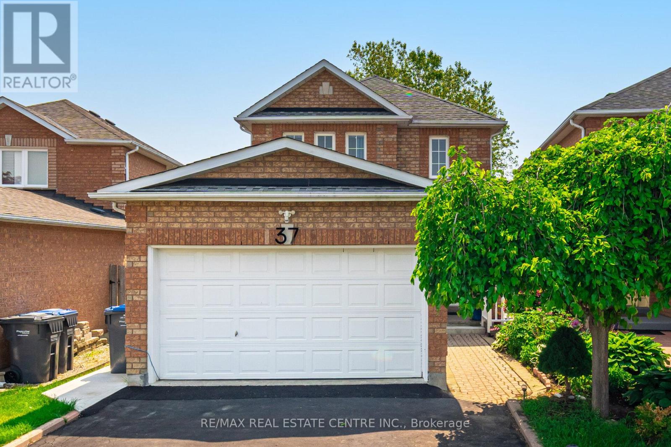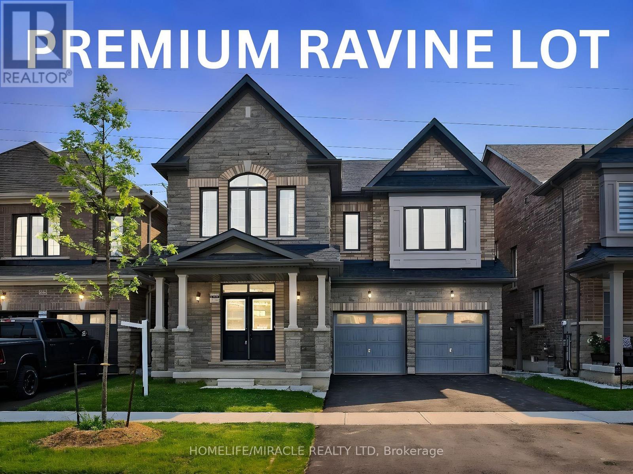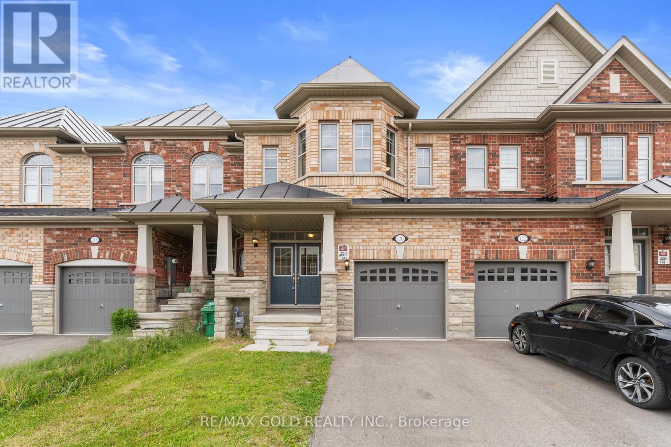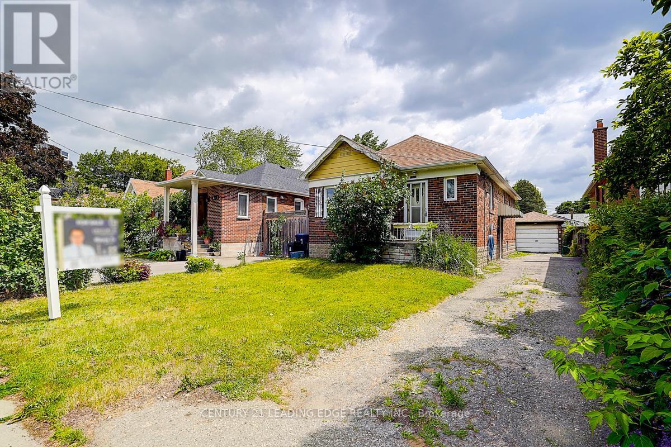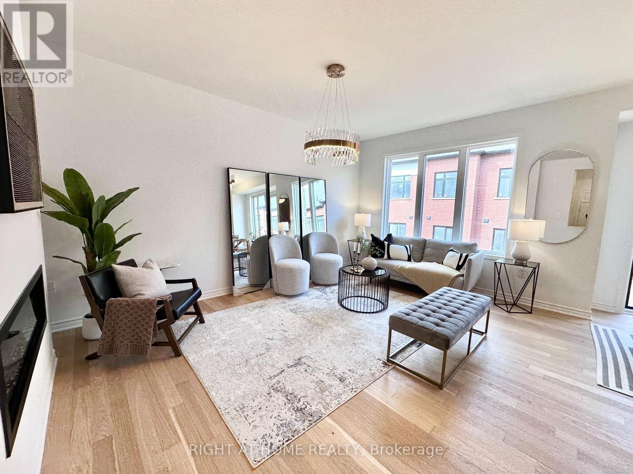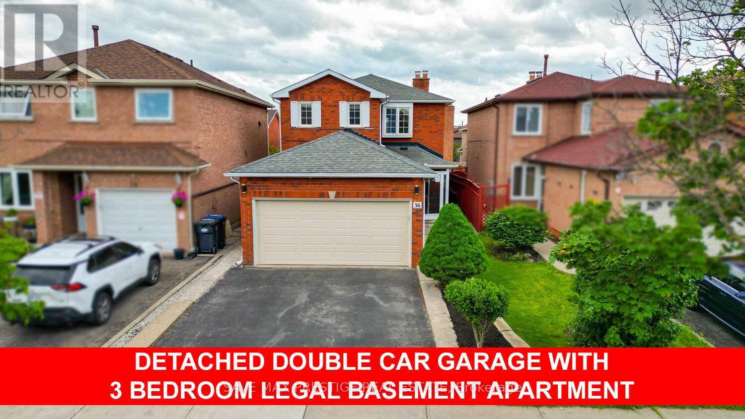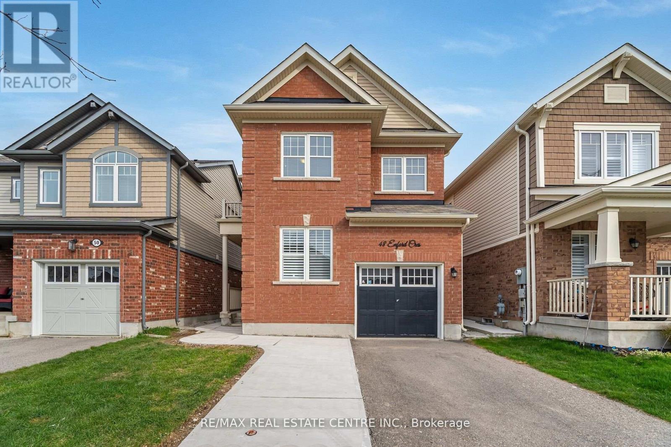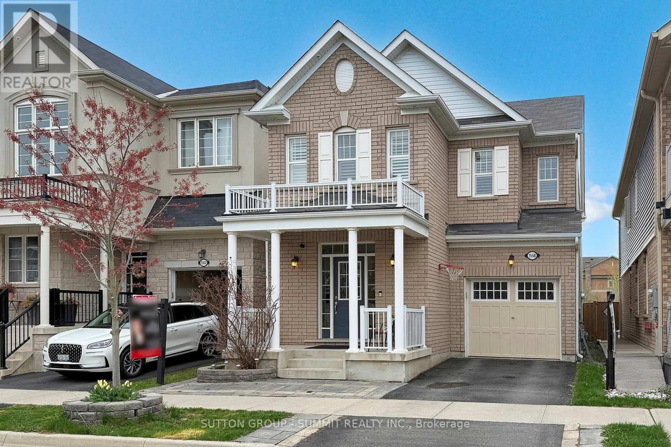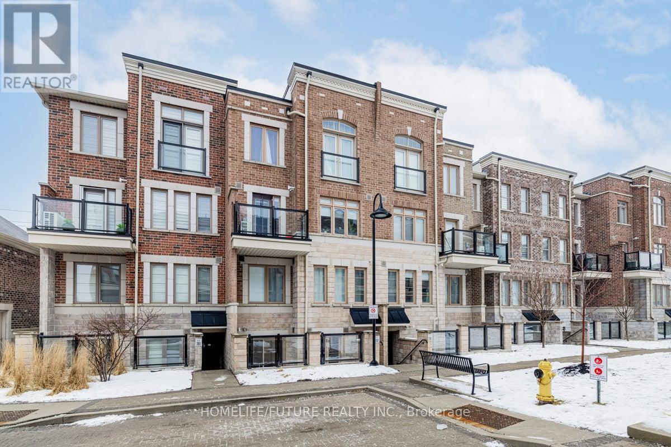2893 Folkway Drive
Mississauga, Ontario
2893 Folkway Dr is a refined blend of luxury, thoughtful design, and family functionality located on a premium 70-ft wide lot in a mature ErinMills neighbourhood. Reimagined with timeless materials and detail-rich craftsmanship, this home offers both comfort and long-termvalue.Inside, you'll find an open-concept layout featuring wide-plank engineered hardwood, custom millwork, heated tile flooring in key areas, andbuilt-in ceiling speakers. The chef-inspired kitchen is a true centrepiece showcasing premium JennAir built-in appliances, quartz waterfall island,elegant lighting, and sleek custom cabinetry.Upstairs are five spacious bedrooms, including a serene primary retreat with spa-style ensuite, deepsoaker tub, glass shower, and a professionally finished walk-in closet with integrated lighting. Bathrooms throughout are finished with designertile, custom vanities, and upscale fixtures.The fully finished walk-up basement includes a second kitchen, two additional bedrooms, twobathrooms, and a private entrance ideal for extended family, in-laws, or flexible living space. Major mechanical systems such as heating,cooling, and insulation have also been upgraded to enhance everyday performance and efficiency.Exterior highlights include a landscaped yard,interlocked wraparound walkway, new stucco/siding façade, and a wide driveway with parking for 5+ cars, including garage EV charger roughin.Conveniently located near top-rated schools, parks, trails, shopping, and major highways. This is a turnkey home offering luxury, space, andpeace of mind. (id:53661)
2840 Tradewind Drive
Mississauga, Ontario
Aggressively Priced According To Today's Market. Renovated & Well Maintained 3+2 bedroom, 4-Bathroom Detached Home, Freshly Painted And Tastefully Decorated With Contemporary Wallpaper, Newer Hardwood Floors, Newer Staircase With Iron Pickets, The Finished Basement With Separate Entrance & Full 3 Piece Washroom, Provides Two Additional Bedrooms Ideal For Future Rental Income. Enjoy The Outdoors On The Freshly Painted Deck Overlooking A Lush Green Space And A Green Belt In The Backyard Ensuring Privacy And Tranquility. Enjoy The Relaxing Hot Tub In Your Backyard That Comes With The Property. The Heated Garage With Extra Insulation is Perfect For Winter Months. Potlights Throughout Adds Brightness. Located Just Minutes From The Highways 401 And 407, This Home Is Within The Walking Distance To Top-rated Schools, Including Shelter Bay, Edenwood Middle, And The Meadowvale Secondary. Shopping And Recreation Are Convenient With Meadowvale Town Centre and Meadowvale Community Centre Nearby. Enjoy Leisurely Strolls At Windrush Woods Park or Glen Eden Park, Both Just A Stone's Throw Away. This Property Offers 4 Car Long Driveway With With No Sidewalk. The House Shows 10/10 (id:53661)
1268 Meadowside Path
Oakville, Ontario
Welcome to Glen Abbey Encore Where Your Fairytale Begins.Step into luxury with this exquisite executive Vanderbilt model by Hallet Homes a 5-bedroom, 5-bathroom stone and brick masterpiece. Boasting 3,910 sq. ft. of elegant living space (excluding the basement) and situated on a premium reverse pie-shaped lot with a 105-ft wide frontage, this residence is as rare as it is refined.Ideally located near top-ranked, provincially recognized schools, this home is perfectly suited for growing families. Over $150,000 in upgrades elevate every corner of this property, starting with a grand entrance that leads to an open-concept main floor ideal for entertaining.Enjoy a gourmet chefs kitchen featuring Cambria quartz countertops, built-in Jenn Air appliances, and an expansive eat-in area. The main level also includes a formal dining room, a dedicated office, and a richly appointed wine room, all adorned with elegant waffle ceiling, pot lights, gleaming hardwood floors, and fireplaces that bring warmth and character.Large sliding patio doors flood the space with natural light, seamlessly connecting the interior to the outdoors. A 3-car garage with a Tesla EV charger adds both convenience and modern efficiency.Nestled on a quiet, forest-facing street, this home offers the perfect balance of tranquility and accessibility, with easy access to major highways and the scenic 14 Mile Creek Trail.A rare blend of sophistication, functionality, and family-friendly living this home is truly a dream come true. (id:53661)
37 Zachary Drive
Brampton, Ontario
Excellent Opportunity To Own A House In A Quiet Neighbourhood. Beautiful 3 Beds, 3 Baths. All Brick Detached House Situated In Desirable Snelgrove Community. Renovated & Freshly Painted. Spacious Modern Kitchen With Quartz Counter Top & Glass Backsplash. No Carpet In The House. Hardwood 1st And 2nd Floor. Finished Bsmt With High Ceiling, Kitchenette, Full Bathroom Large Shower With Bench And Steam Unit. (id:53661)
4 Bavenden Crescent
Brampton, Ontario
Welcome to 4 Bavenden Crescent An Absolute Showstopper! A Luxurious 1-Year-Old Masterpiece in the Heart of Credit Valley, Brampton. Step into this impeccably upgraded and thoughtfully designed 5-bedroom, 5-washroom detached home, offering 3500 sq. ft. of elegant living space on a PREMIUM RAVINE LOT. Still under a 7-year Tarion warranty, this east-facing gem boasts over $150K in upgrades, a stone elevation exterior, and 6-car parking, combining style, space, and sophistication. From the moment you enter through the double-door grand entrance, you're greeted by a spacious Foyer, Living Room with Coffered Ceiling, upgraded smooth 9ft Ceilings on both floors, and Oversized Windows that fill the home with natural light. The Main Floor showcases engineered 4" Hardwood Flooring, solid Oak Staircase, and a bright, Open-Concept layout seamlessly connecting the kitchen, dining, breakfast, and family room. Enjoy features like Central Vacuum for effortless cleaning and Rough-in 5.1 Ceiling Speakers in the family area. The Gourmet Kitchen is a chefs dream featuring Custom Cabinetry, 36" Gas Stove, 700 CFM Range Hood, premium Stainless Steel appliances, Natural Granite Countertops, and a Large Center Island, all complemented by a sunlit breakfast area with a walkout to the backyard. The Family Room is warm and inviting with designer Wall Paneling and an upgraded Electric Fireplace, perfect for cozy evenings with loved ones. Upstairs, the Primary Bedroom offers a peaceful retreat with a Coffered Ceiling, 5-piece spa-like ensuite with a Frameless Glass Shower, and His & Hers Walk-In Closets. Four additional spacious bedrooms feature Walk-In Closets and Large Windows Two share a Jack-and-Jill 4-piece ensuite, while the other two enjoy Private 4-piece ensuites. This stunning home is walking distance to top-rated schools, plazas, parks, and public transit, with easy access to major highways. Don't miss your chance to own this extraordinary home book your showing today! (id:53661)
120 Finegan Circle N
Brampton, Ontario
Welcome to this bright and spacious 3-bedroom + den, 3-bathroom townhouse, ideally located near Mount Pleasant GO Station. Built in 2021, this home offers a grand double-door entry and is filled with natural light throughout.The master suite features a double-door entry, a generous walk-in closet, large windows, and an elegant 5-piece ensuite. A den on the second floor provides additional space, perfect for a home office or study area.Each bedroom is equipped with walk-in closets for added convenience. The main floor boasts beautiful hardwood flooring, Nice Kitchen with Quartz Counter top and Stainless Steel Appliaces. while the stairs with iron pickets lead to the upper hallway, study area, and master bedroom.With approximately 1685 square feet of living space as per the builders plan, this home offers a separate entrance from the garage to the basement, and direct access to the backyard from the garage.Don't miss this opportunity to own a home in one of Brampton's most sought-after neighborhoods! (id:53661)
1173 Islington Avenue E
Toronto, Ontario
Detached Bungalow In A Prime Etobicoke Location. This house offer 2 spacious Bedrooms plus 1 Additional Room In The Basement, Perfect For a Home Office, Gym or Guest Suite, Separate Entry to Basement. Enjoy A Private Driveway with Parking For Up To 3 Vehicles, along With a Detached Garage For Extra Parking & Storage. A Few Minutes Walk to Islington Subway Station and Steps to Shops, TTC Transit, School, and Parks. (id:53661)
3081 Langdon Road
Oakville, Ontario
This brand new 4-bedroom+ 1 Office, 3-bath townhome right next to schools & park, features "9' SMOOTH Ceilings all over & Hardwood floors on both main and second levels", Solid wood staircase and a Modern flameless fireplace. Only unit with UPDATED LAYOUT by the Builder. The modern kitchen shines with quartz countertops, a large island, deep sink, wall-to-wall pantry, and stainless steel appliances. The spacious primary suite offers a spa-inspired ensuite with quartz counters, frameless glass, and upgraded fixtures. Enjoy the bright lookout basement with large windows and scenic park views. Built with GEOTHERMAL ENERGY, this home also includes extra insulation, airtight design, high-performance windows, and enhanced ventilation for year-round comfort. Located in a prestigious Oakville community with future schools, parks, village square, and quick access to Costco, Walmart, Longos, Oakville GO & Hwy 403 (id:53661)
36 Kentucky Drive
Brampton, Ontario
Amazing Opportunity to Own a Fully Detached 3-Bedroom House with a 2-Car Garage & Legal 2 Dwelling Unit w/3-Bedroom Basement Apartment (w/Side Entrance). This stunning home features a welcoming foyer, a spacious combined living and dining area with hardwood floors and pot lights, and a separate family room with hardwood flooring, a wood-burning fireplace, and pot lights. The eat-in kitchen boasts granite countertops, a stylish backsplash, and ample storage. Upstairs, you'll find a luxurious primary bedroom with a 5-piece ensuite and a walk-in closet, along with two additional well-sized bedrooms and two full washrooms. The elegant stained oak staircase adds a touch of sophistication. The Legal basement apartment includes a separate side entrance, a spacious kitchen, three good-sized bedrooms, and a 3-piece washroom perfect for rental income or extended family. Separate Laundry for the basement apartment. Outside, the professionally landscaped backyard offers a serene retreat. Recent Upgrades (2023): New high-efficiency furnace & New hot water tank. Located near Sheridan College, schools, plazas, public transit, and Highway 410, this home provides easy access to all amenities. Don't miss this move-in-ready gem with modern upgrades! (id:53661)
48 Enford Crescent
Brampton, Ontario
Beautiful Mattamy Built Apprx 1900 Sqft. 4+2 Br Detached. Main Flr With 9 Ft Ceilings, Hardwood Floor And Pot Lights. Open Concept Kitchen Living/Dining Combined. Gorgeous Modern Kitchen With Centre Island Granite Tops, Backsplash And S.S. Appliances. Breakfast Area W/O To Yard California Shutters On Main Floor. Oakwood Stairs. Master Br With 5 Pc Ensuite & W/I Closet 3 More Good Size Bdrms. Convenient 2nd Floor Laundry. Shed In Backyard. Central Air Conditioning Registered In-law Basement suite approved by City Of Brampton. *Offer will be reviewed on 16th June 2025 at 7p.m* .All offers welcome. Please register your offer by 5 p.m. Seller reserves the right to accpet pre-emptive offers with 24 hours. (id:53661)
1558 Clitherow Street W
Milton, Ontario
This is 1558 Clitherow St, a beautiful Mattamy Four bedroom detached house in a new Ford pocket area in Milton, with a great news: a new (LAURIE UNIVERSITY CAMPUS) is coming soon in September.The ground floor has a fantastic layout that every buyer likes, with two sitting area spots -- open concept and privacy together -- keeping the living and dining area in a private space itself. When you walk through the house you will find the open concept cozy and specious. The family area has a fireplace and a bright window along with a functional kitchen including a Quartz counter top with an island and built-in sink, S.s gas stove along with a high end hood and plenty of cabinets. Facing a bright & spacious breakfast area with a view out to a private backyard which has everything any buyer needs, such as landscaping, interlocking tiles, AND A RAVINE VIEW TO ENJOY THE NICE NIEW and weather in the summer. Great for relaxing or family gathering occasions with privacy! Upstairs offers four spacious bedrooms including a laundry room to be functional and accessible. The master bedroom has a walkout organized closet and a four-piece washroom, with two windows view There is also a second full washroom accessible to all family members and their morning routine. Also it has a three pieces rough in in the basement. and 9 Foot high Ceiling and carpet free for the entire house. Easy for showing, Book it ASAP. (id:53661)
202 - 2355 Sheppard Avenue W
Toronto, Ontario
Discover This Stunning Condo Townhouse In The Heart Of North York. This Modern Home Features 2 Spacious Bedrooms And 2 Bathrooms, Offering An Open-Concept Living Space That Seamlessly Extends To A Private Terrace.The Unit Is Bathed In Natural Light, Highlighting The New Living Room Flooring And The Upgraded Kitchen With Quartz Countertops, A Sleek Sink, And A Luxurious Over-The-Range Microwave. The Primary Bedroom Boasts A Walk-In Closet, And The Property Includes An Owned Parking Space And Locker For Your Convenience. Enjoy The Vibrant Community With Close Proximity To Major Highways, York University, Schools, Shops, The Airport, Parks, A Community Centre, And A Variety Of Restaurants. This Beautiful Home Is Perfect For Those Seeking Comfort And Style In A Prime Location. Don't Miss Out On This Opportunity-Book Your Showing Today! (id:53661)

