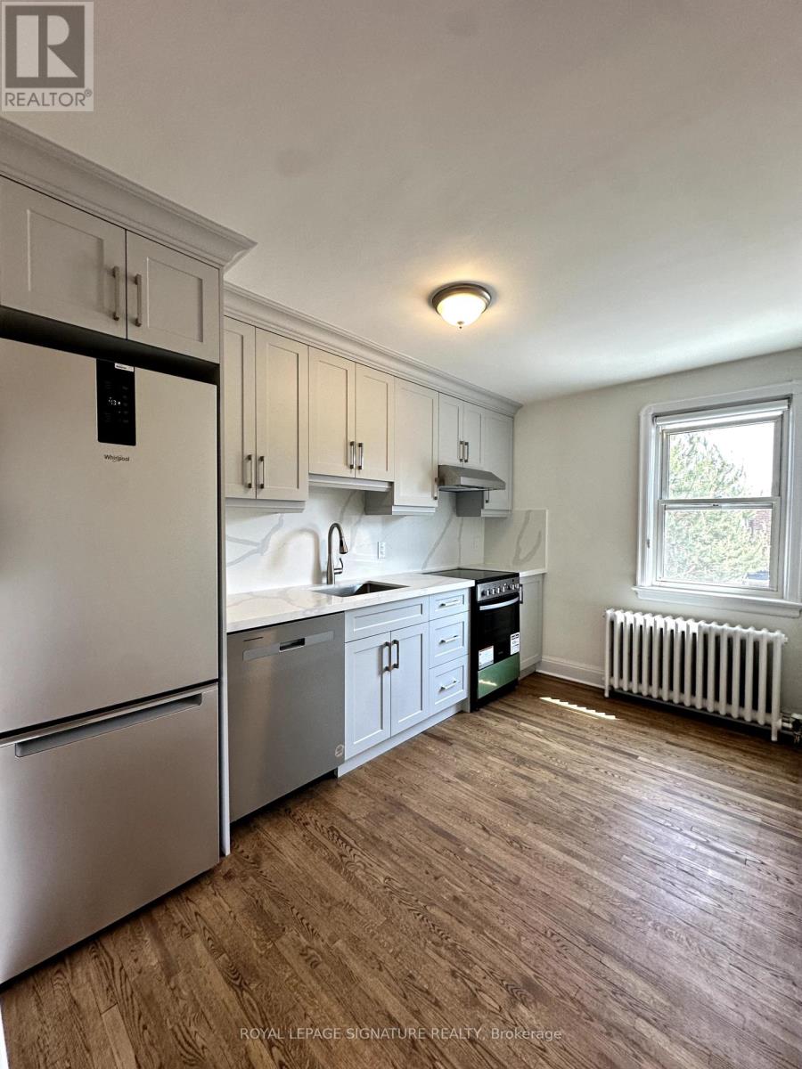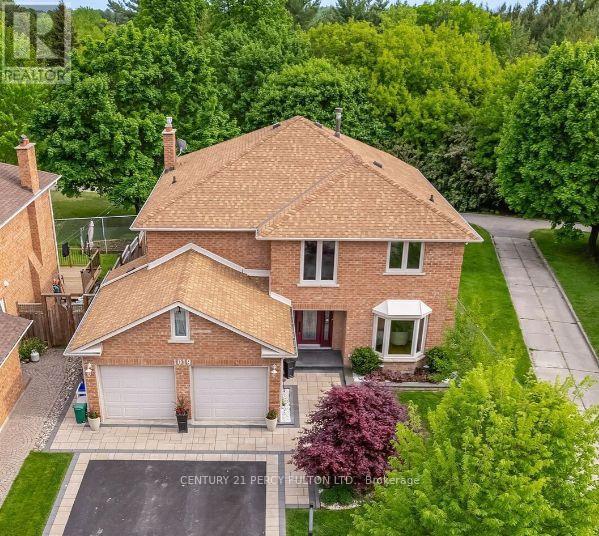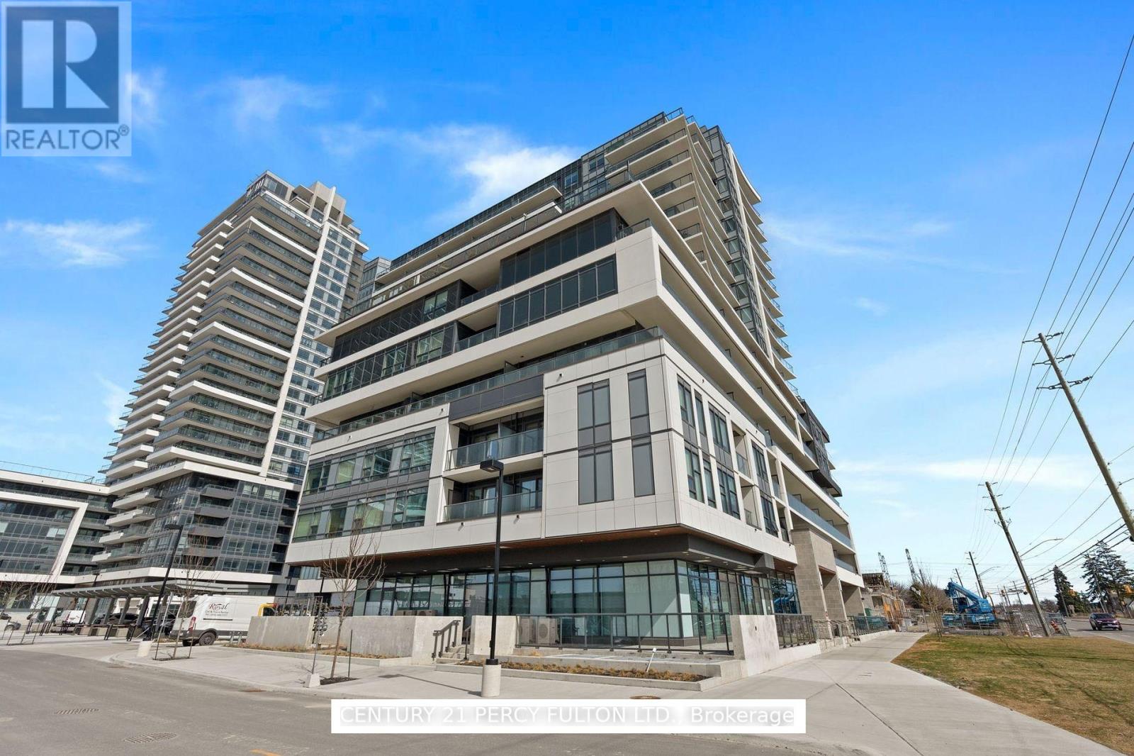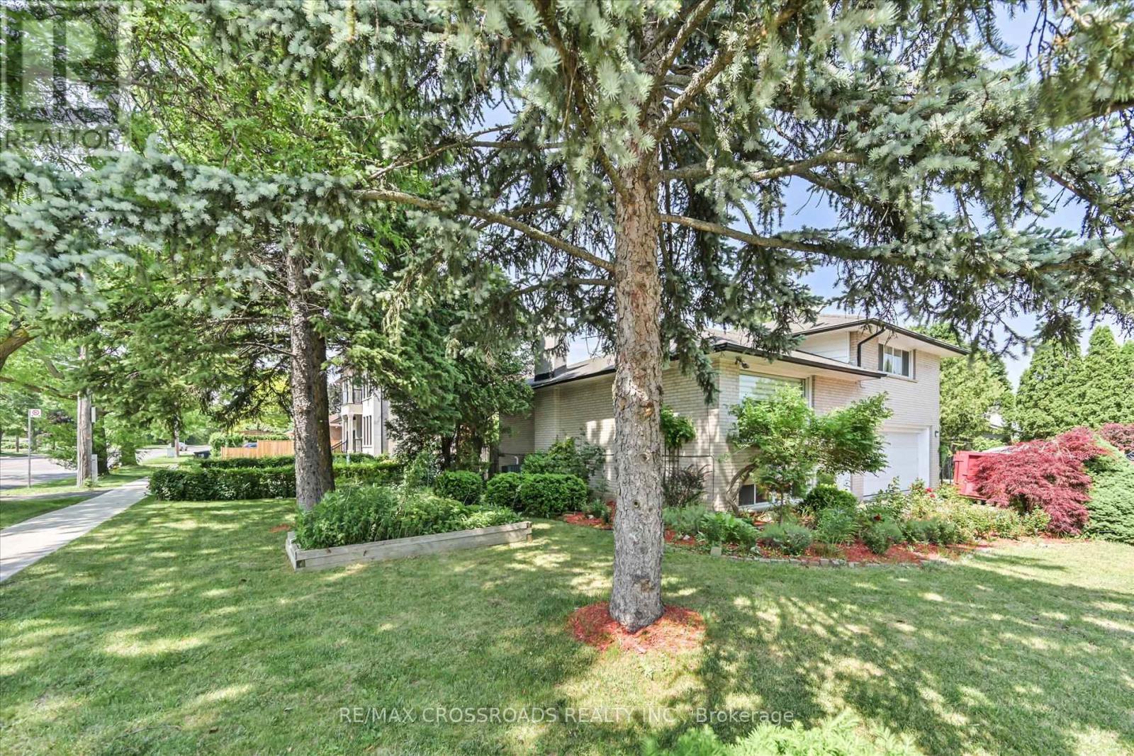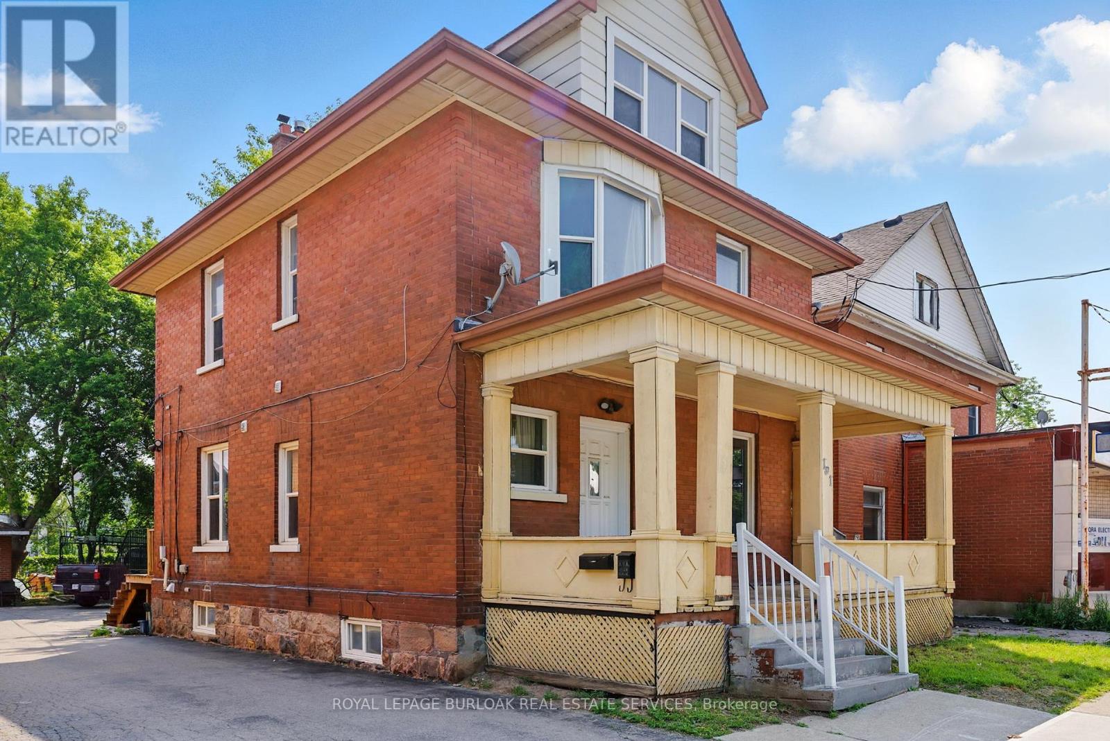462 Delaney Drive
Ajax, Ontario
Immaculate, Almost 5000 Square Feet Of Living Space Home On A Premium 68.54 Foot Wide Lot Backing Onto Riverside Golf Course, Walk-Out To Deck With Scenic Golf Course View. Large Foyer, 3+2 Spacious Bedrooms,4 baths, Large Library Room, Open Concept Of Living Room & Dining Room, Large Sun-filled Family Room With Cathedral Ceiling Over Look A Spacious Kitchen & Breakfast Area. Brand new Engineered Hardwood Throughout Main Floor and Upper Floor. Large 2 Bedroom In-Law Suite Walkout Basement With Hardwood Flooring, Large Kitchen & Oversized Kitchen's Island. Conveniently Located Near Highly-rated Schools; Eagle Ridge Public School & Pickering High School, Perfect Community For Families. (id:53661)
530 - 2020 Mcnicoll Avenue
Toronto, Ontario
Welcome To Mon Sheong Court Life Private Residence, Scarborough. Resident Must Be 55+. Spacious 820 Sq. Ft. (as per Builder Floor Plan).Freshly Painted. Walk Out to the Balcony from the Living Room. Open Concept Layout. Bright & Clean. Move-In Condition. This Spacious 1+1 Bedroom Layout has 2 Bathrooms, Bath Grab Bars, Storage, and One Locker (#C82): 24-Hour Security Guard & Emergency Alarm. Amenities and Activities Include: Mahjong, Card Room, Ping Pong, Karaoke, Hair Salon, Cafeteria, Pharmacy, Library, Gym, and Visitor Parking. Other Referral Services:- Shuttle Bus To Grocery Shopping (once a week), Meal Delivery Service, & Applying For Nursing Home. Steps to TTC, Shopping, and Restaurants. Maintenance Fee of $963.33 per Month, Including Property Tax, Cable TV and INTERNET. (id:53661)
Upper - 1063 Pape Avenue
Toronto, Ontario
This stunning 1-bedroom suite is located on the second floor of a brick semi-detached home, just north of Cosburn and steps from Serano Café. Featuring hardwood floors throughout and a completely separate entrance, this unit includes a brand new custom kitchen with stone countertops, a matching backsplash, and stainless steel appliances including a dishwasher. Enjoy a bright living space, a pristine 4-piece bath, and in-suite laundry. With ample storage and a separate high-efficiency AC wall unit, this apartment offers comfort and style. Nearby Amenities:- Convenient public transportation (TTC bus stop) right across the street. Minutes to Pape Subway station. Minutes to major (DVP & Gardiner Expy) highways.- Diverse dining options along Pape the Danforth.- Access to large nearby parks (Withrow Park, Riverdale Park) for outdoor activities.- Prime shopping, supermarkets & boutique stores in the area.- Close to East York General Hospital and healthcare facilities.- Local community center 2 minutes away offering recreational programs.*No smoking or pets due to documented and medically verified allergy for existing main floor tenant. (id:53661)
125 Hearne Crescent
Ajax, Ontario
TOP SEVEN reasons to step in this spacious basement apartment: 1. LEGAL BASEMENT: Which means all the features of the unit in accordance with the city laws. 2. SEPARATE ENTRANCE: Allows more privacy without disturbance 3. POT LIGHTS: Make the unit brighter than other basements.4. CONNECTIVITY: Close to the bus stop, Rec Centre, School, HWY 401. 6. PRIVATE SIDE YARD which rarely offered with other basements. 7. CONVENIENCE: Close to the parks, shopping centre, groceries, costco, dining and many more. Seeing is believing, don't miss a chance to view it. 8. Last but not the least, ALL UTILITIES PLUS INTERNET INCLUDED IN THE LEASE PRICE. Note: Only one bed room is listed for lease out of the two. The other room is already tenanted. Kitchen, bathroom, living area and laundry are shared. Photos are from old listing as the property is currently tenanted. (id:53661)
706 - 711 Rossland Road E
Whitby, Ontario
Rare Opportunity One of the Largest 1+1 Unit in the Building!This unique layout is the only one of its kind per floor, offering spacious comfort and privacy. Features a full kitchen with in-suite laundry, Living room, dining room, a generous bedroom with a 4-piece ensuite and walk-in closet, solarium, plus additional hallway closets and a second bathroom for guests. Living and dining room has hardwood flooring. Comes with two parking spaces. Enjoy top-tier amenities including an indoor pool, hot tub, billiards room, party room, and fully equipped fitness centre. A must-see! (id:53661)
1019 Sherman Crescent
Pickering, Ontario
* Immaculate 4 Bedroom 4 Bath Detached Home on a 50 Ft Wide Ravine Lot * Backs onto Lynn Heights Park ** 8 Ft Deep Heated Inground Salt Water Pool ** Hardwood Floors on Main & Second * Family Room With Walk-Out to Pool * Crown Moulding * Wainscoting * Kitchen with Coffered Ceiling, Custom Built Cabinets, Corian Counters, Water Filtration System, and Walk-Out To Deck * 2 Gas Fireplaces * Spiral Hardwood Stairs * Main Floor Laundry With Custom Built Cabinets and Entrance to Garage * Large Primary Bedroom with Sitting Room, Custom Built Double Closet, & 8 Pc Ensuite With Shower Steamer * Interlock Front, Side Steps & Back * No Grass to Cut in Backyard * * Finished Basement with Laminate Floors, Private Kitchenette Bar, Recreation Room with Gas Fireplace & Custom Cabinets, and 3 pc Bath * Close to Restaurants, Parks, Schools, Transit, Hwy 401, & More * Underground Sprinkler (2 Yrs) * Furnace & Pool Pump (5 Yrs) * Liner (6 Yrs) * Windows (8 Yrs) * Roof (10 Yrs) * A/C (15 Yrs) * (id:53661)
209 - 1480 Bayly Street
Pickering, Ontario
Welcome to 1480 Bayly St, Unit 209, Pickering! This contemporary rental gem offers a spacious 1bedroom plus den layout, boasting 2 baths for added convenience. Nestled in a modern building just a few years old, this unit exudes comfort and style. Step into the bright living area, complemented by a sleek kitchen with stainless steel appliances. Unwind in the tranquil bedroom, featuring a large walk-in ensuite closet. With the GO Station and mall just a short stroll away, enjoy easy access to transportation and shopping. The landlord is seeking an AAA tenant, requiring a rental application, full PDF Equifax report, employment letter, and 2 recent pay stubs. Don't miss the chance to make this urban retreat your new home! Photos are from previous listing. (id:53661)
39 - 2 Stonehill Court
Toronto, Ontario
Don't Miss This Beautiful Town Home Fully Renovated, New Flooring, Fresh Paint, New Lighting, Brand New Appliances Close To 401, Costco, Home Depot, Parks, Schools and Transit Prime Location and One Of The Cleanest Complexes In The Area With Low Maintenance Fees. Basement Can Be Turned Into A 4th Bedroom. (id:53661)
1625 Pleasure Valley Path N
Oshawa, Ontario
Introducing The Houndstooth Special with over $30,000 in upgrades! A rare end unit townhouse in Ironwoods North Oshawa, boasting 1,619 sq.ft. (larger than the corner unit) featuring the unique combination of both a backyard and a terrace. Enter the main level via a tiled foyer into an open-concept great room with engineered hardwood, electric fireplace, and recessed potlights. The chefs kitchen features granite countertops, and extended island, dark-grey glass backsplash, under-cabinet lighting, and stainless appliances with a gas range. Designer upgrades include satin-nickel pendants and dimmer switches. Entertain around the central island or spill into your landscaped extended backyard. The second level boasts two bright bedrooms which flank a full bath with chrome rain-shower fixtures and dual-flush toilets. Finally, ascend the solid-oak staircase to the third floor into a master suite with vaulted ceilings, abundant natural light, and plush finishes. The spa-like ensuite indulges with a soaker tub, rainhead & wand shower, and polished chrome accents. And you can step onto your massive private terrace to enjoy morning coffee or evening stargazing. Ironwoods backs on to a 3-acre private park showcasing trails, off-leash dog area, and playgrounds for your children. Minutes to Durham College, UOIT, top-rated schools, Cedar Valley Conservation Area, the RioCan shopping plaza, Campus Ice & Legends Centres, Kedron Dells Golf Course, seamless GO/VIA/DRT transit, and a Costco nearby, the location is as convenient as it gets. Why The Houndstooth Special? It's Ironwoods pinnacle of lasting tastefulness and striking style thoughtfully designed open-plan interiors, natural materials, bespoke finishes, and unparalleled outdoor amenities that crown this townhouse as the community's jewel. (id:53661)
2 Eastpark Boulevard
Toronto, Ontario
Fabulous 4 level sidesplit with double garage!!! ***Newly renovated main floor (2024) featuring open-concept layout, new gourmet kitchen with granite counters, skylight,pot lights and stainless steel applicances. 3 spacious bedrooms, family room with walkout to yard and covered patio. Fabulous central location - close to schools, parks. TTC at your door. Walk to Cedarbrae Mall. (id:53661)
191 Simcoe Street S
Oshawa, Ontario
LEGAL TRIPLEX with commercial zoning, offering multiple value-add or house hacking opportunities, including the potential to add a garden suite on the existing detached garage and spacious parking lot (accommodates 9+ vehicles). The main floor unit is vacant, with the upper and basement units generating strong rental income. Recent improvements include updated front entry railings, a new staircase banister for the upper unit, and a fully renovated basement apartment. Centrally located in Oshawa, the property offers easy access to Highway 401, Durham College, Oshawa GO Station, and is just a short walk to local shops, schools, and parks. (id:53661)
55 Robin Trail
Scugog, Ontario
***Corner Lot Premium Property*** Brand-new and Never Lived-in*** Welcome to 55 Robin Trail, Port Perry Where Tranquility Meets Elegance! This brand new home features 4 spacious bedrooms,4 bathrooms home offers thoughtfully designed layout, ideal for both family living and entertaining. Enjoy a sun-filled open-concept living area with large windows and a cozy fireplace that adds warmth and charm. The updated kitchen with stainless steel appliances, and ample storage perfect for home chefs and hosting gatherings.***Main floor Office, an ideal space for individuals to work from home. The primary bedroom is a true retreat, featuring a luxurious ensuite bathroom and generous walk-in closet. The additional bedrooms are well-sized, perfect for family members, guests, or even a home library. (id:53661)



