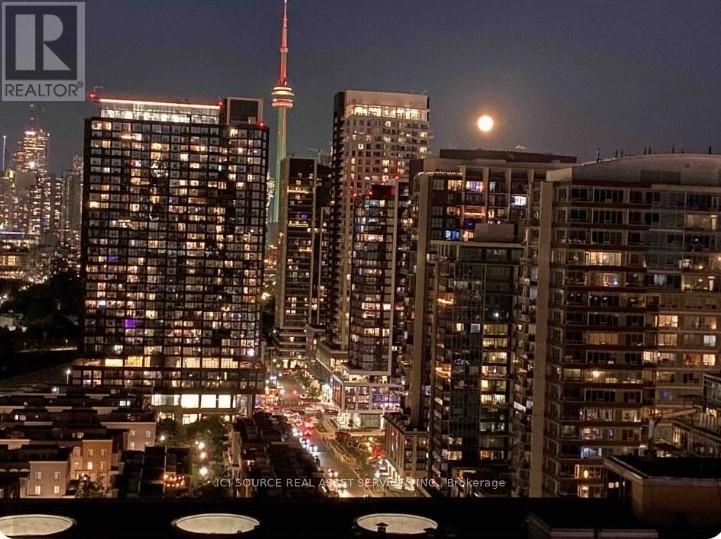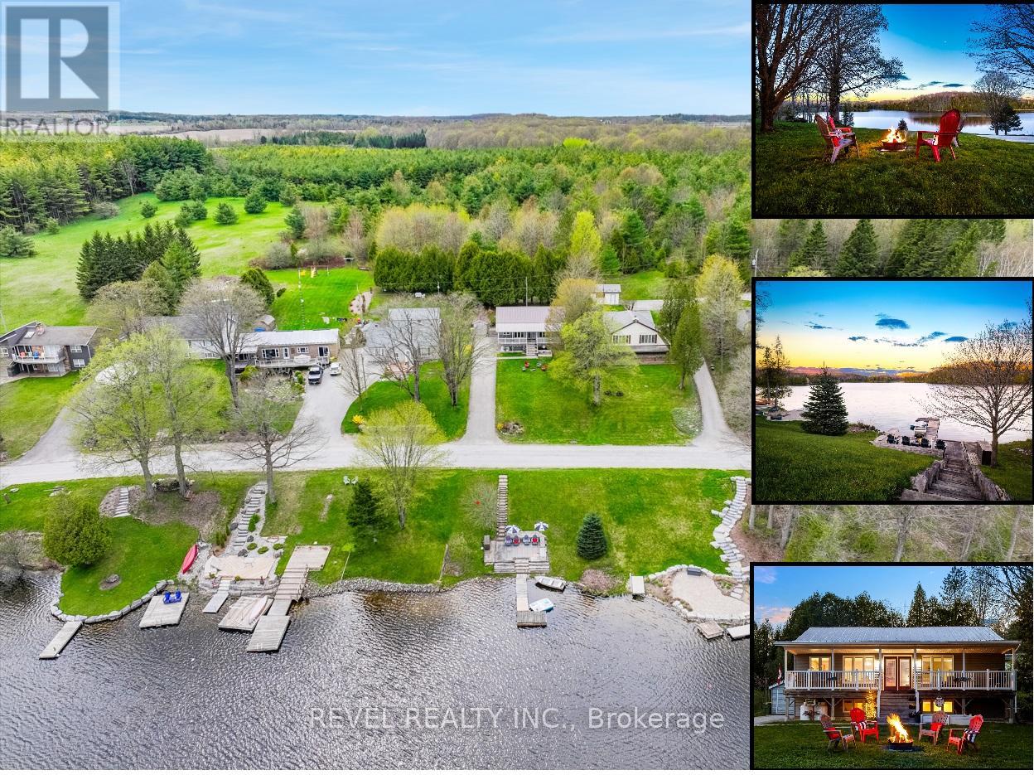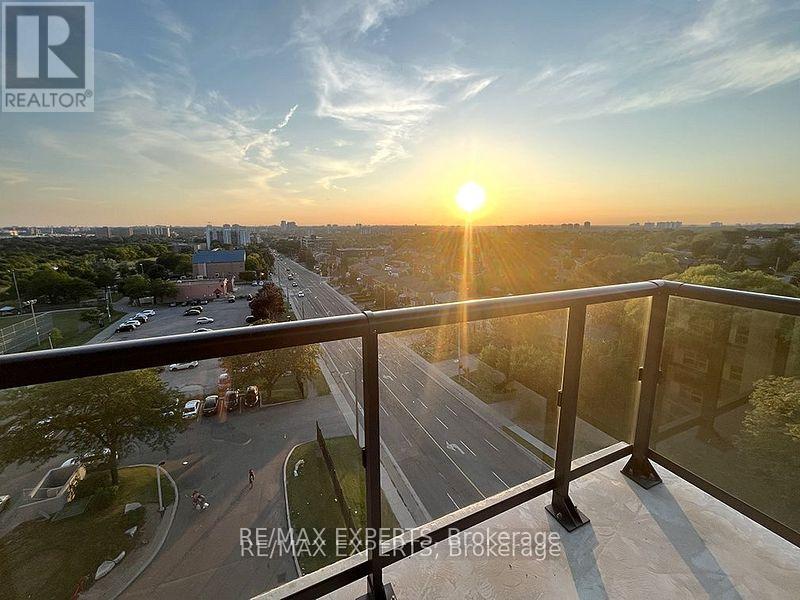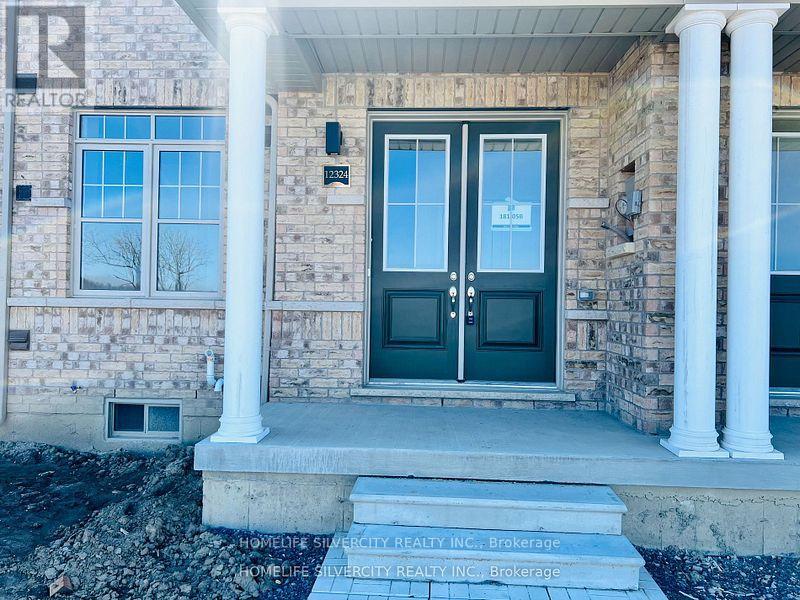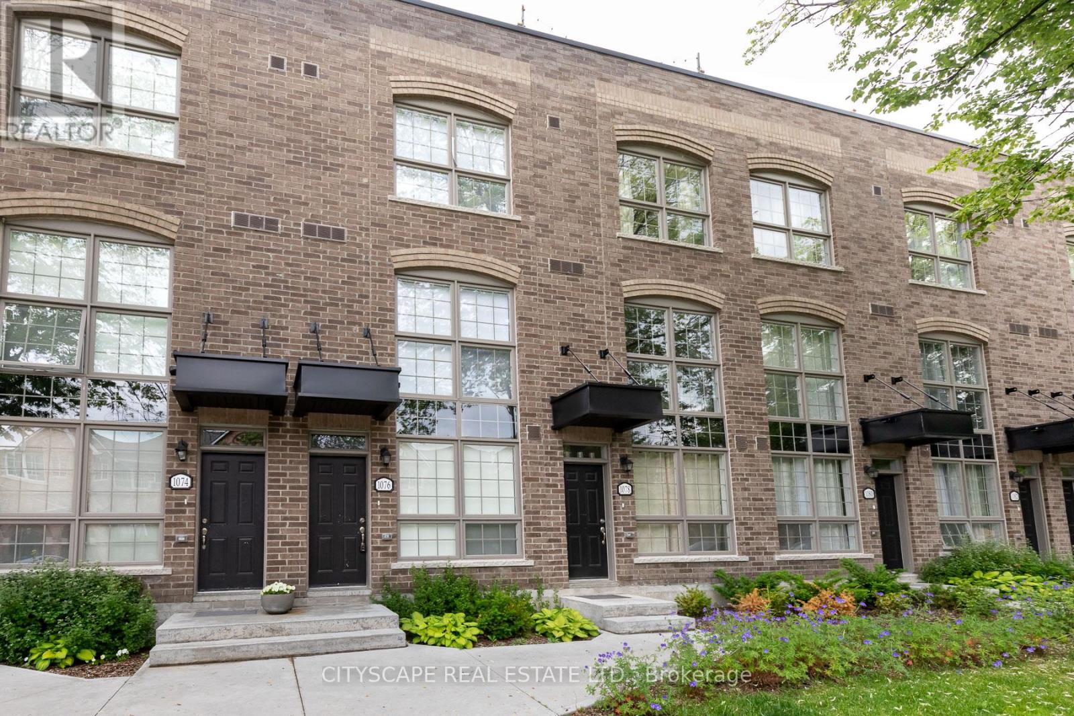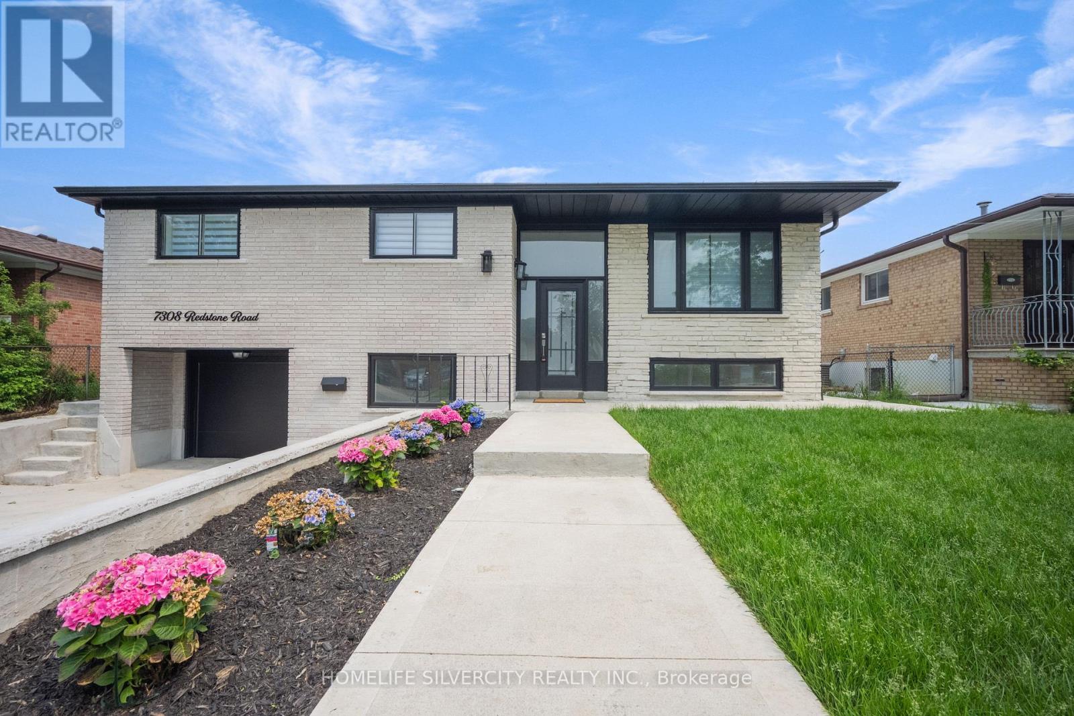385 Belsize Drive
Toronto, Ontario
This thoughtfully designed home blends clean Scandinavian aesthetics with premium materials and functionality. Located in the walkable, family-friendly neighborhood of Mount Pleasant East, its just steps to local shops, parks and schools including Maurice Cody Junior Public School. The main level features polished concrete floors with radiant in-floor heating and a striking solid hickory staircase. Wide-plank hardwood flooring continues throughout the upper levels, adding warmth and elegance. The custom designed chef's kitchen is equipped with integrated Gaggenau appliances, discrete storage behind solid walnut cabinetry, quartz countertops, and a large island that opens into a bright, spacious family room with walk-out to a generous deck ideal for outdoor dining and relaxing. A cozy dining nook offers space for more intimate meals. Upstairs, the primary suite includes large windows, a walk-in closet plus a second closet, and a spa-like ensuite with a freestanding tub and separate shower. Two additional bedrooms, a full bathroom with walk-in shower, and laundry complete this level. The fully finished basement was dug down to maximize ceiling height and offers radiant in-floor heating, an additional bedroom, full bath with shower, and flexible living space. Pot lights, pocket and barn doors, and Italian tile shower enclosures enhance the homes modern, refined feel. The property has been professionally landscaped to create low-maintenance outdoor spaces that complement the homes modern aesthetic. (id:53661)
2105 - 150 East Liberty Street
Toronto, Ontario
Short-Term Rental Available (Minimum 3 Months) Fully Furnished & Pet-Friendly! Welcome to this stunning owner-occupied corner unit offering breathtaking panoramic views of the Toronto skyline, CN Tower, and Lake Ontario. With southeast exposure, this bright and airy suite features floor-to-ceiling windows, high ceilings, and an abundance of natural light throughout.Enjoy an open-concept layout with a modern kitchen, dining, and living area that flows seamlessly onto a 112 sq. ft. balcony perfect for catching the sunrise and enjoying unobstructed views. Key Features: Fully furnished! Spacious layout with 2 bedrooms + den. Primary bedroom features lake & BMO Field views, walk-in closet, and ensuite bath. Second bedroom showcases stunning CN Tower and city views. Both bedrooms fit queen beds: one with a 12" foam + pocket spring mattress, the other with an 8" premium cool gel memory foam mattress. Living room includes a convertible queen-size sofa bed. Den offers ample storage and in-suite laundry. Two full bathrooms, including a 4-piece second bathUpgraded flooring and smooth ceilings throughout. Natural stone accent wall in the living room. Includes 1 bike storage unit. High-speed Wi-Fi included. Location Highlights: Steps to everything you need! Metro and Circle K are just across the street, with No Frills a short walk away. Surrounded by trendy restaurants, five major banks, and just minutes from Trinity Bellwoods Park, waterfront trails, TTC streetcars and Exhibition GO Station. *For Additional Property Details Click The Brochure Icon Below* (id:53661)
31 Rialto Court
Hamilton, Ontario
Spacious & bright all brick 4 level backsplit located in a quiet West Mt neighbourhood on large irregular court lot, close to all amenities, parks, schools, shopping and highway access. The home provides an open concept floor plan with large living & dining room, eat-in kitchen w/ updated kitchen cabinets w/ quartz counter tops (2018), windows in (2010), upper bath (2022), lower bath (2018) large family room with fireplace & sliding doors out to rear yard. 4 bedrooms, 2 baths. Finished lower level, great for large family. Loads of storage and much more. Don't miss out on this exceptional opportunity of prefect blend of comfort and convenience. (id:53661)
707 - 385 Winston Road
Grimsby, Ontario
Experience waterfront living at its finest in this stylish Float Model suite at the sought-after Odyssey Condos by Rosehaven in Grimsby-on-the-Lake. This beautifully appointed 1-bedroom+ den, 1-bathroom condo offers approximately 698 sq ft of bright, open-concept interior space, and on over 150 sq ft massive north-facing balcony -perfect for enjoying unobstructed views of Lake Ontario and the Toronto skyline, including the CN Tower. Furthermore, enjoy serene lakeviews right from your living and bedroom. Designed for modern living, the unit features floor-to-ceiling windows, in-suite laundry, sleek finishes, and a highly functional layout, with the spacious den being perfect for a home office or guest room. The Odyssey offers luxury lifestyle amenities including a rooftop terrace, fitness & yoga studio, party room, Sky-Lounge, pet spa and more. Steps to the lake, beach, waterfront trails, and restaurants. Additionally, being minutes away from shops, QEW, and the future GO Station, you are getting "Luxury, location, and lifestyle". Come check it out, you'll love it! (id:53661)
133596 Wilcox Lake Road
Grey Highlands, Ontario
Imagine swimming, fishing, boating* , launching a canoe or kayak from your own private dock. Not to be confused with "Lake Wilcox, Richmond Hill", 133596 Wilcox Lake Road offers a peaceful retreat by the lake, perfect for year-round living or seasonal getaways. Situated on a quiet road and lakefront just 1 hour 20 minutes from Waterloo Region and 1 hour 30 minutes from the GTA, this raised bungalow offers UNOBSTRUCTED views of the water from the covered front porch and easy access to your dock and DEEDED WATERFRONT (68'x51') just steps away across the road. Outside, a spacious front yard features a fire pit for evening gatherings and a covered porch for enjoying your morning coffee with an incredible view. Don't be fooled by the treeline out back, the main parcel is 182' deep with over 60' of back yard space to be enjoyed. Step inside to a welcoming open concept layout, where the kitchen, dining, and living areas flow seamlessly together, making it ideal for hosting friends and family. The main floor also boasts a convenient laundry room with backyard deck access, as well as a generously sized primary bedroom with an ensuite bath. An additional bedroom and full bath complete the main level, offering plenty of space for family members or guests. Downstairs, a spacious rec room awaits, perfect for cozy evenings by the fireplace. Two more bedrooms and a half bath provide additional accommodations, ensuring everyone has their own space to unwind. Complete with 4 bedrooms, 2.5 bathrooms, and 2289 sqft of living space, this home offers comfort and convenience in a picturesque lakeside setting. Whether youre seeking a permanent residence or a weekend retreat, 133596 Wilcox Lake Rd is ready to welcome you home! Minutes from the CP Rail Trail, Bruce Trail/Hoggs Falls, Highland Glen Golf Course and just a short drive to Beaver Valley Ski Club. (id:53661)
355 Hobbs Crescent
Milton, Ontario
Location Location!! Beautiful townhouse located in a sought after neighbourhood with no homes behind only gorgeous scenery of the pond. This home offers 1685 Square Feet, 9 Foot Ceilings, finished Basement, Hardwood on main floor, Walkout from Garage, 4th bedroom in basement, freshly painted, new roof/AC/Driveway Sealed 2024 so look no further this stunning home is ready for you to move right in and enjoy. Open concept main floor with gorgeous kitchen offering Stainless Steel Appliances and Granite counters with views of the pond from the kitchen. Primary room also offers views of the pond boasting a 5pc ensuite bath with soaker tub and separate shower. All 2nd floor bedrooms are generous in size. Fully finished basement adds for more living space for your growing family offering a 4th bedroom and second room perfect for an office or whatever your family's needs may be along with a 4 piece bathroom. (id:53661)
Unit 2 - 24 Humberwood Boulevard
Toronto, Ontario
Contemporary townhome showcasing stylish finishes and a breathtaking private rooftop retreat, ideal for both unwinding and hosting guests. The thoughtfully designed main level features a seamless flow between the living, dining, and kitchen spaces-perfect for day-to-day comfort. The generous primary suite includes a spa-inspired bathroom and a walk-in wardrobe. Upstairs, the third floor presents two well-sized bedrooms and a full bath. Additional highlights include a private garage for one vehicle and plenty of visitor parking. Situated in a prime location close to major roadways, public transit, a hospital, airport, schools, shopping, green spaces, and a casino, this home blends modern living with ultimate convenience. (id:53661)
1803 - 20 Brin Drive
Toronto, Ontario
This stunning two + one bedroom condo offers the perfect blend of luxury, comfort, and convenience, featuring ensuite baths in each bedroom, ensuring privacy and modern sophistication for residents and guests alike. Enjoy breathtaking views of the Humber River, the Toronto Skyline and the Lake from your private large wraparound balcony. The spacious layout includes a large den, which can serve as a home office, media room, or even a guest space, adding an extra layer of versatility to the home. The open-concept design seamlessly connects the living, dining, and kitchen areas, creating a bright and welcoming atmosphere, perfect for entertaining or simply relaxing. The condo boasts floor-to-10-foot ceiling windows that frame breathtaking views. High-end finishes, sleek fixtures, smooth ceilings, wide plank flooring, 5 1/2" high baseboards, extra tall kitchen cabinetry, Miele appliances, guest powder room, and ample storage enhance the overall functionality and aesthetic appeal of the space. With its prime location, this condo offers easy access to top dining, shopping, and recreational amenities, making it a dream home for anyone seeking a combination of style and convenience. This condo comes with 2 parking spaces and a locker. This condo offers an array of exceptional amenities designed to elevate your lifestyle. Enjoy access to a state-of-the-art fitness center, entertain guests in the stylish party room or take advantage of the meeting room for remote work. The building also features 24/7 concierge service, a rooftop lounge with breathtaking views, and secure parking. With these thoughtfully designed amenities, every day feels like a retreat in this luxurious community. (id:53661)
802 - 1461 Lawrence Avenue W
Toronto, Ontario
Super clean 2 bedroom, 2 bath unit at the 7 On The Park condominium. Enjoy this sunny west-facing corner unit with smooth 9 foot ceilings, engineered laminate floors, floor to ceiling windows, a wrap-around balcony and beautiful views. Bright white kitchen features quartz countertop with undermount sink, ceramic backsplash and stainless steel appliances. Full-size ensuite Washer &Dryer. 1 Underground Parking & 1 Locker included. (id:53661)
12324 Mclaughlin Road
Caledon, Ontario
Just 1 Year Old - loaded with upgrades Bright & Spacious Townhouse offers three bedrooms plus an additional office/den on ground level and four baths in total. The master bedroom features upgraded Ensuite Washroom with standing shower, walk-in closet and a balcony. 9' ceiling at both main level and second floor. The family-sized kitchen boasts quartz countertops, stainless steel appliances, and ample storage space. Family room has a Electric Fireplace and Walkout to huge balcony built above the double garage. Ground Floor convenient Laundry room with access to the double car garage. (id:53661)
50 - 220 Brandon Avenue
Toronto, Ontario
Strong prospects with immediate occupancy are eligible for promos/discounts. Modern 3 storey heritage townhomes, located in established neighbourhoods of Davenport Village. Close to Transit walk to buses. Close to schools, parks, & Cafes such as Belzac. 3 bedrooms anda huge private rooftop terrace. Hardwood floors throughout the unit. high ceiling and bright light-filled rooms! Over 1500 sft of modern style. Parking and locker are available at additional costs. The unit is pet-friendly. (id:53661)
7308 Redstone Road
Mississauga, Ontario
Welcome To 7308 Redstone Rd A Fully Reimagined Home In One Of Maltons Most Sought-After Neighbourhoods! With Over $200,000 In Premium Upgrades, This Professionally Redesigned Property Offers Luxurious Living Inside And Out. The Open-Concept Layout Is Flooded With Natural Light And Finished With Italian Tiles, Engineered Hardwood, Designer Lighting, And Pot Lights Throughout. The High-End Custom Kitchen Features An Oversized Waterfall Island, Smart Appliances, And Quality Finishes. A Built-In Fireplace/TV Wall Adds Warmth To The Main Living Space, While The Primary Suite Offers A 2-Pc Ensuite And Built-In Walk-In Closet. The Walk-Out Basement Includes A Brand-New Kitchen With Quartz Counters, Stainless Steel Appliances, 2 Large Bedrooms, And A 3-Pc BathIdeal For In-Laws Or Rental Income. Exterior Upgrades Include New Concrete All Around, Professional Landscaping, New Front And Patio Doors, New Custom Oversized Garage Door, Double-Tier Deck, And Many Other Upgrades. Never Lived In Post-RenovationJust Move In And Enjoy! (id:53661)


