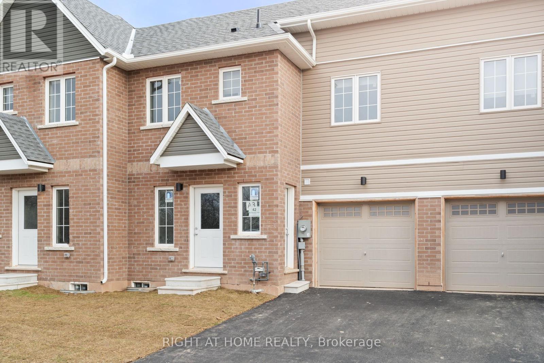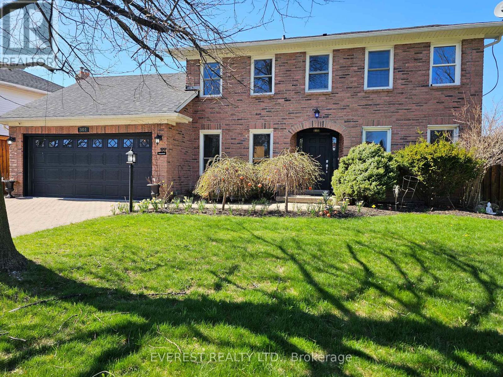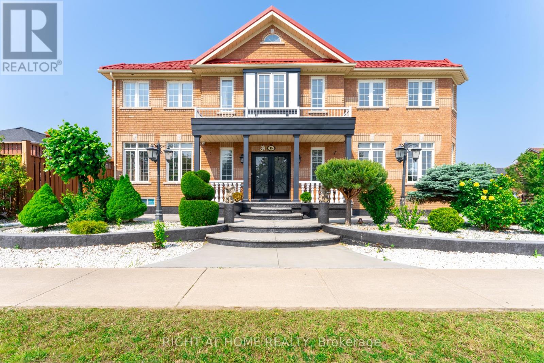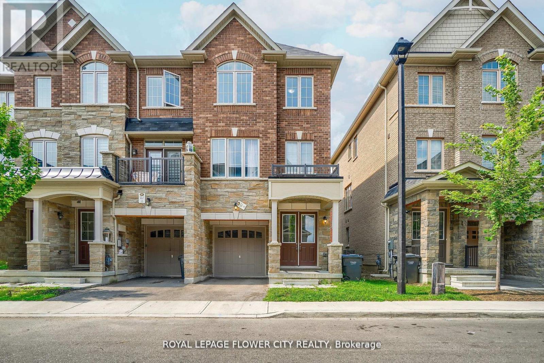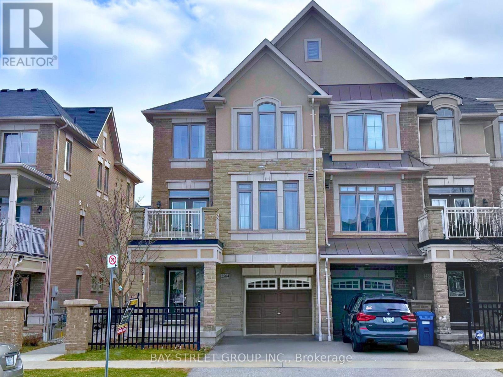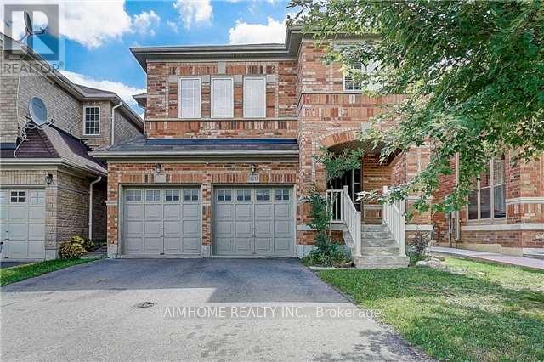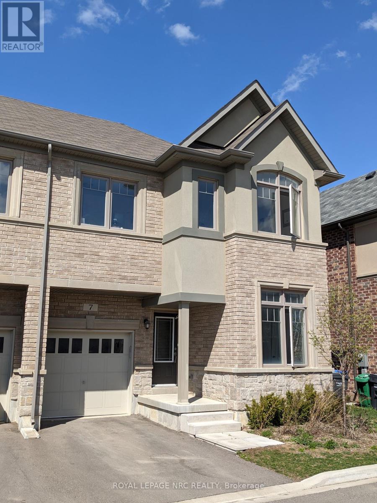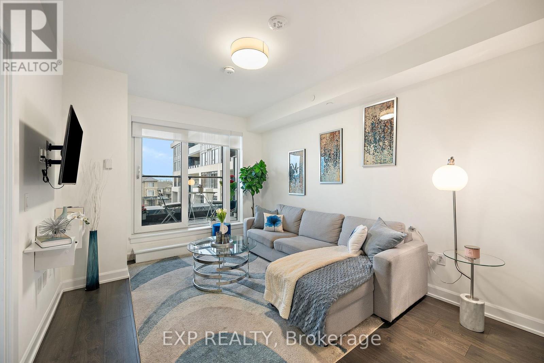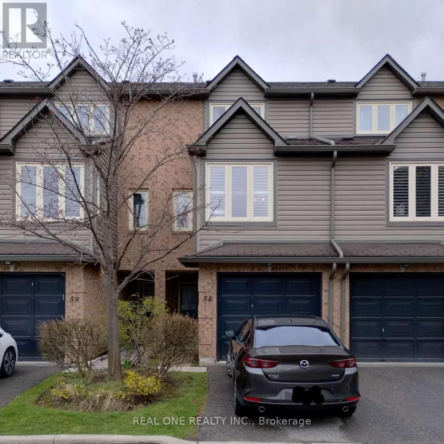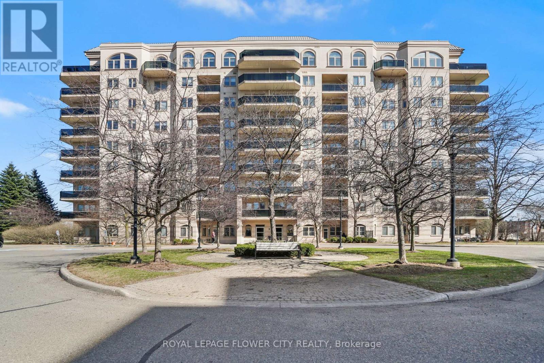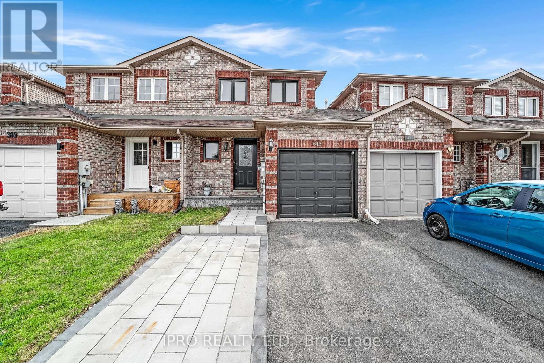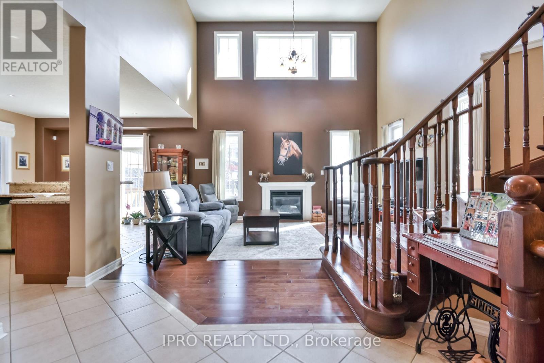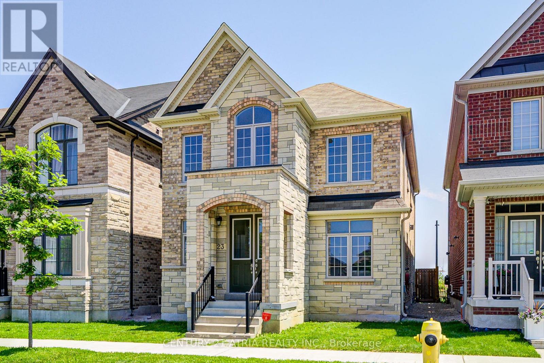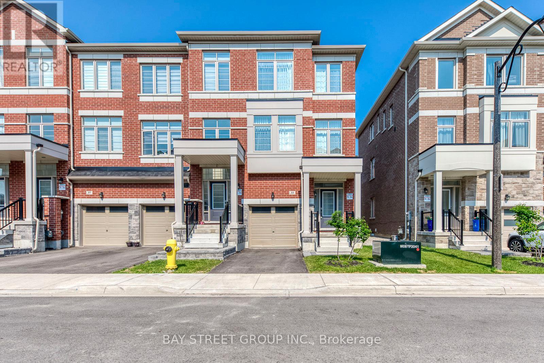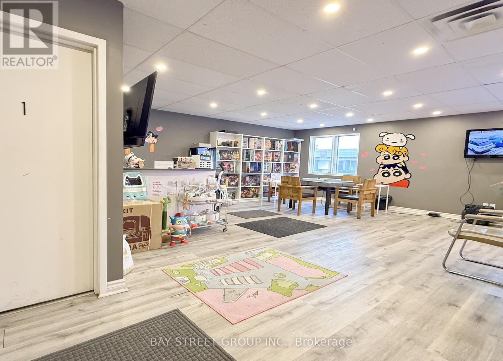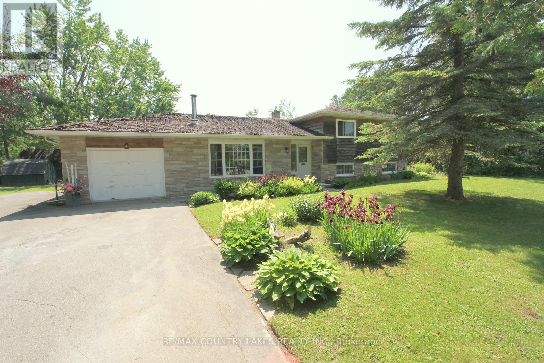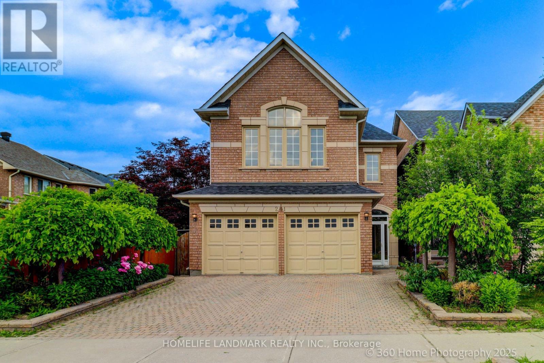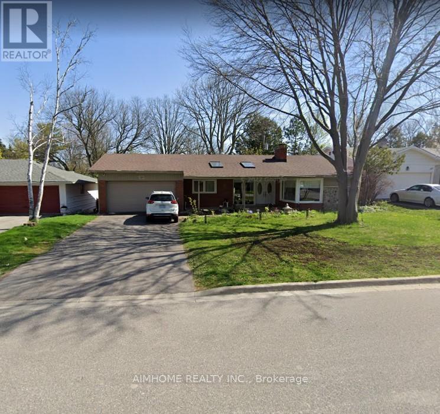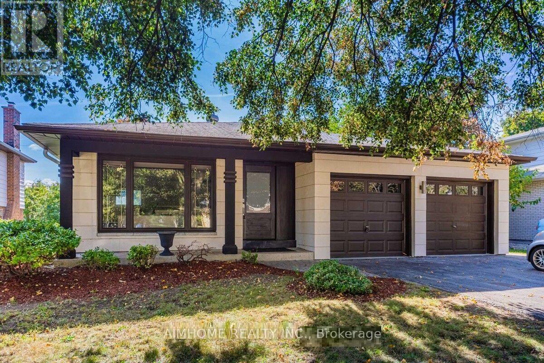5 George St Street W
Havelock-Belmont-Methuen, Ontario
Nice 1 Bedroom Apartment Above.A Retail Store, The unit was Renovated From Top To Bottom last year, New Kitchen, Fridge, Stove, New Floor, New Bathroom And Freshly Painted. The Unit Is Available Aug,1st or might be last week of July. Hydro, water Is Extra $175 A Month. (id:53661)
42 Waterleaf Tr E
Welland, Ontario
This Welland townhouse not only offers a prime location next to the Welland Canal and next to downtown core in the region of Niagara, it's only 20 minutes from Niagara Falls one of the world wonders. it also boasts a front door separate entrance with basement ruff in's ready to be fully finished, providing an extra layer of space for entertainment, relaxation as additional living space or rental additional income. Embrace the versatility of this added feature, creating a home that suits your lifestyle seamlessly. Explore the possibilities and envision the perfect blend of comfort and functionality in this inviting townhouse with 3 Bed, 2 Bath. (id:53661)
8 Stokes Road
Brant, Ontario
Stunning 4-Bedroom Home in Prime Paris Location. Priced to Sell! This nearly 3000 sq ft home offers an exceptional layout with 4 spacious bedrooms and 4 bathrooms, including 2 master suites ideal for large or extended families. Featuring a large open-concept kitchen, walk-in pantry with built-in shelving, and stainless steel appliances. Laundry on the second floor adds everyday convenience. Enjoy great curb appeal with brick and stucco exterior, plus 6-car parking. Located in a fast-growing community, just steps to the community centre, doctors office, daycare, restaurants, and more. Only 2 minutes to Hwy 403perfect for commuters. Priced to sell, don't miss this opportunity! (id:53661)
43 - 88 Decorso Drive
Guelph, Ontario
Welcome To Your Exceptionally Spacious and Warm Executive Townhome!! Amazing Views and Premium Lot, Backing onto the Park!! In the Most Desirable Town of Guelph, Feel At Home In this Family Friendly Neighbourhood! Large Eat-In Kitchen With Balcony and Extremely Large Living Space with a Balcony too!! Great Sized Bedrooms and Bathrooms! Main Floor Also Has Space for Den/Office/Rec Space/Kids Play Area, Laundry Room and Door To Backyard and Park! Less Than 10mins to All Amenities, Restaurants, Groceries, University of Guelph and Just A Few Minutes More To Hwy 401 and Hwy 6!! Convenient Location and Great Neighbourhood, You Won't Be Disappointed!! :) (id:53661)
432 Kelso Drive
Waterloo, Ontario
Over 4000 sq ft of living space in a stunning home just Steps from Laurel Creek Conservation area.! Close to all amenities, scenic trails, excellent schools, Costco, The Boardwalk , St Jacobs Farmers' market and many more. This beautifully maintained property offers easy access to major highways and is packed with standout features. Move-in ready, this home also features 5 bedrooms including a luxurious primary suite with ensuite bath and 3 walk-in closets, a separate office space, 4 bathrooms and a dramatic two-storey living room filled with natural light Inside, the main living room features very high 23-foot ceilings, making the space feel open, bright, and impressive. A spacious walk-in pantry and a butler's pantry is a chef's dream with abundant counter space and storage. Modern white kitchen featuring open shelving and a sleek waterfall island stylish and functional for everyday living and entertaining. Step out from the eat-in kitchen to a fully fenced, landscaped backyard complete with a deck, patio, waterfall, and shed perfect for entertaining.The professionally finished basement includes built-in cabinetry, a tiled ceiling for easy access, a dedicated exercise room with a wall mirror, and a recreation area with built-in furniture.. Additional highlights include a chandelier, google nest doorbell, latest google thermostat, elegant hardwood flooring, stairs with runner, Water purifier system, water softener, 2 gas fireplaces, custom window coverings, and quality appliances: fridge, gas range hood, stove, dishwasher, and washer/dryer. ** This is a linked property.** (id:53661)
301 Sunnymeade Drive
Hamilton, Ontario
Welcome To This Meticulously Renovated ~4000 Sq Ft (Including Basement) Home, Perfectly Positioned On an Approx 100' X 100' Corner Lot In The Heart of Prestigious Old Ancaster. Set On a Quiet, Tree-Lined Street with Bus Stop Directly Across The Road, And Just Minutes From Highway 403 And Within 15 Minutes From Mcmaster Childrens Hospital, Costco, Walmart Etc , This Property Blends Luxury, Location, And Lifestyle. Over The Past Four Years, The Current Owners Have Thoughtfully Updated Every Inch of The Home. Highlights Include a Brand-New Custom Kitchen (2025) Featuring Calacatta Safyra Quartz Countertops, Custom Cabinetry, New Flooring, And Upgraded Appliances. Outdoor Features Include A Composite Patio And Pool Deck With Glass Railings (2025), A 14-Ft Swim Spa Hot Tub (2016), And A Smart Sprinkler System For Low-Maintenance Lawn Care (Updated 2022) The Fully Renovated Basement Includes Four New Windows (One Egress, Permit Closed) And A Modern Bathroom. Interior Upgrades Feature New Tile And Laminate Flooring Throughout, A Rebuilt Staircase With New Railings, All-New Light Fixtures, And Smart LED Pot Lights. The Luxurious 5-Piece Primary Ensuite Offers Heated Floors, A Double Vanity, A Bathtub, And A Glass-Enclosed Shower. Additional Enhancements Include A New Heat Pump (2024), Central Vacuum (2022), Attic Insulation (2021), Washer And Dryer (2021), An Owned Hot Water Tank (2021), Garage Door (2020), Roof (2015), Laundry Room, Eves Through Soffit And Sump Pum (2019), Garage Epoxy Floor (2022), A Rerouted Gas Line And Meter (2024), And A FLIR Wired Security Camera System. With Move-In-Ready Elegance, Energy-Efficient Upgrades, And Thoughtful Details Throughout, This Home Offers Exceptional Value In One Of Ancasters Most Sought-After Neighbourhoodsideal For Families, Professionals, And Multi-Generational Living. Check Feature List For More Details (id:53661)
1353 Weston Road
Toronto, Ontario
Versatile commercial/residential investment opportunity in a prime area near a major intersection. This corner has great road exposure with excellent signage potential and has 4 long-term tenants willing to stay. The main level features a commercial retail store w/ large basement office/storage space & 3-piece bathroom. There are 3 other self-contained 1-bedroom apartments. Near public transit & future LRT Eglinton Crosstown West Extension. Please do not approach tenants of building. **EXTRAS** Navien on-demand water heater & Navien boiler approx 10 years, rubber membrane on roof approx 10 yrs. (id:53661)
1510 - 105 The Queensway Avenue
Toronto, Ontario
Don't miss this! Welcome to 105 The Queensway Ave #1510 - A Corner Unit Filled With Natural Light. This beautifully maintained suite features floor-to-ceiling windows, open-concept living, and a private balcony with breathtaking lake view and the Toronto skyline. Functional Layout With 891 Sqft Living Plus 126 Sqft Oversized Balcony. Amenities Include 2 Gyms (Both Indoor & Outdoor), 2 Pools, Tennis Court, Aisle 24 (Your 24H Self-Served Convenience Store)! (id:53661)
39 Baffin Crescent
Brampton, Ontario
Stunning 4+1 Bed, 4 Bath Semi-Detached Home with Pond View & Finished Basement Apartment!Welcome to this beautifully maintained semi-detached gem offering 4 spacious bedrooms upstairs, 4 total bathrooms, and a fully finished, income-generating basement apartment with a separate entrance, complete with a 5th bedroom, full bath, and kitchen! Enjoy a functional and elegant layout featuring separate living/dining areas, a cozy family room, and a modern kitchen with ample storage and natural light. The 2nd floor laundry adds convenience, while the no sidewalk front provides extra parking on the driveway. Wake up to serene pond views right across the street, giving your mornings a peaceful start and your evenings a perfect backdrop to unwind. Perfect for families, investors, or multi-generational living. Close to schools, parks, transit, and all major amenities. Rentable basement with private entrance No sidewalk, extended driveway 2nd floor laundry Pond-facing with scenic views Separate family and living/dining areas, don't miss this opportunity. this is more than a home, it's a lifestyle! (id:53661)
Bsmt - 269 Cossack Court
Mississauga, Ontario
Location, Location, Location! Heart Of Fairview. Close To Shopping, Restaurant, Walking Distance To Go Station. Renovated Specious 1 Bedroom Basement Suite Ready For You To Simply Move In. Utilities Are Included. Separate Entrance, Private Kitchen, 3-Pieces Washroom, Private Washer And Dryer. Laminate And Ceramic Floor. Pot Lights, Big Dining, Living Area. Ideal For A Young Professional Or A Couple. Quiet Neighborhood, Steps To City Center And All Amenities (id:53661)
15 Tournament Drive
Brampton, Ontario
Welcome to this beautifully maintained 4-bedroom, 3-bathroom detached home that truly showcases pride of ownership. Thoughtfully upgraded from top to bottom, this home is move-in ready! Featuring a premium metal roof, hardwired security camera system, concrete all around, garden shed, and new epoxy garage flooring, no detail has been overlooked. The abundance of natural light, 9 foot ceilings, fresh paint and pot lights throughout, enrich the living areas with a welcoming and vibrant feel. The spacious kitchen and living areas are perfect for family life, while the new front and back exterior doors add to the homes polished curb appeal. Enjoy the convenience of a central vacuum system, automatic blinds, separately controlled lighting, a smart thermostat control system for added comfort and efficiency.Massive newly poured concrete driveway with stamped borders, manicured landscaping, and a large private backyard with metal roof gazebo make this property ideal for relaxing or entertaining.The partially finished basement includes framing, electrical, and fittings, with a separate side entrance offering incredible potential to create a legal rental unit or in-law suite. With parking for up to 8 vehicles, this property is perfect for multigenerational living or income-minded buyers.This home stands out for its quality, care, and upgrades rarely seen at this price point. Located in a quiet, family-friendly neighbourhood close to schools, parks, and amenities. (id:53661)
1604 - 4130 Parkside Village Drive
Mississauga, Ontario
Corner Unit, 2 Bedrooms with Windows in both. This unit boasts laminate floors throughout, along with quartz counters and high end built-in stainless steel appliances in the kitchen. The highlight is the oversized balcony, offering a picturesque view of Square One. Just steps away from Square One, this apartment is ideal for both students and professionals. (id:53661)
2092 Pinevalley Crescent
Oakville, Ontario
Welcome To The Crown Jewel Of Joshua Creek - A Completely Transformed, Magazine-Worthy Residence Nestled On The Most Magical, Tree-Lined Street In One Of Oakville's Most Prestigious Neighbourhoods, Well Known For Its Top-Rated Schools. With Over 2900 Total Sqft And Over $650,000 Spent In Top-To-Bottom Renovations, This Fully Updated, Move-In-Ready 3-Bedroom, 4-Bathroom Home Offers The Finest In Craftsmanship, Materials, And Design. Featuring An Open-Concept Living And Dining Area With Coffered Ceilings, Custom Millwork, Porcelain-Framed Natural Gas Fireplace, Stylish Powder Room And Sleek Engineered Hardwood Throughout.The Dream Kitchen Has Sub-Zero And Wolf Appliances, Custom Cabinetry, Caesarstone Counters, A Show-Stopping Centre Island, Coffee/Wine Station, And Designer Lighting. All Opening To A Window Curtain Wall With A Custom Bifold Door System, Seamlessly Connecting The Indoor And Outdoor Spaces.The Ultra-Private Backyard With Professional Landscaping Features A 6-Person Sundance Spa Hot Tub, RollTec Awning, In-Ground Irrigation, LED Landscape Lighting, Elegant Retaining Walls, Gas BBQ Hookup, And Curated Perennials.Upstairs Offers A Luxurious Primary Retreat With Custom Built-Ins, A California Walk-In Closet, And A Spacious, Spa-Inspired Ensuite Bathroom. The Grand Second Bedroom Boasts A Beautiful Bay Window With Built-In Seating, Custom Millwork, Walk-In Closet, And A Semi-Ensuite. The Third Stylish Bedroom Has Serene Picture Windows And A California Closet.The Fully Finished Basement Includes Luxurious Broadloom, Custom Built-Ins, Fireplace, California Closets, A Sylish Bathroom And Winterized Cold Storage. A Bedroom Could Be Added With Ease.The Stylish Mudroom/Laundry Room Is As Practical As It Is Functional, With Large Subway Tile, Custom Built-Ins, And Granite Countertops. Its Designed With An LG Laundry Centre, A Pet Wash Area And Plenty Of Storage. Completing This Home Is A Spacious Two-Car Garage With On-Wall Storage Systems And Built-In Storage. (id:53661)
14 Faye Street
Brampton, Ontario
Welcome To 14 Faye Street, A Stunning And Rarely Offered 3-Storey End-Unit Freehold Townhouse Nestled In The Heart Of East Brampton's Prestigious Castlemore Community! This Meticulously Maintained 3+1 Bedroom, 4 Bathroom Home Boasts An Impressive 2,197 Sq. Ft. Of Upgraded Living Space, Thoughtfully Designed With Both Functionality And Elegance In Mind. Featuring 9-Ft Ceilings On The Main And Second Floors, No Carpet Throughout, And An Abundance Of Natural Light From Oversized Windows. The Main Level Offers A Spacious Office With A 2-Pc Bathroom, Ideal For A Home Office Or An Additional Bedroom. A Grand Oak Staircase Leads To The Expansive Second Floor, Featuring Separate Living, Dining, And Family Rooms, As Well As A Bright Breakfast Area With Walk-Out To A Backyard. The Gourmet Kitchen Is A Chefs Dream With Stainless Steel Appliances, Backsplash, Undermount Sink, And Faucet, Plus Ample Cabinet Space And A Large Centre Island Perfect For Hosting. The Third Floor Offers 3 Generously Sized Bedrooms, Including A Luxurious Primary Retreat With His-And-Hers Walk-In Closets And A 3 - Pc Ensuite, While The Other Bedrooms Share A Convenient Full Bath. Additional Highlights Include Premium Laminate And Ceramic Flooring Throughout, A Double Door Entry, Two Parking Spaces Including A Private Garage, And A Separate Rear Entrance To The Basement Providing Exciting Potential For A Future In-Law Suite Or Rental Income. Situated Just Minutes From Hwy 427, Hwy 407, Pearson International Airport, And With Easy Access To Vaughan, Mississauga, Bolton, And Downtown Toronto, This Home Offers Unmatched Convenience. Walking Distance To Costco, Grocery Stores, Public Transit, Schools, Parks, Restaurants, Places Of Worship, Banquet Halls, Hospitals, And All Essential Amenities. This Is An Exceptional Opportunity To Own A Spacious, Modern, And Move-In Ready Home In One Of Brampton's Most Desirable Locations. Don't Miss Your Chance...Schedule Your Viewing Today! (id:53661)
401 - 45 Kingsbridge Garden Circle
Mississauga, Ontario
Beautiful One Bedroom Condo in Prestigious Park Mansion Building on Kingsbridge Circle, Sky club on Roof Top Has Swimming Pool, Gym and Entertainment Area with an Unobstructed View of City. Very Nice Peaceful Settings of Backyard. Laminate Floors Throughout. All the Utilities and free cable are included. (id:53661)
2564 Grand Oak Trail
Oakville, Ontario
Beautiful Execu Fernbrook Townhome In Milestone Community! This Fabulous & Bright 2+Den End Unit W W/O Great Size Terrace Offers Everything For Life: Open Concept Kitchen,Dinning,Living; W/O To Entertaining Terrace; Spacious MasterRm With Big Window ; Big Den For Home Office Or 3rd Bedrm; Gorgeous; Gorgeous Veg Garden; Large Covered Porch; 2 Car Parking W Inside Entrance To Home; Close to Famous Hospital, Park,School Shopping, Hwy etc. The Whole House Freshly Painted & Professional Shampooed, Waiting for AAA Tenants!! (id:53661)
77 - 4950 Albina Way
Mississauga, Ontario
Everything Is Just Steps Away. Three Bedroom Townhouse , Bright Kitchen Complete With Stainless Steel Apps.. Master Room With Luxurious 4 Piece Ensuite. Close to Sq 1 Mall, celebration Square, City Hall, Sheridan College, YMCA,The Livings Arts Center, highways, transit and much more. (id:53661)
120 Crown Victoria Drive
Brampton, Ontario
Location! Entire house for rent, Excellent neighborhood! Very clean and spacious 4+1 bedroom, 2 car garages and 2 driveway parking spots, Entire house for rent, newly painted, functional layout, Hardwood floor throughout, family sized kitchen with island, quartz countertop and modern backsplash, Breakfast Area Has Walkout To Large Deck with gazebo where provide the household with privacy, Direct access from garage to home, Step to schools, Close To All Local Amenities, main floor laundry, much more. Welcome to newcomers and international student under some conditions! (id:53661)
7 Oliana Way
Brampton, Ontario
Spacious End Unit Townhome 1500Sqft Of Living Space. Sun-Filled Unit With Open Concept Floor Plan. Kitchen Features Stainless Steel Appliances, Breakfast Area And W/O To The Backyard. Spacious Bedrooms. Master Features ensuite and walk-in closet. California shatters throughout. Two 3 Piece Bathrooms on the upper level. Fantastic Area. Don't Miss The Opportunity To Live In This Upscale, Newly Developed And Desirable Neighborhood In West Brampton, Minutes to Amazon and other major companies. Close To 407 And 401 Highways, Schools, Plazas With Grocery Stores, Banks, And Restaurants/Golf Course Close By. Walking Distance to plaza with Pharmacy/ Walk in Clinic and coffee shops. (id:53661)
156 Enderby Crescent
Brampton, Ontario
Newly renovated and move-in ready! Perfect for first-time buyers or investors, this beautiful 3+1 bed, 3-bath townhouse features a modern white kitchen with quartz countertops, fresh paint, new flooring, and new electrical panel. Enjoy open-concept living and dining with new pot lights, a finished basement, and direct garage access. Located in a family-friendly complex with a pool, visitor parking, and close to GO Station, Hwy 407, schools, parks, shopping, recreation, and No Frills. (id:53661)
327 - 3200 William Coltson Avenue
Oakville, Ontario
Bright, Modern, Stylish, Luxury Condo In The Prime Location Of North Oakville! Absolutely Gorgeous (Not a typical layout) 1+1 Unit boasts Spacious Balcony, 9 Ft Ceiling, Open-Concept Layout, and Wide Plank Laminate Flooring Throughout. The Stylish Kitchen Features Modern Finishings, SS Appliances, Quartz Kitchen Counters & Tile Backsplash. The Versatile Den Can Be Used as a Home Office, Additional Bedroom Or Entertainment Space. Unit Has Smart Connect System, Keyless Entry. Includes One Parking and One Locker!!Enjoy an Array of Exceptional High-Tech Amenities, Including Luxury Designed Lobby, 24hrs Concierge Service, Guest Parking, Party Room, Rooftop Terrace, Gym and Yoga Studio, and much more! Located Just Steps From Parks, Oakville Trafalgar High School - One of The Top Schools in Oakville and Ontario, Other Nearby schools Include Oodenawi Public School, Forest Trail French Immersion Public School, and Holy Trinity Catholic Secondary School. Sixteen Mile Sports Complex, Parks, Walking Distance To Major Retailers Like Walmart, Costco, Superstore, and Canadian Tire. 7 Mins Drive To Sheridan College. 15 Mins To UTM Campus. (id:53661)
58 - 460 Bristol Road W
Mississauga, Ontario
Spacious Condo Townhouse and quiet community In highly demanded Central Mississauga offer comfortable living style and lots of convenience. Attached single garage and driveway provide easy access double parking spots. Best choice to small families. Hardwood floors except stairs. Upper level laundry. Visitor parking. Kids playground. Easy drive distance to highways (403, 401), Heartland Town Centre, Square One Shopping Centre, Cooksville Go Station and Streetsville Go Station! (id:53661)
3 Shortridge Court
Toronto, Ontario
Court Location! Ranch Style Bungalow! Pride Of Ownership 3 bedrooms * Large living/Dining Room Combination! Family Size Kitchen * hardwood Floors * Picture Window! Cozy Front Porch 2 Car Garage * Large Private Driveway * Finished Basement With Separate Entrance - Potential In-Law Suite With 2nd Kitchen And Bathroom * Close To All Amenities!!! (id:53661)
701 - 10 Dayspring Circle
Brampton, Ontario
Discover This Stunning "'RAVINE VIEW"" Unit 701 At 10 Dayspring Circle, Brampton Proudly Offered For The First Time. This Beautifully Maintained And Spacious 2+1 Bedroom, 2 Bathroom Corner Suite Offers 1,296 Sq. Ft. Of Elegant, Open-Concept Living (As Per MPAC), Complete With Two Underground Parking Spaces And A Storage Locker. Thoughtfully Designed With An Abundance Of Natural Light, This Stunning Unit Features Two Walkouts To A Large Wrap-Around Balcony Showcasing Sweeping, Unobstructed Views Of The Claireville Conservation Area And City Skyline. The Functional Layout Includes A Generous Living And Dining Area, A Modern Kitchen, A Private In-Suite Laundry Room, A Mirrored Double Closet In The Foyer, And A Linen Closet For Added Convenience. Both The Living Room And Primary Bedroom Provide Direct Access To The Balcony, Creating A Seamless Indoor-Outdoor Living Experience. Ideally Located Near Highways 427, 407, And Pearson International Airport, This Well-Managed Condominium Community Offers Exceptional Amenities, Including A Private Car Wash, Fitness Centre, Games Room, Craft Room, Library, And A Beautifully Appointed Party Room. This Is A Rare Opportunity To Own A Bright, Corner Unit In A Peaceful And Established Neighborhood That Blends Natural Surroundings With Everyday Convenience.. (id:53661)
19 Martini Drive
Toronto, Ontario
Welcome to 19 Martini Drive, Toronto! This charming semi-detached solid brick home has been loved and meticulously maintained by the same family for over 60 years! This home is located in a quiet family-friendly neighbourhood close to all major amenities - schools, shopping, restaurants, transit, places of worship, hospital and Highways 400 & 401. This home features two expansive bay windows - one on the main floor in the spacious living room and the other on the second floor in the spacious primary bedroom making both rooms bright and sunny. The open concept kitchen/dining room features a large eat-in kitchen and custom cabinetry spacious for all your day-to-day pantry needs! It also features a large picture window, bay window and sliding door - all making the kitchen/dining area great for letting in fresh air and natural light. The sliding door allows for easy access to a spacious private covered deck - perfect for your morning coffee! A detached over-sized garage, a large fully-fenced yard that backs onto a schoolyard and plenty of parking for 4 cars on the concrete driveway plus 1 car parking in the spacious garage. The main floor also features a three piece washroom with shower and plenty more closet space for all your storage needs. The second floor features three bedrooms, a four piece washroom with tub and a linen closet. The living room and the three bedrooms feature hardwood floors. The fully finished basement with large above-grade windows allows for plenty of sunlight to brighten the basement. There is also a spacious laundry room on the lower level with more storage space. New blinds and freshly painted. This home is Move-In Ready! Roof 2019, Furnace and Air Conditioner 2018, Hot Water Heater 2018, Dishwasher and Stove 2018, Fridge 2022, Window Coverings 2024. **EXTRAS** Existing fridge, stove, dishwasher, washer, dryer and freezer (in basement). Central vacuum, all electric light fixtures, all window coverings and garage door opener and remotes. (id:53661)
36 Trevino Circle
Barrie, Ontario
Welcome to this lovingly maintained and beautifully updated 2-bedroom, 2-bathroom townhouse the perfect place to call home especially for first-time buyers, young couples, downsizers, or savvy investors! Located in a quiet, family-oriented neighborhood, this semi-attached gem offers approximately 1,300 sq. ft. of thoughtfully designed living space. With only one shared wall and no sidewalk, you'll enjoy extra privacy and easier maintenance year-round. Step into a bright, open-concept layout featuring newer flooring throughout no carpets! The stylish kitchen boasts a center island, ideal for casual meals or entertaining, while the cozy enclosed front porch adds bonus space and charm. The private backyard has no direct rear-facing neighbors, offering a peaceful outdoor retreat in privacy. Both bedrooms are generously sized with plenty of natural light and storage. The professionally finished basement includes above-grade windows and a 3-piece bathroom perfect for a guest suite, recreation room, office, or media room. Additional highlights include: Easy backyard access through the garage, Close proximity to Georgian Mall, schools, parks, major highways, and essential amenities. This turnkey home blends comfort, style, and convenience a fantastic opportunity for anyone seeking a low-maintenance lifestyle in a welcoming community. Don't miss your chance to make this move-in-ready home yours! (id:53661)
48 Plewes Drive
Collingwood, Ontario
A Crown Jewel of Summit View - Former Model Home with $350K+ in designer-level upgrades & 3,606 finished sq/ft! You truly have to see this home in person to feel and appreciate it. The pinnacle of luxury in Devonleigh's prestigious community, this 4+2 bed, 3.5 bath home is the largest model &one of the most extensively customized residences in this family friendly community. Designed for the discerning buyer who values luxury & craftsmanship. Showcasing custom beam ceilings in the great room, floor-to-ceiling quartz fireplace surround, exclusive Cutters Edge-designed features, top-tier hardwood & quartz finishes throughout is just the beginning! The stunning chef's kitchen features a grand oversized island, slab quartz backsplash, extended breakfast bar, upgraded cabinetry & full walk-in pantry. Function meets style w/the mudroom, 2pc bath & garage access. Elegance continues upstairs - enjoy a modern stained maple staircase, bold feature walls & 2nd floor laundry. The opulent primary with a 5pc ensuite offers a spa-like retreat, while the walk-in closet w/bespoke built-ins is the size of a small bedroom. The 2nd bedroom includes a vaulted ceiling, custom built-in bench, bookshelves & a walk-in closet w/organizers, part of 16K invested in custom cabinetry between just two bedrooms. The two remaining bedrooms are chic, functional & flexible for a home office. Downstairs, the legal, professionally finished basement includes a large media/rec room with quartz dry bar, mini fridge, stylish 3pc bath & two spacious bedrooms, perfect for guests, teens, or multi-generational living. Step outside to your private, fully fenced oasis: $30K in professional landscaping, full irrigation & a $15K Jacuzzi hot tub with custom privacy surround, ideal for entertaining or unwinding under the stars. Steps to walking trails, the 2 acre Den Bok Park, minutes to Georgian Bay, schools, ski hills, golf clubs, downtown & amazing culinary options. SEE VIRTUAL TOUR LINK FOR MORE INFO & PICS! (id:53661)
313 Dunsmore Lane
Barrie, Ontario
Welcome to 313 Dunsmore Lane - a stunning, fully renovated home that blends modern style with everyday comfort. From the moment you arrive, you'll notice the incredible curb appeal, featuring a brand new front porch and an extended driveway offering plenty of parking. The beautifully redesigned kitchen, complete in 2024, features quartz countertops, a stylish backsplash, brand new cabinetry and high-end stainless steel appliances with warranty. A pass-through to the living room keeps the space open and social, while the separate dining area is perfect for everyday meals or entertaining guests. The home is freshly painted and features new hardwood-style flooring throughout, creating a clean and cohesive look. Large new patio doors lead to a massive fully fenced backyard with a tall privacy fence and a spacious patio - perfect for relaxing or hosting. The bathrooms have been updated with quartz countertops and modern fixtures. Additional upgrades include a brand new garage door and a full security alarm system for added peace of mind. Whether you are a first-time buyer, downsizer or investor, this move-in ready gem offers the perfect combination of style, functionality and location. Don't miss your chance to call this exceptional property home. (id:53661)
79 Sovereign's Gate
Barrie, Ontario
Discover refined living in this stunning 2-story detached home, offering 2,792 sqft of thoughtfully designed space. Featuring 3 spacious bedrooms and 3 baths, including a luxurious primary suite with a walk-in closet and 5-piece ensuite, this home blends elegance with modern convenience. Step into a grand foyer with hardwood floors and tasteful tile accents, leading to an expansive kitchen with granite countertops, a formal dining room, and a cozy family room with a gas fireplace. A separate cozy sitting room provides additional space for relaxation. Outside, enjoy a private backyard oasis, completed with an updated lounge area and a gated fence for ultimate privacy. Additional features include a 2-car garage, and a newly installed AC, furnace, and water heater (2024). The brand-new water softener and chlorination system ensures pristine water quality. Conveniently located near highways, shopping malls, parks, and top-rated schools, this home offers both comfort and accessibility. With a recently updated roof (2024) and a security system, this meticulously maintained property is move-in ready! (id:53661)
Nw2301 - 9201 Yonge Street
Richmond Hill, Ontario
Welcome To Prestigious Beverly Hills Condominium, At The Heart Of Richmond Hill, A Luxury 1+1, Den As Second Bedroom, 9' Ceiling, Minutes To Hwy 407 And 404. Walking Distance To Public Transit, Hillcrest Mall, No Frills, Restaurants And Viva/Go Bus, S/S Appliances, Engineered Hardwood Flooring, Newer Fridge, Dishwasher and Toilet in 2022, New Led Light in 2025, Upscale Amenities, Indoor And Outdoor Pool, Sauna, Jacuzzi, Gym, Yoga Rm And Party Rm, Lots Of Natural Light And Unobstructed Views From Huge Balcony. Mins To School, Park, Library & Shopping. (id:53661)
23 Gordon Landon Drive
Markham, Ontario
Amazingly upper Cornell Regal Crest Homes built located in one Markham's finest neighbourhood. Stone elevation, Modern luxury living space, bright & spacious, 9 feet ceiling on main floor. $$$ Spent recently & Lots of upgrades: Brand New Modern designed Basement, Newly Paints, Lots of Pot Lights, Hardwood Floor on main & 2nd floor. Iron pickets, Designer Mirrors with lights, Glass shower in master ensuite. Double car garage and Overlook open space, Close to schools, parks, community centre, shops and hospital. Bill Hogarth Secondary School and Little Rouge Public School. (id:53661)
31 Villa Drive
Georgina, Ontario
Your Private Waterfront Oasis Awaits!Imagine waking up to stunning water views every day. This one-of-a-kind, custom-built home offers an unparalleled private escape right here in York Region!Nestled on a secluded cul-de-sac, this 0.68-acre mature lot boasts an impressive 132 feet of river frontage and 255 feet along the canal, providing direct, large boat access to Lake Simcoe. Enjoy ultimate privacy surrounded by mature trees and cedar hedging.Step inside this open-concept masterpiece and be captivated by the outstanding waterfront views from nearly every room. The main living area features dramatic 10-foot high ceilings and an abundance of windows that seamlessly blend the indoors with the natural beauty outside. Cozy up by the two-sided, floor-to-ceiling stone fireplace in the spacious principal rooms.Entertaining is a dream with two recently built, large decks perfect for enjoying the serene surroundings. Plus, the 960 sq ft heated and insulated garage includes a 300 sq ft bunkie, offering versatile space for guests or hobbies.Conveniently located near Highways 404, 48, and 12, as well as local marinas and golf courses, this property truly offers the best of both worlds a peaceful retreat with easy access to amenities.Don't miss this rare opportunity to own your private waterfront oasis!Sources (id:53661)
7 & 12 - 20 Crown Steel Drive
Markham, Ontario
Commercial Condo units - back to back. Unit 12 faces 14th Avenue. Unit 7 access from rear. Can be operated as 2 separate units. High end office finishes. 4 washrooms, 2 per unit. Each unit has separate reception area. Fiber optic cabling. Shock resistant plastic coatings on windows and security bars. Alarm system. Quick access to highways via Warden Ave. Lots of parking. Existing tenants may be willing to stay in office space not used by Buyer. (id:53661)
82 Manor Hampton Street
East Gwillimbury, Ontario
Welcome to 82 Manor Hampton in the charming community of Sharon Village. Absolutely the BEST VALUE among its class! This stunning home sits on a generous 40 'x118.52' south facing lot offering a massive 3,355 sf above ground plus a fully finished (2025) basement. Main floor featuring 9 ft ceiling, a breathtaking 18 feet high foyer, a spacious office with French door, hardwood floor & smooth ceiling throughout. The gourmet kitchen (2025) is a chef's dream, featuring custom cabinetries, a large center island, with all new stainless steel high-performance appliances including a powerful range hood and gas stove. The unique upper level is true gem which boasts a rarely found All-Ensuite floor plan. With each bedroom has its own ensuite bath(all finished in 2025), includes 3 smart toilets installed, all family members can enjoy the maximum privacy & convenience. Recently finished basement (2025) offers extra living space or creating potential income. Front and back landscaping(2024), together with a widened driveway(2024), making an enhanced curb appeal. Minutes drive to Hwy 404, Go station, Costco, Upper Canada Mall, shopping, parks, schools. A perfect home for families seeking luxury, space, convenience and style within a $1.4M budget. This price is unbeatable. Don't miss out. Book your showings. A must see! (id:53661)
33 Sissons Way
Markham, Ontario
Freehold End Unit Townhouse 2645 Sq. Ft. Of Living Space (Corner Unit). This Spacious And Upgraded End-Unit Townhouse Offers Ample Modern Living Space. The Large Family Room On The Main Level Can Easily Serve As A Guest Bedroom. Enjoy An Open-Concept Layout With A Stylish Kitchen And A Bright, Expansive Great Room. The Sun-Filled Primary Suite Features Soaring 9' Ceilings, While The Third Floor Hosts Four Cozy Bedrooms, Ideal For A Growing Family. This Home Has Two Legal Units (With Builder Permit), Two Kitchen, Ensuite, Offering Great Potential For Multi-Generational Living Or Rental Income. This Home Comes Loaded With Upgrades, Including A 200-Amp Electrical Panel. It Also Features Two Air Conditions. Additional Highlights Include Smart LED Pot Lights Throughout, A Full-Size Washer And Dryer Are Also Included. Located Just Minutes From Walmart, Major Banks, Box Grove Centre, Top-Rated Schools, Restaurants, And Highways 7 And 407 This Home Blends Comfort, Style, And Convenience In One Perfect Package. (id:53661)
203-204 - 9005 Leslie Street
Richmond Hill, Ontario
Excellent Location Beside Tim Horton's,TIME Square, and Sheraton Hotel In Heart Of Richmond Hill. Profitable live action role playing games (script murder) & board role-playing, mahjong, card game and more. Trending in young generation. Copyright to over 80 scripts. Lots of latest Props and costumes. 8 Private Game Rooms, 1 Prop room, 1 Storage, 2 Private washrooms and 1 Staff Kitchen are included. Great opportunity to own a fast-growing business.Extras: 2288 SQFT,Reasonable Rent $5651 Including TMI&HST. Lease To February 28,2026, plus Renew Option. Lots and Lots of Free Parking available in the Plaza (id:53661)
4710 - 225 Commerce Street
Vaughan, Ontario
Welcome to elevated living at its finest! This brand-new, never-lived-in 1-bedroom condo sits on the 47th floor, offering breathtaking panoramic views and an unbeatable location in the vibrant heart of Vaughan.Featuring 500 sq ft of thoughtfully designed space, this modern unit boasts open-concept living, floor-to-ceiling windows, and sleek finishes throughout. The contemporary kitchen is equipped with built-in appliances, quartz countertops, and ample cabinetry. The spacious bedroom offers comfort and privacy, while the spa-inspired bathroom adds a touch of luxury. (id:53661)
26 Baycroft Boulevard
Essa, Ontario
Priced to Sell. Best Value on the Angus Market. Brand New 3055sqft Home Backing onto Environmentally Protected Greenspace and Creek - No Neighbours Behind! Deep 138' Pool-Size Backyard. All Modern Stainless Steel Appliances - Fridge, Wine Fridge, Stove, Dishwasher, Washer & Dryer. Full & Functional Main Floor Plan includes a Home Office with Glass Door Entrance, Open Living Room, and L-Shaped Dining Room leading to a lovely Servery, Kitchen and Breakfast Area with Walk-Out to Deck. Family Room includes Natural Finish Hardwood Floors, a Natural Gas Fireplace, and huge windows providing a beautiful view of the lush protected green land behind. 4 Beds, 4 Baths (including 2 ensuite and 1 semi-ensuite). Large Primary Bedroom with Double-Door Entrance, His & Her's Walk-In Closets, and a Huge 5-pc Ensuite featuring a beautiful Glass Shower, His & Her's Vanities overlooking the beautiful view ; plus a Separate Toilet Room with it's own fan for added privacy & convenience! Unspoiled Walk-Out Basement with a Huge Cold Room, Large Windows Overlooking Yard, and 2-Panel Glass Sliding Doors for Walk-Out to your Pool-Size Deep Backyard. Builder will Sod Brand New Grass and Freshly Pave Driveway, at no added cost to the Purchaser. Builder will also install Brand New Deck to Walk-Out from Main Floor Breakfast Area to the Brand New Wood Deck Overlooking Backyard and EP Land behind. Complete Privacy & Peace with no neighbours behind you, backing South-West directly onto the Creek with ample sunlight all day long! Truly the Best Value for the Price. See next door neighbour sale price at 22 Baycroft Blvd with no appliances for reference of recents. Survey, Floor Plans, and Property Location via Site Map all attached. Showings Welcome Anytime & Anyday 7AM-9PM Monday-Sunday. All Offers Welcome Anytime (id:53661)
512e - 278 Buchanan Drive E
Markham, Ontario
Rarely Offered Brand New 2+1 Luxury Condo In The Unionville. Inner Quiet Suite, Spacious Functional Layout, Two Split Br With Two Full Bath, Den Can Be Converted To 3rd Br, 9' Ceiling, Laminate Thru-Out, Granite Countertop, Large Open Balcony. Mins To Ttc, Hwy 404 & 407, Go Stn. Steps To Unionville H.S., Fitness Centre, Sauna Rm, Indoor Pool, Karaoke & Game Rm, Guest Suite & More. 24Hrs Concierge. (id:53661)
25725 Maple Beach Road
Brock, Ontario
Welcome to this generously sized 3-bedroom, three-level side-split home set on a nicely landscaped half-acre lot, ideally located just across the street from Lake Simcoe and surrounded by million-dollar waterfront properties. Enjoy the best of lakeside living with shared lake access only a short walk away. Inside, you'll find a bright and spacious kitchen with a walkout to the rear deck perfect for outdoor dining while overlooking the private backyard and inviting inground pool. The open-concept formal dining and living rooms feature gleaming hardwood floors, a large picture window, and elegant French doors welcoming you from the front entrance. Upstairs, the primary bedroom offers a tranquil retreat with a private walkout to a balcony overlooking the pool and yard. The lower levels provide ample living and entertaining space, including a large finished recreation room with above-grade windows, a cozy natural gas fireplace, and a bar ideal for hosting friends and family. The basement level also includes a games room, laundry area, utility room, and cold storage, ensuring plenty of functional space for everyday living. Located just 5 minutes from Beaverton and approximately 1.5 hours from the GTA, this property offers a perfect blend of peaceful country living with convenient access to urban amenities. Please note the roof shingles will need to be replaced asap. (id:53661)
211 Frank Endean Road
Richmond Hill, Ontario
Your Search Ends Here! Welcome To This Charming Home Nestled In The Sought-After Rouge Woods Community Known For Its Family-Friendly Environment And High-Ranking Schools! This Stunning 4 Beds, 5 Baths, Double Garage Detached House Features High Ceilings (9 On Ground Fl And Soaring At Kitchen & Breakfast Area), Unobstructed View From Both Front And Backyard, And Multi-Level Layout With Hardwood Flooring Throughout. Offering Ample Space And Modern Elegance, This Home Combines Comfort And Convenience For Growing Families. Step Inside To Find A Beautifully Upgraded Interior: A Gourmet Kitchen With Quartz Countertops, A Bright And Cozy Breakfast Area With Soaring Ceilings. The Open-Concept Layout Boasts Abundant Natural Light, Highlighting The Spacious Living Areas. Each Bedroom Is Generously Sized, With The Primary Suite Offering A Private Ensuite For Ultimate Comfort. The Fully Renovated Basement Is Perfect For Entertainment Or Extended Family Living. The Expansive Backyard Is A True Gem, Providing A Serene, Wide-Open View-Ideal For Relaxation Or Hosting Gatherings. Located In The Heart Of Rouge Woods, This Home Is Minutes From Top-Rated Schools (Bayview Secondary School-9.4, 9/746, Richmond Rose Ps, Silver Stream Ps-Gifted Program, Catholic Schools...) And Walks To Parks/Shopping/Transits, Making It Perfect For Families Seeking Convenience And Quality. Don't Miss This Rare Opportunity To Own A Move-In-Ready Home In A Vibrant, Family-Friendly Neighborhood! New Upgrades Include: Roof(2024), Kitchen(2025), Finished Bmt, Furnace, Storm Door, Hardwood Fl. Offer To Be Reviewed On June 24 At 7:00pm. (id:53661)
7 Glass Drive
Aurora, Ontario
Have you ever seen a basement that feels more like a full-sized home? This legal 2-bedroom unit is a rare find with large windows that bring in natural light and promote excellent air flow for families with children, Designed with comfort and peace of mind in mind, this home is fire-safe, well-ventilated, and features a massive open-concept living and dining area, plus a spacious kitchen with plenty of room to cook and gather. The layout offers flexibility to set up a play area, home office, or cozy family zone, all in a beautifully maintained home. A layout this spacious and bright is almost unheard of in a basement, offering you the comfort and functionality of main-floor living without the main-floor price tag. Live in one of Aurora's most peaceful, family-friendly neighborhoods, close to parks, schools, shopping, and transit, making this an ideal home for small families, couples, or professionals. Opportunities like this are limited, very few legal basement units offer this much space, light, and comfort. Once it's gone, it's gone. Why wait? Step into a home where your family can feel safe, breathe easy, and live fully, entertain, and relax all at incredible value. Prime Aurora Location | Legal Unit | Big Windows | Oversized Living Space (id:53661)
Lower Level - 189 Grandview Avenue
Markham, Ontario
Spacious & Bright & Clean & Furnished 2 Bedrooms 2 Bath Apartment With Exclusive Laundry, High Ceiling, Completely Furnished With Kitchenware, Step To Ttc, Viva, Centerpoint Mall, Shopping, Groceries, Restaurant, Yonge Amenities And Much More, Close To High Ranking School, Very Quite And Safe Neighborhood. Fully Furnished With Complete Kitchenware, Very Nice And Respectful Landlord. Welcome To New Comers And International Students Under Conditions. (id:53661)
51 Crimson King Way
East Gwillimbury, Ontario
Discover the epitome of sophisticated family living in this show-stopping home, nestled in East Gwillimbury's highly desirable Hillsborough community. This beautifully upgraded residence seamlessly blends uncompromising luxury with everyday functionality, boasting tasteful designer finishes, professional landscaping, and a custom interlock backyard oasis perfect for entertaining. Step into the grand 18-foot foyer, leading to elegant living and dining areas featuring soaring 10-foot ceilings and tasteful accent walls. A practical mudroom with a double-door coat closet provides convenient garage entry. For modern comfort, enjoy a Nest thermostat, custom California shutters throughout, and abundant pot-lights illuminating the main floor and exterior. The heart of the home unfolds into a magnificent, expansive open-concept space: a gourmet chef's kitchen (premium granite countertops!), sun-drenched breakfast nook, and inviting family room. A serene reading/sitting nook offers tranquil backyard views. Upstairs, all four bedrooms boast private ensuites, offering unparalleled convenience. The serene master retreat, crowned with a beautiful tray ceiling, includes a spa-like 5-piece ensuite bath and a huge walk-in closet. A spacious upper-level laundry room and abundant storage with walk-in linen closet & addl linen closet enhance daily living! Nestled in a master-planned community, enjoy unparalleled access to future parks, tranquil trails, and scenic ravines. Experience ultimate convenience: minutes to East Gwillimbury & Bradford West Gwillimbury GO Stations, Costco, premier golf, diverse shopping, dining, and swift access to Hwys 400/404. The home is surrounded by walking ravine trails, vibrant parks featuring baseball diamonds, basketball/tennis courts, and more, all steps away! Plus, with a future school just steps away, this is an exceptional home for discerning families. Don't miss the opportunity to make this dream home your reality! (id:53661)
36 Laurier Avenue
Richmond Hill, Ontario
Experience Elegance And Comfort In This Stunning 4-Bedroom, 4-Bathroom Custom-Built Home Located In The Prestigious Oak Ridges Community Of Richmond Hill. Spanning Close To 3000 Sq. Ft., This 6-Year-Young Residence Boasts $100K+ In Builder Upgrades, Offering A Modern Yet Timeless Design. The Grand 19-Ft Foyer Welcomes You With Soaring 10-Ft Ceilings On The Main Level And 9-Ft Ceilings Upstairs, Enhancing The Home's Open And Airy Feel. Oversized Upgraded Windows And Large Doors Flood The Interior With Natural Light. Upgraded Stylish Lights And A Stunning Chandelier Further Elevate The Homes Sophisticated Ambiance. The Gourmet Kitchen Is Outfitted With KitchenAid Appliances, Granite Countertops with Central Island And Custom Cabinetry. Pot Lights And Hardwood Floors Extend Throughout, Leading To The Primary Suite With A Tray Ceiling, Walk-In Closet, And Spa-Like 5-Piece Ensuite. Each Additional Bedroom Features Direct Bathroom Access For Privacy And Convenience. Situated On A Quiet, No-Exit Street, This Home Offers A Double-Door Entrance With Covered Porch, A 2-Car Garage, And A 4-Car Driveway. Conveniently Located Near Top-Ranked Schools (Pace, Oak Ridges Public), With Easy Access To Nature Trails, Go Station & Hwy 404/400. A Must-See Home! (id:53661)
35 Ravengloss Drive
Markham, Ontario
German Mills, Renovated, Designer Appointed 3+1 Bedroom, Main Floor Family Room With Fireplace And Walk-Out To Pool-Sized Lot; New Open Concept Kitchen With Breakfast Counter; 2 Separate Entrances; Fully Finished Basement/Nanny's Suite Replete Of Bedroom, 3 Piece Washroom, Family Room; St. Michael's Catholic Academy, St. Robert's Chs, Top School District. (id:53661)
2 Bruce Boyd Drive
Markham, Ontario
Sun drenched corner unit townhouse! 1.5 yrs new - built in Nov 2023, this home features modern finishes, $100k in upgrades, and windows facing E,W and S for maximum sunlight throughout the entire day! Over 2500 sq ft above ground, 4 full bedrooms upstairs + 1 ground floor flex room, very open concept floorplan - one of the biggest, best and widest townhouse layouts in all of Cornell! Upgrades include: level 5 floor tiles throughout; granite counters in kitchen & bathrooms w/ special edge cut; upgraded cabinets in kitchen & bathrooms; kitchen island cabinets; kitchen backsplash & undermount lighting; bathtub tiles; glass shower door in ensuite; gas stove & water line for fridge; hardwood flooring; smooth ceilings & pot lights. Large flex room/bonus room located on ground floor. Door will be added to ground floor room & shower added to ground floor powder room. (id:53661)
51 Royal Orchard Boulevard
Markham, Ontario
Excellent Location! Bright, Clean & Spacious Family Home, 4 Bdrm, 3 Bath, Southview with Full of daylight, Private Fenced Backyard With Sundeck, Gourmet Kitchen with Stainless Steel Appliances and Breakfast Area, Wood Flooring Throughout, Indirect Ceiling Light, Ample of pot lights, Step to Yonge St, Grocery, Shopping, Restaurant, Thornhill Amenities, 3 Driveway Parking spots, Easy Access To Seneca College, York University, Ryerson, U Of T, George Brown College, Etc. Not including Garage and a part of basement. (id:53661)


