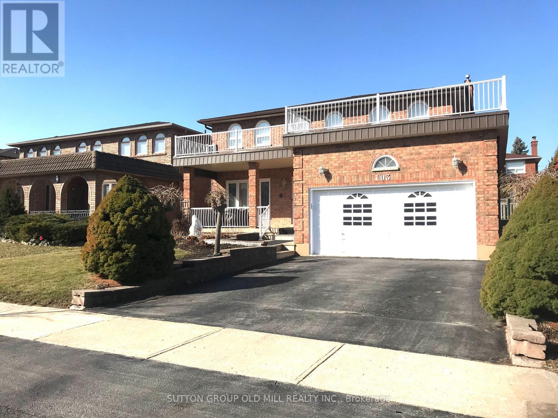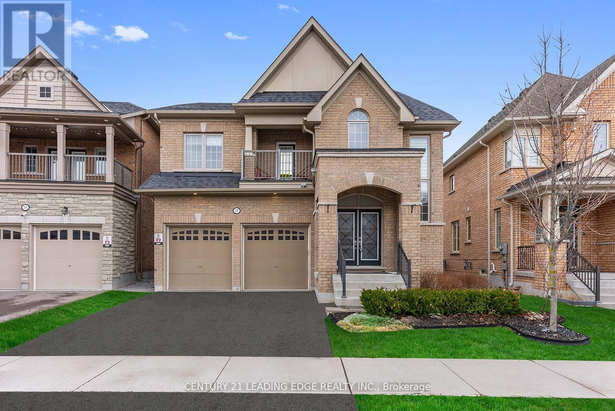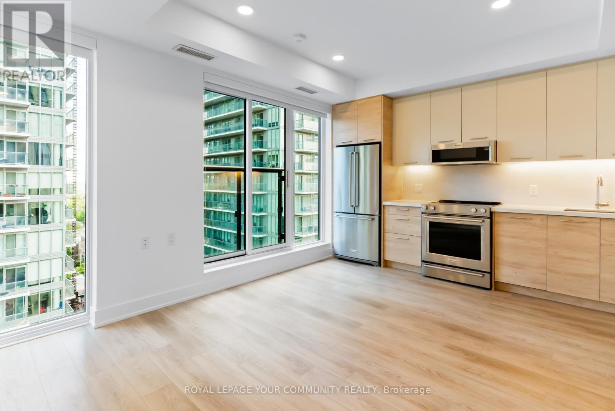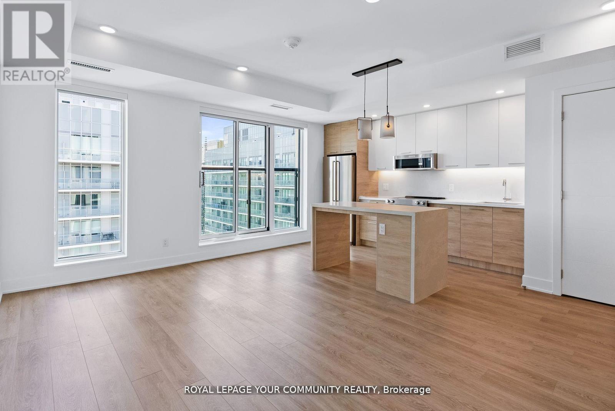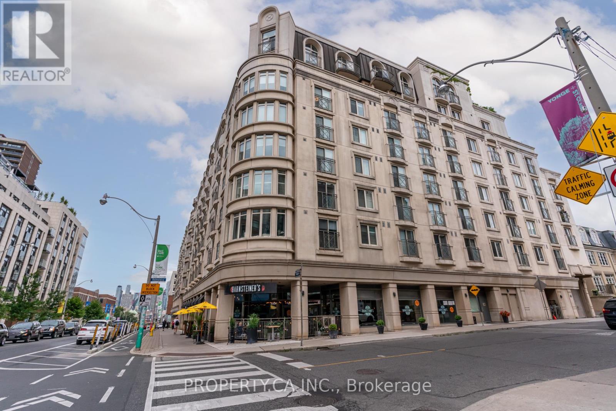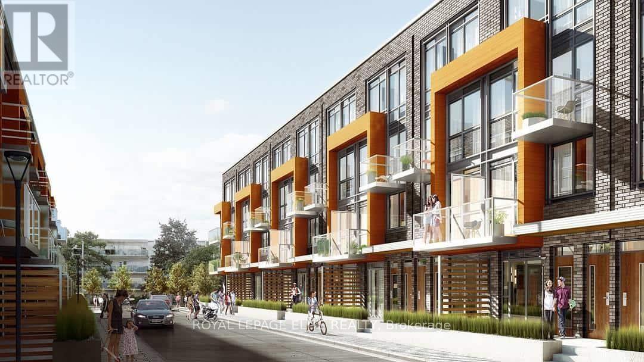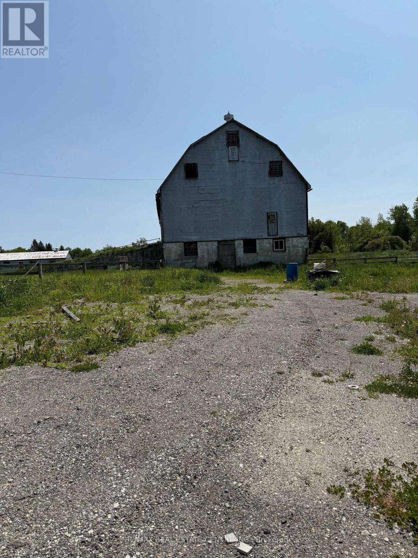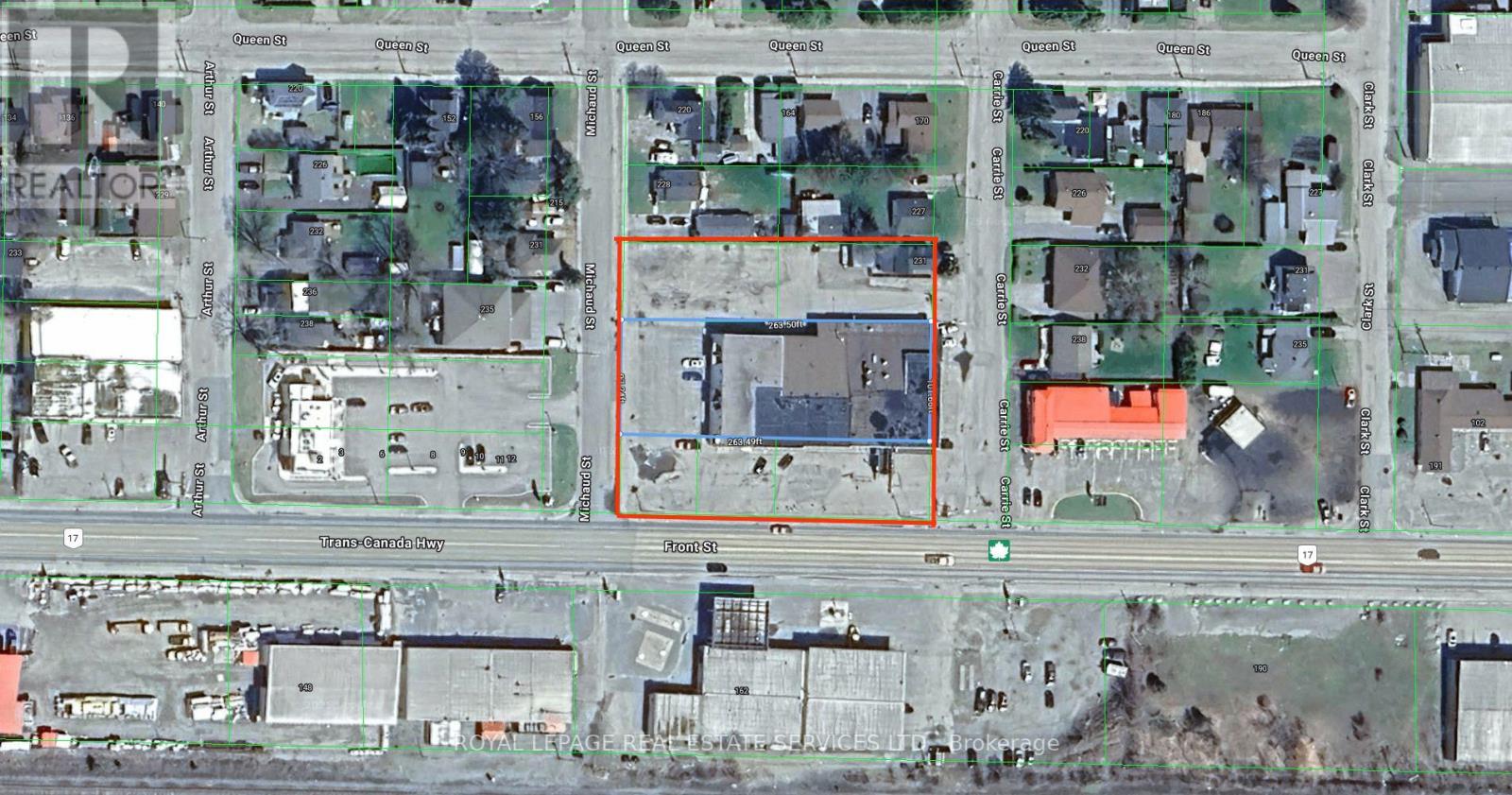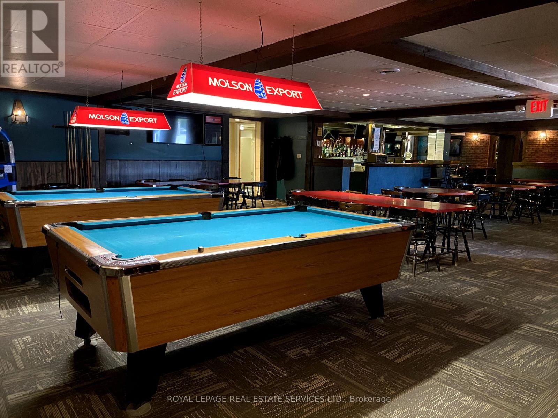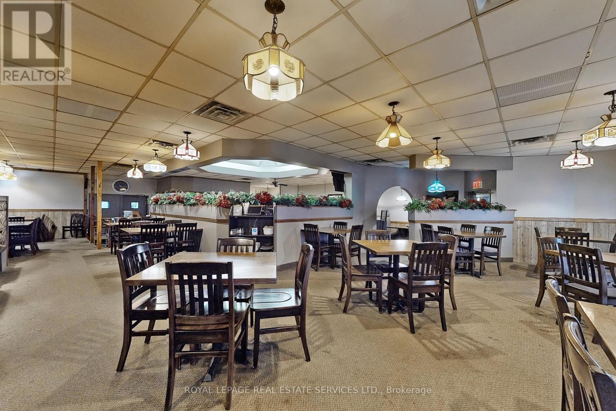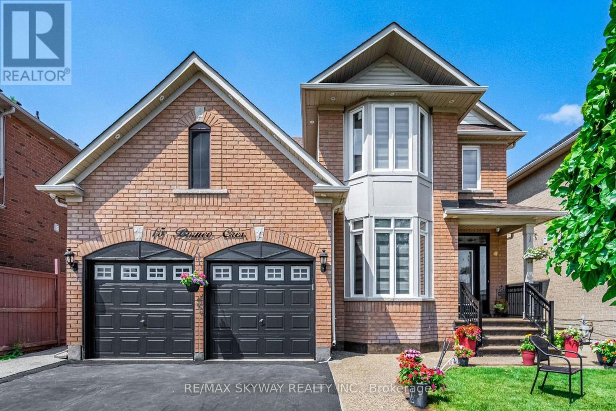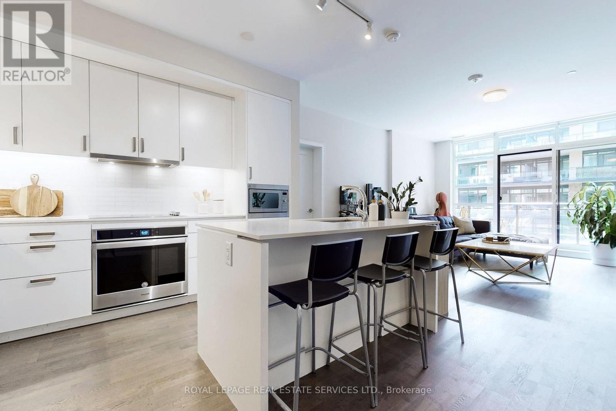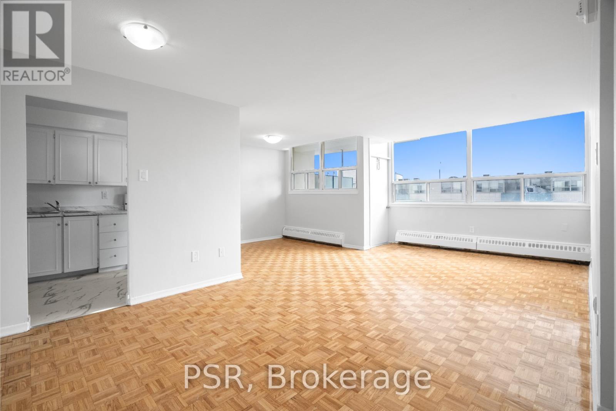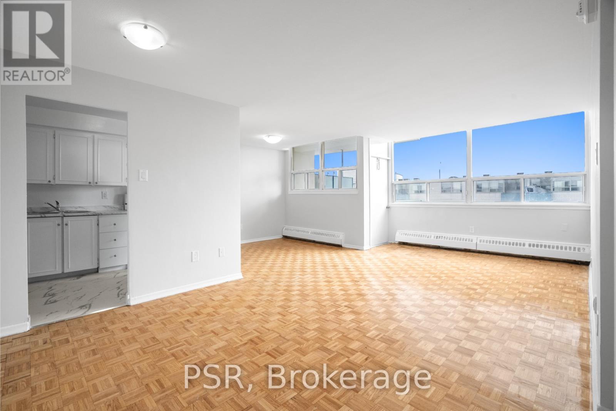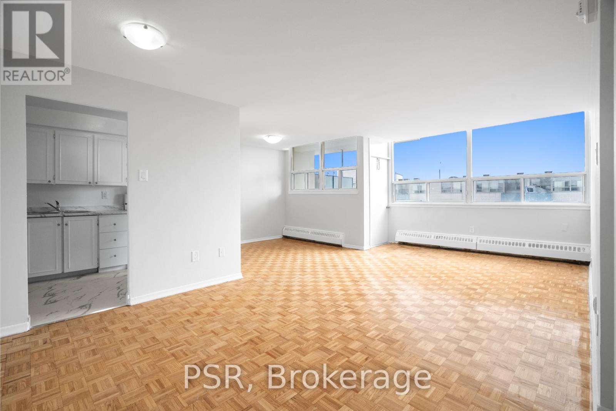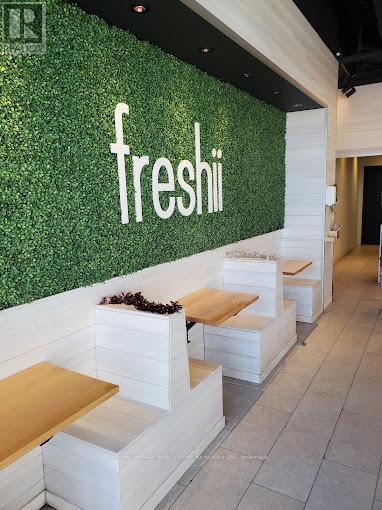103 Benjamin Drive
Vaughan, Ontario
Once upon a Woodbridge Story....lovingly cared for and meticulously maintained for 41 years. Double door entry into the grand foyer open to above. Generous Venetian paint Kitchen with large Eat-in/Breakfast area walking out to Rear Paver stone patio. Family room with never used marble surround fireplace walking out to paver stone patio...Living and dining is a note from Versailles with it's incredibly ornate crown mouldings and stunning chandelier. Large Primary bedroom with walk in closet and ensuite. Upper level main 6 pc bath with double individual pedestal sinks is the size of most homes bedrooms.... palatial and grand, there is room to roam here....nothing small about this home. Finished basement with separate entrance from garage has large eat in kitchen and spacious rec room with gas fireplace and brick surround. Local schools, parks, places of worship, medical facilities, transit, big box retail and small town charm all nearby...transit or highway, benefit from the Vaughan infrastructure boom and move with ease. (id:53661)
1507 - 1235 Bayly Street
Pickering, Ontario
Welcome Home To San Francisco By The Bay. Luxurious & Refined 1 Bedroom Suite & One Full Bathrooms W/ Beautiful Panoramic Sunset Views & Plenty Of Natural Light. Stylish Open Concept Layout, Ensuite Laundry, Laminate Flooring Throughout, Granite Counter Top, All S/S Appliances & Many More. 24Hr Security, Gym, Pool, Party Room, Rooftop Deck. Walking Distance To Go Station & Pickering Town Centre. Waterfront, Parks, Grocery stores & Restaurants. All window Coverings, Light Fixtures, Fridge, Stove, Built-In-Dishwasher, Microwave, Clothes Washer & Dryer. (id:53661)
2397 Dress Circle Crescent E
Oshawa, Ontario
Step Into Luxury With This Exceptional Executive All Brick Home With Over 3000 sq ft, Nestled In The Highly Sought-After Windfields Community, Where Every Detail Reflects Unparalleled Craftsmanship & Contemporary Style And $$$$ Spent On Upgrades. Upon Entering, You Are Greeted By A Grand Foyer, Complemented By Rich Hardwood Floors That Adorn The Main Floor & Upper Hallway. The Heart Of This Home Is In The Gourmet Kitchen, Designed For Both The Culinary Enthusiast & The Social Host. A Sizeable Island Takes Center Stage Amid Black S/S Appliances & Lustrous Quartz Countertops, While The Eat-In Area Offers A Cozy Nook For Morning Coffee Or Informal Meals. Flowing Effortlessly From The Kitchen, The Family Room Offers A Grand Canvas For Entertainment Or Tranquil Relaxation. The 2nd Floor Offers 4 Generous Bedrooms, Each Featuring Custom Closet Organizers & A Harmonious Blend Of Style & Functionality. The Primary Retreat Comes With His/Hers Custom Closet Organizers & A Spa-Like 6pc Ensuite. Extras: With A Separate Side Entrance To The Basement, This Home Offers The Potential For A Self-Contained In-Law Or Nanny Suite And Is Minute For Costco, A New Shopping Plaza, Parks, Hwy 407, Hwy 412, Lakeridge Hospital, Tech University, and Durham College. This Home Offers A Blend Of Luxury And Convenience. Don't Miss Your Opportunity To Make This Your Next Home. (id:53661)
308 - 200 Redpath Avenue
Toronto, Ontario
Welcome to The Parker by Fitzrovia, your luxury gateway at Yonge and Eglinton. This pet-friendly residence boasts a Juliette balcony, sleek quartz countertops, and state-of-the-art KitchenAid appliances, complemented by smart home technology for modern living. Indulge in exceptional amenities all within one dynamic setting: a rooftop LIDO infinity pool with stunning city views, a two-story Temple fitness center with top-tier equipment, and a chic lobby lounge café, perfect for relaxation and social gatherings. Designed by renowned Graziani Corazza Architects and featuring sophisticated interiors by Figure3, The Parker defines upscale urban living. Enjoy special promotions like 1 month free on a one-year lease and 5 years of complimentary gigabit Wi-Fi. Located just steps from the Eglinton TTC, The Parker places you in the heart of Midtown's finest dining and shopping, with easy access to Sherwood Park. Benefit from on-demand healthcare with virtual access to Cleveland Clinic Canada's world-class professionals directly from your home. Discover The Parker where luxury and convenience converge to create an unparalleled living experience. (id:53661)
3310 - 200 Redpath Avenue
Toronto, Ontario
Welcome to The Parker by Fitzrovia, your luxury gateway at Yonge and Eglinton. This pet-friendly residence boasts a Juliette balcony, sleek quartz countertops, and state-of-the-art KitchenAid appliances, complemented by smart home technology for modern living. Indulge in exceptional amenities all within one dynamic setting: a rooftop LIDO infinity pool with stunning city views, a two-story Temple fitness center with top-tier equipment, and a chic lobby lounge café, perfect for relaxation and social gatherings. Designed by renowned Graziani Corazza Architects and featuring sophisticated interiors by Figure3, The Parker defines upscale urban living. Enjoy special promotions like 1 month free on a one-year lease and 5 years of complimentary gigabit Wi-Fi. Located just steps from the Eglinton TTC, The Parker places you in the heart of Midtown's finest dining and shopping, with easy access to Sherwood Park. Benefit from on-demand healthcare with virtual access to Cleveland Clinic Canada's world-class professionals directly from your home. Discover The Parker where luxury and convenience converge to create an unparalleled living experience. (id:53661)
1707 - 200 Redpath Avenue
Toronto, Ontario
Welcome to The Parker by Fitzrovia, your luxury gateway at Yonge and Eglinton. This pet-friendly residence boasts a Juliette balcony, sleek quartz countertops, and state-of-the-art KitchenAid appliances, complemented by smart home technology for modern living. Indulge in exceptional amenities all within one dynamic setting: a rooftop LIDO infinity pool with stunning city views, a two-story Temple fitness center with top-tier equipment, and a chic lobby lounge café, perfect for relaxation and social gatherings. Designed by renowned Graziani Corazza Architects and featuring sophisticated interiors by Figure3, The Parker defines upscale urban living. Enjoy special promotions like 1 month free on a one-year lease and 5 years of complimentary gigabit Wi-Fi. Located just steps from the Eglinton TTC, The Parker places you in the heart of Midtown's finest dining and shopping, with easy access to Sherwood Park. Benefit from on-demand healthcare with virtual access to Cleveland Clinic Canada's world-class professionals directly from your home. Discover The Parker where luxury and convenience converge to create an unparalleled living experience. (id:53661)
206 - 1 Balmoral Avenue
Toronto, Ontario
Welcome To Prestigious One Balmoral In The Sought-After Summerhill Neighbourhood. Attractive 1+1 Bedroom Condo Features Hardwood Floors, Crown Moulding, Large Windows, Gorgeous 4 Pc Bathroom. Open Concept Layout, Spacious Den. Stunning Kitchen With Stainless Steel Appliances, Granite Counter-Top And Breakfast Bar. Great Amenities. Short Walk To St. Clair And Summerhill Subway Stations, Shops And Great Restaurants. (id:53661)
169 - 67 Curlew Drive
Toronto, Ontario
Be the very FIRST to inhabit this stunning, never-before-lived-in 2-bedroom, 2-bathroom urban townhome at the sought-after Lawrence Hill Urban Towns. Step into pristine modern luxury where everything is brand new, from the sleek stainless steel appliances in the contemporary kitchen to the convenient in-suite stacked laundry. This spacious and bright sanctuary boasts 9-foot ceilings and generously sized living areas, further extended by your own private balcony/terrace. Nestled in a prime Victoria Park & Lawrence location, enjoy unparalleled convenience with exceptional access to TTC and GO transit, connecting you effortlessly across the city, alongside a wealth of nearby shops, dining, and everyday amenities just moments from your doorstep. This is a unique opportunity to experience an unparalleled lifestyle of brand-new comfort and ultimate accessibility. (id:53661)
25 - 11350 Regional Road
Halton Hills, Ontario
Over sized bank barn available for lease immediately along with 16 stalls on the main floor, One Open Shed, One Storage Shed, 10 Plus Acres farm Land, Separate entrance to barn from 17 sd rd. . Easy commute to Acton, Milton ,Georgetown. (id:53661)
425 - 9 Tecumseth Street
Toronto, Ontario
Located in one of the city's most sought-after neighbourhoods, this bright and modern 2-bedroom, 1-bathroom suite including parking and a locker in the newly built boutique building West Condos by reputable Aspen Ridge offers beautiful design and a functional layout with no wasted space. Tucked away on a quiet side street, yet just steps from the King Street West corridor, you'll enjoy easy access to the TTC streetcar, major highways, the upcoming Ontario Line King/Bathurst stop, and some of the city's best cafes, shopping, fitness, dining, and entertainment including STACKT Market (2 min walk), The Well (10 min walk), Farm Boy (5 min walk) or a strool to the lakefront (10 min walk) or Billy Bishop Airport (15 min walk ). The open concept space features soaring 9 ft ceilings, expansive floor-to-ceiling windows, and pot lights. Perfect for entertaining, the eat-in kitchen features a custom island, upgraded Miele appliances and an integrated fridge and dishwasher with custom cabinet panels for a seamless look. Fantastic building amenities include: 24-hour concierge, fitness centre, co-working space, pet spa wash/grooming room, yoga room, party room, dining lounge, games room, kid's corner, outdoor lounge and terrace, private party room, BBQ area, and more! Walk Score: 98/100 (id:53661)
5 - 96 Main Street E
Hamilton, Ontario
Welcome to a rare opportunity to own a turnkey restaurant in the heart of Downtown Hamilton at96 Main Street East. Surrounded by government buildings, high-rises, hotels, transit, and major attractions like Jackson Square and FirstOntario Centre, this location benefits from constant foot traffic, excellent visibility, and a vibrant, growing urban community of students, professionals, and food-savvy locals. The 1,320 sq ft space is currently operating as aShawarma and Grill, complete with a large kitchen exhaust hood, shawarma spit, prep kitchen, full dining area with approximately 22 seats (and potential to add more), and all necessary chattels included in the sale. With competitive lease terms of $3,192.42 Net Rent + $1,829.19 TMI + HST which includes Water and a transferable lease (1.5 years remaining + 5-year renewal), plus free customer parking, this is a turnkey opportunity ideal for a rebrand or conversion toIndian, Chinese, Middle Eastern, or any cuisine of your choice. A standout restaurant concept here is poised for success in one of Hamilton's most revitalized and dynamic neighbourhoods. (id:53661)
169 Front Street
West Nipissing, Ontario
Here's your opportunity to own an existing and iconic restaurant in the desirable community of Sturgeon Falls located on the TransCanada Highway of West Nipissing. This landmark comes with 1 bar, 1 restaurant, 1 banquet hall, and 1 drive thru. The well established Gervais Restaurant has been serving up family fare to the community since 1955 and has been operated by the same family for the last 25 years. The restaurant, bar, banquet hall and drive thru will all be available vacant on possession. With an incredible liquor license capacity of 441, the opportunities are endless for growing your business including ample parking that surrounds the property. The restaurant can be converted to a new brand or stay the same. The kitchen is equipped with 3 exhaust hoods with fire suppression, plenty of storage, large walk in fridge and freezers, large dish area and prep area, offices, and everything required to facilitate your restaurant needs. Strong consistent sales ready for new ownership. **EXTRAS** * Restaurant = 900 sf * Country Style = 1118 sf * Dining Room = 3638 sf * Bar = 2126 sf * BOH = 3802 sf * LLBO = 441 * Gross Lease = $12,500 + HST * Pylon Signage * Drive Thru Available * 65 Parking Spots * (id:53661)
169 Front Street
West Nipissing, Ontario
Seize this rare opportunity to own a multi-faceted, income-generating property in the heart of Sturgeon Falls now offered at a newly improved price of $1.999M! With a Net Operating Income over $300,000, this iconic property spans multiple revenue streams, making it a true cash-flow machine. Featuring 16 residential apartments, 3 fully tenanted commercial units, and several versatile hospitality spaces, this asset offers diversified income with strong upside potential. The legendary Gervais Restaurant, a community staple since 1955, is ready for its next chapter. Equipped with 3 exhaust hoods, walk-in fridge/freezers, a spacious kitchen, prep and dish areas, and office space, its fully outfitted to support a range of food and beverage operations. The restaurant and related spaces are ready to be rebranded, reimagined, or relaunched to suit your business vision. The restaurant, bar, banquet hall and drive thru will all be available vacant on possession. With an incredible liquor license capacity of 441, the opportunities are endless for growing your business including ample parking that surrounds the property. Whether you're an investor looking for solid returns or an operator ready to revitalize a landmark venue, this is an unbeatable opportunity. Included in the sale is a single family home, zoned C2, which sits adjacent to this property on a 66x132 foot lot. Please do not go direct or speak to staff! Your discretion is appreciated. (id:53661)
169 Front Street
West Nipissing, Ontario
Here's your opportunity to lease an existing and iconic restaurant in the desirable community of Sturgeon Falls located on the TransCanada Highway of West Nipissing. This landmark comes with 1 bar, 1 restaurant, 1 banquet hall, and 1 drive thru. The well established Gervais Restaurant has been serving up family fare to the community since 1955 and has been operated by the same family for the last 25 years. The restaurant, bar, banquet hall and drive thru will all be available vacant on possession. With an incredible liquor license capacity of 441, the opportunities are endless for growing your business including ample parking that surrounds the property. The restaurant can be converted to a new brand or stay the same. The kitchen is equipped with 3 exhaust hoods with fire suppression, plenty of storage, large walk in fridge and freezers, large dish area and prep area, offices, and everything required to facilitate your restaurant needs. **EXTRAS** * Total Square Footage = 11,584 * Restaurant + Country Style + Dining Room + Bar * LLBO = 441 * 65 Parking Spots * Fully Equipped And Ready To Operate * Drive Thru Available * Gross Lease = $12,500 + HST * (id:53661)
121 Lock Street E
Haldimand, Ontario
Small town charm with big city business. An iconic small town property and restaurant favourite in Haldimand County. This free standing building sits on a large lot with ample parking, large liquor license capacity, and 40 years of goodwill with strong consistent sales including strong NOI on top of owner's salary. Bob's Place in Dunnville, Ontario, is a cozy and inviting spot that's well-loved for its variety of comfort foods. The menu also offers an assortment of crowd-pleasers making it an ideal stop for both locals and visitors looking for hearty fare in a relaxed setting. If your'e looking for a business with a community presence, an established customer base, and the potential for growth, Bobs Place would be a perfect fit. Strong consistent sales year over year with strong profits. * Net Rent = $5000.00 * TMI = $1100.00 * 5 + 5 Year Lease * LLBO = 128 * Free standing building * Ample parking * 40 years of goodwill * Brand Name, Trademark and Training included * Please do not go direct or speak to staff * (id:53661)
638 Concession Street
Hamilton, Ontario
A fantastic restaurant conversion opportunity available on Hamilton's mountain community of Eastmount. Functional 1503 square foot main floor layout with large kitchen and prep space including a walk-in fridge and plenty of storage. With a liquor license capacity of 32, 8 foot exhaust hood with fire suppression, 6 burner stove, 2 fryers flat top and more. Convert this restaurant to your own cozy concept and become the next local favourite. Please do not go direct or speak with staff. Your discretion is appreciated. * New 5 Year Lease + 5 Year Renewal Option * Net Rent = $7,250.00 * LLBO = 32 * 1503 Square Feet * (id:53661)
15 Borneo Crescent
Brampton, Ontario
Welcome to this beautiful 3 + 2 Bedroom detached home on a 50 Feet Lot with 3.5 washrooms. Pot lights throughout the interior and exterior of the home. The exposed concrete driveway and backyard create a sleek entryway and outdoor space, while a spacious storage shed included compliments the backyard. Recently upgraded Windows. No Carpet in the home. Kitchen features upgraded cabinets, counterops, stainless steel appliances with an island. Located near many amenities, shops, restaurants and schools.2 bedroom finished basement with separate entrance. Fronting on to Sandalwood Parkway- no house in the front. No Sidewalk! (id:53661)
135 - 1575 Lakeshore Road W
Mississauga, Ontario
Welcome to the award-winning Craftsman mid-rise condo in prestigious south Mississauga, where the lake is steps away from this bright and spacious 2 bdrm 2 bath open-concept condo. With a 960 sq ft functional split-bedroom layout, features include 9' ceilings, hardwood flooring, and a 200 sq ft balcony overlooking the beautifully-landscaped courtyard. The elegant kitchen is equipped with built-in S/S appliances and centre island with breakfast bar. The large living/dining space is perfect for hosting and features patio-doors to the expansive balcony. The primary bdrm is complete with an ensuite bath, walk-in closet, and walkout to balcony. The second bedroom on the other side of the unit features a wall-to-wall sliding door closet, large window and is adjacent to a 4-piece bath. Inc. in suite full-size washer and dryer, plus 1 owned parking spot and 1 owned locker. Walk To Lake, Hiking, Jack Darling & Birchwood Park, GO Train, Bus, Restaurants/Bars & Clarkson Village. Lorne Park S.S district. Fabulous building amenities include 24-hour Concierge, gym, party room, rooftop terrace, guest suite, and visitor parking. (id:53661)
2139 Fiddlers Way
Oakville, Ontario
Welcome to this beautifully upgraded family home in Oakville's sought-after Westmount community. Backing onto a lush ravine, this property features a finished walkout basement with a full in-law suite, offering both privacy and versatility. Hardwood flooring flows through the main living areas and upper level. The formal living and dining area is highlighted by pot lights, while the modern kitchen includes stainless steel appliances, granite countertops, a breakfast bar, and a stylish backsplash. The kitchen opens to a bright family room with a gas fireplace and walkout to a private deckperfect for enjoying peaceful ravine views and the surrounding mature trees. Upstairs, the primary bedroom features a walk-in closet and a spa-like ensuite with a soaker tub and separate shower. Two additional bedrooms share an upgraded 3-piece bathroom, and convenient upper-level laundry completes the floor. The fully finished walkout basement includes a separate in-law suite with pot lights, a rec room with fireplace, an additional bedroom, full bathroom, kitchen area, laundry, and walkout to a fully fenced yard with a covered stone patio. Ideally located close to schools, parks, shopping, highways, and all major amenities, this home offers the perfect blend of comfort, space, and convenience. (id:53661)
365 Sandhurst Drive
Oakville, Ontario
Welcome to 365 Sandhurst Drivea beautifully updated brick and stone bungalow tucked into one of Oakvilles most desirable and family-friendly communities. This warm and welcoming residence blends classic charm with modern upgrades, offering spacious, light-filled interiors and exceptional flexibility for todays lifestyle.Inside, youll find a thoughtfully designed layout featuring three generously sized bedrooms plus a versatile denideal as a home office or potential fourth bedroom. Elegant crown molding, oversized windows, and new laminate flooring throughout create a refined yet comfortable ambiance. The bright, functional kitchen is appointed with stainless steel appliances and opens to a walk-out leading to a private backyard oasisperfect for morning coffee, al fresco dining, or weekend entertaining.The lower level offers a world of opportunity with large above-grade windows that invite natural light into the expansive space, making it ideal for extended family living, a recreation area, or future income potential.This meticulously maintained home boasts curb appeal, style, and practicality in equal measure. Whether you're a growing family, multigenerational household, or investor, 365 Sandhurst Drive delivers the perfect balance of comfort, convenience, and opportunity in a prime Oakville location. (id:53661)
Ph05 - 1442 Lawrence Avenue W
Toronto, Ontario
**BONUS - 2 Months Free Rent (Minimum 1-year term)** Welcome home to 1442 Lawrence! This recently updated, bright and sunlit home offers an inviting and open living space perfect for anyone! Nestled away from the street and right next to Amesbury Park, it is the ideal location to be away from the busy city life without compromising convenience with a TTC stop right at your doorstep and the North Park plaza just steps away with grocery stores, shops, restaurants, and all the amenities that you could want! (id:53661)
Ph17 - 1440 Lawrence Avenue W
Toronto, Ontario
**BONUS - 2 Months Free Rent (Minimum 1-year term)** Welcome home to 1440 Lawrence! This recently updated, bright and sunlit home offers an inviting and open living space perfect for anyone! Nestled away from the street and right next to Amesbury Park, it is the ideal location to be away from the busy city life without compromising convenience with a TTC stop right at your doorstep and the North Park plaza just steps away with grocery stores, shops, restaurants, and all the amenities that you could want! (id:53661)
1110 - 1440 Lawrence Avenue W
Toronto, Ontario
**BONUS - 2 Months Free Rent (Minimum 1-year term)** Welcome home to 1440 Lawrence! This recently updated, bright and sunlit home offers an inviting and open living space perfect for anyone! Nestled away from the street and right next to Amesbury Park, it is the ideal location to be away from the busy city life without compromising convenience with a TTC stop right at your doorstep and the North Park plaza just steps away with grocery stores, shops, restaurants, and all the amenities that you could want! (id:53661)
12760 Hwy 50
Caledon, Ontario
Welcome to an extremely affordable business opportunity in a high demand market in the heart of Caledon's Bolton West community. This is a fantastic opportunity to own a fast-casual health food franchise in bustling AAA food destination plaza. This store has sales of approximately $450K making it a fantastic owner/operator business opportunity. This store has seen a ton of success in the past with sales over 500K and 600K. Currently being operated with a hands off ownership. This plaza has tons of visibility and parking located right off HWY 50 surrounded by residential, businesses, commercial plazas. This beautifully built-out Freshii draws a big lunch and dinner crowd. All equipment is in excellent condition. Can be easily converted to many different cuisines subject to the Landlord's approval. Please do not go direct or speak to staff. **EXTRAS** * Net Rent = $3,047.41 * TMI = $1,440.69 * Gross Rent = $4,488.10 + HST * Lease Expires January 31, 2028 * 2 X 5 Year Options To Renew * Fantastic Sales * Can be Rebranded * (id:53661)

