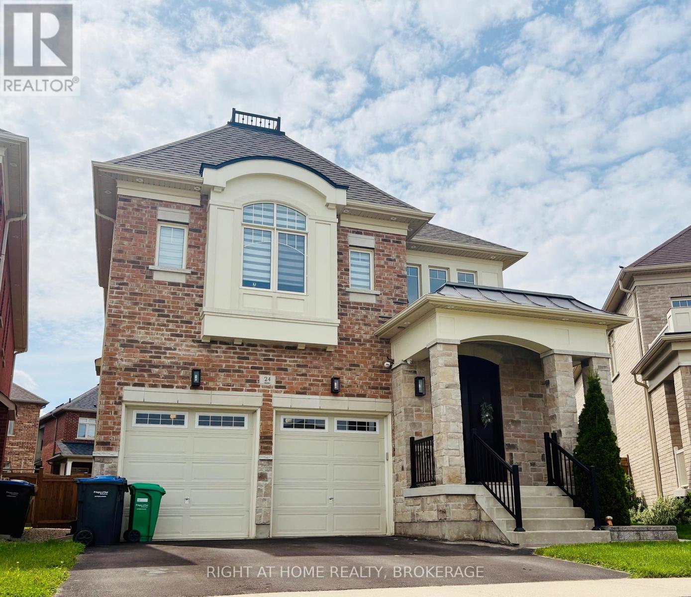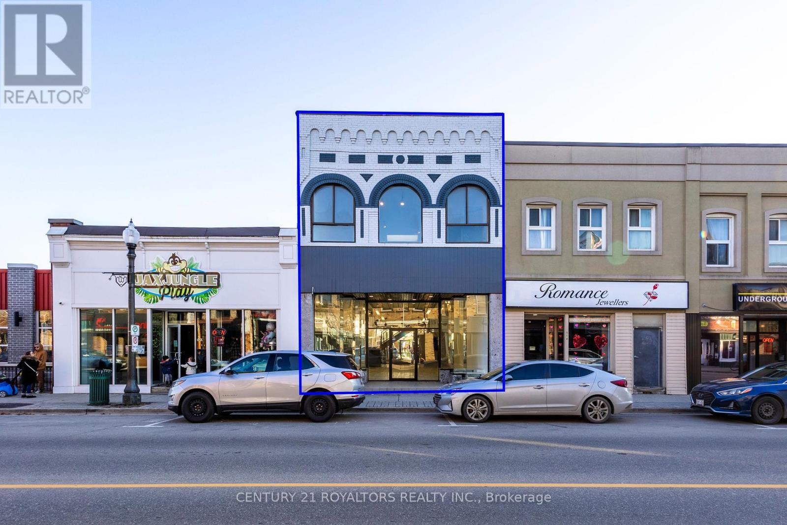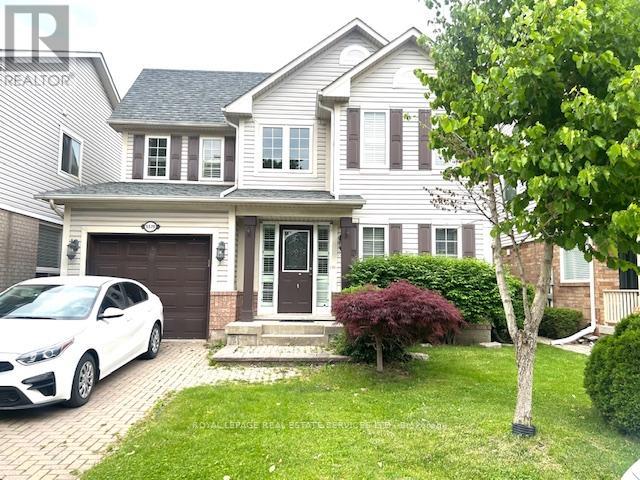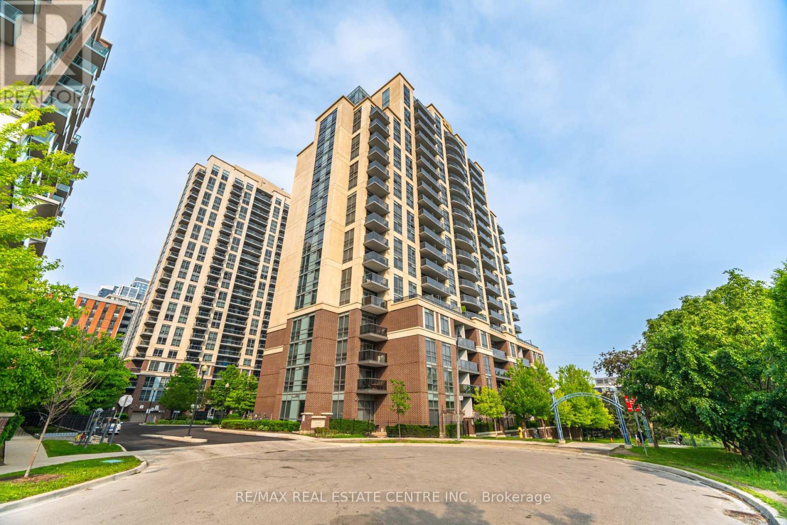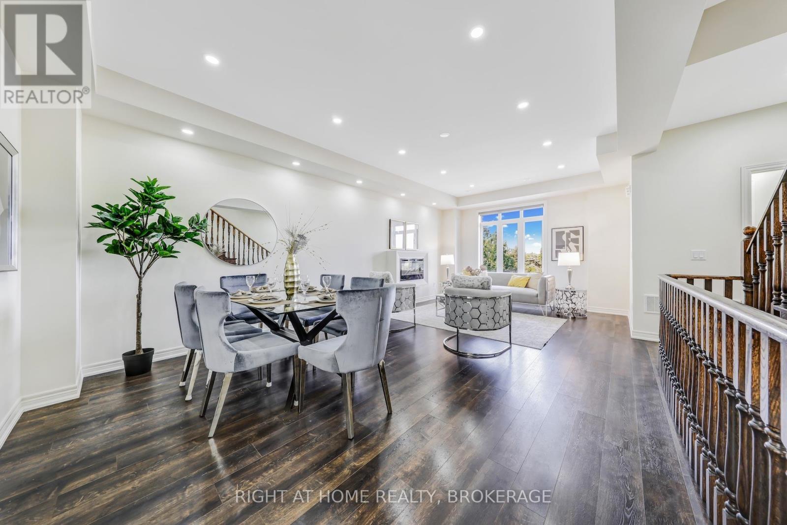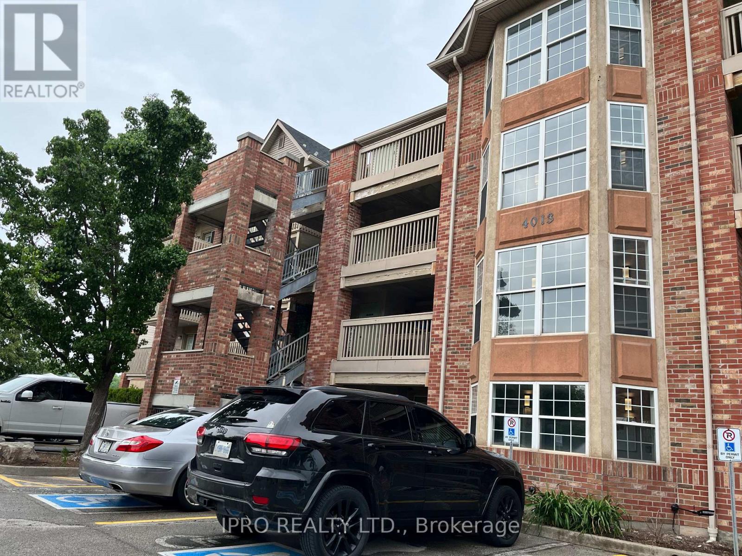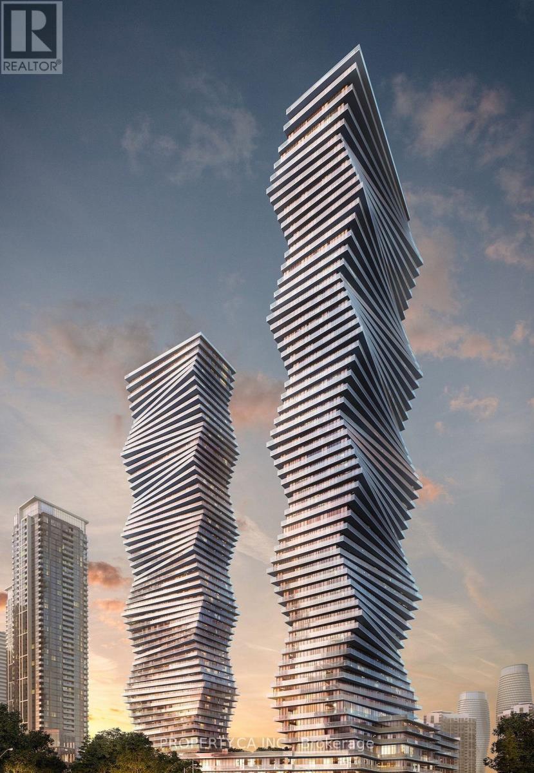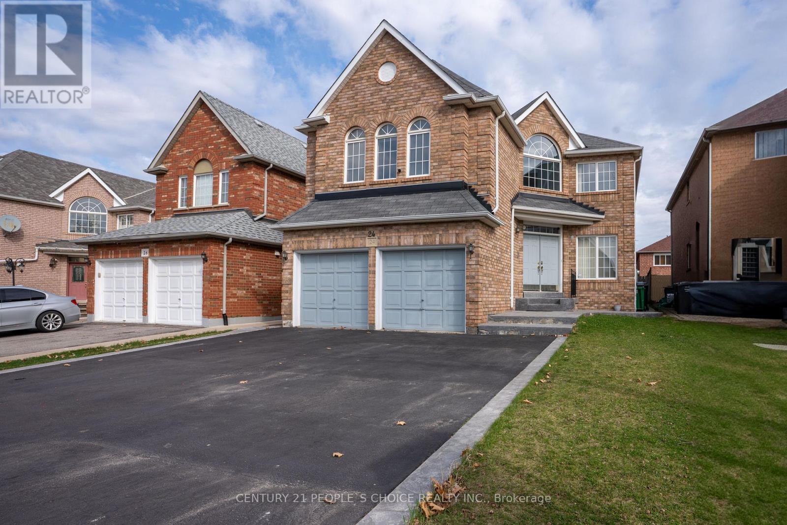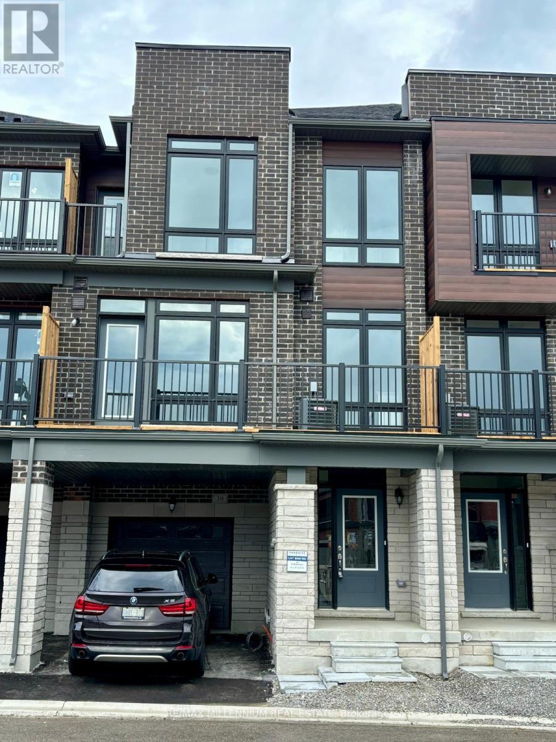24 Point Reyes Terrace
Brampton, Ontario
Elegantly appointed and impressively designed, this executive residence offers a serene backyard oasis in an exclusive enclave near Financial Drive and Mississauga Road. Spanning approximately 2,800 sq. ft. of grandeur, this 4-bedroom, 3.5-bathroom detached home showcases timeless elegance and a formal layout with expansive principal rooms, soaring 9-ft ceilings on the main floor, crown moulding, hardwood floors, pot lights, and a cozy fireplace. The striking stone exterior makes a grand first impression, while the interior welcomes you with a stunning 2-storey foyer and a sweeping staircase. Custom upgraded main entrance with a designer front door. Elegant waffle ceilings and custom wall paneling throughout.The main floor features an elegant living and dining room, a dedicated office nook, and a spacious laundry area. At the heart of the home lies a custom kitchen equipped with an integrated panelled fridge, quartz countertops, oversized island, pots & pan drawers, a servery with bar sink, and a walk-in pantryperfect for entertaining. The adjacent family room with a gas fireplace adds warmth and charm.Retreat to the spacious primary suite complete with wall-to-wall closet organizers and a lavish 6-piece spa-like ensuite featuring a massive glass shower, soaker tub, and double vanity with generous counter spacea true escape. Three additional well-sized bedrooms all offer ensuite or Jack & Jill access.Interlocked backyard & side walkway for outdoor enjoymentAmple garage storage and double car garage with 2 indoor spots + 1 driveway spot for tenant use. Bonus -Electric charger in garage. Note: THIS LEASE INCLUDES THE MAIN AND UPPER LEVELS ONLY. THE BASEMENT HAS A SEPARATE ENTRANCE AND IS NOT INCLUDED.Utilities Split:Upper-level tenants pay 70% of total utilities. Basement tenant covers 30%. (id:53661)
1009 Fairbairn Street
Peterborough North, Ontario
This stunning ranch bungalow offers the perfect blend of comfort, space and lifestyle. With 4 spacious bedrooms all on the main floor, this home is ideal for families or those seeking single level living. The inviting layout features a formal living room with fireplace, dining room, cozy family room with gas fireplace, an eat-in kitchen, perfect for daily living and hosting guests. Designed with entertaining in mind, the lower level boasts a custom bar, home theatre room, and a games area complete with pool table - a true entertainer's delight. Step outside to your own private backyard oasis featuring a 20 x 40 heated in-ground pool, surrounded by a large lot 0.78 acres that feels like country living but sits comfortably within the city limits. Whether you're lounging poolside or hosting gatherings, this is the ultimate retreat. (id:53661)
516 Dundas Street
Woodstock, Ontario
Versatile C5-Zoned Commercial Unit In The Heart Of Woodstock Now Available For Sale. This Spacious And Well-Maintained Retail/Commercial Building Offers Incredible Potential With C5 Zoning Allowing For A Wide Range Of Uses. Situated In A High-Traffic Area Surrounded By Restaurants, Shops, Banks, And Other Established Businesses, Its An Ideal Spot For Entrepreneurs Or Investors. The Unit Features Approximately 3,600 Square Feet Above Grade, Plus A Full Basement, Providing Ample Space For Various Setups. Two Skylights On The Second Floor Bring In An Abundance Of Natural Light, Creating A Bright And Welcoming Environment. The Property Also Offers Rear Alley Access For Convenient Loading And Unloading, With Lots Of Municipal Parking Nearby, Free Two-Hour Street Parking, And A Public Transit Stop Just Steps Away. Suitable For A Variety Of Uses Including Retail, Boutique, Spa, Tutoring Center, Restaurant Or Bar, Medical Office, And More. Theres Also Potential For Future Residential Development On The Second Floor (Buyer To Verify). A Great Opportunity To Establish Your Business In One Of Woodstocks Most Vibrant Commercial Areas. (id:53661)
6384 Taylor Street
Niagara Falls, Ontario
Charming 1.5 storey home for lease in Niagara Falls! Features include a main floor bedroom with ensuite,open-concept loft-style master, updated kitchen, and large backyard perfect for entertaining. Enjoy upgraded insulation, metal roof, and modern finishes. Located on a quiet street close to amenities, schools, and transit ideal for comfortable city-suburb living! (id:53661)
A1 - 25 Isherwood Avenue
Cambridge, Ontario
This modern, upgraded end-unit townhome offers 3 spacious bedrooms, 2 full bathrooms, and 1,150 sq.ft. of thoughtfully designed living space with pot lights throughout. Located in a prime area of Cambridge, it delivers both comfort and convenience in a desirable community setting. Step into a bright, open-concept living room featuring soaring 9 ceilings and abundant natural light, with a sliding glass door that leads to your private patio backing onto peaceful greenspace. The stylish kitchen is perfect for entertaining, equipped with a large quartz island, granite countertops, stainless steel appliances, and generous cabinet space. The primary bedroom includes a walk-in closet and a sleek ensuite bathroom with a glass shower enclosure. Two additional well-sized bedrooms, a second full 4-piece bathroom, and in-suite laundry complete the layout. This home is carpet-free throughout for easy maintenance. Extras include one parking space and 1.5 Gbps high-speed unlimited internet, all included in the affordable condo fees. Ideally situated near Cambridge Centre, excellent schools, the Grand River, Galt Country Club, downtown Cambridge, Highway 24, and just a short drive to Hwy 401 this home is perfect for anyone seeking a low-maintenance, move-in-ready lifestyle. (id:53661)
Lower - 69 Robert Parkinson Drive
Brampton, Ontario
Welcome to your this beautiful lower level home in the vibrant Northwest Brampton area! This stunning 2 bedroom legal basement apartment is perfect for a family looking for luxurious living in a great neighbourhood. This home comes with modern finishes, and plenty of natural light from the egress windows. The home is also within walking distance to the Credit view Activity Hub, public transit, schools, and just minutes from the GO station. Don't miss out on the chance to rent a unique piece of Brampton's thriving community! (id:53661)
5579 Thorn Lane
Burlington, Ontario
Beautiful 3 Bedroom + Den Family Home In The Sought-After Orchard Community. This Amazing Home Has An Open Concept Layout With 9' Ceiling; Hardwood Flooring In Family/Living, The Main Floor Features A Good Sized Eat-In Kitchen W/O To Fully Fenced Backyard. Steps From The Park On Quiet Child-Friendly Street. Ideal Family Location. Alexanders Ps./Dr. Frank J Hayden Ss. Close To Shopping And Qew.s. (id:53661)
1602a Eglinton Avenue W
Toronto, Ontario
Prime Location Commercial unit with mixed use. Steps to Allen Subway Station (Eglinton W, GO Transit). High-density residential neighborhood. Ideal for almost all retail/commercial uses.Tenant to pay 25% TMI. Previous use was restaurant so the unit is equipped with an exhaust fan.Tenant is responsible for snow removal and garbage removal. (id:53661)
613 - 1 Michael Power Place
Toronto, Ontario
Stylish 1-Bedroom Condo in Prime Etobicoke Location. Steps to the Subway! Welcome to 1 Michael Power Place, where convenience meets contemporary living! This spacious 1-bedroom unit offers an open-concept layout with a modern kitchen featuring a large island perfect for cooking, entertaining, or working from home. Enjoy a bright and functional living space with walk-out to a private balcony. Located in the heart of Islington Village, you're just a short walk to Islington Station, top-rated restaurants, cafés, shops, and all the amenities of downtown Etobicoke. The well-managed building offers great amenities including a fitness centre, Indoor Pool, party room, 24-hour concierge, and visitor parking. Steps to subway & transit Close to dining, shopping, parks Great building amenities. Perfect for first-time buyers, professionals, or investors! (id:53661)
503 Dundas Street E
Oakville, Ontario
Stunning executive townhome in Oakvilles most sought-after area! Featuring 4 spacious bedrooms, 4 baths, a double garage, and parking for 4. Enjoy a bright open-concept layout with 9 ft. ceilings, engineered hardwood, pot lights, upgraded light fixtures, and flat panel doors. The gourmet kitchen includes quartz counters, a large island, pantry, upgraded cabinetry, and ample storage. Formal living/dining rooms, a cozy family room with fireplace, and multiple balconies offer excellent living and entertaining space. The luxurious primary bedroom boasts a 3-pc ensuite, walk-in closet, and private balcony. Ground floor includes a bedroom, 3-pc bath for in-laws or guests. Located near top-rated schools (incl. Munns French Immersion, White Oaks, Oakville 3, St. Cecilia), with quick access to Hwys 403/407/QEW/401, GO Station, Uptown Core, shopping, parks, and transit at your doorstep. Perfect for families seeking space, style, and unbeatable location!.All Measurements Are Approx. Buyers And Buyers Agent To Verify Measurements & Taxes (id:53661)
112 - 4013 Kilmer Drive
Burlington, Ontario
Beautifully renovated End-Unit on Main level, spotless throughout- spacious Living, Dining Rooms, 2 Large Bedrooms-2 Full bath- New Flooring in LR-DR Hall, new Broadloom in 2 Bedrooms, upgraded toilets, 3 new smoke detectors and internal sprinklers, ceiling fans with lights, 3 carbon monoxide alarms, Newly painted interior and caulking blinds, new faucets and shower-heads, SS Fridge, stove, Dishwasher, Stacked washer/dryer (id:53661)
41 - 94 Kenhar Drive
Toronto, Ontario
This clean industrial unit features a versatile layout, perfect for a variety of light industrial businesses. The main floor boasts a spacious showroom, a washroom, and a large warehouse with an oversized drive-in door for easy access. Upstairs, the second-floor mezzanine includes two large offices, a kitchenette, and a bathroom. You'll appreciate the high ceilings, ample electrical power, and excellent shipping turning radius. Its prime location, just minutes from Highway 400, Finch, and Steeles, offers fantastic connectivity. Use not permitted: Place of worship, automotive, woodworking, no outside storage. (id:53661)
2401 - 3883 Quartz Road
Mississauga, Ontario
A Must See 2 Bedroom with a Den, 2 Full Washrooms Condo With A Beautiful view in the Luxurious Iconic MCity 2 Condos. Fully functional layout, Laminate Floors throughout the condo, 9 foot ceilings, floor to ceiling windows in all rooms conveniently located in the 24th Floor. Large 144 Sq Ft Balcony with 3 Entrances from Living and both Bedrooms. Walking Distance to Square One Mall, GO/MiWay Public Transit, School, Cineplex, Celebration Square, YMCA, Library, Sheridan College, & Living Art Center. Two Parking spots and Locker Included. The building is centrally located near Square One and offers a Movie theatre, 24hr concierge, Sports bar, Fitness center, Yoga, Steam room, Dining lounge, Outdoor Area with BBQ's and much more! (id:53661)
24 Tobosa Trail
Brampton, Ontario
WOW!!!!!Stunning well maintained home, Proudly owned by the original owners. Offering approx 3,100 sq. ft. Masterpiece is the perfect blend of elegance and functionality. From the moment you step inside, you'll be captivated by the attention to detail, and spacious layout. of thoughtfully designed living space. This home features 4 spacious bedrooms and 4 bathrooms, including ***3 Full bathrooms on the 2nd floor****. The grand double-door entry invites you into a well planned layout that includes 2 Family rooms, each featuring a cozy fireplace. The 2nd-floor family room offers flexibility to be converted into a 5th bedroom if desired. On the main floor Open to Above Large Foyer Area, Separate Living Room, a Den provides an ideal space for a home office, complemented by formal, separate dining and family rooms. Large Kitchen With Updated Cabinets and , a large island, and a Pantry. The open-concept breakfast area flows seamlessly to a spacious Backyard and A Custom Built Large Storage Shed With Concrete Wrap and . Second Floor Loaded With Two Master Bedrooms, First Master Comes With Updated 6 Pc Large Ensuite and Walk In Closet ,Second Master With 4 Pc Ensuite and Large Walk In Closet and Seamlessly North View. One Common bathroom serving The Other 2 Spacious bedrooms. The Unspoiled basement presents endless opportunities , whether as a recreation space or a basement Apartment. Total 8 Car Parkings 6 on Driveway and 2 in Double car Garage With countless upgrades throughout, this home is truly a must-see! (id:53661)
235 Green Street
Burlington, Ontario
Situated on one of the most coveted streets in South Burlington, this ready-to-build lot spans ~50 feet in width and ~120 feet in depth, providing ample space for a three-story custom home and pool. Located on Green Street, a quiet cul-de-sac south of Lakeshore Road, this pocket offers lake views, mature trees, and a short walk to downtown Burlington, the waterfront, and all amenities. The property will be sold with detailed architectural plans for a stunning custom home, including an approved building permit, site plan, elevations, and floor plans, as well as approval for multiple variances from the Burlington Committee of Adjustments. Leverage the savings from no demolition costs and capitalize on the cost and time savings of the completed permits and all supporting documents. Sewer, water, gas, and electrical services were completed in 2019. Seller financing is available for qualified buyers, and all documents are available upon request. (id:53661)
84 Atlantis Drive W
Orillia, Ontario
Welcome To 84 Atlantis Dr. A Home That Truly Checks All The Right Boxes. This Elegant, Modern Residence, Just 3 Years Young, Offers A Perfect Blend Of Style And Comfort. Featuring 4 Spacious Bedrooms And 3 Pristine Washrooms, It Boasts An Open-concept Layout Designed For Effortless Living. The Gourmet Kitchen, Equipped With High-end Appliances, Seamlessly Connects To A Warm And Inviting Living Area ideal For Family Gatherings. The Master Suite Is A Sanctuary Of Relaxation, Complete With A Luxurious Ensuite And A Walk-in Closet. Step Outside To Enjoy The Beautifully Landscaped Yard And The Privacy Of Having No House Behind You. With A Two-car Garage And Additional Driveway Parking For Up To Three Vehicles, Convenience Is At Your Doorstep. Situated In A Sought-after Neighborhood, This Home Is Just Minutes From Hwy 11/12 And Within Close Proximity To Costco, Home Depot, And Lakehead University. Schools, Parks, And Shopping Are All Within Easy Reach. Come Fall In Love Your Home! (id:53661)
944 Willow Street
Innisfil, Ontario
Vacant lot 100 x 150 can build dream home on one or subdivide and build 2 homes (Survey Attached) utilities close to lot line walking distance Beach & Marina ** Only a 40 min drive from Toronto. Ideal for small builder build on home and sell the lot next door - Potential to add more lots. (id:53661)
67 Fergus Avenue
Richmond Hill, Ontario
Attention Builders, Developers, and Investors! An exceptional opportunity awaits in one of Richmond Hills most desirable neighborhoods. This premium 100 x 150 ft lot is already zoned R6, allowing for the creation of two single-detached homes severance is the only step required. Zoning: R6 (permits 2 single detached dwellings)Lot Size: 100 ft x 150 ft Development Charge Credit: 1 included Status: Severance-ready Location: Prime Richmond Hill location, location, location! This is a rare chance to develop in a high-demand area with strong resale potential. Whether you're a seasoned builder or a savvy investor, opportunities like this don't last long. (id:53661)
60 Wozniak Crescent
Markham, Ontario
Welcome to this Stunning & Gorgeous 50ft Wide Property in High Demand Wismer! Original Owner; Porch Sliding Glass Doors for Added Security; Floor Area approx. 4300 sq ft, Over 6000sq ft Living Space on Three Levels; 10Ft Ceiling on Main, 9Ft on 2nd and Bsmt, Large Open Concept Layout & Pot Lights Throughout; 12Ft Ceiling Main Floor Office; Luxurious &Upgraded Kitchen with Oversized Centre Island Opens Up to Another Dining/Entertaining Area; Additional 14Ft Ceiling Bright Family Room W/O to Balcony on 11/2 Level; Each Bedroom on 2nd Has Individual Ensuite Bath; Professional Finished Bsmt Includes a Huge Entertainment Area & a Kitchenette for Extra Space &Versatility. Top Ranking DONALD COUSENS PUBLIC SCHOOL, BUR OAK SECONDARY SCHOOL & (IB) MILLIKEN MILLS HIGH SCHOOL ZONE. Minutes to School, Park, Playground & Public Transit. Ideal Home for Family Living. Must See! (id:53661)
39 Griffith Street
Aurora, Ontario
Presenting an unparalleled opportunity to reside in an almost brand-new townhouse situated in the prestigious heart ofAurora. This exquisite 3-bedroom, 2.5-bathroom residence is meticulously crafted with premium finishes and modern conveniences, ensuring an impeccable blend of sophistication and comfort. Upon entry, you are welcomed by seamless hard flooring throughout the main living areas, enhancing the flow and aesthetic of the space. The gourmet kitchen, equipped with state-of-the-art stainless steel appliances, is primed for your culinary endeavors. The expansive Great Room, featuring soaring ceilings, a built-in fireplace, and direct access to a private balcony/terrace, offers an ideal setting for entertaining or serene relaxation. The master suite provides a private sanctuary, complete with a 3-piece ensuite and an exclusive walkout balcony,perfect for unwinding. (id:53661)
2 - 37 Holland Street W
Bradford West Gwillimbury, Ontario
Stunning, newly renovated 2-bed apartment above a store in a quiet Bradford neighborhood! Spotless & spacious with 1 bath, private parking & all utilities included. Move-in readyperfect blend of comfort, style & convenience! (id:53661)
408 Allen Court
Richmond Hill, Ontario
Brand new, never lived in, and custom design and built from the ground up welcome to 408 Allen Court, a one-of-a-kind luxury home tucked away on a quiet cul-de-sac in Richmond Hill. Situated on a premium pie-shaped lot, this residence offers over 5,500 sq ft of finished living space and refined details of crown moulding, extensive mill work and pot lights throughout. Inside, you'll find 10' ceiling on the main floor, 9' ceilings upstairs and in the basement, oversized windows, and a custom skylight that fills the home with natural light. The kitchen is a showpiece with a high-end KitchenAid fridge, Bosch appliances, a large quartz island with walk-out to a private deck. Open concept and elegantly designed living areas including formal living & dining room, family room, office/library, and a full 4-pc bathroom making the main level both spacious and functional. Upstairs, all four bedrooms feature their own ensuite bathrooms. The primary suite includes a fireplace, walk-in closet, lounge area/office and spa-like 5-pc ensuite. Laundry is conveniently located on the upper level with LG washer/dryer and dual linen closets. The finished basement includes a separate entrance & staircase, two full bathrooms and bedrooms, one with its own private ensuite, a large recreation area, plus rough-in for a future kitchen and laundry ideal for multigenerational living or rental potential. Extras include an oversized garage, interlock driveway for 6-8 cars, HRV, hot water recirculation, smart thermostat, heat pump, high efficiency furnace and separate electrical panels on each level. Zoned for Bayview Secondary (IB), Crosby Heights (Gifted), and Beverley Acres (French Immersion). Close to GO, Hwy 404/407, parks, and shops. (id:53661)
1029 Concession 3 Road
Adjala-Tosorontio, Ontario
Must Visit once !!Step Outside Your Front Door & Enjoy A Tranquil Country View, 10.96 Acres Of Beautiful Private Land, Approx. 2700 Sq Ft Custom Built Detached All Brick Home. This Home Features 4 bedrooms, 3 baths Main Floor & 2 bedrooms 3 Full washrooms, a Custom bar, a Home Theatre with 801 Surround System by Yamaha, & a Recreational Area in the basement has built-in speakers. Hardwood Flooring Throughout The Main Floor, A Luxurious Custom Kitchen With Granite Counter Tops, A Dream Master Ensuite, Walk Out Basement With High Ceilings And Your Very Own Heated Garage With Hoist For All You Auto Enthusiasts.Two shade out side for storage. (id:53661)
1908 - 1 Uptown Drive
Markham, Ontario
Exceptional Well-Maintained & Rarely Offered Uptown Markham Condo. Spacious 1+1 Layout. Den Currently Used As A Walk-In Closet And Can Be Used As Den. Laminate Flooring Throughout. Quartz Countertop. No Space Wasted! 24 Hrs Concierge & Amazing Amenities * Steps To Yrt, Groceries, Banks, Shopping, Restaurants & Conveniently Close To Hwy 404 & 407. (id:53661)

