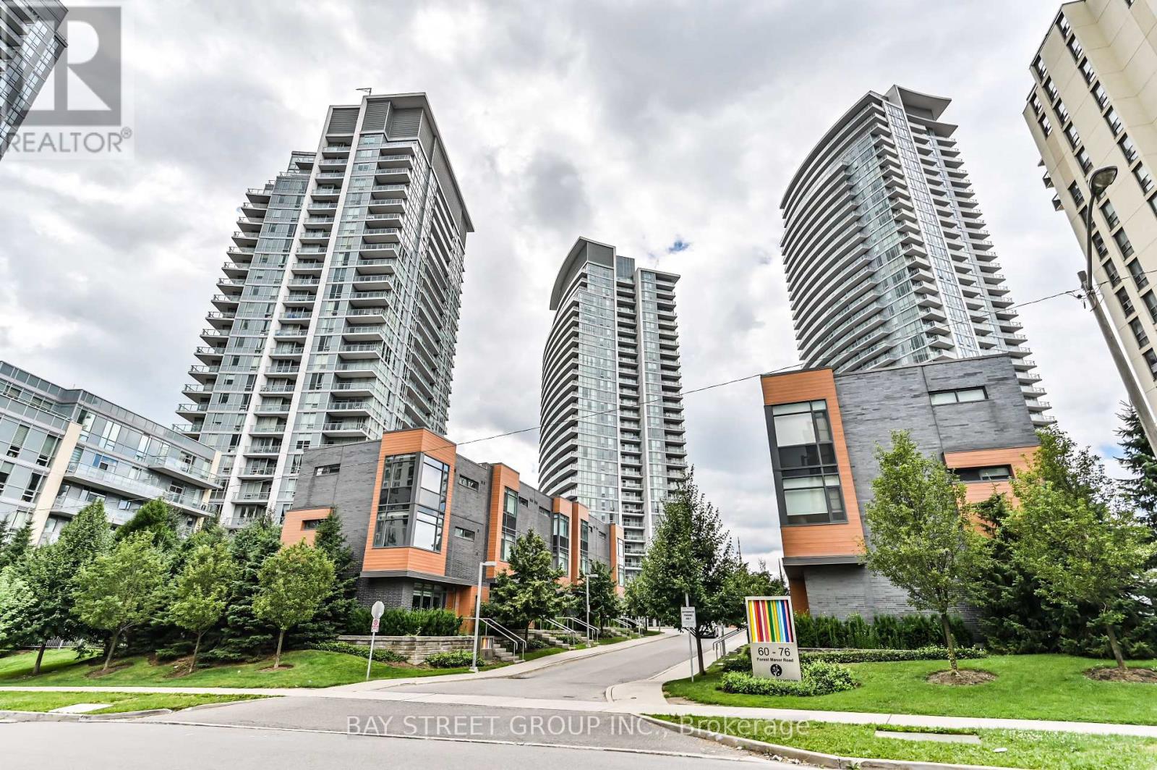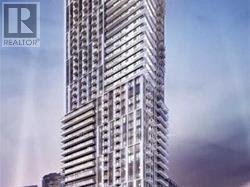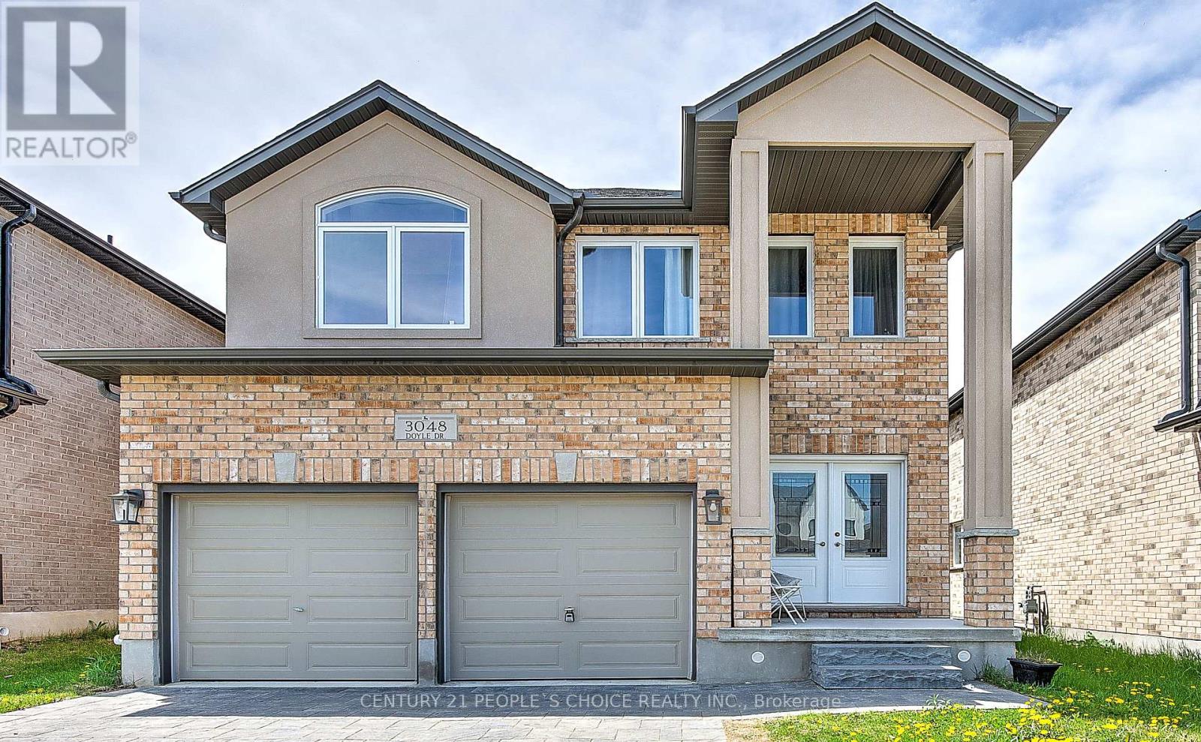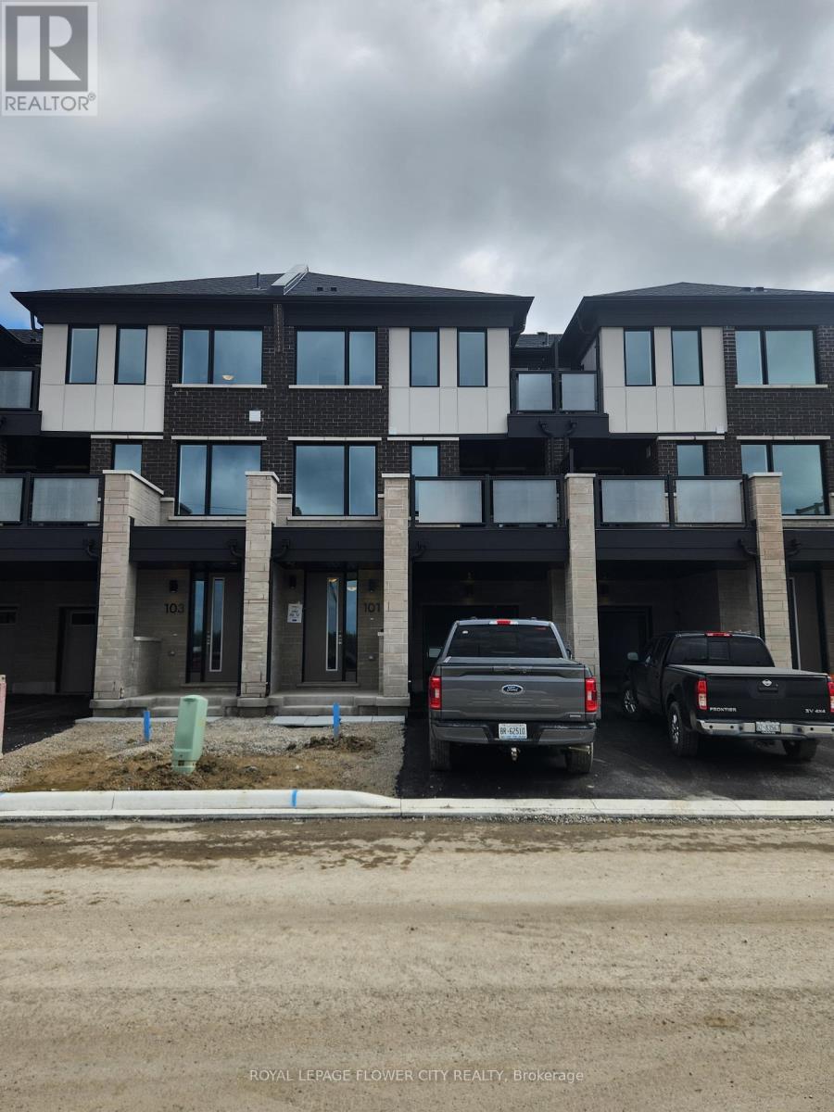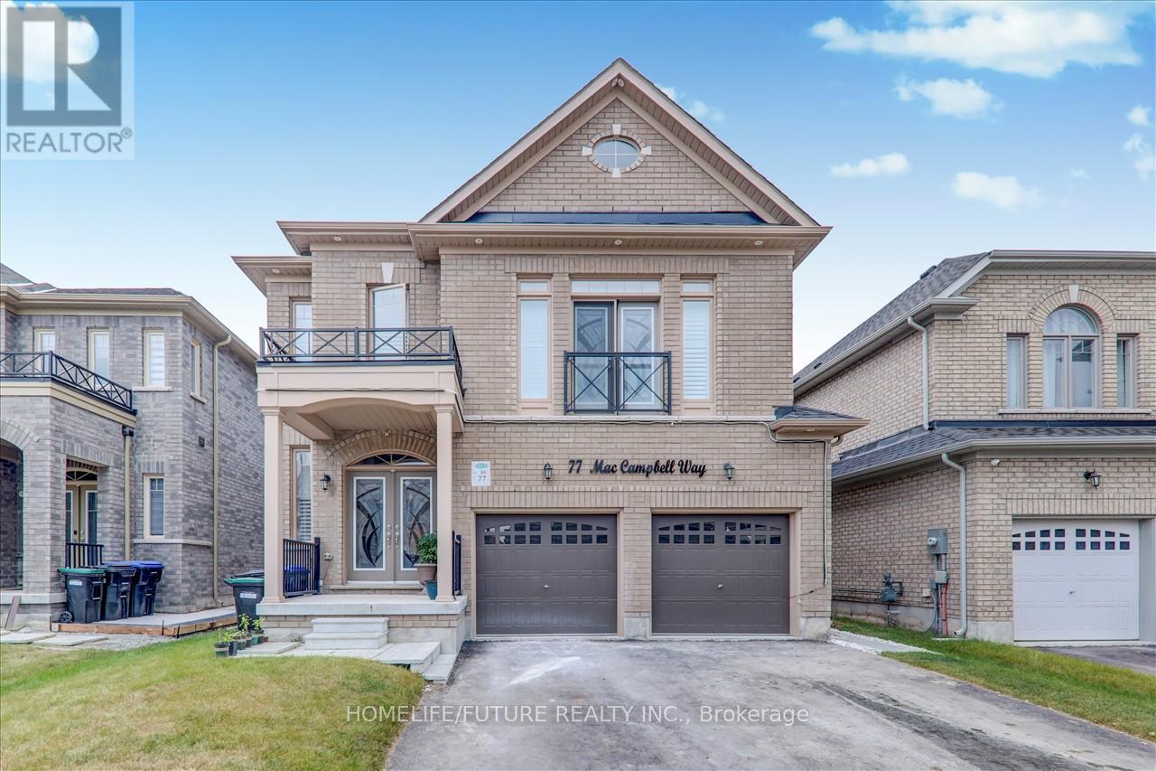2306 - 62 Forest Manor Road
Toronto, Ontario
Stunning northwest corner unit by Tridel; This spacious 23rd-floor northwest corner unit features soaring 9-ft ceilings and larger floor-to-ceiling windows that offer unobstructed panoramic views and abundant natural light throughout; With a functional 1155 sqft plus 2 balconies layout, this unit boasts 2 bedrooms + a large den, 2 full 4-piece bathrooms, and an open-concept living, dining, and kitchen area perfect for both relaxing and entertaining. The modern kitchen is equipped with granite countertops, stainless steel appliances and a breakfaster bar. The master bedroom includes a walk-in closet, a 4-piece ensuite, and walk-out to a private balcony; Ensuite laundry with premium Samsung washer & dryer; Fantastic building amenities: 24-hour concierge, party room, theatre room, indoor pool & hot tub, gym, guest suite, and outdoor BBQ area; Unbeatable Location: Steps from Don Mills subway, Fairview Mall, groceries, library, community centre, parks, and with a Walk Score of 93. Minutes to Hwy 401/404 and everything North York has to offer. (id:53661)
1602 - 45 Charles Street E
Toronto, Ontario
Luxury Chaz Yorkville at Yonge and Church. Fabulous Friendly Lobby With Fireplace. Newly Renovated, 2 Bedrooms, 2 Bathrooms, Gorgeous Bright South West City View! Spacious Living Room, Kitchen Granite Countertop and Backsplash, Brand New Fridge, Primary Bedroom with ensuite Bathroom. The Amazing Chaz Club Located At The 36th & 37th Floors With Incredible Downtown Skyline And Lake Views! 24 Hour Concierge, Fitness Centre, Relaxation Room, Business Center, Pet Spa, Walking Distance To Subway, University Of Toronto, Toronto Metropolitan University, Yorkville/Bloor Shopping Area, Restaurant, Cafe etc..Your Lovely Home Here! (id:53661)
3310 - 251 Jarvis Street E
Toronto, Ontario
In The Heart Of Downtown Toronto's Most Exciting Neighborhood, a Bright and Luxury Unit, 3 Bedr.For Lease. Luxury Amenities Included Rooftop, Terrace W/Indoor Pool, Gym, And More. Minutes To Everything Ryerson University, Just A Few Steps Away To Dundas Square, Eaton Centre, Park, Groceries. Large Balcony All-Around The Unit. 1 Locker Included. Parking Included. (id:53661)
27 - 170 University Avenue W
Waterloo, Ontario
Seize this exceptional opportunity to acquire a thriving and profitable cannabis retail store situated in a premier, high-visibility location in University Plaza next to Waterloo University. This turnkey operation is ideal for a hands-on owner-operator or an investor seeking a strategic entry into the booming cannabis market. All financial records are available for review upon the execution of a Non-Disclosure Agreement (NDA). A franchising option is also available, offering the chance to leverage an established brand and proven operational model. (id:53661)
77 - 1500 Richmond Street
London North, Ontario
Welcome to This Stunning Condo Townhouse. Almost 3000 sq ft of Living Space, One of The Largest Unit in The Complex With a Large Storage And 2 Car Garage Directly To House. End Unit With 3+3 Bedrooms, 3 Full Bathrooms, and 1+1 Kitchens. Carpet Free. Primary Room With Walking Closet, Ensuite Bathroom Room With Laundry, A Cook's Kitchen With the Breakfast Area & Large Patio With BBQ Hook Up. An Open Main Floor With Fireplace, Skylight, Lots of Natural Light. Lower Level 3 Bedrooms With 1 Kitchen and Bathroom, One Bedroom is on Ground Floor With Large Window To Look To Front Yard. Calfornia Shutter For All The Windows. There is Ample Storage in The Utility Room & Closets Throughout the Home. Great Location, Only Few Minutes Walk to Western Universerty, Hospital, Masonvile Square, Library and Thames River Trail system. Etc. Short Drive to Downtown and Public Transit Stop Close By. This is What You Need for the University Life! Each Room on Main Floor $800, $940, $1100, Each Room in Basement is $600, and $870. (id:53661)
3048 Doyle Drive
London South, Ontario
Absolutely Stunning 4 Bedroom 4 washroom detached house in London's prestigious community. Over $50,000 upgrades, Featuring a premium lot, Double Door entry & Separate Entrance to Basement from the Builder. Boasting Main Floor 9' Ceiling & Hardwood Flooring and Stained Hardwood Stairs With Wrought Iron Pickets. Spacious Family Room With Open Concept to Beautiful Modern Kitchen With Quartz Countertops and Break-Fast Area, A Pantry & enter Island. Upgraded 24X24 Tiles Flooring. The 2nd Floor Offers a Spacious Primary Bedroom with a Walk In Closet, 4 Piece Ensuite and Large Windows. The 2nd Bedroom also Features a 4 Piece Ensuite, Closet and Large windows While the other 2 Bedrooms have Closets Windows & Share Jack & Jill 4 Piece Bath. All Brik House Having Huge Pool Size Backyard Perfect for Summer Entertainment. A Great Open Concept Lay-Out Home In a Highly Sought-After Location in the South East Area of London. Two Minutes away From HWY 401 & Close to University and All Other Amenities (id:53661)
Lot 101 Rockface Trail
Caledon, Ontario
Welcome to Ellis Lane Lot 101 Rockface Trail, Caledon Discover modern living in the desirable Ellis Lane community with this beautifully designed Northampton Model Elevation townhome. Featuring 3 bedrooms and 3 bathrooms, this home offers a perfect blend of style and functionality. Enjoy a thoughtfully laid-out floor plan with spacious living areas and the convenience of second-floor laundry, making everyday living a breeze. Ideally located just minutes from major highways, shopping centers, dining options, top-rated schools, and everyday essentials, this home provides comfort, convenience, and connectivity in one of Caledon's most promising new communities. (id:53661)
4 Walker Road W
Caledon, Ontario
Your Sanctuary Starts Here!!! Build New, Build Smart, Build Yours!... Are you downsizing, dreaming of a custom home, or looking to create a space that truly reflects your lifestyle? Welcome to a rare opportunity to escape the cookie-cutter and embrace the extraordinary. Nestled in a peaceful and charming town ideal for raising a family, retiring with ease, or simply reconnecting with nature, these two premium lots (This Price is only for Walker Rd W.) offer the perfect blend of tranquility, flexibility, and future value. Whether you build on one or both, you'll enjoy the freedom to design a home that fits your needs not the builders template. Highlights: SITE PLAN APPROVED & ARCHITECTURAL DRAFT PLAN IN HAND, Plans for Two-Storey, approx. 3,100 sq.ft. Homes (Easy to Redesign!). All Services at Lot Line Ready to Build,. Zoning Allows for Multigenerational Living Build 2 Homes, Bring Family Together with Privacy, Looking for a Bungalow? Start fresh and avoid costly renovations., Modern Building Technologies mean energy efficiency and long-term savings. This is more than just land is a canvas for your vision. Design a home that expresses your taste, supports your lifestyle, and stands apart from standard developments. Whether you're starting a new chapter, working from home or simplifying your life, this is your chance to build something truly special. Buyers to pay development charges.Remember: Location, location, location! Lets talk about your future home..Your Sanctuary.! If you are a small builder, Investor It can be your Canvas!!! Zoning RR (id:53661)
5 Barter Street
Markham, Ontario
Introducing 5 Barter St in Markham, ON, a stunning 4+1 bedroom home with central vacuum that blends classic charm with modern upgrades. Enter through a double door entry into a residence featuring a concrete stamped, landscaped exterior, 9' high ceilings, hardwood main floor, oak staircase, and California shutters. The large upgraded kitchen comes complete with stainless steel appliances and granite countertops. Recent improvements include a new roof and owned hot water tank installed in 2022, an upgraded furnace from 2020, new garage doors from 2025, and over $100K upgrades. The finished basement apartment offers a 1-bedroom with an ensuite bath, media room, and kitchen, providing a potential rental income of $2K. Ideally located within walking distance to school, near two large parks, and close to shopping and a community center, this home also offers convenient access to the hospital and 407. (id:53661)
Bsmt - 77 Mac Campbell Way
Bradford West Gwillimbury, Ontario
Location! Location! Must See! New Legal Basement With Very Large One Bedroom With Closet And Very Large Window With Larger Living & Dining Combined With Open Concept Kitchen And Separate Entrance With Separate Laundry With 1 Car Parking Plus 20% Utilities Bills And Very Functional Layout With Lots Of Storage And Much More.... And Lots Of Sunlight. Just Steps Down To Walmart, Food Basics, Public Transit, Schools, Plazas, Banks, Park. Just Minutes To Go Station, Hwy 400 & 404 And Much More... (id:53661)
Bsmt - 27 Castleglen Boulevard
Markham, Ontario
Excellent Location! Newly Finished Basement -With Ravine, And Walkout From Basement And Plenty Of Window, Good Private And Sunshine. High Demanding Berczy Area. 2 Large Bedrooms With Large Windows, Very Bright Basement, One Spot Parking in driveway. Walk Distance To The School And Restaurant. Tenant Will Have Separate Entrance. Split Water/Gas/Electric Bill With Owner Ratio 3:7 ( two people Tenant 3 And Owner 7) Ratio 4:6 (3 people) (id:53661)
25 Arundel Drive
Vaughan, Ontario
Entire property available for lease, flooded with natural light, this stylish semi offers an open layout, a spacious Kitchen Combined With Walkout To The Backyard Patio. Steps away from Schools, Parks & Minutes From The New Cortellucci Vaughan Hospital. (id:53661)

