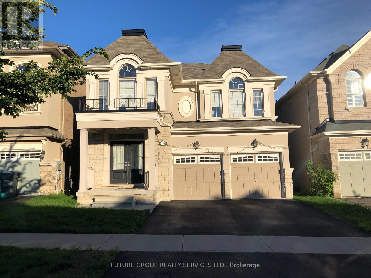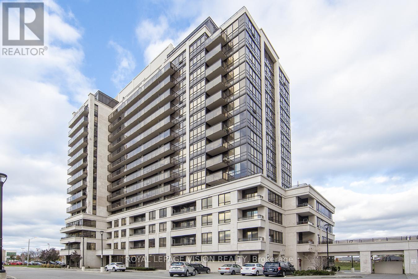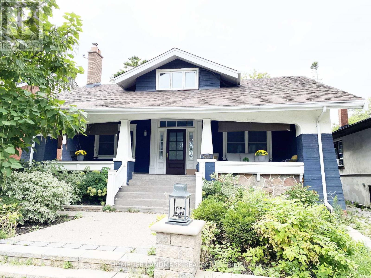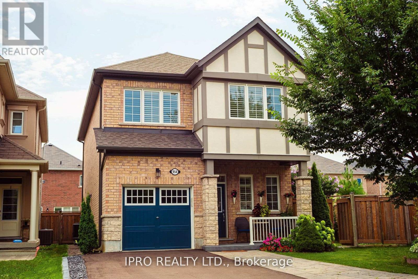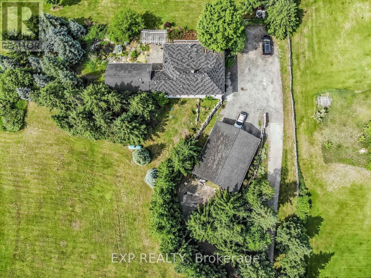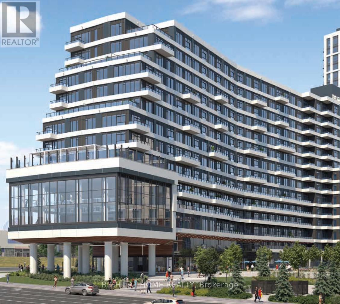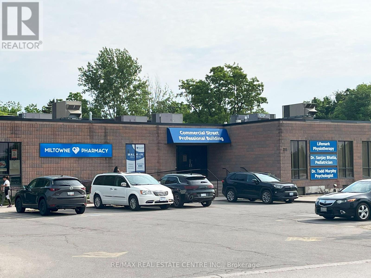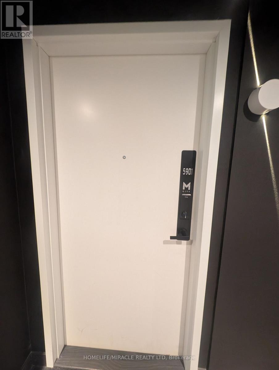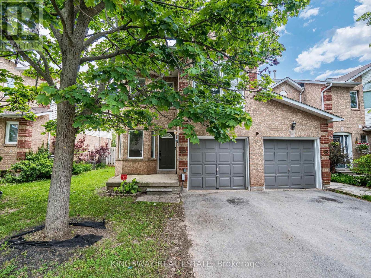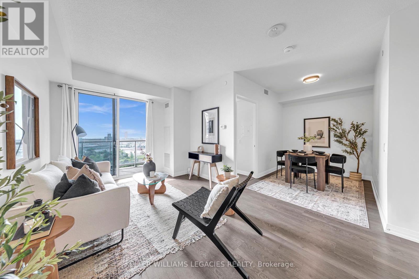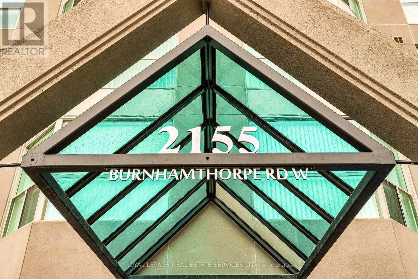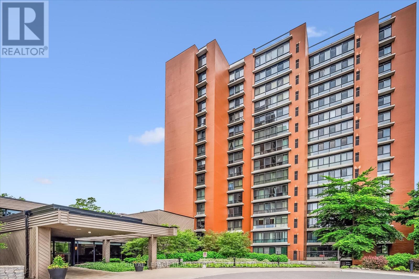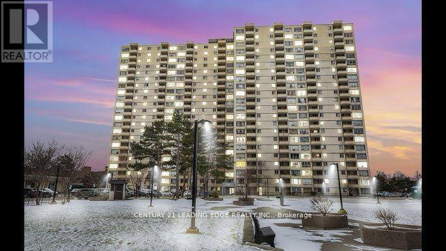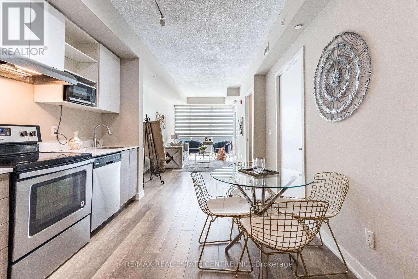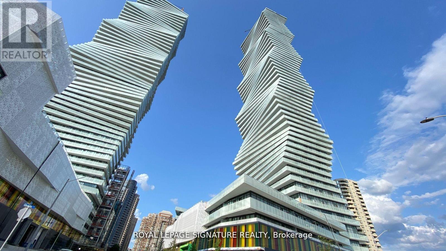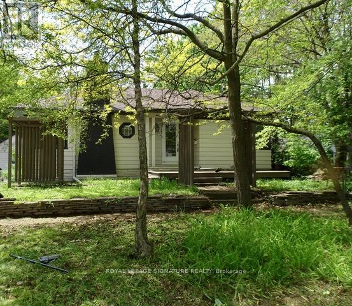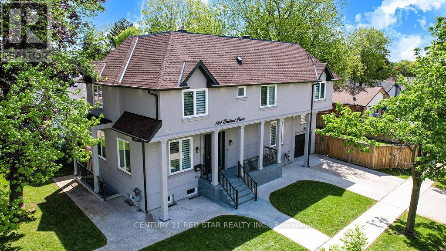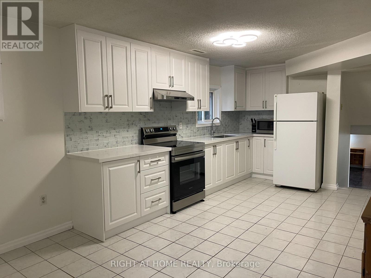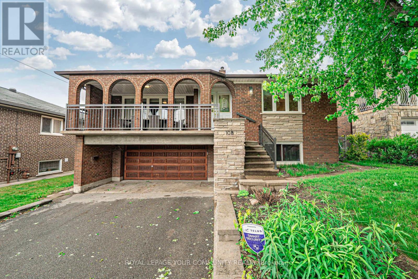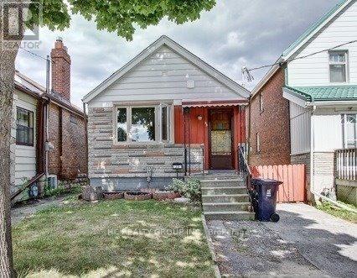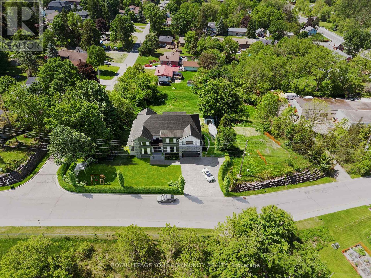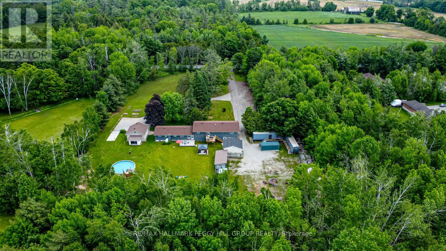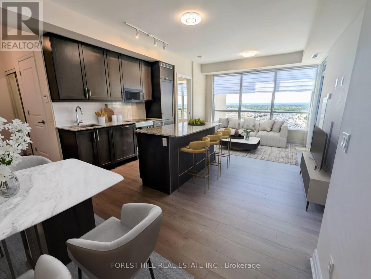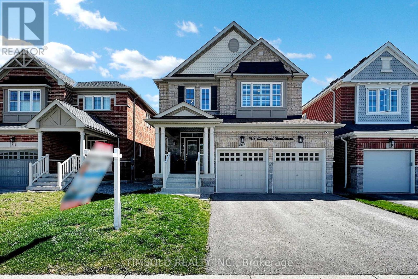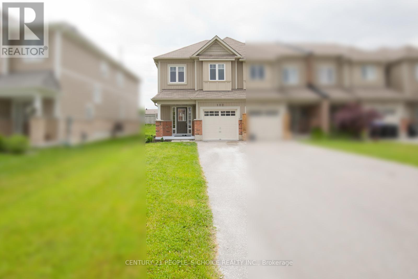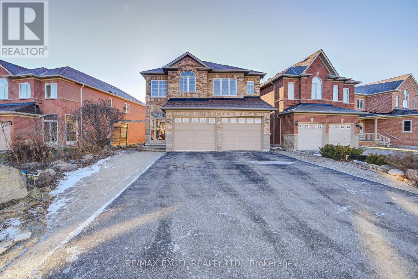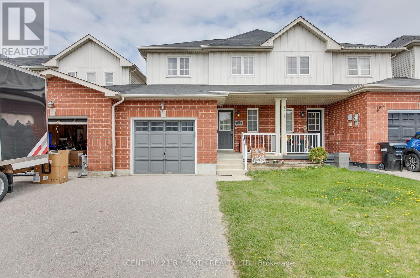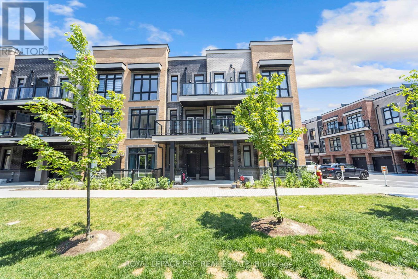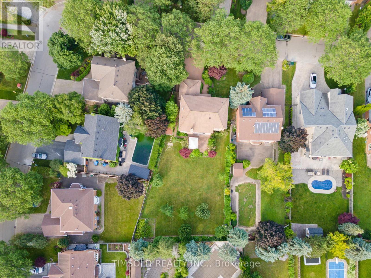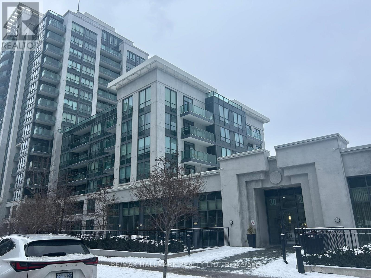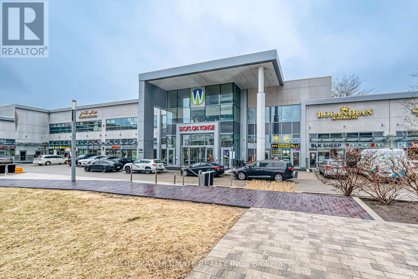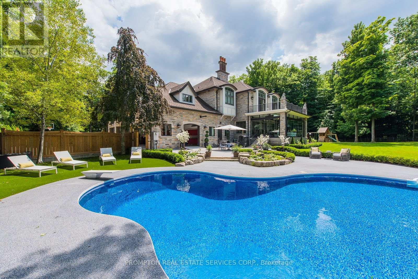58 Mediterranean Crescent
Brampton, Ontario
Welcome to 58 Mediterranean Crescent a stunning and spacious home offering over 4,300 sq ft of total living space in a family-friendly neighbourhood! This beautifully maintained property features 4 large bedrooms, a dedicated main floor office, and hardwood flooring throughout. The main floor boasts soaring 9-ft ceilings, while the family room and kitchen impress with grand 11-ft ceilings, creating a bright and open atmosphere. Enjoy the bonus of a legal and professionally finished 2+1-bedroom basement apartment with a separate entrance, complete with its own kitchen and washroom perfect for rental income to help with mortgage support or multi-generational living. Conveniently located close to Highways 401 & 407, top-rated schools, parks, and shopping, this home offers the ideal blend of space, comfort, and accessibility. A must-see for growing families! (id:53661)
905 - 1 De Boers Drive
Toronto, Ontario
Luxury building with excellent location Come View This Sun-Filled, Beautifully Updated 2 Bed-2 Bath Corner Unit + Den Featuring An Open Concept Leading To The Main Balcony with new flooring,1 Underground Parking Spot, And Large Windows With Shades To Soften All The Natural Light. The Primary Bedroom Has An Ensuite Full Bathroom And A Large Walk In Closet. Direct Access To TheOther Balcony From The Second Bedroom. Steps From Sheppard W. Station, Minutes To The 401,Yorkdale Mall, Parks, School And More! (id:53661)
Basement - 2600 Lake Shore Boulevard W
Toronto, Ontario
Newly Renovated! Separate Entrance, Spacious (Approx 1200sf), Bright & Cozy Bsmt Unit Features 2Bdrms + 1Den, Large Open Concept Kitchen With Quartz Countertop, Oversized Washroom/Laundry. All Windows Above Grade. Steps To Lake. 15 Mins Drive To Downtown Or Airport. Close To All Amenities: Groceries, Restaurant, Schools, Parks, G.O. Train, Street Cars, QEW, Gardiner Express... (id:53661)
954 Penson Crescent
Milton, Ontario
Nestled in the Heart of Milton, Quiet Neighbourhood, This Detached Two Storey Gem boasts 4 Spacious Bedrooms and 3 Modern Bathrooms, 9ft Ceilings. offering an open concept first floor with a large breakfast area for family gatherings. Set on one of a kind pie shaped lot, ideal for a pool, the home features and Upgraded Roof (25 Year Warranty) , a newly paved driveway and a covered porch. The organically treated yard free from pesticides, enhances the natural beauty of the property. Located near top rated schools and within the school bus zone, the property also includes a basement with rough-ins and upgraded larger windows providing a ready opportunity for a legal basement with a private backyard and separate parking. This rate find blends comfort, convenience and investment potential in a highly sought after community. Prime residential location with ready investment opportunity. ** 2 Laundromats - 2nd Floor and Basement ** (id:53661)
18862 Centreville Creek Road
Caledon, Ontario
Welcome to your piece of paradise, surrounded by beautiful nature. This property is on a big 34-acre piece of land, offering both peace and luxury. A cozy house sits in the middle, giving you stunning sunset views everyday. As soon as you arrive, you'll feel the calm and beauty of the area. But this property is special because you can build your dream home here. Permits are ready for a huge house, with four bedrooms, nine bathrooms, and even an elevator. Plus, it's in a great location with approvals from the city and the Niagara Escarpment. Whether you want a quiet escape or a place to entertain, this property is where you can make your dreams come true. Come and see the magic of this amazing place, where every sunset is breathtaking and every moment is filled with nature's wonders. Your perfect sanctuary is waiting for you. Permits for a Custom Built Home Approved by the City and the Niagara Escarpment Authority. Property is being sold "As Is" Condition (id:53661)
818 - 2485 Eglinton Avenue W
Mississauga, Ontario
Welcome to the brand-new, bright and beautiful two bed, two-full washroom corner unit at the intersection of Eglinton Avenue West and Erin Mills Parkway! This stunning unit has it all - featuring a long list of upgrades, a gorgeous modern kitchen with stainless steel appliances, quartz countertops, convenience of ensuite laundry, an underground EV charge-ready parking spot and a locker. Enjoy breathtaking, unobstructed views right from your private balcony the perfect backdrop for morning coffee or evening sunsets. Located in a family-friendly neighborhood and within the boundary of one of the areas top-rated schools, this home offers the ideal blend of lifestyle and location. As you enter the building, step into a modern lobby lounge adorned with natural, neutral tones and textures creating a warm and welcoming ambiance. A true haven to come home to. Enjoy peace of mind with 24-hour concierge service and security, along with top-tier amenities including a gym, fitness centre, indoor track, outdoor terrace, party room, dining room, theatre, theatre lounge, meeting room, phone booths, and co-working space. Live, work, and play in this ideal Mississauga location. For shopping, put on your comfortable shoes - Erin Mills Town Centre is right outside your door. And if you love to eat out, bring the worlds flavours to your table - there are endless dining options. This location offers excellent commuter connections, with easy access to major highways making travel a breeze. Prefer public transit? The GO Bus Terminal is nearby, and MiWay Transit is right at your door step - perfect for a car-free lifestyle. (id:53661)
102 - 311 Commercial Street
Milton, Ontario
Move-in ready medical office space is now available for sublease in a prime location in Milton. Offering approximately 835 square feet, this professionally maintained unit is ideally suited for medical practitioners, family doctors, or related healthcare professionals. The space is located in a well-established medical building with excellent accessibility, just minutes from the Milton GO Station and the downtown core, and offers immediate access to Highway 401. The monthly lease is $2586.90 with HST and TMI included, providing exceptional value. All utilities including hydro, water, and heating/air conditioning are also included in the rent. The property features ample on-site parking for staff and patients and offers immediate possession. A long-term lease option is available, making it an excellent opportunity for healthcare professionals seeking a stable and accessible practice location in the growing Milton area. (id:53661)
5901 - 3883 Quartz Road
Mississauga, Ontario
Welcome to this spacious 2 Bed+2 Bath unit in MCITY II. Prime Location In the Heart of Mississauga. Open concept unit & with a massive balcony with unobstructed views of Mississauga. Large Floor to Ceiling Windows lets in with Lots of Natural Sunlight. The building amenities include: 24 hour security, outdoor saltwater pool, rooftop skating rink (seasonal), fitness facility (cardio, weights, spinning & yoga!!) splash pad, kids play zone, games room, lounge & event space, dining room with chefs kitchen, and more! Located in major transit hub, The new LRT will be up and running soon! Minutes to major highways (401, 403 & 410) for an easy commute. Close to all amenities including Square One, Hospitals, Movie Theatres, Restaurants, cafes, City Hall & Civic Centre. (id:53661)
69 - 1240 Westview Terrace
Oakville, Ontario
Sure! Here's a more polished and professional rephrasing of your listing:---**Stunning 3-Bedroom Townhome in Desirable West Oak Trails!**Prime location just steps from parks, trails, top-rated schools, hospital, major highways, and shopping centres! This spacious and sun-filled home features hardwood flooring throughout the main living and dining areas, highlighted by soaring two-story ceilings and a cozy gas fireplace shared with the sunken family room. Walk out to a generous backyard that backs onto serene green space perfect for relaxing or entertaining. The primary bedroom offers a private 4-piece ensuite and ample closet space. A perfect blend of comfort, style, and convenience!---Let me know if you'd like a version tailored for a flyer, online listing, or social media post. (id:53661)
62 - 5255 Guildwood Way
Mississauga, Ontario
Discover this impeccable, perfect size, carpet-free ((Condo townhouse end unit)) in the vibrant heart of Mississauga, boasting gleaming hardwood floors across both main and upper levels, a tastefully upgraded kitchen adorned with quartz countertops, modernized bathrooms, an elegant iron-picketed staircase, and bathed in natural light, complemented by convenient proximity to visitor parking, private driveway, direct garage access, and numerous upgrades, all presented in turnkey condition for immediate move-in. (id:53661)
720 - 50 Thomas Riley Road
Toronto, Ontario
This bright and modern 1+1 bedroom, 1 bathroom unit offers over 630 sqft with an open-concept layout flooded with natural light from large windows. The sleek kitchen is equipped with stainless steel appliances and a stylish breakfast bar, perfect for both everyday living and entertaining. The spacious den is ideal for a home office, dining room or 2nd bedroom. Located in the vibrant Islington-City Centre West neighbourhood, this condo is steps from Kipling Subway & GO Station and offers effortless access to Hwy 427, the Gardiner Expressway, and the QEW. You can head downtown Toronto or in any direction with ease. With a near-perfect transit score of 95, this location is a commuters dream. Whether you're a first-time buyer, downsizer, or investor, this is your opportunity to own in one of Etobicoke's most desirable communities at a great price. Don't miss your chance to call this sophisticated space your own! Includes 1 locker and 1 parking. Unlimited high-speed internet included in maintenance fees! (id:53661)
902 - 2155 Burnhamthorpe Road W
Mississauga, Ontario
You will love to own this beautifully and well maintained, spacious 842 sq. ft. One bedroom, One and half bathrooms, Laminate and tile flooring throughout. The Eagle Ridge Condominium offers you a great view of Mississauga Skyline and overlooking the Ravine. You will enjoy the walking trails behind the building, the Court Yard, Gazebo and Bar BQ's new Kitchen Counter top. Close to Banks, Drug Store, Walk In Clinics, South Common Shopping Mall, Schools, Restaurants, Community Center (under renovation) Places of Worship and a Bus Depot. The building offers you: Gym, Indoor Pool, Party Room, Squash/Racket Court, Pool Tables, Sauna, Hot Tub, Library and Visitor Parking. The maintenance includes Water, Heating, Hydro, Cable, WIFI, Building, Insurance and a 24/7 Security Guard. (id:53661)
613 - 1400 Dixie Road
Mississauga, Ontario
Welcome to Fairways - Where Lifestyle Meets Location! GTA Condo of the Year 2021! Discover a hidden gem nestled in a prime location near major highways, GO Station, Pearson Airport, Dixie Outlet Mall, Sherway Gardens, the lake, and essential amenities. This spacious two bedroom, two bathroom condominium offers nearly 1,500 square feet of beautifully maintained living space. Step inside to expansive living and dining areas, designed for both everyday comfort and entertaining. The updated kitchen boats white cabinetry with display cupboards, granite countertops, a designer backsplash, breakfast bar, and engineered hardwood flooring. The generous primary bedroom includes a four-piece ensuite, while the second bedroom is conveniently located across from a three-piece bathroom combined with in-suite laundry. Oversized windows fill the unit with natural light, creating a warm and inviting atmosphere. Enjoy peace of mind with a monthly condominium fee of $1,232.18, which includes building insurance, common elements, heat, hydro, central air conditioning, water, cable TV, and parking. Take advantage of an impressive array of amenities including a concierge, party/meeting room, garden and music lounges, card room and gallery, gym (cardio and weight rooms), change rooms, saunas, billiards and dart rooms, library, woodshop, car wash, an outdoor heated pool surrounded by a sprawling patio, BBQ area, tennis/pickleball courts, putting green, shuffleboard courts, pond, fountain, beautifully manicured grounds, McMaster House for private functions, and ample visitor parking. Set on over five acres bordered by Lakeview Golf Course and the prestigious Toronto Golf Club, and with a gated entrance for added security, Fairways offers more than a home - it's a lifestyle. (id:53661)
2208 - 340 Dixon Road
Toronto, Ontario
Spacious, stylish, and smartly located! This oversized 2-bedroom condo at Dixon & Kipling is a fantastic opportunity for first-time buyers, investors, or downsizers. Enjoy the convenience of ensuite laundry, a generous layout, and a well-maintained bat hall in a well-managed community. Tenants are on month-to-month and can be assumed. A must-see value in Toronto's west end don't miss your chance to own it! (id:53661)
B314 - 5240 Dundas Street
Burlington, Ontario
Welcome 5240 Dundas B314 in Burlingtons desirable Orchard community! This upgraded 1+1 bed, 1 bath suite offers a smart, functional layout with modern finishes throughout. Enjoy a sleek kitchen with quartz countertops, stainless steel appliances, and a bright, open-concept living area that walks out to your private balcony with tranquil southeast views. The separate den is perfect for a home office. Residents have access to premium amenities including a gym, rooftop deck, concierge, steam room, plunge pools, and more. One underground parking space and locker included. Immediate possession available. (id:53661)
2005 - 3883 Quartz Road
Mississauga, Ontario
Nice Unit in Luxurious Sought after M City 2 Condos!1 Bedroom + Med. Beautiful Modern Unit. Vinyl Floors Throughout. Quartz Counters. Stainless Steel Appliances, Outdoor Salt Water Swimming Pool, Beautiful Views, Outdoor BBQs And Lounge. Minutes to Square One Mall, Restaurants and Hwy 401/403 & Transit. 24-Hr Concierge And Future LRT, Close To Public Transit, School, Library, Cinema, YMCA, Civic Centre and much more. (id:53661)
12 Vanderbrent Crescent
Toronto, Ontario
Beautifully Updated 3-Bedroom Detached Home for Lease! Now available for lease, this beautifully updated and spacious detached side split home offers exceptional comfort and style exclusively featuring the main house. Priced at $3,499/month, this is a fantastic opportunity to live in a desirable, well-connected neighborhood. Step into a bright, open-concept layout with 3 generous bedrooms and 2 full washrooms, complemented by a modern kitchen and inviting living spaces designed for both relaxation and entertaining. Enjoy the convenience of a two-car garage, additional driveway parking, and a smart, functional floor plan that provides privacy and flow. Located just minutes from transit, top-rated schools, shopping, parks, and all amenities with Humber College within walking distance! Don't miss your chance to lease this move-in-ready gem in a prime location! (id:53661)
4,5 - 980 Pacific Gate
Mississauga, Ontario
This is your chance to own and operate a fully equipped, high-potential restaurant in a prime Mississauga location--a corner unit with excellent visibility, low rent, and endless possibilities! Whether you want to take over the existing business or launch your own brand (INDIAN restaurant are allowed), this 2,700 sq. ft. space is perfectly suited for a variety of cuisines, from breakfast and lunch spots to upscale dinner destinations. With 88 seats, an LLBO license, and a huge 15-foot hood, this restaurant is designed for success. The kitchen comes fully loaded with a walk-in freezer, commercial fridge, and all the essential equipment in excellent working condition, ensuring a smooth transition. The space is clean, modern, and well-maintained, offering a turnkey solution for restaurateurs looking to hit the ground running. Ideal for both seasoned operators and first-time owners, this opportunity combines affordability with high earning potential in a bustling area. Don't wait make your culinary dreams a reality today! (id:53661)
1618 Trotwood Avenue
Mississauga, Ontario
Welcome to 1618 Trotwood Crescent .This property is situated just minutes from Port Credit and conveniently close to the QEW. Located in desirable Mineola, this delightful 3-bedroom, 2-bathroom bungalow sits on a spacious 66 x 136 ft lot with easy access to public transportation and great nearby amenities including shopping, waterfront activities, and trails. Enjoy a large deck for entertaining, just off the kitchen, overlooking a picturesque backyard. The primary bedroom features a generous walk-in closet and an oversized shower. The lower level includes two additional bedrooms. This is a wonderful family home on a mature, tree-lined street offering a touch of country living in the heart of Mississauga. Come and enjoy all the conveniences this property has to offer. (id:53661)
164 Elmhurst Drive
Toronto, Ontario
Presenting 164 Elmhurst Dr A stunning custom-built luxury home on a premium 50 x 120 lot in prime Etobicoke. Completed in 2019, this 4+2 bedroom, 6-bathroom residence offers over 3,600 sq. ft. of meticulously finished living space, combining elegant design with modern functionality. Step inside to soaring 10' ceilings on the main floor, 9' upstairs, and 8' in the basement. Expansive windows fill the home with natural light, enhancing its warmth and detail. Zebra blinds throughout offer style and privacy, complemented by crown molding, wood baseboards, and custom trim. The main floor boasts hardwood flooring, a formal living and family area with gas fireplace, and a glass-enclosed office ideal for remote work. The chefs kitchen features custom plywood cabinetry with dovetail drawers, Caesarstone quartz counters and backsplash, an oversized island, and premium appliances. Upstairs offers four spacious bedrooms, each with ensuite access and custom closets. The primary suite impresses with a large walk-in closet and spa-like 5-piece ensuite. A separate loft/family room provides added space for relaxing or entertaining. The legal basement apartment features a private entrance, two bedrooms, full kitchen with quartz counters, stainless steel appliances, in-suite laundry, and bright windows perfect for rental income or extended family. Smart home upgrades include wired data ports, a centralized ceiling speaker system with room-specific volume control, smart lighting (app/voice-controlled), and a Wi-Fi garage door opener with battery backup. Additional features: 48A Level 2 EV charger (Tesla/SAE J1772), app-controlled sprinkler system, central vacuum, BBQ gas line, and a fenced backyard. Ideally located minutes from Hwy 401/Islington and walking distance to top schools, parks, Costco, and shopping. Ideally located minutes from Hwy 401/Islington and walking distance to top schools, parks, Costco, and shopping. (id:53661)
Lower - 4128 Dursley Crescent
Mississauga, Ontario
Beautifully renovated basement unit featuring 1 bedroom plus a large sitting area that can easily serve as a second bedroom, combined with a spacious living room and modern kitchen with quartz countertops. One parking on the driveway is included. The unit includes a stylish 3-piece bathroom with a contemporary stand-up shower enclosed by tempered glass, offering over 1,300 sqft of bright, open living space. Enhanced with new pot lights and energy-efficient LED ceiling lighting throughout, this home is both inviting and functional. Enjoy convenient access to public transit, SquareOne Shopping Centre, and the GO Bus Terminal. Laundry facilities are shared, and the tenant is responsible for 30% of utilities (hydro, gas, and water). Carpet free. Walking distance to schools, Easy access to hwy 403, QEW. True gem in the quiet neighborhood. (id:53661)
108 Rowntree Mill Road
Toronto, Ontario
Nestled in the mature and sought-after neighbourhood of Humber Summit (W05), this solid 3-bedroom raised bungalow offers even more to love with a brand new 3-piece bathroom on the main floor now featuring 2 full baths for added comfort. The bright and spacious walkout basement has been newly configured as a fully self-contained 1-bedroom apartment, complete with 2 above-grade walkouts, offering incredible income or in-law suite potential. 2 separate laundry facilities(main floor and basement). Sitting on a generous lot backing directly onto a park, this home is a tranquil retreat in a family-friendly area. Enjoy outdoor dining or morning coffee on not one, but two oversized balconies one in front and one in back. With parking for up to 8 vehicles, multiple entrances, and a versatile layout, this home blends functionality, flexibility, and lifestyle in one of Torontos most established communities. Ideal for families, multi-generational living, or investors looking for turnkey rental options. (id:53661)
710 - 270 Scarlett Road
Toronto, Ontario
Live Your Best Life at Lambton Square! Enjoy stunning, unobstructed views of the river and park from this bright, ultra-spacious corner suite. well-designed living space, including a massive private balcony, this 3-bedroom, 2-bath unit features an updated chefs kitchen with breakfast area, expansive living/dining rooms, and newer windows. The oversized primary bedroom includes a private ensuite, and both bathrooms have been stylishly renovated one with a glass walk-in shower. A rare opportunity to enjoy nature, space, and comfort all in one! 1 Bus To Subway/Bloor West/Junction, Easy Access to Everywhere. Rent to Own Options Available. (id:53661)
9 Brethby Street
Caledon, Ontario
An impressive blend of style, space, and function! This beautifully upgraded home offers over 4000 sq ft of living space and includes a LEGAL basement apartment with separate Side Entrance perfect for rental income or extended family. Set on a premium pie-shaped lot with NO SIDEWALK, this home welcomes you with a double door entry, spacious foyer, and a thoughtful layout featuring separate living-dining room, a cozy family room, and a sleek huge white kitchen with premium quartz countertops, grand center island with extended breakfast bar, and pot lights throughout. The backyard is built for entertaining, complete with a massive deck ideal for BBQs and a professionally finished stone patio. The turnkey home comes with too many upgrades to list - Come and see the quality and care for yourself! (id:53661)
809 - 2083 Lake Shore Boulevard
Toronto, Ontario
BELOW MARKET VALUE!!! WELCOME HOME TO THIS APROX 600SQFT LUXURIOUS FURNISHED 1BR BOUTIQUE CONDOFEATURING NEW FLOORING(GRANDEUR BRAND), NEW TOILET, NEW LIGHT FIXTURE, PROFESSIONALLY PAINTED. LOCATEDWITHIN WALKING DISTANCE TO WATERFRONT SHOPS AND RESTAURANTS. THE WATERFORD CONDOS DEVELOPED BYCANDEREL . EXEMPLIFIES LUXURY ON THE SHORES OF LAKE ONTARIO. THE 18 STOREY BUILDING SHOWCASES ANELEGANT STONE AND GLASS EXTERIOR. GAS HOOKUP ON BALCONY, DESIGNED WITH HIGH-END FINISHES, THEWATERFORD OFFERS 9FT CEILINGS, PRIVATE BALCONIES AND MORE. RESIDENTS BENEFIT FROM MONITORED SECURITYAND A RANGE OF PREMIUM AMENITIES, INCLUDING A 24HR CONCIERGE, ELEGANT LOBBY, STATE OF THE ART GYM, A POOLAND MORE. THE BEAUTIFULLY LANDSCAPED GROUNDS INCLUDE A FORMAL GARDEN, VALET PARKING, CAR WASH ANDOTHER 'WHITE GLOVE' SERVICES. THIS PET FRIENDLY CONDOMINIUM IS JUST MINUTES FROM DOWNTOWN, MAKING IT ACONVENIENT AND DESIRABLE LOCATION. ENJOY PARTIAL WATER VIEWS FROM YOUR NEW HOME AT THE WATERFORD (id:53661)
33 Seventeenth Street
Toronto, Ontario
Fantastic Location in the Heart of Lake Shore Village! This bright and charming detached home offers 2 spacious bedrooms on the main floor and 3 additional bedrooms in the fully finished basement. Each floor includes its own full bathroom with shower, ensuring comfort and functionality for all residents. Just a short walk to Humber College, TTC transit, parks, lakefront trails, and a variety of local shops and cafes. Enjoy the vibrant community atmosphere, convenient access to downtown, and the tranquility of nearby green spaces. An excellent rental opportunity in one of Etobicokes most connected and desirable neighbourhoods. (id:53661)
58 Old King Road
Caledon, Ontario
Calling all builders & developers! Discover the ultimate blend of tranquility and potential at 58 Old King Rd. Nestled atop a hill, this large brick bungalow offers breathtaking views of Bolton's Valley and 100s of acres of conservation. Spanning a generous 132 x 103' double lot, property can be severed into two parcels for constructing custom homes, or kept as is to renovate or build your dream home. Enjoy unobstructed vistas of conservation land and the Humber River from a property not within flood plain boundaries, simplifying building code requirements exponentially. Conveniently located well-within the future Highway 413 expansion area. Whether you're a developer or a family seeking the perfect canvas, 58 Old King Rd offers unmatched potential and exceptional views. Current configuration features two separate dwelling units; 3 beds + 2 baths on main & 2 beds + 1 bath on lower. Seller can provide vacant possession OR willing to stay and sign 1-year leaseback. Nearly $6,000/mo of potential rental income. (id:53661)
3632 Telford Line
Severn, Ontario
OVER 5,400 SQ FT OF VERSATILE LIVING ON 3.38 ACRES WITH 3 UPDATED LIVING QUARTERS, SEPARATE OFFICE SPACE, DETACHED GARAGE & SHOP JUST MINUTES FROM ORILLIA! Enjoy the perfect balance of privacy and convenience in this one-of-a-kind multi-unit property, set in a peaceful rural setting just minutes from Orillias shopping, dining, marinas, healthcare, and sandy beaches along Lake Couchiching & Lake Simcoe. Quick access to Highways 11 & 12 makes commuting to Barrie, Muskoka & the GTA easy. This expansive property offers over 5,400 sq ft of finished space across three fully self-contained living quarters, ideal for multi-generational families or separate household needs. Each unit provides stylish updates, private entrances, and functional layouts. Enjoy quartz countertops, walk-in pantries, modern kitchens, updated baths, and multiple walkouts. The spacious 3.38-acre lot features a detached, oversized double garage with a loft, a heated 21 x 21 workshop with a bay door, multiple outbuildings, and trailers equipped with power and car hookups. Relax in your above-ground pool, entertain on the patio, or unwind surrounded by mature trees. Ample parking for 50+ vehicles, a dedicated RV pad with 30 amp service, separate office space, and separate hydro meters add incredible flexibility. Complete with a drilled well & water treatment system, this property is perfect for families, hobbyists, investors, or anyone craving space, flexibility & potential close to town! (id:53661)
993889 Mono Adjala Tl
Adjala-Tosorontio, Ontario
A Masterpiece In The Making! Built On Your Own Huge Pond! This Totally Re-Built 5000 Sq Ft Bungalow Is Nestled Far Back From The Road On 25 Private Acres.The Paved Driveway Winds Thru Towering Weeping Willows Until You Arrive At The Elegantly Appointed Home. The Home Boasts A Media Room, Exercise Room, Sauna, Security Cameras, Electronic Central Controllers, Skylights, Multiple Walkouts, Wainscotting, Wall Tv Mounts Everywhere (id:53661)
1909 - 9075 Jane Street
Vaughan, Ontario
Beautiful and Spacious 2-Bedroom Corner Unit with Panoramic West-Facing Views. This large suite offers a well-designed layout with 9-foot ceilings, abundant natural light from large windows, and premium finishes throughout. Enjoy an open-concept kitchen featuring sleek, built-in modern appliances. The primary bedroom includes a walk-in closet and a stylish ensuite bathroom. With two full bathrooms and generous living space, this unit combines comfort and functionality. Ideally situated in a prime central location close to shopping, dining, schools, entertainment, hospital, Hwy 400, and public transit. Includes one parking space and a locker for added convenience. One Underground Parking Spot And One Storage Locker Included. (id:53661)
120 Rutledge Avenue
Newmarket, Ontario
Lovely raised bungalow in the heart of Newmarket. Great home for first-time buyers, families or those right-sizing. Lovingly cared for and ready for you to make it your home. Soaring vaulted ceiling at front entry, updated flooring through most of main floor. Cozy, yet spacious enough to entertain large groups. Fresh paint in most rooms. Separate Bedroom area for reduced noise. Large dbl garage with 2 garage door openers. Garage entry direct to basement. Basement rec room has large above grade windows. Short walk to Glen Cedar Public School, Huron Heights SS and Davis Dr. transit corridor. Short drive to Hwy 404. Renovated kitchen!!! New kitchen cabinets/floor/counter/patio door (Dec 2020), new broadloom in bedrooms (Apr 2025), roof Shingles (June 2024), driveway (circa 2019), hardwood floor (circa 2019). Basement has tub/shower combo by sauna plus 2 piece bath by garage entry. No sidewalk in front to shovel, allows a longer driveway with more parking! A charming, comfortable home with soooo much to love on a beautiful, quiet street in a mature neighbourhood. Your next home awaits! (id:53661)
2209 - 9201 Yonge Street
Richmond Hill, Ontario
Welcome to Beverley Hills Resort Residences! Rarely offered corner unit 1-bedroom with unobstructed south-west views a unique layout typically reserved for 2-bedroom suites. Enjoy an abundance of natural light and stunning sunsets from every angle. Water is included, and the unit comes with one parking spot. Live steps from Hillcrest Mall, top-rated restaurants,supermarkets, and major banks. Commuting is a breeze with quick access to Highways 7, 404, 407,GO Bus, and YRT transit. (id:53661)
807 Langford Boulevard
Bradford West Gwillimbury, Ontario
**Rare** Step into this beautifully upgraded Great Gulf home, situated in one of Bradfords most desirable neighbourhoods. Bright, spacious, and thoughtfully designed, this home features hardwood flooring throughout, 9' ceilings, main floor laundry, and an open-concept kitchen and breakfast area that walks out to a fully fenced backyard - perfect for outdoor living. A separate family room with fireplace creates a warm, inviting space for gatherings. The standout feature is the professionally finished basement, offering exceptional versatility with a full kitchen, additional bedroom/office, 3-piece bath, home theatre & spacious recreation area - perfect for an in-law suite or private guest retreat. Enjoy peace of mind with 8 hard-wired exterior security cameras, 24/7 ADC monitored alarm system, and a video doorbell. Just steps from top-rated schools, parks, rec centers, libraries, transit, and Hwy 400, this home offers the perfect blend of style, comfort, and convenience. A rare find - schedule your private showing before its gone! (id:53661)
102 Knight Street
New Tecumseth, Ontario
Beautiful and spacious corner lot townhome of 1,755 Sq ft featuring four bedrooms feels like semi-detached and offering extra privacy! The home has inside entry from garage, parking for 3 full cars on the driveway in addition to garage. Step inside and discover a beautifully designed open-concept main floor with 9 ceilings- an ideal space for entertaining family and friends Inside, the kitchen features beautiful quartz countertops, which also continue as the backsplash and has upgraded kitchen cabinets with pots and pan drawers. It comes fully equipped with brand-new stainless-steel appliances, including a range, dishwasher, fridge, and range hood. The main floor offers laminate flooring, and there are new carpets and new roller blinds throughout the rest of the home. The entire house has been freshly painted, giving it a bright and clean feel. The home offers four good-sized bedrooms. The master bedroom is spacious and features an ensuite bathroom with shower in lieu of tub and a walk-in closet for added convenience and comfort. All bathrooms have quartz countertops for a modern touch. The laundry room is conveniently located on the second floor and equipped with brand-new washer and dryer. Located in a wonderful family friendly neighborhood within walking distance to schools, recreation center, parks, shopping center and all amenities. (id:53661)
23 Lena Drive
Richmond Hill, Ontario
This exquisite home boasts 4+2 bedrooms, 5 bathrooms (including 2 Ensuites), approx. 2500 SFT as per attached layout plan. It features a 9-foot ceiling on the main floor. The property sits on a generously sized pie-shaped lot with a double car garage equipped with storage space above. A wide driveway comfortably accommodates up to 5 vehicles. Inside, discover a wealth of upgrades including: Newly Renovated Powder Room. Kitchen with a wide sliding door W/O to a huge backyard enclosed porch, perfect for enjoying the outdoors. A newly renovated basement offers 2 bedrooms, a kitchen with fridge, stove and dishwasher, laundry facilities, ample storage space, and a separate private entrance from the garage, ideal for an in-law suite. The property is situated in the coveted Rouge Woods Community, a highly desirable neighborhood. Easy access to top-ranked schools (IB Bayview Secondary School, Redstone Public School and other schools). Enjoy the convenience of walking distance to Costco, Richmond Green Sports Centre, community center, parks, shopping, banks, and public transit & more. Minutes to Highway 404 & GO station. (id:53661)
123 Stonemount Crescent
Essa, Ontario
Immaculate 2 Storey, 4 Bathroom, 4 Bathroom, fully upgraded Townhome. Bright open concept layout with gleaming Vinyl Flooring and Walk out to landscaped back yard and large deck for those quiet evenings. Upper level boasts 3 spacious bedrooms with primary ensuite and walk in closet. Extra 3 pce bath on this level as well as Laundry closet. Basement is fully finished, cozy with 2 pce bathroom. Storage area. The whole house is freshly painted and tasteful. Fabulous location close to all amenities in Barrie, Alliston and Angus. You will not be dissapointed in this amazing property (id:53661)
17 - 8 Sayers Lane
Richmond Hill, Ontario
Discover refined elegance in this 3-bedroom, 3-bathroom luxury condo townhome in the prestigious Oak Ridges community. Just 18 months old, this stunning residence boasts over $13,000 in premium upgrades, including a chef-inspired kitchen with quartz countertops, top-tier stainless steel appliances, upgraded cabinetry, and a stylish backsplash. Enjoy 9-ft smooth ceilings, floor-to-ceiling windows, elegant wrought iron pickets, and a rich hardwood staircase. The primary suite features a spa-like ensuite with an oversized frameless glass shower. A true highlight is the private 488 sq. ft. rooftop terrace, offering unobstructed views-ideal for entertaining or unwinding in style. Situated just steps from Yonge Street, fine dining, cafes, boutique shops, and top-tier amenities, with quick access to Lake Wilcox Park, the GO Station, and Hwy 404. (id:53661)
19 Indigo Street
Richmond Hill, Ontario
Absolutely Stunning Fully Renovated Home in Prime Bayview & Major Mac Location. Fall in Love The Moment You Walk In With Eng. Hardwood Floors Throughout Feat. 3+1 Bedrooms, 4 Baths with Modern Design Accents. Enjoy Luxury Living with tons of upgrades such as New Kitchen with Walk-in Pantry, Quartz Counters & Backsplash, New Appliances, 4 New Washrooms and Renovated Basement with Additional Bedroom, Rec Room and Laundry Room. Walking distance to High Ranking Bayview H.S & Richmond Rose P.S Zone, Fully Concrete Low Maintenance Backyard, No Sidewalks, 404, & All Amenities. (id:53661)
1410 - 95 Oneida Crescent
Richmond Hill, Ontario
Absolutely stunning 2+1 bedroom corner suite in one of Richmond Hills most prestigious buildings! This 945 sq ft upgraded unit features a rare 300 sq ft wraparound balcony with unobstructed southwest views. Bright and spacious with floor-to-ceiling windows, an open-concept layout, modern kitchen with island, stainless steel appliances, and upgraded lighting. Primary bedroom includes a walk-in closet and private ensuite. The versatile den can be used as a third bedroom or home office. Includes 2 parking spots.Enjoy resort-style amenities: 24-hr concierge, indoor pool, full fitness centre with free weights, party room, rooftop terrace with BBQs and fireplace, pet wash station, visitor parking, and beautifully landscaped gardens.Prime location just steps from shopping, dining, schools, community centre, and transit. Minutes to Langstaff GO, YRT/Viva, Hwy 407 & 404. Luxury, convenience, and lifestyle all in one. Dont miss this rare opportunity! (id:53661)
50 Deerglen Terrace
Aurora, Ontario
House In Desirable Aurora Grove With Conservation Ravine Back View. Open Concept Main Floor With Stainless Steel Appliances, living room close to 20 feet inch ceiling height along with 2 large family room/offices. Finished Walk-Out Basement with a large recreational space and 3 pc bath, It also comes with a bonus finished room. Four Spaciously Bedrooms, primary boast two large closets with one being a walk-in, 5 pc en suite with separate shower and bath tub, Two Tier Composite Deck. Main Floor Walk Out To Large Deck. Near Schools & Public Transportation. The Entire property has been thoroughly renovated, includes upgraded lighting fixture, bathroom tiles, freshly painted walls and much more! Some photo from old listing and furnitures have been removed (id:53661)
32 Addington Square
Markham, Ontario
** RARE ** Premium Oversized Lot, Quite Possibly One Of The Largest Lots In Unionville. This Property Has Been Lovingly Maintained By Its Original Owner. Nestled On One Of Unionville's Quietest Streets, It Offers Easy Access To Top-Ranked Schools, Shopping, Amenities, Parks, And Green Spaces, All Within Walking Distance. Easy Access To Transit, And Major Hwys. A Blank Canvas Renovation Project Perfect For Young Families Who Want To Build Their Dream Home In This High Demand Neighborhood. Lots Of Sunshine, Natural Light, And An Amazing Backyard With Mature Fruit Trees And A Huge Vegetable Garden, Giving You Tons Of Privacy. Must See It To Believe It. Please See Virtual Renderings Of The Amazing Potential. (id:53661)
1001 - 30 North Park Road
Vaughan, Ontario
1 Bedroom, Approx 560 Sq' Condo In The Fantastic Location In The Heart Of Thornhill City Centre. Unobstructed Views. Great Amenities: Indoor Pool, Sauna, Gym, Rec Room, Concierge. Walking Distance To Community Centre, Splash Pad, Local Parks, Shopping, Restaurants & More. Access To Hwy 7 & 407, Public Transit Viva Bus Station.. Sellers Schedules MUST Accompany All Offers. Allow 72 Hrs Irrevocable. Buyer To Verify Taxes, Rentals, Parking & All Fees. **EXTRAS** Property Being Sold "As Is" Condition (id:53661)
1 - 7181 Yonge Street
Markham, Ontario
Premium Ground-Floor Retail Unit at Shops on Yonge! Rare opportunity to own a street-level retail unit in the heart of Thornhill, just steps from Yonge & Steeles. Positioned right at the entrance of the plaza for maximum exposure. High foot and vehicle traffic. Excellent signage opportunity. Surrounded by a vibrant mix of retail stores, restaurants, offices, and residential buildings. Public transit at doorstep. Ideal for retail, service, or showroom use. Ample surface and underground parking available. Dont miss this high-visibility location in one of the areas most dynamic commercial hubs. (id:53661)
40 Golf Avenue
Vaughan, Ontario
Welcome to 40 Golf Avenue, an extraordinary estate offering over 11,000 square feet of luxurious living space in the prestigious Pinewood Estates of Woodbridge. This meticulously renovated mansion, set on a private ravine lot in Pine Valley, blends timeless elegance with modern amenities. The exterior features a stunning combination of Briarhill stone and stucco, complemented by a grand portico entrance and circular driveway that makes an impressive first impression. Inside, the home includes a custom elevator for easy access across all levels. Restored marble floors, using high-quality stones such as Carrera marble, enhance the luxurious feel throughout. The chefs kitchen is equipped with top-tier appliances, custom cabinetry, and expansive countertops, perfect for both everyday meals and entertaining. The sunroom features a built-in barbecue, with sliding glass doors that open during the summer and close during the winter, all equipped with its own exhaust system for year-round comfort. The second-floor master bedroom is a private retreat, complete with its own terrace, a spacious walk-in closet, a makeup area, and a steam sauna. The sitting area is ideal for relaxing with TV or enjoying coffee from the built-in coffee station. Outside, the beautifully landscaped grounds feature a luxurious swimming pool and a poolside bar, perfect for outdoor gatherings and relaxation. The property also enjoys the use of an additional half-acre of conservation land, providing extra privacy and a sense of openness. The basement offers a cozy fireplace, bar, recreation room, spa, and dry sauna, making it the ideal space for unwinding. The home is fully equipped with a geothermal heating system and an automated irrigation system, ensuring a dust-free, energy-efficient environment. A standout architectural feature is the third-floor loft, with a glass floor overlooking the grand foyer below, adding a unique and stylish touch. (id:53661)
120 - 3331 Markham Road
Toronto, Ontario
An excellent commercial unit is for sale in a high-traffic, visible location perfect for anyone looking to start or grow their business. This space is ideal for someone who wants to open a take-out restaurant, offering great exposure, plenty of parking, and close proximity to residential neighborhoods and major intersections. It's not just limited to restaurants this versatile unit can also be converted into a meat shop, spa, jewelry store, or any other retail business. Whether you're an investor seeking a high-potential property or an entrepreneur ready to launch your dream venture, this affordable unit offers the flexibility and location to support your success. Don't miss this rare opportunity to own a prime commercial space in a busy plaza. (id:53661)
515 - 1881 Mcnicoll Avenue
Toronto, Ontario
This beautifully designed townhouse complex by Tridel features a range of amenities, including a gym, party room, billiards room, sauna, and indoor pool. Inside, the functional layout showcases modern, updated tiles. The open-concept living and dining area provides a spacious setting ideal for entertaining. The eat-in kitchen will delight any chef, and the generously sized master bedroom includes a luxurious 5-piece ensuite and a walk-in closet, all enhanced by a skylight. Step outside to the expansive balcony, accessible from the living area, offering a peaceful retreat. Plus, you'll appreciate the convenience of being within walking distance to schools, community centers, shopping plazas, restaurants, Pacific Mall, parks, and sports arenas. (id:53661)
149 Mcintosh Street
Toronto, Ontario
Welcome to This Beautiful Contemporary Home in a Sought-After Cliffside Neighborhood Discover the perfect mix of modern design and everyday comfort in this well-crafted home, thoughtfully built with quality and attention to detail throughout. Located in a popular and family-friendly neighborhood, this property offers a peaceful setting with easy access to everything you need. The main level features a bright and spacious open-concept layout, ideal for both entertaining and daily living. The living room, dining area, and kitchen flow together naturally, with plenty of natural light creating a warm and inviting atmosphere. The kitchen is designed with functionality in mind, featuring stainless steel appliances, beautiful countertops, a large central island with a breakfast bar, and lots of storage space perfect for cooking and gathering with family and friends. This home is within the boundaries of the highly regarded R.H. King Academy is conveniently close to grocery stores, restaurants, public transit, Bluffers Park Marina, and just a short drive to downtown Toronto. A separate 3-bedroom basement apartment offers great potential for rental income or space for extended family. (id:53661)
98 Chester Crescent
Scugog, Ontario
Welcome to this charming home nestled in one of Port Perry most sought after neighbourhoods, Surrounded by Mature tree lined streets, it offers a true sense of peace and comfort. Set on a spacious 50 x 120 foot lot, this home has been lovingly cared for by the same family for over 20 years. Countless memories have been made here, backyard barbecues, pool parties and time well spent with loved ones. Now it's ready for a new chapter and new memories to be made. Pool has been professionally opened and closed each year, Seller has chosen to replace the pool liner so that the new owners can dive right in and enjoy all that this back yard has to offer from the start. Entertaining is made easy with a walk out to the backyard deck from the dining room which sits just off the kitchen. The Den conveniently positioned beside the kitchen is designed to be a multifunctional space, it can remain a den, can be used as a bedroom or for an up to date modern design can become a walk in pantry/ prep area for the kitchen. Keep your culinary space pristine, clutter free and sparkling by simply just closing the door to all your countertop appliances and pantry staples. Direct access into the home from the garage is an extra bonus on bad weather days. Home originally featured a classic brick hearth and wood burning stove. Sellers opted to remove the stove but kept the covered flue and components so that it is ready to receive a new wood stove in the future if the new owners choose. Kitchen renovated 2019, A/C and Furnace 2019, most windows 2025, some windows 2019, primary bedroom, living room and basement bedroom windows are older. Garage doors and Garage door openers installed 2024. Majority of the home repainted 2025. (id:53661)

