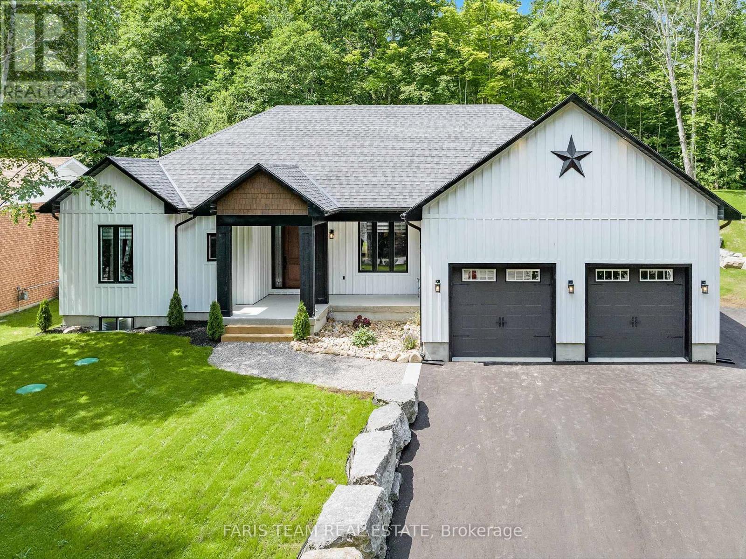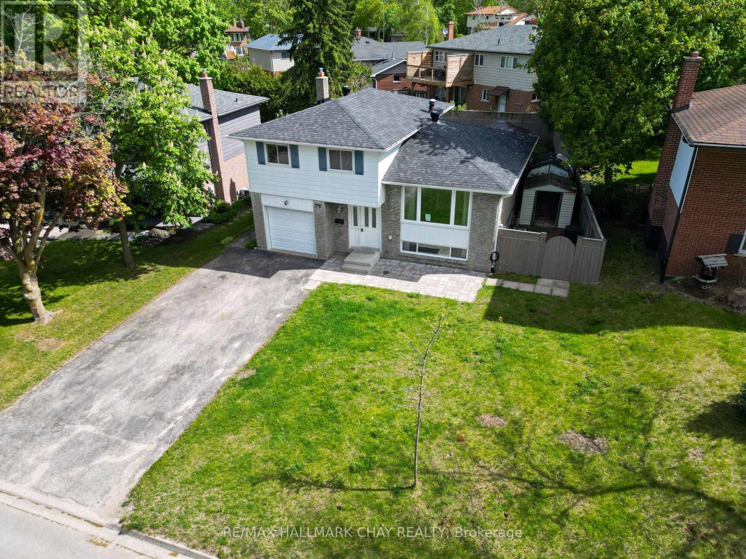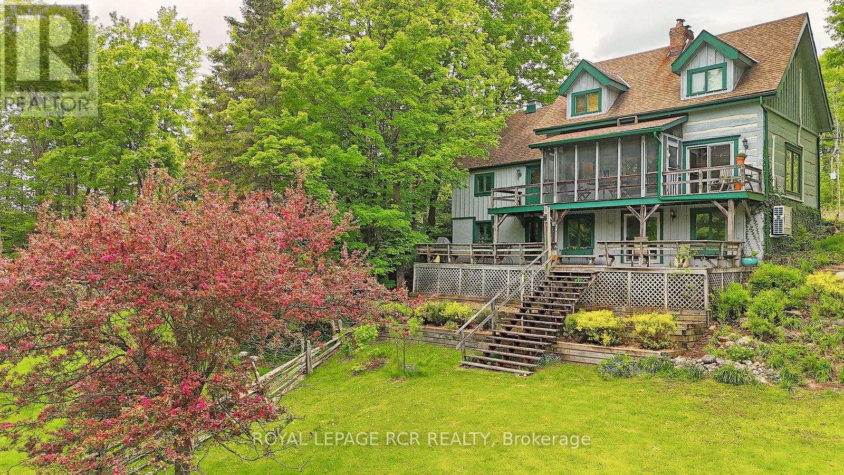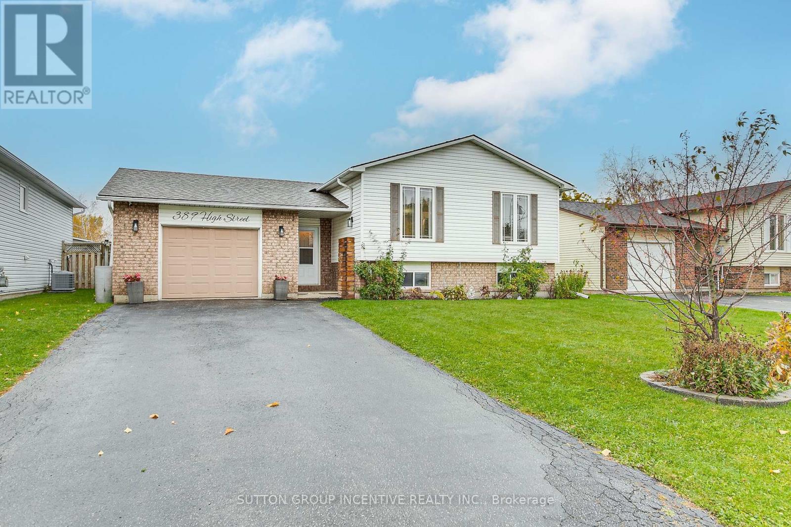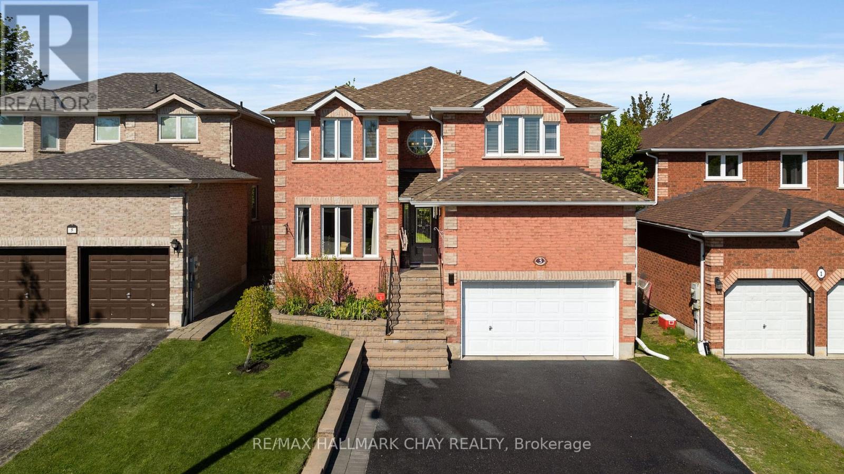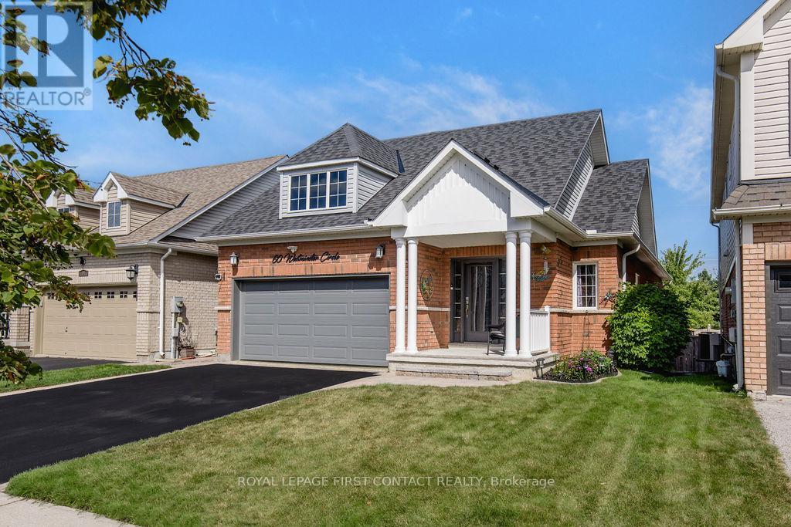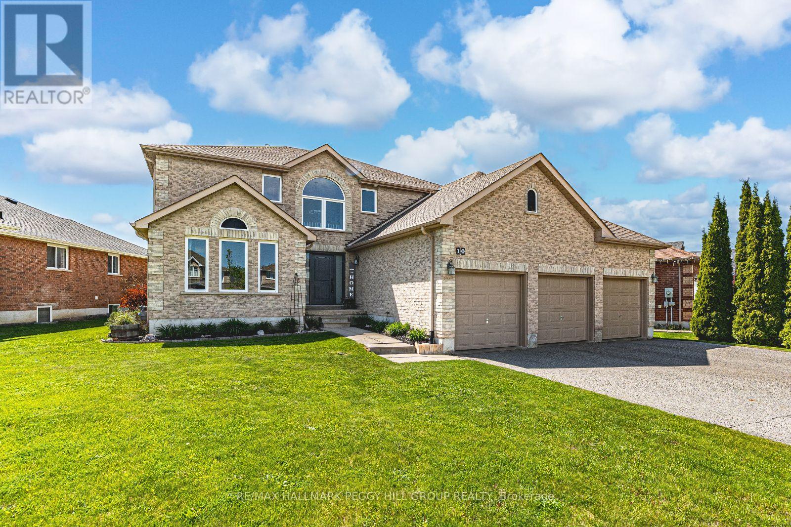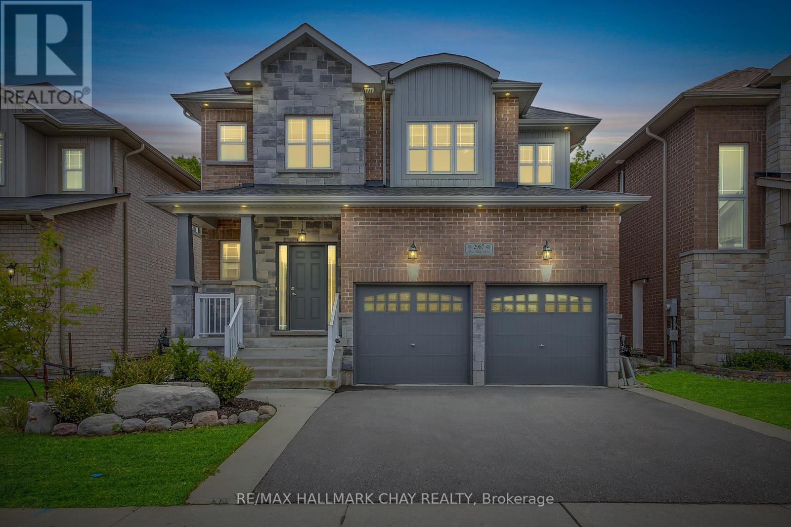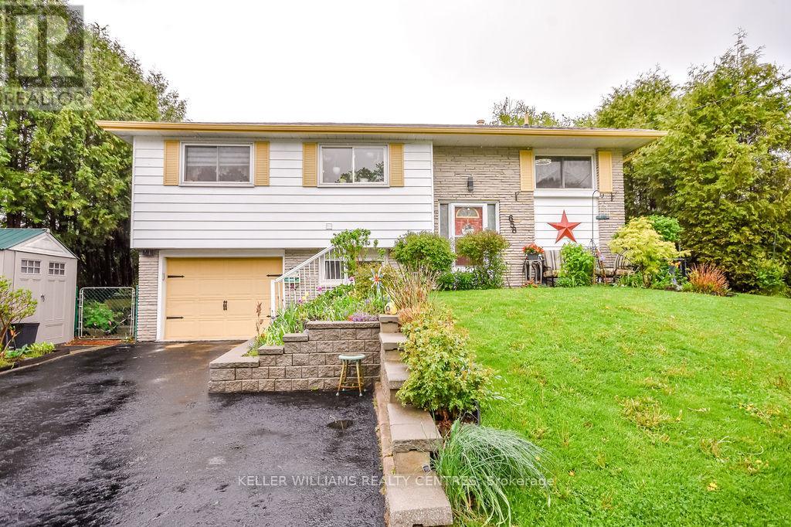1532 Champlain Road
Tiny, Ontario
Top 5 Reasons You Will Love This Home: 1) Incredible new build effortlessly emanating a modern design aesthetic at every corner coupled with a finished, heated garage 2) Airy ambiance created by tall 9' ceilings, where each bedroom is adorned with the elegance of tray ceilings, allowing for a move-in ready opportunity 3) Gourmet kitchen with all the trimmings, including gleaming hardwood flooring and stainless-steel appliances 4) Outdoor retreat with a covered back deck, complete with the added luxury of an included hot tub, creating the perfect setting for relaxation 5) Perfect location with breathtaking seasonal water views and a rural setting just a short drive to in-town amenities and multiple walking trails. 1,959 above grade sq.ft. plus a finished lower level. Visit our website for more detailed information. (id:53661)
401 - 140 Cedar Island Road
Orillia, Ontario
2208 SQ FT PENTHOUSE WITH MASSIVE ROOFTOP TERRACE, PRIVATE BALCONY, 2 PARKING SPOTS, LAKE VIEWS & RARE PRIVATE DOCK SLIP! Heres your chance to own the crown jewel of Elgin Bay Club, a highly sought-after waterfront penthouse with over 2,200 sq ft of light-filled living space and jaw-dropping views of Lake Couchiching. This bright corner unit features an expansive private rooftop terrace with panoramic views of the lake and Orillia skyline, plus a balcony with a glass sliding walkout overlooking the marina, waterfront park, and downtown. Minutes to shops, dining, trails, parks, beaches, and a marina, this prime location is all about lifestyle. The kitchen offers white cabinets with some glass inserts, granite counters, a bold black/white tile backsplash, an updated built-in oven and cooktop, a large pantry and a breakfast nook. The expansive living and dining areas are anchored by a gas fireplace and feature dual furnace systems with separate heat controls. The generous primary bedroom includes a sitting area, a walk-in closet and a 4-piece ensuite with a glass shower, jacuzzi tub and massive vanity. A 4-piece main bath serves the second bedroom. Bonus second-level loft with a walkout offers added living space and flexible use. Newer vinyl flooring is featured throughout most areas, with in-suite laundry and ample storage adding everyday convenience. Two owned parking spaces, one underground and one outdoor, an exclusive storage locker, make daily living easy. Residents enjoy amenities including a party/meeting room, rooftop deck, community BBQ and visitor parking. Enjoy exclusive ownership of one of Elgin Bay Clubs rare private dock slips, as one of the few residences with this privilege, so you can pull up on your boat, store your kayak, and savour waterfront living! Fees include water, parking, building insurance and common elements. Opportunities like this are few and far between - make this rare waterfront penthouse your #HomeToStay before someone else does! (id:53661)
72 Jane Crescent
Barrie, Ontario
Welcome to this 4-bed, 2-bath, 1,790 sqft, side-split home with an in-ground pool, located in the highly sought-after Allandale Heights neighborhood. Just one hour from Toronto and the GTA, with the convenience of the GO Train nearby and only three minutes from Highway 400, this location is ideal for commuters seeking both accessibility and a peaceful suburban lifestyle. Inside, you'll find a bright and spacious thoughtfully laid-out interior that blends comfort and functionality. The main level features ceramic flooring, inside access from the garage, a cozy family room , a 3-piece bathroom, and a walkout to a private backyard with an in-ground pool. The second floor offers an expansive living and dining area, along with a fully equipped kitchen that includes a sliding door walkout to a raised deck overlooking the backyard perfect for entertaining or relaxing. On the third floor, you'll find four generously sized bedrooms and a well-appointed 4-piece bathroom, providing plenty of space for the whole family. The basement offers another massive rec room, ideal for a kids play area or an additional space to entertain guests. This charming home combines style, space, and unbeatable convenience, making it the perfect choice for your next move. (id:53661)
8391 County 9 Road
Clearview, Ontario
Quiet log cabin backing onto the Noisy River only minutes to Creemore, skiing and golf. Newly updated kitchen, beautiful wood floors, stone fireplace, gorgeous deck with screened in porch. Walk-out basement with rec room and full bathroom, opens to a patio and beautiful perennial gardens and gracious lawn leading down to the river that is teaming with fish. Upstairs there are 3 bedrooms and a large bathroom with glass shower and soaker tub. Electrical panel newly updated. Convenient, attached garage with extra storage space and workshop. This is the perfect country get-away for your family and to share with friends. (id:53661)
7672 Birch Drive
Ramara, Ontario
Top 5 Reasons You Will Love This Home: 1) This is the one you've been waiting for, welcome to your updated, year-round haven nestled in the heart of Washago, boasting over 115' of pristine, direct waterfront on the scenic Black River 2) This property is the epitome of move-in ready, delivering an extensive inventory of quality furnishings and essentials, including your very own boat, so you can start enjoying riverfront living from day one 3) Recent enhancements include a newly paved driveway, a beautifully landscaped firepit area perfect for evening gatherings, and a brand-new, fully finished garage complete with a dedicated 200-amp electrical panel and an upper level loft ideal for hosting overnight guests 4) Located in the charming and welcoming village of Washago, this home offers all the essential amenities to support comfortable year-round living in a peaceful, tight-knit community 5) Whether for weekend escapes or full-time residence, this property is conveniently located just about an hour's drive from the Greater Toronto Area with multiple access routes, including Highway 169, Highway 11, and Highway 12 to Rama Road, making travel simple and stress-free. 1,467 above grade sq.ft. Visit our website for more detailed information. (id:53661)
389 High Street
Orillia, Ontario
Looking for a great, updated family home in Orillia? Look no further, as this 3+1 bedroom, 2 full bathroom home could be just what you're looking for! This south ward home has been tastefully updated throughout, lovingly maintained by the current owners, and exudes obvious pride of ownership. With an open floor plan this 1149 sq. ft. home is located close to the highway for commuters, and to Tudhope Park and the beaches of Lake Couchiching and Lake Simcoe. Updated flooring, paint, trim, and light fixtures throughout, as well as a renovated kitchen with stainless steel appliances, and two tastefully updated bathrooms. The shingles (2018), furnace, (2025), AC unit (2011) and windows have all been updated. Nothing to do here but move in and enjoy! The lower level includes a huge 4th bedroom, a 3 piece bathroom, a stylish laundry room with newer appliances, and a family room with a free-standing gas fireplace. All of the lower level windows are above grade making it bright and welcoming. The heated garage, with convenient inside entry from the foyer, offers storage, work space, and attractive custom Race Deck flooring. Exit the foyer onto the large rear deck with a newer gazebo, and a large, level, fully fenced back yard with a new garden shed and raised garden beds for the gardening enthusiast. Book your showing today and see it for yourself! (id:53661)
3 Meyer Avenue
Barrie, Ontario
Do you have a BIG family? Big families, busy families - need BIG kitchens, BIG bedrooms, BIG rec rooms. Take at look at 3 Meyer Avenue in this family centric community of North East Barrie for all this and more! Over 3,000 sq.ft. of finished living space throughout the main floor, upper level and full finished lower level, offering five bedrooms, four baths and convenience of main floor family room, office and laundry with garage entry. The curb appeal of this property is outstanding leading you from the front porch into the grand foyer with 17' ceiling open to the second storey. Spacious living room and dining room for ease of entertaining. Main floor office space suitable for home business, study zone, craft centre, media room. Step into this functional main floor layout to the spectacular remodeled kitchen that is bright with natural light showcasing granite countertops, s/s appliances, fantastic prep area and sink on the large centre island, an abundance of cabinets and storage, as well as a casual eating area and a sliding door walk out to rear yard deck. A separate beverage station is at your finger tips for grabbing a quick cold drink or a coffee. Entertaining is a breeze with the family room open to the kitchen that features a gas fireplace to enjoy on a cool evening. Attention to detail in both function and design continues to the upper level where you will find the primary suite with walk in closet and private ensuite. Three additional bedrooms and a main bath complete this level. Extend your functional living space to the full finished lower level - large rec room (roughed-in fireplace) and an additional bedroom. This home also offers an abundance of storage space. Oversized tiered deck in the fully fenced, landscaped rear yard is a perfect spot to enjoy a summer afternoon or an al fresco meal with family and friends. Double car garage with inside entry and private driveway. Easy access to key amenities and commuter routes. Welcome Home (id:53661)
52 Highcroft Road
Barrie, Ontario
Move-In Ready Gem in Allandale Sunset Views & Prime Location Welcome to 52 Highcroft Rd a beautifully upgraded and bright 3-bedroom, 3-bath, 3-level back-split nestled in Barries sought- after and established, family-friendly Allandale neighbourhood. This home blends timeless charm with modern comfort in a location that truly has it all. Just a short walk to parks, schools, beaches, Allandale REC centre and shops Barries vibrant waterfront, downtown shops and restaurants, the GO Station, and Hwy 400 are at your fingertips this location offers unbeatable convenience and lifestyle. Step outside to a beautiful private massive yard, large deck with built-in storage, a fully fenced yard surrounded by mature trees, and a peaceful setting perfect for birdwatching, sunset views and entertaining. Bright layout with hardwood floors on main level, updated kitchen with a reverse osmosis water system (2025 appliances), and a large extended living area with side entrance, great for a home office. Finished large basement includes a bathroom and a separate entrance great for an in-law suite or entertaining at the large L- shape custom made bar- if chosen to reinstall. Unique features include a rare 4.5-ft crawl space with ample storage and a delightful kids play zone, plus a 2024 washer and dryer in the laundry room. The drive-through garage allows backyard access, great for boat or trailer storage. New roof 2024 This move-in-ready gem radiates pride of ownership inside and out. A rare opportunity to own in one of Barrie's most desirable, walkable neighbourhoods. Come see it for yourself! (id:53661)
60 Westminster Circle
Barrie, Ontario
Inviting 2+2 Bedroom Bungalow in Southeast Barrie! Welcome to this beautifully maintained 2+2 bedroom, 3 bathroom bungalow nestled in a family-friendly neighborhood in southeast Barrie. This home offers the perfect blend of comfort, style, and convenience, making it an ideal choice for families, downsizers, or investors alike. Step inside to find a bright and open-concept main floor featuring a spacious living area, modern finishes, and large windows that allow for plenty of natural light. The kitchen boasts ample cabinetry, sleek countertops, and stainless steel appliances, perfect for preparing meals and entertaining guests. The primary bedroom is a private retreat, with an ensuite bathroom complete with a soaker tub and separate shower and generous closet space, while an additional main-floor bedroom offers flexibility for family or guests including semi-ensuite access to an additional 4 piece bathroom. The fully finished lower level expands your living space with two additional bedrooms, a full bathroom, and a large recreation area, making it perfect for a growing family, work from home life, or in-law suite potential. Outside, enjoy a well-maintained backyard ideal for relaxing or entertaining with the spacious deck, fully fenced yard and above ground swimming pool. This home is conveniently located close to all amenities, including highly rated schools, parks, shopping, and transit, ensuring easy access to everything you need. Don't miss this opportunity to own a wonderful home in one of Barrie's most desirable communities. 1594 sqft above grade, 1247 sqft below grade. 2841 total sqft. Roof (2018) Eavestroughs (2019) New Garage Doors (2023) Sump pump with Water back up (2018) (id:53661)
10 Mcavoy Drive
Barrie, Ontario
STATELY 2-STOREY WITH 2,787 SQ FT ABOVE GRADE, A 3-CAR GARAGE, & A PREMIUM PIE-SHAPED LOT! Set on a premium pie-shaped lot in Barries quiet and family-friendly west end, this stately all-brick home makes a statement from the moment you arrive. The wide 3-bay garage with recently painted doors and trim adds to the curb appeal and offers serious functionality, with space to park your toys or create a dream workshop. Inside, 2,787 square feet of finished living space above grade showcases pride of ownership and thoughtful upgrades that deliver both style and comfort. The heart of the home is a bright, well-equipped kitchen featuring white cabinetry with ample storage, stainless steel appliances including a gas stove, a peninsula with seating, and a breakfast area with a newer sliding glass door that walks out to a large deck. Entertain in the open-concept dining area or settle into the adjacent den, perfect for a home office, reading nook, or playroom. The family room impresses with a tray ceiling, oversized window, and cozy gas fireplace. Upstairs features engineered hardwood in the bedrooms, with new carpet in the hallway and on the stairs for a fresh, updated feel. The private primary suite includes a walk-in closet and a beautifully updated ensuite with newer floor tile, tub surround and wall tile, dual sinks with updated taps, towel accessories, and fresh paint. The updated main bathroom adds even more function with a newer bathtub, tiled walls, updated showerhead and tap, porcelain tile flooring, an updated vanity with sink and tap, towel accessories, and fresh paint. The main floor laundry room provides inside garage access and a utility sink for added convenience. The bright, unspoiled lower level is full of potential, while updated shingles offer peace of mind. Whether you're hosting, relaxing, or dreaming up your next project, this west-end gem is ready to fit your life. (id:53661)
2987 Stoneridge Boulevard
Orillia, Ontario
Sited On One of the Best Lots in one of Orillia's finest neighbourhoods is this elegantly-appointed bright executive 2-storey home with fully finished basement, side entrance, and 2 hydro meters that provides excellent potential for future family unit or income suite. 4 beds, 4 baths, 2 bonus rooms, pot ligths throughout, basement wet bar, and even wired for security this home's deep backyard backs onto city-owned forest with some trails. All brick, new long-life shingles, just installed in 2024, along with newer-owned gas HWT and water softener unit, it is conveniently located close to the highway, university, shopping and only minutes from Orillia's wonderful waterfront parks... Contact your agent to book a showing, and don't forget to bring your kids to pick their rooms today! (id:53661)
658 Manly Street
Midland, Ontario
Welcome to 658 Manly Street. A gardeners paradise in Midlands East end! Situated on a spacious 62.26 x 103ft lot in a family friendly neighbourhood, this raised bungalow has a warm feel with a perfect blend of comfort and modern updates. The main floor (painted 2025) features a bright and functional layout with an updated kitchen (2024). The living and dining areas provide an inviting space for friendly gatherings. The home offers three well sized bedrooms and laundry on the main level with a full bathroom. The lower level includes a fourth bedroom, a spacious rec room, direct access to the garage and an additional powder room. Gardening enthusiasts will appreciate the beautifully curated front and back yards. Recent exterior upgrades include a freshly sealed driveway (May 2025), roof replaced with 25 year shingles (2023), providing peace of mind for years to come. Don't miss the opportunity to make this move-in ready home a part of your next chapter! (id:53661)

