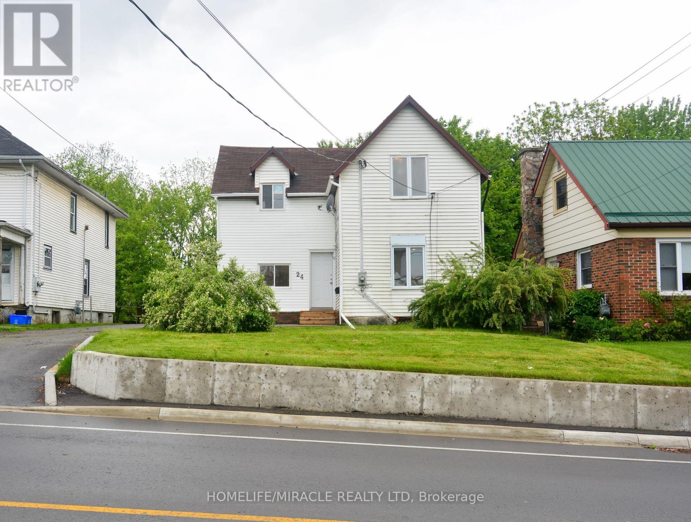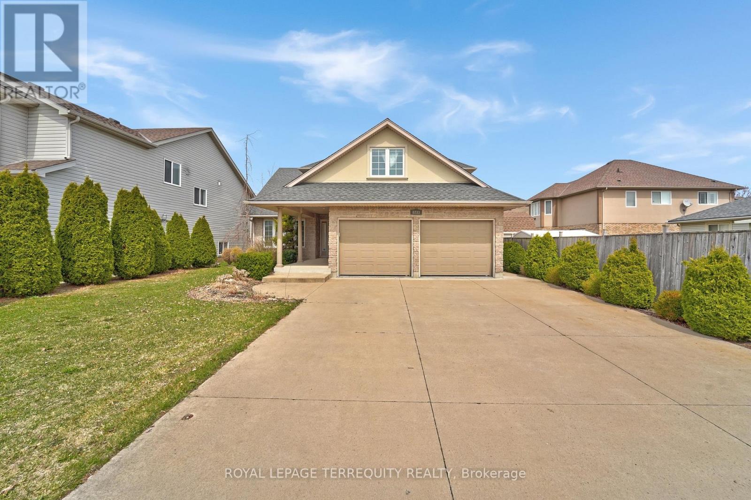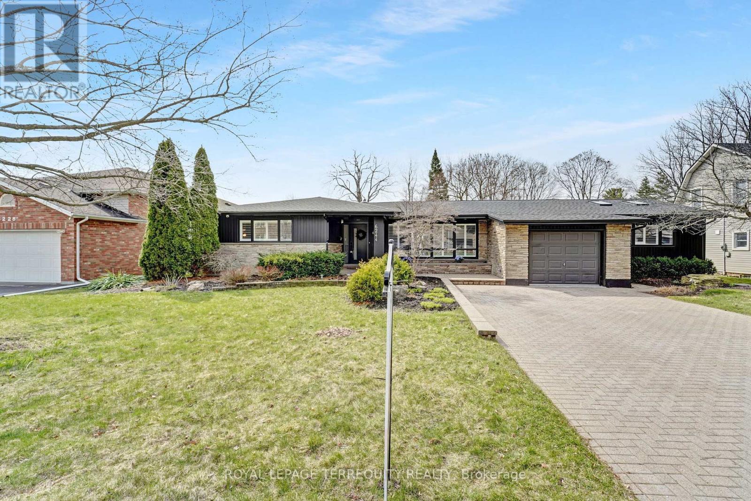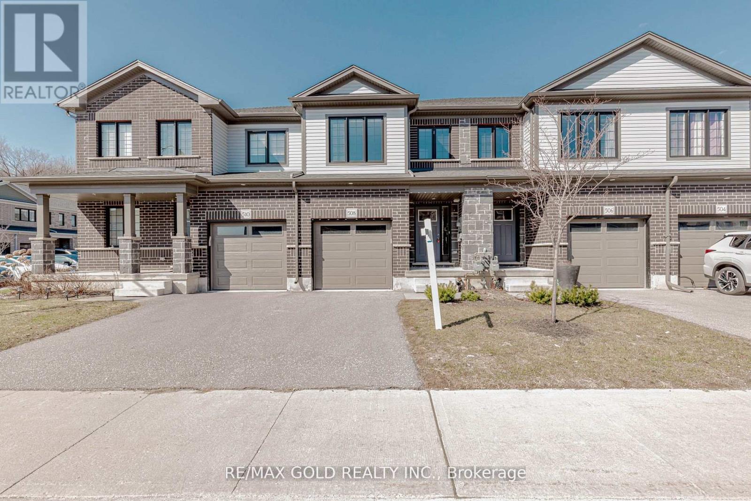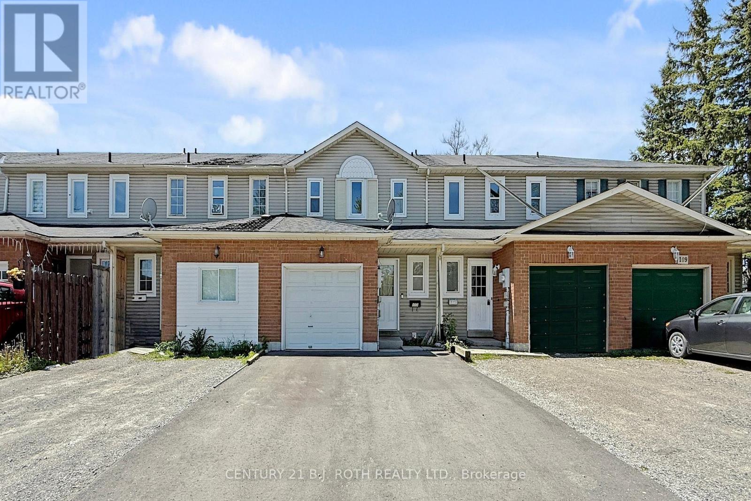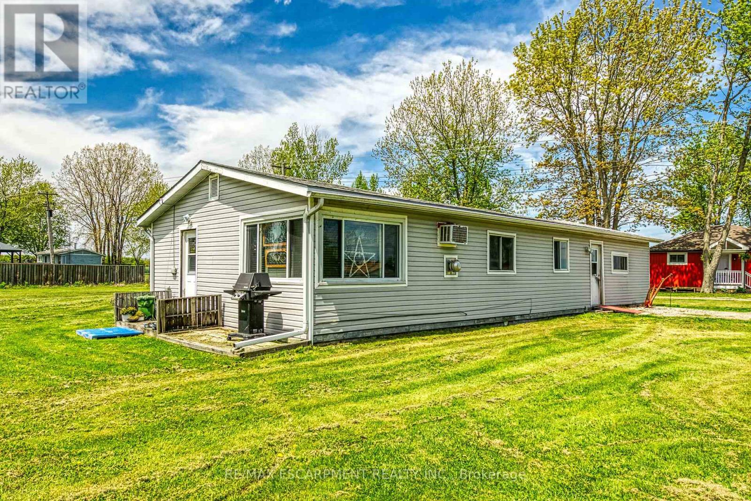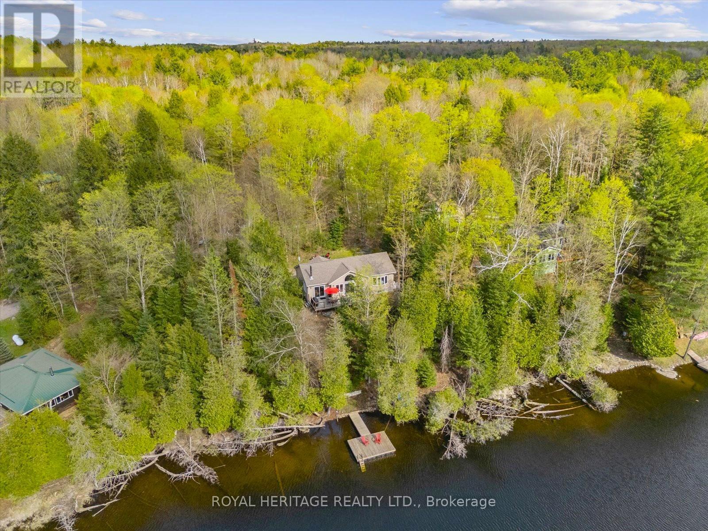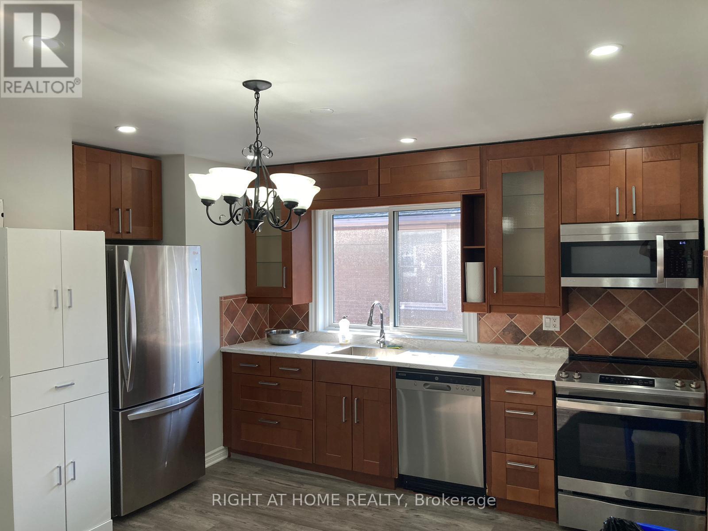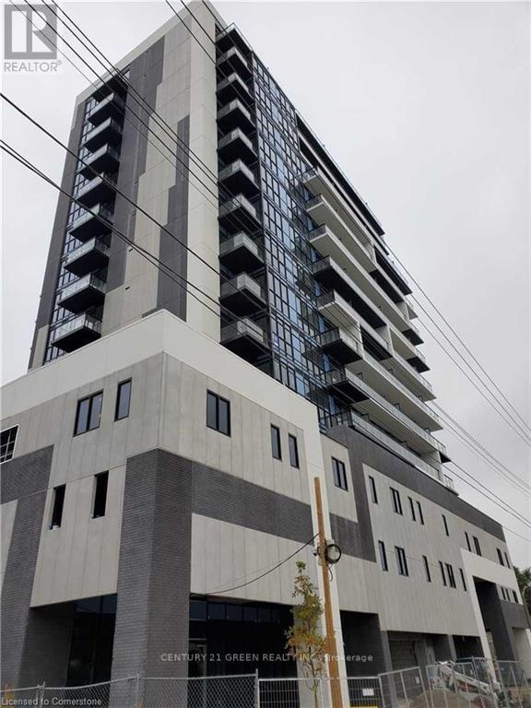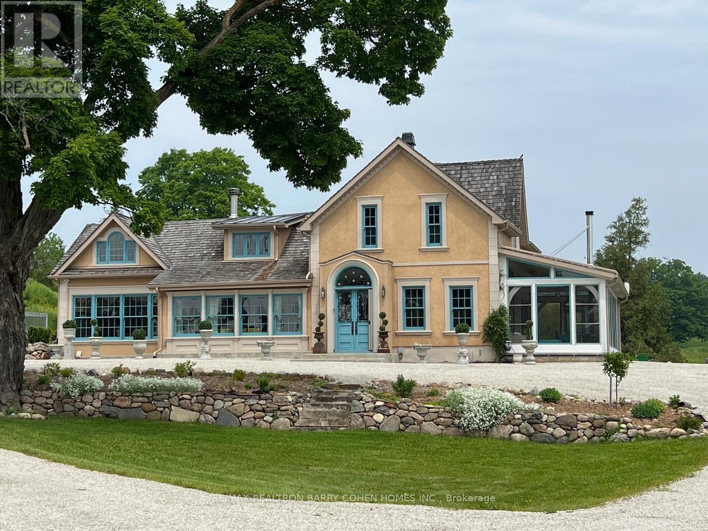24 Albion Street
Belleville, Ontario
Beautifully Renovated 5-Bedroom Detached Home Potential! Move-In Ready with Income Welcome to this stunningly renovated detached home featuring 5 spacious bedrooms and 2.5 modern bathrooms. Blending style, comfort, and smart investment potential, this move-in ready property is perfect for first-time homebuyers or savvy investors. With a layout designed for flexibility and positive cash flow potential, it's one of the few homes in today's market offering both long-term value and immediate returns. Fully renovated bathroom, including a new powder room added with city approved permit. New sliding patio door and new front and side entry doors. New pot lights on the main level. New 200 Amp electrical panel with ESA-approved rewiring. Newly paved front street with a new concrete retaining wall by the city. Flexible layout the open-concept living room can be easily converted into two separate rooms if needed. Easy access to schools, Quinte Mall, and Highway 401. Walking distance to Memorial Park, Lion's Park CAA Arena, and the scenic Moira River, 5-minute walk to the nearest bus stop, Approx. 30 minutes by bus to Loyalist College, 10-minute to Walmart, 15 minutes to the Belleville Bus Terminal, 5-minute drive to restaurants on N Front Street and Victoria Street, Just across the Norris Whitney Bridge lies Prince Edward County, renowned for its vineyards, wineries, and picturesque countryside. Belleville is ideally located on the north shore of the Bay of Quinte, halfway between Toronto and Montreal, and under an hour from the U.S. border. With a population of about 57,000 and over 200,000 people living within 30 minutes, Belleville is truly at the heart of it all. All the hard work is been done for you. Property is vacant now and water has been shut off (id:53661)
8233 Costabile Drive
Niagara Falls, Ontario
Discover this meticulously maintained two-story home nestled in a prime Niagara Falls location, offering unparalleled convenience and comfort. With swift access to the QEW and HWY 406, commuting is a breeze, placing you just minutes away from major highways and city amenities. Step inside to an open-concept layout designed for modern living. The spacious gourmet kitchen boasts a large double island, perfect for meal preparation and entertaining. Throughout the home, you'll find elegant hardwood and tiled floors that exude warmth and sophistication. The heated two-car garage is a standout feature, equipped with epoxy flooring, stainless steel baseboards, and a tiled stairwell leading to the basement ideal for car enthusiasts and additional storage needs. Outside, the fully landscaped grounds and expansive backyard provide a serene oasis. Whether hosting gatherings or enjoying quiet moments, this space offers endless possibilities for relaxation and entertainment. This executive home seamlessly blends luxury with practicality, making it the perfect choice for discerning buyers. Don't miss the opportunity to experience this exceptional property schedule your private viewing today. (id:53661)
6244 Russell Street
Niagara Falls, Ontario
Nestled on an impressive 87 by 210-foot double lot in the sought-after Stamford Center, this custom-designed executive bungalow blends elegance with functionality. The main floor boasts spacious, thoughtfully laid-out rooms ideal for everyday living and entertaining. From the welcoming granite-tiled foyer to the refined formal dining room, the home features a seamless blend of ceramic and luxurious Brazilian cherrywood flooring across the living areas and front bedroom. At the heart of the home lies a sprawling living room with a warm gas fireplace, effortlessly connecting to a beautifully updated eat-in kitchen. Here, you'll find Cambria quartz countertops, ample cabinetry, and a dinette with direct access to a two-tiered deck and a private 14 x 28 on-ground pool creating a serene backyard escape. The home offers three generously sized bedrooms on the main level, including a standout primary suite with large windows, a skylight, a walk-in closet, and a private ensuite bathroom. A main floor laundry room adds convenience to the layout. The fully finished lower level expands your living options with three additional bedrooms, a full three-piece bath, and a second kitchen ideal for an in-law suite complete with a private walk-up entrance to the backyard. Every detail in this home reflects quality and care, making it an exceptional opportunity to enjoy refined living in one of the area's most desirable neighborhoods. (id:53661)
14 Tyler Avenue
Erin, Ontario
Come be apart of the Erin Glen Community. This brand new Cachet home is situated between the beautiful and quaint town of Erin and the ever growing Caledon while still feeling part of the pastoral expanse that surrounds the community. This is where you can call home and enjoy the family for many years to come. This home welcomes you with an elegant stained oak staircase, and offers a large dining room for those large family get togethers. A breakfast dinning area with a walk-out to the backyard, this breakfast space is also part of the kitchen with a quartz counter top centre island and lots of cabinetry and counter space for all your cooking and tasting desires. The living room is large and bright which enables the family to have a great space to enjoy each others company. This Alton layout of Cachet Homes boasts over 2550 square feet with four upstairs bedrooms each with a full bathroom attached. The Primary bedroom offers a large and bright space with two full walk-in closets and coffered ceilings and a magnificent full washroom and large tiled stand up shower and separate soaker tub. The upstairs front rooms are truly remarkable, as they offer a family room or bedroom with raised windows and ceilings to make this space an absolute family favorite, as well as having an amazing laundry space with large windows. This home has had many upgrades. Including a video doorbell accessible through the smart phone App and Smart Features operated through the the App as well. The home has gorgeous stained Oak hard wood throughout parts of the home, and ceramic tile in the kitchen and washrooms. The basement is a great place for storage and also serves as a blank canvas for your future design and finishes of choice. Let us welcome you, come out to see what Erin has in store for you this year. (id:53661)
508 Woodlea Court
Kitchener, Ontario
Welcome Home To This Beautiful 3 Bed, 2.5 Bath 2-Storey Townhouse Located In The Highly Desirable Community Of Huron South. Featuring 1509 Sq.Ft Of Open-Concept Layout, A Family-Sized Kitchen With Granite Countertops, Stainless Steel Appliances And Center Island. An Ensuite Laundry Conveniently Located On The Second Floor, Along With Spacious Bedrooms And A Primary Bedroom W/ A Large Walk-In Closet And A 4-Pc Ensuite Perfect For You To Pamper Yourself In. (id:53661)
113 Albert Street S
Kawartha Lakes, Ontario
Discover an exceptional investment opportunity at 113 Albert St S, Lindsay. This 3+2 bedroom, 3-bathroom townhouse offers a prime opportunity for investors or families. The finished basement includes two bedrooms and a 3-piece bathroom, fully occupying the lower level. Currently, there are two tenants in the basement, each paying $800/month, providing a steady rental income. Recent upgrades: new shingles (June 2023), high-efficiency AC/heat system (Nov 2023), and a freshly paved driveway (2024) accommodating 4 vehicles plus 1 in the garage. Situated on a transit route, it's within walking distance to downtown Lindsay and Fleming College, with the hospital just a 5-minute drive away. Note: the backyard is partially fenced, with no barrier between one neighbor. (id:53661)
137 Blue Water Parkway
Haldimand, Ontario
Sprawling two bedroom bungalow on a massive 0.32 acre lot close to Lake Erie, with right of way access to the beach, and partial lake views offers a renovated kitchen and bathroom, modern vinyl flooring through out, full septic bed and newer roof (2000). Open concept main living area with cozy gas fireplace, and lots of bright windows. Two decent sized bedrooms, a 3 piece bath plus laundry/utility area and a bonus room - call it a family room/den or games area - has a separate entrance (potential second living area). Desirable natural gas heat. Water cistern. Large 150x100ft lot means the neighbours arent too close! Located about 45 minutes from city/major transportation routes - about 5 minutes to quaint town of Selkirk. (id:53661)
1037 Alvic Lane
Minden Hills, Ontario
Wow! ***Dream property***! Just buy the keys on this fully equipped, year round, direct waterfront Viceroy beauty!!! 155 ft of serene & private waterfront on the Drag River with south western exposure. Great swimming, fishing, paddleboating, kayaking & canoeing! Water depth approx 5 ft off the end of the dock. Surrounded by exceptional natural beauty on .81 of an acre. Very quiet, dead end, year round road/lane (privately maintained-$400/yr to clear driveway & road), and just 200 metres off municipally maintained main roads for super easy all year round access! Comes fully furnished (if desired) & equipped, including all of the water toys & boats! 10 minutes to excellent amenities in Minden/15 minutes to Haliburton! Built in 2006, 2+1 bedrooms, 1.5 baths, Walkout basement with tons of further potential. Roof 2020, Furnace 2015, Septic system, heated water line 2021, New docks 2021, Vaulted pine ceilings, wrap around sunfilled vinyl casement windows, 31x12 ft waterfront deck, multiple walkouts, 2 Main floor bedrooms, baths & laundry + bonus extra bedroom in spacious, walkout basement. Plenty of room to build a garage! Income potential $$$! Sparkling clean, breathtaking views & privacy for ultimate peace and tranquility. *Please note: No access to Canning Lake, no sign on property. Come visit & make this dream lifestyle & property yours today. Enjoy the virtual tour! (id:53661)
Upper - 830 Brucedale Avenue E
Hamilton, Ontario
Beautiful renovated 3 bedroom upper floor bungalow. 3 large bedrooms with closets, carpet free. Separate laundry, on the main level. Very bright and spacious with pot lights. Open concept living and kitchen, shed for storage, and a large backyard with deck for entertaining! Great location on the central Hamilton mountain, steps away from all conveniences. Tenant to pay 60% of all utilities. (id:53661)
499 Carlisle Road
Hamilton, Ontario
Tucked away in the serene countryside of Carlisle, 499 Carlisle Road offers the perfect blend of peaceful family living and proximity to the buzz of the city. Set on a 338-foot deep lot, this home provides a private retreat with breathtaking views, all just a short drive from Burlington and the Greater Toronto Area. Built in 1868 by the Van Norman family, this home combines historic charm with modern elegance. You'll be struck by the grand wood staircase, original front door with skeleton key, and meticulous craftsmanship of hardwood floors, wainscotting, and crown moulding, a timeless backdrop for family life.The chef's kitchen is ideal for both everyday meals and large gatherings. With high-end Thermador appliances, including a cooktop and built-in fridge, a farmhouse sink, and a stunning focal wall, this kitchen is as functional as it is beautiful. The open-concept flow into the grand dining room is perfect for hosting family and friends. The sunroom, bathed in natural light, is the perfect place to start your day with views of your landscaped gardens. The gardens are a dream, with lush perennial beds, vibrant annuals, and graceful evergreens that ensure every season feels like a retreat.Step outside into your private backyard oasis, complete with an in-ground spa and a propane-powered fireplace is ideal for evenings with loved ones or moments of quiet reflection.The attached coach house loft, with built-in shelves and large windows, offers flexible space that can serve as a guest suite, home office, or retreat for teenagers.This home offers the privacy and space you crave, with easy access to top-rated schools, recreational opportunities, and a short commute to the city. 499 Carlisle Road is more than a home it's a sanctuary. (id:53661)
603 - 128 King Street N
Waterloo, Ontario
This contemporary condo in downtown Waterloo is a prime opportunity for those seeking a dynamic urban lifestyle. Featuring 1 bedroom, a versatile den, and 1 bathroom, this stylish unit is designed for comfort and convenience. The spacious living area is bathed in natural light, creating a warm and inviting atmosphere. Step out onto the expansive 22 x 4.10" balcony and enjoy unobstructed views of the city below. Perfectly situated near Wilfrid Laurier and Waterloo Universities, this condo offers easy access to educational institutions, Technology Park, and a wide array of shopping and dining options. With great amenities, parking, and a locker included, this condo provides everything you need to live comfortably in the heart of it all. Whether you're a student, professional, or anyone who values urban living, this condo offers the perfect blend of location, convenience, and style. (id:53661)
348299 15th Side Road
Mono, Ontario
Exceptional Opportunity To Own This 1864 Country Retreat. Weekend Country Home Or All Year Round Family Living. Meticulously Maintained. Nestled In The Rolling Hills Of Mono,Enjoy Nearly 4000sqft. Only Moments to Hockley Village, Ski Hills,Day Spas, Mono Cliffs Park And An Easy Commute To Toronto. Original Pre-Confederation Home Thoughtfully Renovated with An Expansive Addition. Mennonite Construction Boasting Beamed Ceilings, 11ft by 4ft Butcher Block Kitchen Island, Hand-Made Heritage Windows, Four Fireplaces, Wood Stove, Outdoor Stone Kitchen, Firepit, Greenhouse, Garden Shed, Vegetable Garden, Tiered Rose Garden. Original Barn In Working Condition. Enjoy Your Afternoons With A Walk Around This Nearly 45 Acre Partially Treed Lot. Invite Friends And Family For An Afternoon Of Skating On The Pond Or A Game Of Hockey. In Summer, The Pond Is Perfect For Endless Fun On The Water. Cozy Up In The Library,Or Whip Up Your Old Family Recipes In The Exquisite La Cornue Oven. (id:53661)

