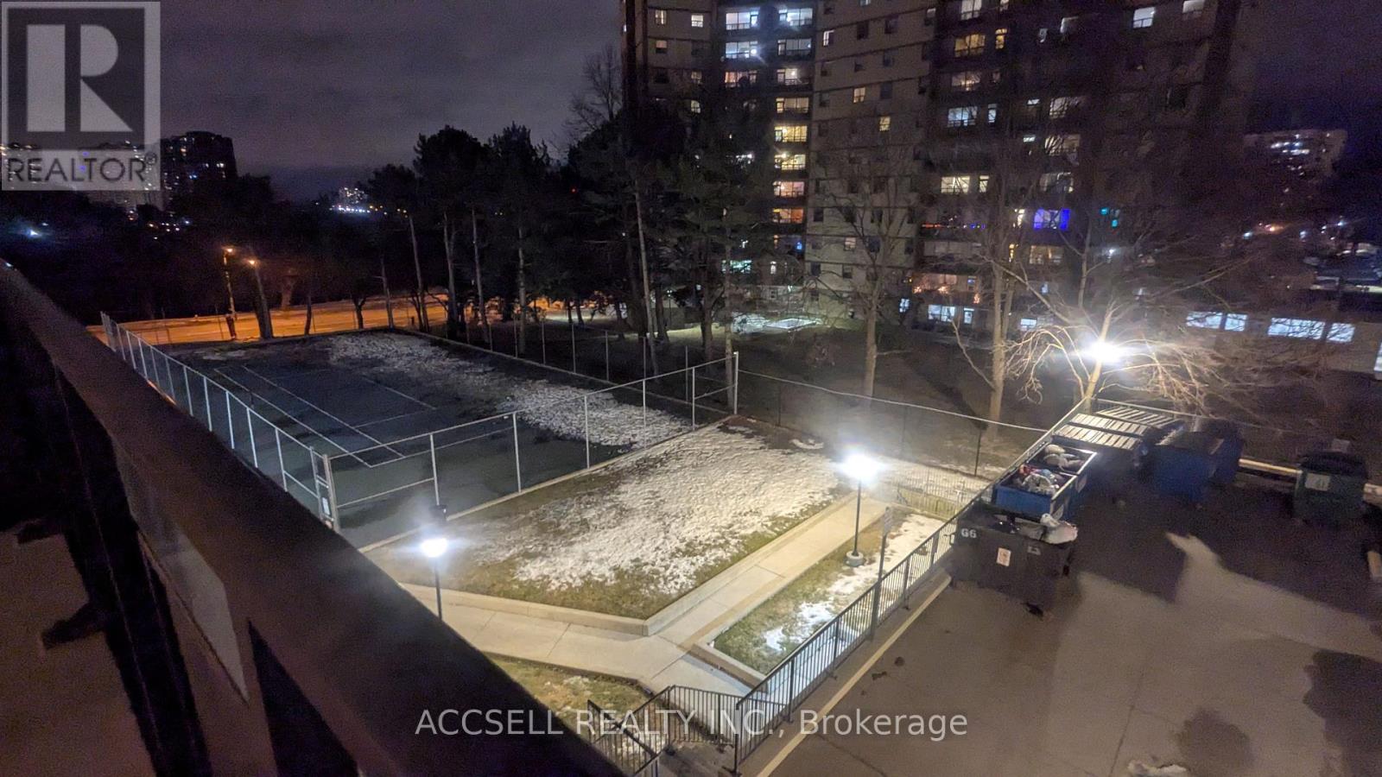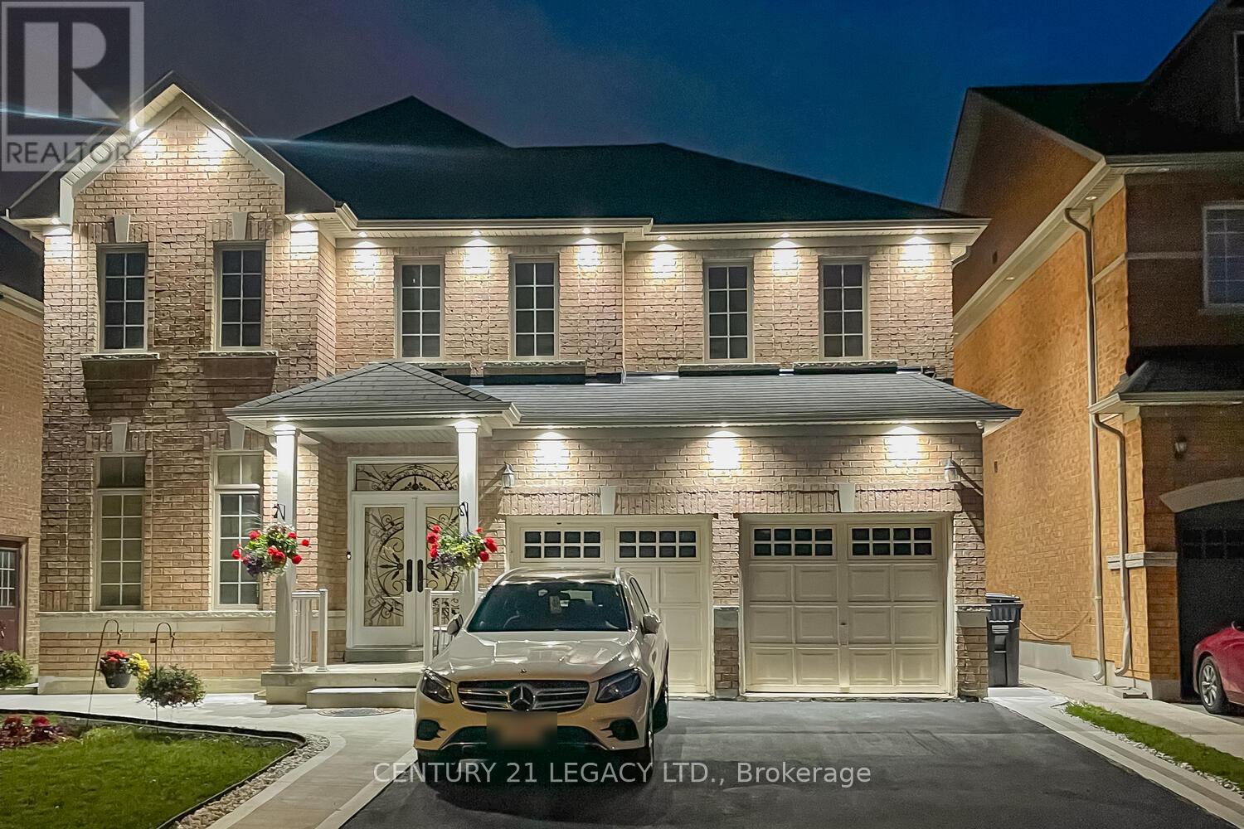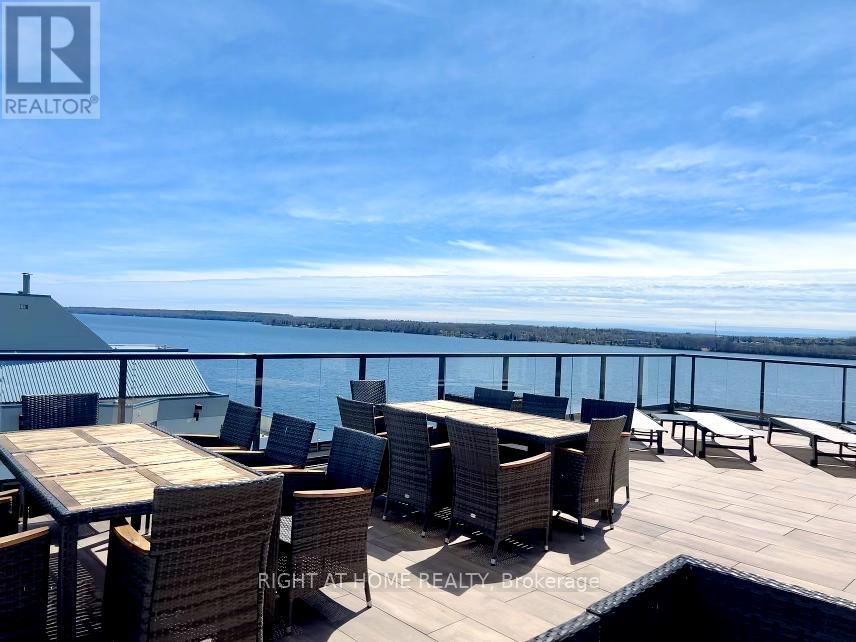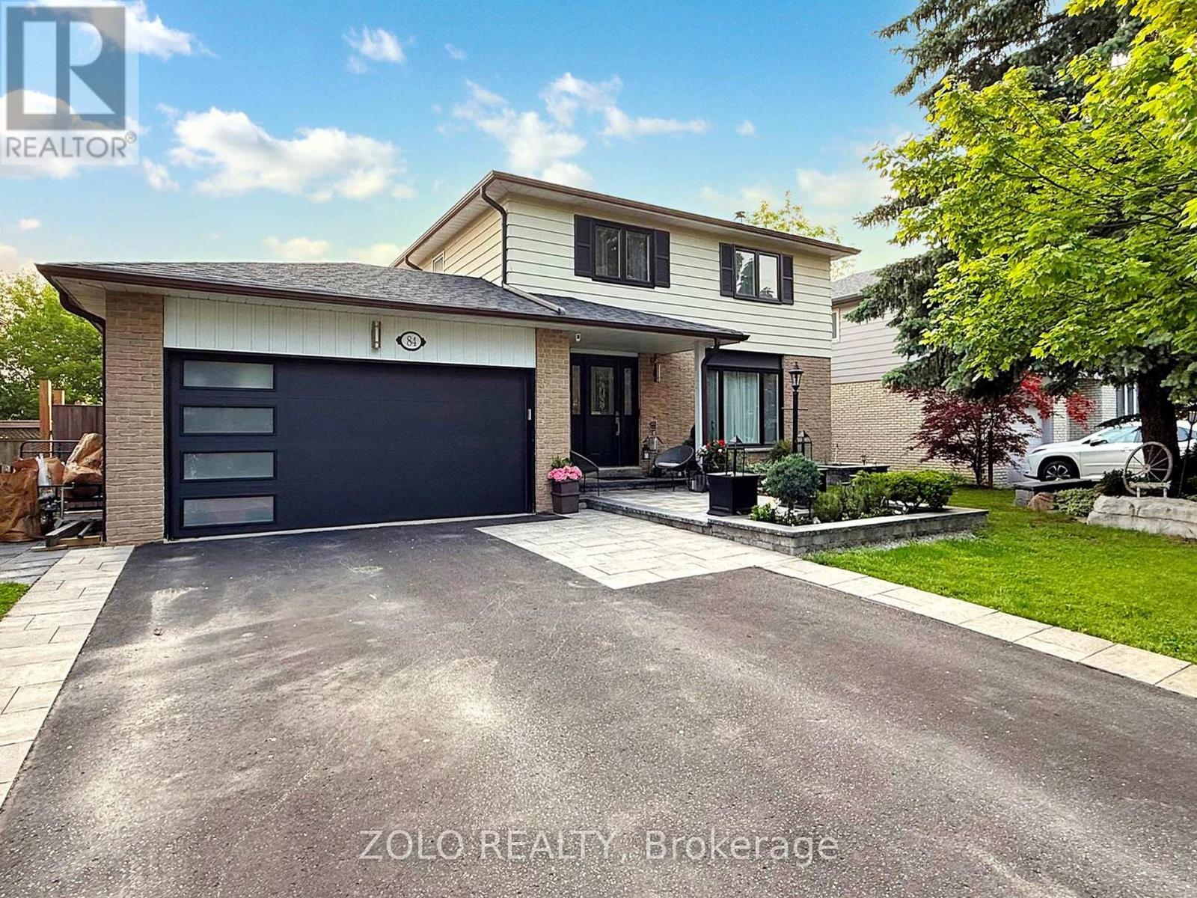77 Mildred Avenue
St. Catharines, Ontario
PRICED TO SELL FAST !!!!. Welcome to 77 Mildred Ave A Stunning Blend of Modern Luxury and Thoughtful Design in the Heart of the Haig Community, St. Catharines.This impeccably upgraded home boasts unmatched brightness at night, thanks to over 75 high-efficiency LED pot lights and modern designer lighting throughout. The home features 2 custom TV accent walls, each enhanced with a sleek electric fireplace, creating stylish focal points in both living and entertainment spaces.Experience luxury across both levels Upper Floor and Basement with two full kitchens, including one with a large island, granite countertops, and stainless steel appliances, including a dishwasher and a TV in the kitchen for added convenience. The home is also equipped with two laundry areas, one of which is privately located in the primary suite.From waffle ceilings to scraped hardwood floors, and numerous accent walls, no detail has been overlooked. The home features 4 designer bathrooms, each with floating vanities, LED mirrors with built-in anti-fog heating, modern toilets, borderless showers, and large-format tiles that run seamlessly throughout the house.Enjoy smart living with a WiFi-enabled thermostat and video doorbell, both easily accessible via smartphone. The finished basement offers a separate entrance, perfect for in-laws or potential rental income.The exterior is equally impressive, featuring a double-tiered deck complete with a pergola, built-in lighting, and a heater for year-round enjoyment. A 10x10 shed with full electrical hookup, new soffits and gutters, and all-plastic energy-efficient windows add lasting value and function.Parking is plentiful with space for three vehicles, and the master suite is a private retreat complete with a soaking tub. PLEASE NOTE:Custom Closets will be built in all the rooms before Closing.Basement rented for $1100. The tenant can stay or Leave. (id:53661)
307 - 15 La Rose Avenue
Toronto, Ontario
A fantastic opportunity awaits with this 2-bedroom, 2-washroom condo in Etobicoke, perfect for investors, contractors, or DIYers looking to transform a space into something special. This unit is in need of renovation, making it an ideal blank canvas to bring your vision to life without overpaying for unnecessary upgrades. With the upcoming Metrolinx Scarlett Station being built right at your doorstep and a bus stop at the corner providing easy access to Runnymede TTC station, convenience is unmatched. Whether you're looking to create your dream home or invest in a high-potential property, this is your chance to add value and build instant equity. (id:53661)
58 Gamson Crescent
Brampton, Ontario
Welcome to Your Dream Home - 7 Bedrooms | 5 Bathrooms | Legal Basement | Over 4,100 Sq Ft of Living Space. Step into luxury & comfort with this stunning home in the newer, family-friendly community of North Brampton. Nestled on an impressive 47ft wide lot, this home offers over 2,900 sq ft above ground & a total of 4,100+ sq ft of thoughtfully designed living space ideal for large or multi-generational families. Interlock (2022), landscaping in the backyard (2025) & elegant curb appeal that sets the tone for what's inside. The Main Level comes with- 9 ft ceilings & a seamless layout that balances openness & privacy, A private family room, tucked away for cozy evenings & quiet moments, Spacious living & dining areas perfect for entertaining guests, A well-appointed kitchen with gas stove (2022 - has multifunction oven air-fry, bake & more), & plenty of space for multiple chefs, Remote-controlled upgraded blinds on all main floor windows, Convenient main floor laundry with twin tub washer & smart closet space, A versatile office/den space at the entrance ideal for work-from-home setups. The Second Level Comforts the owners with 5 generous bedrooms, including a grand primary suite with a walk-in closet & spa-like 5-pc ensuite. Sun-drenched interiors with multiple large windows throughout. 3 full bathrooms, each featuring double vanities perfect for busy mornings. Additional features include a fully legal 2-bedroom basement apartment with a full kitchen, large living area, & abundant closet space. Carpet-free throughout for a modern, allergy-friendly environment. The professionally landscaped backyard is ideal for kids to play or host a summer BBQ. Concrete walkway around the home offers both function & elegance. Lovingly cared for by a small couple, this home comes with minimal wear and tear. Located just minutes from Walmart, FreshCo, libraries, schools, parks, and places of worship. A home like this doesn't come around often don't miss your chance to make yours! (id:53661)
686 Bolingbroke Drive
Milton, Ontario
Welcome to 686 Bolingbroke Drive, a stunning 5-bedroom Mattamy-built home nestled in the highly sought-after Coates neighbourhood. This impeccably maintained home boasts over $100,000 in high-end upgrades, blending modern luxury with everyday comfort. Step through the grand double doors and be greeted by a well-thought-out interior, featuring soaring 9-foot ceilings and pristine hardwood floors that flow seamlessly throughout the main and upper floors. The spacious, fully remodelled eat-in kitchen (2024) is a chef's dream, offering modern cabinetry, a sleek breakfast bar, and stainless-steel appliances, while overlooking a cozy family room with a gas fireplace perfect for casual family gatherings or entertaining. Upstairs, the primary suite is a private retreat with a spa-like ensuite, and the additional bedrooms are generously sized. Every bathroom has been expertly renovated (2024) with luxurious standing showers and modern finishes. The laundry room is also conveniently located on the second floor. The fully finished basement (2025) offers additional living space with high-quality flooring, making it perfect for a flex space of your choice. A Bosch HVAC system, new attic insulation, and the Rainsoft water filtration system ensure year-round comfort. Custom lighting, installed in 2025 throughout key areas, creates the perfect atmosphere, and fresh paint gives the home a timeless, modern feel. The roof is also in excellent condition. With no rentals, everything is fully paid for, adding peace of mind. Outside, enjoy completed concrete work on the porch and driveway (2023) that enhances the home's curb appeal. Moments from parks, trails, shopping, dining, top-rated public and Catholic schools right across the home, and major highways, this home provides unmatched convenience and access to everything you need. Move-in ready and brimming with exceptional upgrades, this is a rare opportunity to own an excellent home in one of the area's most desirable communities. (id:53661)
34 Cannington Crescent
Brampton, Ontario
Exquisite Credit Ridge Luxury Home | Rare RAVINE Pie-Shaped Lot | Walkout Basement | total living space above 5000+ sqft. Step into one of the most distinguished homes - hardwood throughout, nestled on a premium pie-shaped that offers unmatched privacy & endless outdoor potential. With over $150,000 in thoughtful upgrades. Striking Curb Appeal- A meticulously maintained exterior with re-stained interlocking walkways & lush landscaping in the backyard. Its a private oasis, offering serenity without ever needing to leave your backyard. Grand Interior Spaces - 11-ft ceilings on the main floor & 10-ft ceilings upstairs create an expansive, airy atmosphere & brings in loads of sunlight from all directions. Stunning 20-ft cathedral ceiling in the dining room serves as an architectural focal point & an expensive chandelier that brings sophistication to the home. Main-floor office/den with powder room & bath provision in the laundry areaideal for aging parents. Crafted with both beauty & functionality in mind, the custom-built kitchen boasts a large centre island, sleek finishes, & ample storage. 5 total bedrooms, each generously sized & 1 bedroom in the basement. 3 full washrooms on the second level, including an elegant primary ensuite. 4th full washroom is adjacent to the bedroom in the basement. Impeccable layout ideal for growing families or multigenerational living. Fully Finished Walkout Basement - Enjoy a 10-ft ceiling height & premium upgrades throughout, offering extra living space. Outdoor Living Like No Other - Sip your morning coffee or unwind in the evening on the extended deck, listening to rustling leaves & a symphony of birds. The Ravine Lot provides complete backyard seclusion. Lovingly occupied by a small family, this home has seen minimal wear & tear, standing as a testament to quality care & thoughtful maintenance over the years. Located in the prestigious Credit Ridge Estates, surrounded by executive homes, green spaces, & top-rated schools. (id:53661)
22 - 5 Romilly Avenue
Brampton, Ontario
Brand-New 3-Bedroom, 2-Bath Suite. Never Lived In! Welcome to this beautiful, never-before-lived-in 3-bedroom, 2-bath suite in a highly sought-after neighborhood. Featuring a private entrance, charming front patio, open-concept layout, in-suite laundry, and brand-new stainless steel appliances. Enjoy central A/C, 1 parking spot, and stylish modern finishes throughout.Conveniently located near parks, top-rated schools, public transit, Mt. Pleasant GO Station, shopping, and major highways.Available immediately seeking AAA tenants. Dont miss out! (id:53661)
29 Lynnvalley Crescent
Brampton, Ontario
This bright and spacious carpet-free home boasts over 3385 square feet of above ground living space. It is located on the non-sidewalk side of the street in a quiet neighborhood. The home includes a large finished basement with separate entrance, kitchen, bathroom, living area, bedroom and the space to add more. Imagine yourself enjoying the spotless main level Gourmet Kitchen with stainless steel appliances and granite counter-tops with porcelain backsplash. And the bright upper level Living Room can easily be transformed back into the 5th bedroom. Sellers are the proud original owners of this well kept home with potential. This location and square footage is ideal for families looking to up-size. And this is a great opportunity to customize it your way! Luxury Roof Shingles replaced (2019) with 50 warranty. Attic insulation upgraded (2019). Stainless Steel Dishwasher (2020), Stainless Steel Fridge (2020), Front Loading Washer (2023) & Dryer (2023), and Stainless Steel Combo Oven (2025). (id:53661)
519 - 185 Dunlop Street E
Barrie, Ontario
Welcome To Lakhouse Condos, Barrie's Most beautiful Desirable Luxury Waterfront Resort-Inspired Condominium Building. located On The Shore of Lake Simcoe, year 2023 Constructed Landmark Building Provides Unparalleled Panoramic Views of Kempenfelt Bay. One Beautiful 1 Bedroom Plus Den Suite Aqua Model With 741 Sq Ft And 67 Sq Ft of Balcony With Retractable Windows Features An Open Concept Kitchen With High-End Stainless Built-In Appliances And Quartz Counter Island. 9 Ft Ceilings With Floor-To-Ceiling Windows Showcase A Sun-Filled Open Living/Dining Area. Amenity Area Has Balcony, Sun Loungers, Bar, And Caterer's Kitchen. Fully Equipped Fitness & Yoga Studio With The Latest Equipment, Spa-Inspired Sauna Whirlpool For Ultimate Relaxation, With Change Room And Lockers. Two Unique Roof-Top Terraces With BBQs And 2 Guest Suites. 24-Hour Concierge. Kayak, Paddle Board & Bike Storage. Close To Everything For Summer (id:53661)
709 - 29 Northern Heights Drive
Richmond Hill, Ontario
Absolutely gorgeous condo unit in the gated community of Empire Palace on Yonge! This bright and spacious 2-bedroom, 2-bath home offers 935 sq ft of thoughtfully designed living space with a functional split-bedroom layout and a generously sized open-concept living and dining area. Renovated top to bottom in 2022, it features a modern kitchen, stylish bathrooms, new flooring, smooth ceilings, pot lights, and new paint throughout. Walk-outs from the living room and second bedroom lead to a private balcony with unobstructed south view and an abundance of natural light. Enjoy top-tier amenities including a 24-hour gatehouse, indoor pool, gym, party room, guest suites, and visitor parking. Exceptionally well located with convenient access to Hillcrest Mall, restaurants, cinema, Langstaff GO Station, Viva Transit, Hwy 7/407/404 and more. Comes complete with one parking space and a locker. Maintenance fees include all utilities, cable TV, and high-speed internet - truly worry-free living with no extra monthly costs. (id:53661)
1610 - 225 Commerce Street
Vaughan, Ontario
Brand New Building with modern 1-Bedroom 1-Bathroom In The Heart of Vaughan Metropolitan Centre! Bright, Open-Concept Layout With Unobstructed Views And No Nearby Construction Just Sunshine And Skyline. A Model-Design Kitchen With Luxury Built-in Appliances, Quartz Countertops/Backsplash, And No Carpet. Spacious Room & Bath, Ensuite Laundry. Top-tier Building Amenities Include A 24-Hour Concierge, Stylish Lounges, Party/Meeting Rooms, And More. Steps To TTC VMC Subway And Viva Transit, And Minutes To Hwy 400/407, York University, Seneca College, Costco, IKEA, Cineplex, Restaurants, Grocery Stores And Shops. (id:53661)
84 Thicketwood Boulevard
Whitchurch-Stouffville, Ontario
Come live on one of Stouffville's best streets! Welcome to 84 Thicketwood Blvd! This meticulously well kept, renovated 3+1 bedroom, 4 bathroom detached home offers an excellent blend of space, comfort, relaxation, activity, fun & endless possibilities. Formerly a 4-bedroom house which has been renovated to an XL primary bedroom with two walk-in closets. Two additional well-sized bedrooms complement the second floor. The beautifully renovated kitchen has abundant counter space along with a breakfast bar and is perfect for hosting family & friends. The large combined family & living room is great for relaxing and entertaining. The basement adds additional living space along with an additional bedroom and full bathroom. This property boasts 60' of frontage and features a generous yard alongside the inground pool. While all the amenities of Memorial Park (tennis, pickleball, skate park, outdoor rink, playground, basketball court, baseball diamonds) and the Stouffville Leisure Centre (gymnasium, workout facilities, swimming pool, etc.) are just beyond your backyard, you don't have to go anywhere in order to have a front row seat during the spectacular fireworks. You can enjoy it in your yard, patio or while floating in your pool! Close to shopping, schools and recreation! No backyard neighbours! All bedrooms have walk-in closets! Roof was replaced in 2018. Pool liner, heater & filters were all replaced in 2022. Park a total of 6 cars in the garage and driveway! (id:53661)
162 Fairwood Drive
Georgina, Ontario
This is your new home and you're going to love it! Excellent location close to schools, shopping and 5 min drive to Glenwood & Elmhurst Beaches! Absolute gem of a townhome - shows like new! Well maintained and lovingly cared for inside and out! Updates include kitchen, bathrooms, freshly painted throughout, Smartly planned kitchen with an abundance of cabinets, quartz countertops - open concept overlooking living/dining! Large, bright window plus walk-out to large interlock patio and fabulous backyard - entertainers delight! 3 Spacious bedrooms, large closets including downstairs split to accommodate coats and pantry items! everything at your fingertips! Finished basement compiles rec room, office nook and large combination laundry/furnace! Cozy vestibule to keep the winter winds/snow out! (id:53661)












