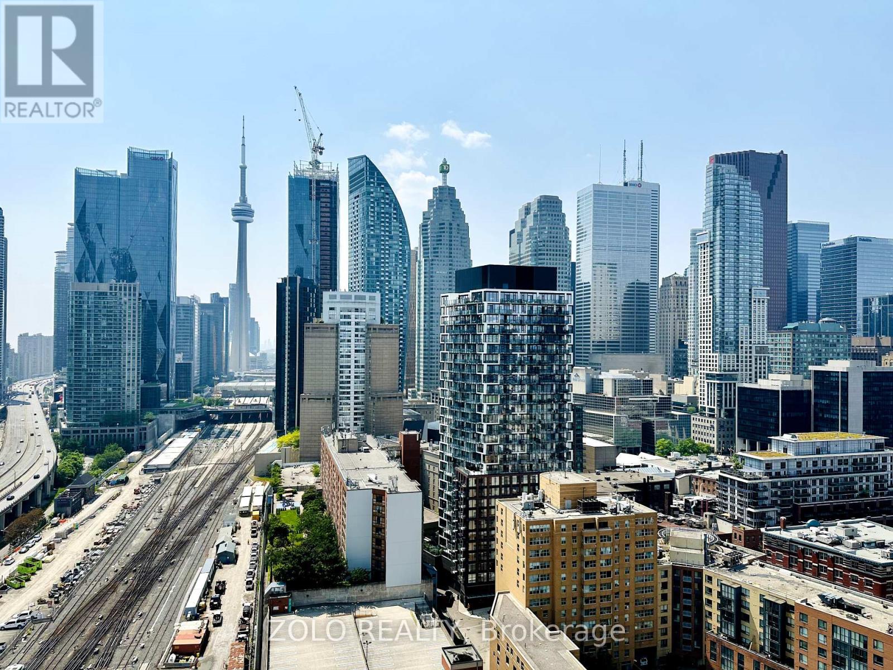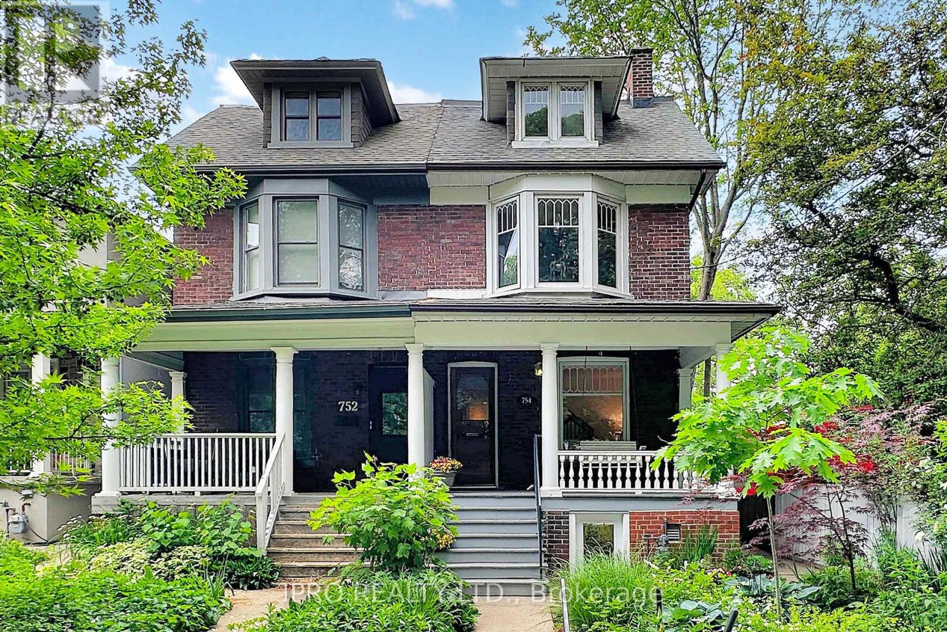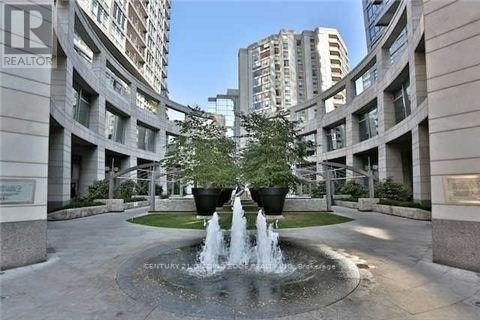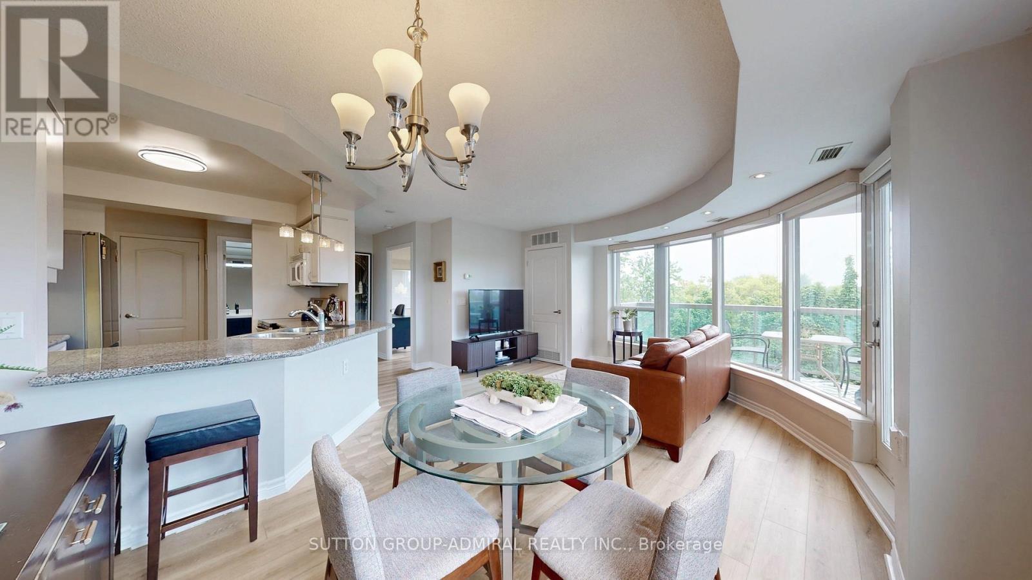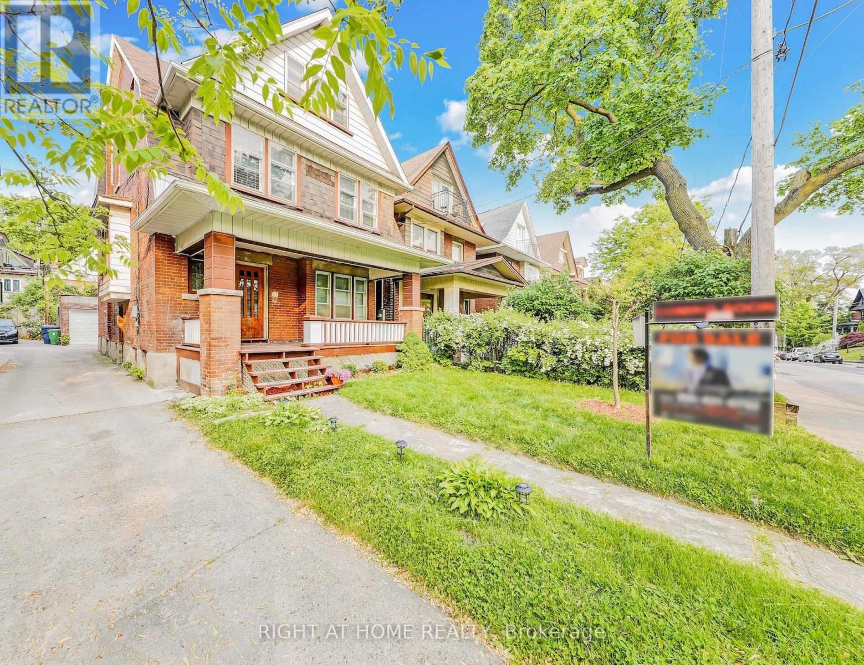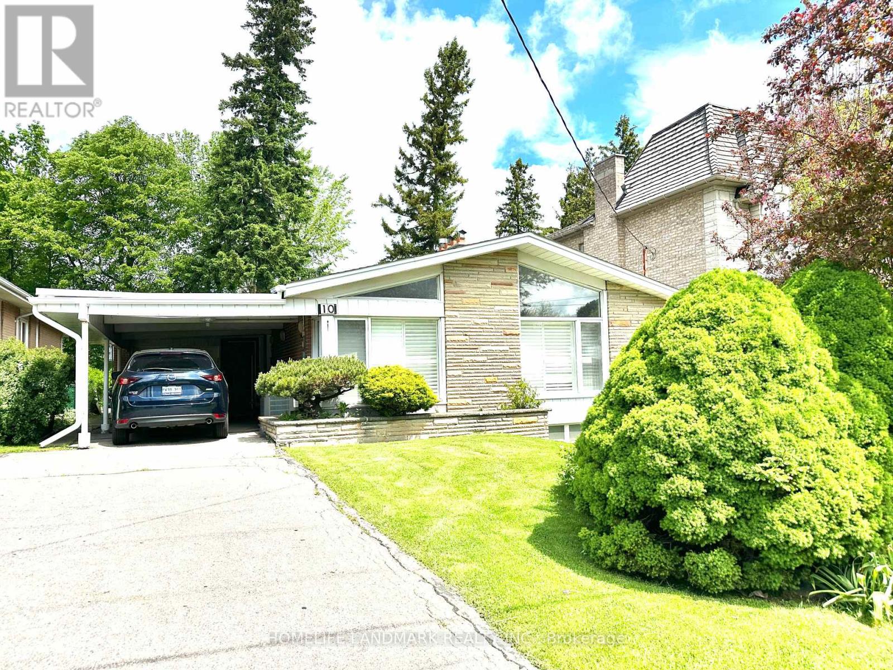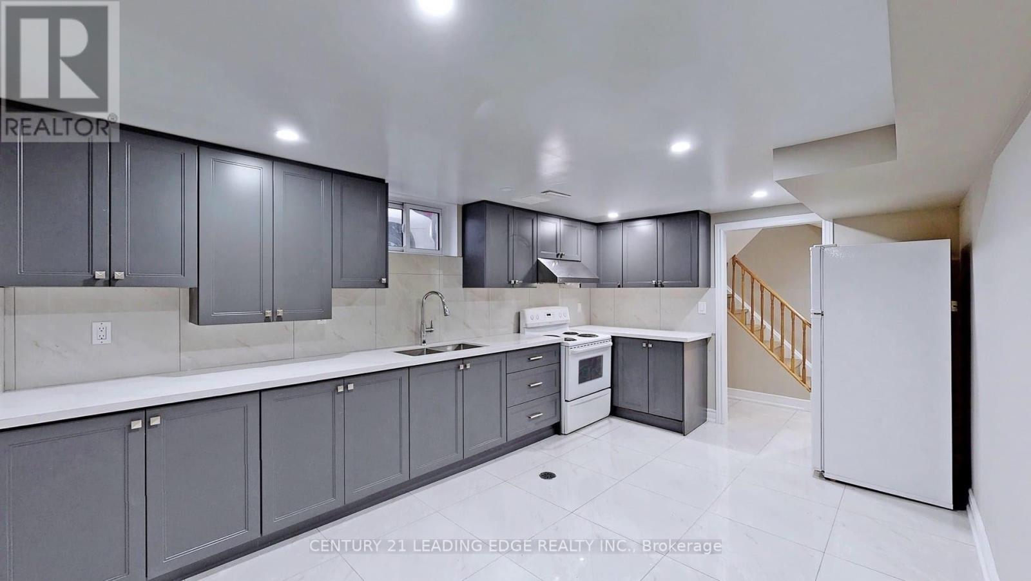2412 - 1 Market Street
Toronto, Ontario
WHAT. A. VIEW. Were talking a panoramic, west-facing unit with ICONIC, UNOBSTRUCTED views of the Toronto skyline that will dominate your camera roll. This isn't just a window; it's a living art installation, a front-row seat to breathtaking sunsets that paint the sky every single night. See the CN Tower light show from your future living room and bedroom! This is the ultimate WFH backdrop flex.The living space seamlessly flows onto the HUGE balconyyour private sky lounge. Forget those tiny, unusable balconies. Here, you can spend HOURS entertaining with a full patio set, hosting epic sunset sessions with friends, or enjoying a quiet morning coffee while the city wakes up below.The location? Its a 10/10. You're literally STEPS to the best of Toronto.Foodie Paradise: Grab fresh bagels and artisanal everything from St. Lawrence Market for a weekend brunch that hits different. Explore the cobblestone streets of the Distillery District for the city's coolest patios and hidden cocktail bars. Your foodie adventures are endless.Unbeatable Lifestyle: Go for a run along the Harbourfront, chill with a book at Sugar Beach, or catch a game at Scotiabank Arena. Everything that makes Toronto electric is a short walk away. Ditch the rideshare fare; you're already there.Ultimate Convenience: With Union Station, the Gardiner Expressway, and the TTC at your doorstep, the entire GTA is within easy reach. The walk and transit scores are practically perfect.This isn't just a condo; it's a launchpad for the lifestyle you've been dreaming of. It's where convenience meets cool, and the best view in the city is yours. Don't let this one become a story you tell about 'the one that got away'. This is a MUST SEE so book your showing now! (id:53661)
754 Manning Avenue
Toronto, Ontario
Don't miss seeing this immaculate, huge semi-detached 3 storey home with its extra-wide lot and lush private back garden oasis (and double garage!). Nestled in a quiet area in the heart of Seaton Village just a short walk from Restaurants, coffee shops, boutiques, TTC and great schools; treat yourself to the many "layers" of this amazing neighbourhood! Enjoy the view when lounging on the lovely front veranda on summer evenings. Inside, this Century home's superior reno-restoration was solidly done by a top quality builder/craftsman! The design combines modern contemporary flair with formal elegance and maximizes the light flowing in from 3 directions (East, North and West). Featuring 3 huge bedrooms plus a 4th basement bedroom. On the 2nd floor a former bedroom was converted to a luxurious Spa-like bath with stand-alone clawfoot soaker tub, separate shower, an extra-long vanity/sink counter and separate mirrored make-up bench. The 3rd floor primary bedroom retreat with skylight has its own ensuite 2 pc, deep double closets and huge cedar-lined closet for special garments. The extended Main floor provides an abundance of interior living space starting with the wide living room (9 foot ceiling) and handsome gas fireplace. Light floods through bay windows into the spacious elegant dining room; fabulous for entertaining with its pass thru from the kitchen. The double-sized chef's kitchen features a centre island and tons of cabinetry (with under and over Cabinet lighting). It's well equipped with built-in wall ovens and microwave, gas cooktop, a walk-in Pantry, a double closet and 2 pc washroom. Walk out to the large west facing sun deck and serene gardens. Park in the double concrete block garage (easy lane access). The well-lit basement has high ceilings and is partly finished (used as bedroom or office). At the front, a separate entrance leads into a wide open family/TV room but there's great potential for an in-law suite. Note the bonus 2 additional storage rooms (id:53661)
3004 - 2181 Yonge Street
Toronto, Ontario
* Luxury Quantum by Minto --- Well Managed. * Much demanded Building & Area. * Hardwood Floor & Ceramic Floor throughout. * Granite countertop, beautiful cabinet. * S/S Appliance. * Steps to Eglinton/Yonge Subway, TTC, Shopping, Restaurants, Grocery & Shopping. * Spacious * Bright * Open concept. * Move-in condition * (id:53661)
415 - 890 Sheppard Avenue W
Toronto, Ontario
Stunning 910sf, sun-filled 2-bedroom, 2-bathroom condo offering peaceful views of a tranquil, tree-lined landscape. Enjoy approximately 115sf of additional outdoor balcony space. Thoughtfully designed layout with split-bedrooms, each featuring ample closet space. The open-concept kitchen, dining, and living area features a breakfast bar, large windows, and a walk-out to a large private balcony, perfect for relaxing or entertaining. Enjoy freshly renovated vinyl SPC flooring, upgraded quartz bathroom vanities, modern window coverings, and stylish light fixtures. Located in the heart of Bathurst Manor: quick walk to Sheppard-West TTC subway, parks, tennis courts, and top-rated high schools. Yorkdale, dining, and the Allen Expressway are only minutes away. Building amenities include a rooftop patio with BBQ and beautiful skyline views, sauna, party room, visitor parking, and an exercise room. Turn-key ready! Parking space and convenient same-floor locker unit included. (id:53661)
67 Oakwood Avenue
Toronto, Ontario
Exquisite Triplex Opportunity in Wychwood/Corso Italia/Regal Heights. Rarely offered! This spacious & versatile 5+1 bedrm,3-kitchen, 3-bathrm triplex sits on a tree-lined street in one of Toronto's most sought-after communities.With stunning original character, thoughtful & exceptional income potential, this detached home is perfect for investors, renovators, or large families seeking flexible living space. Key Features-Craftsman-style foyer w/crown moulding, wainscoting, coffered ceiling, & hardwood floors. Formal living rm w/detailed inlaid ceiling, traditional wood-burning fireplace, & pocket doors for added privacy. Elegant dining rm w/ coffered ceiling, classic wood trim, wainscoting, & direct kitchen access. Spacious eat-in kitchen w/ abundant cabinetry & natural light, East-facing backyard w/ ample space to create your own entertaining retreat. Multi-Unit Layout- 2nd Floor: Lrg family rm w/ fireplace, 2 spacious bedrms,4-piece bathrm, & full kitchen. 3rd Floor:3 additional bedrms, 4-piece bathrm, & full kitchen, ideal for rental suites or multi-generational living. Basement: Separate entrance, 3-piece bath, bedrm, storage area, perfect for a guest suite/in-law apartment, or future rental unit. New Radiant heating system, Single-car garage, Separate entrances for privacy & rental flexibility, Original details incl. stained glass windows, crown moulding, & rich wood trim throughout. Unbeatable Location-Steps to vibrant St. Clair west shops, restaurants, cafes, & summer events. TTC at your door. Eglinton LRT, Nearby parks, gyms & top-rated schools. Perfect For:*Investors looking for rental income in a high-demand area.*Large or multi-generational families seeking flexible, functional space *Renovators wanting to customize a home full of charm & possibility. Don't miss this rare chance to own a triplex in a vibrant, family-friendly Toronto neighborhd full of community spirit & future value. This is more than a home-it's an opportunity. Home sold as is where is. (id:53661)
10 Blithfield Avenue
Toronto, Ontario
Rarely Offered on the Beauty of Bayview Village! Well maintained Detached Family Home on one of quietest and most coveted stretches, 50 x 120 ft lot, Bright, spacious interior featuring a Bright/Warm South Facing Living oasis, (Fireplace)+Hardwood Floor/Large Windows (California Shutters), Eat-in kitchen. Separate Entrance with finished lower level includes a Large Bedroom with 3-Pc Ensuite Bath & walkin Closet + 2 Large Bedrooms & 5-Pc Bath & additional storage, steps to the Bayview Middle School. Earl Haig Secondary school, Conveniently close to major highways, TTC, Shops at Bayview Village. Great for Self-Occupied/Investors/Builders (id:53661)
Bsmt - 806 Beech Street W
Whitby, Ontario
Stunning Fully Renovated Detached Home Move-In Ready! Experience luxury living in this beautifully updated basement apartment, professionally renovated from top to bottom with premium finishes ! This home includes a separate entrance to a fully finished basement suite with 2 bedrooms, a sleek new kitchen, upgraded windows and one parking spot (surface). Don't miss out on this exceptional opportunity - schedule a viewing today! (id:53661)
24 Peel Street N
Hamilton, Ontario
Welcome to 24 Peels St N. This Impressive Residence is Situated in Friendly, Tranquil Neighbourhood on a Very Quite street With Plenty Parking Spots for Visitors. Perfect Blend Of Comfort and Sophistication. As You Step Through The Front Door You'll Be Greeted By a Warm & Inviting Atmosphere. High Ceiling, Bright and Spacious. Main Floor features An Open Concept Floor Plan, Kitchen With Plenty Of Cabinetry, S/S Appliances, Quartz Countertop, Pot Lights and Walk in Pantry. A Mix of Tiles and Hardwood Floors Throughout on the Main and Second Floor. Upstairs You'll Find a Large Primary Bedroom that Offers a Lavish Retreat with 4-piece Ensuite Featuring Quartz Countertops and Double Sink. Dreaming Bedroom Walkout to a balcony overlooking Green space. There are 2 More Generously-sized Bedrooms on this Floor and a 3-Piece Jack and Jill Bathroom, Upper Laundry Completes This Level. Wonderful Place To Call Home!!!Enjoy All That Dundas Has To Provides, Surrounded by Beautiful Greenspace With Convenient Access to the Bruce Tral, Dundas Golf Country Club, Dundas Conservation, Dundas Driving Park and Much More! (id:53661)
84 Wimbleton Crescent
Kitchener, Ontario
Amazing opportunity to own a 4-level side-split Detached in a vibrant community of Kitchener. Spacious living/Dining combined room w/laminate flooring & full of sunlight. Separate Family room w/ gas fireplace, laminate flooring & w/o to deck. Eat-in kitchen combined w/breakfast area. Full 3 pc washroom on main floor. 2nd floor master bedroom w/ laminate flooring & closet. 2 other good sized bedrooms & 3pc washroom on 2nd floor. Finished walk-up basement w/kitchen, 2 bedrooms & 3pc washroom. Separate laundry in the basement & 2nd laundry connection in garage. Custom Deck & garden shed in backyard. Hot water tank is owned. 200amp connection w/ subpanel in basement. Close to schools, bus, plaza, parks, shopping , HWY & much more. Motivated Seller!! (id:53661)
15 Veterans Road
Otonabee-South Monaghan, Ontario
Welcome to 15 Veterans Rd in beautiful Otonabee a show-stopping 3-bedroom, 3.5-bathroom dream home that exudes elegance, comfort, and over $100,000 in custom upgrades. From the moment you arrive, you'll be captivated by the home's striking curb appeal and professionally landscaped front and rear yards. Step inside to discover a stunning open-concept layout with a magazine-worthy designer kitchen featuring quartz countertops, premium appliances, and a sleek, oversized centre island perfect for meal prep and gathering. Every corner of the home showcases refined finishes, rich engineered wood floors, custom lighting, and a sense of flow that balances modern luxury with everyday livability. The sun-filled living space is ideal for gatherings, while the elegant bathrooms including a luxurious powder room and spa-inspired ensuite offer style and serenity. Upstairs, spacious bedrooms with generous closets await, along with a private office for focused work-from-home days and a walkout deck perfect for peaceful morning coffees or evening relaxation. The primary suite delivers true retreat vibes, offering both space and comfort. Outside, enjoy your private backyard oasis, complete with a gorgeous deck and pergola designed for entertaining and unwinding. Whether you're sipping wine under the stars or hosting friends on the weekend, this home is made for living beautifully a must-see for anyone seeking upscale living in a peaceful, welcoming community (id:53661)
223 Lake Street
Grimsby, Ontario
Sought after Lake Street Grimsby Beach Neighbourhood 3+ 1 Bedroom, 2 Bathroom, and 2 kitchen bungalow with views of Lake Ontario from your rear windows and your rear fully fenced yard. With sun rises off Lake Ontario every morning in your fully fenced rear yard and sounds of the harmonies of all sorts of different species of birds to enjoy, your days will start off full of joy and glee as you start each day. Set on an expansive lot for the area with a huge driveway to accommodate up to 10 vehicles when entertaining. The upper level features an open concept design carpet-free kitchen and family room area, 3 Bedroom (one can be used as an office or craft room), and combination washroom/laundry room. The lower level encompasses a full in law suite/nanny suite or suite for a family member with a separate walk up basement (no access to upper level) featuring a galley style kitchen opening to a huge family room, a good sized bedroom, 3 piece bathroom with a shower and separate laundry room. The basement suite also has big above grade windows that supply natural light and ventilation. This home is maintenance free and move in ready. The cherry on top of this property is the park like setting of the rear yard that gives you views of Lake Ontario, lush green grass, magnificent gardens, multiple paved/patio stoned sitting areas with privacy, a natural gas hook up for your bbq and a 29 X 24 foot garage that encompasses a craft area, workshop area with wood stove and a generous 1 car over deep parking area. Quick access to QEW, all shopping, Doctors offices, Rebuilt/expanded West Lincoln General Hospital with very low wait times, Historical Grimsby Beach Area/Nelles Beach Park (great for swimming and other water activities), 2 blocks away from dog park and pickle ball courts, great walking/biking paths, Over 100+ wineries/fruit farms to discover and 20 minutes to Queenston Lewiston USA access Bridge. (id:53661)
795744 Grey Road 19
Blue Mountains, Ontario
Welcome to 795744 Grey Road 19 - A Charming Log Home Retreat! This stunning 3-bedroom, 3-bathroom log home sits on a beautifully landscaped 0.457-acre lot, offering the perfect blend of rustic charm and modern comfort-ideal as a serene cottage getaway or a full-time residence. Step inside to a warm and inviting open-concept main floor featuring soaring cathedral ceilings and large windows that bathe the space in natural light. The exterior was professionally sandblasted and stained in 2023, giving it a fresh and timeless look. The fully upgraded kitchen boasts new stainless steel appliances, including a gas stove and vented rangehood, along with quartz countertops, custom cabinetry, and a stylish tile backsplash. Gather around the stunning floor-to-ceiling stone gas fireplace, all set atop rich hardwood flooring throughout the main level. Downstairs, you'll find three generously sized bedrooms, including a luxurious primary suite complete with a second fireplace, a relaxing soaker tub, a glass-enclosed shower, and heated bathroom floors for ultimate comfort. Enjoy the outdoors in your private oasis, featuring mature pear trees, an oversized deck(2023), and a tranquil river running through the property-perfect for entertaining or unwinding year-round. (id:53661)

