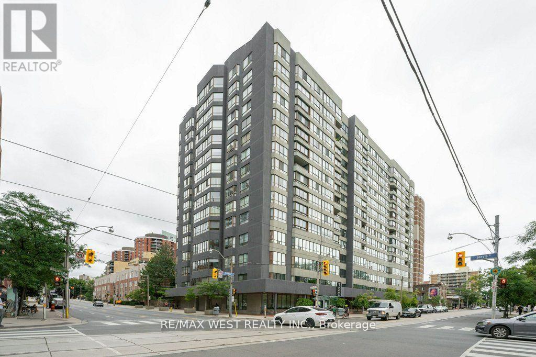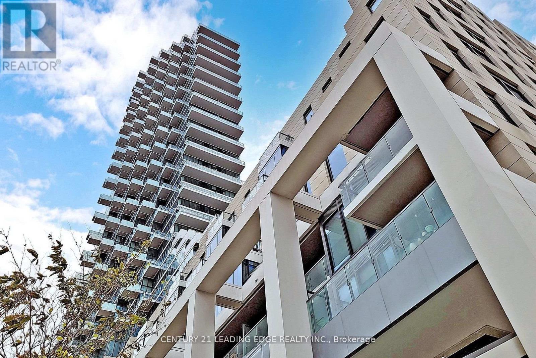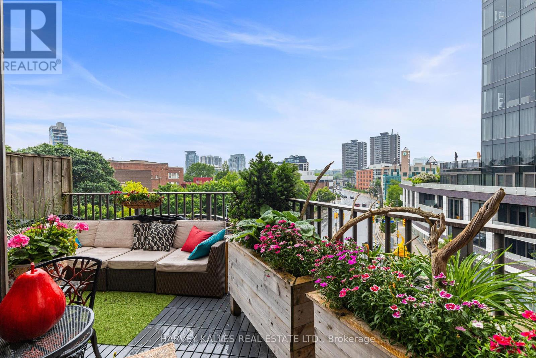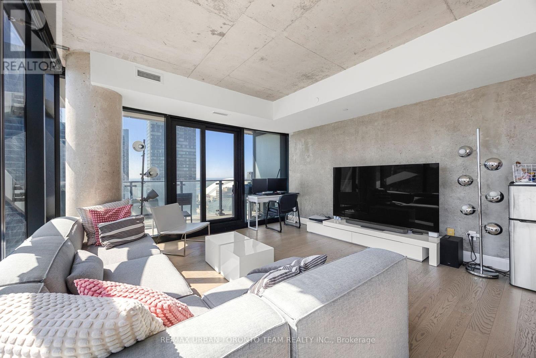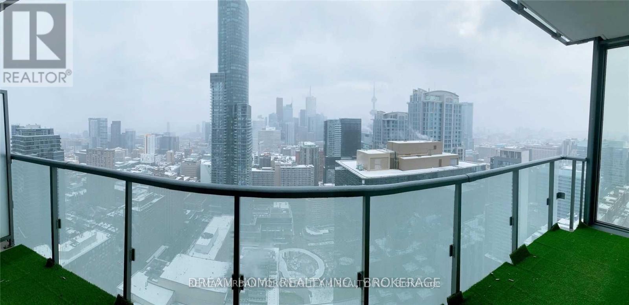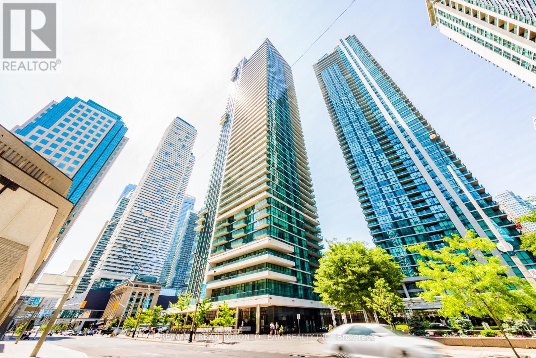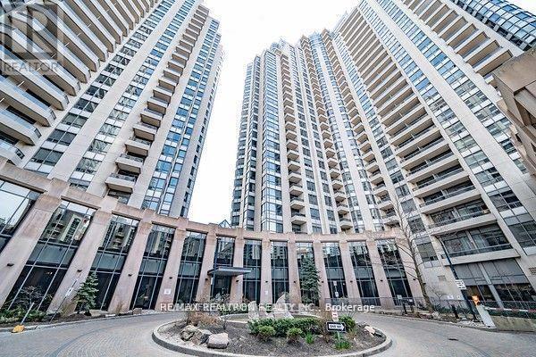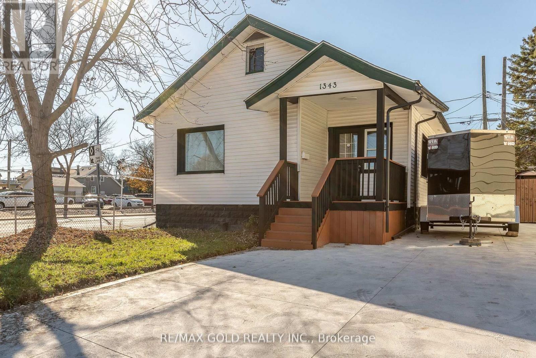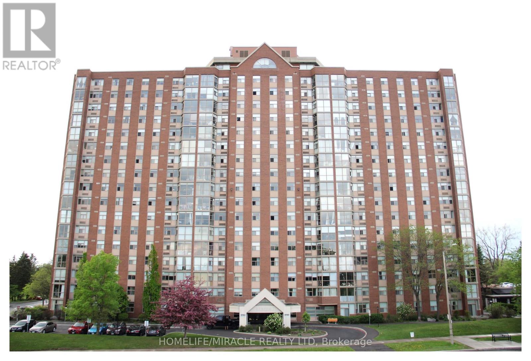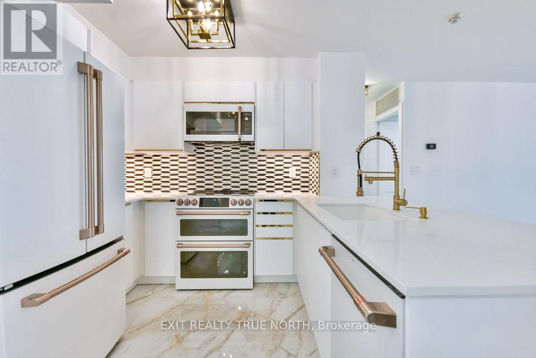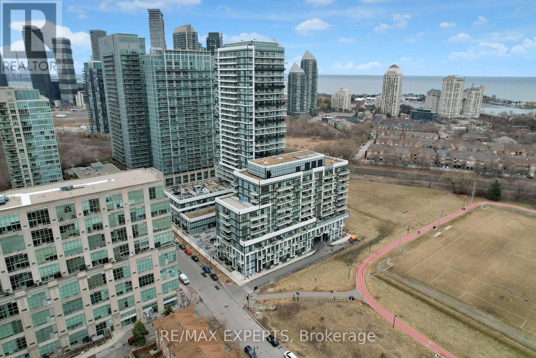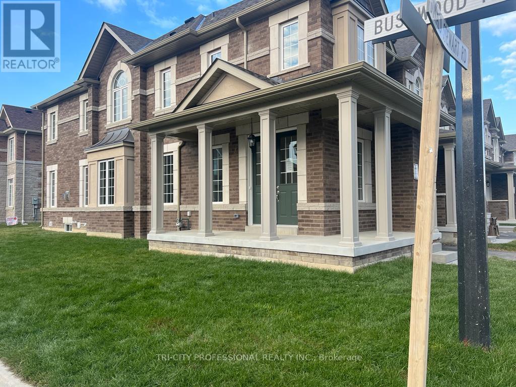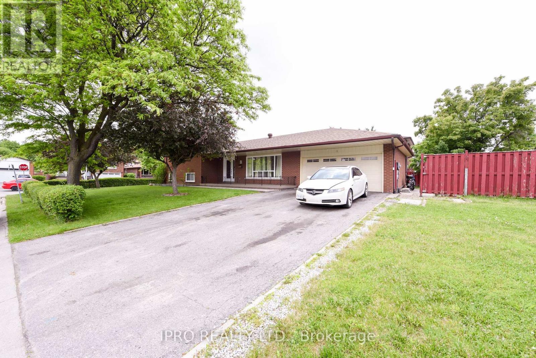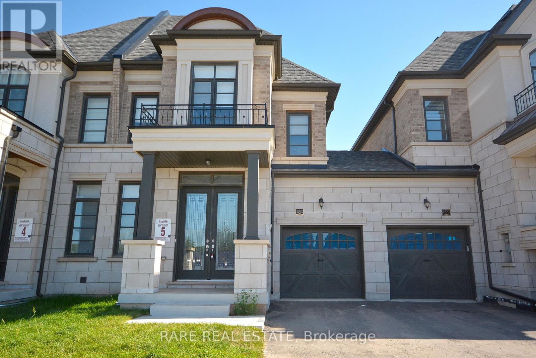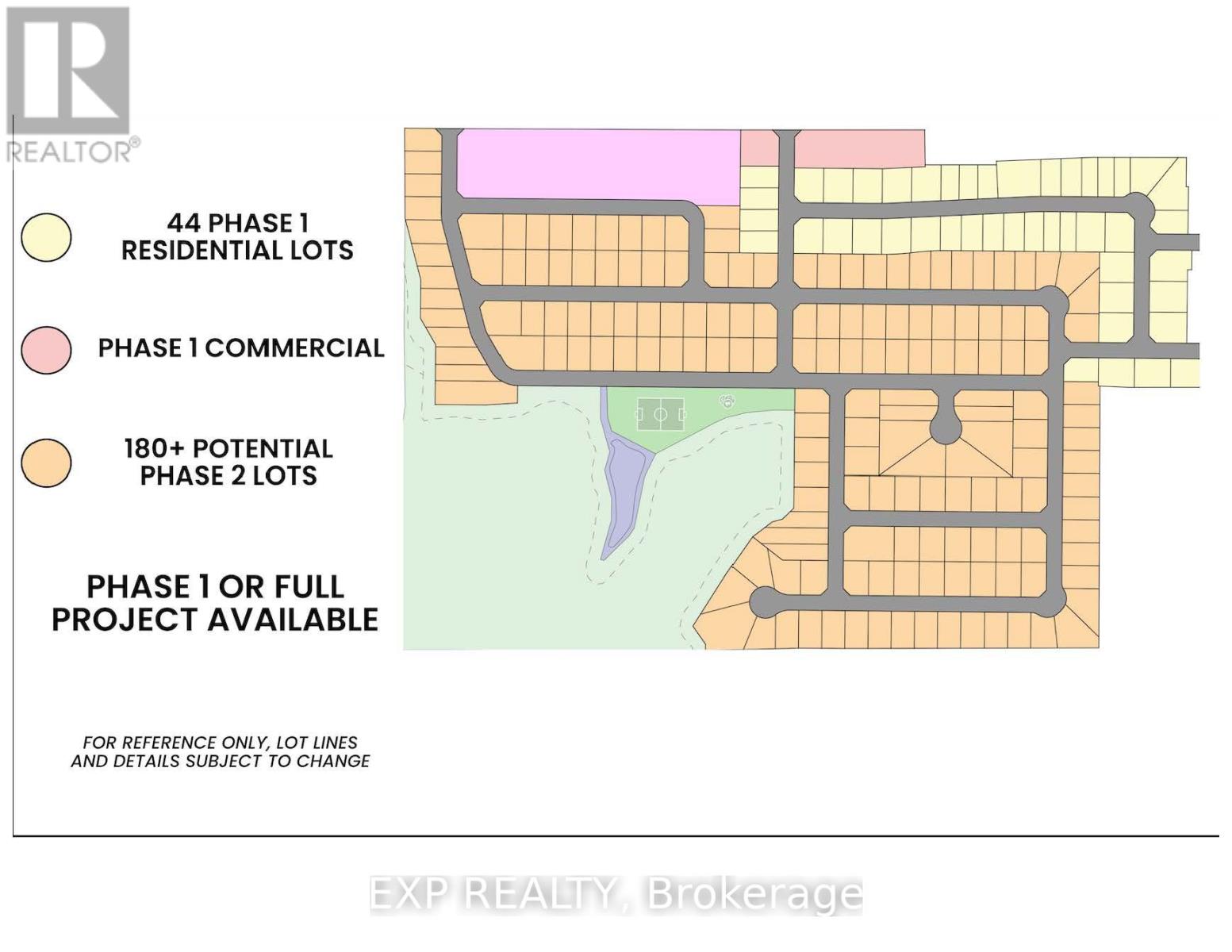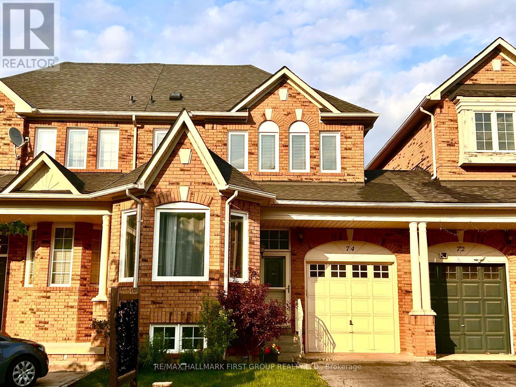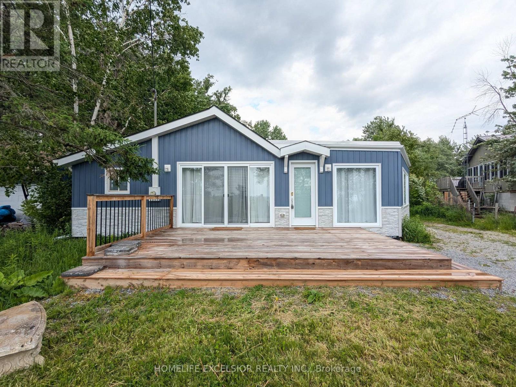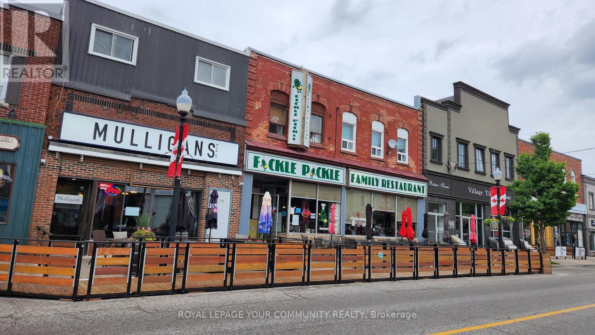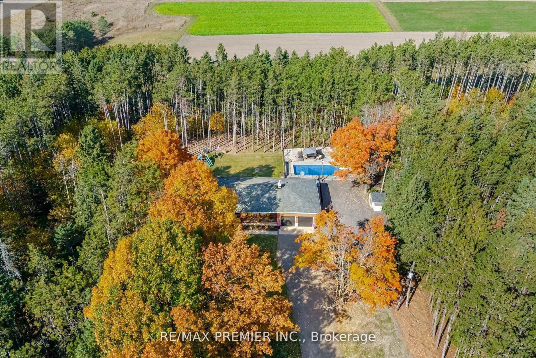1415 - 83 Borough Drive
Toronto, Ontario
Pay for 2 Bedroom and Enjoy 3 Sleeping Spaces! Why settle for less when you can have more? Welcome to this beautifully maintained approx. 1,027 sq. ft. condo in the prestigious Tridel 360 building. This sun-filled southwest-facing suite offers an ideal blend of space, comfort,and convenience.Featuring 2 generously sized bedrooms plus a versatile den, perfect for a home office, study, or formal dining area. The primary bedroom boasts floor-to-ceiling windows, a walk-in closet, and a private 4-piece ensuite, offering both luxury and functionality.Enjoy your morning coffee with a view of the CN Tower from the breakfast area. The open-concept layout and large windows throughout provide an abundance of natural light and a bright, airy ambiance.Located steps from Scarborough Town Centre, TTC, GO Transit, grocery stores, dining,entertainment, and with easy access to Hwy 401 & DVP. This is urban living at its finest. Don't miss this opportunity to live in one of Scarborough's most sought-after communities! (id:53661)
93 Amberjack Boulevard
Toronto, Ontario
Immaculate Detached, 4 - Bedroom,3 - full Washroom Home in the Heart of Scarborough. Welcome to this beautifully fully Renovated, move-in-ready home nestled in one of Scarborough's most desirable neighborhoods! Close to all 3 schools ( Elementary , Secondary and High school ) .Just minutes to STC & McCowan RT Station. With stunning curb appeal, this property features carpet-free, pot lighting throughout, engineered hardwood floors on the main level and so much more. The spacious main floor offers a bright and airy family room with a large bay window and an electric fireplace, perfect for cozy nights in. Walk out to the fully fenced backyard through the sliding door which walkout to patio for easy access to outdoor entertainment. Enjoy meals in the generous dining area, which flows into the modern, renovated kitchen complete with porcelain floors, quartz countertops, and stainless-steel Samsung appliances. A gas cooktop with an island and a separate side entrance to the Finished basement Apartment with 2nd kitchen add convenience and functionality.4 spacious bedrooms, including a large primary retreat along with a stylish 4-piece bathroom in suite in Primary Bedroom and a full 3 pc. common bathroom on the main floor. Total 5 parking spaces (Attached 2 car garage + 3 car park driveway). Ample storage space in this home. This home checks all the boxes location, upgrades, and move-in readiness. Don't miss your chance to own this gem! (id:53661)
415 - 120 Carlton Street
Toronto, Ontario
Recently Renovated Commercial Condo in the Heart of Downtown Toronto! Located just minutes from College Station, with a streetcar stop conveniently at your doorstep. This bright and spacious office is perfectly suited for lawyers, associations, consultants, entrepreneurs, health care professionals, and others. The space includes a reception area, kitchenette, boardroom, seven private offices, and a common area, all enhances with ample windows and storage. The building boasts numerous amenities, such as a heated indoor pool, hot tub, sauna, yoga room, weight room, billiards room, library, meeting rooms, banquet room, and squash/racquetball courts. Experience the pinnacle of professional convenience and comfort with many more features to discover. (id:53661)
1801 - 16 Bonnycastle Street
Toronto, Ontario
Must see This Stunner 1+ 1 Beds spacious condo unit With Clear South/West Views Of The Toronto Skyline &The Lake! Located In One Of The Trendiest Buildings In The City. One bedroom and The Den possible doubleas a Room (With Doors) For A Home Office, Nursery Or Hosting Overnight Guests. Real Bedroom With A Floor to Ceiling sunset and the lake facing Window. Gourmet Kitchen with Built-in appliances with center Island/Dining perfect to entertain your guests. En-suite laundry, Stylish window coverings. Living Rm walkout to a Terrace with stunning views of the City Skyline and unobstructed views of Lake Ontario.1 spacious Underground parking, Steps to George Brown College, few extra minutes walk to Union Station and Downtown Core. (id:53661)
402 - 1331 Bay Street
Toronto, Ontario
Irresistible Rare Find Just Steps To Yorkville! If You're Looking For Turn Key Open Concept Living, This Suite Is For You! Featuring A Bright And Airy Floor Plan, This Suite Offers A Generously-Sized Living Room With An Electric Fireplace For Added Ambiance, Plus A Dedicated Space For Dining And Entertaining. Prepare Meals With Ease In A Kitchen Larger Than Some Detached Homes, Showcasing Gorgeous Stainless Steel Appliances And Sleek Contemporary Finishes Any Owner Would Proudly Display. The Primary Suite Is A Perfect Getaway To Unwind, Featuring A Stunning Ensuite And An Incredible Walk-In Closet/Dressing Room. A Sizable Second Bedroom Offers Flexibility For A Child, Guests, Or An Office. And Oh, Lets Not Forget Your Very Own Private Terrace For Those Summer Mornings And Evenings! With Only One Other Unit On The Floor - Your Suite Is Literally Down The Hall From All Building Amenities - Enjoy A Full Fitness Centre, Sunny Rooftop Deck, Party Room, Car Wash, And More. Plus, A Lobby Refurbishment Renovation Project Is Underway, Further Elevating The Buildings Appeal! Just Moments From Public Transit, Upscale Shops, Restaurants, And Cultural Attractions That Define The Yorkville Area. Condos Like This Don't Come By Often - See This Stunner For Yourself! (id:53661)
2804 - 224 King Street W
Toronto, Ontario
Experience The Pinnacle Of Urban Sophistication At Theatre Park Condos, Ideally Located At 224 King St W In The Heart Of Torontos Vibrant Entertainment District. This Exceptional 985 Sq Ft Corner Suite Features Two Spacious Bedrooms, Soaring 10 Ft Exposed Concrete Ceilings, And Expansive Floor-To-Ceiling Windows That Flood The Unit With Natural Light While Showcasing Breathtaking Southwest Views Of Lake Ontario, Roy Thomson Hall, And David Pecaut Square.The Modern Open-Concept Kitchen Is Perfect For Entertaining, Complete With A Large Island, Sleek Stainless Steel Appliances, And Premium Finishes. Step Out Onto The Private Balcony For Unbeatable City And Lake Views. The Primary Bedroom Offers A Luxurious Ensuite With His-And-Hers Vanities, Adding Both Elegance And Convenience. Included With The Unit Is An Underground Parking Space And A Storage Locker For Added Value And Practicality. Located Just Steps From Top-Rated Restaurants, Theatres, The Financial District, And TTC Access, Theatre Park Delivers The Ultimate Downtown Lifestyle. Don't Miss This Rare Opportunity To Own In One Of Torontos Most Iconic Addresses. 6th Flr Fitness Rm & Lounge W/ W/O To Outdoor Pool. Ground Level Bar & Lounge, 2nd Flr Restaurant + 24Hr Concierge. Tenant Is Willing To Stay Or Leave. (id:53661)
4203 - 15 Grenville Street
Toronto, Ontario
Experience Upscale Urban Living In This Bright And Modern 2-Bedroom, 2-Bathroom Corner Unit Featuring 819 Sq Ft Of Thoughtfully Designed Interior Space Plus A Cozy 129 Sq Ft Balcony. Enjoy Unobstructed, Breathtaking South-Facing Views Of Both The Lake And City Skyline Through Floor-To-Ceiling Windows That Flood The Space With Natural Light. The Sleek Kitchen Offers Elegant Cabinetry And Integrated High-End Appliances, While The Open-Concept Layout Is Enhanced By Laminate Flooring And 9-Ft Ceilings For A Spacious, Contemporary Feel. This Unit Includes 1 Parking Space, Adding Convenience To Your Downtown Lifestyle. Ideally Located At Yonge And College, You're Just Steps From The Subway, University Of Toronto, Toronto Metropolitan University, Queens Park, And Major Hospitals. Surrounded By Top-Tier Dining, Shopping, And Entertainment Including Eaton Centre And Loblaws At Maple Leaf Gardens This Walkable, Transit-Friendly Neighbourhood Offers A Perfect Balance Of Convenience, Culture, And Green Space. Downtown Living At Its Finest! (id:53661)
3901 - 33 Bay Street
Toronto, Ontario
Executive Suite 3901 Spectacular Panoramic South West View And Partial Lake View. Very Spacious Bright. Luxury Pinnacle Centre Condo In The Heart Of The South Core. Southeast View Can See For Miles, 675Sf Inc. 9-Foot Ceiling, See And Buy! 1 Bedroom & Den Can Be Used As Office / 2 Bedroom Is Approx 675 Sqft. with nice size balcony. Features Low Maintenance Fees, Functional Layout, Floor To Ceiling Windows, Granite Countertops, Parking and Quality Finishes. 24Hr Concierge. State-Of-The-Art Amenities: Indoor 70 Ft Lap Pool, Fitness Room, Running Track Tennis & Squash Court, Putting Green, Theatre, Cyber Lounge/Business Ctr. Yoga Room And Guest Suite. Steps To Union Station, Go Train, Loblaws, Longos, Restaurant, Cafe And Shops. Easy Access To Hwy. (id:53661)
1006 - 5 Northtown Way
Toronto, Ontario
One Of The Most Luxurious Tridel Built Condo .Yonge And Finch Area. Spacious Bright Corner Unit With Excellent N/E View, Bow Window, Ideal Split Bedroom Layout, Open Balcony, Elegant Kitchen And Finishes, 24Hrs Concierge, Excellent Facilities, Bowling, Tennis And Indoor Swimming. Walk To Subway, Schools, And Shopping. All Utilities Included. (id:53661)
1090 Denton Drive
Cobourg, Ontario
Welcome to 1090 Denton Drive a bright and spacious corner home located in the coveted Cobourg Trails community. This nearly new residence offers over $100,000 in builder upgrades and features soaring 10 ceilings on the main level and 9 ceilings upstairs, creating an open, airy feel throughout. With no carpet anywhere in the home, every room feels clean and modern. The main floor includes a dedicated office, perfect for working from home, and flows into a grand great room ideal for entertaining or family living. Large windows on all sides bring in natural light all day long. Step outside to a generous backyard with a large deck, offering a perfect setting for summer gatherings and outdoor relaxation. The spacious unfinished basement features a full walk-out, giving you the flexibility to expand or use the space as-is for a gym, rec room, or extra storage. Surrounded by schools, parks, and trails, this is a family-friendly area designed for everyday convenience and long-term enjoyment. Don't miss your chance to own this upgraded gem in one of Cobourgs most desirable neighbourhoods. (id:53661)
1343 Lillian Avenue N
Windsor, Ontario
This beautifully renovated detached home in Windsor offers 3 spacious bedrooms and2 modern bathrooms, blending contemporary style with comfort. Featuring brand-new finishes throughout, the home boasts an updated kitchen, stylish flooring, and fresh paint. With plenty of natural light, a large backyard, and a prime location, this home is perfect for those looking for move-in-ready convenience and a touch of luxury. Minutes away from the hospital, Tim Hortons, the Bank, and many eatery joints .This home offers a perfect blend of functionality and elegance, promising a delightful living experience for those who call it home. (id:53661)
1409 - 2760 Carousel Crescent
Ottawa, Ontario
perfect for first time home buyers, retirees, investors , Singles or couples! enjoy low maintenance , lifestyle living in the spacious and thoughtfully designed 2 bedroom, 2 bathroom condo. the primary bedroom features a private ensuite, while the second bedroom is conveniently located next to another full bath. the unit offers in suite laundry, a modern kitchen with granite countertops , no carpet throughout and a bright solarium with the views of Gatineau and the east . This well managed building is packed with amenities , including sauna , hot tub , fitness center , wood working shop, activity room , library , squash courts , pool table and more . Located within walking distance to south keys shopping center , transit, schools , the airport and all other essential amenities . condo fee included heat , hydro mad water - Just move in and enjoy (id:53661)
710 - 190 Manitoba Street
Toronto, Ontario
QUICK CLOSING AVAILABLE! Fully renovated 2-bed 2-bath condo offering luxury living in one of Etobicokes most desirable communities. An open-concept layout showcases high-end finishes, including wide-plank flooring, designer lighting & a stunning modern aesthetic--every detail carefully curated. Upon entry expect to be wowed by the chef-inspired GE Café kitchen that blends style & performance featuring a Matte White appliance suite with SmartHQ connectivity, including French Door Refrigerator, Air Fry Microwave, Smart Dishwasher & True European Convection Range, all with smart control & voice activation. The continuous monolithic kitchen floor tiles flow through the foyer into the main bathroom & meets a precision envelope-cut shower base before continuing up the spa-inspired shower wall, creating a dramatic vertical effect. The stunning vanity with quartz counter serves as a statement piece to complete this gorgeous bathroom; not to mention the sleek shower offering ultimate relaxation w/ top of the line brushed brass fixtures. The primary bedroom comfortably fits a king sized bed & boasts an extra-wide armoire with mirrored, soft-closing sliding doors & automatic interior lighting. A 4-piece ensuite that is sure to impress features contrasting porcelain slabs that are bold and chic! The 2nd bedroom is a versatile space, ideal for guests, child's room or stylish home office. Additionally the spacious laundry closet houses a GE Profile 2-in-1 washer/dryer with smart technology & storage space for added convenience.Located in a beautifully maintained building with only 104 units, this condo offers an intimate, community-oriented feel. 24-hour gated security adds peace of mind, making it a great fit for young families, solo professionals, or downsizers. Enjoy living minutes to Mimico GO station, Gardiner Expressway & Queensway making commuting a breeze. Plus, you're a short stroll to the lake & Humber Bay Park. This is more than just a condo, it's a lifestyle upgrade! (id:53661)
1504 - 251 Manitoba Street
Toronto, Ontario
Welcome to 251 Manitoba! Boasting 2 spacious bedrooms and 2 modern bathrooms, this open-concept layout is designed to maximize space and light, offering an inviting atmosphere perfect for both relaxation and entertaining. Thousands have been invested in premium upgrades, with every detail carefully crafted for both style and functionality, including a fresh, full repainting of the entire condo. Enjoy floor-to-ceiling windows in every room, flooding the entire space with natural light and offering incredible views of the lake and grand avenue park. The expansive windows not only allow for breathtaking sights but also create a bright, airy ambiance throughout the condo. The large primary bedroom features two double closets, providing ample storage space and a comfortable retreat.For those working from home, the condo includes a dedicated study space, ideal for a desk which creates an efficient workspace.World-class amenities include everything you need for luxurious living: Stunning lobby, state-of-the-art gym, sauna, outdoor infinity pool, party room, games room, pet wash station, guest suites, visitor parking, and 24/7 concierge. Located just steps away from shopping, dining, and transportation, this condo offers a lifestyle of convenience and comfort. Dont miss your chance to own this spectacular unit! (id:53661)
42 Donald Stewart Road
Brampton, Ontario
End Unit Townhouse with 3 Bedroom, 3 Washroom, 2 Car Parking, A Corner Premium Lot, 9 Feet Ceiling, Amazing Layout, Lots of Natural Light, 2nd Floor Laundry, Master Bedroom has Walk in Closet, Large Size Bedrooms, Upgrade Kitchen with Granite Countertop and Eat-in-Area D/D Entry, Stone and Brick Elevation, Walking Distance to School, Park and Public Transit. (id:53661)
43 Marchbank Crescent
Brampton, Ontario
Offered for sale and priced aggressively below recent appraised value! This spacious 4-level side split detached home features 3+2 bedrooms and 3 full bathrooms, located on an oversized, nearly rectangular corner lot in a quiet and mature area near Professors Lake, shopping, transit, hospital, and all amenities. The main floor boasts an upgraded kitchen with direct access to the back patio ideal for entertaining. The Lower Level features a bright and spacious family room with fireplace and a large bedroom, both with oversized windows offering ample natural light. The Sub-Lower Level includes an additional bedroom, a massive laundry room with tub and window, and a custom wellness area complete with a professional sauna, oversized hot tub, separate shower, and an additional bathroom. Between the Lower and Sub-Lower Levels, you'll find two more bedrooms and two full washrooms, offering space and flexibility for larger or multi-generational families. Enjoy parking for six vehicles (2-car garage plus 4-car driveway). The private backyard includes a mature cherry tree a peaceful retreat in this tranquil neighbourhood. Don't miss this unique opportunity in one of Brampton's most desirable areas close to Professors Lake, hospital, shopping, schools, transit, library, and more! (id:53661)
1331 Merton Road
Oakville, Ontario
Welcome To 1331 Merton Road! Upscale Townhome Located In Sought After Glen Abbey. Bright & Spacious Floor Plan. This Luxurious Home Comes With Custom Designer Finishes & Is A Must See! Double Doors Upon Entry, W/ 9 Foot Ceilings On Main/2nd Floor. Hardwood Throughout Entire Home. Formal Living Room W/ Wall Accents. Gorgeous Kitchen W/ Upgraded Cabinets, Quartz Counter Tops & Backsplash, Stainless Steel Appliances, Centre Island W/ Sink, Pendant Lights & Breakfast Area. Family Room Comes W/ Custom Designed Feature Wall W/ Built In Cabinets, Mirrors & Lighting. Oak Staircase Leads To Upper Level. Spacious Bedrooms, 2nd Floor Laundry. Primary Bdrm Comes W/ Walk-In Closet, Wall Accents, W/ Custom Wall Sconces & Ensuite 5 Pc Bathroom. Excellent Opportunity To Live In Glen Abbey, Reputable School District, Surrounded By Parks & Trails, Close To Golf Course. Easy Access To Highway, Minutes From Bronte Go Station, Short Commute To Toronto & Close Lake Ontario. (id:53661)
90 Woodward Avenue
Brampton, Ontario
Wow !!! 50' Lot !!! Perfect Value For Money !! Detached Home Recently Upgraded At Amazing Location !! Good Size Rooms, Extra Deep Lot, Ideal For Investors (( Rental Potential )) & First Time Home Buyers. Long Driveway!! Close To All Leading Amenities & Public Transportation. Do Not Miss A Detach House In This Area For This Price !!! Walking To Brampton Transit, Close To Brampton Go Station, Hospital, Hwy 410/407 And All Leading Amenities. (id:53661)
846 Highway 7
Kawartha Lakes, Ontario
Oakwood Development Presents A Rare Opportunity To Acquire A Large-Scale, Mixed-Use Site In The Heart Of Kawartha Lakes. Located Along The Transcanada Highway, Just 14 Minutes From Lindsay, This 156.19-Acre Offering Is Ideally Positioned For Residential And Commercial Growth In A High-Demand Corridor. Phase 1 Spans Approximately 22.33 Acres And Includes A Planned Mix Of 44 Residential Lots And Two Commercial Parcels With A Total Of 17,500 Square Feet Of Gross Floor Area. The Commercial Component Is Designed To Accommodate A 5,000 Square Foot Gas Station And A 12,500 Square Foot Retail Plaza. Phase 2 Covers Approximately 133.86 Acres And Offers Significant Future Development Potential. Currently Zoned Agricultural And Adjacent To The Existing Hamlet Boundary, The Land Is Well-Positioned For Residential Expansion With A Conceptual Plan For Approximately 200 Residential Lots. The Location Supports Private Applications For Future Land Use Changes, Making It An Attractive Long-Term Hold Or Staged Development Opportunity. With The Possibility Of Flexible Zoning, A Strong Regional Growth Outlook, And Excellent Access To Amenities, Oakwood Development Is Ideal For Builders, Developers, And Investors Seeking Scale, Location, And Versatility. Phases Can Be Purchased Individually Or As A Complete Package. (id:53661)
74 Dooley Crescent
Ajax, Ontario
*Virtual Tour* Welcome To 74 Dooley Cres! A 4 Bdrm, 4 Bthrm Home, Perfectly Nestled In The Highly Sought-After Northwest Ajax Neighborhood. Experience Unparalleled Comfort & Modern Living In This Distinguished Home That Effortlessly Combines Style & Functionality. Enter Into The Open Concept Living Rm W/ A Bay Window & B/I Seating Below. This Enchanting Spot Provides A Perfect Place To Unwind W/ A Book, Sip On A Cup Of Tea, Or Simply Enjoy The Serene Views Outside. The Family Centered Kitchen Has An Open-Concept Design, Which Allows For Effortless Flow Between The Kitchen & Adjoining Living Areas, Making It Perfect For Both Everyday Living & Entertaining. The Primary Bdrm Includes A Dbl Door Entry, 4 Pc Ensuite & His/Hers Closets. The 2 Bdrms Include Dbl Closets & Access To A 4 Pc Bthrm. The Fully Finished Bsmt, Complete W/ A Huge Bdrm, 3 Pc Bthrm W/ Frameless Glass Shower & Quartz Countertop, Convenient Kitchenette, Fireplace W/ Stone Wall & Pot Lights, Provides Ample Space For Family Gatherings & Additional Living Areas. The Sprawling Rear Yard Offers Endless Possibilities For Relaxation & Recreation, Surrounded By Lush Greenery & Beautifully Manicured Lawns. W/ Secondary Access Conveniently Located Through The Garage, You'll Find It Effortless To Move Between Indoor & Outdoor Activities. The Backyard Also Features A Charming Outdoor Shed, Perfect For Storing Gardening Tools, Outdoor Equipment & Seasonal Items. Whether You're Hosting A Summer BBQ, Enjoying A Quiet Afternoon In The Sun Or Tending To Your Garden, This Enormous Backyard Is A Versatile & Inviting Space That Enhances The Overall Appeal Of The Home. Conveniently Located Are Schools, Public Transit, Parks, Shops, Dining, Hospital & The 401. W/ Its Blend Of Natural Beauty, Modern Conveniences & A Welcoming Atmosphere, 74 Dooley Cres Is An Ideal Place To Call Home. Roof 2017, Windows 2021 (id:53661)
1141 Ramara 47 Road
Ramara, Ontario
Experience the charm of this beautifully renovated 3-bedroom raised bungalow, perfectly situated in a desirable lakeside community. Wake up to breathtaking views of Lake Simcoe and step out onto your huge walkout deck, perfect for entertaining or simply soaking in the serene surroundings. This home has been fully renovated from top to bottom, with over $350,000 spent on high-end upgrades, ensuring modern comfort and style throughout. Located just minutes from Beaverton and Orillia, you'll enjoy convenient access to schools, parks, shopping, and more. For outdoor enthusiasts, Thorah Centennial Park is just moments away, offering swimming, picnicking, and a boat launch giving you endless opportunities to enjoy the water. Plus, with Highways 12 and 48 nearby, commuting and exploring the region is a breeze. Whether you're looking for a vacation retreat, year-round home, or investment opportunity, this property delivers it all. Don't miss your chance to own this stunning lakeside escape - schedule your viewing today! ***EXTRAS*** Over $350,000 in Upgrades! This stunning home features a sleek open-concept kitchen, soaring vaulted ceilings, upgraded bathrooms, upgraded furnace, ductwork, electrical, A/C, upgraded foundational waterproofing, and a top-tier water treatment system (Water Softener/UV Purification). And that's just the beginning! Reach out for a full list! (id:53661)
97 Schmeltzer Crescent
Richmond Hill, Ontario
Enjoy this bright and open-concept townhome in Oak Ridges! Conveniently located within Walking Distance To Gormley Go Station; Quick Access To Hwy 404! Nature lovers can take advantage of nearby parks and trails: Just 4 Km To Lake Wilcox Park, 7 Mins Drive To Oak Ridges Trail, Oak Ridges Corridor And Lake Wilcox Park! This beautiful home includes 9ft ceilings, pot lights, quartz counters, zebra blinds, 5 pc master ensuite and spacious walk-in closet. Recently upgraded with a Ventless all-in-one washer dryer (load it once, and come back to clean dry clothes!). Ready to move in! (id:53661)
6302-04 Main Street
Whitchurch-Stouffville, Ontario
incredible chance to own a family-run restaurant*Well Established*Homemade comfort food*Open Cooking Area*Quality dishes and a welcoming atmosphere*This fully equipped restaurant is ready for you to take the reins and continue its legacy*the location offers excellent visibility and access in a vibrant and growing community*FICKLE PICKLE is renowned for its signature as being a Family Restaurant*Turn Key Operation*. Take advantage of repeat customers and expanded exposure. Keep a similar menu or bring your own* (id:53661)
4904 10th Side Road
Essa, Ontario
Discover this stunning lot with this beautiful all-brick 3 br bungalow, set on a serene 10-acre property- 8 acres of dry land! - . New custom kitchen, complete with new floors, potlights, coffe station, quartz counters/backspash, & stainless appliances-flowing seamlessly into a large dining area that offers breathtaking views of nature! With an open concept layout, elegantly designed and freshly painted-finished from top to bottom. Renovated bathroom with newly installed tub. Expansive, bright windows creating a warm and inviting living space. Large Living room with beautiful scenic views of the front yard. The impressive lower level features exquistite design & attention to detail, including separate entrance into the basement with a cozy rec room with a wood-burning fireplace, exercise room and additional bedroom perfect for an extended family. This impeccably maintained home provides ample space for growing families and inspires creativity for artists or hobbyists. This impeccably maintained home provides ample space for growing families and inspires creativity for artists or hobbyists. This is a peaceful spot to relax, read or enjoy fresh air on your own private walking trails and watch the vibrant birdlife & (id:53661)



